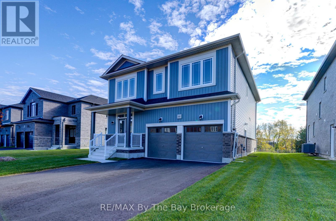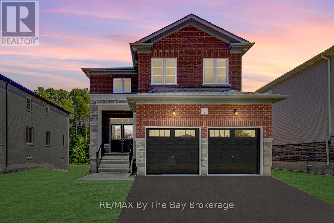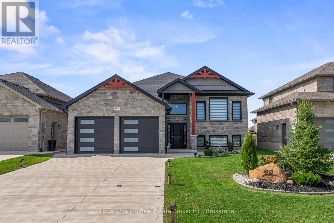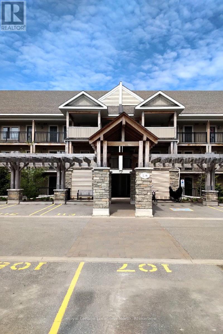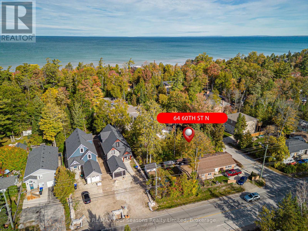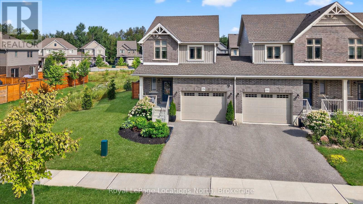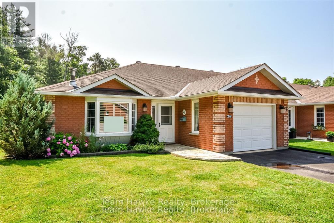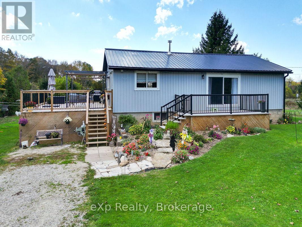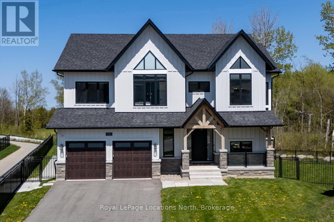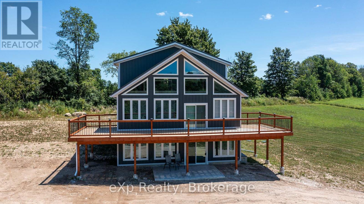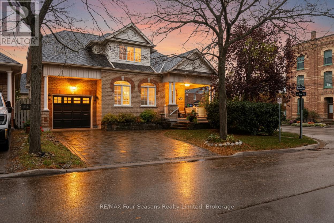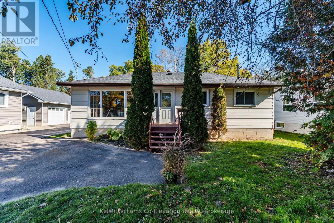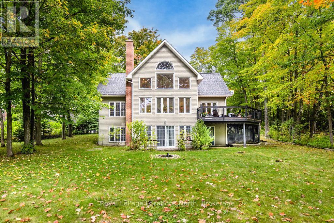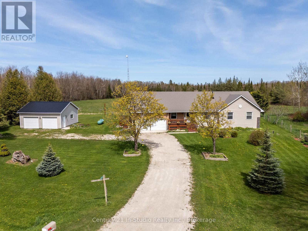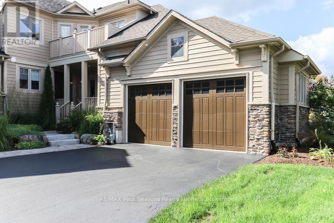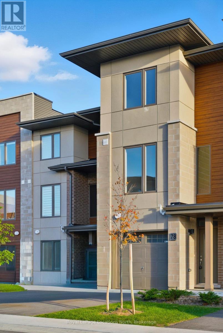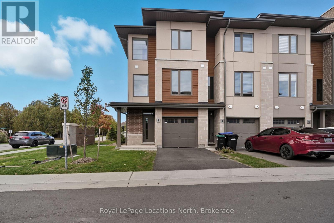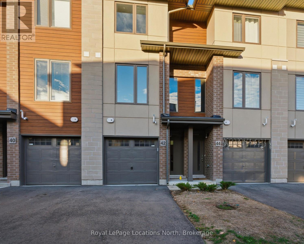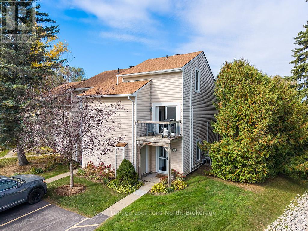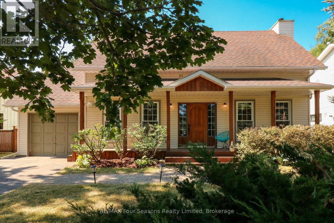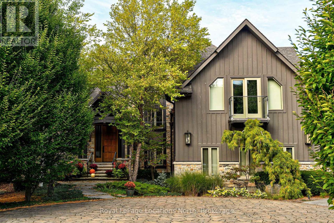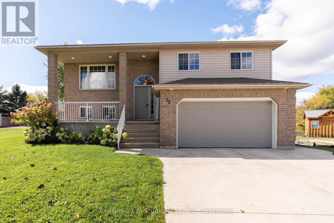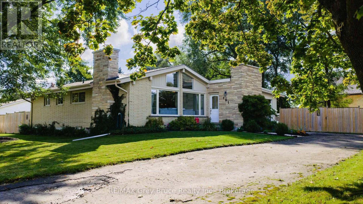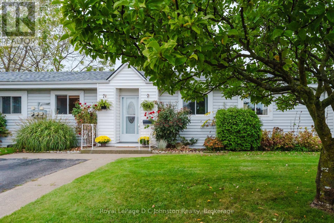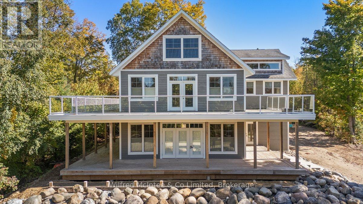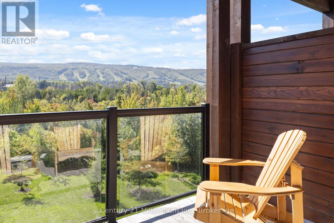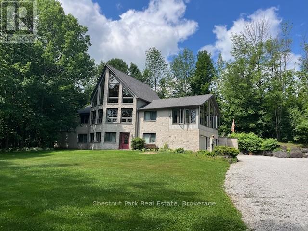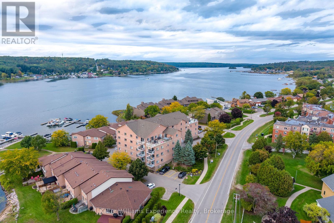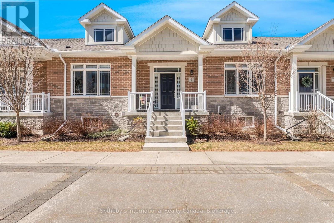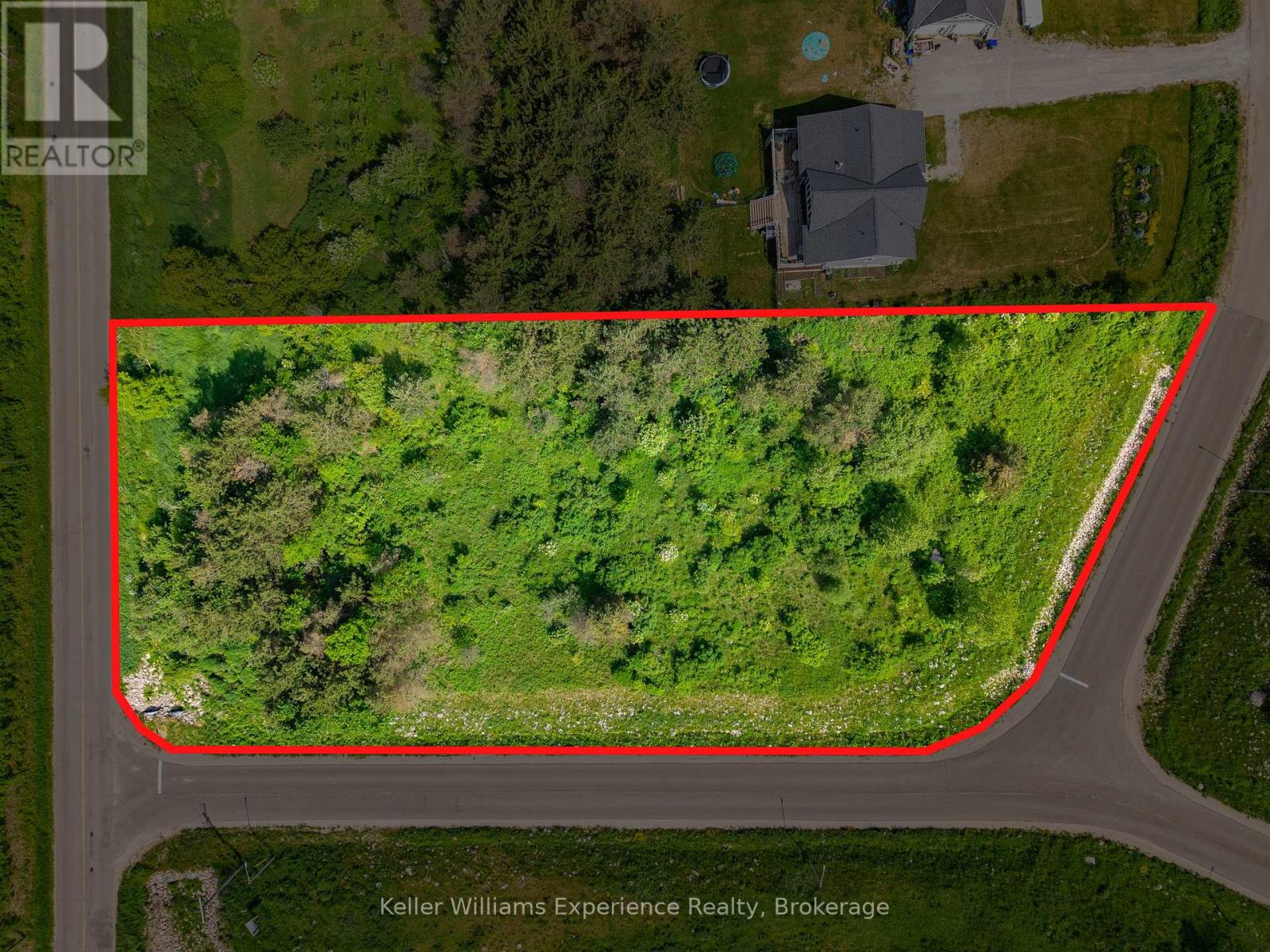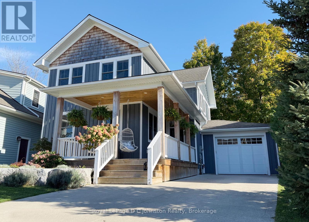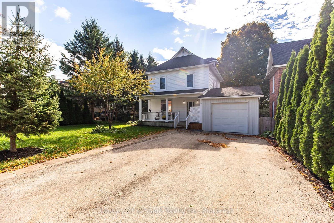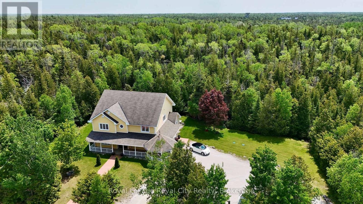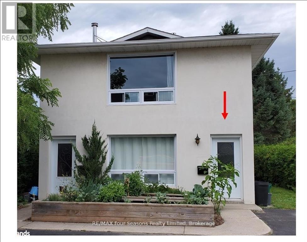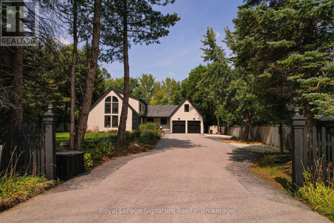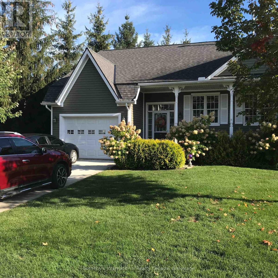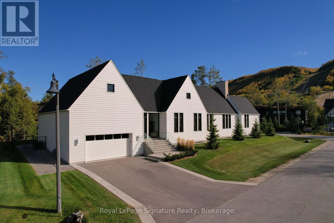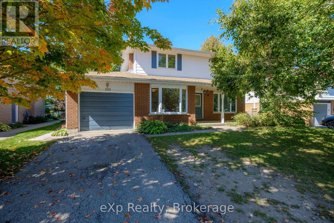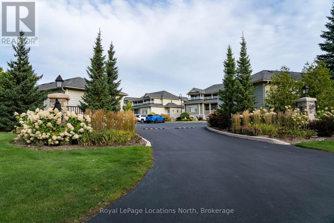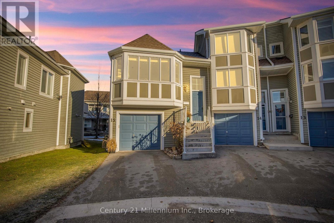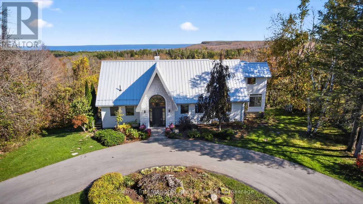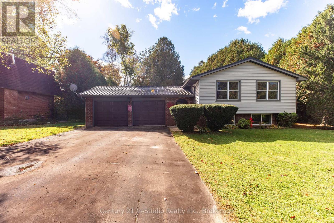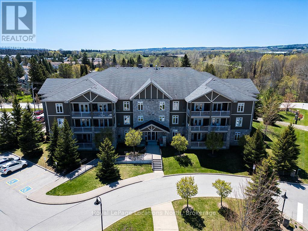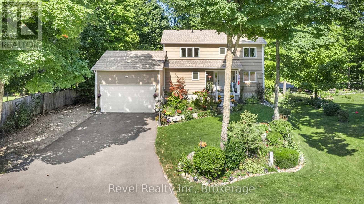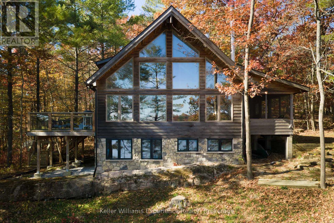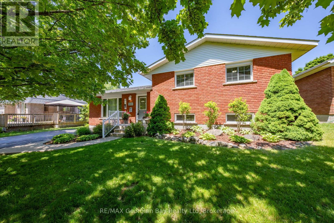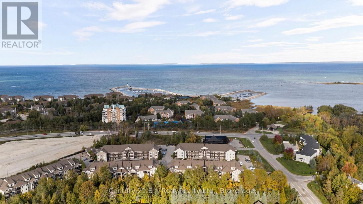
66 Amber Drive
Wasaga Beach, Ontario
Welcome to 66 Amber Drive, a stunning Walnut Elevation B in the sought-after Villas of Upper Wasaga (Phase 4). Set within the peaceful, final master-planned phase of Baycliffe Communities, this enclave is a private pocket of quiet streets and natural surroundings with this home backing directly onto parkland for unmatched privacy. Featuring a striking exterior design and just over 2,700 sq. ft. of upgraded living space, this 4-bedroom, 4-bathroom home is designed for both style and function, and is fully loaded with over $70,000 in upgrades. Inside, the bright open-concept main floor showcases upgraded hardwood, enhanced trim package, and elegant wrought iron spindles. The chefs kitchen is fully loaded with a double pantry, quartz counters, upgraded cabinetry, and sleek black hardware, opening seamlessly to the family and dining spaces. Practical touches include double garage access one through the laundry/mudroom and a bonus side entry from the exterior. Upstairs, retreat to the primary suite with a walk-in closet and spa-inspired ensuite, complete with a double vanity with banker drawers, freestanding soaker tub, and glass shower. Additional bedrooms feature ensuite or Jack & Jill access, all upgraded with quartz counters and premium finishes. With greenspace views for added tranquility, a full basement ready to customize, and thoughtful upgrades at every turn, this home blends comfort, style, and lifestyle. All of this just minutes from Wasaga Beach's shoreline, schools, shopping, and trails. 66 Amber Drive delivers unmatched style, function, and value in one of Wasaga Beach's most peaceful and private pockets. (id:48195)
5 Misty Ridge Road
Wasaga Beach, Ontario
Newly built by Baycliffe Communities! Featuring an all-red brick and stone exterior and walk-out basement backing onto parkland. This Redwood Model offers over 2,900 sq. ft. of functional living space. The main floor includes rich hardwood flooring, 9ft ceilings, upgraded trim package, crisp white kitchen open to the living room and gorgeous 2 storey windows looking onto the forest, main floor laundry with access to the garage and a 2-piece powder room perfect for everyday convenience. Upstairs, you'll find four spacious bedrooms each with its own ensuite, including a Jack & Jill bath ideal for families, open loft area looking onto the living room below. The large primary suite features a 2 walk-in closets and glass shower in the ensuite bath. The walk-out basement opens to peaceful green space, ideal for nature lovers or future basement potential. A perfect blend of privacy, space, and upgraded finishes, Tarion Warranty! This home is ready for immediate occupancy and is waiting for you to move in. (id:48195)
408 Northport Drive
Saugeen Shores, Ontario
This beautiful 4 year old raised bungalow is located in one of Port Elgin's newer areas and has everything you could want in a home. The open concept main floor has 9' ceilings, kitchen with quartz counter tops and center island, living room with gas fireplace, dining area with patio doors to the rear deck, 2 bedrooms, 2 full bathrooms & primary bedroom has an ensuite and walk in closet. The lower level consists of a large bright rec room, 2 additional bedrooms, 3rd full bath, entrance from the garage to the basement and a laundry area. The home is nicely landscaped, has a covered deck and the rear yard has a garden shed, fire pit, large stone patio and is fully fenced. (id:48195)
103 - 6 Anchorage Crescent
Collingwood, Ontario
Annual Winter Ski Rental available Dec 1st 2024 through March 31st,2025 . This Amazing 2 bedroom 2 bath condo in the very popular Cove Development is only 1 min. to Blue Mountain and 5 Min to the Historical Downtown area of Collingwood. Shopping, boutiques, Spas, amazing restaurants and theaters are all available for your pleasure and entertainment. The grounds have an outdoor year round heated pool for you to relax in after skiing. This Condominium boasts an open concept Kitchen, Dining and Living area with a walkout to a patio for BBQing your favorite meals and overlooks a private forested area or just relax and enjoy the fireplace after a long day on the slopes. Two full 4 piece bathrooms with an ensuite in the spacious primary Bedroom. This location offers you the winter escape that you have always wanted and deserve. Book a showing today! (id:48195)
64 60th Street N
Wasaga Beach, Ontario
RARE FIND! North Side of Mosley! Steps to Prime Beach! Spacious 59 x 107 ft Lot in a Highly Desirable Wasaga Beach WEST End Location~ Water and Sewer at the Lot Line and Paid in Full. Build your dream home just steps from the pristine sandy shores of Georgian Bay! This exceptional lot offers the perfect balance of nature, privacy, and convenience. Whether you're envisioning a year-round residence, weekend getaway or Four-Season Family Cottage, this property checks all of the boxes. Embrace the lifestyle of Wasaga Beach and all that Southern Georgian Bay has to offer. Community Highlights~ Worlds Longest Freshwater Beach with Magical Sunsets, modern library/ arena complex, YMCA, Future home of Costco, hiking/ biking trails, shopping, dining, skiing, golf, boating and all water sports! Close proximity to Historic Downtown Collingwood, Iconic Blue Mountain, Wineries and Waterfalls! Live your best life and create memories to last a lifetime. (id:48195)
191 Collins Street
Collingwood, Ontario
Welcome to 191 Collins Street, a stunning freehold end-unit townhome in the coveted Lockhaven neighbourhood that truly lives like a detached home. Only attached by the garage, this spacious 3 bed, 3 1/2 bath residence, at 2,231 fully finished sq. ft., is open and bright with generous, usable space. The main floor offers an open-concept layout with soaring 9 ft ceilings and a cozy gas fireplace, while the chef's kitchen features custom cabinetry, granite counters, high-end stainless steel appliances, and brilliant storage, including a convenient corner glide-out system and pantry. Upstairs, the sophisticated primary suite enjoys a large walk-in closet and a 3-piece ensuite, complemented by an upper-level laundry room and generous closet space in the other two bright bedrooms. The fully finished lower level is highly functional, including an additional 3-piece bathroom, a beautiful wet bar with a wine fridge, and a built-in office workstation, making it ideal for guests, a family room, or a potential in-law suite. A generously sized single-car garage is perfect for additional storage. Outdoors, enjoy a private, fully fenced backyard with a shed to organize your yard tools and accessories. The home's exceptional location places your covered front porch directly across from Riverside Park (with its pond, swans, and ducks), playground and forested walking trails, and the adjacent open green space provides maximum privacy. For active living, the Collingwood trail network is steps away, granting direct access for leisurely walks, running, cycling, fishing, and walking to downtown's farmers' market, shops, and restaurants, with Admiral Elementary, Our Lady of the Bay and CCI High Schools an easy walk away, and short drives to Blue Mountain and golf courses. This beautiful property is a perfect blend of modern convenience, nature, community, peace, and unparalleled active living. (id:48195)
20 - 90 Burke Street
Penetanguishene, Ontario
Retirement living at its finest. Gorgeous Summer Haven adult community, prime location. Primary bedroom with walk in closet and second bedroom with Murphy bed on main floor with hardwood and tile flooring. Open concept living room with gas fireplace, kitchen, dining area and family room with walkout to deck. Main floor has 2pc bath/laundry and 3pc easily accessible bath. Finished 3pc bath on lower level. Garage with inside entry and garage door opener. Gas, heat, central air and water softener. Condo fees of $430.00, no more grass to cut, snow to shovel or windows to wash. Beautiful heated pool and pavilion in courtyard area. This gorgeous community has access to shopping and other amenities. Appliances are included with this comfortable home. Quick Closing Available! (id:48195)
179422 Grey Road 17
Georgian Bluffs, Ontario
Set on 65 acres, this property offers a great mix of open land and forest - about 20 acres of workable ground plus trails through maple, birch, cedar, and elm trees. The 3-bedroom, 2-bath bungalow has been well cared for and provides plenty of space for everyday living.The living room opens through patio doors to a front porch overlooking the lawn. The bright, eat-in kitchen connects to a large, raised deck with wide views across the fields and woodlands - an ideal spot for outdoor meals or quiet mornings. Downstairs, the finished basement adds flexibility, with a generous family area warmed by a wood stove, plus a two-piece bath, laundry and roughed in 4th bedroom ready for completion. Propane (fuel & tank rental) 2024 - $884.34; 2025 (to Oct 8) - $951.70.There's room on this property to spread out, play and explore. Only 15 minutes from Owen Sound or Wiarton and just down the road from Francis and Bass Lakes, this is a great spot for anyone looking for space, fresh air, and potential to grow. (id:48195)
166 Springside Crescent
Blue Mountains, Ontario
Experience luxury living at its finest in this stunning builders own home, nestled on a premium pie-shaped, pool-sized lot backing directly onto the prestigious Monterra Golf Course. Over 5000 sq ft of fabulously finished living space! Blue Mountain living at it's best! Every inch of this residence has been meticulously designed with no expense spared, boasting over $300,000 in builder upgrades. Designed by well known designer Jane Lockhart, the interior blends elegance and comfort with wide plank engineered hardwood and upgraded porcelain tile flooring throughout. The open-concept layout features a custom gourmet kitchen equipped with high-end JennAir stainless steel appliances, bar fridge, drink fridge, and bespoke cabinetry, all complemented by solid surface countertops and undermount sinks. Enjoy year-round outdoor living with a covered loggia complete with BBQ and fireplace, ideal for outdoor entertaining regardless of the weather! The beautiful oversized yard includes a full lawn sprinkler system and exterior soffit pot lighting. The fully finished basement features heated flooring, large rec room, 2 more beds, bar and a full bath, ample space for the whole gang! Smart home automation includes a Lutron lighting system, central music system, and central alarm, all designed for modern convenience and peace of mind. Additional upgrades include custom zoned HVAC with air conditioning and steam humidifier, solid doors, upgraded trim, premium plumbing and lighting fixtures, Genie garage door openers, a heated garage, central vacuum system, and countless pot lights throughout, inside and out. Truly turn-key and designed for the discerning buyer, this home combines luxury, technology, and function in one of the areas most sought-after settings. Too many features to list, this is a must-see! Residents enjoy exclusive access to a private beach & convenient shuttle service to the Village, making this property a standout in the sought-after Blue Mountains community. (id:48195)
315225 Hwy 6
Chatsworth, Ontario
Nestled atop a hill, this elegant new home is set on just under 5 acres. The dramatic design features floor-to-ceiling windows throughout, offering spectacular views and an abundance of natural light. As you enter the main level, you're greeted by a spacious living room and mudroom, along with two bedrooms that have plenty of closet space, and a full bath just down the hall. The second level is truly stunning, with breathtaking windows that complement the open-concept kitchen, living, and dining area. This home is perfect for entertaining and family gatherings. Just off the living room is a massive front deck that spans the entire width of the house, while the back offers another outdoor living space with a deck ideal for barbecuing. The second level also includes a spacious primary bedroom, an adjacent laundry area, a four-piece bath, and an additional bedroom. The living space continues on the floor above, with a spectacular loft with its own back deck and a half bath. Adding even more value to this property is its 40x60 shop, featuring 16-foot ceilings, three large overhead doors, and in-floor heating. Located conveniently in the hamlet of Dornoch, it's just a short drive to Owen Sound. This new build is a must-see! (id:48195)
2 Callary Crescent
Collingwood, Ontario
Chic & Coveted in Olde Towne Collingwood! Timeless Charm meets Modern Luxury in Prime Downtown Location! Tastefully renovated detached brick home (2465 sf of finished living space ) in the heart of one of Collingwood's most sought-after neighbourhoods. Enjoy small-town charm with top-tier urban amenities and year-round walkability to downtown dining, boutique shopping, waterfront trails, and cultural attractions. This versatile bungaloft floor plan offers ideal MAIN-FLOOR living, perfect for a range of lifestyles. The chef's kitchen (appliances 2023) features a peninsula island, breakfast bar, and spacious dining area-ideal for both daily life and entertaining. The open-concept Great Room is flooded with natural light, featuring vaulted ceilings and a cozy gas fireplace. Outside, enjoy a private, south-facing low maintenance courtyard for al fresco dining or quiet relaxation. The covered front porch (west-facing) offers the perfect place to enjoy a glass of wine and the Georgian Bay breeze! Main-floor primary suite is a true retreat and includes a walk in closet and a spa-inspired ensuite with heated floors, double vanity, walk-in shower, and elegant soaker tub. Upstairs, find two generous bedrooms, spacious loft area (office/library or flex Space) and a renovated 4-pc bath with heated floors and glass walk-in shower-ideal for guests or family. Step inside from the attached garage (19.62 X 10.93 ft ) into a stylish mudroom/laundry area and convenient powder room. The finished lower level offers a bright rec room (gym/craft room) with fireplace, plus a storage/workshop area. Meticulously updated throughout-just move in and enjoy! Additional Highlights~ A/C 2023, 3 Bathrooms Beautifully Renovated, Kitchen Backsplash, New Patio Door to Garden, Walk in Closet~ Loft Bedroom, Designer Lighting, Washer/ Dryer (2020), Gutter System, Driveway Interlocking Stone, Custom Cabinets in Storage Room, Utility Sink in Storage Room. Virtual Tour and book your personal tour today! (id:48195)
241 Fox Street
Penetanguishene, Ontario
Hurry-great opportunity to own a 3-bedroom, 2-bath home on a large lot across from a park with a playground and beach on beautiful Georgian Bay. The partially finished basement offers extra living or storage space, and the detached single-car garage makes an excellent workshop-perfect for tools, hobbies, or parking a motorcycle or sled (no vehicle access). A great chance to enjoy relaxed living near the water in the historic community of Penetanguishene. (id:48195)
720 Concession 15 Road W
Tiny, Ontario
Short term Rental licensed*** Investment Opportunity + Enjoy Cottage life- Best of both worlds with this impressive 3-bedroom (+ 2 additional offices/den), 3-full-bath waterview home just steps from the white sandy shores of Georgian Bay, offering panoramic views of the bay and the Blue Mountains with unforgettable sunsets from your deck. Set on a private, mature 100' tree-lined lot in the picturesque Township of Tiny, this property offers authentic cottage character with modern, turnkey details. The main living area soars with vaulted pine ceilings and rustic wood flooring, anchored by a dramatic floor-to-ceiling stone fireplace, the perfect focal point for family gatherings. An open-concept kitchen with stainless steel appliances flows effortlessly into a large dining room designed for big dinners and holiday memories. A main-floor primary bedroom with office and convenient main-level living make day-to-day life easy; the second-floor primary bedroom features vaulted ceilings and double closets for generous storage and your primary suite. The home also offers a walk-out lower level with a separate living space, private entrance and in-home laundry, ideal as an in-law suite or additional rental unit. Modern touches like glass railing on the stairs, EV charger and new decks complete the package. Licensed for Short term rentals, this 2,703+ total finished sq. ft. home is a rare combination of lifestyle, flexibility and income potential- bring the family, host guests, or try it before you buy. Reach out for financials for rental income. Comes fully furnished. Don't miss this rare opportunity. (id:48195)
453157 Grey Road 2
Grey Highlands, Ontario
Perfect country property! This spacious and stunning 6-bdrms, 3-bthrms raised bungalow on 1.5-acres offers the perfect blend of comfort, convenience, and income potential.Step inside from the covered front porch to find a welcoming foyer complete with a convenient closet. The home features new vinyl plank flooring and large windows throughout, flooding the space with natural light and accentuating its airy ambiance.The heart of the home lies in the pine living room, boasting a cathedral ceiling and a cozy wood stove insert, perfect for cozy evenings. Galley kitchen with oak cupboards and a bright 3-panel breakfast/dining nook. 4 above grade bdrms, including a primary suite with a walk-in closet and a 4-piece ensuite featuring a jet tub and corner shower. A hallway with a main floor 4-piece bath, two linen closets, and main floor laundry with a double closet adds to the convenience.The fully finished basement suite is complete with its own kitchen, dining area, living room/rec room, office/den, cold room, utility room, 3pc bthrm, & two bdrms. Whether you're looking for additional living space, a guest suite, in-law apartment, or rental income opportunity, this home offers everything you need. Attached 2-car garage & a second detached 2-car garage/workshop with hydro. Generac generator, HRV system, & aluminum roof.Outside, enjoy the great patio and back deck, perfect for relaxing or entertaining against the backdrop of the serene landscape with the outer lying Osprey Wetland Conservation Lands.Located in a prime spot surrounded by natural beauty with plenty of birds and wildlife and recreational opportunities for every season, this home offers the ultimate country lifestyle. Explore nearby conservation areas, fishing, parks, skiing resorts, and golf courses. Just a 10-minute drive to Dundalk and 25 mins to Markdale, 15 mins to Lake Eugenia, 30-40 mins to Georgian Bay, enjoy the tranquility of rural living without sacrificing convenience. (id:48195)
3 - 132 East Ridge Drive
Blue Mountains, Ontario
Stunning Townhome in the Exclusive Lora Bay Community. Experience elegant four-season living in this 5-bedroom, 4.5-bathroom townhome, perfectly situated in the prestigious enclave of Lora Bay. With Georgian Bay views, a double-car garage with EV charging outlet, and flexible living spaces, this coveted East Ridge villa is ideal for active retirees, year-round residents, or weekenders seeking a retreat in a vibrant community. The open-concept main floor living and dining space features a stone surround gas fireplace, wood floors, new pot lights (2025) and a spacious kitchen with breakfast bar. Sliding glass doors from living room opens onto a private back patio that blends seamlessly into a wooded setting backing onto the Georgian Trail. A main-floor bedroom with 4-piece ensuite with soaker tub and walk-in shower, currently used as a den, offers versatility for main floor living. Upstairs features the spacious primary suite with a luxurious 5-piece ensuite, two additional guest bedrooms, cozy sitting area, a private balcony with spectacular sunrise views of Georgian Bay. The finished lower level provides a recreation area, guest bedroom, and full 4 pc bath. New energy efficient 2-stage Furnace and Thermostat (2023), Air Conditioner (2024), Water Heater Owned (2023), Pot lights, under cabinet lighting and dimmer switches throughout (2025), Freshly painted throughout (2025), Roof (2025), Driveway resurfacing (2025), Paver stone steps to covered front porch (2025). Residents of Lora Bay enjoy exclusive amenities: clubhouse, restaurant, fitness center, two private beaches, park and endless trails. Close to golf, skiing, beaches, parks, trails and Thornbury shopping, restaurants and downtown amenities, this home offers the perfect balance of elegance, recreation, and community. (id:48195)
78 Winters Crescent
Collingwood, Ontario
Ideally located between the tranquil shores of Georgian Bay and the year-round excitement of Blue Mountain, Waterstone is a modern townhome community that captures the best of Southern Georgian Bay living. Unit 78, a Birch Model, offers three bedrooms and three full baths in 1,555 square feet. The main level features inside garage entry, a bedroom, and a full bath, along with storage. The second level offers an open-concept living room with a fireplace, the kitchen with an island, and a dining area. The top level offers a primary bedroom with an ensuite featuring a large walk-in shower, along with a second bedroom with an ensuite. Full Tarion Warranty with the purchase. Be the first to call this amazing townhouse your home. (id:48195)
2 Winters Crescent
Collingwood, Ontario
Tucked between Georgian Bay and Blue Mountain, Waterstone is a thoughtfully designed community offering modern townhomes in one of Ontario's most desirable four-season destinations. Enjoy immediate access to waterfront trails, golf courses, ski hills, and the charming downtown core. Unit 2, a new developer unit, is an end unit with abundant natural light and a great open plan. The second level features an open concept living room with a gas fireplace, a dining room, and a kitchen with a large island that flows well to the outside deck. The top level offers a large master bedroom with an ensuite that includes a walk-in shower along with a soaker tub. The second bedroom also features its own ensuite. The lower level offers a third bedroom, a full bath, storage, and access to the garage. Whether you're looking for a weekend retreat or a permanent home, Waterstone offers a lifestyle rich in nature, recreation, and comfort. Be the first to call this townhouse home. (id:48195)
42 Winters Crescent
Collingwood, Ontario
Ideally located between the tranquil shores of Georgian Bay and the year-round excitement of Blue Mountain, Waterstone is a modern townhome community that captures the best of Southern Georgian Bay living. Unit 42, a Birch Model, offers three bedrooms and three full baths in 1,555 square feet. The main level features inside garage entry, a bedroom, and a full bath, along with storage. The second level offers an open-concept living room with a fireplace, the kitchen with an island, and a dining area. The top level offers a primary bedroom with an ensuite featuring a large walk-in shower, along with a second bedroom with an ensuite. Full Tarion Warranty with purchase. Be the first to call this amazing townhouse your home. (id:48195)
58 - 127 Alfred Street W
Blue Mountains, Ontario
Move In Ready! Fully Furnished Turn Key Townhouse in Apple Jack! Amazing 4 Season Property located in the heart of Thornbury! This 3 Bedroom / 2 Full Bathroom Townhome is an End Unit with 3 decks (Off Kitchen / Off Family Room /Off Bedroom) backing to the Green Space with nicely updated Bathrooms and Kitchen. Great amenities including 2 pools, tennis courts, a pickleball court, and club house. Walk to main street shops, restaurants and grocery. (id:48195)
323 East Road
Northern Bruce Peninsula, Ontario
Condo Living in the Country ... might be a great way to describe 323 East Road! THE HOME ... an efficient1,255 sq ft raised bungalow offering one-floor living. 3 bedrooms, 2 bathrooms, great layout with mudroom entry and open-concept central living space with walkout to over 500 sq ft of raised decking. NATURAL WOOD KITCHEN with loads of STORAGE & BREAKFAST BAR. Newer 2008 BUILD, and well-maintained, incl NEW (2025) FORCED-AIR FURNACE & newer roof. THE PROPERTY ... 5.03 ACRES, private WINDING DRIVEWAY, natural rock LANDSCAPING & WILDFLOWERS, RAISED PLANTING BEDS - all surrounded by TREES, FOR YEAR-ROUND PRIVACY. 329ft x 729ft property has TRAILS throughout, with simply STUNNING LIMESTONE ROCK formations. 22ft x 20ft DETACHED GARAGE next to the house and a SEPARATE CARPORToff the rock-lined driveway entry. Centrally located - mins from Dyers Bay (Georgian Bay public beach &boat launch!) & Bruce Trail Access, 15mins to Lions Head (shopping, hospital w/24hr emerg, health clinic, library, post office, marina & sand beach), 20 mins to National Park/Grotto, 25mins to Tobermory! This newer, efficient home and property offers PRIVACY and is SURROUNDED BY NATURE ... if you are looking for an efficient, manageable home or vacation property in a serene setting, this is definitely ONE THAT YOU WILL WANT TO SEE!! (id:48195)
173 Brooker Boulevard
Blue Mountains, Ontario
***EXECUTIVE SKI SEASON RENTAL*** Listed price is for 4 month ski season. Nestled in the heart of ski county located near the Village by the North end of Blue Mountain and Craigleith Ski Club is this captivating fully furnished, tastefully decorated three bedroom plus loft chalet with 3 bathrooms and all the amenities for your enjoyment after a day on the slopes! Designed with entertaining in mind and an active lifestyle perfect for apres ski with notable features including: backyard oasis with an oversize outdoor barrel sauna, outdoor hot tub, covered rear patio, fire pit and an outdoor wood fired pizza oven; inside includes open concept kitchen/dining area perfect for entertaining; garage converted into ski/boot room; games area with boot drying station, extra fridge and loft area; gorgeous free standing wood stove in living room; primary bedroom with private 3 piece ensuite; configured to comfortably sleep eight (with pull out couch in loft); parking for four vehicles; private, mature lot within walking distance to all the action, dining and shopping at the Village at Blue! Unlimited WIFI included. $5,000 utilities deposit/security deposit to be reconciled after end of Lease term. Rate of $28,000 is for four month ski season lease; occupancy dates flexible for 4 months and can commence as early as December 1, 2025 and terminate as late as April 15, 2026. Call today to schedule your private viewing! (id:48195)
115 Ellis Drive
Blue Mountains, Ontario
Waterfront - Pristine Blue Mountains Waterfront Home directly across from Georgian Peaks Ski Club. This 5-bedroom, 4.5-bathroom property features a gourmet kitchen with a large walk-in pantry, open concept kitchen, Dining, Living room with a floor-to-ceiling stone fireplace and hardwood floors throughout. The main floor offers a primary bedroom with five-piece ensuite, and convenient laundry and mud room. Upstairs, two separate wings each provide two bedrooms with Jack & Jill baths and a spacious rec-room with an additional stone fireplace and ski hill views. There is a two-car garage and a one-car garage with access to the water for a total of three to store all your toys. Enjoy water access right your door, located on a quiet cul-de-sac, close to skiing, biking, golf, hiking, the Georgian Trail, Thornbury and all the areas amenities. (id:48195)
72 Jane Street
Chatsworth, Ontario
Welcome to 72 Jane Street, a beautifully maintained 3-bedroom, 2-bathroom home tucked away on a quiet, family-friendly cul-de-sac in the heart of Chatsworth. Perfectly situated on a generous 95x185-ft lot, this property offers a wonderful combination of comfort, space, and modern updates the kind of place that immediately feels like home. Step inside and youll be greeted by bright, sun-filled living spaces that showcase an inviting layout ideal for both everyday living and entertaining. The home has been thoughtfully updated over the years, featuring new kitchen and laundry appliances (2020), new deck and patio doors (2021), a new roof (2020), and a new exterior stair railing (2023), ensuring peace of mind for years to come. The spacious backyard provides plenty of room for kids and pets to play, with space to garden, host barbecues, or simply unwind on warm summer evenings. Outdoor enthusiasts will love the easy access to the Rail Trail, offering scenic walking, biking, and nature experiences right at your doorstep. Conveniently located just 15 minutes south of Owen Sound, this home makes commuting effortless while keeping you close to all the amenities shopping, schools, restaurants, the hospital, and Georgian College. With its quiet setting, modern touches, and warm character, 72 Jane Street truly embodies small-town living at its best. (id:48195)
161 1st Avenue N
Arran-Elderslie, Ontario
SO MUCH CURB APPEAL! This lovely 3+2bedroom, 2-bath home situated on a corner lot in a popular neighbourhood in a centrally located town of Chesley. Situated in the middle of Bruce and Grey County, this home is perfect for those who are commuting to Bruce Power, Hanover or Owen Sound. Big west-facing windows fill the home with natural light, giving it a bright and cheerful feel. The kitchen is perfect for anyone who loves to cook and has patio doors that open to a fenced, private backyard great for barbecues and enjoying the outdoors. The lower level has been recently updated and offers lots of possibilities, with an extra kitchen and bathroom, a spacious bedroom, plenty of storage, and a fun wet bar for entertaining. Homes like this dont come along very often come take a look and see just how much it has to offer! (id:48195)
38 - 303 Waterloo Street
Saugeen Shores, Ontario
Never shovel snow again! Perfect for snowbirds, downsizers, or anyone eager to enter the thriving Saugeen Shores market. This beautifully maintained condo at Waterloo Place offers easy, maintenance-free and main floor living in the heart of Port Elgin. Tucked away at the quiet rear section of the complex and backing onto a peaceful residential neighbourhood, this unit provides both privacy and convenience - just a short stroll to local shops, restaurants, and amenities. With over 810 square feet of bright, open-concept living space, the home features two bedrooms, a functional kitchen, a comfortable living and dining area, a completely renovated 3-piece bath, and a sunny Florida style sun-room for your enjoyment. Additional highlights include a crawl space for storage, exclusive parking for one vehicle, and a bbq area at the back perfect for soaking up the sun. All major appliances are included - fridge, stove, dishwasher, microwave, washer, and dryer - making it completely move-in ready. Recent updates include an efficient electric forced-air heating with central A/C, owned hot water tank (2019), and fresh paint throughout. Monthly maintenance fees of just $240 cover lawn care, snow removal, garbage collection, and exterior upkeep. An affordable, turn-key property offering comfort, convenience, and carefree living. Ready for immediate occupancy. Condo living at its best - just turn the key and go! (id:48195)
545 Eckford Avenue
Saugeen Shores, Ontario
Welcome to this stunning, one-of-a-kind 2.5-storey home just steps from the world-renowned shores of Lake Huron, located in the heart of the coveted Saugeen Shores community. Boasting over 4,200 sq ft of thoughtfully designed living space, this impressive residence combines modern comfort with timeless craftsmanship. Constructed with ICF (Insulated Concrete Form) for superior energy efficiency, the home is heated by a boiler system offering in-floor heating on three levels and an air handler providing forced air heat for added comfort. The main level is perfect for entertaining, featuring rich hardwood floors and a soft white décor that sets an inviting tone and includes a generous living, dining space, kitchen space, a 3 piece bathroom, bedroom, and coat room. Upstairs, the second level is a true retreat. The primary suite impresses with a private deck, and a spa-like ensuite complete with a steam room. This floor also offers two additional bedrooms, a 4-piece bathroom, a 2-piece bath, and convenient laundry facilities. Expansive third-floor loft, a bright, open area ideal for a home office, studio, guest suite, or entertainment space. Partially finished basement with utility room, family room and storage. Outdoor living is redefined here, with wraparound porches on both the main and upper levels providing stunning views and serene spaces to relax. The natural landscaping of the 90' x 197' lot enhances the tranquil setting. Partially constructed patio leading to a 24' x 40' garage shell. Whether you're looking for a family haven, a multi-generational home, or a unique investment property in one of Ontario's most beloved lakefront communities, this home delivers unmatched potential and location. (id:48195)
306 - 20 Beckwith Lane
Blue Mountains, Ontario
Welcome to Mountain House, where modern luxury meets unparalleled adventure. This beautiful two-bedroom, two-bathroom condo offers an incredible lifestyle with breathtaking views of Blue Mountain from both your private terrace and primary bedroom. Step inside to a bright, open-concept living area featuring a cozy gas fireplace, the perfect place to unwind after a day on the slopes. The well-equipped kitchen boasts stainless steel appliances and an induction stove. Enjoy your morning coffee on the private deck before hitting the slopes. Living here means having adventure right at your doorstep. In the winter, you'll be minutes from skiing and snowboarding, with trails leading directly to Blue Mountain Village. In warmer months, enjoy hiking, biking, and watersports. Golf enthusiasts will appreciate being just minutes from Blue Mountain and Osler Brook Golf Course. The on-site amenities are designed to enhance your living experience, including a year-round heated outdoor pool, hot tub, exercise room, sauna, and a private lodge. When you're ready for more, the vibrant shops and restaurants of Blue Mountain Village are just a short walk away. Plus, the charming towns of Collingwood and Thornbury are a quick 10-minute drive, offering even more dining and entertainment options. Whether you're looking for a year-round residence or a seasonal escape, this property is an ideal choice for those who crave both comfort and world-class outdoor recreation. (id:48195)
156 Harbour Beach Drive
Meaford, Ontario
STEPS TO THE BAY AND PUBLIC BEACH! One-owner home, custom-built in 2004, and set on 1.93 treed and manicured acres. Features include a great room with 24 foot vaulted ceiling, family room with fireplace, 4 season sunroom, oversized double garage and double-wide driveway. Master bedroom features 3 pce ensuite, walk-in closet and patio doors to large deck and hot tub. New fibre optic cable at the house.The attention to every detail of form and function make this 2-4 bedroom home a pleasure for realtors to show - and a real prize for the lucky new owner! (id:48195)
301 - 4 Beck Boulevard
Penetanguishene, Ontario
Welcome to waterfront living in one of Penetanguishene's most desirable condo communities. This secure, well-maintained building offers peace of mind and a welcoming small-community feel. This spacious 2-bedroom, 2-bathroom condo spans over 1,000 sq ft of thoughtfully designed living space. The living room features a cozy gas fireplace, perfect for relaxing evenings, and a balcony with beautiful water views where you can enjoy morning coffee or evening sunsets. Convenience is at your doorstep with underground parking, a private dock slip for boating enthusiasts, and proximity to the town dock, local restaurants, shops, and downtown Penetang's amenities. Whether you're looking for a year-round residence or a seasonal retreat, this condo offers the best of Georgian Bay living in a prime location. (id:48195)
4 Emerson Mews
Collingwood, Ontario
Welcome to your next chapter in the heart of Collingwood's sought-after Shipyard's community--- the lifestyle and location will check all your boxes. Just steps from the sparkling shores of Georgian Bay and minutes from vibrant downtown shops, cafes, and trails, this beautifully appointed bungalow offers the perfect blend of comfort and convenience and the option for main floor living. The home boasts 1300 square feet on the main floor, plus an additional 450 square feet of finished space below + 700 sq ft unfinished! The main living area is bright and airy, featuring vaulted ceilings and a striking floor-to-ceiling fireplace that anchors the open-concept layout. A wall of windows draws in abundant natural light and the space provides convenient access to your private back deck ideal for quiet mornings. BBQ's and entertaining friends. Both front and rear entrances allow for easy flow throughout the home. The chef's kitchen is sure to impress, with gleaming granite countertops, a spacious 8 ft central island, and a layout designed for those who love to cook and host. The kitchen flows effortlessly into the living and dining area, creating a modern, sociable atmosphere. Main floor living is elevated with two spacious bedrooms each with its own ensuite, walk in closets and large windows fitted with custom blackout blinds for added comfort and privacy. 2nd bedroom/office has water views! Downstairs, you will find a fully finished space that is perfect as a family room, home office, or even a third bedroom, complete with a full 4-piece ensuite. An additional large, unfinished room offers plenty of storage, the opportunity to have your own workshop or expand your living space even further. Parking is a breeze with a private two-car garage featuring an inside entry.Other thoughtful upgrades include remote-controlled upper window in grand room and black out blinds and enhanced soundproofing in select rooms. (id:48195)
Lot 1 Rue Eric Street
Tiny, Ontario
Discover the perfect spot to build your dream home on this spacious 1.148-acre lot in the heart of Lafontaine. This lot features HR zoning. Natural gas and municipal water are available at the lot line, offering convenience and lower development costs. Located on a quiet street and just minutes from the beach, this lot offers the charm of small-town living with room to grow. (id:48195)
81 Cedar Bush Drive
Saugeen Shores, Ontario
Welcome to this stunning custom Devitt Uttley home, completed in 2018 on a picturesque pie-shaped lot along Cedar Bush Drive in the heart of Southampton. Set on a deep 190-foot lot backing onto a protected natural area with tranquil forest views & a little creek, this 2-storey, 5-bedroom, 3.5-bath home offers over 2700 sq. ft. of living space and perfectly balances craftsmanship, luxury, & nature. Beautifully landscaped grounds & a covered front porch with pine underlay invite quiet mornings, while Maibec siding with shake accents & a concrete driveway enhance its curb appeal.Inside, discover 9' ceilings, white oak floors throughout, shiplap detailing, designer lighting, & Caesarstone quartz in the kitchen & primary ensuite. The chefs kitchen by Wellington Millwork features dovetail cabinetry, a Jenn-Air range with double ovens & griddle, a Franke farmhouse sink, & a built-in paneled Fisher & Paykel refrigerator with articulating doors & matching Bosch dishwasher.Two custom LePage 8' sliding glass doors with double-hung windows between them create a beautifully balanced expanse, filling the living & dining area with light & serene forest views. The space opens to a private backyard oasis with flagstone patio, firepit, & gas BBQ hookup- ideal for entertaining or unwinding under the stars.Upstairs offers 4 well-planned bedrooms, including a luxurious primary suite with a custom built-in wardrobe & spa-inspired ensuite with Oceania freestanding tub. Two of the bedrooms feature custom built-in beds with storage drawers beneath showcasing efficient use of space.The finished lower level includes radiant heated floors, a 5th bedroom & bath, recreation room, & laundry. Completing this incredible property is a drive-through garage with double-sided doors, perfect for easy backyard access or boat & trailer storage. Every detail has been intentionally designed for comfort, & enduring beauty - on a quiet street, close to the beach, with a true sense of community. (id:48195)
26 Wellington Avenue S
Grey Highlands, Ontario
Charming Family Home on a Large Private Lot in Markdale! Set on an impressive 66' x 283' private lot in the welcoming community of Markdale, this beautifully maintained 2.5-storey home blends classic charm with modern comfort and plenty of space for the whole family. A covered front porch invites you inside to a warm, spacious main floor featuring a kitchen with solid wood cabinetry and a pocket door leading to the family room, where a cozy gas fireplace sets the perfect atmosphere for relaxed evenings. Formal living and dining rooms provide great spaces for entertaining, while a main-floor 3-piece bath and practical mudroom with a separate entrance add convenience. Upstairs offers three comfortable bedrooms and a bright 4-piece bath, with the insulated attic presenting exciting potential for a studio, office, or extra living space. The basement includes a walk-up to the backyard and the option for laundry on either level. Recent updates include a new shingled roof and several replaced windows. The home is serviced by municipal water and sewer, a forced-air natural gas furnace, and an owned hot water tank. An attached single-car garage with front and rear overhead doors provides easy access and storage, complemented by a paved driveway and additional paved area behind the garage.The fenced backyard is a private retreat with a deck, mature trees, and 2 garden sheds perfect for gardening, entertaining, or simply enjoying the outdoors. Located within walking distance to shops, parks, a new hospital, elementary school, arena, restaurants, and the library, this home offers true small-town convenience. Outdoor enthusiasts will love nearby Beaver Valley trails, waterfalls, golf courses, fishing spots, and skiing at Blue Mountain and Beaver Valley Ski Club. Full of warmth, character, and comfort, this charming property is ready to welcome its next owners. Schedule your private showing today! (id:48195)
13 Elgin Street
Northern Bruce Peninsula, Ontario
Welcome to 13 Elgin Street; Welcome to Comfort, Space & Coastal Charm. Tucked in the heart of Tobermory, just steps from the harbour, shops, and restaurants, this spacious home offers over 3200 sqft of living space, perfect for year-round living, family getaways, or hosting guests in one of Ontario's most beloved destinations. With 5 bedrooms and 2.5 bathrooms, theres room for everyone. The main floor features a large primary suite with a walk-in closet and a spa-like ensuite complete with a jetted tub. Upstairs, two massive bedrooms also offer oversized walk-in closets, creating flexibility for family, work-from-home setups, or extra sleeping quarters. The custom kitchen is a stand out thoughtfully designed with unique features and clever touches that make daily life and entertaining a pleasure. Built slab on grade with in-floor heating on the main level and a forced air furnace upstairs, the home is comfortable and efficient year-round. Outside your door, enjoy everything Tobermory has to offer. Wander down to Little Tub Harbour, explore nearby trails and national parks, or spend your days kayaking, shopping, or just soaking in the views. This is more than a home, its a lifestyle rooted in natural beauty, fresh air, and a sense of calm that only the Bruce Peninsula can provide. (id:48195)
B - 29 Fourth Street W
Collingwood, Ontario
Annual rental - Utilities extra - Available DEC 1, 2025 - Gorgeous, 2 bedroom, 1 bath upper level apartment in downtown Collingwood, just steps to the many shops, restaurants and public transit. This unit has newer windows and additional insulation. The large living/ dining room area has a gas fireplace and large closet for storage. The kitchen offers touchless sink faucet with a soap dispenser, gas stove with electric oven, dishwasher and fridge. The 4-pce bath has porcelain tile and wrought iron accessories. The laundry room offers a sink, washer & dryer. 2 large bedrooms. The primary bedroom has a walkout to a deck. Unit has a whole home surge protector on the electrical panel. Lawn care & snow removal included. Heating is baseboard & gas f/p and air conditioner for the warmer months. 1 parking space for the tenant. Pictures from 2020 (id:48195)
8302 Poplar Side Road
Clearview, Ontario
Tucked away on a private, tree-lined lot in the desirable Collingwoodlands community, just minutes from Osler Bluff Ski Club and the vibrant town of Collingwood, this stunning board-and-batten home is a haven for four-season living. Whether you're carving fresh powder in the winter, hiking scenic trails in the spring, paddling Georgian Bay in the summer, or enjoying the brilliant fall colours, this property offers the ultimate recreational lifestyle.The homes timeless post-and-beam construction and soaring ceilings create a warm, alpine-inspired ambiance, while thoughtful modern renovations bring a sophisticated edge. At the heart of the home is a chef-inspired kitchen featuring quartz countertops with a striking waterfall edge, matching backsplash, sleek custom cabinetry, and all-new appliances, perfect for après-ski gatherings or casual weekend entertaining. With over 3,600 square feet of finished living space, the interior has been fully refreshed to offer comfort, functionality, and refined style. The natural wood accents throughout bring the outdoors in, echoing the beauty that surrounds the property. A standby generator ensures peace of mind and uninterrupted comfort no matter the season. Offering both seclusion and convenience, this home is ideal for active families or weekend adventurers looking to embrace everything this four-season playground has to offer. From ski hills and cycling routes to golf courses, beaches, and charming local shops this is where lifestyle meets luxury in every season. (id:48195)
43 Green Briar Drive
Collingwood, Ontario
EXECUTIVE WINTER RENTAL in beautiful Briarwood available JANUARY 1ST TO MARCH 31ST! $10,000 for 3 months. This beautifully appointed and meticulously maintained 2+1 bed, 3 full bath condo is a spectacular setting for your winter season getaway. Located conveniently between Collingwood and The Blue Mountains affording easy access to shopping, entertainment and the ski hills and situated on beautiful Cranberry Golf Course, you're in the heart of it all. The large, open concept main floor features a spacious kitchen with newer appliances, dining room with table that seats up to 8 people and walk-out to back deck, living room with vaulted ceiling and fireplace and main floor primary bedroom with ensuite. Fully finished basement with bedroom, bathroom and rec room with fireplace and 85" TV. Spend your winter in style and comfort! **Utilities in addition to rent** (id:48195)
101 Deer Lane
Blue Mountains, Ontario
Nestled in the exclusive Peaks Bay community, this stunning modern bungalow offers over 5,000 square feet of finished living space, thoughtfully designed for comfort, style, and connection to nature. This custom-built home reflects craftsmanship and quality in every detail - from vaulted ceilings and Restoration Hardware fixtures to the warmth of wide-plank hardwood floors and a double-sided limestone fireplace that anchors the heart of the home.The open-concept kitchen, dining, and great room flow effortlessly onto an expansive 1,200-square-foot deck - perfect for entertaining after a day on the slopes or relaxing by the saltwater pool on a summer afternoon. The custom kitchen features Hanstone quartz surfaces, JennAir appliances, a walk-in pantry, and a servery with a wine fridge, making it ideal for gatherings with family and friends. The primary suite is a true sanctuary with a spa-like ensuite, his-and-hers showers, and a freestanding tub. Three additional bedrooms, an office with floor-to-ceiling windows, and a finished lower level with a gym and full bath provide space for everyone to unwind. Set on a beautifully landscaped lot between the mountains and the bay, this home captures the essence of the Blue Mountains lifestyle. Walk or bike to the crystal-clear shores of Georgian Bay, enjoy skiing at nearby Georgian Peaks, Alpine, Craigleith, and Blue Mountain resorts, or explore the area's hiking and cycling trails right from your door. Whether you're hosting après-ski evenings by the fire or quiet mornings with coffee on the deck, 101 Deer Lane is the perfect place to call home. (id:48195)
526 Thede Drive
Saugeen Shores, Ontario
Welcome to this charming 4-bedroom, 2-storey home located on a quiet street in Port Elgin. Offering 1,738 sq. ft. of living space, this property combines comfort, functionality, and an ideal setting for families. Step inside to a bright and inviting layout with plenty of room for both everyday living and entertaining. Upstairs you will find four spacious bedrooms, perfect for family, guests, or a dedicated home office. The backyard is a standout feature, backing directly onto a park, with a baseball diamond and children play equipment. It provides privacy and a natural view. Enjoy summer evenings on the deck. Take advantage of the coverall structure for extra storage a practical bonus for seasonal items, bikes, or outdoor gear. This home is situated in a desirable area of Port Elgin, close to schools, trails, and local amenities, while still offering the peaceful feel of a quiet neighbourhood. A wonderful opportunity to own a family home in Port Elgin, come see all that 526 Thede Street has to offer! (id:48195)
104 - 40 Trott Boulevard
Collingwood, Ontario
FALL SEASON Waterfront Condo Lease. This exquisite condo offers the perfect blend of luxury and comfort. With THREE spacious BEDROOMS, three well-appointed bathrooms, and stunning views of Georgian Bay, this property is an ideal retreat for those seeking a peaceful yet active getaway. Step inside to discover a bright, airy, open-concept living space, featuring a GOURMET kitchen with high-end appliances, a large dining area, and a COZY living room with a gas FIREPLACE. The hardwood floors throughout the home add warmth and sophistication, while the heated stone floors ensure comfort during colder months. The primary bedroom is a true sanctuary, offering a 5-piece ensuite, a walk-in closet, and ample space to unwind after a day of adventure. Two guest bedrooms share a beautifully designed 3-piece bathroom. The living area overlooks the patio and serene water VIEW of GEORGIAN BAY. This property provides quick access to the Georgian Trail, Georgian Bay and is less than 15 minutes from top-tier SKI RESORTS, including Blue Mountain, Craigleith, Alpine, and Georgian Peaks. Shopping, dining, and amenities are just a short drive away in Collingwood. Additional features include TWO UNDERGROUND PARKING SPACES and a STORAGE LOCKER right outside your front door for your convenience. Whether you're here to SKI, hike, or simply RELAX by the water, this stunning seasonal rental is the perfect place to call your home away from home. Don't miss out...book your stay today! Utilities extra, damage deposit required. No pets preferred. Available Immediately. Winter Season Rented - Dec 24th-March 31st (id:48195)
15 Cranberry Quay
Collingwood, Ontario
15 Cranberry Quay, a highly sought after Collingwood condominium development, offering an exceptional living experience. This thoughtfully designed 3-bedroom, 2-bathroom residence hosts a sun filled space with south exposure in the kitchen, and an expansive open-concept living area. Off the main living area you will find the Primary bedroom provides beautiful views of Georgian Bay. Outside, an expansive deck awaits, to further enjoy the views of the Bay, the Harbourfront, and Silo. On the lower level, there is a full bath and two spacious bedrooms with a walkout to the Boardwalk along the shore. This well-established community offers numerous amenities, including a swimming pool, boardwalks, as well as many dining and shopping options within walking distance. (id:48195)
589374 19 Grey Road
Blue Mountains, Ontario
For the discerning buyer seeking privacy, luxury, and proximity to Ontario's premier skiing and golf, this executive chalet offers an exceptional lifestyle opportunity. Perched on approximately 5.6 scenic acres within an exclusive enclave of just three homes, this remarkable property is ideally located just minutes from private ski clubs, Blue Mountain, fine dining, and the Bruce Trail. From the moment you step inside, you'll be captivated by breathtaking, uninterrupted views of Georgian Bay and the Niagara Escarpment from virtually every window. Designed for both relaxation and entertaining, the open-concept layout features soaring vaulted ceilings in the Great Room, heated floors in the sunroom, and a seamless blend of comfort and sophistication throughout.This home offers five spacious bedrooms, a lower-level walk-out, two fireplaces (wood-burning & electric), a climate-controlled wine cellar, sauna, steam shower and hot tub, making it equally suited as a luxurious weekend escape or a full-time residence. Whether you're hosting après-ski gatherings or enjoying quiet evenings with family, this chalet delivers the perfect balance of rustic charm and refined elegance.Showings by appointment only. (id:48195)
104 Glenwood Place
West Grey, Ontario
Charming 3+2 bedroom sidesplit family home on a quiet street on the edge of Markdale! Set on a generous 0.35-acre lot, the home features mature landscaping, a fully fenced backyard, and plenty of room for kids and pets to play. Step outside to enjoy your private outdoor oasis from the back deck, perfect for morning coffee or evening barbecues. Inside, a bright and functional layout features wood flooring throughout the main level, a spacious living and dining area, and a practical kitchen ready for your personal upgrades. Three bedrooms and a 4-piece bathroom complete the main floor. Fresh paint throughout adds a crisp, move-in-ready feel. The finished basement expands your living space with two additional bedrooms, a modern 3-piece bathroom with a glass shower, and a dedicated laundry room, perfect for a growing family, home office, or hobby space. This home is built for efficiency and comfort, featuring a Hy-Grade steel roof, extra insulation, natural gas fireplace with baseboard heating, and an owned water softener. Located just outside Markdale and 35 minutes from Owen Sound, this home offers the best of small-town living with proximity to essential amenities, including shopping, restaurants, a hospital, parks, and a library. Outdoor enthusiasts will appreciate the area's diverse range of activities, including hiking, skiing, fishing, and snowmobiling. Discover the perfect blend of tranquility and convenience in this delightful family home. Schedule a showing today! (id:48195)
203 - 25 Beaver Street S
Blue Mountains, Ontario
Welcome to 25 Beaver Street South, Unit 203, Thornbury. This spacious one-level condo is ideally located within walking distance of downtown Thornbury, the waterfront, parks, trails, and the library. Impeccably maintained, this suite offers an open-concept layout. The living and dining areas are perfect for everyday living and entertaining, with a walkout to a private balcony. The kitchen features stainless appliances and has been upgraded with extended height cabinets to maximize storage. The primary bedroom includes a walk-in closet and a renovated 4-piece ensuite bath with double sinks, a large walk-in shower, and custom storage cabinetry. A second bedroom offers flexibility as a guest room or home office. Additional conveniences include renovated in-suite laundry with a laundry sink and custom cabinetry. Freshly painted throughout. This unit includes one underground parking space and a storage locker. Condo fees include Rogers basic cable and high speed internet. EV chargers are available in the outdoor parking area. Residents have access to the Far Hills community clubhouse, an outdoor pool, tennis and pickleball. Enjoy a low-maintenance lifestyle close to all that Thornbury has to offer. Just a short drive to great golfing and skiing. Book your private showing today! (id:48195)
10 Musquake Court
Tiny, Ontario
Welcome to 10 Musquake Court, a charming Viceroy home perfectly situated in the heart of nature and just a short stroll from Georgian Bays pristine public beaches. Built in 2008, this 5-bedroom, 4-bathroom property blends modern comfort with country charm, making it ideal for families or professionals seeking a peaceful work-from-home lifestyle with Bell Fibe high-speed internet. The open-concept kitchen, dining area, and great room feature cathedral ceilings, expansive windows that fill the space with natural light, and a cozy wood-burning fireplace. Hardwood, laminate, and ceramic floors run throughout no carpet to maintain. The spacious main level flows effortlessly for both entertaining and everyday living. The fully finished basement extends your living space with a family room, bar/entertainment area, an additional bedroom, and a bathroom. A walkout leads to the large, fully fenced backyard complete with a patio and firepit creating a private outdoor retreat for gatherings or quiet evenings under the stars. Located just north of the GTA, this home offers the tranquility of country living with the convenience of nearby amenities. Waterfront walking trails and beach parks are within a five-minute walk, while Awenda Provincial Park and several marinas are only a short drive away. Restaurants, grocery stores, and shops are just 15 minutes from your door. Whether you're raising a family or searching for a serene escape, this beautiful property offers the perfect balance of nature, comfort, and convenience. (id:48195)
1317 West Lionshead Road
Gravenhurst, Ontario
BOATING FOR DAYS, RELAX FOR LIFE! -- on this ultra-wide section of the Severn River! WATCH THE VIDEO! - 4 bedrooms, 2.5 bathroom year-round home or cottage on a wide, lake-like spot on the Severn River. 160+ ft of waterfrontage, on a point, makes for better privacy, beautiful views! Wonderful, deep swimming off the large dock, far from boat traffic, watersports, fishing --amazing SUNRISE VIEWS and 3-way exposure on the dock! No complaints about sunshine at this waterfront!! Soaring cathedral ceilings in the open-concept great room, big windows, skylights for natural sun! Completely winterized, the house has forced air propane furnace, central air, PLUS a wood stove for heat and enjoyment! West Lionshead Road is an exclusive, private cottage road, open year-round. The Severn River provides virtually UNLIMITED boating potential on the Trent Severn with direct access to 386km of boating. It takes 7 days to boat the entire length! Many recent updates and upgrades done to this property, including flooring, bathrooms, kitchen, lower area renovation, heating/cooling system, appliances, deck, back-up generator! This cottage buying season is almost over, but we've saved the best for last! (id:48195)
32 Bonaventure Place
Penetanguishene, Ontario
A perfect 3-bedroom family home in a highly desirable neighbourhood! This beautiful all-brick property offers a bright kitchen, open living and dining spaces, and 2 bathrooms. The fully finished basement features a spacious rec room, plus an additional lower level with an abundance of storage. Outside, enjoy a meticulously maintained backyard complete with a deck, manicured trees, and charming garden spaces-an ideal setting for relaxing or entertaining family & friends. Additional highlights include a paved driveway, gas heat, forced air with central A/C, and true pride of ownership throughout. Conveniently located close to amenities, walking trails, and bilingual schools, this home checks all the boxes! (id:48195)
104 - 4 Brandy Lane Drive
Collingwood, Ontario
Welcome to your year round retreat in Collingwood! This beautifully maintained main-floor condo offers approximately 800 sq ft of bright, open-concept living just steps from the Georgian Trail. The spacious kitchen features granite wrap-around countertops, stainless steel appliances, and granite island overlooking the inviting dining/living area with a cozy gas fireplace. Enjoy carpet-free living, a generous primary bedroom with 4-piece ensuite, plus a convenient powder room off the den. Step outside to your private patio with natural gas BBQ hookup and peaceful treed backdrop perfect for morning coffee or evening unwinding. The unit has been freshly painted and is ready for you to enjoy as a vacation or full time home. Exclusive use locker just outside your door provides ample space for bikes and ski gear. Amenities include a year-round outdoor saltwater pool and clubhouse with library and social space. One assigned parking space plus visitor parking. Minutes to downtown Collingwood, Blue Mountain, ski hills, golf courses, and Georgian Bay - this truly is an outdoor enthusiasts dream or the perfect place to simply relax and enjoy life surrounded by nature. (id:48195)

