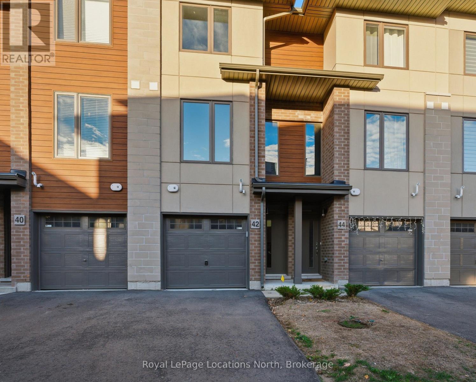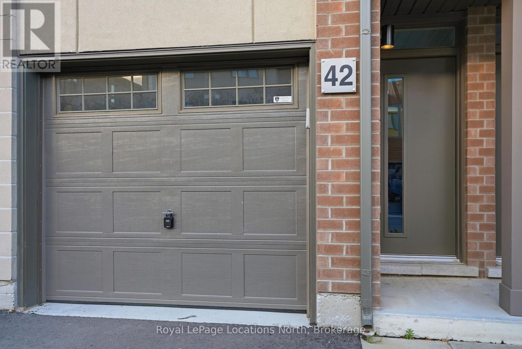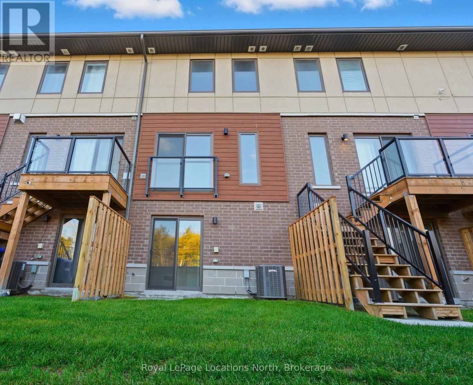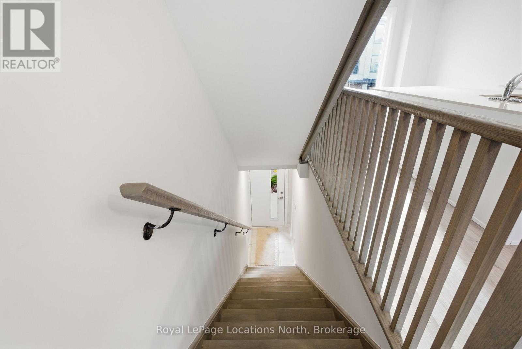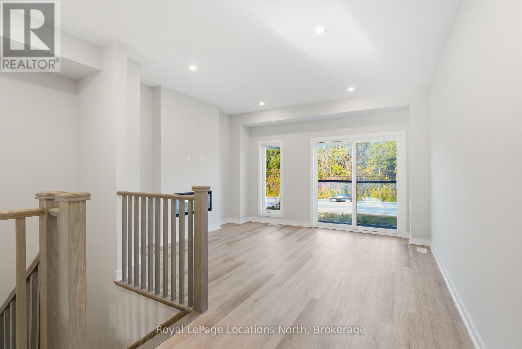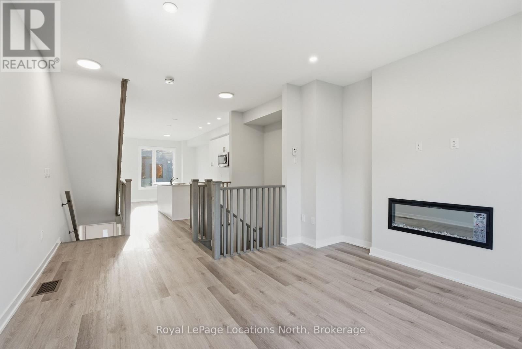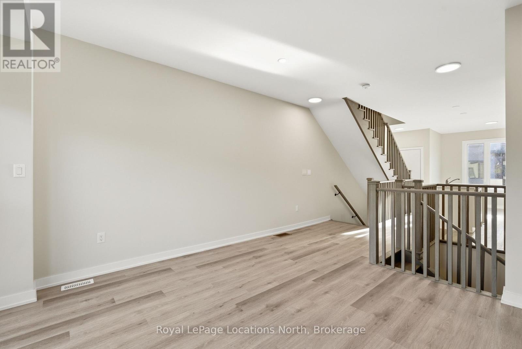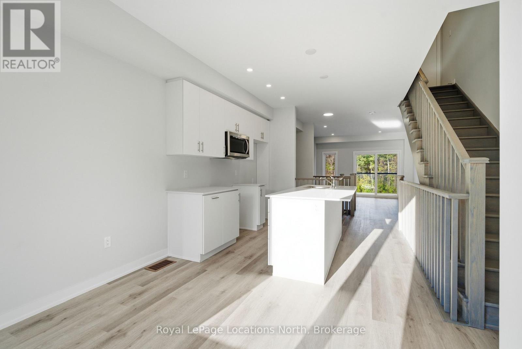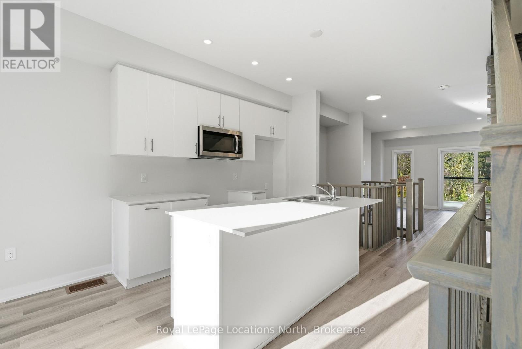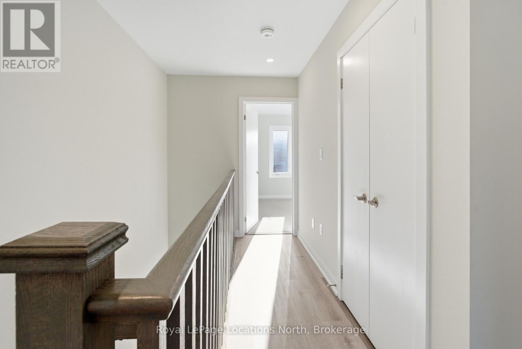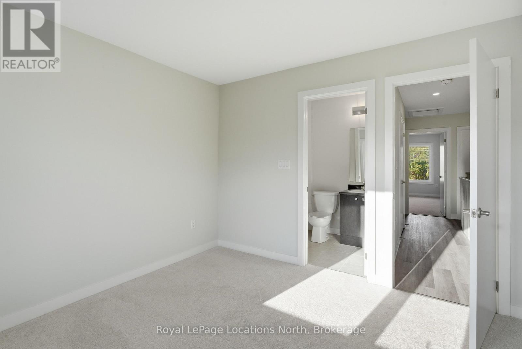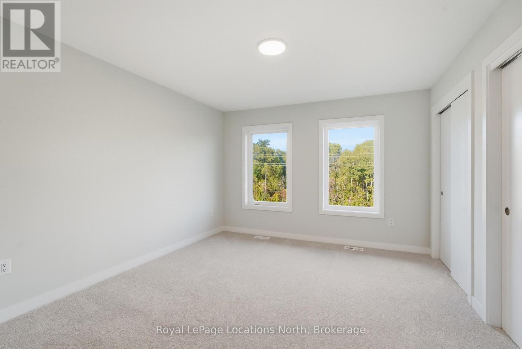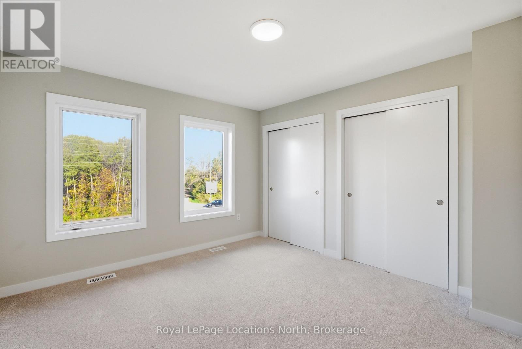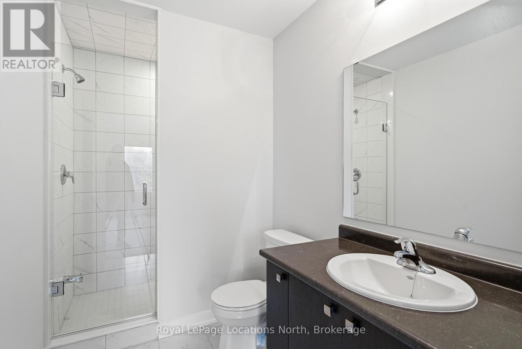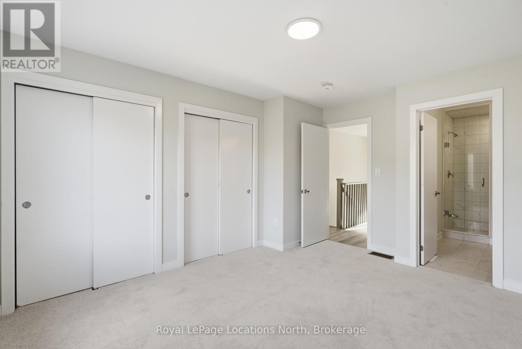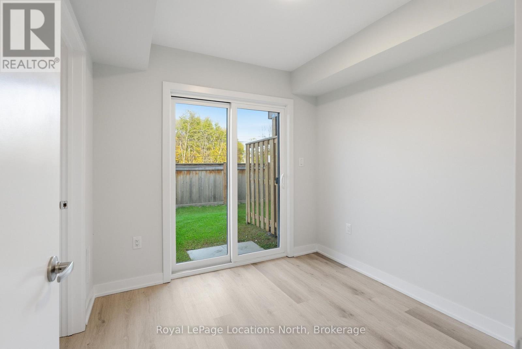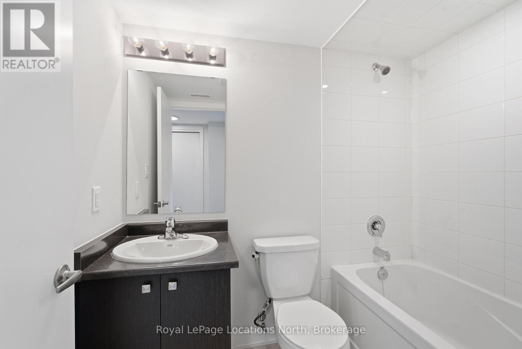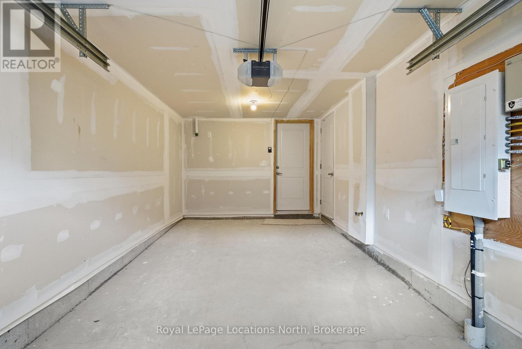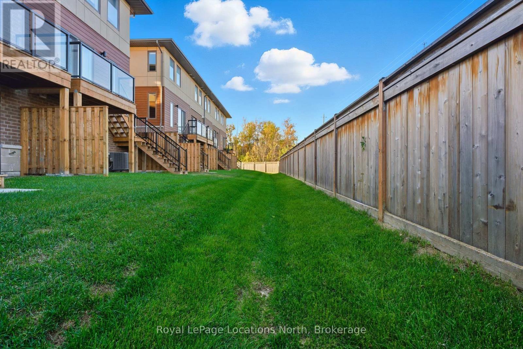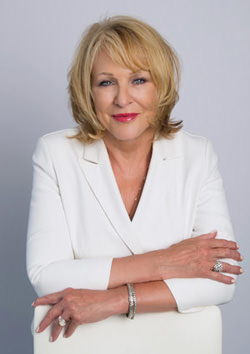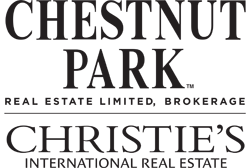
42 Winters Crescent Collingwood, Ontario L9Y 5H8
3 Bedroom 3 Bathroom 1,400 - 1,599 ft2
Fireplace Forced Air
$529,900Maintenance, Insurance, Parking, Common Area Maintenance
$243.98 Monthly
Maintenance, Insurance, Parking, Common Area Maintenance
$243.98 MonthlyIdeally located between the tranquil shores of Georgian Bay and the year-round excitement of Blue Mountain, Waterstone is a modern townhome community that captures the best of Southern Georgian Bay living. Unit 42, a Birch Model, offers three bedrooms and three full baths in 1,555 square feet. The main level features inside garage entry, a bedroom, and a full bath, along with storage. The second level offers an open-concept living room with a fireplace, the kitchen with an island, and a dining area. The top level offers a primary bedroom with an ensuite featuring a large walk-in shower, along with a second bedroom with an ensuite. Full Tarion Warranty with purchase. Be the first to call this amazing townhouse your home. (id:48195)
Property Details
| MLS® Number | S12471636 |
| Property Type | Single Family |
| Community Name | Collingwood |
| Amenities Near By | Golf Nearby, Hospital, Marina, Public Transit |
| Community Features | Pet Restrictions, School Bus |
| Equipment Type | Water Heater |
| Features | Balcony |
| Parking Space Total | 2 |
| Rental Equipment Type | Water Heater |
Building
| Bathroom Total | 3 |
| Bedrooms Above Ground | 3 |
| Bedrooms Total | 3 |
| Age | 0 To 5 Years |
| Amenities | Visitor Parking |
| Appliances | Dryer, Microwave, Washer |
| Exterior Finish | Brick, Stucco |
| Fireplace Present | Yes |
| Heating Fuel | Natural Gas |
| Heating Type | Forced Air |
| Stories Total | 3 |
| Size Interior | 1,400 - 1,599 Ft2 |
| Type | Row / Townhouse |
Parking
| Attached Garage | |
| Garage |
Land
| Acreage | No |
| Land Amenities | Golf Nearby, Hospital, Marina, Public Transit |
Rooms
| Level | Type | Length | Width | Dimensions |
|---|---|---|---|---|
| Second Level | Living Room | 3.99 m | 3.69 m | 3.99 m x 3.69 m |
| Second Level | Dining Room | 3.04 m | 3.04 m | 3.04 m x 3.04 m |
| Second Level | Kitchen | 3.35 m | 3.04 m | 3.35 m x 3.04 m |
| Third Level | Primary Bedroom | 3.56 m | 4.05 m | 3.56 m x 4.05 m |
| Third Level | Bathroom | Measurements not available | ||
| Third Level | Bathroom | Measurements not available | ||
| Ground Level | Bedroom 3 | 2.65 m | 2.77 m | 2.65 m x 2.77 m |
| Ground Level | Bathroom | Measurements not available |
Contact Us
Contact us for more information

