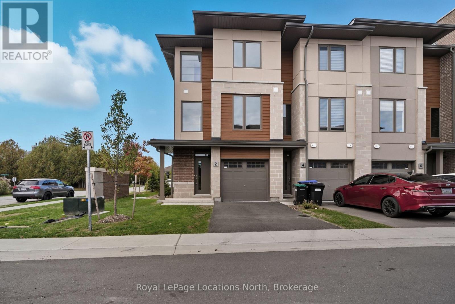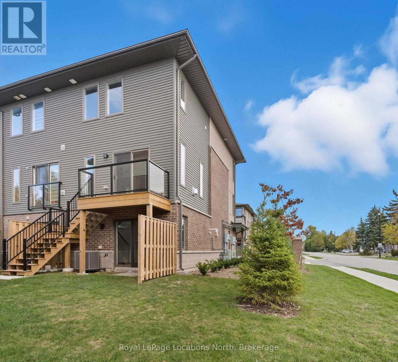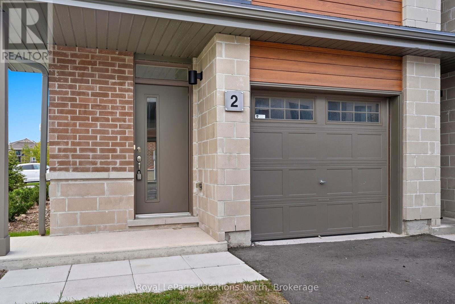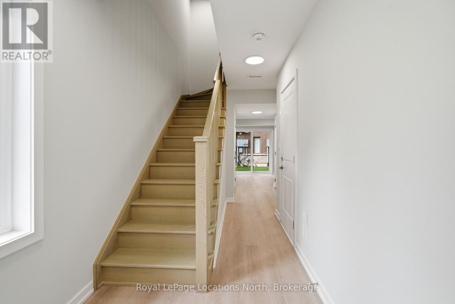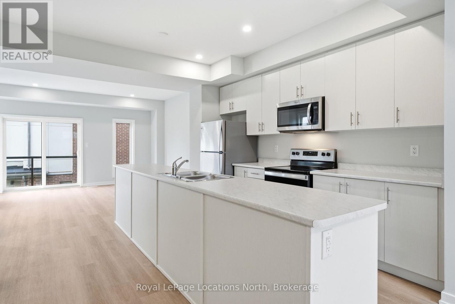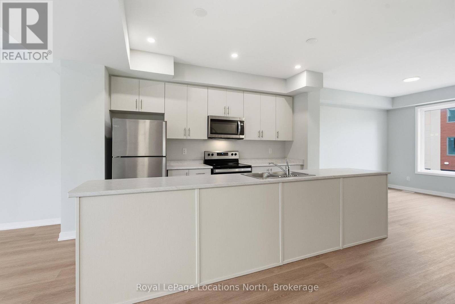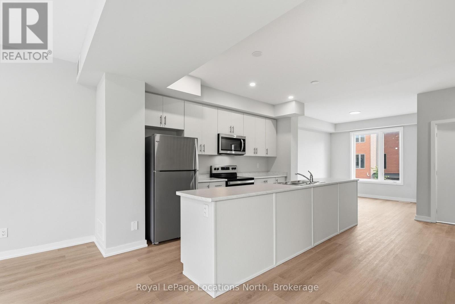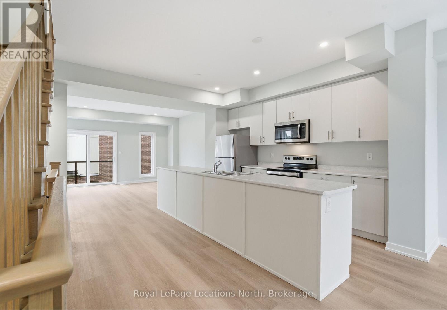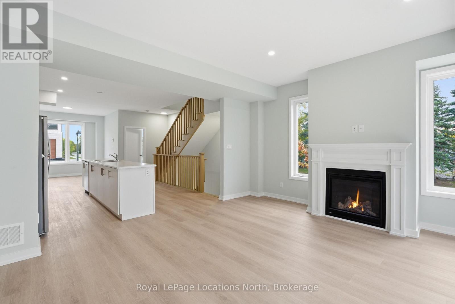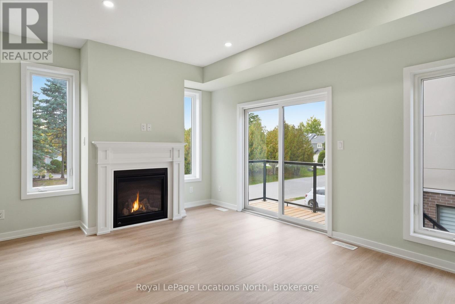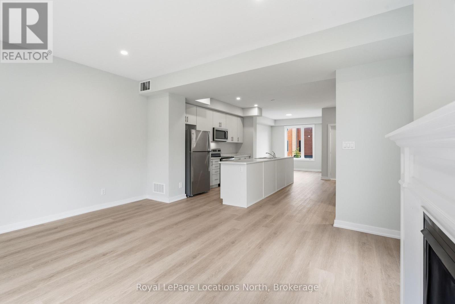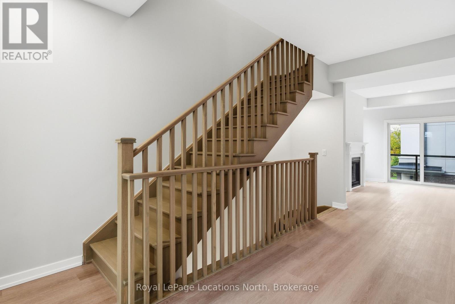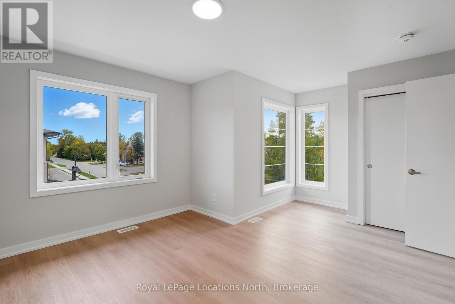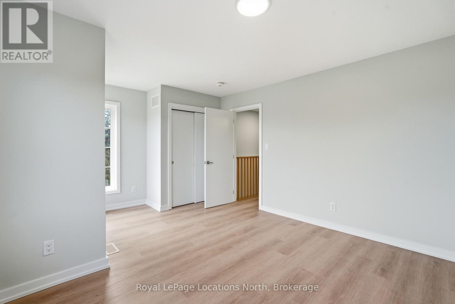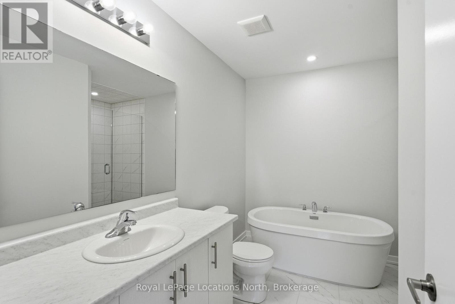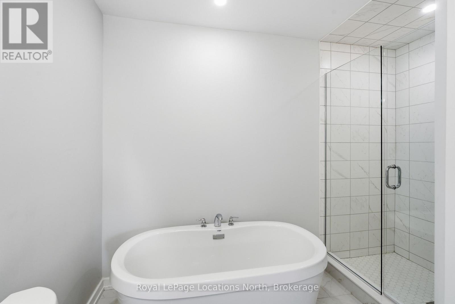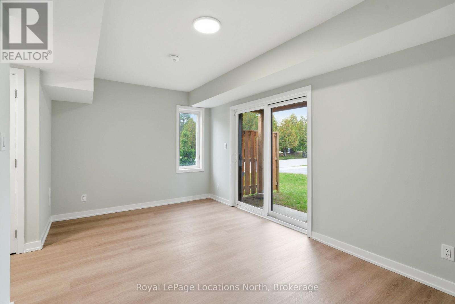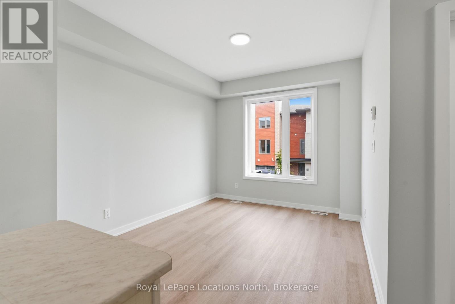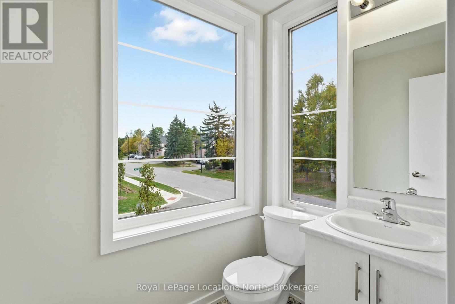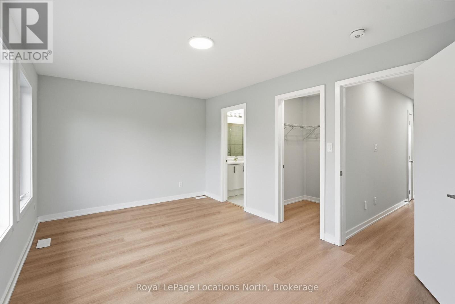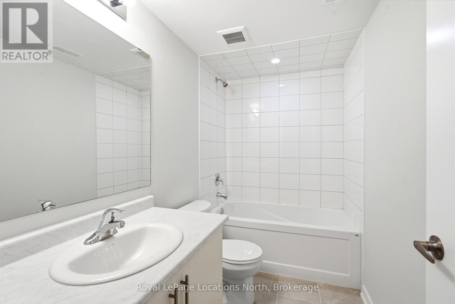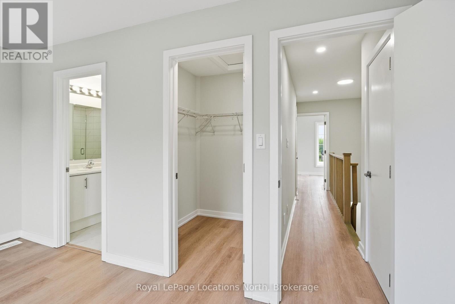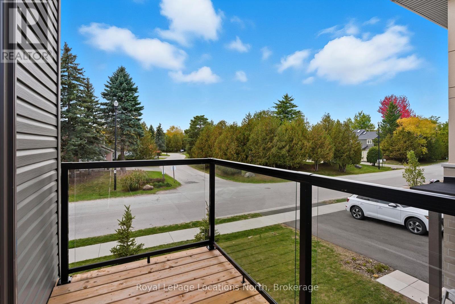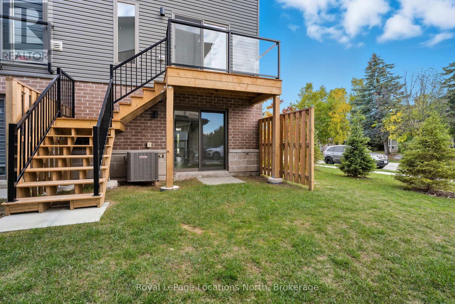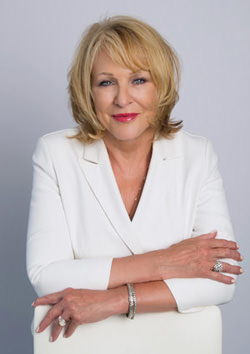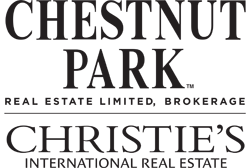
2 Winters Crescent Collingwood, Ontario L9Y 5H8
3 Bedroom 4 Bathroom 1,800 - 1,999 ft2
Fireplace Central Air Conditioning Forced Air
$629,900Maintenance, Common Area Maintenance, Parking
$243.98 Monthly
Maintenance, Common Area Maintenance, Parking
$243.98 MonthlyTucked between Georgian Bay and Blue Mountain, Waterstone is a thoughtfully designed community offering modern townhomes in one of Ontario's most desirable four-season destinations. Enjoy immediate access to waterfront trails, golf courses, ski hills, and the charming downtown core. Unit 2, a new developer unit, is an end unit with abundant natural light and a great open plan. The second level features an open concept living room with a gas fireplace, a dining room, and a kitchen with a large island that flows well to the outside deck. The top level offers a large master bedroom with an ensuite that includes a walk-in shower along with a soaker tub. The second bedroom also features its own ensuite. The lower level offers a third bedroom, a full bath, storage, and access to the garage. Whether you're looking for a weekend retreat or a permanent home, Waterstone offers a lifestyle rich in nature, recreation, and comfort. Be the first to call this townhouse home. (id:48195)
Property Details
| MLS® Number | S12471634 |
| Property Type | Single Family |
| Community Name | Collingwood |
| Amenities Near By | Golf Nearby, Public Transit, Ski Area, Hospital |
| Community Features | Pet Restrictions, School Bus |
| Equipment Type | Water Heater |
| Features | Balcony |
| Parking Space Total | 2 |
| Rental Equipment Type | Water Heater |
Building
| Bathroom Total | 4 |
| Bedrooms Above Ground | 3 |
| Bedrooms Total | 3 |
| Age | 0 To 5 Years |
| Amenities | Visitor Parking |
| Appliances | Garage Door Opener Remote(s), Water Heater, Dishwasher, Dryer, Microwave, Stove, Washer, Refrigerator |
| Cooling Type | Central Air Conditioning |
| Exterior Finish | Brick, Stucco |
| Fireplace Present | Yes |
| Fireplace Total | 1 |
| Half Bath Total | 1 |
| Heating Fuel | Natural Gas |
| Heating Type | Forced Air |
| Stories Total | 3 |
| Size Interior | 1,800 - 1,999 Ft2 |
| Type | Row / Townhouse |
Parking
| Attached Garage | |
| Garage |
Land
| Acreage | No |
| Land Amenities | Golf Nearby, Public Transit, Ski Area, Hospital |
Rooms
| Level | Type | Length | Width | Dimensions |
|---|---|---|---|---|
| Second Level | Dining Room | 3.13 m | 3.96 m | 3.13 m x 3.96 m |
| Second Level | Kitchen | 3.99 m | 3.65 m | 3.99 m x 3.65 m |
| Second Level | Living Room | 5.18 m | 4.26 m | 5.18 m x 4.26 m |
| Third Level | Primary Bedroom | 5.21 m | 3.29 m | 5.21 m x 3.29 m |
| Third Level | Bathroom | Measurements not available | ||
| Third Level | Bedroom 2 | 3.04 m | 3.35 m | 3.04 m x 3.35 m |
| Third Level | Bathroom | Measurements not available | ||
| Ground Level | Bedroom 3 | 4.9 m | 2.77 m | 4.9 m x 2.77 m |
| Ground Level | Bathroom | Measurements not available |
Contact Us
Contact us for more information

