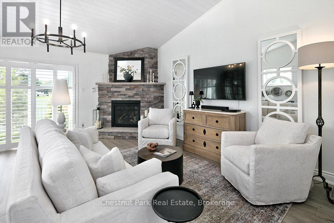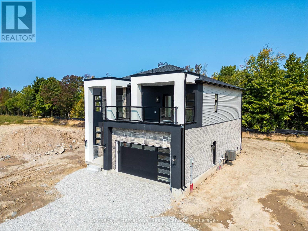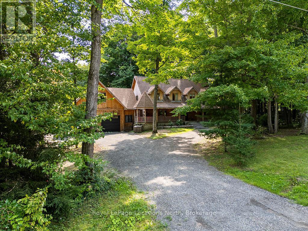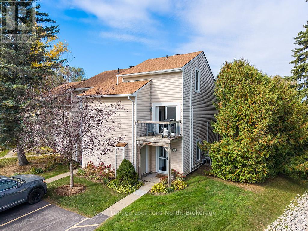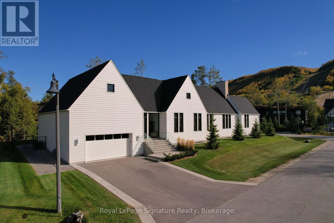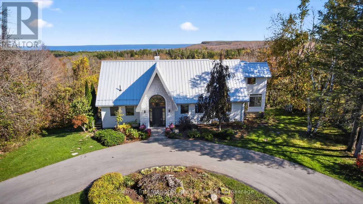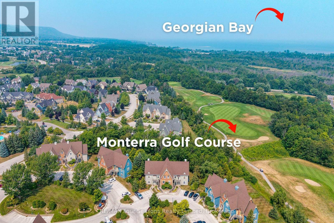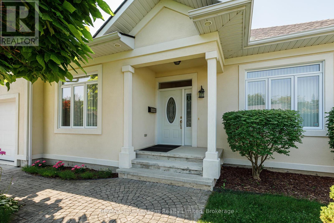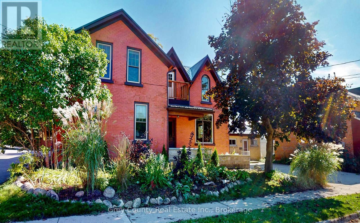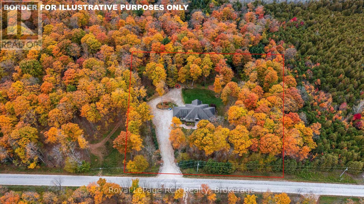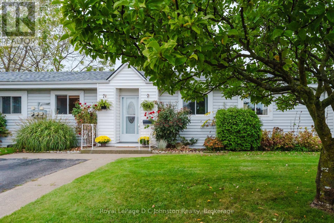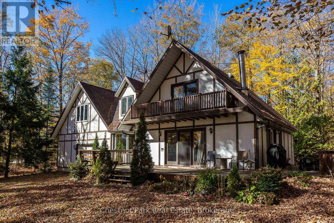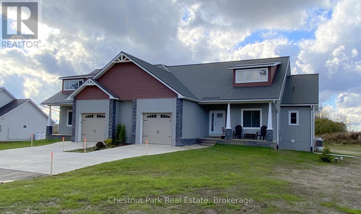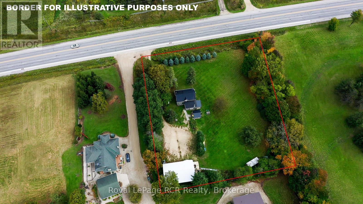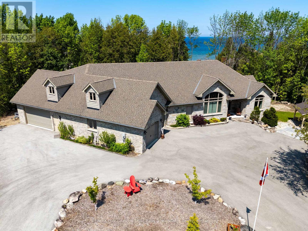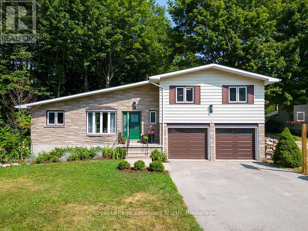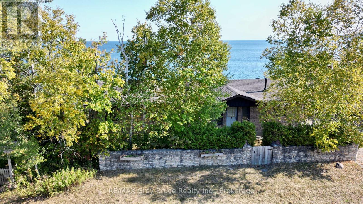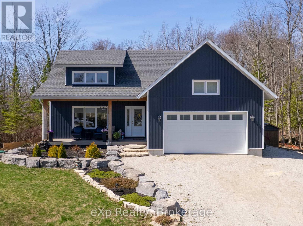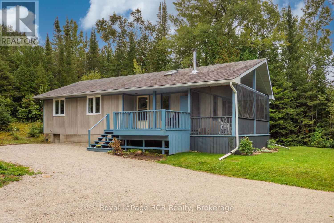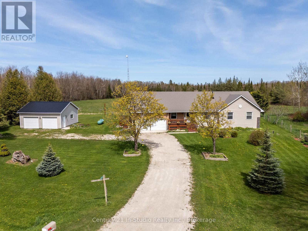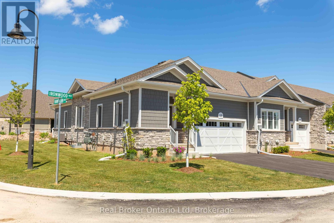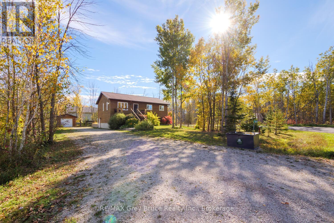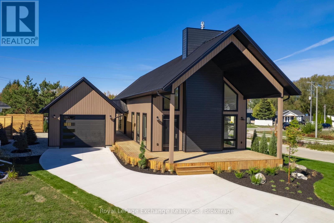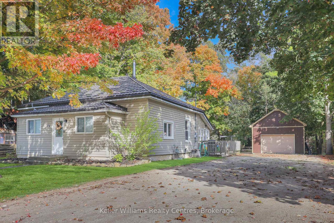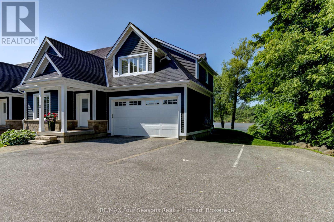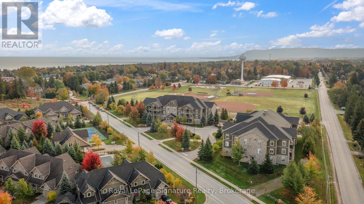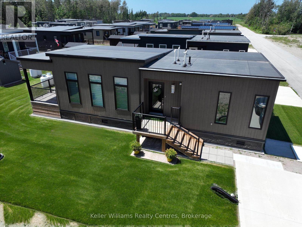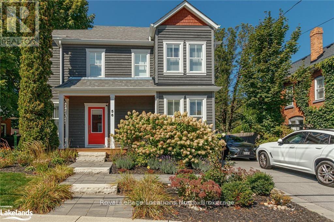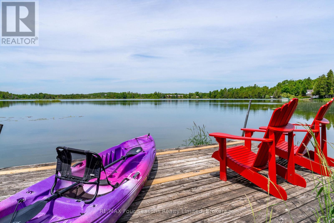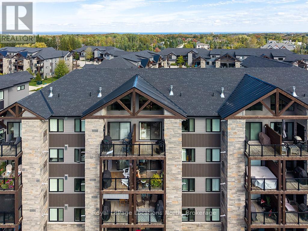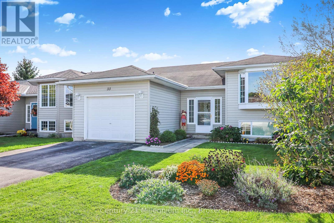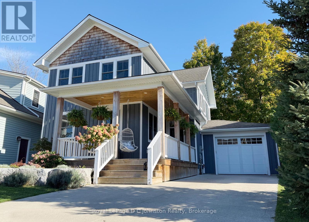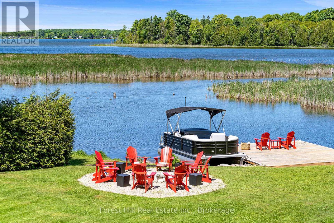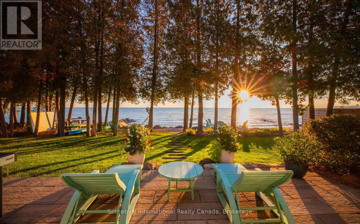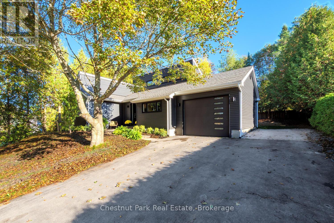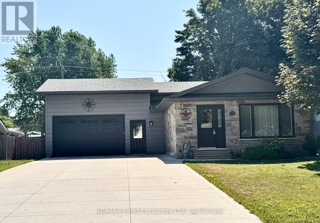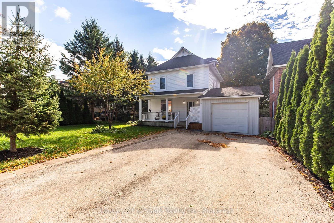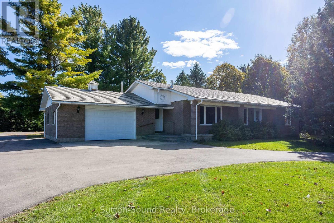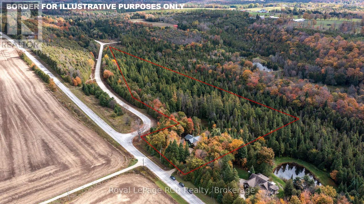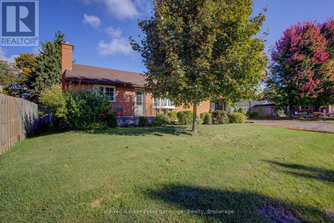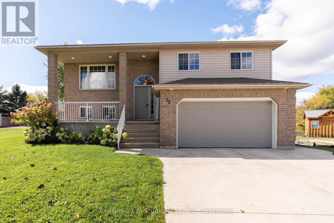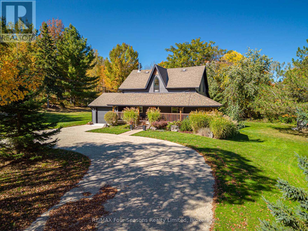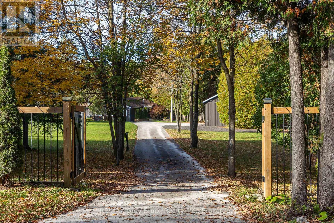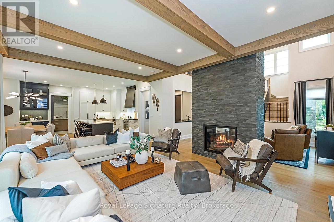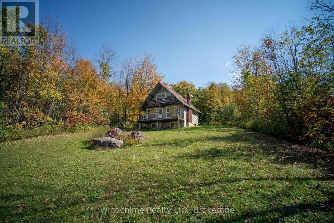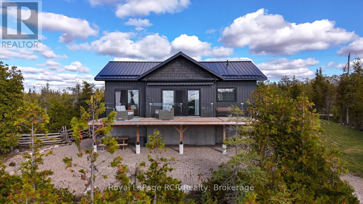
16 - 83 Victoria Street
Meaford, Ontario
Spectacular home! This fully renovated and affordably priced end unit with over 1400 square feet is a showstopper, move-in ready and hassle-free lifestyle. Beautiful quality finishes and open, gracious space makes everyday living a joy. Cozy by the gas fireplace in the winter and walk out through expansive windows with sliding doors to a private spacious patio. The main entrance offers a large, spacious covered porch. Climate-controlled gas furnace and air conditioning updated in 2016 give you optimal control. Sunset view. All of this within a 7 minute walk to the bay, restaurants and more. Only a 20 minute drive to Georgian Peaks skiing. Reverse osmosis gives you wonderfully tasting drinking water. Don't let this move-in beautiful and quality opportunity pass you by - make this renovated gem your new home. Excellent value in today's market. Like brand new. Beautiful sunsets! (id:48195)
15 - 209707 Hwy 26
Blue Mountains, Ontario
Welcome to a meticulously updated four-season home on the shores of Georgian Bay, offering unobstructed panoramic views and direct access to both water and trails. Thoughtfully designed to showcase its natural surroundings, this property features expansive windows on all levels, filling the home with natural light and framing views of Georgian Bay, The Blue Mountains, and the gorgeous Georgian Trail. Just steps from your backyard are private stairs to the lake that is ideal for paddle boarding, kayaking, or launching a small boat. The open-concept main living area includes a gas fireplace and French doors that open to a private waterfront patio, seamlessly blending indoor comfort with outdoor living. The home spans three levels, each offering distinct living spaces, separate bathrooms and elevated viewpoints. Radiant heated floors on the main level add comfort during winter months, making this property as inviting in ski season as it is in summer. Located minutes from top ski clubs such as Georgian Peaks, Craigleith, Alpine, Osler, and Blue Mountain Village, this home is a rare find for outdoor enthusiasts. Whether you're hitting the slopes, hiking with your dog, or unwinding by the water, this home offers year-round access to the best of Southern Georgian Bay living. This spectacular home is your getaway to four season living! Furniture is also negotiable for this property. (id:48195)
124 Equality Drive
Meaford, Ontario
The Extended Alcove by Northridge Homes offers 2,680 sq ft of modern elegance, perfectly designed for todays lifestyle. Featuring 4 bedrooms, clean architectural lines, sleek finishes, and an open-concept layout, this home delivers both style and comfort. A covered deck off the living room creates an ideal space for outdoor entertaining, while a private deck from the primary bedroom offers the perfect spot to enjoy your morning coffee or unwind with a good book.The 1,100 sq ft basement, complete with a separate entrance, can be finished to create an in-law suite, guest retreat, or additional living space tailored to your needs. Built by Northridge Homes, a builder renowned for exceptional craftsmanship and thoughtful customization, The Extended Alcove showcases quality in every detail.Located in the charming Town of Meaford, this home offers more than just a residence it's your gateway to a vibrant community on the shores of Georgian Bay. With stunning natural beauty, year-round events, a thriving arts scene, and a welcoming small-town spirit, Meaford is the perfect place to put down roots. Pair Northridge Homes quality with Meaford's charm, and you have the ideal place to call home (id:48195)
245596 22 Side Road
Meaford, Ontario
Where Rustic Beauty Meets Modern Luxury! Nestled on a quiet road and surrounded by mature trees, this fully renovated custom log home is a rare blend of rustic charm and modern luxury. Set on 1.4 acres, surrounded by forest with a southwest-facing backyard - perfect for veggie gardens and soaking in afternoon sun as it dances across the property. Steps from the Tom Thomson Trail - ideal for a peaceful evening unwind and just a 5-minute drive to the pristine waterfront at St. Vincent Park on Georgian Bay. Enjoy a true country setting, only 10 minutes to downtown Meaford and a short drive to Owen Sound for city conveniences. Every detail in this home has been thoughtfully considered. At the heart is a stunning designer kitchen in a warm earthy green, featuring top-tier appliances, smart tech, and custom cabinetry that flows seamlessly into the expansive dining room. Clever additions like integrated outlets, a charging cupboard tucked into the hidden pantry, and a second oven in the oversized island make this space both functional and beautiful. The dining room opens onto the back deck, perfect for entertaining. The living room impresses with cathedral ceilings, a dramatic statement light, and a floor-to-ceiling wood-burning stone fireplace - ideal for cozy après-ski evenings. Upstairs, the spacious primary bedroom offers a spa-like 3-piece ensuite with heated floors and custom cabinetry. Two additional bedrooms share a stylish 4-piece bath, with original hardwood floors flowing throughout the upper level. A striking metal staircase leads to the lower level - perfect for entertaining with a custom wet bar, pool table, surround sound wiring, and a sleek bathroom with heated tile floors. A fourth bedroom or home office adds flexibility. The oversized 2-car garage features heated floors, custom cabinetry, extra-tall ceilings, and a bonus second floor for a studio, gym, or storage. This is more than a home - its a lifestyle, where nature & luxury exist in perfect harmony. (id:48195)
58 - 127 Alfred Street W
Blue Mountains, Ontario
Move In Ready! Fully Furnished Turn Key Townhouse in Apple Jack! Amazing 4 Season Property located in the heart of Thornbury! This 3 Bedroom / 2 Full Bathroom Townhome is an End Unit with 3 decks (Off Kitchen / Off Family Room /Off Bedroom) backing to the Green Space with nicely updated Bathrooms and Kitchen. Great amenities including 2 pools, tennis courts, a pickleball court, and club house. Walk to main street shops, restaurants and grocery. (id:48195)
101 Deer Lane
Blue Mountains, Ontario
Nestled in the exclusive Peaks Bay community, this stunning modern bungalow offers over 5,000 square feet of finished living space, thoughtfully designed for comfort, style, and connection to nature. This custom-built home reflects craftsmanship and quality in every detail - from vaulted ceilings and Restoration Hardware fixtures to the warmth of wide-plank hardwood floors and a double-sided limestone fireplace that anchors the heart of the home.The open-concept kitchen, dining, and great room flow effortlessly onto an expansive 1,200-square-foot deck - perfect for entertaining after a day on the slopes or relaxing by the saltwater pool on a summer afternoon. The custom kitchen features Hanstone quartz surfaces, JennAir appliances, a walk-in pantry, and a servery with a wine fridge, making it ideal for gatherings with family and friends. The primary suite is a true sanctuary with a spa-like ensuite, his-and-hers showers, and a freestanding tub. Three additional bedrooms, an office with floor-to-ceiling windows, and a finished lower level with a gym and full bath provide space for everyone to unwind. Set on a beautifully landscaped lot between the mountains and the bay, this home captures the essence of the Blue Mountains lifestyle. Walk or bike to the crystal-clear shores of Georgian Bay, enjoy skiing at nearby Georgian Peaks, Alpine, Craigleith, and Blue Mountain resorts, or explore the area's hiking and cycling trails right from your door. Whether you're hosting après-ski evenings by the fire or quiet mornings with coffee on the deck, 101 Deer Lane is the perfect place to call home. (id:48195)
589374 19 Grey Road
Blue Mountains, Ontario
For the discerning buyer seeking privacy, luxury, and proximity to Ontario's premier skiing and golf, this private country estate offers an exceptional lifestyle opportunity. Perched on approximately 5.6 scenic acres within an exclusive enclave of only three properties, located just minutes from private ski clubs, Blue Mountain, fine dining, and the Bruce Trail. From the moment you step inside, you'll be captivated by breathtaking, uninterrupted views of Georgian Bay and the Niagara Escarpment from virtually every window. Designed for both relaxation and entertaining, the open-concept layout features soaring vaulted ceilings in the Great Room, heated floors in the sunroom, and a seamless blend of comfort and sophistication throughout.This home offers five spacious bedrooms, a lower-level walk-out, two fireplaces (wood-burning & electric), a climate-controlled wine cellar, sauna, steam shower and hot tub, making it equally suited as a luxurious weekend escape or a full-time residence. Whether you're hosting après-ski gatherings or enjoying quiet evenings with family, this retreat delivers the perfect balance of rustic charm and refined elegance.Showings by appointment only. (id:48195)
323 East Road
Northern Bruce Peninsula, Ontario
Condo Living in the Country ... might be a great way to describe 323 East Road! THE HOME ... an efficient1,255 sq ft raised bungalow offering one-floor living. 3 bedrooms, 2 bathrooms, great layout with mudroom entry and open-concept central living space with walkout to over 500 sq ft of raised decking. NATURAL WOOD KITCHEN with loads of STORAGE & BREAKFAST BAR. Newer 2008 BUILD, and well-maintained, incl NEW (2025) FORCED-AIR FURNACE & newer roof. THE PROPERTY ... 5.03 ACRES, private WINDING DRIVEWAY, natural rock LANDSCAPING & WILDFLOWERS, RAISED PLANTING BEDS - all surrounded by TREES, FOR YEAR-ROUND PRIVACY. 329ft x 729ft property has TRAILS throughout, with simply STUNNING LIMESTONE ROCK formations. 22ft x 20ft DETACHED GARAGE next to the house and a SEPARATE CARPORToff the rock-lined driveway entry. Centrally located - mins from Dyers Bay (Georgian Bay public beach &boat launch!) & Bruce Trail Access, 15mins to Lions Head (shopping, hospital w/24hr emerg, health clinic, library, post office, marina & sand beach), 20 mins to National Park/Grotto, 25mins to Tobermory! This newer, efficient home and property offers PRIVACY and is SURROUNDED BY NATURE ... if you are looking for an efficient, manageable home or vacation property in a serene setting, this is definitely ONE THAT YOU WILL WANT TO SEE!! (id:48195)
114 - 184 Snowbridge Way
Blue Mountains, Ontario
Embrace the Ultimate in Mountain Living! Welcome to this meticulously cared for exceptional ground-floor 2-bedroom, 2-bathroom unit (1083 sf) in the highly desirable Snowbridge community. A rare opportunity to own a prime property that combines lifestyle, location, and investment potential. Bathed in natural light, this spacious unit offers direct access to green space, perfect for families and outdoor enthusiasts. Historic Snowbridge is an ideal choice whether you're looking for a vacation getaway, income property, or both. Unbeatable Location: Just steps from the community pool, walking distance to the Village, Beach Access on Georgian Bay (drive or shuttle) and immediate access to the shuttle stop for the Blue Mountain ski hills~ no need to worry about parking. Beautifully positioned along the Monterra Golf Course (4th hole), this unit offers serene, country-like views. Snowbridge is known for its peaceful charm while being only minutes from the Village at Blue Mountain, a vibrant destination filled with shops, restaurants, and year-round entertainment. Endless Recreation at Your Doorstep: From skiing and snowboarding in winter to golfing, hiking, biking and beach days in summer, this four-season community offers endless outdoor activities. Discover Downtown Collingwood and Thornbury~ boutique shops, restaurants and cafes featuring culinary delights, art, culture and all that Southern Georgian Bay has to offer. Take a stroll along the waterfront or in the countryside. Visit a vineyard, orchard or micro-brewery and experience the sparkling waters of Georgian Bay. Community amenities include pool access and trail networks. Whether you're seeking a relaxing retreat, a smart investment, or a base for adventure, this Snowbridge property delivers on all fronts. Your mountain lifestyle begins here. Addition Details~ High Efficiency Navian On Demand Water Heater/ Domestic and Hydronic Heat (2019). Cable Tv and Internet Included in Condo Fees. A/C 2025 (id:48195)
150 Brooker Boulevard
Blue Mountains, Ontario
EXECUTIVE PORTER SKELTON CUSTOM HOME | 5 BEDS | 3 BATHS | 3200+ SQ FT (LIVING SPACE) | BLUE MOUNTAIN VIEWS | STEPS TO THE VILLAGE~ Four- season retreat in the heart of Ontario's premier recreational destination! This custom-built Residence offers over 3,200 sq ft of exquisitely finished living space, 5 bedrooms, 3 full bathrooms, and breathtaking views of Blue Mountain ~just a 5-minute walk to the iconic Village at Blue. Situated on an extensively landscaped 122' x 61' lot in a prestigious, quiet neighborhood, this home boasts gorgeous perennial gardens and a backyard oasis perfect for relaxing or entertaining. MAIN LEVEL HIGHLIGHTS: Open-concept gourmet kitchen with a large island, stone countertops, and abundant cabinetry, Separate formal dining room, Four-season sunroom with walkout to composite deck (14.7 x 11.3 ft)Spacious family room with soaring cathedral ceilings and cozy gas fireplace Private main floor primary suite with elegant 3-piece ensuite, Two additional main floor bedrooms and a 4-piece bath, Convenient main floor laundry with inside entry to the oversized insulated garage (21.11 x 12.6 ft) LOWER LEVEL PROFESSIONALLY FINISHED IN 2017 (PORTER SKELTON):Expansive family/recreation room with gas fireplace, Two sizeable guest bedrooms, 3-piece bathroom, Large hobby/workshop room~ ideal for ski or bike tuning, Cold room + ample storage, 200 Amp electrical service. Additional Features: Covered front porch | Interlocking driveway | Concrete front steps | New roof (2021) THE LOCATION~ Steps from Blue Mountains world-class skiing and year-round activities. Just minutes from the shores of Georgian Bay, championship golf, private/public ski clubs, the Georgian Trail, marinas, and so much more. Whether you're interested in boutique shopping, fine dining, arts & culture, or outdoor adventure, this is your opportunity to elevate your lifestyle in one of Southern Georgian Bay's most coveted communities. Experience the best of Blue Mountain Living. (id:48195)
27-29 Main Street E
Grey Highlands, Ontario
Built in 1875, this home is filled with the timeless charm of its historic roots. Step inside and you're welcomed by an inviting foyer that hints at the character waiting within. To your right, the sunlit dining room feels instantly comforting-ideal for family meals or hosting friends. Original hardwood floors, soaring ceilings, and detailed moldings carry the warmth of the past into every room. The spacious living room is full of potential, whether you're curling up with a book or entertaining a crowd. Built-in bookshelves create a cozy nook for reading or showcasing cherished keepsakes. The kitchen blends old-world charm with modern convenience, offering space for casual dining around an eat-in table, and a traditional woodstove that brings rustic comfort and winter warmth. This updated kitchen is a dream for anyone who loves to cook. A four-piece bath and laundry on the main level add everyday ease. Just off the kitchen, a flexible room-once an office-could become a sun-drenched studio, den, or quiet retreat, thanks to its south-facing windows and views of the backyard. Step outside to a peaceful patio overlooking a lovingly maintained garden with flowering trees, perennials, and your own veggie patch. The charm continues upstairs with a second full bath, and four large bedrooms. The property also includes 27 Main St E., a separate detached building with its own entrance. Formerly a doctor's office, bakery, and bookkeeping service, it's ideal for a home-based business, in-law suite, or income-generating rental. Perfectly located just steps from Markdale's main intersection, you're within walking distance to the new hospital, school, and all downtown conveniences. (id:48195)
414498 Baseline Road
West Grey, Ontario
Luxury meets country in this one of a kind brick bungalow situated on just under 2 acres. With almost 5000 sq ft of living space, this home has a lot to offer! The open concept main floor includes the living room with a propane fireplace, built in shelving and a double door walk out to the covered porch. There is an ample sized kitchen and dining area with nice finishes, plenty of cupboard space and a walk out to the covered deck. The master bedroom has nice views from the windows, an electric fireplace for those cozy nights, a walk out to the covered porch. Spacious 5pc ensuite and large walk in closet to finish it off. Two more bedrooms, a 4pc, powder room and mudroom with laundry complete the main floor. The lower level has recently been fully renovated featuring a brand new chef's kitchen with top of the line built-in Thermador appliances, custom cabinetry and a spacious island. There are two full bathrooms, one 4pc including a soaker tub and matching vanity and make up station, and the other 3pc with a large custom made walk in shower and vanity. The two bedrooms feature custom closet organizers and cabinetry. Along with a pantry and an office, the lower level also features a living room with a propane fireplace and walk out to the covered patio complete with a hot tub! The home has a 2 car attached garage on the main level and a bonus underground garage space utilized as a gym. The lot is nicely landscaped and with an efficient geothermal heating and cooling system, there's nothing left to do but move in! (id:48195)
38 - 303 Waterloo Street
Saugeen Shores, Ontario
Never shovel snow again! Perfect for snowbirds, downsizers, or anyone eager to enter the thriving Saugeen Shores market. This beautifully maintained condo at Waterloo Place offers easy, maintenance-free and main floor living in the heart of Port Elgin. Tucked away at the quiet rear section of the complex and backing onto a peaceful residential neighbourhood, this unit provides both privacy and convenience - just a short stroll to local shops, restaurants, and amenities. With over 810 square feet of bright, open-concept living space, the home features two bedrooms, a functional kitchen, a comfortable living and dining area, a completely renovated 3-piece bath, and a sunny Florida style sun-room for your enjoyment. Additional highlights include a crawl space for storage, exclusive parking for one vehicle, and a bbq area at the back perfect for soaking up the sun. All major appliances are included - fridge, stove, dishwasher, microwave, washer, and dryer - making it completely move-in ready. Recent updates include an efficient electric forced-air heating with central A/C, owned hot water tank (2019), and fresh paint throughout. Monthly maintenance fees of just $240 cover lawn care, snow removal, garbage collection, and exterior upkeep. An affordable, turn-key property offering comfort, convenience, and carefree living. Ready for immediate occupancy. Condo living at its best - just turn the key and go! (id:48195)
305 Barney's Boulevard
Northern Bruce Peninsula, Ontario
This charming Tudor-style, four-season home or cottage sits on a serene 2.3-acre hardwood lot, just minutes from a public boat launch on Miller Lake. Perfect Haven on the Bruce Peninsula for those seeking peace and privacy surrounded by nature with a seasonal lake view. Bright and welcoming, the home offers open living areas with large windows, hardwood floors, and a cozy wood stove. Enjoy main-level living plus 2 additional large bedrooms & 3 pc bath on the upper level. The 25' x 27' attached garage provides ample storage for water and land toys with large bonus space above for recreation or studio. Separate driveway with RV parking and hydro hook-up along with large storage shed with separate wood storage. Relax on the wrap-around deck with ramp access, wander your own woodland trails, or unwind by the fire pit under the stars. With perennial rock gardens and nearby access to beautiful Miller Lake for swimming, boating, and fishing-this tranquil property is ideal as a year-round home or relaxing getaway! (id:48195)
3 - 319922 Kemble Rock Road
Georgian Bluffs, Ontario
This Craftsman design features a covered main entry porch leading to an open concept floorplan displaying the abundance of space and revealing country views from the dining room terrace door. Continuing into the exquisite kitchen with large island, and complete with new appliance package, you will find an over-the-top pantry for all your storage needs. The living room offers excellent space for family and an ambient gas fireplace. The master bedroom, with space to fit a king size bed, features a walk-through closet to separate ensuite. This main level also offers an office space or potential 3rd bedroom, entirely your choice. This stunning new home will include a full basement for additional storage. The over-sized single garage offers supplementary space for your toys and features an arched entry to the main foyer entry. Along with a good-sized front yard this property offers a backyard attached "extended living" deck zone leading into the dining area of the home. Your new home is waiting for you! (id:48195)
773760 Highway 10
Grey Highlands, Ontario
Shop and 1100 square foot home on over an acre just outside Flesherton. Set back off the road with maturing trees along the boundaries, this country package is beautifully renovated and ready for someone new to enjoy. Updated kitchen with island and breakfast bar, quartz countertops and stainless steel appliances. Livingroom with lots of natural light overlooking the yard, a den or sitting room with walkout to patio and mudroom/laundry and powder room complete the main level. There are two spacious bedrooms with closets on the second level with a full bath. The covered front porch with hot tub is just the beginning of the outdoor entertaining areas. Steel roof, propane furnace, drilled well and septic with risers. Custom gazebo with timberframe accents, steel roof and tv hook up. The 30x46 new shop is divided into two areas, featuring a wood-lined 15x30 space with second level storage loft, as well as a 30x30 garage with 10 foot ceilings and roll up doors. Make your move to the country in style! (id:48195)
135 Algonquin Drive
Meaford, Ontario
This stunning 4,588 sqft custom-built home is perfectly situated on a quiet 0.89-acre(+/-) cul-de-sac in one of Meaford's most desirable neighborhoods. Designed for comfort, style, and functionality, this 5-bedroom, 3.5-bath residence combines timeless curb appeal with thoughtful interior details. The exterior features professional landscaping, split rail fencing, dual stone-pillared driveways, and a striking stone & brick façade with steep rooflines and large windows. Inside, the main floor offers 9' ceilings, wide hallways, oak hardwood and ceramic flooring, and vaulted ceilings with tongue-and-groove paneling in the open-concept living, dining, and kitchen areas. A gas fireplace with custom oak built-ins provides a cozy focal point. The chef's kitchen includes custom off-white cabinetry, granite countertops, dual stone sinks, a central island, tiled backsplash, and stainless-trim appliances, including a gas range, hood, fridge with ice-maker, and dishwasher. A cedar-lined 3-season sunroom adds charm and versatility, while the living room opens to a deck with panoramic Georgian Bay views. The lower level features a spacious rec room with walk-out access, providing flexible space for entertaining, recreation, or family living. Both garages are oversized, insulated, and drywalled - one with heated floors, the other with a unit heater - offering room for up to 4 vehicles, a workshop, or additional storage. The yard is fully equipped for outdoor living, including a vegetable garden and garden shelter. Additional features include main-floor laundry with front-load washer/dryer, natural gas furnace, central air, HRV system, dual hot water heaters, central vacuum, municipal water, and an Eco-Flow septic system serviced annually. Built by the owner to an exceptionally high standard with quality materials and craftsmanship, this home is ideal for families, investors, or anyone seeking upscale, peaceful living just minutes from Meaford's waterfront, golf, and amenities. (id:48195)
194 Montgomery Street
Meaford, Ontario
Tucked among the trees on a private ravine lot backing onto the Georgian Trail, this beautifully updated 3-bedroom, 1.5-bath home is located on one of Meaford's most sought-after streets. Enjoy the perfect blend of privacy, nature, and modern comfort - ideal for year-round living or a weekend escape.Inside, enjoy the open-concept layout with vaulted ceiling, features a fully renovated kitchen with premium Bosch appliances, elegant quartzite countertops, and updated flooring throughout. A stunning wood-burning fireplace and custom feature wall anchor the living space, creating a warm and inviting atmosphere.The bright 3 season sunroom offers a peaceful view into the forested ravine - a perfect spot to unwind. Both bathrooms have been tastefully updated, and the home's functionality shines with an attached double car garage and ample parking for guests or recreational vehicles.With easy access to the Georgian Trail and just minutes to Meaford's waterfront, shops, and dining, this is a rare opportunity to own a turn-key home in a prime location. (id:48195)
248 Isthmus Bay Road
Northern Bruce Peninsula, Ontario
Cape to cape views and sunrises! First time offered for sale, this bungalow home on Georgian Bay in Lion's Head. The home has three bedrooms and a four piece bathroom with an open concept living/kitchen and with walkout to spacious deck. Stone fireplace in living room. Additionally, there a waterside gazebo and a Bunkie that could accommodate extra sleepovers. Incredible and breathtaking views of the bay! At the water's edge, there is flat rock - perfect for swimming. The stone wall along the roadside offers some privacy. The property measures 325 feet along the water's edge and is 65 feet deep. Exterior is designer block. Taxes: $7941.15. Property is located on a year round paved municipal road with rural services available such as garbage, recycling pickup and the road is plowed during winter time. A short drive to the village of Lion's Head for shopping, sandy beach, marina and other amenities that the village has to offer. Bruce hiking trails also nearby. Property is being sold "AS IS" by the Estate. (id:48195)
94 Birch Street
South Bruce Peninsula, Ontario
Welcome to 94 Birch Street Luxury Living Just Minutes from Sauble Beach!Tucked away in a quiet cul-de-sac in one of Sauble Beachs most desirable developments, this stunning 4-bedroom, 3-bathroom home offers the perfect combination of upscale comfort and serene surroundings. Just 5 minutes from the beach and main shopping district, youll love the convenience without sacrificing peace and privacy.Step inside to soaring vaulted ceilings in the grand room, a cozy fireplace, and a chefs kitchen featuring granite countertops. With 9-foot ceilings, central air, and central vac, every detail has been thoughtfully designed for comfort and style.The fully finished, professionally designed basement includes a second fireplace, two bedrooms, and a full bath ideal for guests or extra living space. Outside, enjoy the beautifully landscaped yard and entertain or relax on the walk-out back deck overlooking lush forest scenery teeming with wildlife.Whether you're looking for a year-round home or a luxury beachside getaway, 94 Birch Street is a must-see. (id:48195)
8 Molly Street
Northern Bruce Peninsula, Ontario
Charming Year-Round Home or Cottage at Hardwick Cove. Nestled just a short walk from the beautiful sandy shores of Lake Huron, this cozy 950 sq. ft. home offers the perfect blend of comfort and convenience, whether your seeking a year-round residence or a seasonal getaway.Set on a spacious 100 x 150 lot, this property features 3 bedrooms and 1 bathroom, ideal for family living or weekend retreats. Enjoy the comfort of a forced air furnace and central air, and a cozy airtight woodstove ensuring warmth throughout the winter .Relax and unwind on the large screened-in front porch, perfect for morning coffee, evening chats, or simply soaking in the fresh lakeside air. With its prime location just minutes from the beach, this home offers a lifestyle of relaxation and recreation.Whether you are searching for a cozy cottage escape or a year-round home near the lake, this Hardwick Cove gem is ready for you (id:48195)
453157 Grey Road 2
Grey Highlands, Ontario
Perfect country property! This spacious and stunning 6-bdrms, 3-bthrms raised bungalow on 1.5-acres offers the perfect blend of comfort, convenience, and income potential.Step inside from the covered front porch to find a welcoming foyer complete with a convenient closet. The home features new vinyl plank flooring and large windows throughout, flooding the space with natural light and accentuating its airy ambiance.The heart of the home lies in the pine living room, boasting a cathedral ceiling and a cozy wood stove insert, perfect for cozy evenings. Galley kitchen with oak cupboards and a bright 3-panel breakfast/dining nook. 4 above grade bdrms, including a primary suite with a walk-in closet and a 4-piece ensuite featuring a jet tub and corner shower. A hallway with a main floor 4-piece bath, two linen closets, and main floor laundry with a double closet adds to the convenience.The fully finished basement suite is complete with its own kitchen, dining area, living room/rec room, office/den, cold room, utility room, 3pc bthrm, & two bdrms. Whether you're looking for additional living space, a guest suite, in-law apartment, or rental income opportunity, this home offers everything you need. Attached 2-car garage & a second detached 2-car garage/workshop with hydro. Generac generator, HRV system, & aluminum roof.Outside, enjoy the great patio and back deck, perfect for relaxing or entertaining against the backdrop of the serene landscape with the outer lying Osprey Wetland Conservation Lands.Located in a prime spot surrounded by natural beauty with plenty of birds and wildlife and recreational opportunities for every season, this home offers the ultimate country lifestyle. Explore nearby conservation areas, fishing, parks, skiing resorts, and golf courses. Just a 10-minute drive to Dundalk and 25 mins to Markdale, 15 mins to Lake Eugenia, 30-40 mins to Georgian Bay, enjoy the tranquility of rural living without sacrificing convenience. (id:48195)
18 - 221 Ironwood Way
Georgian Bluffs, Ontario
Welcome to a show-stopping end unit in the heart of Cobble Beach - where every day feels like a retreat. Thoughtfully finished and brilliantly designed, this townhome blends modern style with total ease of living. Step inside and you'll instantly feel the calm sophistication that comes from quality craftsmanship and low-maintenance comfort.And here's the best part: owning here means unlocking so much more than a home. Enjoy exclusive access to resort-style amenities - pristine waterfront access, a state-of-the-art fitness centre, a relaxing plunge pool, scenic walking trails, and the world-class Doug Carrick-designed golf course.Whether it's crisp morning walks by the bay, cozy evenings inside, or weekend rounds on the green, Cobble Beach makes every season feel exceptional. Effortless living, elevated. Private viewings available now - with occupancy ready as soon as you are! (id:48195)
104 Maple Drive
Northern Bruce Peninsula, Ontario
Whether you're searching for a year-round residence or the perfect seasonal getaway, this charming home offers 1,199 sq.ft. of finished living space on the main floor and plenty of potential to expand. Step inside to a warm, inviting interior featuring tongue-and-groove wood finishes, vaulted ceilings, and large windows. The open-concept layout is ideal for family life or entertaining guests. From the dining area, walk out to the back deck and take in peaceful views of the backyard. Start your mornings on the front deck, coffee in hand. Upstairs, you'll find three generously sized bedrooms, each with a closet, ceiling fan, and large window. Easy-care laminate flooring runs throughout, offering low maintenance. The 4-piece bathroom is equipped with tile flooring, a large vanity, and a linen closet. Additional storage on the main level includes an entryway closet and two hallway closets. The lower level adds another 1,199 sq.ft. of space -partially finished and full of potential! Whether you're expanding for a growing family, need guest space or a home office, this level includes a bedroom, 2-piece bathroom, a spacious family room with laundry, and a mudroom - perfect for post-adventure clean-ups after enjoying all that the Bruce Peninsula has to offer. Relax under the stars in the hot tub or gather around the fire pit for cozy evenings. Store your water toys or gear in the detached garage or under-deck storage. Just a short walk, bike ride, or drive brings you to public lake access. Miller Lake is a beloved inland lake, ideal for swimming, kayaking, and boating, thanks to its sandy shoreline and warm waters. With hiking trails, National Park, and countless recreational opportunities nearby, there's always something to explore. Conveniently located between Tobermory and Lion's Head, you'll enjoy easy access to year-round amenities-making this an excellent choice for full-time living or seasonal escapes. (id:48195)
2 Marshall Place
Saugeen Shores, Ontario
A Modern Coastal Retreat at Southampton LandingThis striking, custom-built home blends coastal charm with contemporary design in one of Saugeen Shores' most desirable communities Southampton Landing. Step inside to soaring vaulted ceilings, oversized windows, and an open-concept main floor drenched in natural light. The designer kitchen is a showstopper! Featuring custom cabinetry, quartz countertops, pot filler, two large islands with seating, and seamless flow into the living area anchored by a sleek linear fireplace. The main floor offers two bedrooms that share a stylish full bath, a convenient powder room, main floor laundry, and a built-in mudroom with custom cabinetry leading to the garage and 4' crawl space for extra storage. The upper-level loft-style primary suite offers a true sanctuary with dramatic architectural windows, warm wood flooring, and a spa-inspired ensuite complete with a soaker tub, walk-in shower, and dual vanity. Every detail has been thoughtfully designed. Outdoors, the steel roof and steel siding provide long-term durability and low maintenance, allowing you to spend more time enjoying life near the lake. A detached garage with covered breezeway adds both style and function, while the manicured landscaping and concrete driveway complete the clean modern aesthetic. Located steps to trails, beaches, and everything Southampton has to offer. This home is a perfect mix of sophistication, comfort, and easy living. (id:48195)
31 Yonge Street S
Arran-Elderslie, Ontario
That heated shop you've been dreaming of? It's here. That private, maple-lined lot in Tara? Got it. Stylish, fully updated 4-bed, 2-bath bungalow with everything on one level? Check, check, and check. With almost 1,600 sq ft of living space (and a 540 sq ft shop!), 31 Yonge St is the total package: more space, more updates, more reason to move! Let's start with the shop, because we know that's where your eyes went first. Out back you'll find an 18x30 detached garage built in 2021 with soaring 12 ft ceilings, natural gas heat, and 95 amp service. Whether it's for your toys, your tools, or just your escape, this is the kind of bonus space you'll be bragging about for years. The property itself is a stunner--132 ft deep by 80 ft wide, wrapped in mature maple trees, and with no direct backyard neighbours, giving you that extra bit of privacy. Add in the hot tub, a wraparound deck, and a Hy-Grade steel roof with a 50-year warranty, and and you're living stylish and stress-free. Step inside and it's all new, all fresh, all done. New wide-plank luxury vinyl flooring runs throughout: life-proof against spills, scratches, and whatever else real life throws at you. The kitchen is brand new too, with crisp white cabinetry, modern black hardware, and a sleek black sink overlooking the backyard. The dedicated dining room fits the whole gang, while the oversized primary bedroom is so big you'll wonder how you ever lived without it (yes, there are his & her closets). Character details like an arched doorway add charm, while main floor laundry and a spacious mudroom make daily life effortless. And then there's Tara: a place where you can raise your kids like it's the 90s. Think walking to school, riding bikes until the streetlights come on, and cannonballs in the Tara pool just across the street. This one is the full package: 4 bedrooms on one level, a 540 sq ft heated shop, and a private family-sized lot in a community where neighbourly charm is alive and well. Ready to jump in? (id:48195)
22 - 59 King Street E
Blue Mountains, Ontario
THE MILL POND in the heart of Thornbury presents a great waterfront opportunity. This 4 bedroom bungaloft home is the best location in this small enclave of homes where nature meets peaceful contemporary living. This million dollar unobstructed WATERFRONT VIEW offers peace and tranquility while watching the activities of swans, ducks, egrets, beaver, otters and more. Yet only a few minutes walk to the main street of Thornbury with it's boutique shops, art galleries and restaurants. Stroll down to the marina and Bayview Park or the fish ladder on the damn. For skiers it's only a 5 minute drive to Georgian Peaks and 15 minutes to Blue Mountain and other private ski clubs. This end unit bungaloft boasts the best location on the MILLPOND and the largest floorplan with a double car garage. MAIN FLOOR PRIMARY bedroom with ensuite and heated floors has large windows to take in the view of the water. A further bedroom on the main level can be an office or den. Open plan main floor living with beautiful hemlock flooring, a custom kitchen with granite counters, stainless steel appliances and island bar. Dining area and living room share soaring cathedral ceilings and a gas fireplace for those cold winter evenings. French doors open to the patio area with beautifully landscaped gardens. The lofted second level offers two further bedrooms, a large four piece bathroom and a sitting area overlooking the main level. Thoughtfully planned and constructed with extra insulation in the living room and master bedroom walls, energy efficient windows, HRV system, on demand hot water heater, The attached double car garage is insulated and has inside entry door. A shared dock offers you a place to watch beautiful s a place sunrises as well as access for your kayaks/canoes. On site rack for your canoes/kayaks. (id:48195)
207 - 27 Beaver Street
Blue Mountains, Ontario
Welcome to Far Hills, a sought-after community perfectly situated within walking distance of downtown Thornbury's shops, restaurants, and amenities. This 2-bedroom, 2-bathroom condo offers a bright and airy second-floor location with an east-facing balcony that captures the morning sun and provides tranquil views of mature trees, manicured baseball fields, and the Niagara Escarpment beyond. Inside, you'll find an open-concept layout designed for comfort and functionality. The large primary bedroom features an ensuite bathroom and a walk-in closet complete with a custom closet system. The second bedroom and full bath offer flexibility for guests or a home office. Additional highlights include in-suite laundry, plenty of storage, and underground parking for year-round convenience. Residents of Far Hills enjoy exceptional amenities, including a community clubhouse, outdoor pool, and tennis/pickleball court all surrounded by beautifully maintained grounds. Whether you're seeking an active lifestyle or a peaceful retreat, this condo delivers the best of Thornbury living. (id:48195)
1510 - 5007 Highway 21 Highway
Saugeen Shores, Ontario
Nestled in the heart of charming Port Elgin, this stunning 2023 Ashfield model, built by Conquest, is a rare find at Port Elgin Estates, perfect for year-round living or a seasonal retreat. The all dry wall, open-concept design welcomes you with floor to ceiling windows, flooding the living, dining, and kitchen areas with natural light, while vaulted ceilings create a grand, airy ambiance. Sleek vinyl flooring and custom cabinetry add a touch of elegance throughout. The modern kitchen (and bathrooms) boasts Caesar stone quartz countertops, Maytag and Panasonic appliances, and a stylish island ideal for entertaining or casual meals. This home features two cozy bedrooms, two full bathrooms, and ample storage. The spa like ensuite offers a sleek glass shower and a well organized walk-through closet for all your needs. A convenient laundry room with modern appliances makes daily tasks effortless. Outside, a 192 sq/ft outdoor living area is perfect for relaxing or hosting gatherings, complemented by durable Canexel siding that ensures lasting style and low maintenance. Port Elgin Estates offers a vibrant community lifestyle with a seasonal outdoor pool, planned gatherings, and a pet and kid friendly environment. Future amenities will further enhance the experience. Nature enthusiasts will love the proximity to MacGregor Point Provincial Park, with its scenic hiking trails and wildlife, and the pristine beaches of Lake Huron, just a short drive away, perfect for swimming, sunset walks, or soaking in the serene views. Located in the peaceful town of Port Elgin, this home is close to local shops, restaurants, and parks, blending small town charm with modern convenience. The land lease is $710/month + HST + 1/12 property tax, with approximate utility costs of $115/month for propane and $150/month for water/hydro. Thoughtfully designed and ideally situated, this home is your perfect escape to comfort and beauty. (id:48195)
56 Bruce Street S
Blue Mountains, Ontario
SKI SEASON RENTAL! Welcome to 56 Bruce St S in charming Thornbury, a stunning 4-bedroom, 4-bathroom home designed for modern living and luxurious comfort. Step inside and be greeted by spacious, light-filled rooms, and a beautiful open concept living space featuring a high end chefs kitchen with premium appliances, and a large eat-in island that overlooks the living room. Cozy up by the high-efficiency wood-burning fireplace in the main living area, perfect for relaxing after a day on the slopes. Entertain effortlessly with a state-of-the-art Sonos sound system throughout the home, a 55" TV in the family room, and a 75" TV in the basement, creating a prime space for movie nights or the big game. The fully equipped mudroom offers ample storage space with a Proslat system designed to keep all your ski gear organised, ready for the nearby slopes. In case of power outages, the Kohler generator ensures uninterrupted comfort and convenience. With its blend of luxury and practicality, 56 Bruce St S offers the perfect balance of relaxation and adventure in the heart of Thornbury. Enjoy the fantastic location, just a short stroll from all of Thornbury's fantastic restaurants and shops and just a short drive to the ski hill. (id:48195)
188 Highpoint Crescent
Grey Highlands, Ontario
Captivating Waterfront Estate on Brewster's Lake~5.14 Acres with 167 Feet of Shoreline! Welcome to your private lakeside retreat in the heart of Grey Highlands where nature and lifestyle converge. Situated on the serene shores of Brewster's Lake, this 5 bedroom, 3-bathroom chalet offers over 3800 sq. ft. of beautifully designed living space with unspoiled waterfront and panoramic western vistas that promise unforgettable sunsets. Whether you're seeking a full-time residence, a seasonal getaway, or an investment opportunity, this property delivers (Property is currently licensed Air BnB). HIGHLIGHTS *New Metal Roof 2025 *Expansive deck (walk out~1157 sf) *Patio with hot tub, *Bunkie *Sauna *Waterfront dock *Open concept design ideal for entertaining *Cathedral Ceiling *Double garage with inside entrance *2 Exquisite Stone Fireplaces with Wood Inserts (WETT Certified) *Main Floor Laundry *Lower Level Laundry *4 Season Sunroom *Lower level walk out. LOCATION: Just minutes from ski clubs~ Devils Glen, Osler Bluff, Blue Mountain *Championship Golf Courses~ Mad River, Osler Brook, Duntroon Highlands *Georgian Bay, *Waterfalls *Farmers Markets *Historic Downtown Collingwood *Village at Blue *Extensive Hiking/Biking Trails *ATV/Snowmobile Routes *Top-Tier Fishing right off your dock. Live where you play, Grey Highlands is the Home of Four-Season Adventure: kayak, swim, snowshoe, cross-country ski, or relax by the waters edge. With its proximity to both private and public recreational hubs, this property suits families, active retirees, weekenders, or those seeking a peaceful escape. Elevate your Lifestyle. Live your Legacy~ Your Waterfront Dream Starts Here! View Virtual Tour and Book your Showing Today! (id:48195)
404 - 18 Beckwith Lane
Blue Mountains, Ontario
SEASONAL LEASE in Mountain House Blue Mountains. Jan, Feb, Mar 2026. Enjoy the magic of winter in one of Blue Mountains most sought-after communities! This fully customized, one-of-a-kind 2-bed+den, 2-bath condo offers over 1100 sqft. of beautifully designed living space with breathtaking, unobstructed views of Blue Mountain.Inside, the open-concept living area feels warm and inviting, featuring custom cabinetry, chair molding, and a charming wood-wrapped ceiling beam. The chefs kitchen is a dream, with a full-size stove, quartz waterfall island with extra width, large farmhouse sink, upgraded backsplash and floating shelves.The primary suite is a private winter haven with a vintage-style door, built-in closet, tower cabinets, and cozy designer lighting. Both bathrooms are spa-inspired, with heated floors, custom vanities, glass showers, and luxurious fixtures. Extra touches include in-floor heating in the entry, laundry, and bathrooms, a loft with sleek glass railings and a picture-frame TV, a pantry with custom shelving, and a freshly painted modern interior.Step outside to the private patio, perfect for enjoying snowy views. Two dedicated parking spots make life easy.As part of Mountain House, you'll have access to resort-style amenities: year-round heated pool, hot tub, sauna, community fire pit, bike station, yoga and weight room, plus exclusive access to the Apres Lodge for private events. Exterior maintenance is fully managed, so you can simply relax and enjoy the season.Just minutes from Blue Mountain Village, private ski clubs, hiking trails and Collingwood, this turnkey designer residence is the perfect winter escape. (id:48195)
33 Birchwood Court
Meaford, Ontario
ANNUAL RENTAL - Freshly renovated bungalow near downtown Meaford available Offering 2 bedrooms on the main floor plus an additional bedroom and recreational room in the basement. Located a short drive from Owen Sound or ski hills in The Blue Mountains. Close to trails, one of the nicest harbours around, and near shops and dining in Meaford, Thornbury and Collingwood. Available December 16th, 2025 (id:48195)
81 Cedar Bush Drive
Saugeen Shores, Ontario
Welcome to this stunning custom Devitt Uttley home, completed in 2018 on a picturesque pie-shaped lot along Cedar Bush Drive in the heart of Southampton. Set on a deep 190-foot lot backing onto a protected natural area with tranquil forest views & a little creek, this 2-storey, 5-bedroom, 3.5-bath home offers over 2700 sq. ft. of living space and perfectly balances craftsmanship, luxury, & nature. Beautifully landscaped grounds & a covered front porch with pine underlay invite quiet mornings, while Maibec siding with shake accents & a concrete driveway enhance its curb appeal.Inside, discover 9' ceilings, white oak floors throughout, shiplap detailing, designer lighting, & Caesarstone quartz in the kitchen & primary ensuite. The chefs kitchen by Wellington Millwork features dovetail cabinetry, a Jenn-Air range with double ovens & griddle, a Franke farmhouse sink, & a built-in paneled Fisher & Paykel refrigerator with articulating doors & matching Bosch dishwasher.Two custom LePage 8' sliding glass doors with double-hung windows between them create a beautifully balanced expanse, filling the living & dining area with light & serene forest views. The space opens to a private backyard oasis with flagstone patio, firepit, & gas BBQ hookup- ideal for entertaining or unwinding under the stars.Upstairs offers 4 well-planned bedrooms, including a luxurious primary suite with a custom built-in wardrobe & spa-inspired ensuite with Oceania freestanding tub. Two of the bedrooms feature custom built-in beds with storage drawers beneath showcasing efficient use of space.The finished lower level includes radiant heated floors, a 5th bedroom & bath, recreation room, & laundry. Completing this incredible property is a drive-through garage with double-sided doors, perfect for easy backyard access or boat & trailer storage. Every detail has been intentionally designed for comfort, & enduring beauty - on a quiet street, close to the beach, with a true sense of community. (id:48195)
230 Wiles Lane
Grey Highlands, Ontario
Winter Seasonal Rental Lake Eugenia Waterfront Cottage. Set on 1.28 acres with 210 feet of private shoreline, this fully furnished 4-bedroom walkout cottage offers the perfect base for your ski season. Located just minutes from Beaver Valley Ski Club and inside the clubs shuttle zone, you can leave the car behind and enjoy effortless access to the slopes all winter long. Inside, the spacious layout features a cozy feature fireplace, modern heating and cooling, and comfortable furnishings ideal for relaxing after a day on the hill. Recent upgrades, including refreshed siding, windows, and a durable metal roof, ensure a worry-free stay. Outdoors, the west-facing orientation means bright, all-day sun and sweeping winter sunsets over Lake Eugenia. The main deck and screened-in Muskoka-style room provide additional space to gather, while the private setting offers both seclusion and convenience. Available for the 2025/6 winter season, this property blends ski-country access with lakeside tranquility only 90 minutes from Kitchener-Waterloo and under two hours from Toronto. The ultimate four-season escape becomes your private ski retreat this winter. (id:48195)
125 Kiowana Beach Road
Meaford, Ontario
Imagine owning this rare oversized waterfront lot with 94.48 feet of private shallow shoreline on Georgian Bay. Built new in 2017, this modern custom cottage blends clean design, quality craftsmanship, and an unbeatable location, complete with some of the best sunrises the Bay has to offer. Inside, the 3-bedroom, 2-bath layout offers 1,215 sq. ft. of beautifully finished living space. The great room features shiplap cathedral ceilings, while the kitchen includes custom face frame kitchen cabinets, quartz and stainless counters, top-end appliances, and a large island with seating for 8. The open-concept living room showcases luxury vinyl flooring, a gas (propane) fireplace, and patio doors opening to a landscaped yard with expansive water views, multiple seating areas, and a waterside firepit perfect for soaking in your Georgian Bay lifestyle. Another set of patio doors leads to the screened-in porch, a spacious dining area with heaters, creating the ideal 3-season space for al fresco meals and evening relaxation. The detached garage features a new insulated garage door with proslate wall panels to maximize storage, with the back section being converted to heated storage with shiplap walls, a heated tile floor and an electric runtal wall panel. Additional features include a Generac generator and a heated 4' crawl space for added storage. Beyond the cottage, the property offers exciting development opportunities: build an additional bunkie or sports court on your back lot, or explore rental potential in one of the area's most desirable waterfront communities. Nothing has been missed here - new propane furnace (2025), Lifebreath HRV, Navien water heater, sump pump with alarm, full water treatment system (pressure tank, softener, UV & RO), 4 security cameras, alarm system, outdoor: hot & cold taps & BBQ gas line. Enjoy all this just 2.5 hr from GTA, short drive to Meaford, Thornbury & Owen Sound - enjoy golf, skiing, marina restaurants, boutiques, & vibrant community. (id:48195)
9 Armstrong Crescent
Grey Highlands, Ontario
Welcome to Modern Living at its finest! This renovated contemporary Bungalow re-defines style & comfort, offering a seamless blend of Luxury design and everyday functionality. From the moment you step inside, you'll be captivated by the 16' vaulted ceilings, open-concept layout and abundant natural light that floods the main floor. The Designer Kitchen is a true showpiece -- featuring sleek quartz counters, premium stainless steel appliances and a spacious breakfast bar with waterfall counter, perfect for casual dining or entertaining guests. The kitchen flows effortlessly into the elegant living/dining area, overlooking an impressive 25' deck & the landscaped yard; the ideal setting for morning coffee, evening gatherings, or simply soaking in the privacy of this sought-after street. The primary suite is a luxurious retreat, complete with a spa-inspired 5-pce ensuite boasting heated floors, a curbless walk-in shower, double vanity, soaker tub & custom ambient lighting that sets the mood for total relaxation. A well-appointed 2nd bedroom offers a 2-piece ensuite, perfect for guests or family. Convenient main floor laundry, an attached garage with inside access and thoughtful details throughout -- from the modern fixtures to the warm, inviting tones that tie the space together. Follow the sweeping staircase to the lower level, a blank canvas brimming with potential: envision additional bedrooms, a home gym, media room or studio, or recreation space -- all with a rough-in for a future bathroom already in place. Set on one of the areas most desirable streets, this home is just mins from downtown amenities, the new hospital, grocery store and restaurants. Enjoy a lifestyle of both comfort and adventure; only 15 mins to Beaver Valley Ski Club, 30 mins to Owen Sound, 45 mins to Blue Mountain and just 1.5 hrs from the GTA. This modern masterpiece is more than a home -- its a statement! Experience elevated bungalow living with the contemporary convenience you've dreamed of. (id:48195)
329 Bricker Street
Saugeen Shores, Ontario
Your dream home awaits! Move-in ready, 3 level backsplit built in 2020, offering modern comfort and convenience at 329 Bricker Street in Port Elgin! Perfect for families, first-time buyers, or anyone seeking a stylish and practical living space. Enjoy the peace of mind that comes with newer construction, including updated building codes and energy efficiency. The main floor features an open concept living room, dining room and kitchen perfect for entertaining; with a vaulted ceiling. Upstairs there are 3 bedrooms and a 5pc bath. The lower level includes a family room, 3pc bath and laundry / utility room. There's a large crawlspace for added storage. The attached garage measures 19.5 by 24 and has an overhead door front and back with 13 ft ceilings. The partially fenced yard is ideal for children, pets, and summer gatherings. Add your personal touch to create your perfect outdoor oasis. This home comes complete with 6 appliances. (id:48195)
26 Wellington Avenue S
Grey Highlands, Ontario
Charming Family Home on a Large Private Lot in Markdale! Set on an impressive 66' x 283' private lot in the welcoming community of Markdale, this beautifully maintained 2.5-storey home blends classic charm with modern comfort and plenty of space for the whole family. A covered front porch invites you inside to a warm, spacious main floor featuring a kitchen with solid wood cabinetry and a pocket door leading to the family room, where a cozy gas fireplace sets the perfect atmosphere for relaxed evenings. Formal living and dining rooms provide great spaces for entertaining, while a main-floor 3-piece bath and practical mudroom with a separate entrance add convenience. Upstairs offers three comfortable bedrooms and a bright 4-piece bath, with the insulated attic presenting exciting potential for a studio, office, or extra living space. The basement includes a walk-up to the backyard and the option for laundry on either level. Recent updates include a new shingled roof and several replaced windows. The home is serviced by municipal water and sewer, a forced-air natural gas furnace, and an owned hot water tank. An attached single-car garage with front and rear overhead doors provides easy access and storage, complemented by a paved driveway and additional paved area behind the garage.The fenced backyard is a private retreat with a deck, mature trees, and 2 garden sheds perfect for gardening, entertaining, or simply enjoying the outdoors. Located within walking distance to shops, parks, a new hospital, elementary school, arena, restaurants, and the library, this home offers true small-town convenience. Outdoor enthusiasts will love nearby Beaver Valley trails, waterfalls, golf courses, fishing spots, and skiing at Blue Mountain and Beaver Valley Ski Club. Full of warmth, character, and comfort, this charming property is ready to welcome its next owners. Schedule your private showing today! (id:48195)
340010 Stone School Road
Georgian Bluffs, Ontario
ALL BRICK BUNGALOW with 48 X 32 Ft DETACHED SHOP! Great Curb Appeal Located on a Quiet Country Road-Mature 1 Acre Lot- Three Bedroom/Two Bath All Brick Bungalow with Attached Oversized Garage. Paved Circular Drive continues beyond this home to the Huge Detached Shop boasting an Insulated/Heated Work Shop Area and Multiple Overhead Doors. Large common rooms including Eat in Kitchen with Walk Out to Deck, Living Room with Gas Fireplace and Additional Den/Office Space. Natural Gas Forced Air, Updated Windows, Hot Water Tank (2023), Metal Roof, Crawl Space-Great for additional Storage. Close proximity to Sauble Beach, Wiarton and multiple Hiking, Snowmobile, ATV and X Country Ski Trails. A Handy Man/Car Enthusiasts DREAM! (id:48195)
360458 Road 160
Grey Highlands, Ontario
Bungalow on 14 acres with 5 bedrooms and 3 bathrooms on a paved road just outside of Flesherton. Situated to take in the amazing property and natural light, the home faces away from the road and overlooks the natural landscape. On the main floor you will find Timber Frame accents, a spacious kitchen and dining room area with vaulted ceilings and walk-out to the deck. The living room features a beautiful view of the trees and spring fed pond with the interior focal point a stone wood-burning fireplace for those cozy days. A primary bedroom with a 3pc ensuite, 2 more bedrooms, a 4pc bathroom and laundry room complete the main floor. On the lower level there is a studio space with a walk-out, a family room with another walk-out, a 2pc bathroom and 2 more bedrooms. The property has a managed forest agreement which keeps the taxes reasonable, as well as efficient heating and cooling with a Geothermal system. Built in 2008 and on the market for the first time! (id:48195)
22 John Street
Arran-Elderslie, Ontario
Attractive and well maintained updated bungalow in Tara. Main floor living featuring updated kitchen, living room with gas fireplace, den/office, 2 bedrooms, 2 full bathrooms and laundry. Walkout to large attached deck with covered gazebo. Basement is partially finished featuring large rec room with cozy gas stove and with potential for 3rd bedroom. Private yard is partially fenced. Carport and large paved driveway. In addition there is a detached 18' x 34' garage/workshop, it is insulated and heated with natural gas. Also 2 smaller garden sheds. (id:48195)
72 Jane Street
Chatsworth, Ontario
Welcome to 72 Jane Street, a beautifully maintained 3-bedroom, 2-bathroom home tucked away on a quiet, family-friendly cul-de-sac in the heart of Chatsworth. Perfectly situated on a generous 95x185-ft lot, this property offers a wonderful combination of comfort, space, and modern updates the kind of place that immediately feels like home. Step inside and youll be greeted by bright, sun-filled living spaces that showcase an inviting layout ideal for both everyday living and entertaining. The home has been thoughtfully updated over the years, featuring new kitchen and laundry appliances (2020), new deck and patio doors (2021), a new roof (2020), and a new exterior stair railing (2023), ensuring peace of mind for years to come. The spacious backyard provides plenty of room for kids and pets to play, with space to garden, host barbecues, or simply unwind on warm summer evenings. Outdoor enthusiasts will love the easy access to the Rail Trail, offering scenic walking, biking, and nature experiences right at your doorstep. Conveniently located just 15 minutes south of Owen Sound, this home makes commuting effortless while keeping you close to all the amenities shopping, schools, restaurants, the hospital, and Georgian College. With its quiet setting, modern touches, and warm character, 72 Jane Street truly embodies small-town living at its best. (id:48195)
686267 19 Side Road
Grey Highlands, Ontario
Classic country style Beaver Valley home on 1.3 beautifully landscaped acres of land. Full width covered porch with seating area at the front door. Spacious and bright interior main floor with large seating areas and dining room with wood stove. Sliding door walk out to 16'x14' covered back deck with glass railings overlooking ravine, stream and mature trees. Main floor primary suite with 3pc ensuite bath. Upstairs 4 guest bedrooms. House is heated and cooled by Geothermal forced air furnace. Full unfinished basement has plenty of storage and a walk out to ground level greenhouse. Single car attached garage. Ornamental grasses, mature trees and natural wooded surroundings combine to create a private setting. On the hillside above the house is a perfect spot for a guest house or rv / trailer capturing countryside views to Old Baldy. This home is in close proximity to the Bruce Trail, only 8 kms to Kimberley and 11kms to Beaver Valley Ski Club. Meaford Harbour is 15km to the north, as well as many other recreation areas. A peaceful location for comfortable year round country living. (id:48195)
495204 Traverston Road
West Grey, Ontario
Pristine Private Paradise on 10 Acres. Welcome to your own slice of heaven, this beautifully maintained 3-bedroom bungalow offers modern comfort, high-end finishes, and total privacy. The spacious primary suite features a spa-style ensuite, while two additional bedrooms ensure room for family or guests. Enjoy in-floor radiant heating, ductless A/C, and an on-demand hot water system. The updated kitchen includes under-cabinet lighting, a chefs island, built-in microwave, and range hood, perfect for entertaining. High-end vinyl plank flooring and a cozy propane fireplace create warm, inviting spaces throughout. Work from home with ease - Starlink is installed and roadside fibre will soon be available. A massive 700 sq ft deck connects to the 240 sq ft insulated bunkie to sleep guests, or functions perfectly as a year-round office. The bunkie features multiple outlets, a Pacific Energy stove, and attached storage with double doors. Relax in the 6-person hot tub under the stars, with soffit lighting setting the mood. The 26 x 32 triple garage is insulated and finished with steel siding, drywall, LED shop lights, and a 50,000 BTU propane heater. It includes a gravel parking pad, finished attic mezzanine with lighting and ethernet, and ample power outlets inside and out. Outbuildings include a 14 x 16 drive shed and an 8 x 12 insulated studio with lighting, outlets, and soundproofing - ideal for a home office or recording space. The property is gated and fenced on three sides with a creek running along the back. Just minutes to Markdale for shopping, hospital, and schools. Located on a school bus route with ATV/snowmobile trails nearby and only 3 minutes to Bells Lake for boating, swimming, and fishing. A versatile property, perfect as a year-round home, a weekend escape, or a retirement haven, surrounded by hundreds of acres of Saugeen Valley Conservation land - tranquil, scenic, and incredibly private. (id:48195)
106 Dorothy Drive
Blue Mountains, Ontario
Embrace the pinnacle of luxury living in the coveted Camperdown community! This custom-designed chalet by award-winning designer Jane Lockhart is your perfect 4 season getaway. Just a 3-minute drive from the renowned Georgian Peaks Ski Hill and Georgian Bay golf club, this home blends timeless elegance with exceptional comfort. Featuring 6 bedrooms and 5 bathrooms, it offers the perfect retreat for both relaxation and entertainment. The striking exterior showcases impeccable craftsmanship and sophisticated architectural design. The loggia, an ideal space for outdoor entertaining, includes an outdoor fireplace and Phantom screens, seamlessly connecting indoor and outdoor living perfect for enjoying the fresh mountain air and breathtaking views. Inside, you'll discover a custom kitchen and apres-ski wet bar, complete with bespoke cabinetry, beautiful hardwood floors, and soaring ceilings throughout. The open-concept layout invites gatherings with family and friends, with each room thoughtfully designed to be a focal point of comfort and style. The spacious floor plan includes six generously sized bedrooms, providing plenty of space for family and guests. The finished basement offers additional versatile space, perfect for entertainment, relaxation, or recreation whether you envision a home theatre, games room, or fitness area. Enjoy life in the beautiful Southern Georgian Bay, just minutes from Thornbury, Blue Mountain Village, and downtown Collingwood. Reach out for more information and to schedule your private showing! (id:48195)
110 Old Baldy Access Road
Grey Highlands, Ontario
A view from the Escarpment is what you will enjoy on this one of a kind offering. Wind through the maples and discover a cleared meadow with a quaint 2 bedroom chalet and a spectacular view over the Beaver Valley from this property beside "Old Baldy". A short drive down the hill and you are in the village of Kimberley with dining destinations etc. Ski hills, canoeing, mountain biking and hiking are all just minutes away. The property has an NEC permit for a single family dwelling of approximately 5000 square feet. Very few properties like this one at this price, it's worth a look! (id:48195)
43 Sadler Creek Road
Northern Bruce Peninsula, Ontario
Experience privacy and natural beauty on this exceptional 3.23-acre waterfront property located on the sought-after shores of Lake Huron in the Northern Bruce Peninsula. Built in 2023, this modern two-bedroom, two-bath bungalow offers comfortable single-level living with an open-concept design that captures stunning views of the water and surrounding landscape. Cathedral ceilings, large patio doors, and quality finishes create a bright and welcoming interior, ideal for year-round living or a peaceful getaway. The property is bordered by conservation land and escarpment biosphere not far away for hundreds of acres of natural beauty to explore, providing unmatched privacy and a serene natural setting. With a nearby boat launch and calm clear waters, its a kayakers dream and a perfect spot for swimming, boating, and watching sunsets over the lake .Enjoy the quiet of nature while still being within easy reach of local amenities and Bruce Peninsula attractions. Whether your seeking a permanent residence or a recreational escape, this property offers the best of both worlds modern comfort and lakeside tranquility. ** This is a linked property.** (id:48195)

