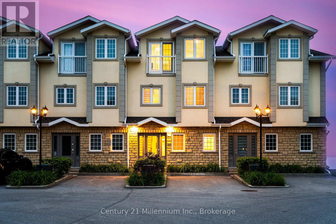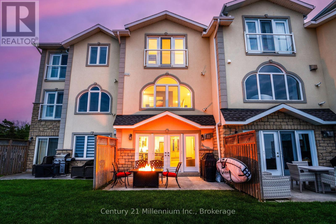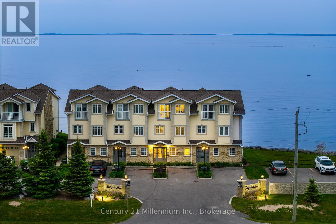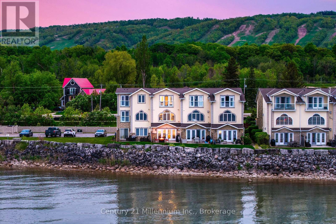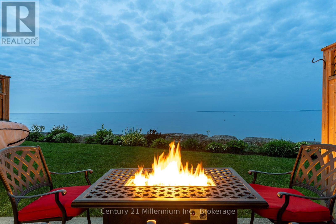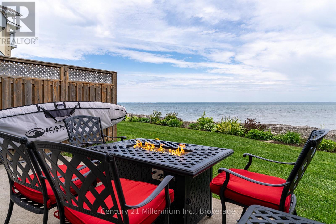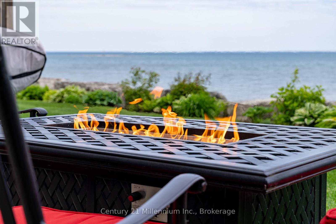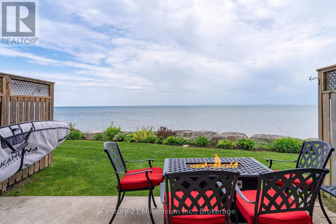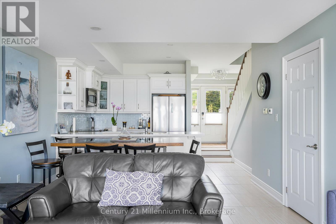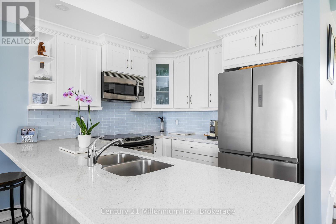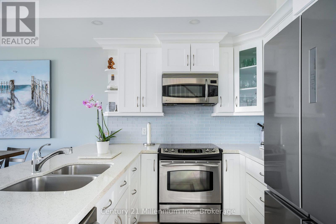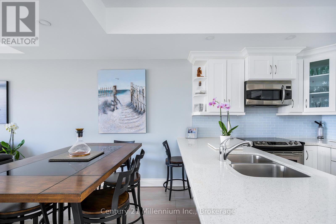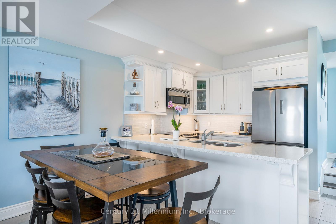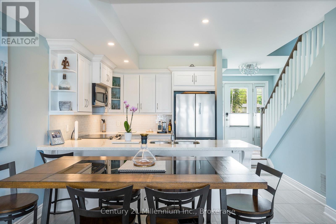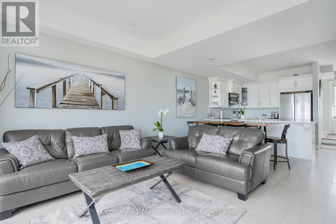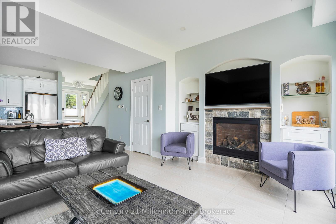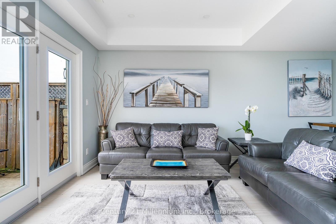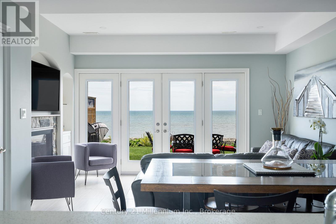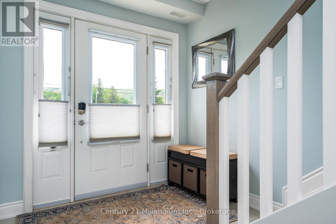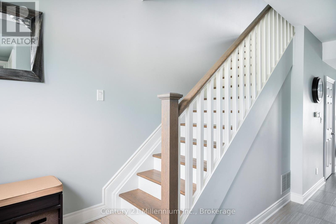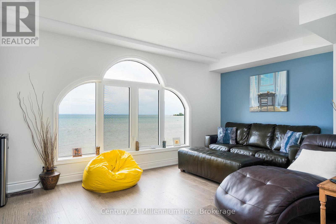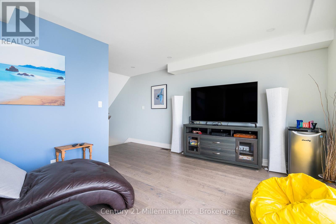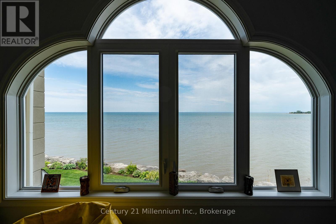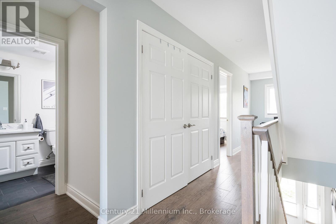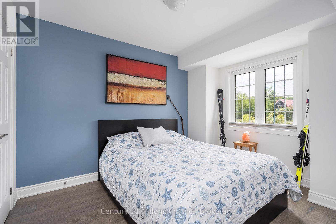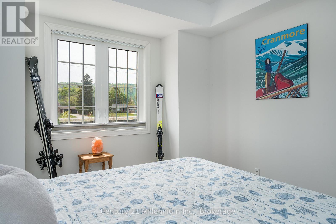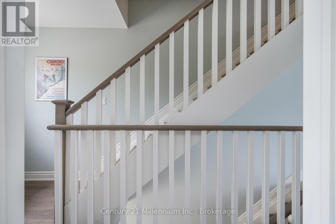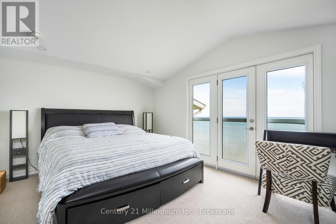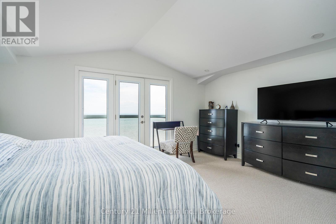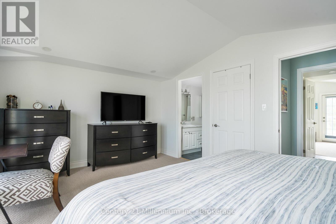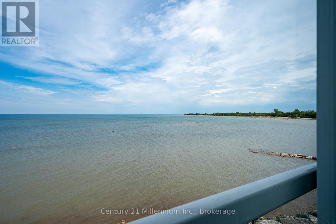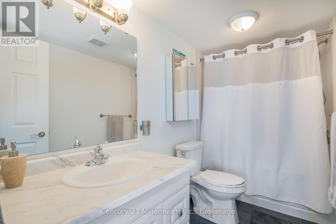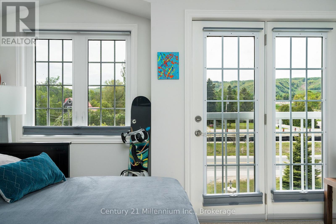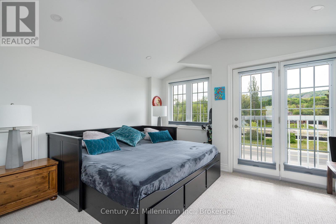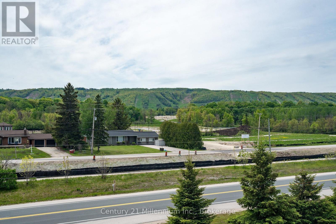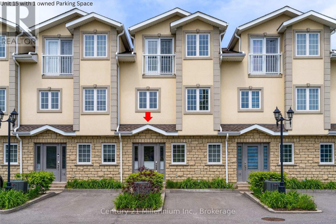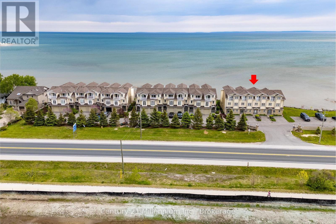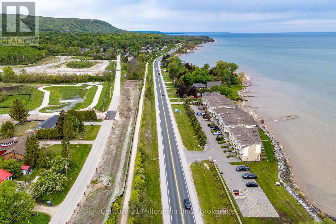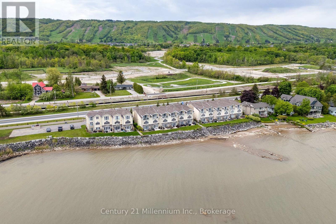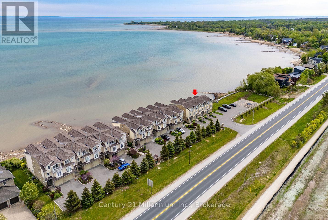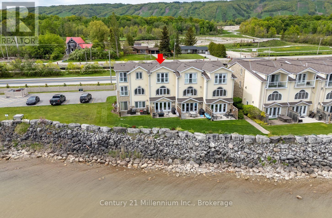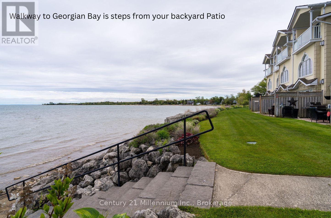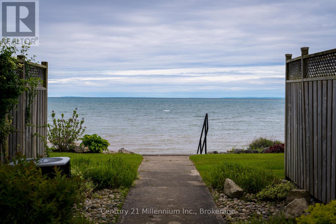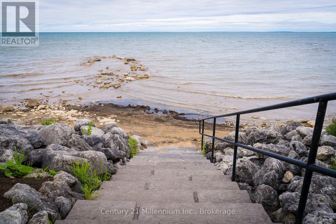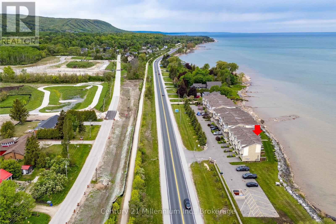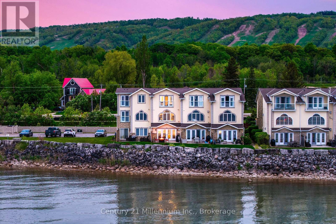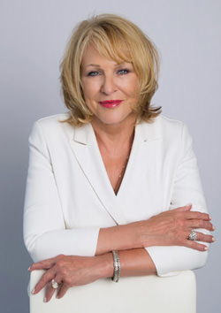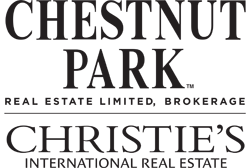
15 - 209707 Hwy 26 Blue Mountains, Ontario L9Y 0T8
3 Bedroom 4 Bathroom 1,600 - 1,799 ft2
Fireplace Central Air Conditioning Forced Air Waterfront Landscaped
$1,060,000Maintenance, Common Area Maintenance, Insurance, Parking
$748.94 Monthly
Maintenance, Common Area Maintenance, Insurance, Parking
$748.94 MonthlyWelcome to a meticulously updated four-season home on the shores of Georgian Bay, offering unobstructed panoramic views and direct access to both water and trails. Thoughtfully designed to showcase its natural surroundings, this property features expansive windows on all levels, filling the home with natural light and framing views of Georgian Bay, The Blue Mountains, and the gorgeous Georgian Trail. Just steps from your backyard are private stairs to the lake that is ideal for paddle boarding, kayaking, or launching a small boat. The open-concept main living area includes a gas fireplace and French doors that open to a private waterfront patio, seamlessly blending indoor comfort with outdoor living. The home spans three levels, each offering distinct living spaces, separate bathrooms and elevated viewpoints. Radiant heated floors on the main level add comfort during winter months, making this property as inviting in ski season as it is in summer. Located minutes from top ski clubs such as Georgian Peaks, Craigleith, Alpine, Osler, and Blue Mountain Village, this home is a rare find for outdoor enthusiasts. Whether you're hitting the slopes, hiking with your dog, or unwinding by the water, this home offers year-round access to the best of Southern Georgian Bay living. This spectacular home is your getaway to four season living! Furniture is also negotiable for this property. (id:48195)
Property Details
| MLS® Number | X12472572 |
| Property Type | Single Family |
| Community Name | Blue Mountains |
| Amenities Near By | Beach, Golf Nearby, Hospital, Schools |
| Community Features | Fishing, Pet Restrictions |
| Easement | Unknown, None |
| Features | Balcony, In Suite Laundry |
| Parking Space Total | 1 |
| Structure | Patio(s), Breakwater |
| View Type | View, Direct Water View |
| Water Front Type | Waterfront |
Building
| Bathroom Total | 4 |
| Bedrooms Above Ground | 3 |
| Bedrooms Total | 3 |
| Age | 6 To 10 Years |
| Amenities | Visitor Parking, Fireplace(s) |
| Appliances | Water Heater - Tankless, Water Heater, Dishwasher, Dryer, Microwave, Stove, Washer, Window Coverings, Refrigerator |
| Cooling Type | Central Air Conditioning |
| Exterior Finish | Stone, Stucco |
| Fire Protection | Smoke Detectors |
| Fireplace Present | Yes |
| Fireplace Total | 1 |
| Half Bath Total | 2 |
| Heating Fuel | Natural Gas |
| Heating Type | Forced Air |
| Stories Total | 3 |
| Size Interior | 1,600 - 1,799 Ft2 |
| Type | Row / Townhouse |
Parking
| No Garage |
Land
| Access Type | Year-round Access |
| Acreage | No |
| Land Amenities | Beach, Golf Nearby, Hospital, Schools |
| Landscape Features | Landscaped |
| Zoning Description | R1 |
Rooms
| Level | Type | Length | Width | Dimensions |
|---|---|---|---|---|
| Second Level | Family Room | 4.32 m | 3.45 m | 4.32 m x 3.45 m |
| Second Level | Bedroom 2 | 2.84 m | 3.51 m | 2.84 m x 3.51 m |
| Third Level | Bedroom 3 | 3.81 m | 3.2 m | 3.81 m x 3.2 m |
| Third Level | Primary Bedroom | 3.76 m | 3.66 m | 3.76 m x 3.66 m |
| Main Level | Kitchen | 2.9 m | 2.74 m | 2.9 m x 2.74 m |
| Main Level | Dining Room | 2.9 m | 2.01 m | 2.9 m x 2.01 m |
| Main Level | Living Room | 4.22 m | 3.4 m | 4.22 m x 3.4 m |
Contact Us
Contact us for more information


