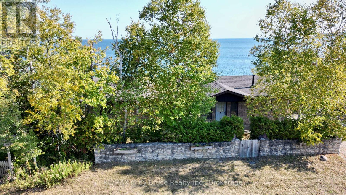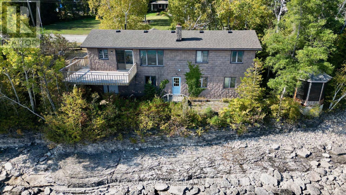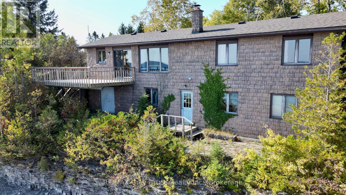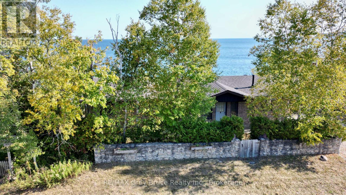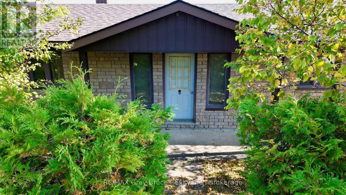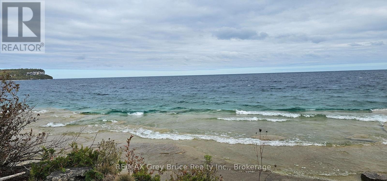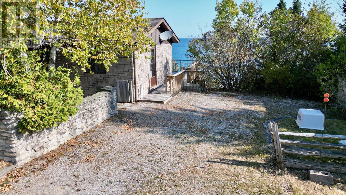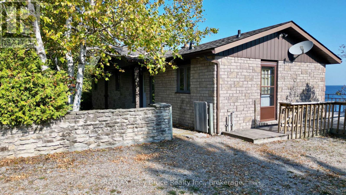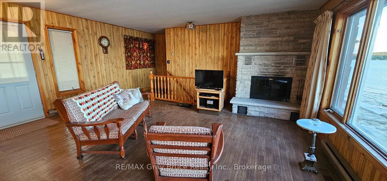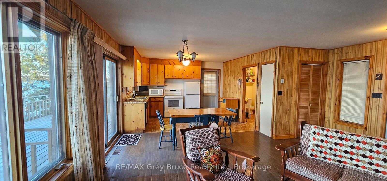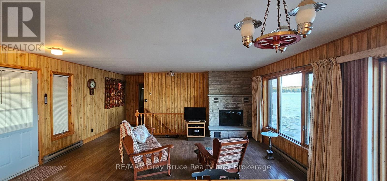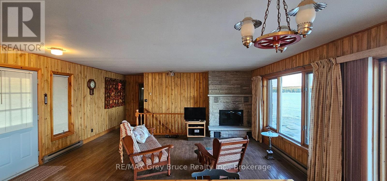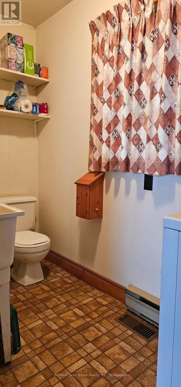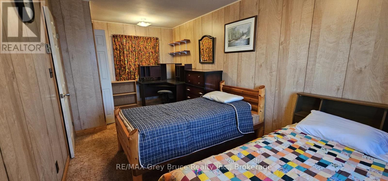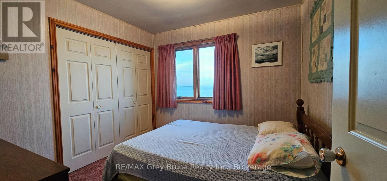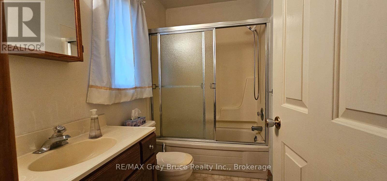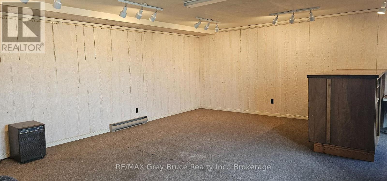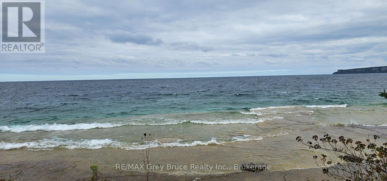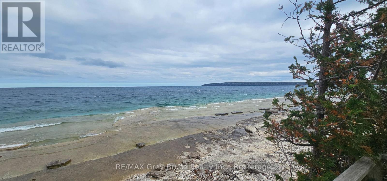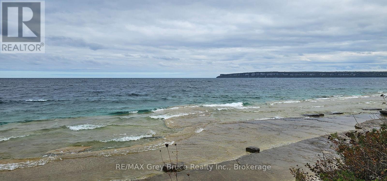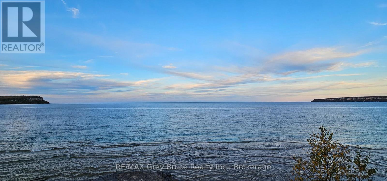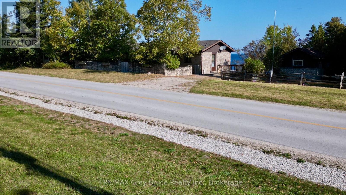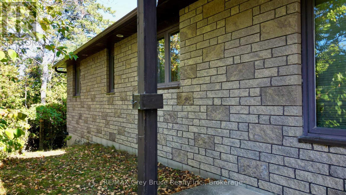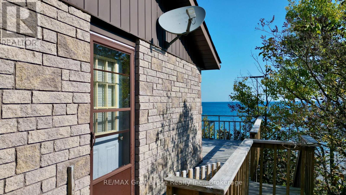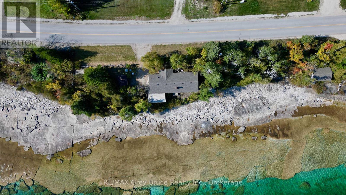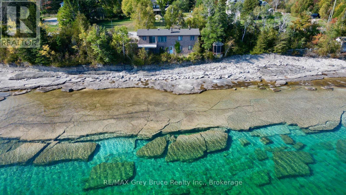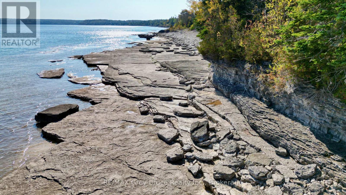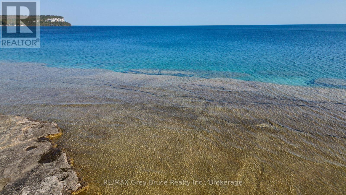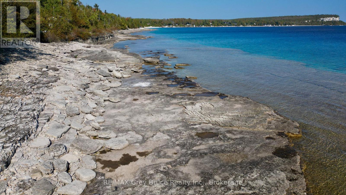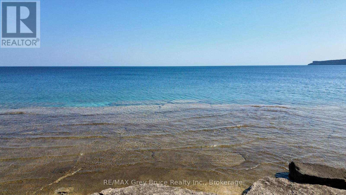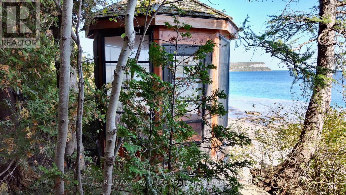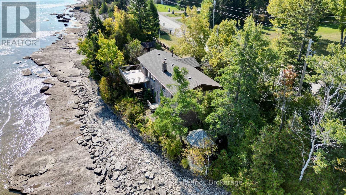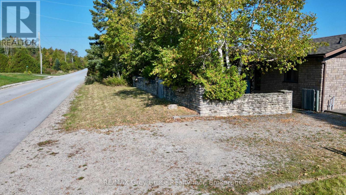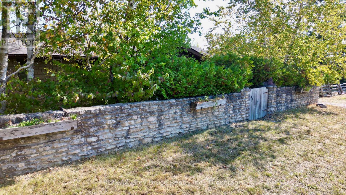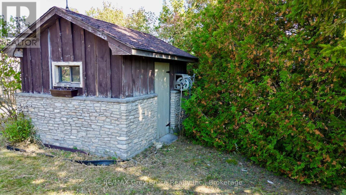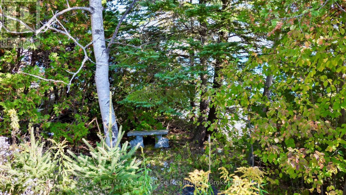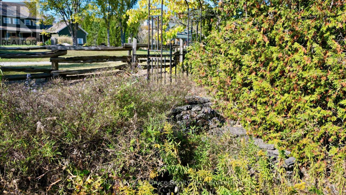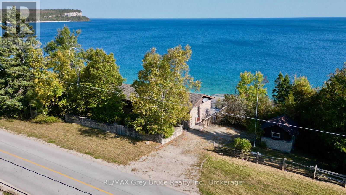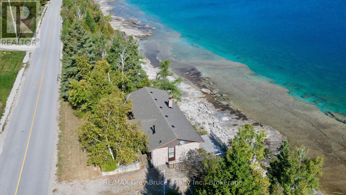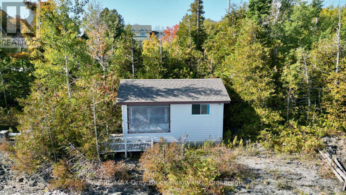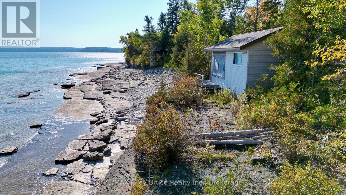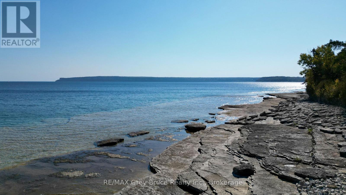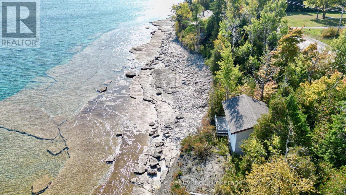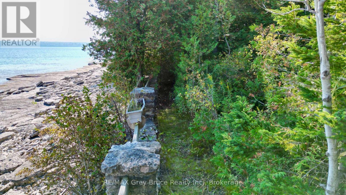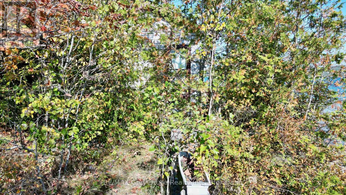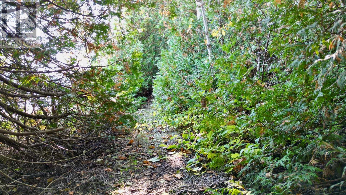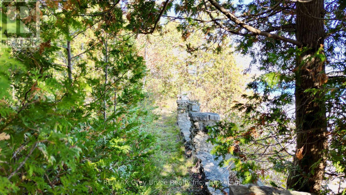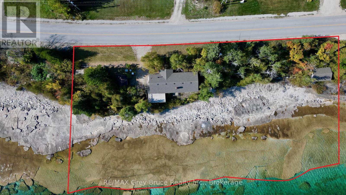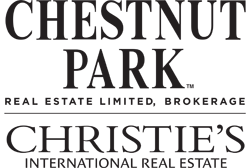3 Bedroom 2 Bathroom 1,100 - 1,500 ft2
Bungalow Fireplace Air Exchanger Forced Air Waterfront
$1,499,000
Cape to cape views and sunrises! First time offered for sale, this bungalow home on Georgian Bay in Lion's Head. The home has three bedrooms and a four piece bathroom with an open concept living/kitchen and with walkout to spacious deck. Stone fireplace in living room. Additionally, there a waterside gazebo and a Bunkie that could accommodate extra sleepovers. Incredible and breathtaking views of the bay! At the water's edge, there is flat rock - perfect for swimming. The stone wall along the roadside offers some privacy. The property measures 325 feet along the water's edge and is 65 feet deep. Exterior is designer block. Taxes: $7941.15. Property is located on a year round paved municipal road with rural services available such as garbage, recycling pickup and the road is plowed during winter time. A short drive to the village of Lion's Head for shopping, sandy beach, marina and other amenities that the village has to offer. Bruce hiking trails also nearby. Property is being sold "AS IS" by the Estate. (id:48195)
Property Details
| MLS® Number | X12466961 |
| Property Type | Single Family |
| Community Name | Northern Bruce Peninsula |
| Amenities Near By | Schools, Place Of Worship, Hospital, Beach |
| Community Features | School Bus |
| Easement | Other, None |
| Equipment Type | None |
| Features | Wooded Area, Sloping, Partially Cleared, Gazebo |
| Parking Space Total | 4 |
| Rental Equipment Type | None |
| Structure | Deck, Shed |
| View Type | View Of Water, Lake View, Direct Water View, Unobstructed Water View |
| Water Front Type | Waterfront |
Building
| Bathroom Total | 2 |
| Bedrooms Above Ground | 3 |
| Bedrooms Total | 3 |
| Age | 31 To 50 Years |
| Amenities | Fireplace(s) |
| Appliances | Water Heater, Water Softener, Dishwasher, Dryer, Furniture, Stove, Washer, Refrigerator |
| Architectural Style | Bungalow |
| Basement Features | Walk Out, Walk-up |
| Basement Type | N/a |
| Construction Style Attachment | Detached |
| Cooling Type | Air Exchanger |
| Fire Protection | Smoke Detectors |
| Fireplace Present | Yes |
| Fireplace Total | 1 |
| Foundation Type | Concrete, Block |
| Half Bath Total | 1 |
| Heating Fuel | Oil |
| Heating Type | Forced Air |
| Stories Total | 1 |
| Size Interior | 1,100 - 1,500 Ft2 |
| Type | House |
| Utility Water | Drilled Well |
Parking
Land
| Access Type | Year-round Access |
| Acreage | No |
| Land Amenities | Schools, Place Of Worship, Hospital, Beach |
| Size Depth | 65 Ft |
| Size Frontage | 325 Ft |
| Size Irregular | 325 X 65 Ft |
| Size Total Text | 325 X 65 Ft|under 1/2 Acre |
| Zoning Description | Pd |
Rooms
| Level | Type | Length | Width | Dimensions |
|---|
| Lower Level | Bedroom 3 | 5.6 m | 5.52 m | 5.6 m x 5.52 m |
| Lower Level | Utility Room | 8.12 m | 6.62 m | 8.12 m x 6.62 m |
| Main Level | Living Room | 5.66 m | 3.9 m | 5.66 m x 3.9 m |
| Main Level | Kitchen | 4.14 m | 4 m | 4.14 m x 4 m |
| Main Level | Bedroom | 3.7 m | 3.4 m | 3.7 m x 3.4 m |
| Main Level | Bedroom 2 | 5.7 m | 2.9 m | 5.7 m x 2.9 m |
| Main Level | Bathroom | 2.52 m | 1.5 m | 2.52 m x 1.5 m |
| Main Level | Laundry Room | 2.84 m | 1.58 m | 2.84 m x 1.58 m |
Utilities
| Electricity | Installed |
| Electricity Connected | Connected |
| Telephone | Nearby |


