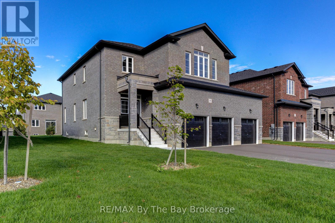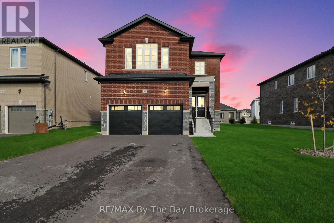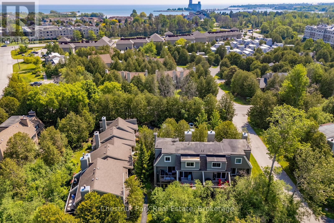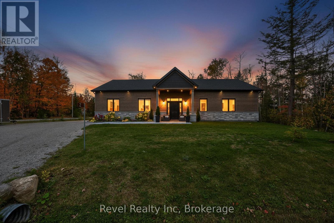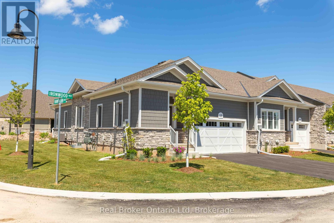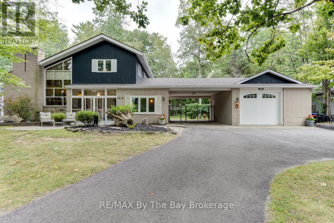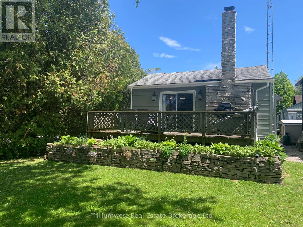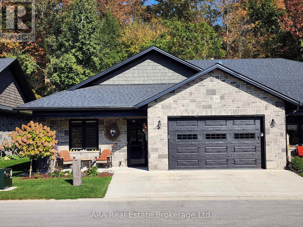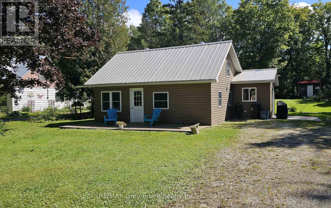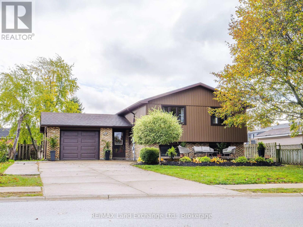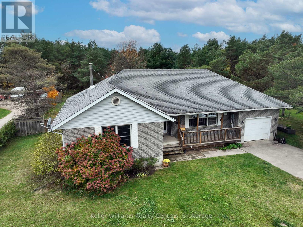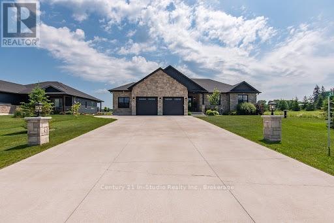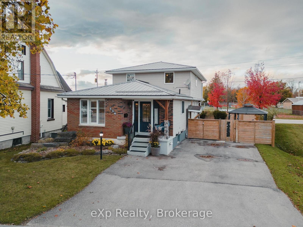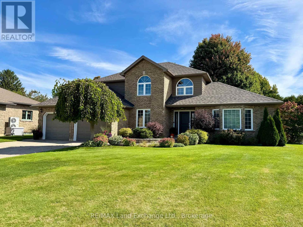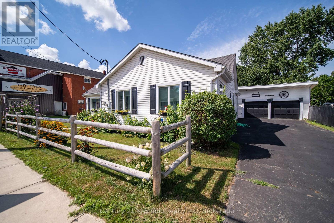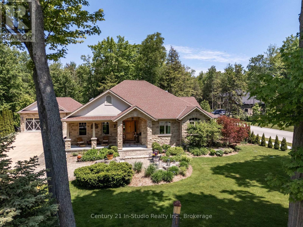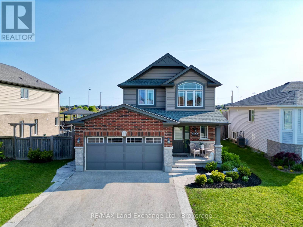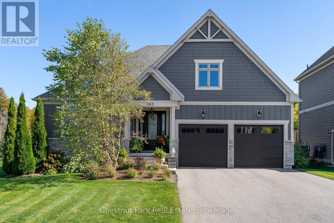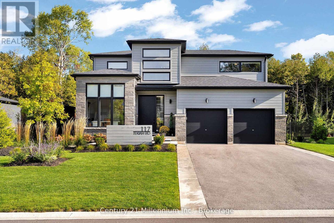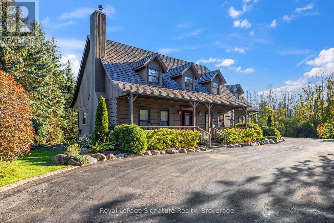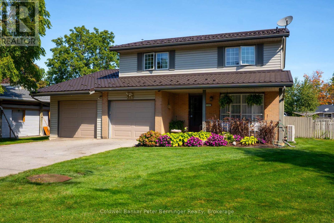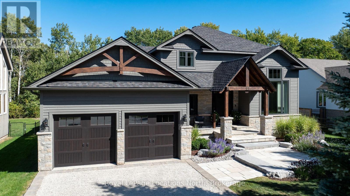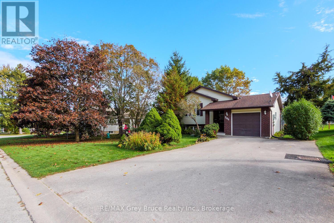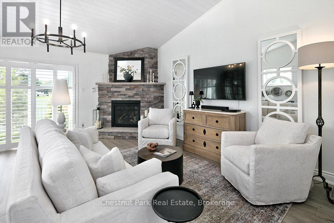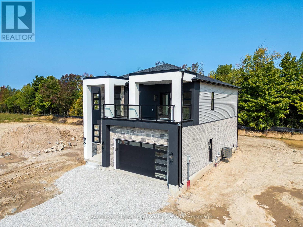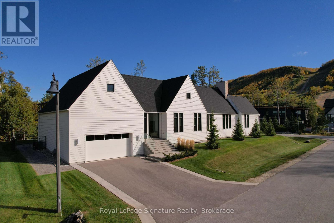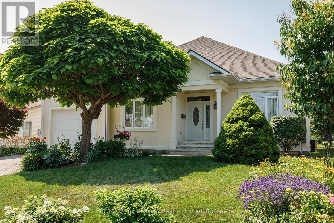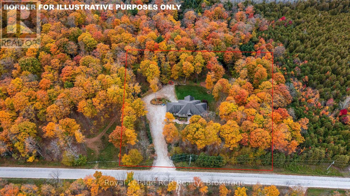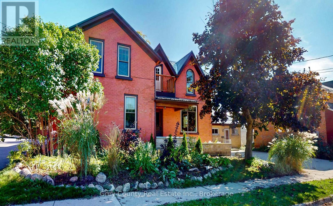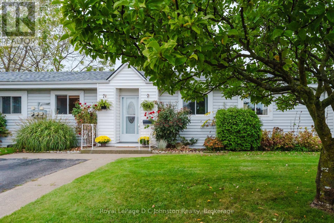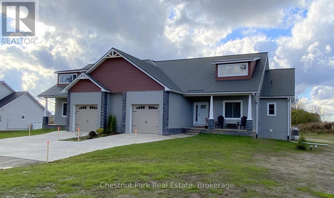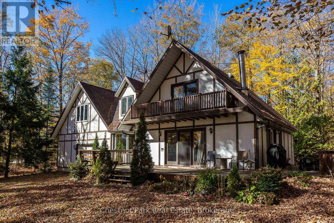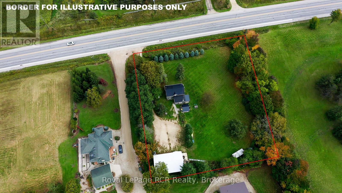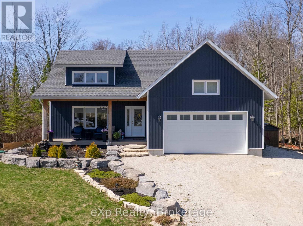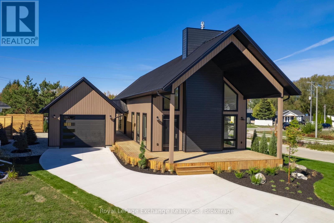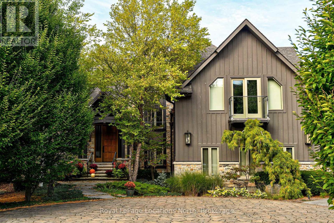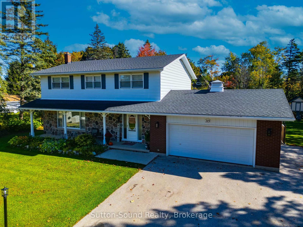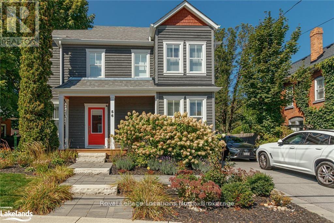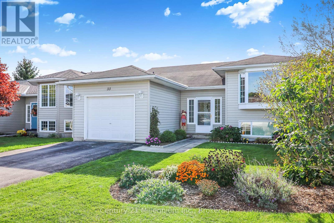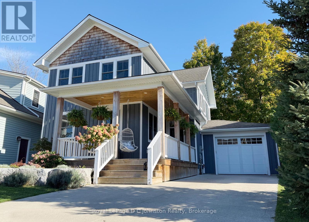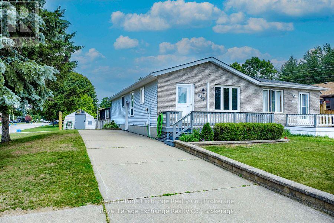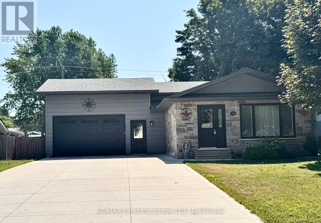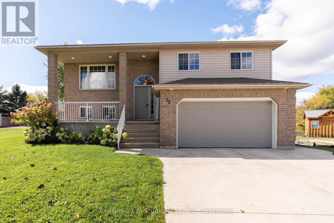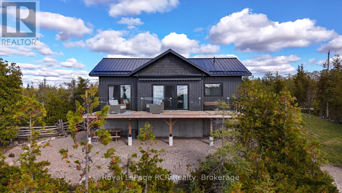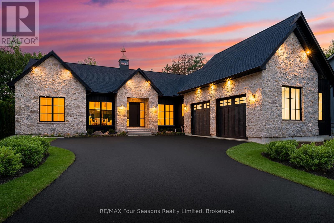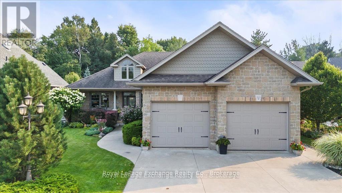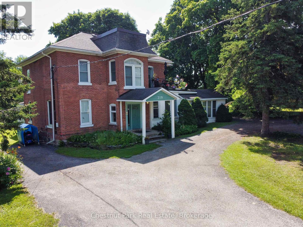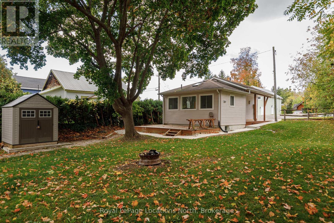
59 Amber Drive
Wasaga Beach, Ontario
Welcome to 59 Amber Drive, boasting all Brick & Stone home with triple car garage. This stunning move in Pine Model in the sought-after Villas of Upper Wasaga (Phase 4). Set within the peaceful, final master-planned phase of Baycliffe Communities, this enclave is a private pocket of quiet streets and natural surroundings . Step inside through a covered front entryway to a spacious foyer leading into a bright open-concept living and dining area with gleaming hardwood floors, pot lights, and 9-foot ceilings. Large windows flood the main floor with natural light, while the upgraded kitchen showcases white cabinetry, granite countertops, a large island, and a walkout to the rear yard perfect for entertaining or family living. Upstairs, discover four spacious bedrooms and three-and-a-half bathrooms, including two private ensuites and a Jack & Jill bath shared by the remaining bedrooms. The primary suite offers a generous walk-in closet and a luxurious 5-piece ensuite with a glass shower and double vanity. Additional features include wrought iron spindles, upgraded tile and hardwood, main floor laundry, rough in for a electric car charger in the garage. A convenient side entrance leads to the unfinished basement, offering potential for a private suite or future customization. Located just minutes from Wasaga Beach's shoreline, schools, shops, and trails, this home delivers the perfect balance of luxury, comfort, and lifestyle all in one of Wasaga Beach's most peaceful and private pockets. (id:48195)
65 Amber Drive
Wasaga Beach, Ontario
Welcome to 65 Amber Drive! This all Brick & Stone move in ready Pine Model in the sought-after Villas of Upper Wasaga (Phase 4). Set within the peaceful, final master-planned phase of Baycliffe Communities, this enclave is a private pocket of quiet streets and natural surroundings . Step inside through a covered front entryway to a spacious foyer leading into a bright open-concept living and dining area with gleaming hardwood floors, and 9-foot ceilings. Large windows flood the main floor with natural light, open concept Kitchen/Living/Dining room and convenient 2 piece bath on the main floor. Upstairs, discover four spacious bedrooms and three-and-a-half bathrooms, including two private ensuites and a Jack & Jill bath shared by the remaining bedrooms. The primary suite offers a generous walk-in closet and a luxurious 5-piece ensuite with a glass shower and double vanity and large soaker tub. Additional features include wrought iron spindles, upgraded tile and hardwood, main floor laundry. Located just minutes from Wasaga Beach's shoreline, schools, shops, and trails, this home delivers the perfect balance of luxury, comfort, and lifestyle all in one of Wasaga Beach's most peaceful and private pockets. (id:48195)
197 Escarpment Crescent
Collingwood, Ontario
Seasonal winter rental in Cranberry Village with flexible dates. Cosy and updated 2 bedroom 2 bath fully renovated, fully equipped bungalow condo. Winter season rental plus utilities, cable and internet. Master bedroom with 3 piece ensuite bath & queen bed, 2nd bedroom with double bed. Gas fireplace thermostat controlled. TV; laundry facilities, parking, snow removal and garbage pick up. Great location, short drive to ski hills, Village at Blue Mountain and downtown Collingwood. Located in a mature Cranberry Village / Living Stone Golf Resort. Bus/shuttle outside parking entrance to downtown Collingwood and Blue Mountain. (id:48195)
2 Seguin Crescent
Tiny, Ontario
Professionally built with quality and comfort in mind, this energy-efficient home offers everything you need on one floor - no more cleaning dust-prone basements! Constructed with a durable ICF foundation and featuring 10-foot and cathedral ceilings, this home blends thoughtful design with modern elegance and easy living. Enjoy the comfort of hot water in-floor radiant heat, the option of a gas forced-air furnace, and central air conditioning for year-round comfort. Inside, light colours and large windows fill the space with natural light, creating a bright, inviting atmosphere. The modern kitchen offers quartz countertops, smart pull-outs, and generous workspace, making everyday living and entertaining effortless. Relax in the open-concept living area by the gas fireplace, or step out to the covered patio - perfect for outdoor dining or quiet evenings surrounded by nature. A convenient breezeway connects the garage to the home, providing ideal space for storage, hobbies, or a future cold room. Set on a large, private lot, this property offers an ideal blend of privacy and lifestyle. The beach is just down the street, and nearby treed and waterfront trails lead to a multitude of public beaches - or simply enjoy them for walking, biking, and taking in the natural beauty of Georgian Bay. With Bell Fibe high-speed internet, local amenities just 20 minutes away, and the GTA only a hop, skip, a bit of a drive, and a jump away, this home offers a perfect balance of modern convenience, low-maintenance living, and connection to nature. If you're looking for simplicity, modern elegance, and a true connection to both land and community - this one's for you. (id:48195)
221 Ironwood Way
Georgian Bluffs, Ontario
Welcome to a show-stopping end unit in the heart of Cobble Beach - where every day feels like a retreat. Thoughtfully finished and brilliantly designed, this townhome blends modern style with total ease of living. Step inside and you'll instantly feel the calm sophistication that comes from quality craftsmanship and low-maintenance comfort.And here's the best part: owning here means unlocking so much more than a home. Enjoy exclusive access to resort-style amenities - pristine waterfront access, a state-of-the-art fitness centre, a relaxing plunge pool, scenic walking trails, and the world-class Doug Carrick-designed golf course.Whether it's crisp morning walks by the bay, cozy evenings inside, or weekend rounds on the green, Cobble Beach makes every season feel exceptional. Effortless living, elevated. Private viewings available now - with occupancy ready as soon as you are! (id:48195)
1819 River Road W
Wasaga Beach, Ontario
Welcome to 1819 River Road W, a 3 bedroom, 2 bathroom detached home in the heart of Wasaga Beach. With its unique sidesplitfloor plan and 1870 finished square feet, this home provides a spacious and versatile living space. Situated on a double lot measuring100' X 200', there is potential to sever the lot back into two separate properties by removing the carport and applying for the severance.Imagine the possibilities - this is an ideal opportunity for multi-family residential dwellings (Ontario's Proposed-More Homes, Build Faster Act)or for those who simply desire a generous-sized private tree lined property. As you approach the home, you'll be greeted by a nicelylandscaped property with a completely fenced rear yard including double wide gates to the rear yard. There's a convenient shed for storage, aseparate 1.5 car garage, a carport, and a paved circular driveway that offers ample parking space for you and your guests. The backyardfeatures a large deck and patio area where you can relax and entertain. Additionally, there is a glass enclosed area at the front door, providinga cozy space to enjoy the outdoors while being sheltered from the elements. This properties recent upgrades including several new doors andwindows, the roof was re-shingled in 2019 and a new furnace and air conditioner were installed in 2021, offering peace of mind and energyefficiency. The unfinished basement with a walk-up to the rear yard presents an opportunity for you to customize and create additional livingspace to suit your needs. This unique property is just a short drive away from multiple shopping areas, both community centers, the worlds longest freshwater beach, walking trails, and the Klondike Sports Park. Incredible value for its location, size, and unique features. Schedule a showing today and start envisioning yourself living in this unique residence with future opportunities. (id:48195)
55 Marina Avenue
South Bruce Peninsula, Ontario
This beautiful, newly renovated cottage has a prime location in one of the most sought after neighbourhoods in Sauble Beach. Just down the road from Sauble Falls and directly across the road from river access, it is ideally situated for kayakers, canoeists and fishing enthusiasts. Also close by are Sauble Marina, beautiful hiking trails, and Meats 'n More grocery store. Best of all, the nicest part of Sauble Beach is only a scenic 10 minute walk away! This cozy cottage getaway has also undergone extensive renovations in the past several years. Updates include all new windows, new furnace/AC/and duct work installed, all new electrical including new 200 amp service, new plumbing, 2pc washroom added to the original floor plan, stackable laundry, and a natural gas hookup line for the BBQ. Other updates include a fully renovated 5 pc washroom with double-vanity and tile shower, new flooring, new interior doors, trim, and paint. This home comes with a wood-burning fireplace in the living room, 3 parking spaces, a beautiful front yard shaded by tall, mature trees, a secluded fire-pit area covered by cedars, and both a front and side deck. It's the perfect family-getaway, OR can easily be used as an investment property capable of pulling in an impressive amount of rental income. The property comes fully furnished - all furniture you see in the photos is included. This is a true turn-key purchase, whether you're looking for that home away from home or your next investment property. Contact your realtor to book your showing today! (id:48195)
32 - 410 Ridge Road
Meaford, Ontario
Elegant 3-Bedroom Life Lease Home 1805 Sq Ft Accessible, Upgraded, and Move-In Ready - Discover this spacious 3-bedroom, 1805 sq ft life lease bungalow featuring slab-on-grade construction ideal for wheelchair accessibility. Enjoy comfort year-round with in-floor radiant heating and wall-mounted cooling. Wide 36" doors and smooth laminate flooring ensure a carpet-free, accessible environment. The unit boasts a large single-car garage with upgraded epoxy flooring, Trusscore walls, and a floor drain, perfect for easy maintenance. An owned boiler efficiently supplies domestic hot water and radiant slab heating. Upgrades include a built-in coffee bar with wine fridge, California shutters throughout, and electric roll-down screens enclosing the rear porch for all-season enjoyment. The backyard features an interlocking stone patio overlooking a tranquil treed area. Inside, the primary bedroom offers an enlarged walk-in closet with a California Closet system and pocket doors maximize usable space in the primary suite and front bedroom closet. Interior bedroom 3/den has a solar tube, bringing in natural light where no window is available. Both bathrooms have been upgraded with tiled, glass-door showers, no tubs. Additional highlights include LED lighting with dimmers in the main living areas. Life lease term is for the owner(s) lifetime plus one year for estate resolution. The $730 monthly fee includes property taxes, lawn and snow clearing (driveways and street only), and reserve fund. Unit ownership includes drywall boundaries (length, width, height). There are no age restrictions in this friendly subdivision. This home combines thoughtful design, premium finishes, and an accessible layout, making it a rare find in the life lease market. Experience comfort, style, and low maintenance living within a welcoming community. The purchaser will need to pay 1.5% of the sale price to Meaford Golf Mews Inc for the creation of the new lease. (id:48195)
549 Stokes Bay Road
Northern Bruce Peninsula, Ontario
This well maintained home or four season cottage - in the hamlet of Stokes Bay. Home/cottage has been completely renovated throughout! The interior has a newer kitchen, flooring throughout, bathroom, and the two bedrooms on the second level has been totally upgraded. Main floor has a bedroom and a four piece bath with combination laundry. Spacious mudroom room just off from the kitchen. There is a walkout to patio from the dining area. Home is heated with propane and electric baseboards. 100 amp hydro service. The exterior is vinyl siding and the roof is metal. Property is beautifully landscaped with a waterfall and pond, and the gardens are well maintained. Comes completely furnished and ready for possession. Rural services available such as garbage and recycling pick up. Taxes:$ $1090.39. Lot size is 66 feet wide by 165 feet deep. A short drive to the Government Dock and Black Creek Provincial Park where you'll find a beautiful sandy beach. Approximately 12 kilometers to the village of Lion's Head for shopping and other amenities. Property is a pleasure to show. (id:48195)
829 Highland Street
Saugeen Shores, Ontario
Spacious split-entry home in a desirable area of Port Elgin. Perfectly positioned close to elementary school, walking trails, the beach and directly across the road from Nodwell Park. Functional foyer with entry to the upper level, lower level, garage and the backyard. The airy main floor offers an open concept kitchen/living room/ dining room, a 4-piece bathroom, 3 bedrooms, and the primary bedroom features a custom-built-in closet and a stylish 4-piece en-suite. The lower level has a family room, recreational room, 4th bedroom, laundry room, and a 4-piece bathroom. Recent updates include the 4-piece bathroom, ensuite bathroom, and front deck. Highlights include a fireplace in the family room, central air, gas forced air heating, and plenty of parking in the double-wide concrete driveway. The extra-large lot measures 62' x 168', ideal for family fun, an ice pad, or a pool. Entertaining is a breeze with a front deck and a back deck. The backyard is fenced, nicely landscaped and maintained with an irrigation system connected to a sand point watering system. Check out the 3D Tour and book your appointment to view in person. (id:48195)
12 Pine Tree Drive
South Bruce Peninsula, Ontario
Tucked away on a peaceful dead-end street surrounded by lovely homes sits 12 Pine Tree. Picture yourself coming home to this spacious 4-bedroom, 3-bath bungalow, in one of Hepworth's most sought-after neighborhoods. Thoughtfully designed for comfort and everyday living, this welcoming home offers plenty of room for family life, entertaining, and future possibilities. Step inside to a bright, open layout that feels both warm and functional. A unique second staircase connects the basement to the garage, kitchen, and backyard-adding incredible convenience and versatility. The attached garage provides ample space for parking, hobbies, or storage, while the semi-fenced backyard is perfect for kids and pets to play safely. Step outside and you'll find your own private retreat-complete with an above-ground pool and a soothing hot tub, ready for summer fun or evening relaxation. Whether hosting backyard barbecues or enjoying quiet nights under the stars, this outdoor space is designed for making memories. Located just 10 minutes from Sauble Beach, 10 minutes to Wiarton and 20 minutes to Owen Sound, you'll be centrally situated from amenities for every season. Follow a path out backyard to a short walk to Hepworth Central Public School that has a French immersion program. Enjoy and nearby parks, sawmill ski trails, this property blends small-town charm with everyday convenience. A home like this-spacious, inviting, and ready for both comfort and connection-doesn't come along often. Schedule your private showing today and start imagining life in this Hepworth gem. (id:48195)
33 Nickason Drive
Arran-Elderslie, Ontario
Some homes check a few boxes - this one checks them all.With over 4,000 sq ft of finished living space across the main floor and lower level, this custom-built bungalow offers a level of space and flexibility rarely found - ideal for families who want room to live, work, entertain, and grow.Set in Allenford's sought-after Nickason Drive subdivision, it blends a peaceful country feel with unbeatable central convenience - just 15 mins to Southampton, 20 to Owen Sound & Port Elgin, 40 to Bruce Power.Curb appeal stands out with full Shouldice stone exterior, stamped concrete porch, triple-wide driveway, modern entry and oversized 2.5-car garage. Inside, the open-concept layout is refined and functional. The kitchen is a showpiece with quartz counters, contrasting white and white oak cabinetry, brick-style backsplash, black stainless appliances and farmhouse sink overlooking the yard. A walk-in butler's pantry adds bonus storage and prep space, with a stylish 2-pc bath tucked nearby.The living room features a propane fireplace with stone surround, custom built-ins and glass doors to the backyard. The primary suite offers a spa-style ensuite and walk-in closet with laundry nearby. Two additional bedrooms share a beautifully finished 4-pc bath.The fully finished lower level impresses with 9-ft ceilings, in-floor heat, custom media wall and space for a golf simulator, gym or play zone - plus a 4th bedroom, office/guest room and designer 3-pc bath.Outside, relax on the covered 16' x 8' patio or soak in the hot tub under the gazebo. The fenced yard backs onto open space for privacy and peaceful views.A rare, best-of-the-best offering - homes like this don't come along often. (id:48195)
236 Main Street E
Southgate, Ontario
A move-in ready home - perfect for ringing in the holiday season! For nearly 48 years, this home has been lovingly cared for by the same family - a place where countless memories were made and traditions began. Over the years, the home itself has evolved, but what's never changed is the warmth it holds. It has been a place of laughter, family gatherings, and the joyful noise of children growing up. Inside, you'll find a stunning custom kitchen (2024) designed with both beauty and functionality in mind - featuring a coffee bar, a spacious 8 foot island, and additional pantry space conveniently located in the office area. Upstairs are 3 comfortable bedrooms and a full bathroom, while the main floor offers a convenient half bath with laundry. The lower level includes a another full bathroom and cozy living space, along with an additional unfinished room that could be made into a 4th bedroom. Step outside to a beautiful backyard oasis, fully fenced in 2023, complete with an additional parking pad for convenience. The home also features a steel roof (2014), gas furnace and central air (2020), and two gas fireplaces - a true testament to thoughtful updates and attentive maintenance over the years. Located just a stone's throw from the park, ball diamond, and swimming pool, this home offers the perfect setting to raise a family in a welcoming, established community. Homes like this don't come along often - cared for, cherished, and ready for its next chapter. (id:48195)
375 Stafford Street
Saugeen Shores, Ontario
Pride of ownership shines in this spacious 2,322 sqft two-storey home, built in 1990 and lovingly maintained by the original owners. You can find it at 375 Stafford Street in Port Elgin. Recent updates include shingles (2025), windows & doors, siding, soffit & facia, standby gas generator and more, ensuring years of worry-free living. Inside, the traditional layout offers generous living spaces designed for comfort and functionality, ideal for families or those who love to entertain. Set on a large mature fenced lot, the property features an inground sprinkler system, a 15' x 18' insulated workshop with 40 amp service, and an 8' x 12' garden shed perfect for hobbyists or extra storage. With excellent curb appeal and a desirable location close to elementary schools, this home combines timeless charm with modern updates. A rare opportunity to own a well-cared-for property in a family-friendly neighbourhood. (id:48195)
492 Bruce Street
South Bruce Peninsula, Ontario
Discover this charming 3-bedroom bungalow in the village of Hepworth a perfect opportunity for renters looking for a great value and location. $2000 + utilities. This well-maintained and updated bungalow offers fantastic curb appeal, a clean and move-in-ready interior, and a detached two-car garage for extra storage or hobbies. Inside, the layout is both practical and comfortable, with three bright bedrooms, no carpet for easy upkeep, and a walk-in shower for added accessibility. The home also features a new furnace and central air conditioning system. Whether you're settling into your first home, downsizing for retirement, or looking for a peaceful seasonal escape, you'll love the beautiful backyard complete with a sun porch and deck ideal for morning coffee or summer evenings with friends. Located in the welcoming community of Hepworth, you're just minutes from Wiarton, Sauble Beach, and Owen Sound putting beaches, shops, trails, and healthcare all within easy reach. Hepworth is home to fabulous trails, community and Hepworth Central Public School offering French immersion. Affordable, accessible, and full of value this one is a must-see! (id:48195)
27 Carter Drive
Saugeen Shores, Ontario
Nestled on a half-acre lot surrounded by mature trees, this exquisite Craftsman-inspired executive residence-custom built by Seaman-offers a blend of timeless design and modern luxury. A spacious covered porch leads to a welcoming foyer that opens to the home office, dining room, gourmet kitchen, and expansive living room. At the heart of this stands a majestic stone fireplace soaring to meet the 18-foot cathedral ceiling. The dedicated office, with built-in bookcases and a picturesque view of the front yard, provides an ideal setting for remote work or a home-based business. The chef's kitchen is a culinary dream, featuring a generous central island with a six-burner Viking cooktop, range hood, B/I Ovens and an oversized fridge/freezer. A walk-in pantry adds both convenience and charm. French garden doors in the living room lead to a private patio-perfect for al fresco dining and enjoying tranquil summer evenings. The primary suite is a true retreat, offering direct patio access, a tray ceiling with recessed lighting, a cozy window seat, and abundant natural light. The spa-inspired ensuite boasts a walk-in tiled shower, elegant dressing table, and a generously sized basin, complemented by a custom-organized walk-in closet. A second bedroom features wall-to-wall closet and full bath with a tub/shower combination. The family entry includes a spacious secondary foyer, a large mudroom with laundry, a tiled dog wash station, and direct access to the oversized triple garage and patio. The lower level is equally impressive, offering a family room sized for a pool table, two additional bedrooms, and a full bath with shower. Additional amenities include a cold room, storage, and utility. The unfinished portion is roughed-in and ready for a fully equipped in-law suite, providing flexibility for multi-generational living. Professionally landscaped with an irrigation system, this masterpiece was crafted for family and friends! Easy stroll to Lake Huron. Certified R2000. (id:48195)
451 Joseph Street
Saugeen Shores, Ontario
Welcome to the perfect family home at 451 Joseph Street in Port Elgin, just a stone's throw away from Northport Elementary! Built in 2010 this 1653 sqft home with finished basement is beautifully updated offering the perfect blend of modern amenities and classic charm. Enjoy 3 comfortable bedrooms with recent laminate flooring and spacious closets complete with custom organizers and 3.5 baths, providing ample space for everyone. The fully fenced yard and spacious deck is a safe haven for children and pets, there are 2 storage sheds measuring 10 x17 and 8 x 8 respectively. This property offers a private outdoor space for relaxation and play. Don't miss out on this fantastic opportunity to live in a family-friendly neighborhood, close to schools, parks, and local amenities. Schedule your showing today and make this lovely home yours! (id:48195)
103 Creekwood Court
Blue Mountains, Ontario
Welcome to 103 Creekwood Court-where mountain views, modern comfort, and the best of four-season living come together. Nestled in one of Blue Mountain's most desirable communities, this 2984 Sq.ft. finished home offers an incredible lifestyle just steps from the slopes, golf courses, and the Village's restaurants, shops, and year-round events. Step inside and feel an immediate sense of space and light. The open-concept main floor features soaring ceilings and large windows that bring the outdoors in. The chef's kitchen is designed for connection with quartz counters, Bertazzoni appliances, and a generous centre island that naturally becomes the gathering spot for family and friends. From the dining area, walk out to a two-tiered deck that's perfect for entertaining, morning coffee, or relaxing under the stars after a day on the trails. The living room's gas fireplace sets the tone for cozy evenings, while the main-floor layout keeps everything practical and easy. The primary suite at the back offers a peaceful retreat with a spa-like ensuite and walk-in closet. Two additional bedrooms share a bright Jack-and-Jill bath, plus there's a convenient powder room for guests. Downstairs, the finished lower level adds even more space-featuring a large family room for movie nights, a fourth bedroom, a 3-piece bath, and room for a home gym or office. The professionally landscaped yard offers space to play, entertain, or even add a pool, hot tub, or swim spa. Additional highlights include engineered hardwood floors, California shutters, designer lighting, and an oversized double garage with inside entry. As a Blue Mountain Village Association member, you'll enjoy access to a private beach on Georgian Bay, the Village shuttle, and exclusive local discounts. Whether you're seeking a year-round home or a weekend escape, 103 Creekwood Court is a place to live, gather, and make the most of every season in The Blue Mountains. (id:48195)
117 Tekiah Road
Blue Mountains, Ontario
Drenched in natural light and designed with timeless elegance, this open-concept home spanning 3,426 sqft of total living space, is a rare blend of luxury and lifestyle. Overlooking a shimmering saltwater pool and backing onto protected woodland & the serene Georgian Trail. This property offers a private beautifully landscaped yard complete with a four-season perennial garden, premium stone walkways, gazebo, tranquil sitting area, & a cascading waterfall, creating your own outdoor sanctuary. Inside, the gourmet kitchen is a chef's dream featuring a 6-burner gas stove, pot filler, undercounter microwave, built-in fridge and freezer, whisper-quiet dishwasher, floating shelves and an eye-catching quartz island with gold accents that add just the right touch of glamour. The walk-in pantry is ideal for entertaining, with ample storage for everything from dried goods to oversized serving platters. The open-concept living room is anchored by a cozy gas fireplace and framed by oversized windows that offer stunning views of the pool and backyard oasis, creating the perfect setting for both relaxed nights in and lively gatherings. Exquisite craftsmanship is evident throughout, from the soaring 9-foot doors and substantial baseboards to the upgraded hardwood flooring on both the main and upper levels. The showstopping floating staircase makes a striking first impression in the grand entryway. The freshly finished lower level offers incredible flexibility with a spacious entertainment area, wet bar, full bathroom, two additional bedrooms, and a dedicated space for a second laundry or potential sauna, perfect for hosting guests, family, or live-in support. Located just minutes from Thornbury, world-class golfing at Georgian Bay Golf Club, the shores of Georgian Bay, and Ontario's top ski clubs including Georgian Peaks, Craigleith, Alpine, Osler, & Blue Mountain. Whether you're seeking four-season adventure or refined relaxation, this home places you at the heart of it all! (id:48195)
133 Old Lakeshore Road
Blue Mountains, Ontario
Tucked between the Georgian Peaks and the Georgian Bay Club, this beautifully appointed 5-bedroom, 4-bath home offers the perfect blend of warmth, character, and recreation-ready living. Set on a large, landscaped lot that backs directly onto the Georgian Trail, this property invites a lifestyle filled with outdoor adventure and memorable gatherings with family and friends.Inside, wide-plank wood floors and a wood-burning fireplace create an inviting atmosphere, while the open-concept layout flows effortlessly for entertaining. The fully finished lower level provides plenty of space for overflow guests, a games room, or cozy movie nights after a day on the slopes or at the beach. Step outside to an expansive back deck where you can soak in the hot tub beneath the stars, or follow the trail from your backyard for a morning walk or bike ride. The oversized 36'x24' detached garage with 10'x9' door offers endless possibilities-storage for your gear, a workshop, or even future expansion. With the potential for future lot severance, this property is not only a place to live-it's a place to grow, gather, and create lasting memories. Ideally situated close to skiing, golf, trails, and the waterfront, and just a short drive to Thornbury, Blue Mountain Village, and Collingwood. (id:48195)
313 Market Street
Saugeen Shores, Ontario
Welcome to this stunning 5 bedroom, 2.5 bath home nestled on a beautifully landscaped lot just three blocks from the sandy beaches. Located in a quiet, family friendly neighbourhood, this property is just steps away from a playground and scenic walking park + trails, offering the perfect blend of relaxation and convenience. The upper level features 4 spacious bedrooms, including a bright and airy primary suite, along with a full bathroom. Ideal for a growing family or hosting guests. On the main level, enjoy an open concept layout that seamlessly connect the modern kitchen, dining area and living room. A stylish 3-way natural gas fireplace adds warmth and ambience, perfect for cozy evenings or entertaining. Sliding doors off the eating area lead directly to the private backyard oasis, complete with an in ground pool that has a 10' deep end and a 3.5 foot shallow end. Additional features include an attached double car garage, offering plenty of storage space along with 2 tool sheds. Generator is connected to everything but dryer and oven. The two way fireplace on main level + the gas fireplace in lower level heat the home. Present Seller rarely uses the electric heat. (id:48195)
113 Aspen Way
Blue Mountains, Ontario
Craigleith - Extensively renovated, approx. 4,444 sq.ft of living space, this 4-bedroom and 3.5-bathroom home is just steps away from Craigleith and Alpine ski clubs. This home features an open concept kitchen/living area, and a dining room with an impressive 18-foot cathedral ceiling, hardwood flooring throughout, Italian porcelain tiles in the laundry and bathrooms, main floor primary suite with a large walk-in closet and custom cabinetry. The second floor includes 2-bedrooms, a bathroom, and a loft overlooking the dining room. The lower level offers an additional bedroom, bathroom, rec-room, and a bonus flex room with a gas fireplace. The property is beautifully landscaped with river rocks and low-maintenance gardens, and features a large two-level cedar deck with a saltwater hot tub. Close to skiing, golf, cycling, Georgian Bay,Georgian Trail and all the areas amenities. (id:48195)
349 Taylor Street
South Bruce Peninsula, Ontario
Welcome to this well-cared-for bungalow, perfectly situated on the flats of Wiarton - just a short stroll to all in-town amenities including shops, restaurants, parks, Hospital, and the waterfront. This charming 3-bedroom, 1.5-bath home offers comfortable main-floor living with a bright and inviting layout. The lower level features a cozy family room, ideal for movie nights or relaxing with loved ones. There's also unfinished space in the basement, providing excellent potential to customize for future needs - whether that's a home office, hobby area, or additional storage. An attached single-car garage and paved driveway add everyday convenience, while the well-maintained exterior and mature setting create wonderful curb appeal. Whether you're downsizing, purchasing your first home, or looking for a low-maintenance property in a fantastic location, this home is a must-see. (id:48195)
16 - 83 Victoria Street
Meaford, Ontario
Spectacular home! This fully renovated and affordably priced end unit with over 1400 square feet is a showstopper, move-in ready and hassle-free lifestyle. Beautiful quality finishes and open, gracious space makes everyday living a joy. Cozy by the gas fireplace in the winter and walk out through expansive windows with sliding doors to a private spacious patio. The main entrance offers a large, spacious covered porch. Climate-controlled gas furnace and air conditioning updated in 2016 give you optimal control. Sunset view. All of this within a 7 minute walk to the bay, restaurants and more. Only a 20 minute drive to Georgian Peaks skiing. Reverse osmosis gives you wonderfully tasting drinking water. Don't let this move-in beautiful and quality opportunity pass you by - make this renovated gem your new home. Excellent value in today's market. Like brand new. Beautiful sunsets! (id:48195)
124 Equality Drive
Meaford, Ontario
The Extended Alcove by Northridge Homes offers 2,680 sq ft of modern elegance, perfectly designed for todays lifestyle. Featuring 4 bedrooms, clean architectural lines, sleek finishes, and an open-concept layout, this home delivers both style and comfort. A covered deck off the living room creates an ideal space for outdoor entertaining, while a private deck from the primary bedroom offers the perfect spot to enjoy your morning coffee or unwind with a good book.The 1,100 sq ft basement, complete with a separate entrance, can be finished to create an in-law suite, guest retreat, or additional living space tailored to your needs. Built by Northridge Homes, a builder renowned for exceptional craftsmanship and thoughtful customization, The Extended Alcove showcases quality in every detail.Located in the charming Town of Meaford, this home offers more than just a residence it's your gateway to a vibrant community on the shores of Georgian Bay. With stunning natural beauty, year-round events, a thriving arts scene, and a welcoming small-town spirit, Meaford is the perfect place to put down roots. Pair Northridge Homes quality with Meaford's charm, and you have the ideal place to call home (id:48195)
101 Deer Lane
Blue Mountains, Ontario
Nestled in the exclusive Peaks Bay community, this stunning modern bungalow offers over 5,000 square feet of finished living space, thoughtfully designed for comfort, style, and connection to nature. This custom-built home reflects craftsmanship and quality in every detail - from vaulted ceilings and Restoration Hardware fixtures to the warmth of wide-plank hardwood floors and a double-sided limestone fireplace that anchors the heart of the home.The open-concept kitchen, dining, and great room flow effortlessly onto an expansive 1,200-square-foot deck - perfect for entertaining after a day on the slopes or relaxing by the saltwater pool on a summer afternoon. The custom kitchen features Hanstone quartz surfaces, JennAir appliances, a walk-in pantry, and a servery with a wine fridge, making it ideal for gatherings with family and friends. The primary suite is a true sanctuary with a spa-like ensuite, his-and-hers showers, and a freestanding tub. Three additional bedrooms, an office with floor-to-ceiling windows, and a finished lower level with a gym and full bath provide space for everyone to unwind. Set on a beautifully landscaped lot between the mountains and the bay, this home captures the essence of the Blue Mountains lifestyle. Walk or bike to the crystal-clear shores of Georgian Bay, enjoy skiing at nearby Georgian Peaks, Alpine, Craigleith, and Blue Mountain resorts, or explore the area's hiking and cycling trails right from your door. Whether you're hosting après-ski evenings by the fire or quiet mornings with coffee on the deck, 101 Deer Lane is the perfect place to call home. (id:48195)
150 Brooker Boulevard
Blue Mountains, Ontario
EXECUTIVE PORTER SKELTON CUSTOM HOME | 5 BEDS | 3 BATHS | 3200+ SQ FT (LIVING SPACE) | BLUE MOUNTAIN VIEWS | STEPS TO THE VILLAGE~ Four- season retreat in the heart of Ontario's premier recreational destination! This custom-built Residence offers over 3,200 sq ft of exquisitely finished living space, 5 bedrooms, 3 full bathrooms, and breathtaking views of Blue Mountain ~just a 5-minute walk to the iconic Village at Blue. Situated on an extensively landscaped 122' x 61' lot in a prestigious, quiet neighborhood, this home boasts gorgeous perennial gardens and a backyard oasis perfect for relaxing or entertaining. MAIN LEVEL HIGHLIGHTS: Open-concept gourmet kitchen with a large island, stone countertops, and abundant cabinetry, Separate formal dining room, Four-season sunroom with walkout to composite deck (14.7 x 11.3 ft)Spacious family room with soaring cathedral ceilings and cozy gas fireplace Private main floor primary suite with elegant 3-piece ensuite, Two additional main floor bedrooms and a 4-piece bath, Convenient main floor laundry with inside entry to the oversized insulated garage (21.11 x 12.6 ft) LOWER LEVEL PROFESSIONALLY FINISHED IN 2017 (PORTER SKELTON):Expansive family/recreation room with gas fireplace, Two sizeable guest bedrooms, 3-piece bathroom, Large hobby/workshop room~ ideal for ski or bike tuning, Cold room + ample storage, 200 Amp electrical service. Additional Features: Covered front porch | Interlocking driveway | Concrete front steps | New roof (2021) THE LOCATION~ Steps from Blue Mountains world-class skiing and year-round activities. Just minutes from the shores of Georgian Bay, championship golf, private/public ski clubs, the Georgian Trail, marinas, and so much more. Whether you're interested in boutique shopping, fine dining, arts & culture, or outdoor adventure, this is your opportunity to elevate your lifestyle in one of Southern Georgian Bay's most coveted communities. Experience the best of Blue Mountain Living. (id:48195)
414498 Baseline Road
West Grey, Ontario
Luxury meets country in this one of a kind brick bungalow situated on just under 2 acres. With almost 5000 sq ft of living space, this home has a lot to offer! The open concept main floor includes the living room with a propane fireplace, built in shelving and a double door walk out to the covered porch. There is an ample sized kitchen and dining area with nice finishes, plenty of cupboard space and a walk out to the covered deck. The master bedroom has nice views from the windows, an electric fireplace for those cozy nights, a walk out to the covered porch. Spacious 5pc ensuite and large walk in closet to finish it off. Two more bedrooms, a 4pc, powder room and mudroom with laundry complete the main floor. The lower level has recently been fully renovated featuring a brand new chef's kitchen with top of the line built-in Thermador appliances, custom cabinetry and a spacious island. There are two full bathrooms, one 4pc including a soaker tub and matching vanity and make up station, and the other 3pc with a large custom made walk in shower and vanity. The two bedrooms feature custom closet organizers and cabinetry. Along with a pantry and an office, the lower level also features a living room with a propane fireplace and walk out to the covered patio complete with a hot tub! The home has a 2 car attached garage on the main level and a bonus underground garage space utilized as a gym. The lot is nicely landscaped and with an efficient geothermal heating and cooling system, there's nothing left to do but move in! (id:48195)
27-29 Main Street E
Grey Highlands, Ontario
Built in 1875, this home is filled with the timeless charm of its historic roots. Step inside and you're welcomed by an inviting foyer that hints at the character waiting within. To your right, the sunlit dining room feels instantly comforting-ideal for family meals or hosting friends. Original hardwood floors, soaring ceilings, and detailed moldings carry the warmth of the past into every room. The spacious living room is full of potential, whether you're curling up with a book or entertaining a crowd. Built-in bookshelves create a cozy nook for reading or showcasing cherished keepsakes. The kitchen blends old-world charm with modern convenience, offering space for casual dining around an eat-in table, and a traditional woodstove that brings rustic comfort and winter warmth. This updated kitchen is a dream for anyone who loves to cook. A four-piece bath and laundry on the main level add everyday ease. Just off the kitchen, a flexible room-once an office-could become a sun-drenched studio, den, or quiet retreat, thanks to its south-facing windows and views of the backyard. Step outside to a peaceful patio overlooking a lovingly maintained garden with flowering trees, perennials, and your own veggie patch. The charm continues upstairs with a second full bath, and four large bedrooms. The property also includes 27 Main St E., a separate detached building with its own entrance. Formerly a doctor's office, bakery, and bookkeeping service, it's ideal for a home-based business, in-law suite, or income-generating rental. Perfectly located just steps from Markdale's main intersection, you're within walking distance to the new hospital, school, and all downtown conveniences. (id:48195)
38 - 303 Waterloo Street
Saugeen Shores, Ontario
Never shovel snow again! Perfect for snowbirds, downsizers, or anyone eager to enter the thriving Saugeen Shores market. This beautifully maintained condo at Waterloo Place offers easy, maintenance-free and main floor living in the heart of Port Elgin. Tucked away at the quiet rear section of the complex and backing onto a peaceful residential neighbourhood, this unit provides both privacy and convenience - just a short stroll to local shops, restaurants, and amenities. With over 810 square feet of bright, open-concept living space, the home features two bedrooms, a functional kitchen, a comfortable living and dining area, a completely renovated 3-piece bath, and a sunny Florida style sun-room for your enjoyment. Additional highlights include a crawl space for storage, exclusive parking for one vehicle, and a bbq area at the back perfect for soaking up the sun. All major appliances are included - fridge, stove, dishwasher, microwave, washer, and dryer - making it completely move-in ready. Recent updates include an efficient electric forced-air heating with central A/C, owned hot water tank (2019), and fresh paint throughout. Monthly maintenance fees of just $240 cover lawn care, snow removal, garbage collection, and exterior upkeep. An affordable, turn-key property offering comfort, convenience, and carefree living. Ready for immediate occupancy. Condo living at its best - just turn the key and go! (id:48195)
3 - 319922 Kemble Rock Road
Georgian Bluffs, Ontario
This Craftsman design features a covered main entry porch leading to an open concept floorplan displaying the abundance of space and revealing country views from the dining room terrace door. Continuing into the exquisite kitchen with large island, and complete with new appliance package, you will find an over-the-top pantry for all your storage needs. The living room offers excellent space for family and an ambient gas fireplace. The master bedroom, with space to fit a king size bed, features a walk-through closet to separate ensuite. This main level also offers an office space or potential 3rd bedroom, entirely your choice. This stunning new home will include a full basement for additional storage. The over-sized single garage offers supplementary space for your toys and features an arched entry to the main foyer entry. Along with a good-sized front yard this property offers a backyard attached "extended living" deck zone leading into the dining area of the home. Your new home is waiting for you! (id:48195)
305 Barney's Boulevard
Northern Bruce Peninsula, Ontario
This charming Tudor-style, four-season home or cottage sits on a serene 2.3-acre hardwood lot, just minutes from a public boat launch on Miller Lake. Perfect Haven on the Bruce Peninsula for those seeking peace and privacy surrounded by nature with a seasonal lake view. Bright and welcoming, the home offers open living areas with large windows, hardwood floors, and a cozy wood stove. Enjoy main-level living plus 2 additional large bedrooms & 3 pc bath on the upper level. The 25' x 27' attached garage provides ample storage for water and land toys with large bonus space above for recreation or studio. Separate driveway with RV parking and hydro hook-up along with large storage shed with separate wood storage. Relax on the wrap-around deck with ramp access, wander your own woodland trails, or unwind by the fire pit under the stars. With perennial rock gardens and nearby access to beautiful Miller Lake for swimming, boating, and fishing-this tranquil property is ideal as a year-round home or relaxing getaway! (id:48195)
773760 Highway 10
Grey Highlands, Ontario
Shop and 1100 square foot home on over an acre just outside Flesherton. Set back off the road with maturing trees along the boundaries, this country package is beautifully renovated and ready for someone new to enjoy. Updated kitchen with island and breakfast bar, quartz countertops and stainless steel appliances. Livingroom with lots of natural light overlooking the yard, a den or sitting room with walkout to patio and mudroom/laundry and powder room complete the main level. There are two spacious bedrooms with closets on the second level with a full bath. The covered front porch with hot tub is just the beginning of the outdoor entertaining areas. Steel roof, propane furnace, drilled well and septic with risers. Custom gazebo with timberframe accents, steel roof and tv hook up. The 30x46 new shop is divided into two areas, featuring a wood-lined 15x30 space with second level storage loft, as well as a 30x30 garage with 10 foot ceilings and roll up doors. Make your move to the country in style! (id:48195)
94 Birch Street
South Bruce Peninsula, Ontario
Welcome to 94 Birch Street Luxury Living Just Minutes from Sauble Beach!Tucked away in a quiet cul-de-sac in one of Sauble Beachs most desirable developments, this stunning 4-bedroom, 3-bathroom home offers the perfect combination of upscale comfort and serene surroundings. Just 5 minutes from the beach and main shopping district, youll love the convenience without sacrificing peace and privacy.Step inside to soaring vaulted ceilings in the grand room, a cozy fireplace, and a chefs kitchen featuring granite countertops. With 9-foot ceilings, central air, and central vac, every detail has been thoughtfully designed for comfort and style.The fully finished, professionally designed basement includes a second fireplace, two bedrooms, and a full bath ideal for guests or extra living space. Outside, enjoy the beautifully landscaped yard and entertain or relax on the walk-out back deck overlooking lush forest scenery teeming with wildlife.Whether you're looking for a year-round home or a luxury beachside getaway, 94 Birch Street is a must-see. (id:48195)
2 Marshall Place
Saugeen Shores, Ontario
A Modern Coastal Retreat at Southampton LandingThis striking, custom-built home blends coastal charm with contemporary design in one of Saugeen Shores' most desirable communities Southampton Landing. Step inside to soaring vaulted ceilings, oversized windows, and an open-concept main floor drenched in natural light. The designer kitchen is a showstopper! Featuring custom cabinetry, quartz countertops, pot filler, two large islands with seating, and seamless flow into the living area anchored by a sleek linear fireplace. The main floor offers two bedrooms that share a stylish full bath, a convenient powder room, main floor laundry, and a built-in mudroom with custom cabinetry leading to the garage and 4' crawl space for extra storage. The upper-level loft-style primary suite offers a true sanctuary with dramatic architectural windows, warm wood flooring, and a spa-inspired ensuite complete with a soaker tub, walk-in shower, and dual vanity. Every detail has been thoughtfully designed. Outdoors, the steel roof and steel siding provide long-term durability and low maintenance, allowing you to spend more time enjoying life near the lake. A detached garage with covered breezeway adds both style and function, while the manicured landscaping and concrete driveway complete the clean modern aesthetic. Located steps to trails, beaches, and everything Southampton has to offer. This home is a perfect mix of sophistication, comfort, and easy living. (id:48195)
115 Ellis Drive
Blue Mountains, Ontario
Waterfront - Pristine Blue Mountains Waterfront Home directly across from Georgian Peaks Ski Club. This 5-bedroom, 4.5-bathroom property features a gourmet kitchen with a large walk-in pantry, open concept kitchen, Dining, Living room with a floor-to-ceiling stone fireplace and hardwood floors throughout. The main floor offers a primary bedroom with five-piece ensuite, and convenient laundry and mud room. Upstairs, two separate wings each provide two bedrooms with Jack & Jill baths and a spacious rec-room with an additional stone fireplace and ski hill views. There is a two-car garage and a one-car garage with access to the water for a total of three to store all your toys. Enjoy water access right your door, located on a quiet cul-de-sac, close to skiing, biking, golf, hiking, the Georgian Trail, Thornbury and all the areas amenities. (id:48195)
319 Gould Street
South Bruce Peninsula, Ontario
Small-town charm meets everyday comfort in this spacious 5-bedroom, 3-bathroom two-storey home located in the inviting village of Wiarton on the beautiful Bruce Peninsula. Offering the perfect balance of warmth, and modern convenience, ideal for families who value both togetherness and room to unwind. Set on a large, beautifully landscaped lot, this property offers a true backyard retreat. Spend summer afternoons relaxing by the above-ground pool with wrap around deck, host BBQs on the sunny deck or patio, or watch the kids laugh and play on the backyard play set. Mature trees and thoughtful landscaping create a sense of privacy and calm, making this the perfect setting for both everyday living and special occasions. Inside, the home features a bright and functional layout with defined spaces that make family life easy. The spacious kitchen offers ample cabinetry and counter space, while the adjoining dining area is ideal for casual meals and gatherings. A cozy living room with a gas fireplace invites you to relax and recharge, and large windows throughout the home fill each room with natural light.Upstairs, five comfortable bedrooms provide plenty of room for family, guests, or a home office. The primary suite includes double closets and a private ensuite bath, offering a peaceful retreat after a busy day. Additional features include partially finished lower level, cold room, laundry chute, central air conditioning, an attached garage, and full town services, ensuring year-round comfort and convenience. Located in a friendly, family-oriented neighbourhood, this property is just a short stroll to Wiarton's shops, parks, schools, and waterfront. Enjoy the relaxed pace of village life with the stunning Bruce Peninsula as your backdrop where outdoor adventures, scenic trails, and crystal-clear waters are never far away. (id:48195)
56 Bruce Street S
Blue Mountains, Ontario
SKI SEASON RENTAL! Welcome to 56 Bruce St S in charming Thornbury, a stunning 4-bedroom, 4-bathroom home designed for modern living and luxurious comfort. Step inside and be greeted by spacious, light-filled rooms, and a beautiful open concept living space featuring a high end chefs kitchen with premium appliances, and a large eat-in island that overlooks the living room. Cozy up by the high-efficiency wood-burning fireplace in the main living area, perfect for relaxing after a day on the slopes. Entertain effortlessly with a state-of-the-art Sonos sound system throughout the home, a 55" TV in the family room, and a 75" TV in the basement, creating a prime space for movie nights or the big game. The fully equipped mudroom offers ample storage space with a Proslat system designed to keep all your ski gear organised, ready for the nearby slopes. In case of power outages, the Kohler generator ensures uninterrupted comfort and convenience. With its blend of luxury and practicality, 56 Bruce St S offers the perfect balance of relaxation and adventure in the heart of Thornbury. Enjoy the fantastic location, just a short stroll from all of Thornbury's fantastic restaurants and shops and just a short drive to the ski hill. (id:48195)
33 Birchwood Court
Meaford, Ontario
ANNUAL RENTAL - Freshly renovated bungalow near downtown Meaford available Offering 2 bedrooms on the main floor plus an additional bedroom and recreational room in the basement. Located a short drive from Owen Sound or ski hills in The Blue Mountains. Close to trails, one of the nicest harbours around, and near shops and dining in Meaford, Thornbury and Collingwood. Available December 16th, 2025 (id:48195)
81 Cedar Bush Drive
Saugeen Shores, Ontario
Welcome to this stunning custom Devitt Uttley home, completed in 2018 on a picturesque pie-shaped lot along Cedar Bush Drive in the heart of Southampton. Set on a deep 190-foot lot backing onto a protected natural area with tranquil forest views & a little creek, this 2-storey, 5-bedroom, 3.5-bath home offers over 2700 sq. ft. of living space and perfectly balances craftsmanship, luxury, & nature. Beautifully landscaped grounds & a covered front porch with pine underlay invite quiet mornings, while Maibec siding with shake accents & a concrete driveway enhance its curb appeal.Inside, discover 9' ceilings, white oak floors throughout, shiplap detailing, designer lighting, & Caesarstone quartz in the kitchen & primary ensuite. The chefs kitchen by Wellington Millwork features dovetail cabinetry, a Jenn-Air range with double ovens & griddle, a Franke farmhouse sink, & a built-in paneled Fisher & Paykel refrigerator with articulating doors & matching Bosch dishwasher.Two custom LePage 8' sliding glass doors with double-hung windows between them create a beautifully balanced expanse, filling the living & dining area with light & serene forest views. The space opens to a private backyard oasis with flagstone patio, firepit, & gas BBQ hookup- ideal for entertaining or unwinding under the stars.Upstairs offers 4 well-planned bedrooms, including a luxurious primary suite with a custom built-in wardrobe & spa-inspired ensuite with Oceania freestanding tub. Two of the bedrooms feature custom built-in beds with storage drawers beneath showcasing efficient use of space.The finished lower level includes radiant heated floors, a 5th bedroom & bath, recreation room, & laundry. Completing this incredible property is a drive-through garage with double-sided doors, perfect for easy backyard access or boat & trailer storage. Every detail has been intentionally designed for comfort, & enduring beauty - on a quiet street, close to the beach, with a true sense of community. (id:48195)
649 Lloyd Street
Saugeen Shores, Ontario
Don't miss out on this amazing opportunity! This immaculately maintained semi-detached home boasts a spacious 1,900 sq. ft. of living space spread over two levels, making it an ideal option for first-time buyers, retirees, or as an income property. Located just a short stroll away from Walmart, the new LCBO, and a host of other local amenities, this property is perfectly situated. The home sits on a generous corner lot, providing an expansive double-wide concrete laneway, ample green space, and both front and back decks. Step inside the front door to discover a practical layout on the main floor, featuring a bright and airy living room, a sleek and tidy galley kitchen complete with a coffee bar for storage, two bedrooms, and a four-piece bathroom. The finished lower level offers endless possibilities, currently consisting of a spacious rec room, a third bedroom, a three-piece bathroom, laundry facilities, and additional storage. With a separate entrance, this lower level could easily be converted into a separate unit, thanks to the R2 zoning. The home features a combination of ductless heating and cooling, a natural gas fireplace, and baseboard heating, with a new roof installed in 2018. The sand-point well system ensures that the lawn is always looking its best, while the detached shed offers additional storage space. This turn-key home is the one you've been waiting for! (id:48195)
329 Bricker Street
Saugeen Shores, Ontario
Your dream home awaits! Move-in ready, 3 level backsplit built in 2020, offering modern comfort and convenience at 329 Bricker Street in Port Elgin! Perfect for families, first-time buyers, or anyone seeking a stylish and practical living space. Enjoy the peace of mind that comes with newer construction, including updated building codes and energy efficiency. The main floor features an open concept living room, dining room and kitchen perfect for entertaining; with a vaulted ceiling. Upstairs there are 3 bedrooms and a 5pc bath. The lower level includes a family room, 3pc bath and laundry / utility room. There's a large crawlspace for added storage. The attached garage measures 19.5 by 24 and has an overhead door front and back with 13 ft ceilings. The partially fenced yard is ideal for children, pets, and summer gatherings. Add your personal touch to create your perfect outdoor oasis. This home comes complete with 6 appliances. (id:48195)
72 Jane Street
Chatsworth, Ontario
Welcome to 72 Jane Street, a beautifully maintained 3-bedroom, 2-bathroom home tucked away on a quiet, family-friendly cul-de-sac in the heart of Chatsworth. Perfectly situated on a generous 95x185-ft lot, this property offers a wonderful combination of comfort, space, and modern updates the kind of place that immediately feels like home. Step inside and youll be greeted by bright, sun-filled living spaces that showcase an inviting layout ideal for both everyday living and entertaining. The home has been thoughtfully updated over the years, featuring new kitchen and laundry appliances (2020), new deck and patio doors (2021), a new roof (2020), and a new exterior stair railing (2023), ensuring peace of mind for years to come. The spacious backyard provides plenty of room for kids and pets to play, with space to garden, host barbecues, or simply unwind on warm summer evenings. Outdoor enthusiasts will love the easy access to the Rail Trail, offering scenic walking, biking, and nature experiences right at your doorstep. Conveniently located just 15 minutes south of Owen Sound, this home makes commuting effortless while keeping you close to all the amenities shopping, schools, restaurants, the hospital, and Georgian College. With its quiet setting, modern touches, and warm character, 72 Jane Street truly embodies small-town living at its best. (id:48195)
43 Sadler Creek Road
Northern Bruce Peninsula, Ontario
Experience privacy and natural beauty on this exceptional 3.23-acre waterfront property located on the sought-after shores of Lake Huron in the Northern Bruce Peninsula. Built in 2023, this modern two-bedroom, two-bath bungalow offers comfortable single-level living with an open-concept design that captures stunning views of the water and surrounding landscape. Cathedral ceilings, large patio doors, and quality finishes create a bright and welcoming interior, ideal for year-round living or a peaceful getaway. The property is bordered by conservation land and escarpment biosphere not far away for hundreds of acres of natural beauty to explore, providing unmatched privacy and a serene natural setting. With a nearby boat launch and calm clear waters, its a kayakers dream and a perfect spot for swimming, boating, and watching sunsets over the lake .Enjoy the quiet of nature while still being within easy reach of local amenities and Bruce Peninsula attractions. Whether your seeking a permanent residence or a recreational escape, this property offers the best of both worlds modern comfort and lakeside tranquility. (id:48195)
172 Sleepy Hollow Road
Blue Mountains, Ontario
LUXURY DESIGN BUILD NEAR CRAIGLEITH / ALPINE: This custom-built masterpiece by Coastal Impressions blends timeless European architecture with modern luxury, offering 5589 finished sq ft (3546 AG + 2043 BG) on a beautifully landscaped 80 x 192 lot. The exterior showcases board and batten with hand-laid stonework reminiscent of old-world craftsmanship, while the interior features 8.5 engineered white oak flooring, soaring 10' / 12' ceilings with vaulted areas up to 18', & graceful barreled archways. The gourmet kitchen opens to a warm family room with a large gas fireplace + a separate dining area and is highlighted by a custom white oak island with quartz countertops, bar seating, + state of the art top-tier Thermador Professional Series appliances, including a 7-burner gas cooktop stove, dual wall ovens, refrigerator, + freezer and wine tower, dishwasher, and combined speed oven/microwave. There are two 30" Franke sinks + a hidden cupboard door leading to a back hallway with pantry and office adding both charm and function. Beyond a small bar area, double white oak doors open to the dramatic après-ski lounge featuring a stunning custom stone wall, a wood-burning Rumford fireplace, + three sets of double doors leading to the outdoor living space. The main floor offers three bedrooms, each with ensuite, + a powder room. The main-level primary suite is a true retreat with vaulted ceilings, a spa-like ensuite, and extra-large walk-in closet. The lower level has a large built-in bar / island, gym with rubber flooring, a spacious family room with gas fireplace, two additional bedrooms, + a four-piece bath. Outdoor living shines with 1,000 sq ft of space: custom kitchen with built-in BBQ, surrounded by 36 trees and eight perennial gardens. Additional features include heated floors in primary ensuite + lower bath, a 22kW Generac generator, and oversized two-car garage. Walkable to Craigleith and Alpine, this home defines refined four-season living in The Blue Mountains. (id:48195)
569 Creekwood Drive
Saugeen Shores, Ontario
Beautifully updated and meticulously maintained bungalow built by respected local builder Derek Christie. Nestled in one of Southamptons most sought-after neighbourhoods, this home offers a functional layout with 4 bedrooms and 3 full bathrooms, making it ideal for families, retirees, or anyone looking to enjoy the relaxed, lakeside lifestyle. With a separate entrance from the garage and rough-ins for a kitchen and bathroom, there is excellent potential for a future in-law suite.The main floor features a bright and welcoming living space, a cozy breakfast nook or dining area, and direct access to a private backyard perfect for entertaining or unwinding. You'll also find 3 generous bedrooms, 2 full bathrooms, a designated laundry room, and tasteful details throughout, including crown moulding, ceiling accents, and quality flooring.The fully finished lower level extends your living space with a spacious family room, a full bathroom ensuite, and ample storage. Whether for guests, recreation, or future conversion, the lower level offers flexibility to suit your needs. Outside, enjoy a fully fenced backyard with mature trees, a large deck, and a spacious shed for added storage. Beyond the shed, a peaceful retreat awaits, offering views of the tranquil ravine this property backs onto. A rare and thoughtful feature: this home has been fragrance and chemical-free for the past five years, ideal for those with sensitivities or anyone seeking a cleaner, healthier living environment. Located just minutes from Lake Hurons sandy beaches, schools, trails, and the hospital, this move-in-ready home offers the perfect blend of comfort, convenience, and nature. Prefer a different paint palette? A professional quote of $4,500+HST is available for repainting the main living areas to suit your style. Other notable features; NG Generator for almost full house, irrigation system, landscape lighting, 3 solitude tubular skylights. (id:48195)
319 Berford Street
South Bruce Peninsula, Ontario
Solid Brick two storey style 6 plex with a large lot, located in the downtown core of Wiarton, within walking distance to the Foodland, Tim Hortons, Hospital, Post Office, and the downtown Retail stores. Property features a minimum of 8 parking spaces with a circular driveway, large shade trees, a large private back-yard area and entrance to Unit 6. The Building features a security intercom system, a centre hall plan for entrance to 5 Apartments and a lower level common coin operated laundry room. The Apartments have been updated over the years and are all in good condition with character features of the older Victorian style construction. This building has always been in high demand and has never operated with any vacancies. Note that the interior photos were taken in 2019. Also listed as Commercial Sale MLS X12457075 (id:48195)
213 Marsh Street
Blue Mountains, Ontario
This charming 2-bedroom, 1-bathroom home offers just over 1000sq. ft. of comfortable living space in a prime downtown Clarksburg location. Just steps from local art galleries, shops, the Marsh Street Centre, parks, and all the charm the village has to offer. Upstairs features two bedrooms, a cozy living area, and a bright, open kitchen and dining room with vaulted ceilings. The fully finished basement includes a 4 piece bathroom, a spacious laundry room, and plenty of storage area. Step out onto the back deck and enjoy a private, tree-lined backyard nestled beside the scenic Beaver River and adjacent trails. A peaceful spot to relax and unwind. Private driveway accessed off the back of the property. This property is ideal for first-time home buyers, investors, or anyone looking to establish a small business thanks to its flexible zoning right in the heart of Clarksburg. Plus, it's just a 15-minute walk to downtown Thornbury and the waterfront of Georgian Bay. A great opportunity with plenty of potential! Reach out today to book your showing. (id:48195)

