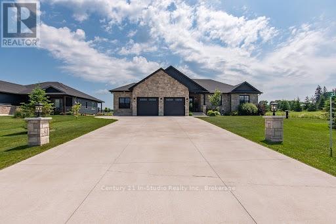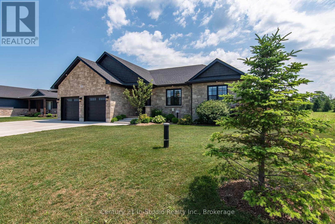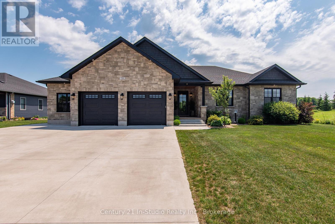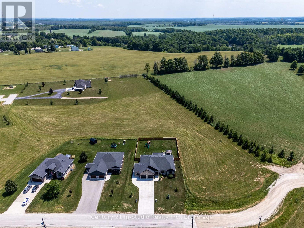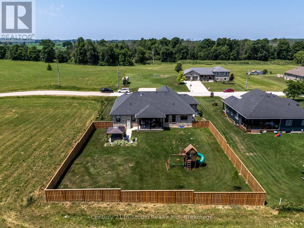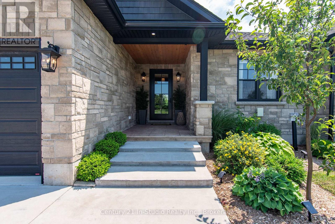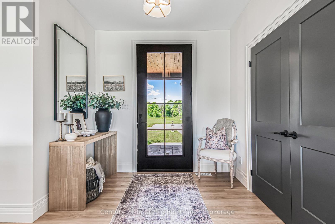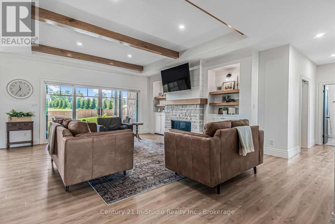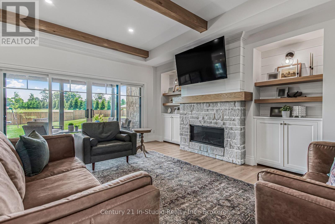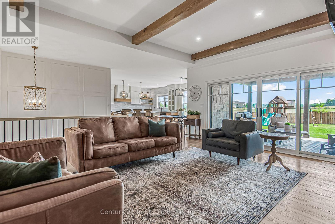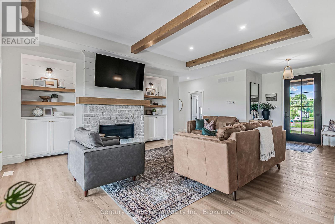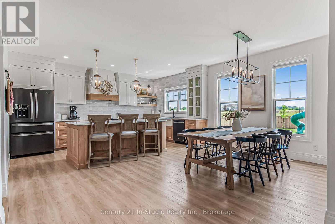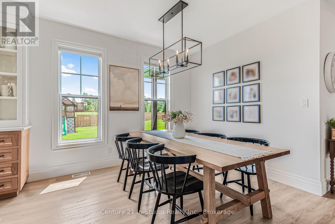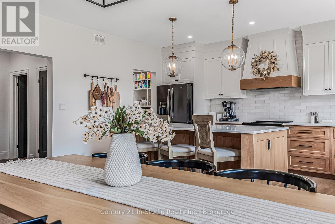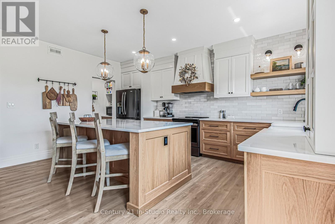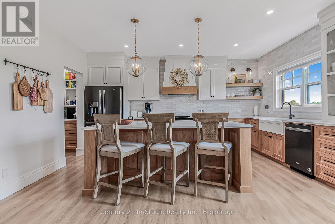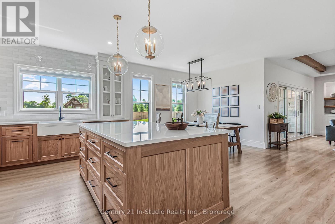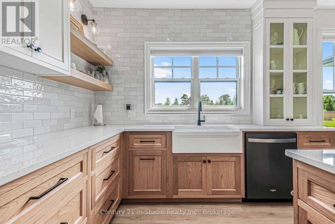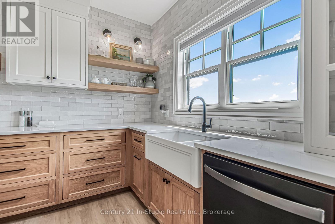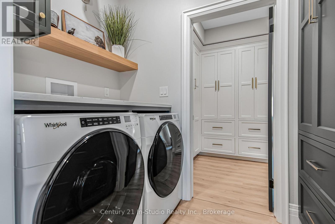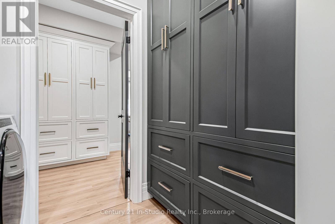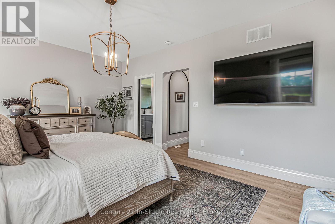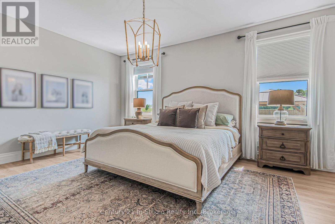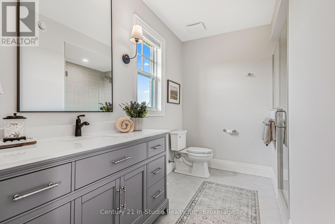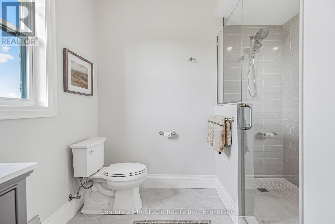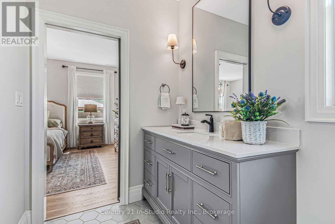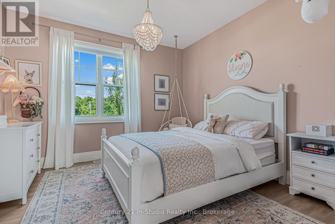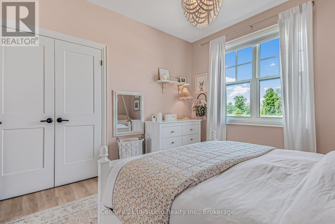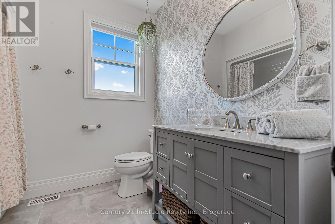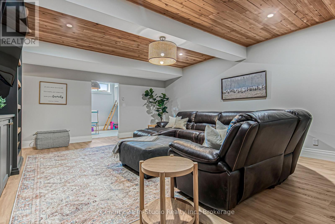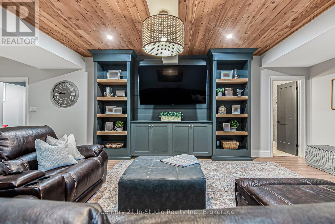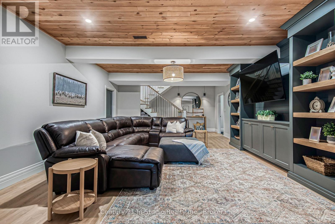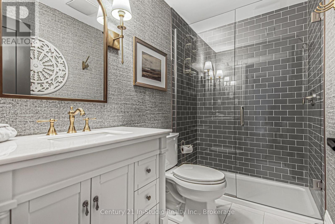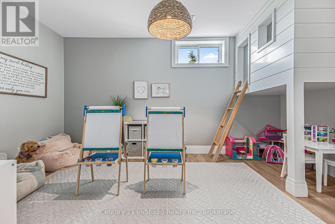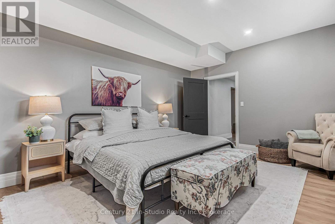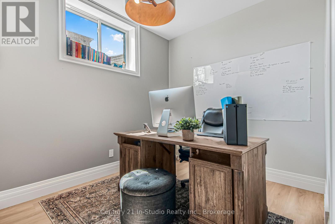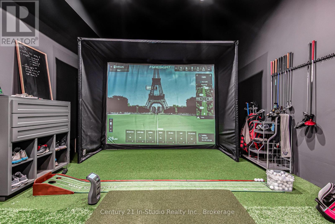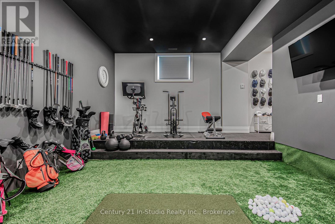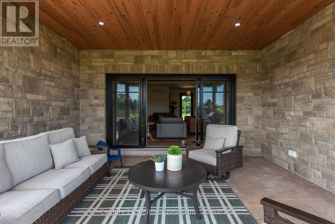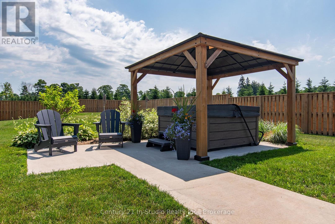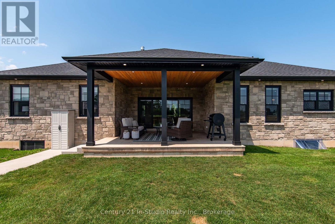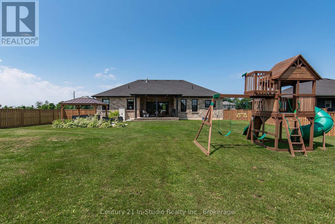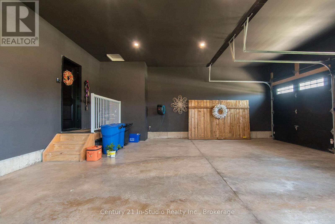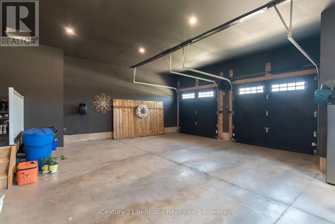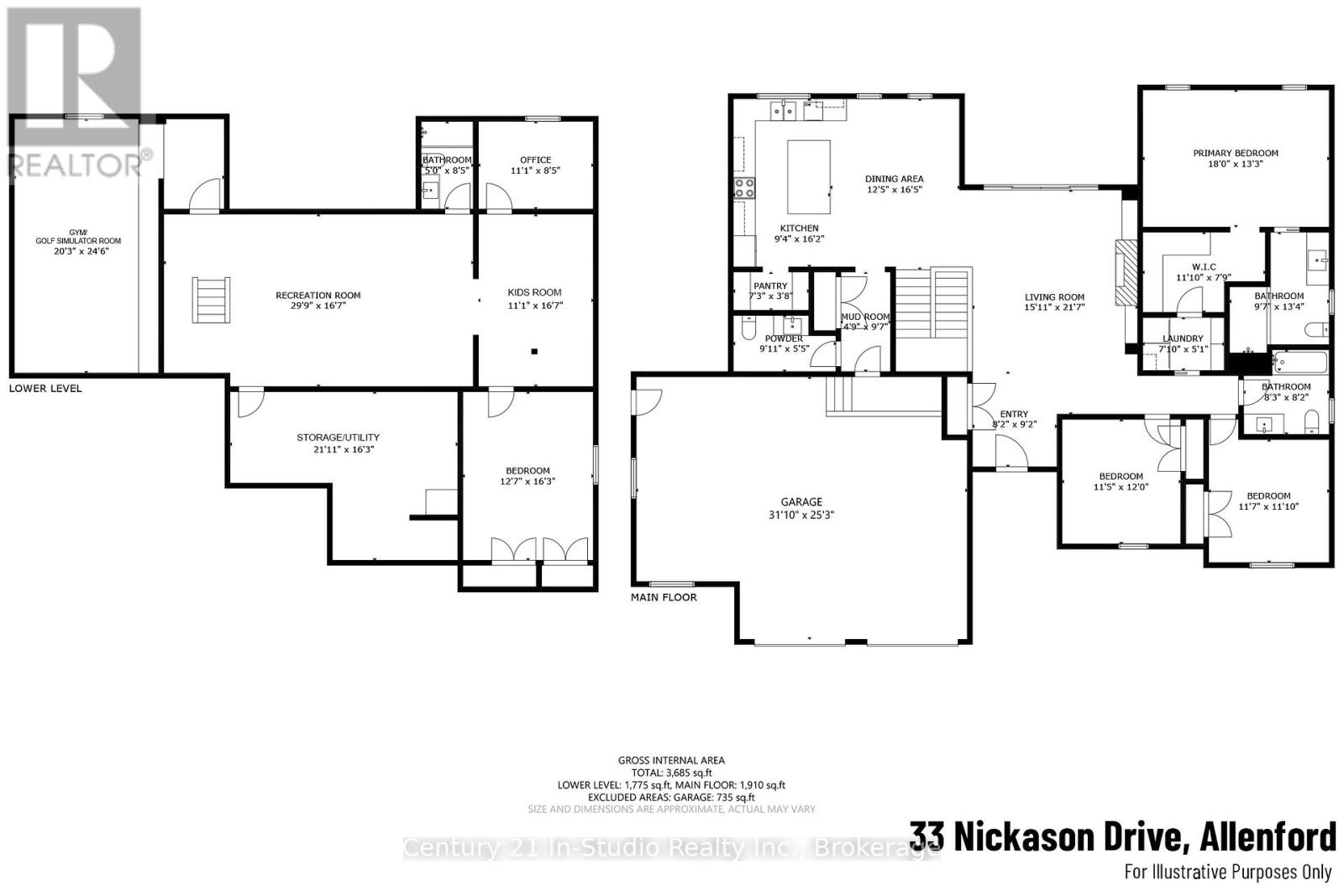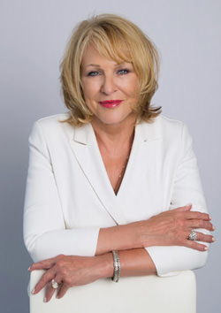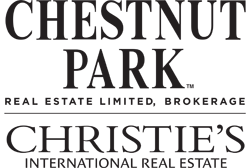4 Bedroom 4 Bathroom 2,000 - 2,500 ft2
Bungalow Fireplace Central Air Conditioning Forced Air
$1,199,000
Some homes check a few boxes - this one checks them all.With over 4,000 sq ft of finished living space across the main floor and lower level, this custom-built bungalow offers a level of space and flexibility rarely found - ideal for families who want room to live, work, entertain, and grow.Set in Allenford's sought-after Nickason Drive subdivision, it blends a peaceful country feel with unbeatable central convenience - just 15 mins to Southampton, 20 to Owen Sound & Port Elgin, 40 to Bruce Power.Curb appeal stands out with full Shouldice stone exterior, stamped concrete porch, triple-wide driveway, modern entry and oversized 2.5-car garage. Inside, the open-concept layout is refined and functional. The kitchen is a showpiece with quartz counters, contrasting white and white oak cabinetry, brick-style backsplash, black stainless appliances and farmhouse sink overlooking the yard. A walk-in butler's pantry adds bonus storage and prep space, with a stylish 2-pc bath tucked nearby.The living room features a propane fireplace with stone surround, custom built-ins and glass doors to the backyard. The primary suite offers a spa-style ensuite and walk-in closet with laundry nearby. Two additional bedrooms share a beautifully finished 4-pc bath.The fully finished lower level impresses with 9-ft ceilings, in-floor heat, custom media wall and space for a golf simulator, gym or play zone - plus a 4th bedroom, office/guest room and designer 3-pc bath.Outside, relax on the covered 16' x 8' patio or soak in the hot tub under the gazebo. The fenced yard backs onto open space for privacy and peaceful views.A rare, best-of-the-best offering - homes like this don't come along often. (id:48195)
Property Details
| MLS® Number | X12483607 |
| Property Type | Single Family |
| Community Name | Arran-Elderslie |
| Features | Irregular Lot Size, Sump Pump |
| Parking Space Total | 11 |
Building
| Bathroom Total | 4 |
| Bedrooms Above Ground | 4 |
| Bedrooms Total | 4 |
| Amenities | Fireplace(s) |
| Appliances | Central Vacuum, Dryer, Stove, Washer, Refrigerator |
| Architectural Style | Bungalow |
| Basement Development | Finished |
| Basement Type | Full, N/a (finished) |
| Construction Style Attachment | Detached |
| Cooling Type | Central Air Conditioning |
| Exterior Finish | Stone |
| Fireplace Present | Yes |
| Fireplace Total | 2 |
| Foundation Type | Poured Concrete |
| Half Bath Total | 1 |
| Heating Fuel | Propane |
| Heating Type | Forced Air |
| Stories Total | 1 |
| Size Interior | 2,000 - 2,500 Ft2 |
| Type | House |
| Utility Power | Generator |
| Utility Water | Drilled Well |
Parking
Land
| Acreage | No |
| Fence Type | Fenced Yard |
| Sewer | Septic System |
| Size Depth | 183 Ft ,6 In |
| Size Frontage | 89 Ft ,10 In |
| Size Irregular | 89.9 X 183.5 Ft |
| Size Total Text | 89.9 X 183.5 Ft |
| Zoning Description | Hr-2 |
Rooms
| Level | Type | Length | Width | Dimensions |
|---|
| Basement | Family Room | 9.07 m | 5.03 m | 9.07 m x 5.03 m |
| Basement | Games Room | 5.03 m | 3.38 m | 5.03 m x 3.38 m |
| Basement | Bedroom | 4.95 m | 3.84 m | 4.95 m x 3.84 m |
| Basement | Office | 3.38 m | 2.57 m | 3.38 m x 2.57 m |
| Basement | Recreational, Games Room | 7.47 m | 6.17 m | 7.47 m x 6.17 m |
| Basement | Utility Room | 6.68 m | 4.95 m | 6.68 m x 4.95 m |
| Basement | Bathroom | 1.52 m | 2.57 m | 1.52 m x 2.57 m |
| Main Level | Foyer | 2.79 m | 2.92 m | 2.79 m x 2.92 m |
| Main Level | Laundry Room | 2.39 m | 1.55 m | 2.39 m x 1.55 m |
| Main Level | Primary Bedroom | 5.49 m | 4.04 m | 5.49 m x 4.04 m |
| Main Level | Bathroom | 4.06 m | 5.49 m | 4.06 m x 5.49 m |
| Main Level | Living Room | 6.58 m | 4.85 m | 6.58 m x 4.85 m |
| Main Level | Dining Room | 5 m | 3.78 m | 5 m x 3.78 m |
| Main Level | Kitchen | 4.93 m | 2.84 m | 4.93 m x 2.84 m |
| Main Level | Pantry | 1.12 m | 0.91 m | 1.12 m x 0.91 m |
| Main Level | Mud Room | 2.92 m | 1.45 m | 2.92 m x 1.45 m |
| Main Level | Bedroom | 3.66 m | 3.48 m | 3.66 m x 3.48 m |
| Main Level | Bedroom | 3.53 m | 3.35 m | 3.53 m x 3.35 m |
| Main Level | Bathroom | 2.51 m | 2.49 m | 2.51 m x 2.49 m |
Utilities


