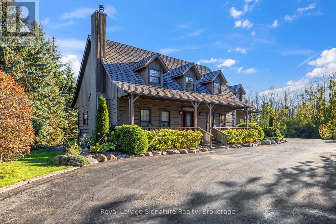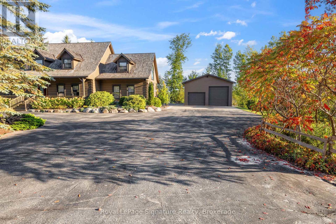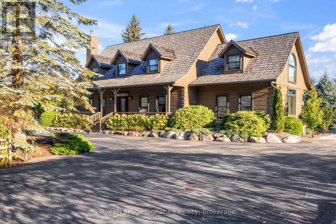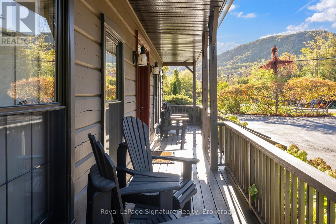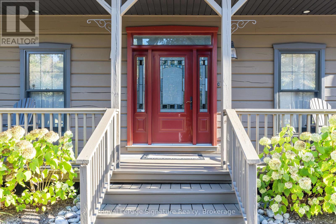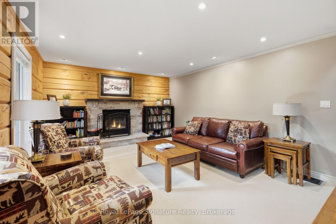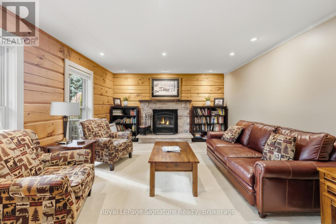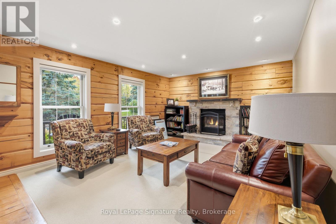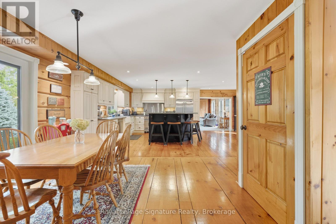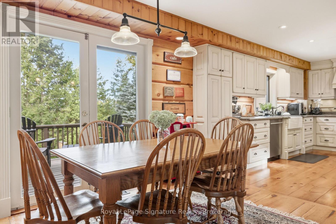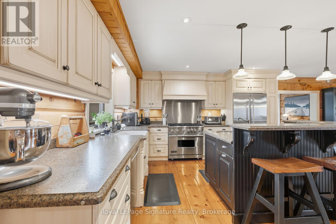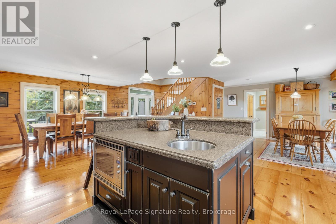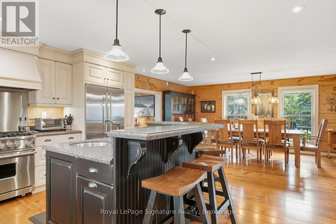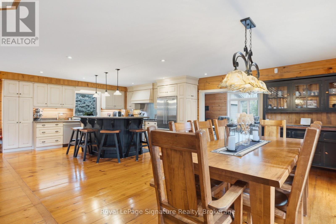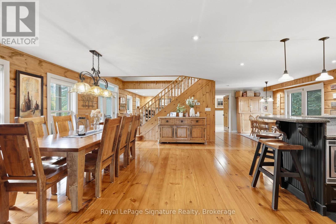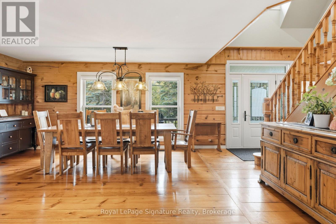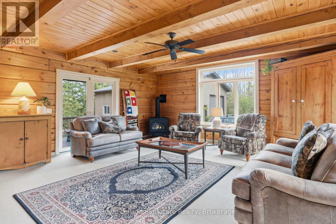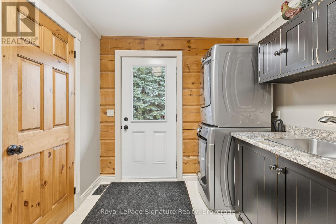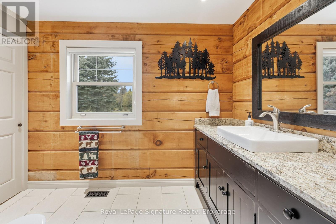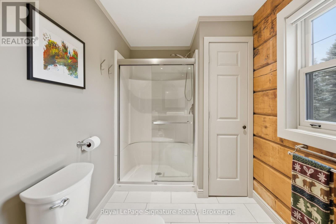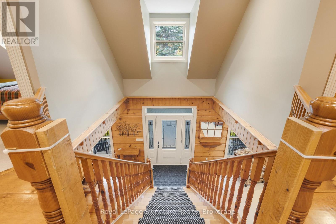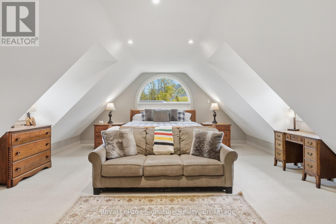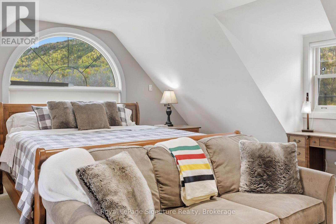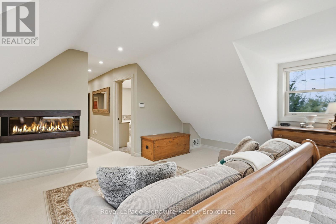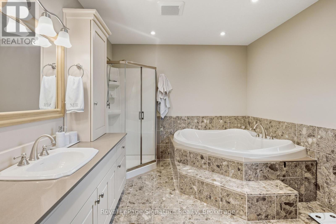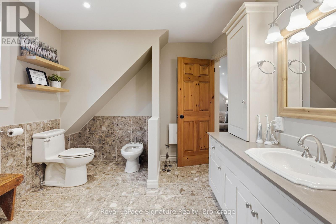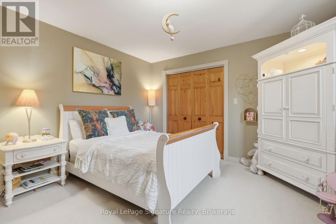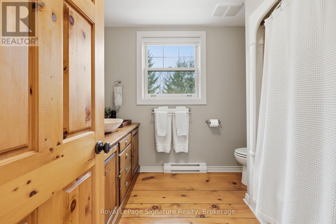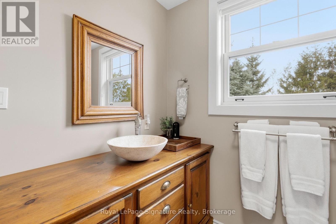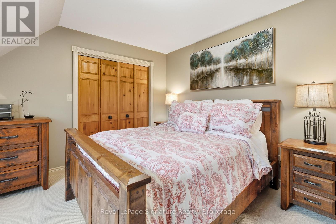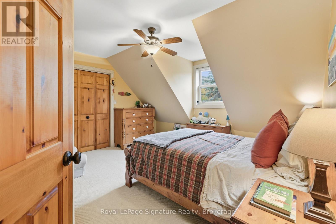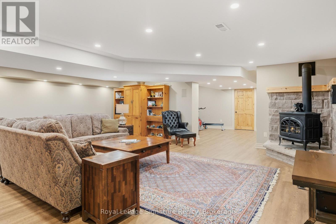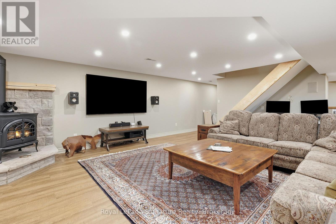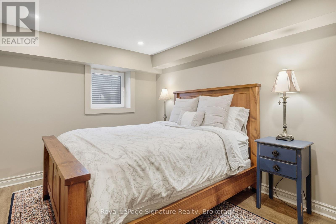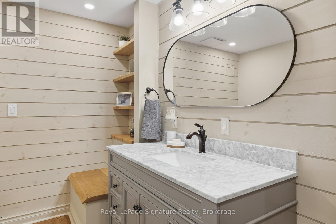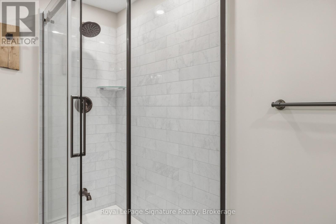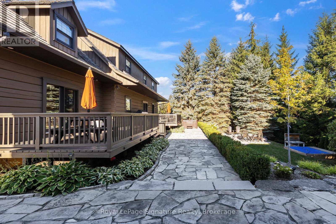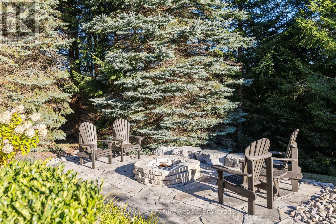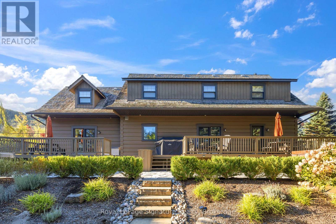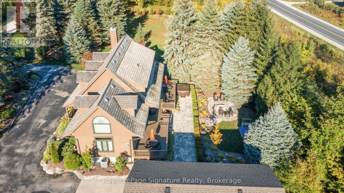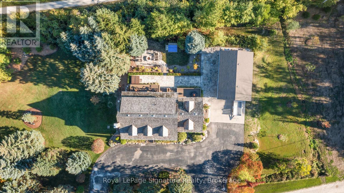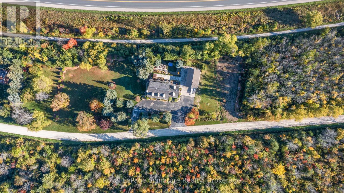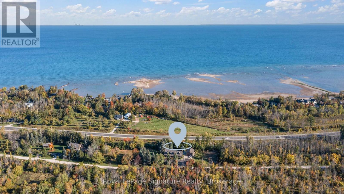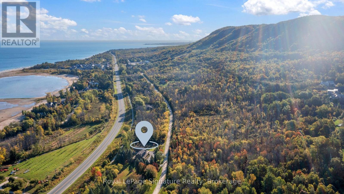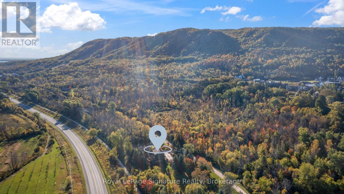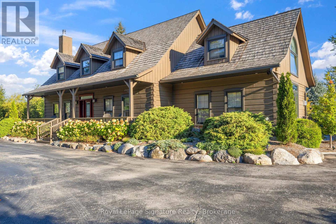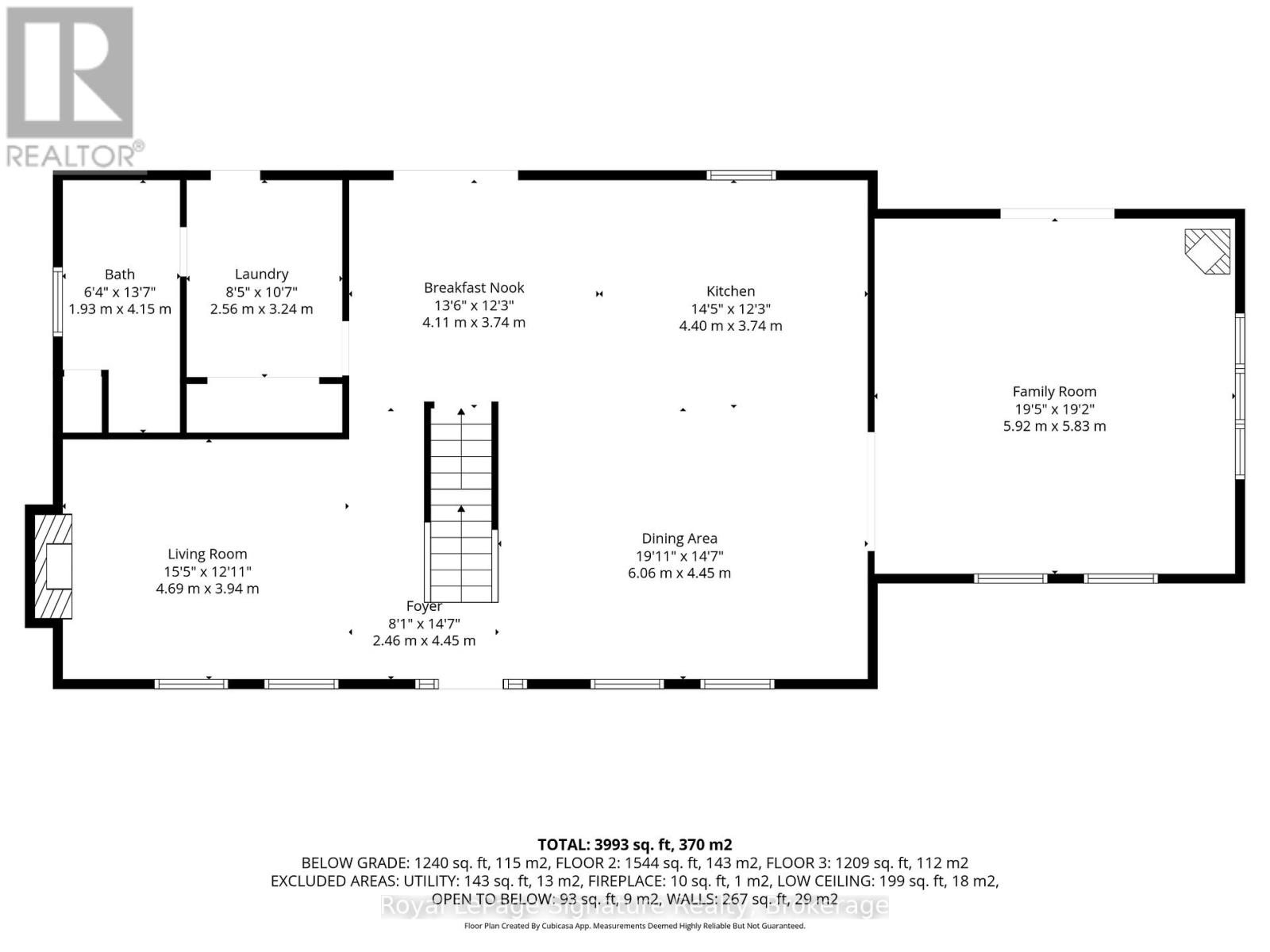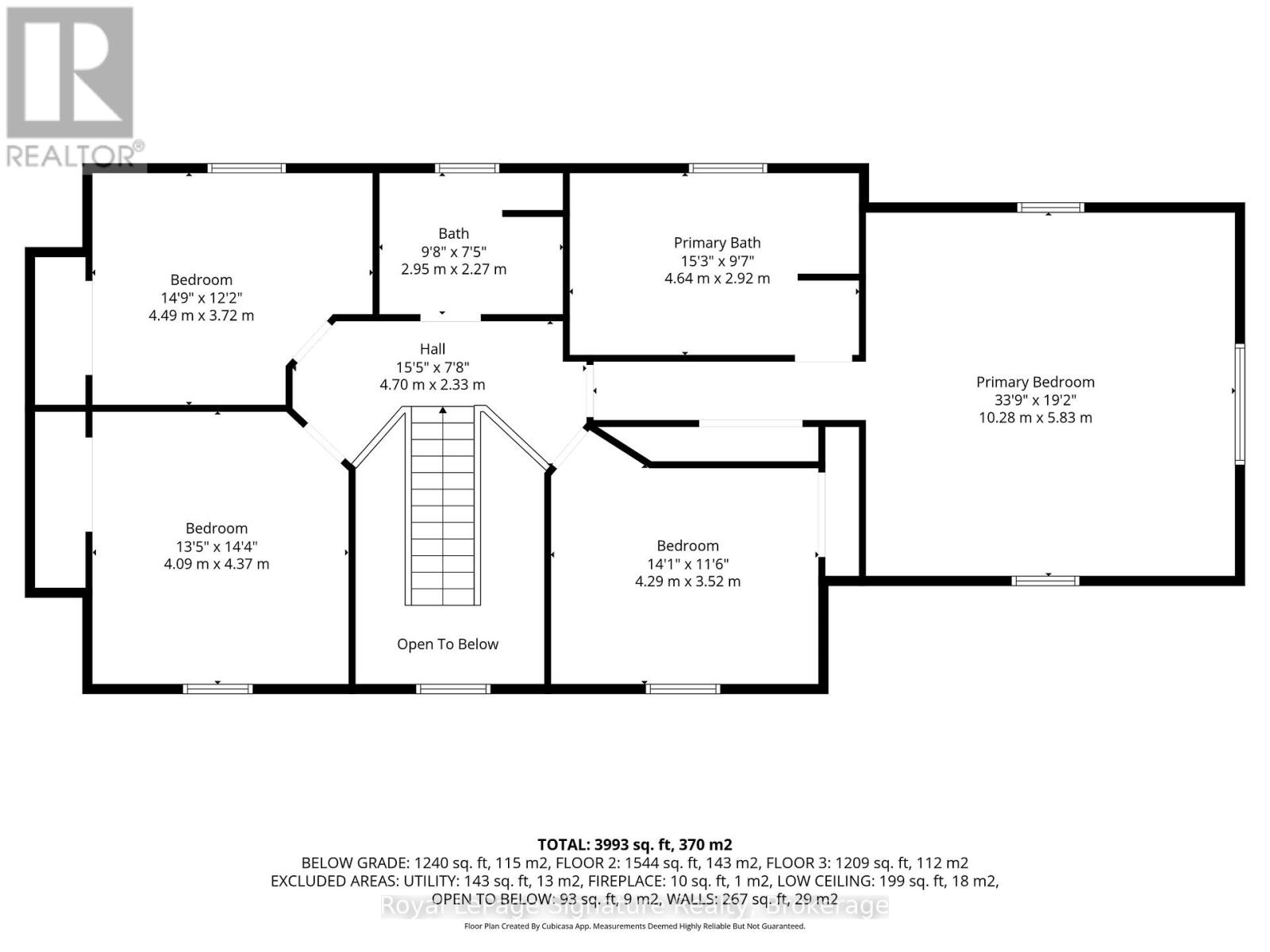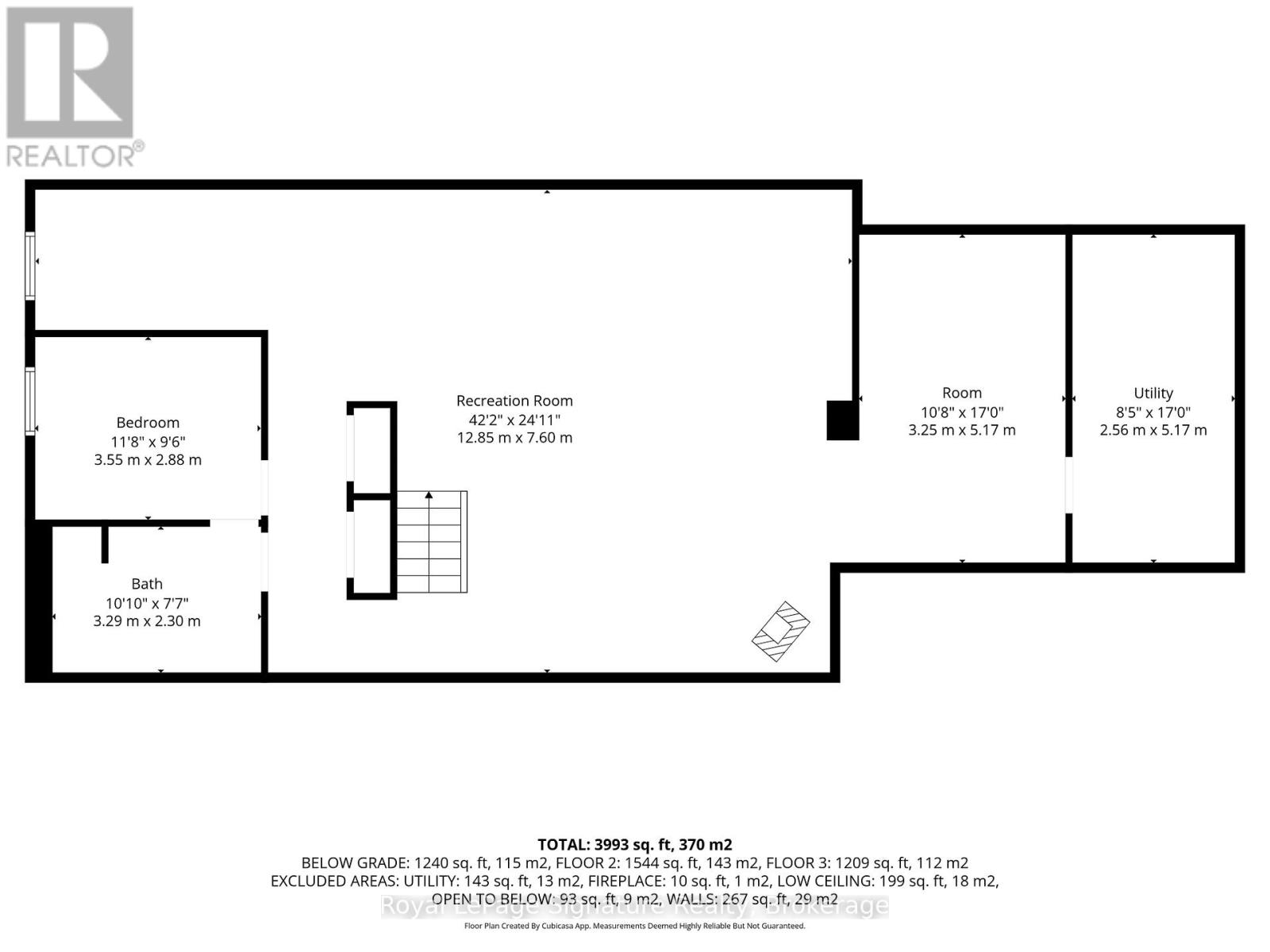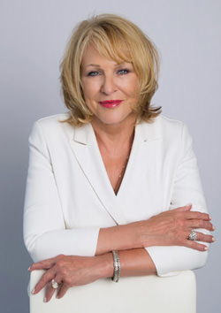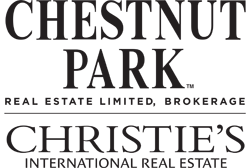5 Bedroom 4 Bathroom 2,500 - 3,000 ft2
Fireplace Central Air Conditioning Forced Air Landscaped
$1,899,000
Tucked between the Georgian Peaks and the Georgian Bay Club, this beautifully appointed 5-bedroom, 4-bath home offers the perfect blend of warmth, character, and recreation-ready living. Set on a large, landscaped lot that backs directly onto the Georgian Trail, this property invites a lifestyle filled with outdoor adventure and memorable gatherings with family and friends.Inside, wide-plank wood floors and a wood-burning fireplace create an inviting atmosphere, while the open-concept layout flows effortlessly for entertaining. The fully finished lower level provides plenty of space for overflow guests, a games room, or cozy movie nights after a day on the slopes or at the beach. Step outside to an expansive back deck where you can soak in the hot tub beneath the stars, or follow the trail from your backyard for a morning walk or bike ride. The oversized 36'x24' detached garage with 10'x9' door offers endless possibilities-storage for your gear, a workshop, or even future expansion. With the potential for future lot severance, this property is not only a place to live-it's a place to grow, gather, and create lasting memories. Ideally situated close to skiing, golf, trails, and the waterfront, and just a short drive to Thornbury, Blue Mountain Village, and Collingwood. (id:48195)
Property Details
| MLS® Number | X12474151 |
| Property Type | Single Family |
| Community Name | Blue Mountains |
| Amenities Near By | Beach, Golf Nearby, Ski Area |
| Easement | Right Of Way, Sub Division Covenants |
| Equipment Type | Water Heater |
| Features | Wooded Area, Level, Sump Pump |
| Parking Space Total | 10 |
| Rental Equipment Type | Water Heater |
| Structure | Deck |
Building
| Bathroom Total | 4 |
| Bedrooms Above Ground | 4 |
| Bedrooms Below Ground | 1 |
| Bedrooms Total | 5 |
| Age | 31 To 50 Years |
| Amenities | Fireplace(s) |
| Appliances | Hot Tub, Central Vacuum, Garage Door Opener Remote(s), Dishwasher, Dryer, Garage Door Opener, Microwave, Stove, Washer, Window Coverings, Refrigerator |
| Basement Development | Finished |
| Basement Type | Full, N/a (finished) |
| Construction Style Attachment | Detached |
| Cooling Type | Central Air Conditioning |
| Exterior Finish | Log, Wood |
| Fire Protection | Smoke Detectors |
| Fireplace Present | Yes |
| Fireplace Total | 4 |
| Foundation Type | Block |
| Heating Fuel | Natural Gas |
| Heating Type | Forced Air |
| Stories Total | 2 |
| Size Interior | 2,500 - 3,000 Ft2 |
| Type | House |
| Utility Water | Municipal Water |
Parking
Land
| Access Type | Year-round Access |
| Acreage | No |
| Land Amenities | Beach, Golf Nearby, Ski Area |
| Landscape Features | Landscaped |
| Sewer | Septic System |
| Size Depth | 118 Ft |
| Size Frontage | 444 Ft |
| Size Irregular | 444 X 118 Ft |
| Size Total Text | 444 X 118 Ft|1/2 - 1.99 Acres |
| Zoning Description | Dd |
Rooms
| Level | Type | Length | Width | Dimensions |
|---|
| Second Level | Bedroom 4 | 4.49 m | 3.72 m | 4.49 m x 3.72 m |
| Second Level | Primary Bedroom | 10.28 m | 5.83 m | 10.28 m x 5.83 m |
| Second Level | Bedroom 2 | 4.29 m | 3.52 m | 4.29 m x 3.52 m |
| Second Level | Bedroom 3 | 4.09 m | 4.37 m | 4.09 m x 4.37 m |
| Lower Level | Recreational, Games Room | 12.85 m | 7.6 m | 12.85 m x 7.6 m |
| Lower Level | Bedroom 5 | 3.55 m | 2.88 m | 3.55 m x 2.88 m |
| Lower Level | Utility Room | 2.56 m | 5.17 m | 2.56 m x 5.17 m |
| Lower Level | Other | 3.25 m | 5.17 m | 3.25 m x 5.17 m |
| Main Level | Kitchen | 4.4 m | 3.74 m | 4.4 m x 3.74 m |
| Main Level | Dining Room | 6.06 m | 4.45 m | 6.06 m x 4.45 m |
| Main Level | Eating Area | 4.11 m | 3.74 m | 4.11 m x 3.74 m |
| Main Level | Laundry Room | 2.56 m | 3.24 m | 2.56 m x 3.24 m |
| Main Level | Living Room | 4.69 m | 3.94 m | 4.69 m x 3.94 m |
| Main Level | Family Room | 5.92 m | 5.83 m | 5.92 m x 5.83 m |
Utilities


