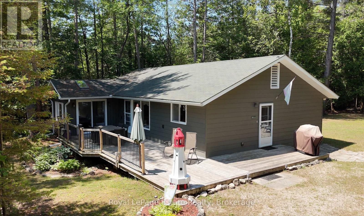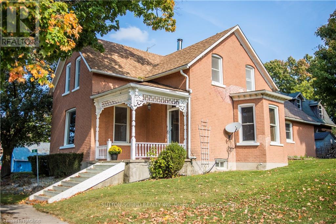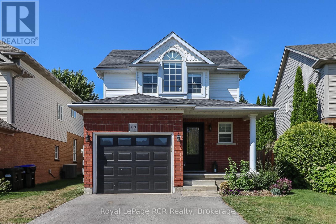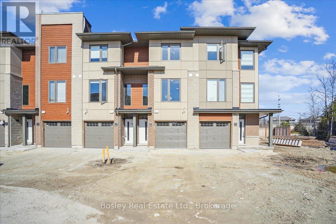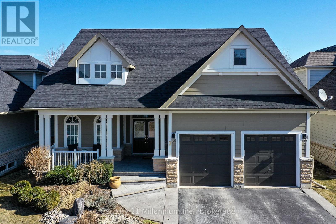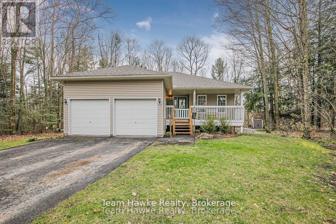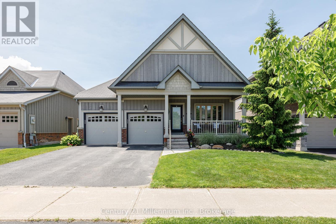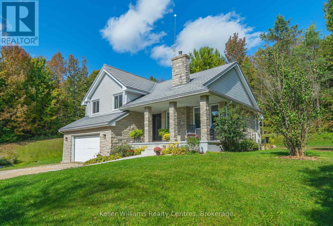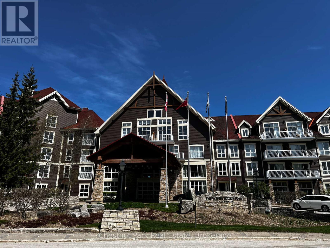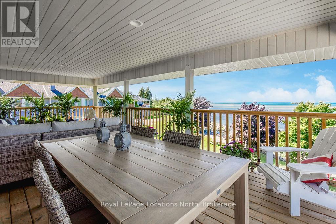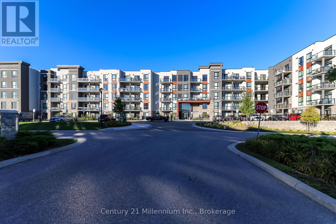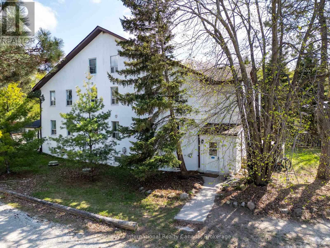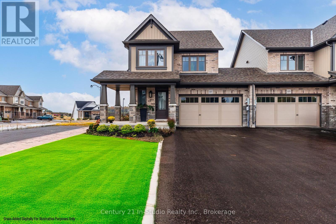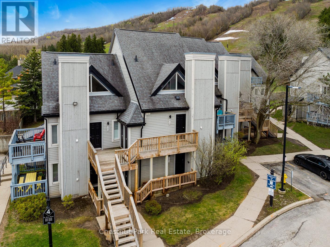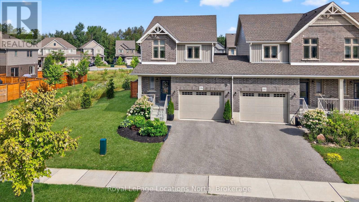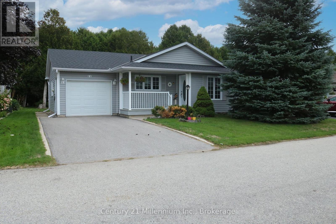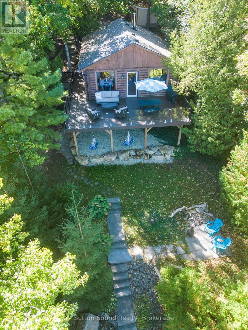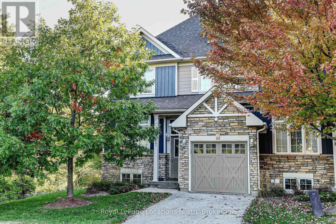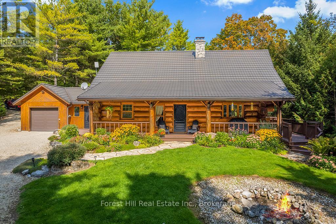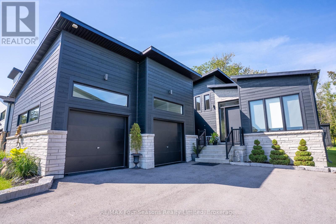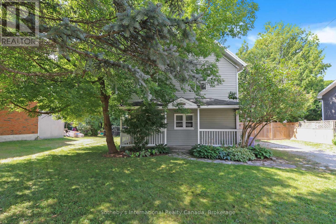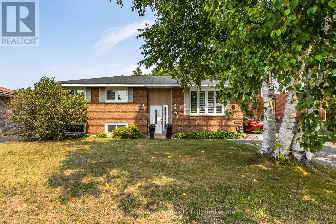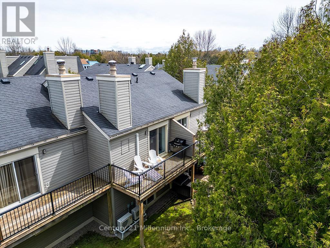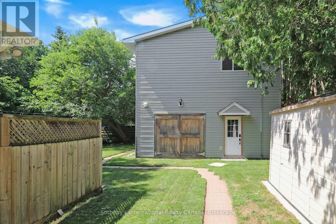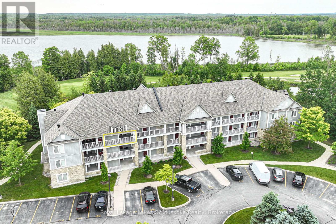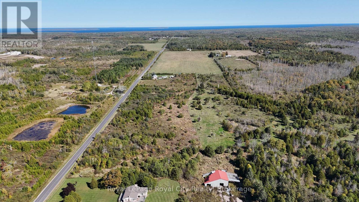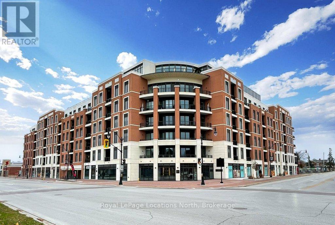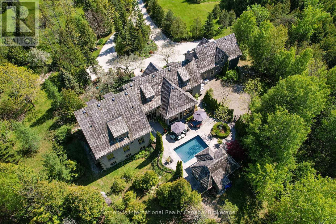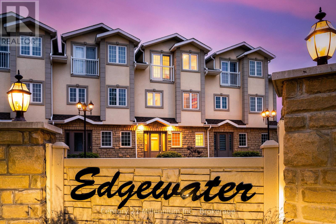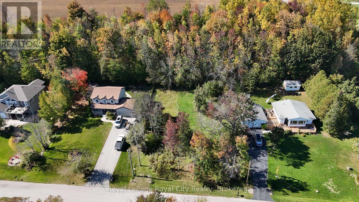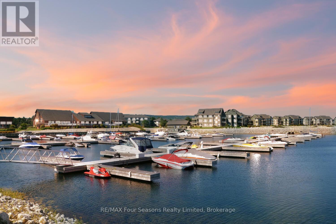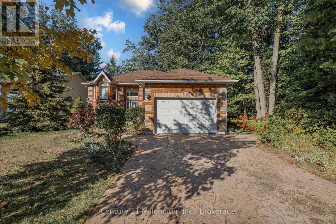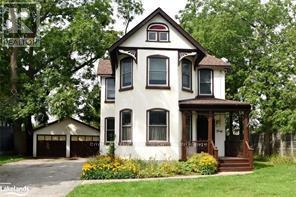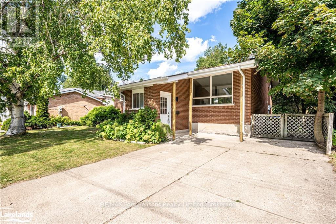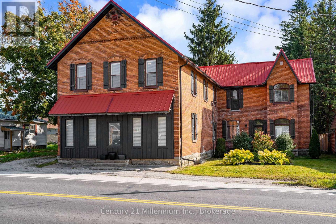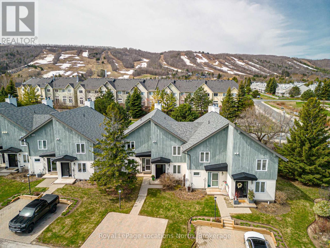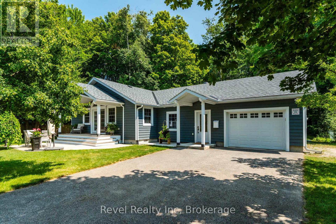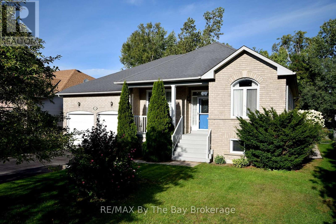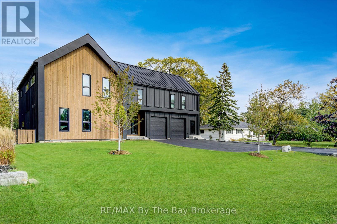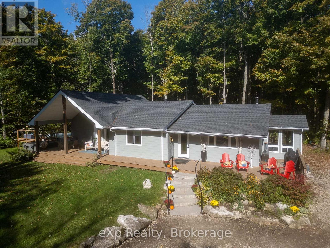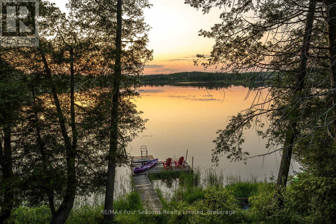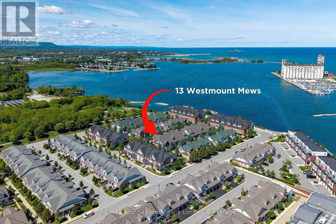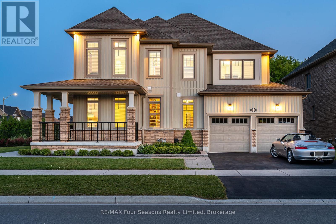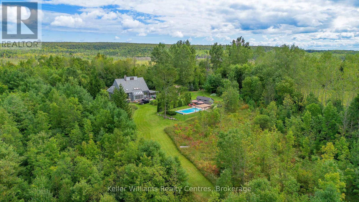
234 Ogimah Road
Native Leased Lands, Ontario
TURN-KEY COTTAGE LIFE AWAITS! Escape to this hidden gem nestled on Chief's Point, in the vicinity of the beautiful Sauble Falls where forest meets river and tranquility meets adventure. This spacious 1350 sq ft, 3 bedroom cottage is tucked within a secluded cottagers enclave, surrounded by towering trees, winding trails, and the gentle rhythm of nature. It's a place where the stillness of the woods welcomes your morning coffee, and evenings are prime for BBQs, fireside chats, and dining under the stars. Ideal for those who crave a balance of serenity and outdoor activity, this property offers convenient access to a lifestyle filled with kayaking, hiking, cycling, or simply unwinding in peaceful seclusion. Just a short drive from the vibrant heart of Sauble Beach and local amenities, yet remote enough to feel like your own private retreat. With almost all contents included, this is an amazing opportunity to enjoy the magic of this secluded slice of paradise. SEPTIC updated as per SFN requirements, approximately 5 years ago. *leased land* (id:48195)
8 Elizabeth Drive
South Bruce Peninsula, Ontario
This charming Victorian in the quaint village of Allenford is the perfect place to call home. This home boasts large main floor rooms consisting of an eat-in kitchen with custom cabinets. No laundry in the basement as there is large laundry room with a shower on the main floor just off the kitchen. As you walk through this charming home you will find a large dinning room with a bay window. From here you have your choice of a good size living room and a second living space with a bay window that would make a great family room or den. As you enter through to the front foyer you will go up the original wooden stair case that takes you to 3 bright bedrooms and a family bathroom with clawfoot tub waiting for your personal decorating potential. This home has a detached garage for all your gardening and lawn care needs. Big enough for a handy mans work shop. The home has newer vinyl windows and loads of charm. Easy to manage yard with a small fountain in the side yard. Do not miss out on this Victorian charmer. All measurements are approximate. (id:48195)
50 Highlands Crescent
Collingwood, Ontario
This lovely 3-bedroom, 2.5-bathroom detached home offers comfort, style, and thoughtful updates in one of Collingwood's most desirable communities, Georgian Meadows. The bright, airy kitchen flows seamlessly into the dining and living areas. Enjoy Western exposure from the fully fenced backyard, with a deck, sunsail for shade and privacy wall. Upstairs, the spacious primary bedroom includes two double closets, while the second bedroom is currently set up as a nursery. The third bedroom features a convenient built-in Murphy bed, making it a flexible space for guests or a home office. A refreshed 4-piece bath completes the upper level. The finished basement expands your living space with a generous family room, a 3-piece bath, and a laundry/utility area. Thoughtful updates throughout make this home move-in ready. Located just minutes from scenic trails, community parks, downtown Collingwood, and Blue Mountain, this home is a must-see! (id:48195)
1049 Wellington Street
Saugeen Shores, Ontario
Welcome to 1049 Wellington Street! This well-maintained 3+1 bedroom bungalow offers the perfect blend of comfort, functionality, and family-friendly features. Set on a mature, landscaped lot with a spacious backyard, the property backs directly onto the paved Rail Trail, providing easy access for walking, biking, and outdoor enjoyment. Inside, the main level is carpet-free and designed with practicality in mind, featuring an updated kitchen with an island, ample cabinetry, a double sink, and newer stainless steel appliances, including a gas range with matching range hood. The open layout flows into a bright living and dining area, making it ideal for both daily living and entertaining. The finished lower level adds incredible versatility with a large recreation room, an additional bedroom, a 2-piece bath, laundry with plenty of storage, living room, office space and a convenient walk-up to the backyard. Step outside to discover all the extras this property has to offer: a detached heated workshop with hydro (18 x 18), a bunkie with hydro on a concrete pad, and a raised playhouse with slide that kids will love. The backyard also includes a gazebo and natural gas BBQ hookup and is wired for a hot tub, making it perfect for family gatherings and summer nights. Only a 5-minute drive to the main beach, this property combines small-town living with all the extras youve been looking for. (id:48195)
60 Winters Crescent
Collingwood, Ontario
**ANNUAL UNFURNISHED LEASE** Embrace Modern Living: Newly Constructed Three-Story Townhome Ready for You! Nestled in the Tranquil West End of Collingwood, this Home Offers Proximity to Shopping, Amenities, Georgian Bay, and Picturesque Trails. Just Moments from Blue Mountain and Exclusive Ski Clubs. Boasting two Bedrooms, Three Bathrooms (Two Ensuite), a One-Car Garage with Convenient Inside Entry, and an Extra Driveway Space. Revel in Stainless Steel Appliances, a Spacious Kitchen with Oversized Islands, Generous Storage, and Sun-Drenched Spaces Throughout! Your Perfect Blend of Comfort and Style Awaits. Window coverings to be installed prior to lease commencement. (id:48195)
7 - 7 Clubhouse Drive
Collingwood, Ontario
Seasonal Winter Lease - Available Dec 1st- March 31st (dates flexible) Price includes utilities including internet (cable is extra). Spacious bungaloft available for winter seasonal lease in the sought-after Blue Shores community. Ideally located just 20 minutes to Blue Mountain Ski Resort and minutes to the shops, restaurants, and boutiques of downtown Collingwood.This furnished home offers a bright open-concept layout with ample living space for family and guests. After a day on the slopes, enjoy the Blue Shores amenities including clubhouse, indoor pool, fitness centre, game room, and walking trails. FEATURES:3 Bedrooms (all queen beds), 3 Bathrooms. Main floor living with primary bedroom, ensuite bath and laundry. Inside access to your Double garage & driveway parking. Snow removal (of the driveway and to the front door) is included in the rental rate. Tenant to pay Security/Damage deposit of $1000 plus $350 cleaning fee. Note (the 3rd bedroom bed will be changed over to a Queen bed for the lease). Tenant to provide their own bedding and towels and proof of liability insurance. (id:48195)
22 Laurier Boulevard
Tiny, Ontario
Move in right away and start enjoying the lifestyle you've been waiting for! Immediate occupancy is available with this charming turnkey raised bungalow in the heart of Tiny Beaches. Offering 3 bedrooms, 2 full bathrooms, and a fully finished basement, this home is ready for you and your family without the wait. The open-concept kitchen and living area is perfect for everyday living, with a seamless walkout to the rear deck where you can soak in the hot tub under the stars. A beautifully landscaped backyard sets the stage for outdoor relaxation or entertaining, surrounded by the natural beauty of this peaceful community. The double car attached garage provides plenty of space for vehicles and storage, while the finished lower level offers room for family gatherings, a home office, or a cozy retreat. Located just a short stroll from the sandy shores of Tiny Beaches, you'll enjoy cottage-country tranquility with the convenience of being only 45 minutes to Barrie and under 2 hours to the GTA. This is your chance to settle in quickly and start making memories in a home and location that truly has it all. (id:48195)
19 Hughes Street
Collingwood, Ontario
Discover effortless living in this bright, spacious bungalow with stunning escarpment views in Collingwood's coveted Pretty River Estates. Perfect for those seeking practical, main-floor living without compromising on comfort or quality. The chef-inspired kitchen features granite countertops, double wall ovens, a 5-burner gas cooktop, and an oversized island ideal for casual meals or entertaining. The open-concept living area includes a sleek gas fireplace and walkout to a full-width, west-facing deck with pergola and natural gas BBQ hook-up, perfect for enjoying golden-hour evenings.The main floor primary suite is tucked privately at the back of the home, complete with generous closet space and a well-appointed ensuite featuring heated floors, double sinks and a walk-in shower. A second bedroom enjoys access to a jack-and-jill bath, making it ideal for guests or a home office. The practical laundry/mudroom offers plenty of cabinetry and direct access to the double garage, which includes a roughed-in EV charger for added convenience.The fully finished lower level feels like a walk-out with large west-facing windows that flood the space with natural light. It features two additional bedrooms, a third full bathroom, a spacious family room, and ample storage great for hosting visitors, hobbies, or multigenerational living. The kitchen and all bathrooms feature heated floors, providing comfort and luxury throughout. Located minutes from downtown Collingwood, top-rated schools, trails, and just a short drive to Blue Mountain, this home offers a rare combination of lifestyle, comfort, and functionality. (id:48195)
702473 Sideroad 5
Chatsworth, Ontario
Wrapped in forest, rooted in comfort, and surrounded by the colours of changing seasons, this gorgeously updated 1,836 sq ft home with a 20x24 shop is tucked into 18 acres of total privacy with a network of private trails to explore. The exterior stuns in full stone with stately columns, a Hy-Grade steel roof, and a covered front porch that's just made for chunky sweaters, hot cider, and watching the leaves swirl. Inside, it's warm, open, and effortlessly stylish. The Great Room features 13-foot vaulted ceilings, tongue-and-groove whitewashed detail, luxe wide plank vinyl flooring (2024), and a showstopping floor-to-ceiling stone wood-burning fireplace. The custom kitchen (2022) is a true highlight with a 7-foot quartz island, artisanal glazed tile backsplash, black stainless steel appliances, two-toned cabinetry, coffee bar, and sliding glass doors that walk out to a brand new 16x16 deck in the trees (2025). The layout is wide open, yet deeply grounded: 3 bedrooms, 3 bathrooms (including a 2025 update), and plenty of space to gather or retreat. The primary suite offers dual closets, a 2-piece ensuite, and a private balcony, the perfect place to greet the day with a coffee and nothing but birdsong. Downstairs, the rec room transforms into your own private theatre, complete with a built-in projector and propane fireplace for cozy nights in. A 20x24 detached shop offers space to tinker, plus there's an attached garage for added convenience. This home comes with a long list of recent upgrades: heat pump (2025), attic insulation top-up (2025), front door (2024), windows (2024), hot water tank (2022), water treatment system (2021), and hardscaping (2025). Here, high-speed internet keeps you connected, but only when you want to be. Everything else? Trees, trails, quiet, and fresh air. It's cozy. It's private. It's exactly what you've been craving.Welcome to your forever in the forest. (id:48195)
307 - 220 Gord Canning Drive
Blue Mountains, Ontario
Check out the ski conditions and mountain views this winter, from your sliding doors to the balcony or bedroom of this fully furnished turn-key Westin Trillium House 1 Bedroom resort condo in the Blue Mountain Village. This larger 610 sq. ft. unit offers a spacious living/dining/kitchenette area with gas fireplace to relax in front of after a day on the slopes. The bedroom off the living area features a 'Heavenly Westin King Size Bed' and entry to the 4 piece 'Heavenly' Bathroom, complete with a separate glass walk in shower. Bathroom was completely refurbished in 2024. The southern exposure allows for the light to shine in during the day and the sparkle of the mountains night lights until the hills close each night. The Westin is the Landmark of the Village with so much to offer to meet all your needs. As soon as you enter the gorgeous lobby you can see why. It is beautifully finished. The convenient check in service has wonderful people friendly staff ready to help you with your needs. Valet parking available. Right off the lobby is the very desirable Oliver & Bonacini Restaurant and Bar to delight your appetites all day long. Room service is available if you prefer to relax in your room. The building amenities are superb with the well-equipped Exercise room, 2 Outdoor hot Tubs and the beautiful Year-Round Outdoor Swimming Pool, plus Indoor Sauna. Owners ski locker in the Owners locker room, In-suite Private Owners Lockup Closet, Bicycle Storage Room and Heated Underground Parking. The unit is currently in the Blue Mountain Rental Program which offers you the opportunity to use your resort home for up to 10 days per month, subject to the rental agreement terms and generate revenue to offset your expenses, when not booked for your personal use. HST is in addition to sale price but can be deferred if an HST registrant. (id:48195)
38 Lighthouse Lane E
Collingwood, Ontario
This is a RARE + EXCEPTIONAL property-an absolute gem w/ nothing comparable in all of Collingwood. Experience waterfront living at its finest in this stunning waterfront condo. Recharge on the brand new covered deck, measuring 25'9" x 11'1", your personal oasis for entertaining guests, admiring breathtaking sunsets, or simply unwinding w/ a good book. With maintenance-free living inside & out, you'll have more time to soak in the beauty of the Georgian Bay. This home has undergone a complete interior/exterior renovation, w/stunning rustic wide plank flooring, new stairs w/glass railings to brighten up the space + upgraded baseboard/trim to add a touch of elegance while keeping that upscale vibe. The custom kitchen was designed to be open-concept to the dining area w/ large island perfect for entertaining + quartz countertops. The dining overlooks the cozy living room w/stone fireplace, tall ceilings + walkout to another fabulous deck. An additional main floor family room is a favorite, surrounded by windows offering panoramic views of the bay. Perfect room to double as an art studio, office or gym w/measurements of 25.9x11.3ft. Waking up in the main floor primary bedroom is like a dream w/views for miles, while enjoying the luxury of heated floors every morning in the newly renovated ensuite. The 3rd level features 3 additional bedrooms + fully renovated bathroom. Indulge yourself after a day on the ski hills in the "spa" like room with a jacuzzi tub + sauna, adding a touch of relaxation to your lakeside retreat. Outside, the community amenities are equally impressive,w/outdoor saltwater pool, PICKLEBALL/tennis courts, a private sand beach area, + watercraft launch ramp. Downtown Collingwood is a short drive away with great dining + activities. Whether you're seeking a full-time residence/a weekend getaway, this waterfront haven has it all. Add incl- California shutters, gas hook up for BBQ, all newer appliances, upgraded lighting, New AC (1yr), new exterior. (id:48195)
306 - 4 Kimberly Lane
Collingwood, Ontario
Welcome to this beautiful 1 bed, 1 bath condo located in the desirable Royal Windsor community. This brand-new, move-in ready unit features a fair-sized balcony, 1 parking space, and a storage locker. It can be offered unfurnished or partially furnished, making it a great option for a single professional or couple looking to enjoy everything Collingwood has to offer. Ideally situated just minutes from Downtown Collingwood and Blue Mountain Village, this condo offers both convenience and lifestyle. Residents have access to fantastic amenities including a rooftop lounge, fitness centre, community room, elevator, indoor pool and golf simulator. A great chance to live in this vibrant and modern community! (id:48195)
210 Arlberg Crescent
Blue Mountains, Ontario
Exceptional Investment Opportunity 210 Arlberg Crescent, The Blue MountainsIdeally situated within walking distance to Blue Mountain Village, this fully renovated property offers year-round appeal for recreation lovers, with golf, skiing, hiking, and biking all just steps away.Extensively updated in 2018 with new plumbing, electrical, and mechanical systems, the home provides true turnkey confidence for investors. Currently leased to Blue Mountain Resorts Ltd. as staff housing through December 2027, it delivers a strong Net Operating Income of approximately $11,000 per month.Spanning more than 3,700 square feet, the residence includes eleven bedrooms, two kitchens, two living areas, dedicated laundry facilities, multiple decks, and parking for numerous vehicles. Designed to accommodate up to 22 staff members, it is well suited for large group living.Zoned STA (Short Term Accommodation), the property also offers excellent future flexibility. It can be reconfigured into two self-contained units one with six bedrooms and the other with five making it an attractive option for generating high-performing short-term rental income on platforms such as Airbnb.This is a rare opportunity to secure a high-yield, versatile property in one of Ontarios premier four-season destinations. (id:48195)
117 Fitzgerald Street
Grey Highlands, Ontario
Step into this newly-built 2025 Devonleigh townhome in Markdale, complete with many builder upgrades, Tarion warranty, and a landscaping package that includes sod. Whether you're a first-time buyer, a young family, or looking to downsize, this property offers comfort and convenience in a home that is move-in ready! The main floor is bright and welcoming, featuring an open-concept layout with a powder room, interior entry from the garage, and an upgraded kitchen equipped with high-end Cafe appliances and quartz countertops. Upstairs, youll find three spacious bedrooms with large windows that fill the rooms with natural light. The primary suite is complete with a walk-in closet and a private en-suite featuring a walk-in shower and vanity. A second full bathroom serves the additional 2 bedrooms ideal for kids, guests, or a home office setup. The unfinished basement is a blank canvas, ready to become a rec room, home gym, extra storage space, or whatever suits your lifestyle. This Centre Point South community offers modern living with small-town charm. Markdale is a thriving hub in central Grey County, offering shops, parks, a new hospital, a new elementary school, an arena, restaurants, a public library, and more, all in a walkable community. Enjoy easy access to outdoor adventure in the Beaver Valley region, including hiking, waterfalls, fishing, golfing, and skiing at Blue Mountain and Beaver Valley Ski Club.Discover the perfect place to call home & schedule a showing today! (id:48195)
406 - 796468 Grey Road 19
Blue Mountains, Ontario
North Creek Resort at Blue ~ income plus enjoyment! Great studio unit steps from the ski gate to Blue Mountain ski hill. Currently short term accommodation (STA) licence approved and renting on Airbnb, buyer to apply and meet criteria with the Town of The Blue Mountains if you wish to continue renting the unit out. Fully furnished and equipped, with a queen bed, pull out couch, in total the unit sleeps 4. Options available for combination of personal use, nightly/weekend/extended rentals. Enjoy the community amenities such as the year round outdoor hot tub, summer heated swimming pool, tennis/pickleball courts, community BBQ, lounge in Gatehouse, overnight security, snow removal to right to the door, Rogers Ignite TV and unlimited Internet, all included in Condo Maintenance. Conveniently dine onsite at the Indian Restaurant, or you can walk, bike, or take the shuttle to Village at Blue Mountain to dine and shop. HST and BMVA fees apply, and in addition to sale price. North Creek Resort at Blue is a member of the Blue Mountain Village Association, fees and corresponding benefits apply. Special assessment until 2027. North Creek Resort at Blue was previously known as Mountain Springs Resort. This is your chance to enjoy your weekend getaways & ski vacations, and supplement the costs with rental possibilities. (id:48195)
191 Collins Street
Collingwood, Ontario
Welcome to 191 Collins Street, a stunning freehold end-unit townhome in the coveted Lockhaven neighbourhood that truly lives like a detached home. This spacious 3 bed, 3 1/2 bath residence, at 2,231 fully finished sq. ft., is open and bright with generous, usable space. The main floor offers an open-concept layout with soaring 9 ft ceilings and a cozy gas fireplace, while the chef's kitchen features custom cabinetry, granite counters, high-end stainless steel appliances, and brilliant storage, including a convenient corner glide-out system and pantry. Upstairs, the sophisticated primary suite enjoys a large walk-in closet and a 3-piece ensuite, complemented by an upper-level laundry room and generous closet space in the other two bright bedrooms. The fully finished lower level is highly functional, including an additional 3-piece bathroom, a beautiful wet bar with a wine fridge, and a built-in office workstation, making it ideal for guests, a family room, or a potential in-law suite. Outdoors, enjoy a private, fully fenced backyard and sip coffee on the south-facing front porch overlooking the park. The home's exceptional location places it directly across from Riverside Park (with its pond, swans, and ducks), playground and forested walking trails, and the adjacent open green space provides maximum privacy. For active living, the Collingwood trail network is steps away, granting direct access for leisurely walks, running, cycling, fishing, and walking to downtown's farmers' market, shops, and restaurants, with Admiral Elementary, Our Lady of the Bay and CCI High Schools an easy walk away, and short drives to Blue Mountain and golf courses. This beautiful property is a perfect blend of modern convenience, nature, community, peace, and unparalleled active living. (id:48195)
11 Virginia Avenue
Wasaga Beach, Ontario
Welcome to easy living in the sought-after Park Place community. This beautifully maintained 2-bedroom, 2-bathroom bungalow offers the perfect blend of comfort and functionality all on one level. Step inside to a spacious, open-concept layout filled with natural light. The kitchen flows seamlessly into the living room area, creating an ideal space for entertaining or relaxing.The generous primary suite features a private ensuite bath and ample closet space, while the second bedroom offers flexibility for guests, a home office, or hobby room. Enjoy the outdoor area perfect for morning coffee or evening unwinding, and a convenient attached extra long garage for added storage and ease. Enjoy low-maintenance living in a welcoming community close to amenities, trails, and more. New Fees: Land lease - $800 + Site tax - $37.84 + Home Tax - $134.99 = $972.72 per month approximately. Please include 72 hour first right of refusal clause and 10 bus days for parkapproval condition. Roof - 6yrs, A/C - 3yrs, Furnace - 2yrs (id:48195)
103 Ivy Drive
Georgian Bluffs, Ontario
Embrace year round living in this 3 bedroom, 2 bathroom log home perched on the waters of Georgian Bay. Panoramic views encompass Colpoys Bay, White Cloud Island, and Griffith Island. The open concept main level features expansive windows that frame the vistas, flowing seamlessly from kitchen to dining to living space. Cozy evenings by the fireplace and tranquil mornings sipping coffee as the water glistens become everyday rituals. The generous laundry/utility room includes abundant storage for gear, linens, and essentials. There is an outbuilding/workshop with hydro that offers room for tools, storage, or creative projects. A private bunkie with hydro sits at the waters edge ideal for guest space, a studio, or a quiet retreat. In 2021, significant updates were completed: new roof, deck & railings, eavestroughs with gutter guards, and a new dock was installed. Enjoy easy boat access via the nearby Big Bay boat launch. This property offers boating, kayaking, swimming, spectacular sunsets, and all season recreation at your doorstep and still close to amenities in Wiarton and Owen Sound. ** This is a linked property.** (id:48195)
27 - 689616 Monterra Road
Blue Mountains, Ontario
Ski Season Rental available full season with start date in December flexible - Utilities in addition to rent. Welcome to Monterra Ridge at Blue Mountain!! Ideal central location to Blue Mountain Village and nearby Craigleith and Alpine Ski Clubs. This fabulous, large 5 bedroom 4 bath end unit with in-law suite and second kitchen backs onto mature trees with Monterra Golf Course beyond, and it's just a 4-minute drive to Highway 26 at Craigleith. Open concept kitchen, dining & living room provides lots of space to entertain family and friends with cozy gas fireplace, powder room and walkout to oversized deck and BBQ. Great kitchen features party island seating 4 and separate pantry. Tons of space for kids, parents and guests! Main floor primary bedroom has king bed and 3-piece ensuite with glass shower. Upstairs has a queen bedroom, a 4-piece bath and another large bedroom with two double sleigh beds and huge walk-in closet. The lower level is a separate suite with second kitchen, patio, laundry room, family room with gas fireplace, kitchen, 3-piece bath, and two guest bedrooms, one with queen bed and the other with twin beds. Attached single car garage has remote and inside entry to foyer. Pet considered; no cats, no smoking. (id:48195)
520251 Thistlewood Road
West Grey, Ontario
Tucked at the end of a winding lane, this exceptional 20 acre woodland retreat offers privacy, timeless craftsmanship, and an enchanting natural setting. At its heart lies a striking log home, built in Scandinavian Scribe style where hand-hewn logs, vaulted ceilings, and a central woodstove create a warm yet refined modern cabin ambiance. The Great Room sets the stage for both intimate evenings and entertaining, while a versatile Family Loft above adds charm and flexibility. Whether used for games, guests, or transformed into a spacious bunk room, its catwalk to a private balcony makes it a memorable retreat in itself. After days spent exploring the regions renowned trails, lakes, and outdoor pursuits, relaxation awaits in the Spa Room designed with in-floor heating, its own ventilation system, and a hot tub facing a cozy propane stove. A screened porch offers a serene setting for morning coffee, a glass of wine, or quiet reflection surrounded by nature. Every detail reflects thoughtful design, from the generous Boot Room with garage access perfect for managing outdoor gear to the impressive detached workshop with propane heat, a garage, storage area, bathroom & an upper studio apartment ideal for friends, extended family or income generation. A dedicated tractor shed ensures space for all outdoor equipment. The land itself is a masterpiece where open clearings meet mature woodland & winding trails invite you to begin your day by taking the dog for a peaceful walk. As evening falls, stargaze by the fire pit, tend to flourishing gardens, or simply wander and enjoy your very own park-like setting. Perfectly situated, this property balances seclusion with convenience: only minutes from amenities in Markdale, 15 mins from Beaver Valley Ski Club, and surrounded by the 4-season attractions that make Grey County a premier lifestyle destination. More than a home, 520251 Thistlewood Rd embodies a way of life one of country living in comfort with a connection to the outdoors. (id:48195)
102 Goldie Court
Blue Mountains, Ontario
Welcome to a beautifully designed bungalow that blends refined elegance with the ultimate outdoor lifestyle. Perfectly situated for easy access to nature, adventure, and the charm between Collingwood and Thornbury. This home is more than a residence, it's a statement in sophisticated living. Inside, white oak hardwood floors flow throughout the light-filled main level, highlighted by soaring vaulted ceilings and expansive windows that bring the outdoors in. The chef-inspired kitchen is both stylish and functional, featuring a sleek breakfast bar with stone countertops, a premium gas range, and top-tier appliances. Unwind in the serene main-floor primary suite, where tranquil forest views create a true retreat. The spa-like ensuite includes double sinks, a glass shower, and a deep soaker tub, perfect for relaxing after a day on the trails or slopes. A cozy gas fireplace with a custom Venetian plaster surround anchors the living space, ideal for quiet evenings or casual entertaining. The main level also features a bright second bedroom, a powder room, a well-appointed laundry area, and a mudroom with direct access to the heated double garage finished with R12 insulated doors and premium epoxy flooring, ideal for a home gym or workshop. The fully finished basement offers plenty of space for guests or extended family, with a large west-facing great room, a spacious third bedroom, and a full bath with double sinks and a glass shower. Outside, enjoy sunset views from your private, west-facing yard complete with a gorgeous deck, lush landscaping, modern storage shed, and a full irrigation system. A custom stone-surround driveway completes the picture. Just steps from a sandy beach and the Georgian Trail, this location is unbeatable. Bike into town for coffee and shopping, or explore nearby golf courses, wineries, and ski hills. This exceptional home offers the perfect balance of luxury, comfort, and location, a rare find in todays market. (id:48195)
50 Roger's Crescent
South Bruce Peninsula, Ontario
RARE SAUBLE RIVERFRONT OPPORTUNITY - PRIVATE & CHARMING! Set near the end of a quiet dead-end road, this well-maintained 4-bedroom home or cottage offers 100 feet of Gorgeous Private Frontage on the picturesque Sauble River. Tucked into a peaceful, natural setting, it's the kind of place where you can truly unwind. This retreat is two levels, with two bedrooms on the main floor and two more downstairs, along with laundry and ample storage space. Inside, you'll find a cozy, inviting atmosphere with incredible river views and a fireplace for chilly nights. Step Outside to the tiered decking with continued views and sounds of the river and wildlife that comes with the quiet and peacefulness you will find here. The solid metal roof adds peace of mind, and the pride of ownership shows throughout. Spend your days fishing, paddling, or simply soaking up the serenity from your shoreline. This property offers a rare blend of privacy, charm, and location just a short drive from both Sauble Beach and Wiarton. A special spot like this doesn't come up often! (id:48195)
A - 58 Cedar Street
Collingwood, Ontario
ANNUAL RENTAL in the tree streets of Collingwood! This 4 bedroom century home situated on a massive town lot with ample parking and high walking score makes for an ideal annual rental. The large eat-in kitchen with walk-out to backyard sits adjacent to an equally spacious dining/flex space which then opens into a generous living room. Upstairs boasts four good sized bedrooms with lots of natural light. Don't miss your chance to see this excellent rental opportunity in the heart of Collingwood! **utilities in addition to rent - set figure of $450/month** (id:48195)
32 Kerr Drive
Penetanguishene, Ontario
Backyard Oasis with In-Ground Pool Move-In Ready! Welcome to this well-maintained 3+1 bedroom home, ideally located on a quiet street in a desirable neighbourhood. Enjoy the privacy of no rear neighbours and relax in your beautiful in-ground pool, complete with a pool shed and spacious back deck perfect for entertaining or unwinding after a long day.Inside, you will find a bright, functional layout with ample space for family living. The partially finished basement offers additional living space, including an ideal bedroom retreat for teenagers or guests.This home is in move-in ready condition. Enjoy the rest of the summer in comfort and style. A must-see property! (id:48195)
47 Meadowbrook Lane
Blue Mountains, Ontario
47 Meadowbrook Lane Thornbury executive townhome is an end unit in the desirable Far Hills community. Boasting over 2,400 sq ft above grade, this home offers an abundance of living space with high ceilings and large windows that fill the interiors with natural light. The views from the front, back, and side of the home are unobstructed, providing a sense of openness and tranquility. With one deck and two porches, there's plenty of outdoor space to enjoy.The home features three bedrooms, including a spacious 300 sq ft master suite complete with an ensuite bathroom. The ensuite is a luxurious retreat with a Jacuzzi tub, double sinks, and a walk-in shower. Additionally, there's a rough-in for a fourth bathroom in the basement, allowing for future expansion if desired. The double car garage provides convenient inside entry to the mud/laundry room with front load washer & dryer.The main level of the home includes an office/den, an open-concept kitchen, dining area, and great room, as well as one side deck off the laundry area and a side deck off the dining room, perfect BBQ's The kitchen is equipped with stainless steel appliances, including a gas stove, refrigerator, dishwasher, microwave. The home's climate control features central air conditioning, high-efficiency gas heating, Ecobee wifi thermostat and several wifi light switches. Residents of this townhome have included in their condo fees internet & cable TV a clubhouse with an in-ground pool, tennis and pickleball courts, a social area with a pool table, darts, and exercise facilities, and washrooms with showers. The home is conveniently located within walking distance to beaches, parks, a dog park, downtown Thornbury Marina, and is close to Collingwood and Meaford. Outdoor enthusiasts will appreciate the nearby Georgian Trail for biking and hiking, as well as the proximity to ski hills such as Georgian Peaks, Blue Mountain, and Beaver Valley.Please check out Virtual tour & floor plans under multi media (id:48195)
479 Oxbow Crescent
Collingwood, Ontario
The perfect home or getaway in Collingwood - Ontario's Four Season playground. This remarkable condo townhome is located in Living Stone Community (formerly Cranberry) - close to waterfront, trails, golf, beaches and ski hills. Enjoy a reverse floor plan with a bright and open upper main floor - featuring vaulted ceilings with a sky light, a cozy wood burning fireplace, and a large private balcony backing onto mature trees. The ground floor offers two sizeable bedrooms and two updated four-piece bathrooms with a recently installed walkout to your private deck from the primary bedroom. Ample storage is available under the stairs and in your exterior personal shed. Control your temperature efficiently with 2 recently installed ductless cooling and heat pump systems - one on each floor, plus baseboard heaters for backup. A rare opportunity for a lovingly maintained home with reasonable condo fees, a well managed community, visitor parking, and beautiful, mature trees surrounding the property. Your Collingwood Lifestyle awaits! (id:48195)
14 Thomas Drive
Collingwood, Ontario
Discover an exceptional opportunity in Collingwood's highly sought-after Mair Mills community: a beautifully renovated freehold townhome with no condo fees! This property blends modern comfort with a prime location, boasting sunny southern exposure and directly backing onto the serene 6th hole of the Blue Mountain Golf Course. Step inside to a thoughtfully updated interior featuring an open-concept kitchen and living room, a cozy fireplace. Patio doors effortlessly lead to a beautifully landscaped yard, creating a seamless indoor-outdoor flow perfect for entertaining or relaxing. Significant upgrades, including a new hot water heater (2021), A/C unit (2022), and new front and back doors (2022). Upstairs, the large primary bedroom provides a private retreat, complete with a walk-in closet and en-suite bathroom. It also features a guest suite with a den, thoughtfully created by combining two original bedrooms. This space now offers a comfortable sleeping area seamlessly integrated with a dedicated den, ideal for a home office, quiet reading nook, or creative pursuit with a recently renovated main bath (2024). The fully finished basement features a cozy rec room with an electric fireplace, storage space, a rough-in bathroom, and a laundry room complete with a convenient dog wash station. Outside, your private backyard oasis awaits. Enjoy the sheltered 20 x 14 patio area, easily accessible from the dining area or garage, perfect for outdoor gatherings and relaxation. Beautiful landscaping (completed in 2021) surrounds a spacious deck. Unwind in the hot tub or utilize the two storage sheds for all your gardening and outdoor equipment. The oversized, attached double-car garage is a true highlight, boasting 10-foot ceilings and is both insulated and heated. Mair Mills is a vibrant, family-friendly community offering a children's park and fenced tennis courts-minutes to Blue Mountain Village. (id:48195)
B - 58 Cedar Street
Collingwood, Ontario
ANNUAL RENTAL in the tree streets of Collingwood! This 2 bedroom ADU (Accessory Dwelling Unit) situated on a massive town lot with ample parking and high walking score makes for an ideal annual rental. The all new kitchen with stainless steel appliances, open concept living room with tons of natural light and the two large bedrooms serviced by a brand new 3 piece bathroom make thijs a stand-out apartment. With the added bonus of the former garage that has been fully insulated and serviced by it's own 2 piece bathroom, ready to be used as a flex space (gym, storage, office, etc), this is a one of a kind. Don't miss your chance to see this excellent rental opportunity in the heart of Collingwood! **utilities in addition to rent - set figure of $300** (id:48195)
318 - 60 Mulligan Lane
Wasaga Beach, Ontario
Don't miss this attractive, 2-Bedroom, 2 bathroom, 3rd floor Condo in highly sought after Marlwood Golf Course Community. Discover the Shores of Southern Georgian Bay and all of its many new developments and amenities within and surrounding Wasaga Beach, namely the up coming Costco development. This beautifully designed condo offers bright and spacious living, featuring a modern kitchen with stainless steel appliances, granite countertops, and plenty of cupboard space, flowing into an open dining, living room area or step out to the charming balcony overlooking the golf course, equipped with a natural gas BBQ for outdoor cooking. The roomy primary suite boasts a walk-in closet, linen closet and a 3-piece semi ensuite with a walk-in shower. Additional features include in-unit laundry with extra storage and stand up freezer. This unit has two dedicated owned parking spaces(89&96) plus visitor parking, and the convenience of an elevator. This property offers a fantastic opportunity to plant your roots or an excellent opportunity for investors being so close to the renowned Wasaga Beach. This unit has had new owned furnace and AC units installed in May 2022, new rental gas water heater in 2021 and new whirlpool stacking washer/dryer unit in 2023 making this a worry free investment or residence. Book a showing today as this unit won't last in such a hot area! Calltoday! (id:48195)
2 Belrose Road
Northern Bruce Peninsula, Ontario
Discover the perfect balance of open farmland, lush pasture, and untouched natural beauty on this expansive 86-acre property, just minutes from the heart of Tobermory.With 36 acres of systematically tiled land, youll have reliable, productive ground for crops or hay, while the additional 50 acres of mixed pasture and bush offer plenty of room for livestock, recreation, or simply enjoying the outdoors. The current owner has made valuable upgrades including a new perimeter fence with two gated entrances and a freshly dug pond, creating a convenient and sustainable water source for animals.This property is more than farmland its a lifestyle opportunity. Whether you're looking to expand your agricultural operation, create a private country retreat, or invest in a large parcel of land near one of Ontarios most sought-after outdoor destinations, this property delivers.Hydro and high-speed internet are available at the lot line, and the land is easily accessible from Warner Bay Road and Belrose Road. With its blend of open fields, mature trees, and natural water features, this acreage provides endless potential for farming, hobby agriculture, or recreational use. Don't miss the chance to explore this rare offering in Northern Bruce Peninsula. Book your showing today and start imagining the possibilities! (id:48195)
514 - 1 Hume Street
Collingwood, Ontario
Experience luxurious living in this fifth-floor Monaco condo, located in the heart of Downtown Collingwood. This Yorkville/Toronto styled and exquisite quality condominium is the first of it's class for Collingwood (with Collingwood's price per sq). Brand new 2-bedroom, 2-bath all on one level, featuring 10-foot ceilings and a balcony. Enjoy afternoon sun with western exposure and a walk-out from the living room to a balcony with vast views of the mountain including Osler Ski Club and Blue Mountain. This suite boasts beautiful light plank floors and an open-concept living area. The gourmet kitchen is equipped with quartz countertops, a tile backsplash, under-cabinet lighting, an oversized stainless steel sink, stainless steel appliances, and a breakfast bar. Split private bedrooms both with ensuites & West facing unobstructed, outstanding Blue Mountain and Osler Views. Full sized laundry units conveniently located in suite. Building amenities include a state-of-the-art rooftop fitness center with stunning westerly views of the Niagara Escarpment, a modern lounge/party room with a kitchen, and a spectacular rooftop terrace. The terrace features panoramic views of ski hills and Georgian Bay, complete with modern patio furniture, gardens, BBQs, and pergolas. Security features include secure key fob entry for the building and underground parking, a mailroom, and a surveillance system monitored by a virtual concierge. The condo includes one underground parking space and a double sized, heated, air filtered and lighted storage locker (one of the largest in the complex). Easy lifestyle with everything you need within walking distance. Plenty of planned social activities on roof top terrace/lounge including but not limited to; Euchre, tea or coffee and wine & cheese mingles. Retail shops on main level including Gordon's cafe! Enjoy a short walk to downtown shops, restaurants and Georgian Bay waterfront & park! (id:48195)
828327 Grey Road 40
Blue Mountains, Ontario
Discover Darby Lane, an extraordinary 39-acre country estate where privacy, timeless architecture, and refined living converge just 5 minutes from Thornbury. With effortless access to top golf courses, private ski clubs, Georgian Bay, and the areas finest shops and restaurants, the location strikes a rare balance between convenience and seclusion. Set back behind 600 feet of frontage, this English Country estate was designed by renowned architect Jack Arnold and custom built in 2005 by its current owners. Spanning over 6,000 sq ft, it offers 5 bedrooms, 6 bathrooms, and unmatched craftsmanship at every turn. At its heart, a vaulted great room with reclaimed wood-clad ceilings and a custom Rumford fireplace invites both grand entertaining and quiet evenings. Overlooking it, a chef's kitchen boasts Viking and Bosch appliances, John Boos butcher blocks, a 12.5-ft cherry marble island with carved legs, hand-shaped limestone floors, and a walk-in pantry. The adjoining sunken dining room, seating 18, flows to a private courtyard for memorable gatherings. Architectural highlights include a brick masonry wall, Moet & Chandon riddling racks, and oversized single-hung windows framing serene vistas. The main floor primary retreat, complete with two-way Town and Country gas fireplace, sitting room, spa-like ensuite, and generous walk-in closet, offers a true sanctuary. A granite-tiled mudroom and limestone-clad powder room with copper sink complete the level. Upstairs, a loft doubles as library or office, while above the garage, a private in-law/nanny suite with separate entrance, gas fireplace, walk-in closet, and 3-pc bath ensures flexibility. The lower level features 9-ft ceilings, recreation room, gym, bar, bedroom, and bath. Outside, a 12x20 heated saltwater pool, lush gardens, and pool house form a resort-like oasis. Hidden west of the home, a 3,000 sq ft heated steel-clad building provides endless opportunity for storage, horse barn, or even a pickleball court. (id:48195)
15 - 209707 Hwy 26
Blue Mountains, Ontario
A Four-Season Waterfront Home with Panoramic Views and Unbeatable Location! Welcome to a meticulously updated four-season home on the shores of Georgian Bay, offering unobstructed panoramic views and direct access to both water and trails. Thoughtfully designed to showcase its natural surroundings, this property features expansive windows on all levels, filling the home with natural light and framing views of Georgian Bay, The Blue Mountains, and the gorgeous Georgian Trail. Step from your backyard down private stairs to the lake that is ideal for paddle boarding, kayaking, or launching a small boat. The open-concept main living area includes a gas fireplace and French doors that open to a private waterfront patio, seamlessly blending indoor comfort with outdoor living. The home spans three levels, each offering distinct living spaces, separate bathrooms and elevated viewpoints. Radiant heated floors on the main level add comfort during winter months, making this property as inviting in ski season as it is in summer. Located in the sought after Craighleith location makes it minutes from top ski clubs such as Georgian Peaks, Craigleith, Alpine, Osler, and Blue Mountain Village, this home is a rare find for outdoor enthusiasts. Whether you're hitting the slopes, hiking with your dog, or unwinding by the water, this home offers year-round access to the best of Southern Georgian Bay living. This spectacular home is your getaway to four-season living! (id:48195)
Pt Lt 37 Con 3 Macintosh Drive
Georgian Bluffs, Ontario
Build Your Dream Home Near Cobble Beach Stunning Georgian Bay Views!Discover the perfect place to build your dream home on MacIntosh Drive in Georgian Bluffs, just moments from the prestigious Cobble Beach Golf Resort. This vacant building lot offers breathtaking views of Georgian Bay, a peaceful setting, and the perfect blend of nature and luxury living. (id:48195)
3005 - 750 Johnston Park Avenue
Collingwood, Ontario
Experience resort-inspired living at its finest in this beautifully appointed three-bedroom, two-bath condominium at Lighthouse Point. Nestled within The Islander, a quiet residential building with elevator access, this top-floor residence combines sophisticated style with the ease of low-maintenance living. Inside, the home is filled with natural light. Engineered hardwood floors flow through the open-concept living and dining space, anchored by a cozy gas fireplace and custom built-ins. The primary suite is a private retreat with generous closet space and a spa-like ensuite featuring a soaker tub and separate glass shower. Modern updates, including a newer dishwasher, washer and dryer, and custom window coverings, ensure both comfort and convenience. The true highlight is the expansive, south-facing deck, accessible from both the living room and the primary suite. Bathed in sunlight and framed by treed views, it offers the perfect setting to relax with morning coffee, entertain friends over dinner, or simply enjoy Collingwood's fresh Georgian Bay air. With retractable screen doors, you can even drift to sleep with the feeling of being outdoors. Seasonal escarpment views add to the magic in winter, while mature trees provide natural shade and cooling in the summer months. Living at Lighthouse Point means embracing a lifestyle like no other. Residents enjoy two outdoor pools, a recreation center with indoor pool, hot tubs, sauna and fitness room, along with tennis and pickleball courts, private beaches, and kilometers of scenic waterfront trails. A private marina, a welcoming social lounge within the building, heated underground parking, and two storage lockers add the finishing touches to this unparalleled community. Perfect as a weekend retreat or a full-time residence, 750 Johnston Park Avenue, Unit 3005, offers a rare opportunity to blend comfort, elegance, and Collingwood's most sought-after waterfront lifestyle. Here, every day feels like a getaway. (id:48195)
30 Smallman Drive
Wasaga Beach, Ontario
Well maintained home on quiet street featuring 3 main floor bedrooms, including a primary with walk in closet and 4 pc ensuite. Oak stairs from foyer to main level and hardwood flooring through living room, dining room, kitchen and hall. Eat in kitchen walks out to deck in large private yard. Finished basement offers a 4th bedroom, full bathroom, spacious rec room with a cozy gas fireplace, games room, mud room and a large laundry/storage area. (id:48195)
40 Oak Street
Collingwood, Ontario
Annual rental $2990 per month or ski season rental for $12000 for December 15 to March 31 Prime Collingwood location full town lot large oversized detached two car garage Relaxing Stately Family Home in Downtown Collingwood Core Short walk to water front, shops, restaurants, pubs and Downtown Collingwood. Featuring formal living room with gas fireplace, dining room, large country kitchen with island, spacious family room with gas fireplace and patio door to large deck over looking fully fenced back yard. Side entry from driveway into mud room. Second level features three spacious bedrooms. Detached two car garage, double paved driveway. Available for 12 month lease, utilities are in addition to rent, full rental application required along with current full credit report, references and letters of employment.NO SMOKING, October 1 commencement of lease home is partially furnished as is NEW EV CHARGING STATION TO BE INSTALLED IN OCTOBER (id:48195)
13 Water Street
Collingwood, Ontario
Location Location, homes on this street backing on to the trail system don't come up often. Bike, walk or snowshoe into "Historic" downtown Collingwood in just minutes. Great opportunity for retirees or first time buyers to own a solid 4 bedroom brick bungalow in a great location. 3 bedrooms on the main level, with bright living room, eat-in kitchen leading out to a large deck overlooking the quiet, private back yard. Lower level offers a further bedroom, large family room with walkout to the gardens, office, workshop and large laundry room. Please note the photos were taken last year, the house is now vacant. The pool needs a new liner so has not been filled. (id:48195)
794093 County Road 124
Clearview, Ontario
This home, which dates back to at least the 1840s, has been a landmark in Singhampton for more than 175 years. Once a simple red brick structure, it has been reimagined as a modern, sophisticated space that retains all of its historic character. Right around the corner from Devils Glen Ski Club and directly across the street from the bustling Mylar & Loretas restaurant, it offers not just a home, but a way of life in one of the areas most well known places. Step inside, and you'll notice how the 10-foot ceilings and exposed wood beams make everything feel bigger, brighter, and open. The floors original solid hardwood run through every room, grounding the homes modern upgrades with a sense of timelessness. The roof, a sturdy metal, is built to last generations, much like the home itself. The fully fenced in yard seems to stretch on forever, with a 1,500-square-foot barn that feels like a blank canvas. It could easily become an artists studio, a workshop, a garage, or even be transformed into a separate living space if that's what you're after. There's even a back laneway connecting to the main street, making it ideal for whatever you envision this space becoming. With a second kitchen on the upper level, renovated by Collingwood's Alair Homes, the home could seamlessly be split into two distinct spaces, each one as large and welcoming as the other. Whether you want to live in it entirely or share it with extended family or tenants, the flexibility is there. This is a home that has aged gracefully, evolving with the times without losing its identity. Every inch of it feels personal, with new heat pumps that efficiently manage the climate year-round, and thoughtful renovations that stay true to its roots. This property has been a cherished home for the past 30 years, but with its C1 zoning, it offers a range of exciting opportunities for buyers. Whether you're looking to maintain it as a residence or explore commercial possibilities (id:48195)
3 - 104 Kellie's Way
Blue Mountains, Ontario
Don't miss this completely renovated 3 Bedroom, 3 Bathroom, 1,301 SQFT townhome in the very popular Summit Green development. Walk to skiing at Blue Mountain and all the shops, restaurants & outdoor activities at the Blue Mountain Village. Enjoy the main floor primary bedroom with a renovated ensuite that has double sinks, his & hers closets & a separate entrance / walkout to a ground floor back deck. The main floor also features a 2nd bedroom, a 4 piece bathroom (also beautifully renovated), ski racks, front foyer with a nook for a bench and a storage closet with access to the crawlspace (has the furnace & more storage). Upstairs is the open concept great room with a gorgeous vaulted ceiling and lots of light. The living room features floor to ceiling privacy shutters, a walk-out to the 2nd floor deck, a wood burning fireplace & a bar with a built-in wine fridge. The dining area has room for a large table next to the custom live-edge breakfast bar with room for lots of bar stools. The kitchen features ample cupboards, renovated with new Quartz counters, an under-mount sink & newer appliances. Adding to the thoughtful design of this unit is the 3rd bedroom on this floor (would also function well as a home office), a third renovated full bathroom & a laundry closet with a full size washer & dryer. Private parking at your front door as well as extra common area parking. This particular unit had all doors & windows recently replaced. Pets are allowed. Status Certificate available from the listing agent. Visit the REALTOR website for further information about this Listing. (id:48195)
33 Belcourt Crescent
Tiny, Ontario
Discover the perfect blend of comfort and convenience in this beautifully updated 2-bedroom plus den, four-season home or cottage located in Thunder Beach. Just a 6-minute walk to the water, this charming property is ideal for both year-round living and weekend escapes. Inside, you'll find a modern kitchen with sleek finishes and updated appliances. Completely renovated throughout makes this home move-in ready. A bright and welcoming sunroom offers the perfect spot to unwind or enjoy morning coffee, while the spacious front patio is ideal for outdoor dining and relaxing with friends. The additional den provides flexible space, potentially for a third bedroom. A Generac generator means you'll have reliable backup power in every season. Nestled on a private lot, the home offers both peaceful surroundings and close proximity to the shore line perfect for enjoying warm summer days or cozy winter retreats. Whether you're looking for a tranquil getaway or a full-time home, this Thunder Beach gem has it all. (id:48195)
150 Silver Birch Avenue
Wasaga Beach, Ontario
Located in the desirable Silverbirch Estates community and built by Baywood Homes, this beautifully maintained Montrose model offers 1,710 sq. ft. of well-designed living space above grade, plus a fully finished lower level, perfect for growing families or those seeking flexible space in retirement. From the moment you arrive, great curb appeal is evident with a double garage, light brick front, covered porch, and paved driveway. Inside, enjoy a spacious and functional layout, highlighted by hardwood flooring throughout most of the main level, including the living room, formal dining room. The heart of the home is the family room, complete with a gas fireplace and views over the rear yard. This is next to a breakfast nook and an open-concept kitchen, featuring white cabinetry and stainless steel appliances. The main level features two bedrooms, including a primary suite with a walk-in closet, and a private 4-piece ensuite complete with a soaker tub. A second 4-piece bathroom on this level serves guests or family. The laundry room is conveniently located between the two floors and beside the inside entry to the garage. The finished lower level adds incredible versatility, offering a large recreation room with built-in wall cabinet and sink, two additional bedrooms, and another 4-piece semi-ensuite bathroom, ideal for guests or multigenerational living.. Pride of ownership shines throughout and this home is being sold by the original owners. Most windows have been replaced during their ownership, and the shingled roof was replaced approximately 10 years ago and is in great condition. The fully fenced yard and rear deck with a partially covered patio area provide an ideal outdoor retreat, whether entertaining or relaxing. Situated in a friendly, well-kept neighbourhood near the Blueberry Trail system, local shopping, the beachfront, and the new twin-pad arena and library, this home offers both convenience and lifestyle. (id:48195)
49 Broadview Street
Collingwood, Ontario
Welcome to a masterpiece of modern design and meticulous craftsmanship. This luxurious Scandinavian-style residence, nestled on a generous 90ft by 200ft lot in Collingwood offers an unparalleled blend of elegance and functionality. The home's striking exterior features a sophisticated fusion of Scandinavian Spruce wood siding and 24-gauge standing seam steel siding and roof, crowned with a 50-year warranty. Step through the grand 40" front door into an impressively crafted entrance with heated floors. A well-appointed main floor laundry room, with Whirlpool appliances. The open-concept living, dining, and kitchen area exudes luxury with its 7.5" Muskoka Custom Finishing hardwood floors, a Napoleon fireplace, and a dramatic dark tile feature wall. The chef's kitchen is a culinary haven, showcasing high-end KitchenAid smart appliances and a Moen touch-less, WiFi-capable faucet. Adjacent to the kitchen, an office with pocket doors and access to the rear covered deck. The custom staircase by Stairhaus Inc. makes a stunning architectural statement, guiding you to the upper level. Here, a spacious family room complements 3 beautifully appointed bedrooms. The primary suite is a luxurious sanctuary, featuring a walk-in closet and a 6pc private ensuite, plus a walkout to a covered Duradek waterproof deck. A 4pc semi-ensuite bathroom and a thoughtfully designed 2pc bathroom on the main floor cater to both privacy and convenience. Above the garage, a legal second-dwelling apartment presents an excellent opportunity for additional income or guest accommodation. With its own private entrance, this charming apartment features an open-concept living, dining, and kitchen area with Frigidaire appliances, a stackable washer and dryer, a cozy bedroom, and a stylish 3pc bathroom. A set of 9ft x 10ft garage doors with drive-through provides an ample amount of garage and storage needs. This custom-built Scandinavian-style home stands as a testament to superior quality and refined livin (id:48195)
442625 Concession Road 21
Georgian Bluffs, Ontario
Situated on 20 acres of soaring maple forest. With many species of healthy, native flowers and plants, this charming home, located along a peaceful rural road, blends modern convenience with the natural tranquility of forest living and offers privacy. The main floor features an open-concept kitchen and living area, with the dining space framed by a wall of windows that captures the beauty of every season. You'll also find a full 4-piece bath, three bedrooms, and a cosy den. The primary suite is a true retreat, filled with natural light, abundant closet space, and plenty of room for a king-sized bed. Step outside to an expansive deck and inviting pool and hot tub, perfect for entertaining or relaxing. Gardeners will love the thriving vegetable beds, while hobby farmers will appreciate the fenced chicken coup/greenhouse, sheds and lean-to. A detached 1.5-car garage and additional garden sheds round out this property's practicality. Just 10 minutes from Wiarton and 25 from Owen Sound, this rural retreat offers a world of wonder for nature lovers and families alike. (id:48195)
188 Highpoint Crescent
Grey Highlands, Ontario
Captivating Waterfront Estate on Brewster's Lake~5.14 Acres with 167 Feet of Shoreline! Welcome to your private lakeside retreat in the heart of Grey Highlands where nature and lifestyle converge. Situated on the serene shores of Brewster's Lake, this 5 bedroom, 3-bathroom chalet offers over 3800 sq. ft. of beautifully designed living space with unspoiled waterfront and panoramic western vistas that promise unforgettable sunsets. Whether you're seeking a full-time residence, a seasonal getaway, or an investment opportunity, this property delivers (Property is currently licensed Air BnB). HIGHLIGHTS *New Metal Roof 2025 *Expansive deck (walk out~1157 sf) *Patio with hot tub, *Bunkie *Sauna *Waterfront dock *Open concept design ideal for entertaining *Cathedral Ceiling *Double garage with inside entrance *2 Exquisite Stone Fireplaces with Wood Inserts (WETT Certified) *Main Floor Laundry *Lower Level Laundry *4 Season Sunroom *Lower level walk out. LOCATION: Just minutes from ski clubs~ Devils Glen, Osler Bluff, Blue Mountain *Championship Golf Courses~ Mad River, Osler Brook, Duntroon Highlands *Georgian Bay, *Waterfalls *Farmers Markets *Historic Downtown Collingwood *Village at Blue *Extensive Hiking/Biking Trails *ATV/Snowmobile Routes *Top-Tier Fishing right off your dock. Live where you play, Grey Highlands is the Home of Four-Season Adventure: kayak, swim, snowshoe, cross-country ski, or relax by the waters edge. With its proximity to both private and public recreational hubs, this property suits families, active retirees, weekenders, or those seeking a peaceful escape. Elevate your Lifestyle. Live your Legacy~ Your Waterfront Dream Starts Here! View Virtual Tour and Book your Showing Today! (id:48195)
13 Westmount Mews
Collingwood, Ontario
Luxury Living by the Sparkling Waters of Georgian Bay in the Premier Waterfront Community "The Shipyards". This Will Be Your Happy Place! Exquisite Townhome (Four Car Garage & Storage) is Ideally Situated on the Tranquil and Highly Coveted MEWS~ Pedestrian Traffic Only and Steps to Georgian Bay! This 2 Bed plus Den/ 3 Bath Townhome with Loft (Potential for 3rd/4th Bedroom) Offers over 2816sq. ft. of Finished Living Space. Designed for Both Elegant Entertaining and Comfortable Everyday Living, this Residence Features Main Floor Living and Designer Finishes/Quality Craftsmanship Throughout. Highlights~ *Elite Custom Miralis Kitchen (Miele Appliances/ Viking Stove) *Entertaining Island *Spacious Dining Room *Sun Soaked Living Room with Soaring Cathedral Ceilings *Designer Lighting *Floor to Ceiling Natural Gas Fireplace *Walk-Out to a Beautifully Landscaped Private Patio *Main Floor Primary Suite with Luxurious Spa-Inspired Ensuite (2024) *Main Floor Powder Room *Gleaming Hardwood Floors *Charming Covered Front Porch *2nd Floor Balcony/ Water Views *2nd Floor Generous Bedroom w Juliette Balcony *2nd Floor Bath (2024) *Bright Den *Spacious Loft/ Flex Space *Unmatched Storage & Parking~ Rare Underground Private Garage with Space for Additional Separate Storage *Lower Level Recreation/Gym. Whether you're an Active Weekender, Ambitious Professional, or Freedom-Seeking Retiree, this Home Offers a Maintenance-Free Lifestyle Surrounded by Natural Beauty and Urban Conveniences. Lifestyle & Location~ Enjoy Incredible Waterfront Views, with Sailboats, Kayaks, Paddleboarders, and Swans as your Daily Backdrop. Walk to Collingwood's Vibrant Downtown Core, Filled with Boutique Shops, Cafes, Fine Dining, Art Galleries, and Cultural Experiences. Take a Stroll Downtown, Along the Waterfront or in the Countryside. Visit a Vineyard, Orchard or Micro-Brewery. Experience the Sparkling Waters of Georgian Bay and an Extensive Trail System at your Doorstep. (id:48195)
64 Kirby Avenue
Collingwood, Ontario
Stunning 4 Bed + Den |5 Bath Home (3 937 sf Finished Living Space) with a Private Backyard Oasis in the Coveted Admiral School District! Welcome to your Dream Home, where Luxury meets Lifestyle in One of Collingwood's most Desirable Neighborhoods. Perfectly Positioned within Walking/Biking Distance to Top-Rated Admiral School, Historic Downtown Collingwood, and the Sparkling Shores of Georgian Bay. This Exquisite Residence is loaded with over $150,000 in Premium Upgrades and Thoughtfully Designed for Comfort, Elegance, and Effortless Entertaining. A Backyard Retreat Like No Other! Step into a Magical Fully Fenced Outdoor Sanctuary with No Rear Neighbours, Backing Directly onto a Serene Forested Trail. Enjoy Total Privacy as you Soak in the Hot Tub Under the Stars, Unwind Amidst Custom Landscaping and Night-Time Lighting, Relax on the Welcoming Covered Porch or Entertain in the Professionally Curated Outdoor Living Spaces with South-Facing Exposure. This Sun-Drenched Backyard is Truly a Show-Stopper. Sophistication Inside & Out From the Moment you Enter~ Notice the High-End Finishes and Thoughtful Upgrades Including * Custom Gas Fireplace/ Mantel for Cozy Evenings *Chef's Kitchen/Quartz Countertops *9 Foot Ceilings/Main Floor *Professionally Finished Lower Level/ 2 Pc Bath/ Additional Living Space *Designer Lighting *True Double Car Garage *Four Generous Bedrooms (With Ensuite Baths) Offers Comfort and Space~5 Stylish Bathrooms Ensure Convenience for the Whole Family. More than a Home, Its a Lifestyle of Tranquility, Top-Tier Education, and Year-Round Recreation. Don't Miss your Chance to Own this Exceptional Property in a Premier, Family-Friendly Community. Collingwood is the Lake Side Community with Big City Amenities and Small Town Charm! Steps to Boutique Shops, Restaurants and Cafes Featuring Culinary Delights, Art and Culture. Take a Stroll Downtown, Along the Waterfront or in the Countryside. Visit a Vineyard or Micro-Brewery. (id:48195)
210194 Burgess Side Road
Georgian Bluffs, Ontario
Tucked into 25 acres of forested privacy and stretching across 900+ feet of shoreline on wild and raw Gowan Lake, this is a retreat you'll never want to leave. One of just two homes on the Lake, with nothing but protected forest in every direction, this custom-designed chalet was built to celebrate privacy, presence, and peace. Inside, you'll find 2,400 sq ft of designer-curated interiors, where every detail reflects the natural surroundings: velvety hand-stained pine flooring, rustic timber beams, natural slate, and soft earthy tones that bring the outdoors in. A stunning atrium dining room with 24-foot vaulted ceilings frames the forest like art, while the farmhouse kitchen--with fresh white cabinetry, butcher block countertops, and apron sink--offers a bright and functional space for slow mornings and shared meals. The sunken California-style living room rises as an architectural showpiece, wrapped in windows, anchored by a stone-clad wood-burning fireplace, and finished with tongue-and-groove ceilings. Upstairs, the lofted primary suite is open, airy, and beautifully bespoke, with 18-foot ceilings and a private balcony overlooking Gowan Lake--the perfect place to watch the sun rise or the fog lift off the water. Two more bedrooms on this level share a thoughtful 4-piece bath with a soaker tub and separate water closet. Above, 2 ladder-accessed loft bedrooms create a whimsical hideaway for the littlest adventurers. Outdoor living is as extraordinary as the indoors. Wrap-around deck, a screened-in sunroom, private loop trail, and a gentle path to the water's edge. A 28-foot-long saltwater pool, tucked into the trees, adds an unexpected touch of luxury for warm autumn mornings or summer afternoons. And with fibre-optic internet, you're as connected as you want to be--and as off-grid as you need. This isn't just a lakefront property. It's a soulful, style-forward sanctuary. Gowan Lake isn't for everyone... just the lucky few. (id:48195)

