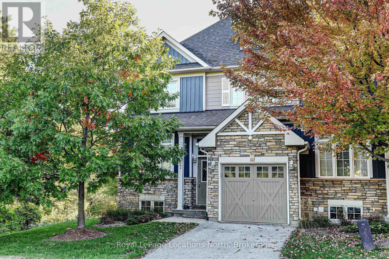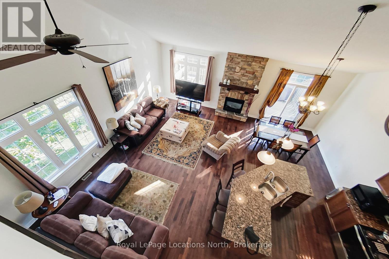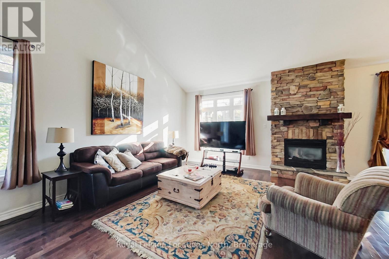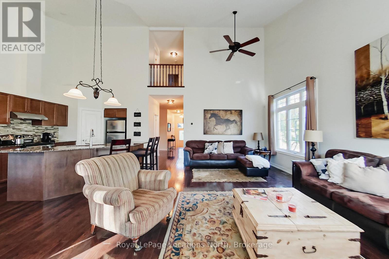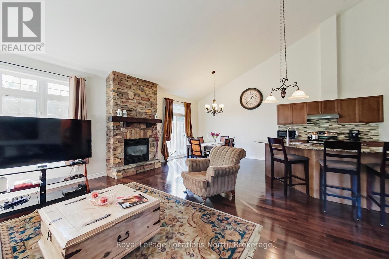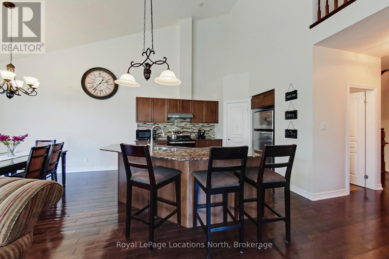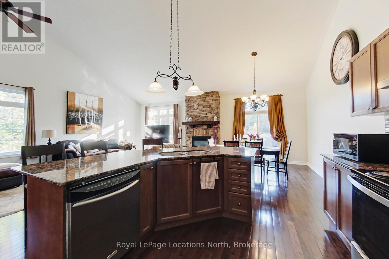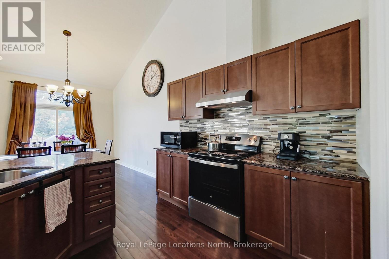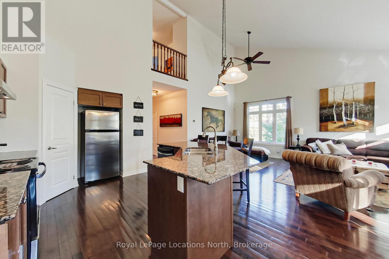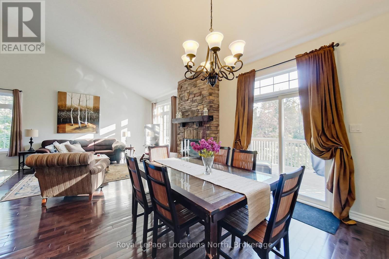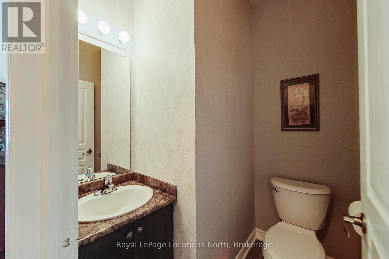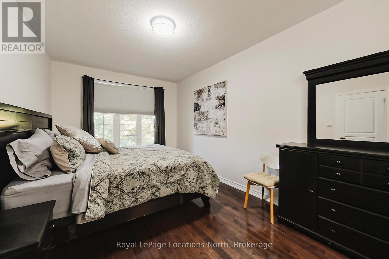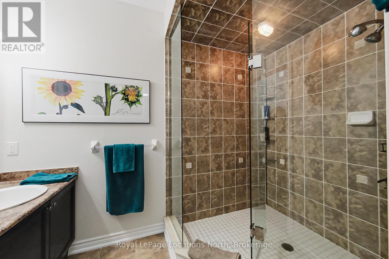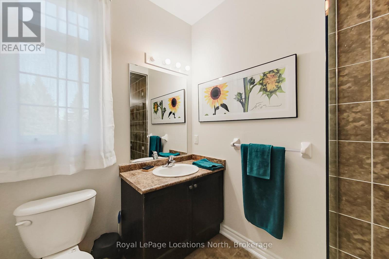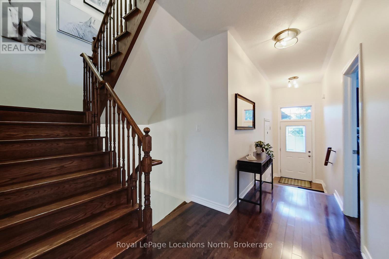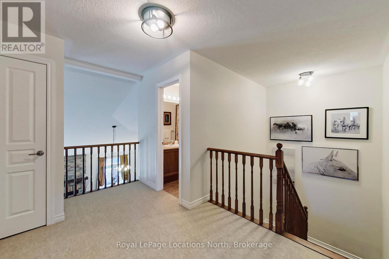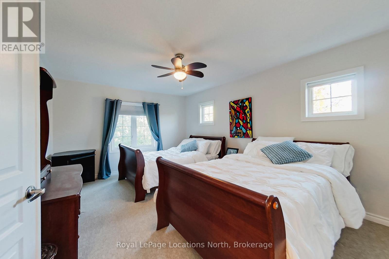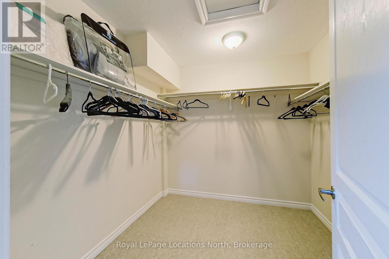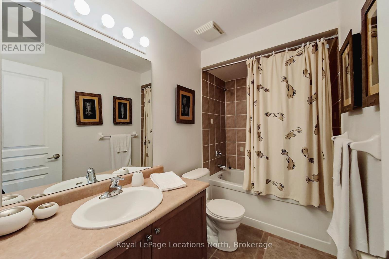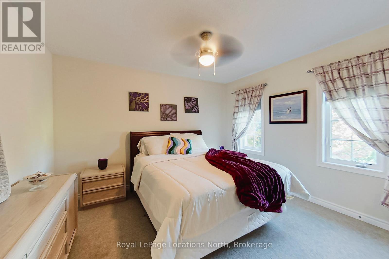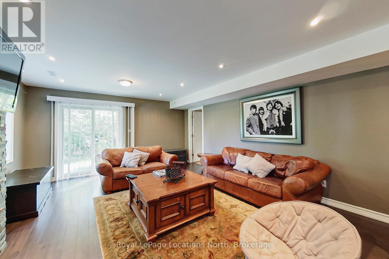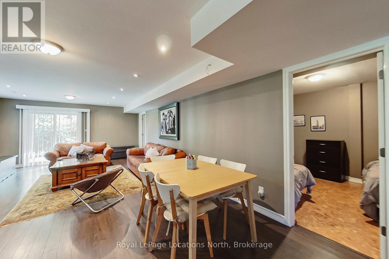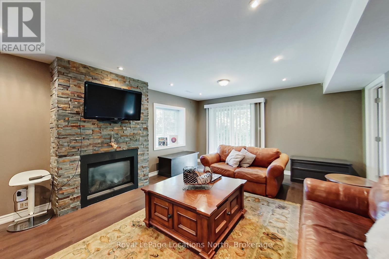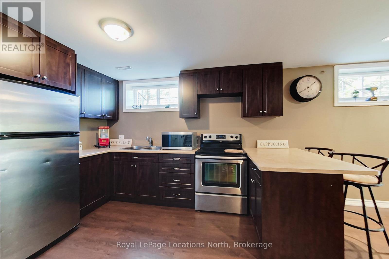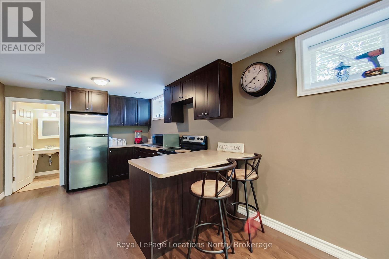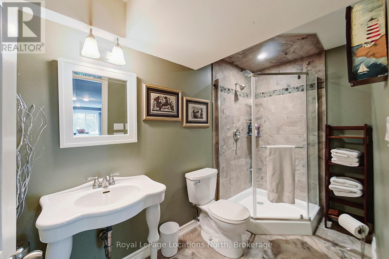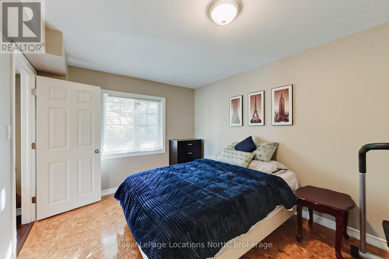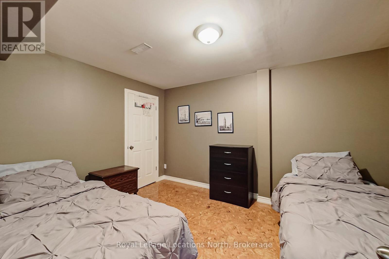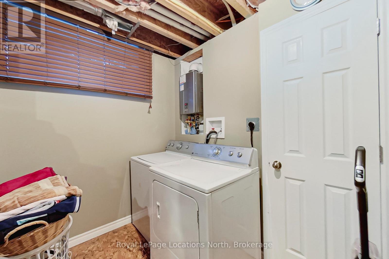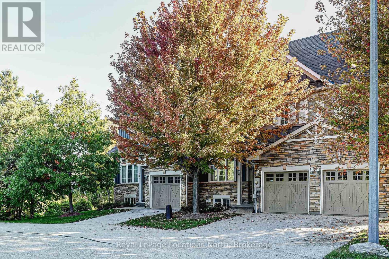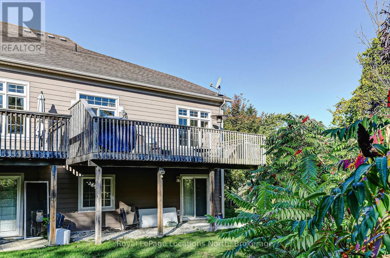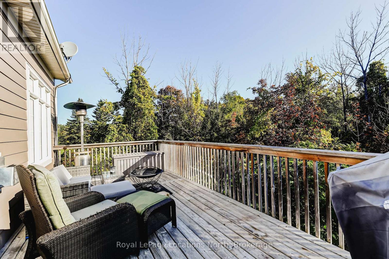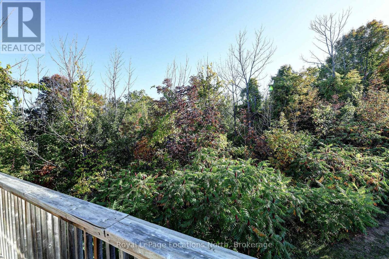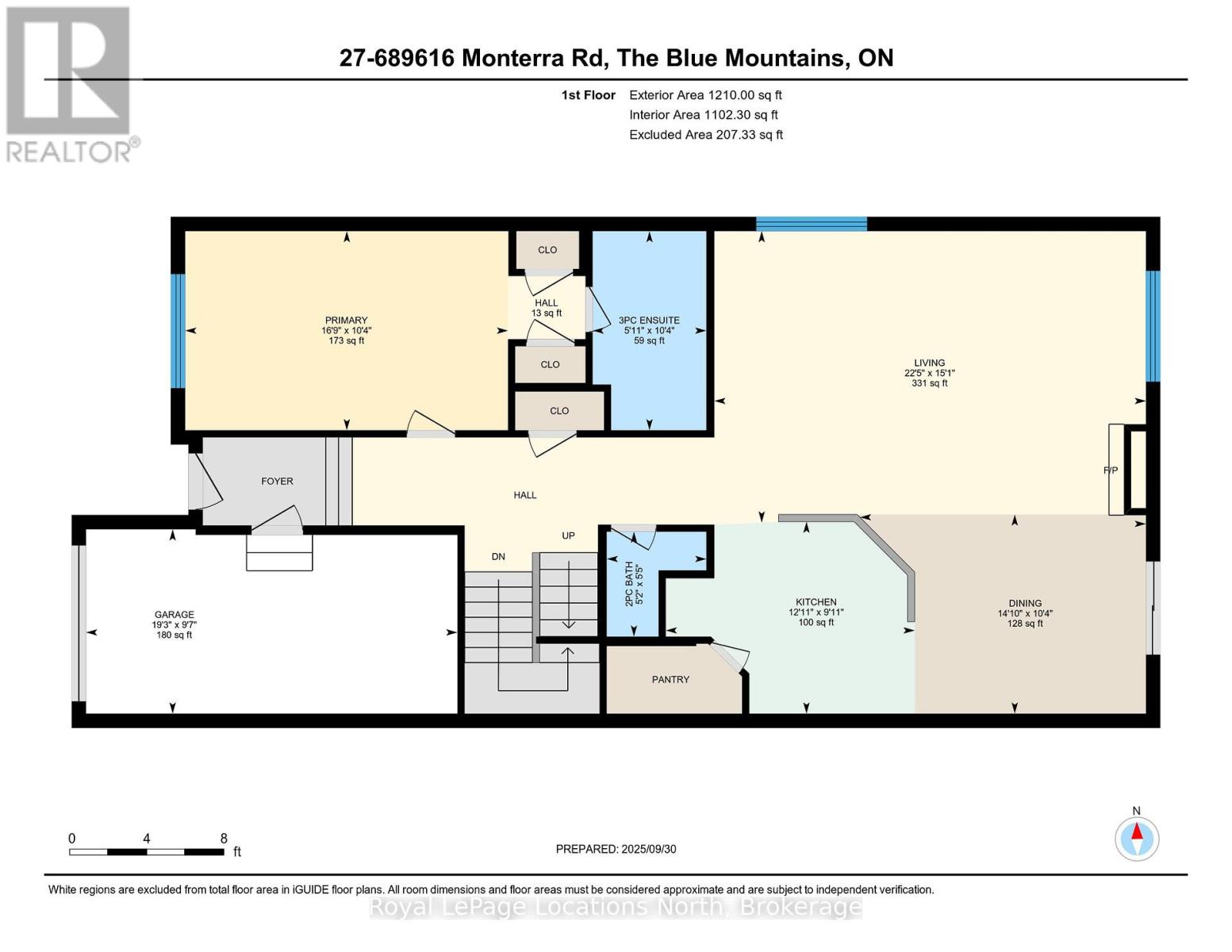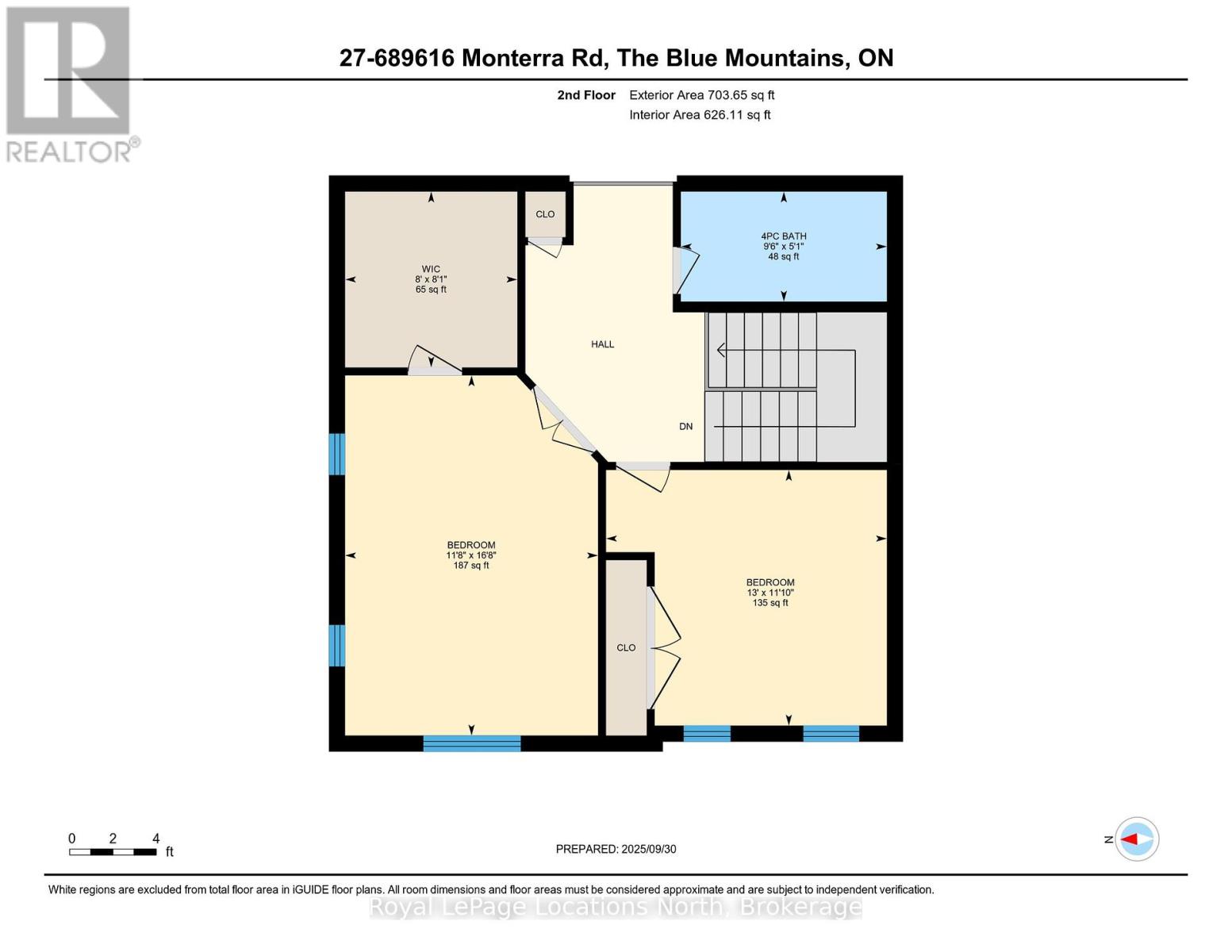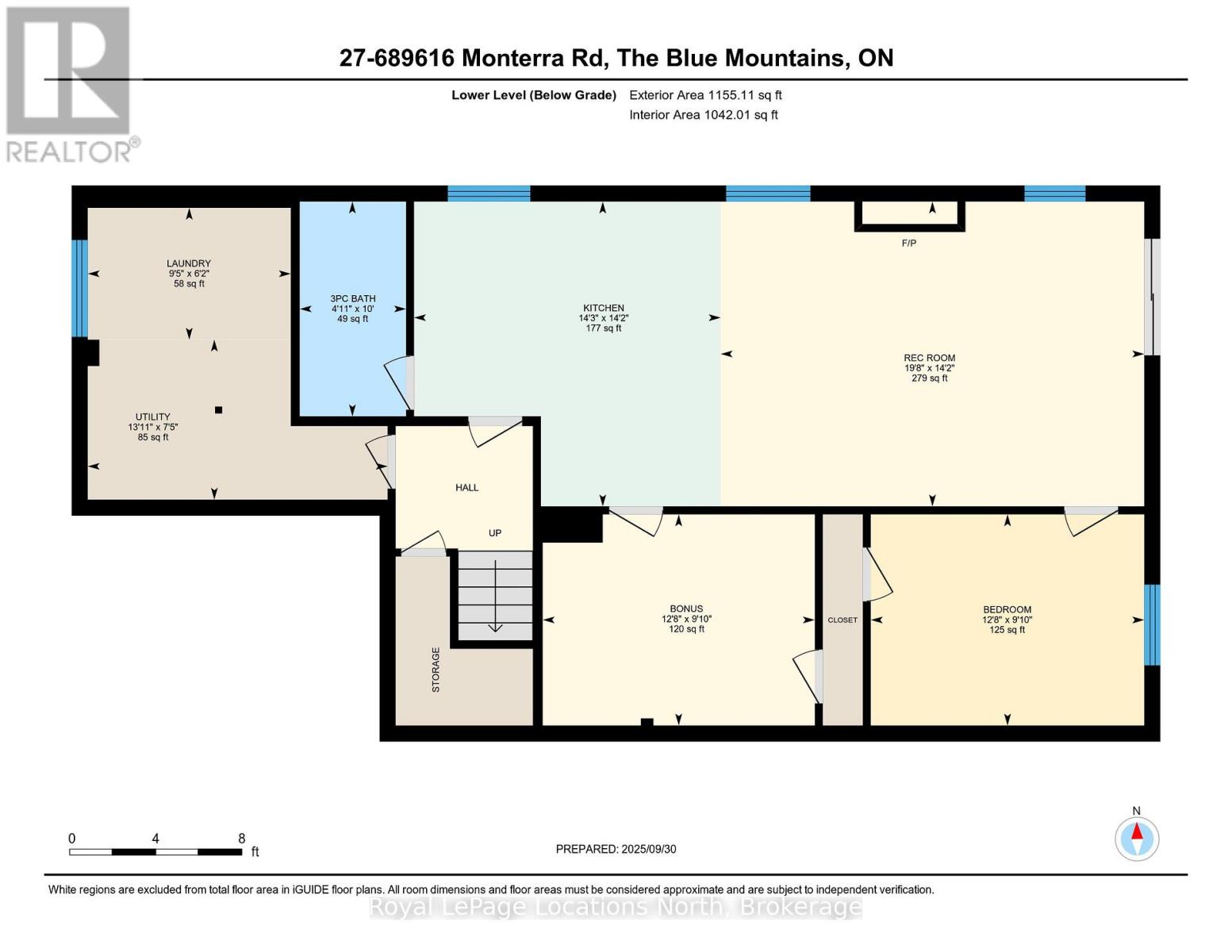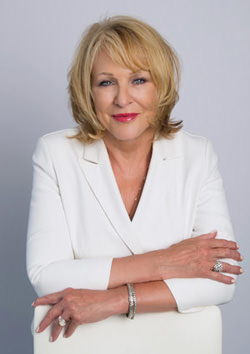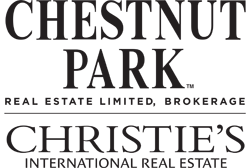5 Bedroom 4 Bathroom 1,600 - 1,799 ft2
Fireplace Outdoor Pool Central Air Conditioning Forced Air
$22,000 Unknown
Ski Season Rental available full season with start date in December flexible - Utilities in addition to rent. Welcome to Monterra Ridge at Blue Mountain!! Ideal central location to Blue Mountain Village and nearby Craigleith and Alpine Ski Clubs. This fabulous, large 5 bedroom 4 bath end unit with in-law suite and second kitchen backs onto mature trees with Monterra Golf Course beyond, and it's just a 4-minute drive to Highway 26 at Craigleith. Open concept kitchen, dining & living room provides lots of space to entertain family and friends with cozy gas fireplace, powder room and walkout to oversized deck and BBQ. Great kitchen features party island seating 4 and separate pantry. Tons of space for kids, parents and guests! Main floor primary bedroom has king bed and 3-piece ensuite with glass shower. Upstairs has a queen bedroom, a 4-piece bath and another large bedroom with two double sleigh beds and huge walk-in closet. The lower level is a separate suite with second kitchen, patio, laundry room, family room with gas fireplace, kitchen, 3-piece bath, and two guest bedrooms, one with queen bed and the other with twin beds. Attached single car garage has remote and inside entry to foyer. Pet considered; no cats, no smoking. (id:48195)
Property Details
| MLS® Number | X12436738 |
| Property Type | Single Family |
| Community Name | Blue Mountains |
| Amenities Near By | Golf Nearby, Ski Area |
| Community Features | Pet Restrictions |
| Features | Hillside, Wooded Area, Backs On Greenbelt, Conservation/green Belt, Balcony, Mountain, In Suite Laundry |
| Parking Space Total | 2 |
| Pool Type | Outdoor Pool |
| Structure | Deck |
Building
| Bathroom Total | 4 |
| Bedrooms Above Ground | 5 |
| Bedrooms Total | 5 |
| Age | 16 To 30 Years |
| Amenities | Fireplace(s) |
| Appliances | Barbeque, Water Heater - Tankless, Garage Door Opener Remote(s) |
| Basement Development | Finished |
| Basement Type | N/a (finished) |
| Cooling Type | Central Air Conditioning |
| Exterior Finish | Hardboard, Stone |
| Fireplace Present | Yes |
| Fireplace Total | 2 |
| Foundation Type | Concrete |
| Half Bath Total | 1 |
| Heating Fuel | Natural Gas |
| Heating Type | Forced Air |
| Stories Total | 2 |
| Size Interior | 1,600 - 1,799 Ft2 |
| Type | Row / Townhouse |
Parking
Land
| Acreage | No |
| Land Amenities | Golf Nearby, Ski Area |
Rooms
| Level | Type | Length | Width | Dimensions |
|---|
| Second Level | Bedroom | 3.56 m | 5.07 m | 3.56 m x 5.07 m |
| Second Level | Bedroom | 3.96 m | 3.6 m | 3.96 m x 3.6 m |
| Lower Level | Other | 2.99 m | 3.85 m | 2.99 m x 3.85 m |
| Lower Level | Utility Room | 2.27 m | 4.25 m | 2.27 m x 4.25 m |
| Lower Level | Recreational, Games Room | 4.32 m | 6 m | 4.32 m x 6 m |
| Lower Level | Kitchen | 4.32 m | 4.34 m | 4.32 m x 4.34 m |
| Lower Level | Bedroom | 2.99 m | 3.87 m | 2.99 m x 3.87 m |
| Main Level | Primary Bedroom | 3.15 m | 5.11 m | 3.15 m x 5.11 m |
| Main Level | Great Room | 4.61 m | 6.83 m | 4.61 m x 6.83 m |
| Main Level | Kitchen | 3.04 m | 3.95 m | 3.04 m x 3.95 m |
| Main Level | Dining Room | 3.15 m | 4.52 m | 3.15 m x 4.52 m |
| Main Level | Foyer | 1.2 m | 1.2 m | 1.2 m x 1.2 m |


