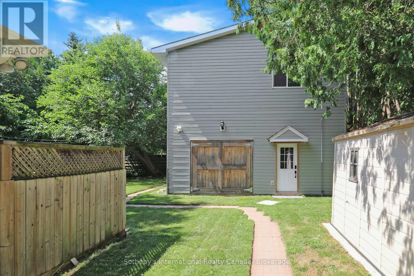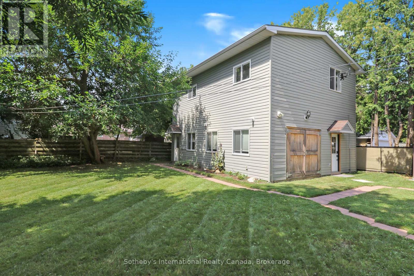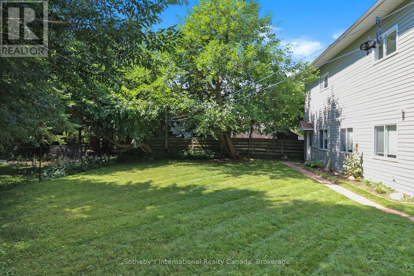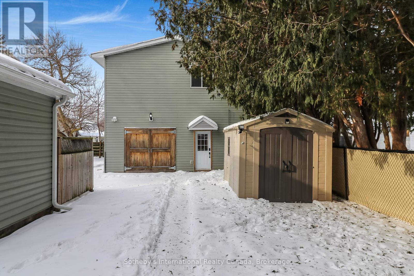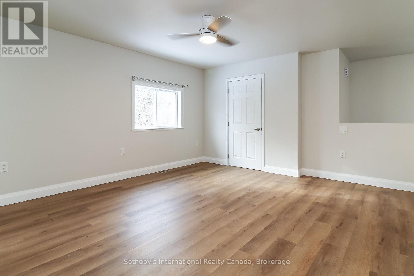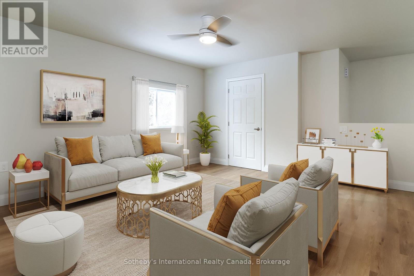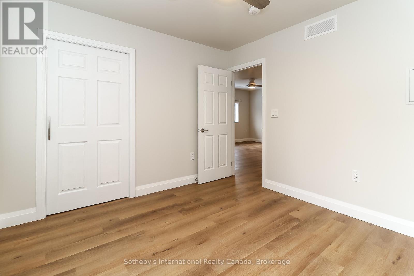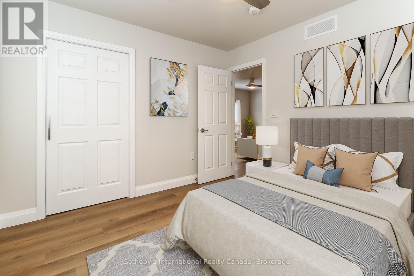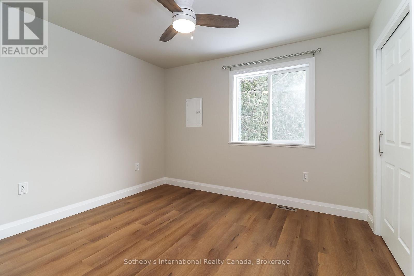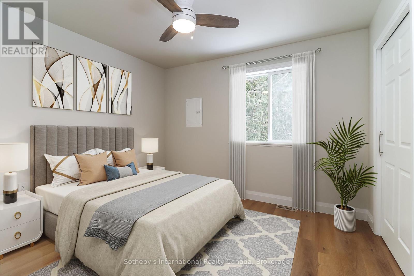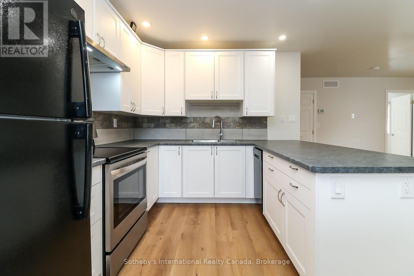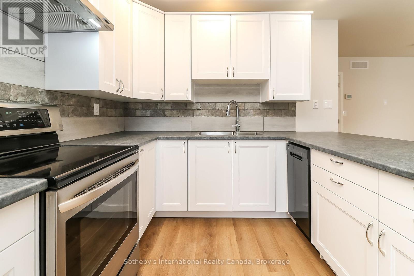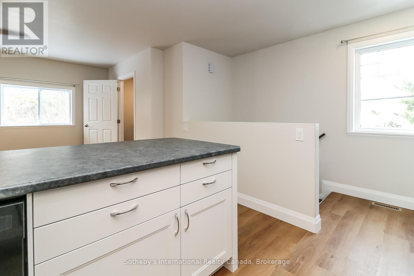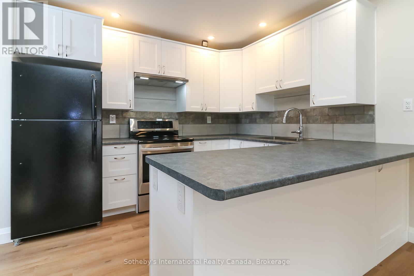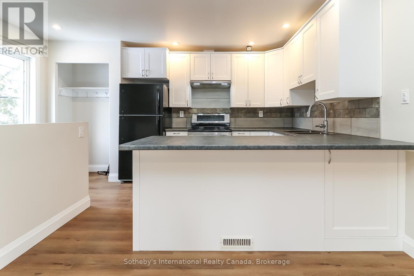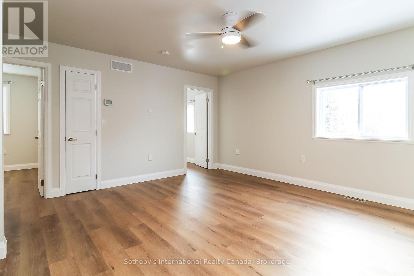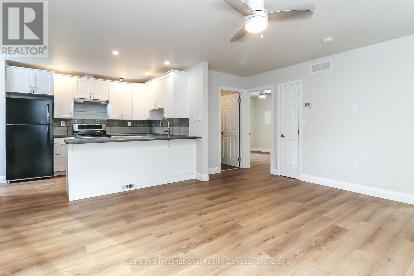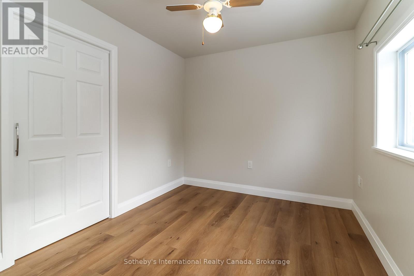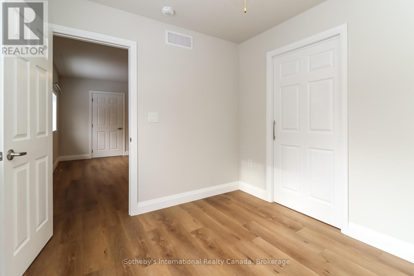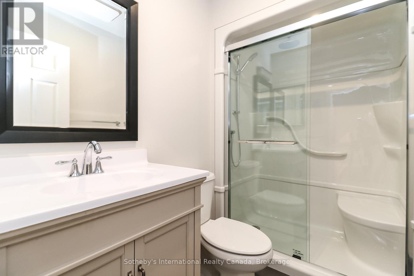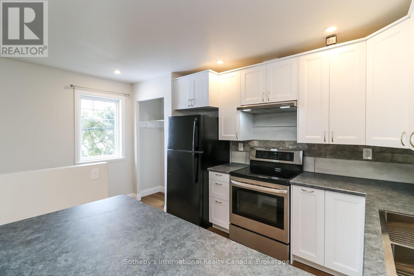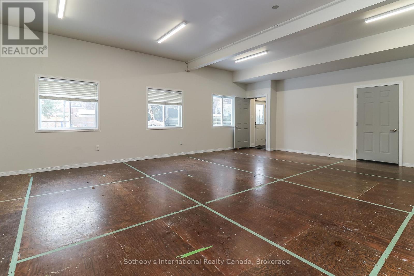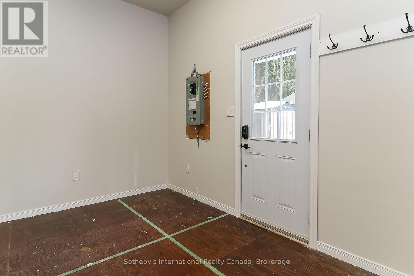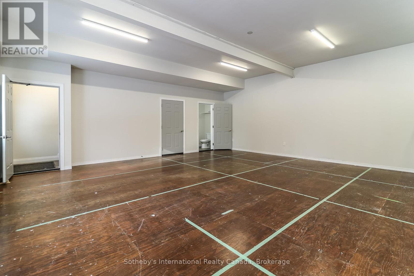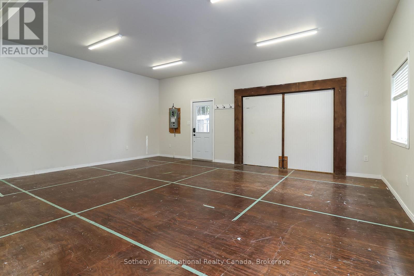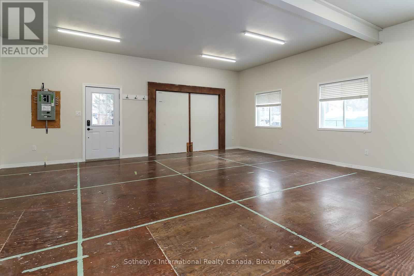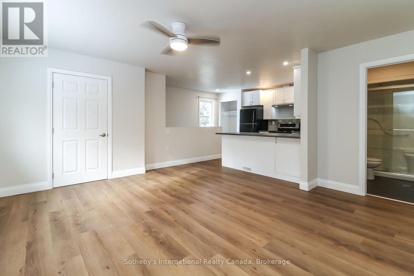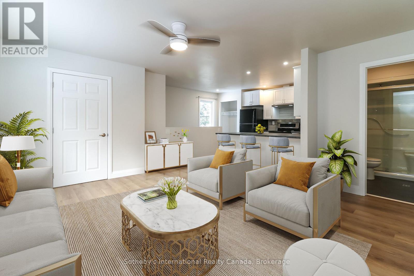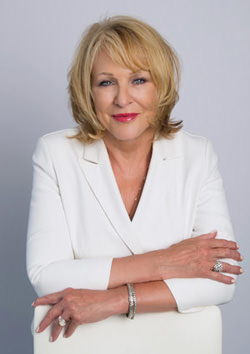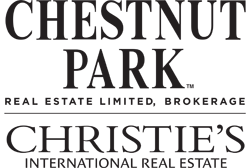2 Bedroom 2 Bathroom 1,100 - 1,500 ft2
Forced Air
$1,800 Monthly
ANNUAL RENTAL in the tree streets of Collingwood! This 2 bedroom ADU (Accessory Dwelling Unit) situated on a massive town lot with ample parking and high walking score makes for an ideal annual rental. The all new kitchen with stainless steel appliances, open concept living room with tons of natural light and the two large bedrooms serviced by a brand new 3 piece bathroom make thijs a stand-out apartment. With the added bonus of the former garage that has been fully insulated and serviced by it's own 2 piece bathroom, ready to be used as a flex space (gym, storage, office, etc), this is a one of a kind. Don't miss your chance to see this excellent rental opportunity in the heart of Collingwood! **utilities in addition to rent - set figure of $300** (id:48195)
Property Details
| MLS® Number | S12435752 |
| Property Type | Single Family |
| Community Name | Collingwood |
| Amenities Near By | Golf Nearby, Hospital, Public Transit, Schools, Ski Area |
| Features | Flat Site, In Suite Laundry |
| Parking Space Total | 4 |
Building
| Bathroom Total | 2 |
| Bedrooms Above Ground | 2 |
| Bedrooms Total | 2 |
| Amenities | Separate Heating Controls |
| Appliances | Water Heater, Dishwasher, Dryer, Stove, Washer, Refrigerator |
| Construction Style Attachment | Detached |
| Exterior Finish | Vinyl Siding |
| Foundation Type | Concrete |
| Half Bath Total | 1 |
| Heating Fuel | Natural Gas |
| Heating Type | Forced Air |
| Stories Total | 2 |
| Size Interior | 1,100 - 1,500 Ft2 |
| Type | House |
| Utility Water | Municipal Water |
Parking
Land
| Acreage | No |
| Fence Type | Fenced Yard |
| Land Amenities | Golf Nearby, Hospital, Public Transit, Schools, Ski Area |
| Sewer | Sanitary Sewer |
| Size Depth | 165 Ft |
| Size Frontage | 71 Ft ,9 In |
| Size Irregular | 71.8 X 165 Ft |
| Size Total Text | 71.8 X 165 Ft |
Rooms
| Level | Type | Length | Width | Dimensions |
|---|
| Second Level | Primary Bedroom | 3.23 m | 3.38 m | 3.23 m x 3.38 m |
| Second Level | Bedroom 2 | 3.32 m | 2.65 m | 3.32 m x 2.65 m |
| Main Level | Kitchen | 4.5 m | 2.17 m | 4.5 m x 2.17 m |
| Main Level | Living Room | 4.5 m | 4.66 m | 4.5 m x 4.66 m |
| Ground Level | Other | 7.98 m | 6.74 m | 7.98 m x 6.74 m |
Utilities
| Cable | Available |
| Electricity | Installed |
| Sewer | Installed |


