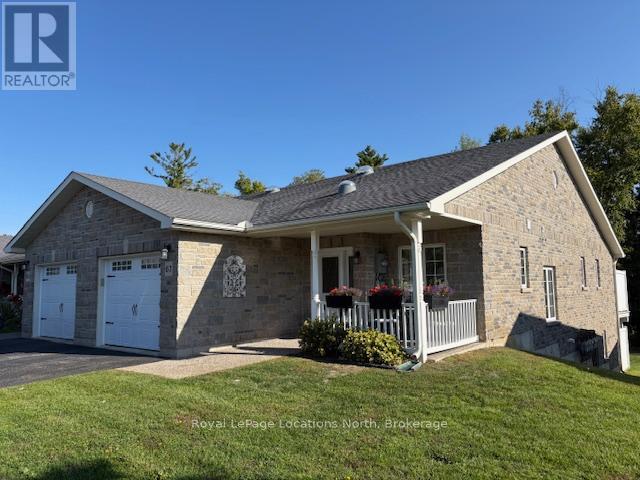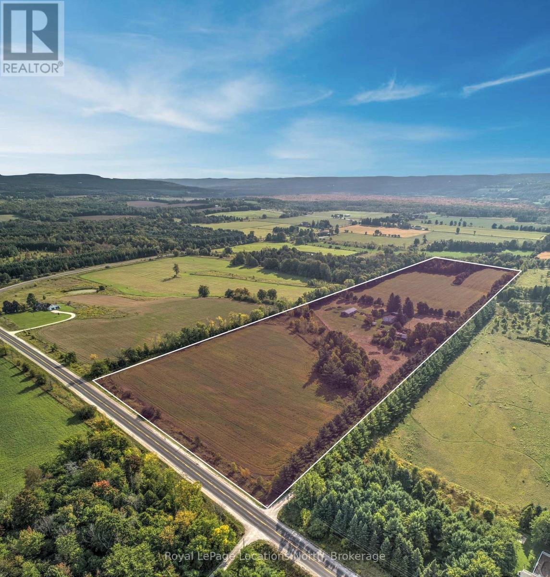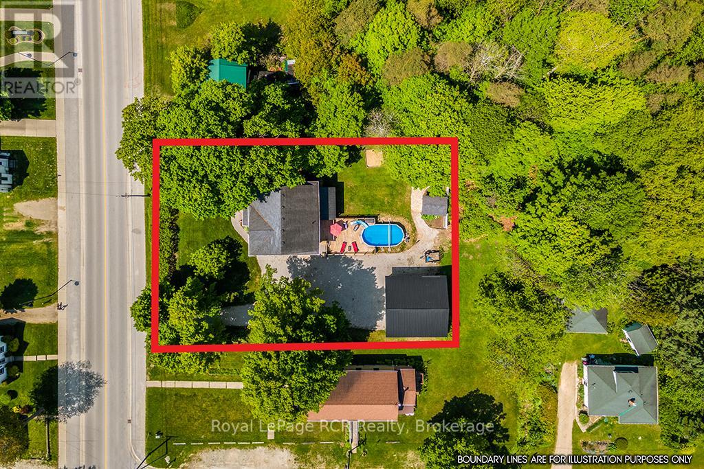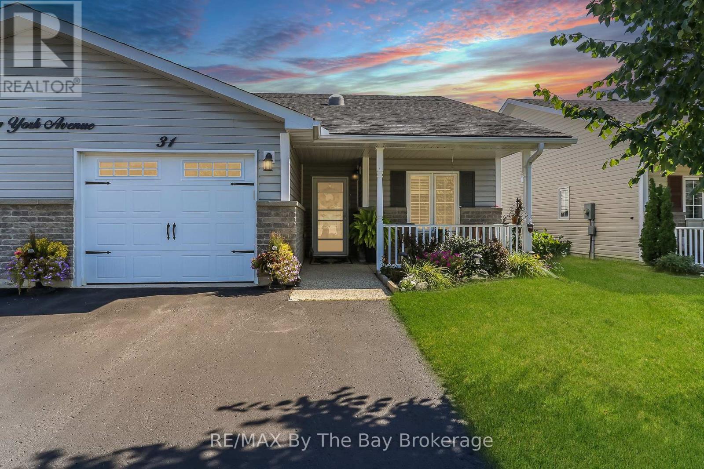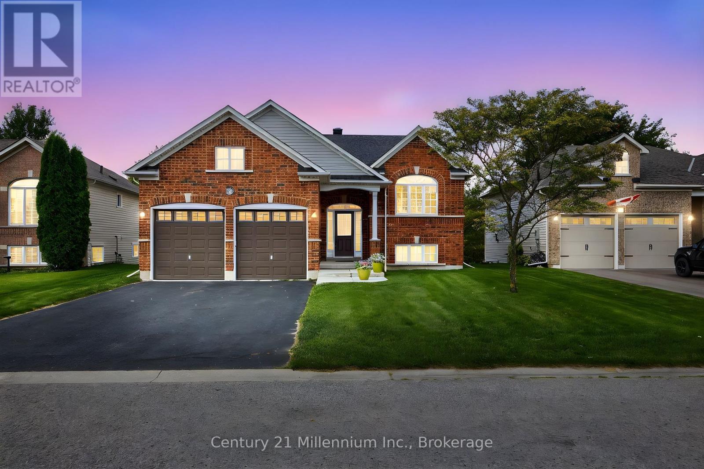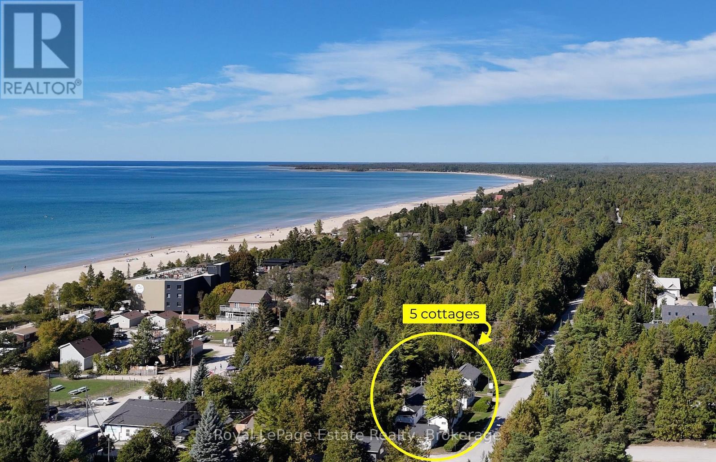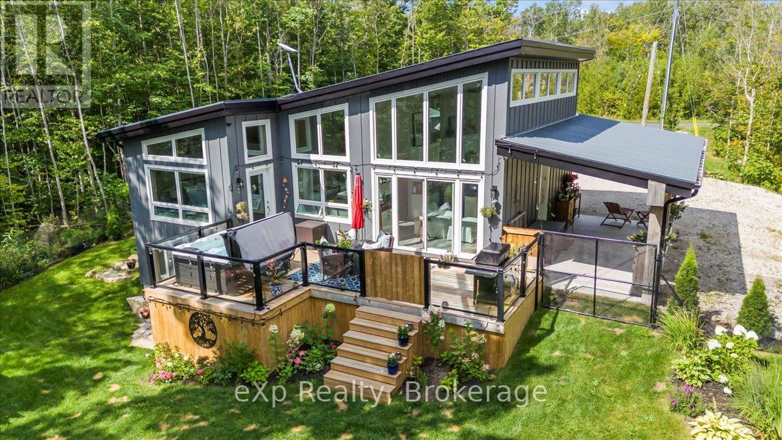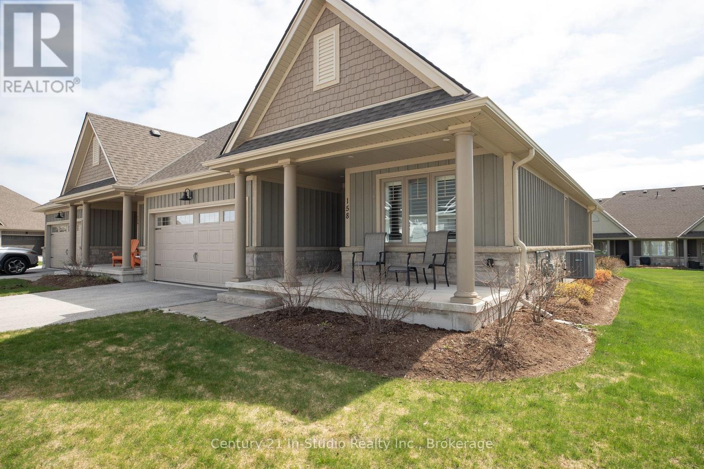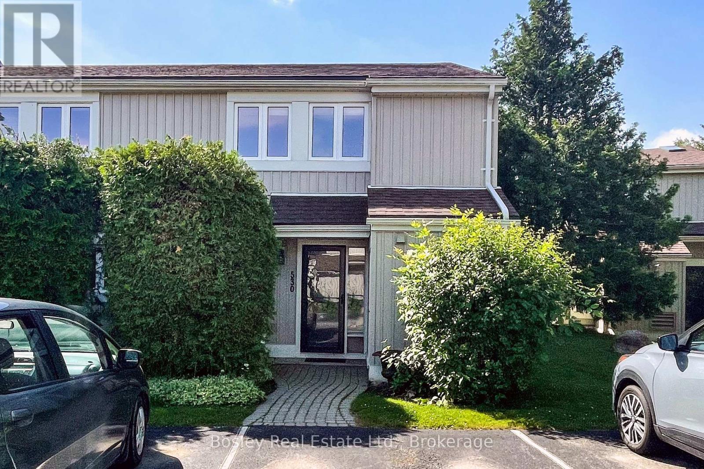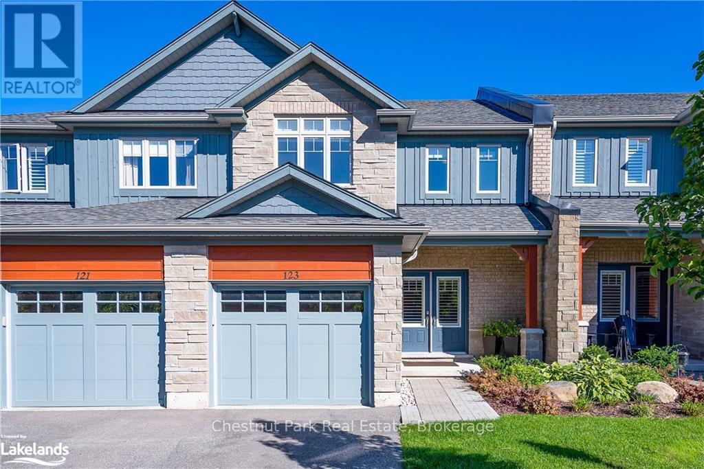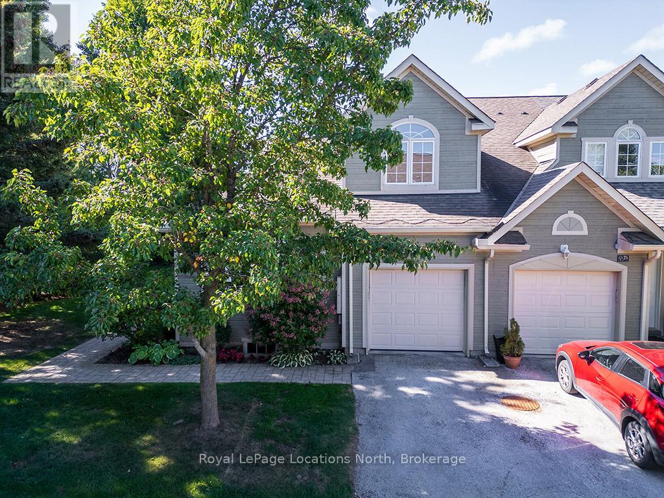
67 Greenway Drive
Wasaga Beach, Ontario
Rare find ! END UNIT WITH A FULL FINISHED BASEMENT WITH WALK OUT, backing on to Environment protected land. Nothing but mature trees and nature right in your back yard. Beautiful All-brick Townhouse/bungalow in Country Meadows ( 55+ Retirement Community). 1200 sq. ft. 3 bedroom, 3 bathrooms with a deep single garage with inside entry to house. Open-concept & vaulted ceilings in main living areas (living room/dining area/kitchen). This home is immaculate and shows like a model home with modern colors & has numerous upgrades including spotless hardwood floors, electric fireplace in living room, main floor laundry, convenient center island, recessed lighting in vaulted ceiling, crown molding and upgraded trim throughout , stainless steel kitchen appliances and custom blinds throughout. Central air conditioning / HRV. The basement is complete with a family room, spacious bedroom, 3rd bathroom , workshop and storage area. Amenities include: 9-hole golf course, outdoor Heated pool, Pergola with outdoor games table, Outdoor shuffleboard, Horseshoe pits. Walking trails. Clubhouse includes: Full kitchen, Screened patio and walkout patio for BBQs, Large flat screen TV, Billiards. Organized Activities include: dinners, card games, dances and tournaments. Note New Fees for a new owner are as follows ; Land Lease: $800.00 + Site Tax : $39.25 + Home Tax : $188.96 = Total: $1,028.21 (id:48195)
236448 Grey Road 13
Grey Highlands, Ontario
Set amidst 29 rolling acres on Mill Creek, this remarkable property captures the essence of Beaver Valley living. Located just south of Thornbury and north of Kimberley and Beaver Valley Ski Club, it offers a vantage point with sweeping views of fields and forestsa pastoral landscape that feels both private and pristine. River frontage tucked away at the west end of the property provides for idyllic four-season outdoor living.A long, tree-lined drive leads to the century home, gracefully set back from the roada place where life slows and nature takes centre stage. The land features open pastures and mature woodland along the rivers edge, perfect for horses trail riding, small-scale farming, or simply quiet enjoyment with the sounds of the water. A collection of outbuildings enhances both function and charm: a pole barn with power and running water, a semi-open drive shed for equipment, and a versatile studio space large enough for an art atelier, fitness retreat, or small business. Beneath the studio, a full workshop with a garage door offers ample room for tools and projects.The four-bedroom residence features a spacious, updated kitchen, a main-floor primary suite, and a covered patio designed for lingering summer evenings. With new roofs on every structure, the groundwork is set for the next chapter of memories.Centrally positioned, the property lies just minutes from the slopes of Beaver Valley Ski Club and the hamlet of Kimberley, with Thornbury's vibrant waterfront only 15 minutes away and Blue Mountain Village a short drive beyond.This home perfectly situated close to all the amenities of Thornbury and as well providing privacy, and beauty, More photos to come of the interior of the home and Mill Creek. (id:48195)
136 Queen Street W
South Bruce Peninsula, Ontario
Step into the perfect blend of historic character and modern luxury in this beautifully renovated 2 1/2 storey brick home. Featuring 4 principal bedrooms plus a finished attic. This home offers exceptional living space with thoughtful updates throughout. The main floor offers a living room with a stunning stone fireplace, stained glass windows in both the living and dining room, complete the spaces with a touch of vintage elegance. The spacious kitchen has ample cabinet space for storage, granite countertops, a breakfast bar and a stunning backsplash. The mudroom is completed with custom shelving and main floor laundry, 2-pc bath and in-floor heat. Follow the charming wood staircase to the second floor, flooded with colourful light from the stained glass window. The second floor is where you will find 4 spacious bedrooms, a main 4-pc bath with in-floor heat, and a primary bedroom with a walk-in closet and an ensuite with a double vanity, glass shower and in-floor heat. The finished attic offers a variety of uses, including extra living space, office space, a potential in-law suite, or a dreamy sunlit studio. The exterior of this home is equally impressive. Relax on the covered back deck or soak up the sun by the above-ground heated pool with its expansive lounge deck. The oversized, gas-heated 2-car garage offers ample space for vehicles, a workshop, and storage. The beautifully landscaped yard with a stone patio and fire pit is perfect for evening gatherings. Stone steps lead you to the covered front porch, where you can sit with your morning coffee. Hepworth is a convenient location for accessing Sauble Beach (10 km), Wiarton (13 km) and Bruce Power (90 km). A rare opportunity to own a century home that's been completely renovated for today's lifestyle-inside and out! (id:48195)
31 New York Avenue
Wasaga Beach, Ontario
Welcome to Retirement living at its finest , this 1,248 sq. ft. bungalow plus 16' X 10' Sunroom shows extremely well and ready to move in, beautifully landscaped with a covered front porch. 2 bedrooms and 2 bathrooms, large sunroom conveniently added by this owner for more space to relax. Open concept kitchen/living/dining room with vaulted ceiling, kitchen is spacious with island and desk area and stainless steel appliances. Walkout from the garden door in the living room to a gorgeous sunroom oasis and private deck. Primary bedroom has a walk in closet and ensuite with walk in shower, no carpet in this home. Tastefully decorated and great layout, california shutters thruout. Reverse Osmosis System, Water Depot Water Softener owned. Quiet neighbourhood known as Park Place with walking trails, Recreation Hall with indoor saltwater pool, games room, gym. (id:48195)
202 - 221 Adelaide Street
Saugeen Shores, Ontario
Sell the lawnmower and snowblower your carefree lifestyle starts here! Welcome to relaxed condo living in the heart of beautiful Southampton, Ontario. This spacious 2-bedroom, 1.5-bath apartment-style condo offers the perfect blend of comfort, convenience, and low-maintenance living. Just a short walk to the beach, Tim Horton's, Rexall, and downtown shopping, you'll have everything you need right at your doorstep. Enjoy west-facing sunsets from your private balcony, or entertain friends and family on your own rooftop patio (one of only four in the entire building). Inside, you'll find quality finishes throughout, including hardwood floors, granite countertops, gas heat, and central air conditioning, making this home an ideal choice for retirees or empty nesters seeking comfort without compromise. Located in this well-maintained 24-unit building that features a secured entrance, heated garage, private storage lockers, fitness room, and a rooftop patio complete with BBQs perfect for gathering with neighbours while soaking in the spectacular Lake Huron sunsets. If you're ready to leave yard work behind and embrace a more relaxed lifestyle, this condo might just be the perfect fit. (id:48195)
45 Red Pine Crescent
Wasaga Beach, Ontario
Welcome to 45 Red Pine Crescent in Wasaga Beach! This stunning raised bungalow with a walkout basement offers endless potential in one of the most sought-after neighbourhoods. Featuring an open floor plan, this home backs directly onto a serene pond and treed area, giving you complete privacy and your own peaceful oasis without any neighbours behind. Inside, you'll find 2 spacious bedrooms plus a bonus office space, along with 2 full bathrooms, including a private primary ensuite with both tub and shower. The unspoiled walkout basement includes a rough-in bathroom and a separate entrance, making it perfect for creating an in-law suite or income property. Additional highlights include a double car garage, a quiet crescent with minimal traffic, and a prime location just a short walk to the beach, shopping, and the recreation centre. This property truly has it all privacy, convenience, and incredible potential. (id:48195)
104 Third Avenue N
South Bruce Peninsula, Ontario
INCOME & LIFESTYLE OPPORTUNITY STEPS TO THE BEACH! Ideally located just a short walk from the sandy shoreline, this property includes five, 2-bedroom cottages, with one fully winterized for year-round living or rental potential. Each cottage features a living area, fully equipped kitchen, and bathroom - four cottages with 3-piece baths and the winterized cottage with a 4-piece bath along with a picnic table and BBQ, providing guests with everything needed for a comfortable and convenient stay. With a prime location, guests can park once and walk everywhere to the beach, shops, restaurants, cafés, and local attractions making it an easy, stress-free getaway. Live year-round in the winterized cottage while renting out the others seasonally. Continue operating as a turn-key rental business with established operations. Transform into a private family compound or multi-generational retreat steps from the water. The sale includes the business name, website, and almost all contents, plus the potential benefit of a long-standing customer base with repeat guests and advanced bookings already in place. A rare opportunity to combine lifestyle and income in a highly sought-after destination, all just steps from the shoreline in vibrant Sauble Beach. (id:48195)
78 Maple Drive
Northern Bruce Peninsula, Ontario
Turn-Key Perfection on a Private Country Half-Acre Oasis. Move right in and start enjoying this meticulously maintained property, offered fully furnished with high-end finishes throughout. Nestled on a serene -acre lot, this bungalow with a walk out basement is designed to blend modern comfort with natural beauty. Step inside to a spacious 2-bedroom, 2-bathroom layout, with the bonus of a third bathroom awaiting your final touches a perfect opportunity to personalize. The craftsmanship is evident in every detail, from the custom cabinetry crafted from solid maple to the hand-built maple staircase that serves as a stunning centerpiece. A wall of windows floods the living spaces with natural daylight, creating a warm and inviting atmosphere year-round.The outdoor spaces are just as impressive. Your very own backyard oasis features a deck with hot tub overlooking a backdrop of peaceful forest. Relax under the pergola, curl up in the hammock, or entertain with ease using the stylish outdoor furniture included with the home. For hobbyists and gardeners, a 12' x 8' bunkie offers convenient storage for lawn and garden tools, while the property's surrounding perennial beds bring color and charm to every season.This home is the complete package turn-key, thoughtfully finished, and ready for you to enjoy. Whether as a year-round residence or private getaway, it offers the perfect blend of style, comfort, and tranquility. Additional information highlighting the unique features of this property can be found in the attached documents. Contact your REALTOR today. (id:48195)
11 - 158 Hawthorn Crescent
Georgian Bluffs, Ontario
Located In The Prestigious Cobble Beach Golf Community, This Fabulous 1226 SqFt Berner Built Bungalow "Aruba" End Unit Townhouse Has Everything You Have Been Looking For. The Bright Lower Level Has Three Windows And Offers Room To Grow With Potential For Additional Bedrooms, Family Room And A Full Roughed-In Bath. Loaded With Features And Upgrades, All You Have To Do Is Just Move In And Enjoy, No Grass/Garden Maintenance Or Snow Shovelling! Features Include...Two Covered Porches To Enjoy The View*Great Room Vaulted Ceilings*Georgian Bay View*Large Entertainer's Peninsula*Quartz Countertops*Engineered Hardwood Floors*Master Bedroom With 5 Piece Ensuite and Walk-In Closet*Two Car Garage And 4 Car Parking. Upgrades Include...Exquisite Wood Design Kitchen*Quartz Backsplash*Stainless Steel Appliances (Water Line To Fridge)*Undermount Lighting*Smooth Ceilings Throughout*Hunter Douglas Palm Beach Shutters*Light Fixtures*Bathroom Faucets*Tiled Guest Shower*Central Vac*Owned Gas Hot Water Heater*Owned Water Softener*Gas Line On Back Porch For BBQ. This Townhouse Is Also Pet And Smoke Free! Let's Not Forget About Cobble Beach Amenities...Golf Course, Private Beach Club With Two Firepits and Watercraft Racks, Outdoor Pool And Hot Tub, 260 Foot Day Dock, U.S. Open Style Tennis Courts, Bocce Ball Court, Beach Volley Ball Court, Fitness Facility, 14KM Of Walking Trails, 18KM Of Cross Country Ski/Snowshoe Trails, Golf Simulator, Driving Range, Restaurant, Patio & Spa. Truly This Is The Lifestyle You Have Been Looking For! (id:48195)
530 - 22 Dawson Drive
Collingwood, Ontario
Welcome to your new retreat: this fully furnished 3 bedroom, 2 bathroom condo offers just over 1,275 square feet of comfortable, thoughtfully designed living space. With an open-concept main floor, updated kitchen, and a wood-burning fireplace that brings a cozy charm, it is a space that just feels easy to enjoy. Upstairs, all three bedrooms are tucked away, including a primary suite with its own ensuite bathroom. Whether you are looking for a full-time place or a seasonal escape, this layout gives you the right balance of togetherness and privacy. The condo is move-in ready, so you can settle in or start making it your own right away. From the fresh, kitchen update to the inviting layout, this is the kind of home that just makes sense. (id:48195)
123 Conservation Way
Collingwood, Ontario
Imagine living in Silver Glen Preserve, a wonderful friendly community in the heart of our 4-season recreational area. Only a couple minutes drive to downtown Collingwood shops and restaurants, marina, community events, golf courses and numerous biking and hiking trails. Featuring 2,057 finished sq.ft of spacious upgraded living space, 3 bedrooms, 2 full and 2 half baths, quartz countertops and California shutters. Enjoy a hot chocolate or glass of wine in front of the inviting gas fireplace after a long hike or a cold day on the slopes. The spacious primary bedroom has a 4-pc ensuite with oversized glass shower and spacious walk-in closet. Two additional bedrooms and a separate 4-pc bathroom complete the second floor. The finished basement features a family room, 2 pc bathroom and laundry room. An extended back patio surrounded by mature trees is ideal for privacy and entertaining family and friends. The spacious garage with workbench/storage shelving provides inside access from the garage to the home, convenient in winter. A wonderful recreation centre in the complex is a popular gathering place with a seasonal outdoor inground pool, gym, kitchen/entertainment area, social events, book library and pool table. Low monthly condominium fees of $428.65/month for all this! Buy now and be all settled in for the fall. Don?t miss this special offering. (id:48195)
24 - 110 Napier Street W
Blue Mountains, Ontario
Welcome to Applejack The Woods, one of Thornbury's most desirable communities, where lifestyle meets convenience. This rare offering is the largest bungaloft end-unit, tucked into a private and secluded setting surrounded by mature trees. Step inside and be greeted by a bright, open-concept layout with soaring vaulted ceilings, expansive windows, and a cozy gas fireplace that anchors the main living space. The dining area flows seamlessly into the kitchen and great room, perfect for entertaining, with a walk-out to your own private patio oasis.The spacious main floor primary retreat features a walk-in closet and a beautifully upgraded spa-like ensuite with a walk-in glass shower, double vanity, and corner soaker tub. Upstairs, you'll find two comfortable guest bedrooms, a 4-piece bath, and a versatile loft-style family room ideal for guests, hobbies, or relaxation. The fully finished lower level adds even more living space with a generous recreation room and second gas fireplace, a large 4-piece bath with separate shower and stand-alone soaker tub, an additional bedroom, and plenty of storage. A single-car garage with inside entry adds everyday convenience. Living in Applejack means more than just a beautiful home, its a lifestyle. Enjoy outstanding community amenities including tennis courts, pickleball, two outdoor pools (one heated), and a clubhouse for year-round social activities. All of this within walking distance to charming downtown Thornbury's shops, restaurants, harbour, and minutes to skiing, golf, and the Georgian Trail. This is the one you've been waiting for! An exceptional end-unit bungaloft offering space, privacy, and an unbeatable location in Thornbury. Note: Condo fees include cable and internet. (id:48195)

