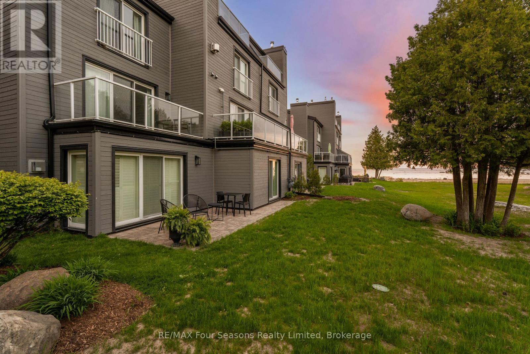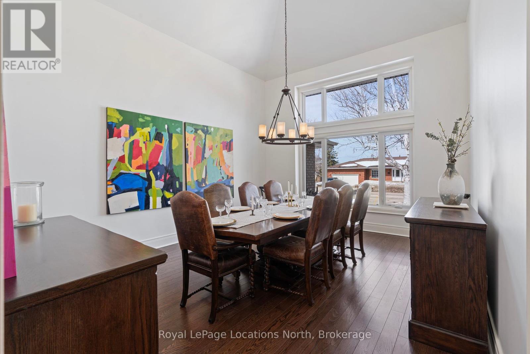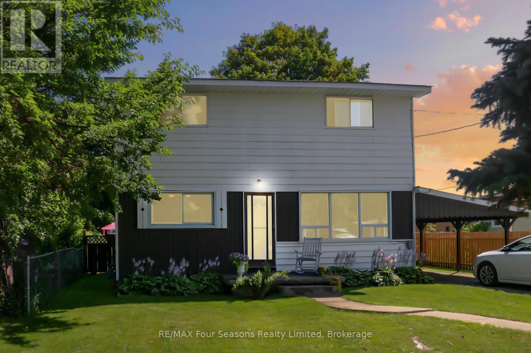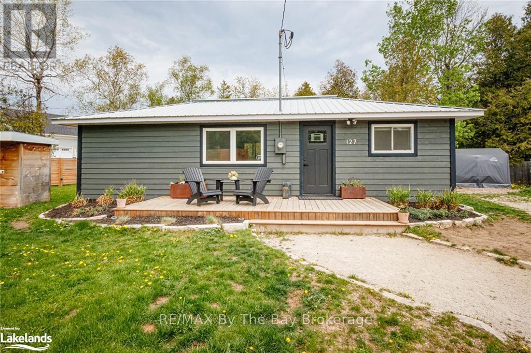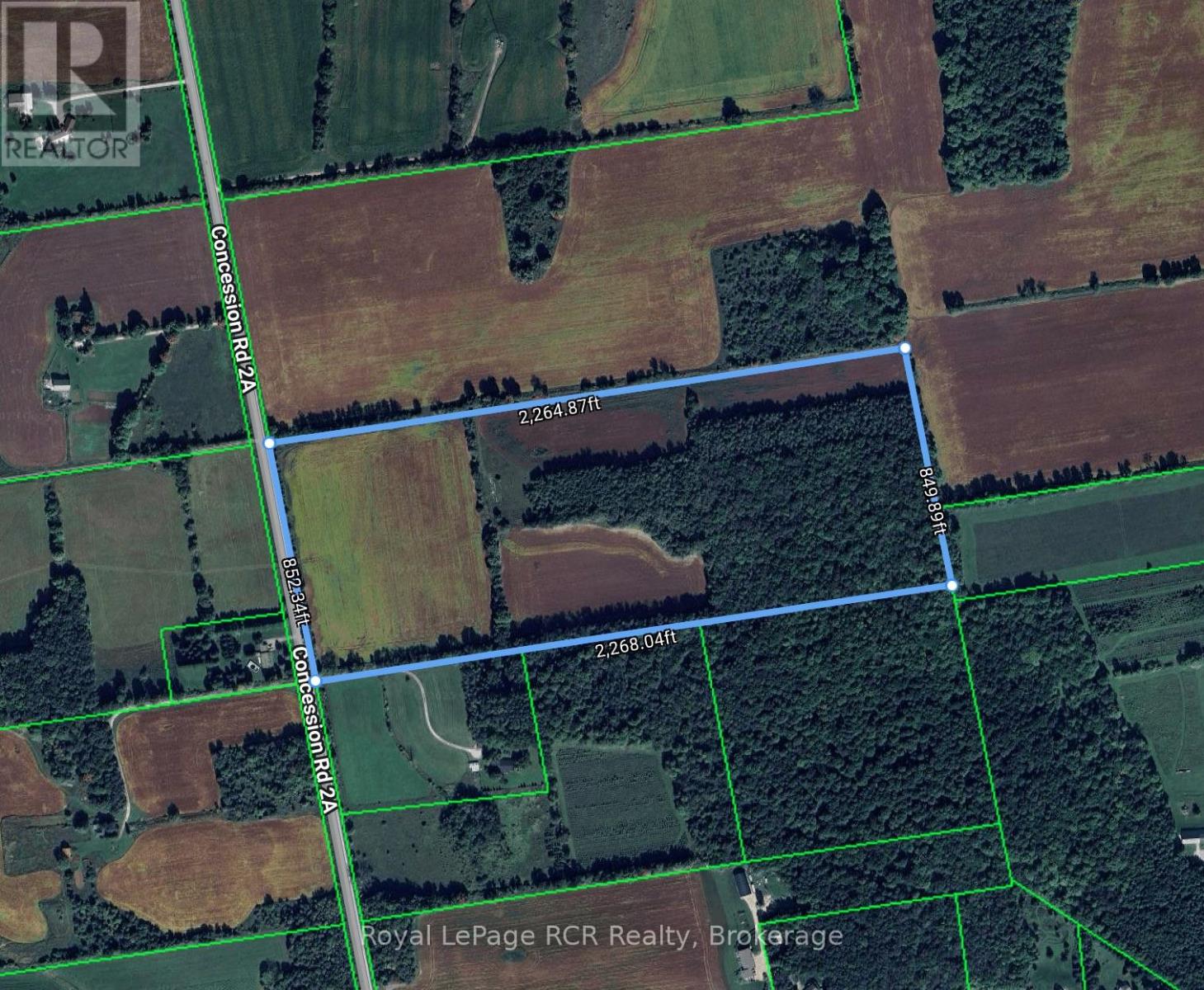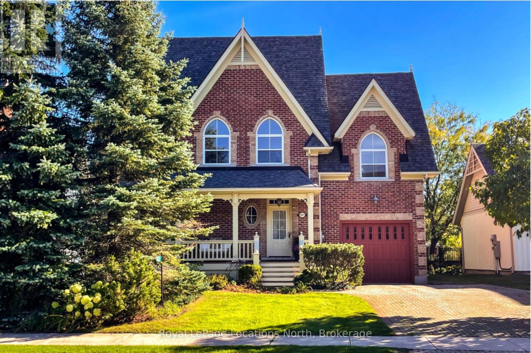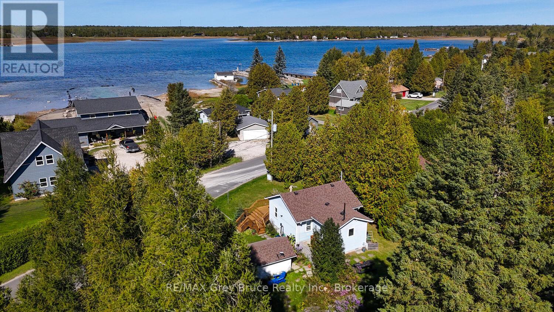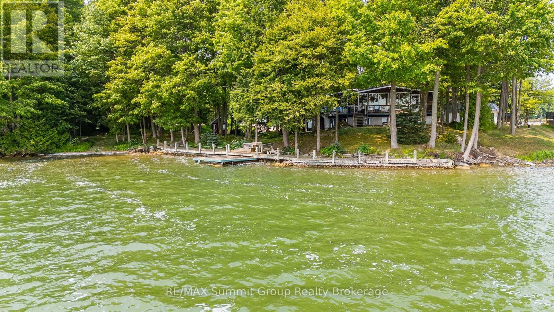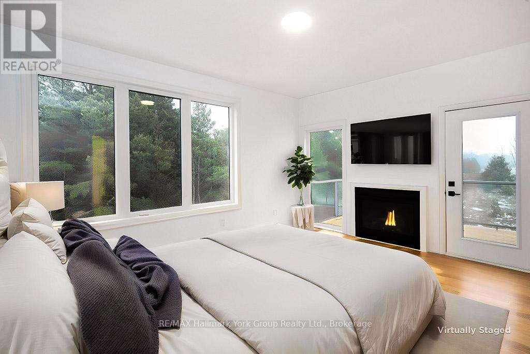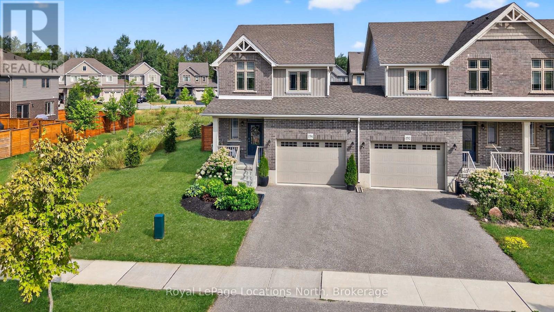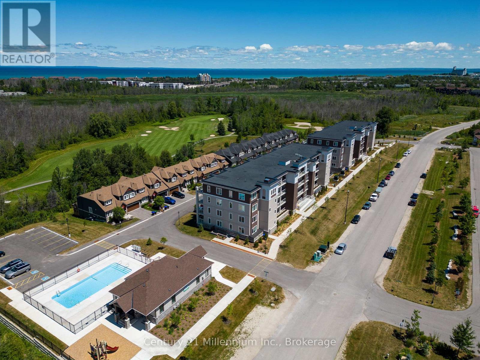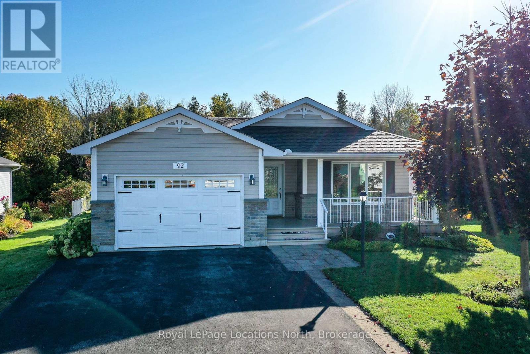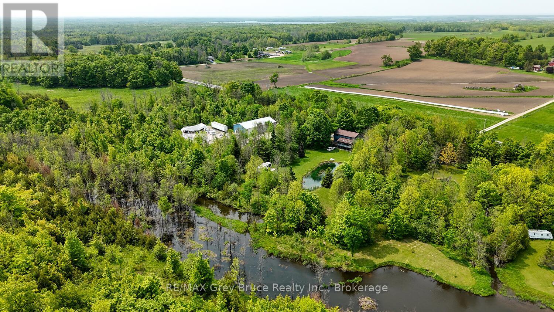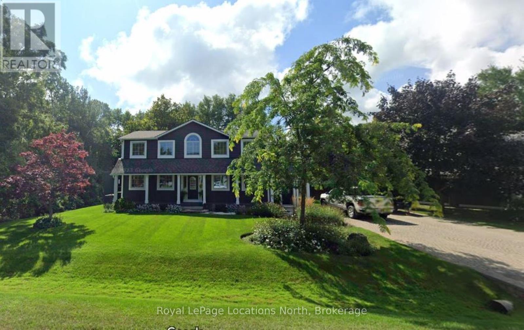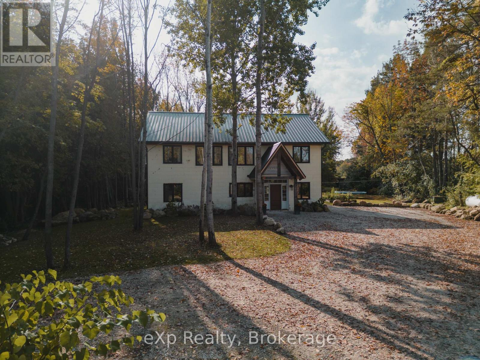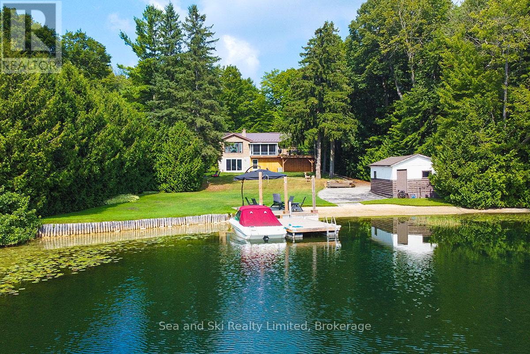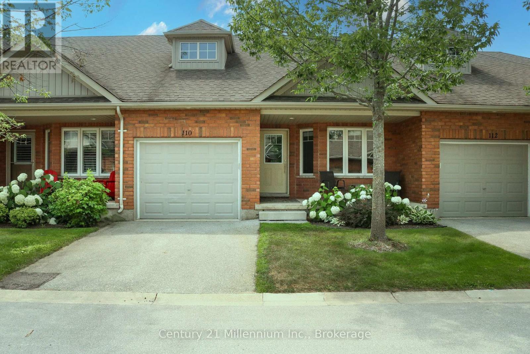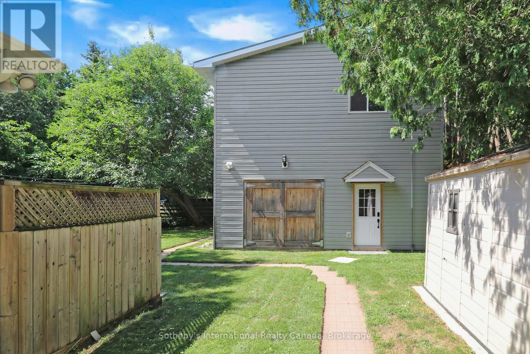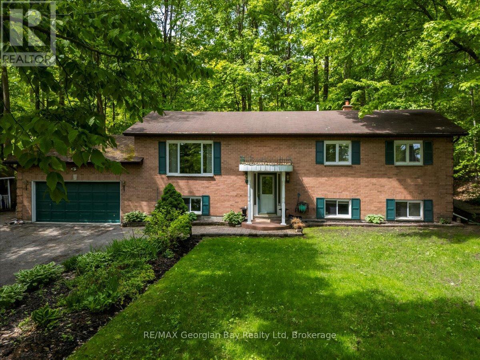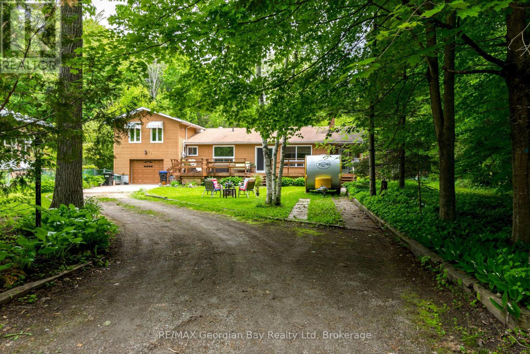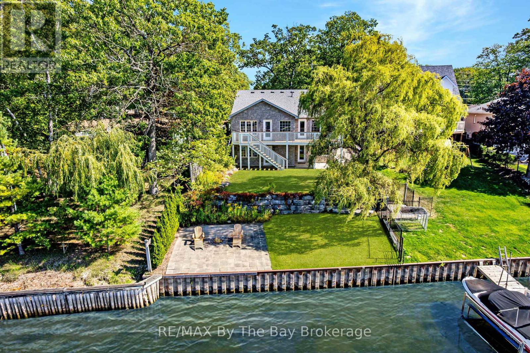
7 - 44 Trott Boulevard
Collingwood, Ontario
Welcome to The Cove, one of Collingwood's most desirable waterfront communities, where Georgian Bay is right outside your door and four-season adventure is always within reach. This spacious 2-bedroom, 2-bath condominium offers a relaxed, low-maintenance lifestyle with stunning waterfront living and an unbeatable location. Step inside and you're greeted by an open-concept living space. The kitchen is thoughtfully designed with modern appliances, a breakfast bar for casual dining, and seamless flow into the dining and living areas. Large windows frame views of the bay, while a cozy gas fireplace sets the stage for après-ski evenings with friends and family. From the living room, walk out to your private patio and enjoy morning coffee as the sun rises, or take in breathtaking sunsets over the water. The primary suite offers a peaceful retreat, complete with an ensuite bath and generous closet space and a second walkout patio. A second bedroom and full bath provide comfort for guests or family. With in-suite laundry, ample storage, and dedicated parking, everyday living is made simple. Enjoy peace of mind with major exterior upgrades completed in 2024, including new siding, roof, and insulation. Life at The Cove means more than just a home, its a lifestyle. Launch a kayak or paddle board steps from your door, cycle along the Georgian Trail, or explore Collingwood's vibrant downtown shops and restaurants. In winter, skiing at Blue Mountain is only minutes away, followed by evenings relaxing fireside. Golf courses, marinas, and private nature trails surround you, ensuring endless opportunities to enjoy everything Southern Georgian Bay has to offer. Whether you're looking for a full-time residence, a weekend retreat, or a seasonal getaway, 44 Trott Boulevard, Unit #7 at The Cove combines comfort, style, and location for the ultimate Collingwood experience. Condo fees include Bell Fibe Better TV with Crave + 1.5 GB unlimited internet. (id:48195)
60 Lockhart Road
Collingwood, Ontario
Welcome to 60 Lockhart Road, a beautifully updated, custom-built bungalow nestled in one of Collingwoods most sought-after neighbourhoods. With nearly 3,300 square feet of finished living space, this exceptional property is not only move-in ready but also represents an amazing price for a custom home in this prestigious location. Thoughtfully designed for both comfort and entertaining, the main floor features a light-filled primary bedroom with walk-in closet and a private ensuite, plus two additional bedrooms and a full bath in the east wing. A formal dining room with vaulted ceilings and a striking picture window provides an elegant space for hosting, while a private main-floor office offers serene views of the backyard. At the heart of the home, the custom Cabaneto kitchen is a chef's delight with granite countertops, stainless steel appliances, and a breakfast bar. It flows seamlessly into the cozy living area, complete with California shutters and a gas fireplace for year-round comfort. The expansive lower level adds incredible versatility with a large recreation room perfect for a gym, playroom, or media space along with a second office/den, spacious laundry room, ample storage, two more bedrooms, and an updated four-piece bath. Additional perks include a cold cellar and cedar-lined closet. Step outside to a sun-soaked, south-facing backyard, designed for entertaining with a new patio and fire pit. All this, just minutes from downtown Collingwood, with the Georgian Trail at your doorstep and top-rated schools (Admiral Collingwood, CCI, Our Lady of the Bay) within walking distance. Lovingly maintained by the same family for 35 years, this home combines quality, space, and location at a price point that is nearly impossible to find in Collingwood today - only ~$378 per square foot! Don't miss this rare opportunity book your private showing today and experience the lifestyle 60 Lockhart Road has to offer. (id:48195)
101 - 4 Cove Court
Collingwood, Ontario
FULLY FURNISHED!!!! Welcome to Wyldewood Cove Turnkey Waterfront Living. Step into effortless living with this beautifully appointed 3-bedroom, 2-bathroom ground-floor condo offering 1,200 sq. ft. of stylish space in one of Collingwoods most desirable waterfront communities. This unit comes fully furnished with designer-selected pieces simply bring your belongings and start enjoying the lifestyle you've been dreaming of. Inside, the open-concept layout is both elegant and functional, featuring a modern kitchen with quartz countertops, stainless appliances, and plenty of space to cook and entertain. The primary suite offers a private ensuite bathroom, while two additional bedrooms provide comfort for family and guests. Enjoy direct access to your unit from private parking no elevators or long walks required. Step outside to your own separate patio with quality patio furniture and BBQ area, perfect for summer evenings with friends. Resort-Style Amenities: Heated year-round outdoor poolExclusive waterfront access to Georgian BayOn-site fitness centreLush landscaped grounds and trailsLocation Highlights:Minutes to both public and private Blue Mountain ski clubs. Close to golf, hiking, and the Georgian Trail systemA thriving community near downtown Collingwoods shops, dining, and cultureWhether youre seeking a full-time residence, a weekend retreat, or an investment opportunity, this fully furnished home makes it easy just move in and enjoy all that Collingwood and Blue Mountain have to offer. (id:48195)
46 Erie Street
Collingwood, Ontario
Welcome to 46 Erie Street, this home is offers great value on in an established street! Sellers have just replaced all carpet and have painted throughout, ready for it's new family to move in and enjoy! This charming two-storey home is centrally located within walking distance to the downtown core for restaurants, shopping and an easy walk to the waterfront. Enjoy the quiet, established neighbourhood from your private fenced backyard with a shed and a good-sized patio. The home offers 4 bedrooms, 1.5 bathrooms with main floor laundry. The house is bright with lots of windows, updated functional eat-in kitchen with newer appliances next to the living space and a main floor bedroom. 3 generous bedrooms and the full bathroom can be found on the second floor. Very close to Connaught PS and the Hospital. Perfect for a family or an investor in a great Collingwood neighbourhood. Call to book your showing today! (id:48195)
127 Glenlake Boulevard
Collingwood, Ontario
Renovated Bungalow for lease available October 15th! This home features 2 bedrooms and 1 bathroom situated on a mature lot.Beautiful kitchen with stainless steel appliances. Laminate flooring through out. Located on mature lot with deck for enjoyment. (id:48195)
237069 2a Concession
Chatsworth, Ontario
Stunning 44 acre parcel close to Owen Sound. There are some amazing building sites that command a view of the countryside that is breathtaking. Woods is about 40 years old except at back of property where the old growth trees remain. Small garage at front of property. Laneway in. Part is rented to a neighbouring farm. Windmill for well. Soybean fields, pasture and treed (id:48195)
202 Snowbridge Way
Blue Mountains, Ontario
Welcome to our modern Victorian country home in historic Snowbridge. This stunning, custom-built red brick home set on a large 212-foot-deep private lot with mature landscaping is an ideal home for anyone looking to enjoy four-season living. This beautifully maintained home blends Victorian charm with modern amenities, featuring: 3 spacious bedrooms, 3 bathrooms, a home office, cathedral windows throughout, an attached garage, a picture-perfect sunroom, an oversized back deck for entertaining, two fireplaces, an outdoor fire pit area ideal for après-ski evenings, and the list goes on. The interior design by Catherine Arcaro (Farrow Arcaro Design) embraces the warmth of country life while offering an inviting retreat from the busy city, a perfect setting to enjoy time with family and friends. A bright four-season sunroom on the main floor is a true showstopper and your ideal spot for relaxing, entertaining, or taking in serene escarpment views. The large lower level includes an entertainment room, full bathroom, storage room, and utility space, providing versatility and the potential to add another bedroom to the home. At the rear of the property, a charming brick shed adds both character and practical storage and is a truly unique feature of this lovely home. The attached garage ensures winter convenience, with an added driveway bump-out for extra parking. Whether as a full-time residence, weekend escape, or investment property, this home delivers the ideal balance of comfort and dependability, location, and lifestyle. Ideally located steps from the Georgian Trail, Monterra Tennis & Golf Club, and both private and public ski hills. Enjoy seamless access to skiing, hiking, biking, golf, and all the amenities of Blue Mountain Village, making this a rare opportunity to own a timeless mountain retreat in one of Ontario's most celebrated four-season destinations. Full property feature sheet available upon request, including amenities for Historic Snowbridge and Pool. (id:48195)
861 Pike Bay Road
Northern Bruce Peninsula, Ontario
ike Bay is a hamlet nestled on the sandy coast of the great Lake Huron on the Northern half of the gorgeous Bruce Peninsula. An exceptional community of year-round and summer-time residents make this an enviable location to live the good life. This property is sold with ownership in a waterfront lot that allows for a private boat slip and use of the dock just a sweet little stroll up the street. This dock is located at the mouth of the bay, where the water is deeper! Pike Bay General Store has a little bit of everything, ensuring your fun at the lake is well supplied. Great cottage or year-round home on a year-round road, fully updated and maximized for full-time lakeside life. Stylish and clean! Forced Air furnace, laundry, satellite internet, high and dry crawl space with poured concrete floor.Even an EV charger! Freshly updated, decorated, and picture-perfect move-in ready, finished with modern appliances and an EXCELLENT washer and dryer. Roof coverings on all 3 buildings were recently replaced and windows and doors were upgraded to energy-efficient lines just 18 months ago. What a chance to enter the cottage market or downsize to the simple life. Detached garage. Insulated bunkie with hydro and internet adds overflow accommodations, a home office, or games room. Adjacent to popular ATV and snowmobile trails.Sunsets and sandy warm water. Central to Tobermory and Sauble Beach. Incredible chance to "have a little place on Bruce Peninsula" . (id:48195)
116 Baragar Road
Grey Highlands, Ontario
Where the shoreline stretches wide and the seasons play out at your front door, this Lake Eugenia property delivers space, privacy, and four-season fun. At least 180 feet of south-facing shoreline sets the stage for year-round living or your future build. Once an original double lot, this 0.639-acre property is mostly treed and natural, with a forest floor that blends seamlessly into the shoreline. A full-length walkway stretches across the water's edge, set over a stone wall, leading to a dock for deeper-water access. At the west end, a sandy beach with a gentle, shallow entry is perfect for children or relaxed wading. The Viceroy-style bungalow, built in 1968 with a later-added basement, offers a total of five bedrooms and two bathrooms. The main floor features three bedrooms and a five-piece bath, along with a galley kitchen that opens to the dining and living rooms. Expansive windows frame the lake views, and multiple walkouts lead to a wraparound deck, perfect for morning coffee, summer meals, or simply soaking in the scenery. The walkout lower level includes two additional bedrooms, a three-piece bath, and a laundry area, plus a spacious rec room warmed by a propane fireplace with direct access to the outdoors. The main heat source is electric baseboard throughout, and the septic system was replaced in 2021 and a Hy-Grade metal roof in 2006. A detached, uninsulated, oversized double-car garage provides space for vehicles and gear. This property is ideal for those seeking a premium lot with an affordable cottage to enjoy as-is, or for anyone planning to build a custom waterfront retreat now or in the future. Whether your days are spent swimming, paddling, or fishing from your dock, skiing at nearby Beaver Valley Ski Club, or hiking the Bruce Trail, this location offers four seasons of recreation and the rare privacy that comes with such generous frontage on Lake Eugenia. (id:48195)
5-11 Bay Street E
Blue Mountains, Ontario
Experience Unmatched Luxury Living on Georgian Bay Welcome to this stunning, brand-new luxury residence perched above the Beaver River with sweeping panoramic views of Georgian Bay. From sunrise to sunset, immerse yourself in natures beauty from the comfort of your private balcony perfect for relaxing with your favorite drink as the day winds down. Designed to impress, this exceptional home combines elegance and functionality through its open-concept layout and thoughtfully curated details. At the heart of the home, a gourmet kitchen offers the ideal space for both entertaining guests and enjoying everyday meals. Spanning three levels and accessible by a private elevator, this home ensures convenience and comfort throughout. The second floor features four generous bedrooms, a full laundry room, and two beautifully designed bathrooms. Retreat to the third-floor master suite your personal sanctuary with breathtaking views that greet you every morning. Surrounded by the natural splendor of Georgian Bay, this extraordinary property is truly a gem. Discover a lifestyle defined by luxury, comfort, and connection to nature. (id:48195)
23 Waterview Lane
Blue Mountains, Ontario
Modern Elegance Meets Natural Beauty in the Heart of Thornbury Welcome to an exceptional new development in the picturesque town of Thornbury where contemporary luxury and serene surroundings come together seamlessly. Perfectly situated just minutes from charming local restaurants, boutique shops, and the iconic Thornbury Pier, this community offers effortless access to the best of the area. Spend your days exploring the scenic Georgian Trail or relaxing on the pristine beaches of Georgian Bay both right at your doorstep. Inside, thoughtfully designed open-concept interiors create an inviting flow between the gourmet kitchen, dining area, and spacious living room. Soaring windows bathe the space in natural light, while the main floor family room provides a cozy setting for relaxing or entertaining. Step outside to enjoy the beautifully integrated front and rear terraces or unwind on private decks that invite year-round indoor-outdoor living. Retreat to your luxurious master suite, complete with a spa-inspired ensuite, generous walk-in closet, elegant gas fireplace, and a private outdoor space. Every detail is crafted for comfort and style, offering a refined lifestyle in an unparalleled natural setting. Experience the very best of Thornbury real estate modern living infused with the beauty of Georgian Bay. (id:48195)
191 Collins Street
Collingwood, Ontario
Welcome to 191 Collins Street, a stunning freehold end-unit townhome in the coveted Lockhaven neighbourhood that truly lives like a detached home. This spacious 3 bed, 3 1/2 bath residence, at 2,231 fully finished sq. ft., is open and bright with generous, usable space. The main floor offers an open-concept layout with soaring 9 ft ceilings and a cozy gas fireplace, while the chef's kitchen features custom cabinetry, granite counters, high-end stainless steel appliances, and brilliant storage, including a convenient corner glide-out system and pantry. Upstairs, the sophisticated primary suite enjoys a large walk-in closet and a 3-piece ensuite, complemented by an upper-level laundry room and generous closet space in the other two bright bedrooms. The fully finished lower level is highly functional, including an additional 3-piece bathroom, a beautiful wet bar with a wine fridge, and a built-in office workstation, making it ideal for guests, a family room, or a potential in-law suite. A generously sized single-car garage is perfect for additional storage. Outdoors, enjoy a private, fully fenced backyard with a shed to organize your yard tools and accessories. The home's exceptional location places your covered front porch directly across from Riverside Park (with its pond, swans, and ducks), playground and forested walking trails, and the adjacent open green space provides maximum privacy. For active living, the Collingwood trail network is steps away, granting direct access for leisurely walks, running, cycling, fishing, and walking to downtown's farmers' market, shops, and restaurants, with Admiral Elementary, Our Lady of the Bay and CCI High Schools an easy walk away, and short drives to Blue Mountain and golf courses. This beautiful property is a perfect blend of modern convenience, nature, community, peace, and unparalleled active living. (id:48195)
205 - 17 Spooner Crescent
Collingwood, Ontario
Condo Living At The Most Affordable Price in the Building! The Eagle model offers a bright, open-concept 2-bedroom, 2-bathroom condo with 9-foot ceilings, modern finishes, and a spacious 17'x 8' balcony with a glass railing perfect for BBQs or enjoying panoramic views of Blue Mountain and the golf course. The stylish kitchen includes granite countertops and stainless steel appliances, while the primary bedroom boasts a chic ensuite with a glass shower. Thoughtful touches like in-suite laundry, private parking, guest parking, elevator access, and a heated breezeway during winter months make life even more convenient. The unit also includes an oversized private storage room measuring 8 ft long by 5.5ft wide by 9.5 ft tall perfect for ski equipment, golf clubs, bicycles, or paddle boards. Residents can enjoy access to fantastic amenities like a fitness center and outdoor pool, making this an ideal home for year-round or weekend living. Best of all, you're just minutes from golf, beaches, trails, downtown Collingwood, and Blue Mountain Village without the premium price tag. (id:48195)
92 New York Avenue
Wasaga Beach, Ontario
Amazing opportunity to own one of only a select few detached homes backing onto a beautiful, town-owned forested area in the 6th & Final Phase (known as Founder's Village) in Park Place - one of the area's premier adult land-lease communities in beautiful Wasaga Beach. This 2-bedroom, 2-bathroom bungalow is 1,200 sq. ft. and has a large (16' x 20') car-and-a-half attached garage with an inside entrance to the large foyer. The open-concept design of this home features a large living room and dining room (both with vaulted ceilings) and sliding glass doors to a private deck that overlooks acres of forest. Most of the flooring in this home has been upgraded to either low-maintenance laminate flooring (except both bedrooms, which are carpeted) or ceramic flooring (in both bathrooms, the foyer, and the laundry). You'll enjoy this upgraded kitchen with stainless-steel appliances, ample cupboards & pot drawers, and a center island, all of which is open concept to the dining area & living room too. Other conveniences include a main-floor full-sized laundry room (with laundry sink), municipal water & sewer, an owned water softener, and economical forced-air natural gas heating (and air-conditioning). Other exterior features include a covered front porch, a double-wide (19' x 26') paved driveway, a private BBQ area (with a natural gas bib), and a very private 12' x 20' sundeck overlooking that amazingly private backdrop. Park Place is a gated adult (age 55+) community on 115 acres of forest & fields, water & wilderness in Wasaga Beach. Numerous amenities on-site include a 12,000 sq. ft. recreation complex, indoor saltwater pool, games rooms, woodworking shop & more. This gated community is private yet is still ideally located within minutes from the beach, shopping, Marlood Golf Course, the trail system & other amenities. Monthly Fees to New Owner = $994.66 as follows: Land Rent ($800.00) + Property Tax Lot ($58.42) + Property Tax Structure ($136.24). (id:48195)
1033 Bruce Road 9
South Bruce Peninsula, Ontario
Welcome to your own private sanctuary nestled on over 8 acres of beautifully treed land in the heart of the Bruce Peninsula, ideally located just minutes from Wiarton and Lion's Head. This remarkable property offers a blend of comfort, functionality, and natural beauty perfect for those seeking privacy, space, and income potential. The main residence features over 2400 sq ft of living space, 3 spacious bedrooms and 3.5 bathrooms, including a luxurious primary suite. Designed for both everyday living and entertaining, the home boasts a large, open-concept kitchen with ample counter space and cabinetry, ideal for the home chef. A bright, expansive sunroom at the back of the home provides stunning year-round views of the large pond and surrounding landscape. Enjoy the peace and beauty of nature with multiple ponds, a finished walk-out lower level with 4 piece bath and kitchen, and a meandering stream that winds through the trees. A standout feature is the massive 40' x 80' heated shop fully equipped with a hoist, two oversized bay doors (12 ft), and ample space for vehicles, equipment, or your next big project. Adding even more value is a secondary home on the property, currently serving as a rental unit, perfect for generating additional income or hosting extended family and guests. With its ideal location, serene setting, and impressive features, this one-of-a-kind property offers a unique opportunity to enjoy country living at it's best on the Bruce Peninsula.**Highlights:*** 3 Bed / 3.5 Bath Main Home* Walk-out Lower Level* Large Kitchen & Sunroom with Pond Views* 40ft x 80ft Heated Shop w/ Hoist & 2 Bay Doors* Multiple Ponds + Stream* Treed, Private 8-Acre Lot* Secondary Home with Rental Income* Close to Wiarton & Lions Head. Don't miss your chance to own this extraordinary slice of paradise and Open The Door To Better Living! (id:48195)
110 Liisa's Lane
Blue Mountains, Ontario
Beautiful CUSTOM BUILT home/chalet, on a cul-de-sac, steps to Blue Mountain Village & Skiing! Privacy w 3 acre protected greenspace, never have a house on your east side! 4 bedroom, 4 full bath, 3332 sqft of finished living space. A primary bedroom suite upstairs + a large main floor bedroom. Guests use main door on the covered front porch, you can enter into the side breezeway w slate tiles & large windows for lots of light, a 2nd back entrance & 2nd stairway to the lower level. Chef's dream kitchen w attractive granite counters ,lots of cupboards & counter space, SS appliances & breakfast bar. Open concept w large dining area to fit all your dining cabinets & overlooks the gorgeous backyard w walkout to the back dining patio.2nd walkout to hot tub deck w greenspace privacy, built-in gas firepit, backyard oasis w beautiful large trees. Main floor bathroom has a convenient shower for use after your hot tub & granite counters. Large living room w gas fireplace, all front rooms (main & 2nd floor) have custom shutters, w blinds on other windows. Upgraded Awning Windows (hinged at the top, creating an awning effect provides excellent ventilation & rain protection). Primary bedroom suite w green space views, 2nd cozy gas fireplace, his & hers closets, mirrored dressing area & ensuite w granite counters, heated floors & soaker tub in an attractive stacked-stone enclave. 2 more large bedrooms on this floor & main bath w gorgeous walk-in shower & granite counters. Main basement staircase has a door to provide quiet between levels, huge family room currently set up as a home office w ceramic "wood-plank look" floors, an extensive built-in wall unit,4th full bathroom w sauna, a laundry room,utility/storage room w built-in ski-tuning bench, on-demand (owned) water heater, another storage room. Enjoy the backyard oasis created by renowned Landmark Group, large drive-shed & side parking for10 cars.Note jumbo flagstones front & back! Visit REALTOR website for further informatio (id:48195)
34, 34a Voyageur Drive
Tiny, Ontario
Introducing the Multi-Generational Living Concept by Cheroke Canadian Modular Homes featuring a 1378 s.f. 3 BR detached Main Dwelling Unit, a 422 s.f. Additional Dwelling Unit offering 1 BR, and Detached Double Car Garage to be built on one Property. This lifestyle appeals to two or three generations living under one roof, to share housing costs, fight rising rent, save money or care for your elderly loved ones and support childcare. This lifestyle also offers privacy, yet togetherness resulting in an emotional benefit. All structures will feature aluminum siding with stone accents, natural gas heat in the main home, heat pump or electric heat in the ADU, metal roofs, A/C, Well, Septic, Tile & Hardwood Floors, Quartz Counters, 3/4 Acre Treed Lot, and a location close to marinas, the OFSCA trail System, boat launch, playground and park. Sharing large homes or building back yard homes makes both financial and practical sense for families caring for aging parents today in these times. (id:48195)
245700 22 Side Road
Meaford, Ontario
Located just outside the sought-after town of Meaford, this custom-built modern home sits on 29 acres - 20 of which are thriving apple orchards. Tucked away on a quiet paved road, the property is framed by mature trees and a long, winding laneway, offering the perfect balance of privacy, serenity, and proximity to Georgian Bay's waterfront charm. Inside, the spacious design features 2+4 bedrooms and 2+1 bathrooms, with natural light streaming through every room. The second level includes a versatile playroom - ideal as a children's space or a second living area. A generous mudroom enhances everyday functionality, while the open, airy layout makes the home instantly welcoming. While some parts of the home remains unfinished, the groundwork is complete. The final touches are yours to decide - from siding and flooring, to trim and some bathroom finishes. The rare opportunity to customize a modern home without starting from scratch. A chance to create your dream retreat on a beautiful orchard estate, set in one of Grey County's most desirable locations. (id:48195)
102 Mccullough Lake Drive
Chatsworth, Ontario
Experience lakeside living at its finest with this stunning, modern waterfront permanent home or weekend cottage. Enjoy the 120+ feet of private waterfront with a sandy, gradual beach perfect for swimming, paddling, and lakeside fun, perfectly situated on the shores of McCullough Lake. Start your day with coffee in the beautiful 3 season sunroom overlooking the backyard and the lake. Just a couple of hours north of Toronto and the Kitchener-Waterloo area, this property offers the ideal blend of convenience, comfort, and relaxation. Host unforgettable gatherings on the spacious deck with family and friends, ideal for dining and entertaining with panoramic lake views. With two guest suites in the lower level there's plenty of room for everyone. The modern, updated home is designed for style and functionality with a custom Kitchen, updated bathrooms and an overall look of beauty. The walk-out lower level provides easy access to the large backyard, beach, private dock, and cozy firepit area, perfect for summer evenings under the stars. This wonderfully renovated cottage is a must see. Book your tour today before it's too late. (id:48195)
110 Empire Lane
Meaford, Ontario
Gates of Kent unit, backing on to green space. This great 1465 sq ft 2 bed, 2 bath Bungalow with loft is turn key. Featuring an open concept kitchen offering ample cabinetry and granite counters. Main floor master bedroom and large bathroom with laundry and and a walk- in closet. Upstairs is a large open to below loft along with an additional bedroom with another full bathroom. Outside you can relax on the great patio backing on green space. An amazing amount of storage space can be found in the easily accessible crawl space basement, for all your toys and seasonal items. All within minutes of Georgian Bay, shopping and amazing restaurants. (id:48195)
B - 58 Cedar Street
Collingwood, Ontario
LEASE PENDING - NO LONGER AVAILABLE. ANNUAL RENTAL in the tree streets of Collingwood! This 2 bedroom ADU (Accessory Dwelling Unit) situated on a massive town lot with ample parking and high walking score makes for an ideal annual rental. The all new kitchen with stainless steel appliances, open concept living room with tons of natural light and the two large bedrooms serviced by a brand new 3 piece bathroom make this a stand-out apartment. Don't miss your chance to see this excellent rental opportunity in the heart of Collingwood! **utilities in addition to rent - set figure of $300**Potential to add the former garage space that is fully insulated with it's own 2 piece bathroom. Price TBD** (id:48195)
31 Lakeview Crescent
Tiny, Ontario
Luxury real estate is far more than a transaction - it's about elevating your lifestyle. Nestled in a sought-after 4-season location with serene views of Farlain Lake, this elegant brick bungalow offers the perfect blend of tranquility and function. Built in 1990 and immaculately maintained, this 4-bedroom, 3-bathroom residence sits proudly on a generous 79'x150' lot with deeded lake access just steps away. The main level features a thoughtfully designed layout with a separate living room, formal dining room, and a spacious kitchen, ideal for both relaxed family life and entertaining. A walkout from the dining room leads to your private back deck and gazebo, perfect for summer gatherings or quiet mornings. The expansive 26' x 22' recreation room on the lower level provides flexible space for entertaining, home theatre, or a games room. Additional comforts include forced-air gas heating, a 200-amp breaker panel, water softener, sump pump, and a full-house generator. The double-car garage offers inside entry, with lower-level laundry and garage access adding convenience. The roof was replaced in 2017. Zoned SR and surrounded by scenic walking trails, this home offers immediate vacant possession, so you can move in and start enjoying the lake lifestyle without delay. SELLER TO PAY OUT ALL CONTRACTS ON CLOSING! (id:48195)
23 Duquette Court
Tiny, Ontario
THE LIFESTYLE IN TINY IS DIFFERENT THAN ANYWHERE ELSE IN THE WORLD! Welcome to 23 Duquette Court, a charming 3 beds, 2 baths, 4-season 1651 sq ft home on a quiet court, literally steps away from Georgian Bay with 3 public beach access points! You'll enjoy the best of waterfront living without leaving your neighborhood. Built in 1973, this property is surrounded by mature trees and is incredibly private. Fully fenced in backyard, complete with additional structures featuring a "Bunkie" storage room and separate shed with a new roof, fascia and flashing (2023) -- both with electricity. Smart Lock technology (program a code for anyone needing to access the cottage while you aren't there) and Sensi smart thermostat (you can adjust the heat from Toronto so home/cottage is a cozy temperature when you arrive). Municipal water(metered). Oversized single insulated garage with heater and entrance to the crawlspace. Interior has laminate and parquet flooring throughout, huge master bedroom, complete with walk-in closet and large ensuite 4-piece bath. Multiple upgrades to note: New window coverings - Roman bamboo shades in living room and bedrooms and California shutters in kitchen (2022), hot water tank (2020), gas furnace (2023), central air (2020), water softener (2024), new wood burning stove - WETT certified (2022), wood deck and supports (2022), windows throughout house and Patio door (2022), washer/dryer (2022). Close to local Lafontaine amenities -Restaurants, bakery and deli, LCBO and convenient 20 min Ferry Ride to Christian Island where you can Escape to another amazing paradise! All within a 5 minute drive. Call for appt today! (id:48195)
1902 River Road W
Wasaga Beach, Ontario
Discover this custom-built waterfront home offering 46 feet of prime frontage along the Nottawasaga River. Featuring a steel breakwall and the opportunity to install a private dock, this property provides a sheltered harbour setting with direct access to Georgian Bay, ideal for boating, fishing, kayaking, paddleboarding, and endless water adventures.With just over 2,800 sq. ft. of finished living space, this 4-bedroom, 3-bathroom home is designed for both comfort and lifestyle. The main floor showcases a bright, open living room with vaulted ceilings and hardwood floors, a large eat-in kitchen, a primary suite complete with a private ensuite and walkout to a waterside patio, second bedroom, and a second main bathroom.The fully finished lower level has been recently renovated, featuring new flooring, a spacious family room with a gas fireplace, a custom wet bar, two additional bedrooms, large bathroom, laundry and utility room, and multiple walkouts from family room and large bedroom to the lower covered patio and professionally landscaped backyard. Stone walkways, armourstone retaining walls, and tiered steps create a striking outdoor retreat leading to the rivers edge.Additional highlights include a double-car garage with inside entry, a paved driveway with parking for 4+ vehicles, and both upper and lower patios perfect for entertaining or relaxing with waterfront views.Just a short drive or boat ride to local beaches, this property blends natural beauty, modern comfort, and year-round recreational opportunities for an exceptional riverfront lifestyle. (id:48195)

