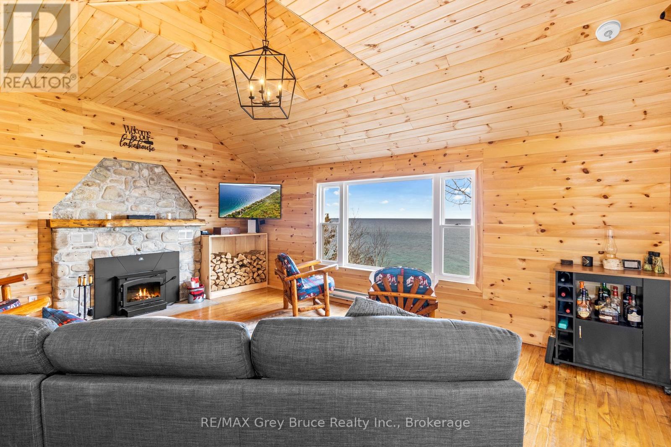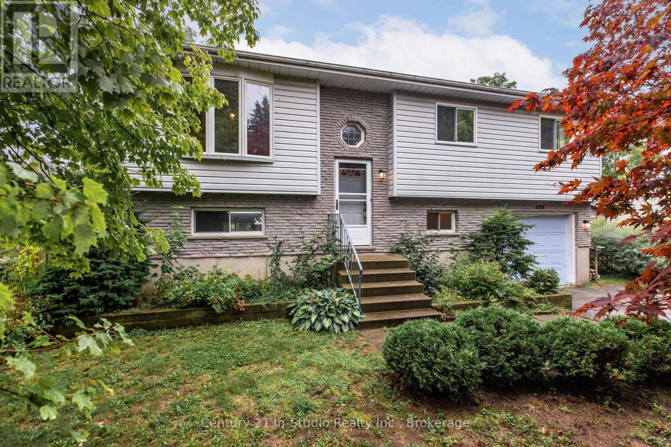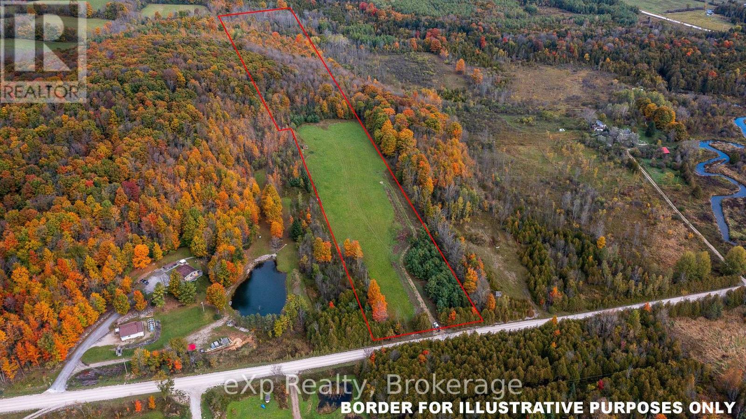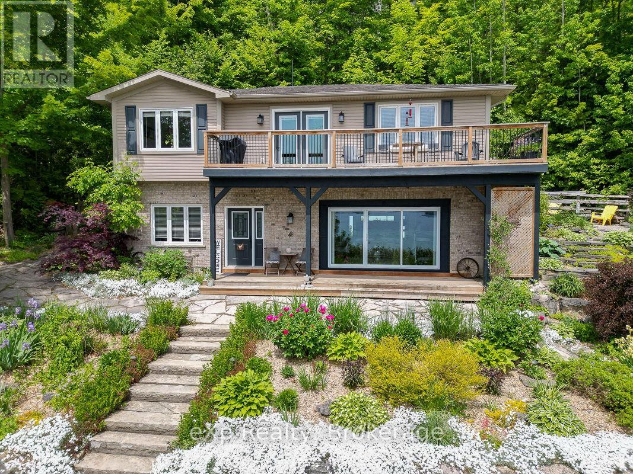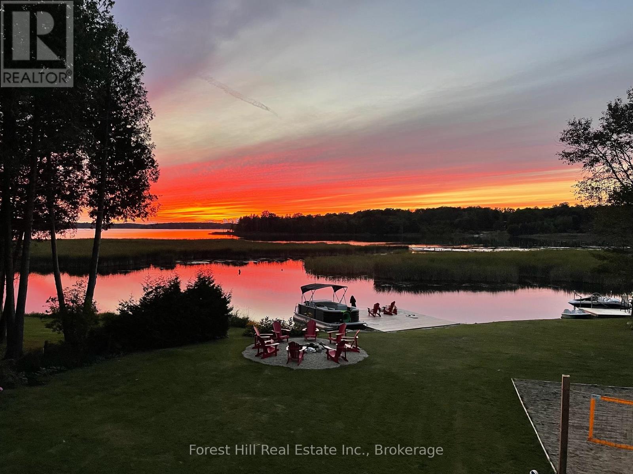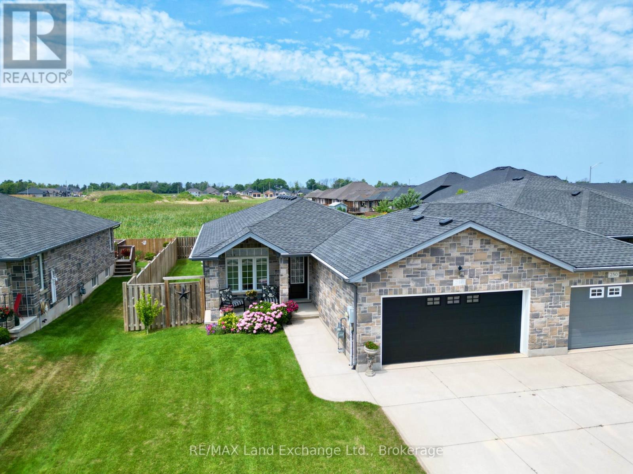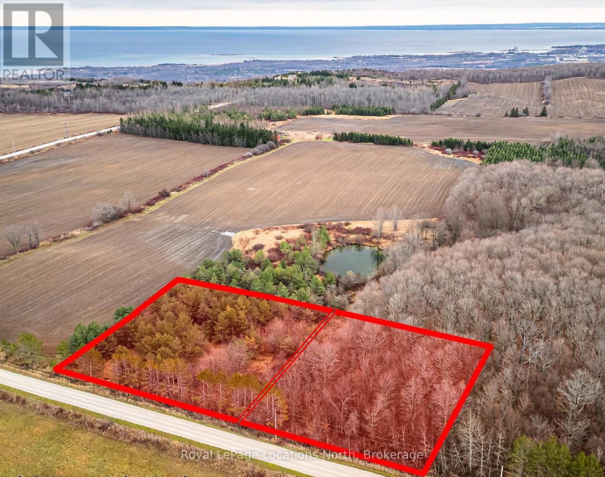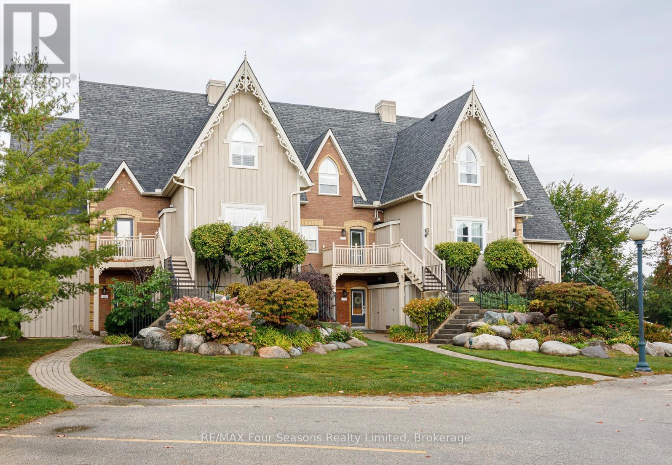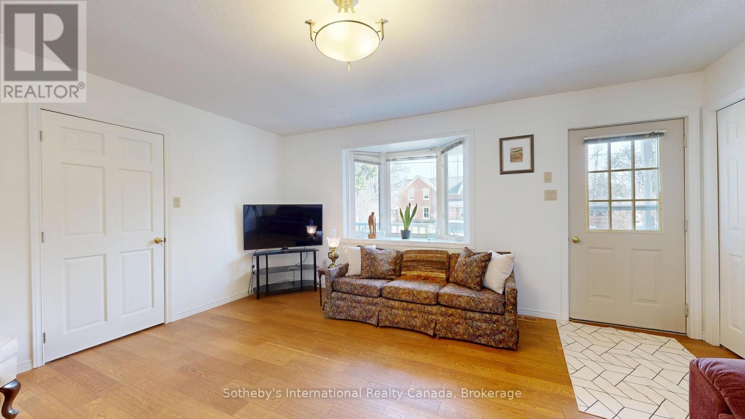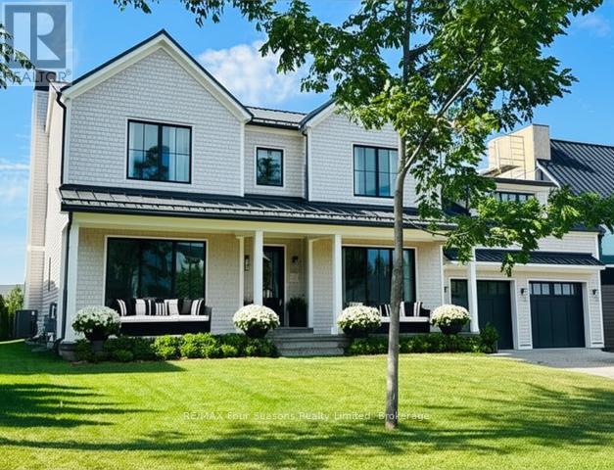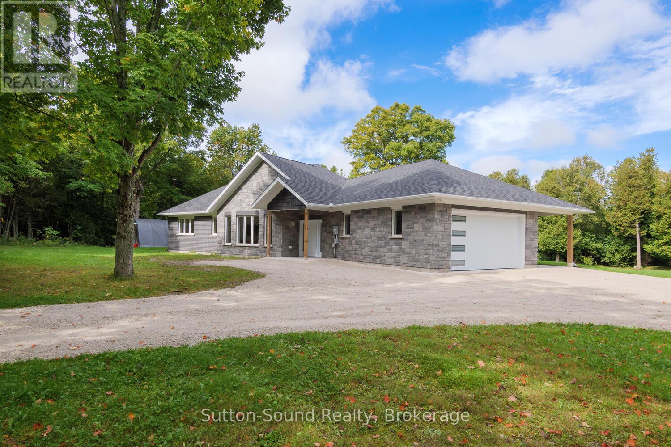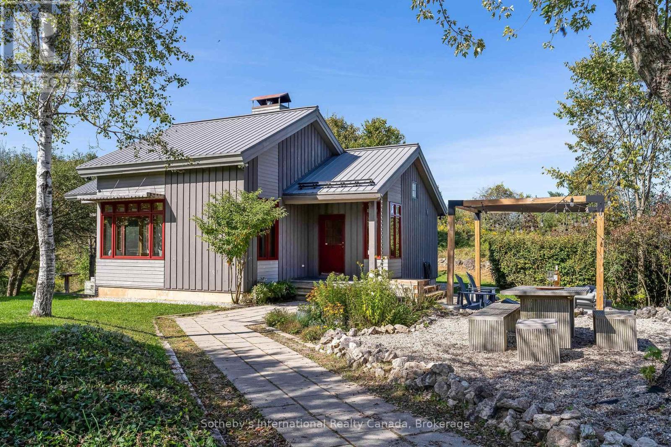
1132 Dyers Bay Road
Northern Bruce Peninsula, Ontario
TURN-KEY, READY FOR ENJOYMENT! Imagine starting your mornings kayaking along the crystal-clear shores of Georgian Bay, hiking the scenic Bruce Trail, or cozying up by a wood-burning fireplace as the seasons change. If that speaks to your soul, this is the opportunity you've been waiting for. Welcome to Dyers Bay, a charming, close-knit community of both year-round and seasonal residents where small-town warmth and genuine hospitality are part of everyday life. Nestled between the breathtaking turquoise waters of Georgian Bay and the dramatic beauty of the Niagara Escarpment, this location offers the best of nature, comfort, and tranquility. This year-round retreat is perfect for anyone looking to downsize or embrace a simpler, more intentional lifestyle. Set on 100 feet of stunning shore stone frontage, you'll never tire of watching the sunrise from your deck or waterside patio. The pride of ownership shines throughout the thoughtfully landscaped property. Step inside this fully renovated 910 sq.ft. home or cottage where no detail has been overlooked. Updated from top to bottom, including electrical, plumbing, insulation, finishes, and fixtures, it's completely move-in ready. The cozy Bunkie is spray-foam insulated and features a covered porch, ideal for a guest room, studio, or home office. Sold fully furnished with appliances included, this is truly a turn-key offering. A perfect opportunity to consider both personal and investment use - rent, own & enjoy! For boating enthusiasts, a government dock and boat launch are just minutes away. The property is waterfront road between - with additional land across the road you have room to grow; consider the potential! Whether you're searching for a turn-key investment property, a serene getaway or your forever home, this Dyers Bay gem offers a lifestyle you (or your guests) won't want to leave. (id:48195)
526 Crawford Street
Saugeen Shores, Ontario
Centrally located 3 bedroom raised bungalow close to North Port School, Parks, Shopping and Downtown Port Elgin. Nice bright living room with bay window and rear kitchen / dining room with patio door to a raised deck overlooking the rear yard. 3 bedrooms. Primary with 2 closets. 4 piece bath. Lower level offers a family room with walk-out to the rear yard. 3 piece bath, laundry room with cupboard storage plus a utility room! Built-in garage 11' x 22'6". Central Vac. Large mature rear yard that is mostly fenced. Garden shed for the toys and lawn equipment. Great starter home or add to your investment portfolio! (id:48195)
084482 6 Side Road
Meaford, Ontario
Property with a view! This gently sloping 15 acres has beautiful views of the valley and surrounding hills. Building plans approved and development charges have been paid of approx. $38,000. Hydro has been brought in to the building location. If you're looking to build in your retirement, buy now and enjoy on weekends with the existing bunkie and even a spring fed dug well. The front of the property is currently planted in hay making this the ideal property for a hobby farm. The rear of the lot is about 7 acres of mature trees with wildlife and beauty providing the perfect backdrop. Village of Bognor is close by and Owen Sound and Meaford are short drives away. Zoned Rural allowing for different options and flexible building locations. Driveway base is already installed to build location. (id:48195)
149 Mallory Beach Road
South Bruce Peninsula, Ontario
This outstanding waterfront home on Colpoys Bay offers a year-round, 5-bedroom, 3-bath family haven in a natural setting. Just five minutes from Wiarton, and an easy drive to Sauble Beach and Owen Sound, the location strikes a rare balance: close to everything, yet quietly removed. A beautifully conceived reverse floor plan puts the open kitchen, dining, and living spaces upstairs, where expansive windows and a generous deck capture water views. A lovely bedroom with ensuite, two additional bedrooms, and a full bath complete this level. Downstairs, the primary suite is stunning with its beamed ceiling, fireplace, custom live edge cabinet and floating shelves. A sliding glass door opens to a covered verandah overlookingthe gardens and the Bay beyond. The sleek three piece ensuite spans the width of the bedroom and features a glass shower and copious closet space. Across the wide hall, an inviting fifth bedroom with waterview makes hosting guests a delight. Laundry, utilities and storage are tucked away at the back of this level. Outside, the landscaping is lush and low-maintenance, with perennial plantings that frame the home and outdoor living areas. Across the quiet road on a private slice of waterfront sits a cool bunky, its sliding glass door overlooking the deck, the dock, and Colpoy's Bay. Everything here, both inside and out, is pleasing to the eye. Whether you're an active family looking for a full-time home or empty nesters wanting a place to gather with kids and grandkids, this impressive property is waiting for you. Upgrades include New Roof (July 2025), New UV System and New Foot Valve for lake intake pipe. (id:48195)
230 Wiles Lane N
Grey Highlands, Ontario
Set on 1.28 acres with 210 feet of private shoreline, this west-facing Lake Eugenia property delivers stunning sunsets and all-day sun. The spacious, double-lot parcel provides both seclusion and room to play, while the 4-bedroom, fully furnished walkout cottage is ready for immediate enjoyment. Recent upgrades efficient heating and cooling, refreshed siding and windows, a durable metal roof, and a feature fireplace blend modern comfort with cottage charm. Outdoors, the main deck and custom sail shade create the perfect space for entertaining, while the private dock invites endless water activities. The property is also STA-licensed, offering strong rental potential when not in use. Just minutes from Beaver Valley Ski Club, the Bruce Trail, golf, and the new Markdale hospital, this is a true four-season escape within 90 minutes of Kitchener-Waterloo and under two hours from Toronto. For those seeking lifestyle and investment together, this is lakeside living at its best. (id:48195)
246 Stickel Street
Saugeen Shores, Ontario
Move-In Ready Freehold Townhome | 1+2 Bedrooms | 2.5 Baths at 246 Stickel Street in Port Elgin. Welcome to this beautifully maintained 1323sqft stone bungalow offering the perfect blend of comfort, privacy, and convenience. With 1 spacious primary bedroom plus 2 versatile bedrooms and 2.5 modern bathrooms, this home is ideal for professionals, families, or downsizers looking for low-maintenance living. Key Features, no condo fees, attached only at the garage, for added privacy, move-in ready; just unpack and relax, 15 x 20 private deck, fenced backyard with in-ground sprinkler system; perfect for pets, kids, or outdoor entertaining, open-concept living & dining area; great for hosting or cozy nights in, finished basement, ideal for a home office, guest suite, or recreation space, Whether you're a first-time buyer, looking to downsize, or seeking a turnkey investment, this home checks all the boxes. (id:48195)
Lot 15 3rd Line E
Blue Mountains, Ontario
Nestled on the Niagara Escarpment, this private country property offers a rare chance to design your dream retreat in one of Ontario's most sought-after four-season destinations. Measuring 200 feet by 200 feet, this gently sloping lot spans nearly an acre and is framed by mature trees, providing a serene backdrop for a custom luxury residence, weekend escape, or family hideaway.From your future home, you will enjoy fresh air, open skies, and the ever-changing beauty of the surrounding countryside with potential for breathtaking sunsets, escarpment vistas, or glimpses of Georgian Bay depending on your chosen building site. The natural setting invites creativity, whether you envision landscaped gardens, outdoor entertaining spaces, or trails winding through your private woodland.Perfectly positioned near Blue Mountain Resort, the Bruce Trail, Scenic Caves, and the charming towns of Thornbury and Collingwood, the location is ideal for an active, nature-rich lifestyle. Ski, hike, bike, or simply explore all within minutes of your door.A second adjoining lot is available, offering the opportunity to expand your footprint, create a family compound, or secure additional privacy. This is your chance to craft a signature country home that blends tranquillity with convenient access to the vibrant South Georgian Bay community. (id:48195)
225 - 170 Snowbridge Way N
Blue Mountains, Ontario
Historic Snowbridge at Blue Mountain. Upper 2 bedroom, 2 bathroom 1,150 sq ft condo. Fully furnished, 'turnkey' with everything you need, ready to enjoy or rent. STA approved and currently licensed for short term accommodation with successful income history. Renovated kitchen with marble countertops and stainless appliances. Spacious living area with gas fireplace and ample seating. Large dining room for entertaining. Large upper primary bedroom with vaulted ceiling and en-suite. Clean, bright and modern unit. Convenient location on shuttle route to Blue Mountain village and ski hills. Storage locker for skis and other items.Two minute walk to the heated outdoor pool and change building. Beautifully landscaped and maintained grounds with paved parking right in front. (id:48195)
B - 103 Bruce Street S
Blue Mountains, Ontario
April 1st to 30th September Short Term rental - Bright and spacious 1 bedroom, 1 bath fully furnished main floor apartment (no-one above or below) located in quiet residential street in Downtown Thornbury, steps to shops, restaurants and marina. Prmary bedroom with queen bed, 3 piece bathroom with glass walk in shower. Living room with TV and double pullout couch and access to front covered porch, fully equipped eat in kitchen with access to back deck and side yard. Laundry in unit and parking on driveway for 2 cars. $2000 per month ALL inclusive of utilities. Monthly cleaning available for a fee. All linens, bedding and towels are included. Application with references (previous landlord references preferred) required; include Sch.B in documents. 50% of rental rate is due upon signed lease agreement, with balance of rent plus utility/damage deposit of 2000 due prior to occupancy date. Rate adjusted depending upon length of lease. Proof of Tenant liability insurance is required before occupancy. Small dog MAY be considered, no cats (owners are allergic). (id:48195)
111 Lendvay Alley
Blue Mountains, Ontario
SPECTACULAR CUSTOM-BUILT HOME STEPS FROM CRAIGLEITH SKI CLUB AND GEORGIAN BAY: This 5-bedroom, 5-bathroom residence offers 4,000 sq. ft. of beautifully designed living space, plus a 1,900 sq. ft. semi-finished lower level and 2+ car garage. Only 1.5 years old, this cedar shake home with steel roof blends timeless craftsmanship with modern luxury, boasting breathtaking ski hill views and a short walk to Craigleith Ski Club. Designed by Lauren Woods Interiors, every detail has been thoughtfully curated with high-end finishes. The main floor showcases 9'4" ceilings, elegant barrel archways, and heated floors in the foyer and mudroom. The chefs kitchen features Thermador appliances, porcelain countertops, and a large oak island, with a hidden door to the mudroom offering breathable storage and access to garage and backyard. A fully loaded butlers pantry connects to the formal dining room with ski hill views. The living room is anchored by a striking wood-burning fireplace, built-ins, and expansive windows, while the dedicated office includes floor-to-ceiling cabinetry, file drawers, and oversized closets. Upstairs, the luxurious primary suite offers a walk-in closet and spa-like ensuite with Carrara marble finishes. Bedroom two includes wainscoting and an ensuite bath, while bedrooms three and four share a 4-piece bath. A private suite above the garage features heated floors, a family room, laundry, bedroom 4, and 3-piece bath. The lower level provides 1,900 sq. ft. of semi-finished space, requiring only trim and flooring, and is roughed-in for a bedroom, bathroom and bar. With a large rec room, storage, and potential 6th bedroom, the options are endless. This one-of-a-kind home offers luxury, comfort, and adventure just minutes to Blue Mountain Village, skiing, Georgian Bay beaches, golf, hiking, and year-round recreation. Truly a must-see for those seeking the best of mountain living. (id:48195)
293 Everatt Side Road
Northern Bruce Peninsula, Ontario
Discover this thoughtfully designed 2 bedroom, 1.5 bathroom bungalow, built in 2018 with sturdy stone and brick construction. Offering comfort, style, and convenience all on one level, its an excellent option for retirees or anyone seeking easy living. The covered front entry welcomes you with no steps into the home, ensuring accessibility for everyone. Inside, you'll find yourself at the heart of the home in a spacious open-concept living area, where high ceilings and large windows fill the space with natural light. A cozy propane fireplace adds warmth and charm to the living room, while the modern kitchen boasts stainless steel appliances, a gas stove, and a large island with seating - perfect for gathering with family or friends. The seamless flow of the layout makes it ideal for both everyday living and entertaining. The primary bedroom features ensuite access to a luxurious 4-piece bathroom, complete with a walk-in shower and relaxing soaker tub. Across the hall, the second bedroom overlooks the private backyard. The laundry room, equipped with a Maytag washer and gas dryer, offers a walkout to the covered patio - an inviting space to enjoy the outdoors. Additional conveniences include abundant closet storage and a handy 2-piece bathroom located off the garage, perfect for guests. Radiant in-floor heating throughout the home ensures steady, efficient warmth all year round. Outside, the property offers plenty of space and parking options with an attached 2 car garage, additional carport, and dual driveway access with fresh gravel, allowing for a circular drive. Set on a generous 1-acre lot, this home provides room to relax and enjoy nature, while still being just minutes from the amenities of Lions Head, Georgian Bay, hiking trails, and more. Blending modern design with the ease of one-level living, this home is a welcoming retreat on the beautiful Bruce Peninsula. (id:48195)
797462 East Back Line
Chatsworth, Ontario
Escape to over 50 acres of peace and privacy with this thoughtfully designed 3-bedroom, 2-bathroom home in the Municipality of Chatsworth. Designed and built by an architect who carefully studied the property wind patterns prior to building. The home's layout and placement of glazing are perfectly positioned to invite natural breezes and sunlight throughout the day, creating an atmosphere that is both efficient and serene. At the heart of the home, a soaring great room with a wood-burning fireplace provides a warm and inviting gathering space for family and friends. The open design is complemented by discreet floor-to-ceiling storage, maintaining a clean, uncluttered aesthetic. A main-floor bedroom and full bath offer flexibility, while two additional bedrooms and a second bathroom are located on the lower level. Just off the main floor bedroom, a screened-in porch invites you to relax while immersed in the sights and sounds of nature. Outside, the woodland and meadows are laced with 3.5 km of trails to explore offering endless opportunities for walking, snowshoeing, hiking, or simply enjoying the quiet beauty of nature. The long winding driveway ensures exceptional privacy as it leads you to the residence. Behind the house, a well-fenced vegetable garden provides the perfect space to grow your own produce. A detached outbuilding, designed to echo the homes style, offers parking for two vehicles, a workshop, and firewood storage. Adding to the property sustainability, solar panels on the roof take full advantage of the unobstructed sun, generating income through a Microfit contract with Hydro. This is a rare opportunity to own an architect-designed retreat where comfort, sustainability, and natural beauty come together in perfect harmony. (id:48195)

