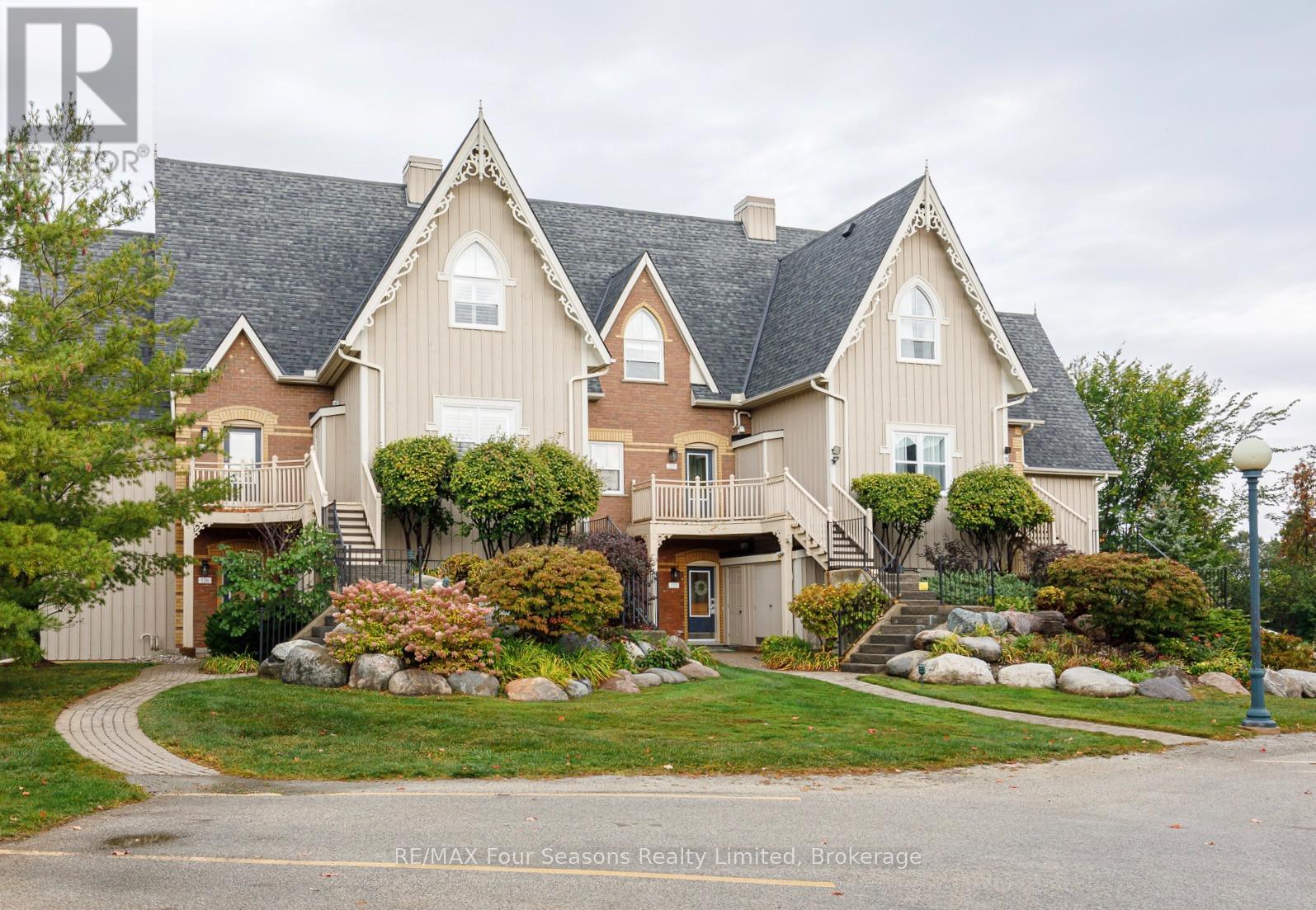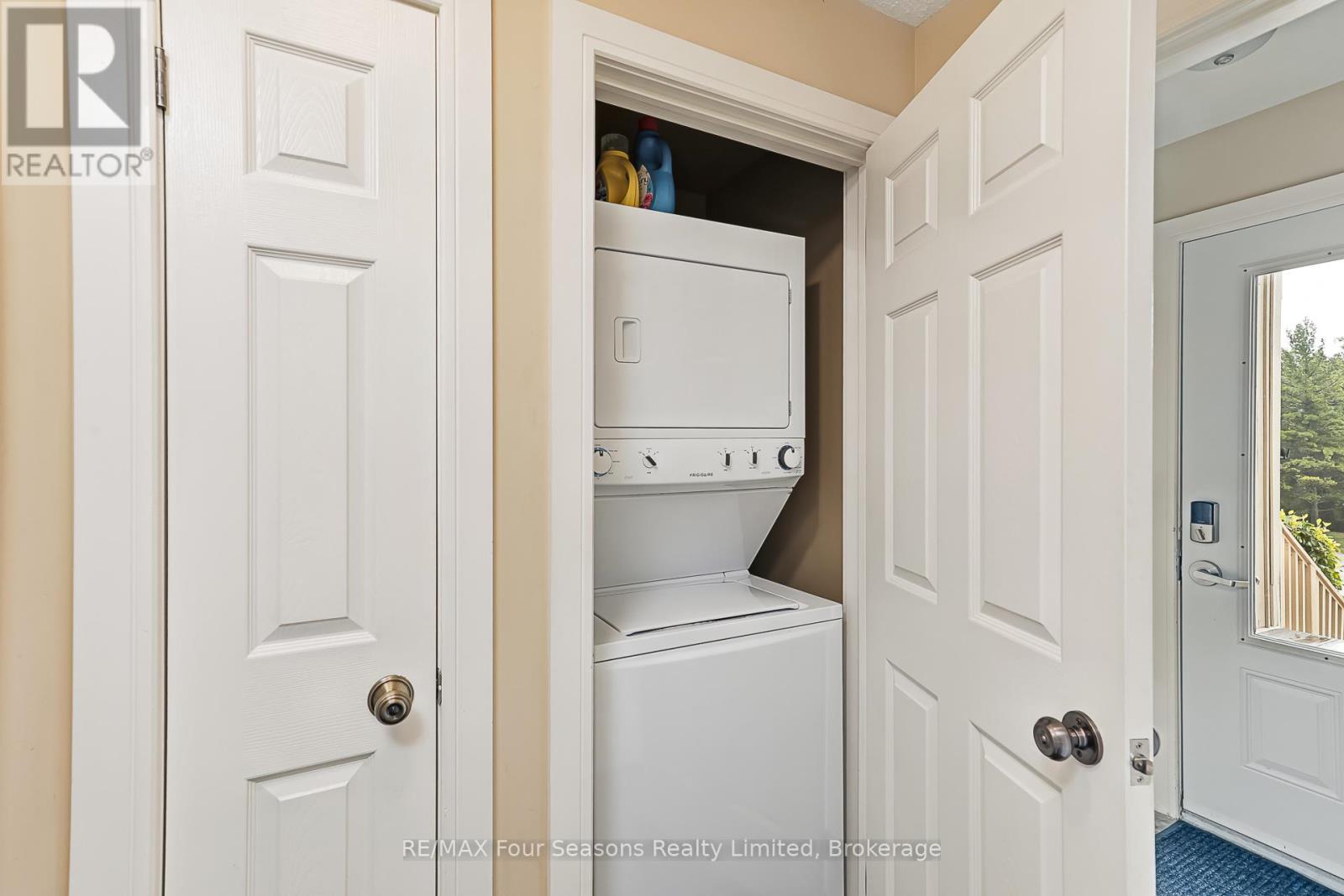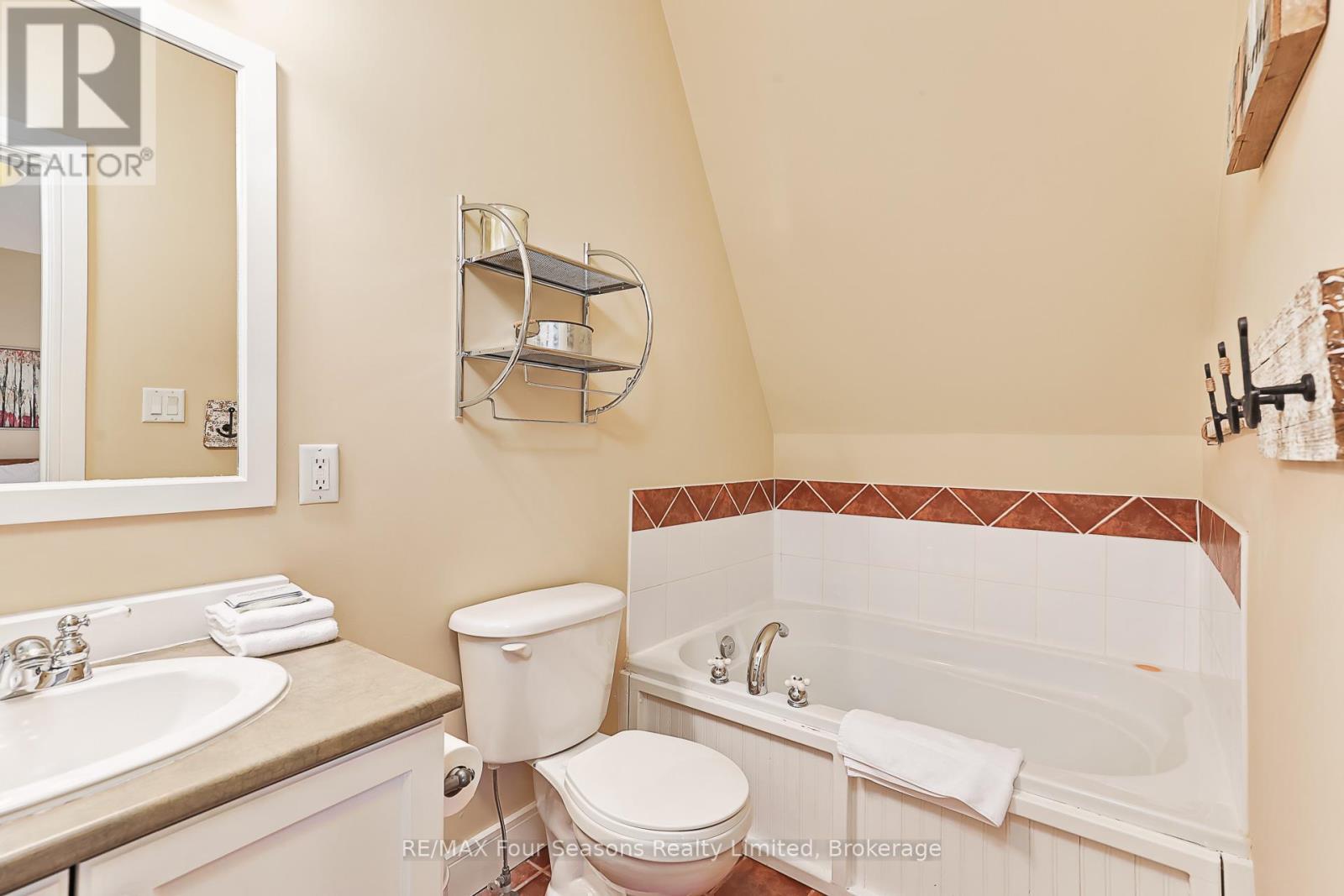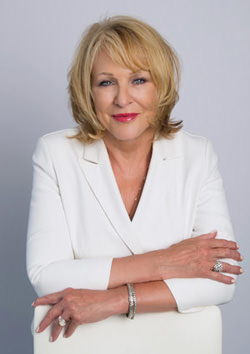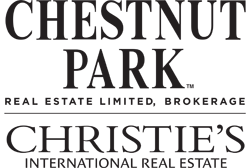
225 - 170 Snowbridge Way N Blue Mountains, Ontario N0H 2P0
2 Bedroom 2 Bathroom 1,000 - 1,199 ft2
Fireplace Outdoor Pool Central Air Conditioning Forced Air Landscaped
$779,000Maintenance, Parking, Insurance, Common Area Maintenance
$1,154.73 Monthly
Maintenance, Parking, Insurance, Common Area Maintenance
$1,154.73 MonthlyHistoric Snowbridge at Blue Mountain. Upper 2 bedroom, 2 bathroom 1,150 sq ft condo. Fully furnished, 'turnkey' with everything you need, ready to enjoy or rent. STA approved and currently licensed for short term accommodation with successful income history. Renovated kitchen with marble countertops and stainless appliances. Spacious living area with gas fireplace and ample seating. Large dining room for entertaining. Large upper primary bedroom with vaulted ceiling and en-suite. Clean, bright and modern unit. Convenient location on shuttle route to Blue Mountain village and ski hills. Storage locker for skis and other items.Two minute walk to the heated outdoor pool and change building. Beautifully landscaped and maintained grounds with paved parking right in front. (id:48195)
Open House
This property has open houses!
September
27
Saturday
Starts at:
11:00 am
Ends at:1:00 pm
Property Details
| MLS® Number | X12423722 |
| Property Type | Single Family |
| Community Name | Blue Mountains |
| Amenities Near By | Golf Nearby, Ski Area, Public Transit |
| Community Features | Pet Restrictions, School Bus |
| Equipment Type | None |
| Features | Cul-de-sac, Backs On Greenbelt, Balcony, Level, Paved Yard, In Suite Laundry |
| Parking Space Total | 4 |
| Pool Type | Outdoor Pool |
| Rental Equipment Type | None |
| Structure | Deck |
| View Type | View, Mountain View |
Building
| Bathroom Total | 2 |
| Bedrooms Above Ground | 2 |
| Bedrooms Total | 2 |
| Age | 16 To 30 Years |
| Amenities | Visitor Parking, Fireplace(s), Separate Electricity Meters, Separate Heating Controls, Storage - Locker |
| Appliances | Water Heater, Dishwasher, Dryer, Microwave, Stove, Washer, Window Coverings, Refrigerator |
| Cooling Type | Central Air Conditioning |
| Exterior Finish | Wood, Brick |
| Fire Protection | Smoke Detectors |
| Fireplace Present | Yes |
| Fireplace Total | 1 |
| Foundation Type | Poured Concrete |
| Heating Fuel | Natural Gas |
| Heating Type | Forced Air |
| Stories Total | 2 |
| Size Interior | 1,000 - 1,199 Ft2 |
Parking
| No Garage | |
| Shared |
Land
| Acreage | No |
| Land Amenities | Golf Nearby, Ski Area, Public Transit |
| Landscape Features | Landscaped |
Rooms
| Level | Type | Length | Width | Dimensions |
|---|---|---|---|---|
| Main Level | Bedroom | 3.9 m | 3.1 m | 3.9 m x 3.1 m |
| Main Level | Bathroom | 2.76 m | 1.63 m | 2.76 m x 1.63 m |
| Main Level | Utility Room | 1.65 m | 1.5 m | 1.65 m x 1.5 m |
| Main Level | Kitchen | 2.62 m | 3.27 m | 2.62 m x 3.27 m |
| Main Level | Dining Room | 4.17 m | 2.62 m | 4.17 m x 2.62 m |
| Main Level | Living Room | 5.61 m | 3.61 m | 5.61 m x 3.61 m |
| Upper Level | Primary Bedroom | 4.67 m | 4.44 m | 4.67 m x 4.44 m |
| Upper Level | Bathroom | 3.79 m | 1.48 m | 3.79 m x 1.48 m |
| Upper Level | Loft | 3 m | 2.5 m | 3 m x 2.5 m |
Contact Us
Contact us for more information

