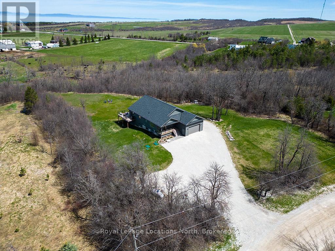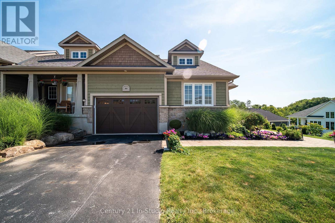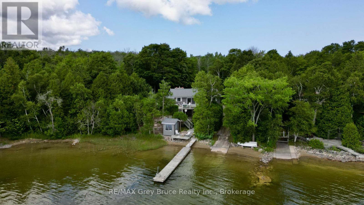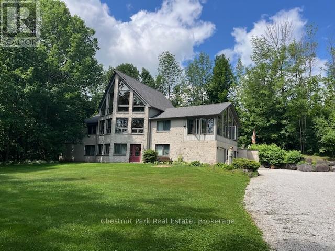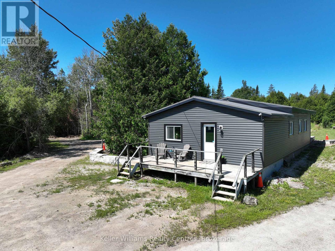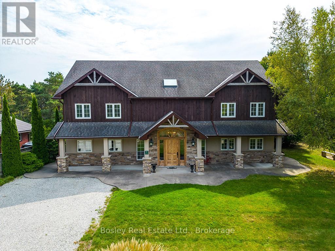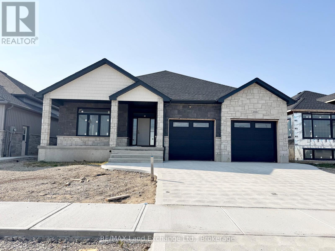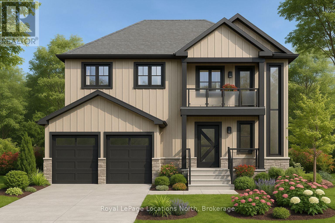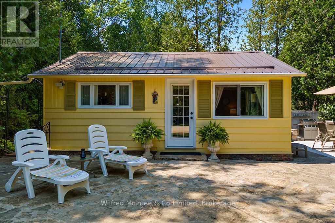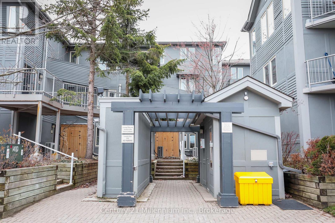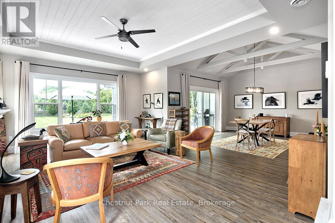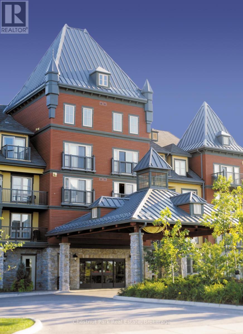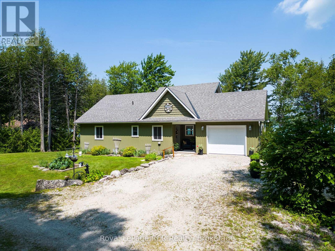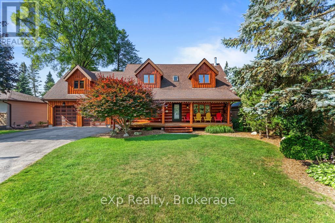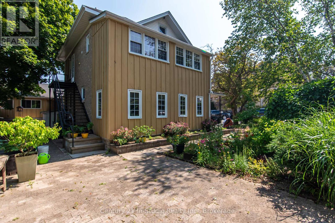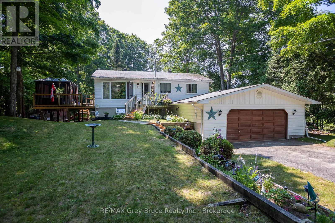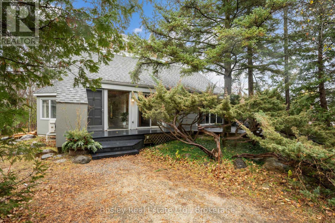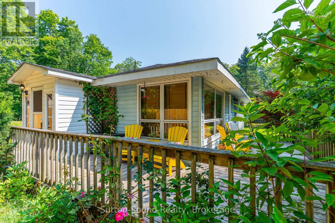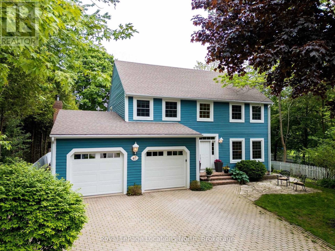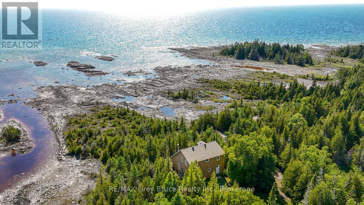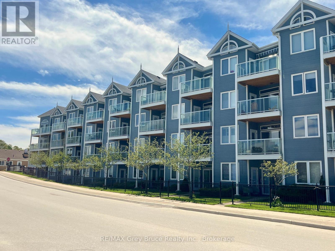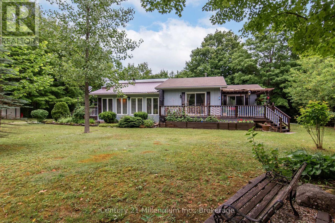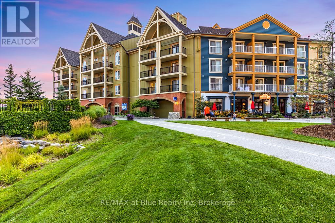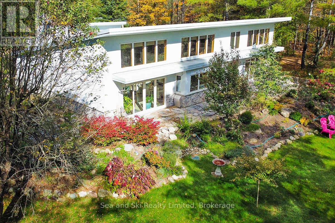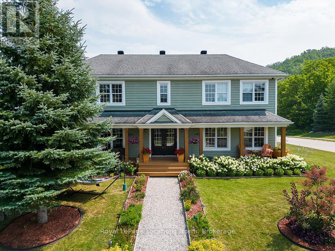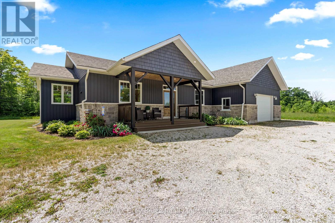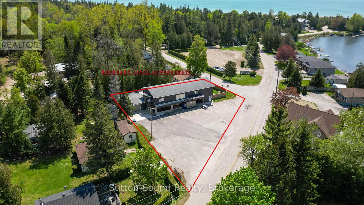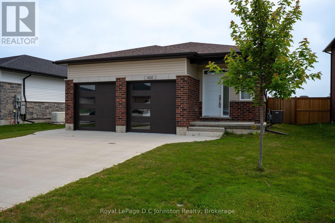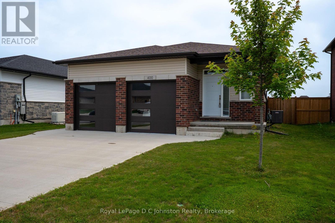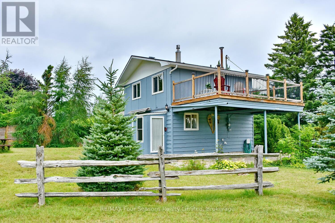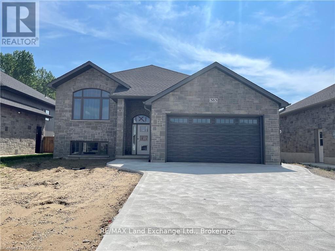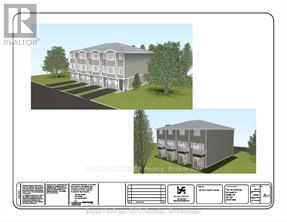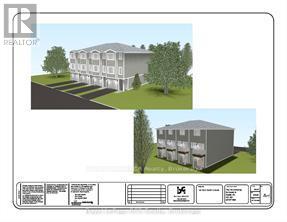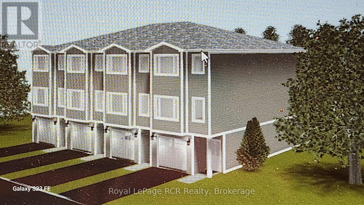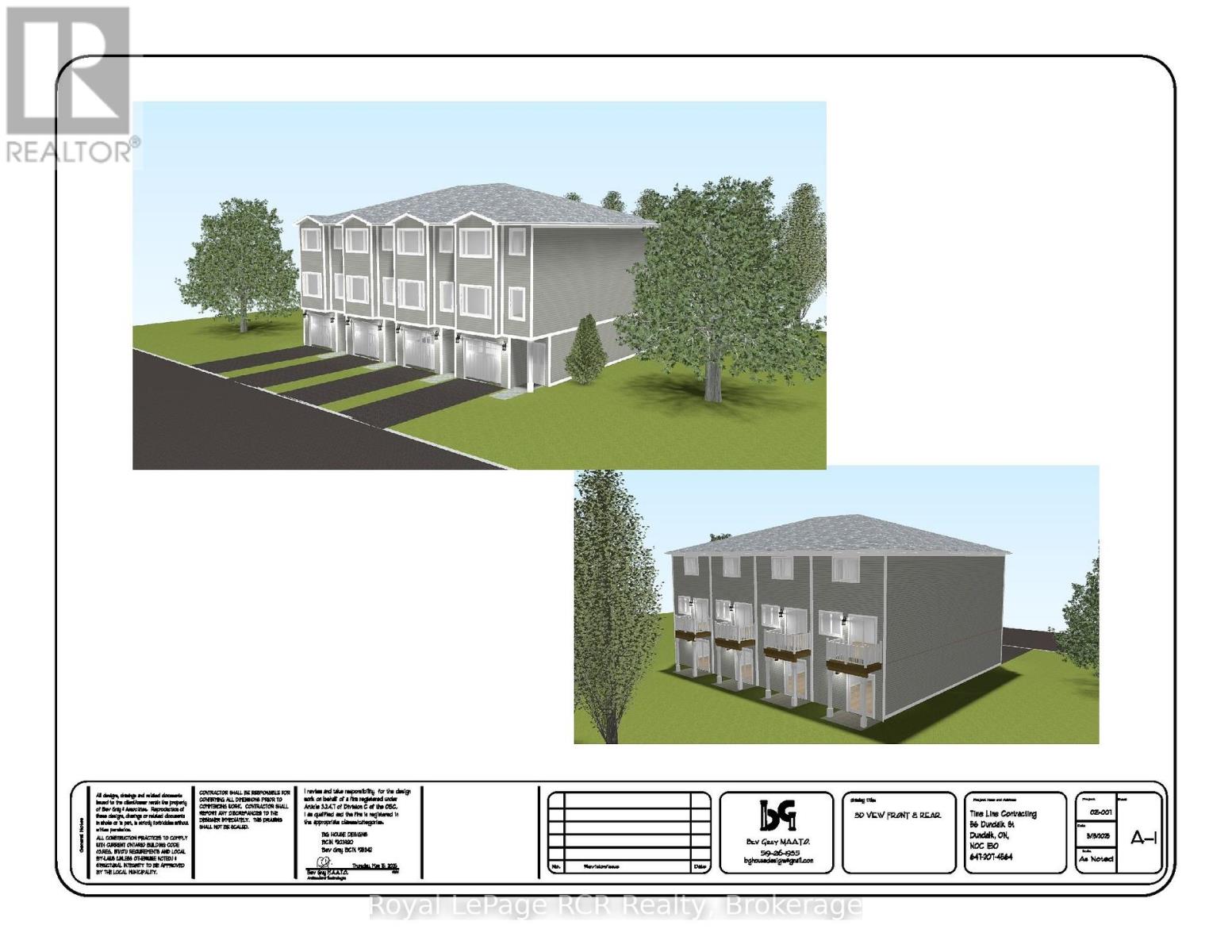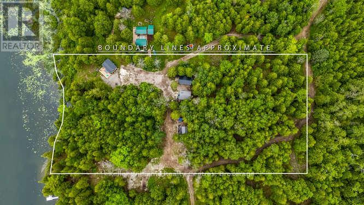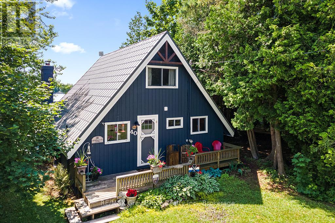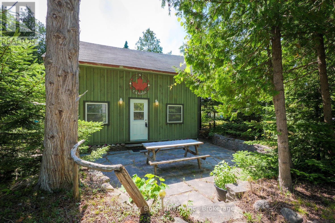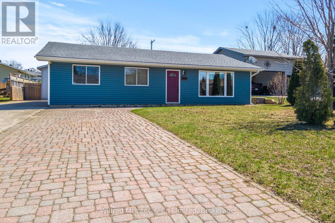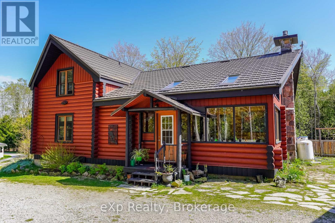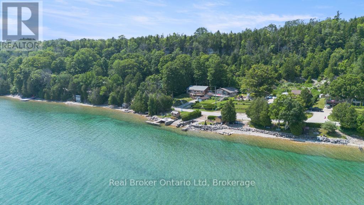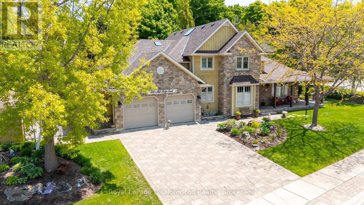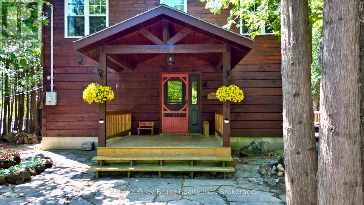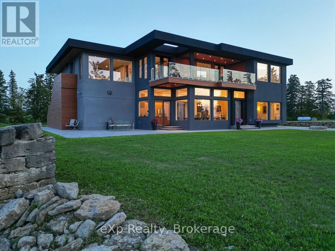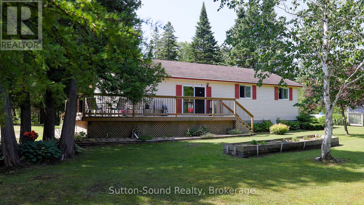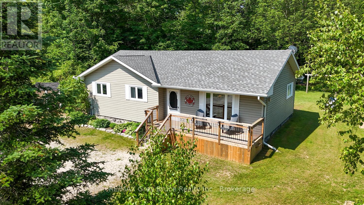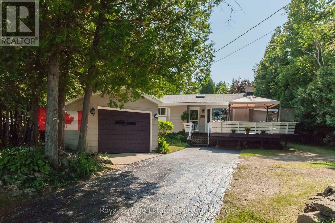
145 St Vincent Crescent
Meaford, Ontario
Welcome to 145 St. Vincent Crescent, a custom built raised bungalow nestled in the heart of Meaford's serene countryside. Set on a spacious and picturesque lot with a tranquil creek bordering the northeast property line, this home offers the perfect blend of privacy, comfort, and functionality. The main level features expansive windows throughout that flood the home with natural light. The large principal rooms flow seamlessly onto a stunning wrap-around patio, perfect for relaxing or entertaining while taking in the breathtaking views of the surrounding landscape and magical sunsets. Upstairs offers 3 spacious bedrooms plus two 5-piece bathrooms including a stunning primary ensuite. The fully finished lower level offers outstanding versatility with 2 additional bedrooms, 2 full bathrooms, and 2 separate walk-outs, creating the ideal setup for an in-law suite, guest quarters, or potential rental income. Whether you're hosting extended family or looking for added privacy, this flexible space delivers. Additional highlights include a double car garage, ample storage throughout, and a peaceful setting that captures the essence of rural living while remaining just minutes from the town of Meaford, Georgian Bay, and area amenities. Don't miss your opportunity to own this one-of-a-kind property offering comfort, beauty, and unmatched potential. (id:48195)
1 - 301 Telford Trail
Georgian Bluffs, Ontario
Welcome To 301 Telford Trail Located In The Prestigious Cobble Beach Golf Resort. This Beautifully Updated End Unit Bungaloft Townhouse Is Perfectly Positioned To Capture Breathtaking Georgian Bay and Ravine Views. Enjoy Outdoor Living On The Expansive Composite Terrace Featuring A Sleek Glass Railing System And Convenient Stair Access To The Yard. Inside You Will Find Vaulted Ceilings In Both The Foyer And Living Room, Giving That Feeling Of Light And Space. A Separate Dining Room With French Doors Offers An Elegant Setting For Entertaining. The Gourmet Kitchen Boasts A Large Centre Island, Granite Countertops, High-End Stainless Steel Appliance And Abundant Storage - Ideal For Any Chef. Relax In The Light-Filled Living Room Complete With A Cozy Gas Fireplace And Walk-Out To The Terrace. The Spacious Loft Area Features A Bright Family Room Overlooking The Foyer And Living Room, Perfect For A Work-From-Home Office or Relaxing Retreat. A 2nd Bedroom And 4-Piece Bath Provide An Ideal Space For Guests. The Finished Lower Level Is Designed For Entertaining And Extended Family, Featuring a 3rd Bedroom, 3 Piece Bath, Games Room, Family Room With Electric Fireplace, Wet Bar With Wine Fridge And A Generous Storage Room With Epoxy Floors. The Lower Level Walk-Out Leads Directly To The Backyard Offering Added Convenience And Outdoor Enjoyment. 1.5 Car Garage, Fully Drywalled, Epoxy Floors, Workbench And Lots Of Storage Plus 2 Car Parking With A Private Driveway. All Three Bathrooms Have Been Stylishly Renovated, Offering Comfort and Luxury Throughout. With Two Family Rooms, One Up And One Down, And The Added Bonus Of Being An End Unit, This Home Is Filled With Light, Space And Thoughtful Design. Amenities...Golf Course*Golf Simulator*Driving Range*Private Beach Club W/2 Firepits & Watercraft Racks*Outdoor Pool & Hot Tub*Day Dock*US Open Style Tennis Courts*Bocce Ball Court*Beach Volley Ball Court*Fitness Facility*Trails*CC Skiing*Snow Shoeing*Restaurant*Patio*Spa. (id:48195)
340 Barney's Boulevard
Northern Bruce Peninsula, Ontario
Miller Lake waterfront home! This well crafted home built by the original owner has been well cared for throughout the years. Waterfront has a nice sandy edge with a gentle walkout to the water - great for swimming! There is a dock and a platform to enjoy the sun, fish from the dock, or just enjoy the view! One can conveniently bring the watercraft into the water right from the property! Inside the home, you'll find a warm and inviting interior that has an open concept living/dining/kitchen with a walkout to oversized deck with views of the lake. Living room has a propane fireplace insert with a fieldstone surround and mantel. Beautiful hardwood floors. There are three bedrooms with the primary bedroom being large in size, that has an en suite with a two person jucuzzi, a large walk-in closet and with a walkout to deck to enjoy some privacy! There is also a separate three piece bathroom with a jacuzzi tub. The lower level has a family room, craft room, additional three piece bathroom, mudroom, and a walk-in pantry. There is an attached garage currently used for boat storage and there is a detached garage with an enormous amount of space above that could be an exercise area, studio, music room - the possibilities are endless! Property is landscaped, nicely treed and with some privacy. Definitely not a drive-by and a must see to appreciate. The roof is metal, exterior is vinyl siding and stone. Property is a lovely year round home or it could be a four season getaway for the lake lover! Taxes: $4837.17. Located on a year round paved municipal road. Rural services are available such as garbage and recycling pickup. (id:48195)
156 Harbour Beach Drive
Meaford, Ontario
STEPS TO THE BAY AND PUBLIC BEACH! One-owner home, custom-built in 2004, and set on 1.93 treed and manicured acres. Features include a great room with 24 foot vaulted ceiling, family room with fireplace, 4 season sunroom, oversized double garage and double-wide driveway. Master bedroom features 3 pce ensuite, walk-in closet and patio doors to large deck and hot tub. New fibre optic cable at the house.The attention to every detail of form and function make this 2-4 bedroom home a pleasure for realtors to show - and a real prize for the lucky new owner! (id:48195)
23 Stokes Bay Road
Northern Bruce Peninsula, Ontario
Set on an expansive 9.4-acre lot and zoned RCM-a (Commercial), this property was once home to a charming café highlighting just one of the many potential business ventures it can support. Permitted uses include a repair shop, retail store, professional office, art studio, bakery, and more offering a wide range of options for entrepreneurs and investors. Located just down the road from Lake Huron and moments from the breathtaking sand beach at nearby Black Creek Provincial Park, this efficient and well-insulated 3-bedroom, 1-bath property has been completely rehabilitated within the last 3 years and has a like-new feel. Some of the many upgrades include a new roof, siding, ductless mini-splits for heating and A/C, spray foam insulation, an upgraded water system, septic system, and more offering the perfect blend of lifestyle and investment potential. Conveniently situated just 4 minutes from Ferndale for gas and convenience shopping, and only 12 minutes to Lion's Head for shops, schools, hospital, LCBO, groceries, and restaurants, the property enjoys a prime location within the vibrant and scenic Bruce Peninsula. The property also features a large private pond ideal for relaxation or recreation and a sizeable tarp shelter building that offers excellent space for storage, a workshop, or future development. Inside, the home provides a functional layout with comfortable living spaces and plenty of natural light. Outside, the spacious lot allows room to expand, develop, or simply enjoy the peaceful surroundings. With its high-visibility location, proximity to popular towns and outdoor attractions, and versatile zoning, this property is ideal for business owners, nature lovers, or anyone seeking space, flexibility, and opportunity in a growing community. (id:48195)
102 Ridgeview Drive N
Blue Mountains, Ontario
Client RemarksLocated On A Private Lane, This Architecturally Designed Chalet Offers Refined Living Within Walking Distance To Blue Mountain Resort And Monterra Golf. Situated On A 1/4 Acre Lot, This Property Features A Private Inground Pool, Spa Amenities Including A Sauna, Wet Room, And Steam Shower, With No Additional Fees. The Spacious Foyer Leads To A Gourmet Kitchen With Quartz Countertops And An Oversized Island. The Main Level Features A Primary Bedroom With A Luxury Ensuite And Walk-In Closet. The Great Room Boasts Vaulted Ceilings, A Stone Gas Fireplace, And A Walkout To A Covered Deck Overlooking The 27' X 40' Pool. The Side Yard Provides Space For Outdoor Activities, While The Upper Level Offers 5 Additional Bedrooms, A 5-Piece Bathroom, And A Sauna. Close To Hiking, Skiing, And The Amenities Of Blue Mountain Village, And Just Minutes From Collingwood, This Property Offers Year-Round Enjoyment. ** This is a linked property.** (id:48195)
288 Ridge Street
Saugeen Shores, Ontario
Come have a look at this split plan bungalow "The Willow" at 288 Ridge Street in Port Elgin. This split plan 1752sqft bungalow will not disappoint; with 3 + 2 bedroom, 3 full baths including a luxury ensuite with soaker tub, tiled shower and 2 sinks designed for comfort. Nestled just a short walk from the beach, this brand-new home boasts exceptional features that set it apart from the rest. Step inside to discover a stunning great room with vaulted ceilings and gas fireplace that creates an airy, open atmosphere perfect for family gatherings and entertaining. The sunset views can be captured from the partially covered back deck measuring 12 x 20. The gourmet kitchen, is outfitted with Quartz counters and features a walk-in pantry. Additional highlights include, a two-car garage with a separate staircase to the basement, hardwood staircase from the main floor to the basement, hardwood and ceramic throughout the main floor, central air, 2 automatic garage door openers, sodded yard, concrete drive and more. With all the extras and a location that's just a leisurely stroll from the beach, this home is more than just a place to live it's a lifestyle. HST is included in the list price provided the Buyer qualifies for the rebate and assigns it to the Builder on closing. Some colour selections maybe available for those that act early. Prices subject to change without notice (id:48195)
25 Emerson Avenue
South Bruce Peninsula, Ontario
Discover the perfect blend of beachside excitement and quiet comfort in this beautiful 4-bedroom, 2-bathroom home, located just a short walk from the sandy beach. Tucked just outside the bustling downtown core, youre close enough to enjoy everything Sauble has to offer, while still having your own peaceful retreat to unwind. Inside, youll find a thoughtfully designed layout with a natural gas fireplace warming the main floor and a cozy wood-burning fireplace in the walkout basement. Each upstairs bedroom features its own ductless heat pump split, allowing everyone to set their ideal sleeping temperature.The outdoor space has been beautifully upgraded with major hardscaping, including a brand-new stone entry, and blank canvas garden space, adding instant curb appeal. Enjoy summer grilling with ease thanks to a natural gas BBQ hookup. Whether you're looking for a year-round home, a cottage getaway, or an investment in one of Ontarios most beloved beach towns, this property offers comfort, convenience, and an updated twist on classic Sauble charm. (id:48195)
152 Landry Lane
Blue Mountains, Ontario
PRICE REFLECTS LAND VALUE ONLY. Exterior artist rendition used to show quality of craftsmanship. Proposed plans of the home are available.A rare opportunity to build your dream home in the prestigious Lora Bay community. This vacant lot comes complete with approved architectural plans for a custom-designed, two-storey home offering over 3,800sqft of finished living space. minutes from Georgian Bay, private ski clubs, golf, trails, and downtown Thornbury, this location offers the ideal four-season lifestyle.The thoughtfully planned home features four bedrooms, including a luxurious main-floor primary suite with walk-in closet and ensuite, plus additional bedrooms on the upper level. With 3.5 bathrooms in total, this home offers comfort and convenience for families or hosting guests.The open-concept main level is the heart of the home, boasting a vaulted-ceiling great room with fireplace and oversized windows, a spacious kitchen with island and walk-in pantry, a dedicated dining area with walk-out to the backyard, a main-floor office and a mudroom with built-in storage.Upstairs, you'll find a loft space and wet bar overlooking the great room. Finished basement includes a large rec or entertainment room.Exterior features include a covered front porch, upper balcony, and private rear patio. Professionally designed grading and drainage in place.Built on an existing reinforced concrete foundation, the proposed home includes high-performance insulation, HVAC planning, and full compliance with the Ontario Building Code (OBC).Experience all Lora Bay has to offer. From rounds of golf on the 18-hole championship course to relaxing days spent lounging at one of two beaches! Enjoy endless social activities and members only clubhouse.Lora Bay is located in a prime location minutes to downtown Thornbury and South Georgian Bay's many attractions including award winning dining, Georgian Bay, private Ski/Golf clubs and hiking trails.Taxes to be assessed. Monthly fee to be determined. (id:48195)
32 3rd Avenue S
Native Leased Lands, Ontario
This charming, well-maintained cottage sleeps 14 and offers the perfect mix of comfort,functionality and outdoor fun.The bright open concept layout includes an updated four piece bathroom with laundry, hook up, and sliding doors that lead to a new concrete patio, perfect for family meals, and summer entertaining. A second three-piece bathroom with exterior access allows convenience, while two well built out buildings with Hydro offer flexibility, space for guests, a home office, gym, or creative studio. Outdoors, the property truly shines with a private Sandy volleyball/badminton court, a rare and exciting feature the whole family will enjoy - plus a cozy fire pit area for evenings under the stars. Lovingly cared for by the same owners for 14 years, recent updates include newer windows and doors, an updated electrical panel, Sandpoint, UV water, purification system, upgraded septic, and a dedicated workshop space. This cottage is also insulated for extended seasonal use. Fully furnished and turn key, this unique offering is ideal for two families to share or for anyone looking for a ready-made summer escape. Affordable annual lease is $4,660 + $1,200 service fee. Don't miss out scheduled your private showing today. (id:48195)
112 - 107 Ann Heggtveit Drive
Blue Mountains, Ontario
True Ski-In/Ski-Out Cachet Crossing. Experience the ultimate Blue Mountain retreat in this truly unbeatable ski-in/ski-out condo, available furnished for the seasonal lease starting September 15th. Located directly on the Blue Mountain ski hill, this beautiful chalet offers unparalleled access to the slopes and is just steps from the vibrant Blue Mountain Village. You'll find yourself in the heart of the action, perfectly situated between the "Silver Bullet" and "Century Express" chairlifts. This is one of the rare properties that offers a true ski-in/ski-out experience, allowing you to hit the slopes directly from your door. This charming condo comfortably sleeps up to six guests. The master bedroom features a queen bed and a bunk bed, while the open-concept living room boasts a full kitchen and a double Murphy bed for additional sleeping space. Cozy up by the wood fireplace after a day on the slopes and enjoy the convenience of being just steps away from all the shops, restaurants, and entertainment the village has to offer. Utilities are extra, and a damage deposit is required. Don't miss this unique opportunity to secure your perfect Blue Mountain get away! Dates flexible. (id:48195)
125 Fulton Street
Blue Mountains, Ontario
Seller is motivated!! Custom-Built Home Rainmaker Homes | 3 Bed | 2 Bath | 1 Dog wash station |Offered For Sale. Discover modern craftsmanship and timeless design in this beautifully built custom home by Rainmaker Homes, completed in 2019. Located in the heart of Clarksburg, this 3-bedroom, 2-bathroom residence blends comfort, style, and function across a thoughtfully designed open-concept layout. Built slab-on-grade with no basement, this home offers the convenience of single-level living and radiant in-floor heat with forced air heat and a/c. The custom kitchen is perfect for entertaining, featuring quality finishes, generous counter space, and seamless flow into the dining and living areas. The spacious primary suite includes a well-appointed ensuite, with two additional bedrooms and bathrooms offering flexibility for family or guests. A double-car garage with inside entry and an exposed aggregate driveway provide convenience and curb appeal. Professionally landscaped, the exterior also features a versatile outbuilding, ideal as a flex space (20'x23') for an additional car, games room, yoga studio, workshop, or storage. Whether you're looking to downsize into a low-maintenance, efficient design or searching for a modern home in a vibrant and walkable community, 125 Fulton Street delivers comfort, quality, and lifestyle in equal measure. (id:48195)
213 - 156 Jozo Weider Boulevard
Blue Mountains, Ontario
Open concept bachelor suite with full kitchen, stainless appliances, granite counters, stone surround gas fireplace in the popular Grand Georgian building in Blue Mountain Village. Sleeping and dining accommodation for up to 4. Queen bed plus a queen pull out in living area. Located in a private location, close to the ski lift and hills, shopping, dining and all that the Village has to offer. Take part in the fully managed rental program where you can use your resort home for up to 10 days per month and when not personally using it you can generate revenue nightly based on occupancy, to offset your operating costs. The Grand Georgian with beautiful large lobby, offers full check in services, a large private owners gathering room, 2 outdoor year round hot tubs, a seasonal outdoor pool, indoor sauna and exercise room, heated underground parking, ski locker and bike room on the garage level. easy access to the lobby from main entrance and parking area at front of the main entrance. A second exit at the back of the building take you right out to the action in the Village and is located right next to Starbucks so you can get your morning coffee and treats! Blue Mountain Resort is a 4 season getaway resort. This resort home could be your perfect turn-key cottage getaway! 2% Blue Mountain Village Entry fee due on closing and annual fees of $1.08 per sq. ft. per annum payable quarterly. HST is applicable but can be deferred by obtaining an HST number. (id:48195)
121 Browns Lane
Georgian Bluffs, Ontario
Waterfront Living on Beautiful Francis Lake! Set on a private, landscaped lot with 100 feet of waterfront on peaceful Francis Lake, this comfortable year-round residence or a weekend retreat offers views, privacy, and direct access with spectacular sunrises and sunsets. Inside, you'll find thoughtfully designed main floor living. A bright kitchen features a peninsula with views to the lake, flows into a dining area perfect for hosting family meals. The spacious living room is warmed by a propane fireplace and features patio doors that open to the waterfront, allowing natural light and stunning views to fill the space. The bathroom includes ensuite privileges. This efficient home is equipped with forced air propane heat, central air conditioning, air exchanger. An attached single-car garage (13'5" x 20') offers convenient access to both the home and the crawl space, where extra storage is available. A gravel driveway leads to the private entrance, and a storage shed and garage workbench provide added functionality for hobbies or home projects. For creative pursuits, there's even a pottery bench to spark your imagination. Step outside and embrace nature at its best. Enjoy fishing, watersports, and the simple pleasure of watching birds and local wildlife in their natural habitat. Take in breathtaking sunrises and sunsets from your own property, making every day feel like a getaway. Whether you're relaxing by the lake, exploring the outdoors, or working on a project in the garage, this well-maintained bungalow offers a perfect blend of nature, comfort, and convenience. (id:48195)
271 Bay Street
Saugeen Shores, Ontario
Executive Hand-Crafted Custom Built, Scandinavian Open Concept White Pine Log Timber Frame House. This Well-Maintained, Turn Key Log House is a 2 Storey, Single Family Home, an attached 2 Car Garage thats insulated and finished. 271 Bay Street Has It All: Curb Appeal, Quality Throughout & Prime Location in Southampton, Ontario. Within 500M Walking Distance to Sandy Lake Huron Beaches, Downtown Southampton & Saugeen Shores Multi-Use Rail Trail. Live or Rent @ 271 Bay During the Summer Months. It was an Active AirBNB Listing, Successful for Over 5 Years. 33'x14' Back Deck. Natural Gas BBQ Connections. Birch Wood Kitchen Cabinets. Pot & Pan Drawers. Pantry, Plus Pantry with Pull Out Drawers. Hand Carved Totem Pole. Double Closets All Bedrooms. Comfort Height Toilets. Wet Bar Plumbing Hookups. 200A Electrical Service Panel. White Pine Logs on the Main Floor. Tongue & Groove Pine Cathedral Ceilings. Exposed Timber Beams on 2nd Floor with Drywall. Spray Foam Insulation. Covered Front Porch. Granite Kitchen Countertops & Vanities from Brazil. Quartz Double Deep Kitchen Sink. Sandpoint Well with Pump for Irrigation Sprinklers & Garden Hoses. Irrigation Programmer with remote. Oak & Pine Floors. Douglas Fir Stair Treads. Cedar Wood Hand Railings. (id:48195)
228 Palmerston Street
Saugeen Shores, Ontario
Centrally located 4 plex with on--site parking and separate entrances. Well maintained building close to downtown Southampton, the Coliseum, Art School and the sparkling shores of Lake Huron. 4 residential units with potential to split the largest in 2. Three - 1 bedroom units. Apt #1 - Upper with gas fireplace and laundry. Apt #2 Lower with entry porch, BBE and laundry. Apt #3 - Middle with gas wall heater and laundry hook-up. One - 5 bedroom unit. Apt #4 - Back with 3 bedrooms up and 2 down. 2 kitchens and 2 bathrooms. Main floor laundry. Forced air gas w/Central Air. In-floor radiant heat in the lower level. Private sunroom. Private entrance and split entrance offers potential to split into 2 units. There is huge income potential with this building! You decide for short or long term tenants or live in the 5 bedroom and let the other 3 pay the expenses. Separate hydro meters. Single gas and Water meters. Cellar under the main house and middle unit is clean and dry. (id:48195)
6 Jewel Bridge Road
South Bruce Peninsula, Ontario
Welcome to this charming 3-bedroom, 1-bath raised bungalow conveniently located close to schools and the beautiful Sauble Beach. This home offers ample space for comfortable living, featuring an attached double car garage with inside access, a 14x10 hot tub room for relaxation, and a fenced-in yard for privacy and outdoor enjoyment. A short bike ride to the beautiful beaches of Lake Huron and very close to ATV and snowmobile trails. Don't miss out on this fantastic opportunity to make this property your own oasis! (id:48195)
101 St Moritz Crescent
Blue Mountains, Ontario
This is chalet life, exactly as it should be. Surrounded by trees in Georgian Woodlands, this mid-century modern retreat offers everything you need for four-season living or spontaneous weekend escapes. With four bedrooms, one-and-a-half bathrooms, and an oversized garage featuring a heated wax room for your gear, the home blends comfort and character with ease. Step into the great room where sunlight pours through large windows, cathedral ceilings soar overhead, and a wood-burning fireplace invites stories after a day on the slopes. The open-concept kitchen and dining area is designed for slow mornings and long, relaxed evenings, with multiple walk-outs to the deck when fresh air calls. A second living room on the main floor makes the perfect spot for games night, movie marathons, or warming up after a winter soak in the hot tub. Upstairs, the vaulted-ceiling primary bedroom is bright and welcoming, while three additional bedrooms and a three-piece bath complete the upper level. If it feels like all you need to bring is your clothes; you might be right. The furniture is negotiable, making it easy to skip the setup and start enjoying life here right away. In less than 15 minutes on foot, you can be at Northwinds Beach or the base of Craigleith Ski Club. Whether you are a member at Craigleith or Alpine, or a pass holder at Blue Mountain, this location keeps you close to the action while still feeling like a private escape. With Thornbury and Blue Mountain Village just a short drive away, the best of the area is always within easy reach. (id:48195)
29 Avele Road
South Bruce Peninsula, Ontario
Charming, Updated Retreat Near the Beach! Tucked away in a peaceful and private neighborhood, this beautifully updated 2-bedroom, 1-bath home is the perfect escape from the hustle and bustle of daily life. Whether you're downsizing, retiring, or seeking convenient one-level living, this home or cottage checks all the boxes. Thoughtfully upgraded between 2024-2025, you'll enjoy peace of mind with a new septic system, UV lights system, 200-amp hydro service with new electrical panels, and affordable, efficient heating and cooling via a new top of the line heat pump with A/C. The bright new kitchen features a functional coffee bar, perfect for slow mornings, while the updated bathroom includes stylish new flooring and a convenient walk-in shower. Freshly painted inside and featuring new exterior doors, new privacy fencing, and mature landscaping with perennial gardens, this home offers both comfort and curb appeal. Step outside onto the spacious deck and take in the serene surroundings birds chirping, trees swaying, and nature all around. Just a short stroll to the beach, you'll love having easy access to sand, sun, and relaxation. This turn-key home is ideal for first-time buyers, downsizers, or savvy investors. With modern updates, a great layout, and a picturesque setting, your perfect home or getaway awaits at a price you'll love. Call your realtor today to schedule a private tour! (id:48195)
47 Vera Street
Meaford, Ontario
Waterfront Living! Welcome to 47 Vera street. This private, stately Home is surrounded by trees, calming stream, Landscaped Gardens and 76' of Georgian Bay Waterfront. Situated perfectly on the 272' deep lot allowing multi-vehicle parking, sitting area, wood shed and garden space for beautiful curb appeal. The back of the home showcases the Water from the large deck off the house (2024), firepit area, perennial gardens and the shoreline deck with views of Meaford Harbour and Memorial Park. Walk into a large Foyer with closet and beautiful staircase to the second floor. Follow through to the dining room with patio doors (2024) to the deck and back yard. The living room features the best view of the yard, Bay & Stars out of the new Window (2025) and Keep warm with the New Valor Gas Fireplace (2024). The Kitchen has a Breakfast area with a view of the bay (Window 2024) and open to the cozy Den with wood burning fireplace great for entertaining. The access to the garage is just off the Laundry and Utility room and a 3 peice bath is located behind the kitchen. An office/Main floor bedroom over looks the front garden. The Second floor has 3 large bedrooms, a 4 piece bath and a Primary Suite with Walk-in closets, Gas Fireplace and 4 Piece ensuite with jacuzzi tub. The interior has been professionally painted throughout (2024) & Many trees have been removed to clean up the property. Recreation meets Daily Life here on Vera St. New Air Conditioner with Ecobee Smart Thermostat (June 2025), New Furnace (Sept 2025), On Demand Hot Water (Sept 2025), Refrigerator (2025), Washer/ Dryer (2025) (id:48195)
159 Zorra Drive
Northern Bruce Peninsula, Ontario
This picturesque 1.9 Acre property boasts over 500 feet of undulating shoreline frontage and access to Lake Huron. The landscape is wonderfully diverse - mature trees provide privacy around the home or cottage, while the rugged yet accessible rocky shoreline is rich with character. A tranquil pond adds to the charm, creating a natural haven for birds and wildlife. Whether you're drawn to the sweeping views of Lake Huron or the calm shallow waters of a sheltered cove, the shoreline offers numerous spots to bask in the sun and unwind to the soothing sounds of the waves. Inside the 1314sq.ft. home or cottage, you will find a bright and inviting living room featuring 16-foot vaulted ceiling and direct access to the deck - perfect for indoor-outdoor living. The dining area showcases a large window with a water view. A handy passthrough connects the dining room to the fully equipped kitchen, which offers ample cupboard space and a dedicated broom closet. Main-floor living is effortless, with a spacious primary bedroom and a 3-piece bathroom complete with a washing machine. Upstairs, a cozy loft provides an ideal retreat for reading, games, or conversation. Two generous bedrooms and a 4-piece bathroom on the upper level offer comfortable accommodations for family or guests. Large windows throughout the home flood the space with natural light. Outside, a storage shed and an unfinished basement give you plenty of room to stow seasonal furniture, outdoor gear, or tools. Located at the end of Zorra Drive, the property is just a short drive from Tobermory, where you'll find shops, restaurants, and a wide range of recreational activities. (id:48195)
308 - 34 Bayfield Street
Meaford, Ontario
Looking for a maintenance free lifestyle? This immaculately maintained 2-bedroom, 2-bath home on the 3rd floor in desirable Harbourside Condominiums is looking for a new family to call it home. Perfectly located just a short walk from downtown Meaford, you will have easy access to shopping, dining, and personal care services. Sit on your balcony and watch the waterfront! The beach and parks are a short walk away. This bright and inviting 954 square foot unit features a spacious open-concept layout, with a large balcony showing gorgeous water views! Move in ready, you will be instantly impressed at the tasteful decorating, and the new flooring installed throughout. The primary suite boasts an ensuite bath & a large walk in closet. The friendly and welcoming community atmosphere makes this condo a wonderful place to call home. The meeting/entertainment room is available for reading and puzzles, or, as it has a small kitchen, can be used for larger groups. Complete with one parking spot, situated close to the entrance, and a locker for extra storage, this condo is perfect for those looking to enjoy scenic waterfront living with no maintenance, modern conveniences. Don't miss this incredible opportunity! (id:48195)
255263 1 Concession
Chatsworth, Ontario
Charming Country Retreat on 5 Private Acres South of Chatsworth, Ontario. Welcome to your serene escape in the heart of Grey County! This well-maintained 2+1-bedroom, 2-bathroom home sits on a picturesque 5-acre parcel, offering privacy, space, and endless potential for outdoor enjoyment or future expansion. Step inside to an inviting layout featuring a sunken living room with large windows that frame the surrounding landscape. The spacious kitchen and dining area are perfect for hosting family meals or cozy dinners with friends. Two comfortable bedrooms, main floor laundry and two bathrooms provide ample room for family or guests. The full, unfinished basement offers the 3rd bedroom, abundant storage and potential for additional living space, hobby rooms, or a home gym. Outdoors, you'll find a heated and insulated detached 2-car garage / workshop, ideal for year-round projects or secure storage. A garden shed and wood shed add to the property's functionality, while the mature landscaping and natural setting offer a peaceful, park-like atmosphere. Located just minutes from Dornoch, with easy access to Owen Sound, Durham, and recreational trails, this property offers the perfect balance of seclusion and convenience. Whether you're seeking a full-time residence or a weekend retreat, this home is ready for your vision. Don't miss your chance to own a slice of country paradise! (id:48195)
259 - 190 Jozo Weider Boulevard
Blue Mountains, Ontario
MOSAIC AT BLUE RESORT CONDOMINIUM - Beautiful one bedroom one bathroom fully furnished resort condominium located in The Village at Blue Mountain in the boutique-style condo-hotel known as Mosaic at Blue. Steps away from the Silver Bullet chairlift and Monterra Golf Course. Enjoy all the shops and restaurants in Ontario's most popular four season resort. Suite comes fully equipped with a kitchenette with two burners, dining area, pullout sofa, fireplace, appliances, window coverings, lighting fixtures and everything else down to the cutlery. Mosaic at Blue's amenities include a year round outdoor heated swimming pool, hot tub, owner's ski locker room, two levels of heated underground parking, exercise room and private owner's lounge to meet and mingle with other homeowners. Ownership at Blue Mountain includes an optional fully managed rental pool program to help offset the cost of ownership while still allowing liberal owner usage. The condo can also be kept for exclusive usage as a non-rental. 2% Village Association entry fee is applicable. HST is applicable but can deferred by obtaining a HST number and enrolling the suite into the rental pool program. In-suite renovations scheduled for all condominiums in Mosaic sometime in either fall 2025 or spring 2026.This suite will be completely refurbished in the fall of 2025. The Seller has paid the first two payments of $19,706.88 leaving a balance of $59,120 of eight payments remaining. The buyer to pay the remaining payments. Proposed refurbishment renderings included in the photos of this listing are one-bedroom renderings. All Mosaic suites will be refurbished similarly. (id:48195)
443465 Concession 8 Concession E
West Grey, Ontario
Modern Country Home on 4+ Acres. Contemporary Living Meets Natural Beauty! Discover the perfect blend of modern design and peaceful country living in this stunning custom-built Contemporary Style home, set on just over 4 private wooded acres. Thoughtfully designed with clean contemporary lines, soaring ceilings, and a wall of south-facing windows, this open-concept main floor living home captures natural light and passive solar heat throughout the winter months. The spacious primary suite offers a luxurious escape with a large walk-in closet and a spa-like walk-in shower. The sleek kitchen features Granite countertops and a stylish, functional layout ideal for entertaining or everyday living. In-floor hot air heating ensures year-round comfort and peace of mind. The oversized 2-car garage is built for more than just vehicles, boasting heated floors and a spacious storage loft, perfect for hobbyists or additional gear. Outside, enjoy a large fire pit, a private, well-treed lot with winding trails, a large garden/storage shed, and landscaping materials including multiple skids of flag stone ready for your finishing touches. Located just outside of Markdale, 15 minutes to the Beaver Valley, 40 minutes from Blue Mountain, 2 hours from the GTA, and minutes from hiking, cross-country skiing, ATV trails, and dozens of lakes and rivers for fishing and paddling, this is the ultimate four-season escape package. (id:48195)
183 Alta Road
Blue Mountains, Ontario
XMAS + New Year's in Blue Mountain! Pet Friendly. TURN KEY SEASONAL RENTAL. Steps from Alpine Ski Club. Discover the ultimate seasonal retreat just steps from the Steeps Chair at Alpine Ski Club! With breathtaking ski hill views and a stunning backdrop of Georgian Bay, this property offers the perfect location for winter sports enthusiasts. Just minutes from local ski/golf clubs, beaches, and trails, it's your gateway to a winter filled with adventure. The open-concept main level features 18ft ceilings, wood floors, and a double-sided gas fireplace, creating a cozy ambiance in both the living and dining areas. The spacious kitchen boasts built-in appliances, a large island, and granite counters/backsplash, perfect for entertaining. The main floor also features a luxurious primary suite with a 3pc ensuite, while a mudroom/laundry area with new appliances (2022) offers added convenience and outdoor access. The upper unit offers a primary suite with a walk-in closet, panoramic ski hill views, and a spa-like 5pc ensuite. Two additional guest bedrooms, both with walk-in closets, share a spacious 5pc bathroom. The recently updated ground-level unit offers a large recreation room, a full kitchen, laundry facilities, and a comfortable bedroom with a 4pc ensuite. Enjoy the expansive covered front deck with mountain views, beautifully landscaped gardens, and a zoned sprinkler system. The 2-car garage offers convenience for storing gear after a day on the slopes. The house as a whole has 5 oversized queen bedrooms and 4 full bathrooms (including 2 with whirlpool spa tubs), this property is the perfect balance of luxury and comfort. Located on a quiet cul-de-sac, you're just a short drive from Blue Mountain Village, Thornbury, and Collingwood. Don't miss this turn-key seasonal rental in one of the most desirable spots in The Blue Mountains! December rental plus Utilities. (id:48195)
1379 West Road
Northern Bruce Peninsula, Ontario
Welcome to 1379 West Road, a thoughtfully designed custom home built in 2019, set on a private 2.4-acre lot in Northern Bruce Peninsula. It features 4 bedrooms, 4 bathrooms, and over 2,100sqft. Located just 10 minutes from both the town of Lions Head and Pike Bay area. Step into the welcoming foyer with a built-in storage bench and closet, leading into an open-concept living space. The chefs kitchen features quartz countertops, custom cabinetry, and an island with a built-in appliance lift. The living room boasts a stunning floor-to-ceiling fireplace and doors leading to a large back deck, perfect for entertaining or relaxing. Three of the four spacious bedrooms include private ensuites, ideal for guests, large families or rental opportunities. The oversized attached garage (24ft by 23ft) provides ample space for vehicles, tools, and storage, making it perfect for hobbyists or year-round convenience. Enjoy nearby OFSC snowmobile trails, Bruce Trail hiking access, and easy drives to Tobermory, Bruce Peninsula National Park, and the Grotto. Whether you're looking for a full-time residence or a retreat on the Bruce, this move-in-ready home offers a rare combination of modern design and natural beauty. (id:48195)
68 Sauble Falls Road
South Bruce Peninsula, Ontario
COMMERCIAL/RESIDENTIAL OPPORTUNITY IN POPULAR BEACH DESTINATION! This property offers approx 3000 sq ft commercial space zoned C4 for ample venture opportunities with a beautifully finished residential upper level, of 2200 sq ft. After 18yrs operating this thriving business and 38yrs in the business sector, the owners are ready for semi retirement. This store currently offers Meats, Fresh Fish, Local Products, Baking, Wood, Groceries, Scooped Ice Cream and much more and..... now excited to announce they are carrying wine and beer! The residential space, fully renovated in 2015 features 3 bed, 2 bath, open kitchen dining room, living room, family room, office, games room and upper deck. Ideally located at north end of the Beach with view of Sauble River. Only 5 min walk to beach, amongst numerous cottages and campgrounds and 5 min drive to Sauble Falls. (id:48195)
#1 & #2 - 400 Mary Rose Avenue
Saugeen Shores, Ontario
Welcome to 400 Mary Rose! This bungalow offers 2700 square feet of finished living space, welcoming you from the front door with its warm and bright entrance. Hardwood floors and natural light flow throughout the home, from the dining room, open concept kitchen and living room. The L shaped kitchen has an eat up breakfast bar and an island with additional storage. Patio doors draw you outside, to enjoy the fully fenced yard that backs onto Summerside Park - a peaceful setting with no rear neighbours. The main floor also features two spacious bedrooms, including a primary with ensuite and walk-in closet, plus an additional 4-piece bath. The fully finished legal basement, completed by the builder, Walker Homes, includes a separate entrance, two more bedrooms, a 4-piece bathroom, and ample living space ideal for extended family or rental potential. With a two-car garage and full-day sun exposure, this home is a must see. (id:48195)
400 Mary Rose Avenue
Saugeen Shores, Ontario
OPEN HOUSE SAT JULY 12 FROM 10AM-12. Welcome to 400 Mary Rose! This bungalow offers 2700 square feet of finished living space, welcoming you from the front door with its warm and bright entrance. Hardwood floors and natural light flow throughout the home, from the dining room, open concept kitchen and living room. The L shaped kitchen has an eat up breakfast bar and an island with additional storage. Patio doors draw you outside, to enjoy the fully fenced yard that backs onto Summerside Park - a peaceful setting with no rear neighbours. The main floor also features two spacious bedrooms, including a primary with ensuite and walk-in closet, plus an additional 4-piece bath. The fully finished legal basement, completed by the builder, Walker Homes, includes a separate entrance, two more bedrooms, a 4-piece bathroom, and ample living space ideal for extended family or rental potential. With a two-car garage and full-day sun exposure, this home is a must see. (id:48195)
209540 Highway 26 W
Blue Mountains, Ontario
Charming Blue Mountains Retreat - Steps to Northwinds or the Shale Beach and minutes to Blue Mountain Village! Nestled in the heart of the Blue Mountains, this cozy, updated and affordable 3-bedroom, 1-bathroom two-story home offers the perfect blend of location and lifestyle. New Furnace, On-Demand Hot Water, Fridge, Flooring, Carpet, Updated Kitchen, Upper Deck 2019, Roof 2017. The home features a bright, functional layout, with a 2nd floor deck with views of the Bay, a convenient carport and a central location that puts you close to skiing, hiking, beaches, shops, and restaurants. Enjoy a view of Georgian Bay from the upper deck, and access to the Georgian Trail right from your backyard, perfect for morning walks, cycling, or cross-country skiing in winter. Situated on a deep lot, with a large storage shed so there's ample space for outdoor entertaining, gardening, or simply relaxing in nature. A short walk to 2 local beaches and only a 5-minute drive to Blue Mountain Village, this property is ideal for weekend getaways or full-time living. Whether you're seeking a four-season vacation property or a peaceful retreat, this property delivers exceptional value in one of Ontario's most desirable recreational areas. (id:48195)
383 Ridge Street
Saugeen Shores, Ontario
Welcome to 383 Ridge Street in Port Elgin a 1,394 sq ft raised bungalow located on the west side of Hwy 21, just steps from scenic nature trails leading to the beach. This beautifully designed home offers 5 bedrooms and 3 bathrooms, making it ideal for families or those seeking extra space. Quality features include a solid wood staircase, quartz countertops in the main floor kitchen, and hardwood and ceramic flooring throughout the main level. The living room is warmed by a cozy gas fireplace, and the home is equipped with central air for year-round comfort. Additional highlights include a sodded yard, a partially covered 12' x 13'8" deck, a concrete driveway. HST is included in the listing price, provided the Buyer qualifies for the rebate and assigns it to the Seller on closing. The home can be move-in ready in approximately 60 days. Prices are subject to change without notice. (id:48195)
56 D Dundalk Street
Southgate, Ontario
New Build. Occupancy June 2026. 1800 Square Feet 3 Level Townhouse. Rec Room On Main Level, Kitchen And Living Room On Second Level, 2 Bedrooms On Upper Level. Severances To Be Completed And Ownership Transferred To Buyer's Name (id:48195)
56 B Dundalk Street
Southgate, Ontario
New Build. Occupancy June 2026.1800 Square Feet 3 Level Townhouse. Rec Room On Main Level, Kitchen And Living Room On Second Level, 2 Bedrooms On Upper Level. Severances To Be Completed And Ownership Transferred To Buyer's Name (id:48195)
56 C Dundalk Street
Southgate, Ontario
New Build. Occupancy June 2026. 1800 Square Feet 3 Level Townhouse. Rec Room On Main Level, Kitchen And Living Room On Second Level, 2 Bedrooms On Upper Level. Severances To Be Completed And Ownership Transferred To Buyer's Name (id:48195)
56 A Dundalk Street
Southgate, Ontario
New Build. Occupancy June 2026. 1800 Square Feet 3 Level Townhouse. Rec Room On Main Level, Kitchen And Living Room On Second Level, 2 Bedrooms On Upper Level. Severances To Be Completed And Ownership Transferred To Buyer's Name (id:48195)
Part Of Lot 30 Concession 2
South Bruce Peninsula, Ontario
Welcome to your private lakeside getaway on beautiful Isaac Lake in South Bruce Peninsula. Set on 1.5 acres, this rare waterfront property offers the perfect setting for a peaceful summer retreat, family fishing weekends, or a cozy year-round fishing/hunt camp. Tucked away in nature, the property includes a main gathering cabin, two sleeping cabins, a kitchen cabin, and a storage shed giving you a flexible and functional layout for entertaining, relaxing, or hosting guests. Spend your days kayaking, canoeing, fishing, or boating right from your own shoreline, and your evenings around the fire under a canopy of stars. Shower set up with hot water for after your day of activities. Conveniently located just 12 minutes to Wiarton for groceries, shops, and hospital services, 15 minutes to Ferndale for gas and restaurants, and 22 minutes to Lions Head for additional amenities. This is the kind of place where memories are made, a quiet, nature-filled retreat where the water is calm, the air is fresh, and the possibilities are endless. (id:48195)
40 Aberdeen Avenue
Northern Bruce Peninsula, Ontario
Welcome to 40 Aberdeen Avenue a beautifully updated 3-bedroom, 1-bathroom home-away-from-home tucked along the tranquil north shore of Pike Bay. Both the property and cottage feature many new updates including but not limited to; new septic system (2025), new steel roof (2019), upgraded insulation (ceiling & walls in 2019), professional Armour Stone landscaping (2020), new kitchen island and countertops (2024), updated bathroom (2024), refinished floors (2018 on 2nd floor & 2024 for main floor), and much more! The waterfront is an entertainers dream, featuring a Tiki Bar (with power and water), large flagstone fire pit, long wooden dock, private boat launch, water-side deck, and even a sand pit for the kids! Located near the end of a quiet road this private retreat offers a blend of comfort, character, and thoughtful upgrades! The perfect place for relaxing getaways and memory-filled adventures. Inside the chalet / A-frame style layout features a cozy open-concept living area anchored by a beautiful stone fireplace and sweeping views of Lake Huron. Upstairs has spacious bedrooms featuring refinished floors, shiplap walls, and live-edge shelving, creating a warm and rustic feel with modern style. The property is well treed offering lots of privacy! The cottage is being offered fully furnished and move-in ready, here is your chance to enjoy the best of Bruce Peninsula! (id:48195)
1106 King Edward Avenue
South Bruce Peninsula, Ontario
North Sauble Beach classic with two cottages on one lot. The main 4-bedroom cottage has been thoughtfully updated for comfort and style while keeping its original rustic charm intact. Just a 5-minute walk to both the Sauble River and the quieter north end of Sauble Beach.The second cottage, tucked at the back of the property, offers 2 bedrooms a perfect setup for extra guests, teens, or even a separate rental space.This location has a great vibe: walk to the municipal boat launch, canoe and kayak rentals, tennis courts, and a less crowded stretch of beach. The nearby grocer is stocked with ice cream, fresh baked goods, a quality butcher, and beer and wine. Park the car and enjoy everything on foot.Revisit the cottage life of your youth with these vintage charmers. (id:48195)
335 Bricker Street
Saugeen Shores, Ontario
This beautifully updated 4-bedroom, 2-bathroom home offers over 1,600 sq. ft. of stylish, functional living space, including a 400 sq. ft. addition (2020) built on an ICF foundation. Its move-in ready and loaded with upgrades: a new roof, siding, soffits, and fascia (2020), Lennox furnace (2018), ductless A/C with two mini-splits, high-efficiency electric heat pump, gas fireplace, and in-floor radiant heating in both the addition and the detached shop. The spacious primary suite includes a walk-in closet, private 3-piece ensuite, separate entrance, and mudroom ideal for multigenerational living, a home business, or potential rental suite.The fully fenced backyard is ready for entertaining and relaxation, featuring a large deck (2020), a powered garden shed, gas BBQ hookup, and space for a pool, rink, or your dream outdoor retreat. The standout 18' x 32' heated and insulated workshop includes a 10' x 12' overhead door, loft, office, and a bonus room perfect for conversion to a studio or accessory apartment. Located just steps from the scenic rail trail and Lamont Sports Park, this R2-zoned property offers rare versatility for families, hobbyists, or investors. Dont miss this opportunity homes like this dont come along often! (id:48195)
1483 Highway 6
South Bruce Peninsula, Ontario
Live and Earn on 10 Private Acres on the Bruce Peninsula. Tucked into a quiet, wooded 10-acre lot is a striking log home, warm, light-filled, and beautifully maintained. The great room with cathedral ceilings and a stone fireplace is flanked by two sunrooms with skylights and flagstone floors. The handsome kitchen is modern and spacious with a large island and plenty of natural light. There's a main floor bedroom and full bath, with two more bedrooms upstairs, one with its own balcony, and another full bath. Altogether, a gorgeous home on landscaped grounds surrounded by woods. Set well apart from the house is a separate rental building, a converted bungalow with three fully independent units. One is a two-bedroom 'cottage' with full eat-in kitchen and large living area. The other two are efficient, open-concept guest suites, each with coffee bar, dining area, two queen beds, and their own private bath. All units are clean, bright, and sold fully furnished. Located just off Hwy 6 in a prime tourism area known for hiking, beaches, and Georgian Bay access. A smart setup for anyone looking to run a business from home while enjoying the beauty of the Bruce. Just a short drive to Wiarton and its amenities including shopping, restaurants, hospital, and school. (id:48195)
121 Mallory Beach Road
South Bruce Peninsula, Ontario
Dreaming of Life on the Bay Starts here. Welcome to life on Mallory Beach Road - where everyday can feel like a lakeside getaway. This beautiful move-in-ready and well cared for home is perfectly positioned to put you right in the middle of everything that makes Georgian Bay living special. Bright windows let the sunshine in, showcasing the ever changing vistas in every direction -the Bay (out front) and the Escarpment (behind) - ensure you're surrounded by nature, no matter where you are in the house. The attached garage offers the added convenience for your toys, tools or parking. As a year-round home or an unforgettable seasonal escape - this is more than a house - its an investment in peace, comfort and seamless natural beauty. Whatever pace of life you want to live - this is your chance to dream on the Bay. Showings now available by appointment. (id:48195)
830 Mill Ridge Court
Saugeen Shores, Ontario
Experience the pinnacle of luxury in this stunning 4 bedroom, 4 bathroom home, custom built by Berner Contracting in 2005. Nestled on a mature lot in an exclusive enclave in Port Elgin, the home spans over 5,000 square feet on 3 levels and has been meticulously updated and renovated since 2019, blending elegance, comfort and functionality. Inside, find exquisite craftsmanship, including rustic barn board and beam details that add touches of warmth. A newly designed gourmet kitchen features a unique island adorned by hand-hewn posts, ambient lighting, Cambria countertops, and top-tier stainless steel appliances. The inviting dining room is sectioned for formal and more casual dining, complete with a built in butler's pantry. There are two versatile office spaces on the main floor, perfect for work from home or easily adaptable for playroom, guest room or more living space. A stylish guest bath is conveniently located off the main hall. The master suite has been thoughtfully reconfigured to include a spa-like ensuite with heated floors and a dreamy walk-in closet/dressing room. The main floor laundry room boasts custom cabinetry and heated ceramic floors. Upstairs, the loft offers a cozy living space with skylight, two guest bedrooms, and a beautifully re-modelled bathroom. The basement has been enhanced with a larger, brighter window for proper egress, 4th bedroom and bath, recreation room and plenty of storage space. A basement workshop with walk-up access to the double garage provides the perfect space for projects. New roof shingles were installed June 2024. Whole home Generac generator. Outside, an interlock stone driveway leads to a fenced-in space for your dog, 2 garden sheds, a fully fenced yard, Armour stone landscaping with built in sprinkler system and a reimagined front porch with elegant stonework. Every detail of this home has been thoughtfully curated to offer an unparalleled living experience - don't miss the opportunity to make it yours! (id:48195)
9 Hope Drive
Northern Bruce Peninsula, Ontario
Imagine walking out on a sunny morning to your waterside dock, to enjoy the sounds of nature, hearing the birds chirping, seeing the water glistening from the lake. Here in this pristine setting on Shouldice Lake, this could be yours! Beautiful well constructed Confederate Log home, features three bedrooms and two bathrooms. Primary bedroom is large in size, with a Juliette balcony, and an area large enough for small office or study area. The four piece bathroom has a soaker tub, and a separate shower; laundry closet is in one of the bedrooms. Attractive open concept living/dining/kitchen with center island and with walkout to deck. There is a woodstove in the living room that comfortably heats the home. There is also additional electric heat. A two piece powder room is on the main floor. Lovely lakeside deck that is large enough to enjoy breakfast, lunch and or dinner on. There is so much more! For those extra family guests that are staying overnight, there are two additional insulated Bunkies that could easily accommodate the in-laws, or extra guests. For the kids, there is the games' room, the playhouse and if you want to enjoy being outside by the lake, there is the screened-in gazebo. Have a swim, then off to the hot tub (included) to relax and revitalize. The property also has a garage so that you can park your vehicle in or use for additional storage space or both! Grounds are nicely landscaped, with an area for a small vegetable garden, and an enclosed area for the pets. This property has been well cared for, shows extremely well and it could be yours! It is a prime waterfront property on Shouldice Lake. Well treed and private. Please do not enter the property without an appointment as it is the Sellers's home. Taxes:$3840.00. Lot size is 126.3 feet wide by 272.6 feet deep. Excellent year round property. (id:48195)
689360 18th Side Road
Blue Mountains, Ontario
Nestled on a private 24.82 acre ravine lot, this breathtaking escarpment estate offers glorious design, unparalleled serenity, and some of the most exquisite views The Blue Mountains has to offer. This stunning, eco-friendly home rose from a collection of sea cans brilliantly transformed into a luxurious property. Meticulously curated, it masterfully combines industrial steel with the warmth of natural wood elements, creating a cohesive and striking aesthetic.The bespoke stone-surface front door opens to a magnificent floating staircase crafted from steel and wood. The open-concept main floor is bathed in light which interacts dynamically with exposed corrugated steel. White oak flooring and natural accents beautifully complement the metalwork and harmonize with spectacular outdoor views. Featuring endless windows and a striking gold leaf accent wall, the kitchen and dining room lead to an expansive patio. A reading room invites relaxation by a 3-sided fireplace shaped from black granite from the west coast Canadian shield. The formal sitting area is open yet intimate. A sound-dampening wall of corrugated steel panels enhances the billiard and entertainment area. A spacious mudroom with separate entrance is ideal for ski and hiking gear.The second level is accessible by either stairs or a delightful glass-walled elevator. The handsome primary suite boasts a sumptuous bathroom with soaker tub and a balcony, both offering more unobstructed views of the bay. Solid cherry doors lead to two additional bedrooms, a gym, and a sauna with steam shower; a light filled balcony is designed to receive a jacuzzi. Independent guest accommodation, which can be configured with either one or two bedrooms, has its own separate entrance. This area can function as a standalone unit or be seamlessly integrated into the main house.Redefining strength and elegance, this home is born from imagination and designed to be in harmony with nature. It is at once restful, inspiring, and joyful. (id:48195)
27 Whiskey Harbour Road
Northern Bruce Peninsula, Ontario
Welcome to 27 Whiskey Harbour Road, a charming four-season bungalow tucked away just off Pike Bay Road and only a short walk to the stunning shores of Lake Huron. Whether you're looking for a permanent residence or a family cottage getaway, this property offers the perfect blend of comfort, convenience, and natural beauty. This well-maintained 4-bedroom home features an open-concept layout ideal for gatherings and everyday living. The spacious kitchen boasts a large island with built-in dishwasher, perfect for entertaining or preparing family meals. A generous 3-piece bathroom and a separate laundry room provide ample storage and functionality for year-round use. The home is heated with a propane forced air furnace (2012). The property shows meticulous care both inside and out. Two sets of patio doors open to a wraparound deck, inviting you to soak in the peaceful surroundings. The property offers a park-like setting with a mix of open sun and mature trees, creating the ultimate space for relaxation and outdoor fun. The property is within walking distance to Pike Bay, By the Bay Resort, Convenience Store, LCBO, Restaurant, and ice cream. Whether it's morning swims, afternoon fishing, or evening campfires under the stars, this property brings the best of the Bruce Peninsula lifestyle right to your doorstep. (id:48195)
32 Sugarbush Road
South Bruce Peninsula, Ontario
A true standout in this price range, this 3-bedroom bungalow offers a bright, open layout and a warm, inviting feel year-round. The spacious kitchen opens directly to the back deck and yard that is treed oasis. A propane fireplace adds cheerful comfort through the colder months. Set on a deep, forested lot with mature hardwoods, the backyard offers a natural escape right at home. Landscaped with care, the outdoor space features decks, a fire pit, a garden shed, a tree fort, a wired bunkie, and a horseshoe pit. Whether you're hosting guests or simply relaxing, there's room for it all. Situated on a corner lot that extends to Old Red Bay Road, the property offers ample parking, space for a second driveway, and potential for a detached shop. There is a drilled well and an excellent water treatment system .The 4-foot crawl space includes a poured concrete floor, providing dry, practical storage. Just a 5-minute cycle to Oliphant's North Beach and beautiful Lake Huron, and only 10 minutes to Sauble Beach, this location is ideal for four-season living at the base of the Bruce Peninsula. (id:48195)
371 Bay Street
South Bruce Peninsula, Ontario
BAY STREET BEAUTY WITH INCREDIBLE UNOBSTRUCTED LAKE VIEWS!!. This 3-bedroom, 2-bath Home or Cottage on desirable Bay Street in Oliphant offers Breathtaking Views of Lake Huron right across the road. Step out your front door and enjoy immediate access to the shallow, clear waters perfect for swimming, paddling, kiteboarding, or mooring a boat in the bay or the nearby marina. And when the day winds down, the sunsets from your front deck are simply unforgettable. Inside, you'll find a comfortable layout with vaulted ceilings in the living area that frame the lake beautifully. A wood-burning fireplace adds a cozy touch, and the primary with an ensuite includes a walkout to the private, fully fenced back yard ideal for pets, relaxing or entertaining. The yard features front and back decks, lovely gardens, and a versatile shed or potential Bunkie for guests or storage. The detached garage is perfect for Lake toys. Blending cottage charm with the ease of home, this is a rare opportunity to enjoy Oliphant's waterfront lifestyle just 10 minutes from Sauble Beach and Sauble Falls, but with a quieter, more laid-back vibe. Grab your coffee or your kayak and start the day by the lake! (id:48195)

