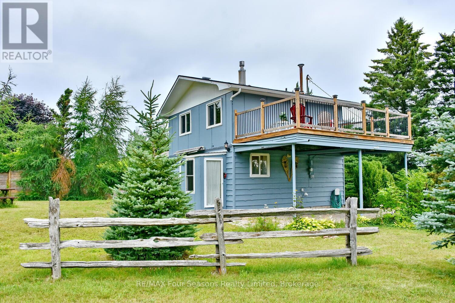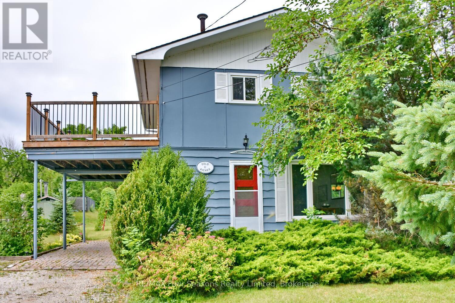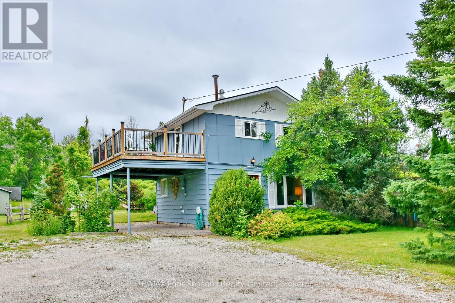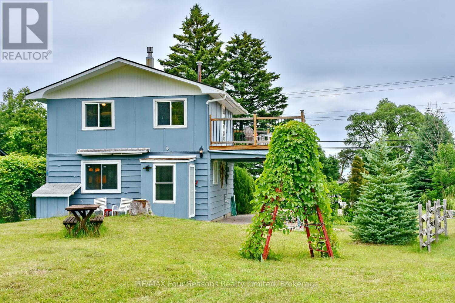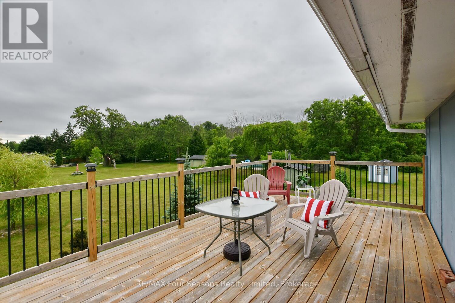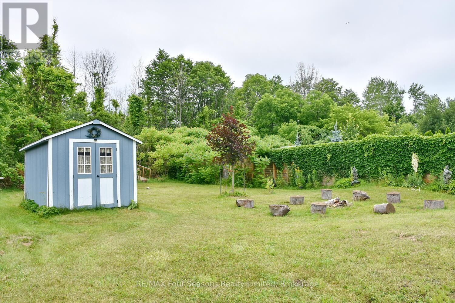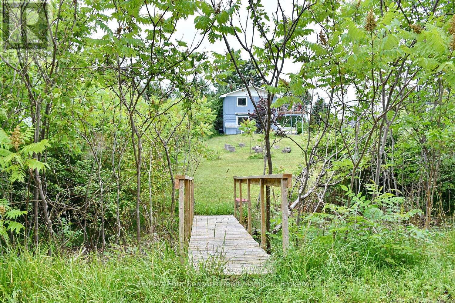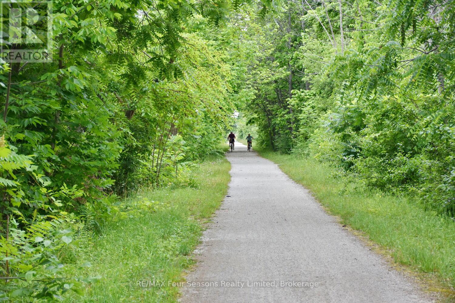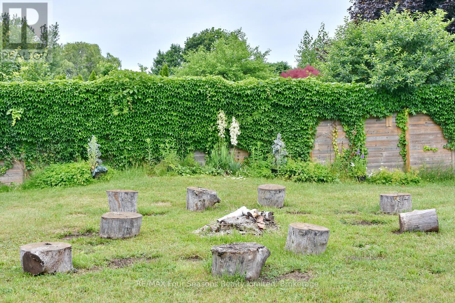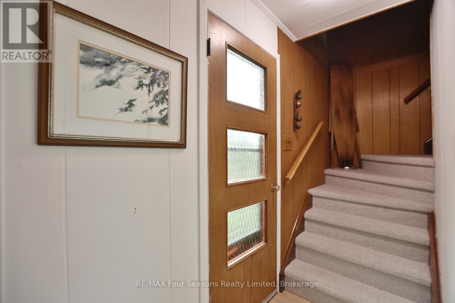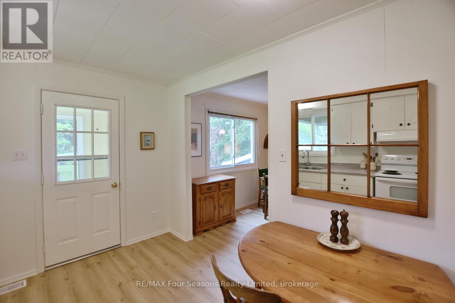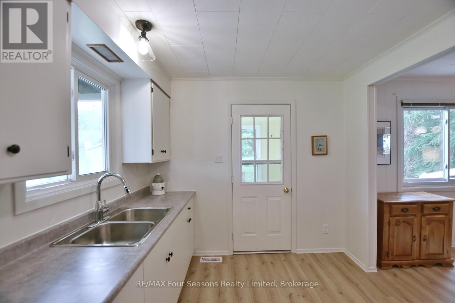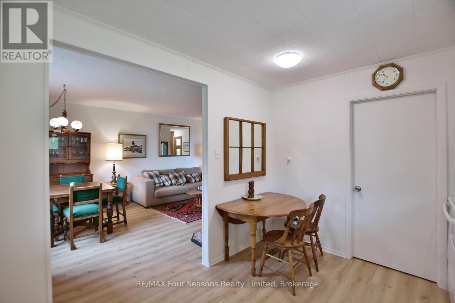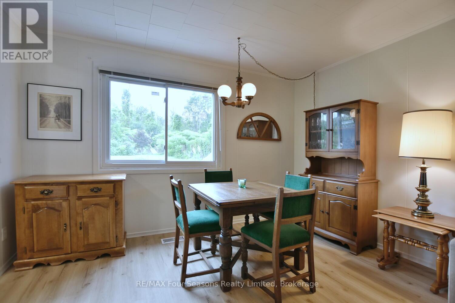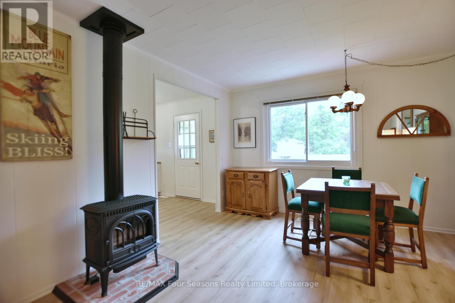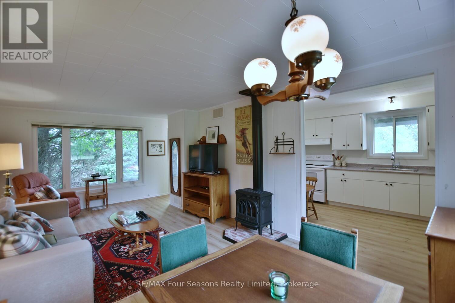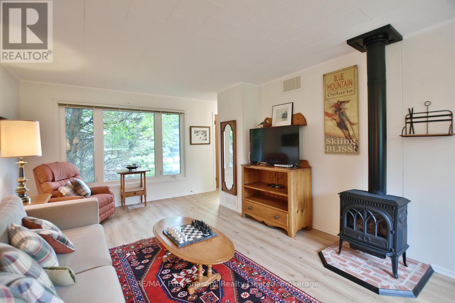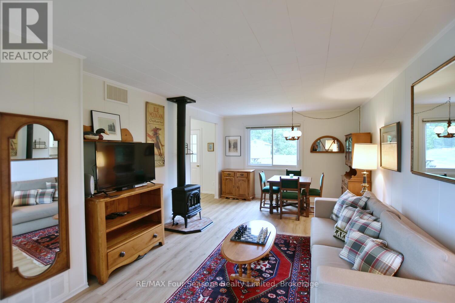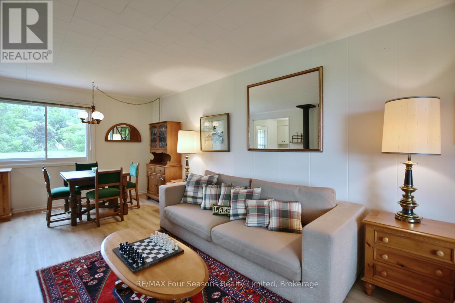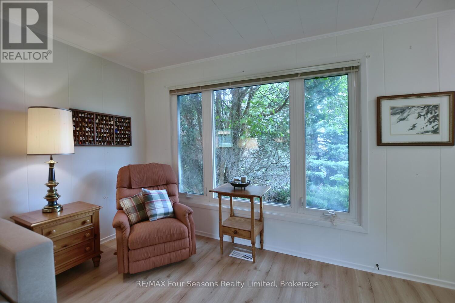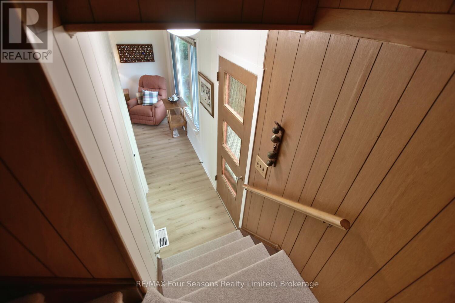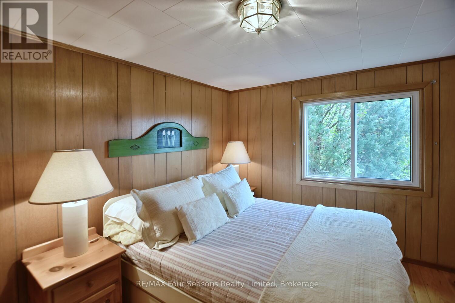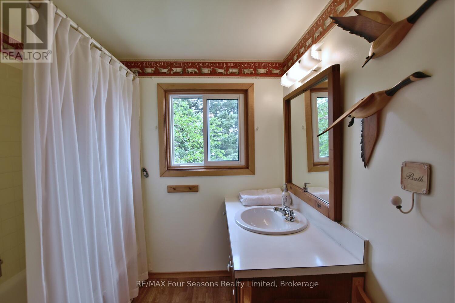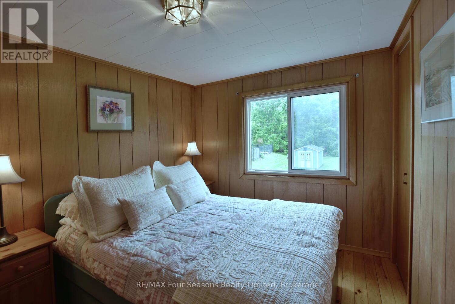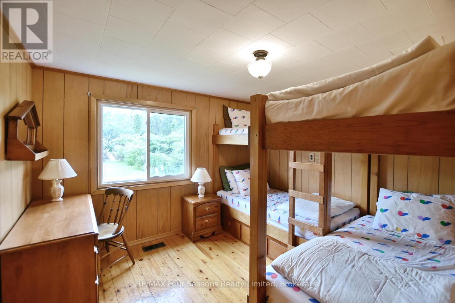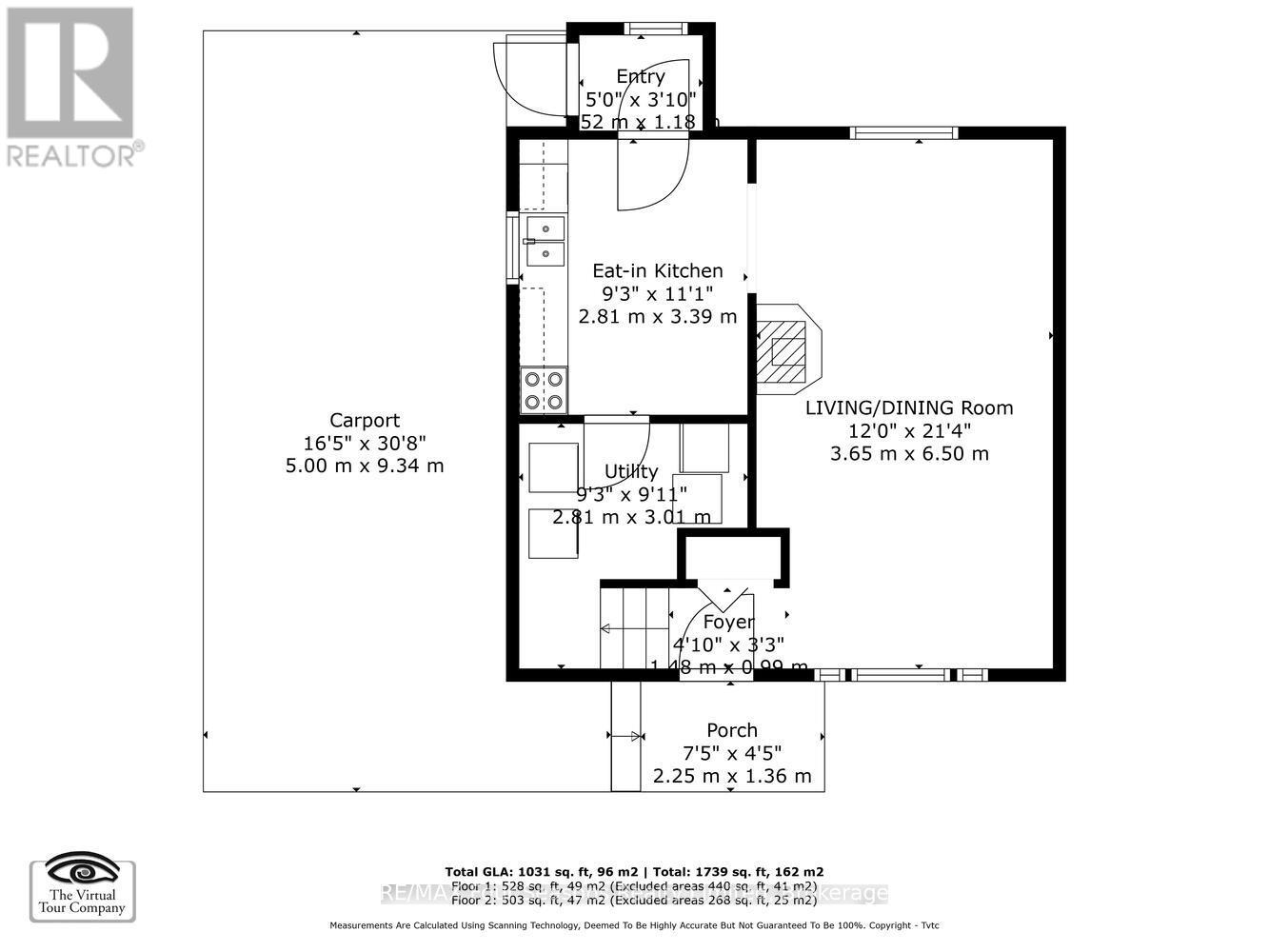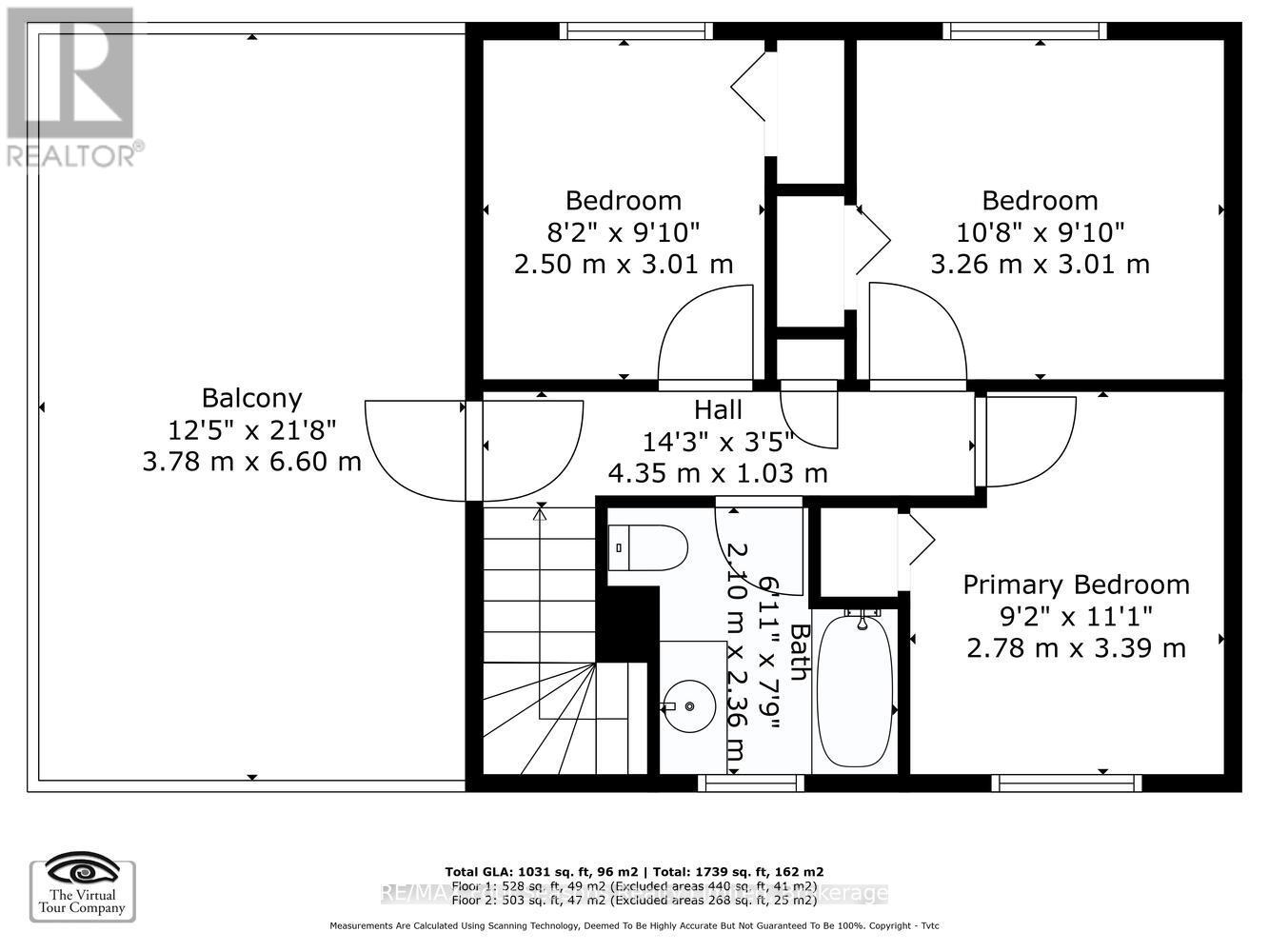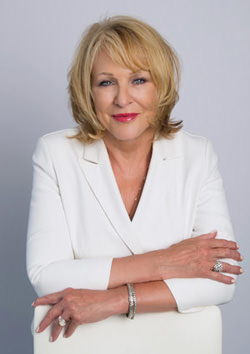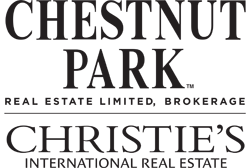3 Bedroom 1 Bathroom 700 - 1,100 ft2
Fireplace Central Air Conditioning Forced Air
$649,000
Charming Blue Mountains Retreat - Steps to Northwinds or the Shale Beach and minutes to Blue Mountain Village! Nestled in the heart of the Blue Mountains, this cozy, updated and affordable 3-bedroom, 1-bathroom two-story home offers the perfect blend of location and lifestyle. New Furnace, On-Demand Hot Water, Fridge, Flooring, Carpet, Updated Kitchen, Upper Deck 2019, Roof 2017. The home features a bright, functional layout, with a 2nd floor deck with views of the Bay, a convenient carport and a central location that puts you close to skiing, hiking, beaches, shops, and restaurants. Enjoy a view of Georgian Bay from the upper deck, and access to the Georgian Trail right from your backyard, perfect for morning walks, cycling, or cross-country skiing in winter. Situated on a deep lot, with a large storage shed so there's ample space for outdoor entertaining, gardening, or simply relaxing in nature. A short walk to 2 local beaches and only a 5-minute drive to Blue Mountain Village, this property is ideal for weekend getaways or full-time living. Whether you're seeking a four-season vacation property or a peaceful retreat, this property delivers exceptional value in one of Ontario's most desirable recreational areas. (id:48195)
Property Details
| MLS® Number | X12276414 |
| Property Type | Single Family |
| Community Name | Blue Mountains |
| Features | Backs On Greenbelt, Flat Site |
| Parking Space Total | 6 |
| Structure | Deck, Shed |
| View Type | Lake View |
Building
| Bathroom Total | 1 |
| Bedrooms Above Ground | 3 |
| Bedrooms Total | 3 |
| Age | 51 To 99 Years |
| Amenities | Fireplace(s) |
| Appliances | Water Heater - Tankless, Water Heater, Water Meter, Dryer, Microwave, Stove, Washer, Refrigerator |
| Basement Type | Crawl Space |
| Construction Style Attachment | Detached |
| Cooling Type | Central Air Conditioning |
| Exterior Finish | Wood |
| Fireplace Present | Yes |
| Fireplace Total | 1 |
| Fireplace Type | Free Standing Metal |
| Foundation Type | Block |
| Heating Fuel | Natural Gas |
| Heating Type | Forced Air |
| Stories Total | 2 |
| Size Interior | 700 - 1,100 Ft2 |
| Type | House |
| Utility Water | Municipal Water |
Parking
Land
| Acreage | No |
| Sewer | Septic System |
| Size Depth | 190 Ft |
| Size Frontage | 71 Ft |
| Size Irregular | 71 X 190 Ft |
| Size Total Text | 71 X 190 Ft |
| Zoning Description | R3 |
Rooms
| Level | Type | Length | Width | Dimensions |
|---|
| Second Level | Bedroom | 2.78 m | 3.39 m | 2.78 m x 3.39 m |
| Second Level | Bedroom 2 | 3.26 m | 3.01 m | 3.26 m x 3.01 m |
| Second Level | Bedroom 3 | 2.5 m | 3.01 m | 2.5 m x 3.01 m |
| Second Level | Bathroom | 2.1 m | 2.36 m | 2.1 m x 2.36 m |
| Main Level | Living Room | 6.5 m | 3.65 m | 6.5 m x 3.65 m |
| Main Level | Kitchen | 3.39 m | 2.81 m | 3.39 m x 2.81 m |
| Main Level | Laundry Room | 2.81 m | 3.01 m | 2.81 m x 3.01 m |
| Main Level | Foyer | 1.48 m | 0.9 m | 1.48 m x 0.9 m |
| Main Level | Foyer | 1.18 m | 0.52 m | 1.18 m x 0.52 m |
Utilities
| Cable | Installed |
| Electricity | Installed |
| Sewer | Installed |


