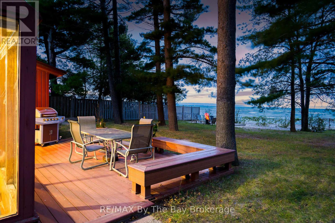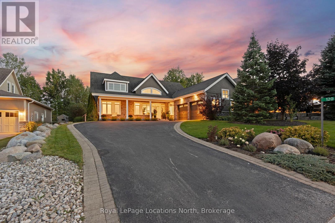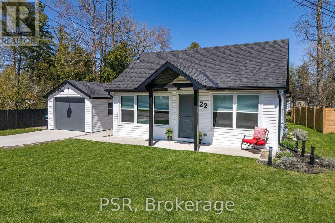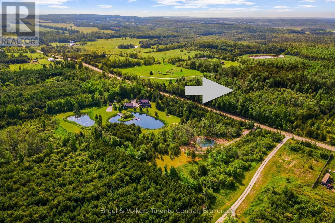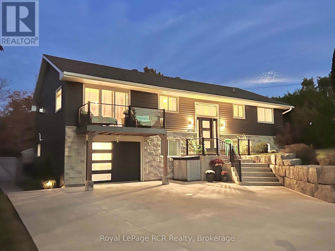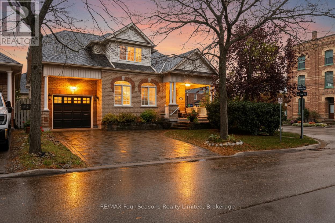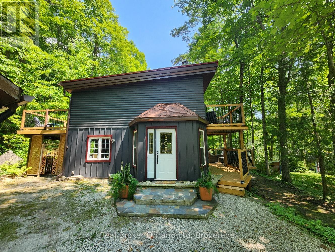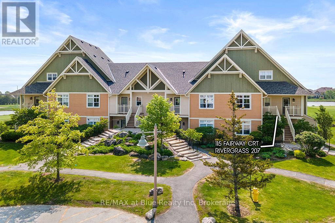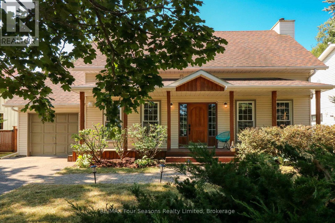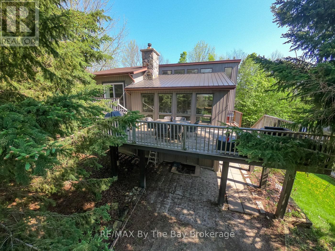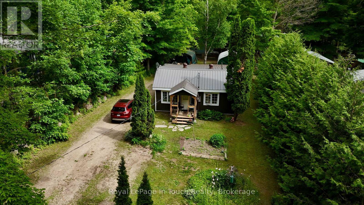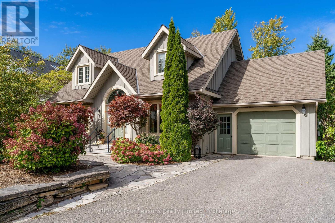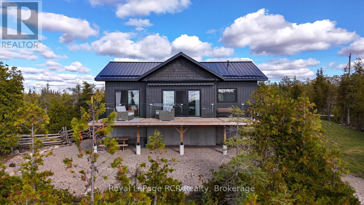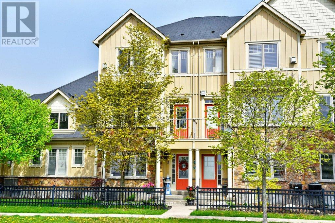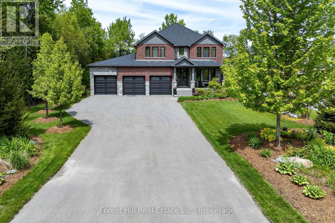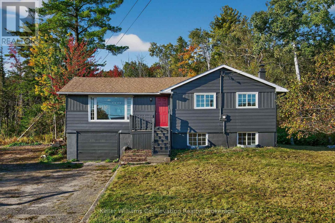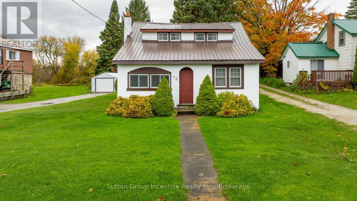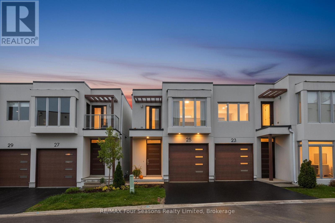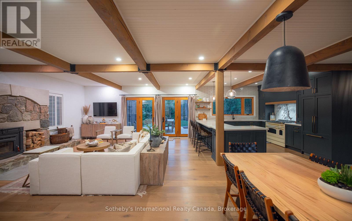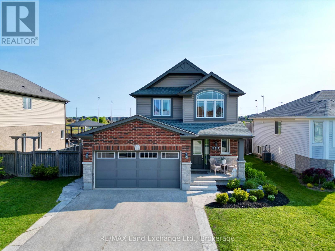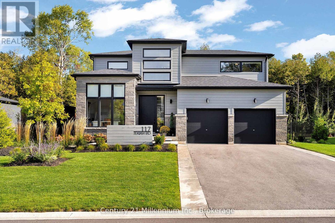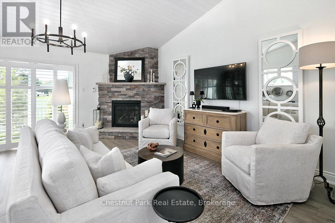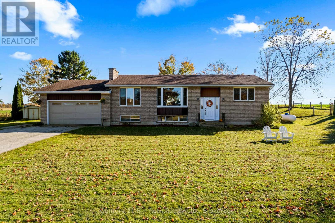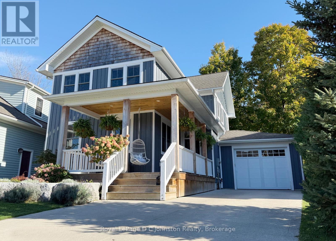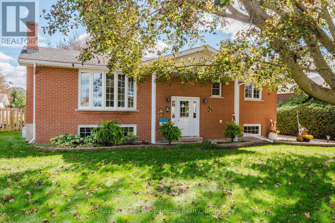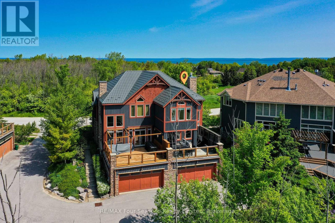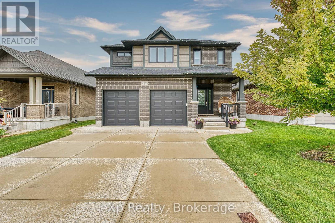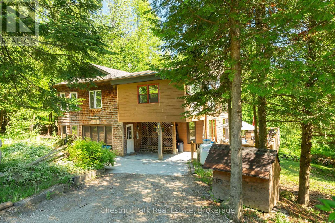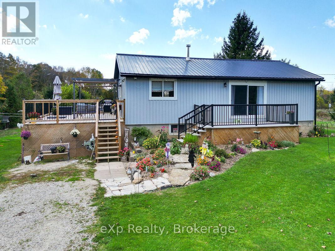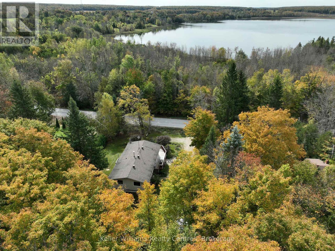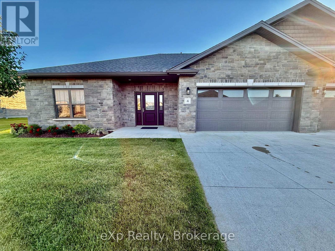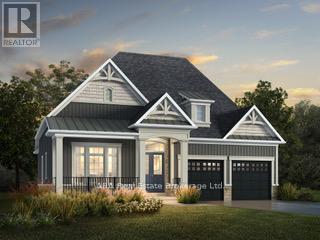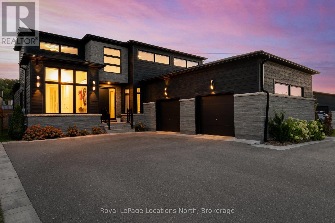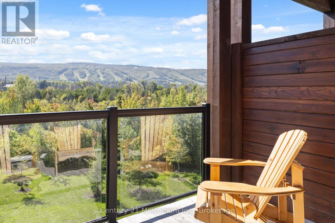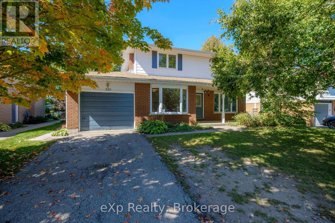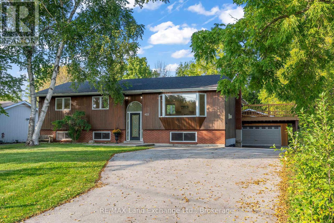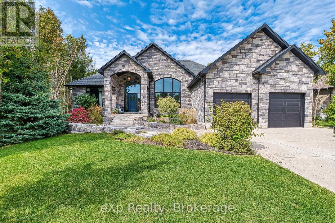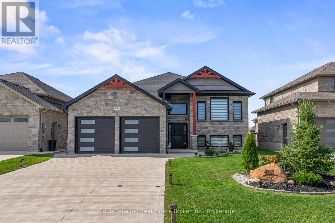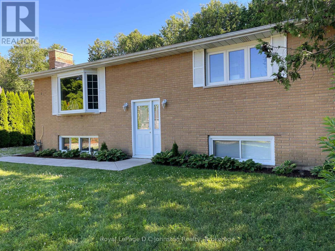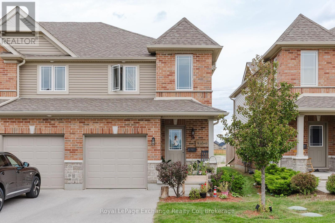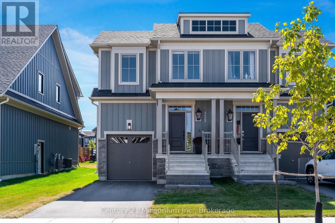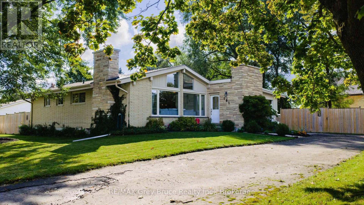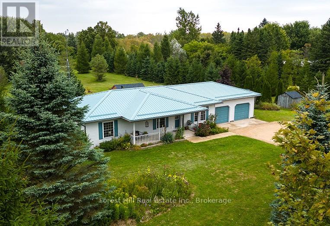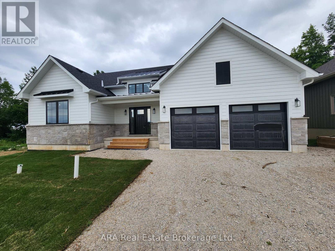
156 Santos Lane
Wasaga Beach, Ontario
A rare opportunity to secure a sandy 3-season beachfront cottage on Georgian Bay ideal for both lifestyle and long-term value. With full municipal water and sewer services, this property is all about location and potential. Set on a quiet private lane with direct access to the sandy shoreline from your backyard (no roads to cross), it offers panoramic views of Georgian Bay and The Blue Mountains, with spectacular sunsets.The existing 4-bedroom, 2-bath cottage (approx. 1,200 sq. ft.) provides a foundation for your vision: renovate and embrace its relaxed beachside charm, or design and build a new custom waterfront retreat or estate tailored to your lifestyle. Expansive windows capture sweeping water views and fill the interior with natural light, while the open layout offers flexibility for reimagining. Here you'll enjoy the best of both worlds a tranquil residential setting in Wasaga's sought-after east end, yet only minutes to shopping, dining, golf, trails, and the marina. Stroll straight from your backyard to the waters edge and experience the rare combination of sandy beachfront, privacy, and residential charm that makes this location so special. Exciting redevelopment is also underway at Wasaga Beach's main end, including plans for a 150-room boutique Marriott hotel, condos, and new commercial spaces at Beach 1, further enhancing the areas appeal and long-term desirability. A unique chance to invest in sandy Georgian Bay waterfront with spectacular views, direct beach access, and lasting value. (id:48195)
120 Landry Lane
Blue Mountains, Ontario
Over $110K in Recent Upgrades! This stunning home offers rare privacy and tranquility in Lora Bay, Grey County's premier waterfront golf community. Thoughtfully updated, it blends elegance, comfort, and modern lifestyle features. Highlights include a fully finished lower level with new flooring, a sleek glass & mirrored gym, and an entertainment room with a custom built-in, lit, feature wall, surround sound, and an 85" Samsung smart TV. The primary suite was reconfigured for added privacy and storage, complemented by an updated fireplace in the living room, and fresh paint throughout. The main living area impresses with soaring 20-foot vaulted ceilings and floor-to-ceiling windows, flooding the home with natural light and framing picturesque backyard views. The gourmet kitchen offers a granite island, butler's pantry, walkout to the BBQ patio, main floor laundry/mudroom, and attached double garage. For peace of mind, a Guardian Generator ensures reliable power year-round. New Alarm Guard Security System with motion detectors, door/window sensors, heat and fire sensors, temperature sensors, and flood sensors included. All equipment owned. The main-floor primary suite features a spa-inspired ensuite with a clawfoot tub, calming views, and a private backyard walkout. A versatile office/guest room and powder room complete this level. Downstairs offers two additional bedrooms, a 3-pc bath, and the new gym and entertainment space, perfect for guests or movie nights. Set on a premium lot backing onto a natural landscape, this 2+2 bed, 2.5 bath home combines modern upgrades and an unmatched lifestyle. Residents enjoy exclusive amenities including a private beach, clubhouse, golf (membership not incl), and the Georgian Trail, all just minutes to Thornbury's shops, dining, yacht club, and ski clubs. (id:48195)
22 Jane Street
Collingwood, Ontario
Nestled at the end of a quiet dead-end street and surrounded by nature, this bright and beautifully updated 2-bedroom, 1-bathroom bungalow offers the perfect blend of tranquility and convenience. Back yard is a spacious serenity zone. Elegant landscaping frames the property. Whether you're a first-time buyer, looking to downsize, or searching for a relaxing cottage getaway, this low-maintenance home checks all the boxes. Fully renovated and reconstructed in 2021, the home features hardwood floors, a stylish kitchen with stone countertops, gas fireplace, modern pot lights, and an abundance of natural light throughout. Windows were upgraded in Spring 2022 with award winning Ecotech. With the future in mind, an EV charger has been thoughtfully installed for your convenience. A versatile detached garage provides even more possibilities - use it as a gym, studio, workshop, or extra storage space to suit your lifestyle needs. As a bonus, this property offers excellent rental potential. With strong seasonal demand in both summer and winter, you can easily generate income when you're not using the property yourself. Located just steps from the pristine shores of Georgian Bay, you'll enjoy quick access to kayaking, skiing, golfing, bike/walking trails, and the world's longest freshwater beach - Wasaga Beach. Brand new Costco will be opening at the end of 2026 and is just a 5 min. drive away. Explore nearby shops, restaurants, charming Sunset Point, Blue Mountain Village, a movie theatre, hospital, and a vibrant calendar of local events year-round. Live here full-time or make it your weekend escape - this is your opportunity to own a slice of paradise in one of Ontario's most sought-after four-season destinations. House has a lease in place and buyer must assume tenant until August 31, 2026. You can start generating income right away! (id:48195)
429560 8th B Concession
Grey Highlands, Ontario
The subject property is located just north of Singhampton with frontage on Concession 8B. This property, in the same family for multiple generations, contains rolling topography with gravelly loam type soils. A portion of the property contains a cedar forested area surrounded by upland hardwoods and regenerating areas. Vernal pools and small wetlands are located throughout the adjacent landscape as well as on this property. The surrounding area is comprised of similar terrain on adjacent properties to the South and West. During the early settlement of the area, a large portion of the site was cleared for agricultural purposes. This land use was abandoned many decades ago due to the marginal soils. The original cabin and barn were located at the northwest corner of the property where the foundations and well pump remain. The former fields are still legible through the remains of grassy areas, stone fences and large tree lines. There is also the foundation of a lime kiln. There is a residual field in the interior of the property near a small natural pond with a seasonal stream that connects to the main stream in the middle of the property. The field is bounded by pioneer stone fencing and lines of heritage maple trees. A substantial portion of the property is maple forest and was last logged in 1991. There is a section of Bedrock drift on the northeast portion of the property. There is a Wetlands designation under the MNRF and a related Conservation Land Tax Incentive Plan (CLTIP). As of 2022, there is also a Managed Forest Tax Incentive Plan. This is a gem! (id:48195)
251 Pearson Street
Meaford, Ontario
Welcome to your remarkable renovated home with curb appeal on the outside and lots of added value on the inside - even beyond what your eyes can see! UPGRADES galore starting in 2019 extending into 2025 - too many to note here. Come see for yourself! Roll into your double-wide cement driveway lined with grand armour stone to welcome you into your new home-sweet-home. This property features a walkout lower level onto your rear cement patio which leads into your fully-fenced yard. The white cedar side fences and private tree-lined rear yard, which has seasonal views of Georgian Bay, creates your very own urban oasis. The inside of this home features granite and quartz countertops throughout (kitchen, baths, and bar), a three-pane sliding door that walks out onto a composite balcony out front with glass railings from the kitchen/dining room. From the living room, sliding doors lead to an aluminum deck creating a dry patio below fit with pot lights. Find durable high-grade vinyl flooring throughout and cozy carpets in the bedrooms. Relax in front of one of your two natural gas fireplaces or just enjoy the comforts of your forced-air furnace and central air conditioning. All of the original attic insulation was removed and replaced with a spray-foam base and top-layer of loose blown-in insulation - talk about efficiency! The associated upgraded attic venting helps regulate air flow and maintain a comfortable temperature. The entire exterior facade was removed and replaced with IKO EnerFoil insulating foam board, Be-On Stone, and Gentec vinyl siding. This property is in a sought after area close to the golf course and hospital. Benefit from all of the professionally contracted finishes, home efficiency, full Municipal services, and the move-in ready state of this beautiful home. You don't want to miss out on this one! Call your REALTOR to book your showing today. (id:48195)
2 Callary Crescent
Collingwood, Ontario
OPEN HOUSE SUNDAY OCT. 26 1-3 pm. Chic & Coveted in Olde Towne Collingwood! Timeless Charm meets Modern Luxury in Prime Downtown Location! Tastefully renovated detached brick home (2465 sf of finished living space ) in the heart of one of Collingwood's most sought-after neighbourhoods. Enjoy small-town charm with top-tier urban amenities and year-round walkability to downtown dining, boutique shopping, waterfront trails, and cultural attractions. This versatile bungaloft floor plan offers ideal MAIN-FLOOR living, perfect for a range of lifestyles. The chef's kitchen (appliances 2023) features a peninsula island, breakfast bar, and spacious dining area-ideal for both daily life and entertaining. The open-concept Great Room is flooded with natural light, featuring vaulted ceilings and a cozy gas fireplace. Outside, enjoy a private, south-facing low maintenance courtyard for al fresco dining or quiet relaxation. The covered front porch (west-facing) offers the perfect place to enjoy a glass of wine and the Georgian Bay breeze! Main-floor primary suite is a true retreat and includes a walk in closet and a spa-inspired ensuite with heated floors, double vanity, walk-in shower, and elegant soaker tub. Upstairs, find two generous bedrooms, spacious loft area (office/library or flex Space) and a renovated 4-pc bath with heated floors and glass walk-in shower-ideal for guests or family. Step inside from the attached garage (19.62 X 10.93 ft ) into a stylish mudroom/laundry area and convenient powder room. The finished lower level offers a bright rec room (gym/craft room) with fireplace, plus a storage/workshop area. Meticulously updated throughout-just move in and enjoy! Additional Highlights~ A/C 2023, 3 Bathrooms Beautifully Renovated, Kitchen Backsplash, New Patio Door to Garden, Walk in Closet~ Loft Bedroom, Designer Lighting, Washer/ Dryer (2020), Gutter System, Driveway Interlocking Stone, Custom Cabinets in Storage Room, Utility Sink in Storage Room. View Virtual Tour (id:48195)
12 7th Avenue
South Bruce Peninsula, Ontario
Welcome to 12 7th Avenue, a home where modern comfort meets the relaxed charm of Bruce County living. From the moment you arrive, you'll notice the sense of community in this family-friendly neighbourhood, where kids ride their bikes along quiet streets and neighbours greet one another with a smile. Its the kind of place where families can put down roots, and where every season brings new opportunities to enjoy the outdoors. This three-bedroom hideaway is perfectly nestled beneath a canopy of trees in a quiet corner of the South Bruce Peninsula. In spring, the property comes alive with flowering trees, lilies of the valley, and mature perennials, showcasing each season at its absolute best. Live in comfort and style with multiple upgrades, including brand-new flooring, a fully renovated bathroom, gorgeous new decks that wrap around the home, thoughtfully designed walkways, fresh exterior stain, a new metal roof, and a new wood stove...and that's just the beginning! With this property, you really can have your cake and eat it too. Whether you're watching the sunset by the water, curled up with a book in the reading nook, or simply listening to the sounds of nature, this home is an invitation to slow down and settle in. This isn't just a retreat, it's a permanent escape from city life. Book your showing today and experience the place where every detail reflects a deep connection to nature and a commitment to quality living. Virtual showings available. (id:48195)
207 - 115 Fairway Court
Blue Mountains, Ontario
TOTAL TURN KEY! Beautifully upgraded END UNIT in charming Rivergrass. Perfect cottage/ski townhome, this upper three bedroom, 2 bath unit offers numerous updates and INCLUDES EVERYTHING. Zoned for STA. Buyer must submit an application to Town for STA license. It is not transferrable. Potential rental revenue estimate annual $90,000 There are two sets of bunk beds in one bedroom, queen bed in guest room and king bed in upper level private suite with its own 3pc bath. Comfortable sleeping for 10. Property offers stunning views of 18th Fairway and pond at Monterra Golf Course off side deck, and Blue Mountain views from front porch. There is a handy BarBQ on deck. Pride of ownership is evident throughout. Rivergrass is a short stroll to the Blue Mtn Village or take the Shutte to the shops, restaurants. membership in Blue Mtn Village Assoc .5% of purchase price and $.25/sf per year thereafter. Rivergrass boasts a private, seasonal heated pool, large year-round hot tub and change facilities. Private, handy storage/ski locker is on ground level. Great value. HST is not payable if buyer has an HST number and plans on putting unit in rental program. (id:48195)
173 Brooker Boulevard
Blue Mountains, Ontario
Welcome to this beautifully maintained 3-bedroom, 2.5-bath chalet located on a quiet street in one of Blue Mountains most sought-after neighbourhoods. Offering a perfect blend of rustic charm and modern convenience, this turn-key home is within walking distance to the ski lifts, Blue Mountain Village, Monterra golf course, nearby Craigleith Ski Club, and a quick bike ride or drive to beautiful Northwinds Beach on the shores of Georgian Bay! Step inside and fall in love with the soaring wood beam ceilings, wood plank floors, and Spanish tile accents that give this home its warm, mountain-lodge feel. The spacious family room with wood stove is ideal for cozy evenings, while the open-concept kitchen and dining area seamlessly connects to a covered patio featuring a wood-burning pizza oven, perfect for entertaining after a day on the slopes. The main floor also features an incredible ski tuning/boot room to store and work on all your recreational gear. Upstairs, the oversized primary suite includes a 3-piece ensuite, and two additional bedrooms share a well-appointed 4-piece bath with skylight. Also second floor hallway closet features convenient washer and dryer for easy access. There's even a separate loft hangout space above the games room ideal for teens or guests. Outside, enjoy your private backyard oasis with views of the ski hills and Niagara Escarpment, a hot tub, outdoor cedar barrel sauna with Harvia electric heater, wood fired pizza oven, fire pit, playground equipment for the kids and a large storage shed set-up as an outdoor bar making this an unbeatable spot for après-ski relaxation or summer BBQs. The garage has been smartly converted into a ski/boot room and games area, complete with a boot drying station and extra fridge. Call now and to schedule your private viewing! (id:48195)
177 Talisman Mountain Drive
Grey Highlands, Ontario
Welcome to your private outdoor retreat at Talisman Mountain! Just 2km from the charming Village of Kimberley and 6km to Beaver Valley Ski Club, this hillside chalet is tucked away on a quiet, private road and offers the ultimate four-season lifestyle.With 3 bedrooms and 2 bathrooms, this turn-key chalet includes all furnishings! Move in with ease and start enjoying the peaceful, nature-filled surroundings immediately. Its the perfect opportunity for a family looking for a ski chalet and hoping to get ahead of the season.The bright reverse floor plan features an open-concept kitchen with ample counter space and breakfast bar, overlooking a cozy sunken living room with cathedral ceilings, massive windows, and a beautiful wood-burning fieldstone fireplace. Walk out to a wrap-around balcony, shaded by mature trees ideal for your morning coffee or evening glass of wine.The spacious primary bedroom is upstairs, with two more large bedrooms and a full bath on the main level. Downstairs, you'll find a welcoming mudroom, a small garage for all your ski and biking gear, and an unfinished walkout space currently used as a Pilates studio.Out back, a charming updated studio with hydro offers the perfect setting for yoga, an art retreat, or peaceful reflection. Multiple decks provide stunning views of Beaver Valley and Old Baldy, while a creek runs serenely through your backyard. With hiking, cross-country skiing, and mountain biking trails just outside your door and the Bruce Trail moments away this property is a rare opportunity to embrace adventure and tranquility in one unforgettable location. (id:48195)
19 Needle Road
Tiny, Ontario
Welcome to 19 Needle Road, nestled in the charming Tiny Township! This delightful 2-bedroom, 1-bathroom home offers a cozy and inviting atmosphere, perfect for first-time homebuyers, those seeking to downsize, or anyone dreaming of cottage life. Situated on a spacious 65x200 ft lot, you'll be just minutes away from the breathtaking Farlain Lake. Imagine spending your days enjoying your favorite watersports or taking a refreshing swim. The detached shed provides ample storage for all your outdoor toys and equipment. Don't miss this incredible opportunity. (id:48195)
15 - 209707 Hwy 26
Blue Mountains, Ontario
Welcome to a meticulously updated four-season home on the shores of Georgian Bay, offering unobstructed panoramic views and direct access to both water and trails. Thoughtfully designed to showcase its natural surroundings, this property features expansive windows on all levels, filling the home with natural light and framing views of Georgian Bay, The Blue Mountains, and the gorgeous Georgian Trail. Just steps from your backyard are private stairs to the lake that is ideal for paddle boarding, kayaking, or launching a small boat. The open-concept main living area includes a gas fireplace and French doors that open to a private waterfront patio, seamlessly blending indoor comfort with outdoor living. The home spans three levels, each offering distinct living spaces, separate bathrooms and elevated viewpoints. Radiant heated floors on the main level add comfort during winter months, making this property as inviting in ski season as it is in summer. Located minutes from top ski clubs such as Georgian Peaks, Craigleith, Alpine, Osler, and Blue Mountain Village, this home is a rare find for outdoor enthusiasts. Whether you're hitting the slopes, hiking with your dog, or unwinding by the water, this home offers year-round access to the best of Southern Georgian Bay living. This spectacular home is your getaway to four season living! Furniture is also negotiable for this property. (id:48195)
109 Liisa's Lane
Blue Mountains, Ontario
Ski Hill Views & the Ultimate Après-Ski Location - Walk to Blue Mountain Village! Welcome to this bright and inviting 4-bedroom, 3-bathroom home, perfectly positioned on a quiet cul-de-sac just steps from Blue Mountain Village. Offering the ideal blend of comfort and convenience, this property is made for year-round living and recreation - only minutes from beaches, ski clubs, golf courses, and scenic trails. The main level features a spacious living room and a cozy family room anchored by a gas fireplace, creating the perfect setting for relaxing after a day on the slopes. The well-appointed kitchen, accented by beautiful wood beams, flows seamlessly into a dining area ideal for entertaining. Expansive windows flood the space with natural light and frame serene, tree-lined views. Upstairs, the primary bedroom retreat includes a 3-piece ensuite, while two additional bedrooms offer generous space and capture breathtaking mountain views. The lower level includes a convenient laundry area and a fourth bedroom, perfect for guests, family, or a home office. Step outside to enjoy total privacy in the backyard, surrounded by peaceful greenspace - a rare find in this prime location. Additional highlights include an attached single-car garage and unbeatable access to outdoor adventures like hiking, cycling, tennis, and golf. Just 10 minutes to Collingwood, 15 minutes to Thornbury, and a short stroll to the Village for dining, shopping, and entertainment - this home truly offers the perfect balance of lifestyle and location. (id:48195)
43 Sadler Creek Road
Northern Bruce Peninsula, Ontario
Experience privacy and natural beauty on this exceptional 3.23-acre waterfront property located on the sought-after shores of Lake Huron in the Northern Bruce Peninsula. Built in 2023, this modern two-bedroom, two-bath bungalow offers comfortable single-level living with an open-concept design that captures stunning views of the water and surrounding landscape. Cathedral ceilings, large patio doors, and quality finishes create a bright and welcoming interior, ideal for year-round living or a peaceful getaway. The property is bordered by conservation land and escarpment biosphere not far away for hundreds of acres of natural beauty to explore, providing unmatched privacy and a serene natural setting. With a nearby boat launch and calm clear waters, its a kayakers dream and a perfect spot for swimming, boating, and watching sunsets over the lake .Enjoy the quiet of nature while still being within easy reach of local amenities and Bruce Peninsula attractions. Whether your seeking a permanent residence or a recreational escape, this property offers the best of both worlds modern comfort and lakeside tranquility. ** This is a linked property.** (id:48195)
11 Wally Drive
Wasaga Beach, Ontario
Well - appointed 1902 sq ft Townhome with significant upgrades including granite counter tops in new kitchen. Walk-out to balcony from kitchen, with views of ever-changing sunsets. Living room has a gas fireplace and an outdoor balcony. Master bedroom has en-suite and walk in closet. Huge double garage (24'10" x 17'2") with room for 2 cars plus tools and storage. Parking for 4 cars, plus visitor parking nearby. The ground level bedroom can be converted to a home office. hardwood floors on 2nd level. Smoke and pet-free home. Gas hook up for BBQ Stonebridge by the Bay is an active and caring community with a recreational lifestyle and plenty of social activities. Common Elements include shared use of salt water pool, Zen Garden and waterfront beach house. Snow clearing on a private road. Good walk score to nearby services and just a 5 minute walk to Walmart. Easy access to beaches and golf courses. Short drive to Collingwood, Blue Mountain and Barrie. (id:48195)
155 Glenlake Boulevard
Collingwood, Ontario
Welcome to your dream home, a breathtaking 4-bedroom, 4.5-bathroom, two-story masterpiece built in 2019, designed for unparalleled luxury and comfort. Nestled in a serene setting, this residence boasts stunning curb appeal with professionally landscaped grounds and evergreen trees ensuring backyard privacy. The expansive composite deck and charming outdoor wood burning fire bowl, surrounded by lush landscaping, create an idyllic space for relaxation and entertaining. Step inside to a light-filled, open-concept main level featuring gleaming hardwood floors and a cozy natural gas fireplace in the living room, perfect for gathering with loved ones. The chef-inspired kitchen is a culinary haven, equipped with high-end appliances, sleek Cambria quartz countertops, a scullery with additional storage and sink, and premium light fixtures that elevate the ambiance. Convenience abounds with a beautifully finished main-level laundry room boasting wall-to-wall built-ins and a central vacuum system for effortless cleaning. Upstairs, hardwood floors flow through the hallway and into the primary bedroom, a true sanctuary with an oversized walk-in closet and a luxurious 5-piece ensuite bathroom, complete with a soaker tub and glass-surround walk-in shower. All four bedrooms are generously sized, with a large shared bathroom featuring a double-sink vanity and tub-shower combo, while the second bedroom enjoys its own ensuite with a spacious vanity and shower-tub combo. The fully finished basement, with durable luxury vinyl plank flooring, is an entertainers delight, offering a kitchenette, a full bathroom, a versatile living space, and a home gym area. This home also includes a 3.5 car garage with natural gas heating for year-round comfort. With every detail meticulously crafted, from the central vacuum system to the sophisticated design, this property blends modern elegance with unmatched functionality. Don't miss your chance to own this extraordinary home . (id:48195)
556 Champlain Road
Tiny, Ontario
The time is now to live the good life in this beautifully renovated, tastefully updated, move-in-ready bungalow on 1.33 acres, with over 1700 square feet of living space. Located directly across from Georgian Bay with three bedrooms, two bathrooms, and a finished basement, this home is ideal for downsizers seeking peace or families looking to escape subdivision living and enjoy the space and lifestyle of rural life. Located across from the marina, this is a boater's dream. You'll love the bright kitchen with a breakfast bar, ample counter space, and generous cabinetry. The bright open-concept living and dining area features an electric fireplace and a walkout to a back deck overlooking the large, private, wooded property. The main floor offers three bedrooms and a four-piece bathroom, providing convenient one-level living. The finished basement includes a spacious rec room with natural light, an electric fireplace, a three-piece bathroom, and inside access to the garage. Additional features include a 200-amp electrical panel, a six-year-old roof. Conveniently located near local beaches, Awenda Provincial Park, schools, and just a short drive to downtown Penetanguishene, Midland, shops, restaurants and Georgian Bay General hospital - you do not want to miss this turnkey opportunity! (id:48195)
78 Garafraxa Street
Chatsworth, Ontario
This renovated two story family home is waiting for you to discover! 330 foot deep lot with 3 outbuildings including a new garage. When you explore the lot, by the time you get to the backyard your in the country. New Hardwood floors and windows throughout, with many other updates completed by the current owner since 2017 including the newly built garage on the south side. Expansive main floor laundry and large kitchen with granite top island, there is nothing you'll need to do but move in and enjoy. All new SAMSUNG appliances included. The home sits on a 327 foot deep lot with a small barn and garden shed to the rear, with plenty of privacy and an abundance of nature. Centrally located in Chatsworth at 6 & 10 you will be truly surprised by the peace and calm in the backyard, with a firepit and sitting area set up. And it is perfect for the family that wants to be close to everything, but have their privacy too. (id:48195)
25 Waterview Lane
Blue Mountains, Ontario
Welcome to 25 Waterview Lane, Thornbury! Experience refined living in this exceptional home, ideally situated in one of Thornbury's most desirable communities. Thoughtfully designed with comfort and sophistication in mind, this property blends modern style, premium finishes, and the relaxed elegance of Georgian Bay living. Step inside to discover a bright, open-concept layout with soaring ceilings, large windows, and beautiful engineered hardwood floors throughout. The gourmet kitchen showcases high-end Bosch appliances, quartz countertops, and a large island perfect for meal prep or entertaining. The adjoining living area flows seamlessly onto a private deck where you can relax and enjoy the tranquil surroundings. The primary suite offers a serene retreat complete with a walk-in closet and a spa-inspired ensuite bath with a skylight to let natural light in. Additional bedrooms provide comfort and flexibility for family and guests alike. A second skylight above the staircase fills the home with natural light, enhancing its airy, inviting atmosphere. The unfinished lower level offers excellent potential for a recreation room, home gym, or guest suite, with a walk-out to the backyard. Enjoy Thornbury's coveted lifestyle, with Georgian Bay, the marina, shops, restaurants, and scenic trails just steps from your door. Whether you're seeking a full-time residence or a weekend escape, 25 Waterview Lane delivers the perfect balance of luxury, location, and lifestyle. (id:48195)
174 Timmons Street
Blue Mountains, Ontario
Welcome to the ultimate four-season retreat in the heart of Craigleith. Completely reimagined in 2021, this Tyrolean-style chalet was taken back to the studs and rebuilt as a sophisticated modern escape, thoughtfully designed for both weekenders and full-time mountain lovers. With accommodations for 12+ guests, it's the perfect place for family gatherings or entertaining friends after a day on the slopes. Ideally positioned just minutes from private ski clubs, Blue Mountain Village, the Georgian Trail, and your own private community beach, the location is second to none. At the heart of the main level is a stunning custom kitchen by Royal Classic Kitchens, designed for seamless function and flow. Outfitted with quartz countertops, Italian tile, premium appliances, sleek cabinetry, and abundant storage, it caters beautifully to everyday living and elevated entertaining alike. The adjoining dining area offers seating for 12-ideal for lively après dinners-while a custom wet bar with beverage and keg fridges takes entertaining to the next level. The oversized family room, anchored by a dramatic wood-burning fireplace, provides a warm and welcoming focal point for gatherings. From here, walk out to a sunny, south-facing deck featuring a hot tub and generous custom storage-perfect for stowing all your seasonal gear. A stylish mudroom with ski storage and a convenient powder room completes this level with both practicality and polish. Upstairs, a dedicated kids' play zone complements four spacious bedrooms and two modern bathrooms (one is a primary ensuite) with custom finishes and heated floors, while a secret bookshelf door cleverly conceals a whimsical bunk room. Set on a large private lot along one of Craigleith's most coveted streets, this exceptional property blends contemporary luxury with timeless alpine character-ideal as a weekend escape or a year-round home. (id:48195)
451 Joseph Street
Saugeen Shores, Ontario
Welcome to the perfect family home at 451 Joseph Street in Port Elgin, just a stone's throw away from Northport Elementary! Built in 2010 this 1653 sqft home with finished basement is beautifully updated offering the perfect blend of modern amenities and classic charm. Enjoy 3 comfortable bedrooms with recent laminate flooring and spacious closets complete with custom organizers and 3.5 baths, providing ample space for everyone. The fully fenced yard and spacious deck is a safe haven for children and pets, there are 2 storage sheds measuring 10 x17 and 8 x 8 respectively. This property offers a private outdoor space for relaxation and play. Don't miss out on this fantastic opportunity to live in a family-friendly neighborhood, close to schools, parks, and local amenities. Schedule your showing today and make this lovely home yours! (id:48195)
117 Tekiah Road
Blue Mountains, Ontario
Drenched in natural light and designed with timeless elegance, this open-concept home spanning 3,426 sqft of total living space, is a rare blend of luxury and lifestyle. Overlooking a shimmering saltwater pool and backing onto protected woodland & the serene Georgian Trail. This property offers a private beautifully landscaped yard complete with a four-season perennial garden, premium stone walkways, gazebo, tranquil sitting area, & a cascading waterfall, creating your own outdoor sanctuary. Inside, the gourmet kitchen is a chef's dream featuring a 6-burner gas stove, pot filler, undercounter microwave, built-in fridge and freezer, whisper-quiet dishwasher, floating shelves and an eye-catching quartz island with gold accents that add just the right touch of glamour. The walk-in pantry is ideal for entertaining, with ample storage for everything from dried goods to oversized serving platters. The open-concept living room is anchored by a cozy gas fireplace and framed by oversized windows that offer stunning views of the pool and backyard oasis, creating the perfect setting for both relaxed nights in and lively gatherings. Exquisite craftsmanship is evident throughout, from the soaring 9-foot doors and substantial baseboards to the upgraded hardwood flooring on both the main and upper levels. The showstopping floating staircase makes a striking first impression in the grand entryway. The freshly finished lower level offers incredible flexibility with a spacious entertainment area, wet bar, full bathroom, two additional bedrooms, and a dedicated space for a second laundry or potential sauna, perfect for hosting guests, family, or live-in support. Located just minutes from Thornbury, world-class golfing at Georgian Bay Golf Club, the shores of Georgian Bay, and Ontario's top ski clubs including Georgian Peaks, Craigleith, Alpine, Osler, & Blue Mountain. Whether you're seeking four-season adventure or refined relaxation, this home places you at the heart of it all! (id:48195)
16 - 83 Victoria Street
Meaford, Ontario
Spectacular home! This fully renovated and affordably priced end unit with over 1400 square feet is a showstopper, move-in ready and hassle-free lifestyle. Beautiful quality finishes and open, gracious space makes everyday living a joy. Cozy by the gas fireplace in the winter and walk out through expansive windows with sliding doors to a private spacious patio. The main entrance offers a large, spacious covered porch. Climate-controlled gas furnace and air conditioning updated in 2016 give you optimal control. Sunset view. All of this within a 7 minute walk to the bay, restaurants and more. Only a 20 minute drive to Georgian Peaks skiing. Reverse osmosis gives you wonderfully tasting drinking water. Don't let this move-in beautiful and quality opportunity pass you by - make this renovated gem your new home. Excellent value in today's market. Like brand new. Beautiful sunsets! (id:48195)
21388 Grey Rd 16
Chatsworth, Ontario
Step into countryside bliss, with rolling hills and pastures on all sides! This home features 1 acre of property complete with a massive and productive vegetable garden. The timeless charm of a brick bungalow draws the eye and welcomes you up the front steps and into the spacious main living / kitchen area. The open concept design is perfect for hosting or just being able to enjoy the views from all around. An expansive master suite includes space for a sitting or work area and a stunning ensuite featuring laundry right where you need it! Work from home? The office shed is the perfect space to get out of the house and put your head down but still be close enough to grab a coffee when the motivation runs low. Owned solar panels help to offset your hydro bills and the back deck provides an excellent spot to soak up some of those rays for yourself. Don't miss out on this opportunity to make this beautiful property your own! (id:48195)
81 Cedar Bush Drive
Saugeen Shores, Ontario
Welcome to this stunning custom Devitt Uttley home, completed in 2018 on a picturesque pie-shaped lot along Cedar Bush Drive in the heart of Southampton. Set on a deep 190-foot lot backing onto a protected natural area with tranquil forest views & a little creek, this 2-storey, 5-bedroom, 3.5-bath home offers over 2700 sq. ft. of living space and perfectly balances craftsmanship, luxury, & nature. Beautifully landscaped grounds & a covered front porch with pine underlay invite quiet mornings, while Maibec siding with shake accents & a concrete driveway enhance its curb appeal.Inside, discover 9' ceilings, white oak floors throughout, shiplap detailing, designer lighting, & Caesarstone quartz in the kitchen & primary ensuite. The chefs kitchen by Wellington Millwork features dovetail cabinetry, a Jenn-Air range with double ovens & griddle, a Franke farmhouse sink, & a built-in paneled Fisher & Paykel refrigerator with articulating doors & matching Bosch dishwasher.Two custom LePage 8' sliding glass doors with double-hung windows between them create a beautifully balanced expanse, filling the living & dining area with light & serene forest views. The space opens to a private backyard oasis with flagstone patio, firepit, & gas BBQ hookup- ideal for entertaining or unwinding under the stars.Upstairs offers 4 well-planned bedrooms, including a luxurious primary suite with a custom built-in wardrobe & spa-inspired ensuite with Oceania freestanding tub. Two of the bedrooms feature custom built-in beds with storage drawers beneath showcasing efficient use of space.The finished lower level includes radiant heated floors, a 5th bedroom & bath, recreation room, & laundry. Completing this incredible property is a drive-through garage with double-sided doors, perfect for easy backyard access or boat & trailer storage. Every detail has been intentionally designed for comfort, & enduring beauty - on a quiet street, close to the beach, with a true sense of community. (id:48195)
929 Wellington Street
Saugeen Shores, Ontario
Welcome to this beautifully maintained all-brick raised bungalow, ideally situated in one of Port Elgins most desirable, family-oriented neighbourhoods. Set on a mature, tree-lined street close to schools and amenities, this home offers comfort, functionality, and pride of ownership throughout. The spacious main level features hardwood floors, a bright separate dining room, and a large, modern eat-in kitchen perfect for family gatherings. Two generous bedrooms and an updated main bath with a walk-in shower complete the upper level. The finished lower level offers a cozy family room with a gas fireplace, a third bedroom, a two-piece bath, and a versatile additional room ideal for an office, hobby, or games space or even a potential fourth bedroom. A large utility/laundry room provides ample storage. Notable updates include replacement windows (2010), a 200-amp electrical panel (2019), roof shingles 2010 and ductless air conditioning. Outside, enjoy excellent curb appeal, a fenced and beautifully landscaped backyard backing onto the popular rail trail, and a large garden shed for extra storage. (id:48195)
26 - 214 Blueski George Crescent
Blue Mountains, Ontario
Walking distance to both Alpine and Craigleith Ski Clubs. Upgraded and renovated Four bedroom unit in an excellent location. Year round views of the ski hills. Grand living room with stone fireplace, vaulted high ceilings, large windows, excellent natural light. High end kitchen with granite countertops, stainless steel appliances. Open concept floorplan, hardwood flooring, built in surround sound, two large decks both front and back with hot tub and outdoor eating / lounging areas. Lower level features a sauna, second sitting area with gas fireplace and a heated double car garage. Community pool and tennis courts around the corner. An excellent weekend getaway retreat or a full time home. Contact today to book your showing. (id:48195)
467 Devonshire Road
Saugeen Shores, Ontario
Discover your dream home in this exquisite two-story property, built just six years ago by the renowned Walker Homes. The highly sought-after Teresa model is no longer available for new construction, making this an exceptional opportunity.Step inside to find a bright and welcoming interior that shows like new. The main level features a spacious living room perfect for entertaining, With natural gas heating and air conditioning, comfort is guaranteed year-round.The home has a fully finished basement, offering additional living space, along with a dedicated office space for remote work or study and a third bathroom, perfect for guests or family gatherings. Venture upstairs to find three well-appointed bedrooms, including a luxurious primary suite boasting a large en suite bathroom. Indulge in relaxation with a beautiful soaker tub and an amazing rainfall shower, complemented by an impressive walk-in closet featuring custom built-ins.Outside, the property shines with a stunning backyard oasis. Enjoy summer evenings on the expansive deck, enhanced by charming lighting and a full in-ground sprinkler system to keep your lawn lush and green. The home is surrounded by a serene open space, with a path leading directly to a delightful playground, making it perfect for families.With excellent curb appeal and a prime location close to all amenities, this home is a true gem. Dont miss your chance to make 467 Devonshire Rd. your new address! (id:48195)
125 Kimberley Court
Grey Highlands, Ontario
Nestled in the highly sought-after Amik subdivision, this charming 5 bedroom, 5 bath chalet offers the ultimate four-season retreat. It is just minutes from the BVSC and the charming village of Kimberley offering restaurants and a busy general store. Set at the end of a quiet court, the property features a private yard with firepit and seasonal views of the Niagara Escarpment. The shaker and wood exterior is complemented by a spacious east-facing deck, perfect for entertaining or soaking in the morning sun. Inside, a generous foyer with indoor hot tub and 3pc shower sets the tone for relaxation. The open concept main level includes a kitchen with stainless steel appliances, ample cabinetry, a good size pantry, and a whitewashed pine ceiling. The dining area easily seats 12 and flows into the living room where vaulted ceilings, exposed pine beams and a cozy propane woodstove create a true chalet atmosphere. Expansive sliding doors connect the living space to the deck, filling the home with light. The upper level is home to all 5 bedrooms, including 2 with private ensuites, plus an additional 4pc bath. The lower level is designed for fun and relaxation with a bright family room, wood floors, pool table, and a convenient 2-piece bath. With its unbeatable location in the Amik community, private setting and timeless chalet style, this property is an ideal getaway or a full-time residence in the heart of Beaver Valley. Seller will hold mortgage for a qualified buyer. (id:48195)
179422 Grey Road 17
Georgian Bluffs, Ontario
Set on 65 acres, this property offers a great mix of open land and forest - about 20 acres of workable ground plus trails through maple, birch, cedar, and elm trees. The 3-bedroom, 2-bath bungalow has been well cared for and provides plenty of space for everyday living.The living room opens through patio doors to a front porch overlooking the lawn. The bright, eat-in kitchen connects to a large, raised deck with wide views across the fields and woodlands - an ideal spot for outdoor meals or quiet mornings. Downstairs, the finished basement adds flexibility, with a generous family area warmed by a wood stove, plus a two-piece bath, laundry and roughed in 4th bedroom ready for completion. Propane (fuel & tank rental) 2024 - $884.34; 2025 (to Oct 8) - $951.70.There's room on this property to spread out, play and explore. Only 15 minutes from Owen Sound or Wiarton and just down the road from Francis and Bass Lakes, this is a great spot for anyone looking for space, fresh air, and potential to grow. (id:48195)
462625 Concession 24 Road
Georgian Bluffs, Ontario
Imagine living across the road from Lake Charles, where dramatic escarpment rock formations in your backyard create a breathtaking natural setting. This expansive home offers a rare combination of space, nature, and privacy. With six bedrooms and two bathrooms, it's perfectly suited for large families, multi-generational living, or great investment with room to host lots of guests. The layout provides flexibility to design separate living areas, home offices, or creative studios, making it ideal for buyers who need room to grow. What makes this property truly unique is it's setting. Backing directly onto towering escarpment rock formations, the backyard feels like a private nature sanctuary - perfect for those who appreciate dramatic landscapes, hiking, or simply enjoying the view from their own deck. Lake Charles access is just a short, 8 minute walk away, offering opportunities for paddling, fishing, and quiet lakeside relaxation. Wiarton is just 14 minutes away - close enough for shopping, dining and recreation but still far away enough to retreat to the relaxation away from the hustle and bustle. Picture yourself returning home after a day on the water or the trails, surrounded by the peace and natural beauty of Georgian Bluffs. This Lake Charles area property is a rare find - combining size, natural beauty, and lifestyle in one. Schedule your private showing today and experience the escarpment setting for yourself. (id:48195)
4 - 1050 Waterloo Street
Saugeen Shores, Ontario
Welcome to 1050 Waterloo Street, Port Elgin. This home offers a great open concept layout, large foyer. bright kitchen, large living room with natural gas fireplace and dining room with patio doors that lead you to your own private sitting area. With two bedrooms, a full bathroom along with a full en suite off of the primary including laundry space, this spot could be right for you. Another bonus is the oversized garage and concrete driveway. Only steps from amenities and minutes from the shores of Lake Huron. Be sure to check this property out. ( List of condo structure attached ) (id:48195)
1 Hilton Lane
Meaford, Ontario
**Under Construction** Possession Late 2025** Welcome to a vibrant golfing community in Meaford, just 5 minutes from Georgian Bay. Access to the golf course by cart paths and even bring your seasonal golf cart home with you at the end of your game. These carts are available for seasonal rental, by the homeowner, from the Golf Course. These detached homes back onto a scenic Meaford Golf Course and offer luxurious features and outstanding, elevated views: **Main Floor:** 10 ft. ceilings, 8 ft. high interior doors, smooth ceilings, pot lights, wrought iron pickets on the front porch, 5 in. baseboards, and 2 3/4 in. casing. **Kitchen:** Extended cabinets and island with breakfast counter. **Primary Ensuite: ** frameless glass shower enclosure. **Basement:** 9 ft. ceilings, rough-in for heated floors and 3 piece bathroom included in standard listing. POTENTIAL for in-law suite if approved prior to construction commencing. **Additional Features:** 200 AMP BBQ gas line, central air conditioning, garage door opener, and a quick charge electric vehicle outlet. **Buyer Perks:** Freehold homes located on a private, paved, condominium road located within Meaford Golf Course. - Choose your interior finishes at our design studio. The sooner you purchase, the more options you have to select from. - Common Elements fee of $103.74/month covers condominium insurance, maintenance fees, street lighting and street snow removal, POTL property taxes and storm water maintenance fees. - Condominium fee of $109.17/month covers admin and property management fees, reserve fund, director insurance, sanitary sewer and retaining wall maintenance. **Extras:** - Agreement to be written on builder's offer forms. - Unit to be built, so assessment value and property taxes are not yet assessed. Mail delivered by community mailbox at the entrance to the subdivision. (id:48195)
120 Tekiah Road
Blue Mountains, Ontario
Welcome to this stunning luxury residence, perfectly tailored for executive living and entertaining. From the moment you step inside, you'll be captivated by the attention to detail, modern sophistication, and high-end finishes throughout. The main floor features an elegant two-piece powder room and a serene primary suite boasting a spa-inspired five-piece ensuite and a custom walk-in closet with built-in organizers. Oversized luxurious tile flooring flows seamlessly into the heart of the home a gourmet chefs kitchen complete with a Thermador gas range and dishwasher, Fisher & Paykel built-in espresso machine and fridge, alkaline water filtration system, and a beautifully equipped butlers pantry with Bosch speed oven. A dramatic two-story tiled fireplace anchors the great room, with custom built-ins enhancing both function and style. The executive office offers sophistication with built-in cabinetry and glossed finishes, ideal for working from home. Contemporary glass and metal railings complement wide-plank white oak flooring, creating an airy, upscale ambiance. Downstairs, enjoy the ultimate entertaining space featuring a state-of-the-art home theatre, custom wine cabinet, quartz counters, radiant in floor heat, custom built-ins throughout, a full three-piece bath, and two spacious bedrooms one currently outfitted as a private gym. Unwind in the wet sauna after a long day. Upstairs, two more generous bedrooms each feature large closets and share a four-piece bath and a private living area a perfect teen retreat or guest suite. Step outside to your own private oasis: beautifully landscaped grounds with a south-facing yard, inground sprinklers, natural gas fireplace, hot tub, and a swim spa ideal for both relaxation and entertaining. The home is filled with natural light in every room, enhancing its warmth and elegance. ELAN Smart Home system controls lighting, media & more via touchpad (100k upgrade). THIS HOME WILL IMPRESS. (id:48195)
306 - 20 Beckwith Lane
Blue Mountains, Ontario
Welcome to Mountain House, where modern luxury meets unparalleled adventure. This beautiful two-bedroom, two-bathroom condo offers an incredible lifestyle with breathtaking views of Blue Mountain from both your private terrace and primary bedroom. Step inside to a bright, open-concept living area featuring a cozy gas fireplace, the perfect place to unwind after a day on the slopes. The well-equipped kitchen boasts stainless steel appliances and an induction stove. Enjoy your morning coffee on the private deck before hitting the slopes. Living here means having adventure right at your doorstep. In the winter, you'll be minutes from skiing and snowboarding, with trails leading directly to Blue Mountain Village. In warmer months, enjoy hiking, biking, and watersports. Golf enthusiasts will appreciate being just minutes from Blue Mountain and Osler Brook Golf Course. The on-site amenities are designed to enhance your living experience, including a year-round heated outdoor pool, hot tub, exercise room, sauna, and a private lodge. When you're ready for more, the vibrant shops and restaurants of Blue Mountain Village are just a short walk away. Plus, the charming towns of Collingwood and Thornbury are a quick 10-minute drive, offering even more dining and entertainment options. Whether you're looking for a year-round residence or a seasonal escape, this property is an ideal choice for those who crave both comfort and world-class outdoor recreation. (id:48195)
526 Thede Drive
Saugeen Shores, Ontario
Welcome to this charming 4-bedroom, 2-storey home located on a quiet street in Port Elgin. Offering 1,738 sq. ft. of living space, this property combines comfort, functionality, and an ideal setting for families. Step inside to a bright and inviting layout with plenty of room for both everyday living and entertaining. Upstairs you will find four spacious bedrooms, perfect for family, guests, or a dedicated home office. The backyard is a standout feature, backing directly onto a park, with a baseball diamond and children play equipment. It provides privacy and a natural view. Enjoy summer evenings on the deck. Take advantage of the coverall structure for extra storage a practical bonus for seasonal items, bikes, or outdoor gear. This home is situated in a desirable area of Port Elgin, close to schools, trails, and local amenities, while still offering the peaceful feel of a quiet neighbourhood. A wonderful opportunity to own a family home in Port Elgin, come see all that 526 Thede Street has to offer! (id:48195)
422 Alice Street
Saugeen Shores, Ontario
A rare find! Expansive 5-bedroom family size home on a large, mature lot in Southampton! Beautifully updated, it features a custom Mennonite-made modern kitchen overlooking the remarkably spacious open-concept living and dining areas with pot lighting, a natural gas fireplace and striking 10-foot bay window. A bright sunroom with vaulted ceiling overlooks the backyard and opens to a refinished raised deck, perfect for relaxing or entertaining. The primary bedroom has a stylish 5-piece semi-ensuite bath and ample closet space. Upstairs youll find three bedrooms, while the lower level offers two more generously sized bedrooms, a finished rec room with a second gas fireplace, and another full bathroom. This roomy layout delivers both comfort and functionality for family living. From the lower level, walk out to a private back patio and deck overlooking the swimming pool and deep lot with a backdrop of mature trees, along with the added privacy of no rear neighbour. Completing the property is an 800 sq. ft. detached garage/workshop that provides plenty of space for vehicles, storage, or hobbies. This property offers lots of storage, plenty of parking and the roof was just recently reshingled in 2021! A must see! (id:48195)
9 Westgate Drive
Saugeen Shores, Ontario
Welcome to 9 Westgate Drive, an exquisite custom-built Snyder home nestled in the prestigious neighborhood of Saugeen Shores. This stunning residence is just minutes away from the picturesque walking trails and the scenic shore road, offering a beautiful pathway that leads directly to downtown Southampton, the marina, and the sandy shores of Port Elgin Main Beach.This six-year-old home is situated on a sprawling tree-lined lot, providing an abundance of privacy. Step inside to discover a bright and airy interior featuring soaring vaulted ceilings and beautiful engineered hardwood flooring throughout the main floor. The kitchen will simply take your breath away, offering ample space for cooking, plenty of cupboard storage, and a lovely pantry. Quartz countertops add a touch of elegance, while sliding doors from the dining room lead out to an extremely large and beautiful deck, perfect for entertaining or enjoying peaceful outdoor moments.The spacious layout includes three well-appointed bedrooms and two elegant bathrooms, with the primary suite boasting a luxurious en suite complete with a rainfall shower and a generously sized soaker tub. The primary bedroom also features a large walk-in closet, while the great room is adorned with stunning windows that seamlessly blend indoor comfort with the beauty of the outdoors. Backing onto a scenic green space, this home offers complete privacy, ensuring youll never have neighbors directly behind you.The fully finished basement adds even more value, featuring two additional bedrooms and another four-piece bathroom, making it perfect for family gatherings or hosting friends. With everything you need conveniently located on the main floor, this true bungalow provides both functionality and elegance. The exterior is adorned with beautiful stonework, enhancing its curb appeal. This breathtaking home is a must-see schedule your viewing today and experience the perfect blend of luxury and tranquility at 9 Westgate Drive! (id:48195)
408 Northport Drive
Saugeen Shores, Ontario
This beautiful 4 year old raised bungalow is located in one of Port Elgin's newer areas and has everything you could want in a home. The open concept main floor has 9' ceilings, kitchen with quartz counter tops and center island, living room with gas fireplace, dining area with patio doors to the rear deck, 2 bedrooms, 2 full bathrooms & primary bedroom has an ensuite and walk in closet. The lower level consists of a large bright rec room, 2 additional bedrooms, 3rd full bath, entrance from the garage to the basement and a laundry area. The home is nicely landscaped, has a covered deck and the rear yard has a garden shed, fire pit, large stone patio and is fully fenced. (id:48195)
341 Palmerston Street
Saugeen Shores, Ontario
Welcome to 341 Palmerston St. - This charming raised bungalow is nestled in a private neighbourhood, this property presents a unique opportunity for homeowners seeking rental income, or families looking for a multigenerational living arrangement. With four spacious bedrooms and over 2200 square feet of living space, this home blends modern design with practicality. Upon entering, you are welcomed by a bright and inviting atmosphere. The main floor features an open-concept living area that is perfect for entertaining or enjoying a quiet evening at home. The kitchen is well-appointed with ample storage, while the two adjacent bedrooms provide comfort and tranquility. The lower level boasts a seamless flow from the living area to the second kitchen complete with all the essentials for cooking and entertaining. Two more bedrooms offer privacy and relaxation, making this unit highly attractive for a growing or extended family. This is a Legal Duplex so whether you choose to occupy the entire property, or take advantage of its rental income potential, financial flexibility is at your fingertips. Offset your mortgage with rental revenue or utilize the entire living space. Recent renovations provide added peace of mind, including a fully renovated basement, exterior waterproofing completed in 2021, updated electrical in 2021, and a basement 3 pc washroom and laundry. Don't miss this incredible opportunity to own this spacious home in a highly sought-after area. Schedule a viewing today! (id:48195)
39 - 409 Joseph Street
Saugeen Shores, Ontario
Charming End-Unit Townhome in Saugeen Shores. Move-In Ready with Room to Customize. Discover comfortable, open-concept living in this bright 3-bed, 3-bath end-unit townhome, ideally located in Port Elgin's family-friendly community. With 1358 sqft of interior space plus a basement waiting for your creativity, you'll appreciate the seamless flow from living room, dining area and kitchen, perfect for day-to-day life or casual entertaining. Interior Highlights: Open concept main floor with ample natural light. Center island kitchen offering extra prep space and informal seating. Patio doors off the dining area lead to a private patio, ideal for morning coffee or summer barbecues. Three well-sized bedrooms and three bathrooms, including en-suite. Powder room on the main level. Great Community & Fantastic Location with Low-maintenance living. Exterior care managed by the condo corporation. Steps from scenic trails that wind to sandy beaches, the marina, and waterfront amenities. Close to shopping, grocery stores, schools, and everyday conveniences. A Safe, child-friendly neighborhood with local parks and baseball diamonds. Why You'll Love It? This turnkey townhome is ready for you to move right in and make it yours. Embrace lakeside living in Saugeen Shores without the hassle of exterior upkeep. (id:48195)
135 Courtland Street
Blue Mountains, Ontario
Stunning, rare 4-bedroom Mowat model is thoughtfully upgraded for both family living and four-season fun. This gorgeous home is carpet-free throughout. The stylish chef's kitchen offers stone counters, under-cabinet lighting, and a premium induction double oven designed for entertaining with ease. This coveted layout allows for a full-sized sectional sofa to enjoy cozy evenings in front of the gas fireplace. The spacious main living area flows seamlessly to the South-facing backyard, where you will enjoy afternoon sun in your fully fenced yard. A hot tub rough-in is ready for you to create the ultimate outdoor oasis. Upstairs, the owner's suite provides a spa-like ensuite with double sinks. Four generously sized bedrooms offer plenty of space for family or guests, while modern conveniences like a Ubiquity Wi-Fi mesh system ensure strong, reliable connectivity throughout the home - designed for remote work or streaming. The driveway and garage provide parking for up to three cars, making it as functional as it is stylish. Steps from Windfall's amenity centre 'The Shed', offering a year-round heated pool, hot tub, gym, sauna and community gathering hub. Whether you're looking for a full-time home or a four-season getaway, this property offers the perfect balance of practicality and luxury in the heart of the Blue Mountains. (id:48195)
161 1st Avenue N
Arran-Elderslie, Ontario
SO MUCH CURB APPEAL! This lovely 3+2bedroom, 2-bath home situated on a corner lot in a popular neighbourhood in a centrally located town of Chesley. Situated in the middle of Bruce and Grey County, this home is perfect for those who are commuting to Bruce Power, Hanover or Owen Sound. Big west-facing windows fill the home with natural light, giving it a bright and cheerful feel. The kitchen is perfect for anyone who loves to cook and has patio doors that open to a fenced, private backyard great for barbecues and enjoying the outdoors. The lower level has been recently updated and offers lots of possibilities, with an extra kitchen and bathroom, a spacious bedroom, plenty of storage, and a fun wet bar for entertaining. Homes like this dont come along very often come take a look and see just how much it has to offer! (id:48195)
504097 Grey Road 12
West Grey, Ontario
Discover the perfect balance of independence and connection at 504097 Grey Road 12. This spacious raised bungalow sits on 4.52 acres of picturesque countryside just minutes from town, offering plenty of room for multi-generational living without compromising on privacy. The main level welcomes you with bright, open spaces including a living room, kitchen/dining area with walk-out to a multi-tiered deck, mudroom with garage access, a recently renovated 4pc bath, laundry, and three generously sized bedrooms filled with natural light from large picture windows. The finished lower level offers excellent potential for an in-law suite, featuring a 3pc bath, a spacious home gym/office, versatile art studio/bedroom, a cozy sitting area with gas fireplace, and a walk-out to the garden. Above-grade windows ensure this level feels warm and inviting, while additional utility, storage, and workbench space add practicality. Outdoors, the property offers a true country retreat: walking trails, a pond, and diverse plantings of paw paw, oak, nut and fruit trees, along with mature spruce and maples. Kids, pets, and gardens all have room to thrive here. Four sheds (3 with hydro) and a 2-car garage add convenience, while A2-17 zoning opens the door for a welding or agricultural repair business ideal for those blending home and work. Perfectly situated between Durham and Markdale, this property offers easy access to schools, shops, and everyday amenities, while keeping you close to Grey County's outdoor attractions - hiking, cycling, paddling, and skiing are all within reach. Whether you're seeking space for extended family, a hobby farm, or a live/work lifestyle, this property delivers the best of country living with convenience close at hand. (id:48195)
33 - 2 Hilton Lane
Meaford, Ontario
Experience Elevated Living on Meaford Golf Course - Welcome to your dream home nestled in the heart of Meaford Golf Course. This beautifully designed 1,830 sq ft residence offers panoramic views of the 7th fairway and a tranquil stream, creating a serene backdrop for everyday living. Enjoy your morning coffee or unwind in the evening on your main floor deck or walkout basement patio, both perfectly positioned to capture the stunning natural surroundings. Inside, the spacious, open-concept kitchen is ideal for entertaining, seamlessly flowing into the Great Room where large windows frame the picturesque fairway. With main-floor living for ultimate convenience, the lower level offers incredible flexibility, perfect for a self-contained apartment, guest suite, or multigenerational living. Bonus Opportunity: The seller is willing to finish the basement to include up to two additional bedrooms at a negotiated price, allowing you to customize the space to suit your needs. Golf enthusiasts will love the unique perk of bringing their golf cart home via a private road after a relaxing round. **Please Note: Applicable sales tax is not included in the purchase price. Due to the current political landscape surrounding taxation on properties under $1.5 million, buyers should be aware that sales tax still applies. The roll number and MPAC assessment will be completed after final occupancy. HST is in addition to the purchase price, but the Builder is open to assigning the Principal Residence Rebate from qualified buyers. (id:48195)
163 Sugar Maple Street
Blue Mountains, Ontario
BUILDER COLLECTION HOME - ready to move-in! With over $100k in extras including; Full appliance package, Luxury vinyl flooring in all main areas, bedrooms & basement, Stone countertops throughout, Central air conditioning, Upgraded kitchen cabinets, Freestanding tub, in primary ensuite, and much more. This Beausoleil model is 2072 sq ft, and another 910 sq ft in the finished basement with oversized windows. Welcome to Windfall! Steps from The Shed, the community's own unique gathering place nestled in a clearing in the forest. Featuring a year-round heated pool, fitness area, and social spaces, The Shed offers a perfect spot for relaxation and recreation. Surrounded by the winding trail system that connects the neighbourhoods of semi-detached and detached Mountain Homes at Windfall. So close to the Mountain it's as if you're part of it. (id:48195)
149 Landry Lane
Blue Mountains, Ontario
Welcome to 149 Landry Lane, an extraordinary custom home by Stamp & Hammer that fuses modern Scandinavian architecture with refined luxury finishes across nearly 4,000 sq. ft. of meticulously designed living space. Positioned on a professionally landscaped corner lot in the heart of Lora Bay, this home combines architectural elegance with lifestyle.The sunlit open-concept main floor impresses with soaring 20' ceilings, 7.5" engineered white oak floors, extensive custom millwork, sleek glass railings, and designer lighting. Smart home automation integrates SONOS surround sound, Lutron lighting, and automated blinds. The chefs kitchen showcases solid maple touch-face cabinetry with interior lighting, a striking 10' quartz waterfall island with 4" edge, quartz counters and backsplash, hidden outlets, and premium Fisher & Paykel and Blomberg appliances. Anchoring the great room is a dramatic 50 Napoleon guillotine wood-burning fireplace wrapped in Italian Terrazzo stone, opening through 16' Tiltco sliders to a 20' x 20' covered deck overlooking lush irrigated gardens. The main-floor primary suite is a serene retreat featuring a custom fireplace surround, spacious walk-in closet, and spa-inspired 5-pc ensuite with heated 24" x 24" tile, floating double vanity, soaker tub, curbless shower, SONOS, and Lutron blinds. A stylish powder room, private office, and mudroom with laundry, pantry, and dog wash complete the level. Upstairs offers 2 bedrooms, a 4-pc bath, and a sunlit loft with fireplace. The finished lower level includes a guest suite with Jack & Jill ensuite, an additional bedroom, home theatre with built-in audio, sleek wet bar with 11' quartz island, Terrazzo-wrapped gas fireplace, sauna, radiant in-floor heat, and a bookmatched marble feature wall. With 4 fireplaces, 10' doors, architectural upgrades, and a 2-car garage, no detail is overlooked. Ownership includes access to a private beach, clubhouse with gym and restaurant, and a world-class 18-hole golf cou (id:48195)
1049 Wellington Street
Saugeen Shores, Ontario
Welcome to 1049 Wellington Street! This well-maintained 3+1 bedroom bungalow offers the perfect blend of comfort, functionality, and family-friendly features. Set on a mature, landscaped lot with a spacious backyard, the property backs directly onto the paved Rail Trail, providing easy access for walking, biking, and outdoor enjoyment. Inside, the main level is carpet-free and designed with practicality in mind, featuring an updated kitchen with an island, ample cabinetry, a double sink, and newer stainless steel appliances, including a gas range with matching range hood. The open layout flows into a bright living and dining area, making it ideal for both daily living and entertaining. The finished lower level adds incredible versatility with a large recreation room, an additional bedroom, a 2-piece bath, laundry with plenty of storage, living room, office space and a convenient walk-up to the backyard. Step outside to discover all the extras this property has to offer: a detached heated workshop with hydro (18 x 18), a bunkie with hydro on a concrete pad, and a raised playhouse with slide that kids will love. The backyard also includes a gazebo and natural gas BBQ hookup and is wired for a hot tub, making it perfect for family gatherings and summer nights. Only a 5-minute drive to the main beach, this property combines small-town living with all the extras youve been looking for. (id:48195)

