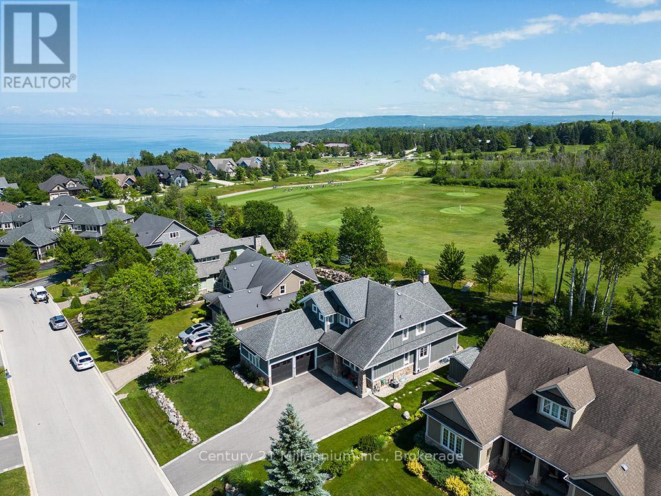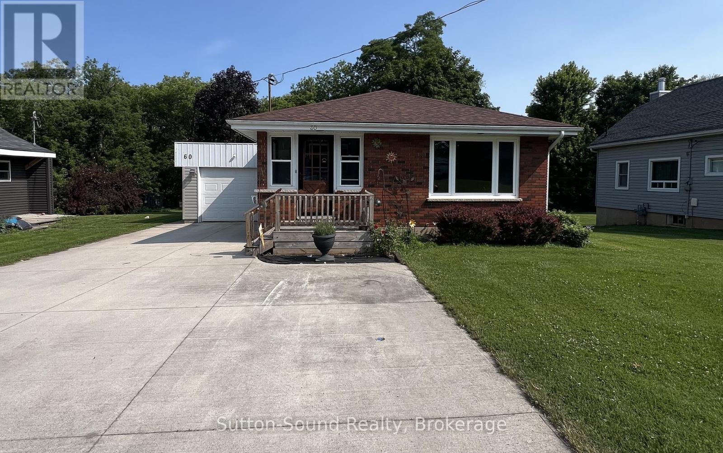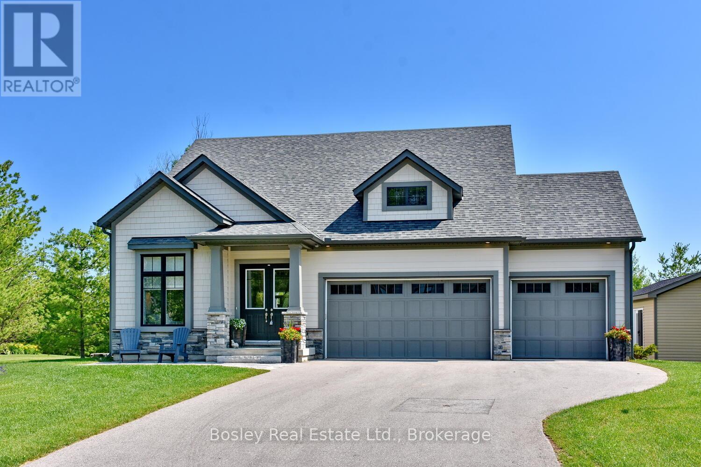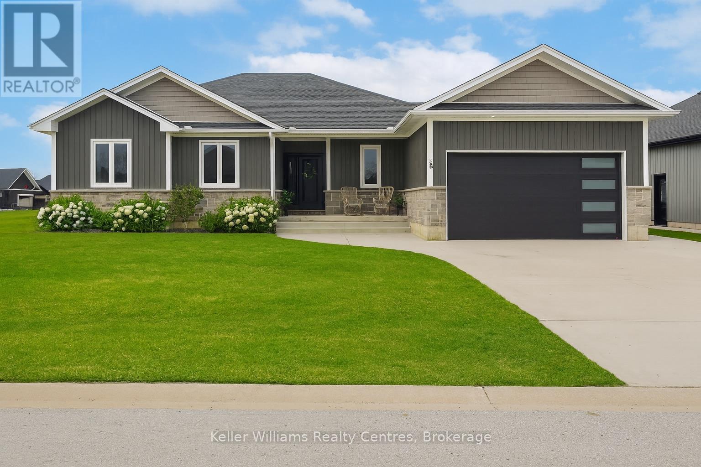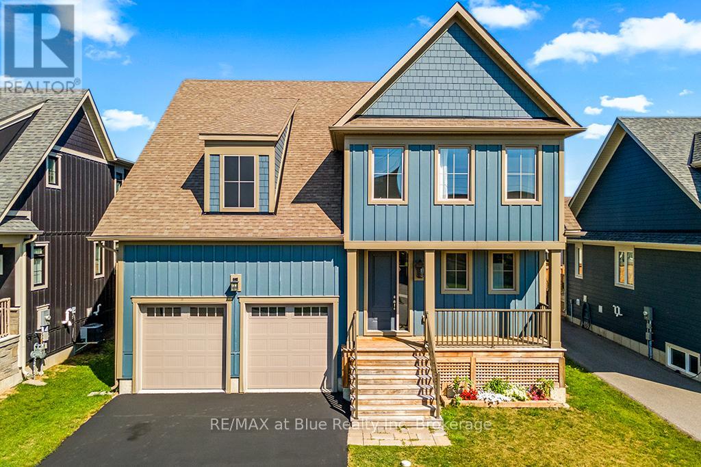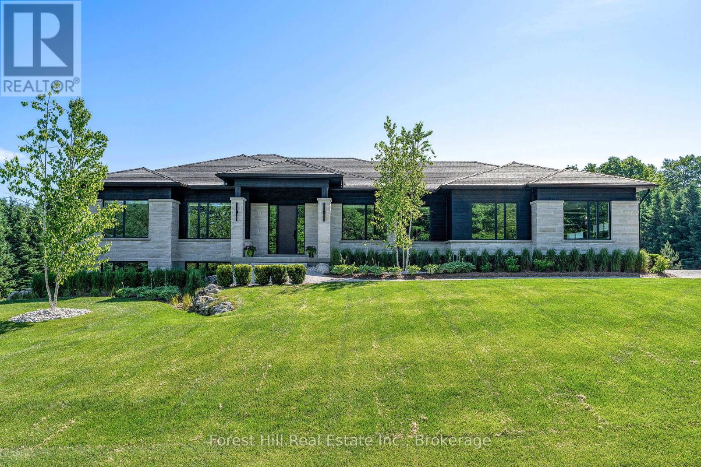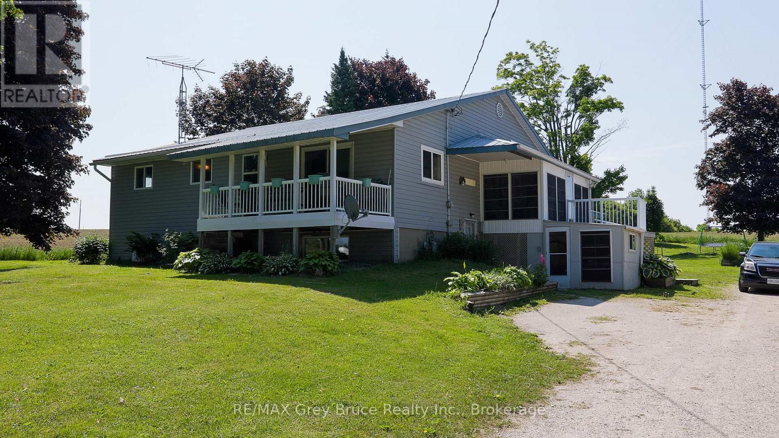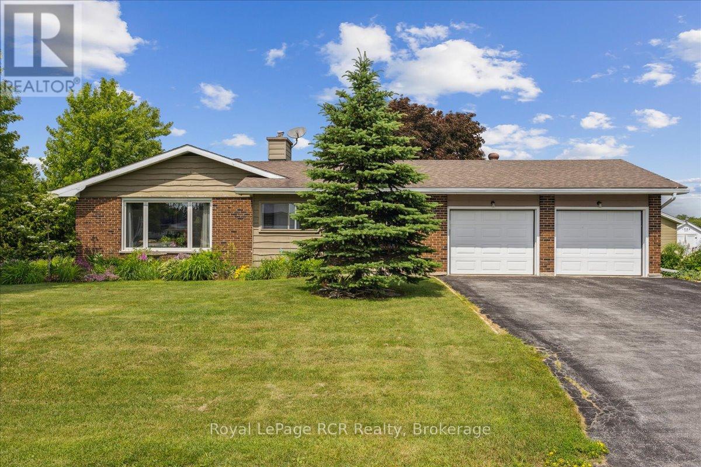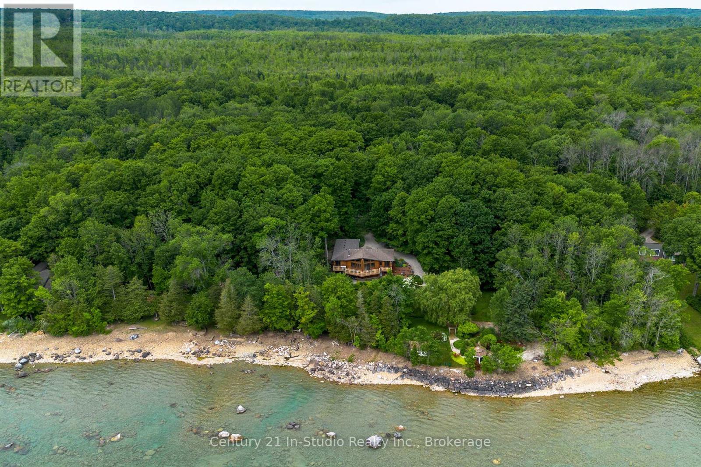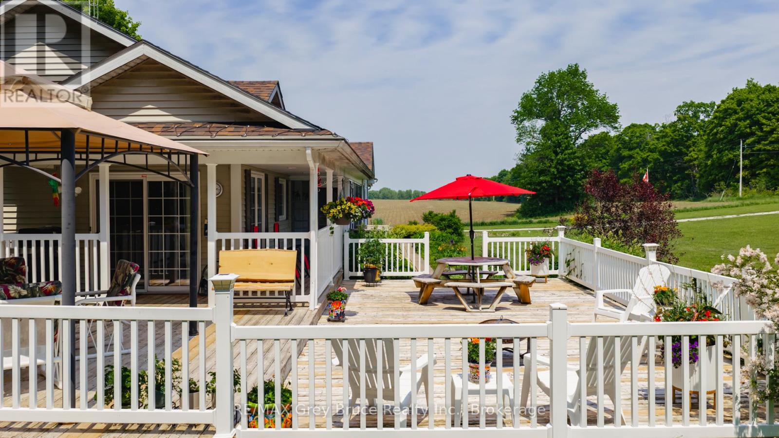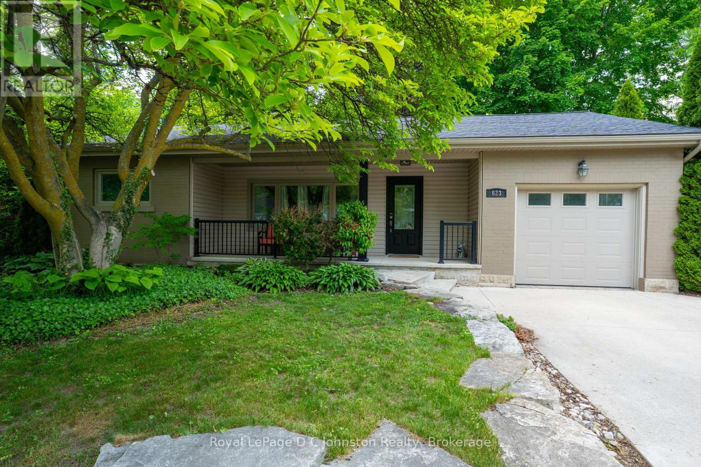
116 Landry Lane
Blue Mountains, Ontario
BEAUTIFUL LIVING AT LORA BAY! This bright and spacious 3 bedroom home in Lora Bay offers the perfect mix of comfort, style and location. Whether you're looking for a full-time home or a weekend escape this property has it all. The main living area features a soaring ceiling, large windows, and a cozy fireplace with views of the backyard garden and fire pit. Step out to the covered lanai - an ideal spot for your morning coffee or evening drink overlooking the peaceful golf course with deer often passing by. The kitchen opens to the living room for easy entertaining and there's a separate dining room for special meals. Upstairs has two bedrooms a full bath and a sitting area that's great as a home office or reading nook. The unfinished basement is open to your imagination, ideal for an extra family room, a gym or home office. The oversized 2-car garage is perfect for winter months. Lora Bay offers great amenities; a private beach, clubhouse with a gym and library, and indoor/outdoor gathering spaces with dining options. Enjoy discounted golf rates and explore nearby trails, ski hills and the bay. Just minutes from downtown Thornbury's shops, restaurants and marina, only a short drive from Toronto - this home is a fantastic place to live year-round or enjoy as a relaxing getaway. Enjoy discounted golf rates and explore nearby trails, ski hills and the bay. Just minutes from downtown Thornbury's shops, restaurants and marina, only a short drive from Toronto - this home is a fantastic place to live year-round or enjoy as a relaxing getaway. Enjoy a round of golf at the Lora Bay Golf Course, explore nearby trails, ski hills and the bay. Located just minutes from downtown Thornbury's shops, restaurants and marina, and is only a short drive from Toronto - this home is a fantastic place to live year-round or enjoy as a relaxing getaway. (id:48195)
60 Mill Street
Arran-Elderslie, Ontario
Welcome to this beautiful 4-bedroom, 2-bathroom bungalow, perfectly nestled on a generous riverfront lot along the scenic Sauble River in the desirable community of Tara. This home offers more than meets the eye, with a spacious layout and a peaceful setting on a quiet street in a friendly neighbourhood. Enjoy the outdoors in your private, fully fenced yard featuring a stone patio, two storage sheds, a handy clothesline, and stunning views of the river. Whether you're relaxing in the shade or entertaining guests, this property provides the perfect backdrop for making lasting memories. Inside, you'll find an inviting eat-in kitchen, cozy living spaces, and economical heating with both a gas fireplace and a gas stove. Air conditioning ensures year-round comfort. The single attached garage and concrete driveway add to the convenience and curb appeal. Located within walking distance to Tara's quaint downtown, schools, sports fields, and the community centre, this home is ideal for anyone seeking a blend of small-town charm and modern amenities. Don't miss your chance to own a riverfront gem. Appliances are included and the HWT heater is owned (2024). Taxes are in addition to the water/sewer/garbage fee. (id:48195)
148 Timber Lane
Blue Mountains, Ontario
NESTLED AT THE QUIET END OF TIMBER LANE, ONE OF THORNBURY'S MOST COVETED STREETS, THIS BEAUTIFUL CUSTOM-BUILT 2020 HOME OFFERS PRIVACY AND TRANQUILITY, BACKING ONTO MATURE TREES FOR ADDED SECLUSION. DESIGNED WITH COMFORT AND ELEGANCE IN MIND, IT'S THE PERFECT RETREAT FOR RETIREMENT OR YEAR ROUND LIVING. THE MAIN FLOOR PRIMARY SUITE FEATURES CATHEDRAL CEILING, WALK-IN CLOSET, A STYLISH THREE-PIECE ENSUITE, & SLIDING DOORS THAT OPEN DIRECTLY ONTO THE BACK DECK & HOT TUB, YOUR PRIVATE OASIS. THE SUN DRENCHED CHEFS KITCHEN IS OPEN TO THE FAMILY ROOM & SHOWCASES STAINLESS STEEL APPLIANCES, A CENTRE ISLAND, LUXURIOUS QUARTZ COUNTERTOPS AND BACKSPLASH, AND MODERN TOUCHES INCLUDING SHIP LAP & POST-AND-BEAM ACCENTS. THE FAMILY ROOM IMPRESSES WITH SOARING CEILINGS, A COZY GAS FIREPLACE WITH A WOOD MANTEL, AND SLIDING DOORS THAT LEAD TO A SPACIOUS GLASS PANELLED DECK, IDEAL FOR ENTERTAINING OR RELAXING IN NATURE. A MAIN-FLOOR DEN, FINISHED WITH SHIP LAP AND AN ELECTRIC FIREPLACE, PROVIDES A VERSATILE SPACE PERFECT FOR EVENING COCKTAILS OR WORKING FROM HOME IN STYLE. GUESTS WILL APPRECIATE THEIR OWN PRIVATE RETREAT ON THE SECOND FLOOR, COMPLETE WITH A FOUR-PIECE BATH AND LOFT LOUNGE AREA. DOWNSTAIRS, A THIRD BEDROOM AND FULL BATH CREATE A COMFORTABLE SPACE FOR TEENAGERS OR VISITORS. A FOURTH BEDROOM COULD EASILY BE ADDED IN THE CURRENT WORKOUT AREA. WOOD CEILINGS ADD WARMTH AND CHARACTER TO THE LARGE RECREATIONAL AREA. CAR ENTHUSIASTS WILL LOVE THE THREE CAR GARAGE WITH CONVENIENT ENTRY TO THE MAIN LEVEL MUDROOM. THERE'S ALSO A BONUS SHED FOR EXTRA STORAGE. LOCATED JUST MINUTES FROM THE CHARMING TOWN OF THORNBURY AND STEPS FROM THE STUNNING SHORES OF GEORGIAN BAY, YOU'LL ENJOY THE UNPARALLELED FOUR-SEASON LIFESTYLE THIS SOUGHT AFTER COMMUNITY HAS TO OFFER. STROLL THE SCENIC GEORGIAN TRAIL INTO TOWN FOR EXCLUSIVE SHOPPING AND FINE DINING, STORE YOUR BOAT AT THE NEARBY MARINA, OR HIT THE SLOPES AT THE WORLD CLASS BLUE MOUNTAIN RESORT, JUST A 15 MINUTE DRIVE FROM YOUR FRONT DOOR. (id:48195)
56 Chestnut Hill Crescent
Arran-Elderslie, Ontario
This isn't just another new build - it's the one. Welcome to 56 Chestnut Hill Crescent, where every square foot of this 4-bedroom, 3-bathroom custom bungalow has been thoughtfully upgraded and designed for real life. Tucked away in the quiet countryside of Chestnut Hill Estates, this home has the style, space, and comfort you're craving. Step into a kitchen that's straight out of your Pinterest dreams. We're talking gorgeous quartz countertops, a spacious island perfect for Sunday brunch, chic two-tone cabinetry, and those swoon-worthy Cafe Collection rose gold appliances. Whether you're a culinary genius or just love to try the newest viral recipe, this kitchen is your new happy place. Then there's the great room. That's where you'll want to be. Open shelving adds a modern touch, while the floor-to-ceiling stone fireplace invites you to sit back and stay a while, why don't ya? And when you're ready for some fresh air, slide open the doors to your expansive 12x22 covered porch. The dreamy main-floor primary suite checks all the boxes - walk-in closet, bright and airy vibes, and a private 3 pc ensuite with a sleek glass walk-in shower. With 2,313 sq ft of beautifully finished living space, there's plenty of room for family, guests, or even that home gym you keep saying you'd use if only you had one. This home is truly move-in ready - with $100,000 in upgrades already complete - including luxe hardwood flooring, professionally finished basement, concrete driveway, and fully fenced backyard. Quiet streets. Great neighbours. Trails and fresh air. Enjoy a real sense of community in Tara all while staying connected to everything you need (hello, natural gas, water & sewer!). And with Tarion Home Warranty included, you can move in with peace of mind and enjoy your dream home from Day One. Don't be late to 56 Chestnut Hill Crescent. (id:48195)
181 Yellow Birch Crescent
Blue Mountains, Ontario
Welcome to this outstanding detached 4 bedroom plus den, 4 bath in Windfall. This resort home is close to the hills at Blue Mountain Resort. Spacious rooms throughout with open concept kitchen, living and dining areas, nine foot ceilings on main level. There are many over-sized windows providing ample light. The main floor den/office is very convenient. Second level features 4 large bedrooms, spacious master suite and guest bedroom, both with ensuite baths and walk-in closets. Covered front porch and side porch provides plenty of outdoor experience. Double garage with inside entry. Lower level awaits your finishing touches. You'll also enjoy exclusive access to 'The Shed' community center, complete with spa-inspired amenities, an outdoor pool, fireside lounge, and playground. Whether you're searching for a winter ski home or a four-season escape, this home ticks all of the boxes. Quick possession available. (id:48195)
147 Blue Jay Crescent
Grey Highlands, Ontario
A stunning blend of modern luxury and thoughtful design, this custom-built home on a private 2-acre lot is the ultimate family retreat. Every inch of the 2,900 sq ft main floor is crafted to impress from soaring 10-foot ceilings and oversized windows that flood the space with natural light to the jaw-dropping Caesarstone waterfall island that anchors the chefs kitchen. Outfitted with premium Jennair appliances, floor-to-ceiling custom cabinetry, and a walk-in pantry, this is a space made for gathering, hosting, and making memories. The open-concept living and dining areas are as stylish as they are inviting, featuring a custom woodwork entertainment wall and sleek linear gas fireplace. Step outside from the dining room or private primary suite onto the covered porch and take in the peaceful backdrop of mature Maple and Spruce trees perfect for quiet morning coffees or late night cocktails. Designed for real life, the layout includes two additional bedrooms, a chic full bathroom, powder room, dedicated office, and a large laundry/mudroom built to handle everything from ski gear to muddy boots. Downstairs, the massive 2,700 sq ft walkout lower level is ready for your dream rec room, kids zone, or in-law suite. The oversized 3-car garage offers direct access to both levels, making daily life seamless. Located just minutes from Beaver Valley Ski Club, top hiking trails, and the new hospital, this home is more than just beautiful its built for how families live, grow, and thrive. ***Tarion Warranty Included*** Local builder available to attend showings. BOOK A PRIVATE VIEWING OF YOUR FOREVER HOME TODAY. (id:48195)
283 6 Concession
Arran-Elderslie, Ontario
Set on a beautiful and private 1-acre lot, this well-maintained raised bungalow offers exceptional space and versatility for large or multi-generational families. With 5 bedrooms and 5 bathrooms, this home features a thoughtful layout designed for both everyday living and entertaining. The main floor offers an open-concept kitchen, dining, and living area filled with natural light along with three generously sized bedrooms, including a primary primary bedroom with ensuite. The lower level boasts a fully finished in-law suite, complete with its own kitchen, living room, bedrooms, bathrooms, and separate entrance ideal for extended family or guests. Outside; the expansive yard offers plenty of room to enjoy country living while the drive-in shed (47ft x 31ft) provides excellent space for tools, toys, or even a workshop. A large driveway with ample parking completes the package. Located just minutes from Tara, this property combines peaceful rural living with convenient access to everything you need. (id:48195)
70 Cambrai Road
Grey Highlands, Ontario
Set on a mature, landscaped lot in an established neighbourhood, this well-kept 4-bedroom, 2-bathroom bungalow offers both comfort and convenience. Surrounded by easy-care perennial gardens, the property offers beautiful outdoor space with minimal upkeep. An in-ground sprinkler system helps keep the gardens thriving with ease. Inside, the renovated kitchen features modern cabinetry, updated appliances, and plenty of prep space, perfect for everyday cooking or entertaining. The main floor offers a functional layout with a dining area, a bright living room and three bedrooms and a full 4-piece bathroom. The finished basement includes a large rec room, a fourth bedroom, a bathroom, and flexible space for a home office, gym, or playroom. The home has been thoughtfully maintained and shows pride of ownership throughout. A two-car garage adds convenience. The quiet setting makes it easy to feel at home. The home is just a short walk to downtown shops, the new school, the new hospital, and local recreation. Just a 30 minute drive to Owen Sound, 50 minutes to Collingwood, and 1 hour to Orangeville, this is an ideal location for enjoying everything Grey County has to offer. (id:48195)
504877 Grey 1 Road
Georgian Bluffs, Ontario
If you've been searching for a true waterfront paradise where the views never get old, the peace and quiet never grow tiresome, and every season brings something new to love, this property may be the one. Nestled on Georgian Bay, just 20 minutes from Owen Sound, this meticulously maintained cedar log panabode style home offers over 3,500 sq ft of warm, inviting living space with 200 feet of shoreline on a rare double lot, providing exceptional privacy and a deep connection to nature. Lovingly owned by the same family for over 60 years, the property is rich in history and features beautifully landscaped grounds, extensive gardens, raised vegetable beds, and a charming gazebo with sweeping bay views. A shore well-fed irrigation system keeps everything lush, and a winding driveway meanders down to the waters edge. Inside, vaulted ceilings and oversized windows fill the open-concept living area with natural light and year-round views. A wood-burning fireplace anchors the main space, while the wrap around composite deck invites you to relax, entertain, and soak in the scenery. The kitchen offers Corian countertops, ample storage, large prep island, and a crisp white-on-wood finish. The main level includes a guest bedroom with four-piece bath, laundry room, and a double-car garage. The spacious primary suite features deck access, a large walk-in closet, and a private ensuite. The lower level adds two more bedrooms, two living areas, a three-piece bath, and walkouts to the backyard all with water views. Wide staircases and doorways throughout add to the home's open, accessible feel. This is a once-in-a-generation chance to own a legacy property in one of Grey Bruce's most stunning waterfront settings. 2 adjoining lots create this 200+' parcel. Book your showing today! (id:48195)
720291 20 Side Road
Chatsworth, Ontario
Just minutes from Highway 10, this 12.7-acre property offers a great mix of open space and forest. With over 5 acres of workable land and a beautiful backdrop of mature trees, it's a peaceful spot down a quiet country road. Built in 2006, the home is warm, welcoming, and designed for easy living. The main floor has hardwood flooring throughout and plenty of natural light. Hunter Douglas blinds give a nice custom touch. The open layout is great for everyday life or hosting friends and family.There are two spacious bedrooms on the main level, including a primary suite with its own ensuite featuring a jacuzzi tub, separate shower, and walk-in closet. There's also a second full bathroom on this floor. Downstairs, the lower level offers tons of space, perfect for a rec room, or home theatre. There is also a room downstairs that is currently being used as a guest suite also there is a new 2-piece bathroom which adds extra convenience. This is a great opportunity to enjoy country living with space, privacy, and flexibility. (id:48195)
623 Louis Street E
Saugeen Shores, Ontario
Charming Bungalow in Desirable Port Elgin! Welcome to this beautifully updated bungalow, perfectly located on a quiet street in the heart of Port Elgin. This home offers comfortable, functional living with 2 spacious bedrooms on the main floor and a third bedroom in the fully finished lower level, complete with a full washroom and laundry area, ideal for guests, in-laws, or a private home office. Step into the renovated kitchen, designed for both style and practicality, and enjoy easy access to a stunning patio that overlooks the mature lot. Perfect for relaxing or entertaining. This home is move-in ready with a newer roof and furnace, offering peace of mind for years to come. The oversized 15x29 ft garage provides ample room for vehicles, tools, and toys. There is also a road allowance behind the new fence to get your toys into the garage with ease. Don't miss your chance to own this gem in one of Port Elgin's most peaceful neighbourhoods. Whether you're downsizing, just starting out, or looking for a solid investment, this home has it all. Book your private showing today! (id:48195)
411 Ivings Drive
Saugeen Shores, Ontario
Under construction, this 1289 sqft freehold bungalow townhome at 411 Ivings Dr, Port Elgin is expected to be move-in ready in approximately 90 days. The main floor offers a bright open-concept layout featuring a spacious kitchen, dining area, and living room with walkout to a 12' x 10' covered deck. Includes 2 bedrooms, 2 full bathrooms, and a laundry room with inside entry to garage.The fully finished basement adds 2 more bedrooms, a full bathroom, and a large family room, offering nearly double the living space. Features Include: Quartz kitchen countertops, Hardwood & ceramic flooring throughout main floor, 9' ceilings, Gas fireplace, Hardwood staircase to basement, Sodded yard & concrete driveway. HST included in price, provided Buyer qualifies for the rebate and assigns it to the Builder on closing. Prices subject to change without notice. (id:48195)

