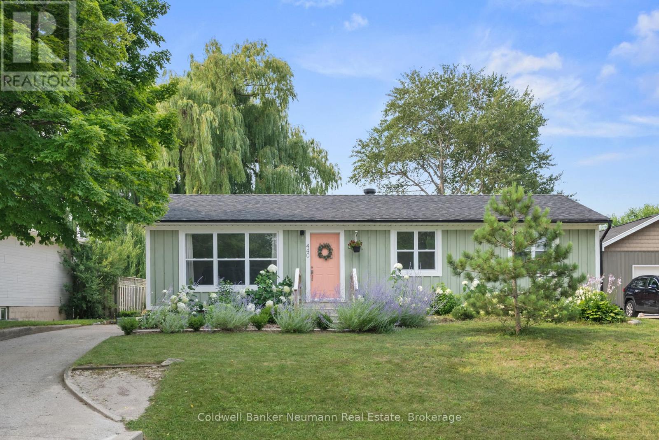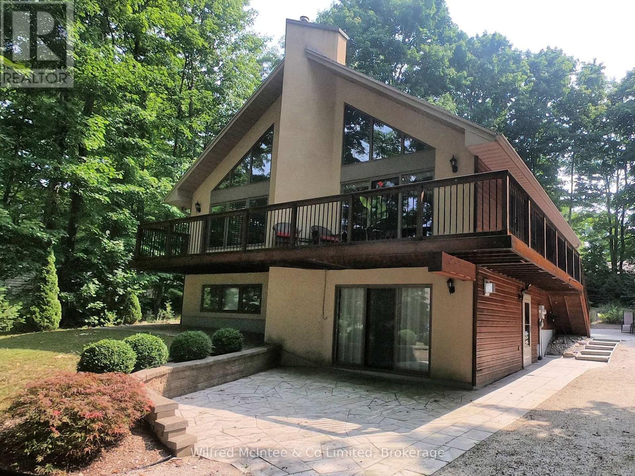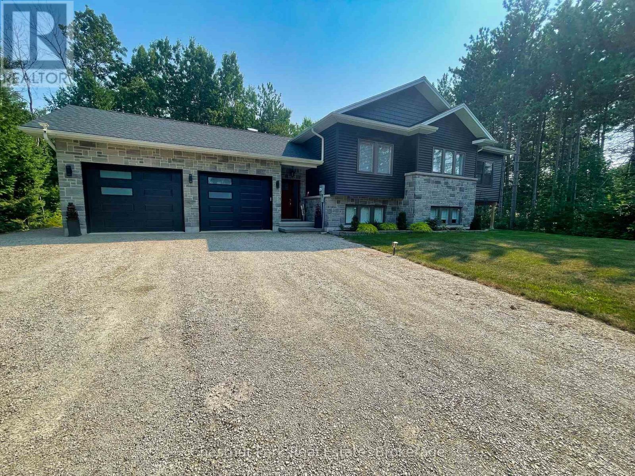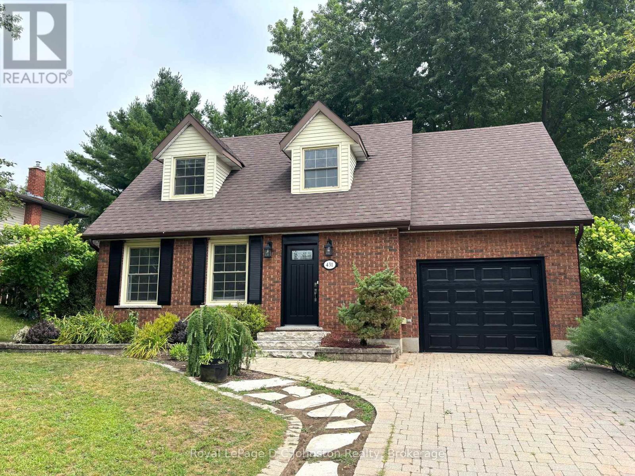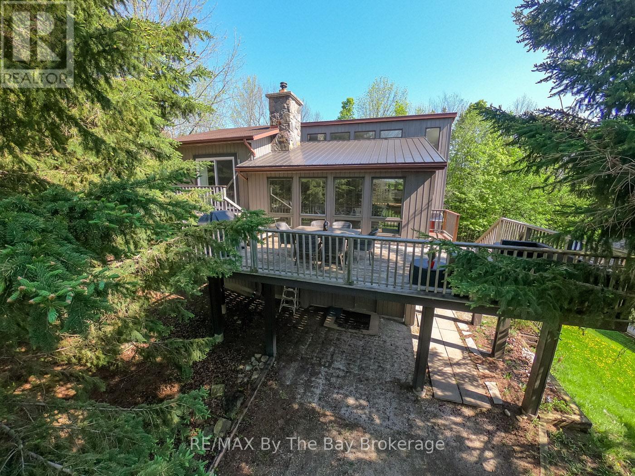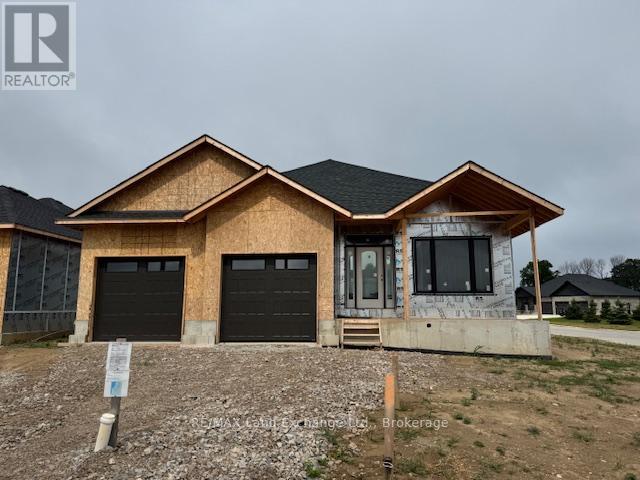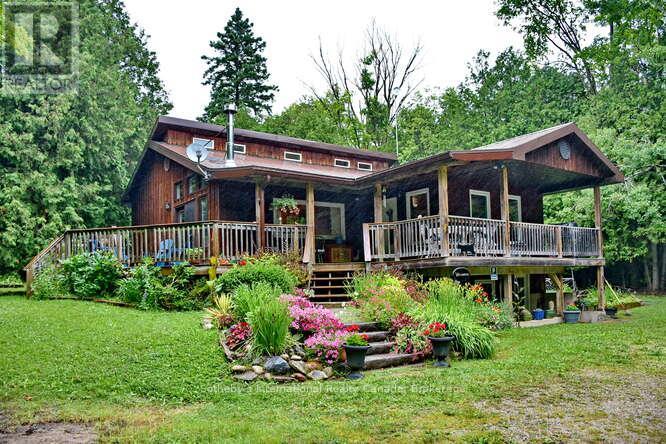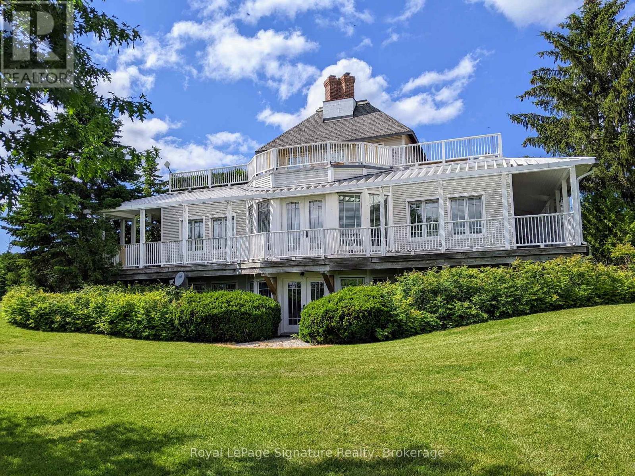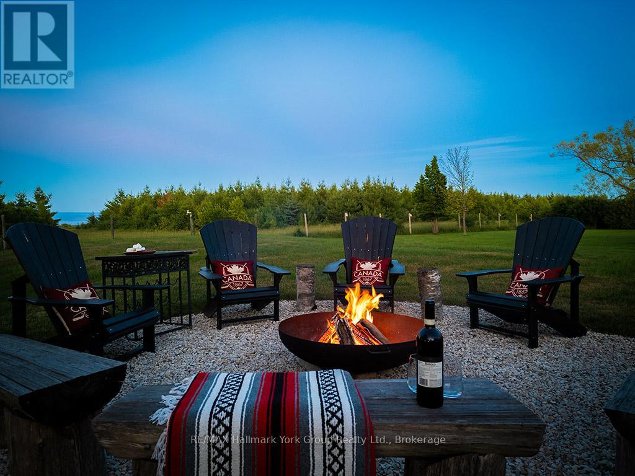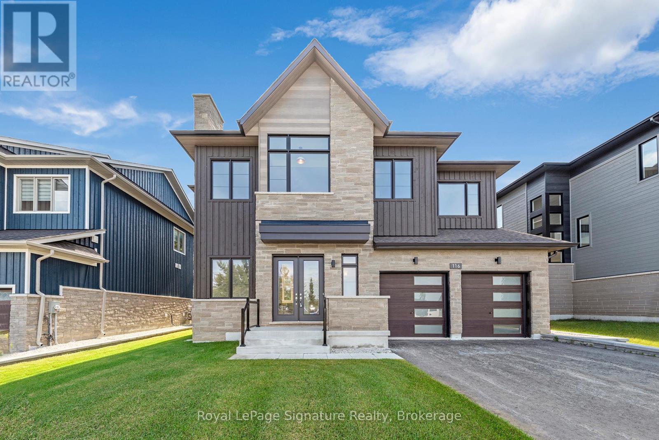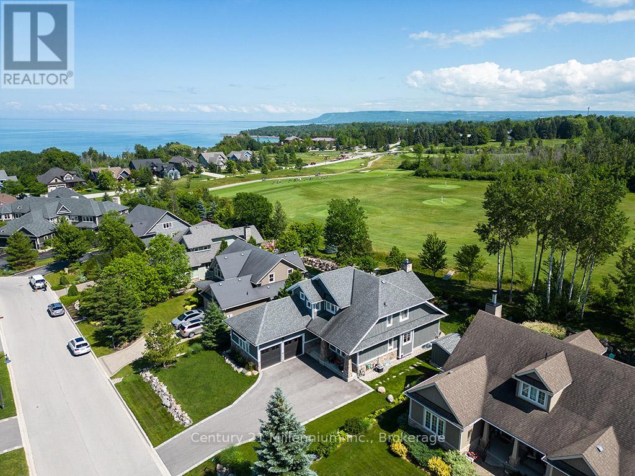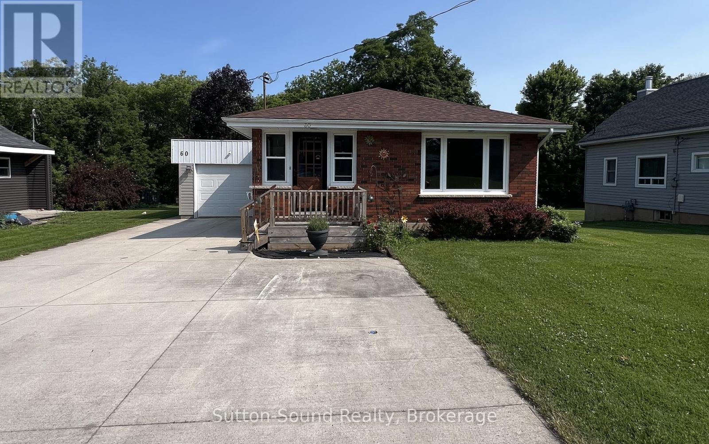
440 Provincial Street
Saugeen Shores, Ontario
Welcome to 440 Provincial Street, Port Elgin. This charming legal duplex offers a rare investment opportunity in a desirable, family-friendly neighbourhood. Fully updated in 2021, this home boasts modern finishes and thoughtful upgrades throughout all within close proximity to schools, downtown amenities, the harbour, and an easy commute to Bruce Power.The Main Floor Unit has been beautifully renovated with new exterior doors and windows, exterior wood siding, flooring, trim, a modern bathroom and a functional kitchen. It has a bright and spacious living room with large windows offering abundant natural light. The galley style kitchen offers ample cupboard and counter space. The dining area overlooks the generous, fully fenced backyard. There are three well-sized bedrooms, each with a good sized closet and a shared 3-piece bathroom. The main floor is heated with a high-efficiency natural gas hydronic system, which was installed in 2021 along with an on-demand gas boiler. Additionally, there is a gas fireplace and an efficient wall unit (heat & AC).The attic had new ventilation and R60 blown-in insulation in 2022 and the house was sided with foam insulation before new siding was installed. The lower level unit was professionally completed in 2021. It features a cozy 1-bedroom, 1-bathroom layout and is heated with a separate natural gas hydronic system for comfort and efficiency. This is an ideal rental unit or in-law suite. Exterior features include a spacious fully fenced backyard, perfect for privacy and outdoor enjoyment, as well as a large shed for storage or a workshop. The driveway offers parking for up to three vehicles. Whether you're an investor seeking rental income or a homeowner looking for a multi-generational living solution, 440 Provincial Street is a must-see! (id:48195)
9 Carson Lake Crescent
South Bruce Peninsula, Ontario
LOCATION and VALUE! This property is well built, well maintained and so ready to be enjoyed as a family cottage or full-time home. The crescent is located within close walking distance to the main shopping area or to the Beach. The ground level offers a welcoming family room with walk out patio door to the front yard plus 2 large bedrooms, 4 pc bath with laundry and maintenance/storage room. As you proceed up the stairway the upper level opens into the spacious, open concept Livingroom, Kitchen and Dining area with the wood burning, insert fireplace and glorious large windows overlooking the front yard and balcony. Tucked away on the upper level is a cozy sunroom facing the east. A great place for your morning read and coffee or just a quiet get away corner. The primary bedroom and 3pc bath is just down the hall. Privacy is provided in the back yard, dressed in a stone patio for wonderful entertaining or lounging in the sunshine. A double car, detached garage provides storage for recreational toys and vehicle. The garage is insulated and also has an attached storage area for yard equipment or extra storage. (id:48195)
18 Telford Street
South Bruce Peninsula, Ontario
Discover refined living just moments from the sought after shores of Oliphant Beach. Built in 2020, this beautifully appointed raised bungalow offers the perfect blend of modern comfort and sophisticated design. Set on a generous lot, the home features 4 spacious bedrooms and 3 full bathrooms, all enhanced by impressive 9 foot ceilings on both the main and lower levels, creating an airy, open feel throughout. The elegant primary suite is thoughtfully designed with a private ensuite and dual closets, while each additional bedroom comes complete with its own closet for effortless organization. At the heart of the home, an expansive kitchen seamlessly connects to the family room, making it ideal for hosting family gatherings or stylish soirées. A sunroom off of the living space provides the perfect retreat for morning coffee or evening relaxation. Additional highlights include an attached double car garage, a 16x22 ft workshop for hobbyists or extra storage, and quality finishes throughout. Experience the best of Bruce Peninsula living in a modern home that balances everyday functionality with the welcoming warmth of a coastal community. (id:48195)
431 Thede Drive
Saugeen Shores, Ontario
Welcome to 431 Thede Drive, a lovely family home nestled in a desirable, mature area close to scenic walking trails. This well-maintained Cape Cod offers three ample-sized bedrooms, large 4-piece bathroom and a spacious primary bedroom with/ His and Her closets . Enjoy the bright, open-concept living and dining area flooded with natural light, perfect for family gatherings or quiet evenings. The updated kitchen boasts plenty of storage to keep your space organized and functional. A main-floor bathroom adds convenience for guests, while the large, treed backyard ensures privacy and a peaceful outdoor retreat. The fully finished lower level is an inviting space featuring a cosy gas fireplace with /built-in shelves, ideal for family time , movie nights or entertaining guests. A large den or guest room, and a spacious laundry room with an additional 3-piece bath completes this space. This home is in move-in condition with a newly installed wired in generator for your convenience and boasts timeless upgrades over the years with a cobblestone driveway/walkway & stone steps leading to a welcoming entranceway. Don't miss this opportunity to live in a friendly, established community with easy access to natures best. ** This is a linked property.** (id:48195)
177 Talisman Mountain Drive
Grey Highlands, Ontario
Welcome to your private outdoor retreat at Talisman Mountain! Just 2km from the charming Village of Kimberley and 6km to Beaver Valley Ski Club, this hillside chalet is tucked away on a quiet, private road and offers the ultimate four-season lifestyle.With 3 bedrooms and 2 bathrooms, this turn-key chalet includes all furnishings! Move in with ease and start enjoying the peaceful, nature-filled surroundings immediately. Its the perfect opportunity for a family looking for a ski chalet and hoping to get ahead of the season.The bright reverse floor plan features an open-concept kitchen with ample counter space and breakfast bar, overlooking a cozy sunken living room with cathedral ceilings, massive windows, and a beautiful wood-burning fieldstone fireplace. Walk out to a wrap-around balcony, shaded by mature trees ideal for your morning coffee or evening glass of wine.The spacious primary bedroom is upstairs, with two more large bedrooms and a full bath on the main level. Downstairs, you'll find a welcoming mudroom, a small garage for all your ski and biking gear, and an unfinished walkout space currently used as a Pilates studio.Out back, a charming updated studio with hydro offers the perfect setting for yoga, an art retreat, or peaceful reflection. Multiple decks provide stunning views of Beaver Valley and Old Baldy, while a creek runs serenely through your backyard. With hiking, cross-country skiing, and mountain biking trails just outside your door and the Bruce Trail moments away this property is a rare opportunity to embrace adventure and tranquility in one unforgettable location. (id:48195)
300 Ridge Street
Saugeen Shores, Ontario
One of our favourite plans. This 2 + 2 bedroom 3 bath bungalow is located in one of Port Elgin's newest streets at 300 Ridge Street; on the south end of town close to walking trails and the beach. Boasting 1605 Sqft on the main floor with vaulted ceilings in the principle area; 9 foot ceilings in the balance, quartz kitchen counter tops, walk-in pantry, gas fireplace, tiled shower in the ensuite bath, hardwood staircase from the main floor to the basement, and hardwood and ceramic flooring. The basement is finished with the exception of the utility room and will feature a family room, 2 bedrooms and 3pc bath. Exterior finishing includes a sodded yard, pressure treated covered deck 10 x 28'3 and double concrete drive. Bonus extras include central air conditioning and automatic garage door openers. HST is included in the list price provided the buyer qualifies for the rebate and assigns it to the Builder on closing. Colour selections may be available to those that act early. Prices subject to change without notice (id:48195)
447085 Tenth Concession
Grey Highlands, Ontario
The Perfect Get-Away for Ski Season! Price is for 3 months. This cute 2+1 bedroom seasonal lease home is nestled amidst the natural beauty of a mixed forest, neighbouring 400 acres of conservation land and is within walking distance to Lake Eugenia. Very private setting and a perfect weekend retreat for those who enjoy the great outdoors. Large front veranda and wrap around deck with hot tub are excellent for entertaining. Inside you will find open concept living room and kitchen with marble counter island and hardwood floors, formal dining room with an abundance of natural light. On the upper level you will find a bathroom and 2 bedrooms including master with walk-out to the deck and just steps from the hot tub. Main level has wood burning stove. Downstairs is a family/music room , third bedroom, laundry room and walk-out. Outside is a small shed with workshop. An excellent property just minutes from the beautiful Beaver Valley with its glorious colours, the Bruce Trail, the river and ski hills. Perfect ski season retreat for the Beaver Valley ski club. Book your showing today. (id:48195)
807035 25th Side Road
Grey Highlands, Ontario
Nestled on 25 breathtaking acres overlooking the Beaver Valley, Blue Mountains, and Georgian Bay, this stunning contemporary estate offers the perfect blend of luxury, sustainability, and natural beauty. Located minutes from Thornbury and the regions premier ski and golf clubs, the property boasts rolling hills, a hardwood forest with a spring-fed stream, and trails to explore. This open-concept home exemplifies high-performance design, combining energy efficiency with comfort in a net-zero-ready build, including triple-pane windows, R40 walls, and passive solar features to minimize costs and carbon footprint. The home's versatile layout includes 4 bedrooms, 3 bathrooms, two fireplaces walk out lower level, a large eat-in kitchen and plenty of entertaining space. Main floor living room, dining room and den open to a wraparound porch with French door walkouts, inviting seamless indoor-outdoor living. A unique highlight is the 609-square-foot partially finished loft above the garage, roughed in for a studio or apartment. With wraparound porch, decks and roof gardens, panoramic views extending 20 kilometers across the valley, and a location adjacent to the Bruce Trail, this estate is truly a rare gem. Plus, farmed acreage and a Niagara Escarpment location provide reduced property taxes, making it as practical as it is extraordinary all within 1.5 hours of the GTA. (id:48195)
125 Mountain Road
Meaford, Ontario
Welcome to your Dream Escape! This Perfect Private Retreat with Panoramic Views is only minutes from Thornbury & The Blue Mountains. Set atop a scenic 2+ acre hilltop, this recently renovated modern bungalow offers unmatched privacy and breathtaking views of Georgian Bay and the surrounding Country side. Located just 5 minutes from the charming town of Thornbury and the Blue Mountains, Ontario's premier four-season destination. This home is your gateway to luxury and back to nature. Step inside to a spacious open-concept layout featuring a cozy sunken living room with floor to ceiling windows, and fireplace. The stylish kitchen boasts quartz countertops, stainless steel appliances, and a large pantry/bar, ideal for hosting. The master bedroom includes a spa-inspired en-suite, walk-in closet, walk-out access to a private deck with a hot tub - your personal sanctuary under the stars. Outside, enjoy a beautifully landscaped setting with a fire pit, walking trails, and views of a serene neighbouring horse pasture. Relax or entertain on the expansive porch, deck, and patio areas designed for year-round enjoyment. A detached double garage with an insulated loft offers the perfect space for a home office, studio, or guest suite. Whether you love birdwatching, hiking, cross-country skiing, or simply unwinding in peaceful surroundings, this one-of-a-kind retreat delivers. Just minutes away, the vibrant town of Thornbury offers renowned restaurants, cafés, boutiques, and galleries. Golfing, boating, beaches, wineries, biking, skiing, and more all right in your neighbourhood. This is more than a home, it's a lifestyle. Don't miss the opportunity to make it yours. (id:48195)
116 Dorothy Drive
Blue Mountains, Ontario
Experience 4-season living in the highly sought-after Camperdown community! 116 Dorothy Drive offers exceptional value in this prestigious neighbourhood. This brand-new home is nestled at the top of Camperdown, in a quiet and charming setting, yet remains conveniently close to all local amenities. With Georgian Peaks Ski Hill and Georgian Bay Golf Club just moments away, this residence perfectly blends luxury and convenience. Featuring 6 bedrooms and 5 bathrooms, it provides an ideal retreat for both relaxation and entertaining. The stunning exterior design and seamless architectural flow create an inviting atmosphere, while the loggia off the main kitchen and dining area is perfect for outdoor gatherings. With an outdoor fireplace and Phantom screens, it effortlessly connects indoor and outdoor spaces perfect for enjoying the peaceful backyard and surrounding beauty. Inside, you'll find a custom kitchen and an oversized apres-ski wet bar, highlighted by sleek modern cabinetry, gorgeous hardwood floors, and soaring ceilings throughout. The open-concept layout creates a welcoming space for family and friends to gather, with each room thoughtfully designed to be both stylish and comfortable. The finished basement provides additional versatile space, ideal for entertainment, relaxation, or recreation whether you envision a home theatre, games room, or fitness area. Embrace the natural beauty of Southern Georgian Bay, just minutes from Thornbury, Blue Mountain Village, and downtown Collingwood. Reach out for more details and to schedule your private viewing today! (id:48195)
116 Landry Lane
Blue Mountains, Ontario
BEAUTIFUL LIVING AT LORA BAY! This bright and spacious 3 bedroom home in Lora Bay offers the perfect mix of comfort, style and location. Whether you're looking for a full-time home or a weekend escape this property has it all. The main living area features a soaring ceiling, large windows, and a cozy fireplace with views of the backyard garden and fire pit. Step out to the covered lanai - an ideal spot for your morning coffee or evening drink overlooking the peaceful golf course with deer often passing by. The kitchen opens to the living room for easy entertaining and there's a separate dining room for special meals. Upstairs has two bedrooms a full bath and a sitting area that's great as a home office or reading nook. The unfinished basement is open to your imagination, ideal for an extra family room, a gym or home office. The oversized 2-car garage is perfect for winter months. Lora Bay offers great amenities; a private beach, clubhouse with a gym and library, and indoor/outdoor gathering spaces with dining options. Enjoy discounted golf rates and explore nearby trails, ski hills and the bay. Just minutes from downtown Thornbury's shops, restaurants and marina, only a short drive from Toronto - this home is a fantastic place to live year-round or enjoy as a relaxing getaway. Enjoy discounted golf rates and explore nearby trails, ski hills and the bay. Just minutes from downtown Thornbury's shops, restaurants and marina, only a short drive from Toronto - this home is a fantastic place to live year-round or enjoy as a relaxing getaway. Enjoy a round of golf at the Lora Bay Golf Course, explore nearby trails, ski hills and the bay. Located just minutes from downtown Thornbury's shops, restaurants and marina, and is only a short drive from Toronto - this home is a fantastic place to live year-round or enjoy as a relaxing getaway. (id:48195)
60 Mill Street
Arran-Elderslie, Ontario
Welcome to this beautiful 4-bedroom, 2-bathroom bungalow, perfectly nestled on a generous riverfront lot along the scenic Sauble River in the desirable community of Tara. This home offers more than meets the eye, with a spacious layout and a peaceful setting on a quiet street in a friendly neighbourhood. Enjoy the outdoors in your private, fully fenced yard featuring a stone patio, two storage sheds, a handy clothesline, and stunning views of the river. Whether you're relaxing in the shade or entertaining guests, this property provides the perfect backdrop for making lasting memories. Inside, you'll find an inviting eat-in kitchen, cozy living spaces, and economical heating with both a gas fireplace and a gas stove. Air conditioning ensures year-round comfort. The single attached garage and concrete driveway add to the convenience and curb appeal. Located within walking distance to Tara's quaint downtown, schools, sports fields, and the community centre, this home is ideal for anyone seeking a blend of small-town charm and modern amenities. Don't miss your chance to own a riverfront gem. Appliances are included and the HWT heater is owned (2024). Taxes are in addition to the water/sewer/garbage fee. (id:48195)

