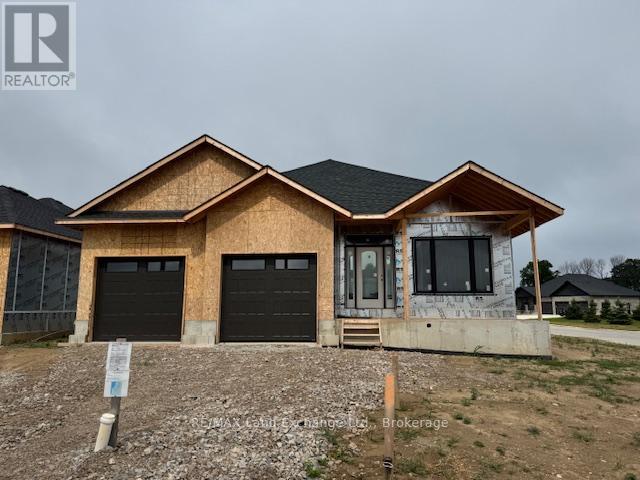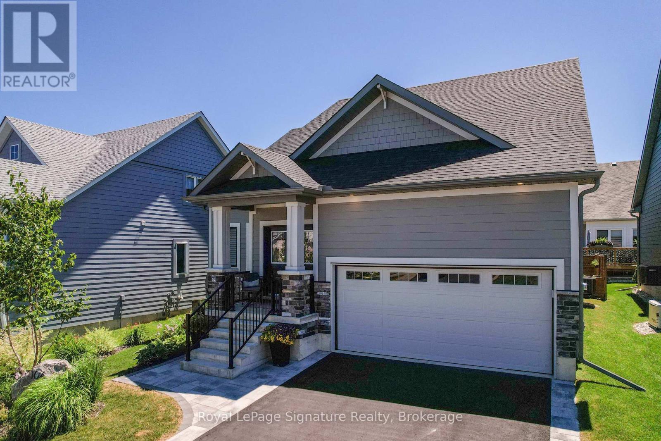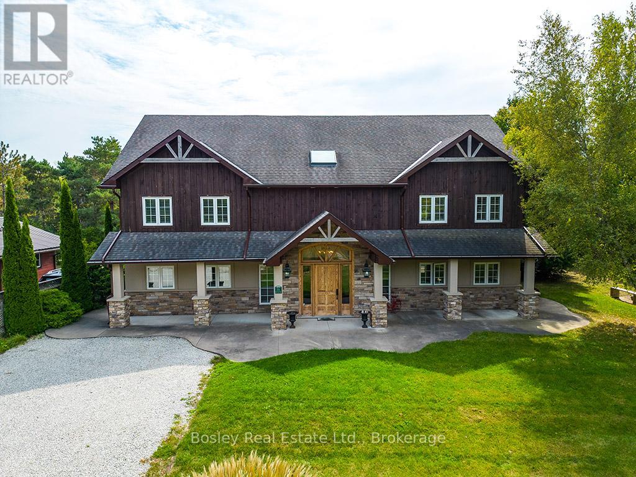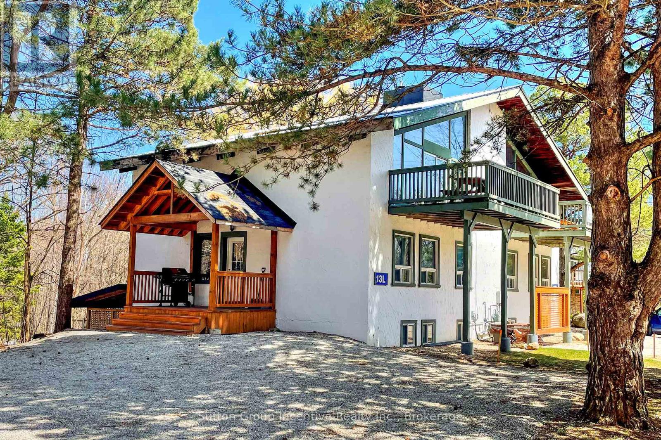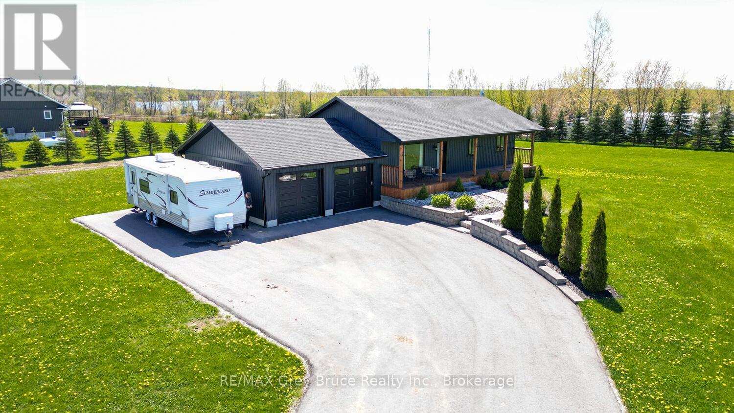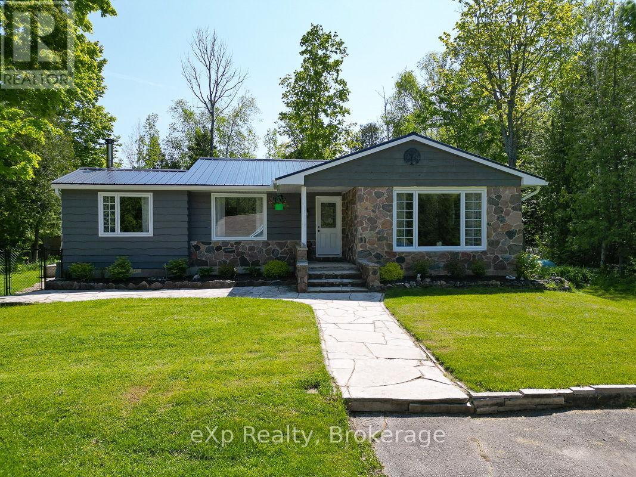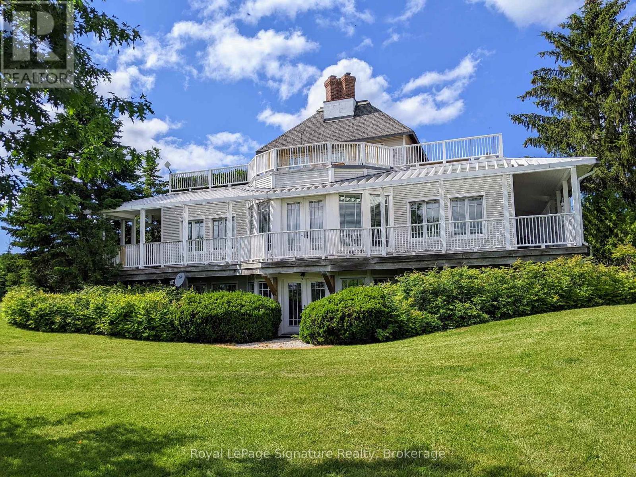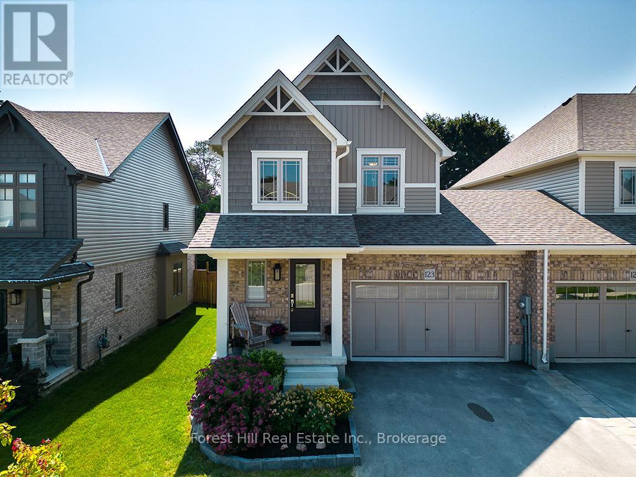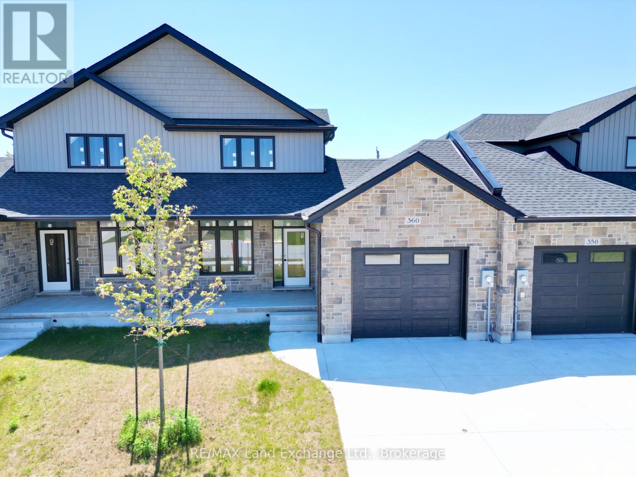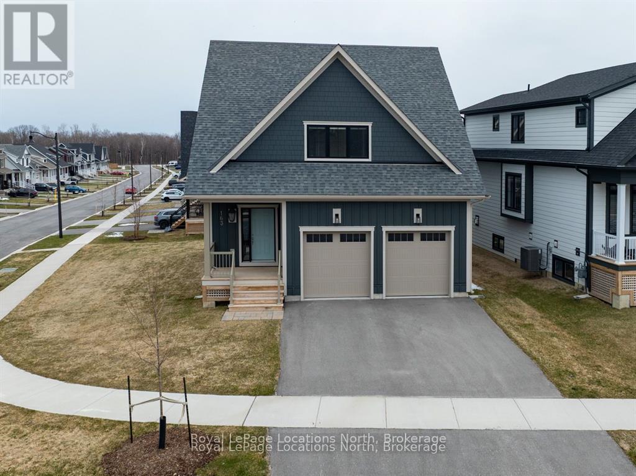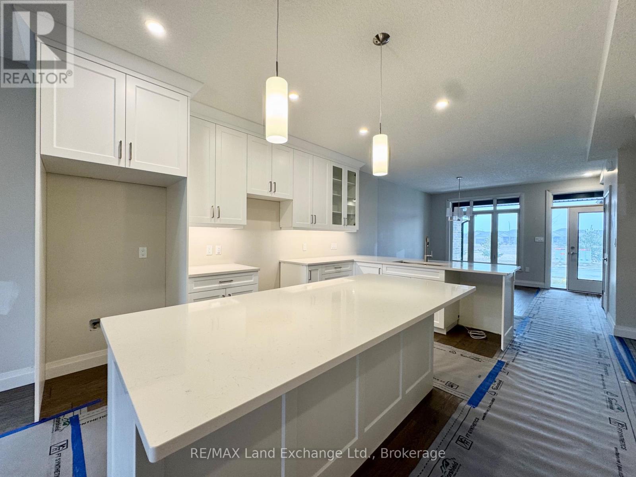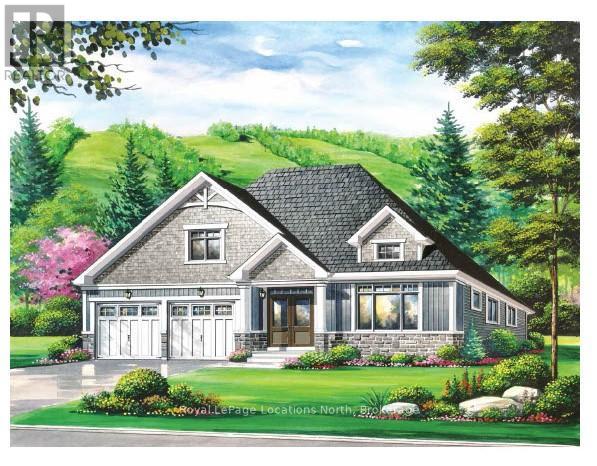
300 Ridge Street
Saugeen Shores, Ontario
One of our favourite plans. This 2 + 2 bedroom 3 bath bungalow is located in one of Port Elgin's newest streets at 300 Ridge Street; on the south end of town close to walking trails and the beach. Boasting 1605 Sqft on the main floor with vaulted ceilings in the principle area; 9 foot ceilings in the balance, quartz kitchen counter tops, walk-in pantry, gas fireplace, tiled shower in the ensuite bath, hardwood staircase from the main floor to the basement, and hardwood and ceramic flooring. The basement is finished with the exception of the utility room and will feature a family room, 2 bedrooms and 3pc bath. Exterior finishing includes a sodded yard, pressure treated covered deck 10 x 28'3 and double concrete drive. Bonus extras include central air conditioning and automatic garage door openers. HST is included in the list price provided the buyer qualifies for the rebate and assigns it to the Builder on closing. Colour selections may be available to those that act early. Prices subject to change without notice (id:48195)
104 Clippers Lane
Blue Mountains, Ontario
Just a 2-minute stroll to the private residents-only beach, this stunning home in The Cottages at Lora Bay, a prestigious waterfront community in Thornbury, blends upscale design with low-maintenance living in a vibrant, four-season setting. Thoughtfully upgraded throughout, the home features hardwood flooring on the main level, smooth ceilings, upgraded trim, doors, hardware, and custom lighting. The gourmet kitchen is a showstopper with thickened granite counters, walnut cabinetry details, rusted steel accents, and a full suite of Frigidaire Professional appliances, including a gas range with air-fry oven and Sharp microwave drawer. Under-cabinet lighting, added outlets, pot lights, and dimmers enhance function and flair. A custom two-sided gas fireplace serves as a striking focal point, with a dramatic floor-to-ceiling steel surround in the living room and a warm board and batten feature wall in the primary suite blending industrial edge, rustic character, and timeless charm. The serene suite includes a spa-like ensuite with in-floor heating, upgraded tile and cabinetry, and direct access to a full-width custom deck designed for privacy with shutters. Additional highlights include: custom window coverings and shutters, stone walkway and sealed, paved driveway edged in stone, fully landscaped yard with privacy panels, flower boxes, and mature plantings, 9-foot basement ceilings, laundry with stacked washer/dryer and cabinetry, festive lighting switch, surge protector, and more. Enjoy the unbeatable Lora Bay lifestyle, walk to the clubhouse restaurant for dinner, unwind in the residents gym, explore scenic trails, or spend your days by the water. This home offers refined comfort in a one-of-a-kind community, steps from Georgian Bay and minutes to downtown Thornbury. (id:48195)
102 Ridgeview Drive N
Blue Mountains, Ontario
Client RemarksLocated On A Private Lane, This Architecturally Designed Chalet Offers Refined Living Within Walking Distance To Blue Mountain Resort And Monterra Golf. Situated On A 1/4 Acre Lot, This Property Features A Private Inground Pool, Spa Amenities Including A Sauna, Wet Room, And Steam Shower, With No Additional Fees. The Spacious Foyer Leads To A Gourmet Kitchen With Quartz Countertops And An Oversized Island. The Main Level Features A Primary Bedroom With A Luxury Ensuite And Walk-In Closet. The Great Room Boasts Vaulted Ceilings, A Stone Gas Fireplace, And A Walkout To A Covered Deck Overlooking The 27' X 40' Pool. The Side Yard Provides Space For Outdoor Activities, While The Upper Level Offers 5 Additional Bedrooms, A 5-Piece Bathroom, And A Sauna. Close To Hiking, Skiing, And The Amenities Of Blue Mountain Village, And Just Minutes From Collingwood, This Property Offers Year-Round Enjoyment. ** This is a linked property.** (id:48195)
13l - 197 Arlberg Crescent
Blue Mountains, Ontario
SHORT TERM (STA) RENTAL Full turn key 8 Bdrm, 2 Bth, Sauna, Hot tub, licensed for 20 people, 10 parking spaces, backing onto large private ravine, 10 min walk to Blue Mtn. village. Recent upgrades incl. new kitchen & baths, metal roof, flooring, furnace, on demand hot water. As this property is located in an STA exempt area you have the option of using it for yourself or renting it out to families, groups, friends. Revenue forcast is $130k, Appraised in May 2025 for $1.2M, one of only a handful of 8 bdrm chalets with a history of high occupancy rates and revenue yields all within the heart of BLUE MOUNTAIN. (id:48195)
116 Patterson Parkway
Georgian Bluffs, Ontario
Are you looking for a home in an upscale neighbourhood that has been VERY well maintained and shows pride of ownership? Here it is. This home has been gone over from top to bottom by the sellers with no detail left untouched. Over the past two years they have invested in the property to make it turn key for the new owners, with new siding, new shingled roof, new paved driveway, new windows, doors and garage doors, new soffit and fascia and the list does not end there. With a westerly exposure towards Mountain Lake you will enjoy countless sunsets. This property also has deeded waterfront access to Mountain Lake. A beautiful inland lake with no public access which keeps it quiet for the residents to enjoy. Book a viewing as soon as you can with your REALTOR !Brokerage Remarks (id:48195)
35 Cardinal Avenue
South Bruce Peninsula, Ontario
Just a short walk to the shore in Oliphant, this delightful home sits on a wide, cedar-lined lot where light filters through the trees and the air feels a little lighter. The fully fenced backyard invites you to lounge or to play, with a screened-in gazebo, fire pit, patio for al fresco dining, and a terrific bunkie, great as a games room or a casual hangout. Inside, the home is bright and welcoming, with a relaxed yet somewhat elevated style that's both comfortable and thoughtfully finished. The kitchen is crisp and open, with built-in appliances, a generous island, and picture windows that bring the outdoors in. A wood stove in the coffee nook adds warmth and character. The expansive family room extends the same easy flow, with views out to the front garden and plenty of natural light. The primary bedroom offers a sense of calm and space, surrounded by windows and tucked away from the rest of the home. Two additional bedrooms, a full bath, and laundry make for easy one-level living. Whether you're drawn by the lake, the light, or the peaceful setting, this is a place that feels wonderful to come home to. Perfect for those who appreciate comfort, privacy, and a connection to the outdoors. On the shores of Lake Huron, this community is renowned for its shallow warm beach, kite surfing and paddle boarding, and is embraced by the boundless natural wonders of the Bruce Peninsula. (id:48195)
807035 25th Side Road
Grey Highlands, Ontario
Nestled on 25 breathtaking acres overlooking the Beaver Valley, Blue Mountains, and Georgian Bay, this stunning contemporary estate offers the perfect blend of luxury, sustainability, and natural beauty. Located minutes from Thornbury and the regions premier ski and golf clubs, the property boasts rolling hills, a hardwood forest with a spring-fed stream, and trails to explore. This open-concept home exemplifies high-performance design, combining energy efficiency with comfort in a net-zero-ready build, including triple-pane windows, R40 walls, and passive solar features to minimize costs and carbon footprint. The home's versatile layout includes 4 bedrooms, 3 bathrooms, two fireplaces walk out lower level, a large eat-in kitchen and plenty of entertaining space. Main floor living room, dining room and den open to a wraparound porch with French door walkouts, inviting seamless indoor-outdoor living. A unique highlight is the 609-square-foot partially finished loft above the garage, roughed in for a studio or apartment. With wraparound porch, decks and roof gardens, panoramic views extending 20 kilometers across the valley, and a location adjacent to the Bruce Trail, this estate is truly a rare gem. Plus, farmed acreage and a Niagara Escarpment location provide reduced property taxes, making it as practical as it is extraordinary all within 1.5 hours of the GTA. (id:48195)
123 Mullin Street
Grey Highlands, Ontario
Perfect for first-time buyers or a young family, this bright & modern Devonleigh-built end-unit freehold townhouse received many upgrades & is move-in ready! Step inside a welcoming, bright Foyer with easy-care tile floors, Garage access, a convenient coat closet, & 2pc Powder Room. The open-concept main floor is ideal for both daily living & entertaining, featuring a thoughtfully designed Kitchen with ceiling-height cabinetry, attractive tile backsplash, island, & stainless steel appliances, all flowing effortlessly into the Living/Dining areas. Upstairs, you'll find three generous Bedrooms - the primary suite is your private retreat, offering a walk-in closet & 3pc ensuite-plus two additional Bedrooms featuring large picture windows & double closets and sharing a spacious 4pc main bath. An oversized linen/storage closet provides extra convenience. The fully finished lower level adds bonus living space with maintenance-free epoxy floors, above-grade windows, an additional 3pc Bathroom, Laundry rea, Utility room & under-stair storage - perfect for a Family Room, Home Office, or Gym. Outdoor living is just as inviting with a lovely covered front porch, a large backyard deck & privacy fencing creating your own personal retreat. The oversized 1.5 car Garage offers inside entry & lots of storage space plus, the driveway provides parking for up to 4 vehicles. This 3yr old home comes with peace of mind - 4 years remaining on the transferrable Tarion Warranty. Located in a vibrant, growing community, you're walking distance to boutique shops, restaurants, library, soccer complex, arena & scenic trails. A new school, hospital & grocery store add to the area's appeal, making it a smart long-term investment. Adventure awaits just beyond your doorstep: hike, ski, golf, paddle, and cycle throughout Grey County. Only 15min to Beaver Valley Ski Club or the Bruce Trail, 30min to Owen Sound, 45min to Collingwood & Blue Mountain, & 90min to Brampton, Guelph, & Kitchener-Waterloo. (id:48195)
360 Rosner Drive
Saugeen Shores, Ontario
The exterior is complete for this brand new 2 storey freehold townhome at 360 Rosner Drive in Port Elgin. This model is 1703 sqft with a full unfinished basement that can be finished for an additional $30,000 including HST. The basement would include a family room with gas fireplace, full bath, den and 4th bedroom. The main floor will feature 9ft ceilings, Quartz counters in the kitchen, hardwood and ceramic flooring, 9ft patio doors to a covered back deck measuring 10 x 12'6, primary bedroom with ensuite and laundry. Upstairs there are 2 bedrooms and a 4pc bath. The yard will be entirely sodded and the driveway is concrete. HST is included in the asking price provided the Buyer qualifies for the rebate and assigns it to the Seller on closing. Interior colour selections maybe available for those that act early. Prices subject to change without notice (id:48195)
163 Courtland Street
Blue Mountains, Ontario
Welcome to the prestigious community of Windfall, where luxury meets lifestyle in this stunning corner-lot residence. From the moment you arrive, an elegant gas-burning lantern warmly greets you, hinting at the refined comforts that await within. This exquisite, turn-key home boasts 4 spacious bedrooms and 4 spa-like bathrooms, offering ample room for both relaxation and entertaining. Enjoy breathtaking mountain views from your windows, and step into a light-filled main living area anchored by a stylish gas fireplace. The gourmet kitchen is a chefs dream, featuring granite countertops, modern appliances, and a convenient main-floor laundry room. A double car garage with direct interior access adds both functionality and ease. Each bedroom is thoughtfully appointed with custom built-in closets, while the primary suite offers a serene escape with its spa-inspired en-suite complete with a freestanding soaker tub, double vanity, and a sleek frameless glass shower. The upper level includes two additional bedrooms and a beautifully finished shared bathroom, ideal for family or guests. The fully finished lower level provides even more living space, including a fourth bedroom, additional bathroom, and a spacious living room. As a resident of Windfall, you'll enjoy exclusive access to The Shed, a luxurious four-season recreation center featuring a year-round outdoor heated pool, sauna, fitness studio, outdoor fireplace, BBQ patio, and a community playing field. With direct access to scenic trails, a short stroll to Blue Mountains chair lifts, Blue Mountain village, and proximity to Georgian Bays beaches, Collingwood, and Thornbury, this exceptional home is the ultimate base for year-round adventure and refined living. (id:48195)
358 Rosner Drive
Saugeen Shores, Ontario
Welcome to your dream home! This one of a kind 2-storey 1836 sqft freehold townhome at 358 Rosner Drive in Port Elgin offers a perfect combination of modern elegance and functional design. With 4 bright and spacious bedrooms providing ample room for rest & relaxation, 2.5 baths provide comfort & privacy for the entire family, main floor laundry for added convenience and the full unfinished basement is a blank canvas to customize additional living space that is tailored to your needs. Standard features include Quartz in the kitchen, hardwood and ceramic throughout the main floor, sodded yard, covered back deck, and 9ft ceiling on the main floor. HST is included in the list price provided the Buyer qualifies for the rebate and assigns it to the Seller on closing. Prices subject to change without notice (id:48195)
Lot 1 - 372 21 Grey Road
Blue Mountains, Ontario
Welcome to Blue Mountain!! Presenting a beautiful Custom Built Home by Terra Brook Homes backing onto 30 Acres of Woodlot. The Granville is a 2021 sq ft Ranch Bungalow with 2 car garage. This Bungalow design has a main floor primary bedroom with 5pc ensuite offering privacy and convenience. The Kitchen is open plan with quartz countertops, vaulted ceilings, an island with a breakfast bar, pot drawers and many other upgraded features included. There are 2 other bedrooms, powder room and another full bath that complete this ideal layout. To preview the entire list of superb finishings, please refer to the documents tab together with the floor plans and site plan. The Town of the Blue Mountains offers an amazing lifestyle including Hiking and Biking Trails, many Skiing destinations, golf courses, relaxing beaches and stunning sunsets. The shops and restaurants of Thornbury, The Village and Collingwood are close by. The Builder can also work with the Buyer to create a Custom Build design to suit. 2 other lots available to choose from as well as a variety of floor plans at different price points. Tarion Warranty. Would consider selling lot for 650k. (id:48195)

