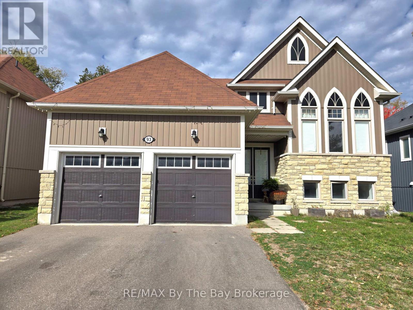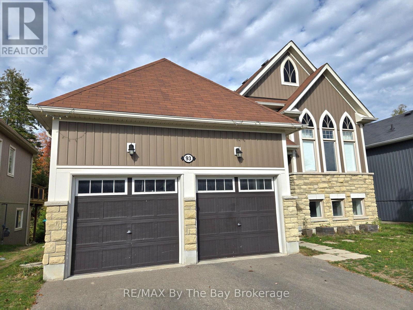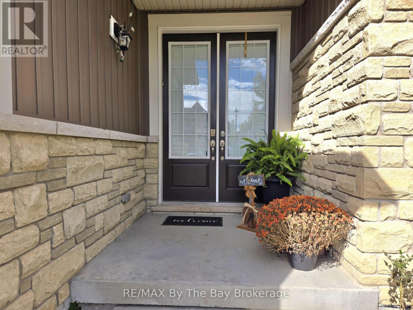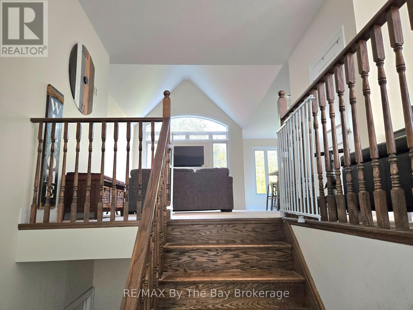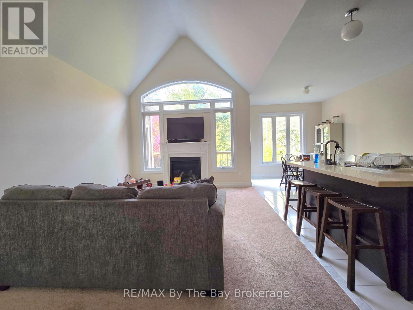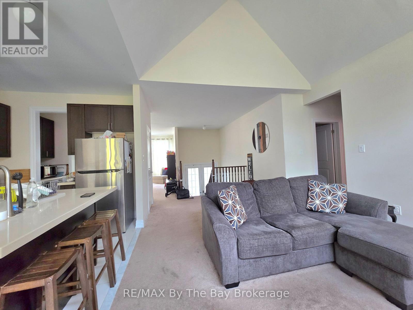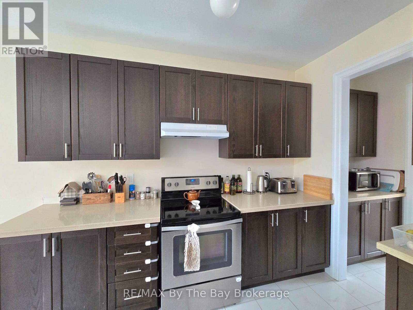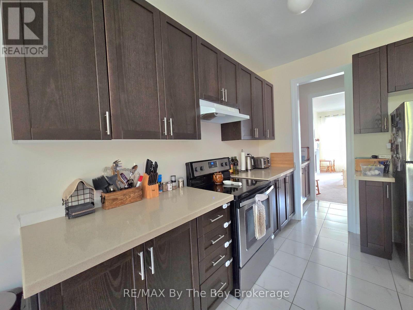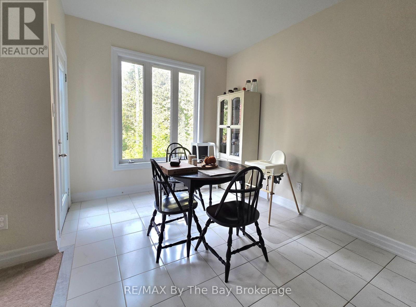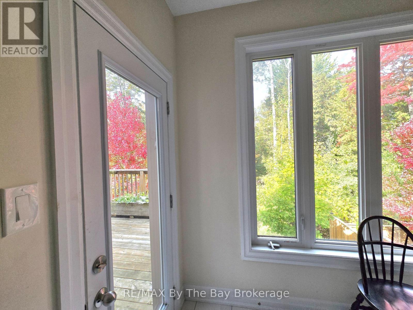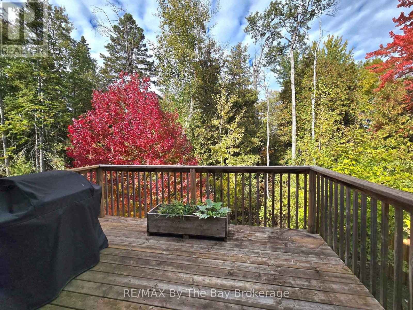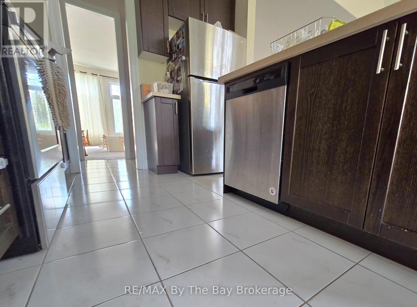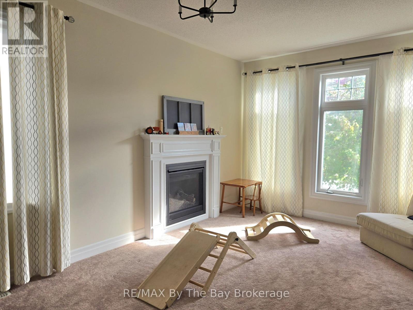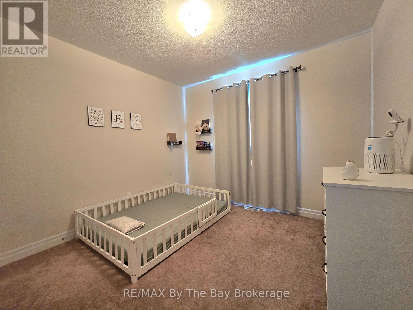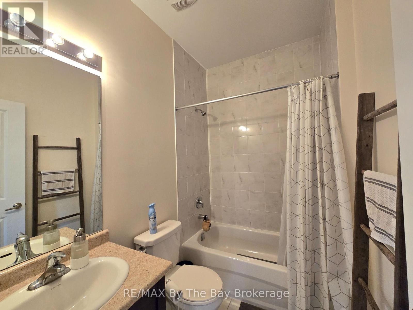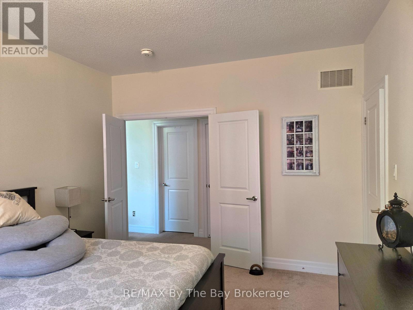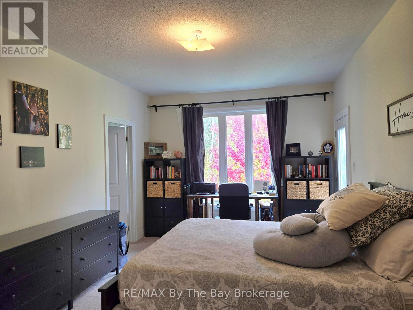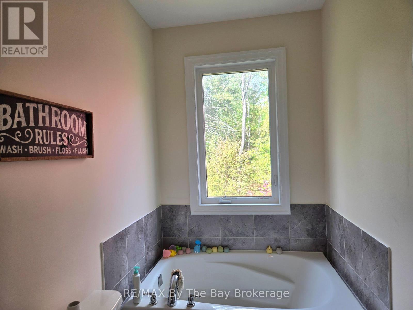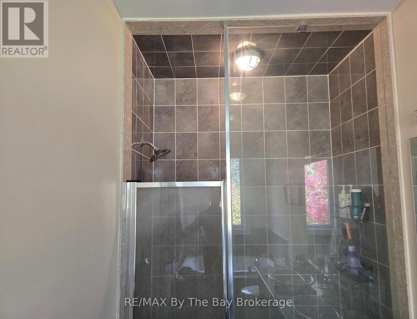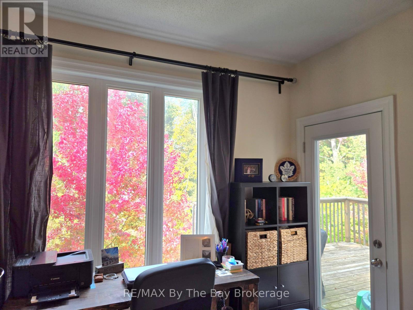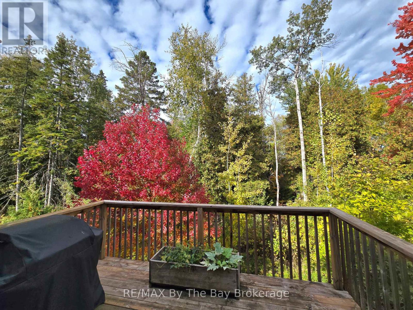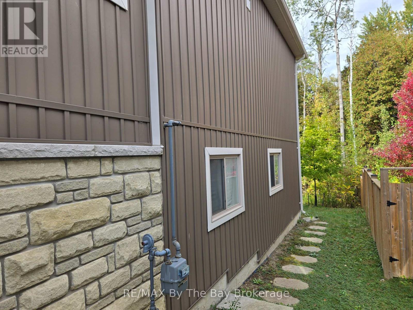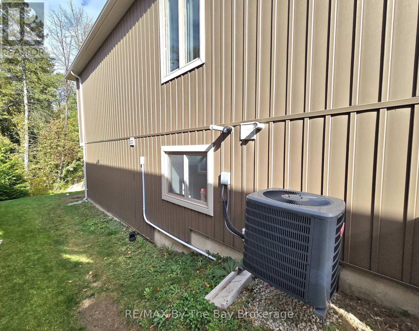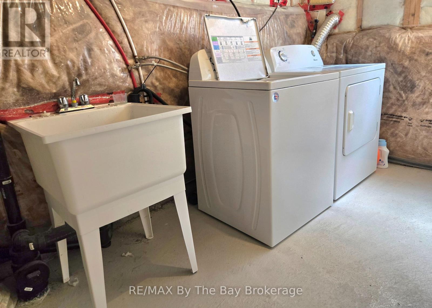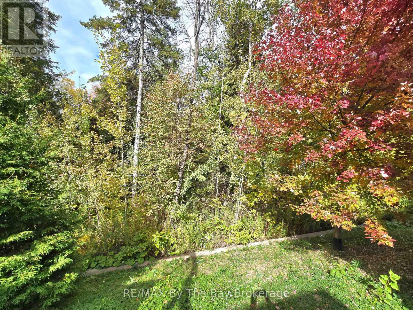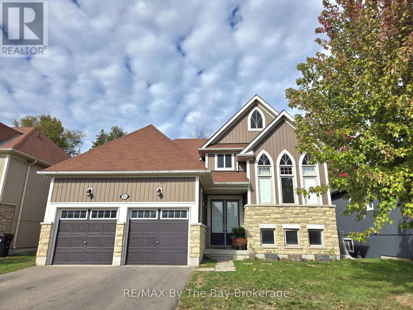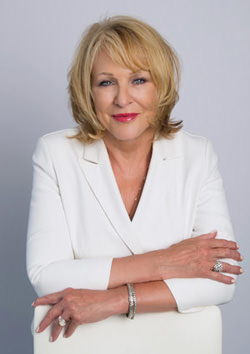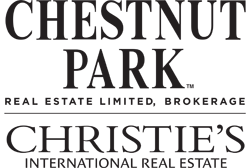2 Bedroom 2 Bathroom 1,100 - 1,500 ft2
Raised Bungalow Fireplace Central Air Conditioning Forced Air
$2,200 Monthly
Welcome to 93 Allegra Drive in the West-end of Wasaga Beach. Up for Annual lease is the Upper level of this 2-Bed, 2-bath home, with high end finishes that include; Quartz countertops, S/S appliances, separate food prep area, 2 Gas fireplaces, Cathedral and 9' foot ceilings throughout, just to name a few. There are walkouts from both the Primary Bedroom, and Breakfast nook, to your own private 10' x 12' elevated deck, which overlooks the forested area in the rear yard. Close to Collingwood, Blue Mountain, and all the amenities Wasaga Beach is famous for, this home will appeal to working professionals, young couples and retirees alike. All furnishings in the photos will be removed, and the home will be professionally cleaned prior to the new Tenants moving in. The utilities and services will be in addition to rent, at a 60/40 split with the Tenant in the lower unit. (id:48195)
Property Details
| MLS® Number | S12475195 |
| Property Type | Single Family |
| Community Name | Wasaga Beach |
| Amenities Near By | Beach |
| Community Features | Community Centre |
| Features | Wooded Area, Backs On Greenbelt |
| Parking Space Total | 3 |
| Structure | Deck |
Building
| Bathroom Total | 2 |
| Bedrooms Above Ground | 2 |
| Bedrooms Total | 2 |
| Age | 6 To 15 Years |
| Amenities | Fireplace(s) |
| Appliances | Dishwasher, Dryer, Stove, Washer, Refrigerator |
| Architectural Style | Raised Bungalow |
| Basement Development | Finished |
| Basement Features | Apartment In Basement, Walk Out |
| Basement Type | N/a, N/a (finished) |
| Construction Style Attachment | Detached |
| Cooling Type | Central Air Conditioning |
| Exterior Finish | Vinyl Siding, Stone |
| Fireplace Present | Yes |
| Fireplace Total | 2 |
| Flooring Type | Tile |
| Foundation Type | Poured Concrete |
| Heating Fuel | Natural Gas |
| Heating Type | Forced Air |
| Stories Total | 1 |
| Size Interior | 1,100 - 1,500 Ft2 |
| Type | House |
| Utility Water | Municipal Water |
Parking
Land
| Acreage | No |
| Land Amenities | Beach |
| Sewer | Sanitary Sewer |
| Size Depth | 102 Ft ,8 In |
| Size Frontage | 52 Ft |
| Size Irregular | 52 X 102.7 Ft |
| Size Total Text | 52 X 102.7 Ft |
Rooms
| Level | Type | Length | Width | Dimensions |
|---|
| Basement | Laundry Room | 2.89 m | 2.15 m | 2.89 m x 2.15 m |
| Main Level | Dining Room | 3.5 m | 4.97 m | 3.5 m x 4.97 m |
| Main Level | Kitchen | 2.87 m | 3.17 m | 2.87 m x 3.17 m |
| Main Level | Eating Area | 2.87 m | 3.65 m | 2.87 m x 3.65 m |
| Main Level | Family Room | 3.7 m | 5.02 m | 3.7 m x 5.02 m |
| Main Level | Primary Bedroom | 3.47 m | 5.18 m | 3.47 m x 5.18 m |
| Main Level | Bedroom | 3.35 m | 3.42 m | 3.35 m x 3.42 m |
Utilities
| Cable | Available |
| Electricity | Installed |
| Sewer | Installed |


