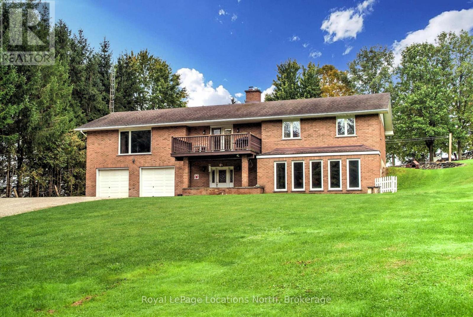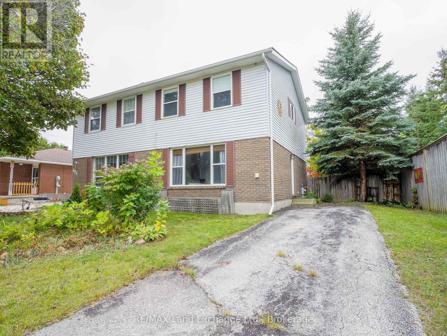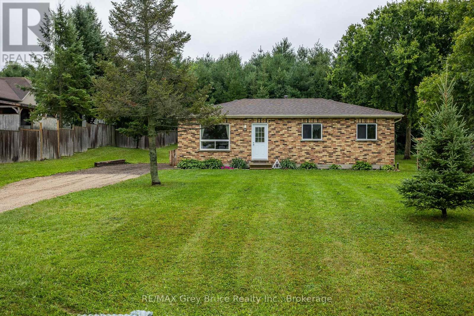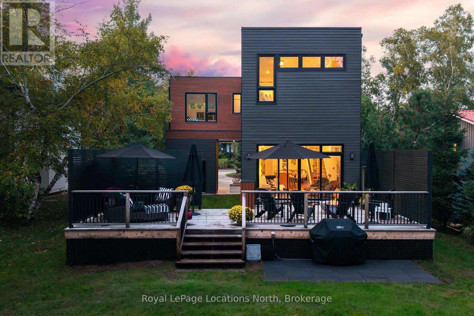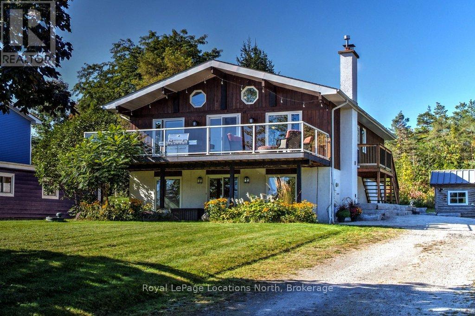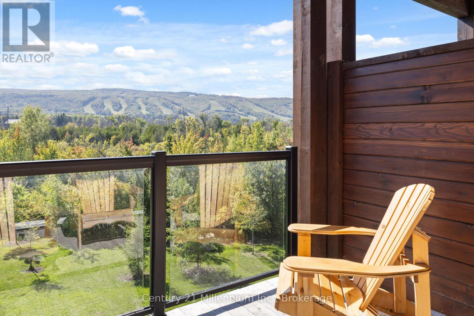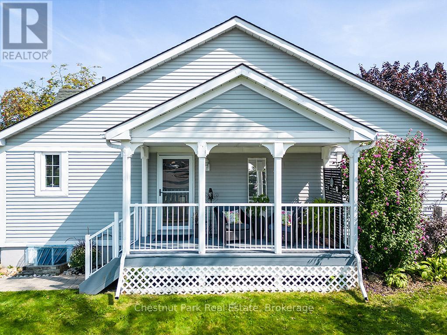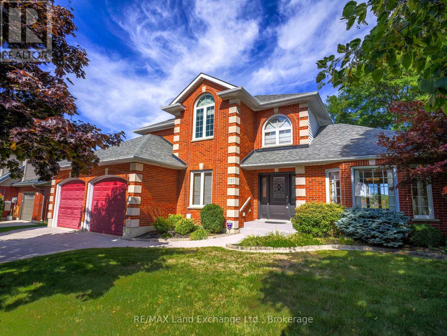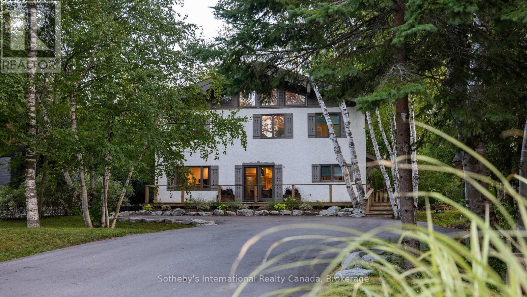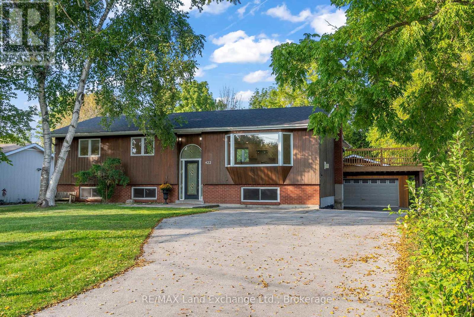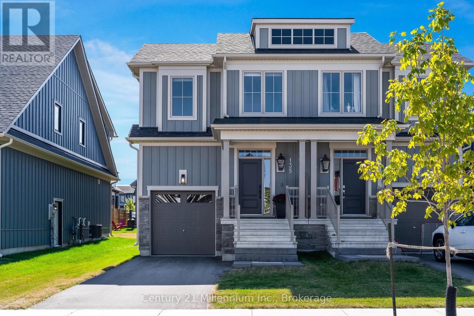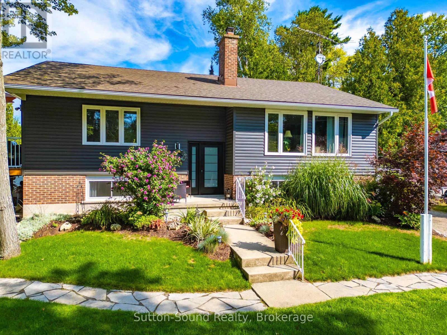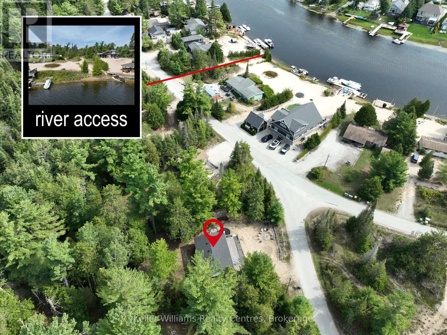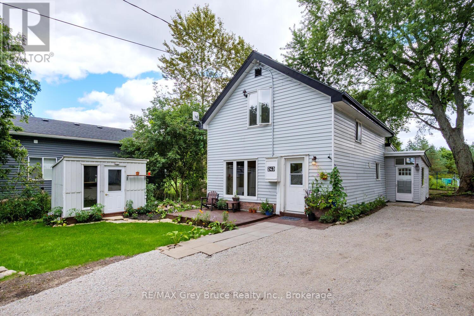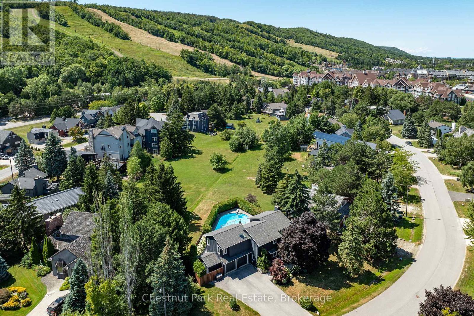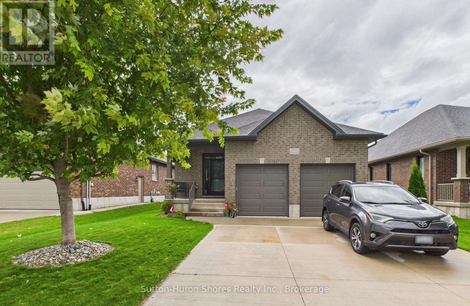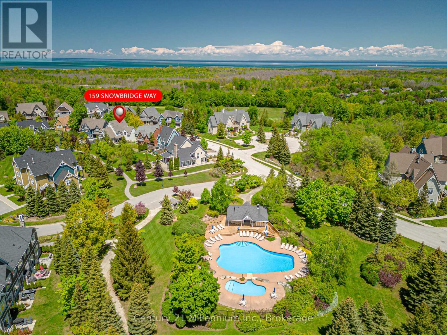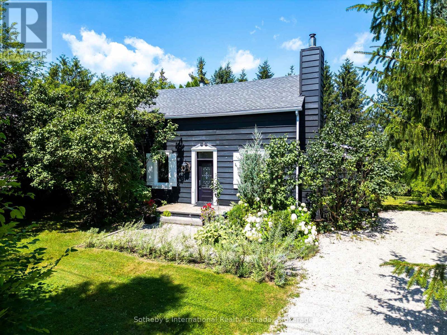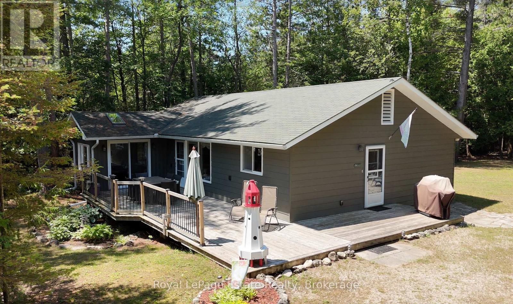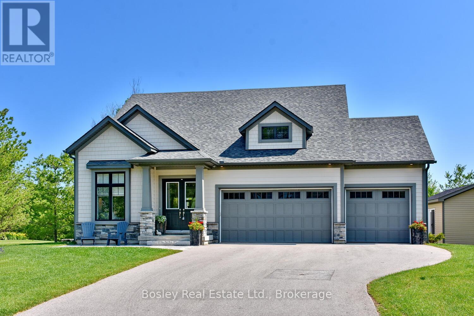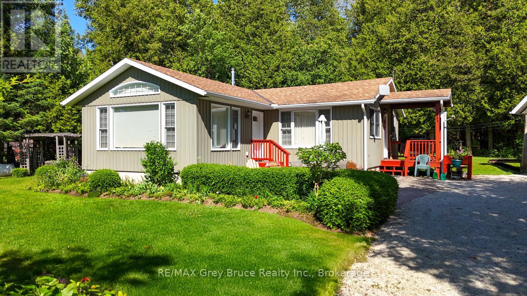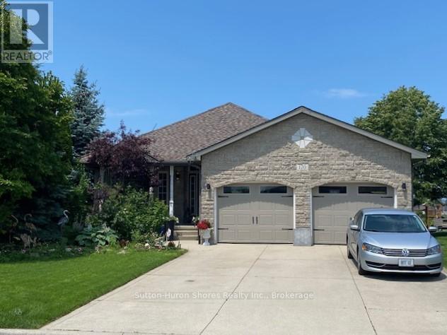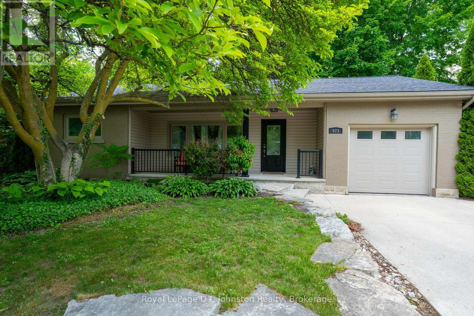
137794 Grey Rd 12 Road S
Meaford, Ontario
This custom built brick bungalow was designed for active families. Located just a few minutes from town means you have quick access to all the amenities but the bonus of country living. Main floor features 3 bedrooms updated primary bath, main floor laundry and plenty of space in the large principal rooms. The lower level has an indoor pool which is covered and presently used as a recreation room, but could be converted back. When built, the indoor pool was heated by a custom made wood furnace which could be re-used or change it as preferred. Most windows replaced 2025, GeoThermal heat and A/C. 24 X 30 Workshop with hydro is perfect for your business or hobbies. (id:48195)
650 Barnes Avenue
Saugeen Shores, Ontario
This 2-storey home is situated on a dead-end street, just a short walk from shopping, parks, soccer fields, and recreational trails. The main floor features an inviting living room, a 2-piece washroom and a kitchen with dining area. The second level features 3 bedrooms and a modern 4-piece bathroom. The lower level boasts a recreational room and a laundry/utility/storage room. The back door leads to a patio and a fenced backyard, perfect for outdoor relaxation or entertaining. The backyard features privacy and mature trees. Highlights include natural gas forced-air heating, central air conditioning (installed in 2021), an owned hot water tank (installed in 2021), and plumbing rough-in for a future bathroom in the basement. Move-in ready with updated flooring and paint. This home combines a convenient location and a great family neighbourhood, making it an excellent opportunity for a first-time buyer or savvy investor. (id:48195)
101530 Side Road 9
Georgian Bluffs, Ontario
Enjoy country living just 15 minutes from Owen Sound in this charming 3+1 bedroom home set on a full acre of land. The bright kitchen has been tastefully refreshed, and fresh paint throughout gives the home a welcoming feel. Rustic trim and finishes add character, while the mostly finished basement offers lots of extra living space another bedroom and bathroom and features a cozy wood-burning stove to supplement the furnace. With plenty of room to enjoy both inside and out, this property combines warmth, functionality, and a touch of rural charm. (id:48195)
176 Timmons Street
Blue Mountains, Ontario
Discerning buyers will love the sleek, modern architecture and interior of 176 Timmons Street, in Craigleith, tucked away from the main flow of traffic. Crafted with low-VOC materials, this exceptional 3 bedroom, 3 bathroom Green Seal luxury home is a must see! A striking 8 ft front entry door leads into an interior with 10 ft ceilings - the feeling is at once spacious and inviting. With a separate office/workout room you then flow seamlessly into an open-plan main floor. At the heart of the home is the kitchen, complete with porcelain tile feature wall, window surround, soft-close white oak kitchen cabinets, a large quartzite island, Kitchen Aid gas stove and appliances to make everyday meals and entertaining a pleasure. The adjacent dining area is perfect for family dinners and time with friends as is the cosy living room with backyard view creating a seamless indoor-outdoor connection. Upstairs you will find 3 amply sized bedrooms with 9 ft ceilings (1 bedroom currently used as a TV lounge). The luxurious primary bedroom has custom walnut-faced closets and a 3-piece ensuite. Down the hallway, the 4-piece family bathroom features a cast iron tub (completely recyclable) which keeps the water warm longer for a more relaxing soak! A discreet upstairs laundry area is an added convenience. A double thermostat control system (one 1st floor/one 2nd floor) ensures energy efficiency and comfort. Black sliding glass doors extend the main floor living to a large back deck with privacy fences to give a feeling of seclusion. And when the temperature dips the real-flame gas fire bowl creates warmth and ambience. Sitting on a 60x 251 ft lot this is a serene retreat surrounded by birch, red maple and evergreens. Steps from the Georgian Trail, Georgian Bay, beaches, a few minutes drive from all the private ski clubs, Blue Mountain Village, Collingwood and Thornbury - this home is at the heart of it! (id:48195)
306 Lakeshore Road N
Meaford, Ontario
Poised on a gently sloping lot, this captivating chalet style, four-bedroom, two-bathroom home is filled with natural light and partial views of Georgian Bay and water access across the street. Some of the most attractive highlights of this home include the cathedral ceiling in the main living area, the floor to ceiling stone fireplace and the walk out to the generous sized deck. The main floor boasts hardwood floors, a renovated semi-ensuite bathroom, walk out to the back deck and two great sized bedrooms. The open concept living area is a joy to spend time in whether it's cooking on the gas stove in the kitchen, entertaining or reading a book by the fire. On the lower level you will be pleasantly surprised with the walk out family room with gas fireplace and full window wall, two additional bedrooms, a large and bright laundry/storage room and a 3-piece bathroom. Step outside to the large yard space at the rear of the house, original cabin which would make a terrific studio or play space if you opted not to use it as a shed. New furnace 2024. New exterior stone retaining wall and stone steps 2025. New water heater 2023. Living area furniture negotiable. The location of this home positions you on the edge of town, near all amenities, shops and restaurants in Meaford while providing you the cottage feel with Georgian Bay right across the street. Grab a picnic and stroll down to St Vincent Park on the shore. (id:48195)
306 - 20 Beckwith Lane
Blue Mountains, Ontario
Welcome to Mountain House, where modern luxury meets unparalleled adventure. This beautiful two-bedroom, two-bathroom condo offers an incredible lifestyle with breathtaking views of Blue Mountain from both your private terrace and primary bedroom. Step inside to a bright, open-concept living area featuring a cozy gas fireplace, the perfect place to unwind after a day on the slopes. The well-equipped kitchen boasts stainless steel appliances and an induction stove. Enjoy your morning coffee on the private deck before hitting the slopes. Living here means having adventure right at your doorstep. In the winter, you'll be minutes from skiing and snowboarding, with trails leading directly to Blue Mountain Village. In warmer months, enjoy hiking, biking, and watersports. Golf enthusiasts will appreciate being just minutes from Blue Mountain and Osler Brook Golf Course. The on-site amenities are designed to enhance your living experience, including a year-round heated outdoor pool, hot tub, exercise room, sauna, and a private lodge. When you're ready for more, the vibrant shops and restaurants of Blue Mountain Village are just a short walk away. Plus, the charming towns of Collingwood and Thornbury are a quick 10-minute drive, offering even more dining and entertainment options. Whether you're looking for a year-round residence or a seasonal escape, this property is an ideal choice for those who crave both comfort and world-class outdoor recreation. (id:48195)
15 - 83 Victoria Street
Meaford, Ontario
Discover a Hidden Gem in Brookside. Renovated with quality, style and Home & Gardens decor. Fall in love with over 1,400 square feet of style on 2 levels. Lower level family room has sliding glass doors to a walk out to the garden. The main level great room walks out to a new deck with privacy nook. The cozy front porch overlooks the spacious corner garden. Extraordinary opportunity. "A GEM". A 7 minute walk to the beach and a 20 minute drive to Georgian Peaks. Private entrance with covered porch and end unit. Approximately $100,000. spent on renovations. A Must See! (id:48195)
737 Louis Street
Saugeen Shores, Ontario
This timeless family home is situated on a quiet street in the beautiful town of Port Elgin. Convenient location, close to the Saugeen District Senior School and is just steps away from the multi-use rail trail system. This home has room for the whole family. Enjoy the main floor, with a welcoming foyer, living room, formal dining room, office, 2-piece powder room, laundry room and kitchen combined with a family room. The impressive staircase leads to 3 bedrooms, a 4-piece bathroom and a 4-piece ensuite. The basement is finished with a 4th bedroom, a hobby room, a 3-piece washroom, and a recreational room featuring a natural gas fireplace. The rear of the property backs onto the school sports field, which provides open space and a privacy buffer. The lot is nicely landscaped and maintained by an irrigation system. The property has been lovingly maintained over the years and is ready for new owners to create lasting memories. Check out the 3D tour and book an appointment for an in-person visit (id:48195)
174 Timmons Street
Blue Mountains, Ontario
Welcome to your ultimate four-season retreat in the heart of Craigleith. This fully reimagined Tyrolean-style chalet has been taken back to the studs (2021) and transformed into a contemporary haven, thoughtfully designed for both weekenders and full-time enthusiasts. With accommodations for 12+ guests, the home is perfectly suited for family gatherings and entertaining friends after a day on the slopes. Ideally located just minutes from private ski clubs and Blue Mountain Village, with easy access to the Georgian Trail and private community beach, this setting is truly second to none. At the center of the main floor is a fully custom kitchen by Royal Classic Kitchens, planned with both function and flow in mind. Outfitted with quartz countertops, Italian tile, premium appliances, sleek cabinetry, and extensive storage, it is designed for both everyday living and elevated entertaining. An adjoining dining area offers space for 12, creating the perfect venue for après dinners. Enhancing the entertaining experience is a bespoke wet bar complete with a beverage and keg fridge. The oversized family room, anchored by a striking wood-burning fireplace, provides a warm and inviting focal point for gatherings. From here, seamless flow extends to the sunny, south-facing deck where a hot tub and generous custom storage await, ideal for housing all your seasonal gear. A well-appointed mudroom with ski storage and a convenient powder room complete the main level with both practicality and style. Upstairs, a dedicated play area for kids complements four spacious bedrooms and two modern bathrooms with custom finishes, while a secret bookshelf door cleverly reveals the bunk room, adding a touch of fun and whimsy to the home. Set on a large private lot along one of Craigleith's most desirable streets, this exceptional chalet blends contemporary luxury with classic alpine charm, making it equally perfect as a weekend escape or year-round residence. (id:48195)
422 Alice Street
Saugeen Shores, Ontario
A rare find! Expansive 5-bedroom family size home on a large, mature lot in Southampton! Beautifully updated, it features a custom Mennonite-made modern kitchen overlooking the remarkably spacious open-concept living and dining areas with pot lighting, a natural gas fireplace and striking 10-foot bay window. A bright sunroom with vaulted ceiling overlooks the backyard and opens to a refinished raised deck, perfect for relaxing or entertaining. The primary bedroom has a stylish 5-piece semi-ensuite bath and ample closet space. Upstairs youll find three bedrooms, while the lower level offers two more generously sized bedrooms, a finished rec room with a second gas fireplace, and another full bathroom. This roomy layout delivers both comfort and functionality for family living. From the lower level, walk out to a private back patio and deck overlooking the swimming pool and deep lot with a backdrop of mature trees, along with the added privacy of no rear neighbour. Completing the property is an 800 sq. ft. detached garage/workshop that provides plenty of space for vehicles, storage, or hobbies. This property offers lots of storage, plenty of parking and the roof was just recently reshingled in 2021! A must see! (id:48195)
135 Courtland Street
Blue Mountains, Ontario
Stunning, rare 4-bedroom Mowat model is thoughtfully upgraded for both family living and four-season fun. This gorgeous home is carpet-free throughout. The stylish chef's kitchen offers stone counters, under-cabinet lighting, and a premium induction double oven designed for entertaining with ease. This coveted layout allows for a full-sized sectional sofa to enjoy cozy evenings in front of the gas fireplace. The spacious main living area flows seamlessly to the South-facing backyard, where you will enjoy afternoon sun in your fully fenced yard. A hot tub rough-in is ready for you to create the ultimate outdoor oasis. Upstairs, the owner's suite provides a spa-like ensuite with double sinks. Four generously sized bedrooms offer plenty of space for family or guests, while modern conveniences like a Ubiquity Wi-Fi mesh system ensure strong, reliable connectivity throughout the home - designed for remote work or streaming. The driveway and garage provide parking for up to three cars, making it as functional as it is stylish. Steps from Windfall's amenity centre 'The Shed', offering a year-round heated pool, hot tub, gym, sauna and community gathering hub. Whether you're looking for a full-time home or a four-season getaway, this property offers the perfect balance of practicality and luxury in the heart of the Blue Mountains. (id:48195)
403 Simcoe Avenue
South Bruce Peninsula, Ontario
OPEN HOUSE SAT OCT 4 1-2:30. SAUBLE BEACH LIVING! Step into the laid-back lifestyle you've been dreaming of! Just a quick stroll to the sandy shoreline, this original family-owned, 4-season raised bungalow with Fibre Optics and Natural Gas and bursting with warmth, charm, and beach-town character. Feel the breeze, smell the lake air, and spend your days swimming, strolling to shops, or relaxing in your own private oasis. Inside, you'll find 4 bright bedrooms, 2 modern baths, and a freshly updated kitchen (2024) perfect for pancake mornings or sunset snacks. The cozy finished lower level with gas fireplace (2022) is ideal for movie nights, a home business/office, or a fully equipped guest suite. Nearly every inch has been upgraded: A/C (2018), windows (2021), siding (2022), roof (2015), septic (2014, pumped 2025), iron filter (2020), new front door (2023), and updated flooring (2017 & 2022). Outdoor living shines here, soak up the sun on the upper deck, enjoy relaxing on the shady covered porch, or curl up with a book while listening to the waves. The attached garage with workshop is perfect for hobbies or storage, and the TWO driveways have space for boats, boards, and beach cruisers! SO whether you're searching for a year-round beach haven, a family getaway, or a smart investment, this rare gem offers it all! Big on charm, prime location, and that everyday-on-holiday feeling. The lake is calling....come answer it!.. (id:48195)
226 Ogimah Road
Native Leased Lands, Ontario
Imagine owning this 3-bedroom cottage near the Sauble River, just minutes from Sauble Beach, where peaceful riverfront living meets endless outdoor adventure. Step inside and discover a charming riverside escape designed for both relaxation and recreation. Nestled in a quiet community along the Sauble River, this fully winterized cottage offers the comforts of year-round living with easy access to the best of Grey Bruce. With river access points just steps away, you can launch a kayak or canoe for a morning paddle, cool off with a swim, or spend the day exploring Lake Huron. The welcoming front deck, complete with two retractable awnings, sets the stage for quiet afternoons watching the water or gathering with friends. At sunset, stroll to the end of the road for sweeping views over the river, or bike to nearby Sauble Falls to hike the trails and soak in natures tranquility. Inside, the cottage features three cozy bedrooms, a dedicated laundry area, and all the amenities you need for four-season comfort - perfect for summer escapes or cozy winter weekends. Just minutes from Sauble Beach, you'll enjoy easy access to dining, shopping, and the lively summer atmosphere, while always having a private retreat to call your own. This rare 3-bedroom cottage near the Sauble River is a true year-round getaway. (id:48195)
243 Queen Street W
South Bruce Peninsula, Ontario
Rare find at a great price! This hard-to-come-by 4-bedroom, 2-bath home is perfect for a large or growing family. Located in the quiet town of Hepworth, its just minutes from Sauble Beach, Wiarton, and Owen Sound. Set back from the road, this property offers both privacy and convenience. Enjoy a large, open-concept eat-in kitchen ideal for family gatherings along with newer windows for improved efficiency. A brand-new roof (2024) provides peace of mind, and the convenient second-floor powder room adds everyday practicality. Outdoors, you'll find a chicken coop, a greenhouse, and a large fruit garden with mature, fruit-bearing trees. A new gravel driveway offers plenty of parking for up to 8 vehicles perfect for family and guests. There's even potential for a market stand at the road, ideal for selling fresh produce or homemade goods. Don't miss this opportunity! (id:48195)
133 Carmichael Crescent
Blue Mountains, Ontario
OPEN HOUSE SAT OCT 4th - 2pm to 4pm - Leave your car in the driveway and live the ultimate mountain lifestyle at 133 Carmichael Crescent, ideally located at the base of Blue Mountain. Just a short walk to the ski lifts and Village, this sought-after crescent is known for its welcoming neighbours and unbeatable convenience--whether you're here full-time or escaping for the weekend, everything you need is steps away. This reverse floorplan chalet offers 2,453 sq. ft. of finished living space with 3 bedrooms and 2.5 baths, backing onto greenspace for privacy, tranquil views, and a backyard and municipal greenspace where kids and dogs can play. In summer, relax by the seasonal inground heated pool or soak in the new hot tub (Sept 2025) surrounded by nature. An oversized deck and lower patio create the perfect setting for entertaining or quiet evenings, all with panoramic escarpment views. Inside, the main level features a warm family room with a gas fireplace and two walkouts to the pool and patio. Two generous bedrooms and a 4-piece bath provide comfort and flexibility for family or guests. Upstairs, the open-concept kitchen, dining, and living room with vaulted ceilings and a wood-burning fireplace is designed for gatherings, with front-row views of Blue Mountain's night-lit ski runs. The spacious primary bedroom also boasts vaulted ceilings, a 4-piece ensuite, and mountain views. Just five minutes to private ski clubs across the escarpment, golf courses, and a short ride to Northwinds Beach, the Georgian Trail, and downtown Collingwood's shops, restaurants, and cultural attractions. The charming town of Thornbury is only 15 minutes away. Homes in this location rarely come available--don't miss your chance to start your next chapter in Southern Georgian Bay. (id:48195)
404 Devonshire Road
Saugeen Shores, Ontario
This solid brick, carpet free, Walker Home, built in 2018, offers 1,417 sq. ft. on the main level plus a fully finished basement, with a total of 3 bedrooms and 3 bathrooms. The main floor has been beautifully upgraded with engineered hardwood flooring, new Induction Stove, Back Splash and a Craftsman-style front door. The lower level expands the upgraded living space with a large rec room, additional bedroom, full bathroom, and plenty of storage ideal for guests, family, or entertaining. Outside, enjoy a private covered patio, 6 year old hot tub, a fully fenced yard with gates on both sides, and a 8' x 10' shed with metal roof and wooden floor. This property is professionally landscaped with a sand point sprinkler system to keep things lush, and a Generac generator provides reliable whole-home backup power. With thoughtful upgrades, modern conveniences, and indoor-outdoor living at its best, this bungalow, shows pride of ownership, for its next owners. (id:48195)
159 Snowbridge Way
Blue Mountains, Ontario
6 BEDROOMS, 5 BATHROOMS CHALET WITH HOT TUB, POOL TABLE, PING PONG TABLE, FOOSBALL AND SHUTTLESERVICE TO THE VILLAGE AND PRIVATE BEACH! FULLY TURN-KEY! Discover a world of unparalleled mountain living in this magnificent 6-bedroom, 5-bathroom FOUR SEASON chalet, perfectly situated within the prestigious Historic Snowbridge community. This is more than a home; it's a four-season lifestyle. Wake up to breathtaking mountain views from your great room, hot tub and private backyard, with Blue Mountain's ski slopes, vibrant village, and the exclusive Blue Mountains Private Beach all just moments from your doorstep. Step inside and be captivated by a grand, open-concept layout designed for both intimate family moments and large-scale entertaining. The gourmet kitchen is a chef's delight, featuring elegant granite counters and a suite of high-end Miele appliances, including a gas cooktop and dual built-in ovens. The space flows seamlessly into a great room with soaring cathedral ceilings and a gas fireplace, creating a warm, inviting ambiance. The fun continues in the fully appointed basement, an ideal recreation space with a pool table, ping pong, and foosball perfect for creating unforgettable memories. A 3-piece bathroom and a large bedroom with two double beds provide flexible and comfortable accommodations. The chalet offers ample room with 6 spacious bedrooms(5 upstairs/1 down), including a luxurious king-sized primary suite complete with a private ensuite with heated floors and a steam shower. Two additional 3-piece bathrooms on the second floor ensure comfort and convenience for all. This property comes fully furnished and includes a new furnace, making it completely turn-key. Enjoy exclusive Historic Snowbridge Community's amenities, including an inground outdoor pool, hot tub, and a convenient shuttle service that takes you directly to the Village, the private beach, golf course and ski slopes. Just 1-hour and 45-minute drive from Toronto Pearson Airport. (id:48195)
119 Matilda Street
Blue Mountains, Ontario
A Rare Blend of Heritage Charm & Contemporary Elegance in the Heart of Clarksburg. Welcome to this sought-after farmhouse retreat, where timeless character blends seamlessly with elevated modern living. Nestled on a peaceful half-acre surrounded by mature trees and natural beauty, this well maintained home is a sanctuary of warmth, style, and functionality. Inside, modern sophistication meets rustic elegance. The open-concept kitchen has been beautifully renovated with refined finishes and coffered ceilings, while expansive windows flood the space with natural light and offer serene views of the surrounding greenery ideal for hosting or unwinding in comfort. The adjacent dining area exudes casual elegance, setting the stage for memorable gatherings. Relax in the inviting snug, anchored by a wood-burning fireplace perfect for cozy evenings or weekend game nights. Throughout the main floor, rich wood elements custom cabinetry, solid wood doors, and artisanal trim create an atmosphere of enduring charm. The spacious main-floor primary suite is a standout, featuring double French doors and tranquil garden views. Upstairs, two additional bedrooms and a stylish 3-piece bathroom offer comfort and flexibility for family, guests, or a home office. Step outside to your private backyard haven. A newly built deck with integrated flower boxes sets the tone for relaxed outdoor living, while a secluded hot tub offers the ultimate in rest and rejuvenation, framed by birdsong and dappled shade. Located in the heart of Clarksburg, this rare gem is steps from the scenic Clendenen Conservation Area and the Beaver River where salmon run in the fall and trails invite year-round exploration. Just minutes to Thornbury's charming downtown, with boutique shops, restaurants, art galleries, and waterfront access, this home offers the perfect blend of small-town living and natural escape. (id:48195)
234 Ogimah Road
Native Leased Lands, Ontario
TURN-KEY COTTAGE LIFE AWAITS! Escape to this hidden gem nestled on Chief's Point, in the vicinity of the beautiful Sauble Falls where forest meets river and tranquility meets adventure. This spacious 1350 sq ft, 3 bedroom cottage is tucked within a secluded cottagers enclave, surrounded by towering trees, winding trails, and the gentle rhythm of nature. It's a place where the stillness of the woods welcomes your morning coffee, and evenings are prime for BBQs, fireside chats, and dining under the stars. Ideal for those who crave a balance of serenity and outdoor activity, this property offers convenient access to a lifestyle filled with kayaking, hiking, cycling, or simply unwinding in peaceful seclusion. Just a short drive from the vibrant heart of Sauble Beach and local amenities, yet remote enough to feel like your own private retreat. With almost all contents included, this is an amazing opportunity to enjoy the magic of this secluded slice of paradise. SEPTIC updated as per SFN requirements, approximately 5 years ago. *leased land* (id:48195)
148 Timber Lane
Blue Mountains, Ontario
NESTLED AT THE QUIET END OF TIMBER LANE, ONE OF THORNBURY'S MOST COVETED STREETS, THIS BEAUTIFUL CUSTOM-BUILT 2020 HOME OFFERS PRIVACY AND TRANQUILITY, BACKING ONTO MATURE TREES FOR ADDED SECLUSION. DESIGNED WITH COMFORT AND ELEGANCE IN MIND, IT'S THE PERFECT RETREAT FOR RETIREMENT OR YEAR ROUND LIVING. THE MAIN FLOOR PRIMARY SUITE FEATURES CATHEDRAL CEILING, WALK-IN CLOSET, A STYLISH THREE-PIECE ENSUITE, & SLIDING DOORS THAT OPEN DIRECTLY ONTO THE BACK DECK & HOT TUB, YOUR PRIVATE OASIS. THE SUN DRENCHED CHEFS KITCHEN IS OPEN TO THE FAMILY ROOM & SHOWCASES STAINLESS STEEL APPLIANCES, A CENTRE ISLAND, LUXURIOUS QUARTZ COUNTERTOPS AND BACKSPLASH, AND MODERN TOUCHES INCLUDING SHIP LAP & POST-AND-BEAM ACCENTS. THE FAMILY ROOM IMPRESSES WITH SOARING CEILINGS, A COZY GAS FIREPLACE WITH A WOOD MANTEL, AND SLIDING DOORS THAT LEAD TO A SPACIOUS GLASS PANELLED DECK, IDEAL FOR ENTERTAINING OR RELAXING IN NATURE. A MAIN-FLOOR DEN, FINISHED WITH SHIP LAP AND AN ELECTRIC FIREPLACE, PROVIDES A VERSATILE SPACE PERFECT FOR EVENING COCKTAILS OR WORKING FROM HOME IN STYLE. GUESTS WILL APPRECIATE THEIR OWN PRIVATE RETREAT ON THE SECOND FLOOR, COMPLETE WITH A FOUR-PIECE BATH AND LOFT LOUNGE AREA. DOWNSTAIRS, A THIRD BEDROOM AND FULL BATH CREATE A COMFORTABLE SPACE FOR TEENAGERS OR VISITORS. A FOURTH BEDROOM COULD EASILY BE ADDED IN THE CURRENT WORKOUT AREA. WOOD CEILINGS ADD WARMTH AND CHARACTER TO THE LARGE RECREATIONAL AREA. CAR ENTHUSIASTS WILL LOVE THE THREE CAR GARAGE WITH CONVENIENT ENTRY TO THE MAIN LEVEL MUDROOM. THERE'S ALSO A BONUS SHED FOR EXTRA STORAGE. LOCATED JUST MINUTES FROM THE CHARMING TOWN OF THORNBURY AND STEPS FROM THE STUNNING SHORES OF GEORGIAN BAY, YOU'LL ENJOY THE UNPARALLELED FOUR-SEASON LIFESTYLE THIS SOUGHT AFTER COMMUNITY HAS TO OFFER. STROLL THE SCENIC GEORGIAN TRAIL INTO TOWN FOR EXCLUSIVE SHOPPING AND FINE DINING, STORE YOUR BOAT AT THE NEARBY MARINA, OR HIT THE SLOPES AT THE WORLD CLASS BLUE MOUNTAIN RESORT, JUST A 15 MINUTE DRIVE FROM YOUR FRONT DOOR. (id:48195)
20 Sandy Pines Trail
South Bruce Peninsula, Ontario
One owner, immaculate and fully furnished 4 bed 3 bath Sauble Beach retreat with Fibre Optic Internet and Natural Gas. Over 2100 finished sq ft of living space, situated on a half acre private lot with a large 2 car (600 sq ft)detached, insulated and heated shop/garage. As you drive up the circular, paved drive you will find the most meticulous and well cared for lawn and perennial beds in a completely private setting where you can spend the afternoon under the trees or on the wrap around 800' of no maintenance composite decking with plenty of room to entertain plus a sunken hot tub to enjoy after a long day at the beach. As you enter the gorgeous, low maintenance Natural Log Sided home you will find pride of ownership in every room. The open concept main floor living area is flooded with natural light, compliments of the wall of windows, a bright updated kitchen with white cabinets and black sparkling granite countertops complete with all newer stainless appliances(2022) and high end plumbing fixtures. On the main level you will also find 2 nice size bedrooms, laundry room a 4 piece bath and gorgeous solid maple flooring throughout. Head to the upper level where you will find a large primary suite offering tons of closet/cabinet space, a 4 pc ensuite bathroom and a compact/bright office cove at the top of the stairs. Next find your way to the fully finished lower level to enjoy a relaxing rainy day indoors! Waiting there is a generous size games room with both a pool table and shuffle board (incl), large extra bedroom, office/den and a 3rd 2 pc bathroom. Bathrooms all have high end plumbing fixtures and granite counters. Incase you need extra space to store your lawn and garden tools there is a 10'x16' garden shed plus another 10'x32' fully insulated outbuilding offering another 480 sq ft of space for extra storage or could be easily transformed into bunkies for overflow guests. All you need to do is move in and enjoy! (id:48195)
186 Hope Bay Road
South Bruce Peninsula, Ontario
Welcome to your dream getaway or year-round home in beautiful Hope Bay! This well-appointed 3-bedroom, 2-bath waterfront home offers the perfect blend of comfort, functionality, and lakeside charm. Set on a scenic lot with stunning water views and direct access to the shoreline just across the road, this property offers the ultimate Bruce Peninsula lifestyle. Enjoy evenings by the shoreside firepit, taking in the serenity of the bay. Inside, the home features a warm and inviting layout with plenty of natural light, ideal for family living or entertaining guests. Whether you're seeking a peaceful retreat or a permanent residence, this home delivers. The impressive 30 x 24 detached garage is a standout feature, with a fully finished loft space above that's heated, insulated, and includes its own 2-piece bathroom perfect for guests, a home office, or hobby studio. Located close to all the amenities the Bruce Peninsula has to offer hiking, beaches, shopping, restaurants, and more this is an ideal opportunity to own a versatile waterfront property in one of the areas most sought-after bays. Your lakeside lifestyle awaits at Hope Bay! (id:48195)
170 Stickel Street
Saugeen Shores, Ontario
Welcome to this well-appointed back split that offers a perfect mix of comfort, style, and smart upgrades for modern living. This spacious and functional home features four bedrooms with brand new carpeting, and has been thoughtfully updated from top to bottom. The main living room showcases beautiful new hardwood flooring, while the lower-level family room is finished with updated laminate flooring, providing distinct yet cohesive spaces for entertaining and relaxation. A gas fireplace adds warmth and charm, while upgraded bathrooms offer a fresh, modern feel. The kitchen is both practical and inviting, featuring a gas cook stove, added cupboards for extra storage, and convenient access to the backyard deck where a gas BBQ hookup makes outdoor dining effortless. Additional features include window treatments throughout, a newly installed pergola with a cement patio, and a 10' x 10' shed with hydro and a metal roof perfect for storage or a workshop. Tech-savvy upgrades include LED lighting added to several switches and security cameras at the front, back, and doorbell for peace of mind. The attached garage is equipped with an epoxy floor, one garage door opener, and added insulation over the garage and living room for improved energy efficiency. A sand point system with a sprinkler setup keeps the lawn looking its best all season. In the past few years, the home has also seen the addition of a new furnace and central air conditioning, making it move-in ready and efficient year-round. This home offers incredible value, a functional layout, and a long list of upgrades that cater to both everyday comfort and long-term convenience. (id:48195)
623 Louis Street E
Saugeen Shores, Ontario
Charming Bungalow in Desirable Port Elgin! Welcome to this beautifully updated bungalow, perfectly located on a quiet street in the heart of Port Elgin. This home offers comfortable, functional living with 2 spacious bedrooms on the main floor and a third bedroom in the fully finished lower level, complete with a full washroom and laundry area, ideal for guests, in-laws, or a private home office. Step into the renovated kitchen, designed for both style and practicality, and enjoy easy access to a stunning patio that overlooks the mature lot. Perfect for relaxing or entertaining. This home is move-in ready with a newer roof and furnace, offering peace of mind for years to come. The oversized 15x29 ft garage provides ample room for vehicles, tools, and toys. There is also a road allowance behind the new fence to get your toys into the garage with ease. Don't miss your chance to own this gem in one of Port Elgin's most peaceful neighbourhoods. Whether you're downsizing, just starting out, or looking for a solid investment, this home has it all. Book your private showing today! (id:48195)

