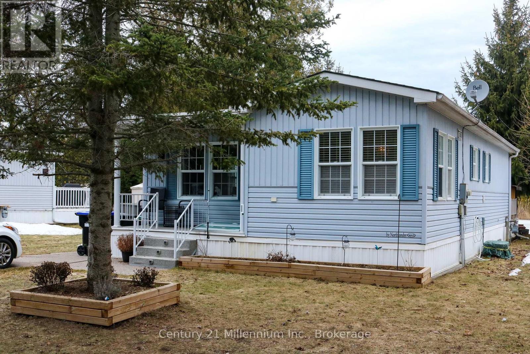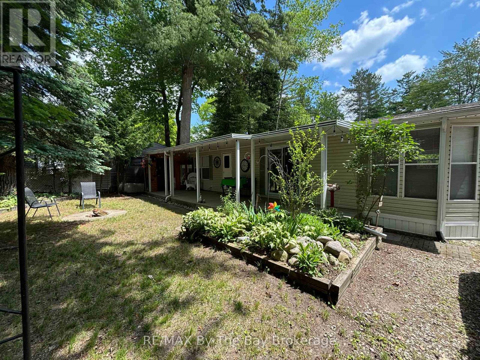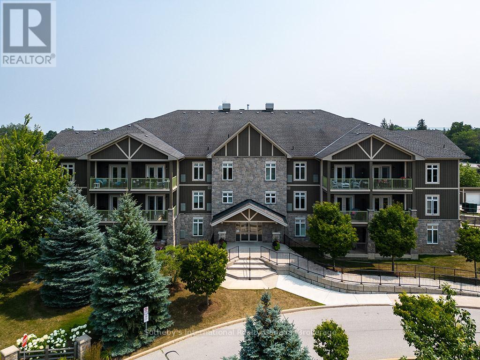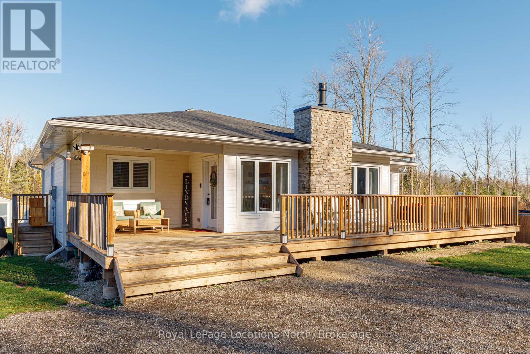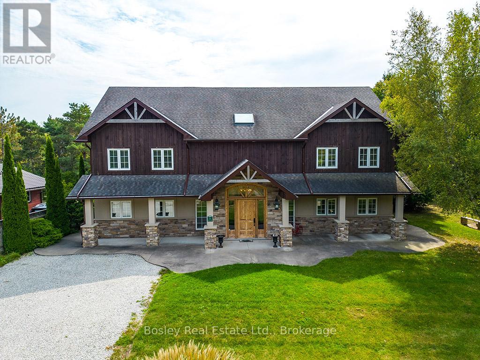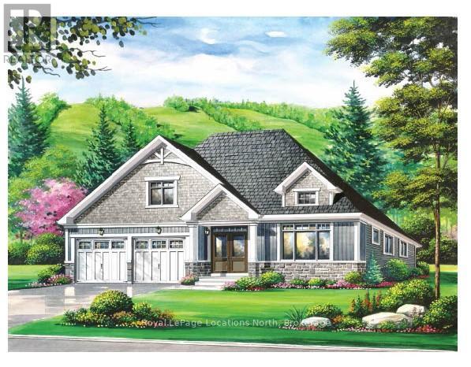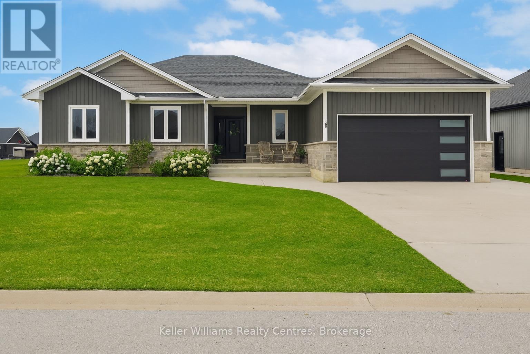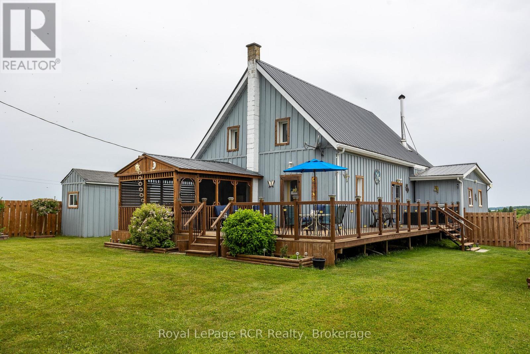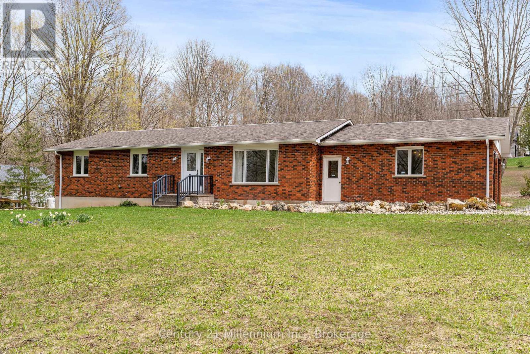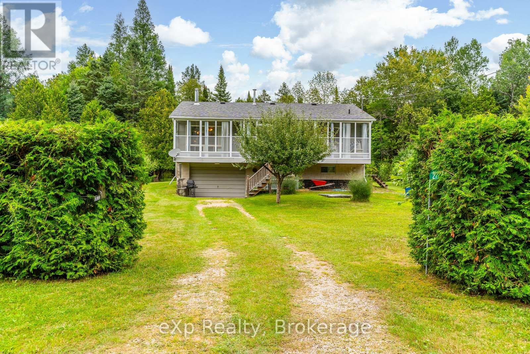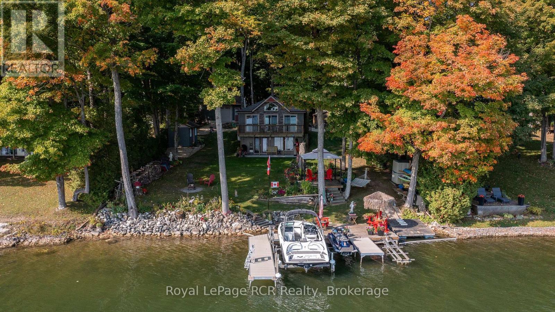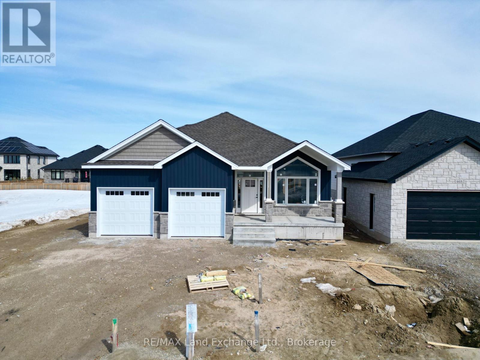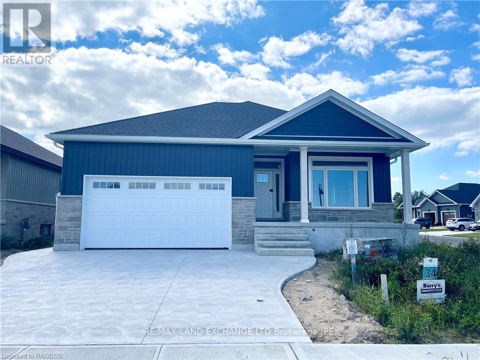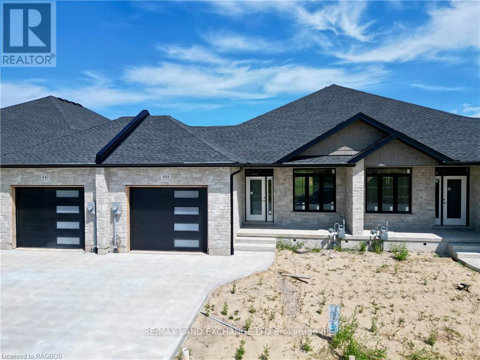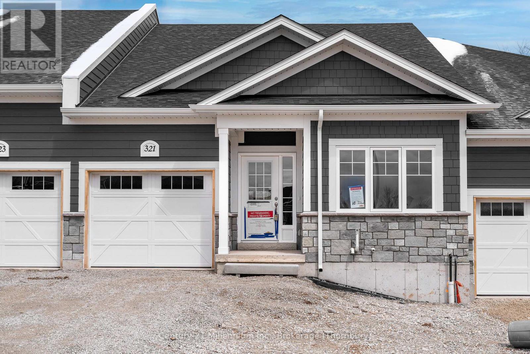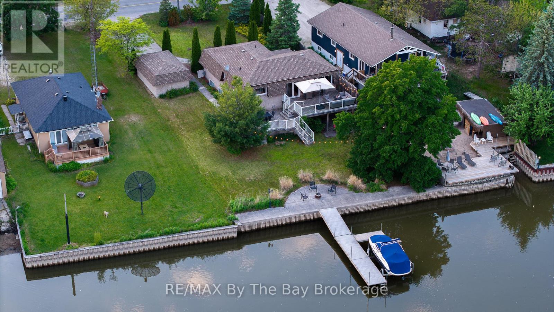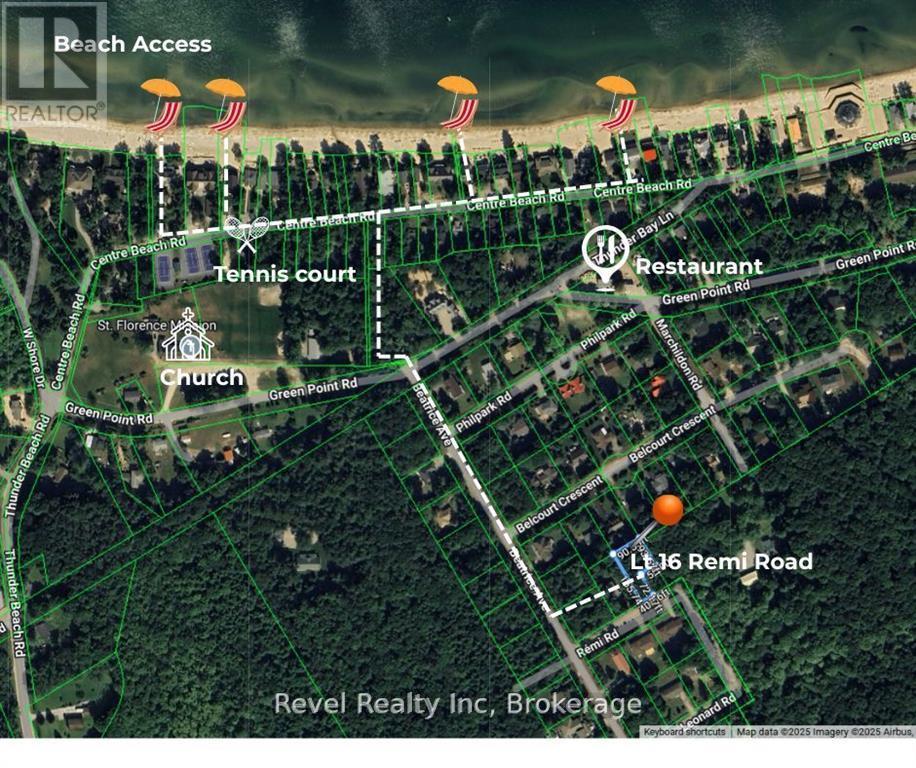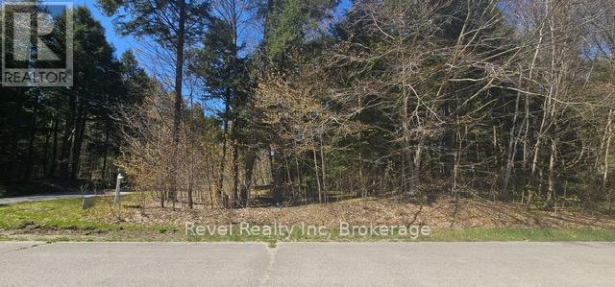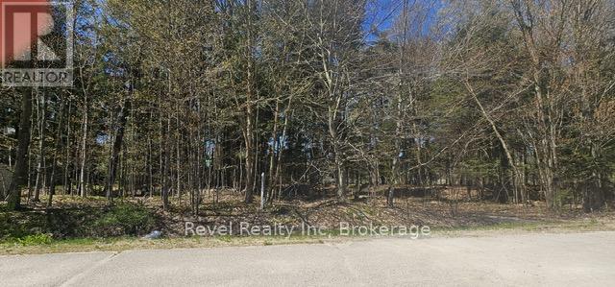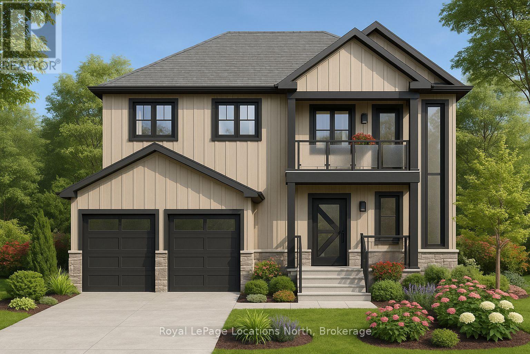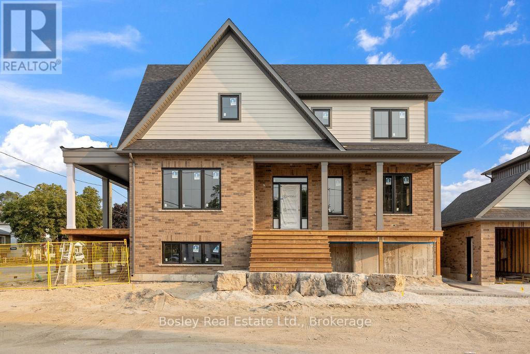
3 St James Place
Wasaga Beach, Ontario
Life of Leisure - This cozy 2-bedroom, 1 1/2-bath home offers the perfect balance of comfort and style in a tranquil adult lifestyle community. Recently updated,this home features a modern kitchen with new counter tops and stainless steel appliances. The spacious living room boasts a gas fireplace, providing a warm and inviting atmosphere. Relax in the main bathroom's jet tub. Enjoy the serene views from the deck overlooking a peaceful pond which has durable composite decking. Additional features include a convenient powder room and a walk-in closet in the second bedroom. Primary bedroom has walk out to deck for easy access to nature. This updated gem is a must-see! Parkbridge will be requesting a total monthly fee of $872.72 for a new owner. This includes Rent of $800 + Site Tax of $37.84 + Home Tax of $34.88 (total tax amount $72.72 = per month or $872.64 per year). All offers are to be conditional for 10 business banking days upon Parkbridge buyer approval. A credit check and proof of income will be required as part of the Parkbridge approval process. (id:48195)
154 - 85 Theme Park Drive
Wasaga Beach, Ontario
Beautifully maintained and priced to sell. Sellers are extremely motivated due to relocation. Experience the perfect seasonal retreat at the popular Countrylife Resort, available for seven months from April 26th to November 17th. This 40x12ft Huron Ridge Resort unit features a 40 ft hard roof and over 400 sq/ft of private deck space, situated on a centrally located lot that offers plenty of privacy and parking. Just a short walk from the beach, this cottage boasts two spacious bedrooms, providing ample room for family and friends. The exterior is low maintenance, and the unit comes fully furnished with central A/C, ready for immediate enjoyment. The resort offers a variety of amenities, including pools, a splash pad, a clubhouse, a tennis court, playgrounds, and mini golf, all within a gated community with security. This unit has been meticulously maintained and is a pleasure to show. 2025 Seasonal site fees are $5,800 plus HST Don't miss this opportunity to make lasting summer memories at your new home away from home. (id:48195)
101 - 27 Beaver Street S
Blue Mountains, Ontario
Prime location for this desirable unit set on the first floor in the very sought after Far Hills development. This very bright and spacious 2 bedroom, 2 bathroom suite with open concept living space features 1479 sqft. This beautiful suite has hardwood flooring, a gorgeous kitchen with granite counters, separate island and stainless steel appliances, a picturesque balcony, a large master bedroom with an ensuite with shower and separate tub and features a well sized additional guest room/office and full second bathroom. Amenities include designated underground parking, storage locker, inground pool, tennis courts, clubhouse and fully accessible with elevator and within walking distance to the exclusive boutiques and restaurants of downtown Thornbury, as well as the Georgian Trail and Thornbury harbour marina on stunning Georgian Bay. (id:48195)
141 Old Highway 26
Meaford, Ontario
Beautifully crafted BUNGALOW, located just a short drive from Lora Bay, Thornbury, and Meaford, offering the perfect blend of modern efficiency and comfortable main-floor living. Ideal for those who appreciate convenience and style, this home features an open-concept design with spacious living areas and plenty of room to personalize. The layout includes 3+1 generously sized bedrooms, some of the bedrooms can be easily be transformed into a home office, den or library. The primary bedroom is filled with natural light, offering direct access to the front deck, where you can relax and enjoy peaceful views of the hardwood forest across the street. This bedroom can also be converted into another living room. The kitchen stands out with a stylish backsplash, hardware, cabinetry and stainless steel appliances. The bathroom features high-end fixtures, including a tile shower/tub combination, offering both functionality and style. The open-concept living and dining area is perfect for entertaining, with a cozy propane fireplace that adds warmth and ambiance on cool evenings. A covered front porch with southern exposure provides a charming spot to enjoy the outdoors, no matter the season. Situated on nearly half an acre, this property is waiting for your personal landscaping design, the property provides ample space for outdoor living and there's plenty of parking with room to build a garage if desired. For those who enjoy outdoor recreation, this property is ideally located close to beach access, as well as world-class golf courses and skiing. Whether you're relaxing at home or exploring the surrounding area, this home is the perfect place to enjoy the best of both comfort and adventure. Pool in photos has now been removed. Book your showing today! (id:48195)
102 Ridgeview Drive N
Blue Mountains, Ontario
Client RemarksLocated On A Private Lane, This Architecturally Designed Chalet Offers Refined Living Within Walking Distance To Blue Mountain Resort And Monterra Golf. Situated On A 1/4 Acre Lot, This Property Features A Private Inground Pool, Spa Amenities Including A Sauna, Wet Room, And Steam Shower, With No Additional Fees. The Spacious Foyer Leads To A Gourmet Kitchen With Quartz Countertops And An Oversized Island. The Main Level Features A Primary Bedroom With A Luxury Ensuite And Walk-In Closet. The Great Room Boasts Vaulted Ceilings, A Stone Gas Fireplace, And A Walkout To A Covered Deck Overlooking The 27' X 40' Pool. The Side Yard Provides Space For Outdoor Activities, While The Upper Level Offers 5 Additional Bedrooms, A 5-Piece Bathroom, And A Sauna. Close To Hiking, Skiing, And The Amenities Of Blue Mountain Village, And Just Minutes From Collingwood, This Property Offers Year-Round Enjoyment. ** This is a linked property.** (id:48195)
Lot 1 - 372 21 Grey Road
Blue Mountains, Ontario
Welcome to Blue Mountain!! Presenting a beautiful Custom Built Home by Terra Brook Homes backing onto 30 Acres of Woodlot. The Granville is a 2021 sq ft Ranch Bungalow with 2 car garage. This Bungalow design has a main floor primary bedroom with 5pc ensuite offering privacy and convenience. The Kitchen is open plan with quartz countertops, vaulted ceilings, an island with a breakfast bar, pot drawers and many other upgraded features included. There are 2 other bedrooms, powder room and another full bath that complete this ideal layout. To preview the entire list of superb finishings, please refer to the documents tab together with the floor plans and site plan. The Town of the Blue Mountains offers an amazing lifestyle including Hiking and Biking Trails, many Skiing destinations, golf courses, relaxing beaches and stunning sunsets. The shops and restaurants of Thornbury, The Village and Collingwood are close by. The Builder can also work with the Buyer to create a Custom Build design to suit. 2 other lots available to choose from as well as a variety of floor plans at different price points. Tarion Warranty. Would consider selling lot for 650k. (id:48195)
56 Chestnut Hill Crescent
Arran-Elderslie, Ontario
This isn't just another new build - it's the one. Welcome to 56 Chestnut Hill Crescent, where every square foot of this 4-bedroom, 3-bathroom custom bungalow has been thoughtfully upgraded and designed for real life. Tucked away in the quiet countryside of Chestnut Hill Estates, this home has the style, space, and comfort you're craving. Step into a kitchen that's straight out of your Pinterest dreams. We're talking gorgeous quartz countertops, a spacious island perfect for Sunday brunch, chic two-tone cabinetry, and those swoon-worthy Cafe Collection rose gold appliances. Whether you're a culinary genius or just love to try the newest viral recipe, this kitchen is your new happy place. Then there's the great room. That's where you'll want to be. Open shelving adds a modern touch, while the floor-to-ceiling stone fireplace invites you to sit back and stay a while, why don't ya? And when you're ready for some fresh air, slide open the doors to your expansive 12x22 covered porch. The dreamy main-floor primary suite checks all the boxes - walk-in closet, bright and airy vibes, and a private 3 pc ensuite with a sleek glass walk-in shower. With 2,313 sq ft of beautifully finished living space, there's plenty of room for family, guests, or even that home gym you keep saying you'd use if only you had one. This home is truly move-in ready - with $100,000 in upgrades already complete - including luxe hardwood flooring, professionally finished basement, concrete driveway, and fully fenced backyard. Quiet streets. Great neighbours. Trails and fresh air. Enjoy a real sense of community in Tara all while staying connected to everything you need (hello, natural gas, water & sewer!). And with Tarion Home Warranty included, you can move in with peace of mind and enjoy your dream home from Day One. Don't be late to 56 Chestnut Hill Crescent. (id:48195)
406428 Grey Rd 4
Grey Highlands, Ontario
Incredible living space inside and out of this renovated, former church. Over 3000 square feet of finished living space with oversized windows and lots of natural light. Views over the neighbouring farmland and glimpses of Lake Eugenia from the spacious kitchen and dining area. Living room with soaring ceilings is 20x23 with hardwood floors, woodstove with mantel and walkout to deck. Main floor bedroom with ensuite and walk-in closet. Second level has 2 additional bedrooms and an open loft. Lower level is finished with a family room, den, 4th and 5th bedrooms. Completely fenced back yard with deck, screened in gazebo and bbq area. Detached insulated garage. Steel roof, propane furnace (2023). Minutes to Flesherton, with year-round recreational activities at your doorstep. (id:48195)
205 Napoleon Street
Grey Highlands, Ontario
Great brick bungalow with a walkout basement. Offering 2,290 sq ft of finished space along with an additional 615 sq ft of additional space, ready for you to finish, all on a 130' x 164' lot. Recently updated and move in ready, this 3+1 bedroom 2.5 bath is perfect for a growing family or retirees all in the quiet setting of Eugenia. Main floor features 3 spacious bedrooms, an updated kitchen which walks out to an oversized 24' x 16' deck. The walkout basement is partially finished with a large rec room, bathroom and bedroom. All of this and walking distance to Lake Eugenia. Vacant lot next door is also available for sale separately or can be combined as a package. (id:48195)
188 Equality Lane
Meaford, Ontario
Welcome to 188 Equality Lane, Meaford-a to be built gem in The Gates of Meaford community by Nortterra Building building Group. This thoughtfully designed 3-bedroom, 3-bathroom detached home offers 1,360 sq ft of stylish living space on a deep 144 foot lot, perfect for families or downsizers seeking comfort and convenience. Step inside to discover a custom-designed kitchen, and a spacious open-concept living and dining area perfect for gatherings. The unfinished basement provides endless possibilities from a home gym to a cozy rec room-while the single-car garage and expansive backyard add everyday functionality and outdoor enjoyment. To be built, this home presents unique opportunity to personalize your finishes and layout with our professional design team, allowing you to make this home truly your own. Located in a quiet, family-friendly subdivision featuring it's own park, you're just steps from Georgian Bay's pristine shoreline and walking distance to downtown Meaford, where local shops, dining, and year-round attractions await. Don't miss your chance to own in one of Meaford's most desirable new communities. (id:48195)
27 Bell Drive
Northern Bruce Peninsula, Ontario
WELCOME HOME to this raised bungalow in beautiful Pike Bay just a short 10 minute walk to Lake Huron. Located on a quiet year round maintained road, this home offers privacy with a large yard for gardening or stargazing the clear night skies. Enjoy your morning coffee in the enclosed porch which is extended to the full length of the house just off the living room. The upper level hosts a 4 piece bathroom and 3 bedrooms with the primary bedroom having an ensuite. Open concept kitchen and livingroom provide plenty of space for entertaining. The lower level has the detached garage that you can park your vehicle and enter the house from inside the garage. The finished recreational room in the basement provides extra space for guests. Plenty of storage space including the cold room. After a day of playing in the lake, complete your day enjoying the oversized sauna and shower in the basement. This property is centrally located in Pike Bay to the local general store, LCBO, and restaurant. Pride of ownership and maintenance shows throughout. The central air unit is 2 year old, the shingles were replaced in 2019. Brand new stairlift recently installed. The vacant lot next to the property on the north side is additionally for sale for added privacy. (MLS #). Contact a REALTOR today to book a viewing to see this beautiful home or cottage for yourself! **EXTRAS** Don't miss the Sauna in the lower level!! Open to offers (id:48195)
173 Macdonalds Road
Grey Highlands, Ontario
Gorgeous waterfront views at this Lake Eugenia cottage/4 season home. This 3 bedroom, 2 bathroom fully renovated bungalow features an open concept living space on the main floor with views of the lake from the kitchen/dining island as well as the living room. Along with vaulted ceilings the living room has a propane Jotul fireplace and a walk-out to a balcony where you can further enjoy the lake view. Also featured on the main floor are 2 bedrooms and a 2pc bathroom/laundry room. In the basement you will find yourself with another view of the lake from the family room which has a propane fireplace and a walk-out to a concrete patio, a third bedroom and a 3pc bathroom, as well as the mechanical room. There is a 20x24 detached 2 door garage with a 9' ceiling and metal roof, 2 storage sheds, and a deck over looking the waterside dock. The yard is beautifully landscaped and features an in-ground sprinkler system. Added bonus of shared ownership and use of 127 acres known as Macdonald Farm where there are trails for recreational use. (id:48195)
Lot 48 - 206080 Highway 26
Meaford, Ontario
Welcome to Baybounds, Sinclair Homes newest community in Meaford. Be the change you want to see in the world as these homes are all built to one of the highest quality standards known as Net Zero Homes. All homes include solar panels as well as cold climate heat pumps and net metering contracts with Hydro One, meaning your home will generate as much as it uses and your energy costs will be dramatically reduced. This is all achieved by a home that is extremely well built with high grade insulation, 2 inches of spray foam under all basement floors and up the exterior basement walls, Aerobarrier advanced air sealing, triple pane windows and more. This results in a home that is more comfortable, free of cold and hot spots, humidity regulated, and having higher indoor air quality. Experience luxury with stone countertops throughout the home, stainless steel appliance package, Washer and Dryer, driveway, patio, garage door openers, fibre optic internet direct to home, and high quality finishes - Ask about First Release Incentives! Visit the Sales Centre at 39 Nelson St., W., Unit C, Meaford (id:48195)
461 Northport Drive
Saugeen Shores, Ontario
Framing is complete and this bungalow could be your new home at 461 Northport Drive in Port Elgin. One of the Builder's most popular plans; could it be the 6'8 x 6'8 walk in pantry, large finished basement, covered front porch, vaulted ceiling in the LR / DR & Kitchen or covered back deck that make it a best seller. The main floor boasts 1605 sqft of living space and the basement is accessible from the 2 car garage that measures 25'8 x 21'10. Standard features include Quartz kitchen counter tops, gas fireplace, central air, main floor laundry with cabinets for added storage, automatic garage door openers, double concrete drive, sodded yard and more. HST is included in the list price provided the Buyer qualifies for the rebate and assigns it to the Builder on closing. (id:48195)
159 Westlinks Drive
Saugeen Shores, Ontario
This 1453 Sqft bungalow is located in a Golf Course Community; at 159 Westlinks Drive in Port Elgin. The main floor features an open concept great room, dining area and kitchen with gas fireplace, 9ft ceilings, hardwood floors, Quartz kitchen counters and walkout to a covered rear deck 9'6 x 14. The balance of the main floor features a primary bedroom with walk-in closet and 3pc bath, den, laundry room and powder room. The basement will be almost entirely finished featuring a family room, 2 bedrooms, and full bath. There is a monthly Sports Membership Fee of $135 that must be paid providing access to golf, pickleball / tennis court and fitness room. HST is included in the purchase price provided the Buyer qualifies for the rebate and assigns it to the Builder in closing. Prices subject to change without notice (id:48195)
451 Ivings Drive
Saugeen Shores, Ontario
1228 Sqft Brick bungalow freehold townhome at 451 Ivings Drive in Port Elgin with 2 bedrooms and 2 full baths on the main floor. Standard feature include Quartz counter tops in the kitchen, hardwood and ceramic flooring throughout the main floor, hardwood staircase to the basement, sodded yard, covered 10'11 x 10 deck off the dining room and more. The basement can be finished to include a family room with gas fireplace, 3rd bedroom and full bath, asking price would be $694,900. HST is included in the list price provided the Buyer qualifies for the rebate and assigns it to the Seller on closing (id:48195)
321 Telford Trail
Georgian Bluffs, Ontario
Newly built, move-in ready- can close immediately. New Freehold (common element) townhome, with a 2024 occupancy. Come live in Cobble Beach, Georgian Bay's Extraordinary Golf Resort Community. This Grove (interior unit) bungalow is 1,213 sq ft 2 bed 2 bath backing on to green space. Open concept Kitchen, dining, great room offers engineered hardwood, granite counters and an appliance package. Primary bedroom is spacious and complete with ensuite. Lower level is unfinished and can be finished by the builder to add an additional approx 1,000 sq ft of space. Single car garage, asphalt driveway and sodding comes with your purchase. One primary initiation to the golf course is included in the purchase of the home. All of this and you are steps to the golf course, beach, trails, pool, gym, US Open style tennis courts, and all the other amazing amenities. Cobble Beach is all about LIFESTYLE come see for yourself, you'll be amazed. (id:48195)
327 Telford Trail
Georgian Bluffs, Ontario
Newly built, move-in ready- can close immediately. New FREEHOLD (Common Element) Townhome. Come live in Cobble Beach, Georgian Bay's Extraordinary Golf Resort Community. This Grove (end unit) bungalow is 1,215 sq ft 2 bed 2 bath and backs on to green space. Open concept Kitchen, dining, great room offers engineered hardwood, granite counters and an appliance package. Primary bedroom is spacious and complete with ensuite. Lower level is unfinished and can be finished by the builder to add an additional approx 1,000 sq ft of space. 2 car garage, asphalt driveway and sodding comes with your purchase. One primary initiation to the golf course is included in the purchase of the home. All of this and you are steps to the golf course, beach, trails, pool, gym, US Open style tennis courts, and all the other amazing amenities. Cobble Beach is all about LIFESTYLE, you'll be amazed. (id:48195)
83 Old Mosley Street
Wasaga Beach, Ontario
Waterfront retreat that offers year round living on the prime boating part of the Nottawasaga River in Wasaga Beach a convenient short walk to the pristine sandy shores of beautiful Wasaga Beach. This all-brick, four-bedroom, three-bathroom home comes fully furnished and offers exceptional comfort, functionality, and style in one of the most desirable locations in Wasaga Beach. Nestled on a quiet stretch of Old Mosley Street, 75 feet of prime riverfront complete with private boat dock and lift and yes, the Chaparral sundeck boat is included. Bright open-concept main floor featuring hardwood floors, a spacious living/dining area with windowed wall and walk-out to a two-tier deck, and stunning panoramic river views through glass deck railings. The updated kitchen boasts granite countertops, tile backsplash, stainless steel appliances, and a convenient layout for both everyday living and entertaining. Generous primary bedroom with a private 3-piece ensuite, additional 4-piece bathroom features a jetted tub for ultimate relaxation. fully finished walk-out basement offers a cozy family room with gas fireplace and direct access to the patio and gardens, as well as additional bedrooms, bathroom, and abundant storage. Enjoy outdoor living with concrete walkways, low maintenance landscaping, natural gas BBQ hookup, and central air. Also featuring a single car detached garage for storing all the toys including two snowmobiles for your winter fun that also are included with this unique riverfront lifestyle property. only a 2 minute walk to Beach 2, a few minutes more to world famous Beach 1 and a 20 minute drive to Collingwood and the ski hills of Blue Mountain Village, don't miss this rare opportunity to own a riverfront gem with unmatched views, privacy, and direct boating access meanwhile close to all central amenities including shopping, dining, parks and beaches. Whether you are a boater or beach goer this home is the perfect property to enjoy the best of both worlds. (id:48195)
Lt 16 Remi Road
Tiny, Ontario
Welcome to Thunder Beach, one of Georgian Bays most prestigious and sought-after communities. These three vacant residential building lots present a rare opportunity to create the home you've always envisioned or invest in a future surrounded by natural beauty. Set among mature trees, each spacious lot offers privacy, tranquility, and the signature charm that makes Thunder Beach so special. Life here is more than just a location its a lifestyle. As a property owner, you become part of the Thunder Beach Association, where exclusive events and social gatherings create a warm sense of community. Just steps away, you'll find stunning white sandy beaches, a private golf course, well-kept tennis courts, and a welcoming pub-style restaurant, blending leisure, recreation, and timeless beauty. Whether you choose to purchase one, two, or all three lots, you're securing a piece of a community that is as coveted as it is unique. Build your dream home today or hold as a smart investment either way, Thunder Beach offers a lifestyle unlike any other. (id:48195)
Lt 13 Beatrice Avenue
Tiny, Ontario
Welcome to Thunder Beach, one of Georgian Bays most prestigious and sought-after communities. These three vacant residential building lots present a rare opportunity to create the home you've always envisioned or invest in a future surrounded by natural beauty. Set among mature trees, each spacious lot offers privacy, tranquility, and the signature charm that makes Thunder Beach so special. Life here is more than just a location its a lifestyle. As a property owner, you become part of the Thunder Beach Association, where exclusive events and social gatherings create a warm sense of community. Just steps away, you'll find stunning white sandy beaches, a private golf course, well-kept tennis courts, and a welcoming pub-style restaurant, blending leisure, recreation, and timeless beauty. Whether you choose to purchase one, two, or all three lots, you're securing a piece of a community that is as coveted as it is unique. Build your dream home today or hold as a smart investment either way, Thunder Beach offers a lifestyle unlike any other. (id:48195)
Lt 14 Remi Road
Tiny, Ontario
Welcome to Thunder Beach, one of Georgian Bays most prestigious and sought-after communities. These three vacant residential building lots present a rare opportunity to create the home you've always envisioned or invest in a future surrounded by natural beauty. Set among mature trees, each spacious lot offers privacy, tranquility, and the signature charm that makes Thunder Beach so special. Life here is more than just a location its a lifestyle. As a property owner, you become part of the Thunder Beach Association, where exclusive events and social gatherings create a warm sense of community. Just steps away, you'll find stunning white sandy beaches, a private golf course, well-kept tennis courts, and a welcoming pub-style restaurant, blending leisure, recreation, and timeless beauty. Whether you choose to purchase one, two, or all three lots, you're securing a piece of a community that is as coveted as it is unique. Build your dream home today or hold as a smart investment either way, Thunder Beach offers a lifestyle unlike any other. (id:48195)
152 Landry Lane
Blue Mountains, Ontario
PRICE REFLECTS LAND VALUE ONLY. Exterior artist rendition used to show quality of craftsmanship. Proposed plans of the home are available.A rare opportunity to build your dream home in the prestigious Lora Bay community. This vacant lot comes complete with approved architectural plans for a custom-designed, two-storey home offering over 3,800sqft of finished living space. minutes from Georgian Bay, private ski clubs, golf, trails, and downtown Thornbury, this location offers the ideal four-season lifestyle.The thoughtfully planned home features four bedrooms, including a luxurious main-floor primary suite with walk-in closet and ensuite, plus additional bedrooms on the upper level. With 3.5 bathrooms in total, this home offers comfort and convenience for families or hosting guests.The open-concept main level is the heart of the home, boasting a vaulted-ceiling great room with fireplace and oversized windows, a spacious kitchen with island and walk-in pantry, a dedicated dining area with walk-out to the backyard, a main-floor office and a mudroom with built-in storage.Upstairs, you'll find a loft space and wet bar overlooking the great room. Finished basement includes a large rec or entertainment room.Exterior features include a covered front porch, upper balcony, and private rear patio. Professionally designed grading and drainage in place.Built on an existing reinforced concrete foundation, the proposed home includes high-performance insulation, HVAC planning, and full compliance with the Ontario Building Code (OBC).Experience all Lora Bay has to offer. From rounds of golf on the 18-hole championship course to relaxing days spent lounging at one of two beaches! Enjoy endless social activities and members only clubhouse.Lora Bay is located in a prime location minutes to downtown Thornbury and South Georgian Bay's many attractions including award winning dining, Georgian Bay, private Ski/Golf clubs and hiking trails.Taxes to be assessed. Monthly fee to be determined. (id:48195)
Lot 3 - 400 Maple Street
Collingwood, Ontario
Victoria Annex: History Made Modern Nestled in one of Collingwood's most sought-after neighbourhoods, Victoria Annex is a boutique community of just nineteen homes, blending 19th-century heritage charm with modern luxury. Part of the Builder Collection, this home with finished basement is loaded with upgrades, including 36" Gas range, and 42" built in Fridge. Other upgrades include; luxury vinyl throughout, stone counters, and upgraded selections in every room. Anchored by a transformed schoolhouse and surrounded by thoughtfully designed single and semi-detached homes, this is where timeless elegance meets contemporary convenience. The corner lot-home features heritage-inspired brick exteriors, James Hardie siding, luxury vinyl floors, quartz countertops, frameless glass showers, and designer kitchens with oversized islands and integrated pantries. Functional layouts include spacious bedrooms, detached garage, and practical mudrooms, all crafted with meticulous attention to detail. Located steps from Collingwood's vibrant downtown, Victoria Annex offers an unparalleled lifestyle of sophistication and charm. Contact us today to secure your place in this remarkable community. (id:48195)

