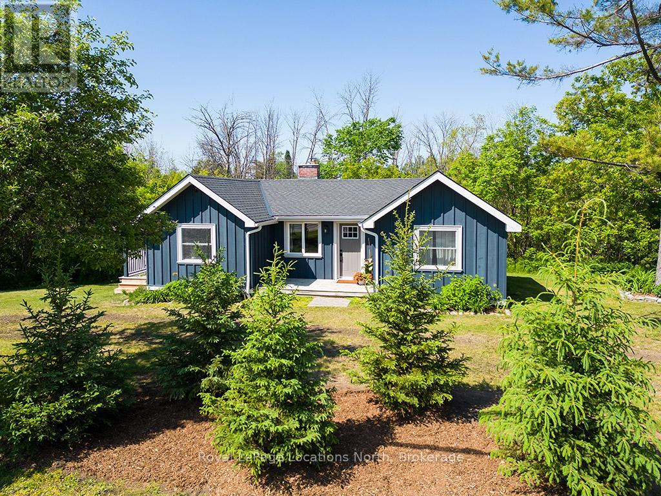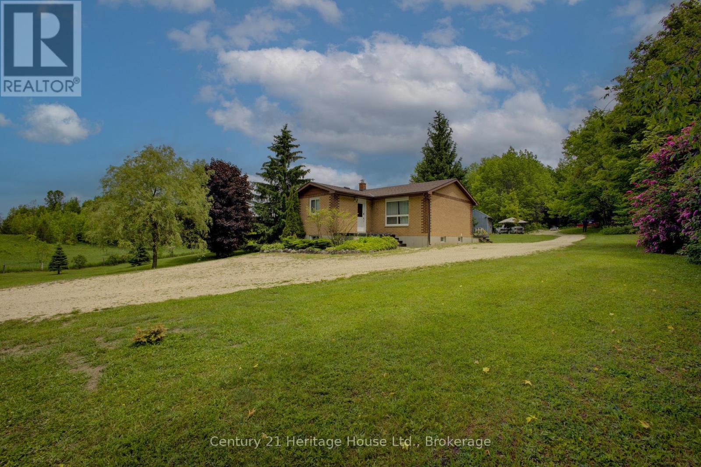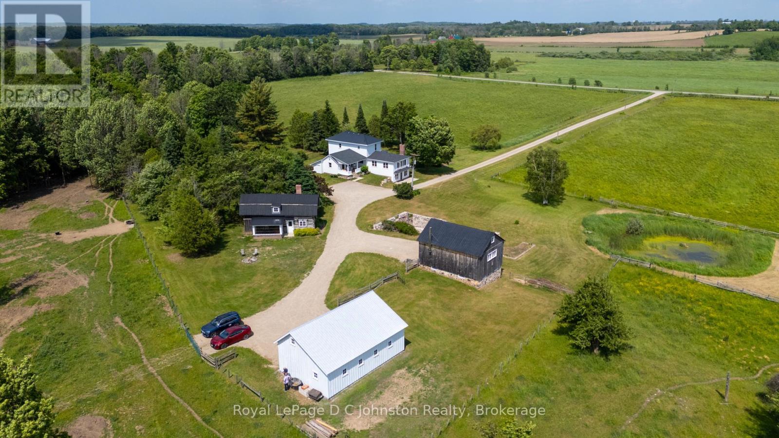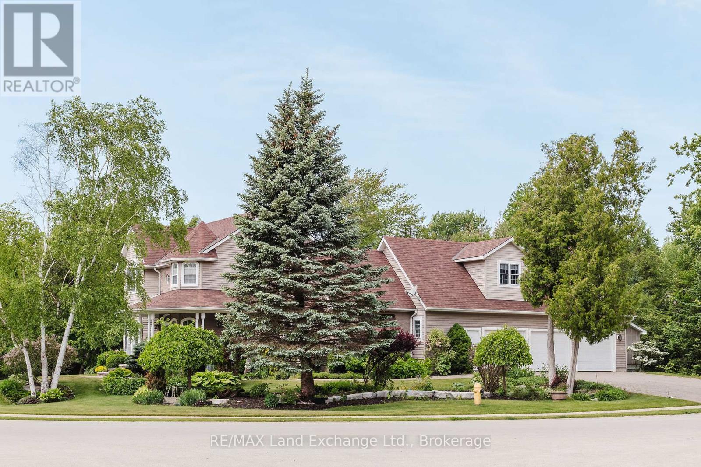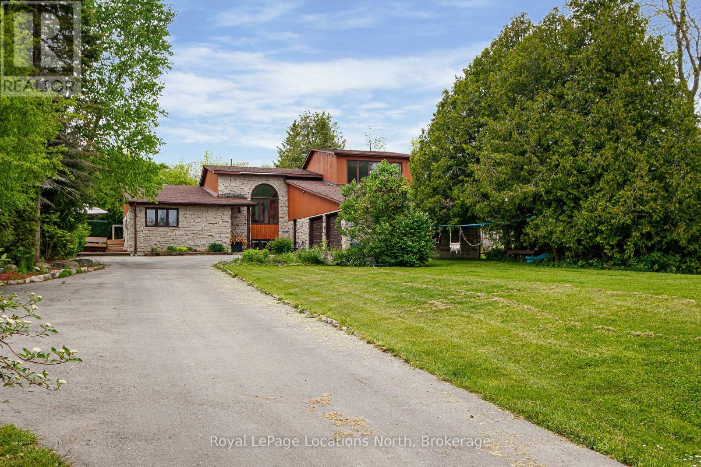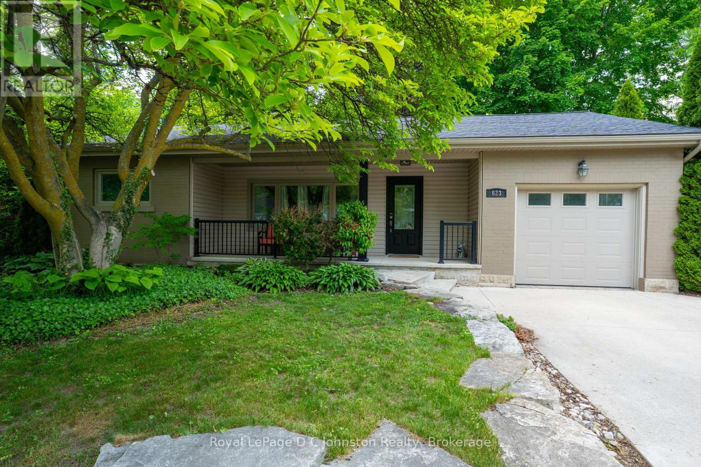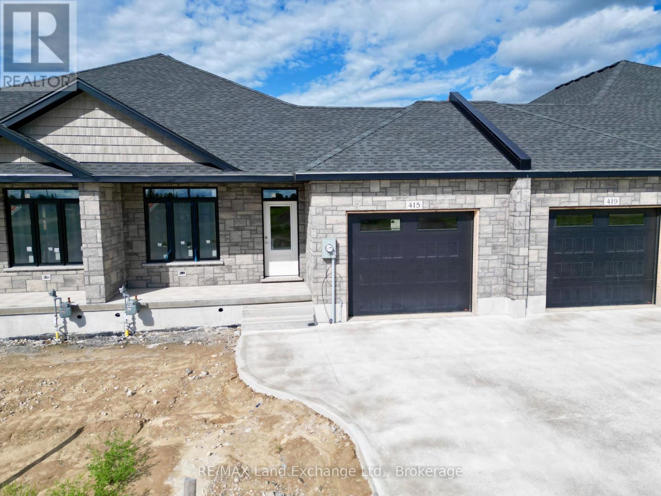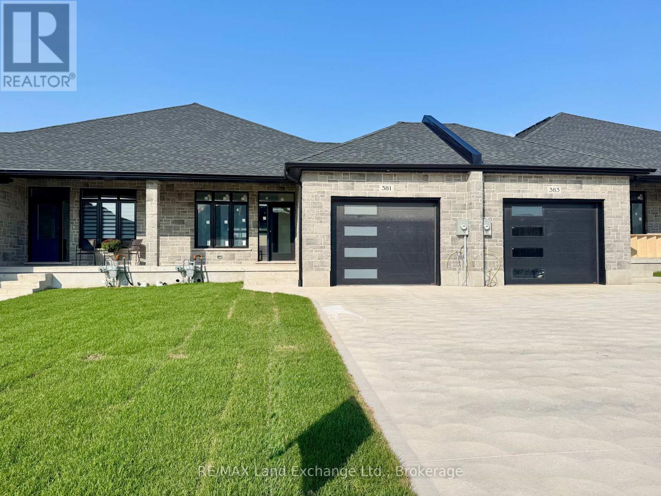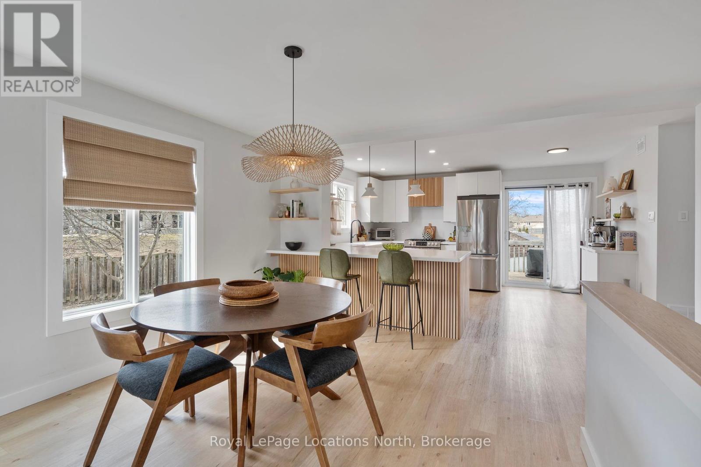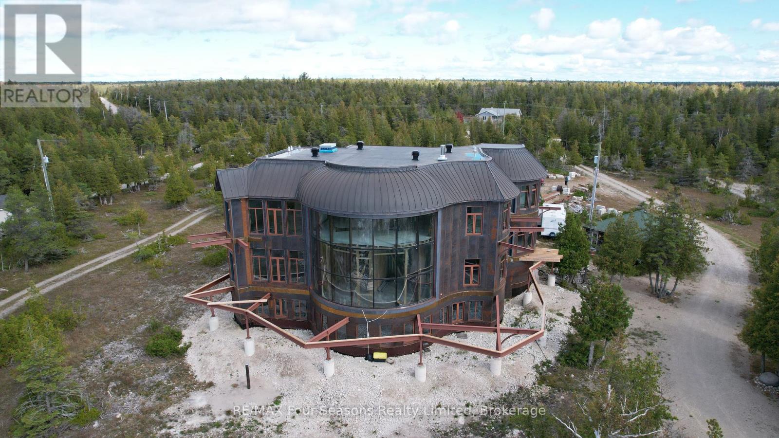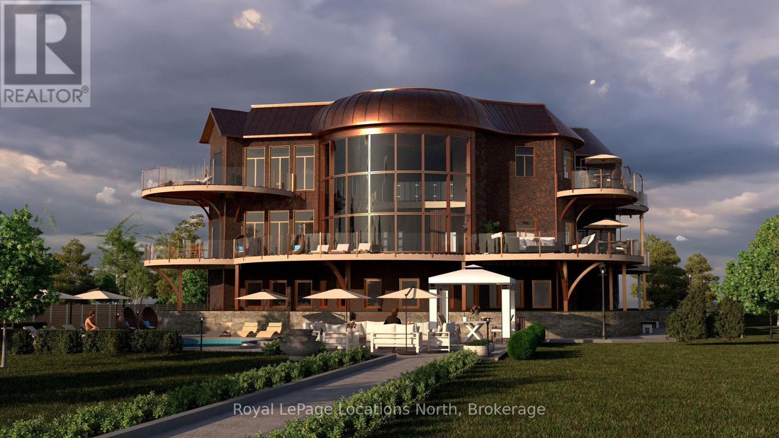
209009 26 Highway
Blue Mountains, Ontario
Minutes from Georgian Peaks, private ski clubs, and Blue Mountain, this home offers unparalleled access to all the area's top outdoor activities. Imagine walking from your doorstep to Georgian Bay for a sunset paddle or stepping onto the Georgian Trail for a scenic hike or bike ride. This is a lifestyle home designed for those who love to embrace the outdoors, with every convenience at your fingertips. Planted in 2025, a diverse mix of 30 8' White & Black Spruce varieties creates a living wall of year-round privacy, enveloping your four-season sanctuary in the peaceful embrace of your very own forest. This beautifully updated 3-bedroom bungalow sits on an expansive lot, just a short drive from Thornbury, Georgian Peaks, Georgian Bay Club, and local beaches. The home exudes a cozy chalet ambiance, featuring genuine custom hardwood floors (refinished in 2024), trim, and exposed beams that impart warmth and character. The spacious kitchen, equipped with stainless steel appliances (only 3 years old), seamlessly opens to the dining and living rooms, creating an inviting space for entertaining. Principal rooms are generously sized, filled with natural light from oversized windows. A fully renovated mudroom/laundry room adds to the home's convenience. The detached oversized single garage/shop is a versatile space with custom-built workbenches, perfect for projects and storage of your outdoor toys. Enjoy close proximity to Georgian Bay, making it easy to embark on outdoor adventures. This home boasts numerous upgrades, including new AC (2025), new shingles (2022), newer exterior doors, updated light fixtures throughout, a renovated bathroom (2023), a rebuilt garage (2020), and beautifully landscaped gardens with stone retaining walls. Embrace a four-season lifestyle with this charming bungalow, offering everything you need for comfortable, stylish living. (id:48195)
573433 Boot Jack Ranch Road
West Grey, Ontario
Discover the charm of rural life with this well-situated property offering 3.29 acres of mature trees and privacy. Ideally located between Flesherton, Markdale, and Durham, this home provides the perfect balance of peaceful seclusion and easy access to nearby communities.Inside, the home features 2+1 bedrooms, with the lower-level bedroom offering additional space (note: window may not meet egress requirements). A full main-floor bathroom is complemented by a partially finished 1-piece bathroom in the basement, ready for your finishing touches.Outdoors, enjoy the serenity of a treed lot with ample space for recreation, gardening, or simply unwinding. A 10' x 24' detached shop offers excellent storage or workshop potential. Whether you're looking for a starter home, weekend retreat, or a private country setting to downsize, this property has great potential in a location that keeps you connected to local amenities while enjoying nature at your doorstep. (id:48195)
1565 B Line
Arran-Elderslie, Ontario
Escape to Your Private Country Oasis just a few minutes away from Southampton's eclectic downtown core and its stellar sand beaches! Discover this stunning, newly renovated modern farmhouse on a paved road just minutes away from the shores of Lake Huron in picturesque Southampton. Situated on just under 4 acres, enjoy breathtaking views and ultimate privacy, surrounded by farmland protected from all future development. The main home with 3392 sq ft, including the walkout basement, features four bedrooms and a massive open-concept living room, kitchen, and dining area perfect for entertaining. The chef's kitchen boasts modern amenities and flows seamlessly, creating a bright, airy atmosphere. Outside, find a spacious barn with a large workshop and upstairs storage, plus several stalls. A new 34 x 23 foot double+ garage offers ample space for vehicles and projects. Adding to this unique property is the 180 year old original homestead a separate, 1,462 sq ft fully renovated two-storey log home with a kitchen, 4 piece bathroom, living room, TV room and two bedrooms heated with a wood stove. This versatile space is ideal for guests, extended family, or a lucrative AirBnB. Lovely Perennial gardens, mature apple, pear, and cherry trees, and a small pond full of turtles, frogs, and visiting Great Blue Herons, ducks and cranes. Lots of space to grow your own food. This property offers a rare blend of modern luxury, rural tranquility, and incredible versatility. Whether you seek a peaceful family home, hobby farm, or income-generating investment, this property presents unparalleled possibilities. Don't miss your chance to experience this slice of paradise! Be sure to click on the "VIRTUAL TOUR" or "MULTIMEDIA" button for Video, floor plans, etc! (id:48195)
169 Trillium Drive
Saugeen Shores, Ontario
Welcome to 169 Trillium Drive a lovely custom-built home nestled on a generous, private lot in one of Saugeen Shores most desirable neighbourhoods. This elegant two-storey residence offers 4+1 spacious bedrooms and 4 bathrooms, including a luxurious 5-piece ensuite in the primary suite, complete with a walk-in closet. With approximately 4,000 sq ft of finished living space, this home is designed for both comfort and function. The basement includes a 5th bedroom, a 3-piece bath, a large rec room, and a substantial utility/storage area with a walk-up to the triple car garage. Above the garage, you'll find a versatile bonus space ideal for an office, additional family room, or guest accommodations. The main level features a kitchen with lots of cabinetry and an island, a formal dining room with access to the newer 21' x 11' sunroom, a formal sitting room, a spacious living room, and a main floor bedroom that can easily serve as a den or office. Step outside to your own backyard retreat with two walkouts leading to a private pool area, complete with updated decking and fencing. The triple car garage includes basement access and is paired with a triple-wide driveway that accommodates six vehicles. Added touches like heated floors in all bathrooms enhance everyday luxury. This exceptional home must be seen to be truly appreciated. (id:48195)
296 Lakeshore Road N
Meaford, Ontario
Marvel in the distinct architectural and design features of this 4 bedroom home. Perfectly positioned on a large country lot and located just steps from sandy Georgian Bay beach access, this is the ideal location for young families or those looking to retire by the water. This home is also uniquely located just 5 minutes to Downtown Meaford, the Meaford Hospital and 20 minutes to Owen Sound for all your big box shopping! Featuring a unique layout that brings togetherness and individual space into one beautiful package. The options are endless with potential to separate off a self contained apartment for additional income or space for family or create the ultimate home office space. When you walk through the front door, you will find an open concept Kitchen and Dining area. A beautiful upper level living room and loft space with Eastern views of Georgian Bay make the perfect place to start your day. The primary bedroom hosts a functional ensuite bathroom and offers patio walkout into the private backyard. The main level also includes an additional bedroom and a recently updated 4 piece bathroom with soaker tub! Off the garage on the main level, you will find the third bedroom and office space, that is very private from the rest of the house, offering incredible potential for a secondary unit or the ultimate office space for those who work from home. The lower level includes an additional family room area or recreational space, the fourth bedroom and a large laundry room with endless potential. Packed wall to wall with potential AND distinct one of a kind design and located a stones throw from the shores of Georgian Bay, don't miss your opportunity to move in just in time to enjoy summer by the Bay! (id:48195)
623 Louis Street E
Saugeen Shores, Ontario
Charming Bungalow in Desirable Port Elgin! Welcome to this beautifully updated bungalow, perfectly located on a quiet street in the heart of Port Elgin. This home offers comfortable, functional living with 2 spacious bedrooms on the main floor and a third bedroom in the fully finished lower level, complete with a full washroom and laundry area, ideal for guests, in-laws, or a private home office. Step into the renovated kitchen, designed for both style and practicality, and enjoy easy access to a stunning patio that overlooks the mature lot. Perfect for relaxing or entertaining. This home is move-in ready with a newer roof and furnace, offering peace of mind for years to come. The oversized 15x29 ft garage provides ample room for vehicles, tools, and toys. There is also a road allowance behind the new fence to get your toys into the garage with ease. Don't miss your chance to own this gem in one of Port Elgin's most peaceful neighbourhoods. Whether you're downsizing, just starting out, or looking for a solid investment, this home has it all. Book your private showing today! (id:48195)
415 Ivings Drive
Saugeen Shores, Ontario
This 1289 sq ft freehold bungalow townhome is currently under construction and anticipated to be move-in ready in approximately 90 days. The main floor boasts a bright, open-concept design with a spacious kitchen, dining area, and living room that walks out to a 12' x 10' covered deck ideal for indoor/outdoor living. Designed for comfort and convenience, the home features 2 bedrooms, 2 full bathrooms, and a laundry room with direct access to the attached garage. The unfinished basement offers excellent potential for future expansion, with an option to have it professionally finished to include 2 additional bedrooms, a 3-piece bathroom, and a family room for an additional $30,000. Quality Features Include: Quartz countertops in the kitchen, Hardwood & ceramic flooring throughout the main floor, 9' ceilings, Gas fireplace, Hardwood staircase to basement, Sodded yard & concrete driveway. HST is included in the purchase price, provided the Buyer qualifies for the rebate and assigns it to the Builder on closing. Prices and specifications subject to change without notice. (id:48195)
411 Ivings Drive
Saugeen Shores, Ontario
Under construction, this 1289 sqft freehold bungalow townhome at 411 Ivings Dr, Port Elgin is expected to be move-in ready in approximately 90 days. The main floor offers a bright open-concept layout featuring a spacious kitchen, dining area, and living room with walkout to a 12' x 10' covered deck. Includes 2 bedrooms, 2 full bathrooms, and a laundry room with inside entry to garage.The fully finished basement adds 2 more bedrooms, a full bathroom, and a large family room, offering nearly double the living space. Features Include: Quartz kitchen countertops, Hardwood & ceramic flooring throughout main floor, 9' ceilings, Gas fireplace, Hardwood staircase to basement, Sodded yard & concrete driveway. HST included in price, provided Buyer qualifies for the rebate and assigns it to the Builder on closing. Prices subject to change without notice. (id:48195)
381 Rosner Drive
Saugeen Shores, Ontario
This freehold townhome is up and framed; just waiting on you to make the interior colour choices. This 2 bedroom 2 bath unit is 1245 sqft on the main floor with a full unfinished basement. For an additional $30,000 + HST the basement can be finished and will include a family room, 2 more bedrooms and a full bath. Standard main floor finishes included hardwood and ceramic, solid wood staircase to the basement, 9ft ceilings, and Quartz kitchen counters. Exterior includes a sodded yard, concrete drive and covered back deck measuring 12 x11. Heating is gas forced air with central air. HST is included in the list price provided the Buyer qualifies for the rebate and assigns it to the Builder on closing. Prices subject to change without notice. (id:48195)
50 Birchwood Court
Meaford, Ontario
From this quiet cul-de-sac, you'd never guess what's inside. A fully renovated modern haven with a sleek Scandinavian design, with 1,924 total finished sq.ft. A bright, beautiful white kitchen with natural wooden floating shelves and vertical wooden slats. A natural gas stove, quartz countertops, and a coffee bar. New LVP flooring throughout the upper level features an open-concept living space. Large windows give plenty of natural light into the living room with vaulted ceilings. Two bedrooms and a 4 PC bathroom upstairs. Continuing downstairs, you have 2 more bedrooms and a 3 pc bathroom with a large recreation room giving you ample opportunities to make your own. A utility room for extra storage and laundry. This raised bungalow with a single attached garage sits at the end of the court with a large, fully fenced pie-shaped lot. Two decks and western exposure for indoor-outdoor living. A greenhouse, raised garden beds, and an extra shed for gardening storage. Located only a short 10-15 minute walk to downtown Meaford restaurants/shops and the waterfront of Georgian Bay. The sump pump was new in April 2021, New furnace in 2018, Roof shingles were replaced in 2019, HWT 2025. (id:48195)
794 Dorcas Bay Road
Northern Bruce Peninsula, Ontario
Welcome to a once-in-a-lifetime opportunity on the Northern Bruce Peninsula just minutes from the charming village of Tobermory and the gateway to Fathom Five National Marine Park. Perched along the rugged shoreline of Dorcas Bay, this awe-inspiring "Corten Steel" residence trimmed in brass and copper accents, spans over 6,000 square feet of cutting-edge architectural design, awaiting your final vision. If you are unaware of Corten Steel, check it out online. This is structured to last! Step inside and discover the bones of a technological marvel. Designed with a high-tech interior infrastructure, the home is prepped for next-gen automation, integrated security, and luxury creature comforts. Floor-to-ceiling custom curved glass windows command panoramic views of Lake Huron's turquoise waters, flooding the main living areas with natural light and offering a front-row seat to stunning sunsets. The layout is bold and dynamic. Multiple levels of living space flow organically, offering private zones for bedrooms, studio space, or future home theatre installations. Expansive cantilevered decks are partially framed in and ready for custom finishing ideal for outdoor lounging or elevated entertaining. The property itself is over an acre of coastal landscape, with direct water access via a private boardwalk-style path leading to the rocky shoreline perfect for kayaking, paddleboarding, or sunbathing on limestone shelves. This is not just a home; it's a conversation piece, a legacy build, and a canvas for your ultimate dream retreat. Whether you're seeking a luxurious family compound, a high-end rental investment, or a future-forward escape from the ordinary, 794 Dorcas Bay Road offers unlimited potential. Note: The home is being sold as-is/where is, unfinished, presenting an extraordinary opportunity for the buyer to complete the vision with their own style, materials, and finishes. Plumbed for 5 bathrooms (3+2). (id:48195)
794 Dorcas Bay Road
Northern Bruce Peninsula, Ontario
A Modern Icon on the Shores of Lake Huron. There are homes. And then there are landmarks. Sculpted into the shoreline of Lake Huron, this is an architectural statement - bold, elemental, and enduring. Not built to trends, but to time. Not crafted to impress - but to awe. Set on 183 feet of private, unspoiled waterfront, this 7000 square foot estate is more than a home. The exterior is a feat of precision: a hand-forged shell of Corten Steel and semi precious Brass and Copper wrap the structure like modern armor, resting on custom engineered curved ICF foundation walls and crowned by an extraordinary curved glass façade that opens the interior to the rhythm of the lake. The overengineered steel beam decking system speaks not only to strength, but permanence. Inside form follows feeling. The sweeping custom curved window wall brings Lake Huron to your feet - its changing moods captured in glass from dawn to dusk. Every room tells its own story: five luxurious bedrooms, five thoughtfully designed bathrooms, each space curated to offer complete autonomy. A geothermal climate system offers room-by-room temperature control. Voice-activated smart features anticipate your every need - right down to the warmth of the water in your shower. There is no wasted space and no overlooked detail. Tucked seamlessly into the design, a spacious double car garage offers both convenience and discretion. Arrive by water, welcomed by your private shoreline or journey in along Highway 6. Partially constructed & to be completed by the Seller (6-8 mths to complete). The final brushstrokes are yours to choose - a rare chance to imprint your own taste on a canvas already defined by excellence. Every angle and every element is purposeful. Its a symphony of material and method, created for those who see architecture not just as shelter, but as expression. This is not luxury for show. Its luxury that lasts. Built to inspire. Built to endure. Built to be remembered. Welcome to the Edge of Forever. (id:48195)

