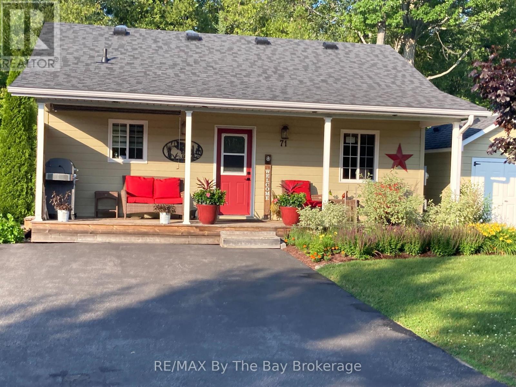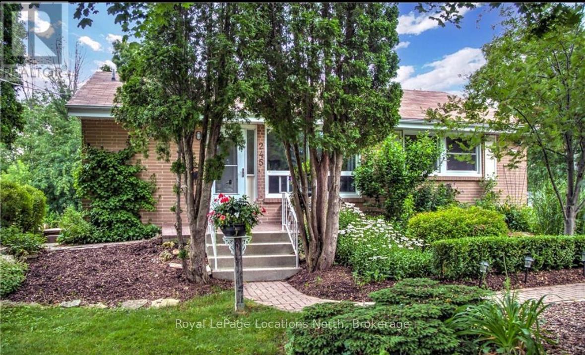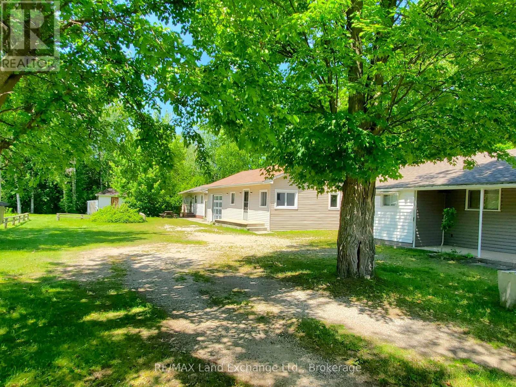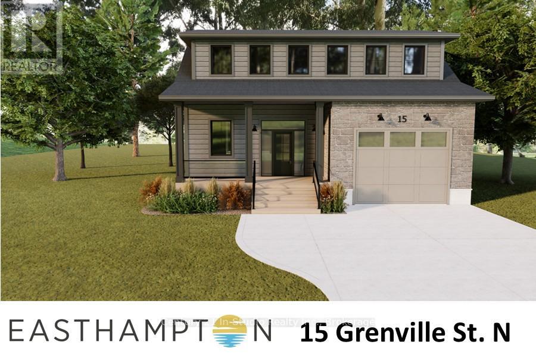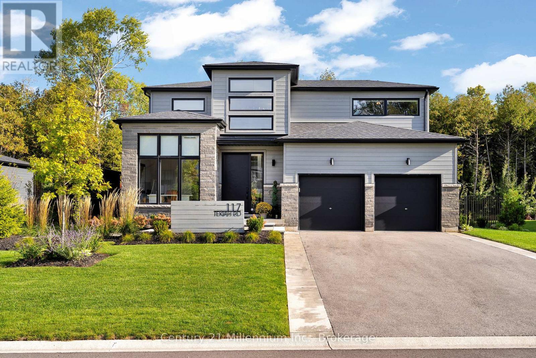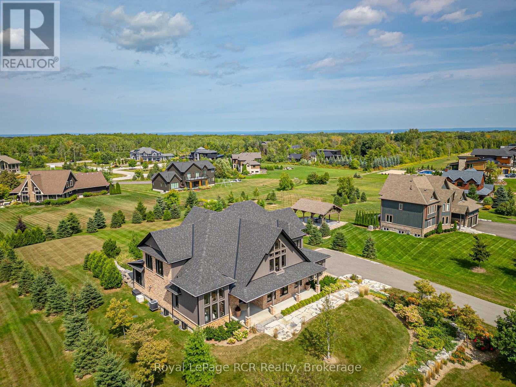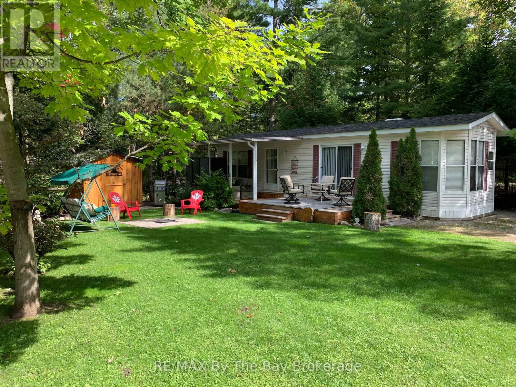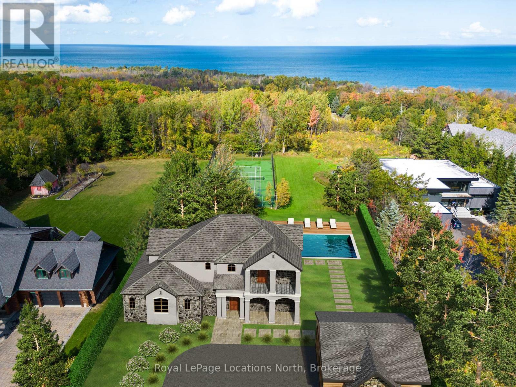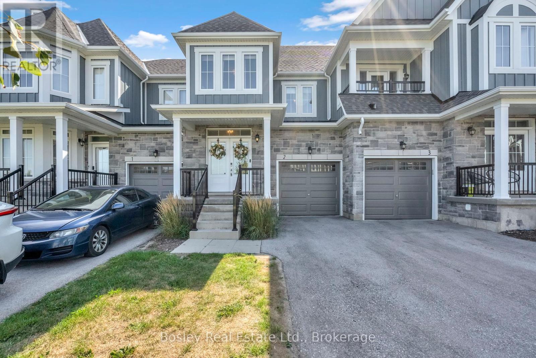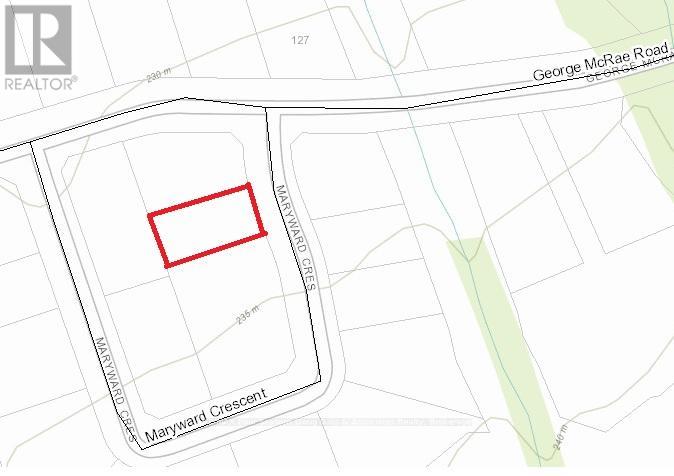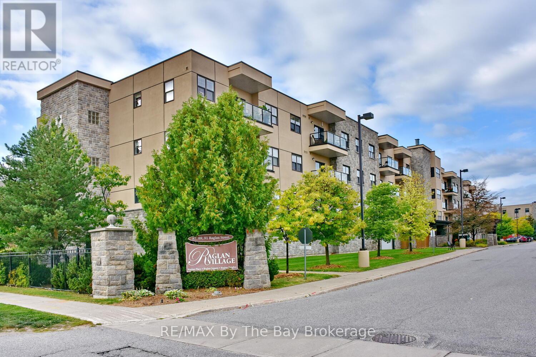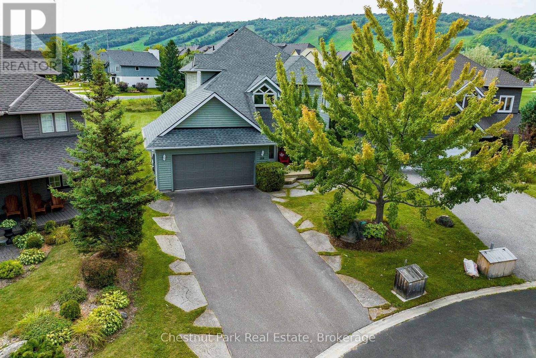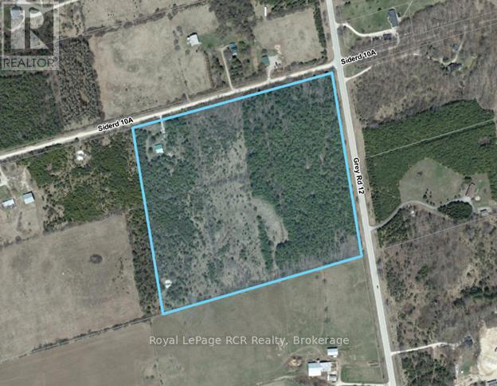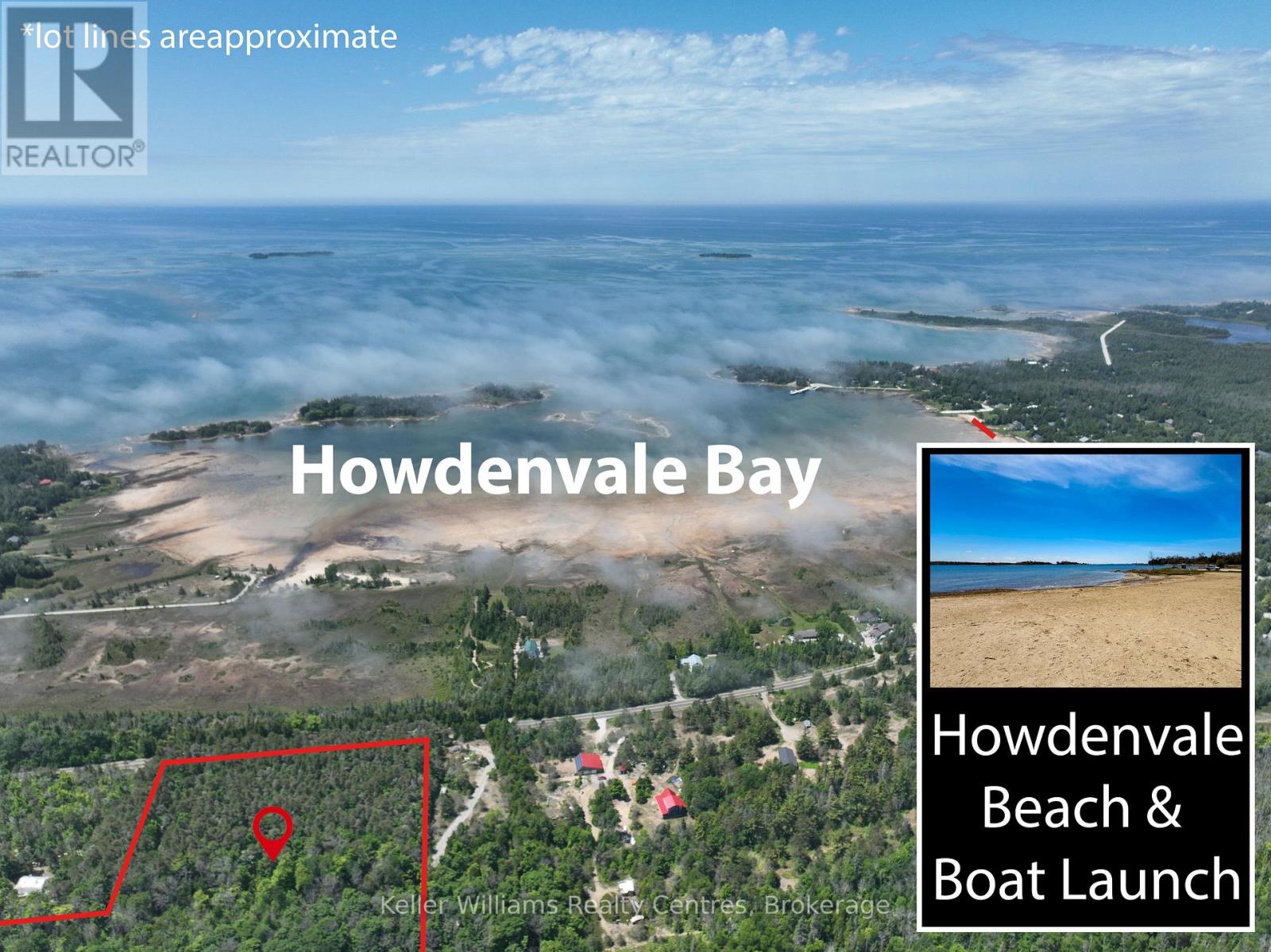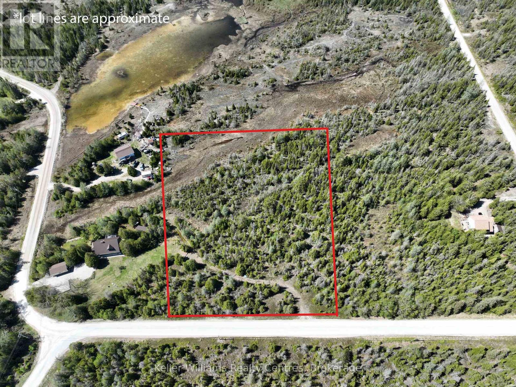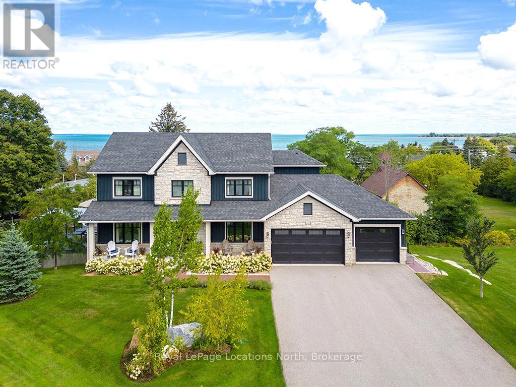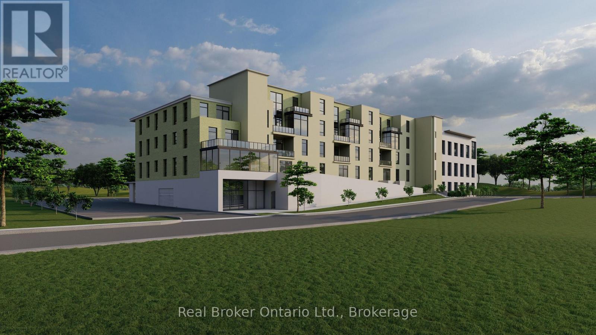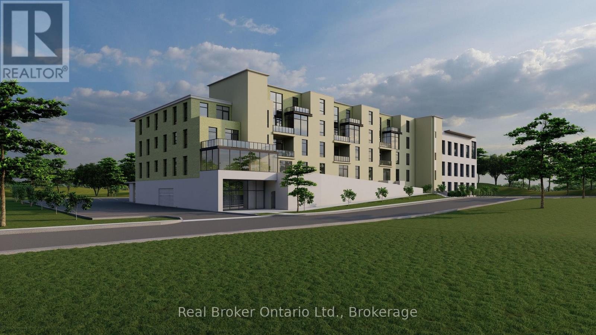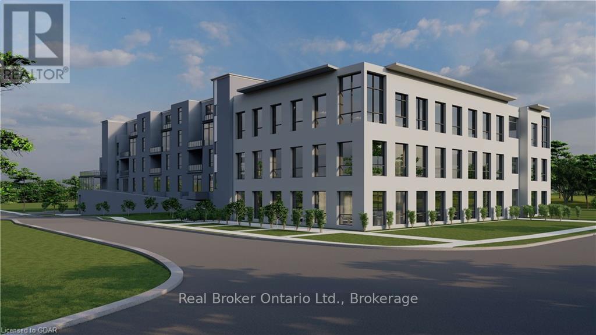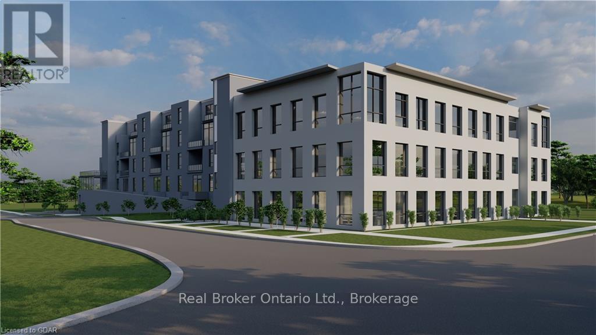
Lot 39 Bartley Drive
Northern Bruce Peninsula, Ontario
Discover an extraordinary opportunity with this expansive 101-acre property located in Dyers Bay near the serene waters of Georgian Bay. Perfectly poised for those with a passion for the outdoors, this vast land offers a blend of fields and lush forest, including approx. 30-40 acres of open land and approx. 60 acres of mixed bush comprising of hard maple, poplar, white birch and mixed evergreens. This property ensures easy access to water activities and exploration. It's an ideal setting for those who enjoy hunting or simply embracing the tranquility of nature. The land's versatility supports a myriad of uses from agricultural pursuits to leisure and recreational activities. Enhancing its appeal, the property includes a drilled well. For those looking to invest or build, the seller may consider the potential for a vendor take back at a favourable interest rate. As a unique offering, the seller is willing to rent out a house across the road, providing a comfortable living arrangement while you plan and build your dream project on the lot. Whether you're looking at the possibility to create your dream home, establish a farming enterprise, or develop a recreational haven, this property offers the flexibility and resources to bring your vision to life. Explore the potential and unlock the possibilities of this exceptional lot, where nature's beauty meets unparalleled opportunity. (id:48195)
71 Madawaska Trail
Wasaga Beach, Ontario
Welcome to your perfect four-season home in the heart of Wasaga CountryLife Resort! This beautifully updated 2-bedroom, 1-bathroom cabin features fresh paint, newly stained exterior, and a bonus three-season sunroom ideal for relaxing or entertaining. Nestled on a private lot backing onto a serene forest, this charming home boasts vaulted ceilings, two skylights for an abundance of natural light, and an open-concept layout with a cozy gas fireplace surrounded by elegant stonework. Enjoy stunning sunsets from your front porch and beautifully landscaped grounds that enhance the curb appeal. Located in a secure gated community, this resort offers amenities for all ages, including indoor and outdoor pools, a splash pad, tennis and pickleball courts, playgrounds, a jumping pad, mini golf, and a private walking trail that leads to the sandy shores of the worlds largest freshwater beach. Perfect for families, retirees, or snowbirds seeking worry-free living. Land lease is $725/month-no land transfer tax! Come experience the best of Wasaga Beach living. (id:48195)
245 Pearson Street N
Meaford, Ontario
SEASONAL LEASE - ALL INCLUSIVE! Available Dec 20 - April 5, 3 month minimum. Discover this charming and affordable furnished 3-bedroom, 2-bathroom home, perfect for your seasonal retreat. The property offers a fully equipped and stocked galley kitchen that flows into the main living room, which overlooks a spacious and private backyard ideal for relaxation. On the main floor, you'll find two generously sized bedrooms and an updated four-piece bathroom. The newly finished basement adds even more living space, featuring a bright and airy third bedroom, a second living room with a cozy fireplace, and a futon for additional sleeping accommodations. The basement also includes an office space, a brand-new four-piece bathroom, and a laundry area. Conveniently located just 20-25 minutes from the ski hills and a mere 3-minute drive to downtown restaurants and shopping. Utilities & snow removal are included, and pets may be considered. Available January through April, with potential availability starting in late December. Don't miss out on this seasonal gem contact today to secure your winter escape! (id:48195)
22 Southampton Parkway
South Bruce Peninsula, Ontario
ABC Cottages - A unique opportunity in Sauble Beach! This beloved multi-cottage family compound, cherished by the same extended family for more than 40 years, offers three well-maintained cottages and a cozy bunkie, all just steps from Sauble's iconic strip and its summer attractions. Offering separately metered cottages, dedicated parking for each, and plenty of room for gatherings, rain or shine, this property is a fantastic opportunity for family investment or joint ownership. The property's commercial zoning offers flexibility for a variety of potential future uses. Conveniently located near vibrant shops, restaurants, and the beach, it's turnkey and ready for the 2025 season. Don't miss your chance to own this versatile gem. The Ultimate Sauble Beach Getaway - schedule your private tour today! **EXTRAS** 4 refrigerators, 3 stoves, 1 window unit air conditioner. All chattels are sold as-is. (id:48195)
15 Grenville Street N
Saugeen Shores, Ontario
Now featuring LP SmartSide Siding & Trim on the exterior, paired with decorative shale stone! The open-concept living area boasts an island breakfast bar, natural gas fireplace, patio doors, and cathedral ceilings leading to a covered rear patio that backs onto a tree-lined forest. The generous open living and dining room overlooks the private, glass-paneled covered patio with cedar decking, perfect for al fresco dining. The dream kitchen includes an oversized island, solid-surface countertops, a designer range hood, and ample storage, making it an absolute delight. A separate laundry room and walk-in pantry, conveniently located between the foyer and kitchen, are discreetly tucked away to keep groceries and chores out of sight. Enjoy main-floor living with a spacious primary suite featuring a luxurious 5-piece ensuite with a glass shower, free-standing soaker tub, and custom walk-in closet. Oversized windows and patio doors flood the home with natural light. The second-floor family room showcases a wall of west-facing windows. The second bedroom, complete with a walk-in closet, and the third, with a wall-to-wall closet, provide comfort and storage for children or extended family. A full 4-piece bath completes the upper level. Subtle earth tones tie this spectacular home together from engineered hardwood and a custom range hood to the accent island top, vertical shiplap, and modern hardware, light fixtures, and ceiling fans. The basement features oversized, above-grade windows that bathe the space in natural light. Designed to accommodate two additional bedrooms, a roughed-in bathroom, and a large recreation room, this level offers the potential for an extra 1,100 sq. ft. of living space. The builder will gladly finish it to suit your needs. Additional features include a concrete driveway, fully sodded lawn, and rough-in for a natural gas generator. Launch Custom Homes builds houses you'll be proud to call home. Upgrade options include Maibec wood siding. (id:48195)
117 Tekiah Road Nw
Blue Mountains, Ontario
Drenched in natural light and designed with timeless elegance, this open-concept home spanning 3,426 sq ft of total living space, is a rare blend of luxury and lifestyle.Overlooking a shimmering saltwater pool and backing onto the serene Georgian Trail,the property offers a private, beautifully landscaped yard complete with a four-season perennial garden, premium stone walkways, gazebo, tranquil sitting area, and a cascading waterfall, creating our own outdoor sanctuary. Inside, the gourmet kitchen is a chefs dream, featuring a six-burner gas stove, pot filler, under counter microwave, built-in fridge and freezer, whisper-quiet dishwasher, floating shelves, and an eye-catching quartz island with gold accents that add just the right touch of glamour. The walk-in pantry is ideal for entertaining, with ample storage for everything from dried goods to oversized serving platters.The open-concept living room is anchored by a cozy gas fireplace and framed by oversized windows that offer stunning views of the pool and backyard oasis, creating the perfect setting for both relaxed nights in and lively gatherings. Exquisite craftsmanship is evident throughout, from the soaring nine-foot doors and substantial baseboards to the upgraded hardwood flooring on both the main and upper levels. The show-stopping floating staircase makes a striking first impression in the grand entryway. The freshly finished lower level offers incredible flexibility with a spacious entertainment area,wet bar, full bathroom, two additional bedrooms, and a dedicated space for a second laundry,perfect for hosting guests, family, or live-in support.Located just minutes from the charming town of Thornbury, world-class golfing at Georgian Bay Golf Club, the sparkling shores of Georgian Bay, and Ontario's top ski clubs including Georgian Peaks, Craigleith, Alpine, Osler, and Blue Mountain Resort. Whether you're seeking four-season adventure or refined relaxation, this home places you at the heart of it all! (id:48195)
4 Meadowlark Way
Clearview, Ontario
This is it! Get settled before ski season. Welcome to 4 Meadowlark Way, a rare offering in one of the area's most exclusive communities of just 44 estate lots, minutes from Osler Bluff Ski Club, Blue Mountain Resort, and Downtown Collingwood. Set on a private 1-acre property, this Windrose Estates custom-built home offers over 6,400 sq ft of finished space. The gourmet kitchen features high-end appliances, a servery, and a butler's pantry with a wet bar, ideal for entertaining. Don't miss the glassed-in wine room! The primary suite is a true retreat with its own entry hall, office/laundry room, walk-in closet, and spa-like ensuite. With 5 bedrooms (including one on the main level) and 6 bathrooms, there's plenty of room for family and guests. The basement is well-suited for a nanny suite or multigenerational living. Additional features include an oversized triple-car garage, spacious mudroom, and abundant storage for all your gear. The landscaped grounds showcase flagstone walkways and patios, composite decks, armour stone with water features, and space for a future pool framed by mature evergreens for year-round privacy. The community also offers shared green space with trails and a park. Enjoy escarpment views, ski hill lights, and Blue Mountain fireworks right from your backyard. Creative financing considered. The perfect year-round retreat or full-time residence! Hurry and get in before the snow flies! (id:48195)
G4 - 85 Theme Park Drive
Wasaga Beach, Ontario
Nestled in a secluded haven within the beloved Countrylife Resort, this Huron Ridge Resort Cottage (2001) invites you into a world where summer dreams unfold effortlessly. Open for seven blissful months (April 25th-November 16th), this 2-bedroom, front-kitchen retreat gleams brighter than the day it first rolled off the factory floor. Step outside and discover a outdoor sanctuary 15x10 ft. hard-roofed haven and an expansive 317 sq. ft. deck designed for long afternoons of laughter and twilight gatherings under the stars. Perched on one of the most coveted lots, this gem is just a short, carefree stroll to the sandy shoreline. With parking for two cars and ample space for a golf cart and bicycles, convenience is at your fingertips. The low-maintenance exterior, complemented by a new roof (2019), ensures worry-free relaxation. Mostly furnished and impeccably maintained, this Cottage is ready for your family to create endless summer memories. Beyond your private escape, the gated resort offers a storybook of amenities, 5 sparkling pools, a splash pad, a vibrant clubhouse, tennis courts, playgrounds, mini-golf, and of course, private gated beach access. The 2025 seasonal site fees are $5,800.00 + HST, covering the use of all amenities and secure access by both car and beach entrance. A true pleasure to show, this magical retreat awaits its next chapter, will it be yours? (id:48195)
107 Margaret Drive
Blue Mountains, Ontario
EXPANSIVE 116FT BY 364FT DEEP BUILDING LOT WITH BAY VIEWS IN THE BLUE MOUNTAINS! Existing house eliminates most development charges typically payable when getting a building permit. Virtual rendering used in photo to show what could potentially be built and the existing house eliminates most of the development fees. Welcome to your dream alpine escape nestled in the heart of the Blue Mountains where you can experience the best of all four seasons on a property unlike any other. This 116ft wide by 364ft deep lot offers the opportunity to build an ultimate dream home with gorgeous Georgian Bay views and within walking distance to the prestigious Alpine Ski Club. Here you can bring your vision to life and craft the perfect space for you and your family. With this generous sized lot, you have the freedom to design and build to your heart's content. Add a detached garage space with guest suite, a swimming pool and enjoy the property tennis court. This exclusive find is more than just a building lot; it's an invitation to a lifestyle that combines the best of outdoor adventure and luxurious living. Imagine apres ski gatherings, post-beach day get-togethers, and endless opportunities to entertain family and friends in your own private paradise. The current 3 bed, 2 bath home has the potential to provide a comfortable place to stay while building your dream home. The Blue Mountains area offers year round activities, including golfing, skiing, biking, and boating, ensuring there's always something to enjoy, no matter the season. Don't miss out on this unique chance to own a piece of property in this sought after area. Experience the best that this four-season destination has to offer and make this rare property your very own retreat. Virtually rendering used in photo to show what could potentially be built. (id:48195)
2 - 218 Crosswinds Boulevard
Blue Mountains, Ontario
Welcome to your ultimate Blue Mountain retreat. 3 Bed, 3 Bath, Fully Furnished, Licensed STA This stunning townhome, built in 2022, offers over 1,700 sq ft of beautifully designed living space with upgraded finishes throughout and an abundance of natural light. Perfectly located within walking distance to the Village and all its amenities, you'll enjoy the best of convenience, lifestyle, and leisure. One of the rare townhomes with a Short-Term Accommodation (STA) license that is transferable to the new owner, this property is ideal as a hands-free investment or as your own year-round weekend getaway. Inside, you'll find a fully furnished, turnkey home, everything you need to start enjoying the peace and excitement of Blue Mountain living from day one. Step outside and you're just moments from the slopes, with mountain views right at your doorstep. Picture yourself coming home from a day of skiing or hiking to gather around the cozy living space, enjoying après with friends, and creating memories filled with laughter and love. Blue Mountain and Collingwood offer the perfect balance of energy and tranquility, from action-packed days on the hill to peaceful evenings surrounded by nature. This home is more than just a property; its a chance to align your lifestyle with the freedom and joy that living here brings. This is where cozy meets exciting, and where your next chapter of memories begins. Annual BVMA fee -$0.27/sqft. On resale price 0.5%- one-time fee. New 4% MAT tax due to the village association/town of Blue of gross rentals ( only if using as a short term rental) (id:48195)
Pt 2 Maryward Crescent
Blue Mountains, Ontario
PEAKS RIDGE Premium Building Lot - Exceptional opportunity to build in the sought-after Peaks Ridge community. This spacious lot offers municipal water and sewer services and is ideally located just off Camperdown Road, adjacent to the renowned Georgian Bay Club. Surrounded by top-tier recreational amenities minutes to skiing, golf, Georgian Bay, Thornbury, and Craigleith. HST is in addition to the purchase price. (id:48195)
409 - 91 Raglan Street
Collingwood, Ontario
Beautifully Upgraded Condo in a Vibrant 55+ Community. Discover comfort, convenience, and a vibrant lifestyle in this beautifully updated condo, located in a sought-after adult-only (55+) building. This unit features an open-concept floor plan with stunning upgrades throughout. The kitchen boasts sleek quartz countertops, while the updated flooring adds warmth and elegance to the space. The convenience of a first-floor heated indoor garage is an incredible asset in any season. Your designated parking space includes a large locker located right by your vehicle. This exceptional building offers a wide range of amenities and social activities, including live entertainment, movies, exercise classes attended by both men and women, arts and crafts, singing, euchre, and even in-house dining options. Additional perks include access to on-site haircutting and pedicures, plus a heated indoor pool for year-round enjoyment. Experience maintenance-free living in a welcoming, active community. Furnace and AC replaced in 2024 for extra peace of mind. Schedule your private tour today! (id:48195)
106 Crossan Court
Blue Mountains, Ontario
MOTIVATED SELLER! Discover a home where every season brings its own adventure, nestled in the serenity of Crossan Court, a quiet cul-de-sac flanked by Boyer municipal park with tennis courts and just a stone's throw from Heritage Park with its playground and enclosed dog park. Picture yourself living in a space where the majestic views of Blue Mountain and the Escarpment are your daily backdrop, visible from the two-story windows of the Great Room, multiple other windows, and your morning coffee spot on the primary bedroom balcony. Imagine living just a short walk from the ski hills at Blue Mountain and five minutes from the vibrant Village at Blue, brimming with restaurants, entertainment, shops, and year-round activities. This renovated home, featuring 2427 sq. ft of refined living space, includes 4 bedrooms and 3 bathrooms. The open floor plan encompasses a Great Room, Dining Room, and a Chefs Kitchen equipped with quartz countertops and an oversized centre island, perfect for entertaining family and friends. Step out from the Dining Room to a spacious deck with a glass enclosure, offering unobstructed views and a small enclosed dog run behind the garage. The home boasts engineered hardwood and upgraded tile flooring, a convenient laundry room off the main foyer with inside entry to the garage, and a separate entrance to a fully finished basement with a small kitchenette, bedroom, and family room ideal for an in-law suite. Recent upgrades include exterior painting (2015), new roof (2019), new air conditioner (2018), and new furnace (2019). Just a short drive from Craigleith, Alpine ski clubs, the Georgian Trail, downtown Collingwood restaurants, shops, art galleries and farmers market, or the quaint town of Thornbury to the west, this home positions you perfectly to enjoy the plethora of local activities. Don't miss the chance to make this year-round playground your home before the snow settles. (id:48195)
585250 Sideroad 10 A
Grey Highlands, Ontario
26 acres with a rustic 1150 square foot bungalow with full walkout basement. There is a detached garage 12x20. It is a corner lot and wooded in multiples species of both hardwood and softwood. This property would make a good full-time home, recreational property or future hobby farm. (id:48195)
590-608 Huron Road
South Bruce Peninsula, Ontario
Welcome to this stunning 52-acre nature lover's retreat, located near the shores of Lake Huron. Set in a peaceful private setting, these 2 properties being sold as one package are perfect for outdoor enthusiasts looking to hike, snowmobile, ATV, or simply disconnect and enjoy the tranquility of nature. Find the Howdenvale sand beach and boat launch a short distance away to enjoy water activities such as fishing, swimming and boating. The land features an excellent variety of hardwoods and a mature mixed forest featuring maple, yellow birch, beach, hemlock red pine, cedar and more, offering vibrant seasonal colour and a rich habitat for local wildlife. You'll also find open space and abundant wildlife, providing incredible opportunities for photography, recreation, and relaxation. The property is made up of two parcels, one approximately 4 acres with frontage on a paved road, and the second approximately 48 acres accessible via a trail along the north edge of the first. Follow through the forest past ponds and streams on a trail/driveway to a cabin that sits near the back, ideal for storing gear or creating a rustic base camp. Conveniently located just 27 minutes to Lion's Head and 15 minutes to Wiarton, this is your chance to own a beautiful piece of the Bruce Peninsula and create your own private escape. Choose this as your new setting for your home or cottage retreat! (id:48195)
Pt Lt 21 Con 7
Northern Bruce Peninsula, Ontario
Welcome to Lindsay Road 20 in Northern Bruce Peninsula a beautiful 3.81-acre lot offering the perfect setting to build your dream home or cottage. Surrounded by natural beauty and mature trees, this spacious property provides privacy, tranquility, and direct access to some of the best outdoor experiences the region has to offer. Enjoy hiking trails, nature reserves, and the stunning shorelines of both Lake Huron and Georgian Bay, all just minutes away. Conveniently located, you're approximately 20 minutes to Tobermory, 15 minutes to Lions Head, and 40 minutes to Wiarton, giving you easy access to nearby shops, restaurants, and attractions while still enjoying the peace of rural living. Whether you're looking for a year-round residence or a seasonal getaway, this lot is a rare find on the Peninsula - a place where nature, recreation, and potential come together. Possibility to sever into 2 lots exists. (id:48195)
117 Schoolhouse Court
Blue Mountains, Ontario
Stunning 5 bed home with bay views in The Blue Mountains! Discover this exceptional residence just steps from Northwinds Beach and minutes to Craigleith Ski Club, other private ski and golf clubs, and all the areas best amenities. Perfectly designed for both full-time living and weekend escapes, this home combines luxurious finishes with unbeatable location.The open-concept main floor is filled with natural light thanks to expansive windows and elegant light wood floors. The great room impresses with a tray ceiling, cozy gas fireplace, and two sets of double doors that open onto the back deck. The chef-inspired kitchen boasts a Wolf gas stove, island with sink and bar fridge and bright white cabinetry offering plenty of storage. Off the kitchen, a practical mudroom includes a dog wash station and sink. Also on this level, you'll find a flexible office/bedroom and a charming front porch.Upstairs, the expansive primary suite is a true retreat, featuring a private balcony with Georgian Bay views, large walk-in closet, and a spa-like 5pc ensuite with double-sided fireplace, freestanding tub, glass surround shower with bench, and heated floors. Two additional guest bedrooms and a 4-piece bath (also with heated floors) complete the upper level.The beautifully finished walk-out lower level offers radiant heated floors, a spacious rec room with patio access, bedroom, 3pc bathroom, and laundry room, perfect for guests or family gatherings.Outside, enjoy incredible landscaped gardens and stonework, a fully fenced backyard, composite deck with stone-surround fireplace, and a lower-level patio, ideal for entertaining.With Georgian Bay just steps away, Thornbury and Collingwood both 10 minutes drive, and private ski and golf clubs minutes from your door, this home offers the ultimate in Blue Mountains living. (id:48195)
312 - 1020 Goderich Street
Saugeen Shores, Ontario
Experience modern, low-maintenance living in Powerlink Residences, a boutique condominium in the heart of Port Elgin. Unit 312 is a spacious 2-bedroom, 1-bathroom + den suite (774.14 sq. ft.), thoughtfully designed to maximize comfort and functionality. With an open-concept layout and a private balcony, this home is perfect for professionals, couples, or those looking to downsize without compromising on quality. This bright and inviting suite features high-quality plank-style flooring, a modern kitchen with quartz countertops, shaker-style cabinetry, and a subway tile backsplash, and a full tile shower/tub combination in the contemporary bathroom. The den offers flexibility, making it ideal for a home office, reading nook, or guest space. Large windows allow natural light to fill the living area, creating a warm and welcoming atmosphere. In-suite laundry ensures everyday convenience, while high-efficiency lighting, heating, and cooling provide year-round comfort. Powerlink Residences offers premium building amenities, including covered parking, secure entry, a state-of-the-art elevator, storage lockers, and a multi-use amenity space. The private balcony extends your living space, offering a perfect spot to unwind and take in the fresh air. Residents also benefit from seamless access to Powerlink Offices on-site, making it an excellent choice for professionals looking for a work-life balance. Condo fees include building insurance, maintenance, common elements, garbage removal, landscaping, snow removal, and window care, ensuring a hassle-free lifestyle. With anticipated occupancy in Fall 2026, this exceptional residence is just 20 minutes from Bruce Power, offering a rare opportunity to own a stylish and convenient home in Saugeen Shores. (id:48195)
302 - 1020 Goderich Street
Saugeen Shores, Ontario
Welcome to Powerlink Residences, a boutique condominium designed for modern living in the heart of Port Elgin. This 1-bedroom + den, 1-bathroom suite (511.71 sq. ft.) offers a thoughtfully designed layout ideal for professionals, first-time buyers, or those looking to downsize without compromising on style and convenience. Inside, you'll find an open-concept living space with high-quality plank-style flooring, a modern kitchen featuring quartz countertops, shaker-style cabinetry, and a subway tile backsplash, and a full tile shower/tub combination in the elegant bathroom. The den provides additional flexibility, perfect for a home office or guest space, while in-suite laundry adds to your everyday convenience. High-efficiency LED lighting, heating, and cooling systems ensure year-round comfort. Powerlink Residences offers premium amenities, including covered parking, secure entry, a state-of-the-art elevator, storage lockers, and a multi-use amenity space. Residents will also enjoy seamless access to Powerlink Offices on-site, making this a perfect location for those seeking both work and lifestyle convenience. Condo fees cover building insurance, maintenance, common elements, garbage removal, landscaping, snow removal, and window care, ensuring a maintenance-free living experience. With projected occupancy in Fall 2026, this exclusive residence is just 20 minutes from Bruce Power, making it a prime investment in Saugeen Shores. (id:48195)
306 - 1020 Goderich Street
Saugeen Shores, Ontario
Welcome to Powerlink Residences, a boutique condominium in the heart of Port Elgin, offering modern, low-maintenance living. Unit 306, a 1-bedroom, 1-bathroom + den suite (511.71 sq. ft.), is thoughtfully designed for efficiency and style, making it ideal for professionals, first-time buyers, or those looking to downsize. This well-planned suite features high-quality plank-style flooring, an open-concept kitchen with quartz countertops, shaker-style cabinetry, a subway tile backsplash, and stainless steel appliances. The den offers a versatile space that can function as a home office, reading nook, or guest area. The bathroom includes a full tile shower/tub combination with contemporary fixtures. In-suite laundry enhances daily convenience, while high-efficiency lighting, heating, and cooling ensure comfort year-round. Powerlink Residences provides premium building amenities, including covered parking, secure entry, a state-of-the-art elevator, storage lockers, and a multi-use amenity space. Additionally, residents benefit from seamless access to Powerlink Offices on-site, making this an ideal location for those seeking both work and lifestyle convenience. Condo fees cover building insurance, maintenance, common elements, garbage removal, landscaping, snow removal, and window care, ensuring a hassle-free lifestyle. With anticipated occupancy in Fall 2026, this exceptional residence is just 20 minutes from Bruce Power, making it a great investment in Saugeen Shores. (id:48195)
301 - 1020 Goderich Street
Saugeen Shores, Ontario
Welcome to Powerlink Residences, a boutique condominium offering modern, low-maintenance living in the heart of Port Elgin. Unit 301, a spacious 1-bedroom, 1-bathroom + den suite (715.26 sq. ft.), features a private balcony, an open-concept layout, and high-end finishes, making it an excellent choice for professionals, first-time buyers, or downsizers. This thoughtfully designed suite includes high-quality plank-style flooring, a modern kitchen with quartz countertops, shaker-style cabinetry, a subway tile backsplash, and stainless steel appliances. The den offers a flexible space perfect for a home office, reading nook, or guest area. The bathroom features a full tile shower/tub combination, sleek fixtures, and contemporary finishes. In-suite laundry provides added convenience, while high-efficiency lighting, heating, and cooling ensure year-round comfort. Powerlink Residences offers premium building amenities, including covered parking, secure entry, a state-of-the-art elevator, storage lockers, and a multi-use amenity space. The private balcony extends your living space, providing a peaceful retreat to enjoy fresh air and relaxation. Additionally, residents have seamless access to Powerlink Offices on-site, making it an ideal location for professionals looking for a work-life balance. Condo fees cover building insurance, maintenance, common elements, garbage removal, landscaping, snow removal, and window care, ensuring a hassle-free lifestyle. With anticipated occupancy in Fall 2026, this exceptional residence is just 20 minutes from Bruce Power, offering a unique opportunity to own a stylish and convenient home in Saugeen Shores.... (id:48195)
311 - 1020 Goderich Street
Saugeen Shores, Ontario
Discover modern living in Powerlink Residences, a boutique condominium in the thriving community of Port Elgin. Unit 311, a spacious 2-bedroom, 1-bathroom + den suite (1,002.55 sq. ft.), offers a perfect blend of style, comfort, and functionality, complete with a private balcony to enjoy the fresh air. Designed for versatile living, this suite features an open-concept floor plan with high-quality plank-style flooring, a modern kitchen with quartz countertops, shaker-style cabinetry, and a subway tile backsplash, and a full tile shower/tub combination in the stylish bathroom. The den provides a flexible space for a home office, study, or guest area, while in-suite laundry enhances everyday convenience. Natural light flows through large windows, creating a bright and inviting atmosphere. As a resident of Powerlink Residences, you'll enjoy premium building amenities, including covered parking, secure entry, a state-of-the-art elevator, storage lockers, and a multi-use amenity space. The private balcony extends your living space, offering a perfect retreat for relaxation or entertaining. Plus, seamless access to Powerlink Offices on-site makes this an ideal home for professionals seeking a work-life balance. Condo fees cover building insurance, maintenance, common elements, garbage removal, landscaping, snow removal, and window care, ensuring a maintenance-free lifestyle. With anticipated occupancy in Fall 2026, this exceptional residence is just 20 minutes from Bruce Power, making it an outstanding investment in Saugeen Shores. (id:48195)
402 - 1020 Goderich Street
Saugeen Shores, Ontario
Welcome to Powerlink Residences, an exclusive boutique condominium in the heart of Port Elgin's thriving community. This stunning building features 18 modern suites, thoughtfully designed for a convenient and connected lifestyle, ranging from 1,200 to 1,830 sq ft. With 40% already sold out and 6 new units just added, now is the perfect time to secure your place in this highly sought-after development. Among these luxurious suites is a spacious two-storey unit, offering an open-concept living/dining area that seamlessly connects to a generous balcony perfect for entertaining or relaxing while enjoying the views of the lake. The stylish kitchen, complete with a breakfast bar, quartz countertops, and ample counter space, caters to your culinary adventures. The main floor also features two well-sized bedrooms, a full bathroom, and a mechanical/laundry room, ensuring functionality and comfort. Upstairs, discover a versatile flex space ideal for a home office or lounge. The expansive master bedroom is a true sanctuary with a large closet and easy access to an ensuite bathroom. A second private balcony adds to the suite's charm, providing a peaceful outdoor retreat. All units at Powerlink Residences boast luxurious finishes, including full-tile showers, contemporary trim, and high-efficiency lighting, heating, and cooling. Each suite is customizable to fit your lifestyle, with select units offering an optional three-bedroom loft layout. Residents will enjoy building amenities such as covered parking, secure entry, a state-of-the-art elevator, storage lockers, and a multi-use area. Condo fees cover a comprehensive range of services, including building insurance, maintenance, garbage removal, landscaping, parking, and more. Powerlink Residences is just a 20-minute drive from Bruce Power, offering unmatched quality and value in Saugeen Shores. Don't miss your chance to be part of this exciting new development! (id:48195)
404 - 1020 Goderich Street
Saugeen Shores, Ontario
Welcome to Powerlink Residences, an exclusive boutique condominium in Port Elgin?s growing community. Designed for a convenient, connected lifestyle, this stunning building features 18 modern suites ranging from 1,200 to 1,830 sq ft, each crafted for comfort and style. With 40% already sold out and 6 new units just added, now is the perfect time to secure your spot in this highly sought-after development. Step into this exquisite unit featuring an expansive open-concept living and dining area, perfect for both entertaining and everyday comfort. The sleek, modern kitchen is fully equipped for all your culinary needs. Enjoy two spacious bedrooms, including a primary suite with a walk-in closet and a luxurious ensuite bathroom. The second bedroom offers flexibility, ideal for a guest room, home office, or family space. With an additional full bathroom, in-suite laundry/mechanical room, and a private balcony for relaxing mornings and evenings, this unit is designed for both convenience and style. All units boast luxurious finishes, including quartz countertops, full tile showers, contemporary trim, and high-efficiency lighting, heating, and cooling. Each suite is customizable to fit your lifestyle. Select units even offer an optional three-bedroom loft layout. Building amenities include covered parking, secure entry, a state-of-the-art elevator, storage lockers, and a versatile multi-use area. Residents also enjoy easy access to Powerlink Offices on-site. Condo fees cover building insurance, maintenance, garbage removal, landscaping, management, parking, roof, snow removal, and window care. Powerlink Residences is a 20-minute drive from Bruce Power and offers unmatched quality and value in Saugeen Shores. Don't miss your chance to be part of this exciting new development! (id:48195)


