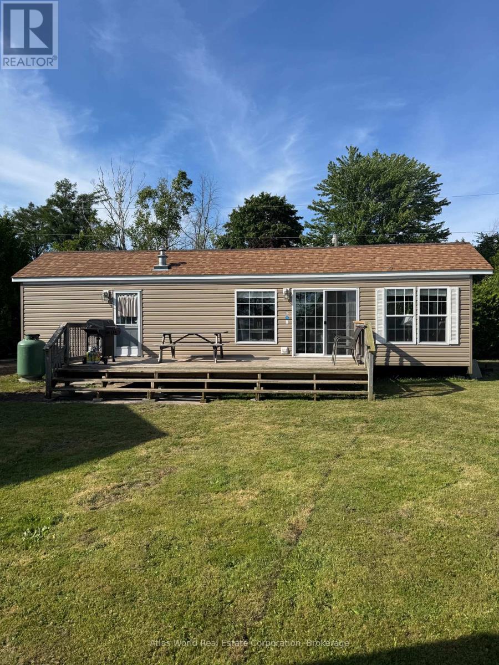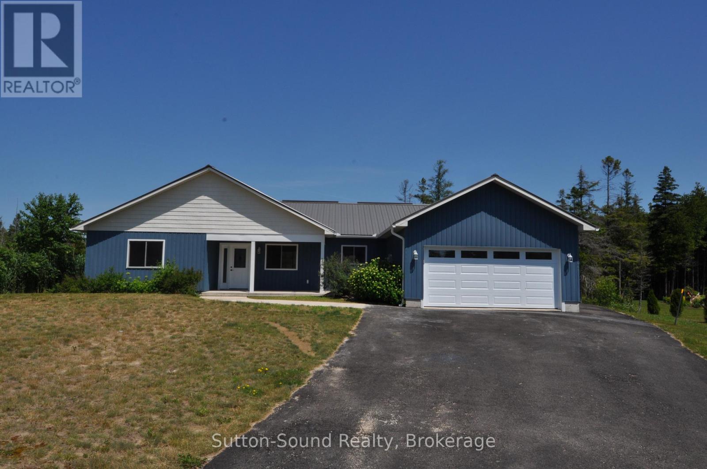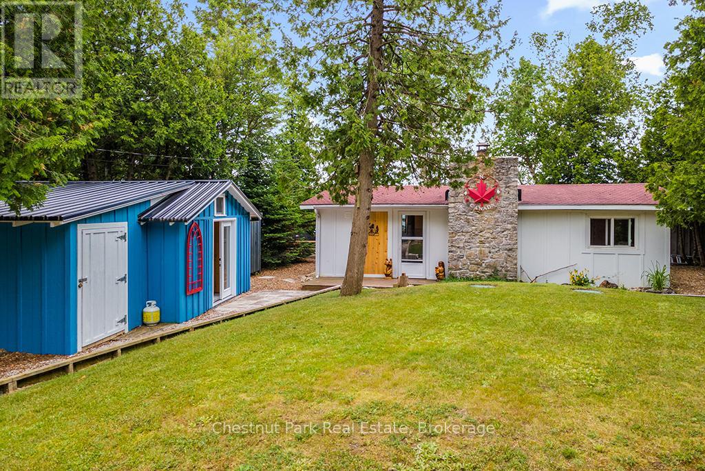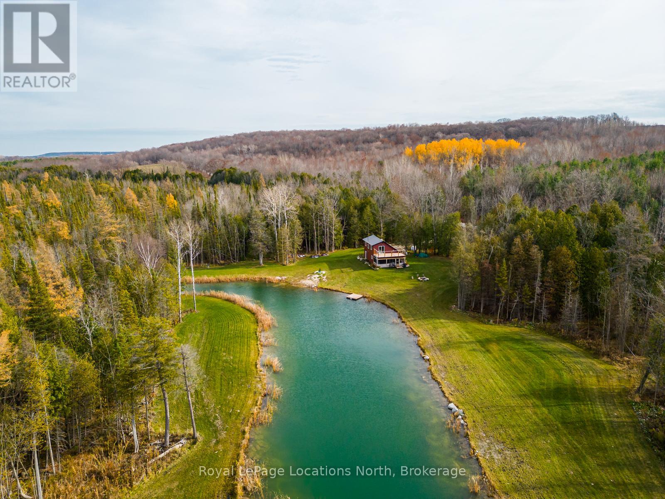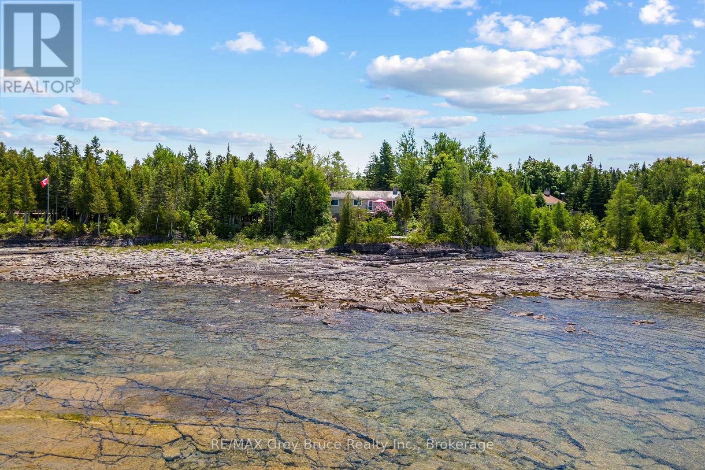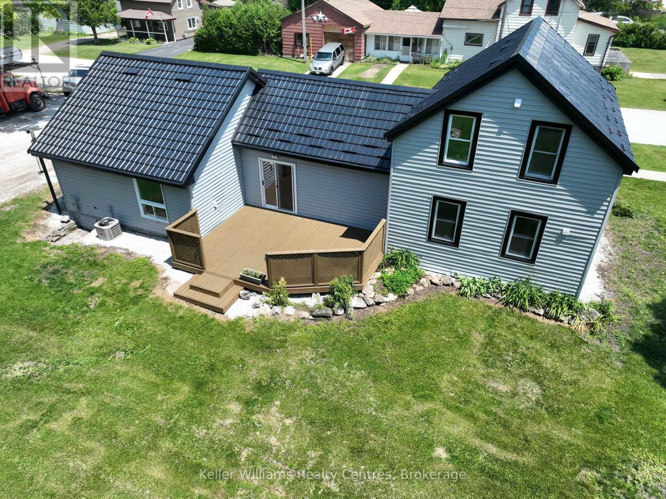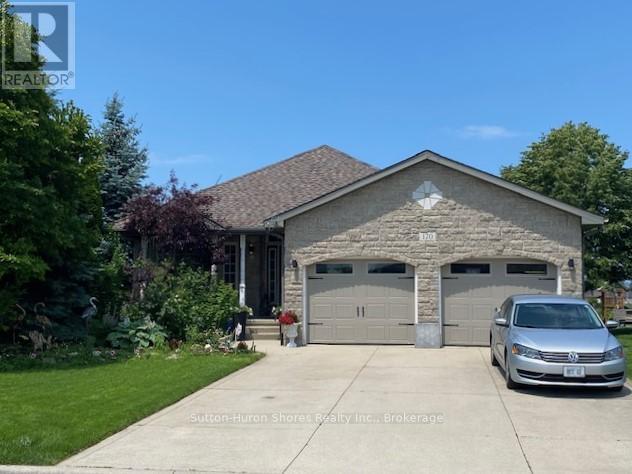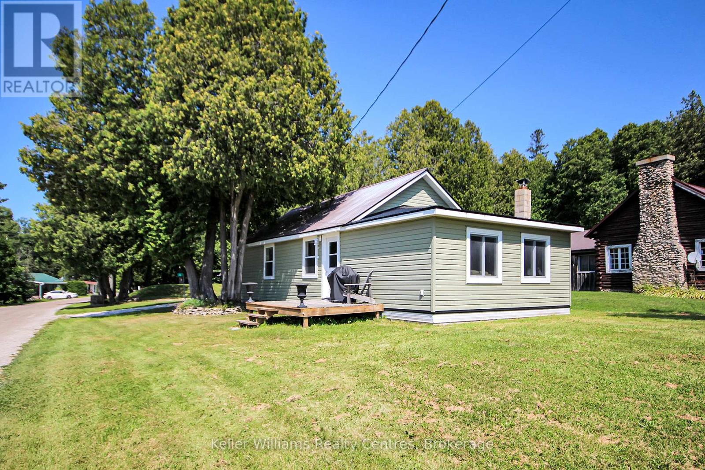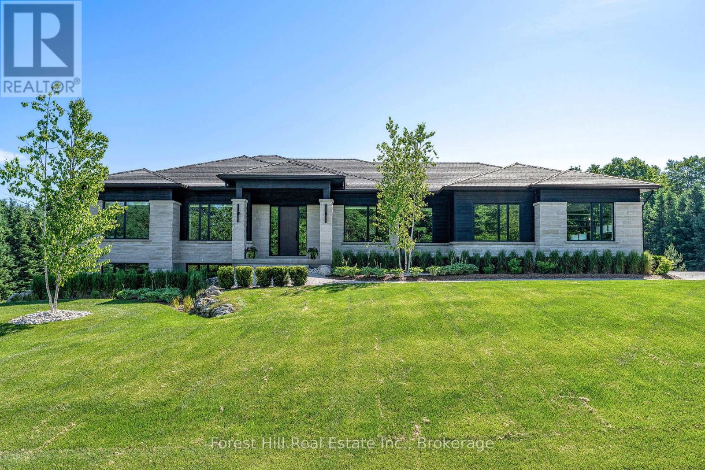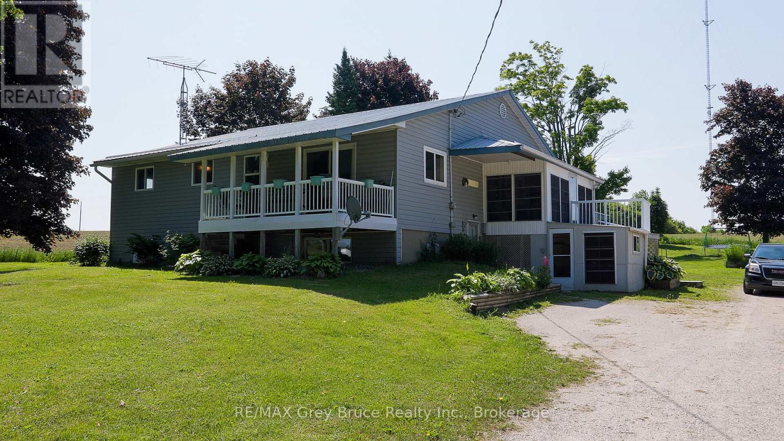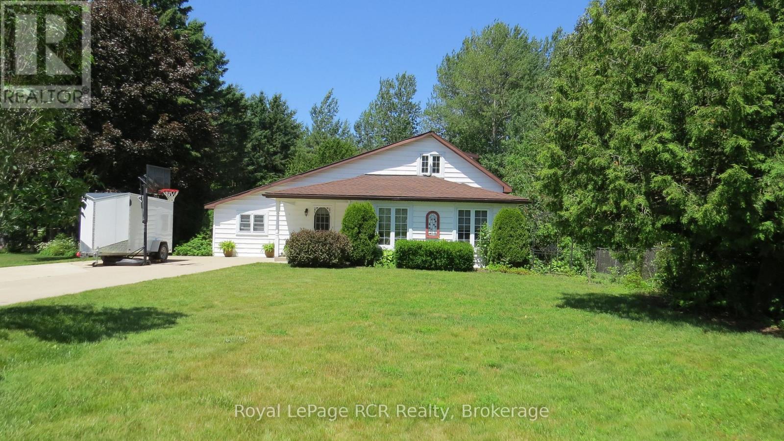
12 - 9 Tamarac Road
Northern Bruce Peninsula, Ontario
Monthly commercial short term rental; stays are 30 less a day (id:48195)
1 Williamson Place
South Bruce Peninsula, Ontario
Welcome to this beautifully renovated 3-bedroom, 2-bathroom bungalow that blends comfort, convenience, and coastal charm. Just a short walk from the beach and swimming areas, this home is ideally situated on a peaceful cul-de-sac and backs onto untouched Township of Anabel land, offering serene views and privacy. Designed for easy one-level living, the spacious, open-concept layout includes a large living, dining, and kitchen area perfect for family gatherings and entertaining. The thoughtfully designed floor plan separates two cozy bedrooms and a full 4-piece bathroom from the private master suite, which features a walk-in closet and a 3-piece ensuite with a generous tiled shower. The garage has its own water tap, opens into a large foyer that connects to the laundry and utility room, adding functionality to the home. Enjoy quiet mornings on the charming covered front porch or relax on the expansive back deck during warm summer evenings. A scenic trail from the backyard leads directly to the public beach, providing effortless access to the water for swimming or simply soaking in the natural surroundings. Recently updated, the home includes six brand-new appliances, a new kitchen, new flooring, and fresh tile in both bathrooms. A large shed offers additional storage for outdoor equipment. Whether you're seeking a full-time residence, a family retreat, or a vacation escape, this turnkey bungalow delivers the perfect blend of lifestyle and location. (id:48195)
21 Indian Harbour Road
Northern Bruce Peninsula, Ontario
This pristine waterfront cottage is located on the highly desirable "Hopkins Bay". It is further enhanced by Westerly exposure for those breathtaking Lake Huron sunsets & panoramic views from your expansive shoreline. The open concept design, all-wood interior features a floor-to-ceiling stone wood-burning fireplace which provides cozy warmth to this retreat. Large windows in the dining area allow for loads of natural light & stunning views of the aquamarine waters. It features 3 bedrooms, one bathroom and large livingroom space for everyone to gather. Kitchen is centrally situated making entertaining an ease while cooking those gourmet meals & entertaining family & friends. The grounds include flagstone walkways, perennial gardens & spacious lakeside deck. A flagstone pathway leads alongside the cottage & down to the water's edge towards the large guest bunky with loft and composting toilet. A mix of sand and flat rock make it Ideal for swimming, paddling, raft lounging or accessing motorized watercraft. A large 3rd building houses laundry, storage area and great recreation space for games, tunes and fun cottage hangs. Recent upgrades include exterior siding, updated kitchen & patio doors. Don't miss this amazing package. Take the virtual tour to fully appreciate this property's view and captivating details. (id:48195)
025359 Euph-St Vincent Townline
Meaford, Ontario
A Rare 25-Acre Nature Retreat with Private Ponds & Artisan Craftsmanship Plus Airbnb Potential. Welcome to your own private haven nestled within 25 serene acres, where two peaceful ponds, Rocklyn Creek, and a beautifully renovated 3-bed, 2-bath home come together to create a retreat like no other. The large pond, 12 feet deep, is stocked with rainbow trout. In winter, it transforms into your very own skating rink or hockey rink surrounded by picturesque snow-covered trees. The home is a true blend of craftsmanship and comfort, featuring pine walls and ceilings, solid pine doors, and rich hardwood floors. Maple stairs and custom cedar trim, bannisters, and railings sourced directly from the property add warmth and character throughout. The heart of the home is the open-concept kitchen, dining, and living area, anchored by a cozy propane fireplace and framed by serene forest views. The kitchen boasts solid wood cabinetry, stainless-steel appliances, and granite countertops. Each bathroom features cedar-clad ceilings, blending rustic charm with modern luxury. Upstairs, the primary suite overlooks the pond and surrounding forest, offering direct access to a spacious 24' x 10' private deck. The ensuite bathroom includes a soaker tub with tranquil views the perfect way to unwind after a hike or quiet morning stroll. In the warmer months, enjoy the fresh country air from your fully screened-in 24' x 10' main-level porch, ideal for peaceful mornings or relaxed evenings with friends. With its natural beauty, unique features, and prime location just a short drive to Blue Mountain and private ski clubs this property also offers excellent potential as a high-demand Airbnb retreat perfect for guests seeking privacy, outdoor experiences and peace. Zoned NEC, this property ensures long-term privacy, protected beauty, and a rare opportunity to live, relax, and host in one of Ontario's most scenic natural landscapes. (id:48195)
54 Zorra Drive
Northern Bruce Peninsula, Ontario
TURN-KEY LAKEFRONT HOME/COTTAGE! Welcome to your dream escape on the shores of Lake Huron - where sunsets paint the sky, marshmallows roast under starlit nights, and adventure awaits with kayaking, hiking, scuba diving, and more! 54 Zorra Dr. offers 1100sq.ft. of living space with 3 bedrooms and a 4Pc bathroom. As you enter the home/cottage, you are met with a large window, perfectly framing the stunning lake view. The open concept living space affords a walkout to the deck where you can enjoy the sounds of the waves and unobstructed views while dining on the deck. The fully equipped kitchen comes ready with appliances and stocked kitchenware - move right in and start enjoying your getaway! Whether you're hosting friends, playing games with family, or curling up by the fireplace with a good book or movie, this space was designed for relaxation and connection. Two large bedrooms offer lake views and closets for extra storage. The third bedroom features a laundry closet perfect for extended stays. Easily make this your home-office to work from the cottage. Outside the garage extends the storage space with two sections. Consider a games room, workshop, or both with over 740sq.ft. to work with! This lovely property offers sun and shade, privacy from the roadway, and a bridge to the shoreline. Enjoy the viewing deck, swimming and kayaking along the beautiful shores of Lake Huron. This is where memories are made... (id:48195)
52 Queen Street W
South Bruce Peninsula, Ontario
Welcome to 52 Queen Street West, the heart of Hepworth Living, on a double lot with possibility to sever and sell off. Step into comfort, convenience, and connection at this beautifully renovated 4-bedroom, 2-bath home. Whether you're looking to settle in full-time or enjoy a stylish weekend retreat, this move-in-ready property offers a complete lifestyle package. Inside, you'll find a fully redone interior, new plumbing, updated wiring, fresh finishes throughout, a crisp steel roof and a furnace installed 2023 for peace of mind. The spacious layout features a private upstairs primary suite with an ensuite bath, giving you your own sanctuary to relax. The detached single-car garage adds everyday convenience, while thoughtful updates ensure modern living with classic charm. But the real magic? The location. Nestled in Hepworth, you're just 10 minutes to the sandy shores of Sauble Beach, 20 minutes to the amenities and hospitals of Owen Sound, and only steps from the local school, making it ideal for families, professionals, or retirees alike. On weekends, enjoy exploring the Bruce Trail, paddling on nearby rivers, or grabbing ice cream after the beach. In the winter, cross-country ski or snowmobile just minutes from your door. With everything already done, all that's left is to move in and start living the lifestyle you've been waiting for. (id:48195)
170 Stickel Street
Saugeen Shores, Ontario
Welcome to this well-appointed back split that offers a perfect mix of comfort, style, and smart upgrades for modern living. This spacious and functional home features four bedrooms with brand new carpeting, and has been thoughtfully updated from top to bottom. The main living room showcases beautiful new hardwood flooring, while the lower-level family room is finished with updated laminate flooring, providing distinct yet cohesive spaces for entertaining and relaxation. A gas fireplace adds warmth and charm, while upgraded bathrooms offer a fresh, modern feel. The kitchen is both practical and inviting, featuring a gas cook stove, added cupboards for extra storage, and convenient access to the backyard deck where a gas BBQ hookup makes outdoor dining effortless. Additional features include window treatments throughout, a newly installed pergola with a cement patio, and a 10' x 10' shed with hydro and a metal roof perfect for storage or a workshop. Tech-savvy upgrades include LED lighting added to several switches and security cameras at the front, back, and doorbell for peace of mind. The attached garage is equipped with an epoxy floor, one garage door opener, and added insulation over the garage and living room for improved energy efficiency. A sand point system with a sprinkler setup keeps the lawn looking its best all season. In the past few years, the home has also seen the addition of a new furnace and central air conditioning, making it move-in ready and efficient year-round. This home offers incredible value, a functional layout, and a long list of upgrades that cater to both everyday comfort and long-term convenience. (id:48195)
4 Woodstock Avenue
Northern Bruce Peninsula, Ontario
Welcome to this fully furnished, cozy 2-bedroom, 1-bathroom bungalow nestled in the heart of Stokes Bay on the beautiful Northern Bruce Peninsula. Set on a desirable corner lot with serene views of the Stokes River, this charming home is just a short stroll from the shores of Lake Huron, offering endless opportunities for boating, swimming, and exploring the areas natural beauty. Inside, you'll find a warm and inviting living space featuring a beautiful propane fireplace, with baseboard heaters for backup to keep you comfortable year-round. Previously operated as an Airbnb, this property offers excellent income potential for investors or those looking for a part-time rental opportunity. The current tenant has given notice and will be vacating on October 31, leaving this move-in ready home available for your immediate plans. Whether you're seeking a peaceful retreat or a relaxed year-round residence, this property is ready to welcome you. Property has a newer septic system that was installed in spring of 2022. (id:48195)
147 Blue Jay Crescent
Grey Highlands, Ontario
A stunning blend of modern luxury and thoughtful design, this custom-built home on a private 2-acre lot is the ultimate family retreat. Every inch of the 2,900 sq ft main floor is crafted to impress from soaring 10-foot ceilings and oversized windows that flood the space with natural light to the jaw-dropping Caesarstone waterfall island that anchors the chefs kitchen. Outfitted with premium Jennair appliances, floor-to-ceiling custom cabinetry, and a walk-in pantry, this is a space made for gathering, hosting, and making memories. The open-concept living and dining areas are as stylish as they are inviting, featuring a custom woodwork entertainment wall and sleek linear gas fireplace. Step outside from the dining room or private primary suite onto the covered porch and take in the peaceful backdrop of mature Maple and Spruce trees perfect for quiet morning coffees or late night cocktails. Designed for real life, the layout includes two additional bedrooms, a chic full bathroom, powder room, dedicated office, and a large laundry/mudroom built to handle everything from ski gear to muddy boots. Downstairs, the massive 2,700 sq ft walkout lower level is ready for your dream rec room, kids zone, or in-law suite. The oversized 3-car garage offers direct access to both levels, making daily life seamless. Located just minutes from Beaver Valley Ski Club, top hiking trails, and the new hospital, this home is more than just beautiful its built for how families live, grow, and thrive. ***Tarion Warranty Included*** Local builder available to attend showings. BOOK A PRIVATE VIEWING OF YOUR FOREVER HOME TODAY. (id:48195)
283 6 Concession
Arran-Elderslie, Ontario
Set on a beautiful and private 1-acre lot, this well-maintained raised bungalow offers exceptional space and versatility for large or multi-generational families. With 5 bedrooms and 5 bathrooms, this home features a thoughtful layout designed for both everyday living and entertaining. The main floor offers an open-concept kitchen, dining, and living area filled with natural light along with three generously sized bedrooms, including a primary primary bedroom with ensuite. The lower level boasts a fully finished in-law suite, complete with its own kitchen, living room, bedrooms, bathrooms, and separate entrance ideal for extended family or guests. Outside; the expansive yard offers plenty of room to enjoy country living while the drive-in shed (47ft x 31ft) provides excellent space for tools, toys, or even a workshop. A large driveway with ample parking completes the package. Located just minutes from Tara, this property combines peaceful rural living with convenient access to everything you need. (id:48195)
164 Edward Street
Saugeen Shores, Ontario
Nestled on a peaceful residential street in the beautiful shoreline community of Southampton, this charming 3-bedroom, 2.5-bathroom, 1.5-story home offers a wonderful slice of this incredible area. Perfectly situated, you're just a short drive from Bruce Power, Port Elgin, and the stunning Bruce Peninsula, making it an ideal base for work or exploration. This property boasts an expansive 99 x197foot lot, providing ample space and privacy, especially with the added bonus of backing onto green space. The home itself has seen a thoughtful array of improvements and upgrades under current and prior ownership, ensuring modern comfort and style. Step inside to a bright and inviting atmosphere. The living room is bathed in natural light thanks to windows replaced in 2003, creating a warm and welcoming space. The heart of the home, the kitchen, was beautifully upgraded in 2018 and features gorgeous white cabinetry, a convenient island, and durable laminate and luxury vinyl flooring throughout the main level. A separate dining room, complete with built-in china cabinets, is perfect for family dinners and entertaining. Completing the main floor is a huge laundry room that also offers dedicated office space. The primary bedroom on the main floor is a true retreat, offering a 3-piece ensuite bathroom and a convenient walk-out to the back deck, perfect for enjoying your morning coffee or evening breeze. Upstairs, you'll find two additional spacious bedrooms and a 2-piece bathroom, ideal for guests or children Step outside to discover your private outdoor oasis. A large deck extends off the back of the house, overlooking lovely perennial gardens that add vibrant color throughout the seasons. For those who love to tinker or need extra storage, a fantastic 11' x 19' workshop awaits, complete with a concrete pad, insulation, and power. Imagine spending your summers at the Southampton Beach, then unwinding in the evenings around a cozy fire on your gorgeous treed lot (id:48195)
023038 Holland-Sydenham Townline
Chatsworth, Ontario
This magnificent 4,420 finished sq. ft. home with a attached double car garage offers abundant storage space and exceptional features throughout. The main floor is designed for convenience and comfort, featuring a mudroom with great storage, beautiful trim, and square cut flag slate floors. The foyer includes a closet, and there's a 3pc bathroom next to a main floor laundry room for added functionality. The large primary bedroom offers a walk-in closet, and a 4pc ensuite. The living room is filled with natural light from large windows, complemented by engineered hardwood floors and a cathedral ceiling. The heart of the home is the bright and spacious custom kitchen, adorned with cherry cabinetry, a pantry, granite countertops, a prep sink, and a raised bar. Modern appliances include a new microwave and dishwasher. The kitchen seamlessly flows into the dining room with vaulted ceilings and patio doors leading to a covered wood porch area. There is also a generously sized bedroom/office and a family room with vaulted ceilings. The 2nd covered wood deck, equipped with a hot tub and BBQ area, is perfect for outdoor entertaining. The basement boasts high 9'ceilings and includes four bedrooms with large windows, with one bedroom offering ensuite privilege with a3pc bathroom. The basement also features custom trim, a recreation room, ample closet space, 5pc bathroom, utility room, natural gas boiler, forced air heating, in-floor heating, and central air conditioning. The basement is spray-foamed from floor to ceiling for max efficiency. The exterior is equally impressive with a paved driveway, landscape lighting, irrigation, lush landscaping, playhouse, garden shed, and a large above ground pool. A front covered porch, providing multiple areas for relaxation and entertainment. This home combines luxury, comfort, and practicality, making it the perfect place for your family to call home. (id:48195)

