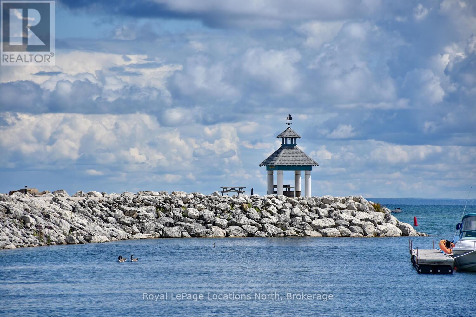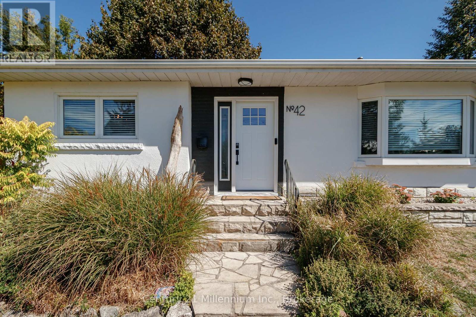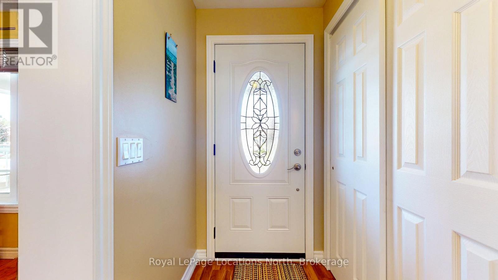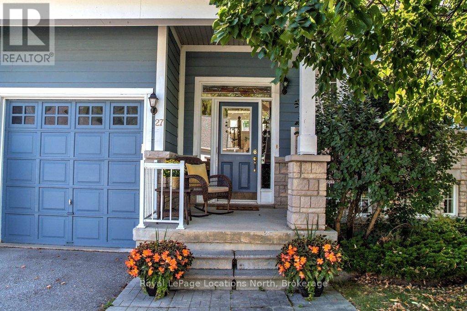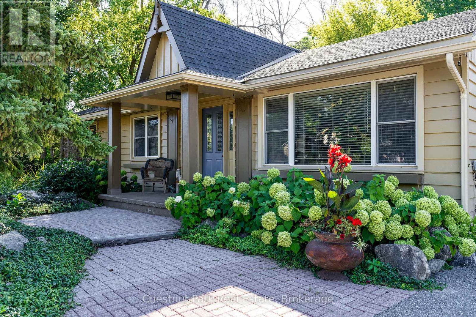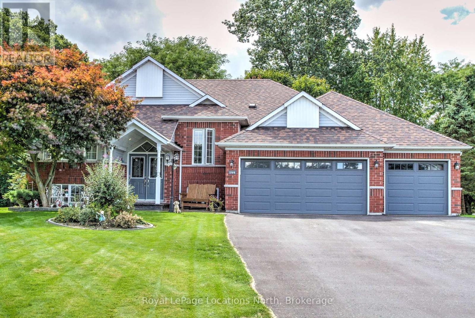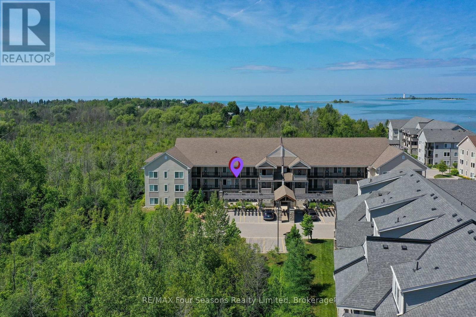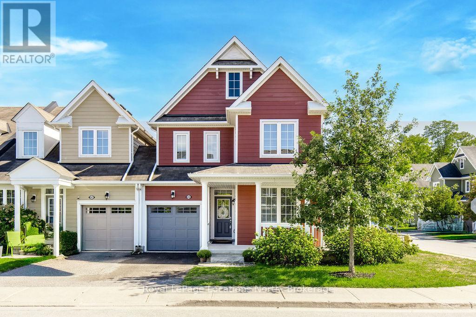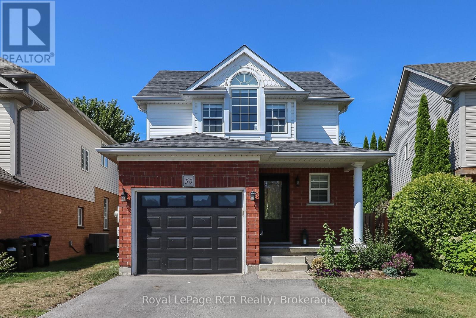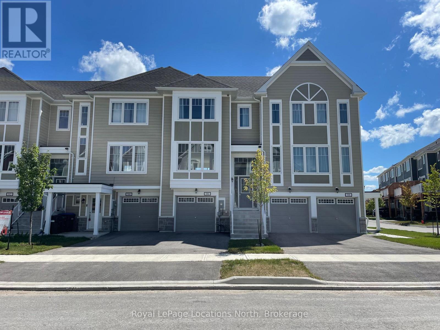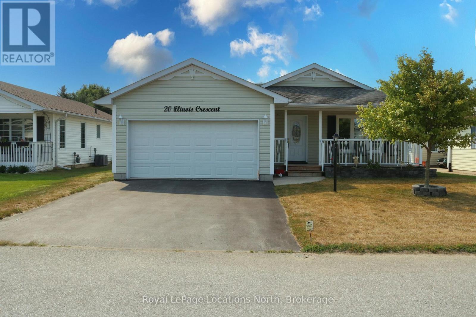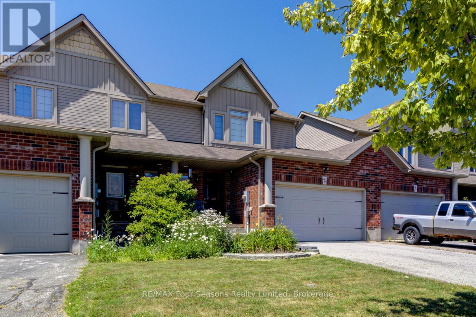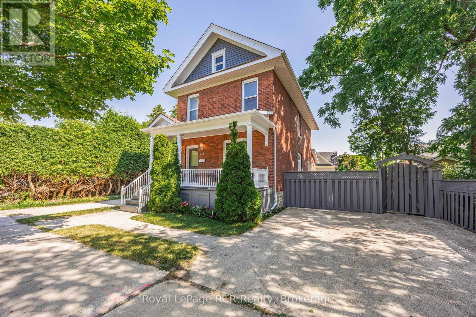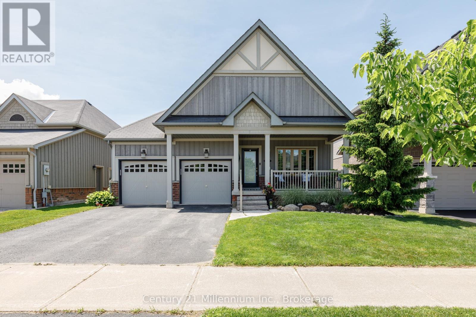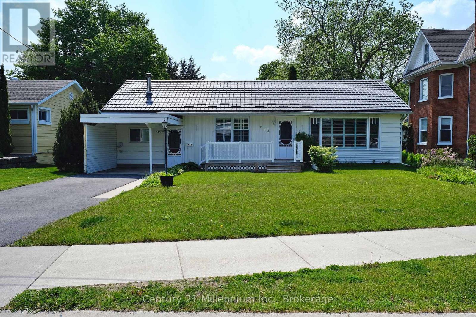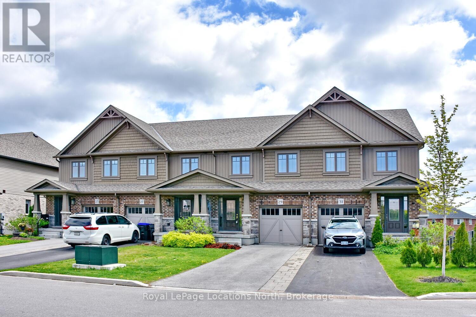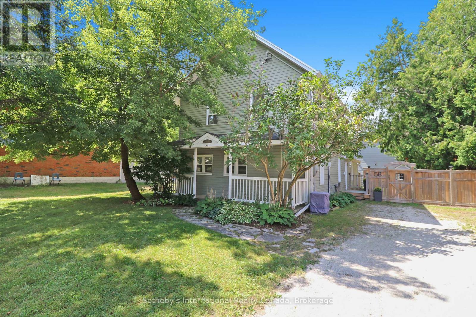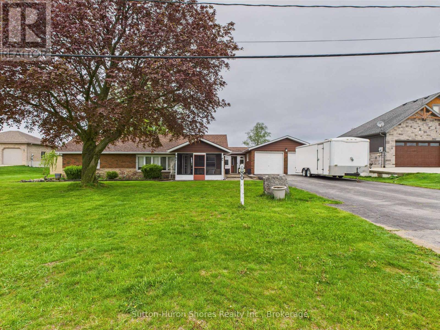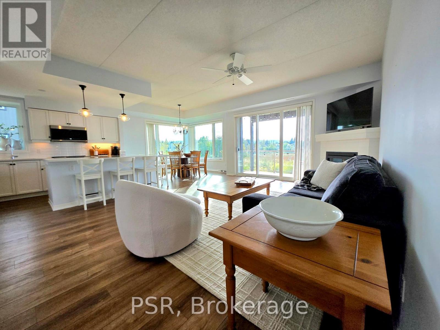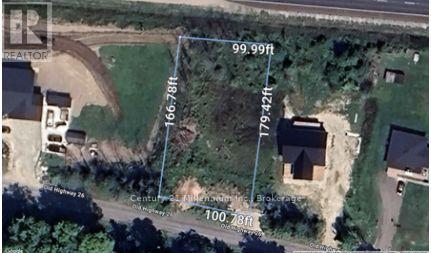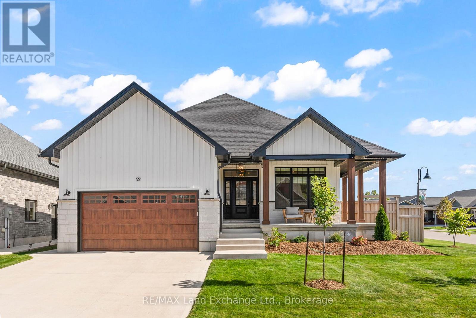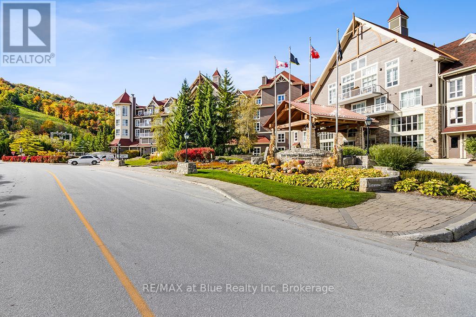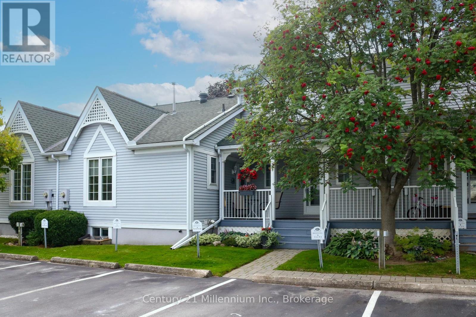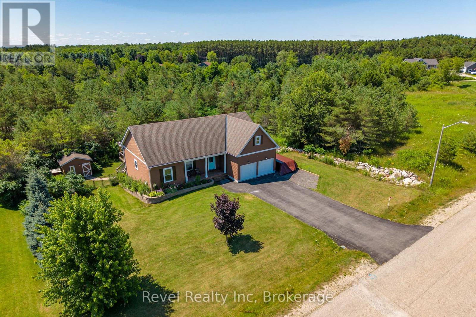
153 - 30 Ramblings Way
Collingwood, Ontario
Welcome to Rupert's Landing, an extremely desirable waterfront community located in Collingwood on the pristine waters of Georgian Bay! Waterfront living at it's best! This resort-style development offers an exceptional lifestyle, you just can't go wrong with the available amenities!! A private marina, a recreation centre, tennis and pickleball courts, a pool, sauna, hot tubs, and a games room. You will never get bored again!! And this unit has so much to give, even a water view! It has been lovingly updated over the years, with beautiful new flooring, a reengineered stairwell with a built-in display case, and a large, exclusive storage closet unique to this condo. It also features an extra-large balcony with glass panels, gorgeous gas fireplace, new carpeting on the stairs, updated bathrooms, and a wonderful den off the primary bedroom, complete with its own private walkout balcony (the den could be converted back into a third bedroom). The list goes on and on! The location is ideal as well, with skiing, golfing, hiking, biking and swimming all literally on your doorstep. Take the trails into Collingwood town for dining and shopping, or access Blue Mountain hills within a 5 minute drive!! The best of what Southern Georgian Bay has to offer is just steps away! Ideal as a weekend retreat, or great rental for investors, even a lovely permanent home, you just can't go wrong with this property and price point! Enjoy the 4 season lifestyle to it's fullest at Rupert's Landing!! (id:48195)
42 Niagara Street
Collingwood, Ontario
Steps to the bay, minutes to the slopes! 3 bedroom, 2 bath home is full of character and ideally located just a short stroll to Georgian Bay, Sunset Point Park and a quick walk to downtown Collingwood. Cathedral ceilings, flexible layout and a separate entrance offers plenty of options. Whether you need space for a home-based business, a potential in-law suite or simply a cozy retreat after a day on the slopes. Outside, the private side yard is made for relaxing and entertaining, featuring a hot tub and dining area for casual get togethers.Only 10 minutes to Blue Mountain, this home is an ideal year round retreat or weekend ski getaway! (id:48195)
20 Illinois Crescent
Wasaga Beach, Ontario
Welcome to Park Place, a charming 55+ community located in a very quiet and tranquil area of Wasaga Beach. And welcome to 20 Illinois Crescent! This original Glencrest Model Home has been enjoyed and lovingly maintained by the original owners.An open concept bungalow provides many possibilities for carefree, easy living. This beautiful home has been well looked after over the years including: roof shingles 2019, windows 2018, furnace 2017, dishwasher 2021, kitchen floor 2020 and much more. There is oak hardwood flooring through the living and dining area and the home is carpet free. The large kitchen has its own dinette and leads to a bright and airy four season sunroom. Beyond that is a wonderful outdoor space to enjoy, complete with a handy garden shed.This is one floor living at its finest, with laundry, 2 bedrooms, 2 bathrooms, living room, dining room, kitchen, dinette all in a spacious 1488 square foot layout. Top that off with an attached 2 car garage, charming front porch and your new lifestyle awaits. Park Place is considered one of the finest adult communities with its onsite community centre complete with an indoor pool, library, gym, woodworking area and activities such as darts, bingo, cards, etc. You are just a short 7 minute drive to Stonebridge Shopping Centre and all beach amenities. Monthly costs including property taxes will be $994.24 with water metered separately. Don't delay, book an appointment with your realtor to arrange a viewing (id:48195)
27 Newport Boulevard
Collingwood, Ontario
This four-bedroom, three-bathroom executive raised bungalow in the Blue Shores community of Collingwood is situated steps from majestic Georgian Bay. Enjoy water views from both the front and back of this meticulously renovated home that includes all new light fixtures, extra-high baseboard trim, new windows and quality white paint throughout. Picture yourself in the nautically-inspired kitchen featuring a Bertazzoni gas stove, Blomberg fridge, and North Sea navy base cabinets and island capped with gleaming white quartz countertops. The main floor features wide-plank hickory wood floors, with vaulted ceilings and a gas fireplace in the living room, a four-piece main bathroom as well as two bedrooms. The large primary suite includes a custom walk-in closet, and four-piece bathroom with large soaker tub and wide walk-in shower. The lower level features extra-high ceilings, large windows and driftwood-like laminate flooring, a spacious recreation room, two good-sized bedrooms, a three-piece bathroom as well as a workshop and tons of storage. Rounding out the home is a two-car garage and bonus loft. The well-managed development offers tennis/pickleball courts, a marina, kids playground, indoor and outdoor swimming pools, a hot tub, billiards room, gym, and impressive party room with kitchen. The $484.50 monthly common fee includes all Clubhouse and related amenities, as well as total lawn care and snow clearing services. Make this move-in ready home part of your next chapter in this friendly adult waterside community. (id:48195)
72 Campbell Street
Collingwood, Ontario
OPEN HOUSE SUNDAY OCT 5 - 11AM-1PM. Welcome to this immaculate bungalow in the heart of Collingwood, offering 1,891 sq.ft. of beautifully finished living space, 3 bedrooms, and 2 bathrooms. Perfectly located, you can stroll to downtown for dining and entertainment, with both elementary and high schools close by. Set on a generous lot surrounded by mature trees, this home features an extra-large backyard just waiting for your landscaping vision-whether its a pool, gardens, or a custom outdoor retreat. Two separate decks provide options for entertaining, morning coffee, or quiet evening relaxation. Inside, the open-concept layout blends a gourmet chefs kitchen, complete with a gas cooktop and large centre island, into the dining and living areas. A pantry/coffee station and clever laundry closet add convenience. The inviting living room, with a gas fireplace, is the heart of the home on chilly winter nights. The primary suite is a private sanctuary with a vaulted ceiling, wood-burning fireplace, two walkouts to separate decks, double closets, and a 3-pc ensuite. Two additional bedrooms (one currently used as an office) and a full guest bath offer flexibility for family or visitors A dedicated office with pocket doors makes working from home a breeze. Practical touches include a mudroom with inside garage entry and an oversized 1.5-car garage with workshop/storage space-ideal for paddleboards, kayaks, golf clubs, or seasonal gear. All of this just minutes from the Collingwood marina, grocery stores, and a 20-minute drive to Thornbury's restaurants and shops. Whether you're raising a family, downsizing, or looking for a weekend escape, this home offers comfort, convenience, and endless potential. (id:48195)
144 Royal Beech Drive
Wasaga Beach, Ontario
Executive Bungalow on Cul De Sac location and backing onto forest , with trails. The Premium lot is almost a half acre in size, with trees and mature landscaping plus automatic lawn sprinklers. Composite deck with alluminum and glass railngs. Garden shed plus secure under deck storage . Double Garage plus a Single Garage, both with new doors and automatic openers. Large, insulated workshop accessed from garage. Custom Cabinetry in Kitchen , with accent lighting and Quartz Counter tops. Ceramic tile flooring through kitchen and dining area. Main Floor Primary Bedroom, with heated ceramic floor, en-suite and walk in closet. See documents for list of significant upgrades. (id:48195)
203 - 6 Anchorage Crescent
Collingwood, Ontario
A Truly Unique Wyldewood Cove Osler Unit! This exceptional, one-of-a-kind residence was fully redesigned and retrofitted by renowned Toronto designer and gallery owner, Alison Milne. With panoramic views of the Niagara Escarpment from the front of this second floor unit and stunning seasonal Georgian Bay vistas from the back balcony, this home features over $250,000 in upgrades, custom improvements, and meticulous attention to detail. The space is move-in ready, offering a seamless living experience. Inside, you'll find pot lights throughout, each controlled by Lutron Maestro dimmers, and complemented by elegant Elte fixtures in every room. The chef's kitchen is a dream, complete with a new wine fridge (2025), GE Elite gas stove, new microwave/rangehood (2025), deep pocket pot drawers, and a fully integrated fridge and dishwasher. The luxurious master suite is a serene retreat, featuring a custom barn board headboard, a king-sized bed, under-bed storage, and a built-in wall closet. The ensuite bath boasts heated floors for ultimate comfort. After a day of outdoor adventure, unwind in the spacious open concept great room featuring living room and dining area/kitchen, complete with custom concrete gas fireplace. Step outside to the private balcony and soak in the breathtaking seasonal Georgian Bay views. This impeccably maintained condo offers the perfect balance of luxury and convenience, with active lifestyle amenities, including a gym, change rooms, and a year-round heated outdoor pool for winter enjoyment. Wyldewood Cove is an exclusive waterfront community and also features kayak/paddleboard area by the beach area and dock featuring a small channel to the Bay and serene views of the historic Nottawasaga Lighthouse. This executive condo truly embodies the best of four-season living! (id:48195)
49 Providence Way
Wasaga Beach, Ontario
Welcome to this spacious 3-bedroom, 3-bathroom corner-unit townhome in the Georgian Sands community. The open-concept main floor is designed for modern living, featuring vaulted ceilings that create an open feel. The bright kitchen offers stainless steel appliances, an updated backsplash, quartz counters, and a convenient breakfast bar overlooking the dining nook. The inviting living room offers a cozy fireplace and a walkout to the backyard, perfect for entertaining or relaxing.The main floor primary bedroom features a private 5-piece ensuite with quartz counters, double sinks, walk in glass shower and tub. Just off the front entrance, a dedicated home office, that could be used as a 4th bedroom, with windows on both sides provides the ideal workspace filled with natural light.The whole home has been freshly painted and showcases newly finished stairs, adding a polished touch to the warm hardwood floors that flow throughout the main living areas. Quartz counters have also been added to all bathrooms, giving the home a sleek and modern finish. The unfinished basement is ready for your personal touches, offering endless potential to create additional living space to suit your lifestyle. Additional highlights include central air and plenty of natural light throughout.Located in a desirable neighbourhood close to Georgian Bay, with a park across the road, golfing, shopping, and amenities, this home is perfect for families, downsizers, looking for low maintenance living. You'll also enjoy how close this location is to to local restaurants, the brand-new Wasaga Beach arena and twin-pad facility, a state-of-the-art library and indoor walking track, and of course, the worlds longest freshwater beach. (id:48195)
50 Highlands Crescent
Collingwood, Ontario
This lovely 3-bedroom, 2.5-bathroom detached home offers comfort, style, and thoughtful updates in one of Collingwood's most desirable communities, Georgian Meadows. The bright, airy kitchen flows seamlessly into the dining and living areas. Enjoy Western exposure from the fully fenced backyard, with a deck, sunsail for shade and privacy wall. Upstairs, the spacious primary bedroom includes two double closets, while the second bedroom is currently set up as a nursery. The third bedroom features a convenient built-in Murphy bed, making it a flexible space for guests or a home office. A refreshed 4-piece bath completes the upper level. The finished basement expands your living space with a generous family room, a 3-piece bath, and a laundry/utility area. Thoughtful updates throughout make this home move-in ready. Located just minutes from scenic trails, community parks, downtown Collingwood, and Blue Mountain, this home is a must-see! (id:48195)
96 Sandhill Crane Drive
Wasaga Beach, Ontario
**PREMIUM LOT BACKING ONTO GOLF COURSE** Modern Traditional Style 3 Bedroom Townhouse 1,742 Sq Ft. Significant upgrades with beautiful Laminate Floors. Upgraded pickets and door handles . Located In Georgian Sands Master Planned Community. Green Belt Views Located Next To Future 2 Acre Park . Close to near by services, Restaurants, Twin-Pad Arena , new Library. Short drive to sandy beaches. Reasonable commute to GTA. (id:48195)
20 Illinois Crescent
Wasaga Beach, Ontario
Welcome to Park Place, a charming 55+ community located in a very quiet and tranquil area of Wasaga Beach. And welcome to 20 Illinois Crescent! This original Glencrest Model Home has been enjoyed and lovingly maintained by the original owners.An open concept bungalow provides many possibilities for carefree, easy living. This beautiful home has been well looked after over the years including: roof shingles 2019, windows 2018, furnace 2017, dishwasher 2021, kitchen floor 2020 and much more. There is oak hardwood flooring through the living and dining area and the home is carpet free. The large kitchen has its own dinette and leads to a bright and airy four season sunroom. Beyond that is a wonderful outdoor space to enjoy, complete with a handy garden shed.This is one floor living at its finest, with laundry, 2 bedrooms, 2 bathrooms, living room, dining room, kitchen, dinette all in a spacious 1488 square foot layout. Top that off with an attached 2 car garage, charming front porch and your new lifestyle awaits. Park Place is considered one of the finest adult communities with its onsite community centre complete with an indoor pool, library, gym, woodworking area and activities such as darts, bingo, cards, etc. You are just a short 7 minute drive to Stonebridge Shopping Centre and all beach amenities. Monthly costs including property taxes will be $994.24 with water metered separately. Don't delay, book an appointment with your realtor to arrange a viewing. (id:48195)
60 Barr Street
Collingwood, Ontario
Located in the popular CREEKSIDE subdivision, this 3 bedroom FREEHOLD townhome awaits your viewing. Solid brick home with 1.5 attached garage was built by the award winning home builder Devonleigh. The main level consists of a living area with contemporary gas fireplace, dining room, kitchen with newer stainless steel appliances, and powder room, all with upgraded flooring and some custom cabinetry. Upstairs you will find three bedrooms, the primary a good size with fitted cabinets and a renovated four piece bathroom with quartz counters. The lower level has been finished with a family room and laundry room. The backyard is fully fenced with a deck, patio and new shed. Bonus NO grass to cut. Fantastic park and access to the Collingwood trail system is just down the road. Great location for skiers as Blue Mountain is only 10 minutes away yet Historic downtown is only a five minute drive. (id:48195)
130 Second Street
Collingwood, Ontario
Welcome to 130 Second Street, a beautiful red brick Century home nestled in Collingwood's sought-after "tree streets". Built in 1905, this 4-bedroom, 2-storey home is rich with character, showcasing stained glass windows in the living room, dining room and entryway. The French doors into the living room and pocket doors between the kitchen and dining rooms add to the charm. A thoughtful family room addition offers extra living space, while recent updates include renovated bathrooms and fresh paint throughout. The private, partially fenced yard features a sunny deck off the kitchen and family room, perfect for morning coffee or relaxed gatherings. The property is approximately 43.5 ft x 66 ft, perfect for those seeking a low-maintenance lifestyle! A concrete double driveway provides convenient parking. This home is ideally located within a short walk to downtown shops, dining, parks, and trails, and a short drive from ski hills, golf courses, and the shores of Georgian Bay. Floor plans are available. Do not wait, book your private showing today! (id:48195)
19 Hughes Street
Collingwood, Ontario
Discover effortless living in this bright, spacious bungalow with stunning escarpment views in Collingwood's coveted Pretty River Estates. Perfect for those seeking practical, main-floor living without compromising on comfort or quality. The chef-inspired kitchen features granite countertops, double wall ovens, a 5-burner gas cooktop, and an oversized island ideal for casual meals or entertaining. The open-concept living area includes a sleek gas fireplace and walkout to a full-width, west-facing deck with pergola and natural gas BBQ hook-up, perfect for enjoying golden-hour evenings.The main floor primary suite is tucked privately at the back of the home, complete with generous closet space and a well-appointed ensuite featuring heated floors, double sinks and a walk-in shower. A second bedroom enjoys access to a jack-and-jill bath, making it ideal for guests or a home office. The practical laundry/mudroom offers plenty of cabinetry and direct access to the double garage, which includes a roughed-in EV charger for added convenience.The fully finished lower level feels like a walk-out with large west-facing windows that flood the space with natural light. It features two additional bedrooms, a third full bathroom, a spacious family room, and ample storage great for hosting visitors, hobbies, or multigenerational living. The kitchen and all bathrooms feature heated floors, providing comfort and luxury throughout. Located minutes from downtown Collingwood, top-rated schools, trails, and just a short drive to Blue Mountain, this home offers a rare combination of lifestyle, comfort, and functionality. (id:48195)
288 Napier Street
Collingwood, Ontario
Lots of time left to enjoy the summer months in your heated inground pool and large town lot! The pergola next to the pool provides a relaxing area to sit, BBQ and entertain. The pool liner has been replaced within the last 4 years. This cozy 3 bedroom bungalow is located on a quiet, mature street. This home comes complete with a generator back up system which maintains the entire home, central air conditioning, a steel roof and a front and back inground sprinkler system. The main floor offers an updated kitchen with stainless steel appliances, an island, California shutters and lots of cupboard storage. The 5 pc. main floor bath has also been updated with a jet tub, walk-in shower, double sink and lovely tile flooring. Bright and spacious dining room with hardwood floors and California shutters. The livingroom has hardwood floors, a woodburning fireplace and steps leading down to a family room with gas fireplace and overlooking the pool area. The primary bedroom has a beautiful large window that overlooks the pool and yard. The main floor laundry contains a front loading washer and dryer. The unfinished basement has a 2 piece bath, gas fireplace and lots of storage space. Close to shopping, hospital, YMCA, schools, trails, golf and skiing (id:48195)
29 Archer Avenue
Collingwood, Ontario
NEW PRICE REDUCTION!!! Welcome to this beautiful, freehold townhome found in the very popular Summit View community in Collingwood. This 3 Bedroom, 2 1/2 Bathroom, 2 story home features an abundance of natural light , streaming into all levels of this home. Upon entering the front door you will find a convenient 2 piece powder room. Continuing down the hallway you enter an open concept Living/Dining/Kitchen combination. Stainless Steel appliances and a fabulous breakfast bar/island is adjacent to the spacious living room gives you those perfect moments to entertain family and friends. The single door in the living room gives additional light and offers the ability to expand your living space with a future balcony. Your Second Floor features a large, double door, primary bedroom with a three piece bathroom ensuite. The main 4 piece bathroom and two more spacious bedrooms are also found on the second floor. The unfinished basement is waiting for your perfect design to expand your living space and has a roughed in bathroom waiting for you personal touches. Also, there is a walk-out sliding door gaining access to your backyard. This neighbourhood has a brand new park/playground within 50 yards from the front door featuring amazing playground equipment, green space, trees, a large pavilion, and a combination hockey, basketball, soccer pad and a drinking fountain to refill your water bottles. The Collingwood trail system runs right behind the backyard and connects to trails that lead all over Collingwood and Blue Mountain. This is Ontario's most popular, 4 season, playground offering hiking, biking, beaches, skiing, golfing, boutique shopping and restaurants and everything the historic Town of Collingwood has to offer. This is the modern living lifestyle that you have always wanted and also deserve. Don't miss this opportunity! Call for a showing today! (id:48195)
58 Cedar Street
Collingwood, Ontario
Income Producing Potential! This approx 72ft town lot on the tree streets of Collingwood features a four generous bedrooms, one bathroom main house with a large eat-in kitchen, open concept living and dining room. Main house is 1484 sq. ft. Walk-out from the dining room or kitchen to a large back deck complete with hot tub. The separate Accessory Dwelling Unit (ADU) ( 709 sq. ft.) features a fully insulated main floor with powder room (80 sq. ft.) and brand new legal two bedroom apartment upstairs. The large double wide driveway fits 6+ cars. Within walking distance to shops, restaurants and Georgian Bay, minutes to Blue Mountain and Wasaga Beach and in close proximity to schools. Don't miss this unique opportunity with income producing potential! Ideal for home based business as well. **EXTRAS** Two municipal addresses: 58 Cedar St units A and B. ADU Forced Air Gas Heat, No A/C (id:48195)
180 South Rankin Street
Saugeen Shores, Ontario
This charming 3-bedroom, 1-bathroom bungalow is ideally situated on a sprawling 113x254 ft lot (approximately 0.65 acres) just one block from the picturesque Saugeen River. Whether you're a first-time homebuyer, an investor, or searching for that perfect seasonal getaway, this property checks all the boxes with its incredible location and solid updates. Inside, the home offers a functional layout with new laminate flooring, a recently added split heat pump/AC system for year-round comfort, and a selection of updated windows that enhance both energy efficiency and natural light. The bright open concept kitchen flows into the living and dining spaces, while enclosed 3-season sunrooms at both the front and rear of the home offer versatile spaces to relax and enjoy the natural surroundings. The exterior is just as impressive with an expansive double-wide driveway, an attached 2-car garage, and a lot size that offers ample space for gardening, entertaining, or creating that dream outdoor space. Nestled in one of Bruce County's most desirable communities, you're just minutes from Southampton's quaint downtown, sandy beaches, schools, and the local Foodland. With the Saugeen River practically in your backyard and Lake Huron just a short stroll away, this property offers an unbeatable lifestyle in a prime location. Don't miss this opportunity to own a slice of Southampton whether it's your first home, a retirement downsize, or your dream cottage retreat! (id:48195)
7 - 650 Johnston Park Avenue
Collingwood, Ontario
SKI SEASON RENTAL: December 1 - March 31. Discover the perfect blend of comfort, convenience, and natural beauty in this sunlit 3-bed, 2-bath fully furnished corner unit located in the coveted Lighthouse Point community. Designed for discerning guests seeking a stylish winter retreat or executive stay, this residence offers a spacious layout of over 1200 square feet. All 3 bedrooms offer Queen size beds. Thoughtful features include a Queen pullout sofa in the Living Room and the 3rd bedroom offers a sleek Murphy bed that transforms into a functional desk. Wake up to a gorgeous view in your large primary bedroom with ensuite! You will also enjoy two storage lockers adjacent to the unit where you can store your sports equipment. After a day on the slopes, enjoy the warmth of a gas fireplace and the glow of spectacular sunsets from your private balcony, complete with a BBQ for relaxed entertaining. Surrounded by scenic walking and biking trails, this location invites you to explore the beauty of Georgian Bay on foot or by bike. The recreation centre is just a short stroll away, offering access to an indoor pool, fitness facilities, and social spaces. Ideally situated only 10 minutes from Blue Mountain Village and 15 minutes from Thornbury, you will enjoy effortless access to skiing, dining, boutique shopping, and nightlife. Tesla charging stations are just 2 minutes away, and you are moments from Collingwood's movie theatre, vibrant restaurants, and charming shops. Experience elevated living in one of Ontario's most desirable waterfront communities. WIFI included. Non-smokers only please. (id:48195)
Lot 13 Old 26 Highway
Meaford, Ontario
Build your dream home among beautiful custom residences in Southern Georgian Bay! This lot, just under half an acre, offers an outstanding location between Meaford and Thornbury, with convenient highway access from a private side road. Situated on the Old Highway - a picturesque, tree-lined streety - the setting combines privacy with accessibility. Surrounded by quality custom homes, the property is within easy reach of Owen Sound, Collingwood, and Blue Mountain. Enjoy a true four-season lifestyle with skiing, boating on Georgian Bay, golfing, wineries, and scenic trails all nearby.The entire property has already been cleared, and the seller has completed a site plan and preliminary drawings, giving buyers a valuable head start on planning and visualizing their future home. With its location, lot size, and preparation, this property presents an exceptional opportunity to design and build your custom residence. (id:48195)
29 Westlinks Drive
Saugeen Shores, Ontario
Welcome to 29 Westlinks Drive, a timeless bungalow that blends custom finishes with the lifestyle you've been looking for. Set on a landscaped and fully fenced corner lot with a charming wrap-around porch, this 4 year old Snyder built home offers 1,740 sqft of thoughtfully designed main floor living. Inside, the open concept layout is bright and inviting, with cathedral ceilings, a gas fireplace flanked by built-in bookcases, and expansive windows that flood the space with natural light. The living room, dining room, and primary bedroom are all equipped with mechanical blinds, adding modern convenience. The kitchen is a showpiece with custom white cabinetry to the ceiling, high-end appliances; including a gas range, a sleek black granite sink, light oak island, and seamless flow into the dining and living areas, perfect for family life and entertaining. Patio doors open to a spacious deck with room for both dining and lounging, extending your living space outdoors.The main floor features three bedrooms, each with professionally installed built-in closet organizers. The primary suite offers a spa-like ensuite with double sinks and a stunning tiled shower, while the main five-piece bath includes double sinks, quartz counters, and a tiled tub/shower combo. Light oak hardwood runs through the principal spaces. The mudroom/laundry offers custom built-ins and a bench for everyday convenience. Downstairs, the oak staircase leads to a partially finished basement with one completed bedroom and two more awaiting your finishing touches. Drywall and electrical are already in place, making it easy to create a large family or recreation area. Curb appeal is unmatched with white board-and-batten siding, stone accents, and black-trimmed windows. Life at Westlinks means more than a home, it's a community. Your membership includes access to the golf course, tennis/pickleball courts, and a fitness center. A rare opportunity to own a custom home in a vibrant setting. (id:48195)
265 - 220 Gord Canning Drive
Blue Mountains, Ontario
BEAUTIFUL MOUNTAIN VIEW BACHELOR SUITE IN THE WESTIN - The suite was recently refurbished and is offered fully furnished complete with kitchenette, dining area, French balcony, Westin Standard bed, gas fireplace and pull out sofa for extra sleeping capacity. Order in room service from the popular Oliver and Bonicini Restaurant off the lobby or head out to the many wonderful restaurants throughout the Blue Mountain Village. Ownership in the Westin includes valet parking, access to all amenities, year-round outdoor pool, hot tub, sauna, and fitness center and an option for the suite to be pet-friendly. Blue Mountain Resort offers Westin owners a fully managed rental program which helps offset operating expenses and still allows for liberal owner usage. HST is applicable to purchase price (but may be deferred by obtaining a HST number and enrolling the suite into the rental program). 2% + HST one time Blue Mountain Village Association membership entry fee applies. Annual BMVA fee of $1.08 + HST per square foot. Utilities included in the condo fees. Your cottage alternative awaits! (id:48195)
7 - 83 Victoria Street
Meaford, Ontario
Exceptional Value in the lovely community of Meaford! This charming bungalow offers a perfect blend of comfort and convenience in a year-round recreational paradise. The open-concept main floor boasts a spacious great room, dining area, and kitchen, all seamlessly flowing together. The soaring cathedral ceilings, patio doors and skylight in the great room create an airy, light-filled space, enhanced by a stylish new electric built-in fireplace. Step outside to a large, private deck, shaded by a mature maple tree ideal for relaxing or barbequing (hooked up to a gas line) on those warm summer days. The main floor also features a serene primary bedroom and a modern 4-piece bathroom. The lower level is designed for relaxation and functionality, with a cozy family room, furnace room with ample storage, a generously sized second bedroom with a 3-piece ensuite, and a convenient laundry area. This property is part of a private, tranquil 20-unit community, offering a large clubhouse perfect for family gatherings, along with plenty of visitor parking. You'll love the proximity to Georgian Bay, the Meaford Arts and Cultural Centre, and a wealth of local amenities including downtown shops, restaurants, a golf course, curling club, hiking trails, and ski hills just a short drive away. With everything you need right at your doorstep, this home is the perfect place to enjoy all that Meaford has to offer. Flexible closing. Total square feet of living space 1493 SQFT. Furnishings could be included if desired. (id:48195)
23 Rue Helene
Tiny, Ontario
Beautiful Ranch Bungalow Minutes from Georgian Bay! Discover the perfect family home in this beautifully maintained ranch bungalow, located in a quiet, family-friendly subdivision in the village of Lafontaine. Just minutes from the stunning shores of Georgian Bay, this spacious home offers a warm and welcoming layout ideal for everyday living and entertaining .Inside, you'll find a large kitchen with elegant quartz countertops, ideal for preparing meals, hosting gatherings, and spending quality time together. With 3+2 bedrooms and three full bathrooms, there's ample space for a growing family or visiting guests. The fully finished walkout basement features a generous games and recreation room, creating the perfect setting for family fun or weekend get-togethers. Step outside to a fully fenced, landscaped yard complete with an above-ground pool your own private retreat for summer days. A two-car garage, gas heating, central air, rough-in for a hot tub, and Bell Fibe high-speed internet round out the practical features that make this home truly move-in ready.Located within walking distance to Ecole Ste-Croix (French elementary school), as well as a local deli, restaurant, bakery, arena, park, convenience store, LCBO, and Catholic church, this is a rare opportunity to enjoy the best of community living with nature at your doorstep. (id:48195)

