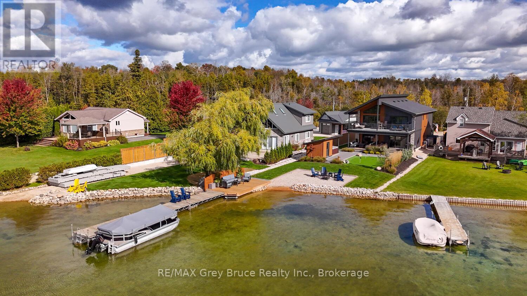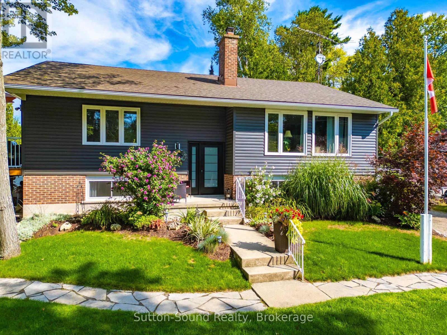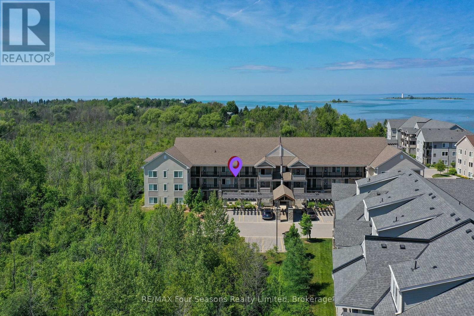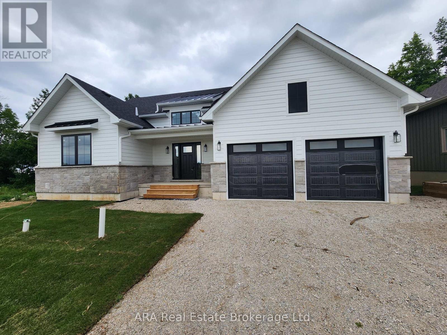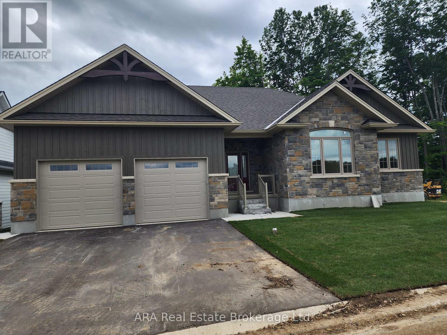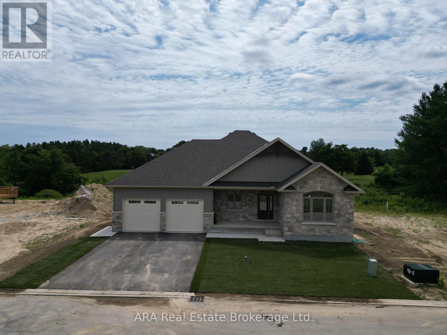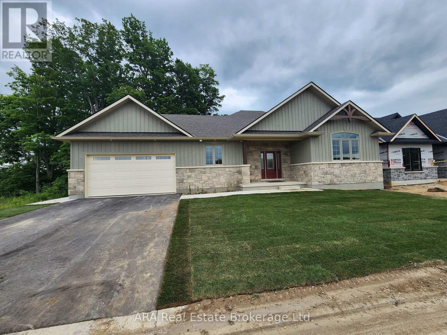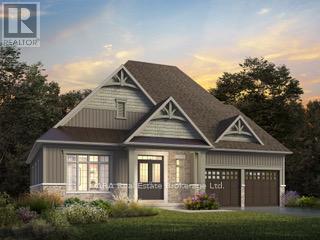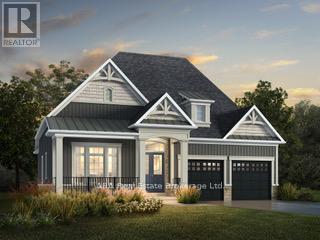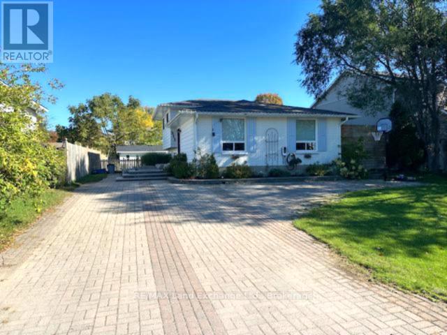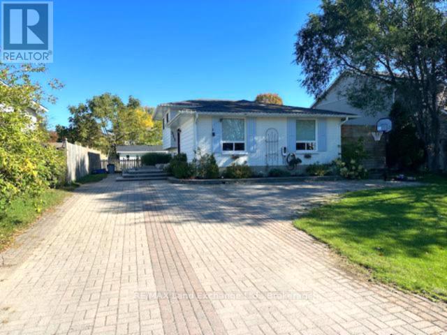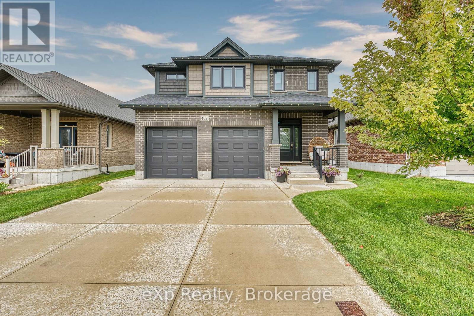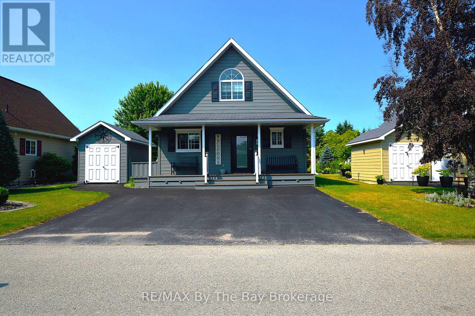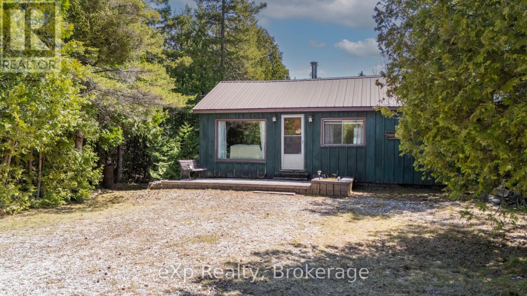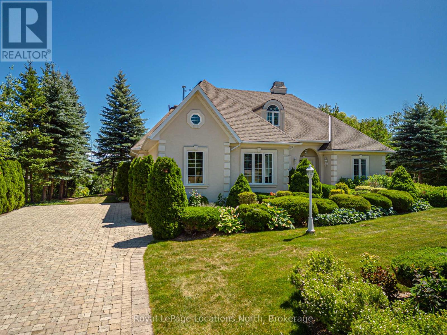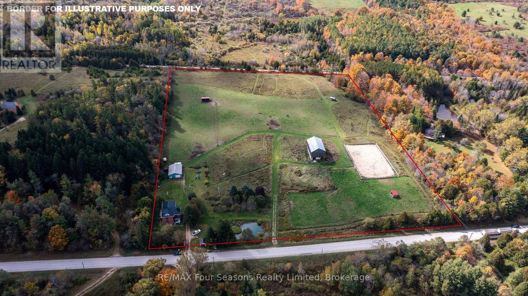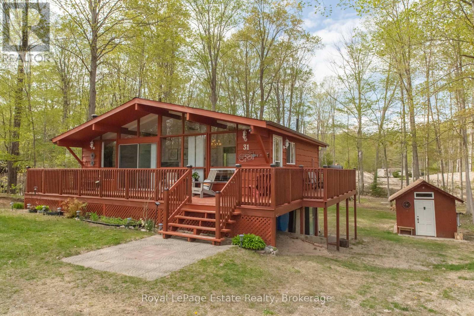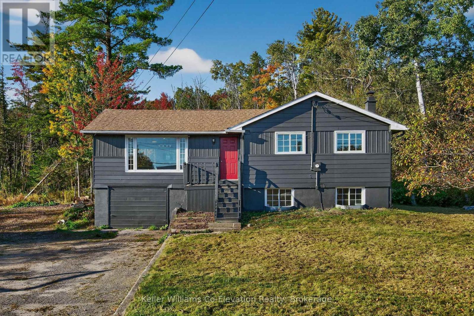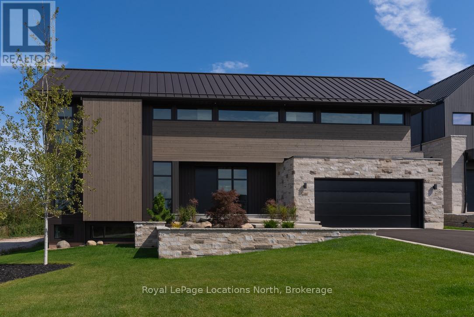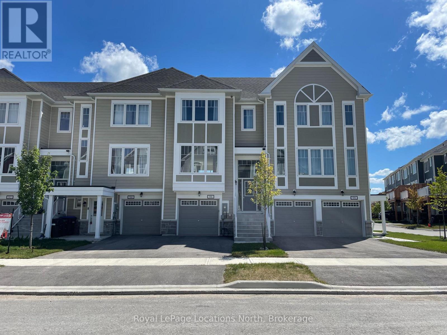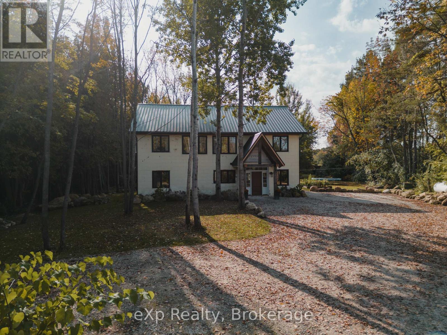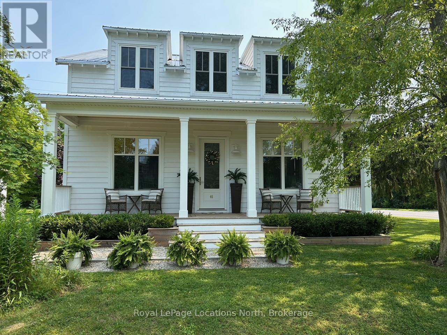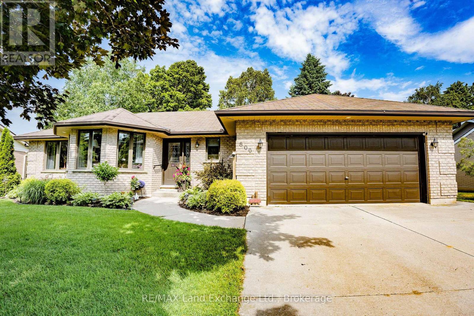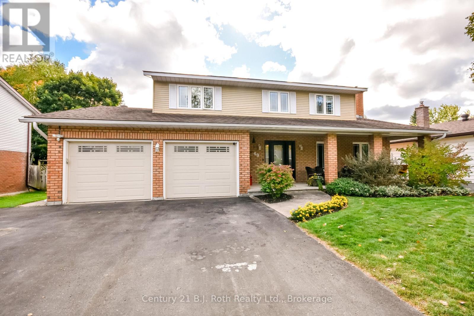
166 Countryside Drive
Chatsworth, Ontario
Lakefront Home or 4-Season Cottage on Williams Lake. This custom Built Dream Home By John Clarke, combines luxury, functionality and stunning design. The property spans 50 feet of shore line and 228 (irregular)depth, providing ample outdoor space that seamlessly integrates with the beautiful lakeside environment. South facing patios (30 X12) enhance the homes natural light and offer breathtaking views of the lake, making it a ideal retreat for relaxation and entertaining.The Exterior of the home is crafted with LUX steel siding, that is not only aesthetically pleasing but also maintenance free, ensuring long lasting durability. One of the standout features of the home is its energy efficiency. Equipped with Strasburger windows, a state of the Art Septic system, drilled well with Submersible pumps providing 10 gallons a minute. The home is designed for modern living with an Energy efficient heat pump, Central A/C system, LED lighting, a 200 amp electrical service. The outdoor living area is as impressive, stamped concrete patios, front and lakeside, upper deck is covered with Aluminum decking, professionally landscaped yard, thats not just beautiful, it offers a 3 hole putting green, fire-pit, paving stones, programmable lighting, lakeside sitting area and dock. The home is built with every element of luxury, the Chiefs kitchen is a true highlight, featuring top of the line Fridgidaire appliances, including Refrigerator, stove, double wall convection oven and dishwasher. Granitek counter tops throughout. Floating Vanities in all the bathrooms. The main level offers open concept living with Custom Built Kitchen, walk in Pantry, Luxury Vinyl Planking floor. The Upper level offers panoramic views from both the Living area, with its vaulted ceiling and Primary bedroom with 3 piece ensuite and W/I closet. 2 more bedrooms a 4 piece bath W/Laundry facilities. This Home is Breathtaking! A MUST SEE for any one who really wants aquality, and craftsmanship. (id:48195)
403 Simcoe Avenue
South Bruce Peninsula, Ontario
SAUBLE BEACH LIVING! Step into the laid-back lifestyle you've been dreaming of! Just a quick stroll to the sandy shoreline, this original family-owned, 4-season raised bungalow with Fibre Optics and Natural Gas and bursting with warmth, charm, and beach-town character. Feel the breeze, smell the lake air, and spend your days swimming, strolling to shops, or relaxing in your own private oasis. Inside, you'll find 4 bright bedrooms, 2 modern baths, and a freshly updated kitchen (2024) perfect for pancake mornings or sunset snacks. The cozy finished lower level with gas fireplace (2022) is ideal for movie nights, a home business/office, or a fully equipped guest suite. Nearly every inch has been upgraded: A/C (2018), windows (2021), siding (2022), roof (2015), septic (2014, pumped 2025), iron filter (2020), new front door (2023), and updated flooring (2017 & 2022). Outdoor living shines here, soak up the sun on the upper deck, enjoy relaxing on the shady covered porch, or curl up with a book while listening to the waves. The attached garage with workshop is perfect for hobbies or storage, and the TWO driveways have space for boats, boards, and beach cruisers! SO whether you're searching for a year-round beach haven, a family getaway, or a smart investment, this rare gem offers it all! Big on charm, prime location, and that everyday-on-holiday feeling. The lake is calling....come answer it!.. (id:48195)
203 - 6 Anchorage Crescent
Collingwood, Ontario
A Truly Unique Wyldewood Cove Osler Unit! This exceptional, one-of-a-kind residence was fully redesigned and retrofitted by renowned Toronto designer and gallery owner, Alison Milne. With panoramic views of the Niagara Escarpment from the front of this second floor unit and stunning seasonal Georgian Bay vistas from the back balcony, this home features over $250,000 in upgrades, custom improvements, and meticulous attention to detail. The space is move-in ready, offering a seamless living experience. Inside, you'll find pot lights throughout, each controlled by Lutron Maestro dimmers, and complemented by elegant Elte fixtures in every room. The chef's kitchen is a dream, complete with a new wine fridge (2025), GE Elite gas stove, new microwave/rangehood (2025), deep pocket pot drawers, and a fully integrated fridge and dishwasher. The luxurious master suite is a serene retreat, featuring a custom barn board headboard, a king-sized bed, under-bed storage, and a built-in wall closet. The ensuite bath boasts heated floors for ultimate comfort. After a day of outdoor adventure, unwind in the spacious open concept great room featuring living room and dining area/kitchen, complete with custom concrete gas fireplace. Step outside to the private balcony and soak in the breathtaking seasonal Georgian Bay views. This impeccably maintained condo offers the perfect balance of luxury and convenience, with active lifestyle amenities, including a gym, change rooms, and a year-round heated outdoor pool for winter enjoyment. Wyldewood Cove is an exclusive waterfront community and also features kayak/paddleboard area by the beach area and dock featuring a small channel to the Bay and serene views of the historic Nottawasaga Lighthouse. This executive condo truly embodies the best of four-season living! (id:48195)
33 - 2 Hilton Lane
Meaford, Ontario
Experience Elevated Living on Meaford Golf Course - Welcome to your dream home nestled in the heart of Meaford Golf Course. This beautifully designed 1,830 sq ft residence offers panoramic views of the 7th fairway and a tranquil stream, creating a serene backdrop for everyday living. Enjoy your morning coffee or unwind in the evening on your main floor deck or walkout basement patio, both perfectly positioned to capture the stunning natural surroundings. Inside, the spacious, open-concept kitchen is ideal for entertaining, seamlessly flowing into the Great Room where large windows frame the picturesque fairway. With main-floor living for ultimate convenience, the lower level offers incredible flexibility, perfect for a self-contained apartment, guest suite, or multigenerational living. Bonus Opportunity: The seller is willing to finish the basement to include up to two additional bedrooms at a negotiated price, allowing you to customize the space to suit your needs. Golf enthusiasts will love the unique perk of bringing their golf cart home via a private road after a relaxing round. **Please Note: Applicable sales tax is not included in the purchase price. Due to the current political landscape surrounding taxation on properties under $1.5 million, buyers should be aware that sales tax still applies. The roll number and MPAC assessment will be completed after final occupancy. HST is in addition to the purchase price, but the Builder is open to assigning the Principal Residence Rebate from qualified buyers. (id:48195)
32 - 4 Hilton Lane
Meaford, Ontario
Exclusive Golf Course Living in Meaford The Sprucelea Model - Welcome to an exclusive development nestled in the heart of Meaford Golf Course! This beautifully designed Sprucelea Model offers a rare walk-out basement with sweeping views of the 7th and 8th fairways of Randle Run, blending luxury living with the serenity of nature. Step into the open-concept kitchen and dining area, where sliding doors lead to a spacious 10' x 20' deck - perfect for morning coffee or evening relaxation. The dining area flows seamlessly into the Great Room, featuring a floor-to-ceiling stone veneer gas fireplace, creating a warm and inviting space for entertaining or unwinding. The main floor boasts 3 bedrooms, including a Primary Suite with a walk-in closet and a luxurious 5-piece ensuite complete with heated floors. Downstairs, the finished walk-out basement includes 2 additional bedrooms, a 4-piece bathroom, and a large family room with a second gas fireplace and direct access to the rear yard overlooking the fairways. **Important Information: Applicable sales tax is not included in the purchase price. Due to the current political landscape surrounding taxation on properties under $1.5 million, buyers should be aware that sales tax still applies. The roll number and MPAC assessment will be completed after final occupancy. HST is in addition to the purchase price, but the Builder is open to the assignment of the Principal Residence Rebate from qualified buyers. (id:48195)
27 - 16 Hilton Lane
Meaford, Ontario
Scenic Views from Bungalow with Pond and Green Directly Behind Randle Run #5 Green - This beautifully designed 3-bedroom bungalow offers tranquil views across a large pond to the #5 and #6 greens on Randle Run, creating a peaceful and picturesque setting for everyday living. Enjoy the scenery from your back deck and main living areas, where large windows frame the natural beauty. Start your mornings with a quiet beverage or entertain friends in the evening this home is perfect for both relaxation and hosting. The cathedral ceiling in the living room enhances the sense of space and light, while the third bedroom offers flexibility as a home office or guest room. The two-car garage includes extra space at the rear, ideal for a workbench or golf cart parking. With 1,766 sq ft of living space, this home provides comfort and functionality in a sought-after location. **Important Information: Applicable sales tax is not included in the purchase price. Due to the current political landscape surrounding taxation on properties under $1.5 million, buyers should be aware that sales tax still applies. The roll number and MPAC assessment will be completed after final occupancy. HST is in addition to the purchase price, but the Builder is open to assignment of the Principal Residence Rebate from qualified buyers. Please Note: This property has been professionally staged. All furniture and décor shown in the photos are not included in the sale. (id:48195)
30 - 8 Hilton Lane
Meaford, Ontario
Scenic Bungalow Overlooking Pond and Fairway - This elegant 2-bedroom bungalow offers stunning views through a ravine and across a large pond to the 5th green of the golf course. Enjoy the tranquil scenery from your dining room, living room, and primary bedroom, each thoughtfully positioned to capture the natural beauty. Architectural details include coffered ceilings in the dining and living rooms, and a cathedral ceiling in the front bedroom, adding character and charm throughout the home. Start and end your day with your favorite beverage on the spacious rear deck, the perfect spot to relax and take in the peaceful surroundings. **Key Details** Applicable sales tax is not included in the purchase price. Due to recent political developments surrounding tax policy on properties under $1.5 million, buyers should be aware that applicable sales taxes still apply and are not included in the listing price. Development and initial building permit fees are included in the base listing price. Please Note: This property has been professionally staged. All furniture and décor shown in the photos are not included in the sale. Kitchen appliances are included in the sale. Property taxes have not yet been assessed, as this is a new build awaiting its first occupant - it could be you! (id:48195)
7 - 15 Hilton Lane
Meaford, Ontario
**New Construction - Possession Mid 2026** Welcome to a vibrant golfing community in Meaford, just 5 minutes from Georgian Bay. Access to the golf course by cart paths and even bring your seasonal golf cart home with you at the end of your game. These carts are available for seasonal rental, by the homeowner, from the Golf Course. These detached homes back onto a scenic Meaford Golf Course and offer luxurious features and outstanding, elevated views: **Main Floor:** 10 ft. ceilings, 8 ft. high interior doors, smooth ceilings, pot lights, wrought iron pickets on the front porch, 5 in. baseboards, and 2 3/4 in. casing. **Kitchen:** Extended cabinets and island with breakfast counter. **Primary Ensuite: ** frameless glass shower enclosure. **Basement:** 9 ft. ceilings, rough-in for heated floors and 3 piece bathroom included in standard listing. POTENTIAL for in-law suite if approved prior to construction commencing. **Additional Features:** 200 AMP BBQ gas line, central air conditioning, garage door opener, and a quick charge electric vehicle outlet. **Buyer Perks:** Freehold homes located on a private, paved, condominium road located within Meaford Golf Course. - Choose your interior finishes at our design studio. The sooner you purchase, the more options you have to select from. - Common Elements fee of $103.74/month covers condominium insurance, maintenance fees, street lighting and street snow removal, POTL property taxes and storm water maintenance fees. - Condominium fee of $109.17/month covers admin and property management fees, reserve fund, director insurance, sanitary sewer and retaining wall maintenance. **Extras:** - Agreement to be written on builder's offer forms. - Unit to be built, so assessment value and property taxes are not yet assessed. Mail delivered by community mailbox at the entrance to the subdivision. (id:48195)
1 Hilton Lane
Meaford, Ontario
**Under Construction** Possession Late 2025** Welcome to a vibrant golfing community in Meaford, just 5 minutes from Georgian Bay. Access to the golf course by cart paths and even bring your seasonal golf cart home with you at the end of your game. These carts are available for seasonal rental, by the homeowner, from the Golf Course. These detached homes back onto a scenic Meaford Golf Course and offer luxurious features and outstanding, elevated views: **Main Floor:** 10 ft. ceilings, 8 ft. high interior doors, smooth ceilings, pot lights, wrought iron pickets on the front porch, 5 in. baseboards, and 2 3/4 in. casing. **Kitchen:** Extended cabinets and island with breakfast counter. **Primary Ensuite: ** frameless glass shower enclosure. **Basement:** 9 ft. ceilings, rough-in for heated floors and 3 piece bathroom included in standard listing. POTENTIAL for in-law suite if approved prior to construction commencing. **Additional Features:** 200 AMP BBQ gas line, central air conditioning, garage door opener, and a quick charge electric vehicle outlet. **Buyer Perks:** Freehold homes located on a private, paved, condominium road located within Meaford Golf Course. - Choose your interior finishes at our design studio. The sooner you purchase, the more options you have to select from. - Common Elements fee of $103.74/month covers condominium insurance, maintenance fees, street lighting and street snow removal, POTL property taxes and storm water maintenance fees. - Condominium fee of $109.17/month covers admin and property management fees, reserve fund, director insurance, sanitary sewer and retaining wall maintenance. **Extras:** - Agreement to be written on builder's offer forms. - Unit to be built, so assessment value and property taxes are not yet assessed. Mail delivered by community mailbox at the entrance to the subdivision. (id:48195)
#2 - 511 Wales Drive
Saugeen Shores, Ontario
Spacious lower-level suite with private entrance in a quiet Port Elgin neighbourhood. This rental features a bright, updated kitchen, a large bedroom with full ensuite bathroom, a comfortable family room, and in-suite laundry. Enjoy outdoor space with a nice outdoor space. Additional storage is available in the crawlspace. There is a natural gas heating, central air conditioning, and updated windows. Well-maintained and move-in ready, this suite offers comfort and convenience in a mature location. (id:48195)
#1 - 511 Wales Drive
Saugeen Shores, Ontario
FOR RENT: upper two levels of a well-maintained backsplit home in a quiet Port Elgin neighbourhood. This unit offers 3 bedrooms and one full bathroom, a bright living room, a dining area, and an updated kitchen. Additional outdoor space includes a flagstone patio tucked along the side of the home. The unit is equipped with a natural gas furnace, central air conditioning, and updated windows. Clean and move-in ready, this rental provides a comfortable living space in a mature location. (id:48195)
467 Devonshire Road
Saugeen Shores, Ontario
Discover your dream home in this exquisite two-story property, built just six years ago by the renowned Walker Homes. The highly sought-after Teresa model is no longer available for new construction, making this an exceptional opportunity.Step inside to find a bright and welcoming interior that shows like new. The main level features a spacious living room perfect for entertaining, along with a dedicated office space for remote work or study. With natural gas heating and air conditioning, comfort is guaranteed year-round.The home has a fully finished basement, offering additional living space and a third bathroom, perfect for guests or family gatherings. Venture upstairs to find three well-appointed bedrooms, including a luxurious primary suite boasting a large en suite bathroom. Indulge in relaxation with a beautiful soaker tub and an amazing rainfall shower, complemented by an impressive walk-in closet featuring custom built-ins.Outside, the property shines with a stunning backyard oasis. Enjoy summer evenings on the expansive deck, enhanced by charming lighting and a full in-ground sprinkler system to keep your lawn lush and green. The home is surrounded by a serene open space, with a path leading directly to a delightful playground, making it perfect for families.With excellent curb appeal and a prime location close to all amenities, this home is a true gem. Dont miss your chance to make 467 Devonshire Rd. your new address! (id:48195)
6 Temagami Trail
Wasaga Beach, Ontario
Welcome to 6 Temagami Trail! Discover this charming 3-bedroom, 2-bathroom home nestled in the sought-after community of Wasaga Country Life Resort, located just minutes from the stunning shores of Wasaga Beach. This lovely home offers a perfect blend of comfort, style, and convenience for those looking for peaceful living. As you step inside, you'll be greeted by an open-concept layout featuring a bright and inviting family room, complete with a cozy gas fireplace. The spacious kitchen offers ample cabinetry, modern stainless steel appliances, and plenty of counter space, making meal prep a breeze. Three season insulated sunroom leads to a spectacular 10' x 29' sundeck boasting an aluminum Sunshade Master, Pergola, and natural gas bbq hook up. The deep lot is complete with beautiful landscaping, low maintenance gardens and invisible pet fencing. Interior upgrades include: crown moulding on the main floor, back-up water pump, stone gas fireplace, quality laminate, Ceramic & Berber flooring. Resort amenities include a fully equipped rec centre, indoor and outdoor pools, playground, mini golf, tennis court, and access to the beach via the walking paths. Leased Land community. Total Monthly fees to new owners: $863.08. (Total monthly fees include: Land Lease: $700, Property Taxes: $163.08), water/sewer billed quarterly. (id:48195)
45 Baywatch Drive
Northern Bruce Peninsula, Ontario
Welcome to this rustic and charming two-bedroom retreat that is nestled in the quiet hamlet of Pike Bay, where peaceful surroundings and a relaxed pace welcomes you and your family. Owned by the same family for decades, this beloved getaway is now ready for a new chapter, offering you the chance to create your own unforgettable memories. The property sits on a private lot along a quiet, year-round No Exit road. Inside, you'll find an open-concept living and dining area filled with warmth and character, a functional galley-style kitchen with a walkout, two cozy bedrooms, and an updated four-piece bathroom. A generous sitting room provides additional living space and opens onto a deck perfect for enjoying sunny afternoons or starlit evenings. The cottage features a metal roof and an upgraded 100-amp electrical service. A wood stove adds a rustic touch to the living space (please note it is not W.E.T.T. certified). There is also a storage shed at the back, ideal for keeping outdoor gear and cottage essentials tucked away. Deeded water access is registered on title, giving you the bonus of enjoying nearby waterfront. Currently used as a three-season getaway, the cottage is insulated to make spring through fall stay comfortable. Best of all, it comes fully furnished with only a few exceptions so you can start enjoying cottage life right away. This charming Pike Bay cottage is the kind of place where family traditions begin. Don't miss your chance to make it your own with deeded water access to Lake Huron (id:48195)
3 Juniper Court
Collingwood, Ontario
Welcome to the gorgeous Evergreen Estates!! This fabulous community located in Collingwood right on the cusp of Blue Mountain boasts beautiful large estate lots and wonderful custom homes, close to the best of everything Southern Georgian Bay has to offer!! Walking/biking distance to Blue on lovely trails. Short drive to Collingwood, the location is truly ideal! This executive 3 bedroom ranch bungalow on a beautifully private landscaped 0.9 acre lot with your own fully loaded vegetable garden! Energy efficient ICF (Insulated Concrete Forming) construction all the way to the roof rafters! Many elegant and luxurious details/finishes throughout, this home has a great welcoming flow as soon as you enter the front door, you walk into an gorgeous open plan space with high ceilings and a high-end custom feel!! A true quality and unique build! Large separate office/den. The great room has gas fireplace, vaulted ceilings overlooking a stunning gourmet kitchen with a massive island, breakfast room & walk-out to the back yard 'oasis'. 9-14 foot ceilings throughout the home including primary bedroom with 5-piece ensuite; additional 2 bedrooms share an bathroom. This home offers plenty of space for guests and entertaining on the main floor; with a bonus full unfinished basement with walk-out, rough-in for bath and extra high ceilings for additional living space. Double car garage completes this amazing home! Book your private tour now, come live the good life in Ontario's favorite 4 season resort!! (id:48195)
734316 West Back Line Road
Grey Highlands, Ontario
Escape to the country and discover this classic rural retreat nestled among rolling fields and sweeping countryside views, just minutes from Flesherton and Markdale on a paved road.The property offers a little of everything; a spring-fed pond, a classic bank barn, and a detached insulated workshop heated with natural gas, pasture areas for your farm animals, plus multipal handy storage sheds for all your tools and toys. At its heart stands a beautiful red-brick 2-storey farmhouse, originally built circa 1909 and thoughtfully expanded with a two-storey addition in 2000. 5 bedrooms and 2 full washrooms allow space for family and friends to gather. Inside, the home blends timeless character with modern day comforts. Bright and spacious interiors, large family areas, and a thoughtful layout including 2 staircases leading to the second floor. Whether you're dreaming of a small-scale farm, a peaceful country retreat, or a place for gatherings and holidays with family, this property offers year-round enjoyment and room to grow. Call to book your private showing. (id:48195)
31 Deer Trail Road
South Bruce Peninsula, Ontario
Looking for a SAUBLE BEACH GETAWAY? This Viceroy-style home or cottage is set on a large, private 91 ft x 255 ft lot surrounded by mature trees in a North Sauble sought-after neighbourhood . There's plenty of outdoor space to entertain or play in both the front and back yards. Enjoy the large front deck, a firepit, picnic table area, and hammocks for relaxing. Inside, this very well maintained, 3 bedroom features open living areas with big windows and a vaulted ceiling bringing in tons of natural light. A woodstove adds warmth and ambiance for those cool nights. There is a high and dry basement that is clean and ready for your personal touches. The walk in from the outside basement can be connected with stairs for more living space or use as a separate living space or storage. Well-maintained, move-in ready, and easy to show. Don't miss out! (id:48195)
556 Champlain Road
Tiny, Ontario
The time is now to live the good life in this beautifully renovated, tastefully updated, move-in-ready bungalow on 1.33 acres, directly across from Georgian Bay. With three bedrooms, two bathrooms, and a finished basement, this home is ideal for downsizers seeking peace or families looking to escape subdivision living and enjoy the space and lifestyle of rural life. Located across from the marina, this is a boaters dream. Youll love the bright kitchen with a breakfast bar, ample counter space, and generous cabinetry. The bright open-concept living and dining area features an electric fireplace and a walkout to a back deck overlooking the large, private, wooded property. The main floor offers three bedrooms and a four-piece bathroom, providing convenient one-level living. The finished basement includes a spacious rec room with natural light, an electric fireplace, a three-piece bathroom, and inside access to the garage. Additional features include a 200-amp electrical panel, a six-year-old roof, and over 1,700 square feet of living space. Conveniently located near local beaches, Awenda Provincial Park, schools, and just a short drive to downtown Penetanguishene, Midland, shops, restaurants and Georgian Bay General hospital - you do not want to miss this turnkey opportunity! (id:48195)
104 Maryward Crescent
Blue Mountains, Ontario
Welcome to this exceptional, architecturally refined residence where luxury, functionality, and design exist in perfect harmony. Thoughtfully curated for elevated living, this high-end custom home is a rare offering that seamlessly blends innovative features with warm, organic finishes. Step inside and be greeted by a striking wall of greenery framed by expansive windows. The great room sets the tone with soaring vaulted ceilings, rich wood accents, ambient mood lighting, and oversized aluminum windows that flood the space with natural light, creating a sense of openness and calm. At the heart of the home lies a dream kitchen, outfitted with a 30" panelled fridge and 30" freezer, a 48" induction/gas combo stove, wine fridge, ample storage and a walk-in pantry complete with a sink, second dishwasher, and built-in coffee station the perfect blend of luxury and function. The spacious dining area flows seamlessly into a heated four-season sunroom. With massive sliding doors leading to the outdoors, this flexible space is perfect for year-round entertaining and relaxed indoor-outdoor living. Main floor powder room with a full shower has been thoughtfully designed with future pool or hot tub access in mind. Upstairs, you'll find three expansive bedrooms, each with custom walk-in closets and spa-inspired ensuites. The primary retreat offers serene escarpment views from bed and a glimpse of the bay from the closet window a peaceful start to everyday. The finished lower level offers exceptional versatility, featuring two oversized bedrooms, a home office, storage, heated floors and a roughed-in wet bar. Whether you envision a media lounge, gym, or guest suite, the possibilities are endless. Perfectly located in one of the areas most desirable communities - hike from your doorstep, stroll to the water, or hop on the Georgian Trail. Just minutes from the Georgian Bay Club, private ski clubs, and the charm of Thornbury. Taxes have not yet been assessed. (id:48195)
96 Sandhill Crane Drive
Wasaga Beach, Ontario
**PREMIUM LOT BACKING ONTO GOLF COURSE** Modern Traditional Style 3 Bedroom Townhouse 1,742 Sq Ft. Significant upgrades with beautiful Laminate Floors. Upgraded pickets and door handles . Located In Georgian Sands Master Planned Community. Green Belt Views Located Next To Future 2 Acre Park . Close to near by services, Restaurants, Twin-Pad Arena , new Library. Short drive to sandy beaches. Reasonable commute to GTA. (id:48195)
245700 22 Side Road
Meaford, Ontario
Located just outside the sought-after town of Meaford, this custom-built modern home sits on 29 acres - 20 of which are thriving apple orchards. Tucked away on a quiet paved road, the property is framed by mature trees and a long, winding laneway, offering the perfect balance of privacy, serenity, and proximity to Georgian Bay's waterfront charm. Inside, the spacious design features 2+4 bedrooms and 2+1 bathrooms, with natural light streaming through every room. The second level includes a versatile playroom - ideal as a children's space or a second living area. A generous mudroom enhances everyday functionality, while the open, airy layout makes the home instantly welcoming. While some parts of the home remains unfinished, the groundwork is complete. The final touches are yours to decide - from siding and flooring, to trim and some bathroom finishes. The rare opportunity to customize a modern home without starting from scratch. A chance to create your dream retreat on a beautiful orchard estate, set in one of Grey County's most desirable locations. (id:48195)
46 King Street W
Blue Mountains, Ontario
FRESH PRICE-***Seller ready to negotiate this TURNKEY GEM***Extraordinary 3-level Contemporary 2-Story Farmhouse boasts 3700 SF of living space, thoughtful design, multiple flexible spaces, premium corner lot location, and income potential available in one remarkable home. Completely transformed inside and out, every inch showcases beautiful finishes and warm design throughout. The gorgeous kitchen serves as the main floor's heart, featuring a large center island with quartzite counters. Open-plan design flows beautifully through dining and living areas, connecting seamlessly to the family room's cozy gas fireplace and expansive sliding doors opening to a charming three-season covered porch perfect for entertaining and relaxation. A flexible bedroom/den and 3-piece bath complete this level.The stunning second-level retreat features the primary bedroom including walk-in closet, Bali-inspired spa ensuite with double vanity, skylight, rainfall shower, and soaker tub. The expansive open-plan living room can easily be converted into two additional bedrooms or a second large primary bedroom. A convenient 4 piece bath and stacked laundry closet complete this level. The fully finished lower level offers a complete suite with full kitchen, living room, stacked laundry, 2 bedrooms, and 3-piece bath ideal for extended family, rental income, or guests.Exterior highlights include a front covered porch with white-stained Fraser Wood board and batten, newly built custom garage, and garden shed. The large corner lot provides dual parking pads with front and side access, accommodating 8 vehicles. Mature trees offer year-round privacy while Georgian Trail access sits steps away. Georgian Bay, Thornbury harbour, Little River Park, and beaches are minutes north, while Thornbury's renowned shops and restaurants lie just a couple of blocks south. This home showcases beautifully & you will not be disappointed. (id:48195)
806 Bricker Street
Saugeen Shores, Ontario
2 Bed, 2.5 Bath Brick Bungalow on a Great Lot. This home blends comfort, function, and thoughtful upgrades on a beautiful lot with plenty of room to enjoy both indoors and out. The main level offers 2 comfortable bedrooms and 1.5 baths, while the lower level adds versatility with a flex room featuring a cheater ensuite. Currently used as a bedroom for a shift worker, this space could also serve as a home office, hobby room, or guest space. Inside, you'll find updated flooring and fresh paint for a clean, modern feel. The eat-in kitchen has been tastefully renovated with new cabinetry, countertops, sinks, a stylish backsplash, and an exterior-vented stove, a feature any avid cook will appreciate. Upgrades continue outside and behind the scenes: a new patio door opens to the backyard, several windows have been replaced for energy efficiency, and a newer sump pump and sandpoint system provide convenient water access for your lawn and gardens. The fenced yard offers privacy and room to relax or entertain. Please note: there is a home business in the front two rooms (living and dining room), so those photos have been digitally staged. (id:48195)
49 Sulky Drive
Penetanguishene, Ontario
Stunning In-Town Family Home with Pool & Modern Upgrades!Welcome to this beautifully updated 2-storey family home, ideally located within walking distance to schools (St. Anns and James Keating) and all the conveniences of town living. Boasting 4+1 spacious bedrooms, 4 bathrooms, and a fully finished basement, this home offers the perfect blend of style, comfort, and functionality.Step inside to discover a bright and open-concept main floor featuring a modern kitchen, dining area, and family roomperfect for entertaining or relaxing with family. High-end finishes and thoughtful upgrades are evident throughout, from sleek flooring to stylish fixtures.Upstairs, youll find generously sized bedrooms, including a primary suite with an ensuite bath. The finished basement provides extra living space, a 5th bedroom, and additional storage or recreation areas.Outside is your private backyard oasis, featuring a custom-shaped inground pool, large patio, and fully fenced yardideal for summer fun and entertaining guests. The attached double garage is both heated and insulated with convenient inside entry, and the paved driveway offers ample parking.This is a rare opportunity to own a move-in-ready, family-friendly home in a sought-after location. Dont miss outbook your private showing today! (id:48195)

