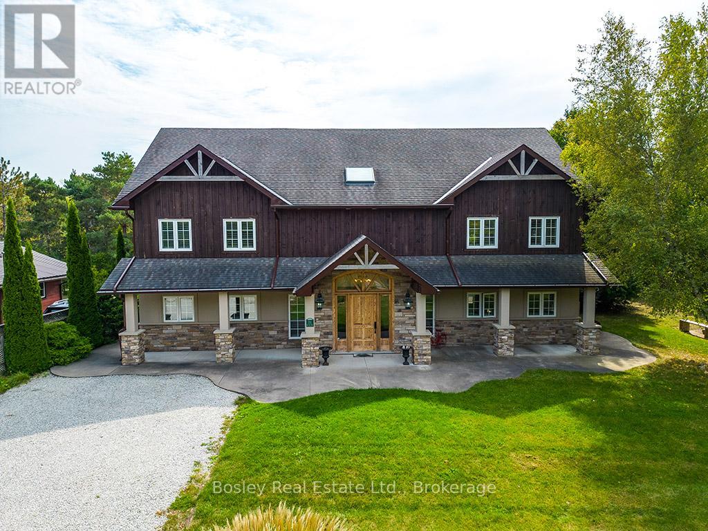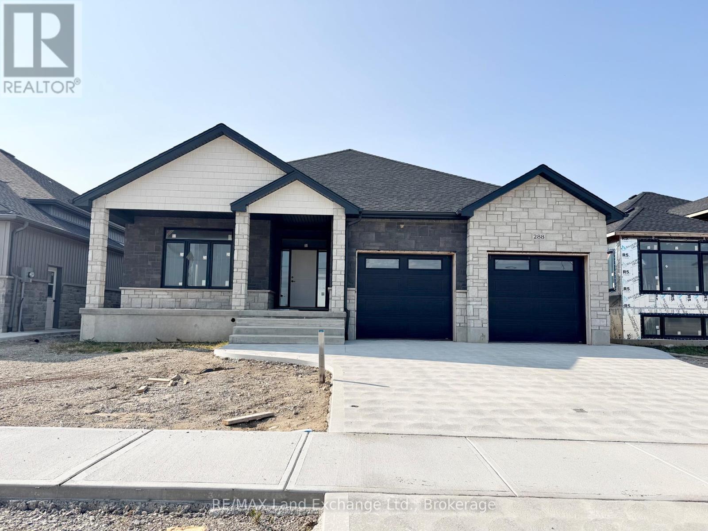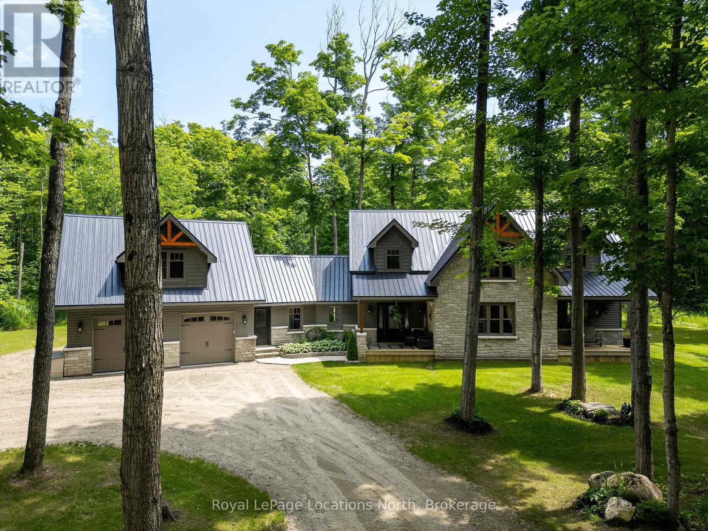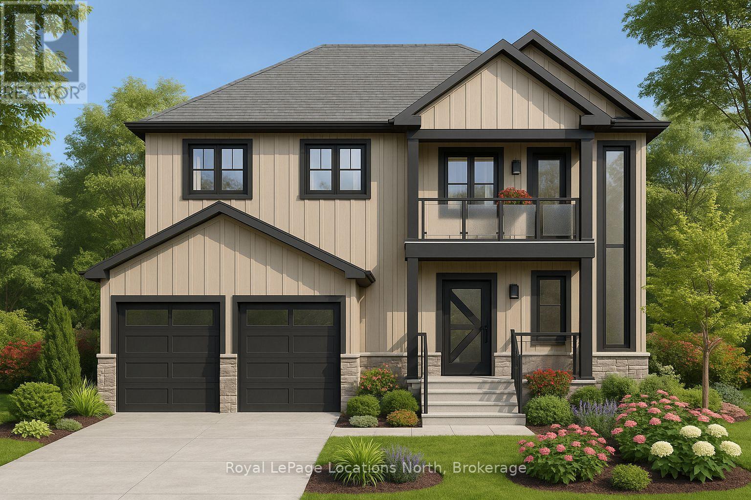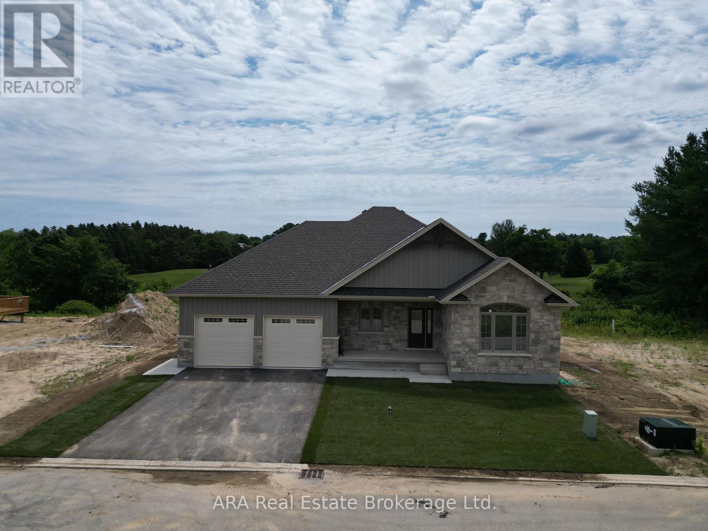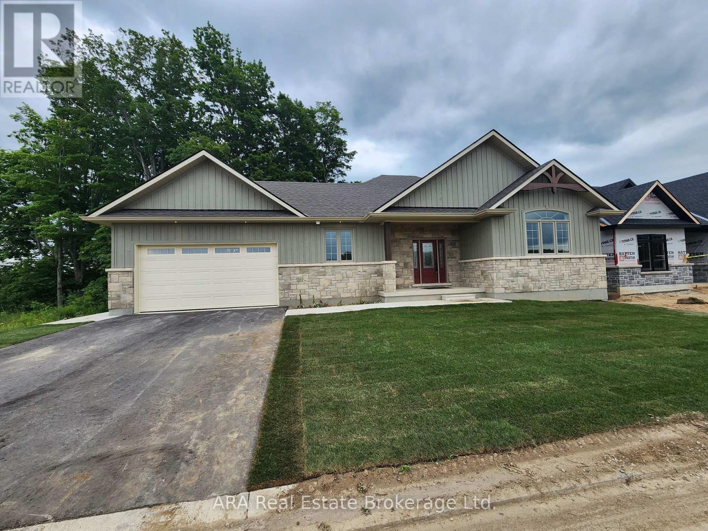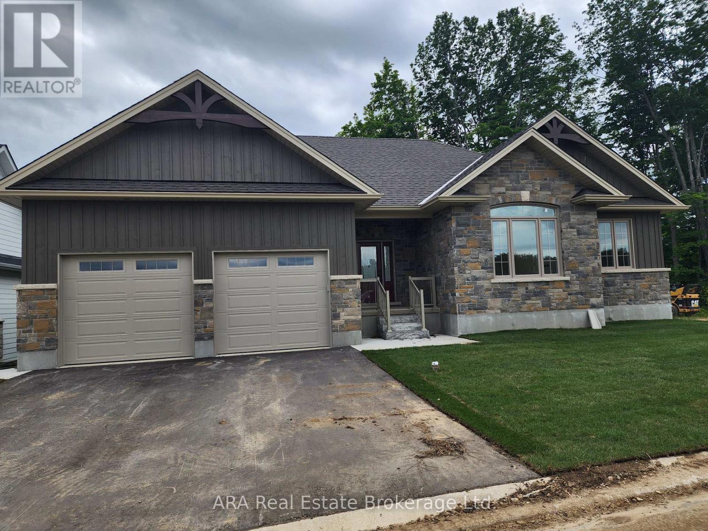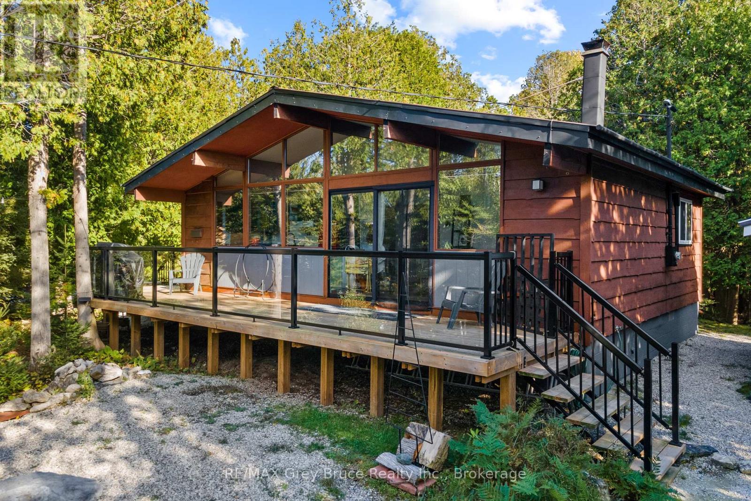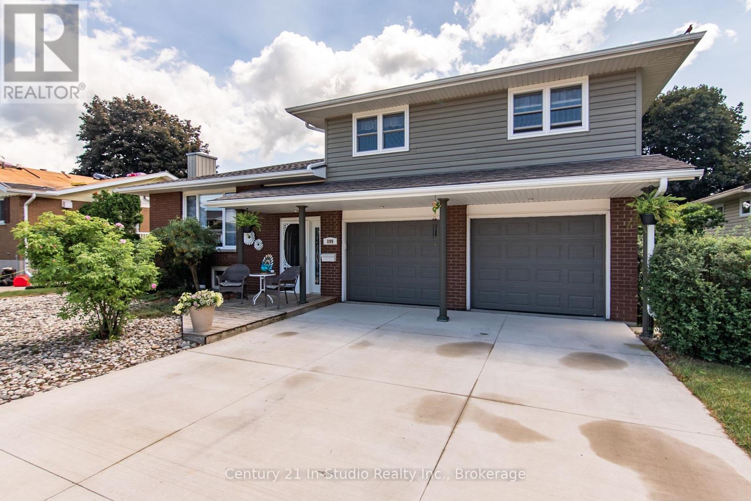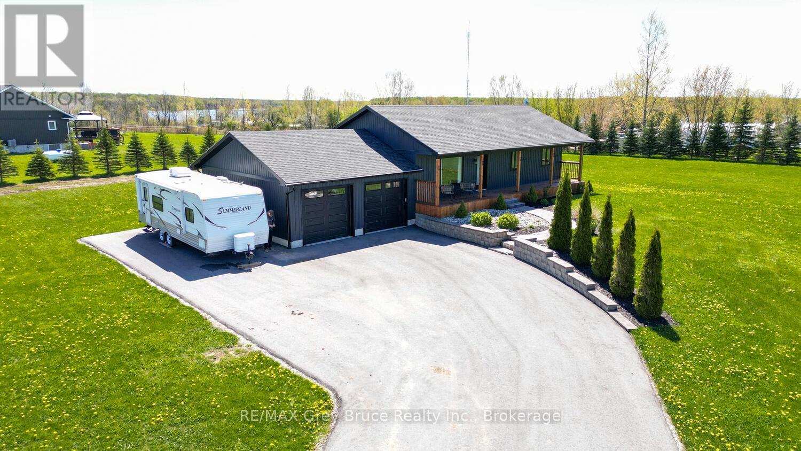
50 Roger's Crescent
South Bruce Peninsula, Ontario
RARE SAUBLE RIVERFRONT OPPORTUNITY - PRIVATE & CHARMING! Set near the end of a quiet dead-end road, this well-maintained 4-bedroom home or cottage offers 100 feet of Gorgeous Private Frontage on the picturesque Sauble River. Tucked into a peaceful, natural setting, it's the kind of place where you can truly unwind. This retreat is two levels, with two bedrooms on the main floor and two more downstairs, along with laundry and ample storage space. Inside, you'll find a cozy, inviting atmosphere with incredible river views and a fireplace for chilly nights. Step Outside to the tiered decking with continued views and sounds of the river and wildlife that comes with the quiet and peacefulness you will find here. The solid metal roof adds peace of mind, and the pride of ownership shows throughout. Spend your days fishing, paddling, or simply soaking up the serenity from your shoreline. This property offers a rare blend of privacy, charm, and location just a short drive from both Sauble Beach and Wiarton. A special spot like this doesn't come up often! (id:48195)
102 Ridgeview Drive N
Blue Mountains, Ontario
Client RemarksLocated On A Private Lane, This Architecturally Designed Chalet Offers Refined Living Within Walking Distance To Blue Mountain Resort And Monterra Golf. Situated On A 1/4 Acre Lot, This Property Features A Private Inground Pool, Spa Amenities Including A Sauna, Wet Room, And Steam Shower, With No Additional Fees. The Spacious Foyer Leads To A Gourmet Kitchen With Quartz Countertops And An Oversized Island. The Main Level Features A Primary Bedroom With A Luxury Ensuite And Walk-In Closet. The Great Room Boasts Vaulted Ceilings, A Stone Gas Fireplace, And A Walkout To A Covered Deck Overlooking The 27' X 40' Pool. The Side Yard Provides Space For Outdoor Activities, While The Upper Level Offers 5 Additional Bedrooms, A 5-Piece Bathroom, And A Sauna. Close To Hiking, Skiing, And The Amenities Of Blue Mountain Village, And Just Minutes From Collingwood, This Property Offers Year-Round Enjoyment. ** This is a linked property.** (id:48195)
288 Ridge Street
Saugeen Shores, Ontario
Come have a look at this split plan bungalow "The Willow" at 288 Ridge Street in Port Elgin. This split plan 1752sqft bungalow will not disappoint; with 3 + 2 bedroom, 3 full baths including a luxury ensuite with soaker tub, tiled shower and 2 sinks designed for comfort. Nestled just a short walk from the beach, this brand-new home boasts exceptional features that set it apart from the rest. Step inside to discover a stunning great room with vaulted ceilings and gas fireplace that creates an airy, open atmosphere perfect for family gatherings and entertaining. The sunset views can be captured from the partially covered back deck measuring 12 x 20. The gourmet kitchen, is outfitted with Quartz counters and features a walk-in pantry. Additional highlights include, a two-car garage with a separate staircase to the basement, hardwood staircase from the main floor to the basement, hardwood and ceramic throughout the main floor, central air, 2 automatic garage door openers, sodded yard, concrete drive and more. With all the extras and a location that's just a leisurely stroll from the beach, this home is more than just a place to live it's a lifestyle. HST is included in the list price provided the Buyer qualifies for the rebate and assigns it to the Builder on closing. Some colour selections maybe available for those that act early. Prices subject to change without notice (id:48195)
25 Emerson Avenue
South Bruce Peninsula, Ontario
Discover the perfect blend of beachside excitement and quiet comfort in this beautiful 4-bedroom, 2-bathroom home, located just a short walk from the sandy beach. Tucked just outside the bustling downtown core, youre close enough to enjoy everything Sauble has to offer, while still having your own peaceful retreat to unwind. Inside, youll find a thoughtfully designed layout with a natural gas fireplace warming the main floor and a cozy wood-burning fireplace in the walkout basement. Each upstairs bedroom features its own ductless heat pump split, allowing everyone to set their ideal sleeping temperature.The outdoor space has been beautifully upgraded with major hardscaping, including a brand-new stone entry, and blank canvas garden space, adding instant curb appeal. Enjoy summer grilling with ease thanks to a natural gas BBQ hookup. Whether you're looking for a year-round home, a cottage getaway, or an investment in one of Ontarios most beloved beach towns, this property offers comfort, convenience, and an updated twist on classic Sauble charm. (id:48195)
058151 12th Line
Meaford, Ontario
Private sanctuary on 25 acres of serene Meaford countryside, where mature trees and tranquility await. This custom-built retreat offers a blend of luxury and comfort, designed to embrace the beauty of its natural surroundings. A short drive to Downtown Meaford and Georgian Bay. Step inside to discover the heart of the home a great room with vaulted wood-covered ceilings, floor-to-ceiling windows framing views of majestic trees, and a striking stone surround fireplace. The open concept gourmet kitchen features granite counters, a 4ft range, built-in microwave, bar fridge in the island, and a convenient pot filler. Adjacent is the dining space with a walkout to the back deck, perfect for alfresco dining. The main floor also hosts a guest bed, den space, convenient laundry room and mudroom with access to the oversized garage. Throughout the main floor,3/4 inch special walnut plank flooring adds warmth and elegance. All bathrooms are beautifully appointed with granite counters and heated flooring beneath polished ceramic tiles. Upstairs, the upper level offers additional living space with a primary suite, guest bed, 3pc bath, and a versatile bonus room. The spacious primary suite features a covered balcony overlooking the lush grounds, WIC, and a luxurious 3pc ensuite complete with heated floors, heated towel rack and a freestanding tub. Additional features include a durable steel roof, a 10kw backup generator, and 1000sqft drive shed with 200 amp service offers plenty of storage for seasonal toys or use as a workshop! Above the garage, a loft area offers storage or potential studio. The lower level has potential for a huge rec space. Outside, the expansive and private exterior invites exploration and quiet contemplation, making this property an ideal weekend getaway or full-time residence. Just 8 mins from dtown Meaford's restaurants, shops, and Georgian Bay. Thornbury is a short 18-minute drive away. (id:48195)
152 Landry Lane
Blue Mountains, Ontario
PRICE REFLECTS LAND VALUE ONLY. Exterior artist rendition used to show quality of craftsmanship. Proposed plans of the home are available.A rare opportunity to build your dream home in the prestigious Lora Bay community. This vacant lot comes complete with approved architectural plans for a custom-designed, two-storey home offering over 3,800sqft of finished living space. minutes from Georgian Bay, private ski clubs, golf, trails, and downtown Thornbury, this location offers the ideal four-season lifestyle.The thoughtfully planned home features four bedrooms, including a luxurious main-floor primary suite with walk-in closet and ensuite, plus additional bedrooms on the upper level. With 3.5 bathrooms in total, this home offers comfort and convenience for families or hosting guests.The open-concept main level is the heart of the home, boasting a vaulted-ceiling great room with fireplace and oversized windows, a spacious kitchen with island and walk-in pantry, a dedicated dining area with walk-out to the backyard, a main-floor office and a mudroom with built-in storage.Upstairs, you'll find a loft space and wet bar overlooking the great room. Finished basement includes a large rec or entertainment room.Exterior features include a covered front porch, upper balcony, and private rear patio. Professionally designed grading and drainage in place.Built on an existing reinforced concrete foundation, the proposed home includes high-performance insulation, HVAC planning, and full compliance with the Ontario Building Code (OBC).Experience all Lora Bay has to offer. From rounds of golf on the 18-hole championship course to relaxing days spent lounging at one of two beaches! Enjoy endless social activities and members only clubhouse.Lora Bay is located in a prime location minutes to downtown Thornbury and South Georgian Bay's many attractions including award winning dining, Georgian Bay, private Ski/Golf clubs and hiking trails.Taxes to be assessed. Monthly fee to be determined. (id:48195)
27 - 16 Hilton Lane
Meaford, Ontario
Scenic Views from Bungalow with Pond and Green Directly Behind Randle Run #5 Green - This beautifully designed 3-bedroom bungalow offers tranquil views across a large pond to the #5 and #6 greens on Randle Run, creating a peaceful and picturesque setting for everyday living. Enjoy the scenery from your back deck and main living areas, where large windows frame the natural beauty. Start your mornings with a quiet beverage or entertain friends in the evening this home is perfect for both relaxation and hosting. The cathedral ceiling in the living room enhances the sense of space and light, while the third bedroom offers flexibility as a home office or guest room. The two-car garage includes extra space at the rear, ideal for a workbench or golf cart parking. With 1,766 sq ft of living space, this home provides comfort and functionality in a sought-after location. **Important Information: Applicable sales tax is not included in the purchase price. Due to the current political landscape surrounding taxation on properties under $1.5 million, buyers should be aware that sales tax still applies. The roll number and MPAC assessment will be completed after final occupancy. HST is in addition to the purchase price, but the Builder is open to assignment of the Principal Residence Rebate from qualified buyers. Please Note: This property has been professionally staged. All furniture and décor shown in the photos are not included in the sale. (id:48195)
30 - 8 Hilton Lane
Meaford, Ontario
Scenic Bungalow Overlooking Pond and Fairway - This elegant 2-bedroom bungalow offers stunning views through a ravine and across a large pond to the 5th green of the golf course. Enjoy the tranquil scenery from your dining room, living room, and primary bedroom, each thoughtfully positioned to capture the natural beauty. Architectural details include coffered ceilings in the dining and living rooms, and a cathedral ceiling in the front bedroom, adding character and charm throughout the home. Start and end your day with your favorite beverage on the spacious rear deck, the perfect spot to relax and take in the peaceful surroundings. **Key Details** Applicable sales tax is not included in the purchase price. Due to recent political developments surrounding tax policy on properties under $1.5 million, buyers should be aware that applicable sales taxes still apply and are not included in the listing price. Development and initial building permit fees are included in the base listing price. Please Note: This property has been professionally staged. All furniture and décor shown in the photos are not included in the sale. Kitchen appliances are included in the sale. Property taxes have not yet been assessed, as this is a new build awaiting its first occupant - it could be you! (id:48195)
32 - 4 Hilton Lane
Meaford, Ontario
Exclusive Golf Course Living in Meaford The Sprucelea Model - Welcome to an exclusive development nestled in the heart of Meaford Golf Course! This beautifully designed Sprucelea Model offers a rare walk-out basement with sweeping views of the 7th and 8th fairways of Randle Run, blending luxury living with the serenity of nature. Step into the open-concept kitchen and dining area, where sliding doors lead to a spacious 10' x 20' deck - perfect for morning coffee or evening relaxation. The dining area flows seamlessly into the Great Room, featuring a floor-to-ceiling stone veneer gas fireplace, creating a warm and inviting space for entertaining or unwinding. The main floor boasts 3 bedrooms, including a Primary Suite with a walk-in closet and a luxurious 5-piece ensuite complete with heated floors. Downstairs, the finished walk-out basement includes 2 additional bedrooms, a 4-piece bathroom, and a large family room with a second gas fireplace and direct access to the rear yard overlooking the fairways. **Important Information: Applicable sales tax is not included in the purchase price. Due to the current political landscape surrounding taxation on properties under $1.5 million, buyers should be aware that sales tax still applies. The roll number and MPAC assessment will be completed after final occupancy. HST is in addition to the purchase price, but the Builder is open to the assignment of the Principal Residence Rebate from qualified buyers. (id:48195)
529 Lindsay Road 30
Northern Bruce Peninsula, Ontario
Your Bruce Peninsula Retreat Awaits! Discover peaceful country living on this 3.9-acre property in the heart of the beautiful Bruce Peninsula. Conveniently located between Tobermory and Lion's Head, this private haven offers the perfect setting to pursue your homesteading dreams. Grow your own garden, raise small animals, and enjoy local wildlife - all in your own backyard. Surrounded by mature cedar trees, the property offers seclusion, fresh air, and the natural soundtrack of birdsong. In this dark sky community, starry nights are a stunning bonus while you sit around the crackling campfire. The year-round home or cottage features 2 bedrooms and a spacious laundry room that could easily serve as an office or additional sleeping area. The open-concept living space is bright and airy, with vaulted ceilings, easy-care flooring, and a wall of windows that invite the outdoors in. A cozy wood stove adds warmth and charm, perfect for curling up with a good book. Step out to the deck from either the kitchen or living room ideal for BBQs, entertaining, or simply enjoying the quiet surroundings. Even the full 4-piece bathroom features a vaulted ceiling, continuing the homes spacious feel throughout. Need extra space? Two bunkies and multiple storage sheds provide plenty of room for guests or gear. The property is offered mostly furnished and move-in ready. A lightly used road divides the property, offering a natural walking trail, while the paved main road is municipally maintained year-round. Outdoor enthusiasts will love the proximity to the Lindsay Tract Trails and the Bruce Trail, while public water access and a small boat launch are just minutes away. Enjoy your own personal walking and ATV trail complete with bridge over the creek, leading to the back of the property! Whether you are looking for a peaceful getaway or a full-time lifestyle change, this property has everything you need to start living your country dream. (id:48195)
899 Wellington Street
Saugeen Shores, Ontario
Beautifully updated split level home with oversized double garage and very private yard backing to the rail trail. The main floor has been renovated to extend the kitchen with a huge central island, loaded with pot drawers and seats 6! Coordinating built in sideboard with tons of additional storage. Open living room with luxury vinyl plank flooring. Stainless steel appliances with gas range. Complimentary tile backsplash. Rear addition with electric fireplace offers additional living space, a 2 piece powder room and pantry cupboard and leads through the garden doors to the raised deck with glass panels and an awning. Upper level with 3 bedrooms. Oversized 4 piece updated bath includes the laundry; no more dragging baskets up and down the stairs! Lower level has a family room with natural gas fireplace in a stone mantle. L shaped to include a cozy den or craft area. Ideal for an additional sleeping area when family and friends visit! 3 piece bath with shower. Luxury Vinyl Plank flooring. Utility room offers storage and laundry sink. Foyer also offers access to the oversized double car garage that walks out to the interlocking stone rear patio and gazebo. Enjoy the privacy of the fenced rear yard with access to the Saugeen Rail Trail. Mature landscaping with a rear seating area and large garden shed. Enjoy this mature neighbourhood centrally located to schools, trails and downtown. (id:48195)
116 Patterson Parkway
Georgian Bluffs, Ontario
Are you looking for a home in an upscale neighbourhood that has been VERY well maintained and shows pride of ownership? Here it is. This home has been gone over from top to bottom by the sellers with no detail left untouched. Over the past two years they have invested in the property to make it turn key for the new owners, with new siding, new shingled roof, new paved driveway, new windows, doors and garage doors, new soffit and fascia and the list does not end there. With a westerly exposure towards Mountain Lake you will enjoy countless sunsets. This property also has deeded waterfront access to Mountain Lake. A beautiful inland lake with no public access which keeps it quiet for the residents to enjoy. Book a viewing as soon as you can with your REALTOR !Brokerage Remarks (id:48195)


