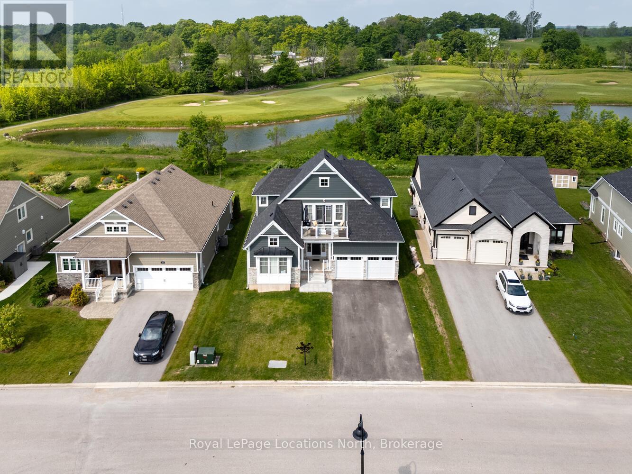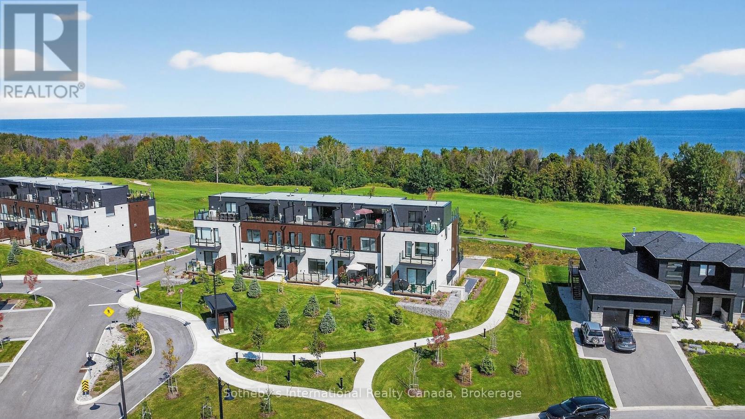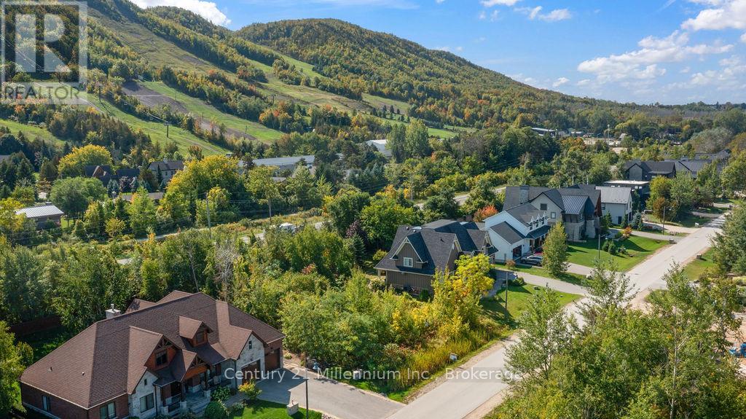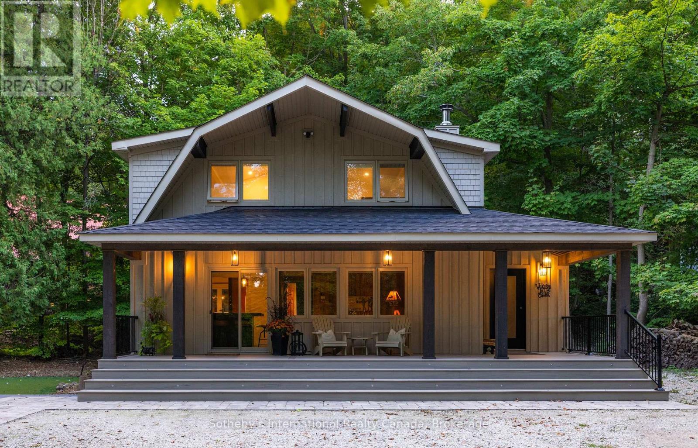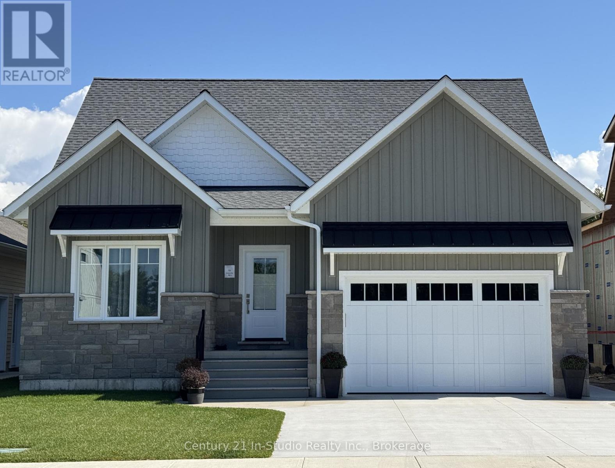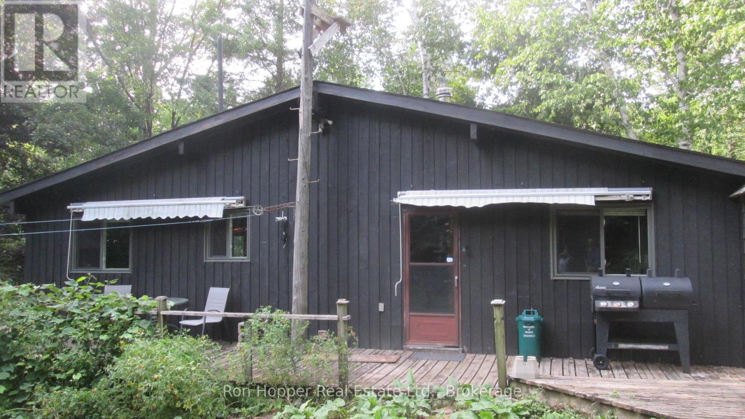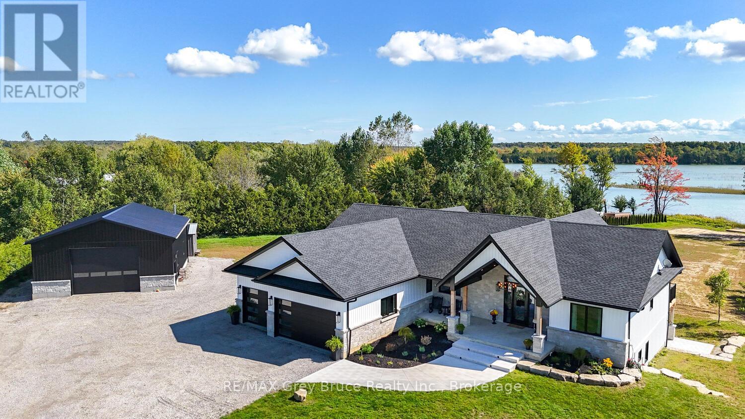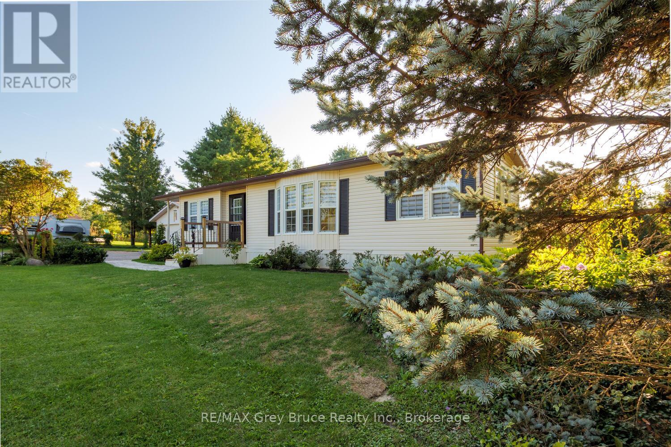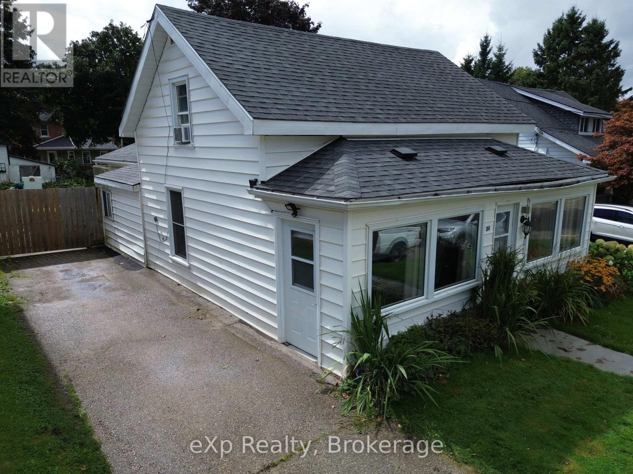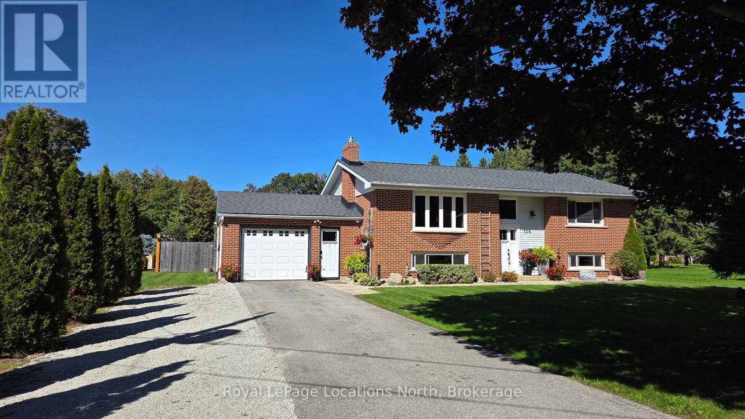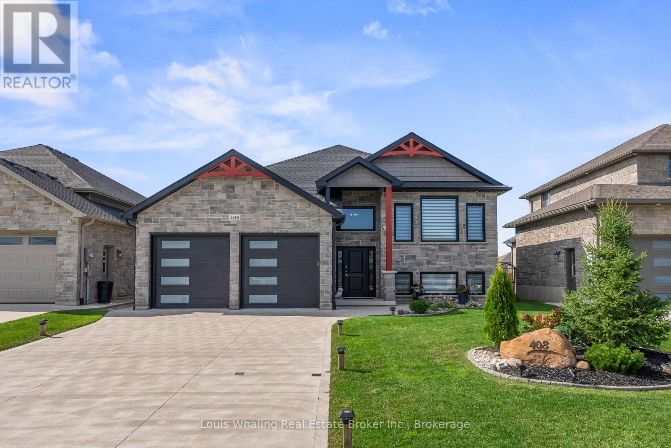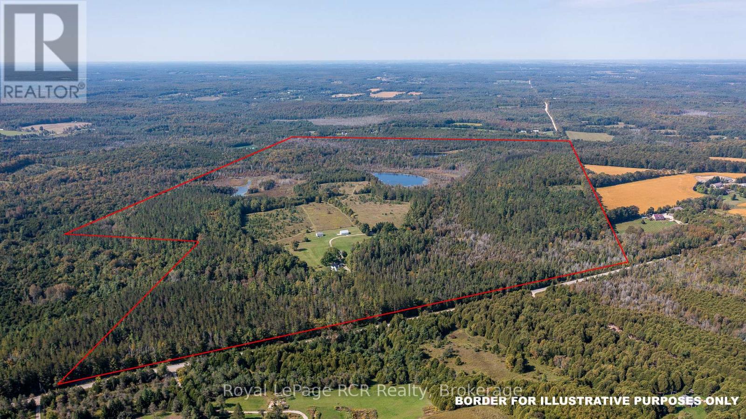
216 Snowberry Lane
Georgian Bluffs, Ontario
Brand New Luxury Home in Cobble Beach Golf Resort Community! Experience the ultimate in luxury living at 216 Snowberry Lane, nestled w/in the prestigious Cobble Beach Golf Resort, a master-planned waterfront community on the shores of Georgian Bay. This newly built bungaloft offers over 4000 sq ft of finished living space, including a fully finished basement w/ 9 ft ceilings, & is situated on a premium lot backing onto the golf course w/ serene pond views. Designed w/ elegance & comfort in mind, this 5-bed, 3.5-bath home features a stunning blend of architectural detail & modern finishes. The main floor offers 9-foot ceilings, anchored by dramatic vaulted ceilings in the Great Room, where a stone fireplace adds warmth & sophistication. Large windows fill the space w/ natural light. The gourmet kitchen is a chefs dream, complete w/ upgraded cabinetry, quartz countertops, a large island w/ extended breakfast bar, & quality finishes throughout, perfect for entertaining or casual family meals. The main floor primary suite is a luxurious retreat, featuring a spa-inspired ensuite w/ double vanity, glass shower, & a spacious walk-in closet. Upstairs, the loft provides a second living area ideal for relaxing or accommodating guests. 2 beds & a full bath make this level perfect for family or visitors. Plus porch w/ a water view! Additional features include- 2 car garage w/ inside entry. High-end builder upgrades throughout. Beautiful pond & fairway views. Quiet, friendly, & desirable neighborhood. Enjoy access to all the resort-style amenities Cobble Beach is known for: an award-winning golf course, beachfront access, tennis courts, spa, fitness centre, nature trails, & fine dining at the clubhouse, all just steps from your door. Whether you're looking for a full-time residence or a 4-season escape, this is your opportunity to own in one of Ontario's most sought-after lifestyle communities. Book your private showing today & experience luxury living at Cobble Beach! (id:48195)
32 - 117 Sladden Court
Blue Mountains, Ontario
Welcome to The Sands. Immerse yourself in the four seasons splendour of Southern Georgian Bay in this brand new, luxury condo community in Lora Bay. Boasting the best views of Lora Bay golf course, Georgian Bay and the escarpment in the community, this 2 bed, 2 1/2 bath, three story condo with expansive rooftop terrace is the ideal vacation property or permanent retreat. The ground floor offers an exceptionally deep garage (room for two cars) with interior access to the stylish main entrance and flex room, currently equipped with a sauna. Travel upstairs by way of the beautiful wood and carpeted staircase or your very own private elevator. The main floor is an open concept entertainers dream with massive windows allowing tons of natural light, high ceilings and pot lights throughout. The expansive kitchen is complete with a large island, quartz counter tops, ample storage and a walk out to the south facing deck. Beside the kitchen sits the open concept dining space with room for an oversized table and completing the main floor is the beautiful living room with gas fireplace, views of the golf course and a north facing deck. Another ride up the private lift brings you to the third floor and the primary and guest bedrooms. The primary bedroom overlooks the golf course and the bay and has ample room for a king size bed. Complete with a large walk-in closet and a gorgeous 4 piece ensuite. Just outside the primary bedroom you will find the convenience of the laundry closet, and steps away sits the luxurious guest bedroom boasting a large closet and a south facing balcony. Your final trip up the lift takes you to the stunning rooftop terrace with north and south facing panoramic views. Don't miss this opportunity to truly enjoy the Southern Georgian Bay lifestyle from this luxurious, convenient and stunning condo. **opportunity to purchase with some or all furniture** (id:48195)
164 Delphi Lane
Blue Mountains, Ontario
Location, Location, Location! Your Home by the Mountain Awaits. Welcome to 164 Delphi Lane in the highly desirable community of Peaks Bay, where the mountains meet the bay. This rare offering is one of the few remaining building lots nestled perfectly between the Blue Mountains and Georgian Bay. With a generously sized lot, youll have the ideal canvas to design and build your dream home or four-season retreat. Imagine mornings on the ski hills, afternoons by the water, and evenings enjoying the vibrant lifestyle that the Blue Mountains area is known for. From world-class skiing, hiking, and biking to golf courses, beaches,dining, and shops, everything you need for year-round living or weekend escapes is right at your doorstep. Opportunities like this dont come often secure your piece of Peaks Bay today and start creating the lifestyle you've been dreaming of. (id:48195)
131 Kitzbuhl Crescent
Blue Mountains, Ontario
Welcome to your turnkey four-season retreat in the heart of Craigleith. This quintessential chalet offers 4 bedroomscomfortably accommodating 10+ heads in beds, as the saying goesalong with 3 full bathrooms. Sold furnished and ready to enjoy, its the perfect escape for family and friends. Ideally located on the Craigleith Ski Club shuttle route, with the Georgian Trail, Circle K, LCBO, Surf & Turf, and Northwinds Beach just steps away, youll be at the center of everything the area has to offer. From paddleboarding and swimming in Georgian Bay to skiing at the local private clubs, every season is accounted for. Meticulously renovated in recent years, this chalet showcases thoughtful updates and quality craftsmanship. Major improvements include a new roof, Maybeck wood siding, soffits and fascia, updated wiring and plumbing, 2 lb spray foam insulation, new exterior windows and doors, and a composite front deck. The kitchen has been refreshed with a new fridge, stove, range hood, and Bosch dishwasher, while the standout addition is the impressive mudroom. Spanning the length of the house, it features LV floors, front and back door access, custom cabinetry, and abundant storage for all your seasonal gear. Inside, the inviting layout is designed for entertaining and relaxation. A functional galley kitchen with quartz counters and island seating makes casual dining easy, while a separate dining room allows for more intimate meals. The cozy living room is anchored by a Jotul wood-burning fireplace. The fully finished basement offers a large bedroom with an additional sitting room, 3-piece bath, sauna, and workout area. Upstairs, three spacious bedrooms accommodate guests, while the bathroom boasts spa-inspired touches including heated floors and a double-head walk-in shower. Outdoors, enjoy a NW facing front veranda, your very own putting green, multiple seating areas for relaxation, and a spacious back deck with a hot tub and firepit perfect for year-round enjoyment. (id:48195)
3 Grenville Street N
Saugeen Shores, Ontario
Welcome to The Chantry, a beautifully crafted three-bedroom, two-storey home by Launch Custom Homes, located in the desirable Easthampton development just two blocks from the heart of downtown Southampton. Now featuring LP SmartSide exterior siding! This thoughtfully designed residence offers an open-concept main floor with gracious 9-foot ceilings and an abundance of natural light. The gourmet kitchen is a showstopper, featuring a large island with breakfast bar, quartz countertops, a walk-in pantry, and custom cabinetry. From the dining area, patio doors lead to an oversized covered cedar deck, perfect for enjoying meals indoors or out. The living room is anchored by a cozy gas fireplace with a custom surround, creating a warm and inviting space for relaxation. The main floor also includes a spacious primary suite complete with a walk-in closet and a luxurious four-piece ensuite bath with a glass and tile shower. A convenient family entry from the garage leads to a well-appointed laundry room with a folding table and built-in sink, as well as a two-piece powder room. Upstairs, you'll find a versatile open area ideal for a home office, reading nook, or study space, along with two additional bedrooms and a full bathroom. Clever storage solutions are tucked into the eaves, maximizing usable space. The unfinished basement offers exciting potential, with a separate entrance from the garage and room for two more bedrooms, a full bath, and additional living space. The utility room provides generous storage, and the home is roughed in for a whole-home generator panel. Wrapped in designer stone and LP SmartSide siding, this custom-built home also features a concrete driveway and a fully sodded yard. Move in and enjoy the perfect blend of craftsmanship, comfort, and location in your new Southampton home. Ask about Basement finishing options. Photographs from previous build with opportunity to choose your own finishes! (id:48195)
140 Sunset Beach Road
Meaford, Ontario
Secluded retreat-steps from Georgian Bay. Discover the perfect blend of privacy and charm in this two-bedroom home nestled on a beautifully tree lot where the soothing waves of Geogian Bay provide the soundtrack to daily life. Inside, a vaulted ceiling and a dramatic wall of windows fills the open living space with natural light, anchored by a cozy propane fireplace - ideal for relaxing evenings year-round. The home features a bright four--piece bath and comfortable bedrooms designed for restful retreats. Step outside to enjoy a wraparound deck, perfect for morning coffee, entertaining or simply soaking in the peaceful surroundings. For the hobbyist or craftsman, the 24' x 24' detached garage/workshop offers exceptional space and versatility. Whether you're looking for a weekend getaway or a full-time residence, this property delivers the best of both works - tranquil seclusion and public access to Georgian Bay across the road! (id:48195)
117 Almur Drive
Georgian Bluffs, Ontario
Welcome to this exceptional custom-built waterfront home (2024) set on a picturesque 1.6-acre lot with spectacular sunsets. Offering over 2,600 sq. ft. on each level, with a fully finished walk-out lower level, this home is designed for both luxury and comfort. The main floor features a chefs kitchen with custom cabinetry, a butlers pantry, and elegant finishes throughout. The luxurious master suite includes a spacious walk-in closet and a 5-piece ensuite bath, creating a private retreat. The lower level and attached garage both enjoy the comfort of in-floor heating, adding warmth and efficiency. Step outside to your own private sand area at the shoreline, gather around the firepit, or launch from the dock for a day on the water. A 3-car attached garage and 32' x 40' detached workshop provide abundant space for hobbies and storage. Heated and cooled with an economical geothermal system, this home offers style, efficiency, and an unbeatable waterfront lifestyle with unforgettable sunsets. (id:48195)
597334 Grey Road 29 Road
Meaford, Ontario
Welcome to Bognor! This charming 2-bedroom, 1-bathroom modular home bungalow offers comfort, convenience, and an incredible view all on a spacious lot in the heart of this cozy hamlet. Step inside to find a bright, living room with pocket doors that connect seamlessly to the secondary bedrooms, creating a versatile and family-friendly layout. The large eat-in kitchen with updated counter tops is perfect for gatherings, while the primary bedroom features a generous closet and en-suite privileges to a recently renovated full bathroom. A sun-filled three-season room extends the living space, showcasing sweeping views and walkouts to the oversized yard. Outdoors, you'll find plenty of room to enjoy your hobbies whether its tending the gardens with the two garden sheds (8'x12' & 8'x8'), or unwinding in the fully finished he/she shed complete with electricity, heat, and AC. For those needing extra storage or workspace, a detached 2-car garage sits just steps away from the extended driveway. All of this comes with the peace and quiet of small-town living, yet just a short drive to Owen Sound, Blue Mountain, and all the amenities the region has to offer. Perfect for a someone downsizing, first time home buyer, or those seeking a peaceful retirement surrounded by nature! Contact your Realtor today to schedule a viewing! (id:48195)
34 Queen Street
Grey Highlands, Ontario
This solidly built, 3 bedroom, 1 bathroom home sits on a generous in-town lot, offering functionality, and room to grow. Thoughtfully designed for accessibility, the main floor features a convenient bedroom and a full washroom with a walk-in shower. Recent updates include a new roof (2020) and a new furnace (2024), giving peace of mind for years to come. While the home would benefit from cosmetic updating, its layout provides incredible potential. The expansive bonus room just off the kitchen is an ideal spot to create a dream walk-in pantry/laundry combination. Enjoy multiple living spaces with a main floor living room and a spacious recreation room with a walk-out perfect for entertaining, hobbies, or even converting into a 4th bedroom if desired. With its combination of practical updates and flexible layout, this property offers a rare opportunity to make it your own while enjoying the convenience of an expansive Fully fenced back yard. Markdale is a vibrant and growing community in Grey County, offering all the essentials such as grocery stores, pharmacy, banks, and retail shops, as well as local cafés and restaurants. The town is home to a new hospital (opened in 2023), excellent schools, a library, and a community centre with an arena. For outdoor enthusiasts, nearby Beaver Valley, Lake Eugenia, golf courses, ski resorts, and scenic trails provide year-round recreation. (id:48195)
128 Montgomery Street
Meaford, Ontario
Welcome to this fully renovated gem on one of Meaford's most sought-after streets Montgomery Street, affectionately known as Teachers Row. Homes here rarely come to market, and its easy to see why. This charming 3-bed, 3-bath solid brick home sits on over half an acre, offering in-town convenience, timeless style, and relaxed living just a short stroll to Georgian Bays sandy shores and the local school. Bathed in natural light from sunrise to sunset, the home is perfectly positioned to enjoy both morning rays and evening views from the front and back decks. Curb appeal shines with a paved driveway, natural stone walkway, and heated, partially insulated garage with inside access via the lower-level mudroom. Inside, the open-concept kitchen and dining area impresses with a custom handcrafted island, solid wood cabinetry, and Maytag True Fingerprint-Resistant appliances. Step through the walkout to your fully fenced backyard, ideal for entertaining or taking in the seasonal Bay views. The main floor features a spacious primary bedroom with LG Laundry Tower, a generous second bedroom, and a luxurious 5-piece bath with double sinks and soaker tub. The lower level includes a private third bedroom with 3-piece ensuite (in-floor heat, rainhead shower, custom vanity), a second kitchenette, cozy living area with electric fireplace, and separate entrance ideal for guests or income potential. A bonus 380 sq ft family room features a gas fireplace and its own 3-piece bath with in-floor heating and rainhead shower, perfect for movie nights or playtime. Outside, enjoy stone landscaping, a sand pad with drainage for pool or firepit, 30AMP RV hookup, and generator rough-in all ready for year-round enjoyment. This is Meaford living at its best. (id:48195)
408 Northport Drive
Saugeen Shores, Ontario
This beautiful 4 year old raised bungalow is located in one of Port Elgin's newer areas and has everything you could want in a home. The open concept main floor has 9' ceilings, kitchen with quartz counter tops and center island, living room with gas fireplace, dining area with patio doors to the rear deck, 2 bedrooms, 2 full bathrooms & primary bedroom has an ensuite and walk in closet. The lower level consists of a large bright rec room, 2 additional bedrooms, 3rd full bath, entrance from the garage to the basement and a laundry area. The home is nicely landscaped, has a covered deck and the rear yard has a garden shed, fire pit, large stone patio and is fully fenced. (id:48195)
716612 West Back Line
Chatsworth, Ontario
One of a Kind - 295 acres. This spectacular property is a private oasis featuring 3 ponds, 2 homes, 3 outbuildings, waterfall, drivable trails, open land and bush. The main residence was built in 1920 with over 3400 square feet of living space. The great room features a fieldstone fireplace, wood beams and walkout to a 28x8 screened in porch. There are 5 bedrooms and 3 bathrooms. The second residence was built in the 1940s with three bedrooms and 2 baths. There is a detached garage 24x25, two storey shop/barn 25x32 and storage building 30x40. Impressive 5 acre swimming pond is 15 deep in the middle and 7 deep at the deck. There is also a fish pond with natural speckle trout. Opportunities abound at this property that can not be described - it must be experienced! (id:48195)

