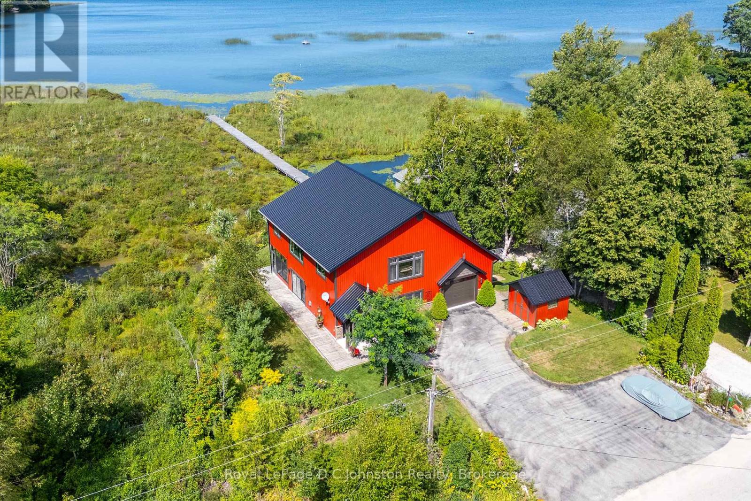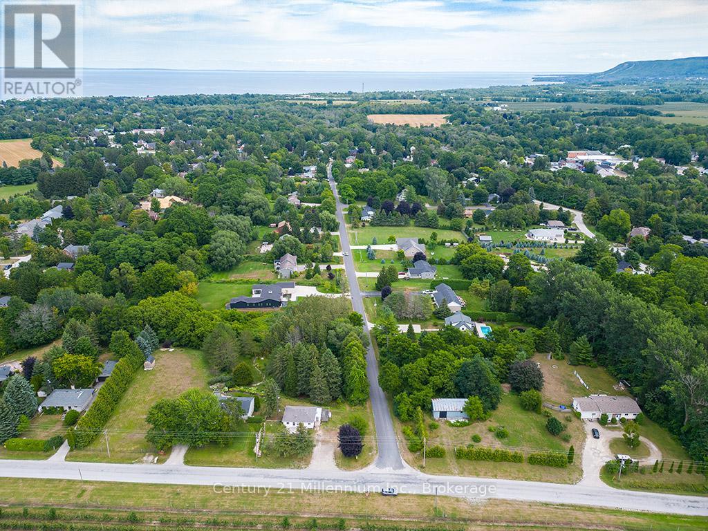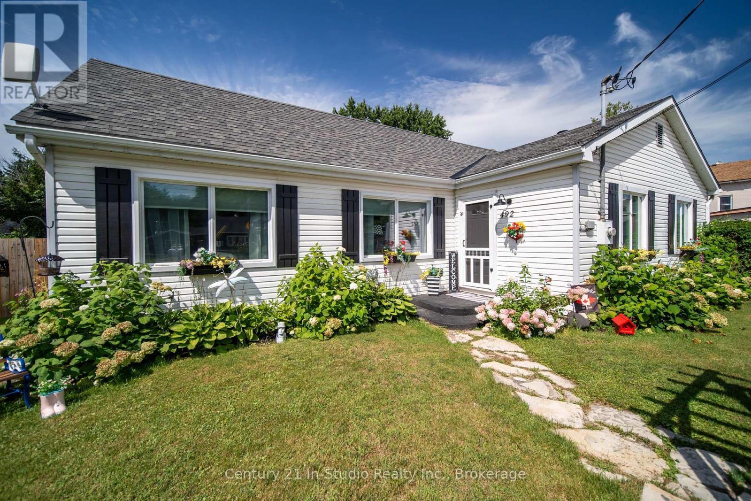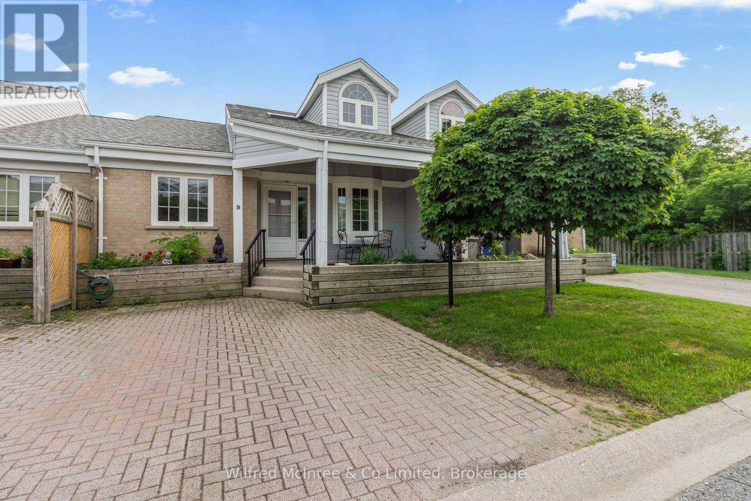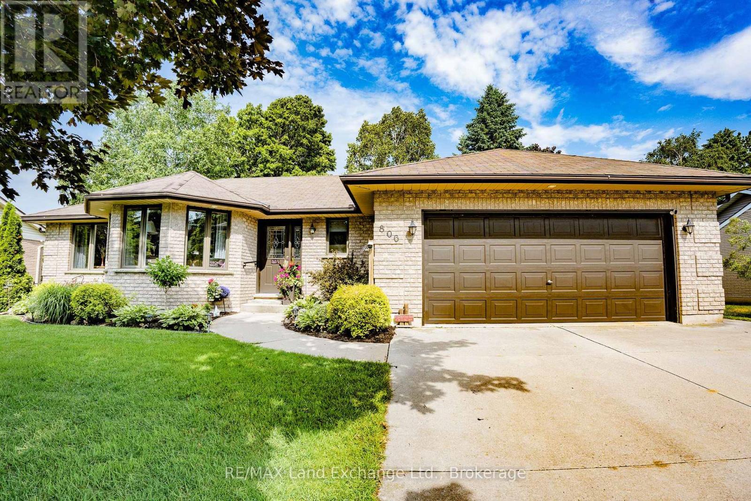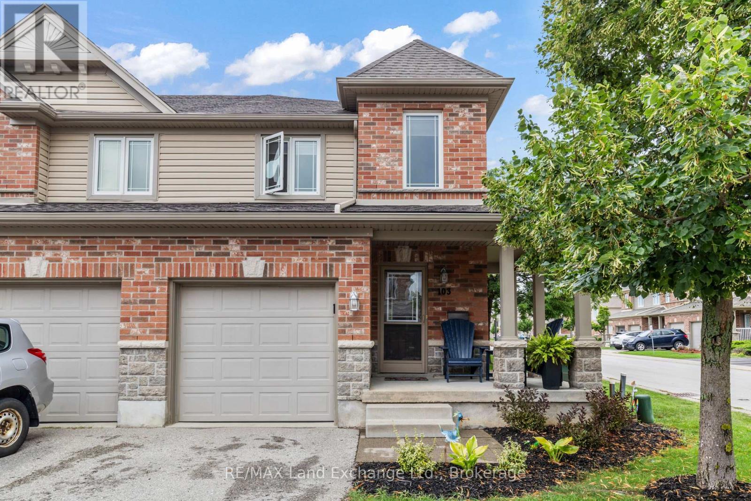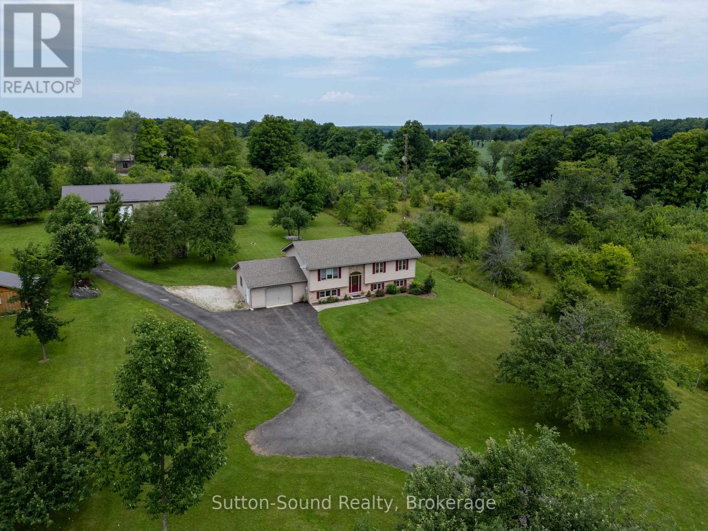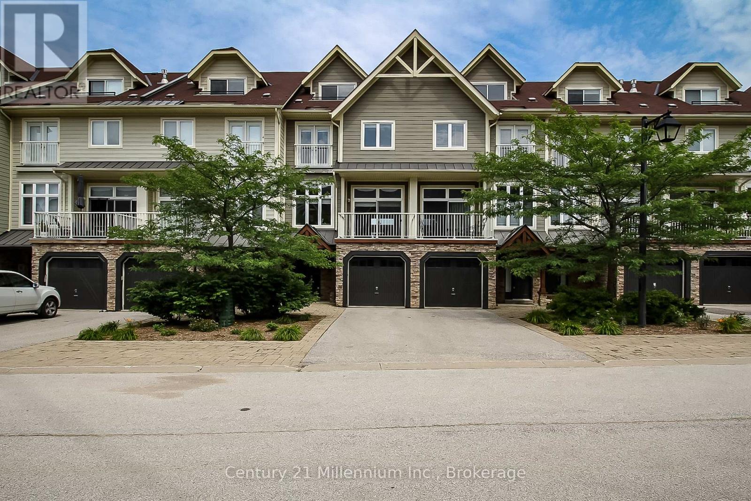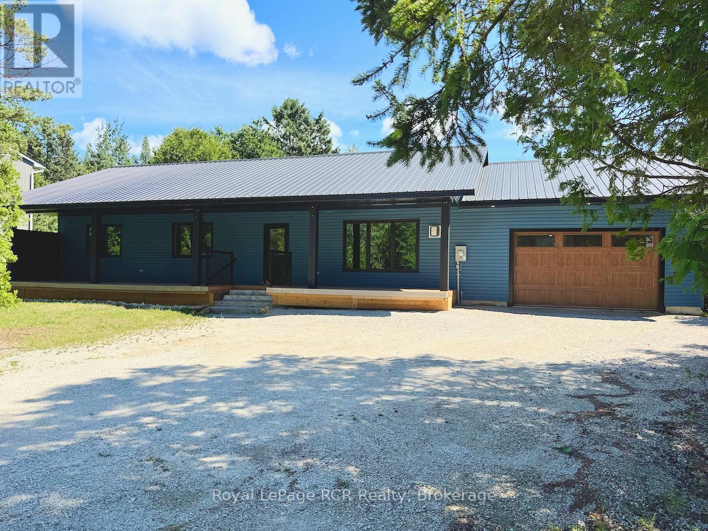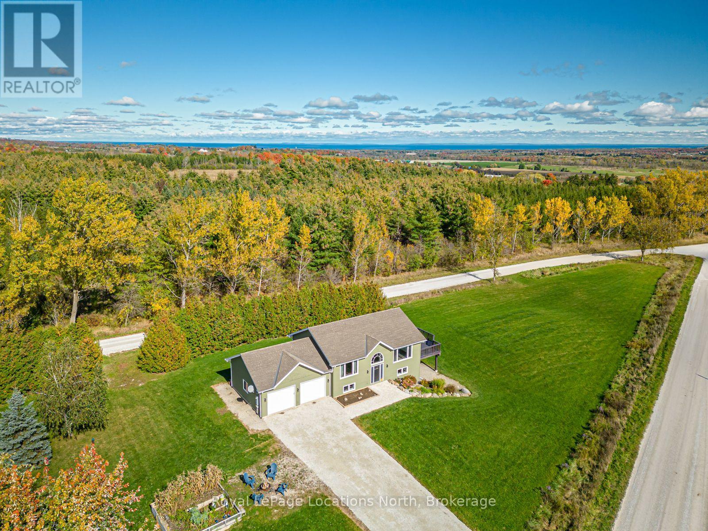
11 Lake Drive
South Bruce Peninsula, Ontario
Imagine living the Luxurious Lake Life! Welcome to this exceptional waterfront property on Chelsey Lake, offering 100 feet of waterfront and 150' deep lot of beautifully landscaped grounds, and outstanding lake views. Built in 2014 by Brubacher Const., this custom 2-storey home features approximately 2665 sq. ft. of thoughtfully designed living space, including 3 bedrooms and 2 baths (1 bedroom and 4-pc bath on the main, 2 bedrooms and a 5-pc bath upstairs). The exterior boasts tremendous curb appeal with a steel roof and siding, concrete slab foundation, attached single-car garage with built-in storage, matching steel-sided outbuilding, outdoor shower, hot tub, concrete patio, and a long personal dock for enjoying lake life. Inside, modern comfort meets rustic warmth with soaring 9 ft wood plank ceilings (main) and 8 ft (upper), concrete floors with in-floor radiant heat, a propane fireplace, state of the art Mitsubishi cooling/heating system, air exchanger, and eco-friendly spray foam insulation. The kitchen is a showpiece with a granite island, quartz countertops with full backsplash, stainless steel appliances, and a double oven. The spacious primary suite features breathtaking lake views, a luxurious 5-pc bath with custom petrified wood sinks, and a large walk-in closet with bonus storage space. Additional highlights include a 200-amp master electrical panel, camera system, main floor laundry, and ample parking (approx. 6 vehicles). This road is maintained in the winter and has school bus service, making it ideal for year-round living. With no neighbour on one side and plenty of privacy on the other, you will feel at one with nature while still enjoying the convenience of being close to town. Situated perfectly with only a 10 minute drive to Tara, and 22 minutes to Saugeen Shores, this home is the perfect blend of modern and rustic design - imagine living the lake life today! (id:48195)
417047 Tenth Line
Blue Mountains, Ontario
Set on a generous 93 x 217 lot in the picturesque village of Clarksburg, this 2-bedroom bungalow offers endless potential. Whether your are looking to renovate, expand, or build your dream home, the property provides ample space and a peaceful setting surrounded by the charm of small-town living.The home sits in a desirable location, the country feel yet just minutes from local shops, art galleries, and the Beaver River, while being only minutes to Thornburys amenities, Georgian Bay, golf, and ski clubs. With town water available at the lot line, this property is ready for your vision. An excellent opportunity for investors, down sizers, or anyone looking to enjoy the relaxed lifestyle of the Blue Mountains. (id:48195)
492 Bruce Street
South Bruce Peninsula, Ontario
Discover this charming 3-bedroom bungalow in the village of Hepworth a perfect opportunity for first-time buyers, retirees, or anyone seeking a relaxing getaway close to nature and popular destinations. This well-maintained and updated home offers fantastic curb appeal, a clean and move-in-ready interior, and a detached two-car garage for extra storage or hobbies. Inside, the layout is both practical and comfortable, with three bright bedrooms, no carpet for easy upkeep, and a walk-in shower for added accessibility. The home also features a new furnace and central air conditioning system. Whether you're settling into your first home, downsizing for retirement, or looking for a peaceful seasonal escape, you'll love the beautiful backyard complete with a sun porch and deck ideal for morning coffee or summer evenings with friends. Located in the welcoming community of Hepworth, you're just minutes from Wiarton, Sauble Beach, and Owen Sound putting beaches, shops, trails, and healthcare all within easy reach. Hepworth is home to fabulous trails, community and Hepworth Central Public School offering French immersion. Affordable, accessible, and full of value this one is a must-see! (id:48195)
9 - 834 Arlington Street
Saugeen Shores, Ontario
Move-in ready and fully updated, Unit 9 of 834 Arlington Street in Port Elgin is a real eye-catcher and a great investment, Just REDUCED to $499,000 with the Seller paying the full special assessment of up to $15,000 before closing meaning you move in with no additional costs with major exterior items already addressed, protecting your purchase for years to come. Located in the heart of Port Elgin, ON one of Ontarios fastest growing beach communities this bright and modern 3-bedroom, 2-bath condo with a finished basement and versatile loft is not only stylish and functional but also a great investment opportunity. Multiplied across all 24 units in the complex, this special assessment represents a significant investment into the condo corporation. In 2025, the home itself was refreshed with new flooring on the main level, loft, and basement bedroom, updated kitchen and bathroom cupboards (inside and out), new toilets, sinks, faucets, countertops, a new back step, and a full interior repaint, giving the space a clean, modern feel. With a furnace installed in 2014 and central AC (owned) replaced in 2023, comfort and efficiency are already in place. Two owned parking spaces add extra convenience, while the low $395/month condo fee covers lawn care, snow removal, garbage, guest parking, and major exterior components such as the roof, windows, driveways, and fences. Just steps to the rail trail and minutes from the sandy shores of Lake Huron, this property is perfect for families, retirees, professionals, or investors. With the flexible loft easily serving as a 4th bedroom or home office, this turnkey home is truly a great investment in lifestyle and value. (id:48195)
110 John Watt Way
Blue Mountains, Ontario
Beautiful Lora Bay home, situated along the picturesque 4th hole of the golf course, this 6-bedroom, 3.5-bath residence is surrounded by meticulously landscaped perennial gardens. Many updates throughout including freshly painted main floor and upper hall walls and trim (2023) and finished lower level (2017).The main floor grand cathedral ceiling adds a sense of openness and sophistication, complemented by a double-sided gas fireplace that warms both the living room and a charming sunroom. Gleaming hardwood floors flow seamlessly throughout, enhancing the home's timeless appeal. The spacious primary suite offers a spa-like ensuite bath and 2 good sized walk in closets!The kitchen is a culinary enthusiast's dream, featuring a convenient walk-in pantry with updated cabinetry and electrical and wine/beer fridge (2023), ample dining space, in-floor heating and granite countertops. A formal dining room provides a great setting for hosting gatherings with family and friends, ensuring that every occasion is memorable.Upstairs, three additional bedrooms and a well-appointed bath provide flexibility for family or guests.The basement, equipped with hydronic radiant in-floor heating and oversized windows features 2 bedrooms, rec room and 3pc bathroom.Step outside to discover your own private oasis. Dine al fresco under the freshly painted pergola (just rebuilt in Spring 2025), surrounded by the beauty of the meticulously landscaped stone patios. The thoughtful design of the outdoor space creates the perfect setting for relaxation and entertainment and the pergola offers shade during hot summer days.Located just minutes from Thornbury, Lora Bay offers a host of amenities, including a golf course, a delightful restaurant, a members-only lodge, a gym, and two beautiful beaches. Embrace the sense of community in this welcoming enclave, where every day feels like a retreat. (id:48195)
806 Bricker Street
Saugeen Shores, Ontario
2 Bed, 2.5 Bath Brick Bungalow on a Great Lot. This home blends comfort, function, and thoughtful upgrades on a beautiful lot with plenty of room to enjoy both indoors and out. The main level offers 2 comfortable bedrooms and 1.5 baths, while the lower level adds versatility with a flex room featuring a cheater ensuite. Currently used as a bedroom for a shift worker, this space could also serve as a home office, hobby room, or guest space. Inside, you'll find updated flooring and fresh paint for a clean, modern feel. The eat-in kitchen has been tastefully renovated with new cabinetry, countertops, sinks, a stylish backsplash, and an exterior-vented stove, a feature any avid cook will appreciate. Upgrades continue outside and behind the scenes: a new patio door opens to the backyard, several windows have been replaced for energy efficiency, and a newer sump pump and sandpoint system provide convenient water access for your lawn and gardens. The fenced yard offers privacy and room to relax or entertain. Please note: there is a home business in the front two rooms (living and dining room), so those photos have been digitally staged. (id:48195)
103 - 409 Joseph Street
Saugeen Shores, Ontario
Welcome to The Winds of Summerside, a place where comfort and convenience blend seamlessly. Step inside this bright end-unit condo and you'll immediately feel at home. The main floor is designed for connection, with a kitchen that opens effortlessly into the living room. Natural light pours in, and sliding doors invite you out to a private patio, a peaceful spot to sip your morning coffee while overlooking the nearby parkette. Upstairs, three inviting bedrooms offer plenty of room for family or guests, complemented by a 4-piece bath. The finished lower level extends your living space, with a family room, an additional bathroom, and convenient laundry. Everyday comfort is built right in, with natural gas heating, central air, and an attached garage with automatic door. And with low-maintenance living, you'll have more time to enjoy what truly matters; strolls along the beach, bike rides on the trails, dining at local favourites, and the welcoming lifestyle that Saugeen Shores is known for. (id:48195)
442513 Concession 21 Concession E
Georgian Bluffs, Ontario
Welcome to your private country escape! Perfectly positioned between Wiarton and Owen Sound, this stunning 4-bedroom, 3-bathroom home on 1.97 acres offers the ideal blend of peaceful rural living and modern comforts. The gently rolling lawn, framed by mature trees, creates a picture-perfect backdrop for everyday life. Built in 2002 and meticulously maintained, this 1,700 sq. ft. home boasts an open-concept main floor designed for easy living and entertaining. The kitchen flows seamlessly into the dining and living areas, with patio doors leading to a spacious back deck perfect for morning coffee or summer BBQs with serene countryside views. The primary suite features a 3-piece ensuite, his-and-hers closets, and private deck access for ultimate relaxation. Two more bedrooms and a full bathroom complete this level.The fully finished lower level offers incredible versatility complete with a cozy family room, full bathroom, laundry room, and two large bonus rooms ideal for extra bedrooms, an office, or hobby space. Direct access to the attached garage ensures convenience in every season. For those who need room for projects or storage, you'll love the 36 x 60 detached shop (built in 2018) with 900 sq. ft. of heated space, plus a 12 x 14 garden shed for tools and equipment.Recent upgrades include a new furnace (2020), air conditioning (2024), upgraded insulation, and an energy-efficient ICF foundation for year-round comfort and lower utility costs.Whether you're seeking a peaceful retreat, a family home, or a property with space for your hobbies, this home delivers it all! Privacy, space, and modern amenities in a tranquil, natural setting. (id:48195)
149 Landry Lane
Blue Mountains, Ontario
Welcome to 149 Landry Lane, an extraordinary custom home by Stamp & Hammer that fuses modern Scandinavian architecture with refined luxury finishes across nearly 4,000 sq. ft. of meticulously designed living space. Positioned on a professionally landscaped corner lot in the heart of Lora Bay, this home combines architectural elegance with lifestyle.The sunlit open-concept main floor impresses with soaring 20' ceilings, 7.5" engineered white oak floors, extensive custom millwork, sleek glass railings, and designer lighting. Smart home automation integrates SONOS surround sound, Lutron lighting, and automated blinds. The chefs kitchen showcases solid maple touch-face cabinetry with interior lighting, a striking 10' quartz waterfall island with 4" edge, quartz counters and backsplash, hidden outlets, and premium Fisher & Paykel and Blomberg appliances. Anchoring the great room is a dramatic 50 Napoleon guillotine wood-burning fireplace wrapped in Italian Terrazzo stone, opening through 16' Tiltco sliders to a 20' x 20' covered deck overlooking lush irrigated gardens. The main-floor primary suite is a serene retreat featuring a custom fireplace surround, spacious walk-in closet, and spa-inspired 5-pc ensuite with heated 24" x 24" tile, floating double vanity, soaker tub, curbless shower, SONOS, and Lutron blinds. A stylish powder room, private office, and mudroom with laundry, pantry, and dog wash complete the level. Upstairs offers 2 bedrooms, a 4-pc bath, and a sunlit loft with fireplace. The finished lower level includes a guest suite with Jack & Jill ensuite, an additional bedroom, home theatre with built-in audio, sleek wet bar with 11' quartz island, Terrazzo-wrapped gas fireplace, sauna, radiant in-floor heat, and a bookmatched marble feature wall. With 4 fireplaces, 10' doors, architectural upgrades, and a 2-car garage, no detail is overlooked. Ownership includes access to a private beach, clubhouse with gym and restaurant, and a world-class 18-hole golf cou (id:48195)
7 - 104 Farm Gate Road
Blue Mountains, Ontario
SEASONAL RENTAL IN BLUE MOUNTAIN IN A LUXURY TOWNHOUSE. Escape to the heart of Blue Mountain with this stunning, fully furnished luxury townhouse, perfect for your family's summer getaway. This beautifully designed home offers four levels of spacious living, comfortably sleeping up to 11 guests. The open-concept main floor boasts soaring 12 ft. ceilings, a cozy gas fireplace, and a walkout to the front patio. The chefs kitchen, complete with granite countertops, a center island, and fully equipped for all your entertaining needs, flows seamlessly into the dining area, which opens onto a private back deck for outdoor dining. The second floor features three spacious bedrooms and two full bathrooms, including an oversized primary suite with its own ensuite. The upper floor is a massive loft-style bedroom with a private bathroom and breathtaking views of Blue Mountain. The lower level offers a cozy family room, providing additional living space. Located within walking distance of Blue Mountain. Please note: The listed price is for ski season, utilities extra. (id:48195)
53 Baywatch Drive
Northern Bruce Peninsula, Ontario
CONTEMPORARY DESIGN, practically BRAND NEW (finished in 2022) raised bungalow in POPULAR PIKE BAY AREA. 1,425 sq ft of ONE FLOOR LIVING SPACE offering 3 bedrooms, 2 full bathrooms incl. 4pc ENSUITE! Open concept living-dining-kitchen areas with full views of PROPANE FIREPLACE; breakfast-bar area. STUNNING KITCHEN with custom finishes including QUARTZ COUNTERTOPS, white tile backsplash, ACCENT LIGHTING, pantry-style roll-out cabinet shelving & STAINLESS STEEL APPLIANCES. Interior finishes include CRISP WHITE shaker-style doors, BLACK hardware, BROWN wood-look flooring, LED lighting & custom-fit window coverings. Plenty of OUTDOOR LIVING SPACE, including a 400 sq ft MODERN COVERED FRONT PORCH for outdoor living and a patio door walk-out to PRIVATE BACKYARD. Oversized, fully insulated & finished ATTACHED GARAGE, with MUDROOM AREA entry to the home. All interior walls and crawl space SPRAY-FOAM INSULATED, making a SUPER ENERGY EFFICIENT HOME!! Modern Mechanicals - FORCED AIR FURNACE, central-air conditioning, ON-DEMAND HOT WATER, HRV-air exchanger, IRON FILTER SYSTEM. Low-maintenance vinyl siding & STEEL ROOF. Perfect mid-peninsula location for a PERMANENT HOME or VACATION GETAWAY. Steps to Pike Bay - Lake Huron ... walk to water access, Pike Bay beach, Pike Bay General Store incl. LCBO outlet! OFC SNOWMOBILE and ATV TRAILS in the area. 10min drive to Lions Head with shops, restaurants, 4-bed hospital, school, marina and BRUCE TRAIL ACCESS. 25mins to Wiarton, 30mins to Sauble Beach and 40mins to Tobermory. (id:48195)
807151 25 Side Road
Grey Highlands, Ontario
Panoramic views of the Beaver Valley from this 3 bed 3 bath raised bungalow in Grey Highlands. Filled with natural light. Main floor primary with 5-piece en suite, open concept kitchen/dining/living with walkout to huge deck overlooking breathtaking scenery. Fully finished walkout lower level. Almost 1 1/2 acres of property to enjoy. Close to trails, shops and restaurants in Thornbury and Kimberly, Beaver River access points, ski hills and more. A really exceptional location to enjoy all the great things the Beaver Valley has to offer. (id:48195)

