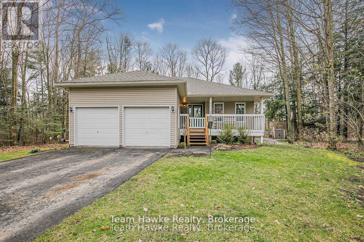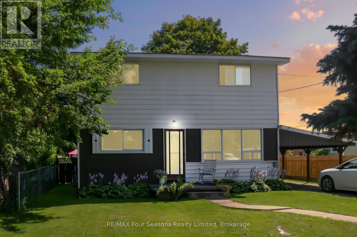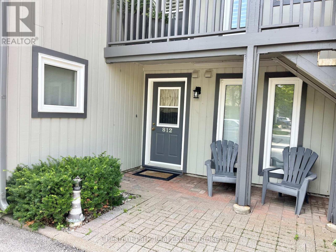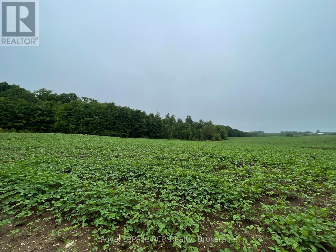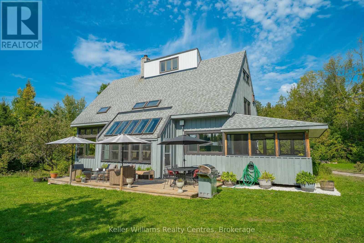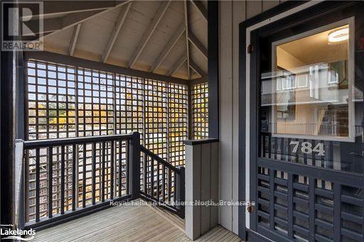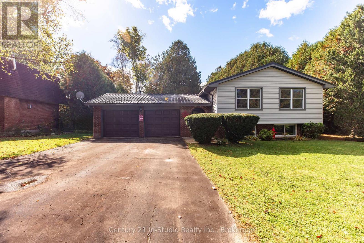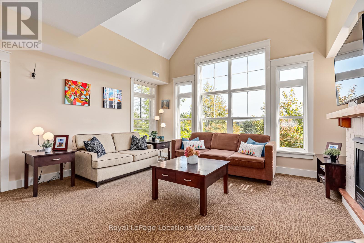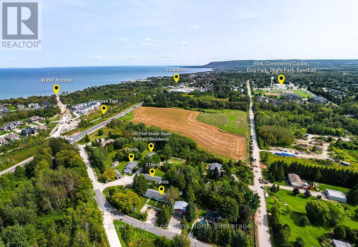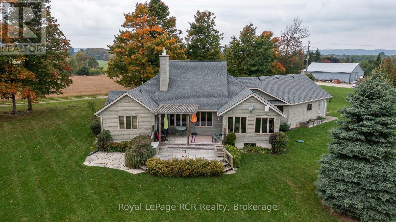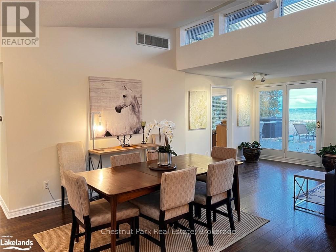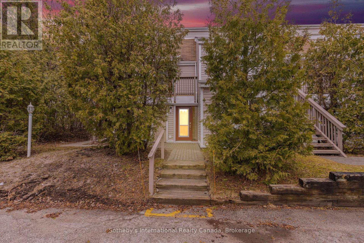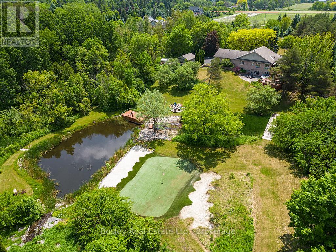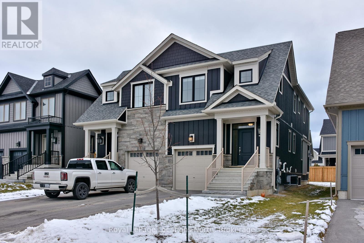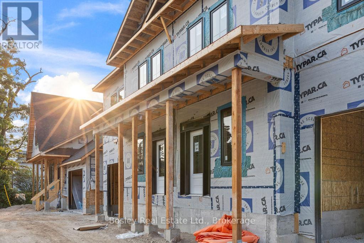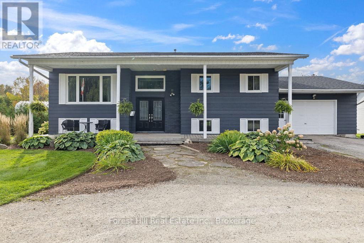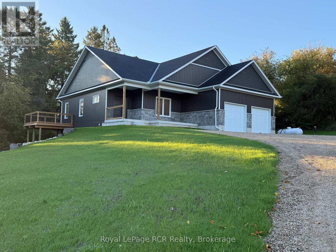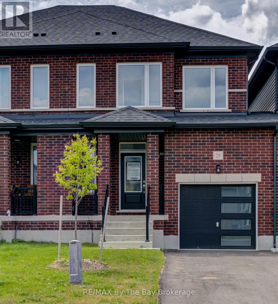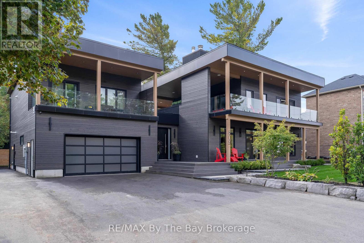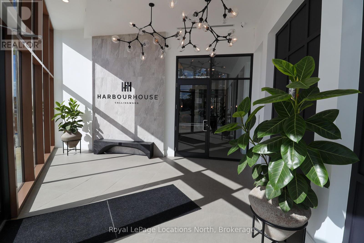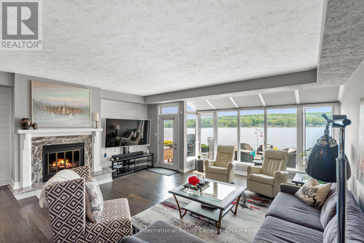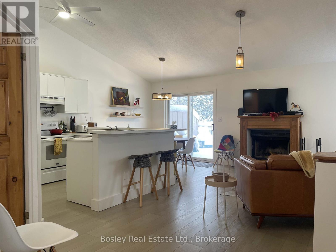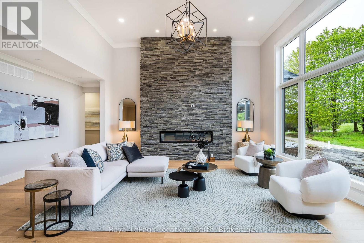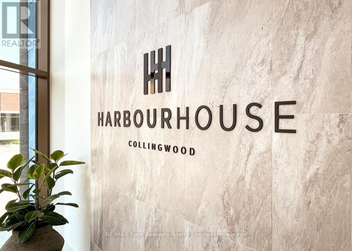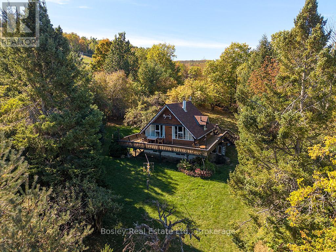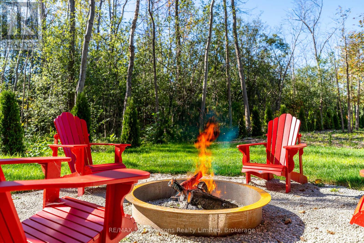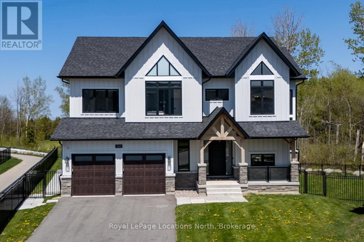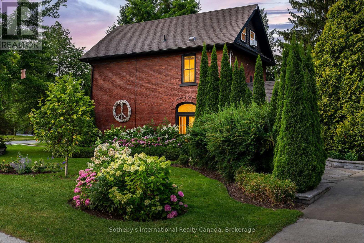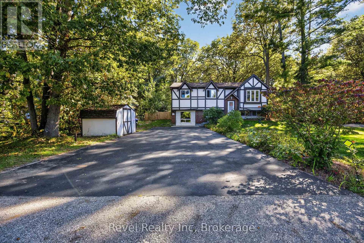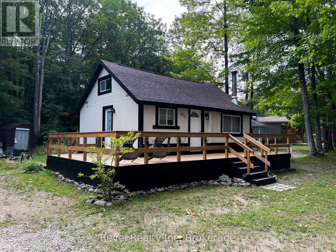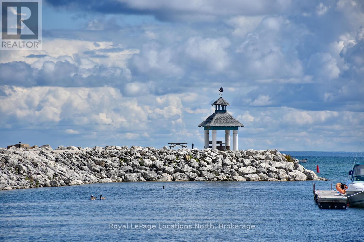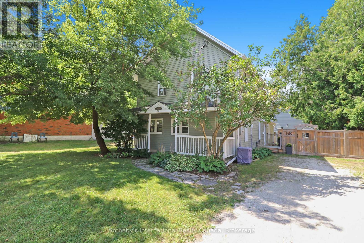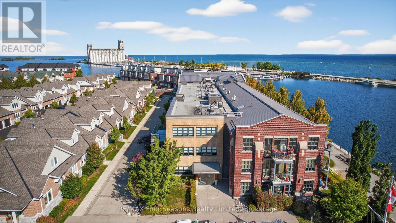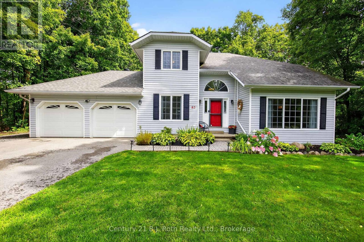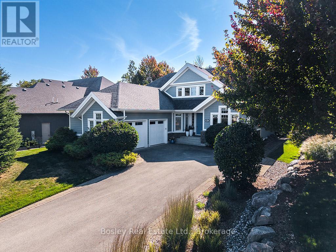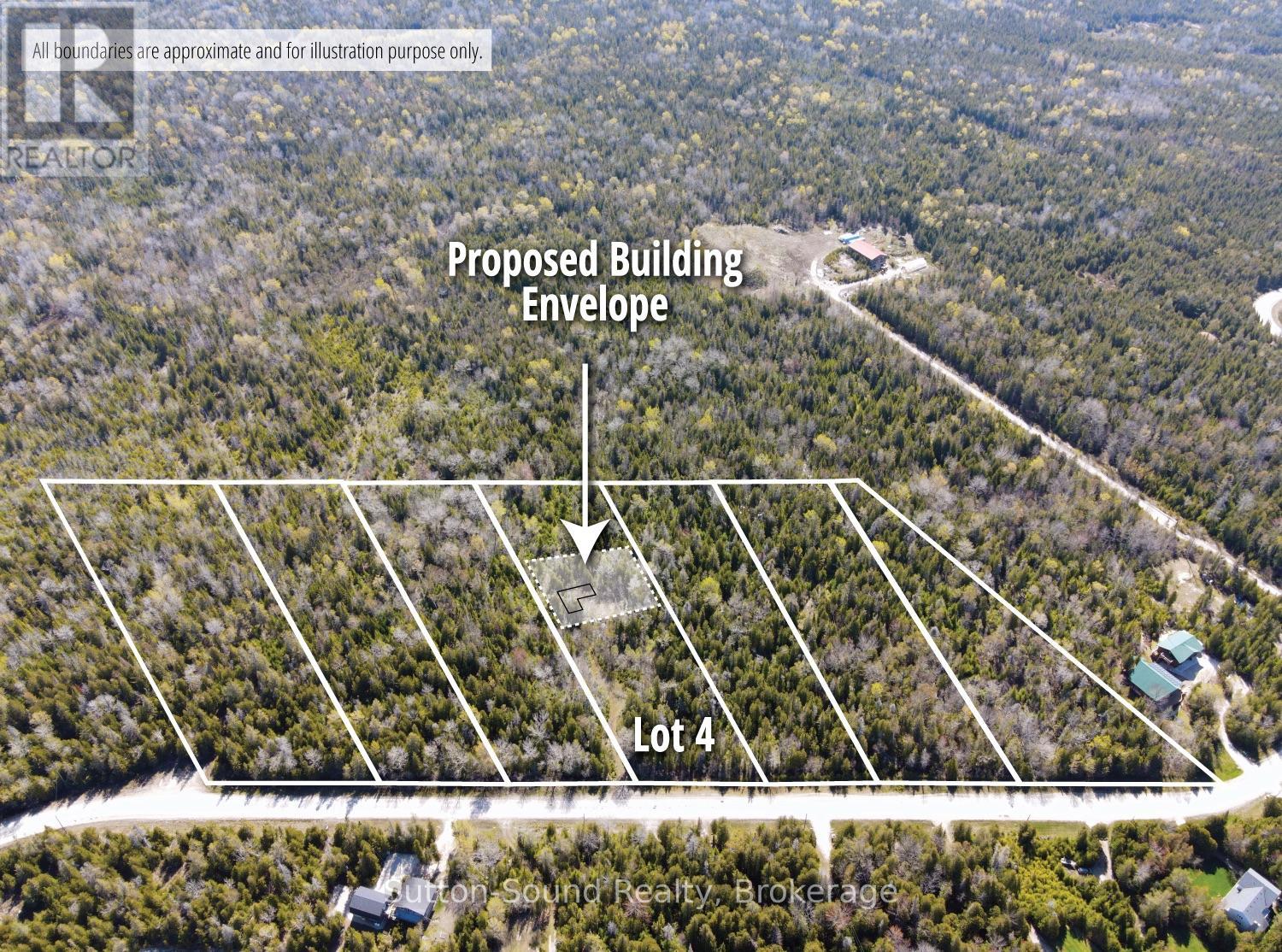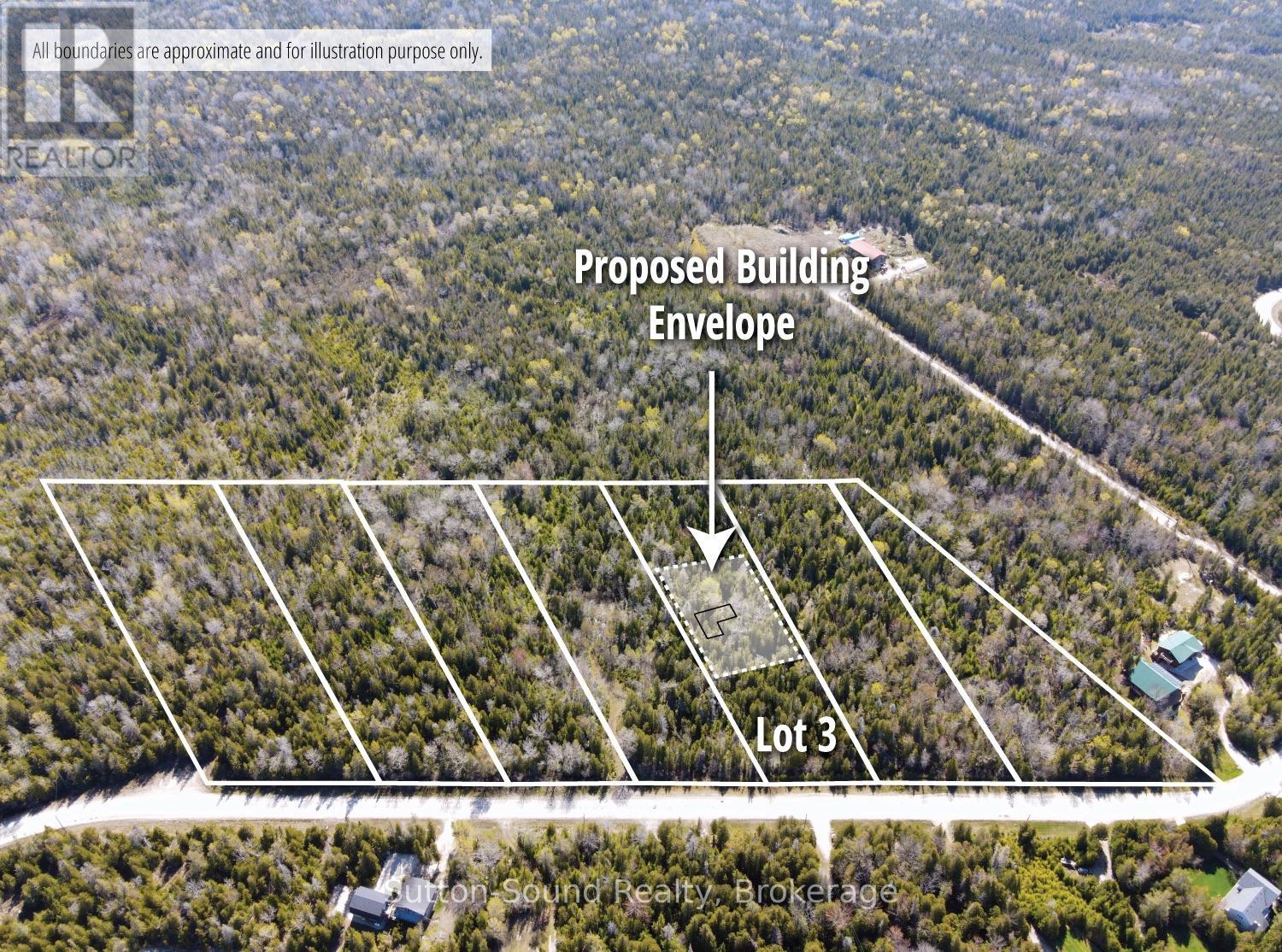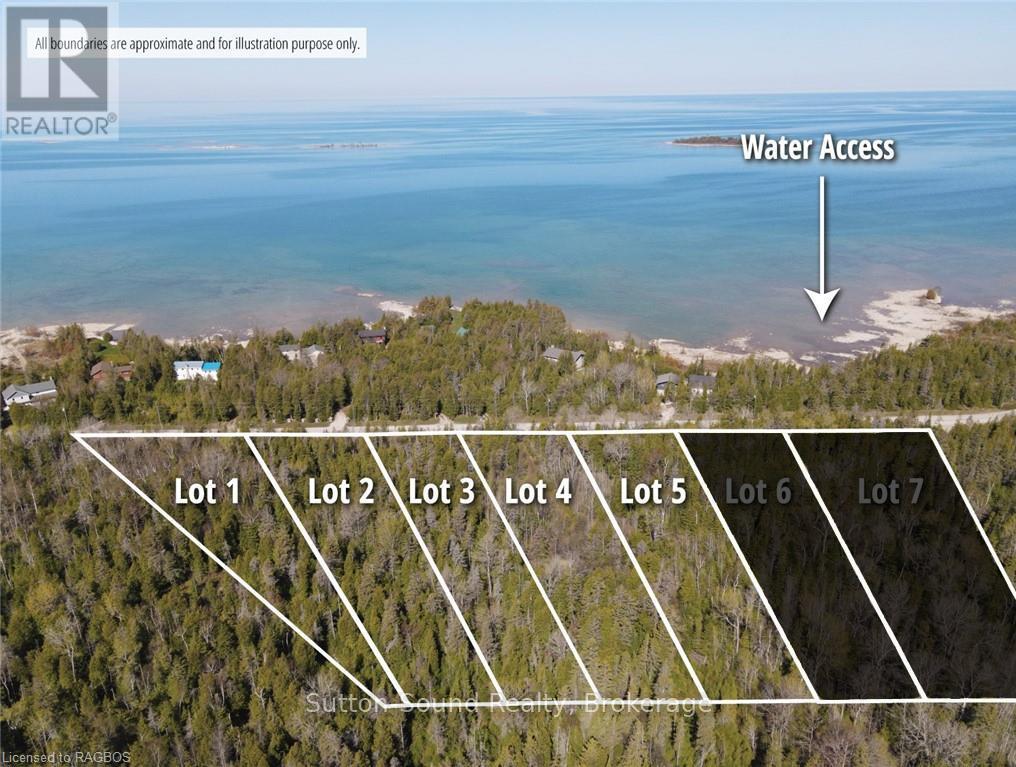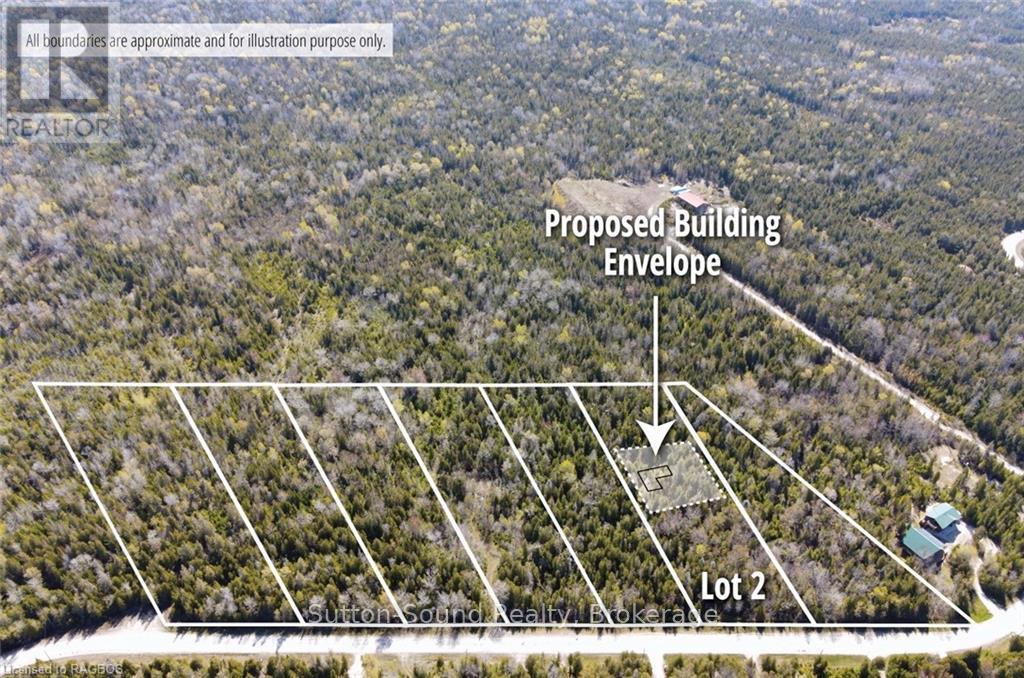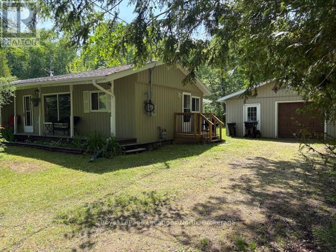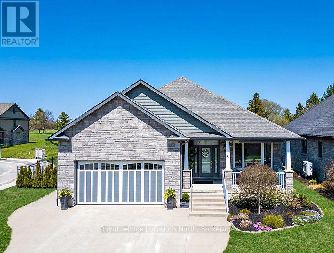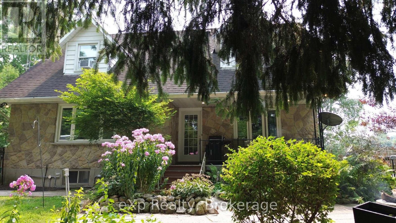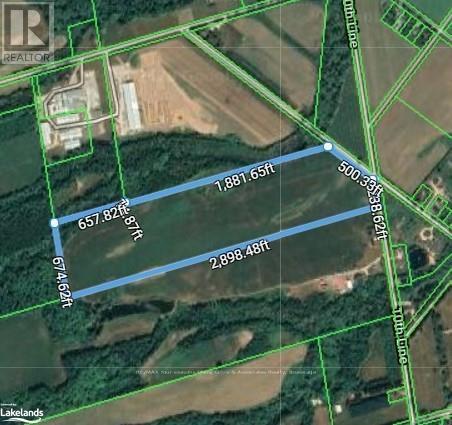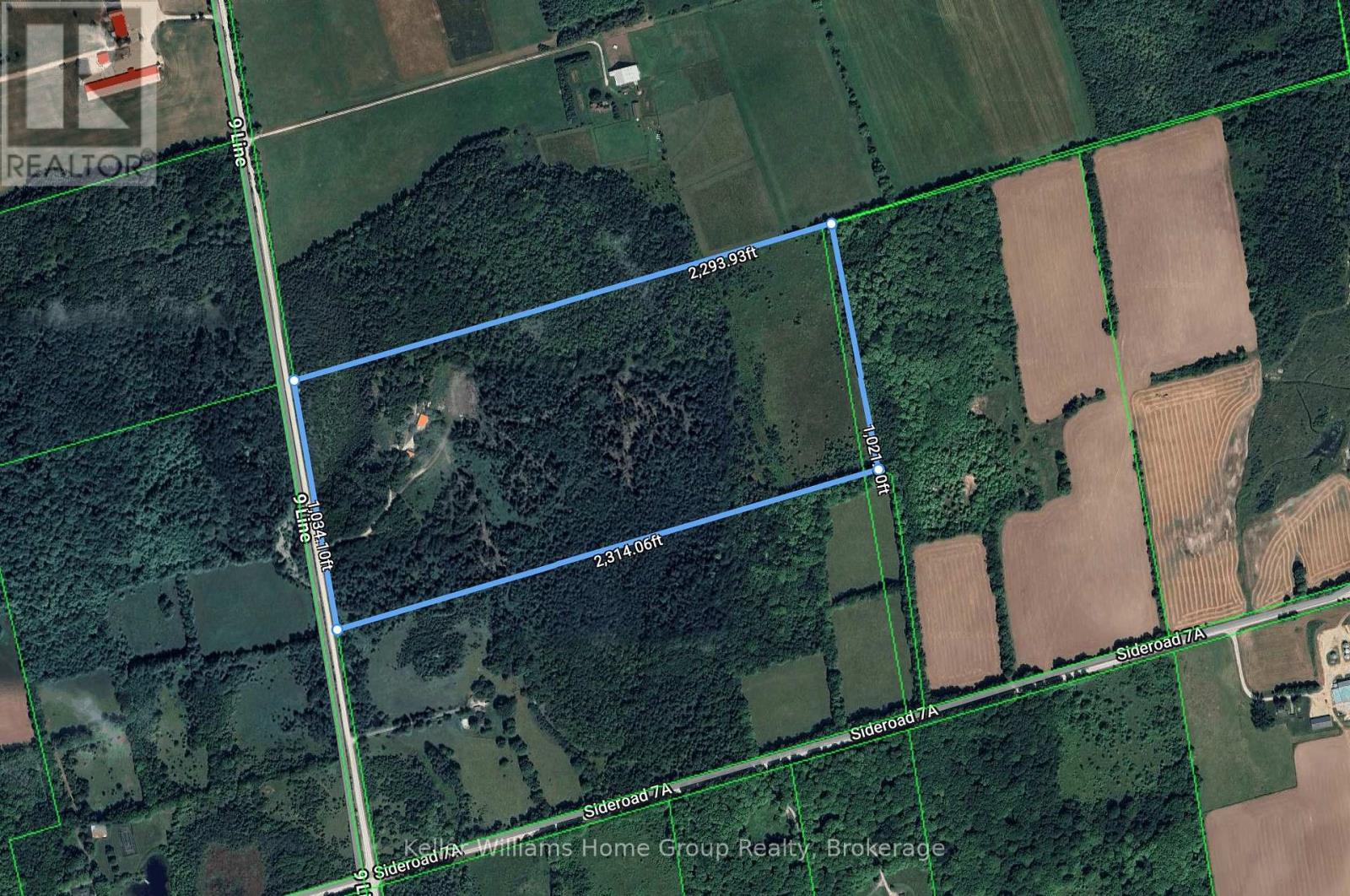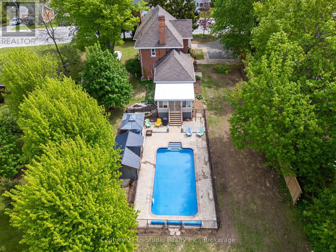
22 Laurier Boulevard
Tiny, Ontario
Move in right away and start enjoying the lifestyle you've been waiting for! Immediate occupancy is available with this charming turnkey raised bungalow in the heart of Tiny Beaches. Offering 3 bedrooms, 2 full bathrooms, and a fully finished basement, this home is ready for you and your family without the wait. The open-concept kitchen and living area is perfect for everyday living, with a seamless walkout to the rear deck where you can soak in the hot tub under the stars. A beautifully landscaped backyard sets the stage for outdoor relaxation or entertaining, surrounded by the natural beauty of this peaceful community. The double car attached garage provides plenty of space for vehicles and storage, while the finished lower level offers room for family gatherings, a home office, or a cozy retreat. Located just a short stroll from the sandy shores of Tiny Beaches, you'll enjoy cottage-country tranquility with the convenience of being only 45 minutes to Barrie and under 2 hours to the GTA. This is your chance to settle in quickly and start making memories in a home and location that truly has it all. (id:48195)
46 Erie Street
Collingwood, Ontario
Welcome to 46 Erie Street, this home is offers great value on in an established street! Sellers have just replaced all carpet and have painted throughout, ready for it's new family to move in and enjoy! This charming two-storey home is centrally located within walking distance to the downtown core for restaurants, shopping and an easy walk to the waterfront. Enjoy the quiet, established neighbourhood from your private fenced backyard with a shed and a good-sized patio. The home offers 4 bedrooms, 1.5 bathrooms with main floor laundry. The house is bright with lots of windows, updated functional eat-in kitchen with newer appliances next to the living space and a main floor bedroom. 3 generous bedrooms and the full bathroom can be found on the second floor. Very close to Connaught PS and the Hospital. Perfect for a family or an investor in a great Collingwood neighbourhood. Call to book your showing today! (id:48195)
210 Minnesota Street
Collingwood, Ontario
Welcome to 210 Minnesota Street a home on one of Collingwood's most loved streets. There's a reason homes here rarely change hands. The street has a quiet confidence to it mature trees, friendly faces, and a location that puts everything within reach without feeling busy. Inside, the kitchen is the kind of space people naturally gather around. It features a quartz island with plenty of seating ideal for family meals, casual hangs, or hosting without fuss. Hardwood floors and high ceilings carry through the main level, where oversized windows and a gas fireplace anchor a bright, open living space. Upstairs, you'll find three large bedrooms and two bathrooms, including a primary suite with a Jacuzzi tub a small luxury that doesn't go unnoticed. The finished basement adds even more flexibility: open space for movie nights, a play area, home gym, or all three. There's also a workbench, extra storage, and a convenient 2-piece bath. The backyard feels like an escape: a private patio, hot tub, and shaded corners surrounded by tall trees and timeless stonework. Its low maintenance and high reward. Just a short walk to trails, schools, downtown, the library, and parks 210 Minnesota offers not just a well-designed home, but a setting that feels grounded, easy, and hard to replace. (id:48195)
812 Suncrest Circle
Collingwood, Ontario
Beautifully finished three-bedroom, two-bathroom ground-floor condo available for the 2025/2026 ski season. The Zinnia floor plan encompasses 1,326 square feet within the sought-after Lighthouse Point development. This home features an open-concept living, dining, and kitchen area, complemented by a gas fireplace and a single-car garage. Tenants will enjoy full access to the recreation center, which includes a saltwater pool, hot tub, sauna, game room, fitness center, and spacious social room. No smoking is permitted. Rates are exclusive of utilities. (id:48195)
714261 Baseline Road
Grey Highlands, Ontario
29 acres on a paved road just outside Flesherton. There are 22 acres tile drained and currently planted in beans. This is a nice setting for a country home or a hobby farm with some mature trees and backing on to the rail trail. Tile maps are available. Opportunity to rent adjacent 20 acres. (id:48195)
210194 Burgess Side Road
Georgian Bluffs, Ontario
Tucked into 25 acres of forested privacy and stretching across 900+ feet of shoreline on wild and raw Gowan Lake, this is a retreat you'll never want to leave. One of just two homes on the Lake, with nothing but protected forest in every direction, this custom-designed chalet was built to celebrate privacy, presence, and peace. Inside, you'll find 2,400 sq ft of designer-curated interiors, where every detail reflects the natural surroundings: velvety hand-stained pine flooring, rustic timber beams, natural slate, and soft earthy tones that bring the outdoors in. A stunning atrium dining room with 24-foot vaulted ceilings frames the forest like art, while the farmhouse kitchen--with fresh white cabinetry, butcher block countertops, and apron sink--offers a bright and functional space for slow mornings and shared meals. The sunken California-style living room rises as an architectural showpiece, wrapped in windows, anchored by a stone-clad wood-burning fireplace, and finished with tongue-and-groove ceilings. Upstairs, the lofted primary suite is open, airy, and beautifully bespoke, with 18-foot ceilings and a private balcony overlooking Gowan Lake--the perfect place to watch the sun rise or the fog lift off the water. Two more bedrooms on this level share a thoughtful 4-piece bath with a soaker tub and separate water closet. Above, 2 ladder-accessed loft bedrooms create a whimsical hideaway for the littlest adventurers. Outdoor living is as extraordinary as the indoors. Wrap-around deck, a screened-in sunroom, private loop trail, and a gentle path to the water's edge. A 28-foot-long saltwater pool, tucked into the trees, adds an unexpected touch of luxury for warm autumn mornings or summer afternoons. And with fibre-optic internet, you're as connected as you want to be--and as off-grid as you need. This isn't just a lakefront property. It's a soulful, style-forward sanctuary. Gowan Lake isn't for everyone... just the lucky few. (id:48195)
784 Johnston Park Avenue
Collingwood, Ontario
Welcome to 784 Johnston Park Avenue. This beautifully renovated condo is flooded by light and shaded by maple trees. The kitchen/living room have been reimagined a bring a modern look and feel to this classic condo. Three bedrooms and a unique office solution upstairs offer the ability to work and play in separate areas, a rarity in most condos. With furniture included this is a great opportunity to bring your skis, racquets, bikes and paddle boards and just enjoy. Situated in Lighthouse Point with it's beaches, trails, pools (indoor and outdoor), gym, tennis and pickleball courts and recreation centre this unique community is highly coveted for its resort like feel and access to Georgian Bay. (id:48195)
104 Glenwood Place
West Grey, Ontario
Charming 3+2 bedroom sidesplit family home on a quiet street on the edge of Markdale! Set on a generous 0.35-acre lot, the home features mature landscaping, a fully fenced backyard, and plenty of room for kids and pets to play. Step outside to enjoy your private outdoor oasis from the back deck, perfect for morning coffee or evening barbecues. Inside, a bright and functional layout features wood flooring throughout the main level, a spacious living and dining area, and a practical kitchen ready for your personal upgrades. Three bedrooms and a 4-piece bathroom complete the main floor. Fresh paint throughout adds a crisp, move-in-ready feel. The finished basement expands your living space with two additional bedrooms, a modern 3-piece bathroom with a glass shower, and a dedicated laundry room, perfect for a growing family, home office, or hobby space. This home is built for efficiency and comfort, featuring a Hy-Grade steel roof, extra insulation, natural gas fireplace with baseboard heating, and an owned water softener. Located just outside Markdale and 35 minutes from Owen Sound, this home offers the best of small-town living with proximity to essential amenities, including shopping, restaurants, a hospital, parks, and a library. Outdoor enthusiasts will appreciate the area's diverse range of activities, including hiking, skiing, fishing, and snowmobiling. Discover the perfect blend of tranquility and convenience in this delightful family home. Schedule a showing today! (id:48195)
221 - 125 Fairway Court
Blue Mountains, Ontario
A wonderful bright 3-bedroom upper-level end unit condo at Rivergrass conveniently located near Blue Mountain Village, making it easy to access the ski slopes and other recreational activities. It's also close to hiking and cycling trails, providing year-round outdoor opportunities. The condo is being sold turnkey; coming fully furnished and equipped with all necessary accessories. This makes it easy for the new owners to move in and start enjoying the property immediately. The main floor features a spacious family room with high cathedral ceilings and a cozy gas fireplace, providing a comfortable and inviting space for gatherings and relaxation. There's also a private deck for outdoor enjoyment. An open Concept Kitchen with bar seating is perfect for entertaining. It allows for easy interaction with guests while preparing meals. There are three bedrooms in total. Two spacious bedrooms are located on the main floor, along with a 4-piece bathroom and laundry. The primary retreat on the second level includes a Juliette balcony, a 3-piece ensuite bathroom, and a double closet. Residents have access to community amenities, including a pool (open during the summer) and a year-round hot tub, offering relaxation options after a day of outdoor activities. The property offers a shuttle service to Blue Mountain Village, with a stop only steps away. This convenience adds to the ease of getting to and from the village and ski slopes. This condo is a great opportunity for both recreational enjoyment and rental income to offset ownership costs. Its proximity to Blue Mountain Village and the various amenities make it a desirable property for those looking to experience the beauty and activities of the Blue Mountain area. Upgrades Include: window coverings throughout, thermostat, and light fixtures in washrooms/unit. Lockable ski locker (3x4x8 ft). (id:48195)
150 Peel Street S
Blue Mountains, Ontario
Exceptional Multi-residential Investment Opportunity in Thornbury!Set on 4.6 acres in the heart of Thornbury, this unique property offers both immediate income and incredible development potential. The property consists of 9 fully tenanted rental unitsa mix of one- and two-bedroom townhomes.A proposed development plan outlines the potential for up to 30 units (subject to approvals), making this a rare opportunity for investors or developers looking to expand in one of the areas most sought-after communities.The main residence features a spacious living, dining, and kitchen area with a bright white kitchen, ample cupboard space, peninsula seating, and doors opening to a private back deck surrounded by mature trees. With 2 bedrooms and 2 bathrooms, its ideal as an owners unit or for additional rental income.Other units on the property provide a steady income stream, with all currently leased. Serviced by town water and septic, the property offers flexibility for future plans while continuing to deliver returns today.Perfectly located, its within walking distance to Downtown Thornbury, minutes across the road to Georgian Bay, and only a short drive to private ski and golf clubs in The Blue Mountains.Whether youre looking to sit back and collect rental income or explore the development potential, this property is a standout investment in Southern Georgian Bay.Square footage, bedroom/bathroom count and interior photos/video are from the main unit. (id:48195)
126010 13th Sideroad
Meaford, Ontario
2200 square foot bungalow on 73 acres with commanding countryside views. Big Head river crosses the south east corner of the property. Built in 2002, the centerpiece of the home is the living room with vaulted ceilings, expansive windows and natural gas fireplace with stone surround. Lots of kitchen space with adjoining dining or sitting area. Main floor laundry with 2piece bath just inside the entrance from the attached double garage. There are 2 spacious bedrooms on the main level and a full bathroom. There is a 13'9" x 20'2" loft perfect for overflow guests or an office. Lower level is finished with a family room (natural gas fireplace), 2 massive bedrooms and the mechanical room. This beautiful setting is so much more than than the home there are approximately 50 acres of open land that has been used as pasture, crop land and hay. Outbuildings include a bank barn, drive shed 40x60 and detached garage 20x32. Only 5 km to Meaford and walking trails at your doorstep. (id:48195)
89 Georgian Manor Drive
Collingwood, Ontario
WATERFRONT SEASONAL LEASE IN COLLINGWOOD! Your year-round retreat awaits! Available for the 20252026 Ski Season from December 1, 2025 to March 31, 2026 at $16,000 for 4 months plus a $3,000 Utility/Damage Deposit, or $4,250/month if not leased for the full season. Additional rental options: September & October: $5,500/month. November to April: $5,000/month. May & June: $5,500/month. July & August: $7,000/month. Please note: July, August & September, 2026 have been leased and are no longer available. This 3-bedroom (2 queens, 2 singles), 2-bath home offers 1,300 sq. ft. of waterfront living. Perfectly situated just minutes from Blue Mountain for skiing in the winter and prestigious golf clubs in the summer. Inside, enjoy an open-concept layout with a wood-burning fireplace for cozy evenings, a dining area with seating for 6 overlooking Georgian Bay, and a well-appointed kitchen with built-in oven and cooktop. The area offers endless activities scenic hiking and biking trails, boutique wineries, theatre, shopping, spas, and local dining all at your doorstep. Parking includes space for one small vehicle in the detached garage (with additional storage) plus ample driveway parking. Not available on an annual basis. Your perfect home away from home for every season! (id:48195)
181 - 49 Trott Boulevard
Collingwood, Ontario
Totally renovated 2 bed, 2 bath main floor condo minutes from Georgian Bay and a stroll or bus ride into downtown Collingwood. Featuring open plan living, dining, kitchen area with all new kitchen and all new flooring and paint. Cozy gas fireplace for those chilly winter evenings and doors to private patio area for those warm summer evenings. Primary bedroom with 4 piece bathroom featuring heated floors. Guest bedroom/den and 3 piece bathroom and in suite laundry make this the ideal full time home. All new baseboard heaters have been installed, to supplement the gas f/p in the unit, making this economical to heat, and a ductless a/c unit will ensure you are cool throughout those warm summer days. Utilities are in addition to rent. No pets and no smoking. Full application package required, including for each person on lease, full credit report with scores; employment verification including recent paystubs and references. Tenant liability insurance required before occupancy. (id:48195)
7496 Nottawasaga 36/37 Side Road E
Clearview, Ontario
Welcome to 7496 Nottawasaga Sideroad 36/37 a truly one-of-a-kind luxury estate nestled on 4.5 private acres in one of the area's most sought-after neighbourhoods. This custom-built walk-out bungalow offers the perfect blend of elegance, recreation, and tranquility, surrounded by meticulously landscaped grounds and breathtaking natural beauty. Step inside to over 3700 square feet of finished living space, featuring 6 spacious bedrooms and 4 bathrooms, ideal for entertaining guests. The open-concept main floor is flooded with natural light and showcases the view of the property, hardwood floors, and seamless flow between the kitchen, formal dining area, and great room with fireplace. Outdoors, the lifestyle features are second to none unwind in your private hot tub overlooking a tranquil spring-fed pond with a hardscaped waterfall, or perfect your short game on the professionally designed golf green with 5 elevated tee boxes perched above a stream at the top of the home. A winding driveway leads you through what looks like a private resort, offering exceptional privacy Additional highlights include a greenhouse for year-round gardening, abundant storage throughout, and a walk-out lower level. This rare offering is surrounded by estate homes and country estates, just minutes to Collingwood, Blue Mountain, and all the lifestyle amenities of Southern Georgian Bay. Don't miss this opportunity to own a private resort-like property where every detail has been thoughtfully curated. ** This is a linked property.** (id:48195)
185 Yellow Birch Crescent
Blue Mountains, Ontario
Welcome to 185 Yellow Birch Crescent in the desirable Windfall community at the base of Blue Mountain. This modern two-storey semi-detached home offers 3 bedrooms and 3.5 bathrooms, available for an annual unfurnished lease. The open-concept main floor features a stylish kitchen with quartz countertops, under-cabinet lighting, and high-end Samsung stainless steel appliances. The living area includes a gas fireplace and sliding doors that open to the backyard with views of Blue Mountain. Upstairs, the primary suite includes a walk-in closet and a 5-piece ensuite. Two additional bedrooms, a full bathroom, and laundry complete the second level. The finished basement offers a large open living area with windows, a full bathroom, and ample storage. Enjoy exclusive access to The Shed, Windfalls private clubhouse with year-round pool, hot tub, sauna, fitness room, and lounge. Conveniently located near Blue Mountain Village, trails, golf, and Collingwood amenities. Utilities and community amenity fee to be paid by the tenant in addition to monthly rent. (id:48195)
Lot 8 L - 400 Maple Street
Collingwood, Ontario
Victoria Annex: History Made Modern Nestled in one of Collingwood's most sought-after neighbourhoods, Victoria Annex is a boutique community of just nineteen homes, blending 19th-century heritage charm with modern luxury. Part of the Builder Collection, this home is loaded with upgrades, including 36" Gas range, and 42" built in Fridge. Other upgrades include; luxury vinyl throughout, stone counters, and upgraded selections in every room.Anchored by a transformed schoolhouse and surrounded by thoughtfully designed single and semi-detached homes, this is where timeless elegance meets contemporary convenience. The oversized semi-detached home features heritage-inspired brick exteriors, James Hardie siding, luxury vinyl floors, quartz countertops, frameless glass showers, and designer kitchens with oversized islands and integrated pantries. Functional layouts include spacious bedrooms, attached garages, and practical mudrooms, all crafted with meticulous attention to detail. Located steps from Collingwood's vibrant downtown, Victoria Annex offers an unparalleled lifestyle of sophistication and charm.Contact us today to secure your place in this remarkable community. (id:48195)
197716 7 Grey Road
Meaford, Ontario
Set on a spacious, professionally landscaped country lot, this meticulously maintained 2,069 sq ft bungalow offers the best of modern comfort in a peaceful, natural setting. Thoughtful updates and quality finishes make it a home that balances style, function, and flexibility. The main floor welcomes you with an inviting layout where large windows frame garden views and natural light fills the living spaces. Three bedrooms and two fully renovated bathrooms provide comfort and convenience, while the kitchen and dining areas flow seamlessly for everyday living and entertaining. A convenient pantry with direct walkout to the backyard adds ease to both meal prep and outdoor dining. The lower level continues the appeal with high ceilings and oversized windows that bring in abundant natural light. This space features a bar, gas fireplace and a generous recreation area, perfect for hosting family and friends. A fourth bedroom adds versatility for growing families or guests. Outdoors, the property shines with professionally landscaped gardens, mature trees, and stone walkways. Tiered decks with a natural gas BBQ line create the perfect setting for outdoor dining, gatherings, and relaxation. Recent updates ensure peace of mind for years to come, including a new AC unit (2025), deck and roof (2020) along with windows, doors, hot water tank, and furnace (2017). Located just minutes from Meaford's waterfront, trails, and shops, this home combines rural serenity with the convenience of town amenities. It is an ideal choice for families, downsizers, or anyone seeking a lifestyle rooted in nature and community (id:48195)
170 Elgin St
Grey Highlands, Ontario
New Home with Tarion Warranty on half acre lot in Priceville. This 1628 square foot home is situated off the road for some privacy and takes advantage of the landscape for a full walkout lower level. Bright spaces and nicely designed, the home has lots of warm and modern features. Great room, open kitchen and dining room with walkout to covered porch. Three bedrooms, 2 bathrooms on the main level with plumbing rough-in on the lower level. Pre-finished hardwood floors and ceramic tile throughout. Kitchen: Custom cabinetry, soft-close, quartz countertop. Hst included with rebate to the builder. (id:48195)
28 Autumn Drive
Wasaga Beach, Ontario
Welcome to 28 Amber Drive in the Villas of Upper Wasaga a beautifully finished Freehold Amber Model by Baycliffe Communities offering 1734 sq ft of thoughtfully designed living space. Move-in ready and never lived in, this 3-bedroom, 2.5-bath freehold townhome features 9 ceilings, wide-plank engineered hardwood, a solid oak staircase with iron pickets, and a bright open-concept layout.The upgraded kitchen includes quartz countertops, soft-close shaker cabinetry with glass uppers, an oversized island, and a clean, neutral colour palette that ties seamlessly into the open dining and living areas. Large windows and a sliding door provide plenty of natural light and easy access to the backyard. Upstairs, the spacious primary bedroom includes a walk-in closet and a private 4-piece ensuite with double sinks and a tiled shower. Two additional bedrooms, a full bath, and upper-level laundry add comfort and convenience. An unfinished basement offers future potential. Tarion Warranty included. Located just minutes from schools, shopping, trails, and the Worlds longest freshwater beach, and only 15 minutes to Collingwood and 20 minutes to Blue Mountain Resort, Ontario's largest ski destination this is an excellent opportunity for full-time living, a weekend getaway, or a smart investment in a fast-growing community. (id:48195)
809 Eastdale Drive E
Wasaga Beach, Ontario
Experience refined coastal living in this extraordinary newer-built custom multi-family home with a legal apartment, steps from the pristine sandy shores of Allenwood Beach on beautiful Georgian Bay. Every detail of this 5-bedroom, 7-bath masterpiece reflects thoughtful design, premium craftsmanship, and the perfect balance of modern luxury and natural tranquility. From the moment you arrive, you'll be captivated by the architectural elegance and resort-style outdoor living spaces featuring multiple decks, hot tub, gas and wood fireplace, a gourmet outdoor kitchen, and a professionally landscaped private backyard oasis. Inside, the impressive open-concept main level showcases soaring ceilings, panoramic windows, and a charming living room with wood-burning fireplace. The chefs kitchen is an entertainers dream, complete with custom cabinetry, Corian countertops, state-of-the-art appliances, a large island, coffee bar, and hidden pantry. The main-floor primary suite offers a spa-inspired ensuite, while the second-floor primary retreat boasts a private balcony with hot tub, gas fireplace, and conversation area. Additional features include a wine and beverage bar, dedicated office, home gym, spacious family room, and walkout lower level. The heated, insulated double garage with ample parking for eight vehicles ensures both comfort and convenience. The self-contained legal apartment, finished to the same luxurious standard, provides an ideal space for extended family or premium rental income, complete with its own private yard. Located near Wasaga Beach's east-end amenities, fine dining, shopping, and entertainment, this exceptional residence offers the ultimate year-round luxury retreat on the shores of Georgian Bay. (id:48195)
518 - 31 Huron Street
Collingwood, Ontario
Be the first to call this stunning suite at Harbour House home. Designed by acclaimed CEBRA Architects, this boutique waterfront residence blends Scandinavian-inspired simplicity with Collingwood's natural charm. This 1 bedroom + den, 1 bathroom suite has never been lived in and offers airy 9 foot ceilings, engineered hardwood floors, and oversized windows that flood the space with natural light. The modern open-concept layout includes a sleek kitchen with quartz countertops, integrated appliances, and a stylish living area that walks out to a private balcony. The versatile den is ideal for a home office, guest bedroom, or reading nook. Enjoy the benefits of your assigned underground parking space. At Harbour House, residents will enjoy exceptional amenities: a state-of-the-art fitness studio, party room/lounge, guest suites, pet spa, gear prep room, and an expansive rooftop terrace with BBQs and breathtaking waterfront views. Located in the Shipyards district, you're steps from the harbor, scenic trails, downtown shops, dining, and just minutes to Blue Mountain. A rare opportunity to live in Collingwood's most exciting new address. Ready to apply? For ease and consistency of application, please reach out for your invitation/application to Single Key - a secure 3rd party application tool that includes a complimentary credit report. Immediate occupancy available. (id:48195)
10 - 8 Beck Boulevard
Penetanguishene, Ontario
Welcome to Tannery Cove, Penetanguishene's exclusive waterfront townhouse community, where maintenance-free living meets the allure of waterfront living. This impressive 2,550 sq ft townhouse boasts 2 bedrooms plus a loft, providing ample space for relaxation and comfortable living. With 3.5 bathrooms, convenience and privacy are at the forefront of this property. As you enter the main level, you'll be greeted by an open concept kitchen, dining room, beverage bar and sunken living room with a gas fireplace and solarium. The kitchen features bar seating, a counter-depth Sub Zero refrigerator, stainless steel stove with electric induction stovetop, and microwave, ensuring that every culinary endeavour is met with ease. Walkout to the spacious deck with ample room for seating, BBQing and a convenient retractable awning. The main level also showcases a powder room and an office with storage. On the second level, the primary bedroom features a gas fireplace, a walkout to a balcony that overlooks the water, and a luxurious 5-piece ensuite with jet tub. The second bedroom also boasts its own balcony and 3-piece ensuite. Another full bathroom and a laundry closet complete this level. The third level offers a spacious loft with a vaulted ceiling and skylights. This versatile space features built-in beds and a walkout to the balcony to soak in the breathtaking sunset views. Convenience continues with an attached single-car garage. Take advantage of the pristine shoreline, which is clean, deep, and naturally beautiful. Situated in a desirable location, this property is in proximity to downtown, Dock Lunch, Discovery Harbour, a dog park, schools, community center, shopping center, golf courses, fishing spots, scenic trails, & marinas. NEW FURNACE July 2024. **EXTRAS** Condo Fees Cover Essential Amenities Such As The Dock Slip (With 30 Amp Service And Water Hookup for a boat up to 40 feet), Swimming Pool, Ground Maintenance & Snow Removal, Building Insurance, Common Elements (id:48195)
17 - 58 Alice Street
Blue Mountains, Ontario
Escape to Thornbury this winter with a cozy and inviting 2-bedroom, 2 bath end unit townhome available for a short term seasonal lease starting anytime after December 15th with a flexible finishing date. Nestled in the quiet Rankin's Landing development, this charming fully furnished property offers high ceilings and open concept design filled with natural light. After a day on the slopes, warm up by the wood burning fireplace in the main living area or relax in the spacious rec room featuring a gas fireplace. If you don't want to stay in, you are just steps from downtown Thornbury where you will enjoy fine dining, boutique shopping and breathtaking views of Georgian Bay. Accommodating comfortably up to six guests with two queen beds and pull out sofa, this home is perfect for families or small groups. Tenants are responsible for heat and hydro. Don't miss this chance to make the most of winter in a serene and convenient setting. (id:48195)
Pt Lt 25 Conc 16 Grey Road 17
Georgian Bluffs, Ontario
Imagine your dream home and shop on this amazing 2+ Acre lot in an area of beautiful executive homes on Grey Road 17. You have enough room to build exactly what you want and maintain privacy. This lot is covered with a mix of trees, especially Maple and many natural moss covered rocks that add to the natural landscape. There is an entrance on the South side of the lot. A bonus.. Georgian Bluffs offers a good tax base and an easy township to work with for building. There has been a building plan issued in the past. The immediate area offers a long list that would certainly appeal to anyone that enjoys a connection with nature and a peaceful pace of life. Within Georgian Bluffs are many waterfront parks, the Bruce Caves, multiple trails, Big Bay, numerous inland lakes, Kemble Mountain and so much more!! All this within 10 minutes of Wiarton and 20 minutes of Owen Sound. It truly is a dream come true, when you find yourself in Georgian Bluffs. (id:48195)
30 Hilton Lane
Meaford, Ontario
Experience the charm of a unique floor plan that makes this golf course bungalow both welcoming and exceptional. With over 2,200 square feet of thoughtfully designed living space, the home feels even more expansive thanks to its spacious front entrance and breathtaking great room. A stunning 14-foot-high stone feature wall anchors the open-concept living area, complemented by an elegant linear fireplace that adds warmth and drama. Many of the design details have been carefully curated by an interior designer to create a warm, earthy palette, featuring two-tone kitchen cabinetry, white oak flooring, and Benjamin Moore paint throughout. Stylish, modern lighting selections further elevate the home's custom aesthetic. The great room opens to a covered backyard retreat -- an ideal space to relax and take in the tranquil views of the manicured greens and mature trees of the Meaford Golf Course. Solid wood, three-panel interior doors -- extra tall and painted black -- are paired with upgraded gold-tone hardware, adding a refined touch throughout. The generous primary bedroom offers sliding door access to the backyard and golf course views. Two additional bedrooms -- both bright and spacious -- share a sleek four-piece bathroom. One of these rooms is perfectly suited for use as a home office or cozy den. All bathrooms feature high-end, contemporary finishes. Skylights in the kitchen bring in additional natural light, while pot lights throughout ensure a bright and welcoming atmosphere. A custom mudroom off the garage offers practical, organized storage. The exterior showcases a striking blend of wood and cultured stone, with a stamped concrete driveway leading to modern windowed garage doors. Comfort is top of mind with hydronic in-floor heating in both the garage and lower level. (id:48195)
226 - 31 Huron Street
Collingwood, Ontario
Welcome to Harbour House a BRAND NEW 1,175 sq. ft. 2-Bedroom PLUS DEN, offering stunning water views and contemporary luxury living just steps from scenic trails, the waterfront, and downtown Collingwood. This elegant residence showcases premium finishes throughout, including sleek quartz countertops, luxurious stone bathroom vanities, upgraded tile work, and top-of-the-line stainless steel appliances. Residents will appreciate the convenience of a designated underground parking space and an exclusive storage locker, as well as access to exceptional building amenities such as a fully equipped fitness center, stylish guest suites, a pet spa, and a separate exterior gear/equipment room. With its prime location and sophisticated design, Harbour House offers a truly elevated lifestyle. A one-year lease is required, along with a rental application, credit check, employment letter, references, and standard lease agreement. (id:48195)
3 - 242 Arrowhead Road
Blue Mountains, Ontario
Rarely offered live on the slopes of Alpine Ski Club! This original ski-in/ski-out chalet is bursting with original alpine charm and offers a lifestyle few ever experience. Nestled on an expansive 0.9 acre lot, this property provides direct access to the hill along with the convenience of exclusive private parking at the Club. Enjoy four seasons of recreation and relaxation: ski from your door in winter, hike the escarpment in spring, take in the vibrant fall colours, or spend summer days at nearby beaches on Georgian Bay. The wrap-around porch is the perfect vantage point to soak in stunning water views across the Bay and watch the activity of the slopes. This is a unique chance for Alpine Ski Club members to secure a true slope side property ideal for creating a family retreat, seasonal getaway, or simply enjoying as-is with all the cozy character of a classic chalet. Or, build to suit on the footprint of 800 sq ft and design your dream chalet right on the hill. Opportunities like this are few and far between at Alpine Ski Club. (id:48195)
9746 Beachwood Road
Collingwood, Ontario
This exceptional property comes fully prepared for construction with major approvals already in place, including an NVCA permit, zoning certificate, lot grading plan, environmental study, and MTO entrance permit allowing you to move forward with your dream build without delay. With over 270 feet of lot depth, the space offers outstanding privacy and flexibility for custom home design. A backdrop of mature trees enhances the natural beauty of the setting, providing shade, tranquility, and a peaceful, wooded atmosphere. Ideally located just minutes from shopping, schools, the hospital, golf courses, and year-round recreational opportunities at Blue Mountain, this property offers both convenience and a coveted lifestyle. You're also just a short walk or drive from public water access, where you can enjoy swimming, boating, and relaxing on sandy beaches. (id:48195)
166 Springside Crescent
Blue Mountains, Ontario
Experience luxury living at its finest in this stunning builders own home, nestled on a premium pie-shaped, pool-sized lot backing directly onto the prestigious Monterra Golf Course. Over 5000 sq ft of fabulously finished living space! Blue Mountain living at it's best! Every inch of this residence has been meticulously designed with no expense spared, boasting over $300,000 in builder upgrades. Designed by well known designer Jane Lockhart, the interior blends elegance and comfort with wide plank engineered hardwood and upgraded porcelain tile flooring throughout. The open-concept layout features a custom gourmet kitchen equipped with high-end JennAir stainless steel appliances, bar fridge, drink fridge, and bespoke cabinetry, all complemented by solid surface countertops and undermount sinks. Enjoy year-round outdoor living with a covered loggia complete with BBQ and fireplace, ideal for outdoor entertaining regardless of the weather! The beautiful oversized yard includes a full lawn sprinkler system and exterior soffit pot lighting. The fully finished basement features heated flooring, large rec room, 2 more beds, bar and a full bath, ample space for the whole gang! Smart home automation includes a Lutron lighting system, central music system, and central alarm, all designed for modern convenience and peace of mind. Additional upgrades include custom zoned HVAC with air conditioning and steam humidifier, solid doors, upgraded trim, premium plumbing and lighting fixtures, Genie garage door openers, a heated garage, central vacuum system, and countless pot lights throughout, inside and out. Truly turn-key and designed for the discerning buyer, this home combines luxury, technology, and function in one of the areas most sought-after settings. Too many features to list, this is a must-see! Residents enjoy exclusive access to a private beach & convenient shuttle service to the Village, making this property a standout in the sought-after Blue Mountains community. (id:48195)
2 Erie Street
Collingwood, Ontario
Nestled on a beautifully landscaped corner lot just one block east of sought-after Minnesota Street, this stunning turn-of-the-century red brick home offers the perfect blend of history, charm, and convenience. Located in the heart of Collingwood's iconic tree streets, you will enjoy bay breezes on warm days and easy access to downtown shops, restaurants, and the waterfront whether by foot or bike.Steeped in the character of the old shipyards, this three-storey home features three spacious bedrooms, two full bathrooms, and plenty of room to roam. The upstairs pine floors were refinished in 2023, and the main bathroom was completely remodeled the same year, blending classic charm with modern comfort.Gardeners and outdoor enthusiasts will fall in love with the fully fenced backyard oasis, featuring three tranquil ponds, one home to friendly Koi fish that bubble to the surface at feeding time. Mature trees surround the lush front yard, offering privacy and natural beauty. A detached double car garage provides ample space for your gardening tools and seasonal toys.This property truly is a rare gem, centrally located, full of character, and brimming with potential for relaxation and recreation. Come experience everything you love about Collingwood, right at your doorstep. (id:48195)
203 Knox Road W
Wasaga Beach, Ontario
Welcome to this beautiful property full of potential in the heart of Wasaga Beach! This 4-bedroom, 2-bathroom home offers open-concept living, perfect for families and entertainers alike.The spacious kitchen provides plenty of counter space for your next family dinner or gathering, flowing seamlessly into the main living area for a warm, inviting feel.Step outside to your massive backyard oasis ideal for hosting summer BBQs, relaxing by the gardens, or enjoying the peaceful surroundings. The property also features a detached garage/workshop complete with heat and electricity perfect for hobbyists, car enthusiasts, or additional storage.With its combination of space, functionality, and charm, this home truly offers something for everyone. Close to beaches, trails, schools, and all of Wasagas amenities this property wont last long! (id:48195)
613 Oxbow Park Drive
Wasaga Beach, Ontario
Welcome to 613 Oxbow Park Drive Your Riverside Retreat Awaits! Tucked away on a picturesque, oversized lot in one of Wasaga Beachs most peaceful pockets, this charming four-season cottage is more than a homeits a lifestyle. Imagine waking up to the tranquil sounds of nature, enjoying partial river views with your morning coffee, and spending evenings on the wraparound deck, soaking in the glow of the sunset.Steps from private river access, a quiet park, and your own neighbourhood boat launch, this is the perfect haven for nature lovers, paddlers, and those craving a slower pace with the water always nearby.Inside, youll find a warm and inviting layout with two generous bedrooms, a cozy living room, and a 3-piece bathjust waiting for your personal touch. With ample space for your RV, boat, or weekend toys, this property offers both freedom and flexibility.Whether you're dreaming of a year-round escape, a weekend retreat, or a smart investment in one of Wasaga's most coveted locations, 613 Oxbow Park Drive checks every box. Come fall in love you wont want to leave. Air conditioner is dual - including electric heat system - ductless heating and airconditioning system - dual (id:48195)
153 - 30 Ramblings Way
Collingwood, Ontario
Welcome to Rupert's Landing, an extremely desirable waterfront community located in Collingwood on the pristine waters of Georgian Bay! Waterfront living at it's best! This resort-style development offers an exceptional lifestyle, you just can't go wrong with the available amenities!! A private marina, a recreation centre, tennis and pickleball courts, a pool, sauna, hot tubs, and a games room. You will never get bored again!! And this unit has so much to give, even a water view! It has been lovingly updated over the years, with beautiful new flooring, a reengineered stairwell with a built-in display case, and a large, exclusive storage closet unique to this condo. It also features an extra-large balcony with glass panels, gorgeous gas fireplace, new carpeting on the stairs, updated bathrooms, and a wonderful den off the primary bedroom, complete with its own private walkout balcony (the den could be converted back into a third bedroom). The list goes on and on! The location is ideal as well, with skiing, golfing, hiking, biking and swimming all literally on your doorstep. Take the trails into Collingwood town for dining and shopping, or access Blue Mountain hills within a 5 minute drive!! The best of what Southern Georgian Bay has to offer is just steps away! Ideal as a weekend retreat, or great rental for investors, even a lovely permanent home, you just can't go wrong with this property and price point! Enjoy the 4 season lifestyle to it's fullest at Rupert's Landing!! (id:48195)
58 Cedar Street
Collingwood, Ontario
Income Producing Potential! This approx 72ft town lot on the tree streets of Collingwood features a four generous bedrooms, one bathroom main house with a large eat-in kitchen, open concept living and dining room. Main house is 1484 sq. ft. Walk-out from the dining room or kitchen to a large back deck complete with hot tub. The separate Accessory Dwelling Unit (ADU) ( 709 sq. ft.) features a fully insulated main floor with powder room (80 sq. ft.) and brand new legal two bedroom apartment upstairs. The large double wide driveway fits 6+ cars. Within walking distance to shops, restaurants and Georgian Bay, minutes to Blue Mountain and Wasaga Beach and in close proximity to schools. Don't miss this unique opportunity with income producing potential! Ideal for home based business as well. **EXTRAS** Two municipal addresses: 58 Cedar St units A and B. ADU Forced Air Gas Heat, No A/C (id:48195)
301 - 1 Shipyard Lane
Collingwood, Ontario
Downtown living at its finest! Steps away from beautiful Nottawasaga Bay and the charming shops, restaurants and services of our historic town. Welcome to this sun-filled, top-floor condo in the sought-after Shipyards community with magnificent views of the Escarpment. This spacious, recently renovated suite offers 1 bedroom complemented by a versatile den/guest room and 2 bathrooms. Situated on the quiet west side of the building you will enjoy fireworks over the bay from your private balcony or cozy evenings by the striking electric fireplace. Inside, the 2024 renovation shines with a stylish updated kitchen and bathroom, upgraded flooring, all-new appliances and custom-designed closets. Helpful touches include in-suite laundry and utility room, a dedicated indoor parking space, underground visitor parking, a large storage locker, plus bike and kayak storage. This secure, well-maintained building offers a welcoming community of neighbours and a recently refurbished social room complete with full kitchen, dining and living areas, a large TV, and walkout to a BBQ patio - perfect for hosting family celebrations. All this, just a 2-minute walk to downtown and a 15-minute drive to golf courses and ski hills - ideal for those looking to simplify life without sacrificing lifestyle. (id:48195)
83 Wozniak Road
Penetanguishene, Ontario
Welcome to this beautifully updated 5-bedroom rural retreat set in an area of fine homes, just minutes to Midland or Penetanguishene, and access to Georgian Bay is only mins walk to the clear water. Offering the perfect balance of comfort and convenience, this property is surrounded by lush forests, walking trails, and marinas for your year-round enjoyment. Highlights include: Flexible main-floor bedroom or office ideal for work-from-home or guests. Large Primary suite on the 2nd floor provides a private haven with plenty of space. Bright, spacious layout designed for family living and entertaining. Plus a generator peace of mind for all seasons. Ask to see the full list of updates & improvements. If you're drawn to the lake, boating, or exploring forested trails, this home offers the lifestyle you've been waiting for in a sought-after Georgian Bay location. Only 90 mins from Toronto (id:48195)
124 Landry Lane
Blue Mountains, Ontario
Introducing a stunning 5-bedroom custom residence by renowned builder Dezign2000, perfectly situated in the exclusive Lora Bay community. Backing onto the driving range and surrounded by mature trees and landscaped gardens, this home offers luxurious seclusion and refined living. Inside, wide-plank oak floors, soaring ceilings, and timeless design set the tone. The gourmet kitchen features white shaker cabinetry, granite counters, gas cooktop, and walkout to a private terrace. The great room impresses with vaulted ceilings, custom built-ins, and a dramatic gas fireplace. The main-floor primary suite is a tranquil retreat with garden access, walk-in closet, and a spa-like ensuite with heated floors, soaker tub, and glass shower. A formal dining room (or office), powder room, laundry with garage access, and oversized double garage complete the main level.Upstairs offers two guest bedrooms, a sitting area, and a beautifully appointed bathroom. The finished lower level expands your space with two more bedrooms, a den, spacious rec. room, bathroom with heated floors, large storage room, and cold cellar. Additional features include a built-in home audio system (ceiling and in-wall speakers, home audio connection), whole-house air purification system, brand-new furnace (March 2025). The exterior was fully painted in 2023.Outdoors, enjoy stone pathways, lush perennial gardens, and a private patio oasis. Just a short walk to the beautiful Georgian Trail system and minutes from Thornbury. Lora Bay residents enjoy two private beaches, championship golf, members lodge, dining, and curated social events. Indulge in a four season lifestyle that's sure to impress. Community fees (GCECC): $2,280/year. (id:48195)
Lot 4 Sunset Drive
South Bruce Peninsula, Ontario
Welcome to Huron Edge Estates A Nature Lovers Paradise! Imagine building your dream home just steps from the shores of Lake Huron! Nestled along Sunset Drive between Howdenvale and Pike Bay, these sprawling estate lots (2-3.5 acres each) offer the perfect blend of privacy, natural beauty, and convenience. Surrounded by mature trees and adjacent to the protected Escarpment Biosphere Conservancy Reserve, your privacy is ensured for years to come. Plus, enjoy year-round road access and close proximity to Wiarton's amenities including restaurants, shopping, a hospital, a school, and an airport as well as the famous vibrant beach town of Sauble Beach. Outdoor enthusiasts will love the easy access to Lake Huron for swimming, paddle boarding, kayaking, and canoeing, with public access right across the road. Nearby boat launches provide even more opportunities to explore the water. Key Features & Completed Infrastructure: Culverts installed, Stormwater management plans in place, Tentatively approved driveway & building envelopes (open/flexible for custom builds), Hydro available at the road. Don't miss this rare opportunity to own a piece of Bruce Peninsula - where nature, privacy, and adventure meet. [Drilled Test Well on Lot #4. Exclusion: Stored Gravel]. (id:48195)
Lot 3 Sunset Drive
South Bruce Peninsula, Ontario
Welcome to Huron Edge Estates A Nature Lovers Paradise! Imagine building your dream home just steps from the shores of Lake Huron! Nestled along Sunset Drive between Howdenvale and Pike Bay, these sprawling estate lots (2-3.5 acres each) offer the perfect blend of privacy, natural beauty, and convenience. Surrounded by mature trees and adjacent to the protected Escarpment Biosphere Conservancy Reserve, your privacy is ensured for years to come. Plus, enjoy year-round road access and close proximity to Wiarton's amenities including restaurants, shopping, a hospital, a school, and an airport as well as the famous vibrant beach town of Sauble Beach. Outdoor enthusiasts will love the easy access to Lake Huron for swimming, paddle boarding, kayaking, and canoeing, with public access right across the road. Nearby boat launches provide even more opportunities to explore the water. Key Features & Completed Infrastructure: Culverts installed, Stormwater management plans in place, Tentatively approved driveway & building envelopes (open/flexible for custom builds), Hydro available at the road. Don't miss this rare opportunity to own a piece of Bruce Peninsula - where nature, privacy, and adventure meet. (id:48195)
Lot 5 Sunset Drive
South Bruce Peninsula, Ontario
Welcome to Huron Edge Estates A Nature Lovers Paradise! Imagine building your dream home just steps from the shores of Lake Huron! Nestled along Sunset Drive between Howdenvale and Pike Bay, these sprawling estate lots (2-3.5 acres each) offer the perfect blend of privacy, natural beauty, and convenience. Surrounded by mature trees and adjacent to the protected Escarpment Biosphere Conservancy Reserve, your privacy is ensured for years to come. Plus, enjoy year-round road access and close proximity to Wiarton's amenities including restaurants, shopping, a hospital, a school, and an airport as well as the famous vibrant beach town of Sauble Beach. Outdoor enthusiasts will love the easy access to Lake Huron for swimming, paddle boarding, kayaking, and canoeing, with public access right across the road. Nearby boat launches provide even more opportunities to explore the water. Key Features & Completed Infrastructure: Culverts installed, Stormwater management plans in place, Tentatively approved driveway & building envelopes (open/flexible for custom builds), Hydro available at the road. Don't miss this rare opportunity to own a piece of Bruce Peninsula - where nature, privacy, and adventure meet. (id:48195)
Lot 2 Sunset Drive
South Bruce Peninsula, Ontario
Welcome to Huron Edge Estates A Nature Lovers Paradise! Imagine building your dream home just steps from the shores of Lake Huron! Nestled along Sunset Drive between Howdenvale and Pike Bay, these sprawling estate lots (2-3.5 acres each) offer the perfect blend of privacy, natural beauty, and convenience. Surrounded by mature trees and adjacent to the protected Escarpment Biosphere Conservancy Reserve, your privacy is ensured for years to come. Plus, enjoy year-round road access and close proximity to Wiarton's amenities including restaurants, shopping, a hospital, a school, and an airport as well as the famous vibrant beach town of Sauble Beach. Outdoor enthusiasts will love the easy access to Lake Huron for swimming, paddle boarding, kayaking, and canoeing, with public access right across the road. Nearby boat launches provide even more opportunities to explore the water. Key Features & Completed Infrastructure: Culverts installed, Stormwater management plans in place, Tentatively approved driveway & building envelopes (open/flexible for custom builds), Hydro available at the road. Don't miss this rare opportunity to own a piece of Bruce Peninsula - where nature, privacy, and adventure meet. (id:48195)
2198 Champlain Road
Tiny, Ontario
2 min. walk to Georgian Bay. Walking trail and beach access is directly across the road from this year round 2 bedroom cottage/bungalow. It has a warm cozy feel with an open concept design with vaulted ceilings, wood floors and gas fireplace in the living room. The forced air natural gas furnace as its primary heat source. Recent upgrades include new laminate floors and windows in both bedrooms in 2024, wood decking replaced in 2024, carpet replaced in the 3 season sunroom and new eavestrough in 2023, septic tank pumped and inspected in May 2025. Appliances and furniture in house are included. Beautiful private lot 100 ft x 150 ft. with a circular drive. Serviced with municipal water and connected. (id:48195)
37 Grayview Drive
Grey Highlands, Ontario
Stunning custom bungalow, ideally situated on the 1st tee of the picturesque Markdale Golf & Country Club. With a timeless Shouldice stone exterior, high-end finishes, and thoughtfully designed layout, this luxury home offers the perfect blend of sophistication and comfort.Step inside to an open-concept interior where maple hardwood floor flows through the main living areas, complemented by porcelain tile in the foyer. The gourmet kitchen features custom cabinetry, Cambria quartz counters, large island with bfast bar, and premium stainless steel appliances.Surround sound is built-in for seamless entertaining.Centrally located between the formal dining room and the living room, the kitchen provides an ideal hub for gathering. The inviting living room features garden doors that open onto a resort-style backyard. The main floor primary suite isa luxurious retreat, offering a double-sided fireplace, walk in closet with access to the laundry room and 5pc ensuite with views of the golf course, heated floors, soaker tub, walk-in shower, and heated towel racks. Conveniently located nearby is the powder room and mudroom room with space for coats and shoes and entry to the double-car garage.Step outside into your private backyard escape. 16' x 32' saltwater in-ground pool, Beachcomber hot tub, a 12' x 12' pergola with plantation shades, pool house, stamped concrete patio, landscaped with low maintenance perennials, trees and shrubs and wrought iron fencing all designed to elevate your outdoor lifestyle.The fully finished lower level expands your living space with hickory flooring, radiant in-floor heating, tray ceiling, and Napoleon fireplace. Two additional beds, 4pc bath, and ample storage including a mechanical room and cold room round out the lower level.Just 15 minutes to Beaver Valley Ski Club and close to area highlights like Eugenia Falls. Markdale amenities include a new hospital, school, golf course, shopping and dining. (id:48195)
683005 Chatsworth Road 24 Road
Chatsworth, Ontario
Welcome to this delightful Cape Cod style family home, full of warmth, character, and charm! Step inside to an open and inviting layout featuring a well appointed kitchen complete with a breakfast bar, that opens to a spacious dining area, ideal for entertaining. An expansive living room with large windows that flood the home with natural sunlight. The evening, provides a gentle glow of the gas fire place creating a warm, inviting atmosphere that enhances the overall feel of the living space. Designed for family living, this well-maintained home provides 3 generous-sized bedrooms, including a bedroom and powder room on the main floor. Upstairs you will find two spacious bedrooms with ample closet space and a full bath, offering plenty of room for kids, guests, or a home office. The fully finished lower level features a stylish built-in bar, perfect for hosting game nights, celebrations, or relaxing after a long day. With plenty of space to mix drinks, watch the game, or gather with friends, this casual hangout zone brings the party home. Whether you're crafting cocktails or serving up cold drinks on the weekend, this bar area adds a fun and functional touch to your homes social scene. ep outside and enjoy a beautifully laid-out outdoor space that offers both relaxation and functionality. The property features a plethora of established gardens adding charm, colour and a touch of nature throughout the yard, while an expansive concrete patio provides the perfect space for summer BBQs & outdoor dining. An above-ground pool awaits some much needed TLC offering a great opportunity to create a backyard retreat. At the back of the property, a viewing deck overlooking the tranquil North Saugeen River provides a peaceful spot to unwind, sip your morning coffee, or take in the natural surroundings. This home offers so much and its location has you central to amenities and recreational enjoyment offered in Owen Sound, Durham, Hanover and Markdale. (id:48195)
417116 10th Line
Blue Mountains, Ontario
Situated on the outskirts of Thornbury, this expansive 40 +/- acre parcel offers the perfect setting for a custom home, whether for full-time living or as a recreational getaway. Enjoy the close proximity to several golf courses, ski resorts, hiking trails, and beautiful beaches, all while being just minutes from the picturesque town of Thornbury. Zoned for a single detached dwelling, this property presents a rare opportunity to create your dream estate. Please note, HST is applicable in addition to the purchase price. DISCLOSURE: This property was formerly an apple orchard. All trees and stumps have been fully removed. (id:48195)
135431 9th Line
Grey Highlands, Ontario
Welcome to your own secluded hideaway!This remarkable property, spanning approx. 52.74 acres, is an outdoor enthusiast's dream come true. Located on the 9th line, nestled amidst a picturesque landscape of trees. This property offers the perfect opportunity for those seeking tranquility away from the city. The existing home on the property is a handyman's dream, with great potential for renovation and customization.The land boasts approximately 40 acres of bush, adorned with a mix of cedar, pine, and various other tree species.Beyond that, you'll discover 10 acres of pasture at the back, which has previously served as a rental for cattle pasture. Imagine waking up to the serenade of birds and the gentle hum of nature. When winter arrives, embrace the snowy wonderland and embark on thrilling snowmobile adventures by making use of local trails. For hiking enthusiasts, the renowned Bruce Trail is just a stone's throw away, inviting you to embark on picturesque explorations. As the day draws to a close, picture yourself gathered around a roaring bonfire, gazing up at a sky filled with a million stars. With no traffic or noise pollution, you can relish in the simple pleasure of listening to the soothing sounds of wildlife and crickets. This property truly offers an unparalleled sense of peace and harmony with nature.Conveniently located just 10 minutes from the charming town of Markdale, you'll have easy access to amenities and essentials. Additionally, Beaver Valley Ski Resort is a mere 15-minute drive away. The renowned Blue Mountain is only 35 minutes away. Meaford is a short 30-minute drive, and Owen Sound is just 40 minutes away. Don't miss out on this extraordinary opportunity to create your own secluded haven. Whether you're seeking solace in nature or yearning for exhilarating outdoor adventures, this property offers it all. Contact us today to seize this chance to own a slice of paradise!Directions (id:48195)
296 Garafraxa St Street
Chatsworth, Ontario
This Victorian estate is a timeless masterpiece. Storied to once be home to a local doctor, this Chatsworth treasure seamlessly blends old-world charm with modern comforts on a private double-wide lot. The stunning double-brick exterior, wraparound veranda, and grand 42-inch solid wood front door make a striking first impression. Inside, intricate woodwork, original hardwood floors, stained glass and transom windows, a Juliet balcony, wide entryways, and soaring ceilings elevate the grandeur. Meticulously preserved, this home showcases the craftsmanship of its era while incorporating thoughtful updates for contemporary living. The formal dining room is perfect for entertaining, while the cozy living room, with its historic fireplace and natural gas insert, invites relaxation. A decorative staircase leads to the second floor, where three spacious bedrooms feature oversized windows and doors. This level also includes a dedicated laundry room and a modern 3-piece bath with an extra-large stand-up shower. The third-floor suite is a private retreat, lined with warm cedar plank walls and insulated with Roxul for year-round comfort. A 2-piece bath completes this tranquil escape. Descending the historic butlers staircase, you arrive in the beautifully updated kitchen. Cherry cabinetry, a centerpiece island, stainless steel appliances, and a striking black slate natural stone floor make this space both functional and stylish. A conveniently located half bath adds to its practicality. Seamlessly connected to two inviting entertaining areas, this kitchen is the heart of the home. On one side, a formal dining area sets the stage for intimate gatherings, while the other opens into a cozy living room with a gas fireplace. Beyond, the four-season sunroom is a showpiece flooded with natural light and offering direct access to the backyard oasis. Completed in 2023, the in-ground pool is a true highlight, surrounded by interlocking stone, a fire pit, and a Mennonite-style pool house. (id:48195)
102 Stoneleigh Drive
Blue Mountains, Ontario
Experience the ultimate ski-season retreat in this beautifully furnished 6-bedroom, 5-bathroom home, perfectly located just minutes from Blue Mountain and nearby private ski clubs. Available fully turnkey for the upcoming season, this property offers the perfect blend of luxury, comfort, and convenience with high-end finishes and a spacious, open layout ideal for gatherings with family and friends. After a full day on the slopes, head to the lower level your après-ski haven featuring a bar, pool table, cozy TV lounge, and extra sleeping space for guests. Outdoors, unwind in the brand-new Jacuzzi hot tub on a freshly built deck with privacy fencing, offering the perfect private space to relax and recharge. With modern comforts throughout, ample space for entertaining, and an unbeatable location near skiing, dining, and the Village, this home is ready for you to move in and enjoy the ski season in style. (id:48195)

