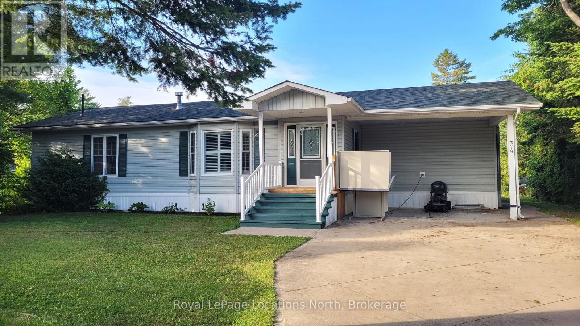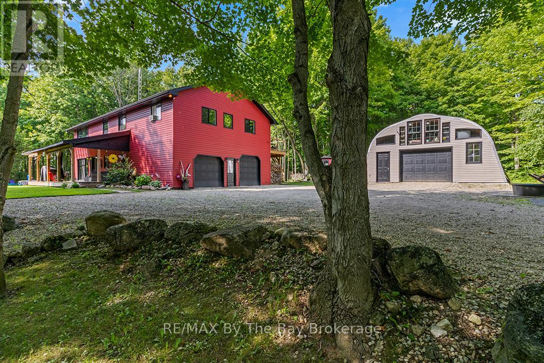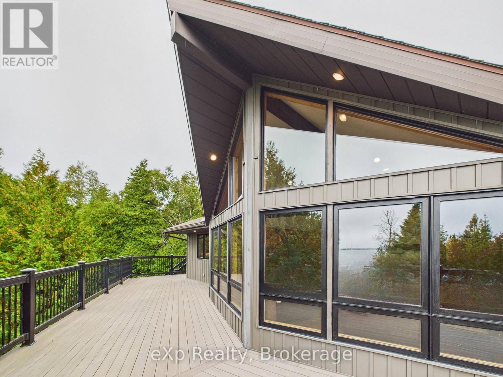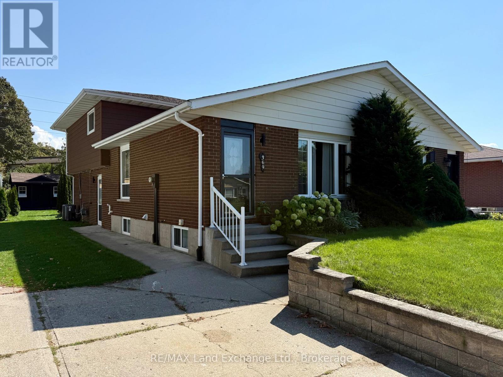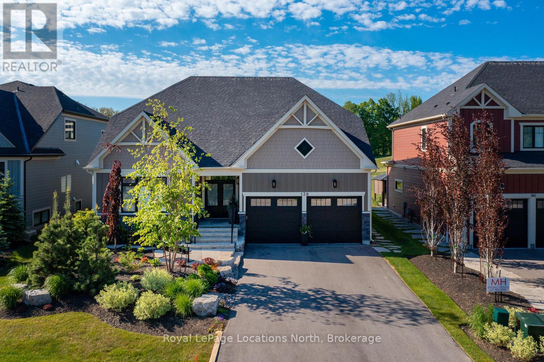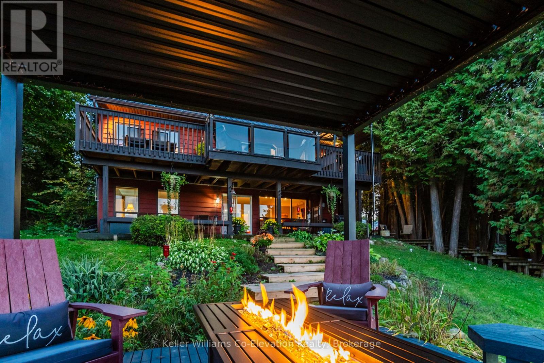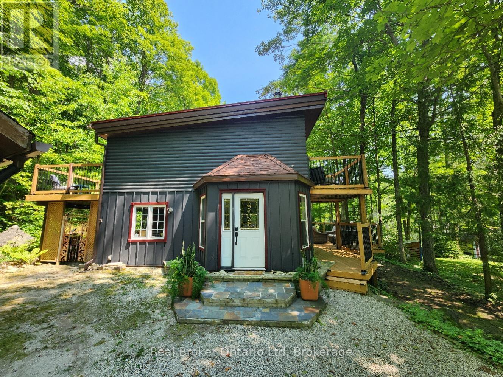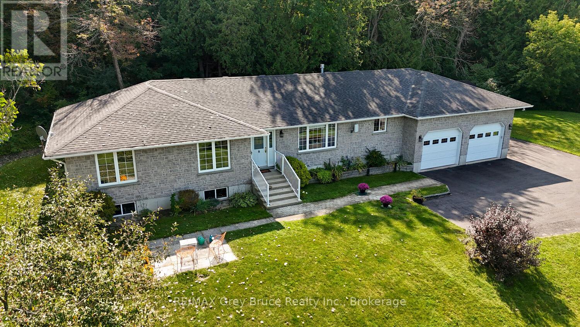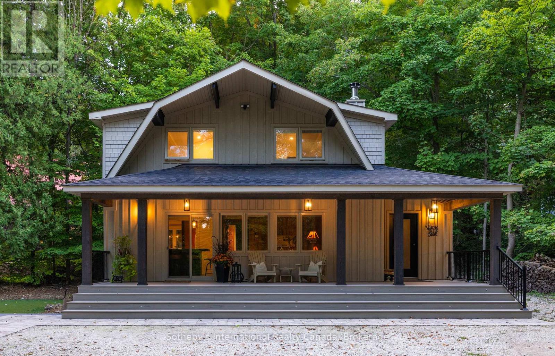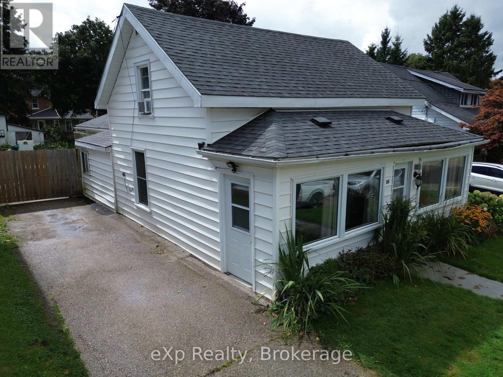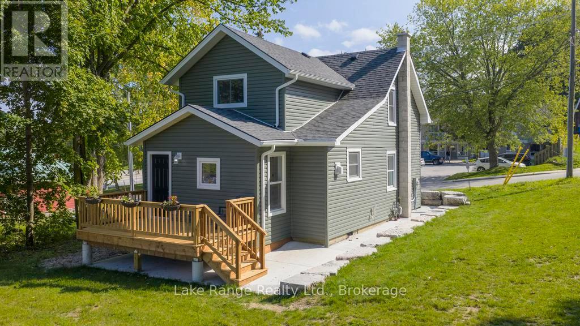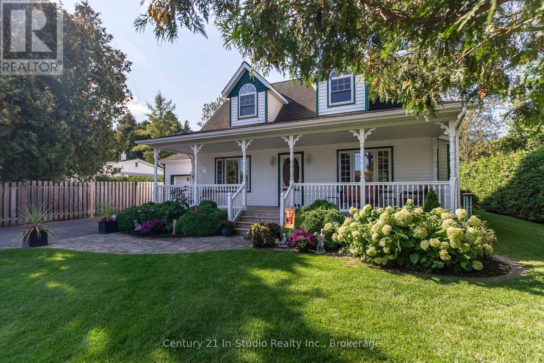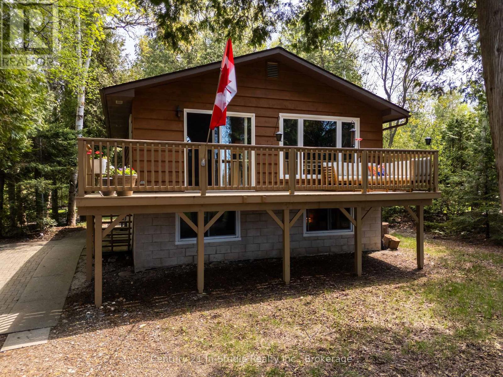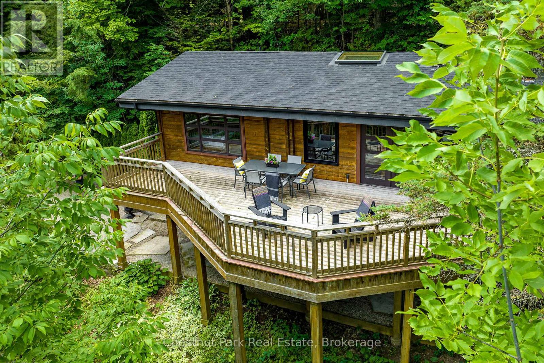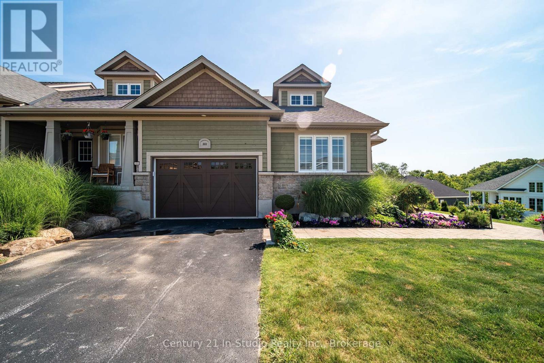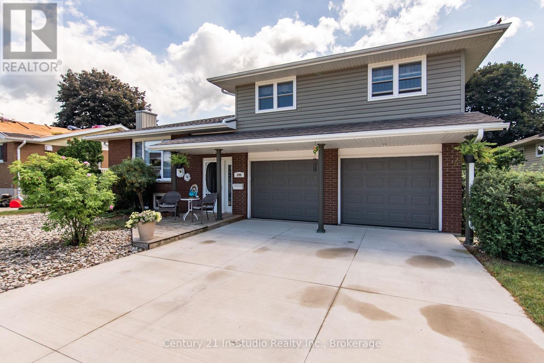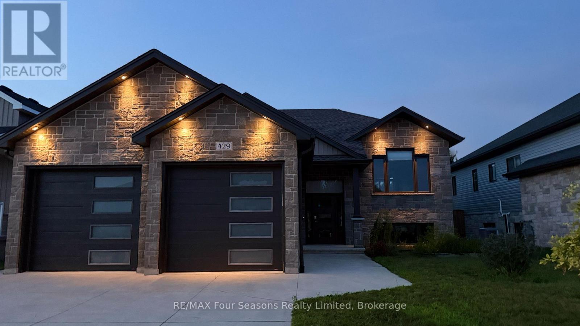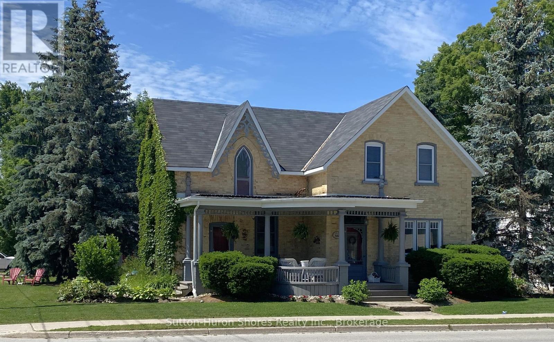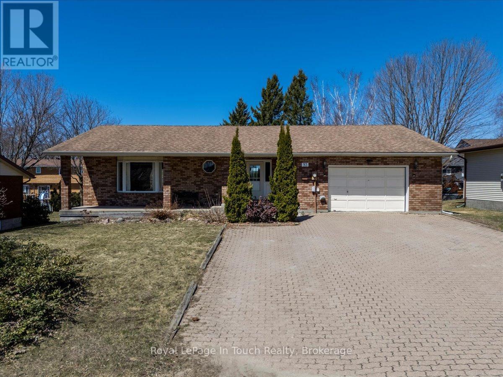
34 Topaz Street
Wasaga Beach, Ontario
Discover year-round resort-style living in a friendly, secure gated community. Just a 15-minute walk from the world's longest freshwater beach, this vibrant neighborhood offers an active lifestyle with access to one indoor and four heated outdoor pools, sport courts, mini golf, scenic walking paths, and a large social hall with organized activities in the recreation center. This quality-built modular home by *Royal* features two bedrooms and one full and one half bathrooms, plus a spacious four-season recreation room. Inside, you'll enjoy a cozy gas fireplace, gas forced-air furnace, central A/C, and five included appliances. The primary suite offers a walk-in closet and a private two-piece ensuite.Outside, the home has a six-car concrete driveway, a powered shed, and a private backyard with a tranquil pond just beyond. Entertain guests on the covered back sundeck, complete with a convenient power door opener, or relax on the covered front porch, which includes a lift for easy access from the carport. Monthly fees for new owners are $625, with an estimated property tax of $94.07, totaling approximately $719.07 per month. Water is billed quarterly. Purchase is subject to Parkbridge application approval. (id:48195)
600055 50 Side Road S
Chatsworth, Ontario
Looking for peace and tranquility, where the only sounds you hear are the birds gentle tweets? Then this home is for you! Through the winding lane leads you to the perfect private oasis with complete privacy 360 degrees. This stunning home was intentionally positioned to soak up the sun rays all day, and catch the sunsets each evening. 11+ acres of premium hardwood trees are not only beautiful, but provide maple syrup, top notch firewood and lumber for your next project. Inside soaring ceilings, an open loft layout and oversized windows bring light and beauty to the space. Stay toasty warm with in-floor heating throughout the main and lower floors. The upper level has 3 good size bedrooms including a primary suite with 4 piece ensuite and a private deck. The finished basement has an additional bedroom, beautiful bathroom and your very own Theatre Room with step up lounge seating and built in speakers. Explore nature and enjoy the land all year round. Walk, ATV or snowmobile through your private trails, or for longer adventures join the expansive conservation trails right off of your driveway. When it's time to relax park your toys and head over to the Forest Retreat with Sauna Haus and Hot Tub to unwind from the day. Plenty of parking and storage is found in the oversized dbl garage with an extended door for trucks and boats. For additional storage, or the possibility to create additional living space, the Quonset Hut is insulated and prepped for in floor radiant heating (960 sqft). Extensive improvements have been completed since 2020 including: All new windows and doors, new water softener, 40 x 12 foot front deck, back deck, all new flooring throughout, 5 new appliances, 2 new bathrooms, new hot tub and many more! Located just 2 hours from the GTA, 25 minutes to Beaver Valley and 35 minutes to Blue Mountain, this home will make the perfect country retreat, or full time home! (id:48195)
31 Goderich Point Loop
Northern Bruce Peninsula, Ontario
Welcome to 31 Goderich Point Loop, Northern Bruce Peninsula, a stunning waterfront sanctuary that guarantees exceptional privacy and showcases the beauty of nature. Nestled on a generous lot with crystal-clear waters and a private dock, this property is perfect for accommodating your watercraft, including larger boats, thanks to its ample depth. Constructed in 1996, this two-story residence encompasses four spacious bedrooms and three bathrooms, along with a walkout basement featuring multiple entrances. At the heart of the home lies a magnificent stone fireplace that enhances the inviting atmosphere throughout the space. The interior is adorned with exquisite wood finishes, while expansive windows allow an abundance of natural light and offer breathtaking views. Step outside onto the composite wraparound deck, ideal for entertaining or simply savoring the mesmerizing sunsets. A long driveway leads to the home, enhancing its secluded feel, while the double-car garage provides added convenience. Whether you're relishing a tranquil morning by the water or hosting gatherings with friends and family, this property is thoughtfully designed for relaxation and connection with the surrounding natural landscape. (id:48195)
369 Bricker Street
Saugeen Shores, Ontario
This move in ready 4 level backsplit home at 369 Bricker Street in Port Elgin is sure to impress. With 4 spacious levels; it's easy for everyone to have their own space. The main floor features a spacious living room, kitchen and dining room, there are 3 bedrooms, and 2 full baths, the 3rd level walks out to the private fenced backyard with deck and shed, the basement is unfinished offering plenty of storage. Recent updates include the gas furnace & central air (2021), replacement windows, hot water tank (2024), interior trim and doors, flooring and more. The location on the north end of Bricker (dead end street) next to Peirson soccer fields and a park is an added bonus. (id:48195)
138 Crestview Court
Blue Mountains, Ontario
Welcome to 138 Crestview Court Blue Mountain! Beautiful custom designed bungalow loft now available in this exclusive cul-de-sac development of only 39 homes. Gorgeous premium professionally landscaped lot, backing onto the golf course with fabulous views of the hills! This energy star home boasts around 3800 sqft of finished space, 5 beds & 4 baths. A stunning main floor master with large ensuite and walkout to oversized deck, a spacious loft with full bath and 2 more large guest bedrooms, hardwood floors throughout! A fabulous kitchen loaded with upgrades, high end cabinetry, elegant quartz counter tops, gorgeous appliances. It also offers an amazingly cool fully finished basement with tv and games area, bar, large bedroom and full bath!! Plus bonus storage, cold room and wonderfully organized mechanical room! A definite must-see!! Gas fireplace in great room, stone gas fireplace in basement, upgraded lighting, full central vac, insulated over-sized double car garage with epoxy floor and slat board walls, inground sprinkler system, the list is extensive. $100,000s spent on upgrades! Recent updates include new custom bar off dining area, brand new laundry/mudroom, new basement bathroom with in floor heat, custom closets in the primary bedroom, 2 larger egress windows added in the basement, and even more upgrades in the garage!! These homes are also part of the Blue Mountain Village Association (BMVA). Being a member allows you access to an on-call shuttle service, ride to the hill restaurants and shops, & many other privileges! Call now for a private tour! (id:48195)
407047 Grey 4 Road
Grey Highlands, Ontario
The "Westwind" Retreat is a one of a kind county estate tucked away on almost 16 acres of natural beauty. Completely out of sight from the main road, discover this serene property with it's beautiful 5 bedroom home with in-law suite, cultivated trails throughout the property, multiple outbuildings, 2 large ponds which flow into Little Beaver River, connecting to Lake Eugenia. From the moment you step onto its grounds, you are transported into a realm of enchantment and serenity that captures your imagination. This 5 bedroom chalet style home has a grand open living space, main floor primary bedroom with ensuite bath, 3 bedrooms on the upper level with 3 piece bath and a fully finished lower level with walkout and complete in-law suite featuring a separate kitchen. The home's architecture blends seamlessly with the natural surroundings. Enjoy truly spectacular sunsets off your back deck or back covered patio. Large windows offer panoramic views of the expansive ponds from every corner of the home while multiple outdoor seating areas bring you at one with nature. This property is more than just a place to live, it's a place to unwind, relax and call home. Fish from your own dock, take the kayak for a paddle and fall in love with this spectacular property. With year-round activities such as skiing at Beaver Valley/Devils Glen/Blue Mountain, snowmobiling, and golfing, this property is your gateway to Grey Highlands' all-season recreational paradise. Located just 5 minutes from Flesherton for all your day to day needs with Markdale Hospital close by, 35 minutes to Collingwood and Blue Mountain, and less than 2 hours from Toronto, this home makes for a rare getaway with endless possibilities. Discover the perfect blend of privacy, beauty, and convenience all in one property. (id:48195)
12 7th Avenue
South Bruce Peninsula, Ontario
Welcome to 12 7th Avenue, a home where modern comfort meets the relaxed charm of Bruce County living. From the moment you arrive, you'll notice the sense of community in this family-friendly neighbourhood, where kids ride their bikes along quiet streets and neighbours greet one another with a smile. Its the kind of place where families can put down roots, and where every season brings new opportunities to enjoy the outdoors. This three-bedroom hideaway is perfectly nestled beneath a canopy of trees in a quiet corner of the South Bruce Peninsula. In spring, the property comes alive with flowering trees, lilies of the valley, and mature perennials, showcasing each season at its absolute best. Live in comfort and style with multiple upgrades, including brand-new flooring, a fully renovated bathroom, gorgeous new decks that wrap around the home, thoughtfully designed walkways, fresh exterior stain, a new metal roof, and a new wood stove...and that's just the beginning! With this property, you really can have your cake and eat it too. Whether you're watching the sunset by the water, curled up with a book in the reading nook, or simply listening to the sounds of nature, this home is an invitation to slow down and settle in. This isn't just a retreat, it's a permanent escape from city life. Book your showing today and experience the place where every detail reflects a deep connection to nature and a commitment to quality living. Virtual showings available. (id:48195)
501204 Grey 1 Road
Georgian Bluffs, Ontario
Welcome to this spacious and well-maintained 3 bedroom, 4 bathroom bungalow, ideally located on nearly an acre along sought-after Grey Road 1 and close from public water access to beautiful Georgian Bay! Offering over 2,400 sq ft of living space, this home features a bright open-concept design with a large kitchen and island, updated flooring, natural gas heating, and central air. The full basement is partially finished, giving you the perfect opportunity to have a rec room, home gym, or additional living space. Outdoors, a generous back deck provides a private spot for entertaining or enjoying al fresco dining with views of mature trees. The property also offers comfortable privacy and even a partial view of Georgian Bay. Centrally located between Owen Sound and Wiarton, this home is just a short stroll to the Bay, where you can take in the natural beauty and endless recreation it has to offer. A wonderful blend of comfort, space, and location this one is not to be missed! (id:48195)
131 Kitzbuhl Crescent
Blue Mountains, Ontario
Welcome to your turnkey four-season retreat in the heart of Craigleith. This quintessential chalet offers 4 bedroomscomfortably accommodating 10+ heads in beds, as the saying goesalong with 3 full bathrooms. Sold furnished and ready to enjoy, its the perfect escape for family and friends. Ideally located on the Craigleith Ski Club shuttle route, with the Georgian Trail, Circle K, LCBO, Surf & Turf, and Northwinds Beach just steps away, youll be at the center of everything the area has to offer. From paddleboarding and swimming in Georgian Bay to skiing at the local private clubs, every season is accounted for. Meticulously renovated in recent years, this chalet showcases thoughtful updates and quality craftsmanship. Major improvements include a new roof, Maybeck wood siding, soffits and fascia, updated wiring and plumbing, 2 lb spray foam insulation, new exterior windows and doors, and a composite front deck. The kitchen has been refreshed with a new fridge, stove, range hood, and Bosch dishwasher, while the standout addition is the impressive mudroom. Spanning the length of the house, it features LV floors, front and back door access, custom cabinetry, and abundant storage for all your seasonal gear. Inside, the inviting layout is designed for entertaining and relaxation. A functional galley kitchen with quartz counters and island seating makes casual dining easy, while a separate dining room allows for more intimate meals. The cozy living room is anchored by a Jotul wood-burning fireplace. The fully finished basement offers a large bedroom with an additional sitting room, 3-piece bath, sauna, and workout area. Upstairs, three spacious bedrooms accommodate guests, while the bathroom boasts spa-inspired touches including heated floors and a double-head walk-in shower. Outdoors, enjoy a NW facing front veranda, your very own putting green, multiple seating areas for relaxation, and a spacious back deck with a hot tub and firepit perfect for year-round enjoyment. (id:48195)
34 Queen Street
Grey Highlands, Ontario
This solidly built, 3 bedroom, 1 bathroom home sits on a generous in-town lot, offering functionality, and room to grow. Thoughtfully designed for accessibility, the main floor features a convenient bedroom and a full washroom with a walk-in shower. Recent updates include a new roof (2020) and a new furnace (2024), giving peace of mind for years to come. While the home would benefit from cosmetic updating, its layout provides incredible potential. The expansive bonus room just off the kitchen is an ideal spot to create a dream walk-in pantry/laundry combination. Enjoy multiple living spaces with a main floor living room and a spacious recreation room with a walk-out perfect for entertaining, hobbies, or even converting into a 4th bedroom if desired. With its combination of practical updates and flexible layout, this property offers a rare opportunity to make it your own while enjoying the convenience of an expansive Fully fenced back yard. Markdale is a vibrant and growing community in Grey County, offering all the essentials such as grocery stores, pharmacy, banks, and retail shops, as well as local cafés and restaurants. The town is home to a new hospital (opened in 2023), excellent schools, a library, and a community centre with an arena. For outdoor enthusiasts, nearby Beaver Valley, Lake Eugenia, golf courses, ski resorts, and scenic trails provide year-round recreation. (id:48195)
290/298 Frank Street
South Bruce Peninsula, Ontario
Discover the potential of this newly renovated 3-bedroom, 2-bath home, zoned for both residential and commercial use, making it an ideal opportunity for buyers and investors alike. Conveniently situated adjacent to the main street, you're just a short walk from Colpoy's Bay, Wiarton Marina, and the picturesque Spirit Rock Conservation Area in the charming town of Wiarton. This home has been meticulously updated inside and out, taken down to the studs and features all new renovations completed in 2024/2025. The interior boasts brand new appliances, a bright spacious kitchen with a large island and butcher block countertops, a natural gas furnace, new vinyl windows, a sizeable foyer that can double as an office, ensuite with jacuzzi tab and convenient laundry hookups on both the main floor and the second floor. The layout includes three spacious bedrooms and two full baths. The exterior offers municipal water and sewer, a generous barn-style drive shed, new roof, new siding, ample parking, along with a new back deck and stunning stone pathway. Set on an expansive double lot in an unbeatable location, you'll never have to worry about finding parking for downtown events, everything is just a leisurely stroll away, providing easy access to a plethora of amenities. Don't miss out on this incredible, fully renovated investment opportunity. Call today to schedule your viewing! (id:48195)
171 Island Street
Saugeen Shores, Ontario
Welcome to 171 Island Street, a beautifully crafted Cape Cod-style home built by Seaman Builders in 2004. Ideally situated within walking distance to the sandy shores of Lake Huron, the Saugeen Rail Trail, and the vibrant heart of downtown Southampton, this property offers both convenience and lifestyle. The spacious kitchen is designed for family living, featuring a large central island perfect for cooking, gathering, or entertaining. The open-concept living and dining area is anchored by a natural gas fireplace, adding warmth and ambiance throughout the cooler months. A sunroom or family room on the main floor overlooks the private backyard an ideal space to relax with a book or enjoy quiet time. The primary bedroom is also located on the main level and includes a built-in dresser and media nook. The four-piece bathroom features a jetted tub for added comfort. Practical touches include a stacked laundry setup near the garage entrance, making daily routines seamless. Step outside to enjoy the recently updated two-tier cedar deck that captures sunlight all day, or unwind on the expansive covered front porch that spans the width of the home a perfect spot for lazy afternoons. Upstairs, you'll find two generously sized bedrooms on either side of a three-piece bathroom with a skylight, offering natural light and privacy. The layout is ideal for families, with main-floor living and ample space for children or guests on the upper level. The backyard is private and well-suited for entertaining, games, or summer barbecues. Whether you're enjoying dinner on the deck or relaxing on the porch, this home offers a relaxed, coastal lifestyle in one of Southampton's most desirable neighborhoods. Attached garage, central vac and an irrigation system complete this dream property! (id:48195)
175 Belcher Lane
Saugeen Shores, Ontario
Welcome to 175 Belcher Lane, a charming two-bedroom home nestled on a quiet street, Belcher Lane closecto Morpeth Street. This delightful property is the perfect starter home or a cozy, year-round cottage and is priced similarly to the cottages on Native Lease Land. Situated on a lovely 52' x 100' lot, the home offers a fantastic location that's just a short walk or bike ride to the beach and downtown. The current owners have made many improvements, including a spacious 400+ square foot wooden deck, perfect for outdoor living. The backyard is fully fenced and features a lovely gazebo with a steel roof and a dedicated outdoor furniture set for relaxing. For hobbyists or those needing extra storage, the property includes a 12' x 9' workshop with hydro and double doors for easy access, plus a second 6'6" x 6'6" shed for additional storage needs. The roof shingles had Roof Rejuvenate applied on September 10, 2025 and has a 5 year transferrable warranty. Approximate utility costs: Natural gas $840 yr Hydro $1200 yr Internet (fiber optic) $600 yr. (id:48195)
524 Scott Street
South Bruce Peninsula, Ontario
Welcome to 524 Scott Street - a beautifully renovated, TURN-KEY home ideally situated steps from Bluewater Park, the marina, and the vibrant downtown core of Wiarton. This stylish 2-bed, 2-bath home has been thoughtfully updated throughout, offering a fresh aesthetic. Enjoy the convenience of new Samsung appliances in the spacious, recently renovated eat-in kitchen, perfect for entertaining or everyday living. The main floor features gorgeous hardwood flooring, while the upper level offers engineered hardwood and bright, airy spaces. Both bathrooms are equipped with in-floor heating for added comfort and luxury. Set on a rare oversized lot, the home offers generous outdoor space for gardening, recreation, or future potential. The 1-car carport, enclosed on three sides, provides functional covered parking and storage. Spend your evening on the natural stone front porch with partial views of the bay. Whether you are searching for a year-round home, weekend escape, or investment property, this one checks all the boxes. Experience all that Wiarton and the Bruce Peninsula have to offer! (id:48195)
24 Miramichi Bay Road
Saugeen Shores, Ontario
Welcome to 24 Miramichi Bay Road, Your Waterfront Retreat in Port Elgin, Ontario. Experience the best of lakeside living, ideally situated along the stunning shoreline of Lake Huron in the growing and vibrant community of Saugeen Shores. This is a rare opportunity to own a true waterfront property on an expansive 82' x 250' lot with municipal water and natural gas, offering breathtaking views, peaceful surroundings, and an unbeatable location. Nestled among mature cedar trees, this property provides the perfect balance of shelter, privacy, and gorgeous lake views. Whether you're looking to entertain or simply relax, you'll love the large backyard and the two spacious decks, ideal for soaking up the sun, enjoying the forest backdrop, or watching the sunset over the water after a long day. Inside, the home combines modern updates with charming, cottage-style finishes, creating a warm and inviting space thats perfect as a year-round residence or a seasonal getaway. The open-concept main floor is ideal for entertaining, maximizing light and sightlines to the lake. An updated 4-piece bathroom and ample storage make everyday living easy. Downstairs, you'll find three bright and spacious bedrooms, perfect for accommodating family and guests. The lower level also features a laundry and utility room equipped with a new tankless hot water heater, 200-amp electrical panel, new Maytag washer and dryer, and an additional toilet and sink for added convenience. Don't miss your chance to own a slice of paradise and enjoy front-row sunsets every evening at this unique and beautifully located property. (id:48195)
148 Northmount Crescent
Blue Mountains, Ontario
Incredible Opportunity To Own A Piece Of Paradise In Castle Glen Estates. Welcome to the chalet you've been waiting for in the heart of Ontario's ski country. Nestled on 1.7 acres of lush forest in the exclusive enclave of Castle Glen Estates, this exceptional property offers breathtaking views of Georgian Bay and the Escarpment while providing the perfect balance of privacy, tranquility, and convenience. With over 3,200 square feet of living space, this beautifully maintained 4-bedroom, 3-bathroom chalet is ideal for an extended family or those who love to entertain. The open-concept main floor boasts soaring cathedral ceilings, a cozy central wood stove, expansive windows, and seamless flow between the living, dining, and kitchen areas. Step outside to a large deck surrounded by perennial gardens perfect for morning coffee or après-ski gatherings. The second-floor primary suite overlooks the treetops, creating a serene retreat. The lower level offers a spacious boot room for all your outdoor gear, laundry facilities, and a versatile space that can serve as a bedroom, hobby area, or family room. Centrally located for year-round recreation, you'll find yourself just minutes from Osler Bluff Ski Club, Blue Mountain, and 3 Stage for mountain biking, with access to the Bruce Trail network and some of Ontario's finest cycling routes right at your doorstep. Lovingly cared for as a full-time home, this property is move-in ready and offers the rare chance to become part of the sought-after Castle Glen community. (Annual Castle Glen fee: $3,443.)This is more than a home, its a lifestyle. (id:48195)
146 Chamonix Crescent
Blue Mountains, Ontario
TURN KEY OPPORTUNITY IN CRAIGLEITH. This charming and warm chalet located in the sought after Craigleith nieghbourhood in the Blue Mountains offers year round recreational enjoyment. Move into this fully furnished chalet for thanksgiving. A short walk to Northwinds Beach, minutes to Blue Mountain village, local ski clubs, golfing, and just up the road from the Georgian Trail. The thoughtfully designed 3 bedroom and 2.5 bath chalet is offered FULLY FURNISHED including all housewares (some exclusions). The open concept upper level offers a large gourmet kitchen, living room with stone gas fireplace, vaulted ceilings plus a walkout to the deck overlooking the property. The primary bedroom is just off the main living area offering a 4 piece ensuite. The lower/entry level includes the cozy family room with gas fireplace, 2 bedrooms, and a spa like 4 piece bath with an immaculate sauna. This amazing opportunity awaits you! (id:48195)
355276 The Blue Mountains Euphrasia Townline
Blue Mountains, Ontario
Charming 1917 Schoolhouse Retreat in the Heart of the Blue Mountains & Beaver Valley Step into history and natural beauty with this converted three-bedroom 1917 schoolhouse, nestled amidst the serene countryside of the Blue Mountains and Beaver Valley. Original wood flooring, exposed brick from the historic schoolhouse, custom built-in bookshelves, and expansive windows create a charming, inviting interior. The flexible layout makes it ideal for full-time living or weekend escapes. Set on a manageable acreage and surrounded by large, peaceful properties, the home offers the privacy of rural life without the burden of extensive maintenance. Wander through the beautiful gardens, reimagine the charming outbuildings, or relax in the tranquil outdoor spaces. Adventure awaits just minutes away, with access to world-class rock climbing, hiking, and cross-country skiing in Kolapore and along the Bruce Trail plus easy access to renowned downhill ski hills. Enjoy the best of both worlds with vibrant towns like Thornbury, Collingwood, and Kimberley nearby, offering shopping, art galleries, and a flourishing culinary scene Perfect for those seeking a peaceful yet connected lifestyle, this is a rare opportunity to own a piece of Ontario's rich history in one of its most desirable four-season destinations. Discover the charm. Live the lifestyle. Welcome home. (id:48195)
1 - 301 Telford Trail
Georgian Bluffs, Ontario
Welcome To 301 Telford Trail Located In The Prestigious Cobble Beach Golf Resort. This Beautifully Updated End Unit Bungaloft Townhouse Is Perfectly Positioned To Capture Breathtaking Georgian Bay and Ravine Views. Enjoy Outdoor Living On The Expansive Composite Terrace Featuring A Sleek Glass Railing System And Convenient Stair Access To The Yard. Inside You Will Find Vaulted Ceilings In Both The Foyer And Living Room, Giving That Feeling Of Light And Space. A Separate Dining Room With French Doors Offers An Elegant Setting For Entertaining. The Gourmet Kitchen Boasts A Large Centre Island, Granite Countertops, High-End Stainless Steel Appliance And Abundant Storage - Ideal For Any Chef. Relax In The Light-Filled Living Room Complete With A Cozy Gas Fireplace And Walk-Out To The Terrace. The Spacious Loft Area Features A Bright Family Room Overlooking The Foyer And Living Room, Perfect For A Work-From-Home Office or Relaxing Retreat. A 2nd Bedroom And 4-Piece Bath Provide An Ideal Space For Guests. The Finished Lower Level Is Designed For Entertaining And Extended Family, Featuring a 3rd Bedroom, 3 Piece Bath, Games Room, Family Room With Electric Fireplace, Wet Bar With Wine Fridge And A Generous Storage Room With Epoxy Floors. The Lower Level Walk-Out Leads Directly To The Backyard Offering Added Convenience And Outdoor Enjoyment. 1.5 Car Garage, Fully Drywalled, Epoxy Floors, Workbench And Lots Of Storage Plus 2 Car Parking With A Private Driveway. All Three Bathrooms Have Been Stylishly Renovated, Offering Comfort and Luxury Throughout. With Two Family Rooms, One Up And One Down, And The Added Bonus Of Being An End Unit, This Home Is Filled With Light, Space And Thoughtful Design. Amenities...Golf Course*Golf Simulator*Driving Range*Private Beach Club W/2 Firepits & Watercraft Racks*Outdoor Pool & Hot Tub*Day Dock*US Open Style Tennis Courts*Bocce Ball Court*Beach Volley Ball Court*Fitness Facility*Trails*CC Skiing*Snow Shoeing*Restaurant*Patio*Spa. (id:48195)
899 Wellington Street
Saugeen Shores, Ontario
Beautifully updated split level home with oversized double garage and very private yard backing to the rail trail. The main floor has been renovated to extend the kitchen with a huge central island, loaded with pot drawers and seats 6! Coordinating built in sideboard with tons of additional storage. Open living room with luxury vinyl plank flooring. Stainless steel appliances with gas range. Complimentary tile backsplash. Rear addition with electric fireplace offers additional living space, a 2 piece powder room and pantry cupboard and leads through the garden doors to the raised deck with glass panels and an awning. Upper level with 3 bedrooms. Oversized 4 piece updated bath includes the laundry; no more dragging baskets up and down the stairs! Lower level has a family room with natural gas fireplace in a stone mantle. L shaped to include a cozy den or craft area. Ideal for an additional sleeping area when family and friends visit! 3 piece bath with shower. Luxury Vinyl Plank flooring. Utility room offers storage and laundry sink. Foyer also offers access to the oversized double car garage that walks out to the interlocking stone rear patio and gazebo. Enjoy the privacy of the fenced rear yard with access to the Saugeen Rail Trail. Mature landscaping with a rear seating area and large garden shed. Enjoy this mature neighbourhood centrally located to schools, trails and downtown. (id:48195)
429 Buckby Lane
Saugeen Shores, Ontario
Reasons to love this home: 1) move in ready - as quick as the lawyers can close it; 2) many extras compared to other listings on the street [ie. 3 side windows in living room; covered back deck; solid countertops throughout; no carpet; taller kitchen cupboards; lighting upgrades and more] 3) Priced better than many. 429 Buckby Lane is the definition of move-in ready with immediate possession available so you can be enjoying Saugeen Shores before school is back in! This bright, welcoming home offers a smart 4-bedroom, 3-bath layout that fits real life: room for family, guests, or a dedicated office, and easy flow from kitchen to dining to a comfortable living area. Step outside to the covered rear deck complete with natural-gas hookup for your BBQ and enjoy a private, low-maintenance space that works in every season.Set on a quiet street close to everyday essentials, you're just minutes to our sandy Lake Huron beaches for swims, sunsets, and shoreline walks. Families will love the proximity to local elementary and secondary schools, parks, trails, and recreation everything that makes Saugeen Shores one of Ontario's most sought-after communities.Clean. Modern. Effortless. If you've been waiting for the right home you can move into now, this is it. Book your private showing today and start living the Buckby Lane lifestyle. And the price, much lower than others in the neighborhood for a quick sale. Be sure to check out the full length video walk through by clicking the media button below. (id:48195)
668 Gustavus Street
Saugeen Shores, Ontario
Welcome to 668 Gustavus Street, a beautiful and well-maintained yellow brick home full of character, sitting proudly on a large corner lot in the desirable lakeside community of Port Elgin. This spacious two-story home offers four comfortable bedrooms, making it an ideal fit for growing families or those in need of extra living space. With its charming curb appeal and inviting layout, the home blends traditional warmth with thoughtful modern updates. Over the past 10 years, the home has seen numerous upgrades including a new gas furnace equipped with a central air cleaner for improved indoor air quality, new central air conditioning for year-round comfort, and updated windows upstairs and in the dining room to enhance both energy efficiency and natural light. A new set of sliding doors leads directly from the living space to your private backyard oasis, where you'll find a gorgeous in-ground pool perfect for enjoying summer days with family and friends. The pool area has been completely refreshed with a new liner, pump, filter, solar blanket, and winter cover, offering peace of mind and low maintenance for years to come. A new fence around the pool area is already underway and will be fully completed before closing. The large yard provides plenty of green space for kids or pets to play, and the corner lot allows for additional privacy and future landscaping opportunities. Located just minutes from schools, parks, shopping, and the sandy shores of Lake Huron, this home offers an exceptional combination of character, comfort, and location. Don't miss your chance to own this one-of-a-kind property in the heart of Port Elgin. (id:48195)
502 Gould Street
South Bruce Peninsula, Ontario
Welcome to this tastefully and charmingly updated 1.5 storey home, nestled on a lovely lot in the heart of Wiarton. Offering comfort, style, and convenience, this delightful property is just steps from all the amenities this vibrant community has to offer shops, schools, parks, and the beautiful waterfront. Inside, you'll find a warm and inviting layout featuring 3 spacious bedrooms and 2 full bathrooms. The beautiful kitchen is thoughtfully designed, blending modern finishes with timeless character, and flows seamlessly into the dining and living areas perfect for family life or entertaining guests. A cozy sitting room adds an extra touch of charm and versatility, ideal for relaxing with a good book or enjoying your morning coffee. With tasteful updates throughout and a well-maintained lot offering outdoor space to enjoy, this home is a true gem in a sought-after location. Whether you're a first-time buyer, a growing family, or looking to downsize in comfort, this Wiarton beauty is ready to welcome you home. (id:48195)
93 Edward Street
Penetanguishene, Ontario
Welcome home to this amazing all brick custom built home! With over 2,000 sq ft of finished space, this home offers room for the whole family and is designed perfectly for entertaining. From the minute you pull in the oversized driveway, the front covered porch is a welcoming place to enjoy your morning coffee. Through the front door, the main floor boosts hardwood floors, large living room and a gorgeous gourmet kitchen with massive island. There is also a family room/office area with built-in bookcase that could be easily converted into a main floor bedroom, as well as a sunroom leading onto an expansive 12'x42' rear deck. On the lower level, large windows provide ample light for the 4 bedrooms including an oversized primary bedroom complete with double closets and an ensuite. As an added bonus there is a walk-up to the garage providing the opportunity for an in-law suite with a separate entrance. The kids and pets will enjoy the fully fenced in backyard with a firepit area just waiting for those summer nights under the stars. Located in beautiful Penetanguishene, this home is a short walk to parks, playground, trails and schools. Home shows a 10/10! What are you waiting for? Book your private showing today before it's too late!! (id:48195)

