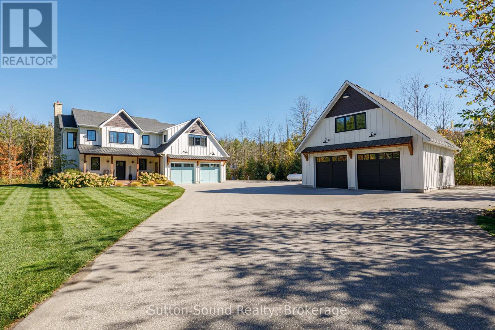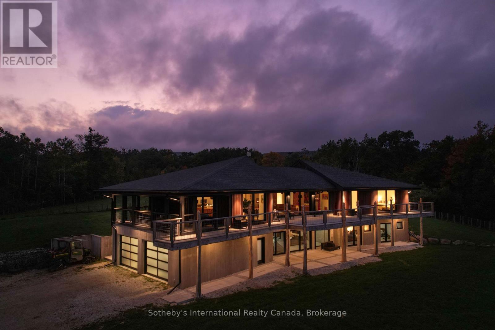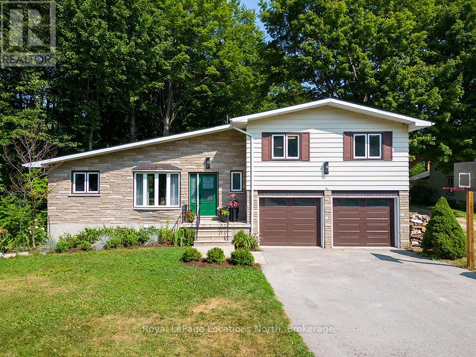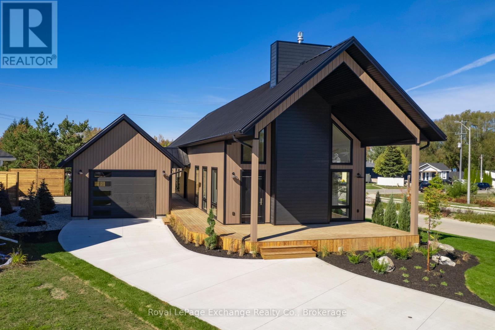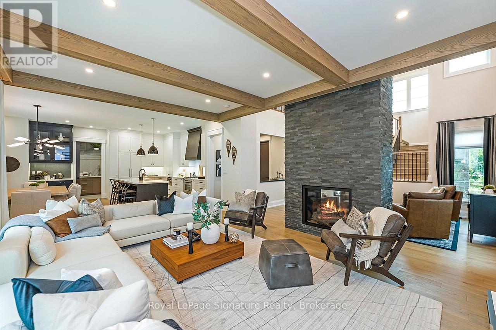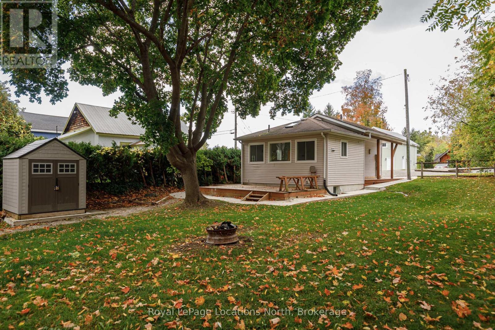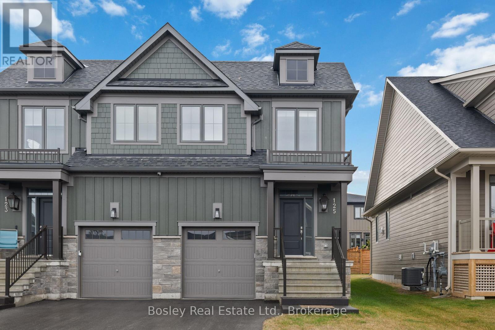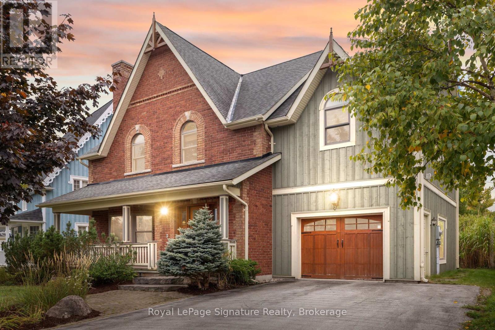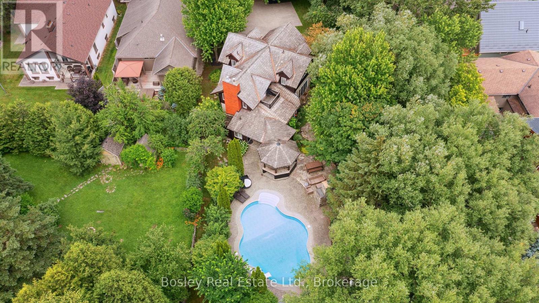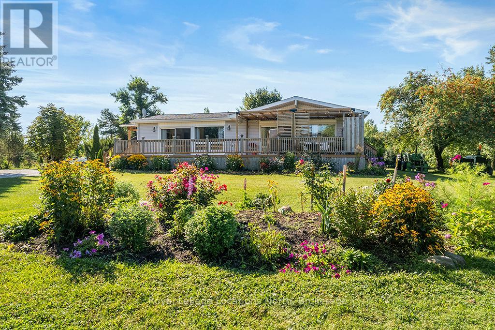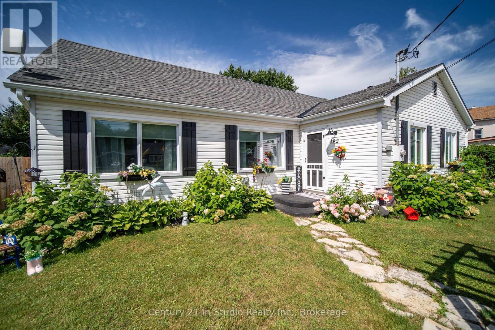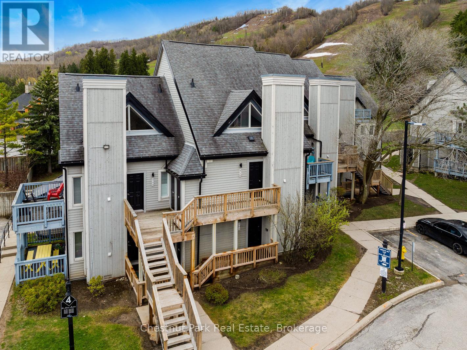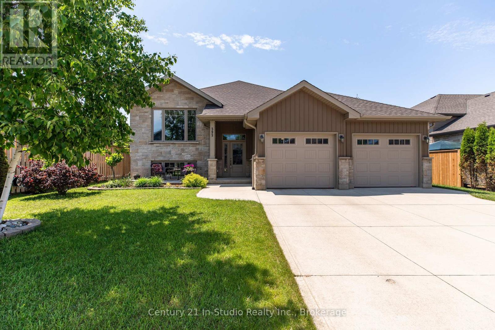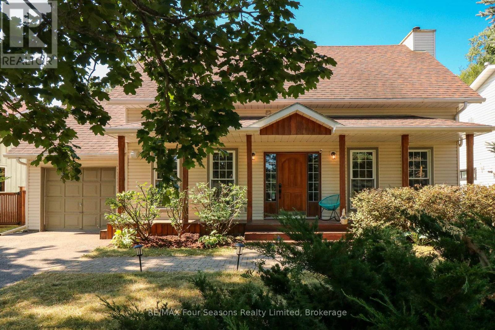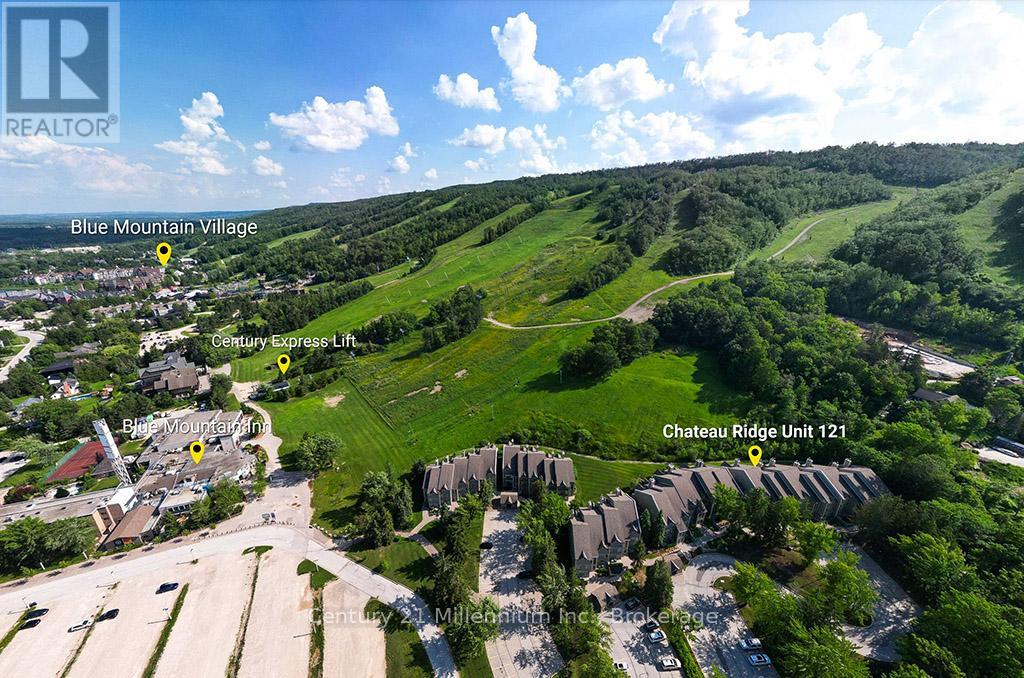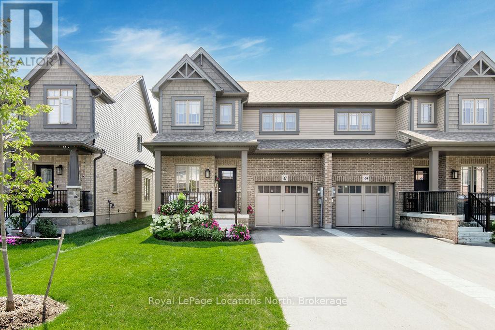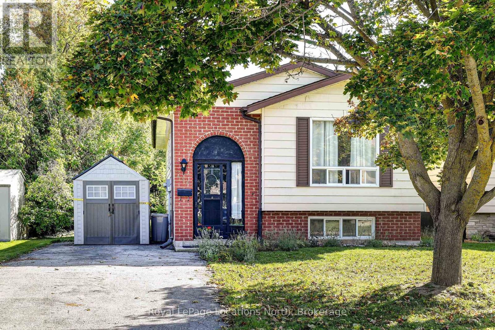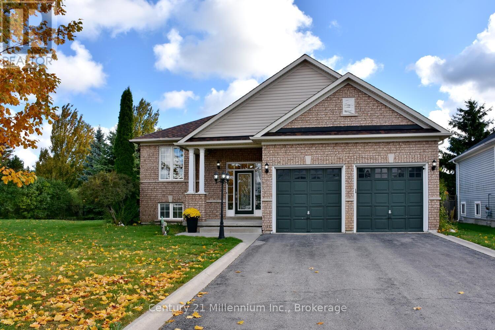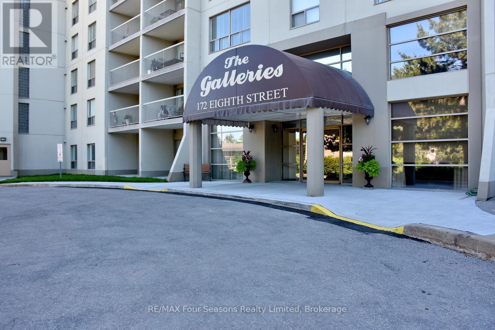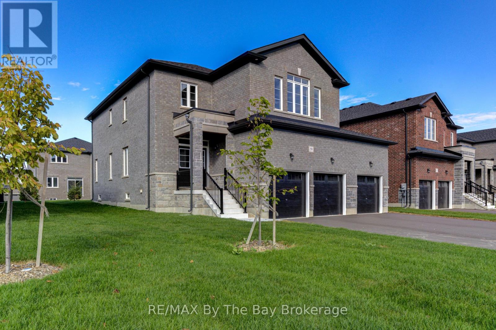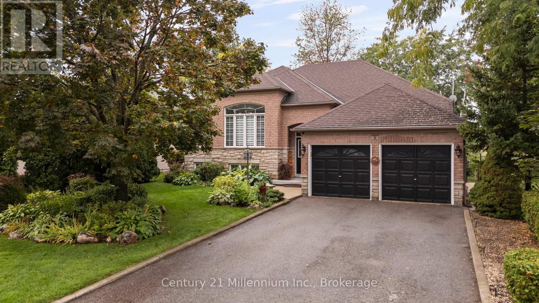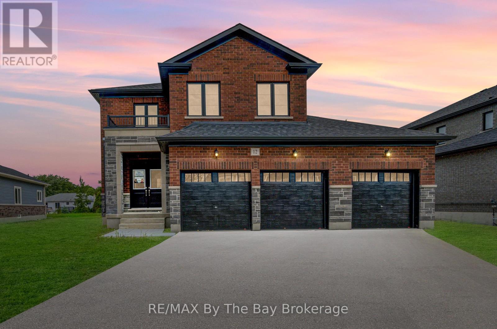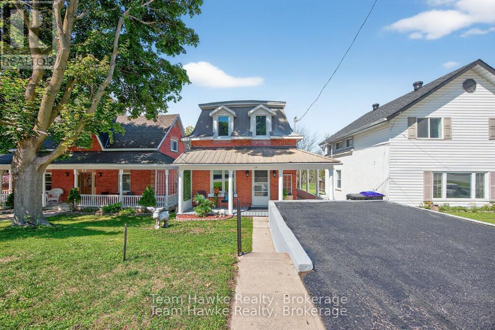
303277 33 Side Road
Meaford, Ontario
Elevate your lifestyle in this this stunning 2,800 sq. ft. modern farmhouse nestled on 3 private acres in the charming village of Annan - just minutes from Owen Sound where sophistication & elegance meet country. Designed with style and functionality in mind, this two-story home offers a perfect blend of country living and modern comfort. Inside, you'll find a bright and open layout featuring 3 spacious bedrooms and 3 bathrooms, ideal for families or those who love to entertain. The inviting main level showcases warm farmhouse finishes, an open-concept kitchen and living area with 18' coffered ceilings, a music/whiskey room that would lend itself well to a home office, and large windows that fill the space with natural light and beautiful views of the surrounding property. The Second floor consists of 3 bedrooms and 2 baths, one of which is an expansive primary suite with walk in closet, 5pc en-suite and sitting area. The attached heated garage provides everyday convenience, while the impressive 30' x 30' detached heated shop with a loft above is a dream for hobbyists, small business owners, or anyone needing extra space to work or play. Outside, a paved driveway leads to the home, surrounded by mature trees and peaceful walking trails - offering the privacy and tranquility of country life with all the amenities of town just minutes away. This is a rare opportunity to own a modern farmhouse retreat in a sought-after location close to Owen Sound and Georgian Bay. Book your showing today and be prepared to be wowed by every thoughtful detail throughout the home and property. (id:48195)
589903 Grey Road 19
Blue Mountains, Ontario
Seasonal Ski Season Lease - Perched on the Niagara Escarpment, this extraordinary estate offers panoramic views stretching across Georgian Bay and Osler Bluff Ski Club, providing a setting of rare beauty and privacy. Silver Creek winds gracefully through the property, framed by scenic trails and protected forest, creating a true four-season retreat. Ideally located, the home is steps from Osler Ski Club, minutes from Castle Glen, and only a short drive to Collingwood, Blue Mountain Resort, and the areas golf clubs, restaurants, and boutiques. The newly built custom residence perfectly blends contemporary design with the subtle feel of an industrial soft loft, combining architectural sophistication with warm elegance. Inside, polished poured concrete floors with radiant in-floor heating set a refined yet comfortable tone. The main level showcases a striking great room anchored by floor-to-ceiling windows that capture the sweeping views. The primary suite serves as a private sanctuary, complete with a spa-inspired 5-piece ensuite. The lower level offers three additional bedrooms two with ensuite baths along with a spacious recreation room ideal for entertaining family and guests after a day on the slopes. A heated two-car garage provides added convenience. Available for the ski season, this exceptional residence offers an unparalleled opportunity to enjoy Southern Georgian Bay's winter lifestyle defined by natural beauty, recreation, and understated luxury. (id:48195)
194 Montgomery Street
Meaford, Ontario
Tucked among the trees on a private ravine lot backing onto the Georgian Trail, this beautifully updated 3-bedroom, 1.5-bath home is located on one of Meaford's most sought-after streets. Enjoy the perfect blend of privacy, nature, and modern comfort - ideal for year-round living or a weekend escape.Inside, enjoy the open-concept layout with vaulted ceiling, features a fully renovated kitchen with premium Bosch appliances, elegant quartzite countertops, and updated flooring throughout. A stunning wood-burning fireplace and custom feature wall anchor the living space, creating a warm and inviting atmosphere.The bright 3 season sunroom offers a peaceful view into the forested ravine - a perfect spot to unwind. Both bathrooms have been tastefully updated, and the home's functionality shines with an attached double car garage and ample parking for guests or recreational vehicles.With easy access to the Georgian Trail and just minutes to Meaford's waterfront, shops, and dining, this is a rare opportunity to own a turn-key home in a prime location. (id:48195)
2 Marshall Place
Saugeen Shores, Ontario
A Modern Coastal Retreat at Southampton LandingThis striking, custom-built home blends coastal charm with contemporary design in one of Saugeen Shores' most desirable communities Southampton Landing. Step inside to soaring vaulted ceilings, oversized windows, and an open-concept main floor drenched in natural light. The designer kitchen is a showstopper! Featuring custom cabinetry, quartz countertops, pot filler, two large islands with seating, and seamless flow into the living area anchored by a sleek linear fireplace. The main floor offers two bedrooms that share a stylish full bath, a convenient powder room, main floor laundry, and a built-in mudroom with custom cabinetry leading to the garage and 4' crawl space for extra storage. The upper-level loft-style primary suite offers a true sanctuary with dramatic architectural windows, warm wood flooring, and a spa-inspired ensuite complete with a soaker tub, walk-in shower, and dual vanity. Every detail has been thoughtfully designed. Outdoors, the steel roof and steel siding provide long-term durability and low maintenance, allowing you to spend more time enjoying life near the lake. A detached garage with covered breezeway adds both style and function, while the manicured landscaping and concrete driveway complete the clean modern aesthetic. Located steps to trails, beaches, and everything Southampton has to offer. This home is a perfect mix of sophistication, comfort, and easy living. (id:48195)
106 Dorothy Drive
Blue Mountains, Ontario
Embrace the pinnacle of luxury living in the coveted Camperdown community! This custom-designed chalet by award-winning designer Jane Lockhart is your perfect 4 season getaway. Just a 3-minute drive from the renowned Georgian Peaks Ski Hill and Georgian Bay golf club, this home blends timeless elegance with exceptional comfort. Featuring 6 bedrooms and 5 bathrooms, it offers the perfect retreat for both relaxation and entertainment. The striking exterior showcases impeccable craftsmanship and sophisticated architectural design. The loggia, an ideal space for outdoor entertaining, includes an outdoor fireplace and Phantom screens, seamlessly connecting indoor and outdoor living perfect for enjoying the fresh mountain air and breathtaking views. Inside, you'll discover a custom kitchen and apres-ski wet bar, complete with bespoke cabinetry, beautiful hardwood floors, and soaring ceilings throughout. The open-concept layout invites gatherings with family and friends, with each room thoughtfully designed to be a focal point of comfort and style. The spacious floor plan includes six generously sized bedrooms, providing plenty of space for family and guests. The finished basement offers additional versatile space, perfect for entertainment, relaxation, or recreation whether you envision a home theatre, games room, or fitness area. Enjoy life in the beautiful Southern Georgian Bay, just minutes from Thornbury, Blue Mountain Village, and downtown Collingwood. Reach out for more information and to schedule your private showing! (id:48195)
213 Marsh Street
Blue Mountains, Ontario
This charming 2-bedroom, 1-bathroom home offers just over 1000sq. ft. of comfortable living space in a prime downtown Clarksburg location. Just steps from local art galleries, shops, the Marsh Street Centre, parks, and all the charm the village has to offer. Upstairs features two bedrooms, a cozy living area, and a bright, open kitchen and dining room with vaulted ceilings. The fully finished basement includes a 4 piece bathroom, a spacious laundry room, and plenty of storage area. Step out onto the back deck and enjoy a private, tree-lined backyard nestled beside the scenic Beaver River and adjacent trails. A peaceful spot to relax and unwind. Private driveway accessed off the back of the property. This property is ideal for first-time home buyers, investors, or anyone looking to establish a small business thanks to its flexible zoning right in the heart of Clarksburg. Plus, it's just a 15-minute walk to downtown Thornbury and the waterfront of Georgian Bay. A great opportunity with plenty of potential! Reach out today to book your showing. (id:48195)
125 Courtland Street
Blue Mountains, Ontario
Experience the breathtaking panoramic views of the mountain landscape as you approach, and let the stresses of the day dissipate. The main floor boasts an open-concept design flooded with natural light streaming through expansive windows, revealing captivating mountain vistas for sunset enjoyment. The kitchen, a haven for entertainers, features a generously sized custom island, pendant lighting, and exquisite cabinetry offering ample storage.As daylight gives way to evening, the ambiance transforms into a bright and inviting atmosphere, enhanced by potlights and the warmth of a gas fireplace. Upstairs, discover three bedrooms, a laundry room, and two bathrooms, including a stunning owner's suite with a 4-piece ensuite. The finished basement adds convenience with an additional 3-piece bathroom and showcases quality craftsmanship. Immerse yourself in a community that embraces the diverse offerings of the four-season playground, with easy access to a private clubhouse featuring an outdoor pool, hot tub, sauna, gym, and a lodge with an outdoor fireplace. A short stroll to Blue Mountain Village and a quick drive to downtown Collingwood and Georgian Bay make 125 Courtland the ideal home for those seeking a vibrant community surrounded by the beauty of nature. (id:48195)
161 Snowbridge Way
Blue Mountains, Ontario
Discover chalet-style elegance in the highly sought-after Historic Snowbridge community, just minutes from the Blue Mountain ski hills, private clubs, Monterra Golf, and the vibrant Village. This beautifully finished home offers the perfect four-season escape, with easy access to dining, shopping, and endless outdoor recreation. The main level features an expansive kitchen with granite countertops, Jenn-Air appliances, custom cabinetry, and a large island with a built-in wine fridge all seamlessly connected to an open-concept living and dining area. Step out to a private backyard with a deck and hot tub, where you can enjoy phenomenal views of the ski hills beautifully lit at night making it ideal for après-ski entertaining or relaxing with family and friends. Upstairs, the professionally designed primary suite is a true retreat, showcasing a striking red brick accent wall and a spa-inspired ensuite with heated floors, a glass-enclosed rain shower, and a deep soaker tub. Two additional bedrooms with soaring vaulted ceilings add both character and comfort, and share a stylish four-piece bathroom. The fully finished lower level expands your living space with a generous family room, full bathroom, guest bedroom featuring custom built-in twin beds, and a mudroom with direct access to the garage and hot tub. Additional highlights include hickory hardwood flooring, built-in speakers, and picturesque views throughout. Plus you'll enjoy access to the exclusive Snowbridge community pool. With timeless chalet charm, an exceptional family floor plan, and a location that offers both adventure and relaxation. This is a home you wont want to miss! (id:48195)
118 Heritage Drive
Blue Mountains, Ontario
Exceptional 5-Bedroom Chalet on Nearly 1 Acre Near Blue Mountain Village. Set on an expansive, private lot just a short walk from Blue Mountain Village, this stunning 5-bedroom (4+1), 4.5-bath chalet offers the perfect blend of rustic charm and modern mountain luxury. Spanning nearly an acre and approximately 450 feet deep, the property features timeless log home architecture, custom finishes, and built-ins throughout.The bright, open-concept kitchen with quartz countertops flows seamlessly into a spacious dining area ideal for entertaining. Unwind in the cozy living room, complete with a fieldstone gas fireplace and custom soapstone wet bar. The primary suite is a true retreat with its wood-burning fireplace, spa-inspired ensuite, walk-in closet, and private balcony. The fully finished lower level expands your living space with a media room, home office, fifth bedroom, and full bath. Outside, enjoy a resort-style backyard featuring a free-form heated pool (heat pump 2023, heater 2019, liner 2018), a cabana with built-in BBQ, sink, and bar fridge, a charming bunkie, and a beautiful stone fireplace perfect for evening gatherings. Additional highlights include a refurbished cedar roof (2020), on-demand hot water, generator, and picturesque views of the ski hills. Originally built in 1990, this one-of-a-kind four-season home is nestled beside a serene stream and surrounded by mature trees - an ideal mountain escape for year-round enjoyment. (id:48195)
524 Scott Street
South Bruce Peninsula, Ontario
Welcome to 524 Scott Street - a beautifully renovated home ideally situated steps from Bluewater Park, the marina, and the vibrant downtown core of Wiarton. This stylish 2-bed, 2-bath home has been thoughtfully updated throughout, offering a fresh aesthetic. Enjoy the convenience of new Samsung appliances in the spacious, recently renovated eat-in kitchen, perfect for entertaining or everyday living. The main floor features gorgeous hardwood flooring, while the upper level offers engineered hardwood and bright, airy spaces. Both bathrooms are equipped with in-floor heating for added comfort and luxury. Set on a rare oversized lot, the home offers generous outdoor space for gardening, recreation, or future potential. The 1-car carport, enclosed on three sides, provides functional covered parking and storage. Spend your evening on the natural stone front porch with partial views of the bay. Whether you are searching for a year-round home, weekend escape, or investment property, this one checks all the boxes. Experience all that Wiarton and the Bruce Peninsula have to offer! (id:48195)
163 John Street
Meaford, Ontario
Set on a 2-acre corner lot, this inviting 3-bedroom, 1-bath home offers both space and charm. Surrounded by trees with distant escarpment views, its a property where children can play freely, gardens can thrive, and lasting memories are made. The oak kitchen with built-in appliances flows seamlessly into the dining and living areas, each opening onto a deck for outdoor enjoyment. A versatile lower level provides flexibility for a guest room, family space, or additional storage. Just minutes from Meafords shops, schools, and trails, this home combines the peace of country living with everyday convenience. For added peace of mind, a pre-listing home inspection (August 2025) has been completed and is available to qualified buyers upon request.Thoughtful Updates:Recent improvements ensure comfort and value for years to come. In 2024, a new Lennox furnace, heat pump, and water heater were installed. The exterior offers multiple outdoor spaces, with a brand new side deck (2020), resurfaced back deck (2020), and a rebuilt front deck (2020). A new roof (2020) and updated laminate flooring (2020) further enhance the homes appeal, while the refreshed 4-piece bathroom (2021) adds a modern touch. (id:48195)
492 Bruce Street
South Bruce Peninsula, Ontario
Discover this charming 3-bedroom bungalow in the village of Hepworth a perfect opportunity for first-time buyers, retirees, or anyone seeking a relaxing getaway close to nature and popular destinations. This well-maintained and updated home offers fantastic curb appeal, a clean and move-in-ready interior, and a detached two-car garage for extra storage or hobbies. Inside, the layout is both practical and comfortable, with three bright bedrooms, no carpet for easy upkeep, and a walk-in shower for added accessibility. The home also features a new furnace and central air conditioning system. Whether you're settling into your first home, downsizing for retirement, or looking for a peaceful seasonal escape, you'll love the beautiful backyard complete with a sun porch and deck ideal for morning coffee or summer evenings with friends. Located in the welcoming community of Hepworth, you're just minutes from Wiarton, Sauble Beach, and Owen Sound putting beaches, shops, trails, and healthcare all within easy reach. Hepworth is home to fabulous trails, community and Hepworth Central Public School offering French immersion. Affordable, accessible, and full of value this one is a must-see! (id:48195)
406 - 796468 Grey Road 19
Blue Mountains, Ontario
North Creek Resort at Blue ~ income plus enjoyment! Great studio unit steps from the ski gate to Blue Mountain ski hill. Currently short term accommodation (STA) licence approved and renting on Airbnb, buyer to apply and meet criteria with the Town of The Blue Mountains if you wish to continue renting the unit out. Fully furnished and equipped, with a queen bed, pull out couch, in total the unit sleeps 4. Options available for combination of personal use, nightly/weekend/extended rentals. Enjoy the community amenities such as the year round outdoor hot tub, summer heated swimming pool, tennis/pickleball courts, community BBQ, lounge in Gatehouse, overnight security, snow removal to right to the door, Rogers Ignite TV and unlimited Internet, all included in Condo Maintenance. Conveniently dine onsite at the Indian Restaurant, or you can walk, bike, or take the shuttle to Village at Blue Mountain to dine and shop. HST and BMVA fees apply, and in addition to sale price. North Creek Resort at Blue is a member of the Blue Mountain Village Association, fees and corresponding benefits apply. Special assessment until 2027. North Creek Resort at Blue was previously known as Mountain Springs Resort. This is your chance to enjoy your weekend getaways & ski vacations, and supplement the costs with rental possibilities. (id:48195)
392 Peirson Avenue
Saugeen Shores, Ontario
This beautifully maintained 2016 custom built raised bungalow offers the perfect balance of style, comfort, and convenience. The home features a bright and spacious layout with 2 bedrooms on the upper level and 2 additional bedrooms on the lower level, providing ample space for family living or guests. The upper level provides an open-concept design with abundant natural light, creating a warm and inviting atmosphere. The up to date kitchen design is equipped with high-quality finishes, stainless steel appliances, coffee bar and plenty of storage space. The large living and dining areas are ideal for entertaining, while the primary bedroom offers a private ensuite bathroom with a stand alone glass shower. A second full bathroom on the main level adds convenience for family and guests. The fully finished lower level is just as impressive, with two generously sized bedrooms and another full bathroom. The space feels airy and open, with large windows that let in plenty of light. The home is thoughtfully designed with a stone and vinyl exterior, offering both style and low maintenance. A charming front porch and deck area provides a lovely spot to relax, while the fully fenced yard is perfect for outdoor gatherings or privacy. Located on a quiet, family-friendly street, this home is just a short distance from the beach, walking trails, downtown, and shopping. With its modern finishes, thoughtful layout, and proximity to local amenities, this home is a must see (id:48195)
173 Brooker Boulevard
Blue Mountains, Ontario
Welcome to this beautifully maintained 3-bedroom, 2.5-bath chalet located on a quiet street in one of Blue Mountains most sought-after neighbourhoods. Offering a perfect blend of rustic charm and modern convenience, this turn-key home is within walking distance to the ski lifts, Blue Mountain Village, Monterra golf course, nearby Craigleith Ski Club, and a quick bike ride or drive to beautiful Northwinds Beach on the shores of Georgian Bay! Step inside and fall in love with the soaring wood beam ceilings, wood plank floors, and Spanish tile accents that give this home its warm, mountain-lodge feel. The spacious family room with wood stove is ideal for cozy evenings, while the open-concept kitchen and dining area seamlessly connects to a covered patio featuring a wood-burning pizza oven, perfect for entertaining after a day on the slopes. The main floor also features an incredible ski tuning/boot room to store and work on all your recreational gear. Upstairs, the oversized primary suite includes a 3-piece ensuite, and two additional bedrooms share a well-appointed 4-piece bath with skylight. Also second floor hallway closet features convenient washer and dryer for easy access. There's even a separate loft hangout space above the games room ideal for teens or guests. Outside, enjoy your private backyard oasis with views of the ski hills and Niagara Escarpment, a hot tub, outdoor cedar barrel sauna with Harvia electric heater, wood fired pizza oven, fire pit, playground equipment for the kids and a large storage shed set-up as an outdoor bar making this an unbeatable spot for après-ski relaxation or summer BBQs. The garage has been smartly converted into a ski/boot room and games area, complete with a boot drying station and extra fridge. Call now and to schedule your private viewing! (id:48195)
121 - 796404 Grey Road 19
Blue Mountains, Ontario
A true SKI-IN / SKI-OUT experience! This ground floor, 2-storey Chateau Ridge condo suite is located right near the base of Happy Valley ski run at Blue Mountain Resort. Just strap your skis on at the back door and slide over to the ski lift! Tucked far enough away from the village to enjoy the peace and tranquility of the surrounding mature trees and quiet lifestyle, yet close enough to walk to all of the amenities our area has to offer. Enjoy plenty of natural light with an abundance of windows, and glass brick details plus an open concept kitchen/dining area and a cozy living room with bay window and electric fireplace. This condo offers an abundance of storage within the unit as well as a private ski locker outside. Your exclusive parking space is right out the front door and there's lots of visitor parking as well. A short drive or bike ride to beaches, golf and downtown Collingwood, this location is outstanding for so many reasons. Unit is not currently part of the BMVA, nor was it used for short term rentals, though zoning may potentially allow for short term rentals with certain limitations. (id:48195)
37 Shipley Avenue
Collingwood, Ontario
This newly built semi-detached home offers approximately 1,600 sq. ft. of thoughtfully designed living space on a generous 30 x 104 ft lot. The curb appeal is immediate, beautifully landscaped gardens frame the walkway, leading you to a covered front porch that provides a welcoming spot to enjoy a morning coffee. The stylish, upgraded front door sets the tone for the homes modern finishes and attention to detail.Inside, a bright front office or sitting room overlooks the street. This space is ideal for working from home, setting up a reading nook, or simply relaxing while enjoying the view of the neighbourhood. The main floors 9 ft ceilings create an open, airy feel, enhanced by upgraded interior doors and pot lights throughout.The family room is warm and inviting, featuring wood flooring, large windows that fill the space with natural light, and a stunning shiplap feature wall with an electric fireplace, perfect for cozy evenings after skiing at the mountain. The dining area accommodates a large table for hosting friends and family,and flows into the upgraded kitchen.The kitchen is upgraded offering extended upper cabinets finished with crown molding, a full-depth cabinet above the fridge and a dedicated pantry. A stylish powder room with an upgraded vanity completes the main floor.Upstairs, you'll find three spacious bedrooms and two full bathrooms. The primary suite offers space for a king-size bed with a walk-in closet, and ensuite featuring a walk-in glass shower. The second 4 PC bathroom is great for guests and showcases a new stylish vanity. Great closet space throughout.The lower level offers a blank canvas for future expansion, with a rough-in for a bathroom already in place.Mechanically, this home is just one year old, offering peace of mind with low-maintenance living for years to come. It features a full brick front, 200 amp electrical panel, and a single-car garage with inside entry and a garage door opener. (id:48195)
402 Seventh Street
Collingwood, Ontario
Location, Location, Location. This well appointed Raised Bungalow is walking distance to shops, restaurants, schools, parks, trails and Georgian Bay. 2 bedrooms on the Main Floor. Primary Bedroom, with sliding glass doors to big deck and deep sunny lot. The basement has 2 more bedrooms, with a recreation room and bar. New laminate flooring, porcelain tile, fresh paint. Upgraded fixtures. Great sun exposure, with colourful sunsets and a peek of Blue Mountain. (id:48195)
35 Northwood Drive
Wasaga Beach, Ontario
Beautiful Raised Bungalow in West End Wasaga Beach!This home features 2+3 bedrooms and 2 bathrooms, perfect for families or those seeking extra space. The open-concept main floor offers a bright, welcoming layout with a walkout to a covered deck ideal for relaxing or entertaining. Sellers have refreshed the entranceway and basement with neutral paint, giving the home a fresh, modern feel. Enjoy the newer stainless steel appliances (2024), furnace (2021), and hot tub (2024), sprinkler system. Private fenced backyard. Located in a desirable west-end neighbourhood close to amenities, trails, and the beach. Move-in ready and full of value! (id:48195)
505 - 172 Eighth Street
Collingwood, Ontario
Affordable Elegance at The Galleries Collingwoods Hidden Gem. Step into comfort and convenience in one of Collingwood's most desirable addresses. The Galleries. This spacious 2-bedroom, 1-bath condo offers breathtaking views of the escarpment and unforgettable sunsets, all from the warmth of your own home. Features you'll love. Generously sized rooms, including a versatile laundry/storage space, Underground parking spot #82 and ground-level locker #505, Pet-friendly building (size restrictions apply). Condo fees Include covering water, sewer, heat, and A/C. New concierge service for added ease, rentable guest suite for visiting friends and family Library/community room for quiet moments or social gatherings. Fitness centre and sauna to keep you refreshed year-round. This is the most affordable unit in the building perfect for down-sizers or anyone seeking a low-maintenance lifestyle in a vibrant community. Ready for occupancy before the snow flies, so you can settle in just in time for winter coziness. location, lifestyle, and value all in one. Dont miss your chance to own at The Galleries. Schedule your viewing today! (id:48195)
59 Amber Drive
Wasaga Beach, Ontario
Welcome to 59 Amber Drive, boasting all Brick & Stone home with triple car garage. This stunning move in Pine Model in the sought-after Villas of Upper Wasaga (Phase 4). Set within the peaceful, final master-planned phase of Baycliffe Communities, this enclave is a private pocket of quiet streets and natural surroundings . Step inside through a covered front entryway to a spacious foyer leading into a bright open-concept living and dining area with gleaming hardwood floors, pot lights, and 9-foot ceilings. Large windows flood the main floor with natural light, while the upgraded kitchen showcases white cabinetry, granite countertops, a large island, and a walkout to the rear yard perfect for entertaining or family living. Upstairs, discover four spacious bedrooms and three-and-a-half bathrooms, including two private ensuites and a Jack & Jill bath shared by the remaining bedrooms. The primary suite offers a generous walk-in closet and a luxurious 5-piece ensuite with a glass shower and double vanity. Additional features include wrought iron spindles, upgraded tile and hardwood, main floor laundry, rough in for a electric car charger in the garage. A convenient side entrance leads to the unfinished basement, offering potential for a private suite or future customization. Located just minutes from Wasaga Beach's shoreline, schools, shops, and trails, this home delivers the perfect balance of luxury, comfort, and lifestyle all in one of Wasaga Beach's most peaceful and private pockets. (id:48195)
26 Regina Boulevard
Wasaga Beach, Ontario
SPACIOUS, UPDATED RAISED BUNGALOW WITH PERKS! Welcome to 26 Regina Blvd, a home with curb appeal, tasteful finishes and added bonuses that will win you over. This home offers an attractive layout, starting with a large front foyer with ample storage and access to the large double car garage. The main level provides flexibility, currently set up with two living spaces, formal dining area, and an open concept, upgraded kitchen with an eat in breakfast area. Two great sized bedrooms including a primary suite with walk-in closet and ensuite with soaker tub. The lower level is an entertainers' dream! Large rec/family room equipped with high ceilings, big windows, and a cozy gas fireplace. Sellers including the bar and pool table with purchase! Additional spacious bedroom, and a spa-like bathroom with large soaker tub and fully functioning SAUNA! Private backyard with large deck (gazebo included in purchase). Shed in backyard provides convenient storage for lawn maintenance. This home has been loved for a decade and shows great pride in ownership! Less than a 5-minute drive to school, Stonebridge Town Centre, beach, trails, restaurants, Marlwood Golf & Country Club and new twin-pad arena & library! (id:48195)
12 Misty Ridge Road
Wasaga Beach, Ontario
Presenting The Redwood Model by Baycliffe Communities in the Villas of Upper Wasaga with over 2,938 sq ft of living space and set on a premium 62-ft x 180-ft lot, this all-brick and stone move in ready home offers a rare 3-car garage and striking curb appeal. Inside, the Redwood Model features a bright, open-concept layout, upgraded 9' ceilings on the main floor, with a crisp white kitchen, 6-ft quartz island, and upgraded wrought iron railings. Enjoy the convenience of main floor laundry, a 2-piece powder room, and interior access to the garage. Upstairs, you'll find four spacious bedrooms, each with an ensuite or semi-ensuite, providing exceptional comfort and privacy. The deep backyard offers scenic views and endless outdoor potential, all nestled in a sought-after community surrounded by nature. (id:48195)
19 Water Street
Penetanguishene, Ontario
Welcome to 19 Water Street. This beautiful century home is located in the heart of Penetanguishene and backs onto Champlain Wendat Park. This home features a renovated kitchen, main floor primary suite and stunning views of the park. The open kitchen, dining room and living room are ideal for entertaining family and friends. This home mixes the charm of a century home with modern upgrades. Recently updated windows, furnace, A/C and hot water heater can put your mind at ease. All of this and a one bedroom, one bathroom potential in-law suite that has its own walkout entrance and in-suite laundry. Reach out today if you have any questions or wish to see this beautiful family home. (id:48195)

