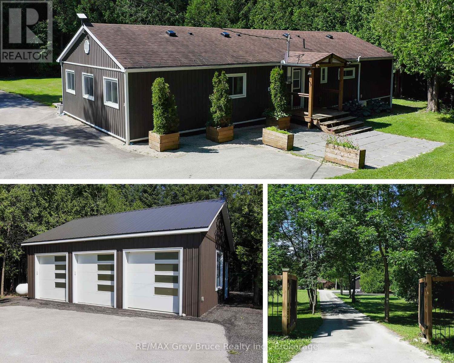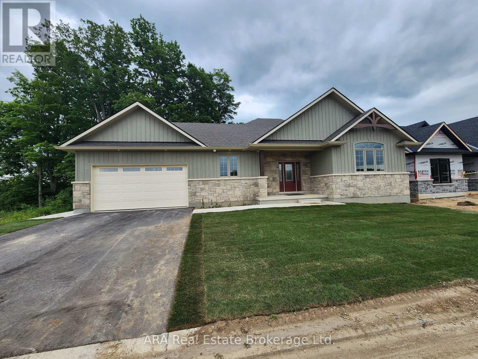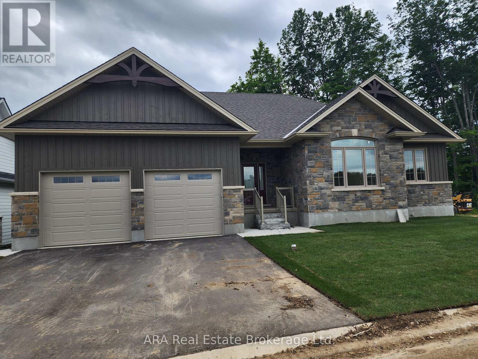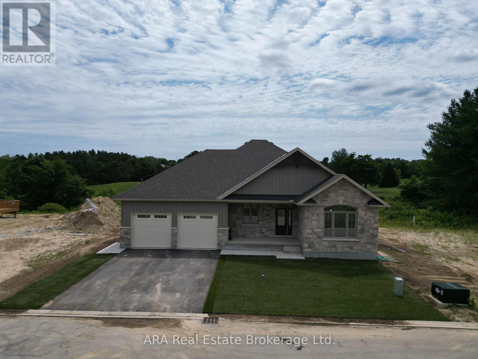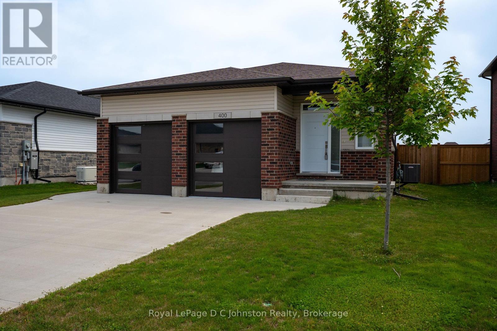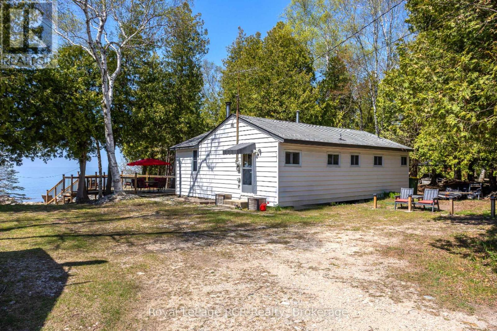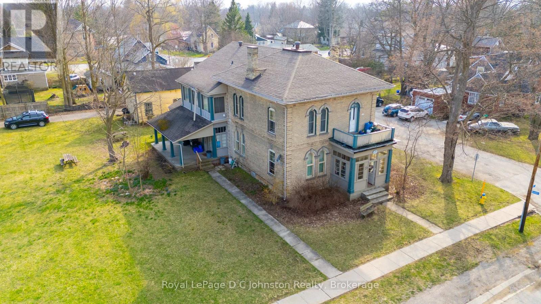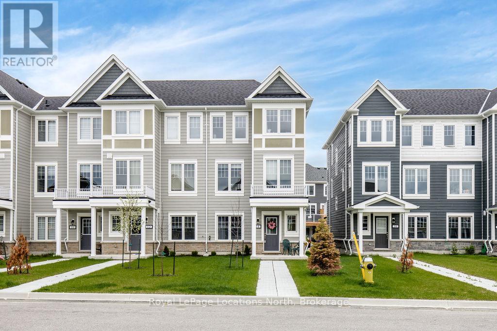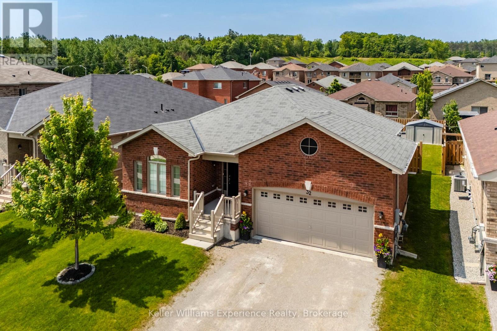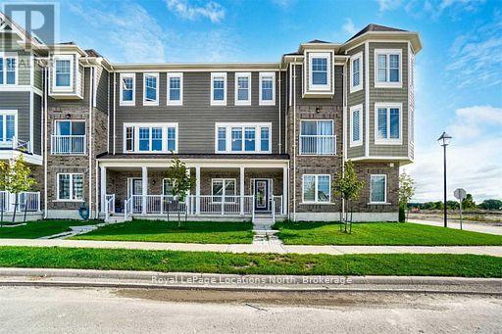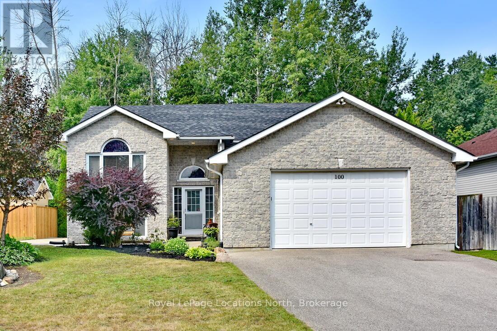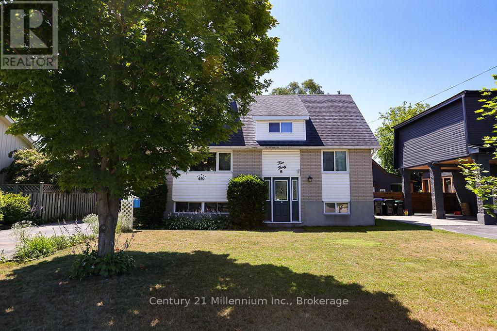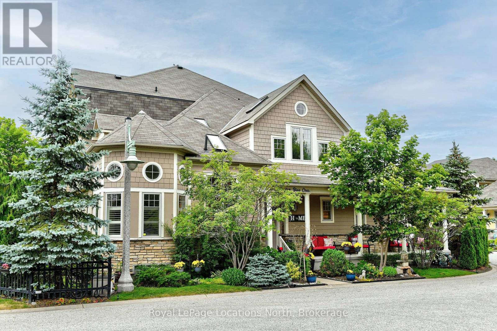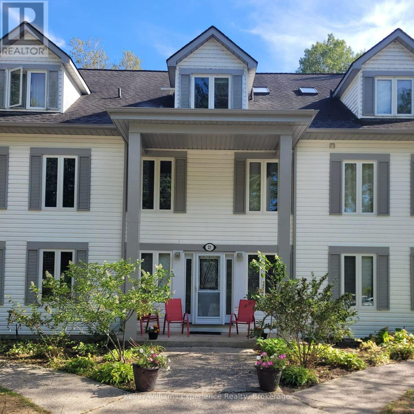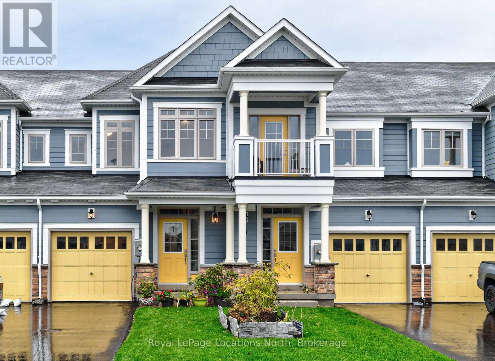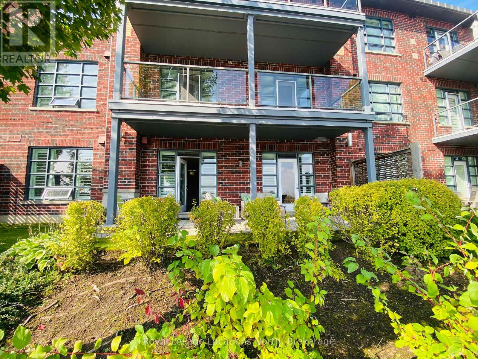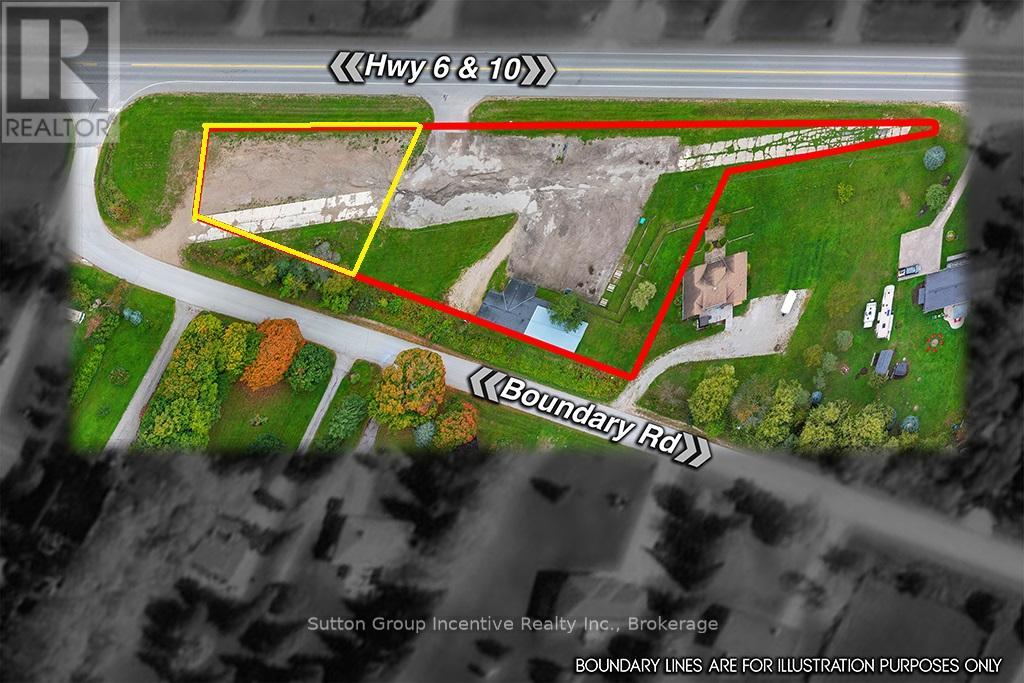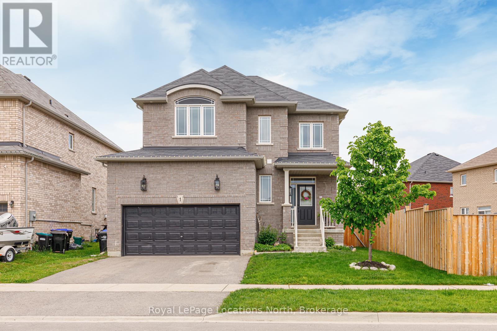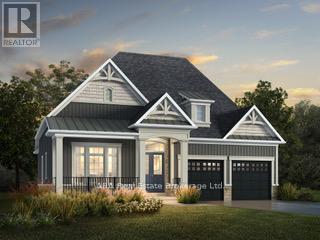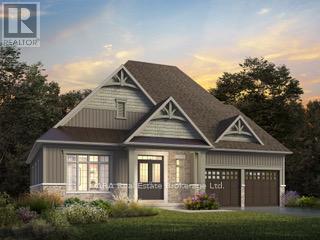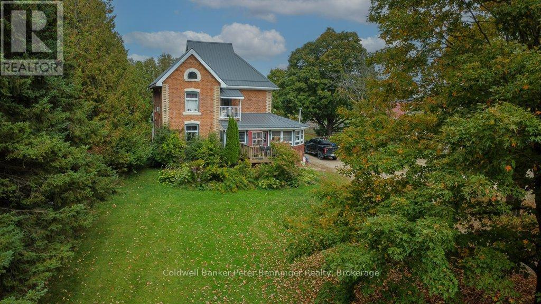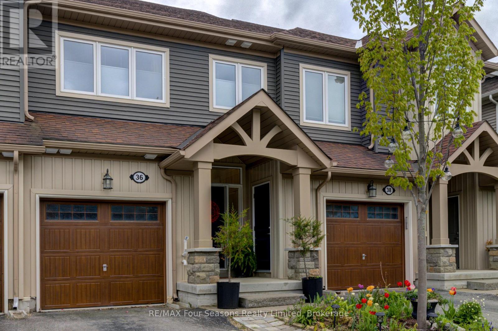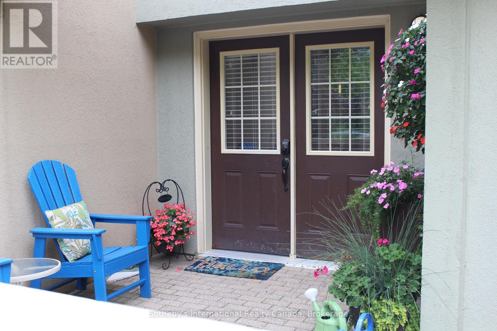
495204 Traverston Road
West Grey, Ontario
Pristine Private Paradise on 10 Acres. Welcome to your own slice of heaven, this beautifully maintained 3-bedroom bungalow offers modern comfort, high-end finishes, and total privacy. The spacious primary suite features a spa-style ensuite, while two additional bedrooms ensure room for family or guests. Enjoy in-floor radiant heating, ductless A/C, and an on-demand hot water system. The updated kitchen includes under-cabinet lighting, a chefs island, built-in microwave, and range hood, perfect for entertaining. High-end vinyl plank flooring and a cozy propane fireplace create warm, inviting spaces throughout. Work from home with ease - Starlink is installed and roadside fibre will soon be available. A massive 700 sq ft deck connects to the 240 sq ft insulated bunkie to sleep guests, or functions perfectly as a year-round office. The bunkie features multiple outlets, a Pacific Energy stove, and attached storage with double doors. Relax in the 6-person hot tub under the stars, with soffit lighting setting the mood. The 26 x 32 triple garage is insulated and finished with steel siding, drywall, LED shop lights, and a 50,000 BTU propane heater. It includes a gravel parking pad, finished attic mezzanine with lighting and ethernet, and ample power outlets inside and out. Outbuildings include a 14 x 16 drive shed and an 8 x 12 insulated studio with lighting, outlets, and soundproofing - ideal for a home office or recording space. The property is gated and fenced on three sides with a creek running along the back. Just minutes to Markdale for shopping, hospital, and schools. Located on a school bus route with ATV/snowmobile trails nearby and only 3 minutes to Bells Lake for boating, swimming, and fishing. A versatile property, perfect as a year-round home, a weekend escape, or a retirement haven, surrounded by hundreds of acres of Saugeen Valley Conservation land - tranquil, scenic, and incredibly private. (id:48195)
30 - 8 Hilton Lane
Meaford, Ontario
Scenic Bungalow Overlooking Pond and Fairway - This elegant 2-bedroom bungalow offers stunning views through a ravine and across a large pond to the 5th green of the golf course. Enjoy the tranquil scenery from your dining room, living room, and primary bedroom, each thoughtfully positioned to capture the natural beauty. Architectural details include coffered ceilings in the dining and living rooms, and a cathedral ceiling in the front bedroom, adding character and charm throughout the home. Start and end your day with your favorite beverage on the spacious rear deck, the perfect spot to relax and take in the peaceful surroundings. **Key Details** Applicable sales tax is not included in the purchase price. Due to recent political developments surrounding tax policy on properties under $1.5 million, buyers should be aware that applicable sales taxes still apply and are not included in the listing price. Development and initial building permit fees are included in the base listing price. Please Note: This property has been professionally staged. All furniture and décor shown in the photos are not included in the sale. Kitchen appliances are included in the sale. Property taxes have not yet been assessed, as this is a new build awaiting its first occupant - it could be you! (id:48195)
32 - 4 Hilton Lane
Meaford, Ontario
Exclusive Golf Course Living in Meaford The Sprucelea Model - Welcome to an exclusive development nestled in the heart of Meaford Golf Course! This beautifully designed Sprucelea Model offers a rare walk-out basement with sweeping views of the 7th and 8th fairways of Randle Run, blending luxury living with the serenity of nature. Step into the open-concept kitchen and dining area, where sliding doors lead to a spacious 10' x 20' deck - perfect for morning coffee or evening relaxation. The dining area flows seamlessly into the Great Room, featuring a floor-to-ceiling stone veneer gas fireplace, creating a warm and inviting space for entertaining or unwinding. The main floor boasts 3 bedrooms, including a Primary Suite with a walk-in closet and a luxurious 5-piece ensuite complete with heated floors. Downstairs, the finished walk-out basement includes 2 additional bedrooms, a 4-piece bathroom, and a large family room with a second gas fireplace and direct access to the rear yard overlooking the fairways. **Important Information: Applicable sales tax is not included in the purchase price. Due to the current political landscape surrounding taxation on properties under $1.5 million, buyers should be aware that sales tax still applies. The roll number and MPAC assessment will be completed after final occupancy. HST is in addition to the purchase price, but the Builder is open to the assignment of the Principal Residence Rebate from qualified buyers. (id:48195)
27 - 16 Hilton Lane
Meaford, Ontario
Scenic Views from Bungalow with Pond and Green Directly Behind Randle Run #5 Green - This beautifully designed 3-bedroom bungalow offers tranquil views across a large pond to the #5 and #6 greens on Randle Run, creating a peaceful and picturesque setting for everyday living. Enjoy the scenery from your back deck and main living areas, where large windows frame the natural beauty. Start your mornings with a quiet beverage or entertain friends in the evening this home is perfect for both relaxation and hosting. The cathedral ceiling in the living room enhances the sense of space and light, while the third bedroom offers flexibility as a home office or guest room. The two-car garage includes extra space at the rear, ideal for a workbench or golf cart parking. With 1,766 sq ft of living space, this home provides comfort and functionality in a sought-after location. **Important Information: Applicable sales tax is not included in the purchase price. Due to the current political landscape surrounding taxation on properties under $1.5 million, buyers should be aware that sales tax still applies. The roll number and MPAC assessment will be completed after final occupancy. HST is in addition to the purchase price, but the Builder is open to assignment of the Principal Residence Rebate from qualified buyers. Please Note: This property has been professionally staged. All furniture and décor shown in the photos are not included in the sale. (id:48195)
400 Mary Rose Avenue
Saugeen Shores, Ontario
OPEN HOUSE SAT JULY 12 FROM 10AM-12. Welcome to 400 Mary Rose! This bungalow offers 2700 square feet of finished living space, welcoming you from the front door with its warm and bright entrance. Hardwood floors and natural light flow throughout the home, from the dining room, open concept kitchen and living room. The L shaped kitchen has an eat up breakfast bar and an island with additional storage. Patio doors draw you outside, to enjoy the fully fenced yard that backs onto Summerside Park - a peaceful setting with no rear neighbours. The main floor also features two spacious bedrooms, including a primary with ensuite and walk-in closet, plus an additional 4-piece bath. The fully finished legal basement, completed by the builder, Walker Homes, includes a separate entrance, two more bedrooms, a 4-piece bathroom, and ample living space ideal for extended family or rental potential. With a two-car garage and full-day sun exposure, this home is a must see. (id:48195)
917 Bruce Road #13 Road
Native Leased Lands, Ontario
Welcome to your summer retreat on the shores of Lake Huron where world-famous sunsets paint the sky every evening. This charming, well-maintained 3-bedroom, 1.5-bath cottage offers the perfect blend of rustic comfort and modern updates. Enjoy the warmth of woodstove heat, new septic system, and a brand-new 12' x 32' deck ideal for entertaining or simply soaking in the lake views and summer sunshine. Tucked between Sauble Beach and Southampton, you're just a short drive from Sauble's vibrant summer scene and sandy beaches or Southampton's quaint shops and charming small-town vibe. Whether you're looking for a peaceful weekend getaway or a family-friendly summer hub, this classic cottage is ready to welcome you. Leased land cottage- Annual Lease Fee $9000, Service Fee $1200. (id:48195)
#1, #2, #3, #4 - 490 Mill Street
Saugeen Shores, Ontario
Attention Investors! Seize a unique opportunity in Port Elgin with this fully tenanted fourplex nestled within a distinguished century home. This property features an ideal unit mix of two spacious two-bedroom units and two well-appointed one-bedroom units, providing a diversified income stream. Benefit from the convenience of on-site shared laundry and included parking for all tenants. Currently generating a $5000 per month, this property offers immediate cash flow. Adding significant value, both one-bedroom units have been recently renovated. The main floor units boast impressive 12-foot ceilings and the home's historic detailing shines through, including stunning original wooden pocket doors dividing the living and dining spaces. This home holds so much character - it could be beautifully restored to its former glory, all while capitalizing on consistent rental income. Don't miss out on this prime investment in a desirable location within our growing community! (id:48195)
14 Abby Drive
Wasaga Beach, Ontario
$45,000 in UPGRADES!!!! Located in Wasaga Beach's desirable east end with convenient access to Barrie, Midland, and Highway 400, this 1-year-old end-unit townhouse features a bright, modern design great for any homeowner, whether you're a first time buyer, or looking for a low-maintenance lifestyle at a great price.Extra windows exclusive to the end-unit design allow additional natural light. With 3 spacious bedrooms and 4 bathrooms, this home offers great space over three well designed levels. The entry-level welcomes you with a large, bright rec room - perfect for a playroom, home gym, or second living area, alongside a convenient 2-piece bathroom and garage access.Solid wood stairs with stained oak railings add warmth and character as you enter the second floor where you will enjoy 9ft ceilings, luxury vinyl flooring, upgraded lighting, and a cozy office nook. The kitchen features quartz countertops, an oversized island with built-in outlets, all stainless steel appliances + S/S French door fridge, white shaker cabinets, subway tile backsplash. The large living room opens onto a generous sized balcony, providing a second outdoor area ideal for relaxing or entertaining. With a convenient gas BBQ hook-up, it's perfect for barbecuing all summer long.Upstairs, you'll find upgraded carpet, 3rd floor laundry w/ LG wash tower, a 4-piece main bath with upgraded tiles, and 3 bedrooms - including a primary suite with a walk-in closet and a 4-piece ensuite with quartz finishes.Additional features include air conditioning, humidifier, inside entry to the garage, garage door opener w/app + 2 remotes, parking for 3.Located on an 18 hole golf course + future park to be built. Close to the beach, marinas, entertainment, shopping, nearby parks, several golf courses and also offers lots of extra parking. (id:48195)
2237 Shore Lane
Wasaga Beach, Ontario
Welcome to 2237 Shore Lane -- A Coastal-Inspired Retreat Steps from Georgian Bay. Pristine 6 bedroom and 3 bath VANDERMEER HOMES built bungalow with loft on the desired Shore Lane at the west end of Wasaga Beach. Walking distance to beach and only minutes to downtown Collingwood by car. Nestled in one of Wasaga Beach's most sought-after areas, this beautifully designed 6-bedroom home offers an impressive blend of luxury, functionality, and lifestyle. OVER 3400 SQUARE FEET OF FINISHED LIVING SPACE with 3 spacious bedrooms on the main level and 3 additional bedrooms on the fully finished lower level, there's plenty of room for family, guests, or a multi-generational living setup. Step inside and be greeted by an open-concept layout that flows seamlessly, perfect for both relaxed living and entertaining. Upstairs, the media room provides the perfect space for movie nights or gaming, while the lower level gym with a glass wall and rubberized floor offers a private workout experience right at home. Enjoy the lower level family room--ideal for kids, teens, or hosting overnight visitors--making this home as flexible as it is inviting. Located just moments from the beach, this property offers the rare opportunity to live year-round in a vibrant, lakeside community. Whether you're looking for a full-time residence or a seasonal escape, 2237 Shore Lane delivers the perfect blend of comfort, style, coastal charm, and a quality build. Vandermeer Homes has been a trusted home builder in Southern Georgian Bay for over 3 decades. Some photos have been virtually staged. (id:48195)
32 Hatton Drive
Penetanguishene, Ontario
Modern 2-Bedroom Bungalow in Penetanguishene's Newest Community! Welcome to this stunning new bungalow nestled in one of Penetanguishene's most sought-after neighbourhoods. This thoughtfully designed 2-bedroom, 2-bathroom home offers the perfect blend of style, comfort, and modern convenience. Step inside to discover a bright and airy open-concept layout highlighted by stunning cathedral ceilings, creating a spacious and welcoming atmosphere. The main living area flows seamlessly into the beautifully appointed kitchen and dining area, perfect for entertaining or enjoying cozy nights in. Tasteful, contemporary finishes run throughout the home, showcasing quality craftsmanship and attention to detail. The primary bedroom features a private ensuite, while the second bedroom offers flexibility for guests, a home office, or additional family space. Enjoy easy indoor-outdoor living with a walkout to a fully fenced backyard, complete with a rear patio ideal for summer barbecues and quiet evenings under the stars. A double car garage provides convenient parking and additional storage space for your needs. Finish the spacious basement to suit your needs, with the rough-in for an additional bathroom already included. Whether you're downsizing, investing, or buying your first home, this turnkey property offers low-maintenance living in a welcoming, family-friendly neighbourhood just minutes from local amenities, parks, and Georgian Bay. (id:48195)
152 Village Gate Drive
Wasaga Beach, Ontario
Welcome to 152 Village Gate, in the Georgian Sands community of Wasaga Beach. This 3 bed, 1.5 bath townhome is just 5 years new. There is a 4 acre sports park planned steps from the back door! This unit offers a garage with inside entry and gas furnace. The primary bedroom has a convenient 4 piece semi ensuite. Parking for 2-3 vehicles between the garage & driveway. Here you can enjoy four-seasons of recreation including kayaking, boating, hiking, biking, skiing, snowshoeing and snowmobiling. Located near commercial shopping plazas, and the famous beachfront, as well as the new twin-pad arena and library. In this golf course community homeowners will have access to The Links at New England Village Golf and Country Club, a 7100 yard championship course located at the eastern gateway to Wasaga Beach. A great investment for active couples, young families, those looking for an affordable get-away or investors. (id:48195)
100 62nd Street S
Wasaga Beach, Ontario
You can't help but smile in this meticulously maintained, custom built , raised bungalow with 4 bed plus den & 3 full baths. Located in the west end of Wasaga beach, this home is a short walk to the sandy shores of Beach 6. Enter this sun-filled home with a few steps up to the bright living /dining room with cathedral ceilings. The eat-in kitchen boasts lots of cabinetry , pot drawers , and a sliding glass walkout to a deck that spans the full rear of the house overlooking a private treed yard. The primary bedroom has a walk-in closet and a 3pc ensuite bath as well as a walk out to the deck. There is another bedroom and a 4 pc. main bath down the hall. The basement has been professionally finished with large bright windows , a spacious rec room and 2 bedrooms plus a den and a full 4 piece bath. Complete with central air, pot lights , a laundry chute , an inside entry from the garage, and a large garden shed, this home shows beautifully. Easy to show. Use broker bay to book. (id:48195)
430 Fourth Street W
Collingwood, Ontario
Beautifully situated in the heart of Collingwood, this fantastic family home offers space, comfort, and convenience. Featuring 4 generously sized bedrooms, the home boasts a large eat-in kitchen that opens seamlessly into the main floor living room ideal for both everyday living and entertaining. Patio doors off the kitchen lead to a spacious deck overlooking a partially fenced yard perfect for summer BBQs, outdoor relaxation, and family fun. The finished rec room with a cozy gas fireplace provides excellent additional living space for a media room or play area. A detached garage/workshop with hydro offers ample room for storage, hobbies, or projects. Located on a quiet, family-friendly street just steps from schools, the town pool, parks, and downtown amenities. An excellent opportunity to enjoy all that central Collingwood has to offer! (id:48195)
8 Covington Blue Crescent
Wasaga Beach, Ontario
Nicely decorated Bungalow plus loft in the Community of Stonebridge By The Bay. Walking distance to amenities with shared access to Inground Saltwater Pool, Zen Garden and Waterfront Beach House. Main Floor Living space has 14 ft vaulted ceilings, skylights and California Shutters. Gourmet kitchen with granite counter tops. Upgraded lighting, large windows, Main Floor Primary Bedroom with walk out to private patio. Main floor laundry with inside entry to garage. (id:48195)
B8 - 23 Wasaga Woods Circle
Wasaga Beach, Ontario
Maintenance free 3-storey condo townhouse nestled in the woods. Well-maintained community, just a short stroll to the sandy shores of Wasaga Beach. Backing onto a peaceful green space, this home offers a tranquil lifestyle with nature right in your backyard. Enjoy a functional layout with three full levels of living space--ideal for families, weekend escapes, or year-round living. Cozy up by the wood-burning fireplace in the spacious living room, perfect for relaxing evenings or entertaining guests. Featuring 2 private parking spaces, this home also offers convenience without compromise. Whether you're taking a walk to the beach, enjoying the local trails, or simply unwinding on your private back deck with no rear neighbors, 23 Woods Circle delivers the best of the townhouse lifestyle. Don't miss your chance to live steps from the beach with low-maintenance living in a natural setting. (id:48195)
10 Little River Crossing
Wasaga Beach, Ontario
Modern Townhome For Sale in Stonebridge By the Bay. Well appointed, upgraded fixtures and flooring. Open concept with pond views and brilliant sunsets. Great walk score to nearby services. Short walk or drive to popular Beach One. Easy access to Collingwood for shopping and entertainment. Year round recreation. No condo fees. Wasaga Beach is the World's Longest Freshwater Beach (id:48195)
109 - 1 Shipyard Lane
Collingwood, Ontario
Seasonal Lease-Welcome to this spacious one-bedroom condo located in the prestigious sought-after Shipyards development. Enjoy stunning, unobstructed views of Georgian Bay from your large east-facing patio perfect for taking in the breathtaking sunrises. The unit boasts a generous primary bedroom with a walk-in closet, ensuite bathroom, and direct views of the bay. The living room, dining area, and kitchen flow seamlessly together, highlighted by a gas fireplace perfect for relaxing and enjoying during the colder months. Additional features include a second three piece bathroom, two hall closets, a laundry/utility room off the foyer. The Side Launch Building is immaculately maintained with two underground parking spots, storage locker, and elevator. With access to a party room including a full kitchen, large dining table, and lounge with TV. Situated just steps from the waterfront promenade and a short walk to historic downtown Collingwood shops and restaurants! This location also offers a quick 10-15 minute drive to Blue Mountain and private ski clubs. Enjoy your Ski Season in this beautiful area. Dates are flexible! (id:48195)
317080 Highway 6 & 10 Highway
Chatsworth, Ontario
Exciting opportunity for Vendors and Food Truck(S) Looking to thrive their sales and enhancing their brand recognition in the wonderful and friendly Community. Also Excellent locatiin for the Savvy Enterpriser to capitalize by expanding their current business using the C1-61 Compound Area for outdoor display, possibilities such as Used Car/ Recreational Vehicle / Small Engine as Display and Storage Dealership lot on a high traffic highway 6&10. Approximately 0.4 Acres compound area on North corner of the Property, Fronting Highway 6 and 10, The Location is the Hub of transportation connecting the Toronto and Greater Toronto AREA as well as kitchener-waterloo to the South West Georgian Bay, well known for the beautiful Beaches and water sport activities such as Boating, ( ice) Fishing and the popular destination for Cottagers, The Private and Public Ski Slopes are between 30 and 60 Minutes drive away. Enhancing year round sport and activities for your family and friends joyment. The Location had PREVIOUS use and was licensed by Food Trucks, Two Food Trucks Could be accommodated for the Asking Price at the location. RV HYDRO 30 AMP Plugs are available and they sub-Metered individually. The lease price is reflecting collaboration of 2 Food Trucks jointly in the presented area available for lease. Minimum Lease Term 5-6 Months however Longer terms preferred. The intent of the use and licensing with the MTO & Township and health department ( food trucks) as well as insurance must be provided by the Tenant as the conditional lease agreement before full execution of the agreement prior to the possession of the premises. (id:48195)
1 Academy Avenue
Wasaga Beach, Ontario
Looking for a great family home in a great family neighbourhood? This home meets both of those criteria. The home is located in the prestigious neighbourhood of Wasaga Sands. Close to nature trails for walking and riding bikes, parks, and shopping. Only a 10-minute bike ride to the world's largest freshwater beach. This home has 4 + 2 bedrooms. The large Primary Bedroom has a 5-piece ensuite and a walk-in closet, the 2nd Bedroom has a private 4-piece ensuite as well. 5 Bathrooms in total. The double car garage has internal access from the Main Floor Laundry room and is big enough for all your toys. The fenced-in backyard (80 x 157 ft) is big enough to play soccer in (one of the largest lots in the neighbourhood). The backyard has recently had trees, privacy fencing, a gas BBQ hookup, a fire pit, and a large patio added to it in the last year. The home has been updated with hardwood floors, pot lights on the main level. Recently, freshly painted with Benjamin Moore Paint throughout. The kitchen has been upgraded with Quartz Counters Waterfall Island for breakfast, a tasteful backsplash, a gas stove, and overlooks the open concept Great Room for entertaining. The finished basement is equipped with an extra kitchen, a 3-piece bathroom, plus 2 more Bedrooms. (id:48195)
1 Hilton Lane
Meaford, Ontario
**Under Construction** Possession Late 2025** Welcome to a vibrant golfing community in Meaford, just 5 minutes from Georgian Bay. Access to the golf course by cart paths and even bring your seasonal golf cart home with you at the end of your game. These carts are available for seasonal rental, by the homeowner, from the Golf Course. These detached homes back onto a scenic Meaford Golf Course and offer luxurious features and outstanding, elevated views: **Main Floor:** 10 ft. ceilings, 8 ft. high interior doors, smooth ceilings, pot lights, wrought iron pickets on the front porch, 5 in. baseboards, and 2 3/4 in. casing. **Kitchen:** Extended cabinets and island with breakfast counter. **Primary Ensuite: ** frameless glass shower enclosure. **Basement:** 9 ft. ceilings, rough-in for heated floors and 3 piece bathroom included in standard listing. POTENTIAL for in-law suite if approved prior to construction commencing. **Additional Features:** 200 AMP BBQ gas line, central air conditioning, garage door opener, and a quick charge electric vehicle outlet. **Buyer Perks:** Freehold homes located on a private, paved, condominium road located within Meaford Golf Course. - Choose your interior finishes at our design studio. The sooner you purchase, the more options you have to select from. - Common Elements fee of $103.74/month covers condominium insurance, maintenance fees, street lighting and street snow removal, POTL property taxes and storm water maintenance fees. - Condominium fee of $109.17/month covers admin and property management fees, reserve fund, director insurance, sanitary sewer and retaining wall maintenance. **Extras:** - Agreement to be written on builder's offer forms. - Unit to be built, so assessment value and property taxes are not yet assessed. Mail delivered by community mailbox at the entrance to the subdivision. (id:48195)
7 - 15 Hilton Lane
Meaford, Ontario
**New Construction - Possession Mid 2026** Welcome to a vibrant golfing community in Meaford, just 5 minutes from Georgian Bay. Access to the golf course by cart paths and even bring your seasonal golf cart home with you at the end of your game. These carts are available for seasonal rental, by the homeowner, from the Golf Course. These detached homes back onto a scenic Meaford Golf Course and offer luxurious features and outstanding, elevated views: **Main Floor:** 10 ft. ceilings, 8 ft. high interior doors, smooth ceilings, pot lights, wrought iron pickets on the front porch, 5 in. baseboards, and 2 3/4 in. casing. **Kitchen:** Extended cabinets and island with breakfast counter. **Primary Ensuite: ** frameless glass shower enclosure. **Basement:** 9 ft. ceilings, rough-in for heated floors and 3 piece bathroom included in standard listing. POTENTIAL for in-law suite if approved prior to construction commencing. **Additional Features:** 200 AMP BBQ gas line, central air conditioning, garage door opener, and a quick charge electric vehicle outlet. **Buyer Perks:** Freehold homes located on a private, paved, condominium road located within Meaford Golf Course. - Choose your interior finishes at our design studio. The sooner you purchase, the more options you have to select from. - Common Elements fee of $103.74/month covers condominium insurance, maintenance fees, street lighting and street snow removal, POTL property taxes and storm water maintenance fees. - Condominium fee of $109.17/month covers admin and property management fees, reserve fund, director insurance, sanitary sewer and retaining wall maintenance. **Extras:** - Agreement to be written on builder's offer forms. - Unit to be built, so assessment value and property taxes are not yet assessed. Mail delivered by community mailbox at the entrance to the subdivision. (id:48195)
185197 Grey Road 9 Road
Southgate, Ontario
Lovely Hobby Farm on almost 3 acres set back on Grey Road 9. Currently set up for horses, there is a large 90 X 140 ft outdoor riding arena that has been drain tiled and is roomy for horse training, practice exercises or just plain fun! Drive shed (approx 30 X 40 ft) and other outbuildings support chickens and other hobby interests. Large Barn/Shop (approx 34 X 70 ft) holds a large single bay garage/shop with concrete floor, wiring for a welder, water, workshop and storage space. At the back are 4 oversized horse box stalls, newer construction. Back fences paddock literally holds your horses and there is room for additional corral space at the front of the house. Home is a grand 1880's 2.5 storey brick farmhouse with back deck, drilled well, metal roof/eves all done in 2021. Propane forced-air heats the home, with a cozy propane fireplace warming up the wrap-around enclosed Sunroom. Plenty of fruit trees are about as well as perennials. Electricity is extended to the chicken coups for ease. Storage C-cans stay, great for hay and grain. Privately located and surrounded by farms, this could be the spot for you! (id:48195)
36 Lett Avenue
Collingwood, Ontario
SKI SEASON FURNISHED rental in Blue Fairways. Available from Dec 15th to April 15th. Lovely two bedroom 2.5 bathroom townhouse with a finished lower level. Open concept main level with vaulted ceilings and gas fireplace. The large living room leads to a dining area with sliding patio doors to the deck. Great entertaining kitchen with island bar, stainless steel appliances and plenty of cupboards. Upstairs is a large primary bedroom with ensuite, a further bedroom, 4 piece bathroom and laundry. The lower level is finished with a family room and wet bar. Outside locker for skis/snowboards. Please note the garage is not included. Rec centre with a small gym is available to use. Only 10 minutes to the ski hills and 5 minutes to downtown Historic Collingwood. (id:48195)
115 - 107 Wintergreen Place
Blue Mountains, Ontario
Bring your skis and WALK to the Village! Unit is across from The Village, at Blue. PRICE IS FOR THE 4 MTH SEASON. Winter season 4 mth rental, plus utilities, (internet/cable TV included in rental rate). Beautiful, executive 3 bedroom condo at Wintergreen, steps to the Village at Blue Mountain and backing onto golf course. Entrance hall with large closet w/ski hanging. Primary bedroom with queen bed, sep. tub (Jacuzzi ), sauna and en-suite. Guest bedroom with two twin beds, 2nd level guest bedroom with 2 twin beds and separate Den. Spacious sunken living room with new (2024) gas f/p and large, flat screen TV. Updated kitchen, and tastefully decorated and furnished throughout. No smokers . BBQ is available on rear patio. Tenant to provide proof of liability insurance prior to commencement of lease. Application with references required. Listing brokerage to write lease. Tenant will be required to shovel off rear patio, if using BBQ and the front terrace of the unit. Parking passes available for the season, for Tenants. Owners will entertain a small, non-shedding, well trained dog. (id:48195)

