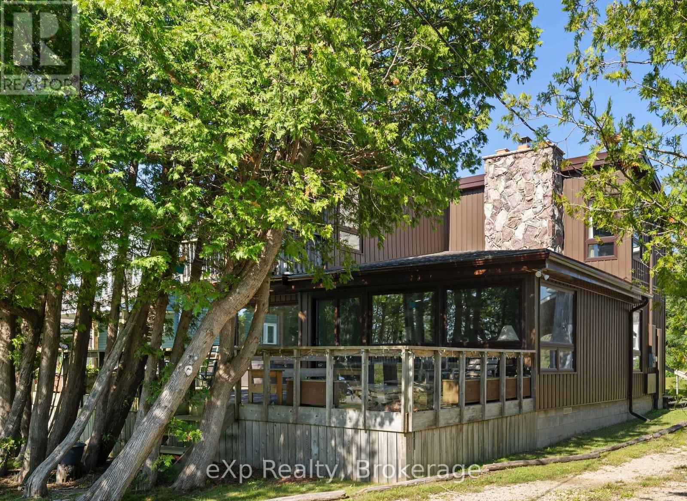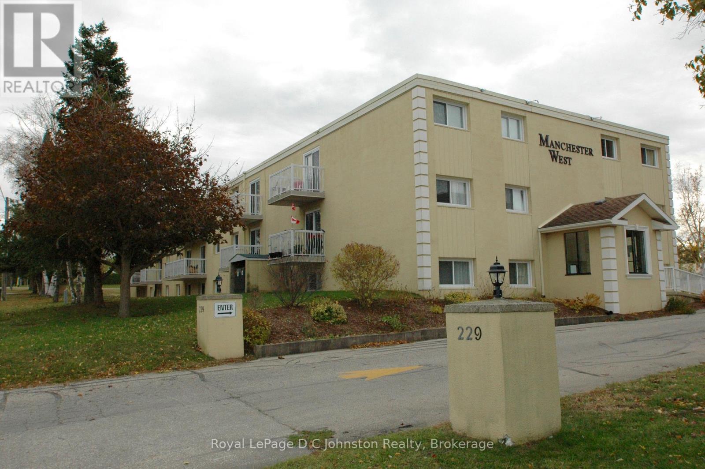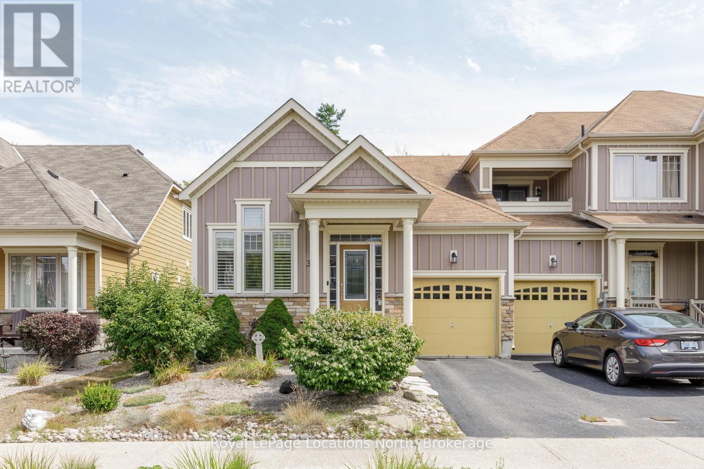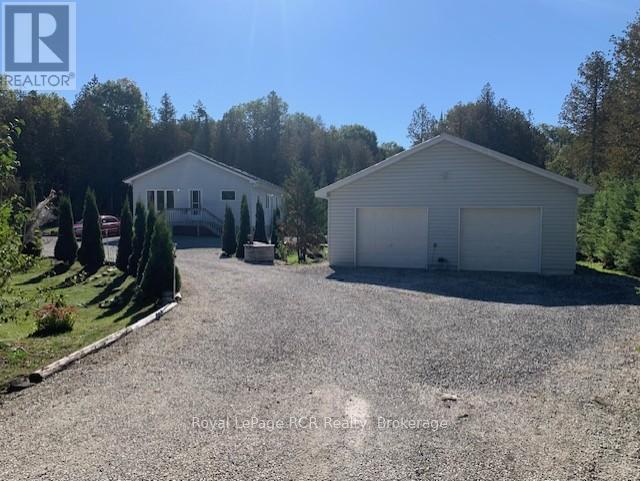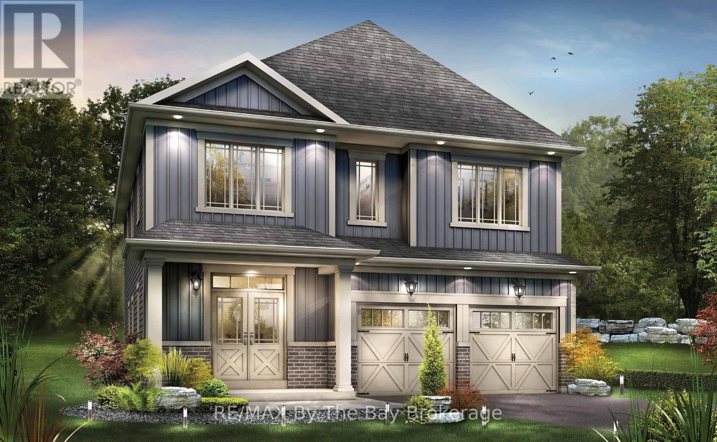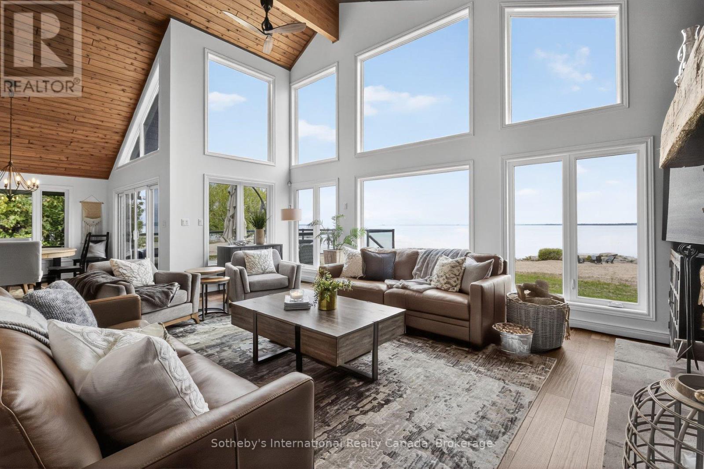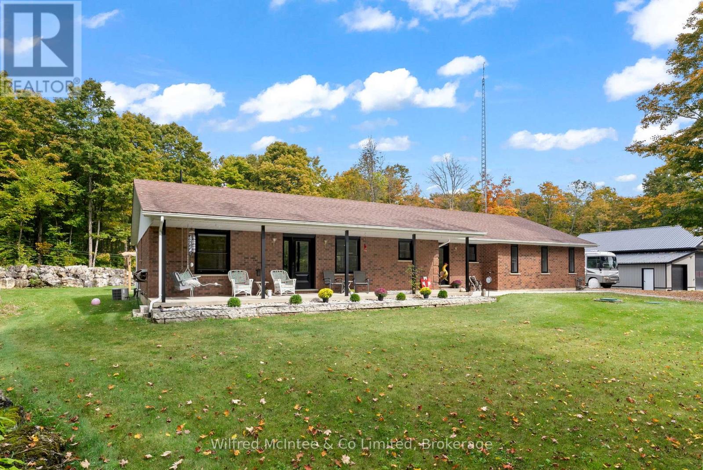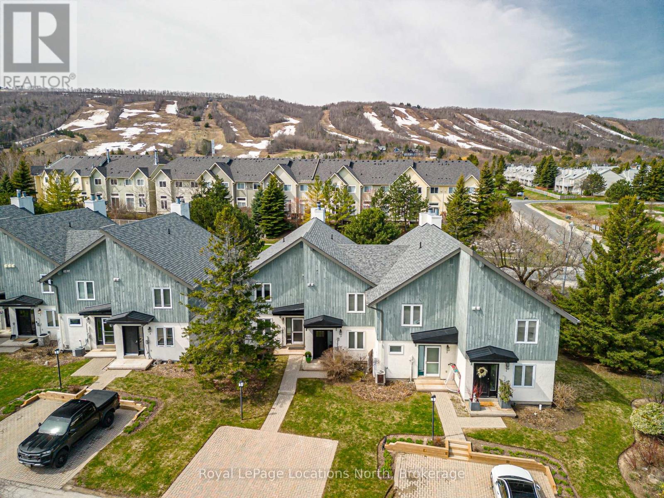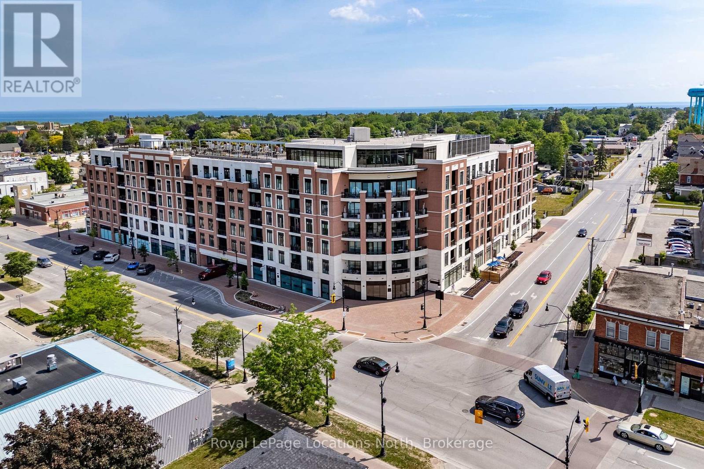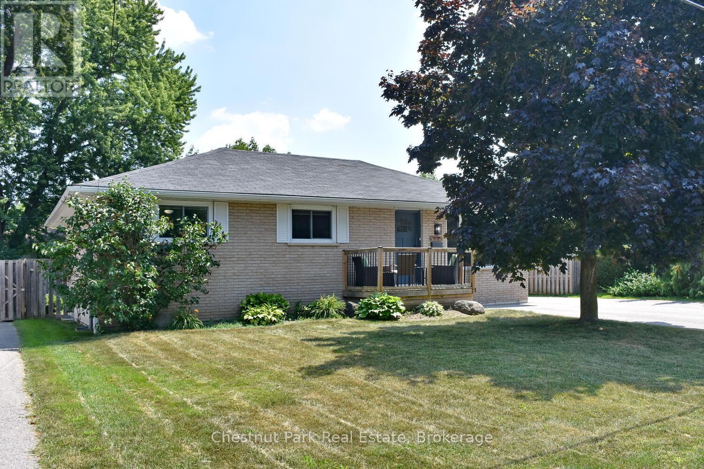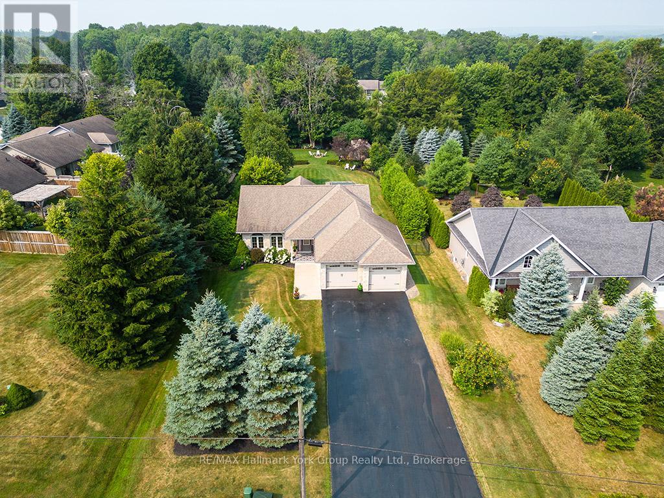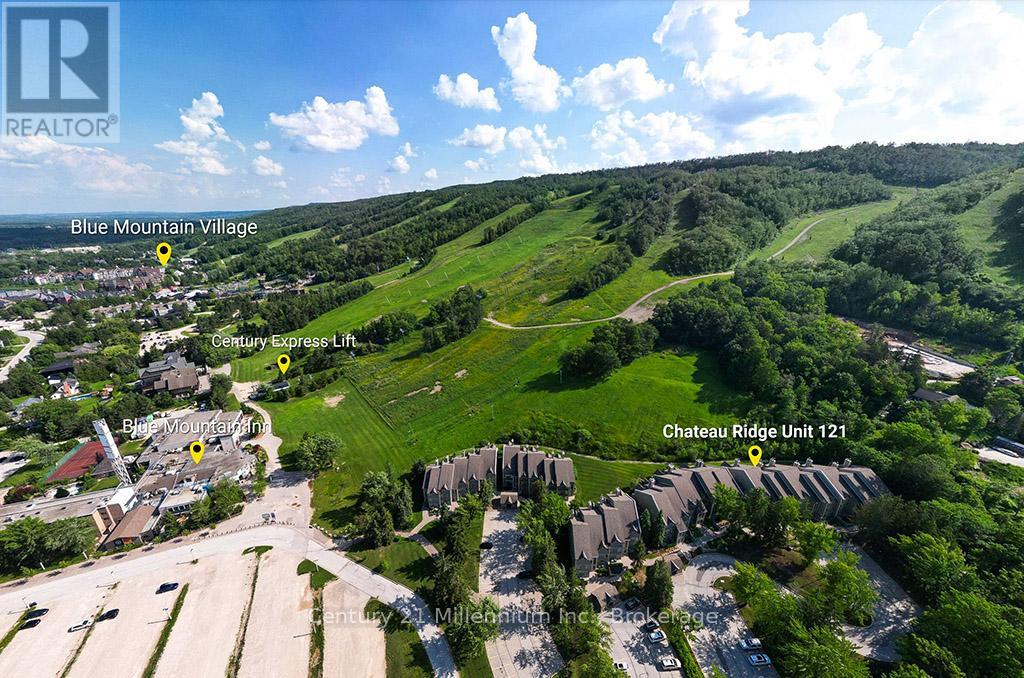
329 Bay Street
South Bruce Peninsula, Ontario
Lakefront Living with a great beach and unforgettable sunsets. Welcome to your dream retreat on the shores of Lake Huron! This 3 bedroom, 2 bathroom Viceroy home boasts stunning cathedral ceilings and a stone fireplace that anchors the spacious living room. Beautiful water and beach views through the large windows and two patio doors; one leading to a water view 17 foot x 30 foot deck, the other to a private balcony with sweeping views of the sandy beach below. The oversized 30' x 30' heated four season garage is a great workshop, for all your tools and all your toys. Even better, the garage features a 2 bedroom, 1 bathroom loft with a full kitchen, ideal for guests and extended family. Whether you are looking for a year round home or a lakeside escape, this property has it all, comfort, space, and unbeatable waterfront views. All windows replaced in 2021 (Northstar, most triple pane), Siding 2021, Garage built 2003 with radiant in floor heat with separate zones upper and lower. New raised septic system in 2003, drilled well. Easy access to the fine sand beach directly across the road or walk north on Bay Street past 3 cottages to the sign "Hannigan Cottage", access the beach through the boardwalk. The beach and waterfront are great for kids and puppies as well as kayaking, fishing, paddle boarding, sailing power boating and all other watersports. Or just relaxing by the water. A rare find on this bay, this property has been owned by the same family for over 25 years. Properties like this don't come upon ofter... close to Sauble Beach, Southampton, Tobermory and Owen Sound (id:48195)
303 - 229 Adelaide Street
Saugeen Shores, Ontario
Welcome to Manchester West Condominium, where affordable living meets a carefree lifestyle. This charming 1-bedroom apartment-style condo offers a bright south-facing view overlooking the inground swimming pool, the perfect spot to relax and enjoy sunny days. With heat, hydro, water, sewer, and even laundry use included in your modest $370.02 monthly condo fee, you can enjoy the peace of mind that comes with fixed expenses and stress-free living. The building itself has had the roof resurfaced in 2025, and features the convenience of an elevator servicing ground level and all 3 floors, common area laundry, games room, bicycle storage building, a covered patio area with BBQs, and private storage locker. Whether youre looking to downsize, purchase your first home, or simply avoid paying rent, this condo provides an excellent opportunity to own your own space at a budget-friendly price. Why rent when you can own at Manchester West and enjoy the benefits of comfortable, worry-free condominium living? Freshly painted throughout. (id:48195)
35 Sandy Coast Crescent
Wasaga Beach, Ontario
Welcome to this stylish bungalow townhome in the sought-after Stonebridge community. The open-concept main level features soaring ceilings, hemlock floors, a chef's kitchen with a large island, and a bright living room with a Carrara stone gas fireplace. The spacious primary suite offers a spa-like en-suite, plus there's a guest bedroom and a 4-piece bath. Double garden doors lead to a private deck and landscaped backyard. The finished lower level adds a rec room with electric fireplace, 3-piece bath, laundry, and walk-in closet. Enjoy Stonebridge's exclusive riverfront beach club, outdoor pool, and walking trails all just minutes to beaches, shopping, and dining. (id:48195)
505 Pike Bay Road W
Northern Bruce Peninsula, Ontario
Your very own Peace of the fabulous Bruce Peninsula Paradise. This wonderful 1.84 acre property is absolutely perfect, offering Beautiful cedar bush surrounding and a well maintained 1150 sq ft, 2 bedroom home with full crawl space for tons of storage plus a 26ft X 24ft 2 car garage/workshop with cozy wood stove. There is also a 16ft X 8.6ft garden shed plus 2 other smaller metal sheds and your very own back yard trailer which your extra guests will just adore. Move right in and start enjoying this meticulously maintained property. Just minutes to Pike Bay and its wonderful waterfront park or head over to Lions Head for small town Ontario hospitality offering terrific shopping and dinning, full marina, public beach and even a hospital. Head further north and experience the famous Grotto and Tobermory to catch the ferry to Manitoulin Island. You are Located about 30 minutes north of Sauble Beach along the warm water shores of Lake Huron. Terrific Peninsula investment opportunity for short term rentals or your full time home or cottage. Its all here just listen to the loons calling, you should answer them right away. (id:48195)
66 Amber Drive
Wasaga Beach, Ontario
Welcome to 66 Amber Drive, a stunning Walnut Elevation B in the sought-after Villas of Upper Wasaga (Phase 4). Set within the peaceful, final master-planned phase of Baycliffe Communities, this enclave is a private pocket of quiet streets and natural surroundings with this home backing directly onto parkland for unmatched privacy. Featuring a striking exterior design and just over 2,700 sq. ft. of upgraded living space, this 4-bedroom, 4-bathroom home is designed for both style and function, and is fully loaded with over $70,000 in upgrades. Inside, the bright open-concept main floor showcases upgraded hardwood, enhanced trim package, and elegant wrought iron spindles. The chefs kitchen is fully loaded with a double pantry, quartz counters, upgraded cabinetry, and sleek black hardware, opening seamlessly to the family and dining spaces. Practical touches include double garage access one through the laundry/mudroom and a bonus side entry from the exterior. Upstairs, retreat to the primary suite with a walk-in closet and spa-inspired ensuite, complete with a double vanity with banker drawers, freestanding soaker tub, and glass shower. Additional bedrooms feature ensuite or Jack & Jill access, all upgraded with quartz counters and premium finishes. With greenspace views for added tranquility, a full basement ready to customize, and thoughtful upgrades at every turn, this home blends comfort, style, and lifestyle. All of this just minutes from Wasaga Beach's shoreline, schools, shopping, and trails. 66 Amber Drive delivers unmatched style, function, and value in one of Wasaga Beach's most peaceful and private pockets. (id:48195)
1773 Champlain Road
Tiny, Ontario
From the first light of dawn painting the bay in soft pinks to fiery sunsets stretching across the horizon, 1773 Champlain Rd offers a front-row seat to the exquisite beauty of Georgian Bay. With a stretch of natural shoreline, it delivers a true beach house lifestyle, the kind of property where the water shimmers at your doorstep, inviting barefoot days & memorable nights. This 3-bed, 2-bath beach house strikes a harmony between warmth & sophistication. A stone path leads to the front door, where the open-concept main floor unfolds with soaring cedar ceilings & engineered hardwood underfoot. Custom millwork by Interior Works Inc. defines the home, with a bespoke kitchen & beautifully finished bathrooms. Anchored by a generous quartz island & farmhouse sink. It flows into the dining area, perfect for dinners that linger long into the evening. Sliding doors open to the deck, where alfresco meals are enjoyed with panoramic lake views. Floor-to-ceiling windows draw the Bay into the heart of the home, while a Napoleon wood-burning fireplace adds warmth & intimacy. Upstairs, the primary suite is a private sanctuary. A freestanding clawfoot tub creates a sense of enduring romance. A custom walk-in closet blends function with elegance. At the same time, the spa-inspired ensuite is elevated with a generous double vanity, heated floors, a heated towel rack, & a glass curbless walk-in shower. Two additional beds & a stylish 3-pc bath create a welcoming retreat for family & guests. A main-floor laundry adds convenience, while the oversized detached garage (1344 sq ft) provides ample storage & endless potential in the loft above. The unfinished basement offers space for future customization. Completely updated inside and out. Windows & doors(2017), Tankless HTW(2024), Metal Roof(2019), Kitchen(2018), Baths(2025), Engineered hardwood floors(2025), Generac Generator(2025), Irrigation System(2019), Water Softener(2023), A/C & Furnance(2023). (id:48195)
442289 Concession 21
Georgian Bluffs, Ontario
Discover the perfect family home and shop set on 25 private, wooded acres just outside Wiarton. This spacious, all-brick bungalow offers year-round stunning scenery and complete privacy, with trails weaving throughout your own forest. The home is meticulously maintained and features an open-concept living and dining area anchored by a beautiful stone fireplace. The large family kitchen is perfect for gatherings. This home offers three bedrooms and two and a half bathrooms on the main floor. The primary bedroom is a true suite, complete with a large, newly renovated 5pc ensuite bathroom and a walk-through closet. Incredible forest views and natural light are captured from every room. Additional conveniences include main floor laundry, a powder room, and an attached two-car garage. The home also boasts a full, partially finished basement that is insulated, flooring installed and drywalled- ready for your final touches! This space holds incredible potential for a future in-law suite/apartment, a bonus bedroom, and a full bathroom. Outside, a newly constructed shop is ready for indulging in hobbies or expanding your business home base. Located in a desirable rural neighborhood, you'll enjoy quick access to Highway 6, making for an easy commute to Wiarton, Owen Sound, Sauble Beach, and the Bruce Peninsula. (id:48195)
3 - 104 Kellie's Way
Blue Mountains, Ontario
Don't miss this completely renovated 3 Bedroom, 3 Bathroom, 1,301 SQFT townhome in the very popular Summit Green development. Walk to skiing at Blue Mountain and all the shops, restaurants & outdoor activities at the Blue Mountain Village. Enjoy the main floor primary bedroom with a renovated ensuite that has double sinks, his & hers closets & a separate entrance / walkout to a ground floor back deck. The main floor also features a 2nd bedroom, a 4 piece bathroom (also beautifully renovated), ski racks, front foyer with a nook for a bench and a storage closet with access to the crawlspace (has the furnace & more storage). Upstairs is the open concept great room with a gorgeous vaulted ceiling and lots of light. The living room features floor to ceiling privacy shutters, a walk-out to the 2nd floor deck, a wood burning fireplace & a bar with a built-in wine fridge. The dining area has room for a large table next to the custom live-edge breakfast bar with room for lots of bar stools. The kitchen features ample cupboards, renovated with new Quartz counters, an under-mount sink & newer appliances. Adding to the thoughtful design of this unit is the 3rd bedroom on this floor (would also function well as a home office), a third renovated full bathroom & a laundry closet with a full size washer & dryer. Private parking at your front door as well as extra common area parking. This particular unit had all doors & windows recently replaced. Pets are allowed. Status Certificate available from the listing agent. Visit the REALTOR website for further information about this Listing. (id:48195)
Ph609 - 1 Hume Street
Collingwood, Ontario
Welcome to Monaco, a landmark of sophisticated living in Downtown Collingwood, where this spectacular Penthouse condo awaits. This truly special 2-bedroom, 2-bathroom residence boasts breathtaking, unobstructed Niagara Escarpment, Blue Mountain and Georgian Bay views from its oversized 276 sq. ft. west-facing terrace, creating an idyllic setting for both grand entertaining and tranquil private moments. Inside, the luxury continues with soaring 13-foot ceilings, solid 8-foot doors, luxurious finishes, a cozy gas fireplace, remote/controlled blinds throughout and upgraded appliances in the gourmet kitchen. This isn't just a home; it's a sanctuary designed for entertaining and enjoying spectacular sunsets from every room. 1,300 sq. ft. of living space, including the terrace. Beyond your private oasis, Monaco provides top-tier amenities including a stunning rooftop terrace with BBQ's and fire & water features, a sleek party room, and a fully equipped fitness center, all while granting direct access to Collingwood's vibrant downtown, Gordon's Cafe & Market directly below, cappuccino bars, fabulous restaurants, theatres & entertainment, farmers markets, boutique clothing stores, shopping, the vast trail network, Waterfront & Marina, premier golf courses and ski clubs. Includes 2 underground parking spots and a large storage unit. Included in the maintenance fee: Common elements, natural gas, 2 parking spaces and storage unit (id:48195)
647 Oak Street
Collingwood, Ontario
RAISED BUNGALOW- ALL BRICK-IN LAW POTENTIAL- This home has 2 kitchen areas, 2 laundry areas, and a fully fenced yard with a detached garage. The main floor features a contemporary living space with an open living/dining and kitchen area, as well as three bedrooms, a 4-piece bathroom, and laundry facilities. Recessed lighting and hardwood floors complete this level. The Lower Level is also an open plan complete with a recreation room, full bath, Kitchen, laundry facilities, and 2 bedrooms. Plenty of room in the fully fenced yard, excellent space for family, friends, and pets. Close to great schools, trails, and all that this four-season recreational area has to offer. All windows at the front of the house have been recently replaced. The lower-level washer/dryer and upstairs dishwasher were installed new this year. (id:48195)
450 Ridge Road
Meaford, Ontario
Meaford Bungalow Beauty - Custom Home Charm & Year-Round Comfort Welcome to this stunning custom-built bungalow in the heart of Meaford, where elegance and comfort combine to create the perfect family retreat or year-round escape. Step through the large, welcoming foyer into a bright, open-concept living space that seamlessly blends the living, dining, and kitchen areas, all featuring gleaming hardwood floors. The heart of the home is the spacious living room warmed by a cozy fireplace and views of the beautifully landscaped backyard. The kitchen is a chef's dream with beautiful cabinetry, ample counter space, and picturesque views of your backyard oasis. Just off the living area, the sunroom offers a tranquil space filled with natural light perfect for relaxing or entertaining. The main floor features a luxurious primary bedroom retreat with vaulted ceilings, a private ensuite, and dual closets. A generous second bedroom and a full bathroom complete the main level. Downstairs, the fully finished basement is ideal for hosting family and friends. It boasts a large recreation area with a second fireplace, a bar/kitchenette, and two spacious bedrooms thoughtfully designed for comfort and privacy. Step outside to enjoy the beautifully fenced and landscaped backyard, complete with a shed bar, garden sanctuary, gas BBQ hookup, and wiring for a hot tub. The oversized insulated and heated two-car garage offers inside access, rear yard access, hot and cold water, and a driveway large enough for six vehicles. Located just minutes from Meaford's historic downtown, Meaford Hall, Georgian Bay, the waterfront, marina, local apple orchards, wineries, and scenic trails, this home also offers easy access to Thornbury, Blue Mountain Village, and nearby ski hills. A truly exceptional property where luxury meets lifestyle in the charming community of Meaford. (id:48195)
121 - 796404 Grey Road 19
Blue Mountains, Ontario
A true SKI-IN / SKI-OUT experience! This ground floor, 2-storey Chateau Ridge condo suite is located right near the base of Happy Valley ski run at Blue Mountain Resort. Just strap your skis on at the back door and slide over to the ski lift! Tucked far enough away from the village to enjoy the peace and tranquility of the surrounding mature trees and quiet lifestyle, yet close enough to walk to all of the amenities our area has to offer. Enjoy plenty of natural light with an abundance of windows, and glass brick details plus an open concept kitchen/dining area and a cozy living room with bay window and electric fireplace. This condo offers an abundance of storage within the unit as well as a private ski locker outside. Your exclusive parking space is right out the front door and there's lots of visitor parking as well. A short drive or bike ride to beaches, golf and downtown Collingwood, this location is outstanding for so many reasons. Unit is not currently part of the BMVA, nor was it used for short term rentals, though zoning may potentially allow for short term rentals with certain limitations. (id:48195)

