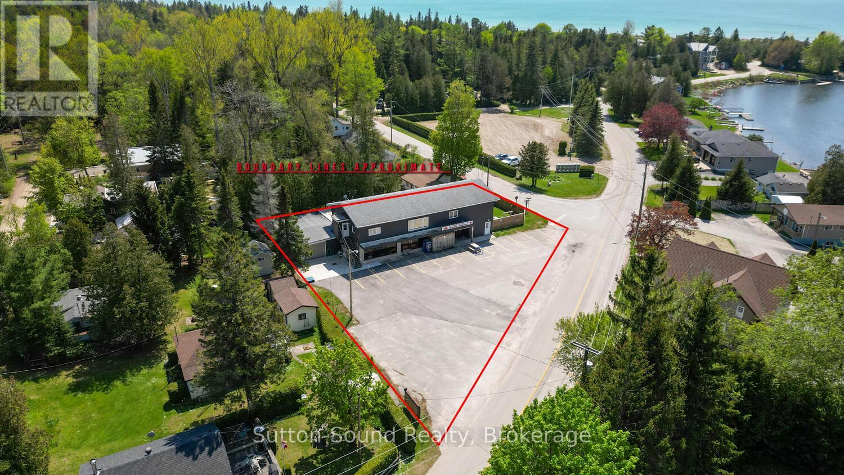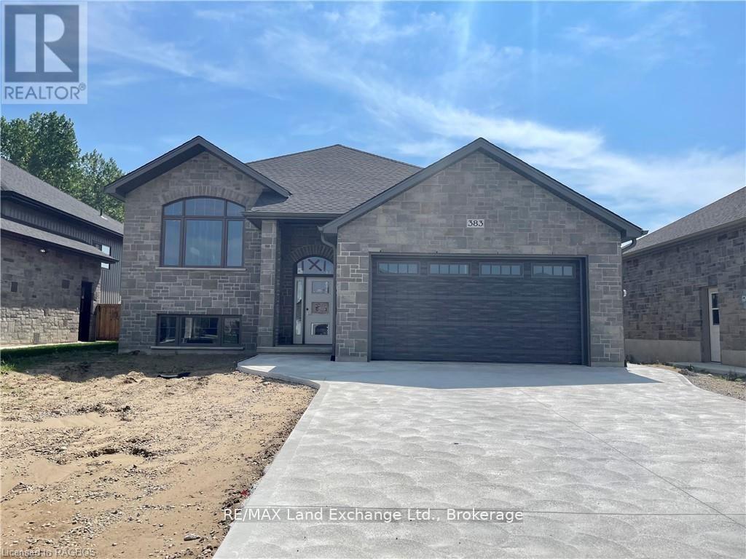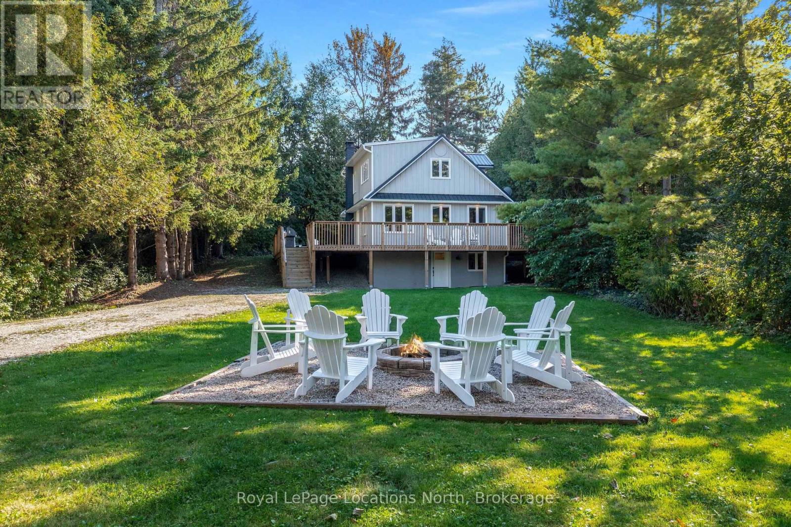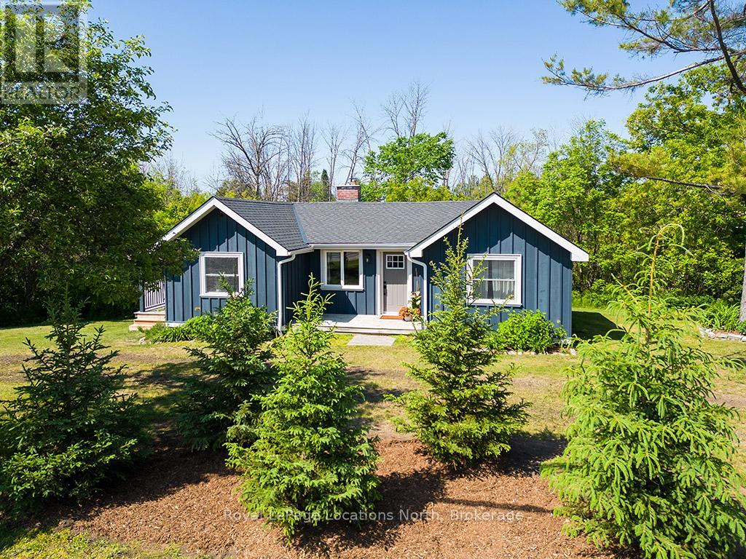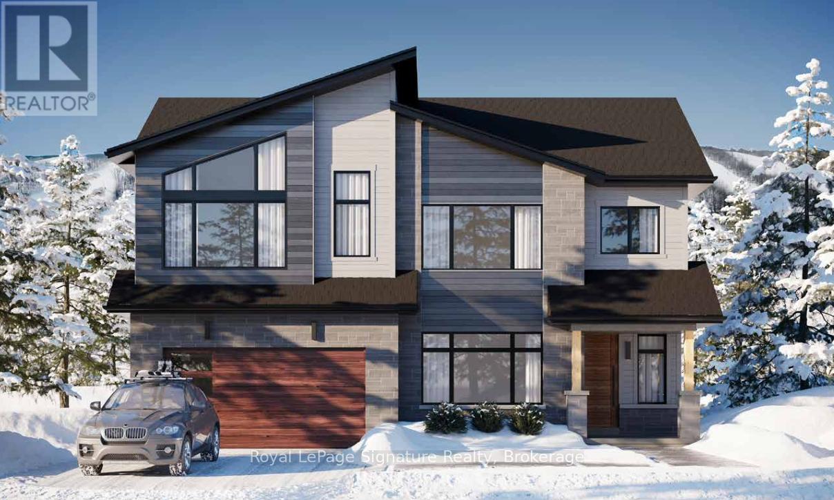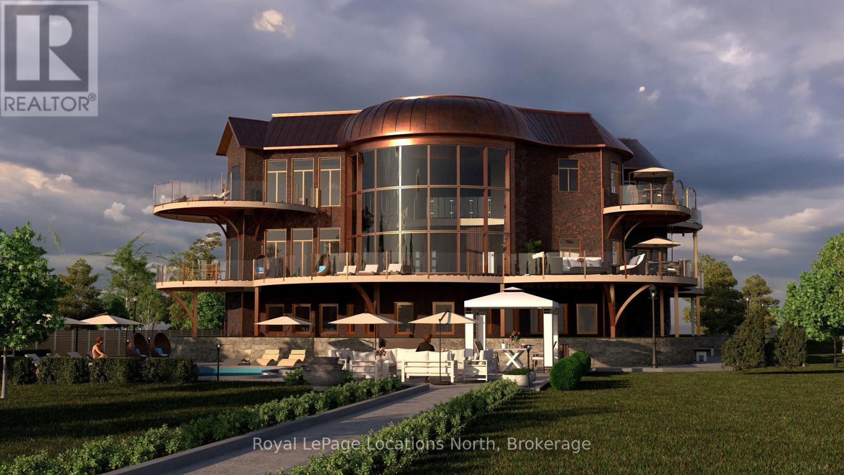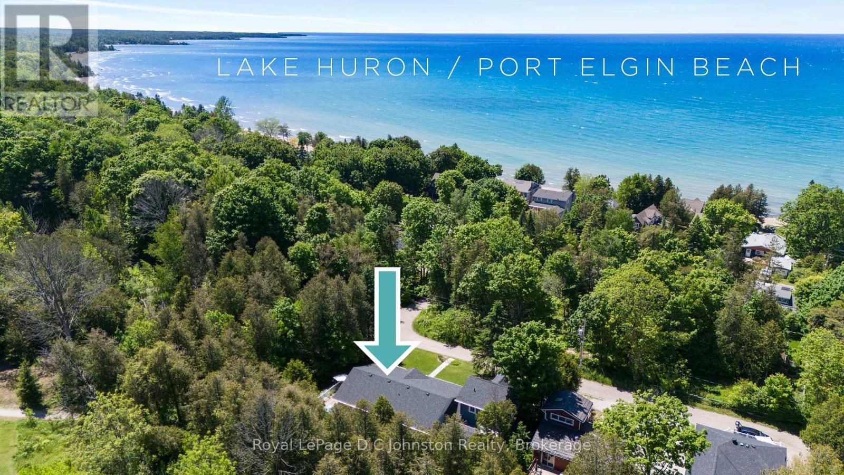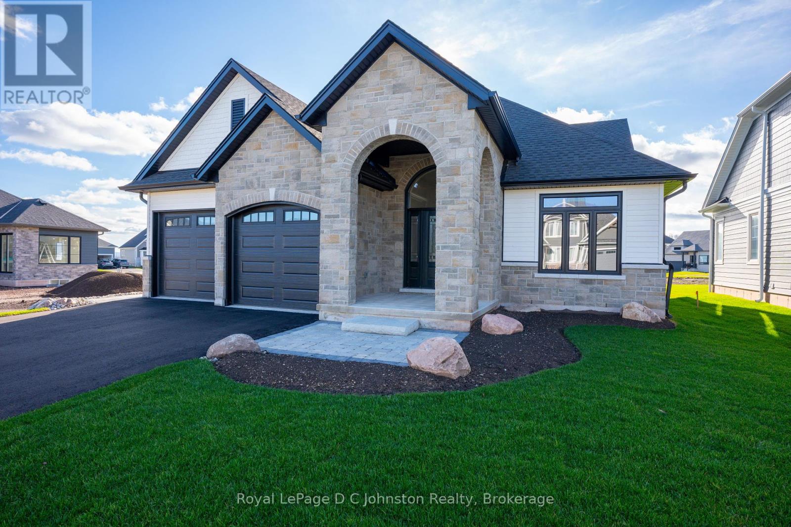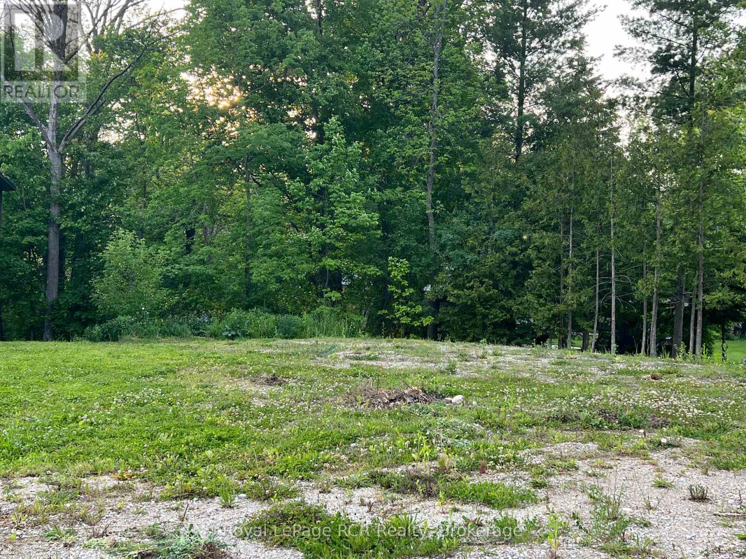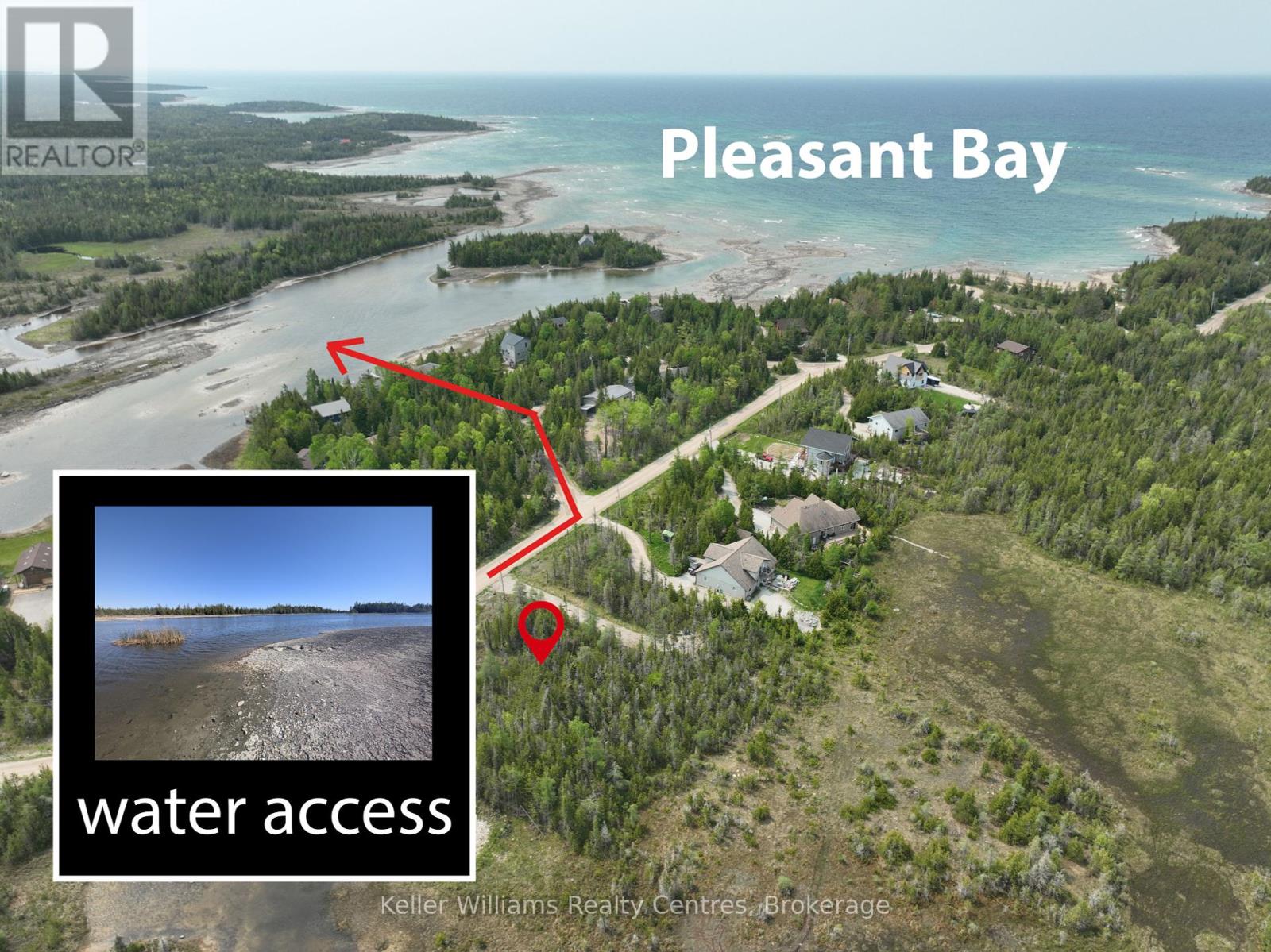
68 Sauble Falls Road
South Bruce Peninsula, Ontario
COMMERCIAL/RESIDENTIAL OPPORTUNITY IN POPULAR BEACH DESTINATION! This property offers approx 3000 sq ft commercial space zoned C4 for ample venture opportunities with a beautifully finished residential upper level, of 2200 sq ft. After 18yrs operating this thriving business and 38yrs in the business sector, the owners are ready for semi retirement. This store currently offers Meats, Fresh Fish, Local Products, Baking, Wood, Groceries, Scooped Ice Cream and much more and..... now excited to announce they are carrying wine and beer! The residential space, fully renovated in 2015 features 3 bed, 2 bath, open kitchen dining room, living room, family room, office, games room and upper deck. Ideally located at north end of the Beach with view of Sauble River. Only 5 min walk to beach, amongst numerous cottages and campgrounds and 5 min drive to Sauble Falls. (id:48195)
383 Ridge Street
Saugeen Shores, Ontario
Welcome to 383 Ridge Street in Port Elgin a 1,394 sq ft raised bungalow located on the west side of Hwy 21, just steps from scenic nature trails leading to the beach. This beautifully designed home offers 5 bedrooms and 3 bathrooms, making it ideal for families or those seeking extra space. Quality features include a solid wood staircase, quartz countertops in the main floor kitchen, and hardwood and ceramic flooring throughout the main level. The living room is warmed by a cozy gas fireplace, and the home is equipped with central air for year-round comfort. Additional highlights include a sodded yard, a partially covered 12' x 13'8" deck, a concrete driveway. HST is included in the listing price, provided the Buyer qualifies for the rebate and assigns it to the Seller on closing. The home can be move-in ready in approximately 60 days. Prices are subject to change without notice. (id:48195)
128 Teskey Drive
Blue Mountains, Ontario
Minutes from the areas private ski clubs and steps to the beach, this 4 season, 4 +1 bedroom chalet offers the perfect location for year-round outdoor adventures. Nestled on a private lot with a long driveway, the home is surrounded by mature trees and lush greenery, creating a serene escape.Inside, wood floors flow throughout, and the cozy living space boasts built-ins, a stone-surround wood stove, and a walkout to the back deck. The eat-in kitchen includes plenty of cupboard space, a peninsula and a coffee bar, perfect for après-ski gatherings. A good size guest bedroom and 3pc bathroom complete the main level.On the upper level you'll find two guest bedrooms and a large primary bedroom, all sharing a 4-pc bath.Enter through the lower level, where a spacious mudroom and ski room provide ample storage for gear. The large rec room serves as an additional bedroom; a great space for hosting guests!Additional highlights include a large wraparound deck, hot tub and wood burning sauna, ideal for outdoor relaxation and entertaining.This property features a separate, rare 650sqft garage, offering potential to transform this unused space into a laneway home. Secondary suites can be a source of additional income, provide more space for guests and support multigenerational living.3 minutes to Georgian Peaks Ski Club and close proximity to downtown Thornbury, known for its award-winning dining, boutiques, and coffee shops. Just 15 minutes from Collingwood and steps from beach access, this home offers comfort, adventure, and convenience! (id:48195)
209009 26 Highway
Blue Mountains, Ontario
Minutes from Georgian Peaks, private ski clubs, and Blue Mountain, this home offers unparalleled access to all the area's top outdoor activities. Imagine walking from your doorstep to Georgian Bay for a sunset paddle or stepping onto the Georgian Trail for a scenic hike or bike ride. This is a lifestyle home designed for those who love to embrace the outdoors, with every convenience at your fingertips. Planted in 2025, a diverse mix of 30 8' White & Black Spruce varieties creates a living wall of year-round privacy, enveloping your four-season sanctuary in the peaceful embrace of your very own forest. This beautifully updated 3-bedroom bungalow sits on an expansive lot, just a short drive from Thornbury, Georgian Peaks, Georgian Bay Club, and local beaches. The home exudes a cozy chalet ambiance, featuring genuine custom hardwood floors (refinished in 2024), trim, and exposed beams that impart warmth and character. The spacious kitchen, equipped with stainless steel appliances (only 3 years old), seamlessly opens to the dining and living rooms, creating an inviting space for entertaining. Principal rooms are generously sized, filled with natural light from oversized windows. A fully renovated mudroom/laundry room adds to the home's convenience. The detached oversized single garage/shop is a versatile space with custom-built workbenches, perfect for projects and storage of your outdoor toys. Enjoy close proximity to Georgian Bay, making it easy to embark on outdoor adventures. This home boasts numerous upgrades, including new AC (2025), new shingles (2022), newer exterior doors, updated light fixtures throughout, a renovated bathroom (2023), a rebuilt garage (2020), and beautifully landscaped gardens with stone retaining walls. Embrace a four-season lifestyle with this charming bungalow, offering everything you need for comfortable, stylish living. (id:48195)
Lot #9 Clement Lane
Blue Mountains, Ontario
Introducing an exclusive, to-be-built home in The Summit, a prestigious, modern chalet-style community nestled in the heart of Camperdown. This exceptional offering combines remarkable neighbourhood value, refined design, and a prime location just moments from Georgian Peaks Ski Club and Georgian Bay Golf Club delivering the ultimate four-season lifestyle. The Whistler Elevation B model features 2,425 square feet of thoughtfully designed living space, offering 4 spacious bedrooms and 3.5 bathrooms. Every detail is curated to enhance comfort, functionality, and style from soaring 10-foot ceilings on the main floor and engineered hardwood floors to expansive windows that fill the home with natural light.An optional covered loggia seamlessly extends your living space outdoors, creating a serene setting for outdoor meals, entertaining, or simply unwinding in nature. Buyers also have the option of a finished basement, adding a fifth bedroom, a large recreation area, and a walkout to the backyard. The open-concept layout flows effortlessly between the gourmet kitchen, great room, and dining area perfect for hosting family and friends.Designed with both luxury and functionality in mind, the home includes an extra-deep garage ideal for gear and storage, sleek modern finishes with optional customization, and the opportunity to build within a 12-month timeline from purchase. Set on a beautiful estate lot, this residence offers a harmonious blend of elegance and natural beauty. Whether you're hitting the slopes, teeing off, or enjoying tranquil lakeside moments, The Summit is your gateway to year-round adventure and timeless luxury an exceptional opportunity to experience the Camperdown lifestyle in one of the regions most sought-after neighbourhoods. (id:48195)
794 Dorcas Bay Road
Northern Bruce Peninsula, Ontario
A Modern Icon on the Shores of Lake Huron. There are homes. And then there are landmarks. Sculpted into the shoreline of Lake Huron, this is an architectural statement - bold, elemental, and enduring. Not built to trends, but to time. Not crafted to impress - but to awe. Set on 183 feet of private, unspoiled waterfront, this 7000 square foot estate is more than a home. The exterior is a feat of precision: a hand-forged shell of Corten Steel and semi precious Brass and Copper wrap the structure like modern armor, resting on custom engineered curved ICF foundation walls and crowned by an extraordinary curved glass façade that opens the interior to the rhythm of the lake. The overengineered steel beam decking system speaks not only to strength, but permanence. Inside form follows feeling. The sweeping custom curved window wall brings Lake Huron to your feet - its changing moods captured in glass from dawn to dusk. Every room tells its own story: five luxurious bedrooms, five thoughtfully designed bathrooms, each space curated to offer complete autonomy. A geothermal climate system offers room-by-room temperature control. Voice-activated smart features anticipate your every need - right down to the warmth of the water in your shower. There is no wasted space and no overlooked detail. Tucked seamlessly into the design, a spacious double car garage offers both convenience and discretion. Arrive by water, welcomed by your private shoreline or journey in along Highway 6. Partially constructed & to be completed by the Seller (6-8 mths to complete). The final brushstrokes are yours to choose - a rare chance to imprint your own taste on a canvas already defined by excellence. Every angle and every element is purposeful. Its a symphony of material and method, created for those who see architecture not just as shelter, but as expression. This is not luxury for show. Its luxury that lasts. Built to inspire. Built to endure. Built to be remembered. Welcome to the Edge of Forever. (id:48195)
516450 7th Line
Blue Mountains, Ontario
Never has there been an offering like this in Blue Mountains. Welcome to Georgian Valley Farm, where world-class design meets the untouched beauty of nature and stunning sunsets. Set on 37 spectacular acres, this one-of-a-kind estate is anchored by an extraordinary 11,000 sq ft custom residence - a design landmark by Post Architecture Inc. and crafted by renowned builder David Eaton, Baylyn Construction. This property is the definition of luxury recreational living, w/saltwater pool, Har Tru clay tennis court, orchard, pond, a Hartley Botanic Greenhouse - 'Grand Manor' imported from the UK and an incredible restored barn, ready for entertaining. Perched high on 7th Line, the home presents commanding, panoramic views of the Niagara Escarpment and Georgian Bay from nearly every room. Scandinavian-inspired minimalism blends with refined country elegance, w/ Moncer European oak floors, soaring wood-clad ceilings, and a wall of floor to ceiling windows by Atek that frame the landscape. Chef's kitchen features a 12-ft marble island, appliances by Miele, Sub-Zero, and Lacanche, custom Barlow millwork, exquisite stonework and a full butler's pantry. The dining room for 14 includes a concealed Barlow bar and a striking 2-way woodburning STUV fireplace shared with the living room. Thoughtful details abound throughout w/ designer lighting, imported tiles and hand-painted De Gournay wallpaper in the adult lounge, library, and powder room. A main floor primary sits behind double Egyptian doors and features a gas fireplace, luxurious ensuite, WIC, and sitting area. 4 upper bedrooms, all uniquely designed, feature gorgeous curated ensuites with extensive tile/marble finishes, custom millwork and WIC. The lower level offers a golf simulator, gym, sauna, rec room, refreshment area, 200+ bottle Rosehill Wine Cellar, and w/o to the covered terrace and pool. The exceptional outdoor living offers a 2,520 sq ft deck, with a full Crown Verity kitchen, dining & lounge areas, and a hot tub. (id:48195)
10 Mitchell Lane
Saugeen Shores, Ontario
Just ONE BLOCK from the BEACH and backing onto serene green space in the heart of Saugeen Shores, this rare half-acre property offers the perfect blend of privacy, natural beauty, and unbeatable location. Whether you're looking for a year-round residence, vacation getaway, or income-generating investment, this one-of-a-kind retreat has it all.The main home features 3 spacious bedrooms and 2 full bathrooms, with a vaulted-ceiling living room that flows seamlessly into the open-concept kitchen and dining area. Step out onto the stunning wraparound deck or relax on the covered front porch, all surrounded by mature trees. A spring-fed pond and cozy fire-pit area add to the peaceful, cottage-like atmosphere, offering a true escape just steps from the sandy Port Elgin shoreline via nearby Izzard Road.Adding to its versatility and value, the fully self-contained modern bunkie above the double garage provides a luxurious space for guestsor excellent potential as a short-term rental for Airbnb or long-term accommodation for Bruce Power workers. Or maximize your income and rent out both year round! The home features durable hard surface flooring throughout, asphalt shingles (2016) and HVAC system, an ensuite bath, hot tub rough-in, a sand point well for garden watering, and a spacious triple-width driveway.This is an extraordinary opportunity to own a private, four season home with strong income potential in one of the most sought-after communities along Lake Huron. Don't miss your chance to make this exceptional Saugeen Shores property your own! (id:48195)
546 Algonquin Trail
Georgian Bluffs, Ontario
This stunning 1,780 sq. ft. bungalow built by Berner Contracting, offers exceptional craftsmanship and thoughtful design. Featuring 2 bedrooms and 2 bathrooms, this home is perfect for comfortable and modern living.The exterior showcases a grand entrance and covered porch with a combination of stone and wood siding as well as a double car garage. While the interior is finished with engineered hardwood and tile throughout. The open-concept living room, dining room, and kitchen are highlighted by vaulted ceilings, large windows, and a cozy shiplap fireplace, creating a bright and inviting atmosphere.The custom kitchen is impressive with white cabinetry and clean lines, complete with a walk-in pantry, and a sit-up island with waterfall quartz countertops providing ample space for entertaining. The spacious primary suite offers an ensuite featuring a beautifully tiled shower, and oversized walk-in closet while the Main-floor laundry adds ease and convenience. The unfinished basement provides endless opportunities to customize your space. All of this is nestled in the desirable Cobble Beach community, offering a perfect balance of peaceful living and resort-style amenities. Enjoy US Open-style tennis courts, fitness facility, pool, hot tub, a luxurious spa, 14 km of scenic walking trails, and a private beach with kayak racks. As an added bonus, this home includes one initiation fee for the prestigious Cobble Beach Golf Course, making it an incredible opportunity to enjoy luxury living in a sought-after community! Reach out to your Realtor today! **EXTRAS** Fee breakdown - Common Elements $134.52/mth and Mandatory Resident Membership $198.88/mth (id:48195)
48 Gordon Crescent
Meaford, Ontario
Discover the perfect opportunity to build your dream home on this surprisingly spacious, uniquely shaped lot. With the right home design this location could offer sunset views setting the stage for peaceful evenings whilst enjoying a cool breeze generated by the nearby Meaford creek. Nestled in an area known for beautiful homes you'll enjoy the charm and community of this desirable neighbourhood. Conveniently located within walking distance to a variety of amenities, a 20 minute drive to ski hills and close by to Georgian Bay for water enthusiasts. All utilities are available on the lot making the building process easier. Don't miss your chance to invest in this exceptional property (id:48195)
Lt 58 Mcivor Drive
Northern Bruce Peninsula, Ontario
Discover your own piece of paradise in Miller Lake, Ontario! This beautiful lot on the Bruce Peninsula offers a peaceful retreat just off the beaten path and near the serene shores of Lake Hurons Pleasant Bay. Zoned R2 and featuring municipal water access only steps away, it's an ideal spot to build your dream getaway. Picture yourself surrounded by naturebirds chirping, waves gently lapping the shoreline, this could be the escape you've been searching for! (id:48195)
305207 South Line A
Grey Highlands, Ontario
Situated on a tranquil 48-acre recreational paradise with river frontage on both sides of the Saugeen River, this property in Grey Highlands provides an ideal combination of privacy, nature, and family living. Whether you are looking for a peaceful permanent residence or a weekend getaway, this home and its surroundings promise four seasons of enjoyment.The main level welcomes you with a 3-season sunroom overlooking the trees, and a spacious upper deck extends your living space into the outdoors. An open-concept kitchen, dining, and living area, anchored by a cozy zero-clearance fireplace, is ideal for gatherings. The primary bedroom features built-in cabinetry, while a 4-piece bathroom and laundry room complete the main level. Downstairs, the walkout basement features a bright family room with a wood stove for added warmth, a bedroom with its own 3-piece ensuite bathroom, and a second 3-season sunroom. The home is efficiently heated and cooled with a propane-forced air furnace and central A/C. It also includes an air exchanger, drilled well, owned hot water tank, iron filter, and a newer well pump. A 25' x 40' detached shop featuring concrete floors and hydro is ideal for hobbyists or entrepreneurs. It offers the potential for a studio or workshop space above and includes a 60-amp pony panel. Additionally, you will find three garden sheds and a charming goldfish pond integrated into the landscape. The land is mostly treed with trails waiting to be reclaimed, offering a blank canvas for hiking and quiet riverfront exploration. From skiing, boating, fishing, golfing, scenic lookouts, waterfalls, and lakes, the area is a playground for outdoor enthusiasts. Located in an outdoor recreation hotspot, you're just 10 minutes to Flesherton, under 20 minutes to Durham or Markdale, and 50 minutes to Owen Sound or Collingwood.Reconnect with nature and explore all that Grey County has to offer, this is a rare opportunity to own a riverside sanctuary with incredible potential. (id:48195)

