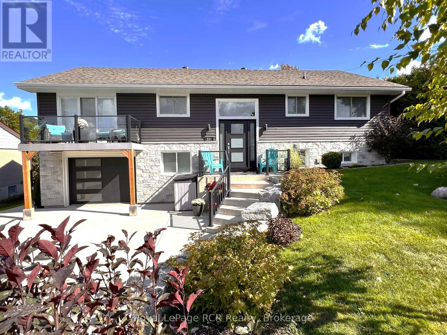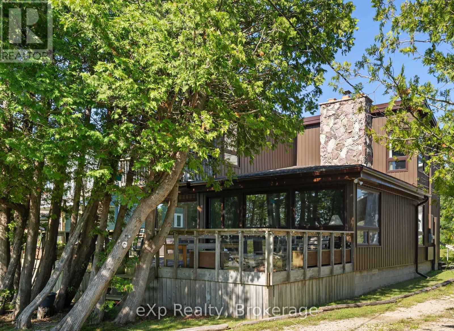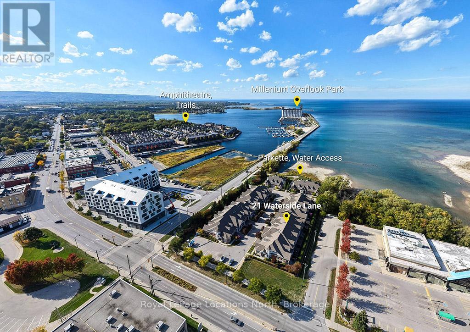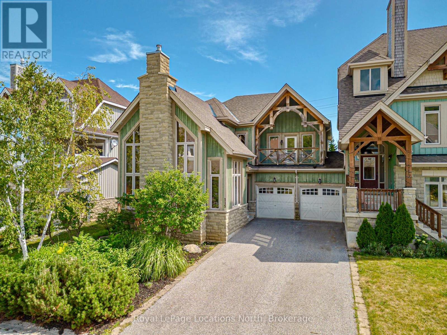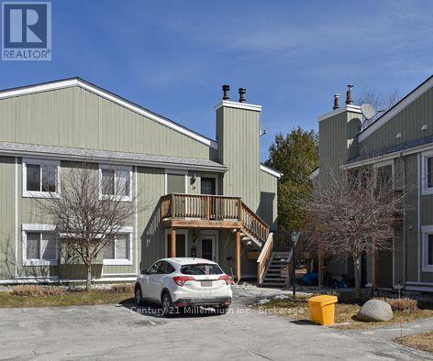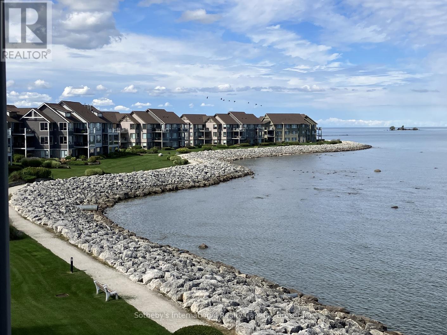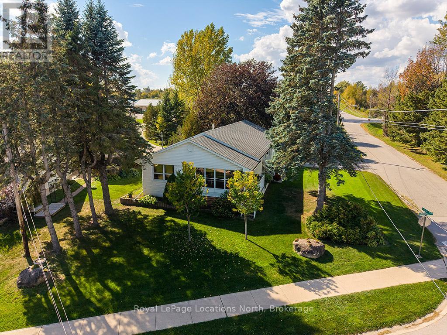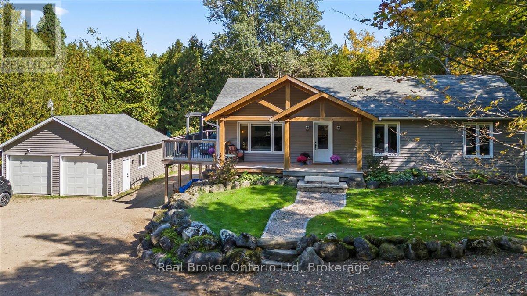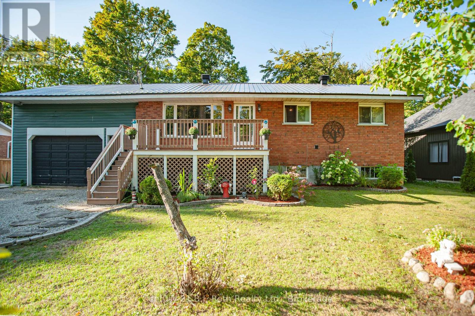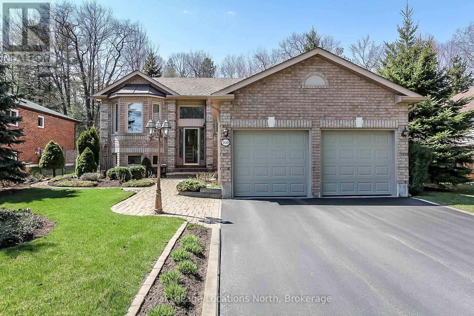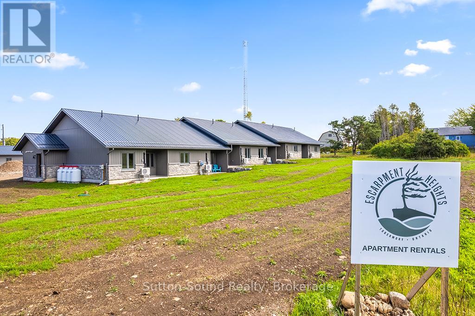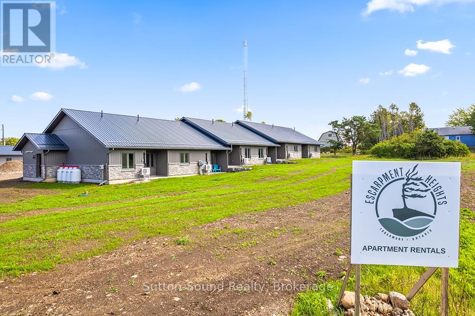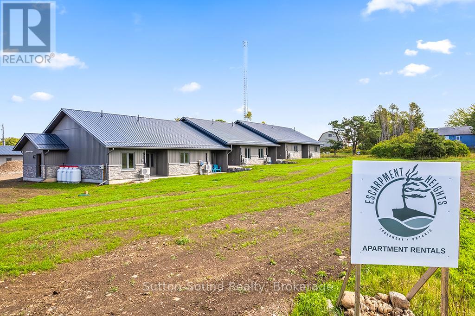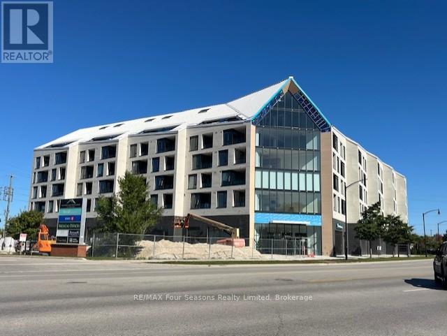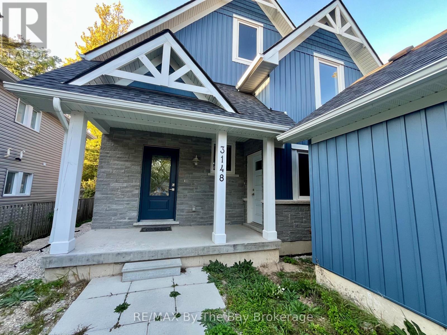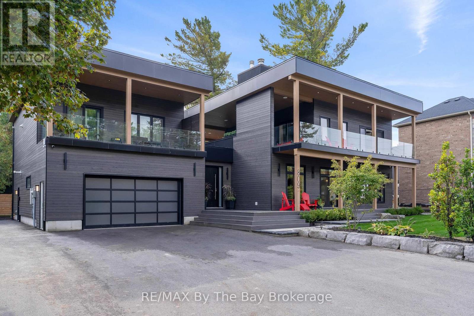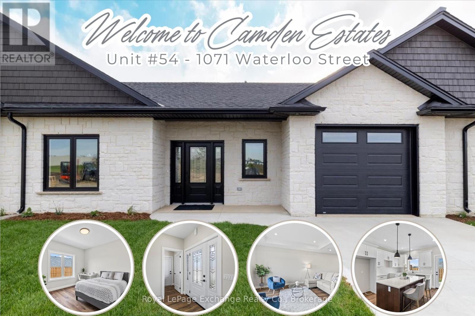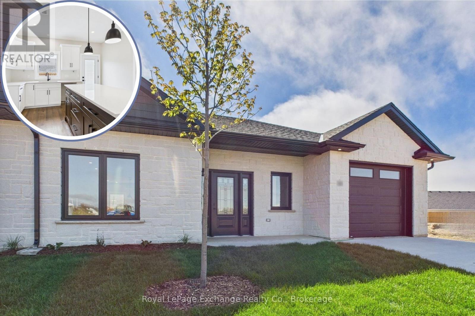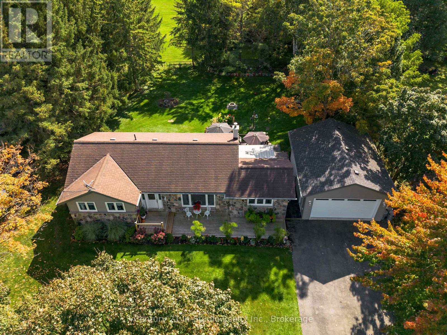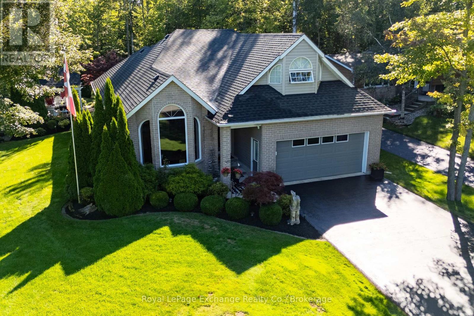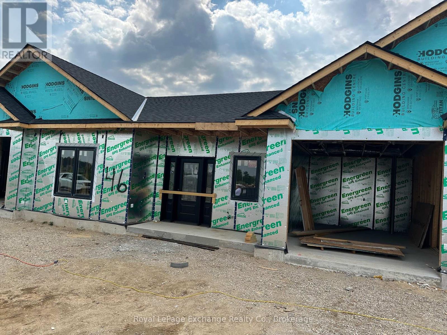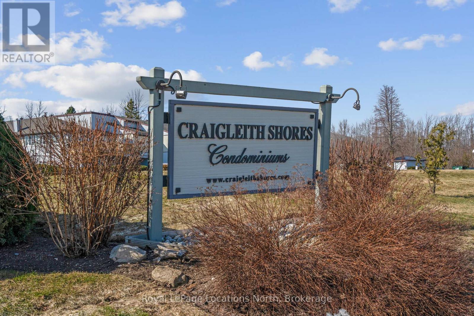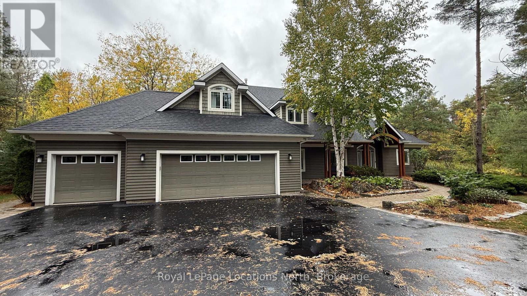
251 Pearson Street
Meaford, Ontario
Welcome home to your remarkable renovated home with added value beyond what your eyes can see! Curb appeal on the outside and even more to enjoy on the inside. UPGRADES galore starting in 2019 extending into 2025 - too many to note here. Come see for yourself! Roll into your double-wide cement driveway lined with armour stone to welcome you into your new home sweet home. The entire exterior facade was removed and replaced with IKO EnerFoil insulating foam board, Be-On Stone board and Gentec vinyl siding. The inside of this home features granite and quartz countertops throughout (kitchen, baths, and bar), a three-pane sliding door that walks out onto a composite deck/balcony out front with glass railings from the kitchen/dining room. From the living room, sliding doors lead to a aluminum decked creating a dry patio below fit with pot lights. Durable high-grade vinyl flooring throughout with cozy carpets in the bedrooms. The home was previously heated by baseboard heaters and 2 natural gas fireplaces, now the house is outfitted with a forced-air natural gas furnace and central air serving as the main source of heating and cooling. All of the original attic insulation was removed and replaced with a spray-foam base and a top-layer of loose blown-in insulation. The associated upgraded attic venting helps regulate air flow and maintain temperature. If you prefer the outdoors, walkout onto your rear cement patio from your lower level sliding doors into your fully-fenced yard to keep either your kiddo(s) or animal(s) safe. A pool-grade chain link border fence was recently installed. The white cedar side fences and private yard creates your own urban oasis. This property is in a sought after area close to the golf course and hospital. Enjoy seasonal views of Georgian Bay, home efficiency, privacy, and the move-in ready state of this beautiful home. You don't want to miss out on this one! (id:48195)
329 Bay Street
South Bruce Peninsula, Ontario
Lakefront Living with a great beach and unforgettable sunsets. Welcome to your dream retreat on the shores of Lake Huron! This 3 bedroom, 2 bathroom Viceroy home boasts stunning cathedral ceilings and a stone fireplace that anchors the spacious living room. Beautiful water and beach views through the large windows and two patio doors; one leading to a water view 17 foot x 30 foot deck, the other to a private balcony with sweeping views of the sandy beach below. The oversized 30' x 30' heated four season garage is a great workshop, for all your tools and all your toys. Even better, the garage features a 2 bedroom, 1 bathroom loft with a full kitchen, ideal for guests and extended family. Whether you are looking for a year round home or a lakeside escape, this property has it all, comfort, space, and unbeatable waterfront views. All windows replaced in 2021 (Northstar, most triple pane), Siding 2021, Garage built 2003 with radiant in floor heat with separate zones upper and lower. New raised septic system in 2003, drilled well. Easy access to the fine sand beach directly across the road or walk north on Bay Street past 3 cottages to the sign "Hannigan Cottage", access the beach through the boardwalk. The beach and waterfront are great for kids and puppies as well as kayaking, fishing, paddle boarding, sailing power boating and all other watersports. Or just relaxing by the water. A rare find on this bay, this property has been owned by the same family for over 25 years. Properties like this don't come upon ofter... close to Sauble Beach, Southampton, Tobermory and Owen Sound (id:48195)
21 Waterside Lane
Collingwood, Ontario
Welcome to Waterside Lane, an elegant enclave within The Shipyards community one of Collingwood's most sought-after locations for those who want to live steps from everything this vibrant town has to offer. This raised bungalow offers the perfect blend of comfort, style, and convenience ideal for a full-time residence or a part-time retreat. Just a short stroll to downtown Collingwood, the harbourfront, waterfront parks, the Georgian Trail, and the Collingwood Pier, this home places you at the heart of it all. Enjoy the ease of walking to your favourite restaurants, shops, cafés, and entertainment venues, while returning home to a peaceful, private setting surrounded by beautifully maintained grounds. Inside, the home offers over 1600 sq. ft. of light-filled living space. The open-concept living and dining area features a soaring vaulted ceiling and a cozy gas fireplace, creating a warm and inviting space for relaxing or entertaining. There is plenty of room with a primary bedroom with ensuite and guest bedroom/den and second bathroom. The kitchen offers ample custom cabinetry, stone counters, a bank of pantries and lots of space for entertaining and easy access to the rear garden and patio perfect for morning coffee or evening gatherings. The partially finished lower level extends your living space, featuring a comfortable family room, large hobby room, workshop, and ample storage with potential for further finishing if desired. Outside, you will appreciate the extra-roomy patio, and private rear yard, rare features in a downtown Collingwood location. The attached garage provides inside entry and added convenience for year-round living. Experience the best of Collingwood's waterfront lifestyle from waterfront sunsets to boutique shopping and fine dining. This beautiful Waterside Lane home offers the perfect blend of Collingwood charm and modern comfort, in a setting that truly captures the spirit of living by the bay. (id:48195)
115 Venture Boulevard
Blue Mountains, Ontario
Welcome to 115 Venture Boulevard, ideally located in The Orchard at Craigleith - one of Southern Georgian Bays most sought-after ski-in/ski-out communities. This chalet offers unmatched four-season living with private trail and shuttle access, and is within walking distance to Craigleith and Toronto Ski Club, the Village at Blue Mountain, and the shores of Georgian Bay. The open-concept main level is designed for both gathering and relaxation, featuring a vaulted ceiling, gas fireplace, and expansive windows framing panoramic ski hill views. A loft overlooking the living area provides flexible space for a home office, media lounge, or potential for a fourth bedroom. The kitchen opens to a private backyard patio, backing onto a trail - ideal for summer barbecues and winter snowshoeing. Upstairs, three spacious bedrooms include a primary retreat with a walk-in closet, private balcony, and 5-piece ensuite. Large windows throughout bring in natural light and highlight seasonal views. The unfinished basement, with a rough-in for a bathroom, offers excellent storage and future development potential. A two-car attached garage adds convenience for vehicles and gear. Whether you're seeking a full-time residence or a weekend escape, this home delivers the ultimate ski-lifestyle experience, with a prime location that blends mountain living and year-round recreation. (id:48195)
210 Minnesota Street
Collingwood, Ontario
Welcome to 210 Minnesota Street a home on one of Collingwood's most loved streets. There's a reason homes here rarely change hands. The street has a quiet confidence to it mature trees, friendly faces, and a location that puts everything within reach without feeling busy. Inside, the kitchen is the kind of space people naturally gather around. It features a quartz island with plenty of seating ideal for family meals, casual hangs, or hosting without fuss. Hardwood floors and high ceilings carry through the main level, where oversized windows and a gas fireplace anchor a bright, open living space. Upstairs, you'll find three large bedrooms and two bathrooms, including a primary suite with a Jacuzzi tub a small luxury that doesn't go unnoticed. The finished basement adds even more flexibility: open space for movie nights, a play area, home gym, or all three. There's also a workbench, extra storage, and a convenient 2-piece bath. The backyard feels like an escape: a private patio, hot tub, and shaded corners surrounded by tall trees and timeless stonework. Its low maintenance and high reward. Just a short walk to trails, schools, downtown, the library, and parks 210 Minnesota offers not just a well-designed home, but a setting that feels grounded, easy, and hard to replace. (id:48195)
29 - 17 Dawson Drive
Collingwood, Ontario
This refreshed two-bedroom, two bathroom upper-level condo offers an easy option for anyone looking to enter the market, simplify their living space, or enjoy a hassle-free lifestyle in Collingwood. Thoughtfully updated with modern finishes, the layout connects the living, dining, and kitchen areas for easy everyday living. The primary bedroom features its own en-suite for added comfort and privacy. Set close to Collingwood's golf courses, trails, ski hills, and waterfront, this is an excellent home base for anyone who loves the outdoors and the convenience of the town's trendy shops, restaurants and amenities. This is great fit for first-time buyers, down-sizers, or anyone looking for a place that is ready for you to enjoy the best of Collingwood. (id:48195)
- - 481 Mariners Way
Collingwood, Ontario
LEASE SIGNED, WAITING FOR DEPOSIT. NO MORE SHOWINGS. Enjoy your Winter season in comfort and luxury this year. Welcome to 481 Mariners Way in the sought after waterfront development of Lighthouse Point. This third floor 3 bed/2 bath unit, with over 1700 sq. feet of spacious and bright accommodations and tasteful decor, boasts new engineered hardwood flooring throughout, new dishwasher and freshly painted....and then there is the view! Unobstructed panoramic views of Georgian Bay to soothe your soul! Lots of natural light with this corner unit boasting spacious Great Room w/gas fireplace, dining area and fully-equipped kitchen. Primary bedroom w/king bed; 4 pc. ensuite, and breathtaking views to wake up to! Guest bedroom with 2 twin beds and view of the Bay; additional third bedroom with 2 twin beds. Family bathroom, laundry room & powder room complete this unit. Use of garage is also included. Rental rate is per month and is available for a full 4 mth period. Utilities/services are in addition to rental rate. No pets preferred, but a small non-shedding dog will be considered. NO smoking or vaping as per condo rules. Tenant has access to the rec. centre (which is just steps away!) : including indoor pool with saunas and hot tubs, games room, gym, party room. Elevator also in this building and Tenant has access to the exterior ski storage locker. 50% of rental rate is due upon signed lease agreement, with balance of rent plus utility/damage deposit of $4,000 (dependant upon length of lease) due 3 weeks prior to occupancy date. Proof of Tenant liability insurance is required before occupancy, as well as proof of primary residence. There is no BBQ at this unit. (id:48195)
500 Grandview Drive
Meaford, Ontario
Coveted Grandview Drive Location - Steps to Georgian Bay. Set on one of Meaford's most desirable streets, Grandview Drive, this beautifully renovated raised bungalow captures the essence of four-season living - where you can literally hear and see the waves of Georgian Bay from your doorstep. Perfectly positioned on a generously sized corner lot, the property enjoys idyllic water views from multiple vantage points throughout the home, and is just steps from waterfront access points for swimming, kayaking, or lakeside walks. Surrounded by mature trees and lush gardens, the home offers a peaceful, private setting ideal for relaxation and connection to nature. Inside, you'll find open-concept living designed for comfort and entertaining. The updated kitchen features stainless steel appliances and ample counter space, while the living and dining areas enjoy year round views of Georgian Bay. A cozy conversation room opens to the three-season Muskoka room, the perfect spot to unwind and take in the sound of rolling waves. The main level includes three bedrooms and an updated 4-piece bathroom, ideal for family or guests. Downstairs, discover a spacious in-law suite - perfect for extended family, guests, or rental potential. Recently completed, this lower level includes a large living room with plush carpet, a bright bedroom, and a beautiful en-suite bathroom with heated floors. The fully equipped kitchen offers space for dining and features a gas fireplace, creating a warm and inviting atmosphere. A laundry room completes the lower level, which can be accessed both from the main home and a separate entrance through the garage.An attached single-car garage keeps your vehicle protected year-round, while a garden shed provides additional storage for outdoor equipment and toys. Don't miss this rare opportunity to own a property within sight and sound of Georgian Bay, on one of Meaford' s most coveted streets - offering comfort, flexibility, and endless possibilities. (id:48195)
596321 Concession 10 Concession
Chatsworth, Ontario
Charming 3-Bedroom Bungalow on a Peaceful Country Lot! Nestled on a quiet road surrounded by mature trees, this 3-bedroom, 1.5-bath bungalow offers the perfect blend of privacy and convenience just minutes from Owen Sound, Walters Falls, and Markdale. Enjoy an open-concept main floor with bright, airy living spaces, a relaxing hot tub, and a detached 24' x 26' insulated 2-car garage. The private setting, mature landscape, and peaceful atmosphere make this home ideal for families, retirees, or anyone seeking country tranquility close to town amenities. (id:48195)
18 Mundy Avenue
Tiny, Ontario
This charming 3 + 2 bedroom raised bungalow offers the perfect balance of comfort, functionality, and outdoor living. Nestled among the trees on a private lot, this home is ideal for families, nature lovers, and those seeking a peaceful escape. Step inside to find a bright and spacious layout featuring new flooring throughout the upper level. The lower level provides additional bedrooms and living space, making it perfect for guests, a growing family, or a home office setup. The property boasts a drive-through garage and a private gate leading to the backyard, plus a bonus drive shed at the back of the yard for extra storage or hobbies. Enjoy outdoor living at its best with an oversized deck, above-ground pool, vegetable gardens, and a cozy firepit area all surrounded by the tranquility of mature trees. As a bonus, this property includes access to beautiful Farlain Lake, just a short walk away. Whether you're looking to swim, paddle, or simply unwind by the water, you'll love having the lake at your fingertips. (id:48195)
160 Fernbrook Drive
Wasaga Beach, Ontario
If you are looking for a super-private backyard, then look no further. This beautifully maintained 3-bedroom, 3-bathroom raised bungalow is situated on a premium lot (backing onto thousands of acres of provincially owned/protected woodlands) in a highly sought-after neighbourhood of quality homes. This 1,400 sq. ft. (Corvette Model) home offers a very private setting with its well-treed, fenced yard and has a double-car garage and a full basement too. Other main floor features include a formal living room, a separate dining area, and a crisp/clean kitchen (with breakfast nook) with sliding doors to the rear deck. In addition to multiple interior updates, this home also has upgraded insulation in the attic (2023); a newer furnace (2019); bathroom & kitchen upgrades; a paved driveway (2017); wood & tile flooring (2015); windows & doors (2005-2015); shingles (2011); and the list goes on and on. Other notable features include extensive use of crown moulding throughout; 6 appliances; a mostly finished basement (the only area not finished is the salon/storage areas); an insulated double-car garage (with newer insulated garage doors); an in-ground lawn sprinkler system; interlocking brick walkways; and a large rear deck with a manual awning & two sets of patio doors (eating area & primary bedroom) overlooking that incredibly private rear yard. The floor plan offers a main floor laundry room (that can easily be converted back to a 3rd bedroom on the main floor). (id:48195)
3 - 18 Maple Golf Crescent
Northern Bruce Peninsula, Ontario
Welcome to Escarpment Heights, a thoughtfully designed retirement rental community offering the perfect blend of comfort, convenience, and peace of mind. These townhome-style apartments are an excellent option whether you're looking to enjoy year-round living in Tobermory or spend summers here and head south for the winter, knowing your property will be cared for with lawn maintenance and snow removal included. Each unit has been built with quality in mind, featuring open and spacious layouts, paved driveways, covered entrances, and private outdoor spaces. Deluxe units offer the added bonus of a single-car garage and den. Every home is equipped with in-floor heating, air conditioning, and 36" door widths for accessibility, along with a full suite of stainless steel appliances including fridge, stove, dishwasher, microwave, washer, and dryer. The Standard One-Bedroom unit provides 720 square feet of well-planned living space. It includes a large master bedroom with generous closet space and an open-concept kitchen, dining, and living area highlighted by a built-in pantry. The rental rate is $1,875 per month plus hydro, with in-floor heating, water, property taxes, lawn care, guest parking, and snow removal all included. Escarpment Heights is more than just a place to live - its a lifestyle. Set in the heart of Tobermory, its the perfect choice for those seeking a secure, low-maintenance retirement home surrounded by the natural beauty of the Bruce Peninsula. With Phase 1 now complete and Phase 2 coming soon, this is the ideal time to reserve your unit and secure your place in this sought-after community. Contact me today to arrange a viewing or learn more about availability at Escarpment Heights. (id:48195)
4 - 18 Maple Golf Crescent
Northern Bruce Peninsula, Ontario
Welcome to Escarpment Heights, a thoughtfully designed retirement rental community offering the perfect blend of comfort, convenience, and peace of mind. These townhome-style apartments are an excellent option whether you're looking to enjoy year-round living in Tobermory or spend summers here and head south for the winter, knowing your property will be cared for with lawn maintenance and snow removal included. Each unit has been built with quality in mind, featuring open and spacious layouts, paved driveways, covered entrances, and private outdoor spaces. Deluxe units offer the added bonus of a single-car garage and den. Every home is equipped with in-floor heating, air conditioning, and 36" door widths for accessibility, along with a full suite of stainless steel appliances including fridge, stove, dishwasher, microwave, washer, and dryer. The Standard One-Bedroom unit provides 720 square feet of well-planned living space. It includes a large master bedroom with generous closet space and an open-concept kitchen, dining, and living area highlighted by a built-in pantry. The rental rate is $1,875 per month plus hydro, with in-floor heating, water, property taxes, lawn care, guest parking, and snow removal all included. Escarpment Heights is more than just a place to live - its a lifestyle. Set in the heart of Tobermory, its the perfect choice for those seeking a secure, low-maintenance retirement home surrounded by the natural beauty of the Bruce Peninsula. With Phase 1 now complete and Phase 2 coming soon, this is the ideal time to reserve your unit and secure your place in this sought-after community. Contact me today to arrange a viewing or learn more about availability at Escarpment Heights. (id:48195)
1 - 18 Maple Golf Crescent
Northern Bruce Peninsula, Ontario
**END UNIT** Welcome to Escarpment Heights, a thoughtfully designed retirement rental community offering the perfect blend of comfort, convenience, and peace of mind. These townhome-style apartments are an excellent option whether you're looking to enjoy year-round living in Tobermory or spend summers here and head south for the winter, knowing your property will be cared for with lawn maintenance and snow removal included. Each unit has been built with quality in mind, featuring open and spacious layouts, paved driveways, covered entrances, and private outdoor spaces. Deluxe units offer the added bonus of a single-car garage and den. Every home is equipped with in-floor heating, air conditioning, and 36" door widths for accessibility, along with a full suite of stainless steel appliances including fridge, stove, dishwasher, microwave, washer, and dryer. The Standard One-Bedroom unit provides 720 square feet of well-planned living space. It includes a large master bedroom with generous closet space and an open-concept kitchen, dining, and living area highlighted by a built-in pantry. The rental rate is $1,875 per month plus hydro, with in-floor heating, water, property taxes, lawn care, guest parking, and snow removal all included. Escarpment Heights is more than just a place to live - its a lifestyle. Set in the heart of Tobermory, its the perfect choice for those seeking a secure, low-maintenance retirement home surrounded by the natural beauty of the Bruce Peninsula. With Phase 1 now complete and Phase 2 coming soon, this is the ideal time to reserve your unit and secure your place in this sought-after community. Contact me today to arrange a viewing or learn more about availability at Escarpment Heights. (id:48195)
419 - 31 Huron Street
Collingwood, Ontario
Welcome to Harbor House a BRAND NEW 2 Bedroom (queen bed and double bed in Den). FURNISHED, offering stunning water views and contemporary luxury living just steps from scenic trails, the waterfront, and downtown Collingwood. This elegant residence showcases premium finishes throughout, including sleek quartz countertops, luxurious stone bathroom vanities, upgraded tile work, and top-of-the-line stainless steel appliances. Residents will appreciate the convenience of a designated underground parking space and an exclusive storage locker, as well as access to exceptional building amenities such as a fully equipped fitness center, stylish guest suites, a pet spa, and a separate exterior gear/equipment room. With its prime location and sophisticated design, Harbour House offers a truly elevated lifestyle. Annual lease is required, along with a rental application. (id:48195)
Bsmt - 3148 Mosley Street
Wasaga Beach, Ontario
Available for annual lease only. This recently built 2-bedroom, 2-bathroom basement apartment offers the perfect blend of comfort and convenience. Designed with high ceilings and large windows, the space is bright and inviting, featuring an open-concept and spacious layout. Located on the west end of town, this property is a short walk from beach 6 and nearby restaurants, Superstore, and Playtime Casino. Enjoy a prime location close to the highway for easy commuting to Collingwood while living minutes away from all the local amenities Wasaga Beach has to offer. Contact us to book your private viewing! (id:48195)
809 Eastdale Drive E
Wasaga Beach, Ontario
Experience refined coastal living in this extraordinary newer-built custom multi-family home with a legal apartment, steps from the pristine sandy shores of Allenwood Beach on beautiful Georgian Bay. Every detail of this 5-bedroom, 7-bath masterpiece reflects thoughtful design, premium craftsmanship, and the perfect balance of modern luxury and natural tranquility. From the moment you arrive, you'll be captivated by the architectural elegance and resort-style outdoor living spaces featuring multiple decks, hot tub, gas and wood fireplace, a gourmet outdoor kitchen, and a professionally landscaped private backyard oasis. Inside, the impressive open-concept main level showcases soaring ceilings, panoramic windows, and a charming living room with wood-burning fireplace. The chefs kitchen is an entertainers dream, complete with custom cabinetry, Corian countertops, state-of-the-art appliances, a large island, coffee bar, and hidden pantry. The main-floor primary suite offers a spa-inspired ensuite, while the second-floor primary retreat boasts a private balcony with hot tub, gas fireplace, and conversation area. Additional features include a wine and beverage bar, dedicated office, home gym, spacious family room, and walkout lower level. The heated, insulated double garage with ample parking for eight vehicles ensures both comfort and convenience. The self-contained legal apartment, finished to the same luxurious standard, provides an ideal space for extended family or premium rental income, complete with its own private yard. Located near Wasaga Beach's east-end amenities, fine dining, shopping, and entertainment, this exceptional residence offers the ultimate year-round luxury retreat on the shores of Georgian Bay. (id:48195)
54 - 1071 Waterloo Street N
Saugeen Shores, Ontario
Welcome to the epitome of modern living in this stunning luxury bungalow 2 bedroom 2 bath townhouse interior unit with almost 1400 sq. ft. of meticulously designed living space, being offered by Camden Estates. The exterior features a striking combination of stone and black accents, that stands out in any neighbourhood. An open-concept layout adorned with luxury vinly flooring throughout. The main living area is thoughtfully illuminated with pot lights. A beautiful tray ceiling in the living room adds a touch of refinement enhancing the spacious feel of the 9' ceilings throughout. At the heart of this bungalow is a designer kitchen featuring a large island, coordinated pendant lighting, quartz counter tops and quality cabinetry. In addition the kitchen features a pantry and a convenient walkout to a west facing private patio, providing the perfect setting for outdoor dining and relaxation. The Primary suite is a luxurious retreat complete with a generous walk-in closet and stylish 3 pc bath with beautiful black accents. The second bedroom is amply sized with a double closet and a large window for natural light. A beautifully designed 4 pc bath services as a perfect complement, ensuring that guests have ample space to unwind. As a Vacant Land Condo you get the best of both worlds! You own your own home and land. Enjoy lower condo fees - pay only for shared spaces like roads, street lights and garbage/snow removal. This luxurious slab on grade townhouse offers not only a beautifully designed interior but also an enviable location. Situated within walking distance to shopping, recreation, and a new aquatic centre, residents can enjoy the convenience of everyday amenities right at their doorstep. plus it is just a five-minute drive to the area's sandy beaches, allowing you to indulge in sun-soaked days whenever to mood strikes. Book your showing today! (id:48195)
50 - 1071 Waterloo Street N
Saugeen Shores, Ontario
Welcome to Camden Estates, the epitome of modern living in this luxurious bungalow townhouse end unit features 2 bedrooms 2 baths and almost 1400 sq. ft. of meticulously designed living space. The exterior presents a striking combination of stone and black accents. An open-concept layout adorned with luxury vinyl flooring throughout and lots of natural light. The main living area is thoughtfully illuminated with pot lights. A beautiful tray ceiling in the living room adds a touch of refinement enhancing the spacious feel of the 9' ceilings throughout. At the heart of this bungalow is a designer kitchen that is sure to inspire culinary creativity. Featuring a large island, pendant lighting, quartz counter tops and quality cabinetry. In addition the kitchen features a pantry and a convenient walkout to a west facing private patio, providing the perfect setting for outdoor dining and relaxation, and a view of the spectacular sunsets. The Primary suite is a luxurious retreat complete with a generous walk-in closet and stylish 3 pc bath with beautiful black accents. The second bedroom is amply sized with a double closet and a large window. A beautifully designed 4 pc bath serves as a perfect complement, ensuring that guests have ample space to unwind. This Vacant Land Condo offers the best of both Worlds! You own your home and the land. Enjoy lower condo fees - pay only for shared spaces like roads, street lights and snow/garbage removal. This luxurious grade on slab townhouse offers not only a beautifully designed interior but also an enviable location. Situated within walking distance to shopping, recreation centre, and a new aquatic centre, residents can enjoy the convenience of everyday amenities right at their doorstep. Its just a five-minute drive to the area's sandy beaches, allowing you to indulge in sun-soaked days whenever the mood strikes. Luxury lifestyle living awaits you...book your showing today! (id:48195)
21532 Grey 16 Road
Chatsworth, Ontario
Welcome to Keady! This meticulously maintained country bungalow perfectly blends modern comfort with small-town charm. Set on a beautiful 100 x 150 ft lot, this home offers incredible curb appeal with its stone front, updated siding, mature trees, and open country views across the road from the famous Keady Market. Inside, nearly every update has been done, including new windows and doors (2018), a full kitchen renovation, updated hydro panel, and a heat pump for efficient heating and cooling. The main floor features three bedrooms and a four-piece bath, while the finished basement adds a cozy wood-burning fireplace, a versatile bonus room, three-piece bath, and a workshop area with back-door access. Step outside to enjoy the two-tier deck, landscaped perennial gardens, and an oversized detached garage all surrounded by a fully fenced yard. Keady is a vibrant rural community in Grey County, best known for its weekly farmers and livestock market, local rink, and welcoming neighbours. Just 20 minutes to Owen Sound or Southamptons beaches, this move-in ready home offers the best of country living with easy access to nearby amenities. The sellers will miss peaceful mornings on the back deck, watching hummingbirds and walking to the market now its your turn to experience all the comfort, community, and charm this special property has to offer. (id:48195)
210 Miramichi Bay Road S
Saugeen Shores, Ontario
Country setting -- in town. Beautifully updated 3 bedroom 2.5 bathroom bungaloft on almost a 1/2 acre private tree-lined lot backing onto the Trail system. Features of this home include stunning white oak flooring throughout the main floor. Formal dining room could be used as a Living room and features vaulted ceiling and floor to ceiling windows. A entertainers delight kitchen renovated in 2021/2 with quartz backsplash and countertops, massive centre island, stainless steel appliances, with coffee/wine bar, and overlooks a spacious great room with gas fireplace and walk-out to an 8 x 20ft Sunroom. Spectacular window placement throughout this home provides abundant natural light and allows you to view the beauty of this incredibly private lot. The gorgeous primary bedroom features a 3 pc ensuite, updated walk-in closet with organizers, plus a walk-out to the deck and hot tub area with privacy fence. The backyard of this home is truly a place of peace and nature. The 14 x 40 ft deck across the back of the home with pergola and flagstone firepit area will make your back yard the place where people come to stay awhile. Busy life?? this is your place to wind down and enjoy life. Oh... and did I mention it is a 3 minute walk to South Street beach and those stunning Lake Huron Sunsets? The shoreline is beckoning you and your kayak. Stop what you are doing and make that call to your Realtor today! (id:48195)
46 - 1071 Waterloo Street N
Saugeen Shores, Ontario
Embrace the lifestyle of modern living in this stunning bungalow 2 bedroom 2 bath townhome, interior unit with almost 1400 sq. ft of living space being offered by Camden Estates. The exterior features a striking combination of stone and black accents, that stands out in any neighbourhood. An open-concept layout adorned with luxury vinyl flooring throughout. The main living area is thoughtfully illuminated with pot lights. A beautiful tray ceiling add a touch of refinemen , enhancing the spacious feel of the 9' ceilings throughout. At the heart of this bungalow is a designer kitchen featuring a large island, coordinated pendant lighting, and quality cabinetry. In addition, the kitchen features a pantry and a convenient walkout to a west facing private patio providing the perfect setting for outdoor dining and relaxation. The Primary suite is a luxurious retreat complete with a generous walk-in closet and stylish 3 pc bath with beautiful black accents. The second bedroom is amply sized with a double closet and a large window for natural light. A beautifully designed 4 pc bath serves as a perfect complement, ensuring that guests have ample space to unwind. As a Vacant Land Condo you get the best of both worlds -- you own your own home and land/lot. Enjoying lower condo fees -- pay only for shared spaces like roads, street lights and garbage/snow removal. This luxurious slab on grade townhome offers not only a beautifully designed interior but also an enviable location. Reach out to your Realtor today, while you are still in time to choose your colours and finishes! (id:48195)
50 - 209472 Highway 26 Highway
Blue Mountains, Ontario
Craigleith Shores where your weekend retreat can become your everyday reality. This condo complex located right in Craigleith allows you to live just steps away from Northwinds Beach and the scenic Georgian Trail. This updated one bedroom, one bathroom unit features a bright, inviting and open live in space that is move in ready and also includes a gas fire place. This complex also allows you access to an outdoor pool in the summer months, sauna, and gym - relaxation built right into your everyday routine. Whether you are looking to get into the market or are looking for a smart investment this peaceful escape is just the ticket! (id:48195)
6 Alpine Court
Collingwood, Ontario
Nestled on a prestigious cul-de-sac, this beautifully crafted bungalow is a rare blend of luxury, space, and privacy. Surrounded by mature trees, two tranquil garden ponds with a charming waterfall feature, and beautiful private views, this property offers a peaceful retreat just minutes from town amenities. Built with exceptional craftsmanship, the home features a thoughtful main floor layout with a spacious primary suite, main floor laundry, and both a gas fireplace and a cozy wood-burning fireplace that add warmth and elegance to every season. The heart of the home opens to breathtaking views of the lush, private backyard, making it perfect for entertaining or quiet evenings at home. Upstairs, you'll find three generous bedrooms, a versatile den or movie room, and ample storage for family living or guest accommodations. A rare three-car garage provides plenty of space for vehicles, hobbies, or workshop needs. This is more than a home, it's a lifestyle property with timeless appeal, set on a large, landscaped lot in one of the area's most sought-after neighbourhoods. (id:48195)

