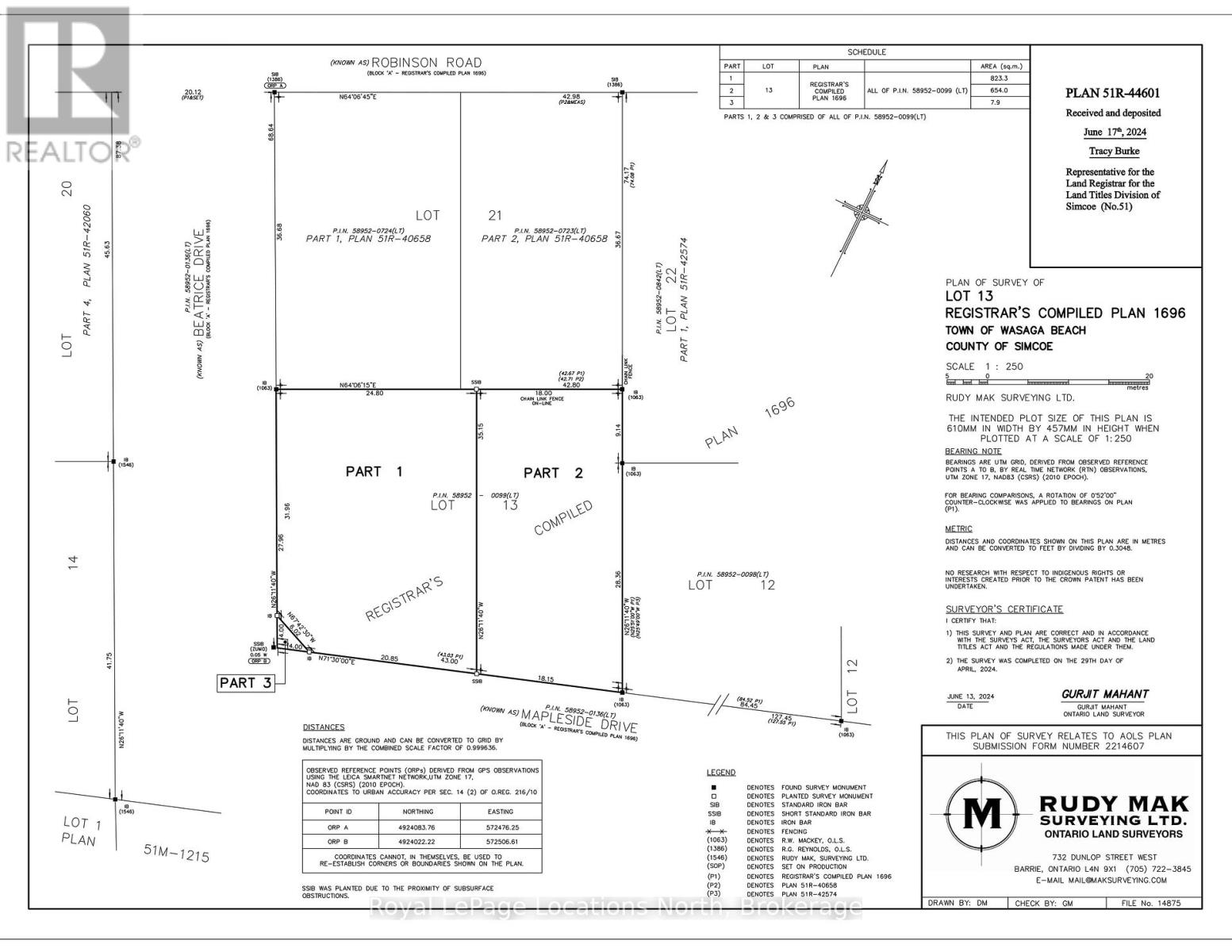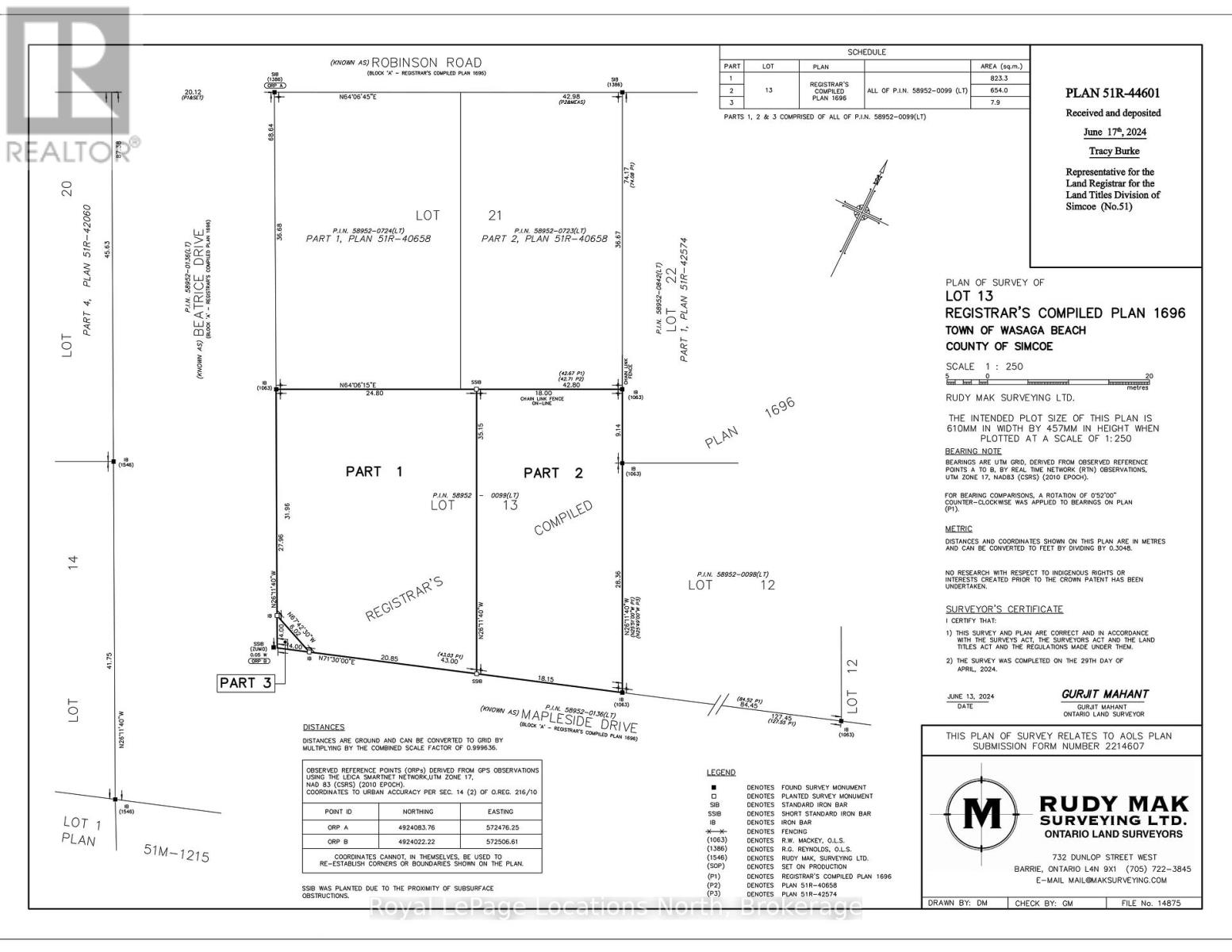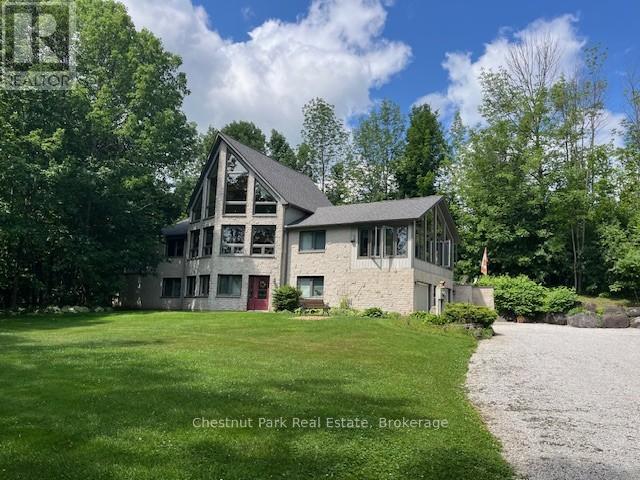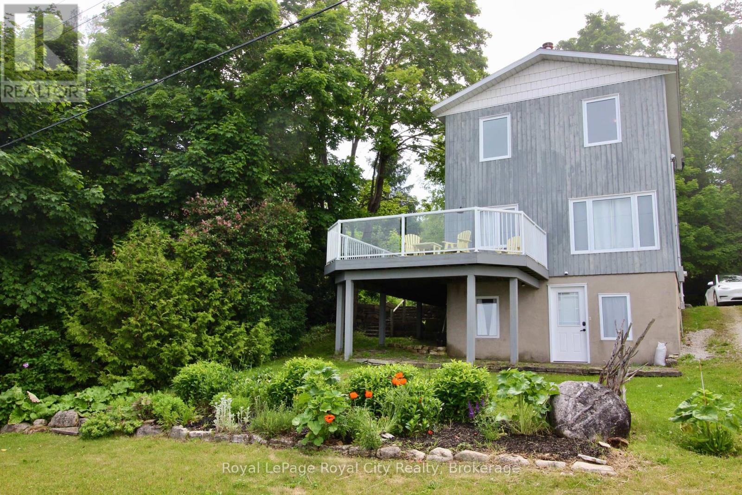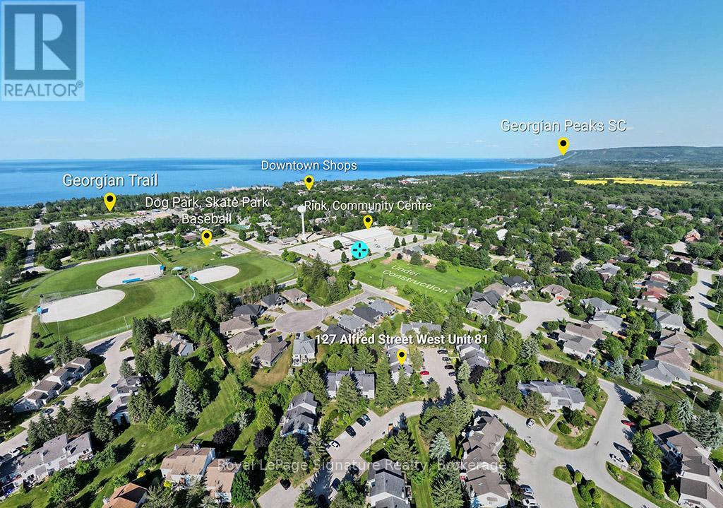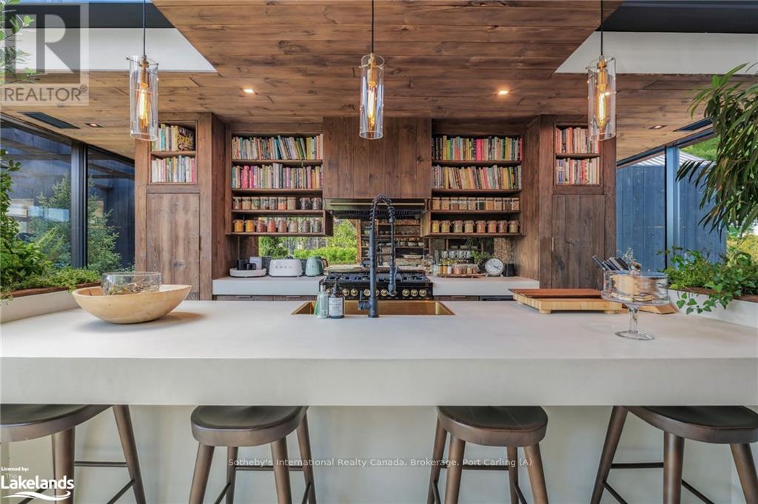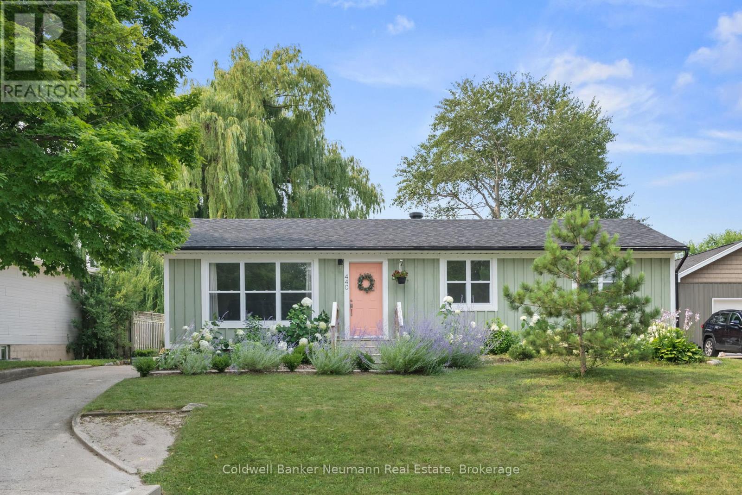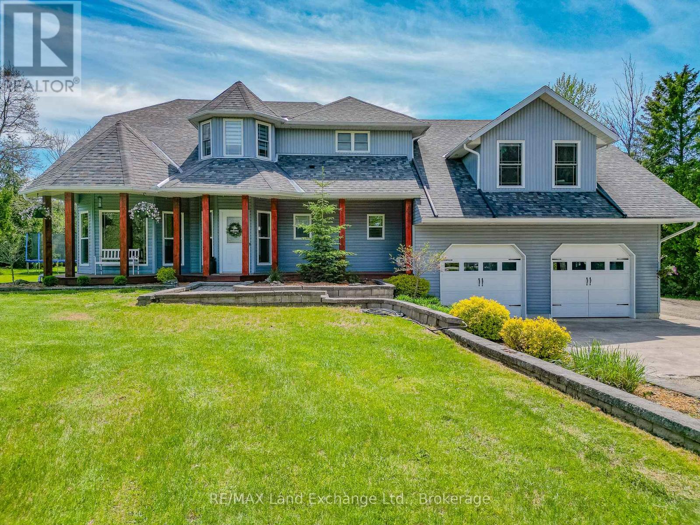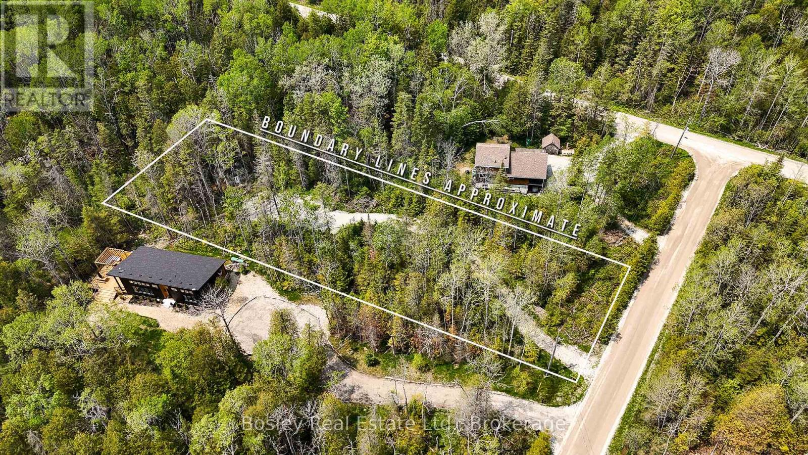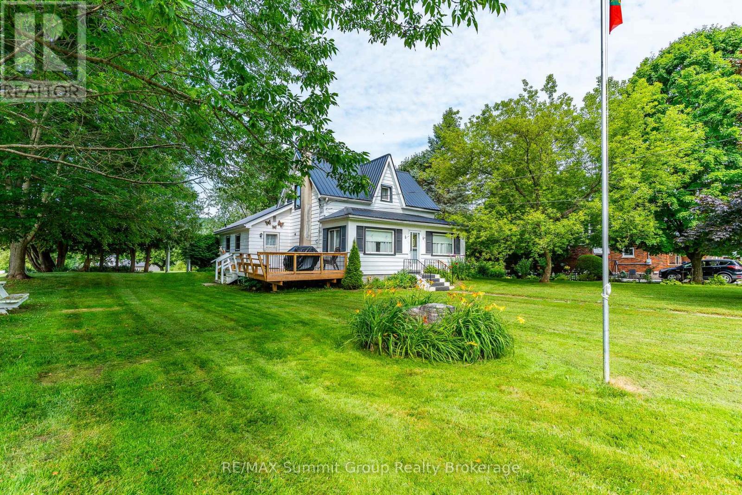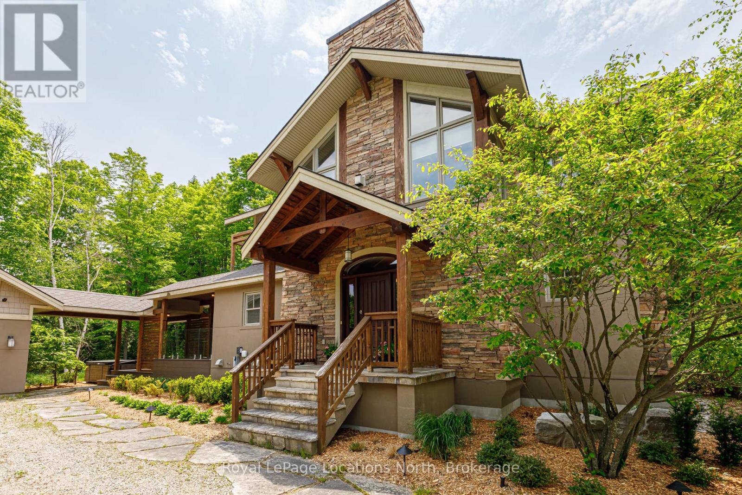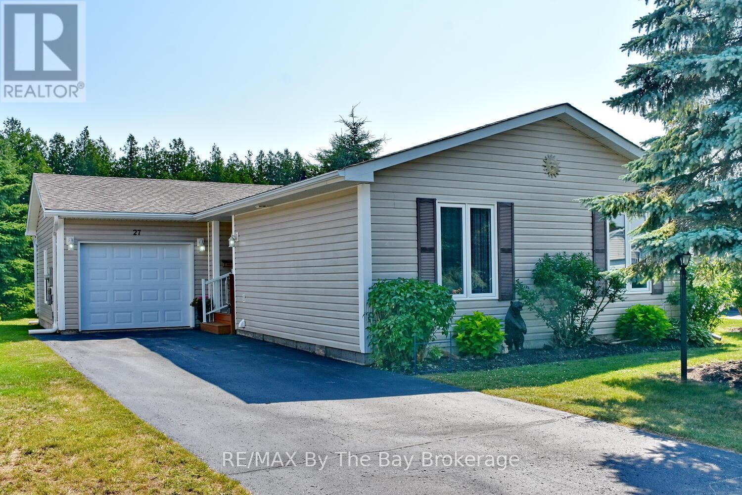
13 Pt 1 Mapleside Drive
Wasaga Beach, Ontario
Cleared & ready to build 68'x91' corner lot with full municipal services available, located in the desirable Bay Sands community on the west end of Wasaga Beach. Opportunity to buy adjoining lot for more space & privacy. Municipal water, sewer, gas, and hydro are all at the lot line. Just a short walk to the world's longest freshwater beach and all the amenities Wasaga Beach has to offer. Property taxes are subject to reassessment. (id:48195)
13 Pt 2 Mapleside Drive
Wasaga Beach, Ontario
Cleared & ready to build 60'x93' lot with full municipal services available, located in the desirable Bay Sands community on the west end of Wasaga Beach. Opportunity to buy adjoining lot for more space & privacy. Municipal water, sewer, gas, and hydro are all at the lot line. Just a short walk to the world's longest freshwater beach and all the amenities Wasaga Beach has to offer. Property taxes are subject to reassessment. (id:48195)
156 Harbour Beach Drive
Meaford, Ontario
STEPS TO THE BAY AND PUBLIC BEACH! One-owner home, custom-built in 2004, and set on 1.93 treed and manicured acres. Features include a great room with 24 foot vaulted ceiling, family room with fireplace, 4 season sunroom, oversized double garage and double-wide driveway. Master bedroom features 3 pce ensuite, walk-in closet and patio doors to large deck and hot tub. The attention to every detail of form and function make this 2-4 bedroom home a pleasure for realtors to show - and a real prize for the lucky new owner! (id:48195)
14 Dock Lane
Northern Bruce Peninsula, Ontario
Welcome to your waterfront dream home! Inside the home there is a open concept living room and dining room area, complete with a woodstove that adds to the homey and relaxing environment. In the kitchen, you'll find plenty of convenient storage space. The comfortable primary bedroom is located upstairs, along with a 4-piece bathroom and a second bedroom that is currently being used as a home office. The bedroom on the lower floor is very large and has its own separate entrance, conveniently placed right next to the second bathroom. There is also a loft, for an extra sleeping space or storage. A large deck overlooks the water, giving you a rare and beautiful view. The backyard shed offers even more storage and could easily be converted into a workshop! With only a quiet road between you and the public beach, and situated halfway between the quaint village of Lion's Head and the desirable destination of Tobermory, this location is perfect for experiencing the best that Northern Bruce Peninsula has to offer! (id:48195)
81 - 127 Alfred Street W
Blue Mountains, Ontario
Discover the perfect blend of lifestyle, comfort, and convenience in this end-unit townhome in Thornbury's sought-after Applejack community. Set on mature, landscaped grounds, this bright and inviting home is just steps from exceptional amenities including two outdoor pools, tennis and pickleball courts, and a welcoming clubhouse ideal for gatherings and social events. Freshly painted, the home features two spacious bedrooms, including a peaceful primary suite with a walk-in closet, private 3-piece ensuite, and walkout balcony a tranquil retreat to start or end your day. The open-concept main level offers a warm and functional living space with a cozy gas fireplace, seamlessly connected to the kitchen perfect for everyday living and entertaining alike. A versatile upstairs den provides the ideal spot for a home office or reading nook, while main floor laundry adds everyday convenience. While the home has seen some thoughtful updates, there's still room to make your own improvements and add value over time. Enjoy the best of Thornbury living, just a short stroll to charming downtown shops, cafés, restaurants, the library, rec centre, and the beautiful shores of Georgian Bay. Outdoor enthusiasts will appreciate easy access to nearby ski hills, golf courses, and scenic trails, with Blue Mountain just 15 minutes away. Motivated seller, bring an offer! (id:48195)
595474 4th Line
Blue Mountains, Ontario
Welcome to Pearson's Pastures, a 99-acre estate surrounded by managed forests & open fields just 10 mins from Collingwood & 5 mins from Osler Bluff Ski Club.Striking exterior contrasts with natural landscape, while floor-to-ceiling windows flood home with light & offer breathtaking views. Designed by an expert in energy-efficient living, this sanctuary blends sustainability with elegance. Italian-imported micro-cement floors & Shou Sugi Ban wood accents throughout. The 10,590 sq. ft. main residence is divided into three wings. In theeast wing, culinary excellence awaits with dual kitchensone for entertaining & the chefs prep kitchen. A lofted indoor garden above eating area with two banquettes creates an exotic, tropical ambiance. Dining room for wine collectors. Central wing living space, The Cube, offers 360-degree views, with a cozy fireplace & a reading bench for quiet moments. The west wing, private quarters offer serene retreats. Three king-sized bedrooms, each with Juliet balconies & ensuite baths, provide personal havens. The primary suite, with a 270-degree view, features a luxurious ensuite with a soaking tub, walk-in shower, & custom-designed furniture. The lower level offers a world of entertainment & relaxation, featuring a games room, home theatre, office & a private gym. For guests, 4 additional bedrooms, each with their own ensuite, provides ample space & privacy, making it ideal for extended stays. Outside, the luxuriously designed outdoor space invites you to indulge in the sun-soaked, pool & hot tub. Adjacent courtyard, perfect for hosting gatherings, features a high-end outdoor kitchen, creating the ultimate setting for al fresco dining & entertaining under the stars. 1 km of private trails, & 2 ponds enhance the outdoor experience. Every detail of this estate offers unparalleled sustainability, luxury & a deep connection to nature. (id:48195)
440 Provincial Street
Saugeen Shores, Ontario
Welcome to 440 Provincial Street, Port Elgin. This charming legal duplex offers a rare investment opportunity in a desirable, family-friendly neighbourhood. Fully updated in 2021, this home boasts modern finishes and thoughtful upgrades throughout all within close proximity to schools, downtown amenities, the harbour, and an easy commute to Bruce Power.The Main Floor Unit has been beautifully renovated with new exterior doors and windows, exterior wood siding, flooring, trim, a modern bathroom and a functional kitchen. It has a bright and spacious living room with large windows offering abundant natural light. The galley style kitchen offers ample cupboard and counter space. The dining area overlooks the generous, fully fenced backyard. There are three well-sized bedrooms, each with a good sized closet and a shared 3-piece bathroom. The main floor is heated with a high-efficiency natural gas hydronic system, which was installed in 2021 along with an on-demand gas boiler. Additionally, there is a gas fireplace and an efficient wall unit (heat & AC).The attic had new ventilation and R60 blown-in insulation in 2022 and the house was sided with foam insulation before new siding was installed. The lower level unit was professionally completed in 2021. It features a cozy 1-bedroom, 1-bathroom layout and is heated with a separate natural gas hydronic system for comfort and efficiency. This is an ideal rental unit or in-law suite. Exterior features include a spacious fully fenced backyard, perfect for privacy and outdoor enjoyment, as well as a large shed for storage or a workshop. The driveway offers parking for up to three vehicles. Whether you're an investor seeking rental income or a homeowner looking for a multi-generational living solution, 440 Provincial Street is a must-see! (id:48195)
89 Concession 4 Road
Saugeen Shores, Ontario
Move-in ready 4 bedroom home on 25 acres, where nature meets convenience. Welcome to your dream country escape! Located at 89 Concession 4W, Port Elgin this spacious 2677 sqft, home offers the perfect blend of privacy, comfort and accessibility; all just minutes from town and steps from MacGregor Point Provincial Park. Set on 25 scenic acres of mixed bush with private trails & tree stands, this property is a hunter and / or nature lovers paradise. Whether you're looking to hike, explore, or simply unwind in peaceful surroundings, its all right in your backyard. Inside; the home is move in ready featuring a bright, family friendly layout, with large windows that bring the outdoors in. The new modern kitchen by "Exquisite" flows into a great room with vaulted ceiling. The home is easy to heat, the main floor was renovated to the studs by James Rouse General Contractor and spray foamed, the heating system is geo thermal. Need space for your hobbies; you'll love the 38 x 64 heated shop; ideal for a home business, workshop, or storing your toys and tools. This rare combination of space, location and quality doesn't come along often (id:48195)
6 Henwood Street
Northern Bruce Peninsula, Ontario
Build Your Dream Escape at 6 Henwood Street A Serene, Treed Lot Steps from the Lake-- Welcome to 6 Henwood Street a rare opportunity to own a beautifully treed and private 112 x267 lot just minutes from the crystal-clear waters of Lake Huron. Tucked away in a peaceful setting, this property offers the perfect backdrop for your dream cottage or year-round home. Many fruit trees already in full bloom, including: 5 different types of apple, 2 pear, 2 plum and a peach tree! Located just 15 minutes from the charming town of Lions Head, you'll find all the essentials from grocery stores and the LCBO to local shops and cafes. Stroll along the scenic marina, relax on the sandy public beach, or hike the nearby trails with breathtaking views of the Niagara Escarpment. Only 30 minutes to Tobermory, a renowned destination at the tip of the Bruce Peninsula, you're within easy reach of Bruce Peninsula National Park, Flowerpot Island, and some of Canada's clearest waters for kayaking, scuba diving, or glass-bottom boat tours. Its a nature lovers paradise, and the gateway to adventure and don't forget Sauble Beach, just 40 minutes away one of Ontario's most popular beach destinations known for its 7 kilometers of white sand shoreline, warm shallow waters, and laid-back summer vibes. Its the kind of place where families return year after year and it's right in your backyard. Whether you're looking to build a seasonal getaway or a peaceful full-time retreat, 6 Henwood Street offers the space, tranquility, and unbeatable location to bring your vision to life. (id:48195)
235284 Grey Road 13
Grey Highlands, Ontario
Located at the edge of Kimberley, this 5 bed, 2 bath, 1.5-storey home sits on a nicely sized 0.78-acre lot and is full of character, comfort & potential. The main floor offers two bedrooms, a spacious living room with backyard views, and a kitchen with original cabinetry that opens to the enclosed front porch, now used as a bright dining area. There's also a 3-piece bathroom off the combined mudroom and laundry space. Upstairs, you'll find three more bedrooms. One is accessed through another, making it ideal for a nursery, walk-in closet, or a practical setup for weekend guests. A second 3-piece bath is also located on this level, plus a large unfinished attic space that could be transformed into a generous primary suite or bonus hangout zone. Whether you're a first-time buyer looking for a place to grow into or searching for a weekend retreat close to everything, this home offers a ton of potential to increase value and build equity over time. It feels like stepping into your Grandma's house, but this time you get to choose the decor. Bring your vision and make it your own. The location is hard to beat. Walk to Justin's Oven or Hearts for dinner and a glass of wine, then stroll home under the stars. The Beaver Valley Ski Club is just up the road, and Thornbury, Meaford, Eugenia & Markdale are all a short drive away. Affordable, well-located, and ready for its next chapter. (id:48195)
169 Aspen Way
Blue Mountains, Ontario
Beautiful, spacious chalet in prestigious Nipissing Ridge near Alpine & Craigleith ski clubs & Blue Mountain's year round activities inc skiing, golf, trails, shopping, dining, & more! This 3133 SF, 4 bedroom chalet sits on 1/3 acre, xeriscaped, automated sprinklers, and treed for maximum ease, enjoyment & privacy. Custom built for the current owner & completed in 2004, it continues to exude timeless quality & is ready for new owners to enjoy the excitement of all the area has to offer. The top floor offers an inviting living area w a soaring vaulted ceiling, cozy gas fireplace, & 2 pc bathroom. The open concept is perfect for entertaining, both inside, & outside on the deck w automated shade cover. A separate den for reading or work completes the top floor space. The main floor of the home offers the primary bedroom w 3 pc ensuite bath, + two guest bedrooms w a 3 pc bath to share. The basement is fully finished featuring a bright 4th bedroom & 4 pc bath including a jacuzzi tub, a family room, laundry room & small gym. Outside a full width composite deck offers covered seating, a TV, & kitchenette, w steps down to a large patio area w inviting hot tub & a lounging or conversation area. Driveway, trees and steps to deck have automated lighting. An oversized single, detached garage offers room for parking & extra gear and has a covered walkway from its side door up the deck and into the mudroom. Steps from this wonderful property are both the famous Georgian Trail for jogging, cycling, and X-Country ski in winter, and Northwinds Beach, renowned for it favourable kitesurfing winds. In winter, the Craigleith ski club services this neighbourhood with a club bus! AirBnB type rentals are not legal here nor can an STA License be obtained. Come and view this offering today! Floorplans available. Since 2022, $360,000 in improvements have been done, ask LB for details. Hydro, Gas & Water avg approx $320/mth. Buyer reps must accompany their clients to receive full pay. (id:48195)
27 Pennsylvania Avenue
Wasaga Beach, Ontario
Discover the perfect blend of comfort and lifestyle in this rare 3 bedroom, 2 bath ranch bungalow, ideally located in a sought-after retiree community just minutes from the shores of Georgian Bay. This beautifully maintained home offers a bright open concept layout featuring a spacious living and dining area, island kitchen, and cozy gas fireplace perfect for entertaining or relaxing in style. Step through the patio doors to a private deck backing onto a berm and greenspace for added tranquility. Enjoy the convenience of a single attached garage (new door 2025) and recent upgrades including furnace/AC (2024), some windows, appliances (fridge, stove, washer, dryer 2024), flooring and much more. With shopping, golf, walking trails, and waterfront adventures all nearby, this home offers the ideal lifestyle for those looking to enjoy everything this vibrant area has to offer.-- (id:48195)

