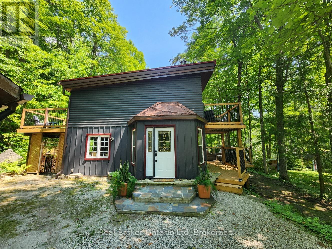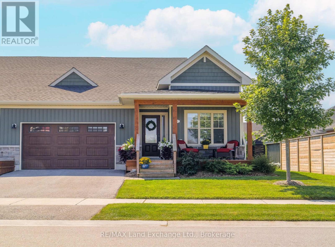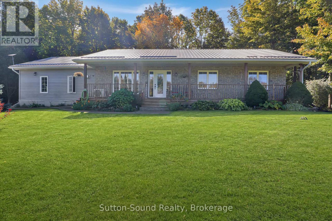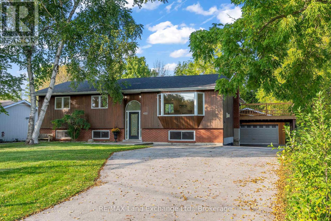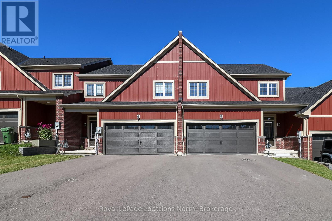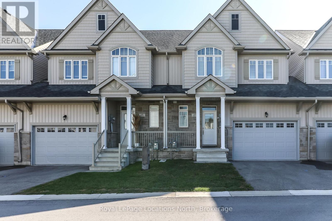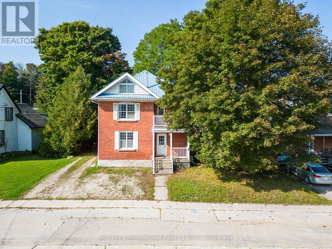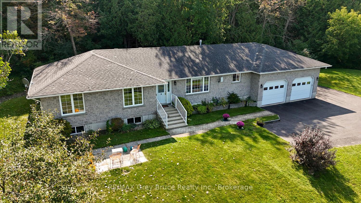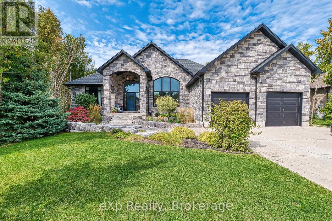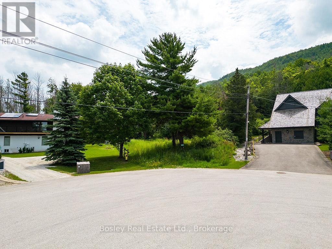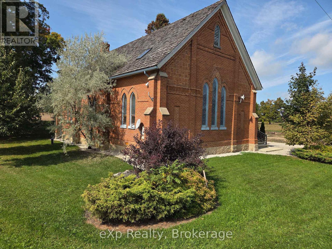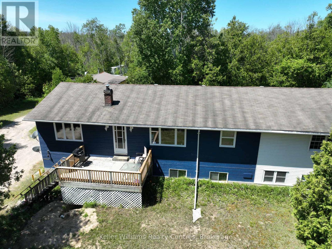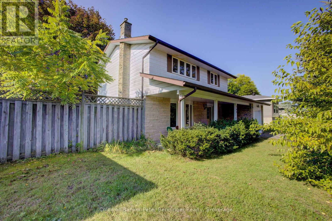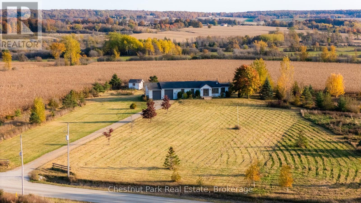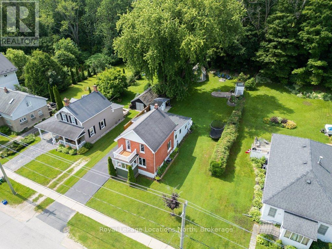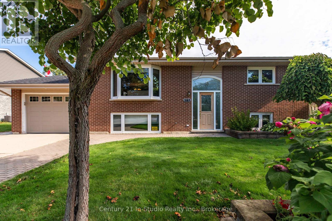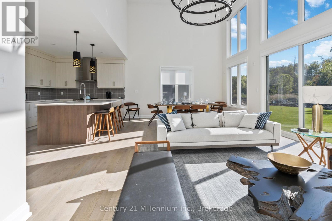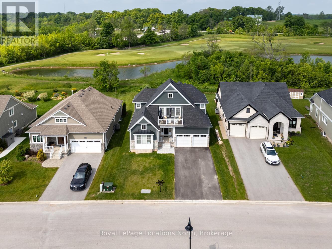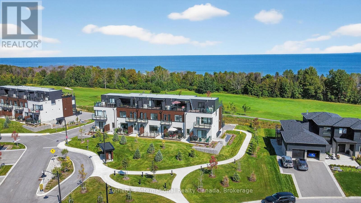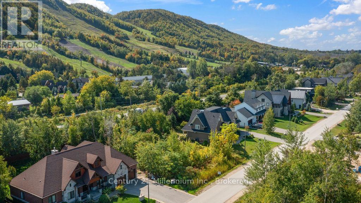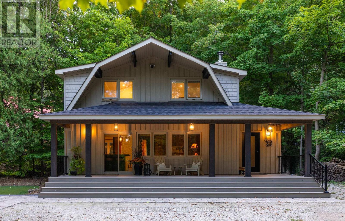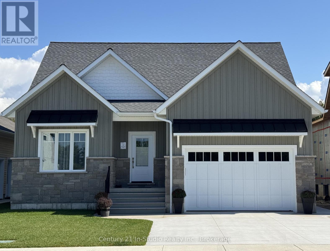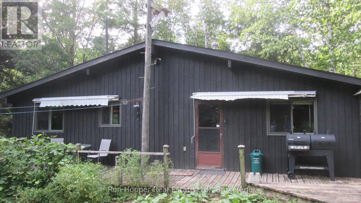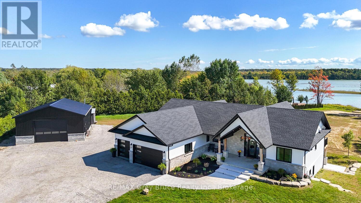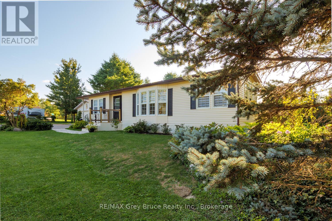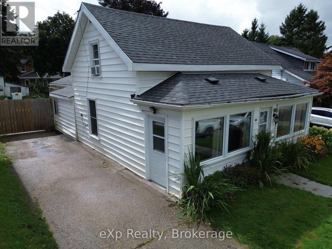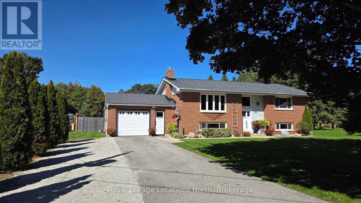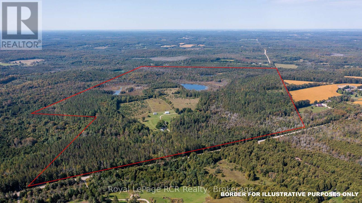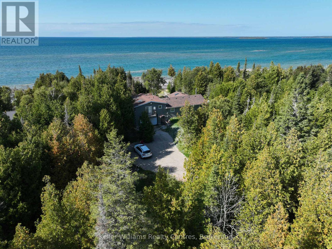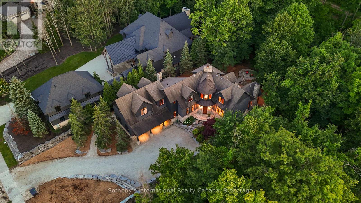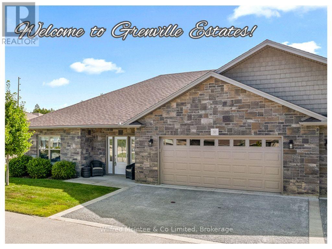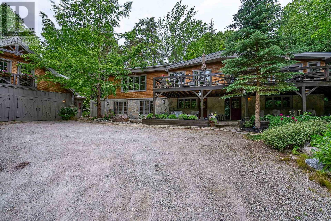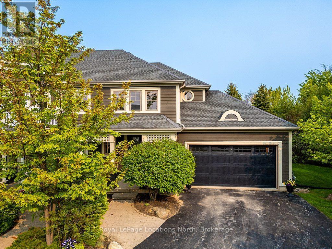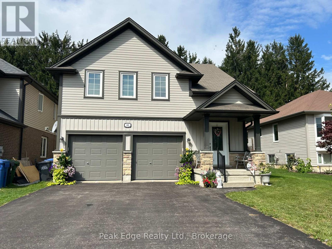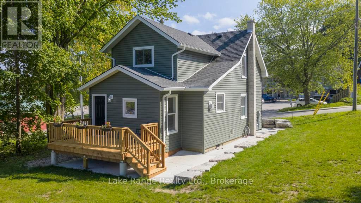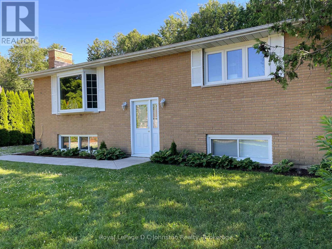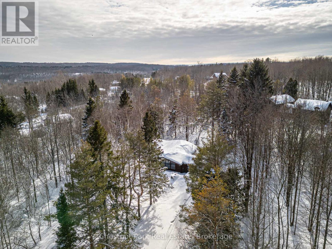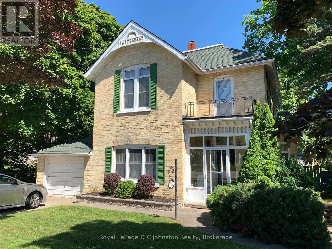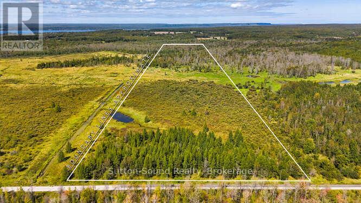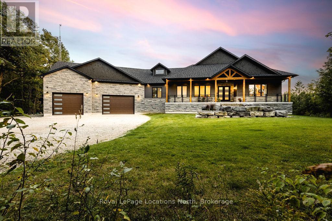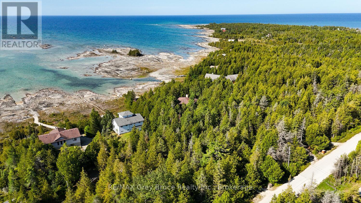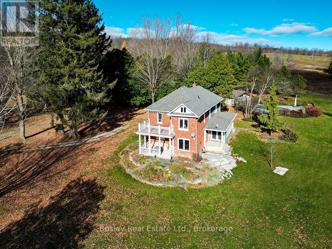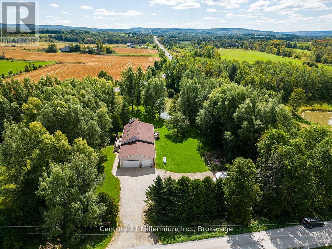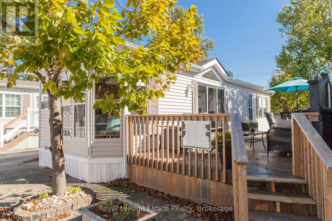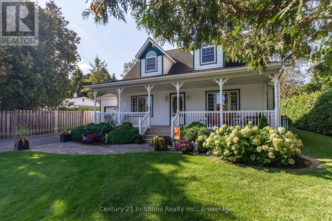
12 7th Avenue
South Bruce Peninsula, Ontario
Welcome to 12 7th Avenue, a home where modern comfort meets the relaxed charm of Bruce County living. From the moment you arrive, you'll notice the sense of community in this family-friendly neighbourhood, where kids ride their bikes along quiet streets and neighbours greet one another with a smile. Its the kind of place where families can put down roots, and where every season brings new opportunities to enjoy the outdoors. This three-bedroom hideaway is perfectly nestled beneath a canopy of trees in a quiet corner of the South Bruce Peninsula. In spring, the property comes alive with flowering trees, lilies of the valley, and mature perennials, showcasing each season at its absolute best. Live in comfort and style with multiple upgrades, including brand-new flooring, a fully renovated bathroom, gorgeous new decks that wrap around the home, thoughtfully designed walkways, fresh exterior stain, a new metal roof, and a new wood stove...and that's just the beginning! With this property, you really can have your cake and eat it too. Whether you're watching the sunset by the water, curled up with a book in the reading nook, or simply listening to the sounds of nature, this home is an invitation to slow down and settle in. This isn't just a retreat, it's a permanent escape from city life. Book your showing today and experience the place where every detail reflects a deep connection to nature and a commitment to quality living. Virtual showings available. (id:48195)
1 - 2 Fairway Lane
Saugeen Shores, Ontario
Desirable end unit townhouse backing onto the 4th green at The Club at Westlinks in beautiful Port Elgin. Enjoy the convenience of condo living in this stylish bungaloft, featuring a finished basement and an attached double-car garage. The main floor with the loft offers 1513 square feet. The full basement was finished in 2025 and has over 1000 square feet of living space plus a utility/storage room. Spacious unit with 3 bedrooms, 3 living areas and 4 bathrooms. You don't need to worry about golf balls in the backyard; this condo is perfectly situated to take in the fabulous views without compromising privacy. Bright and airy with large windows, a patio door and high ceilings. This unit has it all, built in 2019, loaded with upgrades throughout, freshly painted, and the basement was finished in 2025. The main level floor plan: open concept kitchen, dining area, living room, two bedrooms, an ensuite bathroom, a four-piece guest bathroom, laundry room and a large foyer. The full, finished basement offers a family room, a large bedroom, a bathroom, a utility/storage room and ample closets. Features include a 9' kitchen island, natural gas fireplace with shiplap surround, custom blinds, a back deck and privacy fences, an ensuite with linen tower, shiplap accent wall, walk-in closet, a kitchen pantry, his and hers closets in the 3rd bedroom, a tile shower, natural gas connections for stove, bbq and dryer, hardwood staircases, and carpet-free. The condo fee is $460.00 per month and includes a sports membership. The sports membership includes 2 full adult golf memberships, use of the tennis/pickle-ball court, and the exercise room. The Club at Westlink is a scenic 12-hole links-style golf course. Fairway Lane is a municipal road and is conveniently located on the east side of Port Elgin, close to amenities and the senior high school. The Westlinks development is suitable for all ages. Check out the multimedia tour and schedule an appointment with your agent. (id:48195)
462434 Concession 24 Concession
Georgian Bluffs, Ontario
Custom built 3 bedroom home situated on a wonderfully landscaped lot. Home positioned towards rear of lot and provides a beautiful front yard and rear yard that is very private. While sitting on the front porch you can overlook your forever property. Interior is open concept plus a wonderful 4 season sunroom. Mainfloor laundry room plus a 2 pc. bath located conveniently from garage entrance. Freshly painted throughout and all new trim. Detached garage has 220 amp. service. Home is wired for a generator. Full crawl space for storage. Nature at its best and only 20 minutes from Owen Sound/Wiarton. (id:48195)
422 Alice Street
Saugeen Shores, Ontario
A rare find! Expansive 5-bedroom family size home on a large, mature lot in Southampton! Beautifully updated, it features a custom Mennonite-made modern kitchen overlooking the remarkably spacious open-concept living and dining areas with pot lighting, a natural gas fireplace and striking 10-foot bay window. A bright sunroom with vaulted ceiling overlooks the backyard and opens to a refinished raised deck, perfect for relaxing or entertaining. The primary bedroom has a stylish 5-piece semi-ensuite bath and ample closet space. Upstairs youll find three bedrooms, while the lower level offers two more generously sized bedrooms, a finished rec room with a second gas fireplace, and another full bathroom. This roomy layout delivers both comfort and functionality for family living. From the lower level, walk out to a private back patio and deck overlooking the swimming pool and deep lot with a backdrop of mature trees, along with the added privacy of no rear neighbour. Completing the property is an 800 sq. ft. detached garage/workshop that provides plenty of space for vehicles, storage, or hobbies. This property offers lots of storage, plenty of parking and the roof was just recently reshingled in 2021! A must see! (id:48195)
114 Stonebrook Way
Grey Highlands, Ontario
Welcome to 114 Stonebrook Way, Markdale. If you're looking for stress-free, easy living, this is the home for you!This Wellington model bungaloft townhouse is part of the desirable Sunfield development, just minutes from all of Markdales amenities. Perfectly located in the heart of Grey County, its also an easy commute to nearby towns: 31 minutes to Meaford, 33 to Thornbury, 38 to Shelburne, and 49 to Collingwood. Inside, you're welcomed by a spacious entryway with a closet and a convenient two-piece bath. The heart of the home features hardwood floors, soaring 9-foot ceilings, and a striking coffered ceiling in the living room with a gas fireplace for cozy evenings. The open-concept kitchen and living area are perfect for everyday life and entertaining, complete with granite countertops, stainless steel appliances, a large island, and plenty of cabinetry. The main-floor primary suite offers a generous walk-in closet and a spa-like ensuite with a glass shower and separate soaker tub. Best of all, you'll wake up to peaceful views of the fields behind the home. Upstairs, two additional bedrooms each feature walk-in closets, soft carpeting, and share a Jack-and-Jill bathroom ideal for kids or guests. Other conveniences include main-floor laundry, inside access to the double-car garage, and an unfinished basement with plenty of storage space. Step out back to a private deck overlooking farmers fields and trees a perfect spot to unwind. Even better, snow removal and lawn maintenance are included in the lease price, giving you true peace of mind. This home is available immediately, so don't wait come see it before its gone! Tenants are responsible for all utilities, which include gas, hydro, water/sewer, cable and internet, Please include rental application, full credit report w score, 2 recent pay stubs, employment letter and rental history information. first and last required. No smoking and no pets please. (id:48195)
107 Rosie Street
Blue Mountains, Ontario
Location, Location! Annual rental opportunity with Georgian Peaks Ski Club on one side and Georgian Bay on the other. This well-appointed townhome is perfectly situated in one of the areas most desirable communities. Step inside to a welcoming entryway with a 2-piece bath, closet, and inside access to the single-car garage. The open-concept kitchen and living room feature plenty of natural light and a dining area that's perfect for family dinners. Patio doors open to a private backyard backing onto trees with views of the ski hills, an ideal space to relax after a day outdoors. Upstairs, the spacious primary bedroom includes a walk-in closet and a stunning ensuite with a large glass shower, double sinks, and natural light. Two additional bedrooms, each with generous closet space, share a bright 4-piece bathroom. The home also offers a full unfinished basement for storage, central air, and visitor parking conveniently located across the street. This is a rare chance to live between the slopes and the Bay in a home that combines comfort, convenience, and unbeatable location. Rental application, full credit report w score, 2 recent paystubs, rental history, photo ID and employment letter required. First and last. No smoking and no pets please. (id:48195)
385 Rosner Drive
Saugeen Shores, Ontario
This freehold townhome is just about complete and ready for occupancy. The floor plan is open with 2 + 2 bedrooms and 3 full baths. The main floor features hardwood and ceramic, Quartz counters in the kitchen, heated floors in ensuite bath, extra cabinetry in the laundry room, and a covered back deck measuring 12 x 11. The basement is fully finished; the family room with a cozy gas fireplace. The main heating is gas forced air; the home is cooled with central air. HST is included in the asking price provided the Buyer qualifies for the rebate and assigns it to the Builder on closing. This home is located in the north west corner of Port Elgin, walking distance to Northport Elementary, shopping and the beach. (id:48195)
104 Sykes Street S
Meaford, Ontario
Duplex with Potential! Approx. 2,350 sq. ft. on a 71 x 173 lot in a great location, close to downtown. Separately metered with great flexibility: Apartment 1 (2 beds) is move-in ready, while Apartment 2 (3 beds) requires renovation. Live in one unit and rent the other, add to your investment portfolio, or convert into a spacious single-family home. (id:48195)
501204 Grey 1 Road
Georgian Bluffs, Ontario
Welcome to this spacious and well-maintained 3 bedroom, 4 bathroom bungalow, ideally located on nearly an acre along sought-after Grey Road 1 and close from public water access to beautiful Georgian Bay! Offering over 2,400 sq ft of living space, this home features a bright open-concept design with a large kitchen and island, updated flooring, natural gas heating, and central air. The full basement is partially finished, giving you the perfect opportunity to have a rec room, home gym, or additional living space. Outdoors, a generous back deck provides a private spot for entertaining or enjoying al fresco dining with views of mature trees. The property also offers comfortable privacy and even a partial view of Georgian Bay. Centrally located between Owen Sound and Wiarton, this home is just a short stroll to the Bay, where you can take in the natural beauty and endless recreation it has to offer. A wonderful blend of comfort, space, and location this one is not to be missed! (id:48195)
9 Westgate Drive
Saugeen Shores, Ontario
Welcome to 9 Westgate Drive, an exquisite custom-built Snyder home nestled in the prestigious neighborhood of Saugeen Shores. This stunning residence is just minutes away from the picturesque walking trails and the scenic shore road, offering a beautiful pathway that leads directly to downtown Southampton, the marina, and the sandy shores of Port Elgin Main Beach.This six-year-old home is situated on a sprawling tree-lined lot, providing an abundance of privacy. Step inside to discover a bright and airy interior featuring soaring vaulted ceilings and beautiful engineered hardwood flooring throughout the main floor. The kitchen will simply take your breath away, offering ample space for cooking, plenty of cupboard storage, and a lovely pantry. Quartz countertops add a touch of elegance, while sliding doors from the dining room lead out to an extremely large and beautiful deck, perfect for entertaining or enjoying peaceful outdoor moments.The spacious layout includes three well-appointed bedrooms and two elegant bathrooms, with the primary suite boasting a luxurious en suite complete with a rainfall shower and a generously sized soaker tub. The primary bedroom also features a large walk-in closet, while the great room is adorned with stunning windows that seamlessly blend indoor comfort with the beauty of the outdoors. Backing onto a scenic green space, this home offers complete privacy, ensuring youll never have neighbors directly behind you.The fully finished basement adds even more value, featuring two additional bedrooms and another four-piece bathroom, making it perfect for family gatherings or hosting friends. With everything you need conveniently located on the main floor, this true bungalow provides both functionality and elegance. The exterior is adorned with beautiful stonework, enhancing its curb appeal. This breathtaking home is a must-see schedule your viewing today and experience the perfect blend of luxury and tranquility at 9 Westgate Drive! (id:48195)
163 Wensley Drive
Blue Mountains, Ontario
Build your dream home on prestigious Wensley Drive! This exceptional 48' x 183' vacant lot offers a rare opportunity in one of the Blue Mountains' most sought-after locations. Ideally positioned just steps from the base of Georgian Peaks and within walking distance to the shores of Georgian Bay, this property is a true four-season retreat. Ski right to your future doorstep from the Orchard ski run, enjoy easy access to nearby trails, golf courses, and vibrant Thornbury. With full municipal services available, this lot presents incredible potential to create a custom mountain-chalet or year-round home in a premier neighbourhood. Don't miss this chance to live where you play! An annual sewer development fee of $1,226.15 is applicable until 2030. (id:48195)
137190 Grey Road 12
Meaford, Ontario
Own a piece of history with this stunning, professionally converted Knox Church home, perched atop scenic Scotch Mountain on half an acre, surrounded by picturesque farmland. Last renovated in 2008, this unique residence seamlessly blends historic charm with modern comfort, featuring breathtaking vaulted ceilings, large stained glass windows, and rich hardwood floors. The open-concept kitchen, living, and dining area is anchored by a striking wood-burning fireplace, creating a warm and inviting atmosphere. A spacious mudroom offers practicality at the entrance, while the thoughtfully designed layout includes three bedrooms, two full baths, and the convenience of second-floor laundry. Ideally located with easy access to Meaford, Owen Sound, the Blue Mountains, and Markdale, this one-of-a-kind home is perfect for those seeking character, tranquility, and timeless beauty (id:48195)
172 Bryant Street
South Bruce Peninsula, Ontario
Nestled in the serene landscape of Oliphant, this exquisite home, set on a generous 3-acre property with a picturesque pond perfect for winter ice skating, offers a unique blend of rustic charm and modern sophistication. Live in and rent part of the home for extra income. Recently renovated, the upper level of this home exudes a welcoming ambiance, with attention to detail and quality finishes evident throughout. The open-plan living and dining areas, bathed in natural light, provide a perfect setting for relaxation and entertaining. The modern kitchen, boasting stainless steel appliances and a large island, is a chef's delight and the heart of family gatherings. Each bedroom offers a cozy retreat, promising comfort and tranquility. The lower level presents immense potential for transformation into self-contained in-law suites or a lucrative rental units, adding versatility and value to this already impressive property. This flexibility makes it an excellent investment for the future. The sprawling grounds of this property are a nature lover's paradise. The private pond, a centerpiece of the landscape, transforms into a winter wonderland, ideal for ice skating and creating unforgettable family moments. The vast open spaces are perfect for gardening, outdoor sports, or simply enjoying the beauty of nature. Large shop, cabin and sheds create lots of potential and storage spaces. Located just a 10-minute bike ride from the stunning shores of Lake Huron, this home is perfect for those seeking a tranquil lifestyle close to nature, yet within easy reach of local amenities. The proximity to Lake Huron enhances the allure of this property, offering breathtaking sunsets, sandy beaches, and a plethora of recreational activities like fishing, boating, and swimming. Lots of updates including updates to the decks, drilled well in 2024, west side of roof redone and propane furnace installed. (id:48195)
362 Falconer Street
Saugeen Shores, Ontario
Charming 4-Bedroom Family Home in a Sought-After Location. This spacious 2-storey home offers 4 bedrooms, 2 bathrooms, and a welcoming dining room with hardwood floors perfect for gatherings. Step outside to a fenced backyard with a deck and a patio, both with pergolas above, surrounded by mature trees for privacy and shade. The lower level features a cozy natural gas fireplace, creating a warm retreat for family time. Situated on a quiet street in a family-oriented neighborhood, this home is within walking distance to the beach, park, and schools, an ideal location for convenience and lifestyle. Recent updates provide peace of mind, including a natural gas furnace, water heater, and central air installed in 2015, plus new shingles and a garage door in 2025. Dont miss this opportunity to own a well-maintained home in a high-demand area. (id:48195)
324310 Sideroad 27 Road
Meaford, Ontario
Incredible value is being offered on this tastefully renovated 3 bedroom, 2 bathroom, over 2,000 square foot home which resides on a stunning 4 acre parcel. An abundance of natural light pours into this beautiful home bringing the outdoors within. Enjoy these sweeping views over the country landscape from most rooms in the home, along with captivating sunsets. Cozy up beside your fireplace in your open concept living area, relax in your sunroom, sit outside on the inviting front porch, or enjoy the large backyard and deck area, just off the kitchen. The oversized garage provides excellent space for all your toys and tools and with plenty of beautiful lawns, gardens and apple trees to call your own. This beautiful countryside property is located near the Coffin Ridge Winery, downtown Meaford and Owen Sound. Book your showing to learn more about this excellent opportunity. (id:48195)
25 Edwin Street W
Meaford, Ontario
Welcome to 25 Edwin Street ---- a timeless century home brimming with charm and character, tucked away on a peaceful street in the heart of Meaford and backing onto serene natural surroundings. This detached 3-bedroom, 2-bath property spans roughly 1,500 sq. ft., offering warm and welcoming spaces inside and a backyard retreat that feels worlds away. Inside, you'll find a thoughtful mix of original character and modern comfort, including heated floors in the kitchen and main bath. The inviting family room overlooks the lush yard, where the treed backdrop creates an ever-changing view to enjoy year-round. Step outside and embrace a lifestyle designed for relaxation and gathering: unwind in your private sauna, host friends around the fire pit, entertain on the expansive deck, or slip away to the whimsical she-shed for quiet moments. The lower-level workshop adds practical space for hobbies, projects, or extra storage. Perfect for nature enthusiasts, creatives, or families, this home offers a versatile lifestyle in a setting that inspires. All of this, just minutes from Meafords downtown shops, schools, waterfront, and scenic trails the perfect blend of small-town living and room to recharge. (id:48195)
393 Crawford Street
Saugeen Shores, Ontario
Discover the cozy charm of 393 Crawford Street! Nestled on a quiet, tree-lined street and just a short stroll from Port Elgin's beach, trails, and schools, this raised bungalow offers the perfect blend of comfort and convenience. Boosting over 2,000 square feet, with 2 bedrooms and a full bath on each level, there's space for family or guests to spread out. Warm gas fireplaces and efficient heat pumps on both floors keep the home inviting year-round. Step outside to a beautifully maintained private backyard - an entertainer's delight with multiple sitting areas and a lush lawn kept green by the in-ground sprinkler system. Hobbyists will love the insulated detached shop, in addition to the single attached garage and parking for 4. Thoughtfully maintained and move-in ready, this home is the perfect place to enjoy Port Elgin living. (id:48195)
115 Stillwater Crescent
Blue Mountains, Ontario
FURNISHED SKI SEASON RENTAL(available for a 6-12 month lease)- A rare 5 Star Oasis located on Stillwater Crescent in The Blue Mountains. For the discerning client, minutes from Blue Mountain Village and Ski Resort by foot or year-round private pick-up and drop-off shuttle service. (Restaurants, Bars, Starbucks, Clothing, Art Stores, Spa, Yoga, and unlimited entertainment, all year). 10-minute walk to Scandinave Spa with private entrance. Minutes to Craigleith, Alpine, and Osler Ski Club. Soaring 25-foot cathedral ceiling with white oak floor-to-ceiling window overlooking the natural forest and a 5-acre private walking trail with ponds. Custom build brand new home (2021) Designer furnished | 4 beds with private ensuite bathrooms | Commissioned Local Artwork Collection-Oil on Canvas | Private home Beautiful bright, airy home: - 1 bedroom/1 Office on main (one double pull out couch and one king) that are kitty-cornered from each other to maximize privacy - 2 bedrooms up ( 2 single and 1 queen) properly separated for privacy. - Professional workstation outside of Great Room and Dining room - Double Car Garage All brand new, top-of-the-line, furnishings, mattresses, and appliances. Quiet Community. Please inquire about pets. December 16th, 2025 onward. Flat Fee off $500/month for Utilities/Snow Removal. Cleaning Fee extra. $5,000 Damage Deposit. SPRING/SUMMER/FALL- $4750 (all inclusive) (id:48195)
216 Snowberry Lane
Georgian Bluffs, Ontario
Brand New Luxury Home in Cobble Beach Golf Resort Community! Experience the ultimate in luxury living at 216 Snowberry Lane, nestled w/in the prestigious Cobble Beach Golf Resort, a master-planned waterfront community on the shores of Georgian Bay. This newly built bungaloft offers over 4000 sq ft of finished living space, including a fully finished basement w/ 9 ft ceilings, & is situated on a premium lot backing onto the golf course w/ serene pond views. Designed w/ elegance & comfort in mind, this 5-bed, 3.5-bath home features a stunning blend of architectural detail & modern finishes. The main floor offers 9-foot ceilings, anchored by dramatic vaulted ceilings in the Great Room, where a stone fireplace adds warmth & sophistication. Large windows fill the space w/ natural light. The gourmet kitchen is a chefs dream, complete w/ upgraded cabinetry, quartz countertops, a large island w/ extended breakfast bar, & quality finishes throughout, perfect for entertaining or casual family meals. The main floor primary suite is a luxurious retreat, featuring a spa-inspired ensuite w/ double vanity, glass shower, & a spacious walk-in closet. Upstairs, the loft provides a second living area ideal for relaxing or accommodating guests. 2 beds & a full bath make this level perfect for family or visitors. Plus porch w/ a water view! Additional features include- 2 car garage w/ inside entry. High-end builder upgrades throughout. Beautiful pond & fairway views. Quiet, friendly, & desirable neighborhood. Enjoy access to all the resort-style amenities Cobble Beach is known for: an award-winning golf course, beachfront access, tennis courts, spa, fitness centre, nature trails, & fine dining at the clubhouse, all just steps from your door. Whether you're looking for a full-time residence or a 4-season escape, this is your opportunity to own in one of Ontario's most sought-after lifestyle communities. Book your private showing today & experience luxury living at Cobble Beach! (id:48195)
32 - 117 Sladden Court
Blue Mountains, Ontario
Welcome to The Sands. Immerse yourself in the four seasons splendour of Southern Georgian Bay in this brand new, luxury condo community in Lora Bay. Boasting the best views of Lora Bay golf course, Georgian Bay and the escarpment in the community, this 2 bed, 2 1/2 bath, three story condo with expansive rooftop terrace is the ideal vacation property or permanent retreat. The ground floor offers an exceptionally deep garage (room for two cars) with interior access to the stylish main entrance and flex room, currently equipped with a sauna. Travel upstairs by way of the beautiful wood and carpeted staircase or your very own private elevator. The main floor is an open concept entertainers dream with massive windows allowing tons of natural light, high ceilings and pot lights throughout. The expansive kitchen is complete with a large island, quartz counter tops, ample storage and a walk out to the south facing deck. Beside the kitchen sits the open concept dining space with room for an oversized table and completing the main floor is the beautiful living room with gas fireplace, views of the golf course and a north facing deck. Another ride up the private lift brings you to the third floor and the primary and guest bedrooms. The primary bedroom overlooks the golf course and the bay and has ample room for a king size bed. Complete with a large walk-in closet and a gorgeous 4 piece ensuite. Just outside the primary bedroom you will find the convenience of the laundry closet, and steps away sits the luxurious guest bedroom boasting a large closet and a south facing balcony. Your final trip up the lift takes you to the stunning rooftop terrace with north and south facing panoramic views. Don't miss this opportunity to truly enjoy the Southern Georgian Bay lifestyle from this luxurious, convenient and stunning condo. **opportunity to purchase with some or all furniture** (id:48195)
164 Delphi Lane
Blue Mountains, Ontario
Location, Location, Location! Your Home by the Mountain Awaits. Welcome to 164 Delphi Lane in the highly desirable community of Peaks Bay, where the mountains meet the bay. This rare offering is one of the few remaining building lots nestled perfectly between the Blue Mountains and Georgian Bay. With a generously sized lot, youll have the ideal canvas to design and build your dream home or four-season retreat. Imagine mornings on the ski hills, afternoons by the water, and evenings enjoying the vibrant lifestyle that the Blue Mountains area is known for. From world-class skiing, hiking, and biking to golf courses, beaches,dining, and shops, everything you need for year-round living or weekend escapes is right at your doorstep. Opportunities like this dont come often secure your piece of Peaks Bay today and start creating the lifestyle you've been dreaming of. (id:48195)
131 Kitzbuhl Crescent
Blue Mountains, Ontario
Welcome to your turnkey four-season retreat in the heart of Craigleith. This quintessential chalet offers 4 bedroomscomfortably accommodating 10+ heads in beds, as the saying goesalong with 3 full bathrooms. Sold furnished and ready to enjoy, its the perfect escape for family and friends. Ideally located on the Craigleith Ski Club shuttle route, with the Georgian Trail, Circle K, LCBO, Surf & Turf, and Northwinds Beach just steps away, youll be at the center of everything the area has to offer. From paddleboarding and swimming in Georgian Bay to skiing at the local private clubs, every season is accounted for. Meticulously renovated in recent years, this chalet showcases thoughtful updates and quality craftsmanship. Major improvements include a new roof, Maybeck wood siding, soffits and fascia, updated wiring and plumbing, 2 lb spray foam insulation, new exterior windows and doors, and a composite front deck. The kitchen has been refreshed with a new fridge, stove, range hood, and Bosch dishwasher, while the standout addition is the impressive mudroom. Spanning the length of the house, it features LV floors, front and back door access, custom cabinetry, and abundant storage for all your seasonal gear. Inside, the inviting layout is designed for entertaining and relaxation. A functional galley kitchen with quartz counters and island seating makes casual dining easy, while a separate dining room allows for more intimate meals. The cozy living room is anchored by a Jotul wood-burning fireplace. The fully finished basement offers a large bedroom with an additional sitting room, 3-piece bath, sauna, and workout area. Upstairs, three spacious bedrooms accommodate guests, while the bathroom boasts spa-inspired touches including heated floors and a double-head walk-in shower. Outdoors, enjoy a NW facing front veranda, your very own putting green, multiple seating areas for relaxation, and a spacious back deck with a hot tub and firepit perfect for year-round enjoyment. (id:48195)
3 Grenville Street N
Saugeen Shores, Ontario
Welcome to The Chantry, a beautifully crafted three-bedroom, two-storey home by Launch Custom Homes, located in the desirable Easthampton development just two blocks from the heart of downtown Southampton. Now featuring LP SmartSide exterior siding! This thoughtfully designed residence offers an open-concept main floor with gracious 9-foot ceilings and an abundance of natural light. The gourmet kitchen is a showstopper, featuring a large island with breakfast bar, quartz countertops, a walk-in pantry, and custom cabinetry. From the dining area, patio doors lead to an oversized covered cedar deck, perfect for enjoying meals indoors or out. The living room is anchored by a cozy gas fireplace with a custom surround, creating a warm and inviting space for relaxation. The main floor also includes a spacious primary suite complete with a walk-in closet and a luxurious four-piece ensuite bath with a glass and tile shower. A convenient family entry from the garage leads to a well-appointed laundry room with a folding table and built-in sink, as well as a two-piece powder room. Upstairs, you'll find a versatile open area ideal for a home office, reading nook, or study space, along with two additional bedrooms and a full bathroom. Clever storage solutions are tucked into the eaves, maximizing usable space. The unfinished basement offers exciting potential, with a separate entrance from the garage and room for two more bedrooms, a full bath, and additional living space. The utility room provides generous storage, and the home is roughed in for a whole-home generator panel. Wrapped in designer stone and LP SmartSide siding, this custom-built home also features a concrete driveway and a fully sodded yard. Move in and enjoy the perfect blend of craftsmanship, comfort, and location in your new Southampton home. Ask about Basement finishing options. Photographs from previous build with opportunity to choose your own finishes! (id:48195)
140 Sunset Beach Road
Meaford, Ontario
Secluded retreat-steps from Georgian Bay. Discover the perfect blend of privacy and charm in this two-bedroom home nestled on a beautifully tree lot where the soothing waves of Geogian Bay provide the soundtrack to daily life. Inside, a vaulted ceiling and a dramatic wall of windows fills the open living space with natural light, anchored by a cozy propane fireplace - ideal for relaxing evenings year-round. The home features a bright four--piece bath and comfortable bedrooms designed for restful retreats. Step outside to enjoy a wraparound deck, perfect for morning coffee, entertaining or simply soaking in the peaceful surroundings. For the hobbyist or craftsman, the 24' x 24' detached garage/workshop offers exceptional space and versatility. Whether you're looking for a weekend getaway or a full-time residence, this property delivers the best of both works - tranquil seclusion and public access to Georgian Bay across the road! (id:48195)
117 Almur Drive
Georgian Bluffs, Ontario
Welcome to this exceptional custom-built waterfront home (2024) set on a picturesque 1.6-acre lot with spectacular sunsets. Offering over 2,600 sq. ft. on each level, with a fully finished walk-out lower level, this home is designed for both luxury and comfort. The main floor features a chefs kitchen with custom cabinetry, a butlers pantry, and elegant finishes throughout. The luxurious master suite includes a spacious walk-in closet and a 5-piece ensuite bath, creating a private retreat. The lower level and attached garage both enjoy the comfort of in-floor heating, adding warmth and efficiency. Step outside to your own private sand area at the shoreline, gather around the firepit, or launch from the dock for a day on the water. A 3-car attached garage and 32' x 40' detached workshop provide abundant space for hobbies and storage. Heated and cooled with an economical geothermal system, this home offers style, efficiency, and an unbeatable waterfront lifestyle with unforgettable sunsets. (id:48195)
597334 Grey Road 29 Road
Meaford, Ontario
Welcome to Bognor! This charming 2-bedroom, 1-bathroom modular home bungalow offers comfort, convenience, and an incredible view all on a spacious lot in the heart of this cozy hamlet. Step inside to find a bright, living room with pocket doors that connect seamlessly to the secondary bedrooms, creating a versatile and family-friendly layout. The large eat-in kitchen with updated counter tops is perfect for gatherings, while the primary bedroom features a generous closet and en-suite privileges to a recently renovated full bathroom. A sun-filled three-season room extends the living space, showcasing sweeping views and walkouts to the oversized yard. Outdoors, you'll find plenty of room to enjoy your hobbies whether its tending the gardens with the two garden sheds (8'x12' & 8'x8'), or unwinding in the fully finished he/she shed complete with electricity, heat, and AC. For those needing extra storage or workspace, a detached 2-car garage sits just steps away from the extended driveway. All of this comes with the peace and quiet of small-town living, yet just a short drive to Owen Sound, Blue Mountain, and all the amenities the region has to offer. Perfect for a someone downsizing, first time home buyer, or those seeking a peaceful retirement surrounded by nature! Contact your Realtor today to schedule a viewing! (id:48195)
34 Queen Street
Grey Highlands, Ontario
This solidly built, 3 bedroom, 1 bathroom home sits on a generous in-town lot, offering functionality, and room to grow. Thoughtfully designed for accessibility, the main floor features a convenient bedroom and a full washroom with a walk-in shower. Recent updates include a new roof (2020) and a new furnace (2024), giving peace of mind for years to come. While the home would benefit from cosmetic updating, its layout provides incredible potential. The expansive bonus room just off the kitchen is an ideal spot to create a dream walk-in pantry/laundry combination. Enjoy multiple living spaces with a main floor living room and a spacious recreation room with a walk-out perfect for entertaining, hobbies, or even converting into a 4th bedroom if desired. With its combination of practical updates and flexible layout, this property offers a rare opportunity to make it your own while enjoying the convenience of an expansive Fully fenced back yard. Markdale is a vibrant and growing community in Grey County, offering all the essentials such as grocery stores, pharmacy, banks, and retail shops, as well as local cafés and restaurants. The town is home to a new hospital (opened in 2023), excellent schools, a library, and a community centre with an arena. For outdoor enthusiasts, nearby Beaver Valley, Lake Eugenia, golf courses, ski resorts, and scenic trails provide year-round recreation. (id:48195)
128 Montgomery Street
Meaford, Ontario
Welcome to this fully renovated gem on one of Meaford's most sought-after streets Montgomery Street, affectionately known as Teachers Row. Homes here rarely come to market, and its easy to see why. This charming 3-bed, 3-bath solid brick home sits on over half an acre, offering in-town convenience, timeless style, and relaxed living just a short stroll to Georgian Bays sandy shores and the local school. Bathed in natural light from sunrise to sunset, the home is perfectly positioned to enjoy both morning rays and evening views from the front and back decks. Curb appeal shines with a paved driveway, natural stone walkway, and heated, partially insulated garage with inside access via the lower-level mudroom. Inside, the open-concept kitchen and dining area impresses with a custom handcrafted island, solid wood cabinetry, and Maytag True Fingerprint-Resistant appliances. Step through the walkout to your fully fenced backyard, ideal for entertaining or taking in the seasonal Bay views. The main floor features a spacious primary bedroom with LG Laundry Tower, a generous second bedroom, and a luxurious 5-piece bath with double sinks and soaker tub. The lower level includes a private third bedroom with 3-piece ensuite (in-floor heat, rainhead shower, custom vanity), a second kitchenette, cozy living area with electric fireplace, and separate entrance ideal for guests or income potential. A bonus 380 sq ft family room features a gas fireplace and its own 3-piece bath with in-floor heating and rainhead shower, perfect for movie nights or playtime. Outside, enjoy stone landscaping, a sand pad with drainage for pool or firepit, 30AMP RV hookup, and generator rough-in all ready for year-round enjoyment. This is Meaford living at its best. (id:48195)
716612 West Back Line
Chatsworth, Ontario
One of a Kind - 295 acres. This spectacular property is a private oasis featuring 3 ponds, 2 homes, 3 outbuildings, waterfall, drivable trails, open land and bush. The main residence was built in 1920 with over 3400 square feet of living space. The great room features a fieldstone fireplace, wood beams and walkout to a 28x8 screened in porch. There are 5 bedrooms and 3 bathrooms. The second residence was built in the 1940s with three bedrooms and 2 baths. There is a detached garage 24x25, two storey shop/barn 25x32 and storage building 30x40. Impressive 5 acre swimming pond is 15 deep in the middle and 7 deep at the deck. There is also a fish pond with natural speckle trout. Opportunities abound at this property that can not be described - it must be experienced! (id:48195)
62 Zorra Drive
Northern Bruce Peninsula, Ontario
Imagine waking up with water views in the large private bedroom with ensuite (over 500 square feet) of this waterfront property. Step inside and discover a bright, inviting layout designed for lakeside living, set in your own private oasis hidden away from the bustle of summer tourism. The main home offers three comfortable bedrooms, two bathrooms, a dedicated laundry room, a gorgeous fireplace, large skylights and is located just 10 minutes from Tobermory for dining, shopping and excursions. Choose one of the three spacious decks to relax and enjoy the sweeping views of the water capturing breathtaking sunsets, facing the summer sunset directly and year round. The waterfront features a unique flat rock waterfront where waves are kept calm from an outer rock shelf, and easy access to waters that are deep for swimming. The easy to use newer electric sauna adds a touch of relaxation after a day on the water. Picture yourself entertaining the whole family or spending quiet evenings in the bunkie with panoramic windows overlooking the water as the sun sets over the lake. With modern updates such as a newer water purification and chelation system, a submersible well pump with underground wiring, and a Generac generator, you'll be ready to make memories year-round. Heat is amitsubishi Heat pump installed 2 years ago which also provides the cooling, and a propane fireplace for cozy winters. This rare waterfront property combines comfort, style, and lifestyle in one of the Bruce Peninsula's most sought-after settings. Whether you're looking to move in full time or turn it into a vacation rental for extra income, this is where memories will be made. Schedule your private showing today and experience why waterfront living here is truly exceptional. (id:48195)
108 Hemlock Court
Blue Mountains, Ontario
Steps to the base of Alpine Ski Club this magnificent European inspired four season Chalet is an expose of thoughtful architectural detail and high quality finishes. This impeccably designed Open Concept custom home boasts an impressive 23 ft vaulted ceilings in the great room, oversized windows, a two sided stone fireplace and chef's kitchen with walk out to outdoor dining - fireside! With ski-out/ ski-out accessibility, this premium lot and location is the ultimate recreational reprieve for family and guests. A dedicated guest suite with ensuite, kitchenette and its own dedicated entrance, and a main floor primary with ensuite, creates a spacious and expansive living space suitable for entertaining and multi generational living/entertaining. High quality wide plank pine flooring and radiant heat in all bathrooms bring warmth and luxury to this uniformly quality home.When the ski day is over enjoy the lower level that features a generous Wine Cellar, Steam Sauna, Rec Room Bar and Beer Tap, Full Home Gym and first class Media Room that seats 6 people. A double car garage with over 12 ft ceilings provides incredible space and storage. Ceiling 10ft main floor, 23ft vaulted ceiling in great room, 9ft basement, 9ft second floor with vaulted. It will be no surprise that there is an architect in the family! This is a must see. (id:48195)
32 - 246 Grey Street S
Saugeen Shores, Ontario
Discover refined living at 246 Grey St - Unit 32, a stunning end-unit townhome in the sought-after Grenville Estates condo community. This single-level bungalow seamlessly blends modern elegance with thoughtful design, offering a spacious one level layout perfect for relaxed, upscale living. Step into a bright foyer featuring a large closet and convenient access to the double-attached garage. The open-concept main living area welcomes you with 9-foot ceilings, recessed lighting, and plenty of windows that flood the space with natural light. The heart of the home is an elegant kitchen, featuring timeless white shaker cabinets to the ceiling, luxurious quartz countertops, stainless steel appliances (with hook up for a gas stove), and a breakfast peninsula ideal for casual dining. The adjacent dining area comfortably accommodates a larger dining set and hutch, while the living room exudes warmth with a contemporary wall-mounted gas fireplace, creating a cozy yet modern ambiance. Patio doors lead to an impressive 10ft x 48ft concrete patio, complete with gas BBQ and fire bowl hookups. The primary bedroom offers his-and-hers closets and a generous ensuite bathroom with a spacious shower, ample cabinetry, matching quartz countertops, and in-suite laundry. A bright second bedroom, a versatile den, and 3-piece bathroom complete the living space. This condo was built with many upgrades in mind and has plenty of noteworthy features, including a heated double garage with a utility sink and extra insulation, a concrete driveway with parking for two vehicles, in-floor radiant heat throughout, central air conditioning, and a stylish long lasting stone/brick exterior. This lovely condo community is tucked away in quiet area of town yet close enough to all the towns amenities, whether it be a short bike ride downtown or a leisurely stroll to the beach. You will appreciate the pride of ownership that is shown throughout the home and the community. (id:48195)
265839 25 Side Road
Meaford, Ontario
Le Coin Perdu A Private 13-Acre Estate Retreat! Welcome to Le Coin Perdu, a rare sanctuary where timeless craftsmanship meets modern luxury living. Nestled on nearly 13 acres of former vineyard, this private estate offers trails, a managed forest with 300-500 new trees planted annually over 20 years, and a tranquil pond creating the ultimate retreat in nature.Step inside the custom-built residence completely renovated in 1998. Experience rustic elegance at its finest. Hand-hewn post-and-beam timber ceilings, flagstone and BC Pine flooring, and two dramatic stone fireplaces showcase authentic artistry with locally sourced stone and granite finishes. Oversized windows flood the home with light, framing views of lush greenery. The gourmet kitchen features a striking stone sink, stainless steel appliances, reverse osmosis water system, and a dining area with a solid wood table and wraparound banquette perfect for hosting family and friends.The spa-inspired bath offers a jet soaker tub, rainfall shower, and a cedar sauna for four. Outdoors, unwind in the hot tub beneath a canopy of trees, refresh in the outdoor shower, or relax on expansive wraparound decks. The private primary suite includes its own deck for sunset views. A detached 2-car garage built in 2006, crafted with vintage barn board and fieldstone, features a finished 30x40 loft with kitchenette, brass sink, pool table, TV lounge, and full field stone bathroom with open shower ideal for entertaining. Located minutes from Georgian Bays pristine shoreline, Meaford Harbour, premier golf, ski clubs, hiking, biking trails, and vibrant local markets, Le Coin Perdu offers an unmatched lifestyle of luxury, privacy, and adventure.This one-of-a-kind retreat blends European charm, rustic warmth, and modern amenities into a legacy property designed for those who value nature, comfort, and timeless beauty. (id:48195)
1 - 108 Landry Lane
Blue Mountains, Ontario
Beautiful, updated end-unit Villa in the prestigious Lora Bay community offering low-maintenance, four-season living just minutes from downtown Thornbury.Step inside to discover a bright and welcoming open-concept main floor, featuring hardwood floors throughout and a stylishly refreshed kitchen (2024) with LG Studio appliances, sleek countertops, modern backsplash and freshly painted cabinets. The kitchen flows effortlessly into the dining area and generous living room, highlighted by a striking stone-surround gas fireplace and a walkout to a private stone patio framed by mature trees and gardens ideal for quiet mornings or outdoor entertaining. A 2pc powder room completes the main level.Upstairs, you'll find two spacious bedrooms, each with its own private ensuite bathroom. The primary suite also has a walk in closet. A laundry area and additional storage are located just off the landing for convenience.The fully finished lower level has a large rec space/bedroom perfect for guests, along with a stylish 3pc bathroom.An attached 2-car garage offers ample storage for vehicles, bikes, and recreational gear, enhancing the homes functionality.Located in the coveted Lora Bay waterfront community, residents enjoy access to golf, two beaches, a members-only lodge, restaurant, and more. All this, just 5 minutes to downtown Thornbury, where you'll find award-winning restaurants, coffee shops, boutiques, and close proximity to the areas private ski and golf clubs. (id:48195)
40 Sheffield Street
Southgate, Ontario
Discover the charm and functionality of this 3 bedroom, 2 bathroom home with open concept main floor which offers hardwood and dining area with walkout to 2 tiered deck and fully fenced back yard, ideal for kids, pets or entertaining guests in privacy. Lower level offers good sized utility room with lots of storage and rough in for a 3rd bath, bright and finished rec room. Built by a reputable builder, and located in a highly sought after neighborhood known for its family friendly atmosphere !!!!! (id:48195)
290/298 Frank Street
South Bruce Peninsula, Ontario
Discover the potential of this newly renovated 3-bedroom, 2-bath home, zoned for both residential and commercial use, making it an ideal opportunity for buyers and investors alike. Conveniently situated adjacent to the main street, you're just a short walk from Colpoy's Bay, Wiarton Marina, and the picturesque Spirit Rock Conservation Area in the charming town of Wiarton. This home has been meticulously updated inside and out, taken down to the studs and features all new renovations completed in 2024/2025. The interior boasts brand new appliances, a bright spacious kitchen with a large island and butcher block countertops, a natural gas furnace, new vinyl windows, a sizeable foyer that can double as an office, ensuite with jacuzzi tab and convenient laundry hookups on both the main floor and the second floor. The layout includes three spacious bedrooms and two full baths. The exterior offers municipal water and sewer, a generous barn-style drive shed, new roof, new siding, ample parking, along with a new back deck and stunning stone pathway. Set on an expansive double lot in an unbeatable location, you'll never have to worry about finding parking for downtown events, everything is just a leisurely stroll away, providing easy access to a plethora of amenities. Don't miss out on this incredible, fully renovated investment opportunity. Call today to schedule your viewing! (id:48195)
495 Bruce Road 13
Native Leased Lands, Ontario
Soak in million-dollar sunsets from your own west-facing deck at this two-bedroom leased land cottage. Inside, you'll find an updated kitchen and bath, warm wood accents, and a cozy propane fireplace perfect for cool evenings. With decks at both the front and back, there's always a spot to enjoy coffee, a book, or a summer barbecue. Enjoy the view of Lake Huron right from the living room, or while dining at the kitchen table. A small entrance is ready to be completed with siding and insulation. The waterfront cottage is offered furnished and ready for you to make it your own. A small storage shed/bunkie, adds extra space to this low-maintenance property, ideally located minutes from Southampton and Sauble Beach. This is a great opportunity for an affordable lakeside getaway. Add your own finishing touches. Septic will need replacing. Annual lease: $9,000 + $1,200 service fee. Quick closing available. (id:48195)
58159 12th Line
Meaford, Ontario
Picture yourself coming home to wide-open space, privacy, and a beautifully updated bungalow on 1.4 acres between Owen Sound and Meaford. From the paved drive to the welcoming all-brick exterior and landscaped entry, the curb appeal is undeniable. Inside, natural light fills the open-concept kitchen, dining, and living area. Warm wood accents, timeless finishes, and thoughtful details create a space that feels as good as it looks. The Brubacher kitchen shines with custom cabinetry, built-ins, and a centerpiece island truly the heart of the home. Patio doors open to a private deck overlooking nature, while two bedrooms and a spa-like bath with soaker tub and walk-in shower complete the main level. The finished basement adds flexible living space, with a smart side entry connecting the garage, backyard, and both levels. Outdoors, 1.4 acres offer room to garden, gather, or relax in the hot tub. Tucked away in the tree line you will find a useful steel clad outbuilding, perfect for large storage and a well built chicken coop with outdoor run. Ideally located along Highway 26, you're minutes from Owen Sound, Meaford, and within easy reach of Thornbury and Collingwood. More than just updated this home blends character, comfort, and connection. (id:48195)
341 Palmerston Street
Saugeen Shores, Ontario
Welcome to 341 Palmerston St. - This charming raised bungalow is nestled in a private neighbourhood, this property presents a unique opportunity for homeowners seeking rental income, or families looking for a multigenerational living arrangement. With four spacious bedrooms and over 2200 square feet of living space, this home blends modern design with practicality. Upon entering, you are welcomed by a bright and inviting atmosphere. The main floor features an open-concept living area that is perfect for entertaining or enjoying a quiet evening at home. The kitchen is well-appointed with ample storage, while the two adjacent bedrooms provide comfort and tranquility. The lower level boasts a seamless flow from the living area to the second kitchen complete with all the essentials for cooking and entertaining. Two more bedrooms offer privacy and relaxation, making this unit highly attractive for a growing or extended family. This is a Legal Duplex so whether you choose to occupy the entire property, or take advantage of its rental income potential, financial flexibility is at your fingertips. Offset your mortgage with rental revenue or utilize the entire living space. Recent renovations provide added peace of mind, including a fully renovated basement, exterior waterproofing completed in 2021, updated electrical in 2021, and a basement 3 pc washroom and laundry. Don't miss this incredible opportunity to own this spacious home in a highly sought-after area. Schedule a viewing today! (id:48195)
116 Castleview Road
Blue Mountains, Ontario
CASTLE GLEN CHALET YOUR PERFECT SKI SEASON RETREAT-This is the ski season get away you've been dreaming of. Peace & tranquility await at this 3 Bedroom idyllic cute and cozy chalet surrounded by nature yet only a few minutes drive to Osler Ski Club, minutes to downtown Collingwood and Blue Mountain Village. Open concept Living/Dining/Kitchen with a cozy wood stove to relax by after a fun day on the slopes. Nestled in the sought after community of Castle Glen you can enjoy lazy days immersing yourself in the beauty of the location from the bright and expansive windows or head to the slopes for action, cross country ski or snow shoes, browse the designer shops in Collingwood/The Village and enjoy the local nightlife with an array of restaurants to choose from the choices are endless in this fantastic 4 Season destination. Pets are welcome. LBO to write Lease paperwork. $1,000 per month rented for the Utility Deposit/Damage Deposit. Snow Removal paid by owner. ALSO LISTED FOR SALE MLS X12002652 (id:48195)
69 Albert Street N
Saugeen Shores, Ontario
Nestled in the heart of Southampton on a 100' x 106' lot, this timeless two-storey yellow brick home exudes character and charm that have been lovingly preserved over the years. With spacious interiors featuring 9'8" ceilings, this stately residence boasts four large bedrooms, a welcoming living room, a bright, open kitchen with dining area, and a distinctive square bay window that fills the space with natural light. Enjoy the convenience of main floor laundry and the bonus of a cozy main floor den, with garden doors that open to a private fenced lot perfect for family gatherings or peaceful relaxation. This home has been updated with gas forced air heating and central air added in 2017, a newer owned gas hot water tank (2019), and roof shingles along with a peaked roof that were replaced in 2014. Newer soffits, fascia, and eavestroughs complete these thoughtful upgrades. For those who love to entertain, the heated in-ground concrete swimming pool is an inviting retreat that will make summers unforgettable. The home's heritage features create a sense of warmth and sophistication. A handcrafted curved staircase, a stunning butternut wood fireplace mantel, classic pine floors, and wide baseboards bring elegance and personality to each room. With large windows allowing abundant light and spacious rooms designed for comfort, this home is a true Southampton gem. Homes like this rarely come to market, and with summer approaching, now is your chance to make this beautiful home yours in time for relaxing. Don't miss this unique opportunity schedule your viewing today! (id:48195)
Lot 13 Concession 21 Concession
Georgian Bluffs, Ontario
Welcome to 50 acres of vacant land in the heart of Georgian Bluffs, just a short drive from Wiarton. This expansive property offers endless opportunities for outdoor enthusiasts and nature lovers. With a mix of natural landscape and wooded areas, its the perfect setting for the avid hunter or anyone looking to escape into the beauty of nature. Whether you're dreaming of a recreational getaway or simply your own piece of untouched countryside, this property delivers peace, privacy, and potential. Conveniently located near Wiarton and only a short drive to Owen Sound. Don't miss this rare opportunity to own 50 acres in sought-after Georgian Bluffs. (id:48195)
429540 8th B Concession
Grey Highlands, Ontario
Welcome to your private retreat, set on 92 stunning acres w/ km of trails + an operational sugar shack crafted from timber harvested on-site, complete with 300 taps. This 8000+ sqft custom-built home is your dream home offering rustic charm a+ high-end finishes, w/ in-floor radiant heating throughout the entire house + 2 furnaces + oversized 3-car garage -inside entry to mud room, w/ mezzanine + workshop area.Step into a grand open-concept living space with vaulted ceilings, wide plank flooring, pot lights, and large custom windows. The custom kitchen is a showstopper, featuring a commercial-grade 46" Kucht gas stove with 8 burners, oversized island, quartz counters, custom hood, and pendant lighting. A butlers pantry, large laundry/pantry room + built in desk space.The home offers 3+2 bedrooms, 5 full + 2 half baths, each with quartz counters, custom vanities, tile surrounds, and designer lighting. The formal office is off the entrance w/ custom french doors + large bright windows. Strong internet available. The primary suite includes its own heating zone, walk-in closet, spa-inspired ensuite with floating tub, large glass shower with stone flooring, and double vanity. Downstairs, enjoy 9-ft ceilings, a bar w/ folding window to the exterior to bring the indoor entertainment space outdoors, a double-sided stone fireplace, theatre room (wired), games room, gym with walkout, and separate garage entrance with future locker/mudroom. Wired sound system throughout home, deck, and gym.Outside: covered front porch w/ glass railings overlooking the property, custom double doors, armour stone steps, gardens, veggie beds, cleared spot at back of property for campouts. The 3000 sqft shop features heated floors, 16 ft ceilings, its own propane tank, + oversized garage doors.Whether you dream of a family compound, hobby farm, or luxury retreat, this one has it all. Hunting, hiking, syrup tapping, or stargazing, your country lifestyle starts here. (id:48195)
952 Dorcas Bay Road
Northern Bruce Peninsula, Ontario
Oh my, the ocean-like views steal the show in this waterfront home on Dorcas Bay. As you step inside you'll be greeted by the open concept kitchen, dining, and living area creating the perfect place for entertaining family and friends. Expansive windows provide an abundance of natural light that floods the living space. A 14-foot patio door, added recently, leads to a generously sized deck, featuring glass panels and rails which were added in the last few years. You'll never tire from the ever changing, uninterrupted ocean-like views of Lake Huron from both inside and outside of this home. With 4 generously sized bedrooms and 2 bathrooms there is ample space for everyone. The primary bedroom boasts a renovated ensuite bathroom and the main bathroom has also been upgraded. On the upper floor you'll find the 4th bedroom space with a recently installed window providing more stunning water views. The home has seen a number of additional upgrades in the last few years including: new flooring throughout, LED lighting inside and out, new pex plumbing, new hot water tank and UV, and a freshened kitchen. The walk-out lower level currently features a utility area, laundry area and a roughed in bathroom, and provides an open canvas to design and add more living space if desired, while the built-in garage provides oodles of storage. The shoreline with its gradual water entry is ideal for families with smaller children to enjoy water activities. This home comes turnkey with furniture, appliances, pots/pans/cutlery/dishes and more. Conveniently located near Tobermory, Singing Sands Beach, and the Grotto, you and your guests have access to an array of recreational activities, shops and restaurants. This property is currently licensed for STA stays with a proven rental income. (id:48195)
686487 Sideroad 19 Side Road
Blue Mountains, Ontario
Winter Seasonal Lease- Flexible Term. Spend the winter in comfort and style at this beautifully restored farmhouse, ideally located in the heart of Beaver Valley. Offering flexible lease terms and sleeping accommodations for up to 8, this stunning country home blends timeless French country charm with modern finishes and sweeping views of the surrounding landscape.The spacious main floor is filled with natural light and features two cozy gas fireplaces, a chefs kitchen with a large island, and open-concept living and dining areas perfect for relaxing or entertaining. A separate mudroom with direct garage access, a powder room, main-floor laundry, and an additional sitting area with a pull-out couch provide both functionality and flexibility.Upstairs, you'll find a beautifully finished 4-piece bathroom and three large bedrooms, including a queen bed, two singles, and another pull-out couch. Each room offers peaceful views of the property and countryside, creating a serene retreat after a day outdoors.Set on a private and expansive property that borders the Beaver River, the home offers a true escape into nature. With open fields and forested areas, it is ideal for winter walks, snowshoeing, or simply enjoying the tranquil surroundings.Best of all, you are just 5 minutes from Beaver Valley Ski Club, making it incredibly convenient for members and ski families. The charming village of Kimberley is also just 5 minutes away, home to local favourites like the Kimberley General Store, Hearts Tavern, and Justins Oven. You are only 15 minutes from Thornbury's boutique shops and restaurants, and 25 minutes from Blue Mountain and several private ski and golf clubs.Whether you're hitting the slopes, exploring scenic trails, or enjoying quiet evenings by the fire, this exceptional farmhouse is the perfect place to call home for the winter season. Available from Dec. 1st. (id:48195)
727302 22 C Side Road
Blue Mountains, Ontario
Located in the heart of Heathcote on 2.97 acres, this stunning raised bungalow offers a rare opportunity to embrace nature while enjoying the comforts of modern living. Set on a peaceful property with two expansive decks overlooking your own private pond, the home provides a serene backdrop where ducks glide across the water and birds serenade your mornings. Designed with outdoor enthusiasts in mind, the property features a spacious, heated three-car garage ideal for storing recreational equipment and seasonal gear. An oversized entrance welcomes you home, offering ample space to organize coats, skis, boots, and more, making transitions from outdoor adventures to indoor comfort seamless. Inside, you'll find a thoughtfully designed laundry room that blends function and style, transforming daily chores into a pleasure. The main level boasts three generously sized bedrooms and a fully updated bathroom with en-suite privileges, all enhanced by abundant natural light, a cozy wood-burning stove, and charming tongue-and-groove vaulted ceilings with skylights. The fully finished lower level offers exceptional versatility, complete with large windows, a bar area, games room, gym, two additional bedrooms, and another full bathroom. With direct, separate access to the basement from the garage, the lower level is ideally suited for a potential income suite, in-law apartment, or private guest space. Perfectly positioned just ten minutes from Thornbury, fifteen minutes from Kimberley, and close to the Beaver Valley Ski Club, this home is also near well-regarded schools including Blue Mountain Wild School and Hundred Acre Wood Preschool. Whether you're seeking a full-time residence, a family-friendly retreat, or a weekend escape, this property delivers a rare combination of comfort, functionality, and year-round lifestyle appeal. (id:48195)
22 - 25 7th Avenue S
Native Leased Lands, Ontario
SOUTH SAUBLE BEACH RETREAT!! Leased Land. Spectacular Beach Views and Literally Steps to the Beach, this Well Appointed Northlander model in Bearfoot Park comes Turn Key with all Furnishings and contents, ready to enjoy! Ideal Location for watching the Stunning Sauble Sunsets or stroll down the Sandy Beach just 10 Minutes to Main St to enjoy all the Activities and Conveniences of Living the Beach Life! The 2 Bedroom, 1 Bath has a great floor plan, features an open concept, fireplace, central air and a large deck for outdoor entertaining. Just step off the deck and the very short path to the Beach is directly in front of the unit. Bearfoot Park is ideal for summer living, There is a rental program in place to help offset costs as an investment by taking advantage of Bearfoot Park's Management rental services. This includes a hand's off approach for a turn-key investment. Annual Lease 2025 $5800 plus $168 for winterizing, $105 for spring opening, $680 23/24 Hydro costs, $1375 Saugeen Service & Policing, $390 for Water & Sewer, if renting the unit $500 for total annual 2025 $9018. **EXTRAS** Please inquire further regarding rental program (id:48195)
171 Island Street
Saugeen Shores, Ontario
Welcome to 171 Island Street, a beautifully crafted Cape Cod-style home built by Seaman Builders in 2004. Ideally situated within walking distance to the sandy shores of Lake Huron, the Saugeen Rail Trail, and the vibrant heart of downtown Southampton, this property offers both convenience and lifestyle. The spacious kitchen is designed for family living, featuring a large central island perfect for cooking, gathering, or entertaining. The open-concept living and dining area is anchored by a natural gas fireplace, adding warmth and ambiance throughout the cooler months. A sunroom or family room on the main floor overlooks the private backyard an ideal space to relax with a book or enjoy quiet time. The primary bedroom is also located on the main level and includes a built-in dresser and media nook. The four-piece bathroom features a jetted tub for added comfort. Practical touches include a stacked laundry setup near the garage entrance, making daily routines seamless. Step outside to enjoy the recently updated two-tier cedar deck that captures sunlight all day, or unwind on the expansive covered front porch that spans the width of the home a perfect spot for lazy afternoons. Upstairs, you'll find two generously sized bedrooms on either side of a three-piece bathroom with a skylight, offering natural light and privacy. The layout is ideal for families, with main-floor living and ample space for children or guests on the upper level. The backyard is private and well-suited for entertaining, games, or summer barbecues. Whether you're enjoying dinner on the deck or relaxing on the porch, this home offers a relaxed, coastal lifestyle in one of Southampton's most desirable neighborhoods. Attached garage, central vac and an irrigation system complete this dream property! (id:48195)

