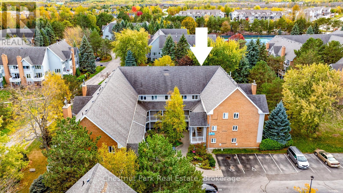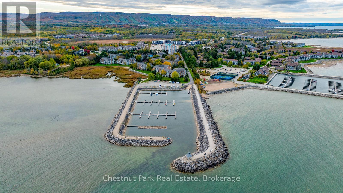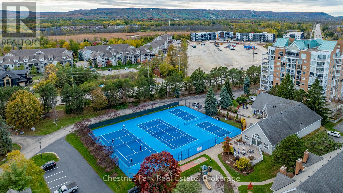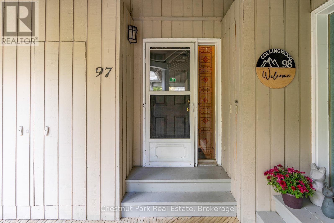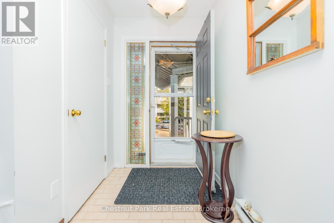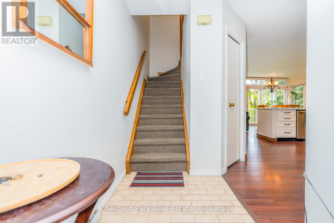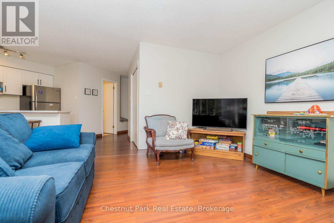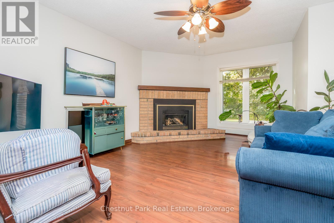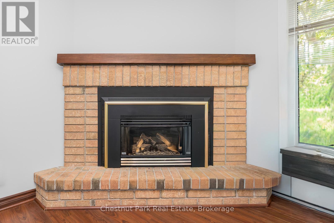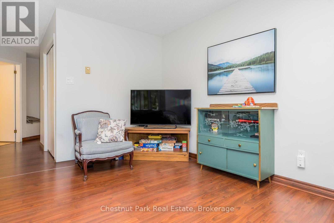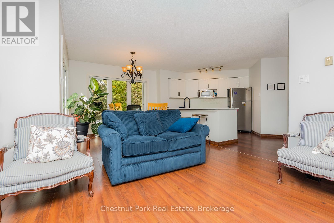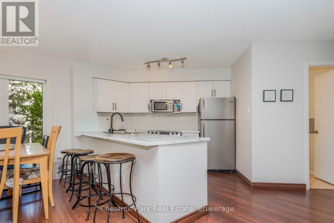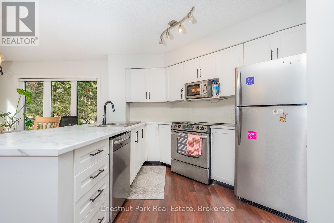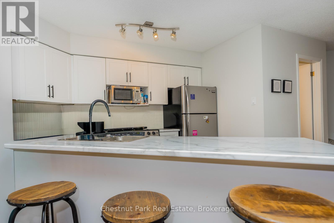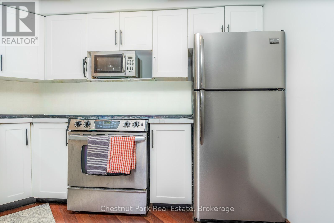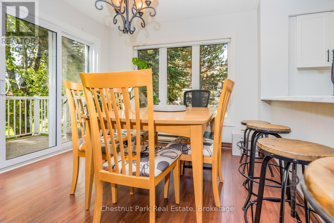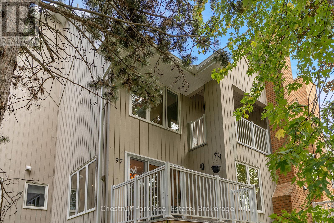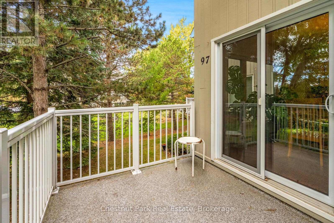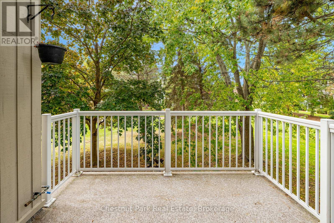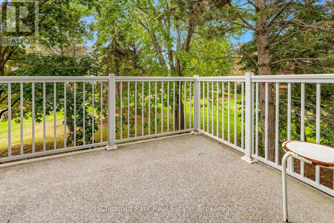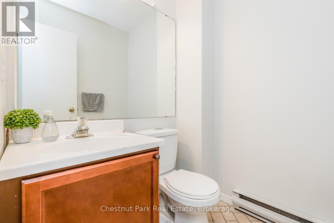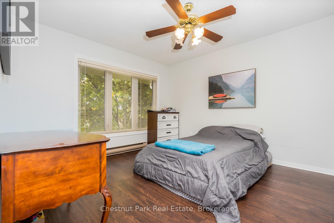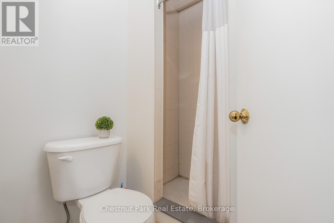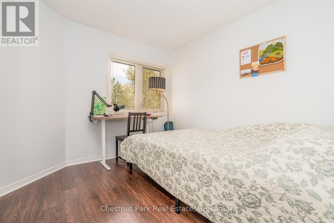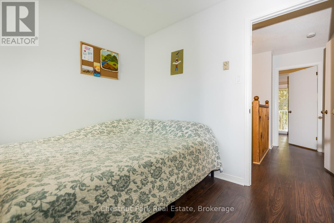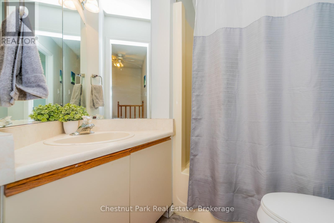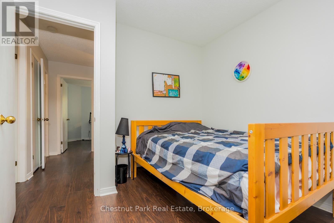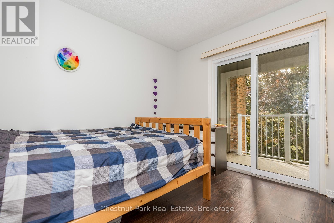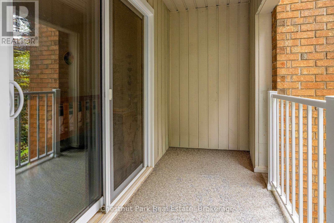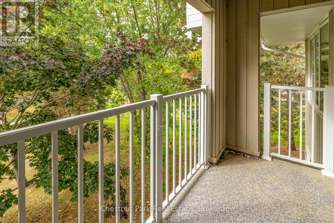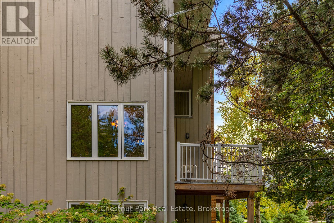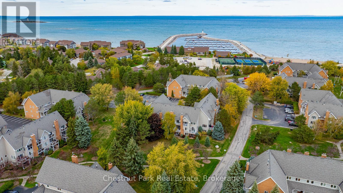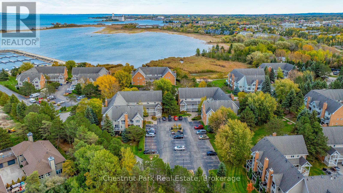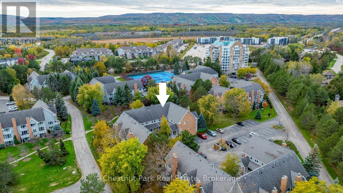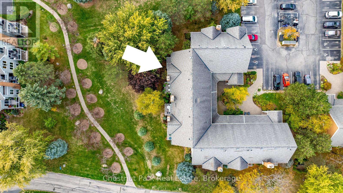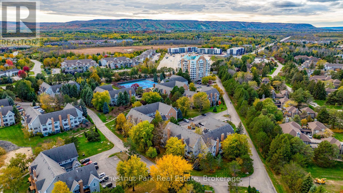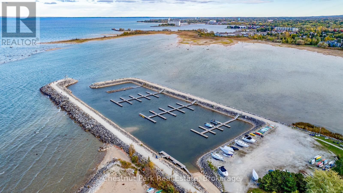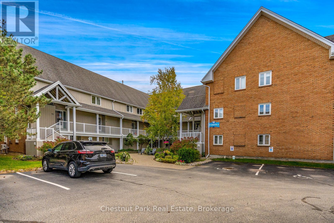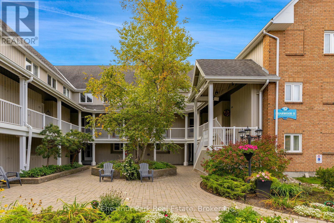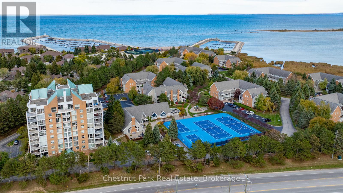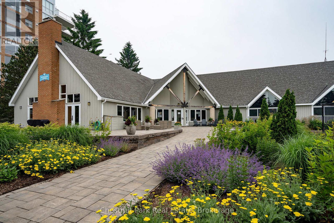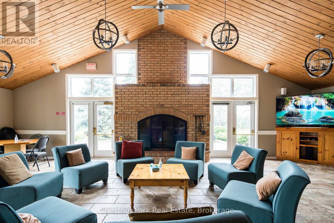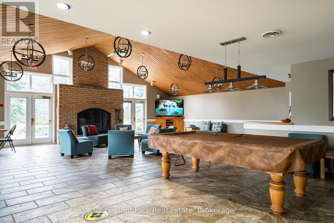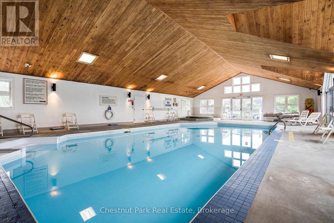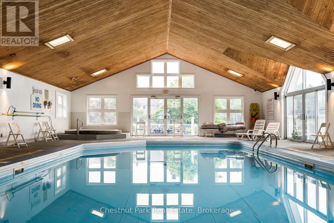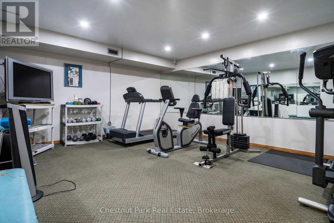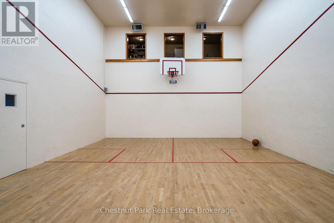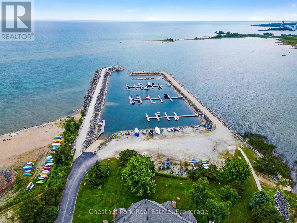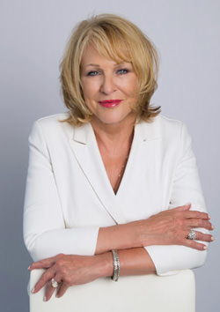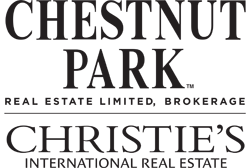
97 - 18 Ramblings Way Collingwood, Ontario L9Y 5C6
3 Bedroom 3 Bathroom 1,000 - 1,199 ft2
Fireplace Indoor Pool None Baseboard Heaters Waterfront Landscaped
$599,000Maintenance, Common Area Maintenance, Insurance, Water, Parking, Cable TV
$826.91 Monthly
Maintenance, Common Area Maintenance, Insurance, Water, Parking, Cable TV
$826.91 MonthlyWelcome to Briarwood II in the gated waterfront community of Ruperts Landing in Collingwood. This development is the perfect match for those seeking the active lifestyle in a community that has so much to offer. Tennis, pickleball, a playground for the kids, a recreation centre with a community room for entertaining, pool table, indoor pool, exercise room and squash/basketball court and private marina on Georgian Bay. This bright and spacious 3 bedroom 2.5 bath condo has plenty of room for family and visiting friends/relatives. The main floor open floor plan features a 2 pc powder room, living room with gas fireplace, updated kitchen and dining room with walk-out to a large deck with gas hookup for bbq for entertaining family and friends. The second floor features the 3 bedrooms with 3 pc ensuite for the primary and a separate 4 pc bath for the guest bedrooms. Perfect for a full time home or weekend getaway with the family to enjoy all our four-season area has to offer. Ruperts Landing is a sought after waterfront community with a private marina (fee for use of the boat slips) where you can put paddle boards and kayaks in the water and store them there as well. Just a short drive to downtown Collingwood boutique shops, amazing restaurants, markets, art galleries and so much more. A 10 - 15 minute drive to Blue Mountain Village, local private ski clubs and a variety of golf courses. Condo fees include water and sewer charges. This amazing development is waiting for you to engage and make it your home getaway. (id:48195)
Property Details
| MLS® Number | S12486085 |
| Property Type | Single Family |
| Community Name | Collingwood |
| Amenities Near By | Beach, Marina, Park, Ski Area |
| Community Features | Pets Allowed With Restrictions |
| Easement | Sub Division Covenants |
| Equipment Type | Water Heater |
| Features | Wooded Area, Balcony, Level, In Suite Laundry |
| Parking Space Total | 1 |
| Pool Type | Indoor Pool |
| Rental Equipment Type | Water Heater |
| Structure | Clubhouse, Deck |
| Water Front Type | Waterfront |
Building
| Bathroom Total | 3 |
| Bedrooms Above Ground | 3 |
| Bedrooms Total | 3 |
| Age | 31 To 50 Years |
| Amenities | Exercise Centre, Recreation Centre, Fireplace(s), Storage - Locker |
| Appliances | Water Heater, Dishwasher, Dryer, Freezer, Stove, Washer, Refrigerator |
| Basement Type | None |
| Cooling Type | None |
| Exterior Finish | Brick, Wood |
| Fire Protection | Smoke Detectors |
| Fireplace Present | Yes |
| Fireplace Total | 1 |
| Foundation Type | Concrete |
| Half Bath Total | 1 |
| Heating Fuel | Electric |
| Heating Type | Baseboard Heaters |
| Stories Total | 2 |
| Size Interior | 1,000 - 1,199 Ft2 |
| Type | Row / Townhouse |
Parking
| No Garage |
Land
| Access Type | Water Access, Marina Docking, Year-round Access, Private Docking |
| Acreage | No |
| Land Amenities | Beach, Marina, Park, Ski Area |
| Landscape Features | Landscaped |
| Surface Water | Lake/pond |
| Zoning Description | R6 |
Rooms
| Level | Type | Length | Width | Dimensions |
|---|---|---|---|---|
| Second Level | Bedroom 3 | 3.39 m | 3.03 m | 3.39 m x 3.03 m |
| Second Level | Primary Bedroom | 3.57 m | 3.6 m | 3.57 m x 3.6 m |
| Second Level | Bathroom | 1.86 m | 2.1 m | 1.86 m x 2.1 m |
| Second Level | Bathroom | 1.78 m | 2.5 m | 1.78 m x 2.5 m |
| Second Level | Bedroom 2 | 3.01 m | 3.08 m | 3.01 m x 3.08 m |
| Main Level | Foyer | 2.66 m | 2.97 m | 2.66 m x 2.97 m |
| Main Level | Bathroom | 1.49 m | 1.47 m | 1.49 m x 1.47 m |
| Main Level | Kitchen | 4.58 m | 3.23 m | 4.58 m x 3.23 m |
| Main Level | Dining Room | 3.08 m | 3.09 m | 3.08 m x 3.09 m |
| Main Level | Living Room | 3.58 m | 4.66 m | 3.58 m x 4.66 m |
| Main Level | Laundry Room | 1.49 m | 1.49 m | 1.49 m x 1.49 m |
Contact Us
Contact us for more information

