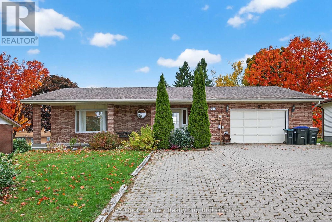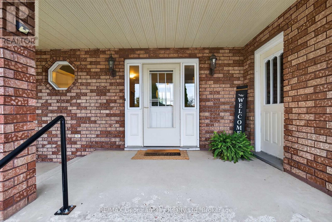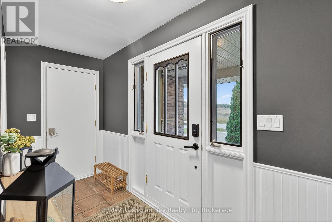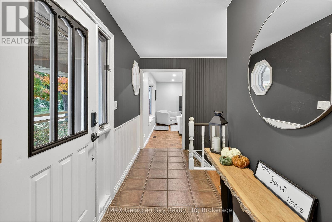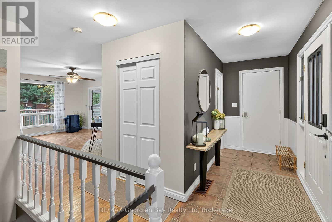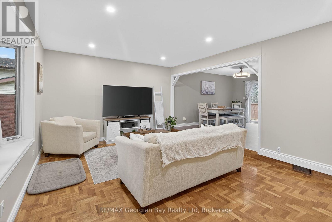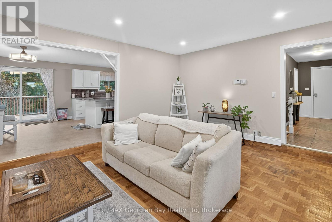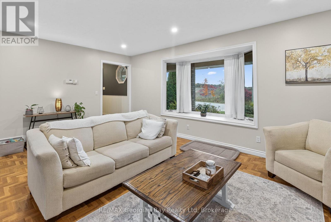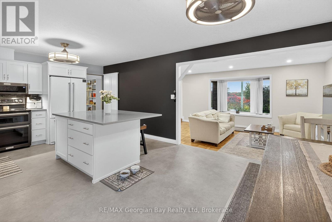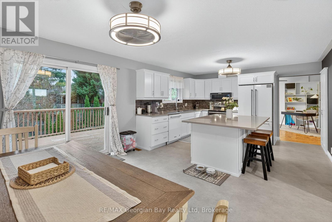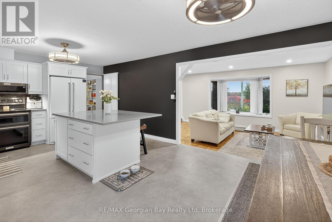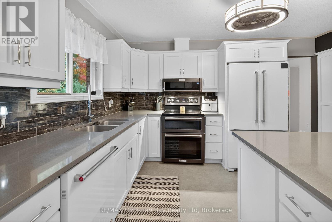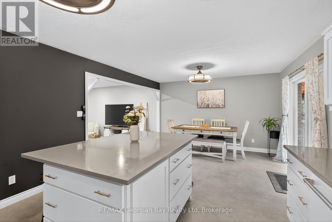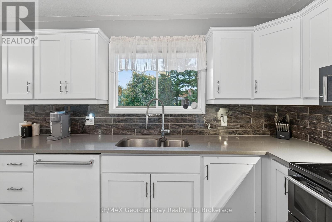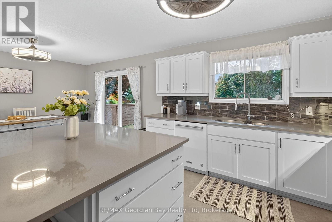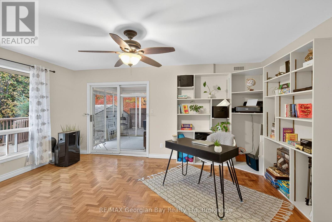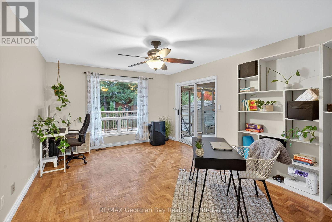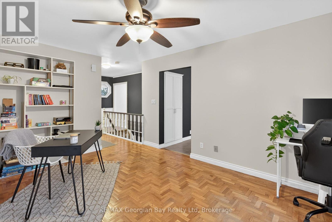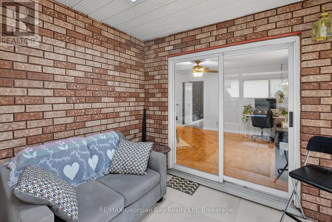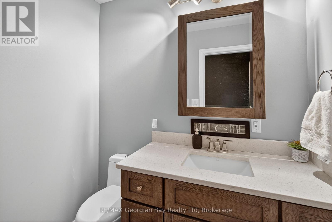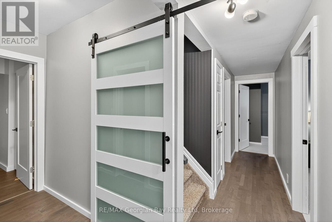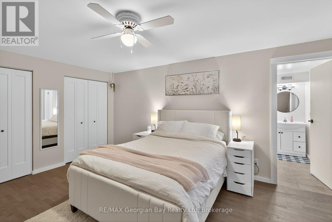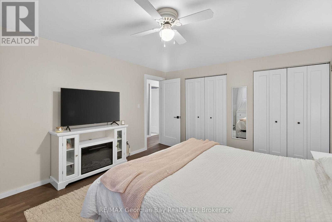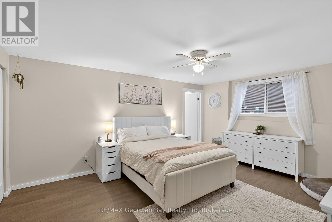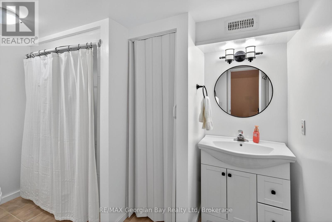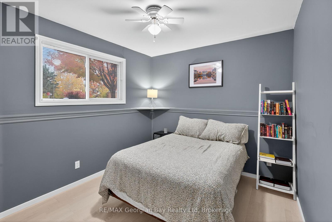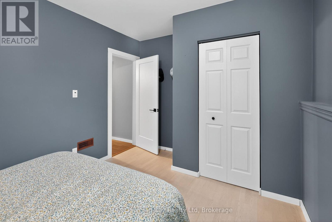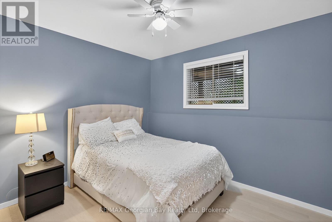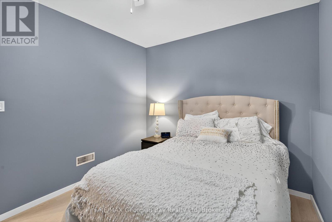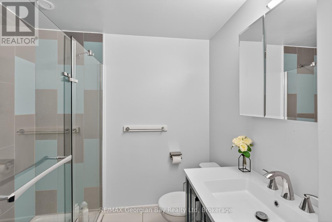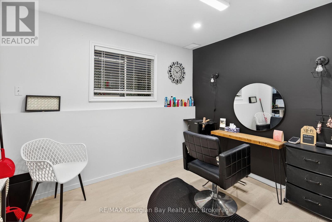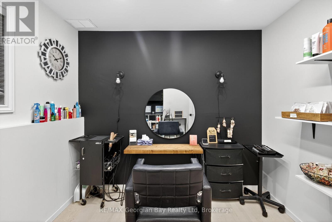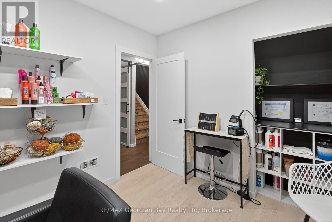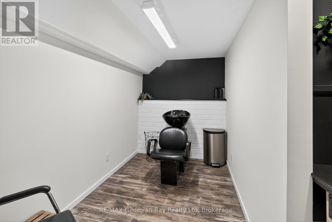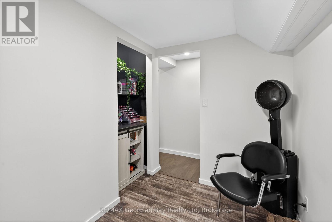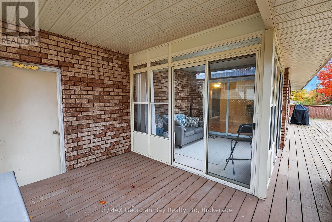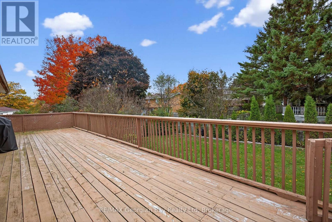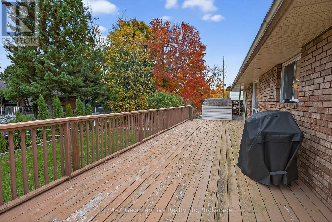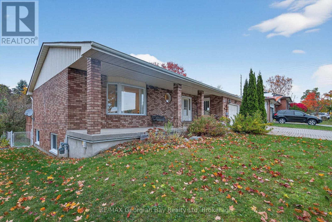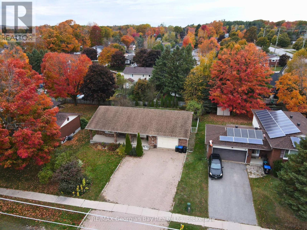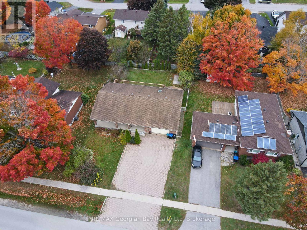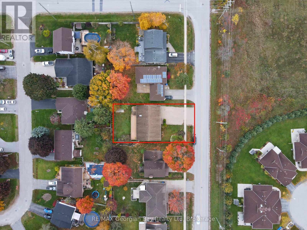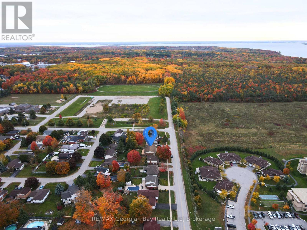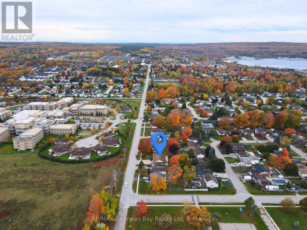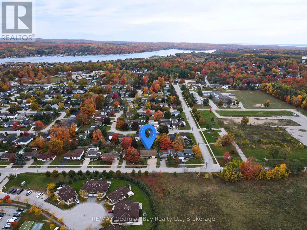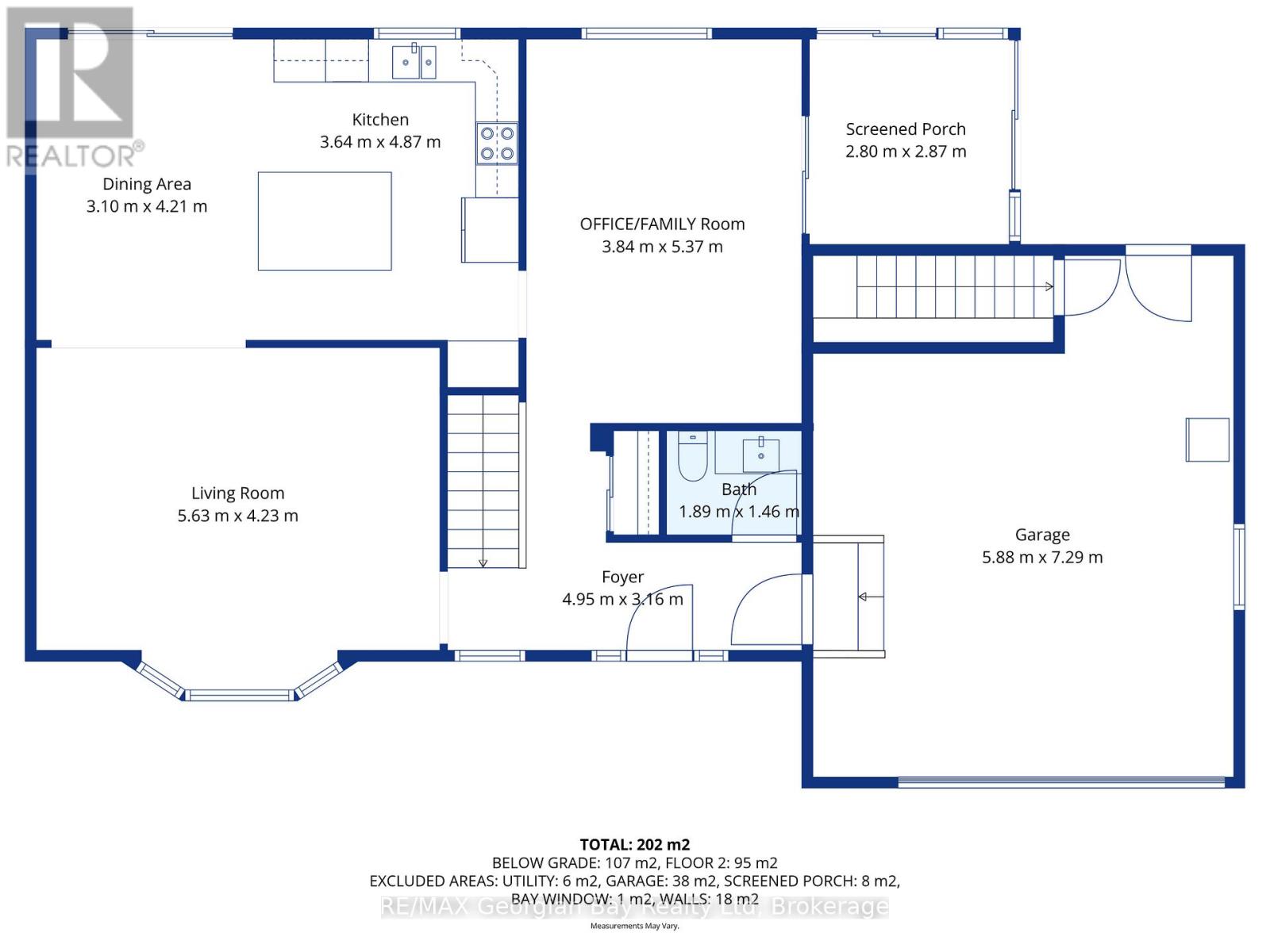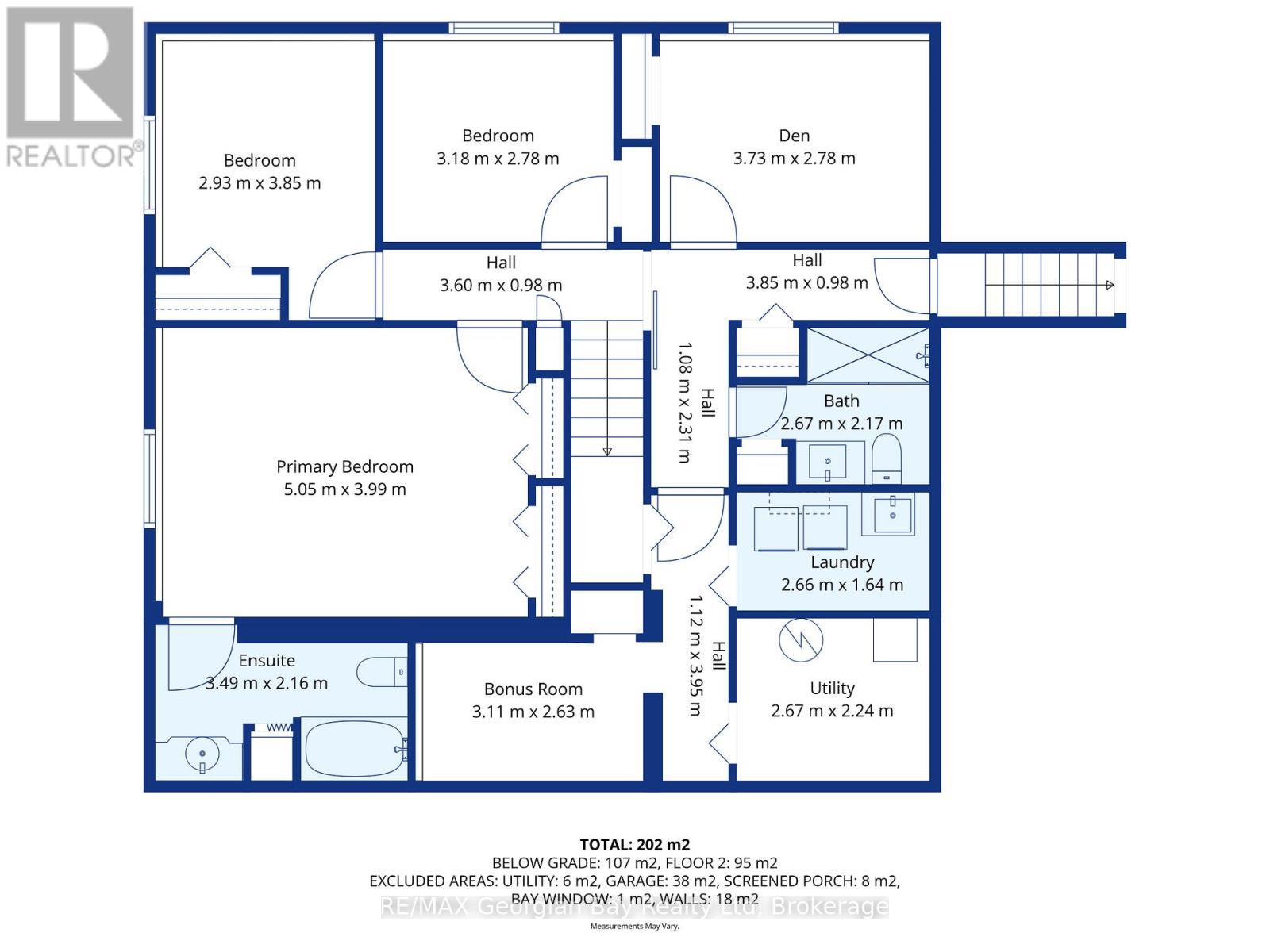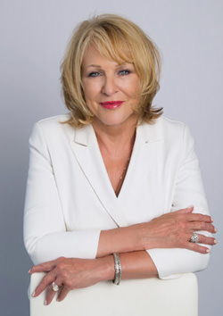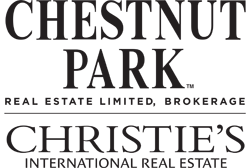4 Bedroom 3 Bathroom 700 - 1,100 ft2
Bungalow None, Air Exchanger Forced Air Landscaped
$729,777
Custom All-Brick Beauty in a Prime Penetang Location! This impressive 2,000+ sq ft finished home offers 3+ bedrooms and 3 bathrooms, ideal for a growing family. The gourmet kitchen features a centre island and overlooks a bright dining and living area, with a walkout to the sunroom and oversized deck-perfect for hosting family and friends. Enjoy an oversized garage, interlock driveway, and a fully fenced yard for added privacy. Located within walking distance to downtown amenities, parks, and the beautiful shores of Georgian Bay. Additional highlights include gas heat, HRV and a well-designed layout with plenty of space to live, work, and relax. A must-see family home in a highly desirable neighbourhood! (id:48195)
Property Details
| MLS® Number | S12478526 |
| Property Type | Single Family |
| Community Name | Penetanguishene |
| Amenities Near By | Park, Schools, Marina |
| Community Features | Community Centre |
| Equipment Type | Water Heater - Gas, Water Heater |
| Features | Flat Site |
| Parking Space Total | 7 |
| Rental Equipment Type | Water Heater - Gas, Water Heater |
| Structure | Deck, Porch |
Building
| Bathroom Total | 3 |
| Bedrooms Below Ground | 4 |
| Bedrooms Total | 4 |
| Appliances | Central Vacuum, Water Heater, Dishwasher, Dryer, Stove, Washer, Window Coverings, Refrigerator |
| Architectural Style | Bungalow |
| Basement Development | Finished |
| Basement Type | N/a (finished), Full |
| Construction Style Attachment | Detached |
| Cooling Type | None, Air Exchanger |
| Exterior Finish | Brick |
| Fire Protection | Smoke Detectors |
| Foundation Type | Block |
| Half Bath Total | 1 |
| Heating Fuel | Natural Gas |
| Heating Type | Forced Air |
| Stories Total | 1 |
| Size Interior | 700 - 1,100 Ft2 |
| Type | House |
| Utility Water | Municipal Water |
Parking
Land
| Acreage | No |
| Fence Type | Fenced Yard |
| Land Amenities | Park, Schools, Marina |
| Landscape Features | Landscaped |
| Sewer | Sanitary Sewer |
| Size Depth | 124 Ft ,8 In |
| Size Frontage | 65 Ft ,7 In |
| Size Irregular | 65.6 X 124.7 Ft |
| Size Total Text | 65.6 X 124.7 Ft |
| Zoning Description | R1 |
Rooms
| Level | Type | Length | Width | Dimensions |
|---|
| Basement | Bathroom | 2.67 m | 2.17 m | 2.67 m x 2.17 m |
| Basement | Bathroom | 3.49 m | 2.16 m | 3.49 m x 2.16 m |
| Basement | Laundry Room | 2.66 m | 1.64 m | 2.66 m x 1.64 m |
| Basement | Utility Room | 2.67 m | 2.24 m | 2.67 m x 2.24 m |
| Basement | Other | 3.11 m | 2.63 m | 3.11 m x 2.63 m |
| Basement | Bedroom | 5.05 m | 3.99 m | 5.05 m x 3.99 m |
| Basement | Bedroom 2 | 2.93 m | 3.85 m | 2.93 m x 3.85 m |
| Basement | Bedroom 3 | 3.18 m | 2.78 m | 3.18 m x 2.78 m |
| Basement | Den | 3.73 m | 2.78 m | 3.73 m x 2.78 m |
| Main Level | Kitchen | 3.64 m | 4.87 m | 3.64 m x 4.87 m |
| Main Level | Dining Room | 3.1 m | 4.21 m | 3.1 m x 4.21 m |
| Main Level | Living Room | 5.63 m | 4.23 m | 5.63 m x 4.23 m |
| Main Level | Office | 3.84 m | 5.37 m | 3.84 m x 5.37 m |
| Main Level | Bathroom | 1.89 m | 1.46 m | 1.89 m x 1.46 m |
| Main Level | Sunroom | 2.8 m | 2.87 m | 2.8 m x 2.87 m |
Utilities
| Cable | Installed |
| Electricity | Installed |
| Sewer | Installed |


