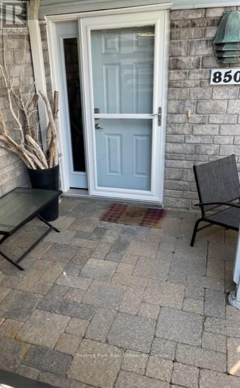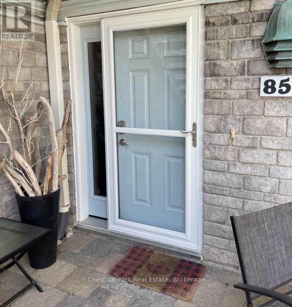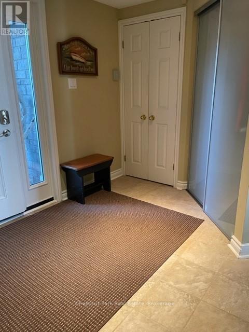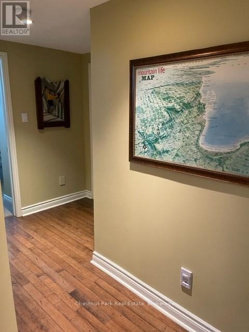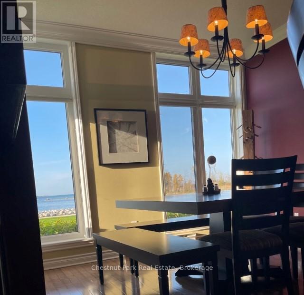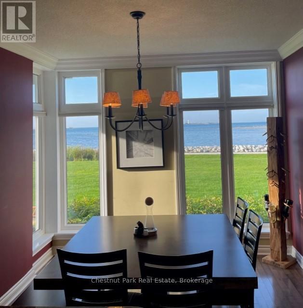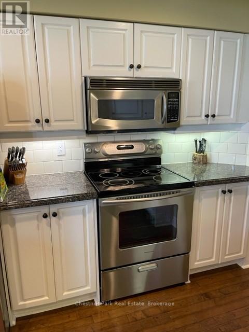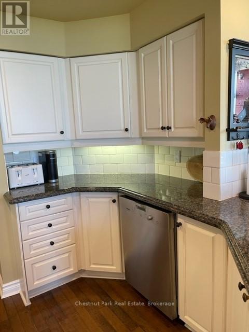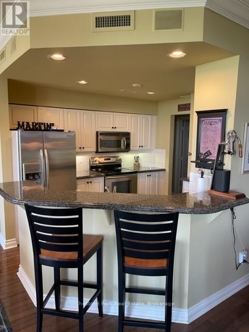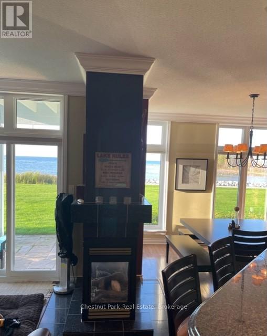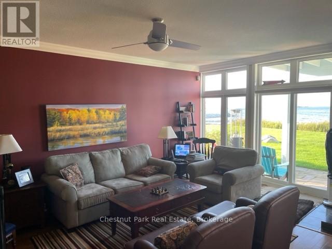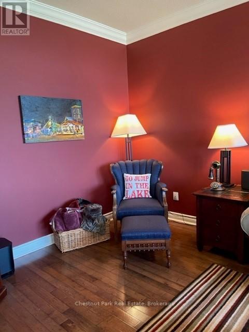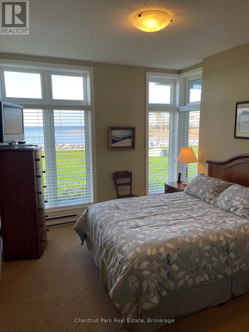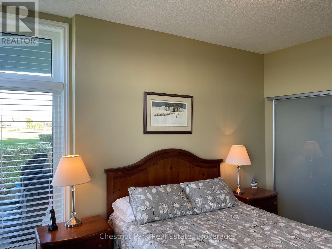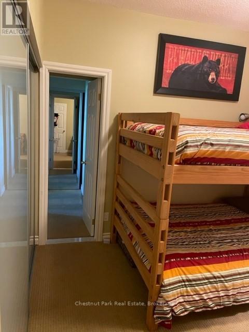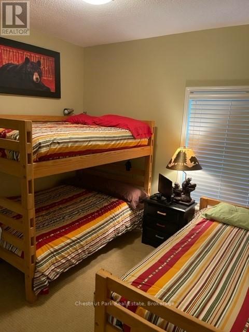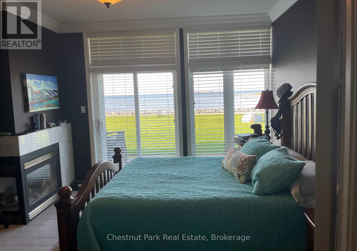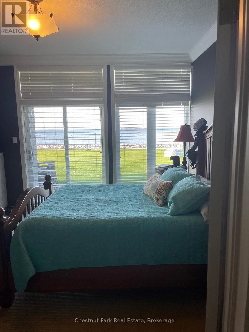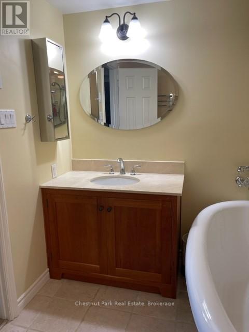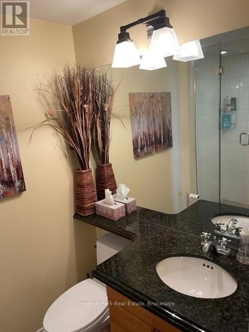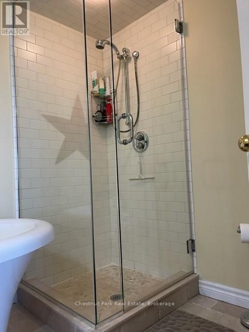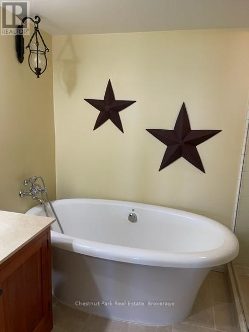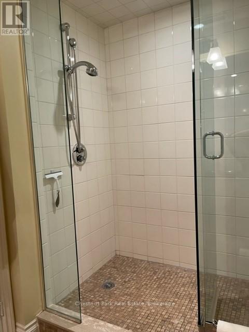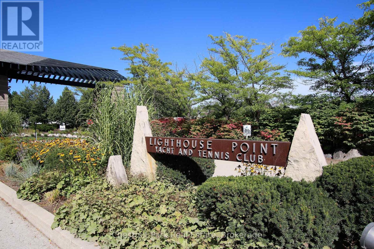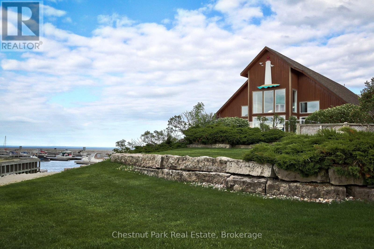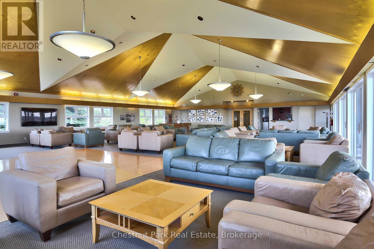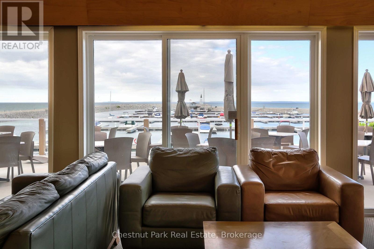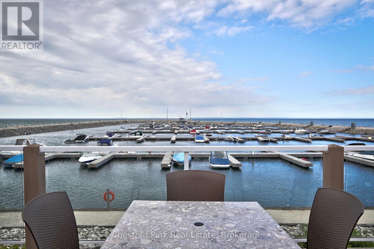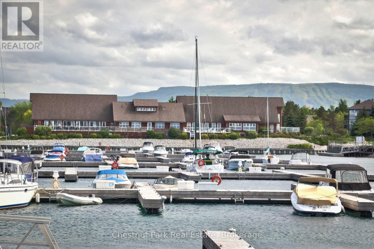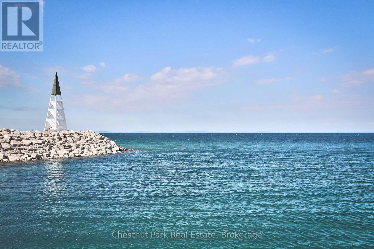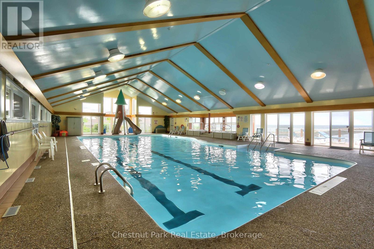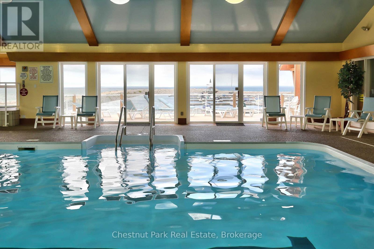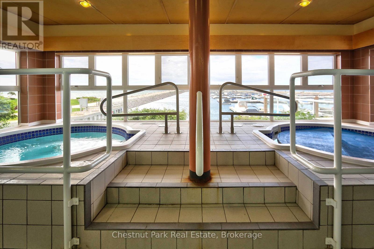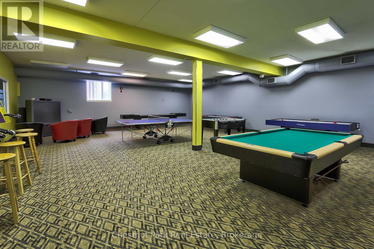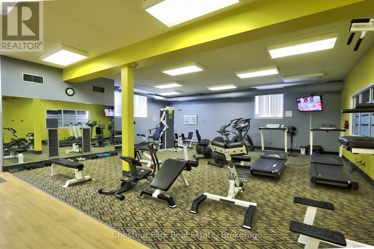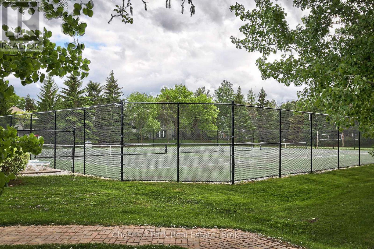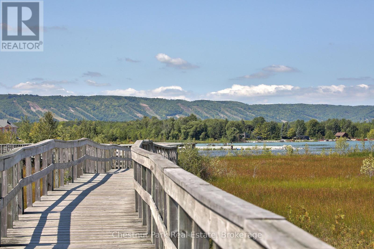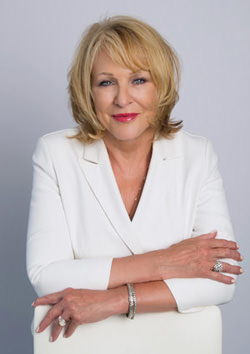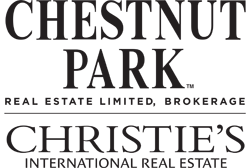3 Bedroom 2 Bathroom 1,400 - 1,599 ft2
Bungalow Fireplace Indoor Pool Central Air Conditioning Forced Air Waterfront Landscaped, Lawn Sprinkler
$4,000 Monthly
GROUND FLOOR WATERFRONT - BUNGALOW - SHORT TERM SKI SEASON RENTAL -3 Bedroom/ 2 (four) piece baths within the amenity rich LIGHTHOUSE POINT, Open Concept. The Living Room, Dining Room, Primary Bedroom & 3rd bedroom all have WATERFRONT WINDOWS & FULL PANORAMIC VIEWS FROM THE KITCHEN with Granite Counters and Stainless-Steel Appliances. Primary bedroom with ensuite bath and queen bed, with one wall of windows facing the bay, T.V. and a cozy 2-sided Gas Fireplace, double doors leading to a dressing area and a private hallway leading the second bedroom with a double bunk bed and a single one. The third bedroom with a 2 large waterfront windows & T.V. Single Detached Garage. Gas BBQ. Full access to Lighthouse Point amenities. No pets, no smoking. The Recreation Centre has an indoor pool, spa tubs, sauna, games room, exercise room, a Great social room with kitchen and overlooking the marina and bay. Pillows and blankets supplied. 50% of rent due with contract. $3000 Utility deposit. (own sheets) (id:48195)
Property Details
| MLS® Number | S12477711 |
| Property Type | Single Family |
| Community Name | Collingwood |
| Amenities Near By | Hospital, Ski Area |
| Community Features | Pets Not Allowed, Community Centre |
| Easement | Sub Division Covenants |
| Features | Waterway, Open Space, Flat Site, Conservation/green Belt |
| Parking Space Total | 2 |
| Pool Type | Indoor Pool |
| Structure | Clubhouse, Patio(s), Porch |
| View Type | View, Mountain View, View Of Water, Unobstructed Water View |
| Water Front Type | Waterfront |
Building
| Bathroom Total | 2 |
| Bedrooms Above Ground | 3 |
| Bedrooms Total | 3 |
| Age | 31 To 50 Years |
| Amenities | Exercise Centre, Recreation Centre, Fireplace(s) |
| Appliances | Hot Tub, Garage Door Opener Remote(s), Dryer, Furniture, Garage Door Opener, Microwave, Stove, Washer, Window Coverings |
| Architectural Style | Bungalow |
| Basement Type | None |
| Cooling Type | Central Air Conditioning |
| Exterior Finish | Stone, Wood |
| Fire Protection | Controlled Entry, Smoke Detectors |
| Fireplace Present | Yes |
| Foundation Type | Slab |
| Heating Fuel | Natural Gas |
| Heating Type | Forced Air |
| Stories Total | 1 |
| Size Interior | 1,400 - 1,599 Ft2 |
| Type | Apartment |
Parking
Land
| Access Type | Year-round Access, Private Docking |
| Acreage | No |
| Land Amenities | Hospital, Ski Area |
| Landscape Features | Landscaped, Lawn Sprinkler |
Rooms
| Level | Type | Length | Width | Dimensions |
|---|
| Main Level | Bedroom 2 | 3.2 m | 3.81 m | 3.2 m x 3.81 m |
| Main Level | Primary Bedroom | 4.47 m | 3.96 m | 4.47 m x 3.96 m |
| Main Level | Bedroom 3 | 3.43 m | 3.05 m | 3.43 m x 3.05 m |
| Main Level | Living Room | 4.27 m | 6.1 m | 4.27 m x 6.1 m |
| Main Level | Dining Room | 3.2 m | 3.83 m | 3.2 m x 3.83 m |
| Main Level | Kitchen | 4.27 m | 6.1 m | 4.27 m x 6.1 m |
| Main Level | Library | 3.05 m | 1.83 m | 3.05 m x 1.83 m |


