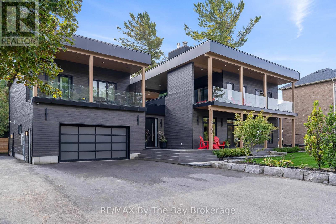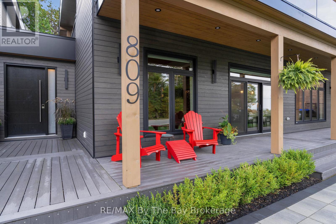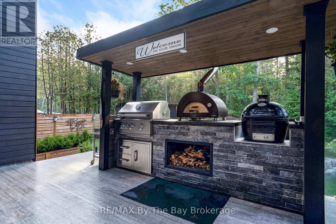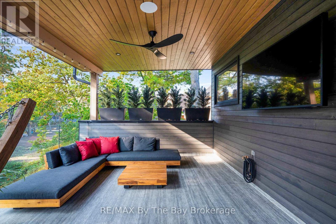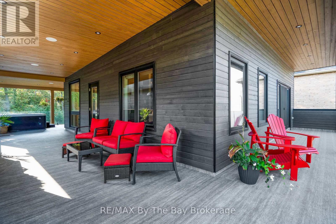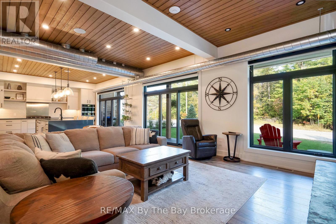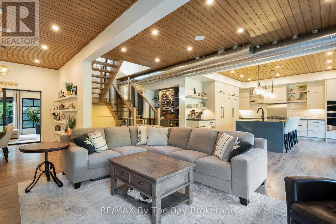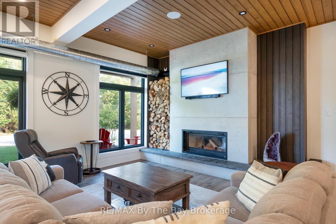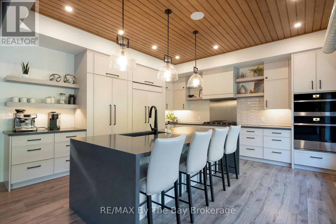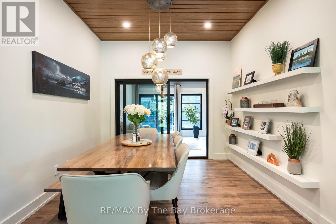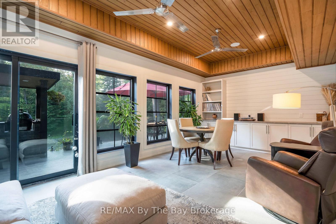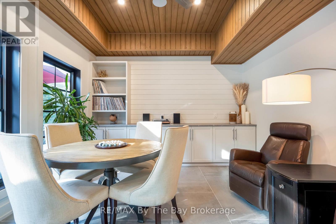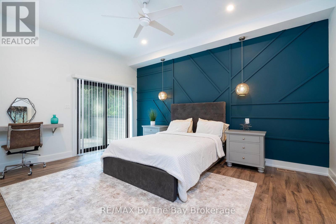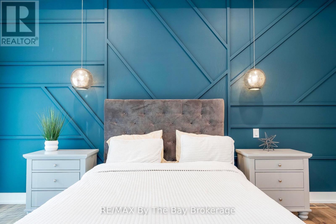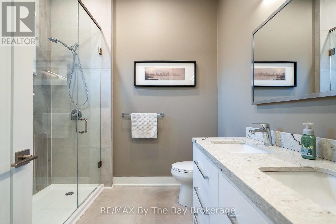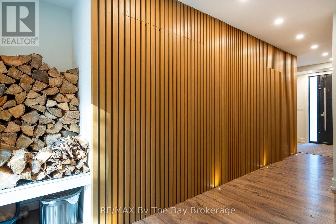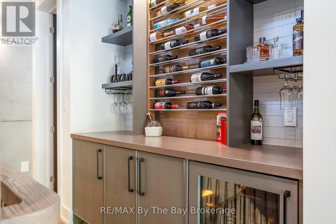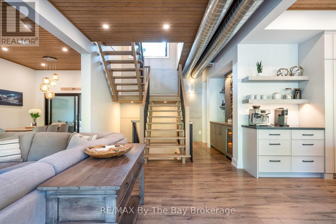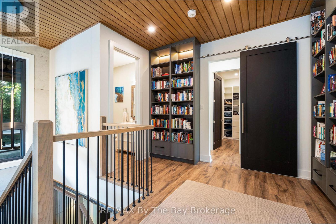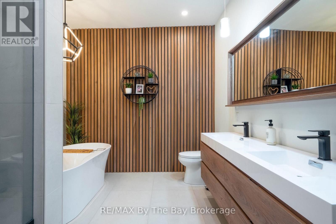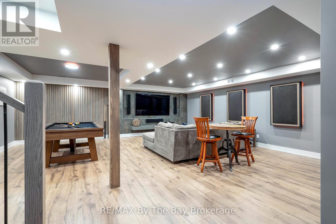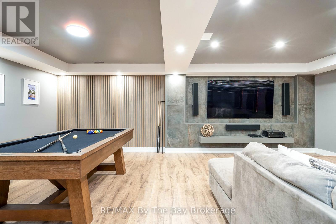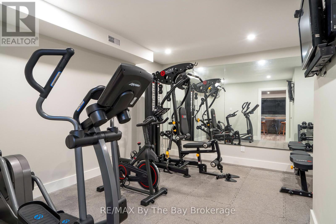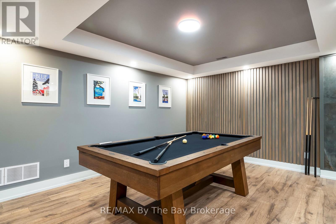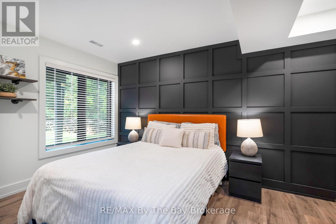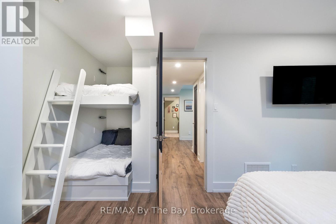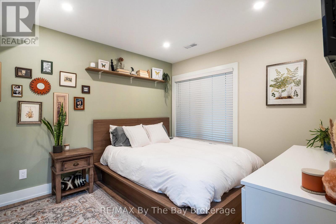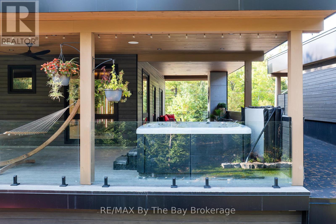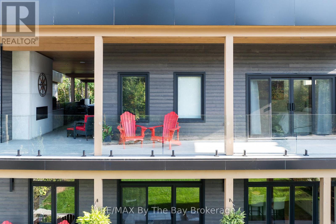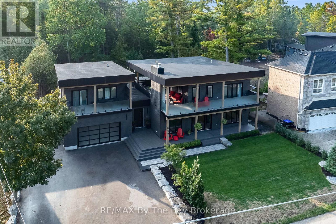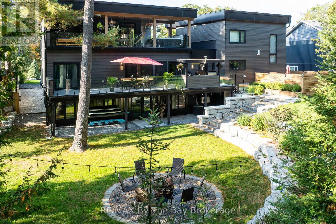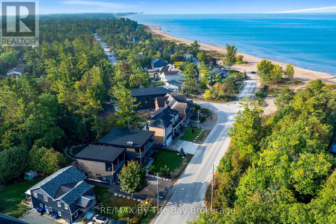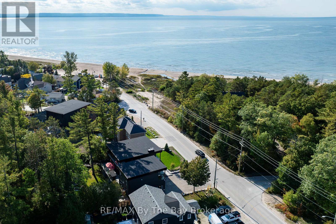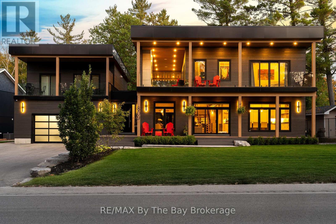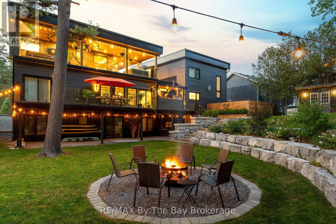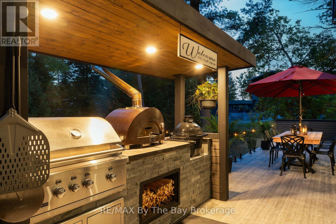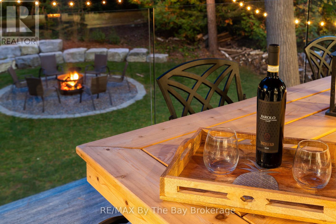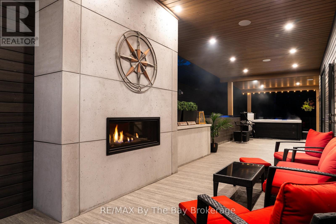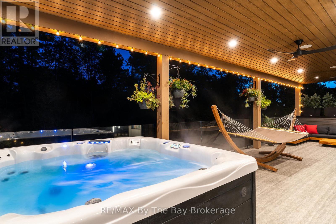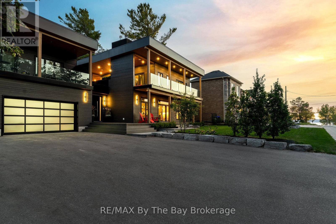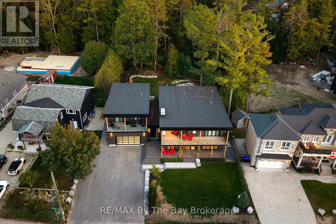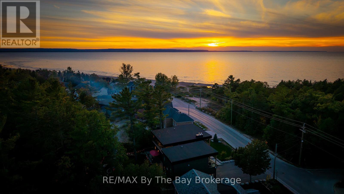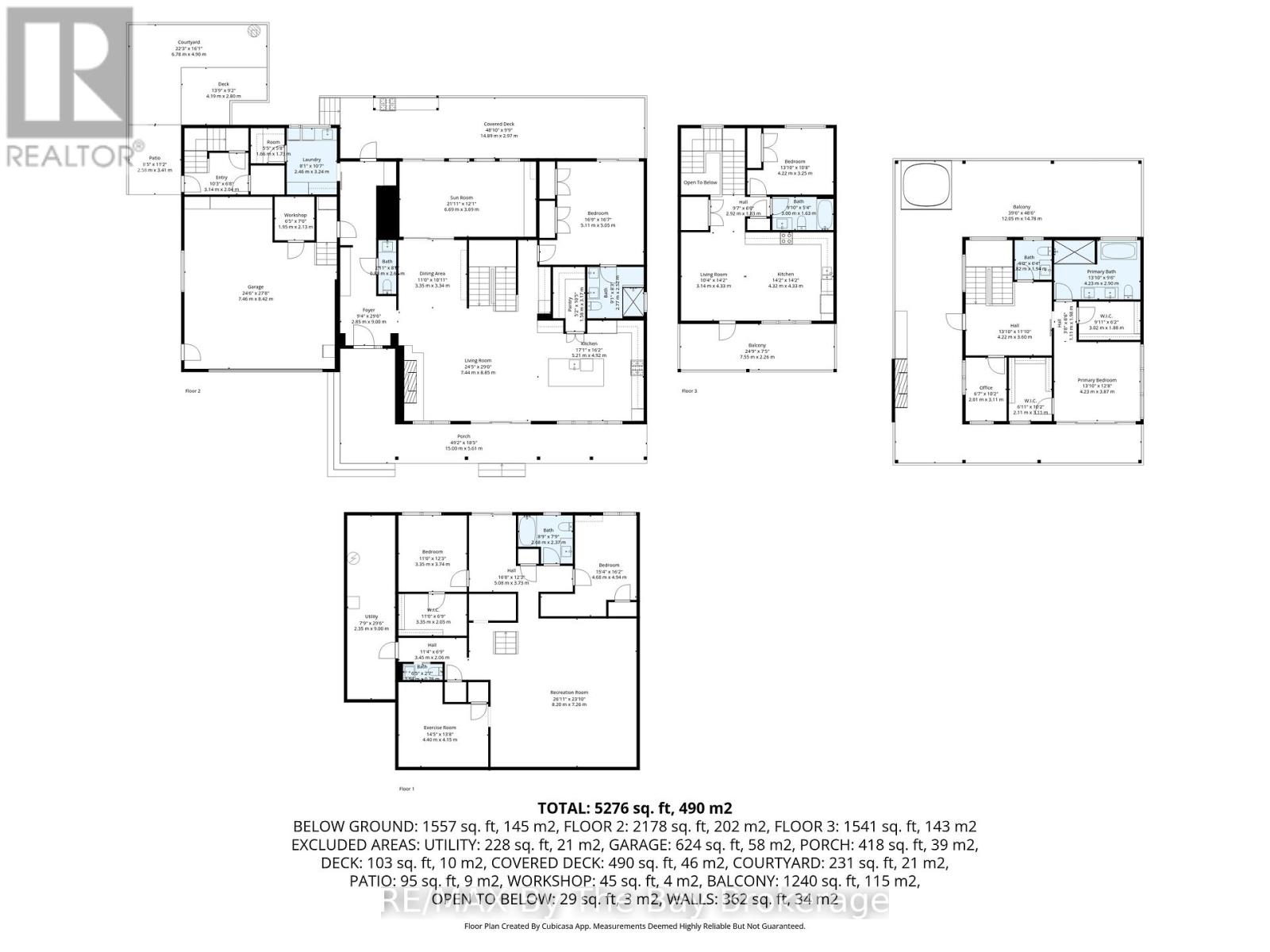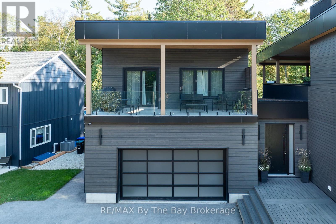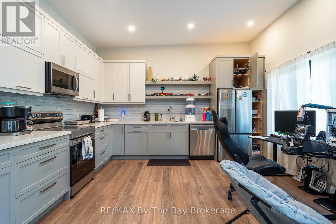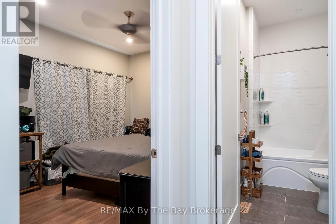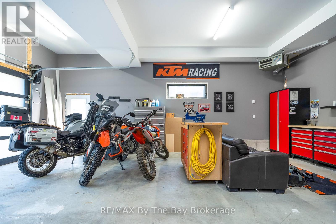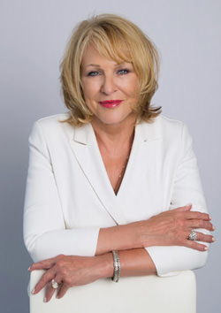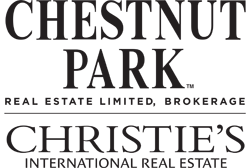5 Bedroom 7 Bathroom 3,500 - 5,000 ft2
Fireplace Central Air Conditioning Forced Air Landscaped
$2,499,000
Experience refined coastal living in this extraordinary newer-built custom multi-family home with a legal apartment, steps from the pristine sandy shores of Allenwood Beach on beautiful Georgian Bay. Every detail of this 5-bedroom, 7-bath masterpiece reflects thoughtful design, premium craftsmanship, and the perfect balance of modern luxury and natural tranquility. From the moment you arrive, you'll be captivated by the architectural elegance and resort-style outdoor living spaces featuring multiple decks, hot tub, gas and wood fireplace, a gourmet outdoor kitchen, and a professionally landscaped private backyard oasis. Inside, the impressive open-concept main level showcases soaring ceilings, panoramic windows, and a charming living room with wood-burning fireplace. The chefs kitchen is an entertainers dream, complete with custom cabinetry, Corian countertops, state-of-the-art appliances, a large island, coffee bar, and hidden pantry. The main-floor primary suite offers a spa-inspired ensuite, while the second-floor primary retreat boasts a private balcony with hot tub, gas fireplace, and conversation area. Additional features include a wine and beverage bar, dedicated office, home gym, spacious family room, and walkout lower level. The heated, insulated double garage with ample parking for eight vehicles ensures both comfort and convenience. The self-contained legal apartment, finished to the same luxurious standard, provides an ideal space for extended family or premium rental income, complete with its own private yard. Located near Wasaga Beach's east-end amenities, fine dining, shopping, and entertainment, this exceptional residence offers the ultimate year-round luxury retreat on the shores of Georgian Bay. (id:48195)
Property Details
| MLS® Number | S12447743 |
| Property Type | Multi-family |
| Community Name | Wasaga Beach |
| Amenities Near By | Beach, Marina, Park, Public Transit |
| Community Features | School Bus |
| Equipment Type | None |
| Features | Wooded Area, Irregular Lot Size, Sloping, Level, Carpet Free, Guest Suite, In-law Suite |
| Parking Space Total | 8 |
| Rental Equipment Type | None |
| Structure | Deck, Patio(s), Porch, Shed |
Building
| Bathroom Total | 7 |
| Bedrooms Above Ground | 3 |
| Bedrooms Below Ground | 2 |
| Bedrooms Total | 5 |
| Age | 0 To 5 Years |
| Amenities | Fireplace(s) |
| Appliances | Barbeque, Hot Tub, Garage Door Opener Remote(s), Garburator, Oven - Built-in, Water Heater, Central Vacuum, All |
| Basement Development | Finished |
| Basement Features | Walk Out |
| Basement Type | Full (finished) |
| Cooling Type | Central Air Conditioning |
| Exterior Finish | Wood, Hardboard |
| Fireplace Present | Yes |
| Fireplace Total | 2 |
| Foundation Type | Concrete |
| Half Bath Total | 3 |
| Heating Fuel | Natural Gas |
| Heating Type | Forced Air |
| Stories Total | 2 |
| Size Interior | 3,500 - 5,000 Ft2 |
| Type | Duplex |
| Utility Water | Municipal Water |
Parking
Land
| Acreage | No |
| Fence Type | Partially Fenced, Fenced Yard |
| Land Amenities | Beach, Marina, Park, Public Transit |
| Landscape Features | Landscaped |
| Sewer | Sanitary Sewer |
| Size Depth | 180 Ft ,1 In |
| Size Frontage | 99 Ft ,3 In |
| Size Irregular | 99.3 X 180.1 Ft |
| Size Total Text | 99.3 X 180.1 Ft |
| Zoning Description | R1 |
Rooms
| Level | Type | Length | Width | Dimensions |
|---|
| Second Level | Primary Bedroom | 4.23 m | 3.87 m | 4.23 m x 3.87 m |
| Second Level | Office | 3.11 m | 2.01 m | 3.11 m x 2.01 m |
| Lower Level | Recreational, Games Room | 8.2 m | 7.26 m | 8.2 m x 7.26 m |
| Lower Level | Bedroom 3 | 4.68 m | 4.94 m | 4.68 m x 4.94 m |
| Lower Level | Bedroom 4 | 3.35 m | 3.74 m | 3.35 m x 3.74 m |
| Lower Level | Exercise Room | 4.4 m | 4.15 m | 4.4 m x 4.15 m |
| Lower Level | Utility Room | 9 m | 2.35 m | 9 m x 2.35 m |
| Main Level | Living Room | 7.44 m | 8.85 m | 7.44 m x 8.85 m |
| Main Level | Kitchen | 5.21 m | 4.92 m | 5.21 m x 4.92 m |
| Main Level | Dining Room | 3.35 m | 3.34 m | 3.35 m x 3.34 m |
| Main Level | Bedroom | 5.11 m | 5.05 m | 5.11 m x 5.05 m |
| Main Level | Sunroom | 6.69 m | 3.69 m | 6.69 m x 3.69 m |
| Main Level | Pantry | 3.17 m | 1.58 m | 3.17 m x 1.58 m |
| Main Level | Workshop | 1.95 m | 2.13 m | 1.95 m x 2.13 m |
| Main Level | Laundry Room | 2.46 m | 3.24 m | 2.46 m x 3.24 m |
| Upper Level | Kitchen | 4.32 m | 4.33 m | 4.32 m x 4.33 m |
| Upper Level | Living Room | 4.33 m | 3.14 m | 4.33 m x 3.14 m |
| Upper Level | Bedroom | 4.22 m | 3.25 m | 4.22 m x 3.25 m |
Utilities
| Cable | Installed |
| Electricity | Installed |
| Sewer | Installed |


