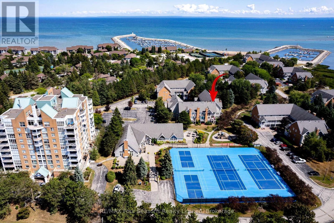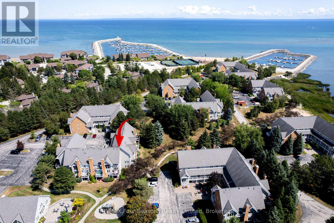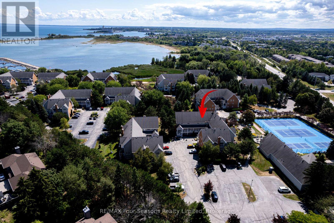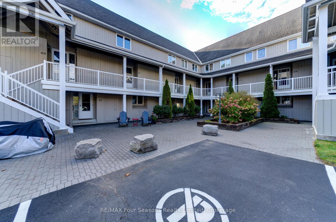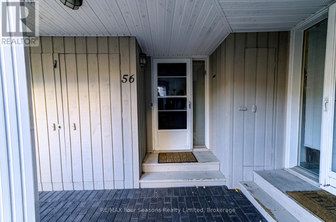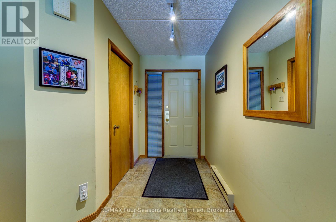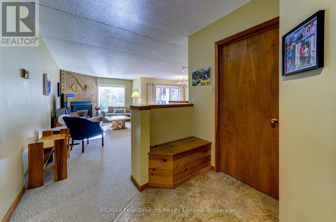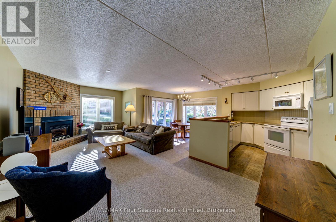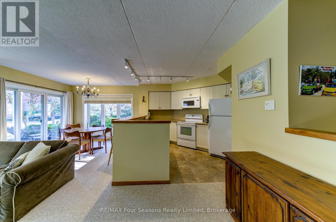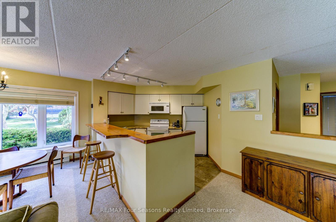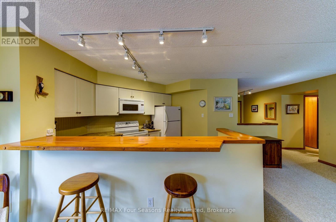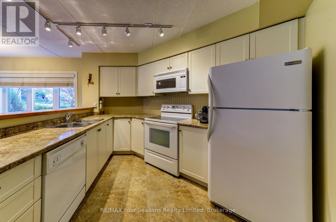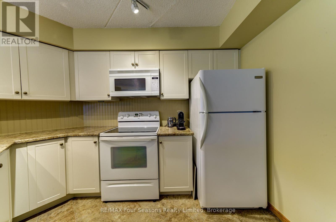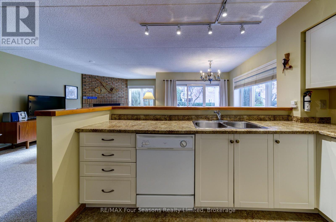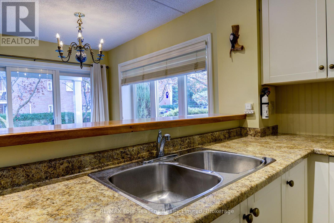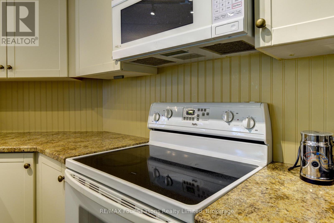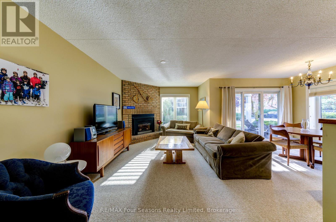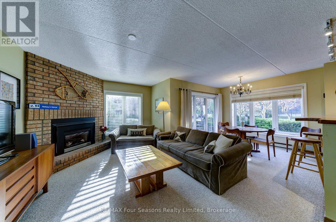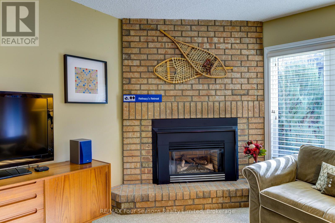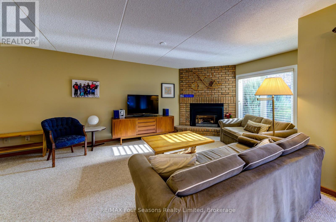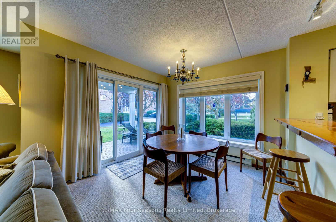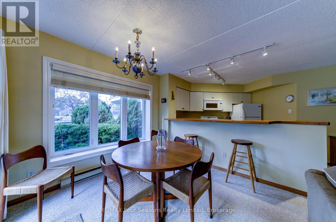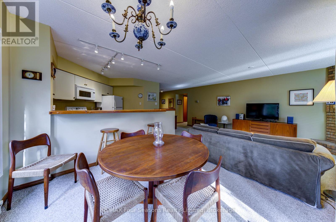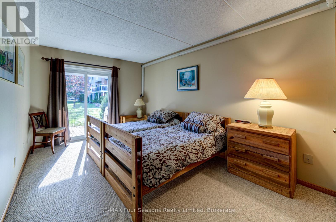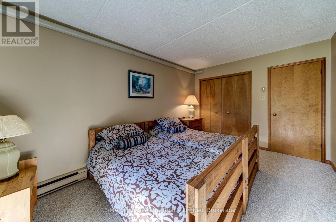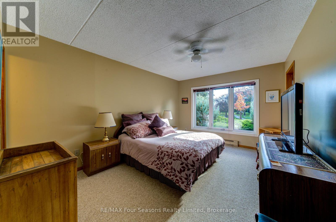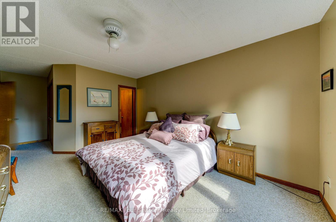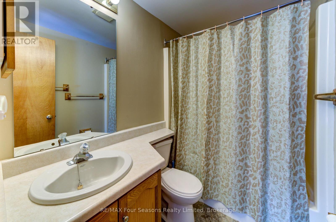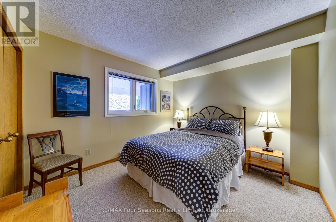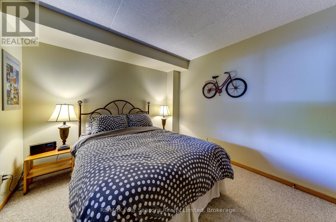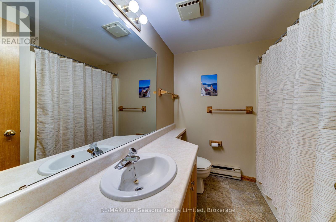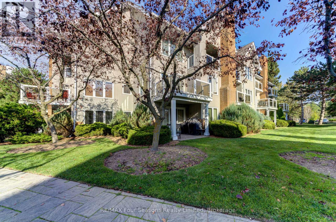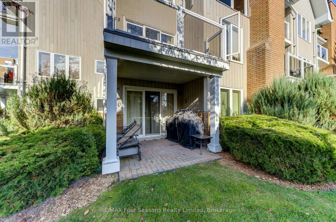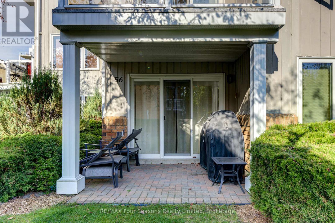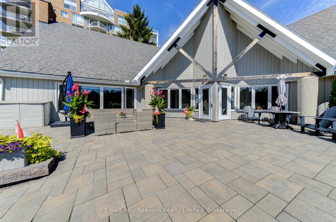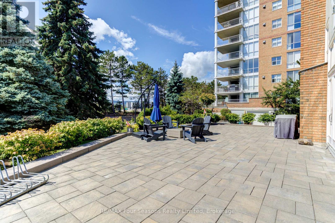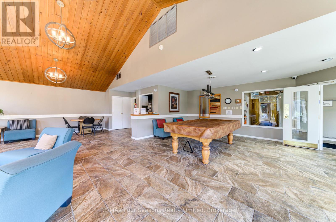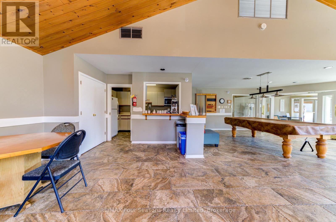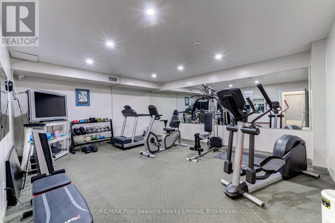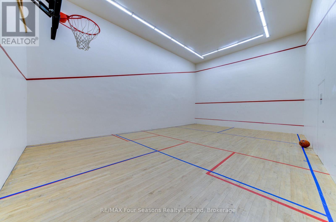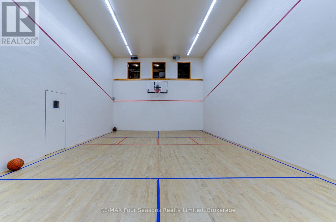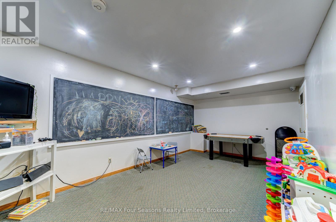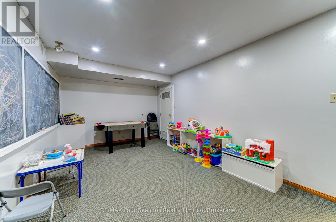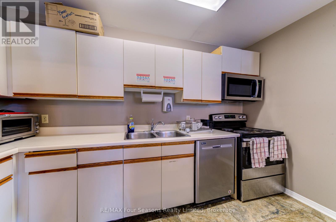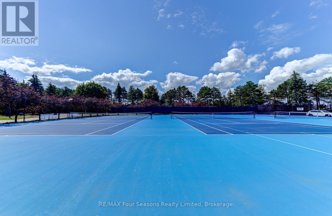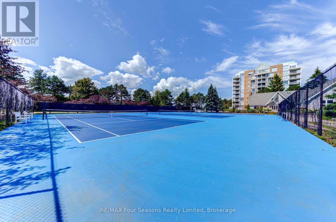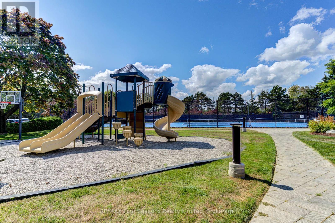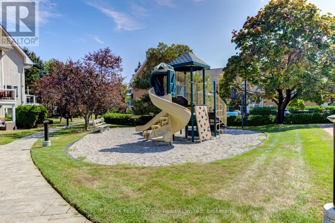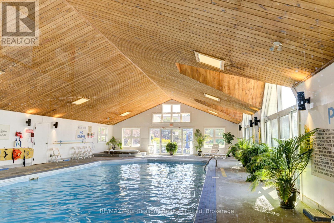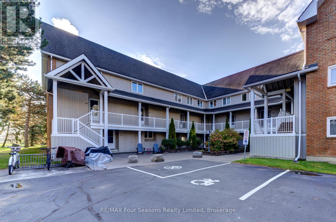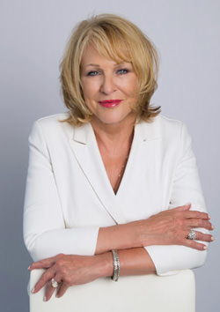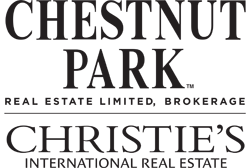3 Bedroom 2 Bathroom 1,200 - 1,399 ft2
Fireplace Indoor Pool Baseboard Heaters
$3,000 Monthly
SKI SEASON Rental - available December 1st. Dates negotiable. Step inside this warm and inviting ground level condo located in the coveted gated community of Ruperts Landing. Lovingly maintained with a nod to its original charm, you'll find three spacious bedrooms, two bathrooms, and open concept living featuring a gas fireplace, bbq, ensuite laundry, and plenty of exterior locker storage. This unit is pet-free, offering peace of mind for those with sensitivities. Just a short stroll from the amenities including a recreation centre offering an indoor pool and spa, fitness room, relaxing sauna, and a comfortable lounge with fireplace. Enjoy the convenience of nearby restaurants, shops, entertainment, outdoor activities in Collingwood and Blue Mountain. Internet & water/sewer included. Utilities in addition to rent. No pets, no smoking. Sleeping arrangements: primary bedroom - queen bed; bedroom 2 - queen bed; bedroom 3 - two twin beds. (id:48195)
Property Details
| MLS® Number | S12462535 |
| Property Type | Single Family |
| Community Name | Collingwood |
| Amenities Near By | Ski Area, Hospital, Public Transit |
| Community Features | Pets Not Allowed, Community Centre |
| Features | Balcony |
| Parking Space Total | 1 |
| Pool Type | Indoor Pool |
| Structure | Clubhouse |
Building
| Bathroom Total | 2 |
| Bedrooms Above Ground | 3 |
| Bedrooms Total | 3 |
| Age | 31 To 50 Years |
| Amenities | Exercise Centre, Recreation Centre |
| Exterior Finish | Brick, Wood |
| Fireplace Present | Yes |
| Heating Fuel | Electric |
| Heating Type | Baseboard Heaters |
| Size Interior | 1,200 - 1,399 Ft2 |
| Type | Row / Townhouse |
Parking
Land
| Acreage | No |
| Land Amenities | Ski Area, Hospital, Public Transit |
Rooms
| Level | Type | Length | Width | Dimensions |
|---|
| Ground Level | Foyer | 3.53 m | 2.16 m | 3.53 m x 2.16 m |
| Ground Level | Kitchen | 3.23 m | 2.24 m | 3.23 m x 2.24 m |
| Ground Level | Dining Room | 3.23 m | 3.1 m | 3.23 m x 3.1 m |
| Ground Level | Living Room | 6.76 m | 3.23 m | 6.76 m x 3.23 m |
| Ground Level | Primary Bedroom | 4.55 m | 3.35 m | 4.55 m x 3.35 m |
| Ground Level | Bedroom 2 | 3.16 m | 3.35 m | 3.16 m x 3.35 m |
| Ground Level | Bedroom 3 | 4.55 m | 3.04 m | 4.55 m x 3.04 m |


