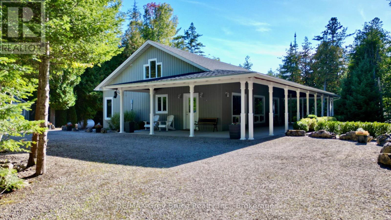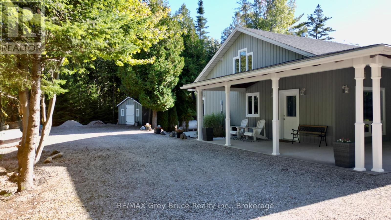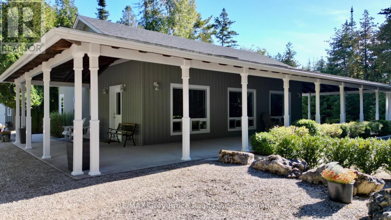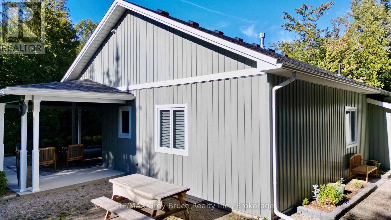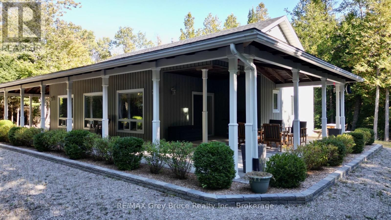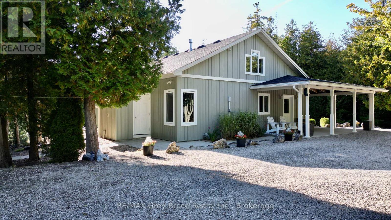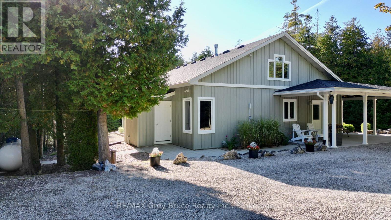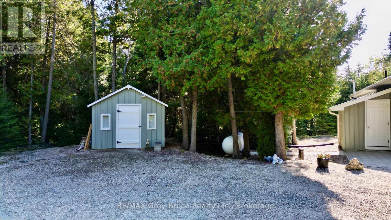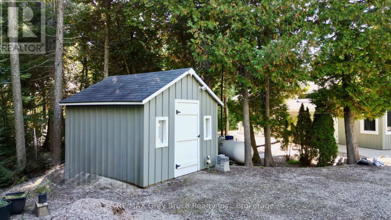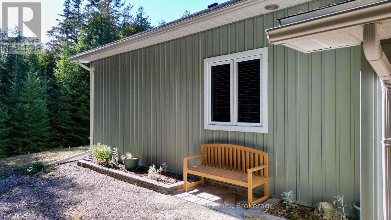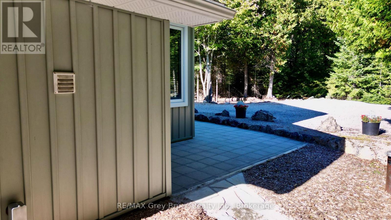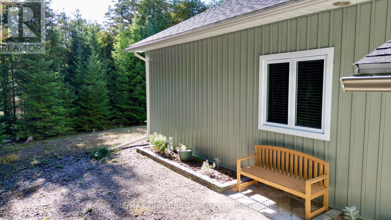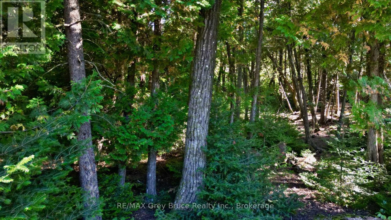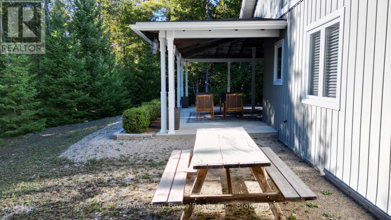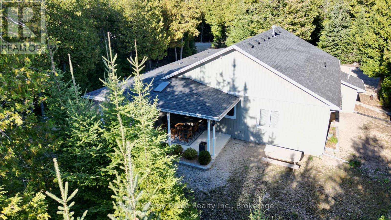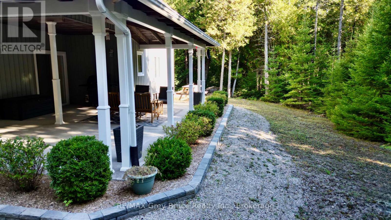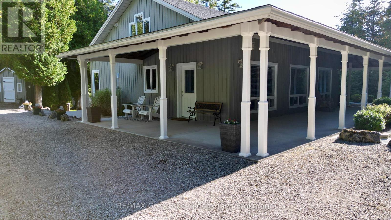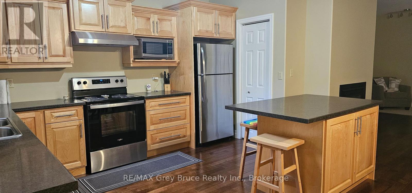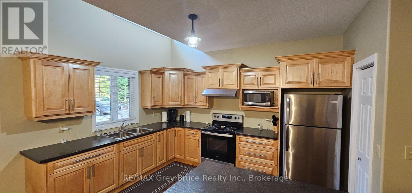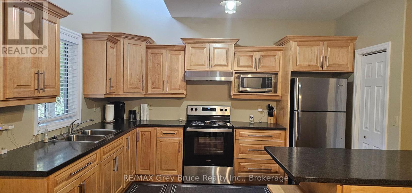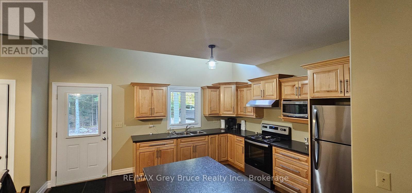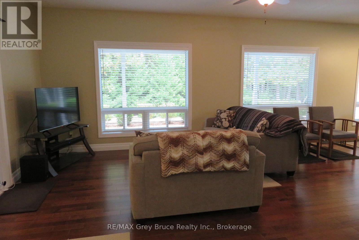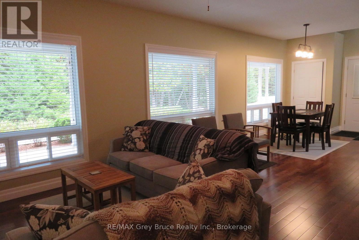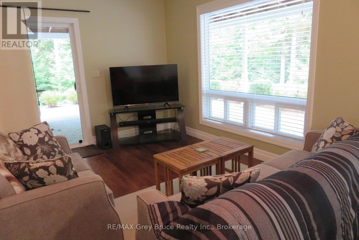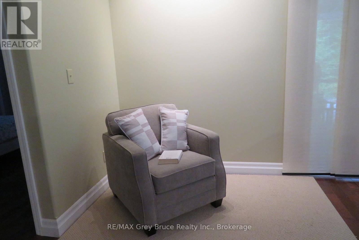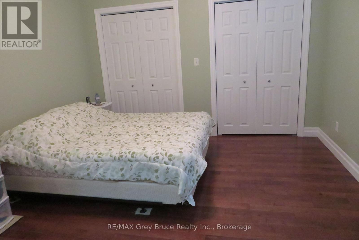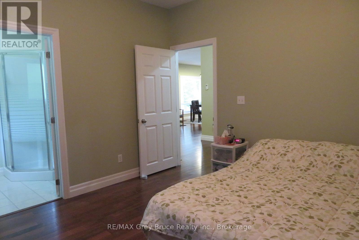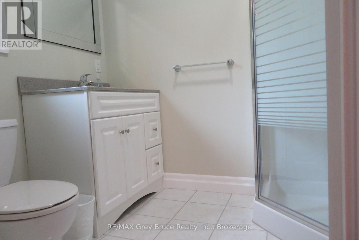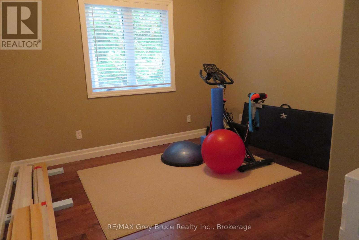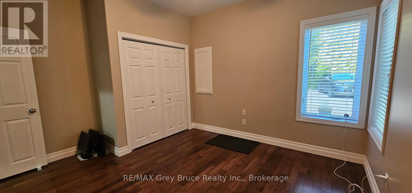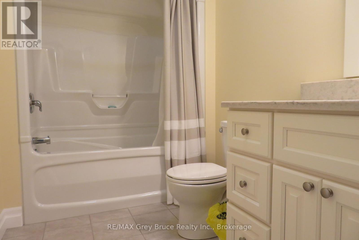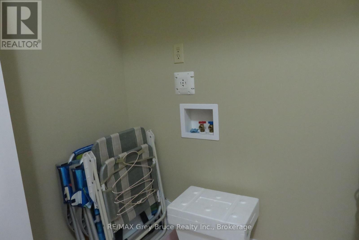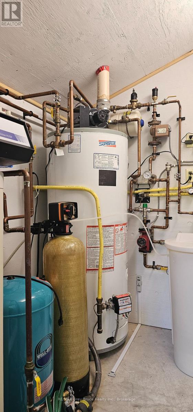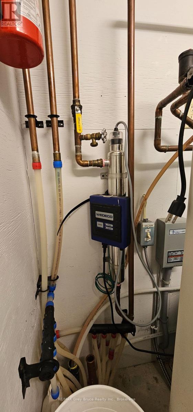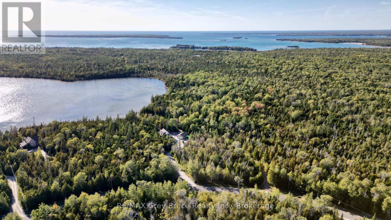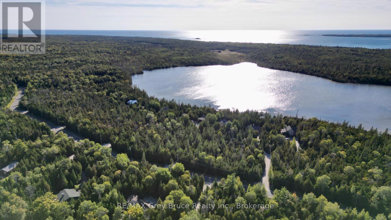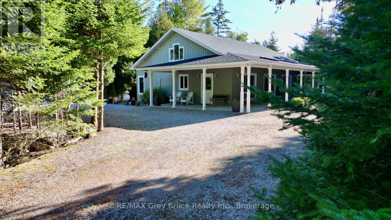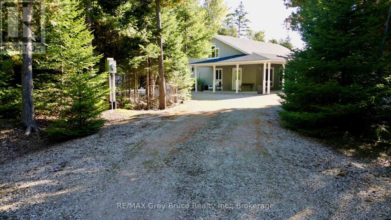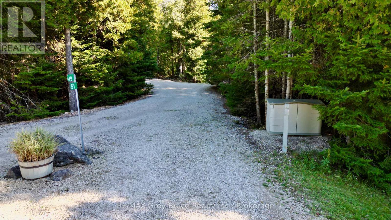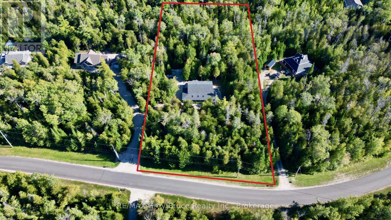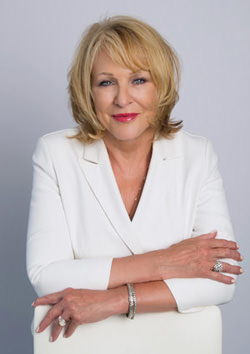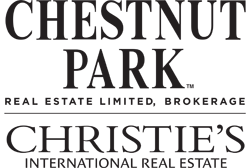3 Bedroom 2 Bathroom 1,100 - 1,500 ft2
Bungalow Fireplace Radiant Heat Landscaped
$595,000
Here's an opportunity to enjoy country living in beautiful Lakewood Community. This custom built bungalow home - situated on over an acre and a half size lot (190 feet wide by 357 feet deep), offering plenty of privacy amongst the evergreens. As you enter into the home, you'll find an open concept living/dining/kitchen with an island counter in the kitchen. The kitchen cabinets are custom built. There is a nice propane fireplace in the living area and a walkout to a wrap around veranda - great area for the barbeque or to enjoy the serenity of nature all around. There are three bedrooms, a four piece bathroom; the primary bedroom has a three piece en suite. Hardwood flooring throughout the home and with ceramic tiles in both bathrooms. In-floor heating. Home has been meticulously cared for and shows very well. Property is nicely landscaped and with flagstone and paver stone pathways and walkways around the perimeter of the home. Shed for extra storage. Lakewood Community offers various hiking trails all around and a boardwalk to the 70 plus acre inland lake. A short drive to Black Creek Provincial Park where you can access the public sandy beach to enjoy swimming, and to watch some amazing sunsets. Amenities are also just a short distance away to Lion's Head for grocery shopping, library, marina, Lion's Head beach, hospital, clinic, and more. Property is located on a year round paved road. Rural services such as garbage pickup and snow removal are available. Taxes: $3027.00. Property makes for a great year round home or a four season getaway from the hustle and bustle. (id:48195)
Property Details
| MLS® Number | X12472981 |
| Property Type | Single Family |
| Community Name | Northern Bruce Peninsula |
| Amenities Near By | Beach, Marina, Hospital, Schools |
| Community Features | School Bus |
| Easement | Other, Sub Division Covenants |
| Equipment Type | Propane Tank |
| Features | Wooded Area, Partially Cleared, Level, Carpet Free |
| Parking Space Total | 4 |
| Rental Equipment Type | Propane Tank |
| Structure | Shed |
Building
| Bathroom Total | 2 |
| Bedrooms Above Ground | 3 |
| Bedrooms Total | 3 |
| Age | 16 To 30 Years |
| Amenities | Fireplace(s) |
| Appliances | Water Heater, Microwave, Stove, Refrigerator |
| Architectural Style | Bungalow |
| Construction Style Attachment | Detached |
| Exterior Finish | Vinyl Siding |
| Fire Protection | Smoke Detectors |
| Fireplace Present | Yes |
| Fireplace Total | 1 |
| Foundation Type | Poured Concrete, Slab, Block |
| Heating Fuel | Propane |
| Heating Type | Radiant Heat |
| Stories Total | 1 |
| Size Interior | 1,100 - 1,500 Ft2 |
| Type | House |
| Utility Water | Drilled Well |
Parking
Land
| Access Type | Year-round Access |
| Acreage | No |
| Land Amenities | Beach, Marina, Hospital, Schools |
| Landscape Features | Landscaped |
| Size Depth | 357 Ft ,2 In |
| Size Frontage | 190 Ft ,3 In |
| Size Irregular | 190.3 X 357.2 Ft |
| Size Total Text | 190.3 X 357.2 Ft|1/2 - 1.99 Acres |
Rooms
| Level | Type | Length | Width | Dimensions |
|---|
| Main Level | Living Room | 6.09 m | 5.23 m | 6.09 m x 5.23 m |
| Main Level | Kitchen | 5.91 m | 3.88 m | 5.91 m x 3.88 m |
| Main Level | Primary Bedroom | 4.62 m | 3.65 m | 4.62 m x 3.65 m |
| Main Level | Bedroom 2 | 3.58 m | 3.27 m | 3.58 m x 3.27 m |
| Main Level | Bedroom 3 | 4.03 m | 3.58 m | 4.03 m x 3.58 m |
| Main Level | Bathroom | 2.32 m | 1.74 m | 2.32 m x 1.74 m |
| Main Level | Bathroom | 2.9 m | 1.74 m | 2.9 m x 1.74 m |
| Main Level | Laundry Room | 1.82 m | 0.91 m | 1.82 m x 0.91 m |
Utilities
| Electricity | Installed |
| Electricity Connected | Connected |
| Wireless | Available |
| Telephone | Nearby |



