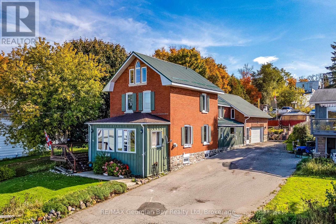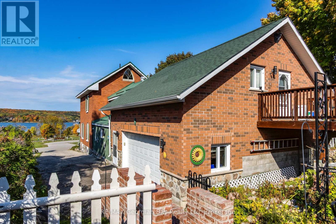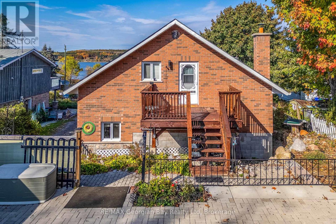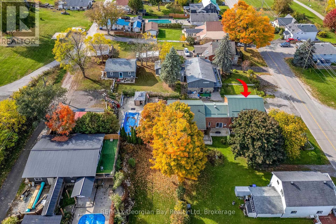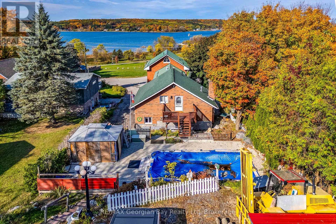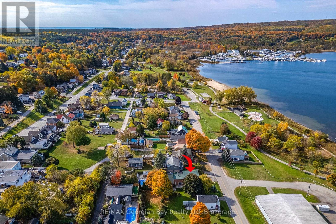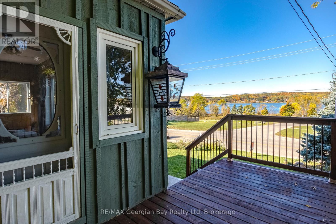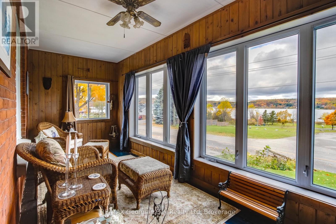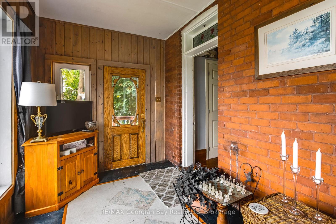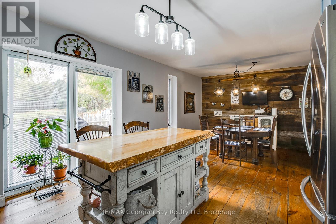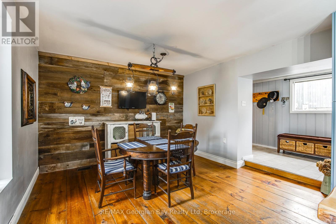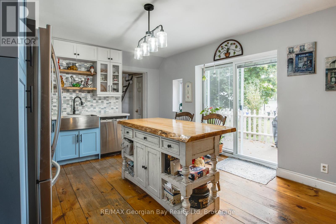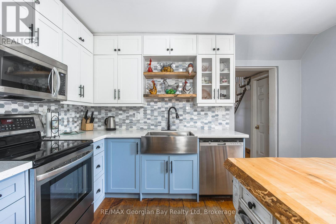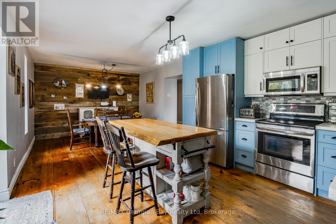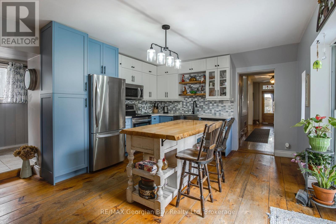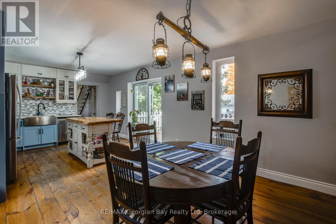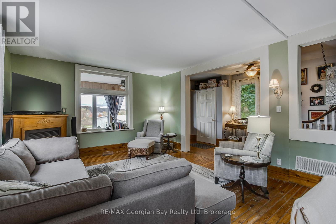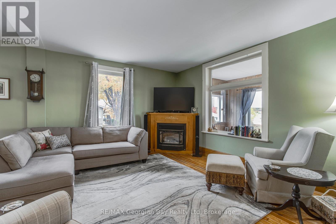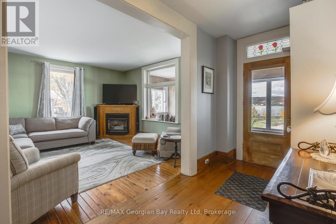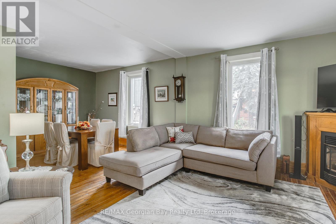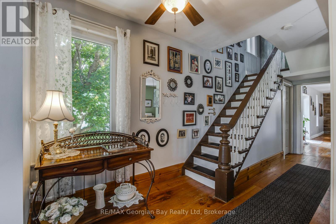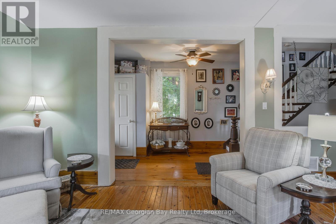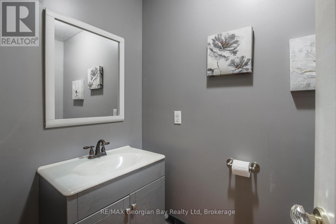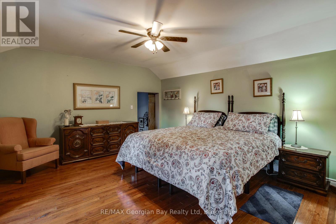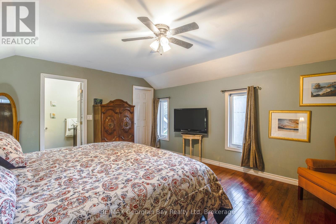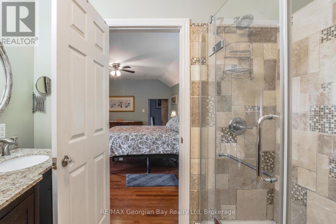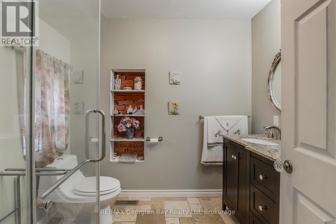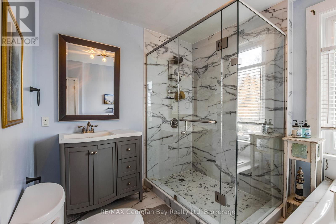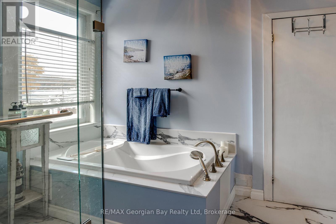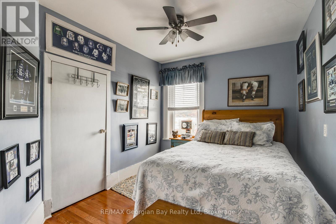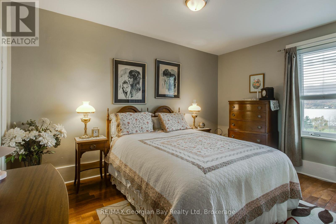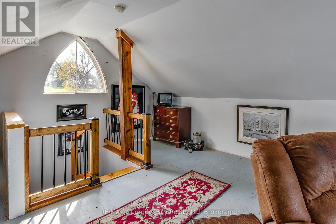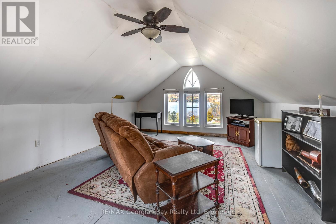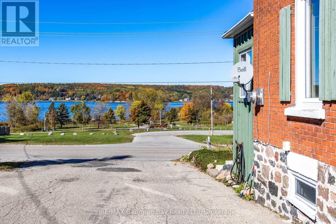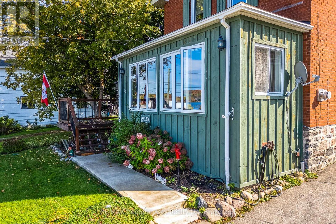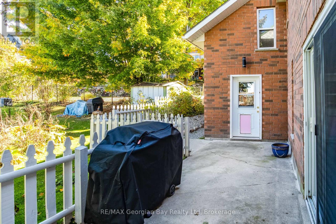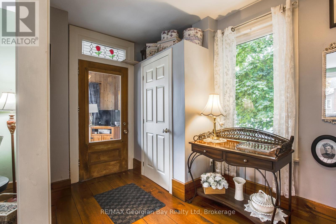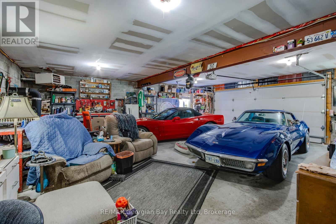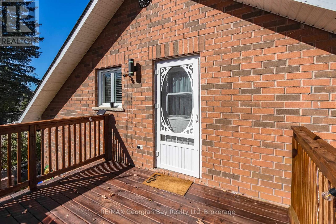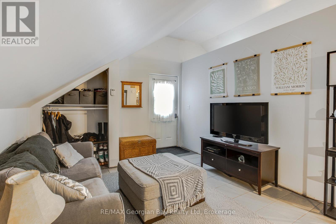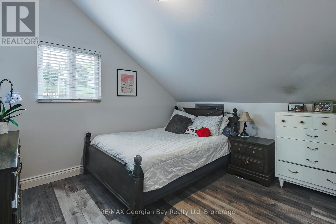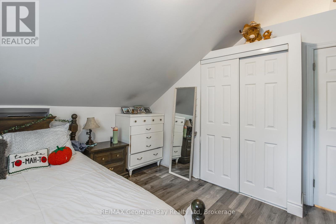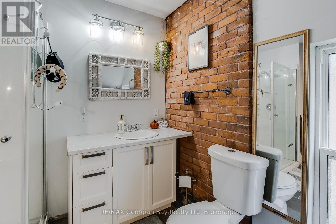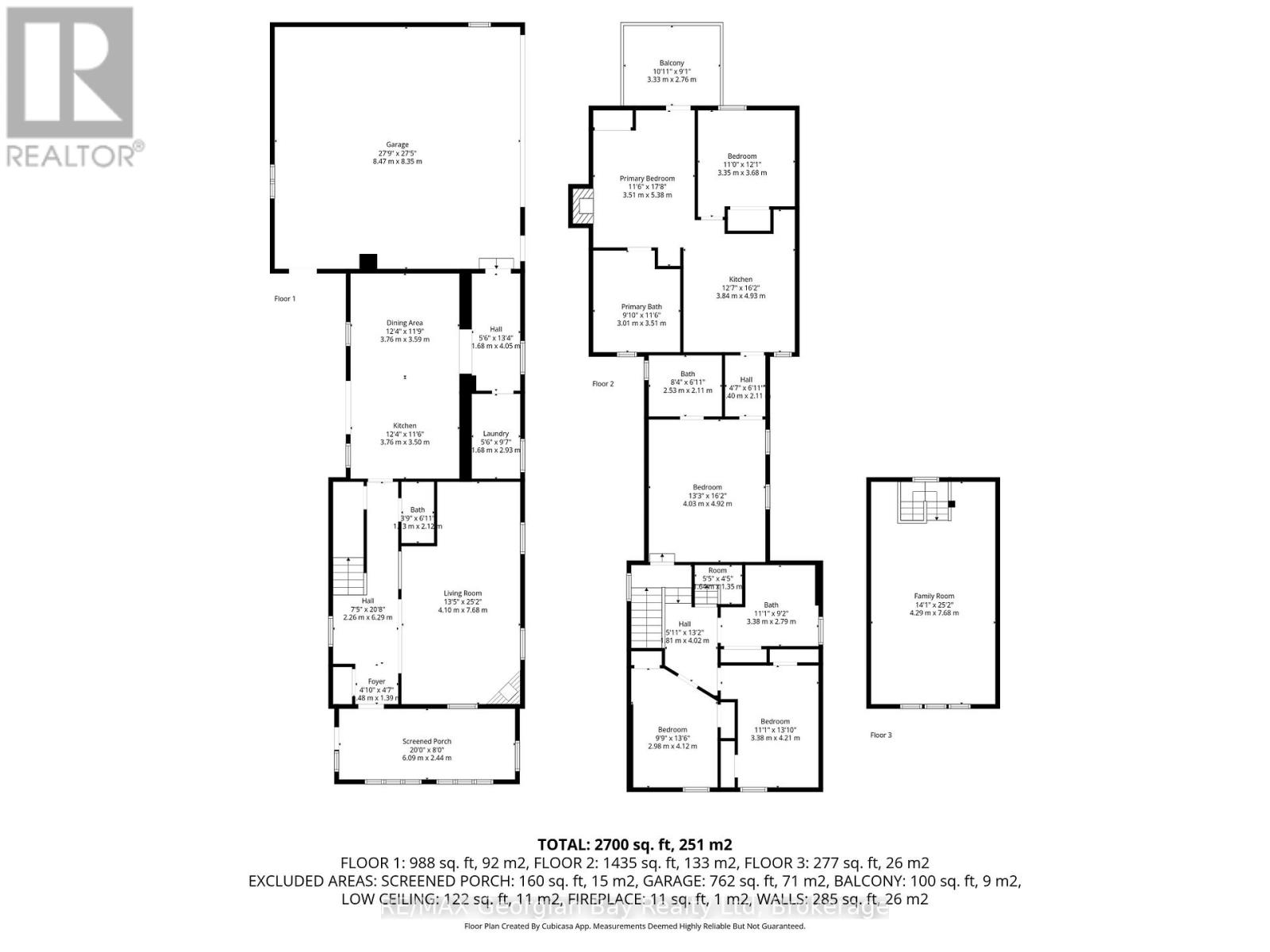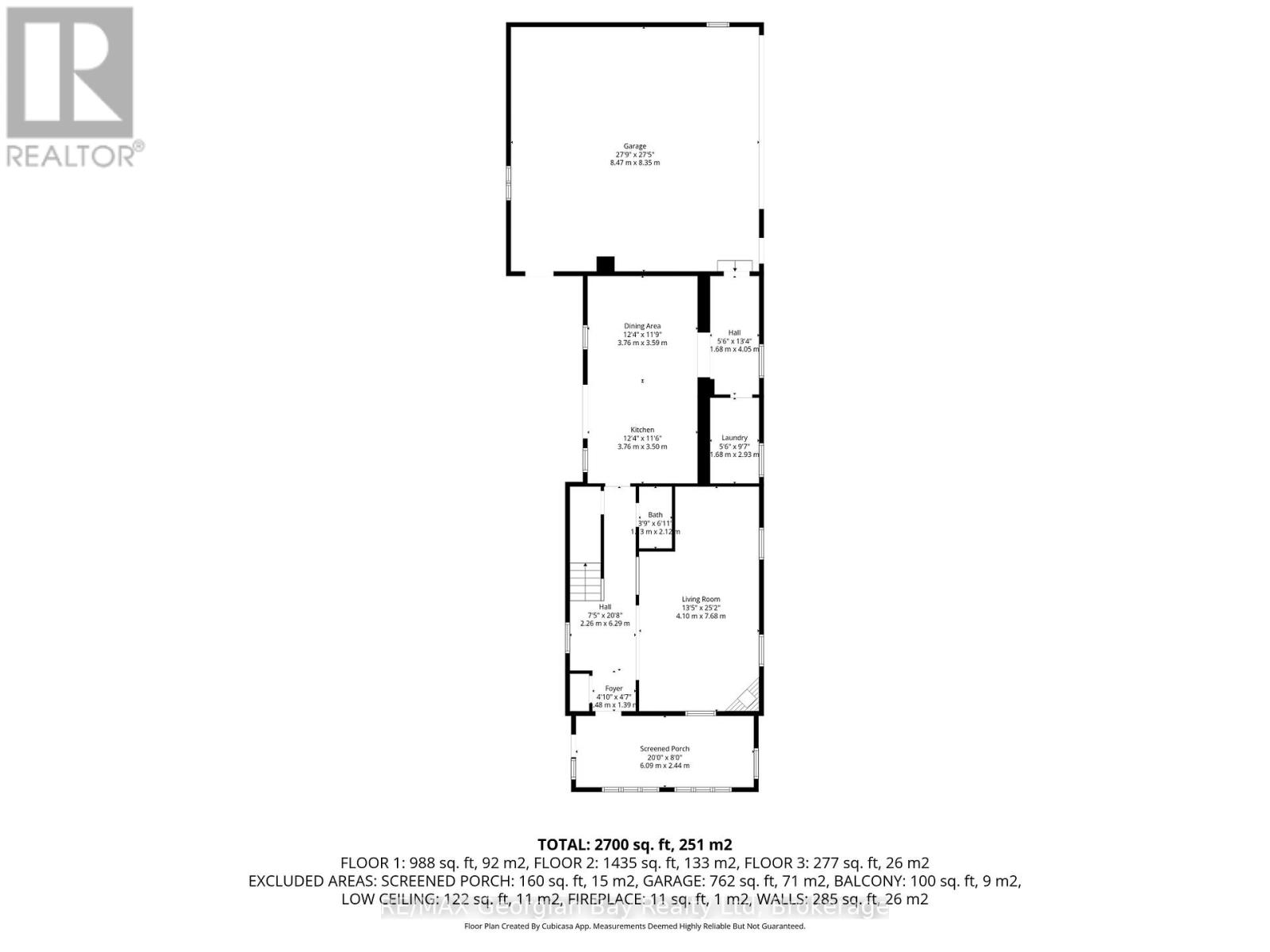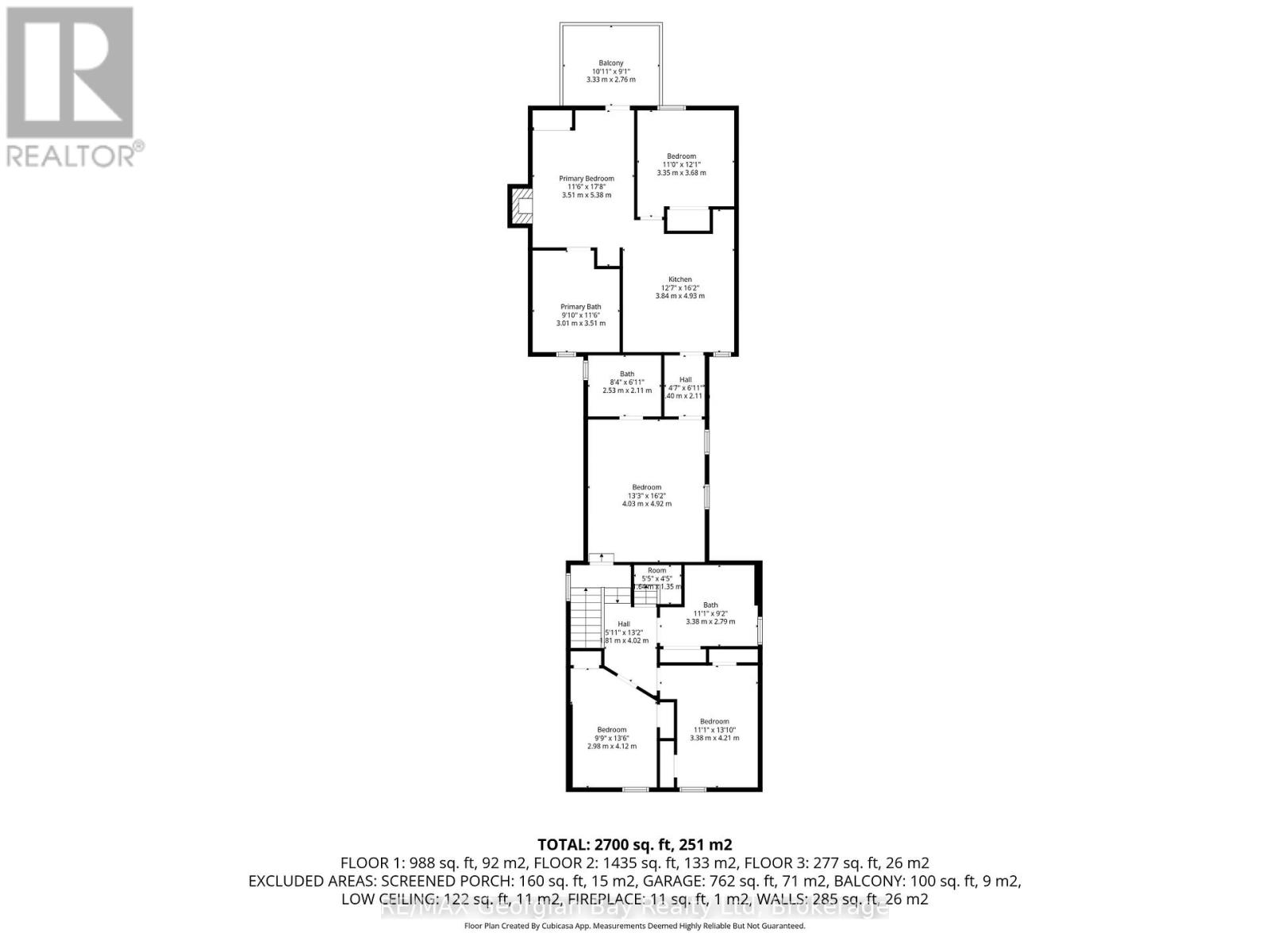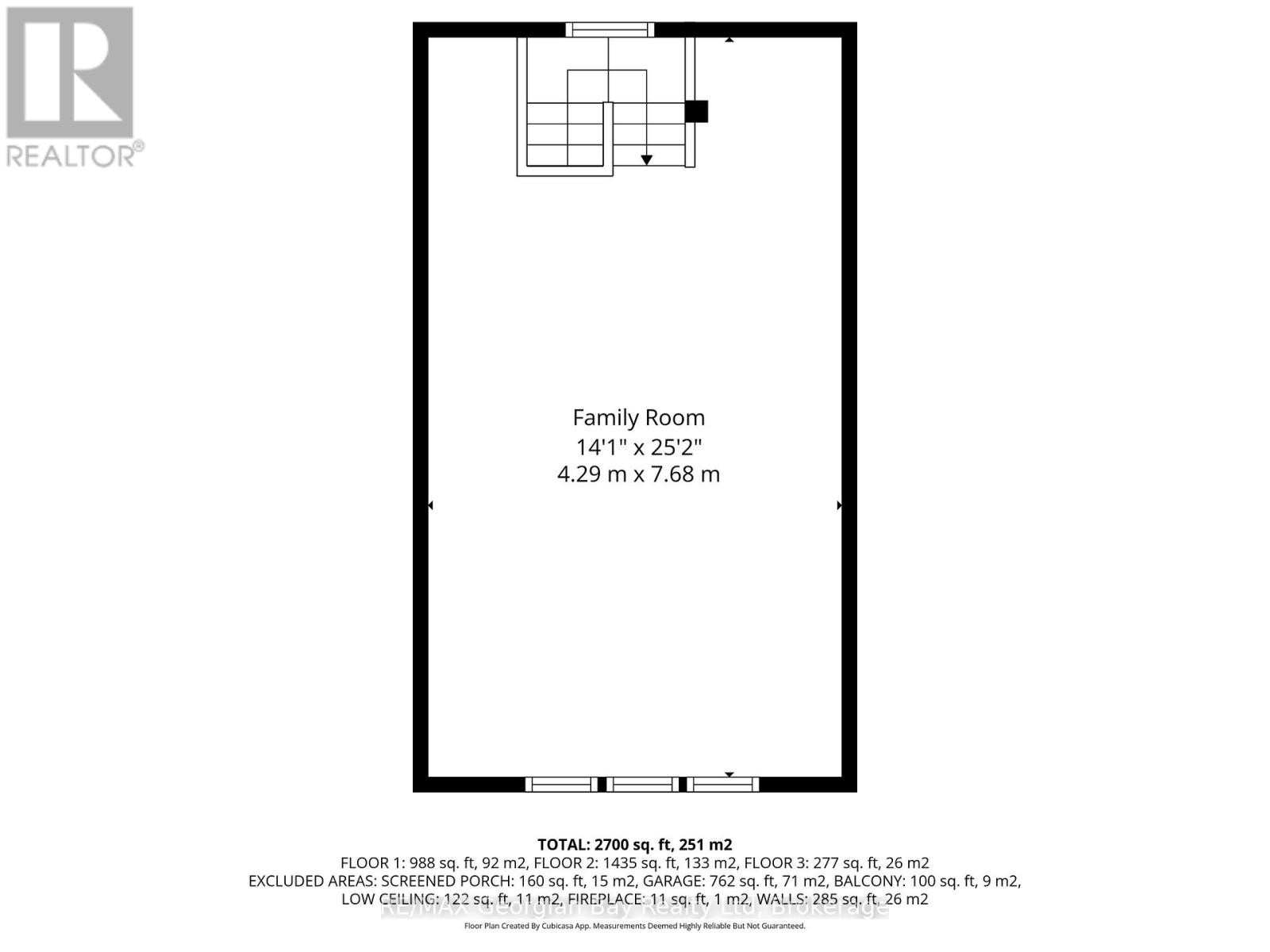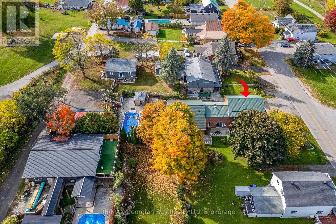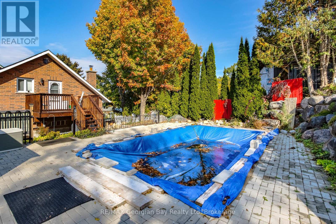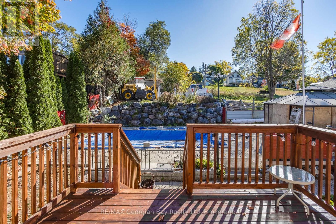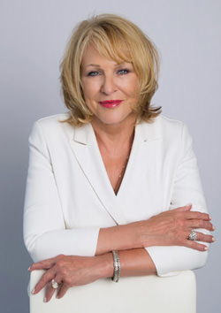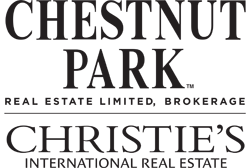5 Bedroom 4 Bathroom 700 - 1,100 ft2
Fireplace Inground Pool Central Air Conditioning Forced Air
$865,000
Multi-Use 2,700 Sq. Ft. Home with Panoramic Georgian Bay Views!This spacious 2,700 sq ft property offers incredible versatility with a 4-bedroom main home and a separate 1-bedroom legal apartment - perfect for extended family, rental income, or a home-based business. Featuring two 200-amp services, a heated shop, and separate electrical panels, this home is built for flexibility and function. The large eat-in country kitchen boasts custom cabinetry and an outstanding, unobstructed view of Georgian Bay. Outside, enjoy two driveways, rear parking with year-round laneway access, and a fully legal shop and apartment. Ideally located close to schools, Foodland, parks with splash pad, and beautiful walking trails, this property offers a rare blend of space, convenience, and Georgian Bay charm. (id:48195)
Property Details
| MLS® Number | S12485958 |
| Property Type | Single Family |
| Community Name | Penetanguishene |
| Parking Space Total | 7 |
| Pool Type | Inground Pool |
| Structure | Porch, Deck |
Building
| Bathroom Total | 4 |
| Bedrooms Above Ground | 5 |
| Bedrooms Total | 5 |
| Age | 100+ Years |
| Amenities | Fireplace(s) |
| Appliances | Water Heater, Water Meter, Dishwasher, Dryer, Microwave, Two Stoves, Two Washers, Window Coverings, Two Refrigerators |
| Basement Type | Partial |
| Construction Style Attachment | Detached |
| Cooling Type | Central Air Conditioning |
| Exterior Finish | Brick, Vinyl Siding |
| Fireplace Present | Yes |
| Fireplace Total | 2 |
| Fireplace Type | Woodstove |
| Foundation Type | Stone, Block |
| Half Bath Total | 1 |
| Heating Fuel | Natural Gas |
| Heating Type | Forced Air |
| Stories Total | 3 |
| Size Interior | 700 - 1,100 Ft2 |
| Type | House |
| Utility Water | Municipal Water |
Parking
Land
| Acreage | No |
| Sewer | Sanitary Sewer |
| Size Irregular | 54.3 X 204.9 Acre |
| Size Total Text | 54.3 X 204.9 Acre |
| Zoning Description | R2 |
Rooms
| Level | Type | Length | Width | Dimensions |
|---|
| Second Level | Bathroom | 3.01 m | 3.51 m | 3.01 m x 3.51 m |
| Second Level | Kitchen | 3.84 m | 4.93 m | 3.84 m x 4.93 m |
| Second Level | Living Room | 3.51 m | 5.38 m | 3.51 m x 5.38 m |
| Second Level | Bedroom 5 | 3.35 m | 3.68 m | 3.35 m x 3.68 m |
| Second Level | Primary Bedroom | 4.03 m | 4.92 m | 4.03 m x 4.92 m |
| Second Level | Bathroom | 2.53 m | 2.11 m | 2.53 m x 2.11 m |
| Second Level | Bedroom 2 | 2.98 m | 4.12 m | 2.98 m x 4.12 m |
| Second Level | Bedroom 3 | 3.38 m | 4.21 m | 3.38 m x 4.21 m |
| Third Level | Bedroom 4 | 4.29 m | 7.68 m | 4.29 m x 7.68 m |
| Main Level | Kitchen | 3.76 m | 3.5 m | 3.76 m x 3.5 m |
| Main Level | Eating Area | 3.76 m | 3.59 m | 3.76 m x 3.59 m |
| Main Level | Laundry Room | 1.68 m | 2.93 m | 1.68 m x 2.93 m |
| Main Level | Living Room | 4.1 m | 7.68 m | 4.1 m x 7.68 m |
| Main Level | Bathroom | 1.13 m | 2.12 m | 1.13 m x 2.12 m |
| Main Level | Sunroom | 6.09 m | 2.44 m | 6.09 m x 2.44 m |


