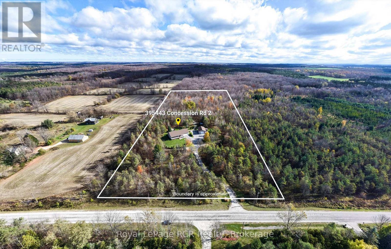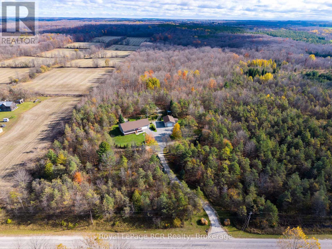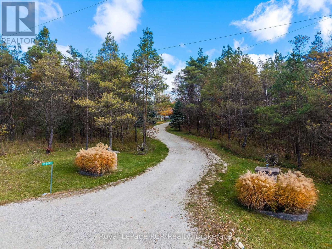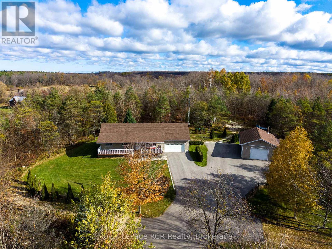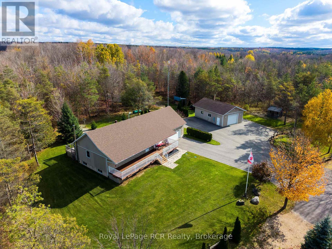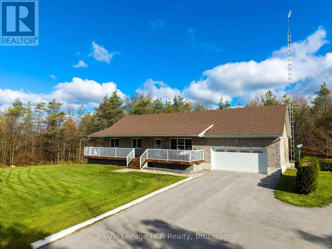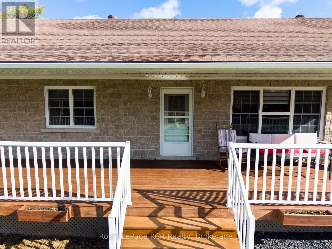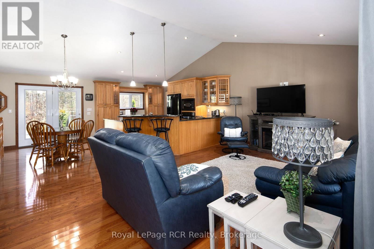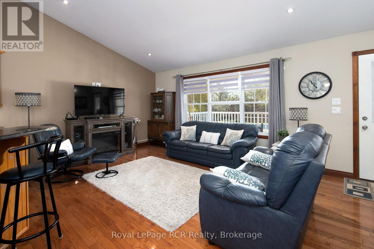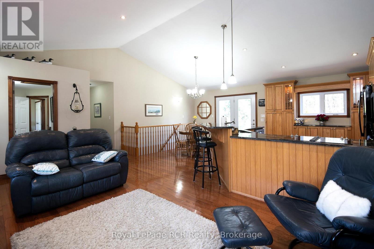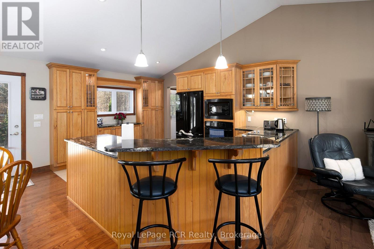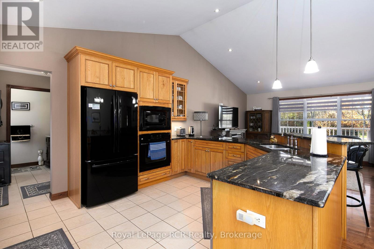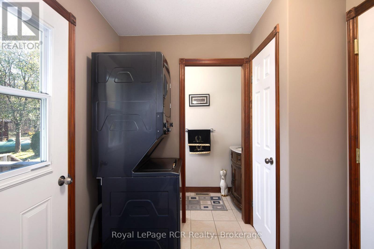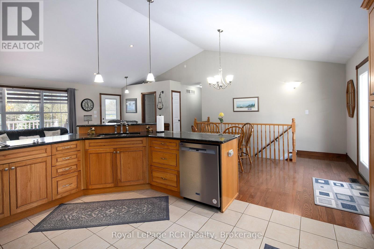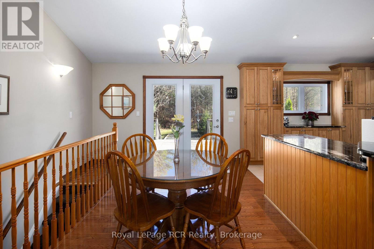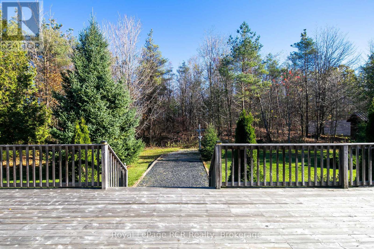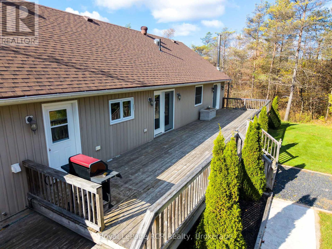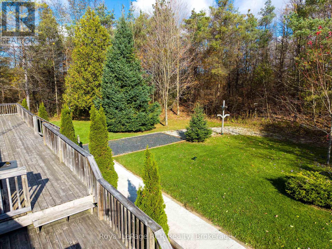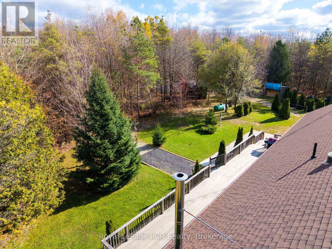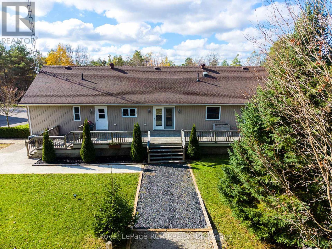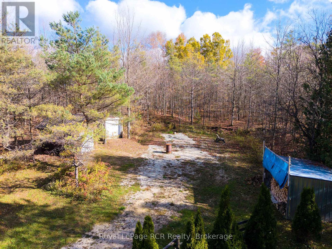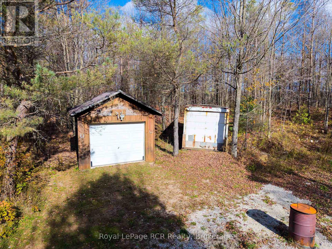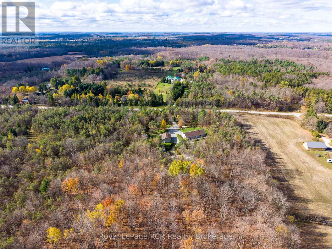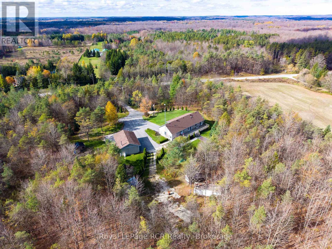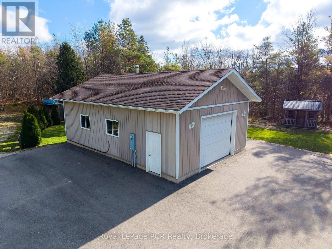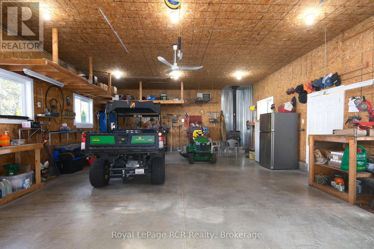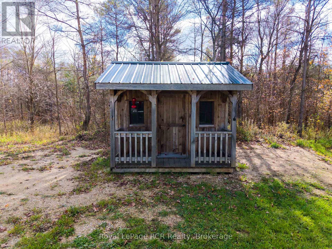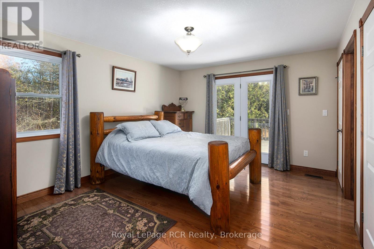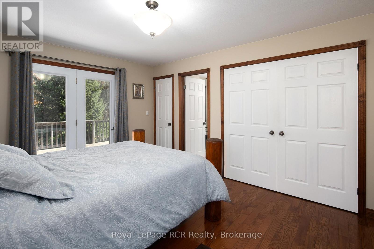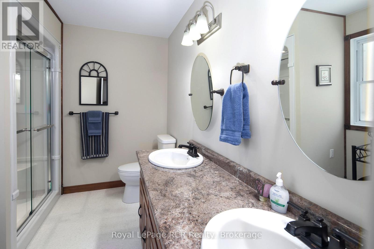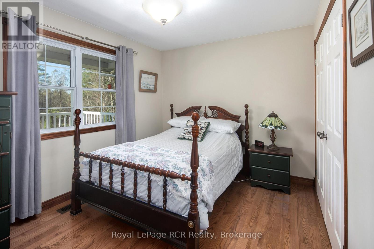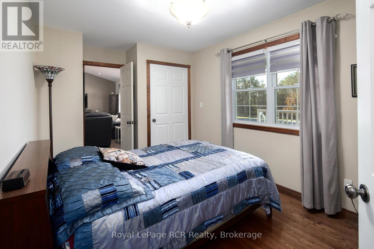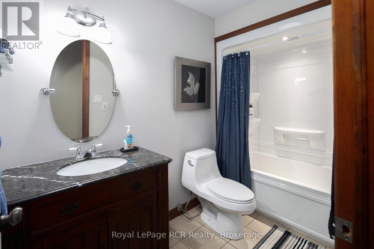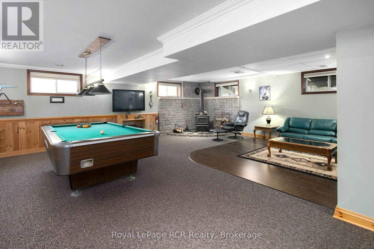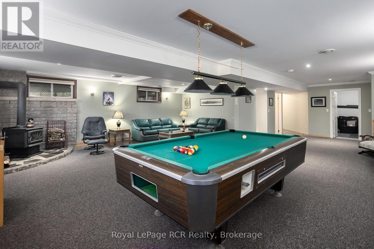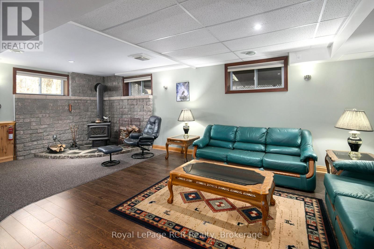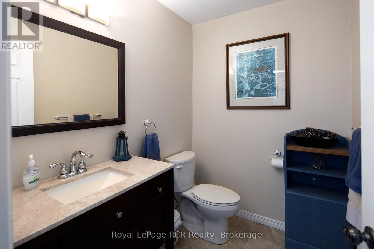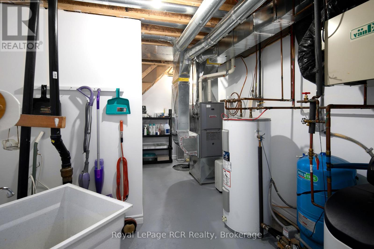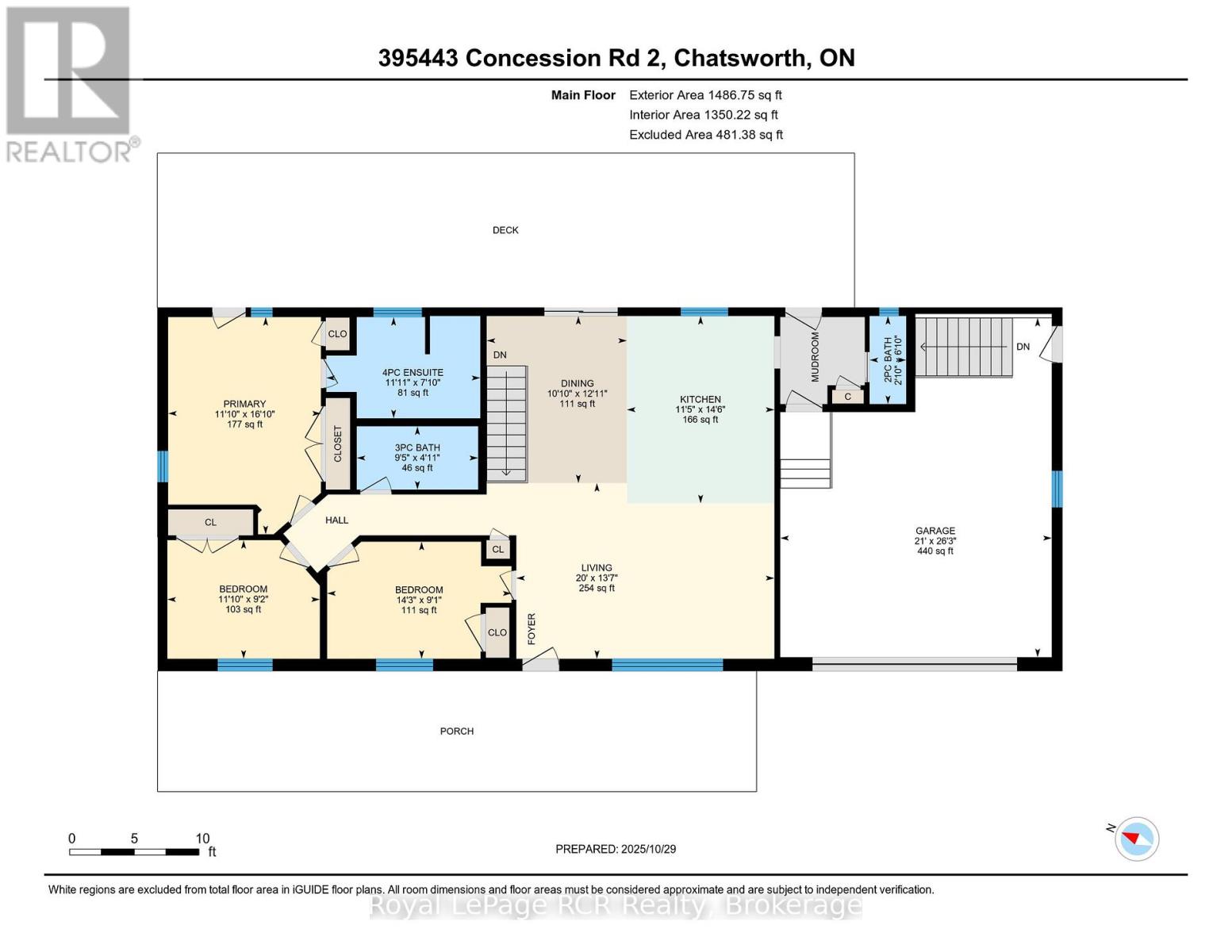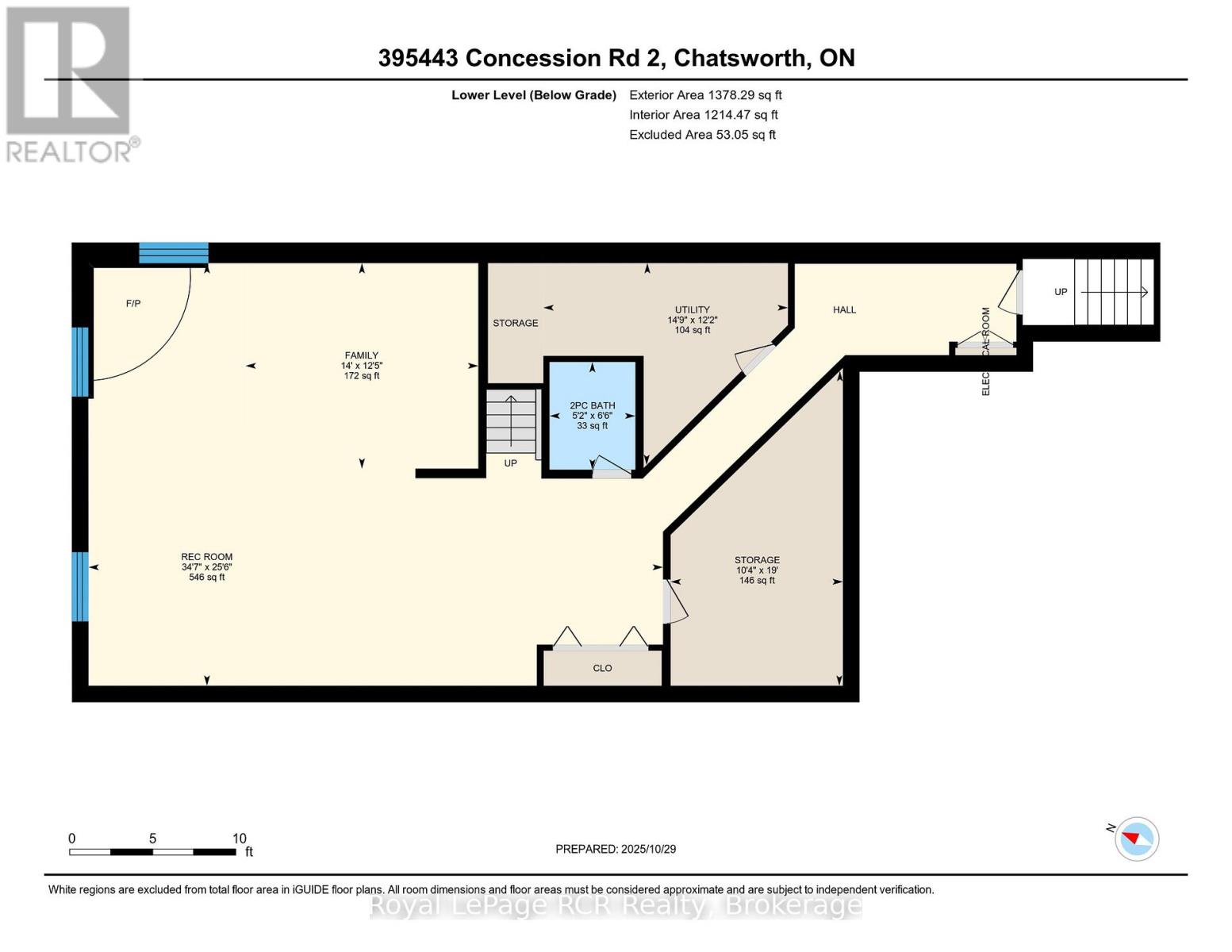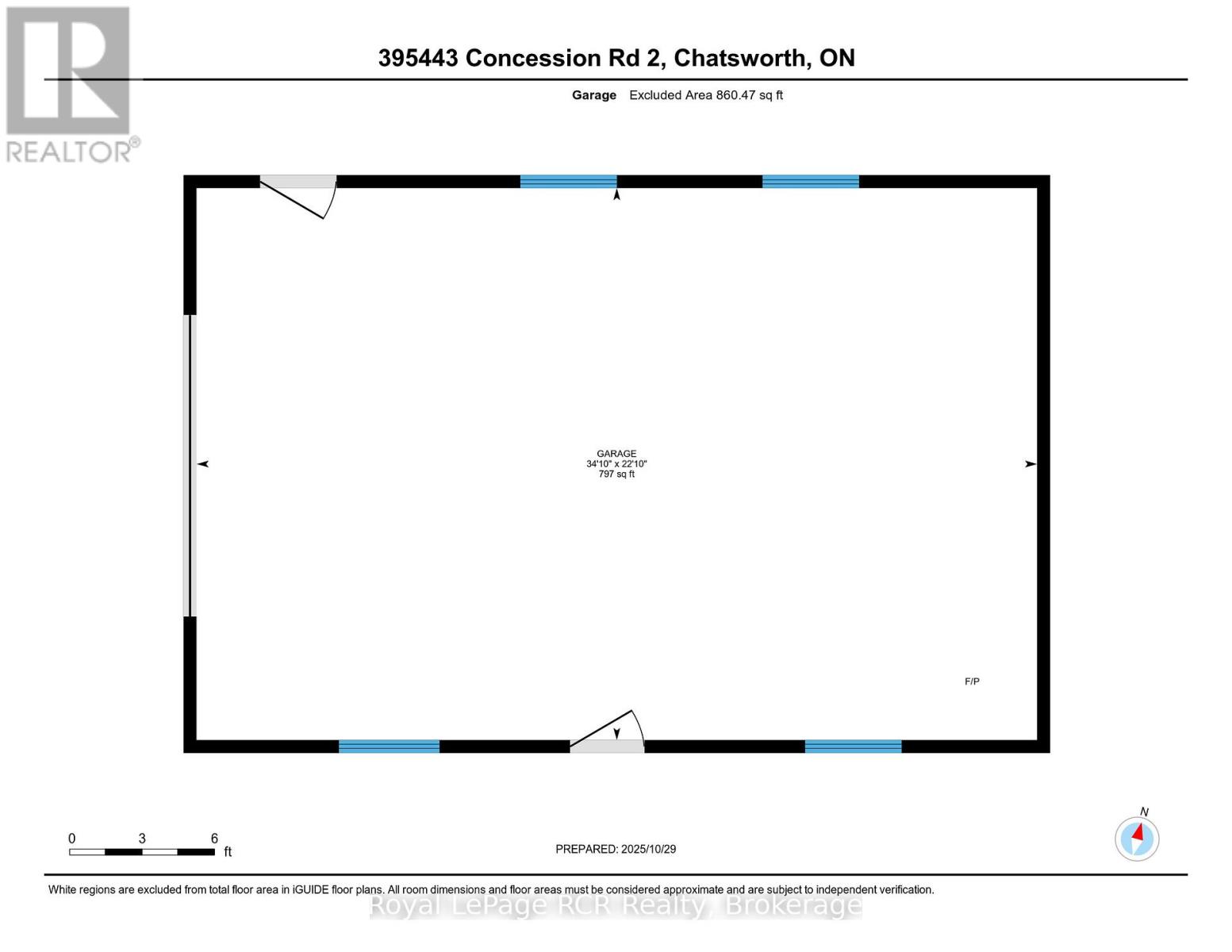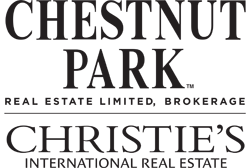3 Bedroom 4 Bathroom 1,100 - 1,500 ft2
Bungalow Fireplace Central Air Conditioning Forced Air Acreage
$1,150,000
Set on 12.6 private acres, this beautifully maintained 3-bedroom, 4-bath bungalow offers a perfect blend of country charm and modern convenience. With 1,470 sq. ft. of main floor living space, plus a full finished basement and multiple outbuildings including a insulated and heated 24' X 36' shop, this property is ideal for those seeking privacy, space, and quality craftsmanship. The open-concept main floor features hardwood throughout and a vaulted ceiling in the living room with a large window that fills the space with natural light. The dining area includes patio doors leading to the backyard deck, while the kitchen offers granite countertops, a peninsula, and built-in appliances. The primary bedroom includes a 3-pc ensuite, walk-out to the deck, and a generous closet. Two additional bedrooms, a 4-pc bath with double sinks and skylight, a 2-pc bath, and convenient main-floor laundry complete the level. The finished basement provides inside access to the garage, a spacious family room with an airtight woodstove (plus propane line option), storage and utility rooms, and an additional 2-piece bathroom. The home is wired for speakers throughout. An attached insulated and heated 2-car garage (26' x 21') complements shop that features a woodstove-perfect for hobbies, storage, or a home-based business. The yard includes multiple storage sheds, all with concrete floors. Enjoy outdoor living on the front porch or rear deck surrounded by natural beauty. Additional features include a generator powering all three buildings, a new roof, a partially paved asphalt driveway, and forced-air propane heating with central air. The managed forest acreage provides both tranquility and a property tax rebate, keeping annual taxes around $2,800. Located on a paved road and close to ski hills and snowmobile trails-this property offers the best of rural living with easy access to recreation and amenities. (id:48195)
Property Details
| MLS® Number | X12487366 |
| Property Type | Single Family |
| Community Name | Chatsworth |
| Features | Sump Pump |
| Parking Space Total | 22 |
Building
| Bathroom Total | 4 |
| Bedrooms Above Ground | 3 |
| Bedrooms Total | 3 |
| Age | 16 To 30 Years |
| Appliances | Range, Oven - Built-in, Dishwasher, Dryer, Microwave, Stove, Washer, Window Coverings, Refrigerator |
| Architectural Style | Bungalow |
| Basement Development | Finished |
| Basement Type | N/a (finished) |
| Construction Style Attachment | Detached |
| Cooling Type | Central Air Conditioning |
| Exterior Finish | Stone, Vinyl Siding |
| Fireplace Present | Yes |
| Fireplace Total | 1 |
| Fireplace Type | Woodstove |
| Foundation Type | Poured Concrete |
| Half Bath Total | 2 |
| Heating Fuel | Propane |
| Heating Type | Forced Air |
| Stories Total | 1 |
| Size Interior | 1,100 - 1,500 Ft2 |
| Type | House |
Parking
Land
| Acreage | Yes |
| Sewer | Septic System |
| Size Depth | 1290 Ft ,9 In |
| Size Frontage | 425 Ft ,8 In |
| Size Irregular | 425.7 X 1290.8 Ft |
| Size Total Text | 425.7 X 1290.8 Ft|10 - 24.99 Acres |
| Zoning Description | A1 |
Rooms
| Level | Type | Length | Width | Dimensions |
|---|
| Lower Level | Family Room | 7.7978 m | 5.9436 m | 7.7978 m x 5.9436 m |
| Lower Level | Bathroom | | | Measurements not available |
| Lower Level | Other | 4.191 m | 3.2004 m | 4.191 m x 3.2004 m |
| Lower Level | Utility Room | 1.6002 m | 4.8768 m | 1.6002 m x 4.8768 m |
| Lower Level | Foyer | 3.8354 m | 4.572 m | 3.8354 m x 4.572 m |
| Main Level | Kitchen | 4.3434 m | 3.3782 m | 4.3434 m x 3.3782 m |
| Main Level | Dining Room | 3.9624 m | 2.3876 m | 3.9624 m x 2.3876 m |
| Main Level | Living Room | 6.096 m | 3.7084 m | 6.096 m x 3.7084 m |
| Main Level | Primary Bedroom | 3.6068 m | 4.4704 m | 3.6068 m x 4.4704 m |
| Main Level | Bathroom | 3.6576 m | 2.4384 m | 3.6576 m x 2.4384 m |
| Main Level | Bedroom 2 | 4.3434 m | 2.794 m | 4.3434 m x 2.794 m |
| Main Level | Bedroom 3 | 3.6576 m | 2.8194 m | 3.6576 m x 2.8194 m |
| Main Level | Bathroom | | | Measurements not available |
| Main Level | Bathroom | | | Measurements not available |
| Main Level | Laundry Room | 2.032 m | 2.1336 m | 2.032 m x 2.1336 m |
Utilities
| Cable | Installed |
| Electricity | Installed |


